Or without it, anyone can do it with their own hands, from a summer house intended for seasonal living to a permanent cottage. Especially when it comes to . They are a complex construction set for adults, and high-quality assembly can only be done if there is an accurate and detailed instructions. Such documents in individual low-rise construction are the drawings frame houses.
Drawing frame house showing all sizes
It is not simple official document, without which it is difficult to obtain a building permit from the regulatory administrative and land authorities, and a real guarantee that the chosen type of house is fully adapted to specific climatic conditions, land plot, meets the client's expectations and requirements.
This is a voluminous package of papers that contains comprehensive information about the progress of work, the procedure for installing structures, and detailed instructions for performing certain actions. Even the cost of the house will not come as a surprise to you, since the project documentation contains a detailed estimate that takes into account all the materials needed to assemble the frame.
Frame house drawings are a voluminous document containing more than 100 pages with detailed plans, diagrams and detailed instructions.
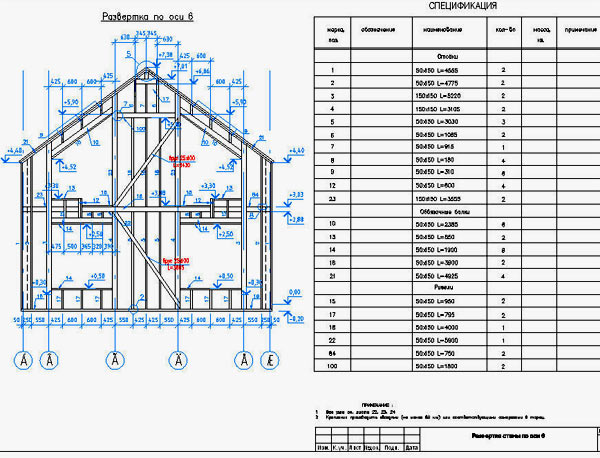
An example of one page of a frame drawing
Conventionally, all documentation can be divided into several parts, which make navigation through the document simpler and more convenient.
Detailed instructions for installing a frame house with your own hands
It can be read by both professionals and private builders who do not have special education and vast experience. But still, to achieve a high-quality result, it’s worth understanding the topic at least a little. The entire specification is presented here, the sequence of work is indicated, and the approximate time frame required to complete each stage of construction.
How to perform steam, moisture and wind protection, which GOSTs and SNiPs apply in a given situation, on what principle window and door structures are selected - all this is present in the attached instructions. There are also general recommendations regarding the construction of the whole thing, with or without an attic.
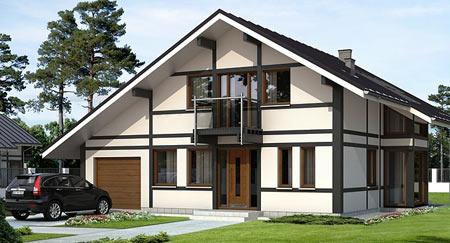
Project of a one-story frame house with an attic
Detailed instructions for the construction of each individual element should be found in the thematic blocks.
Foundation Construction Guide
Here you can find working drawings and components necessary for arranging the foundation. The detailed instructions for arranging the foundation will contain not only the required dimensions and depth, but also information on how to correctly install the foundation formwork with minimal time and money.
Calculation of the amount of reinforcement, its type, methods of knitting, with an included assembly diagram containing vents and anchors. Data on how the lower frame is attached to the foundation should also be present in this section and answer the question in detail.
Guide to assembling a frame house
The most voluminous part of the documentation, as it contains information on performing the main part of the work.
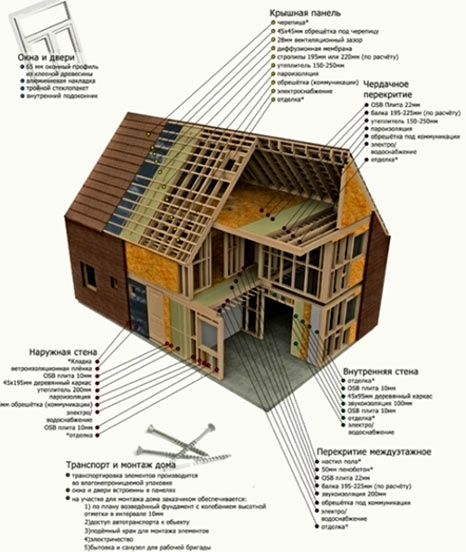
Diagram of a frame house
The drawings show the diagrams for fastening and assembling rafters, installing the support board and adjusting the top frame of the house. If this is the case, then a detailed design for the arrangement of the latter is attached. And also - by correct positioning walls, assembling corner structures both inside and outside the house, installing internal partitions, load-bearing and decorative.
Detailed plans for the placement of walls are also present in the document; they offer either a standard design of the space or a design project for the layout, agreed with the customer.
The arrangement of the porch is also included in this part project documentation. The general design is provided, fencing, and lifting are developed. When building with a building area of 6 x 6 or more working documentation complete with all necessary elements, including window structures.
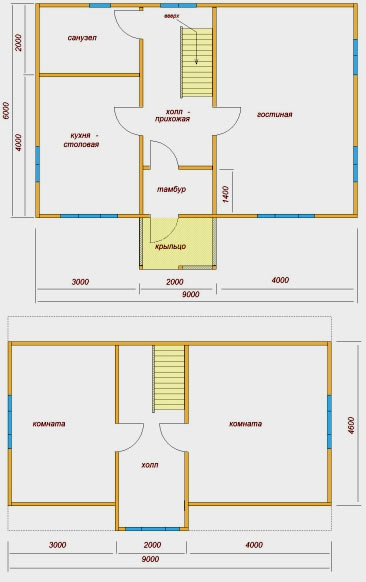
Layout of a frame house with an attic 6 x 9
For seasonal buildings, single-chamber double-glazed windows are most often used to reduce the cost of construction, and for permanent buildings, double-chamber plastic windows are used.
Using the same scheme it is possible to build panel house. A classic frame is assembled on site; its base is a separately exposed frame made of timber, which is sewn up after the installation of the skeleton is completed. The assembly technology is slightly different. The main beacons are placed on the finished foundation and fasteners are installed.
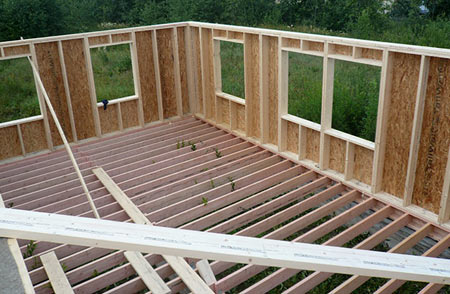
The process of erecting a frame cottage on a foundation
And the panels - the elements of the walls - are assembled on a horizontal surface, and then they are lifted and installed on the foundation, secured in the required position.
Depending on the project, the thickness of the walls is selected, from 170 mm to 270 mm. This provides required level thermal insulation and does not allow senseless overspending building material. Mineral wool is used as insulation for interior decoration- plasterboard, and external - osb boards. The roof is made of metal tiles. But any can be changed according to the wishes of the client.
Guidelines for laying and installing utilities
Electricity, gas pipeline, sewerage, water supply - all these are integral attributes of a modern comfortable private home. Not only the comfortable operating conditions of the facility, but also the reliability and safety of the entire structure will depend on the timeliness and correctness of the installation work performed.
How many sockets and switches will need to be placed in the future house, where is it best to place them, what kind of automation is needed for the smooth and safe functioning of the house, as well as how to properly install electrics in the kitchen and bathrooms - answers to all these questions can be found in this section . In addition to general recommendations, detailed work plans and diagrams for electrical installation and connection are required.
The same principles apply to the arrangement of plumbing, water supply, sewerage, and ventilation.
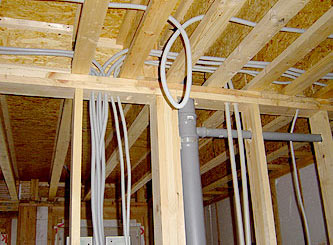
Laying utilities in the frame
Smart projects try to place all communication routes and junctions as close to each other as possible, so that they can be hidden in a special box and not spoil the interior of the room, and also not “eat up” the necessary space. The procedure for laying networks, as well as methods for connecting and wiring them, are presented in the installation manual for utility networks.
Frame house estimate
The biggest danger when starting to build your own one-story house, be it a more serious structure and - it is incorrect to calculate the construction budget and not take into account all the necessary materials. IN best case scenario the process will drag on indefinitely, at worst, it will freeze altogether and it will become impossible to continue work.
To avoid such a situation when building a house with your own hands, you need to order project documentation from professionals. 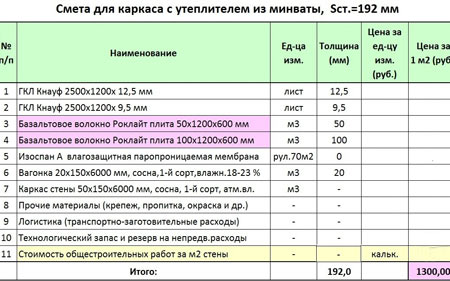 In addition to detailed diagrams and drawings, each project is completed with a detailed estimate. Such a document indicates how much and what material will be needed at each stage of construction in meters, pieces, packages, kilograms, as well as the price range.
In addition to detailed diagrams and drawings, each project is completed with a detailed estimate. Such a document indicates how much and what material will be needed at each stage of construction in meters, pieces, packages, kilograms, as well as the price range.
With phased construction, you don’t have to spend money on purchasing material for the whole house at once. It will be possible to gradually purchase the volume that is required right now.
This is convenient from the point of view of delivery, unloading and storage. This order of work is especially relevant for those who are engaged in construction on garden plots. In a limited space, it is possible to build a 6 x 8 or 6 x 9 house, but it is almost impossible to arrange all the building materials at once, and even protect them from precipitation.
What is a good project
A good project consists of detailed working drawings, plans and diagrams provided for each stage of home construction.
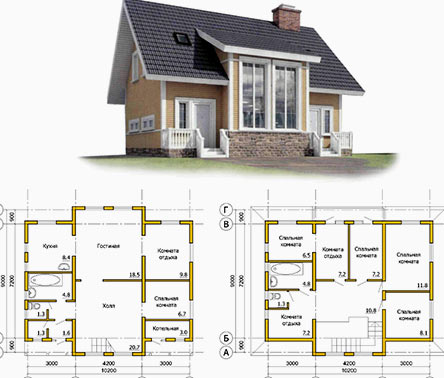
Cottage project with layouts of all floors
After viewing such a document, there should be no questions left about how to complete this or that unit, attach this or that part, what material and in what volume will be needed next. High-quality design documentation is an opportunity to predict work at a construction site, streamline it and minimize chaos and errors.
Besides, good project tries to optimize the work of the builder, minimize sawing work, adjusting the material, which leads to saving time at the construction site.
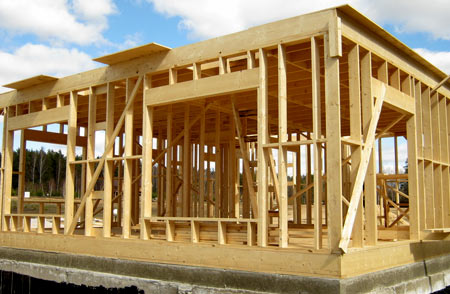
The process of assembling a cottage using frame technology
And also to avoid substandard waste remaining after sawing, which leads to significant savings. This can be done both by selecting existing materials for a specific project, and by developing a house project taking into account the materials on the market. The area of the walls, a multiple of the size of the sheet material, is an opportunity to complete the cladding quickly and without waste.
A good project can also optimize costs in other ways. For example, consider the use of lumber for formwork in further construction, which will also lead to significant savings.
Pay for the project or download it for free
Free projects are a myth that exists among builders. It is impossible to download a voluminous document that will completely suit you. The network contains free drawings of some fragments of the house, various layouts and models of low-rise residential buildings, as well as facade design options. But there are no full-fledged projects that you can download and start working on.
This is due not only to the violation of copyright and intellectual property by those who post purchased documentation for public viewing, but also to the fact that frame house projects are a document adapted to specific construction conditions. This takes into account the type of soil, its nature, groundwater level and heaving, which allows you to correctly select the type of foundation and calculate its load-bearing load.
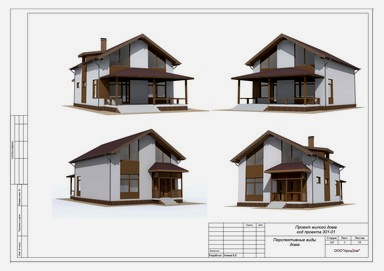
Example finished project frame house with attic
A specific project for a house with or without an attic is being worked out. Even one-story houses, identical at first glance, there may be significant differences reflected in the design documentation. In each specific case will be used different materials, different quantities and quality of insulation, interlocking connections, structure and type of roof, finishing facade materials, wall thickness. Even utility networks in identical houses, but located in different climatic zones, will be arranged differently.
You can find it freely available online standard projects small country houses and houses built in “shaggy” years. However, with the advent of new materials, advanced technologies and simpler construction solutions, they cannot be a reliable document.
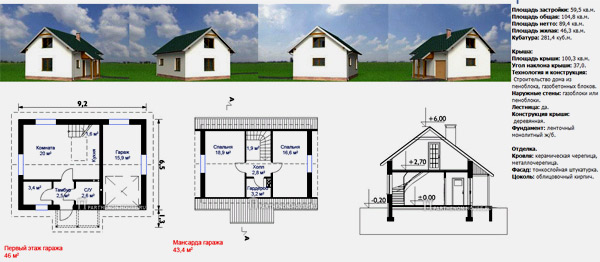
Project with layouts of all floors of a frame cottage
The cost of a turnkey package of project documentation for an average one or two floors + attic will cost the builder 5–10 thousand rubles. On average, the cost of a project rarely exceeds 5% of the cost of all construction work, most often it is only 1-2%. At the same time, the availability of project documentation allows you to save a significant part of the budget. As practice shows, building a house without design documentation costs about a quarter more.
The construction of frame houses has long occupied an important place in the West, but here in the CIS countries, this technology is just beginning to develop. Despite all their novelty, drawings of frame houses can be found in abundance on the Internet. Their cost, I must say, is not small. However, the projects fully cover the price.
This whole system is very simple: building elements based on the design are manufactured separately at the factory, and then delivered to the assembly site. It's fast and convenient. However, there are difficulties in this matter. For example, projects for the construction of such structures are carried out only in special programs and only by people with the proper level of skills. The fact is that the calculations are very complex and the factor of human inattention should not make adjustments.
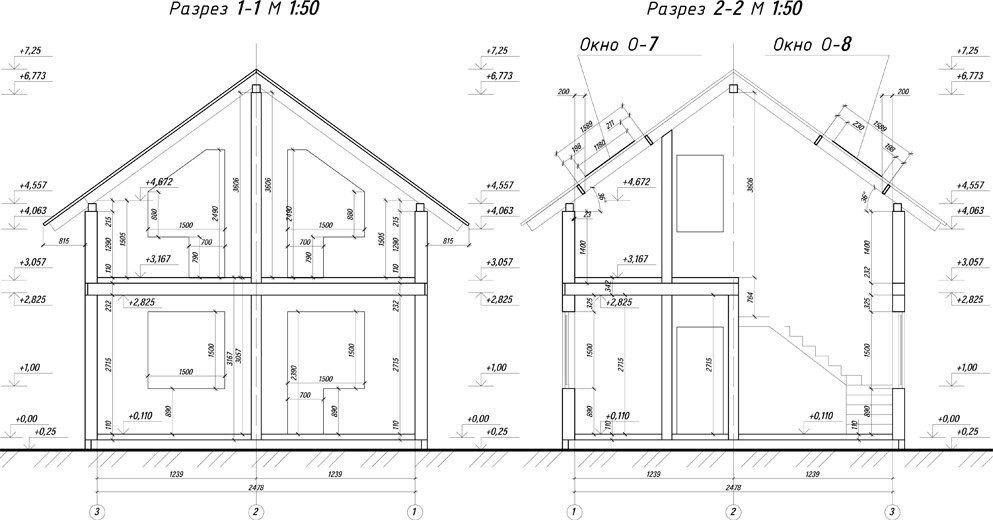
Are frame houses really that good?
Manufacturers of frame houses most often cite several factors that determine frame houses:
- The speed of creating such a house cannot but please you, especially in comparison with classical construction;
- The cost of houses may seem high, but if you take into account the speed and quality of work, plus the guarantee from the manufacturer, then your opinion immediately changes (in fact, such houses cost 40% less than ordinary ones);
- This structure retains heat well, which is important for Russian residents especially;
- Well, the most newfangled point is that such premises are completely environmentally friendly, so you don’t have to worry about the health of your family and your own.
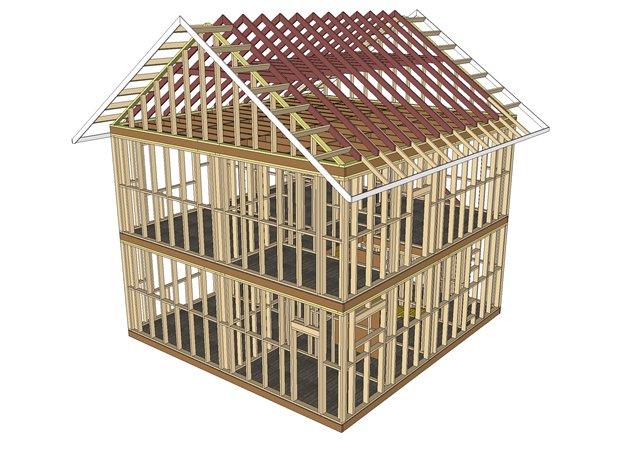
I would also like to say that in many countries these projects have almost completely flooded the construction market: in Europe such premises are popular (63% of all buildings), and in the USA, Canada and Sweden they are considered non-competitive (95%). Of course, both there and in our native places, the quality of the building directly depends on the price category, as well as on the complexity of the project. But the construction time is simply negligible, from 2.5 to 8 months (houses of varying complexity are built in different times).
Basic rules for choosing a company
Naturally, you can create such a house with your own hands, but in any case the materials must be ordered from some company. There are simple things that need to be done: look through all the possible options for your region, select a few that are most suitable and read the reviews (pay attention to third-party sites with reviews). The company must provide a guarantee, and their projects must comply with all official requirements and permits. Of course, the work plan must be flawless, and you will also need an official building permit. By the way, general plan should include drawn models of the building from all sides, the view of each facade and roof structure, door and window marks, layout, etc. If the company does not provide a complete list, then it is worth thinking about the reliability of this choice.
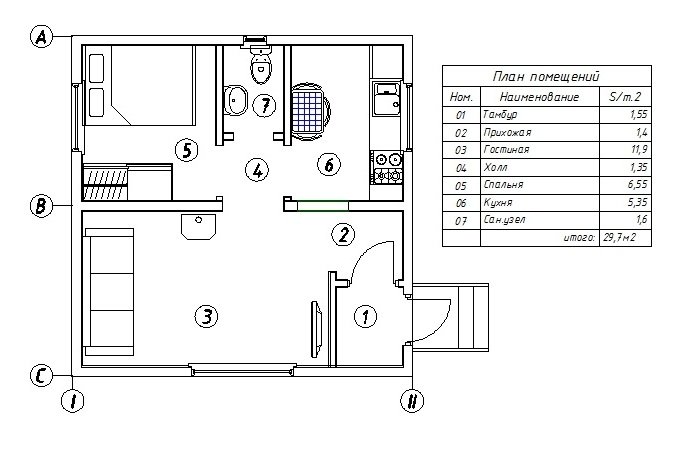
Also, the plan must be accompanied by all working drawings in the order of assembly, starting with the structure of the foundation and ending with internal work. This will allow you to control the assembly process if you have ordered it. If you decide to assemble the house yourself, the projects are sure to be supplied with summaries and tips for a better understanding of the processes. Especially if you haven’t done this before, these cheat sheets will help you.
Construction stages
The construction of a frame house takes place in just a few stages:
Stage 1. Foundation. And the nice fact is that you can choose any type of it. Of course, it is better to consult a specialist, because different types foundations are suitable for different soils. Not picking up a good option you may bitterly regret this.
Stage 2. Frames of walls and partitions. Often it comes first wooden frame, which is subsequently covered with OSB boards. These boards are moisture resistant, so the wood is completely protected from the elements. We recommend treating the wood with insect repellents and fire retardant mixtures. You can walk along the external wall with windproof film.
Stage 3. Roof installation, external and internal sides walls
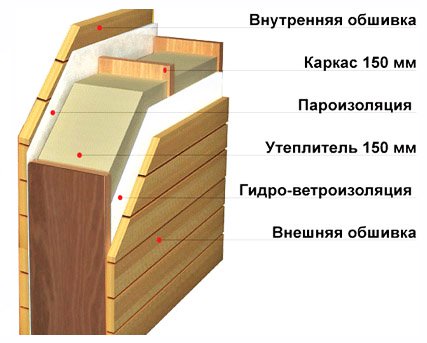
I would like to note that these stages are very laconic and construction actually has many more nuances, however, we still recommend ordering a house from specialists. After all, without the necessary skills you are unlikely to be able to build perfect home. If you really took such an important step, then study only those projects that are designed to be created with your own hands.
Space for construction: 147 square meters, and living space - 106 m2. The room dimensions are 13.8/10.2 m. The two-story building has a simple rectangular shape, to which a one-story building is attached at the end. Next to this building there is an open terrace. WITH opposite side The house has a second small outdoor area, but it has a canopy in the form of an extension of the roof. The room has large windows, due to which there is enough light in the house.
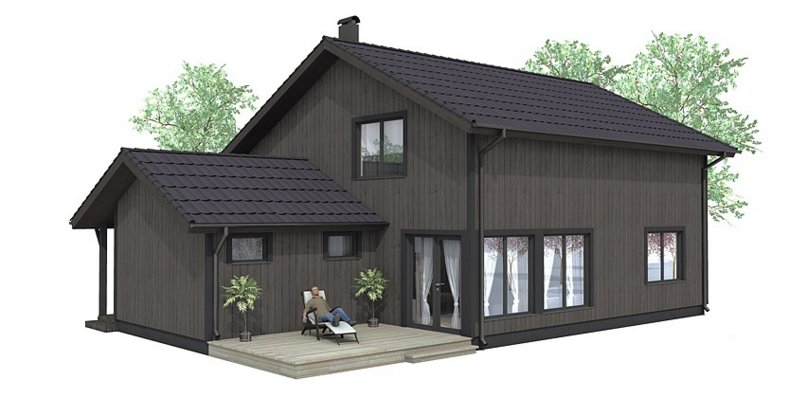
First floor. There is more space on the ground floor, so there is room to express yourself. The front door is located in the right corner of the house. Next to it you can also see the door to the boiler room. From the boiler room you can get to the bathroom. Entering from the main entrance you will run into the second door of the bathroom. The central part of the house is reserved for an impressive hall. Further, counterclockwise, there are: the dining room, access to the terrace and the kitchen, living room, as well as a living room and access to a second terrace.
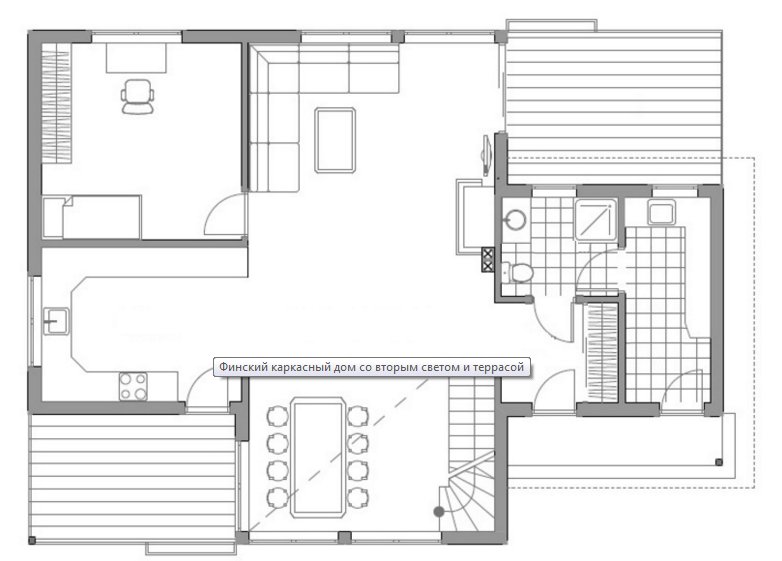
Second floor. The staircase to the second floor is located in the dining room. There is much less space here, so there are only a few separate rooms: two living rooms, one bathroom and a large corridor. A gable roof allows you to leave space for an attic, which is very useful in the household, although projects do not always include such spaces.
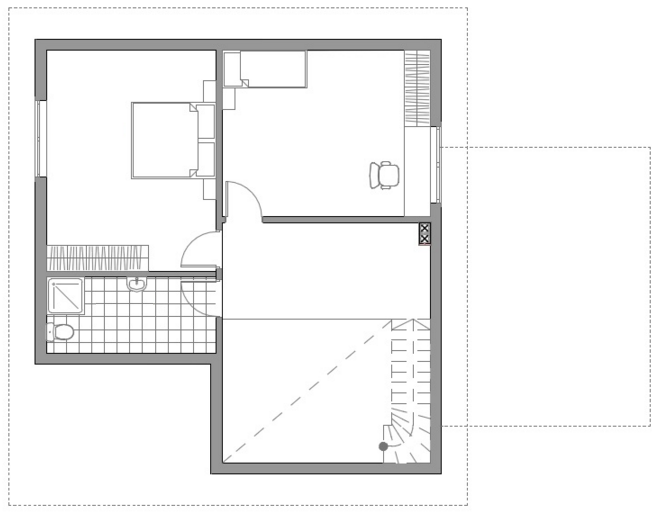
Frame house drawings updated: August 29, 2016 by: franky
The main part of the design documentation for frame construction represents drawings, diagrams, sketches - graphic information that clearly demonstrates the construction process. Working drawings of a frame house make up 80% of the project.
Where can I get free ready-made drawings of frame houses? And how to use the information contained in them?
Need for drawings and photos
The main advantage of frame construction is its availability, the optimal price for which you can get your own residential building for year-round residence. This pays for itself and outweighs the possible disadvantages that exist in a frame structure (relatively low strength - in comparison with main walls, the need for arrangement and constant operation of exhaust ventilation, relatively low durability - again, in comparison with brick buildings). And since frame construction combines price and technological accessibility, it is often chosen for DIY projects. Moreover, the work is being carried out in the absence of great professional skills or experience in any construction.
On a note
In this case, the project of the future house will be the main assistant, consultant and good help in solving construction issues. It will contain a list of materials, their sizes, as well as images of fastening methods, types frame walls assembled.
It is advisable that the frame construction project be calculated and drawn by a professional. Eat important points, which must be taken into account in order for the house to be durable and serve you for decades. Therefore, saving and building without a project may turn out to be more expensive. How then can you optimize your own expenses?
Project of the first floor of a frame house
You can save on a frame house project by purchasing a ready-made standard project. Such a document is several times cheaper individual project. At the same time, it contains all the information necessary for the builder.
Frame house drawings: free download
When building a frame house with your own hands, the drawings ensure the correctness and reliability of the construction. Also, with economical development, the question arises about the advisability of investing money in certain operations. For example, in the project of a future house. It incurs quite high costs if it is made to order. And it is more accessible to use standard standard solutions.
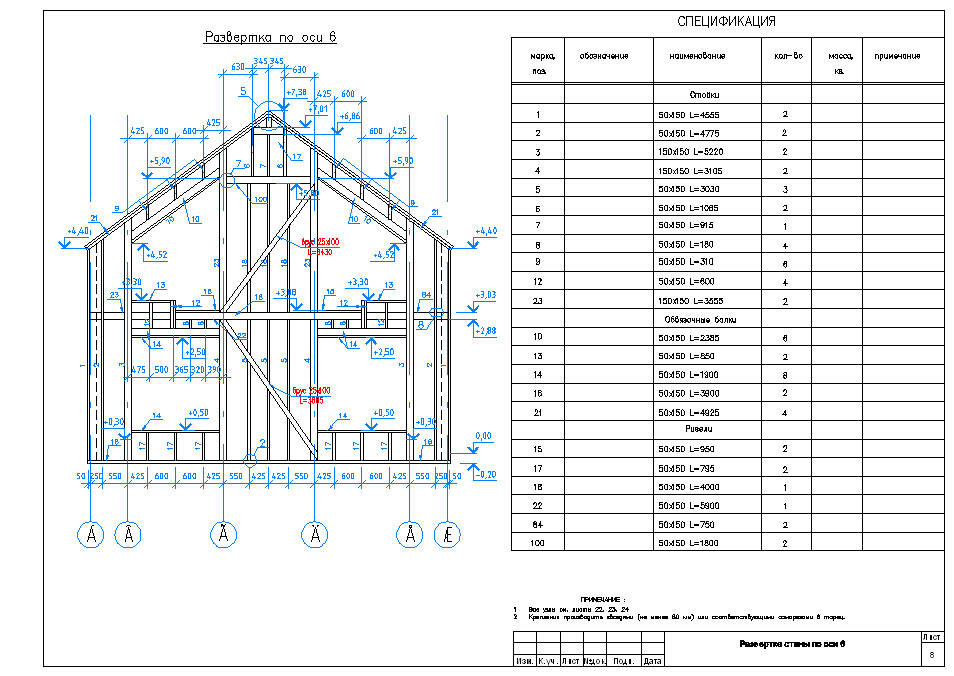
Frame house drawing
Typical standard projects are often used. On some sites you can find and download free drawings and designs of frame houses. What to look for when searching? What drawings are absolutely necessary for future construction, and which drawings and diagrams can be dispensed with?
What drawings are included in a frame house project?
Here is a list of drawings of frame houses and cottages that are included in a standard project for frame construction:
The architectural part of the project contains:
- Drawing of the facade and end finished house indicating its dimensions, height of the foundation, porch, window and doorways, roof overhang.
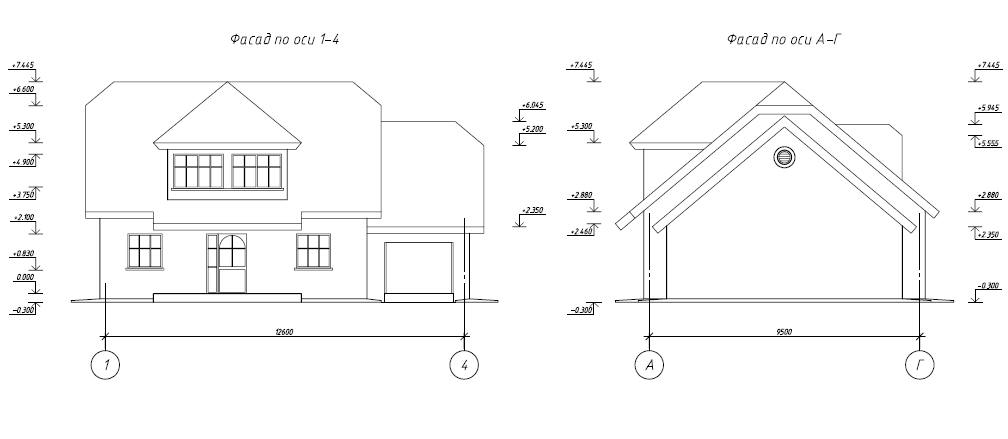
Drawing of the facade of a frame house
- Drawings-plans of each floor. They indicate the location of the partitions, the width of window and door openings, the dimensions of each room, as well as the location of household appliances, appliances, and some pieces of furniture.
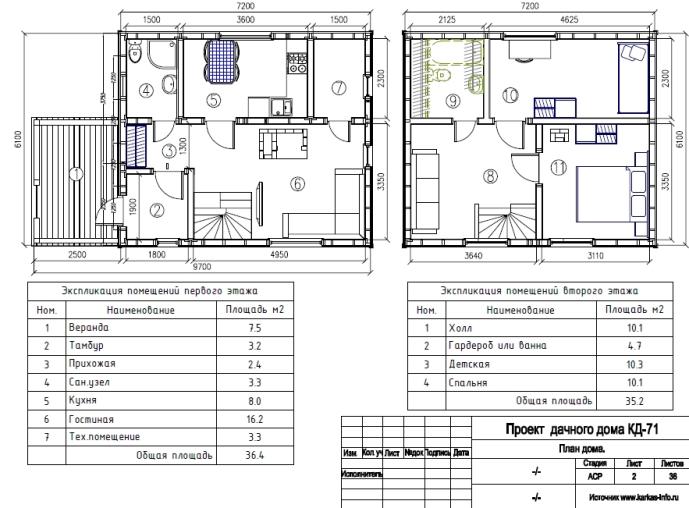
DIY frame house floor plan
- The drawing is a vertical section of the house. The dimensions of floors and interfloor ceilings, the height of internal doors, and the planned arrangement of furniture on the floor are described in detail here.
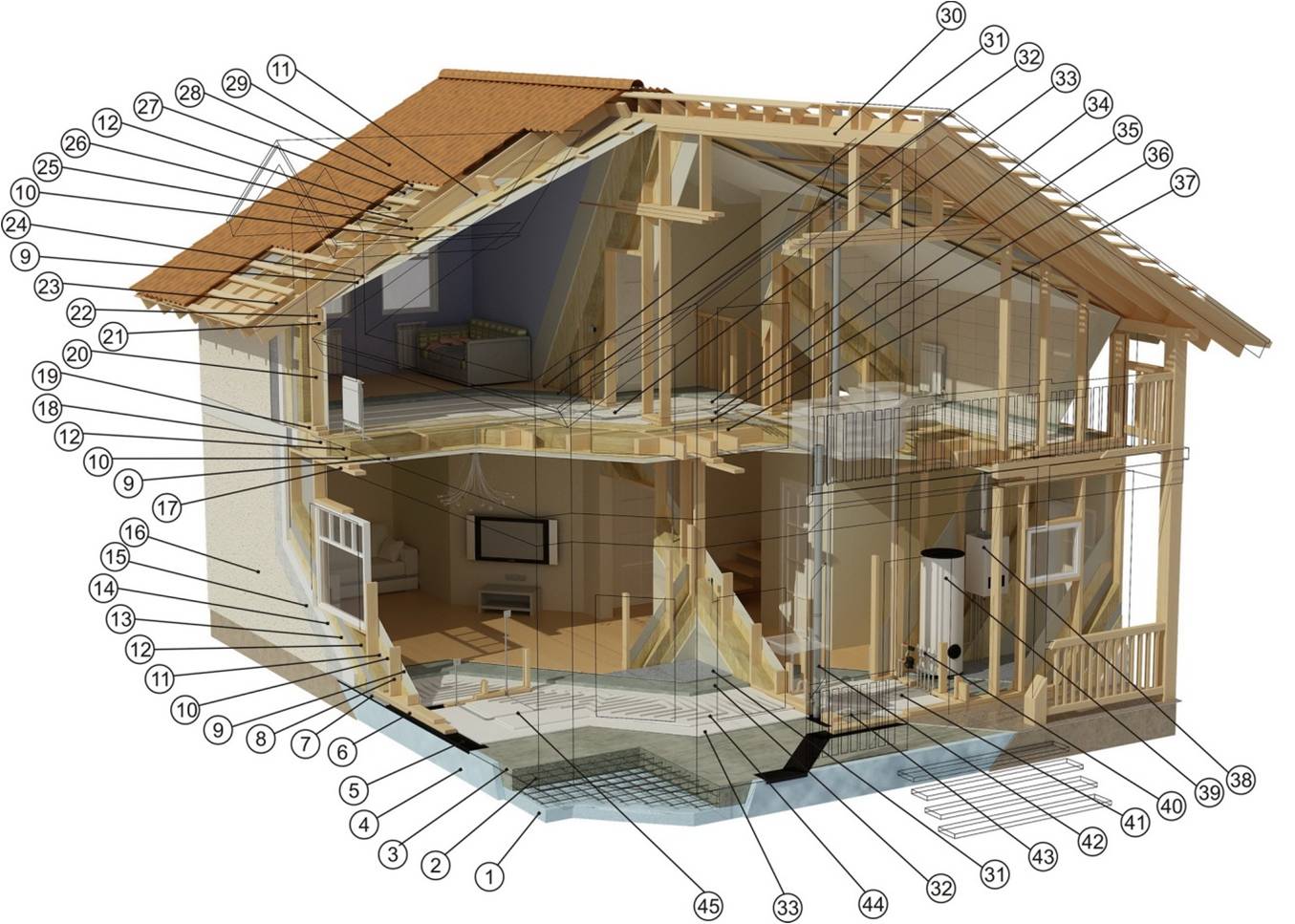
Sectional frame house
A detailed description of window and door openings is given in a separate specification, which looks like a table.
The constructive section of the project contains:
- Foundation design drawing.
- Drawings of walls and floor beams.
- Project-drawing rafter system for building a roof.
- Drawings of frame house components.
- Drawing design for wall and floor cladding.
On a note
Photos of drawings of frame houses allow you to evaluate the completeness of the information presented in the project. And make a choice - is it worth purchasing this project or does it not contain valuable information.
Drawings of frame houses: features and differences
Free drawings of frame houses do not always contain all the information necessary for construction. They are intended to provide general information but do not provide a complete picture of all dimensions. They may not contain detailed indications of the dimensions of each frame element.
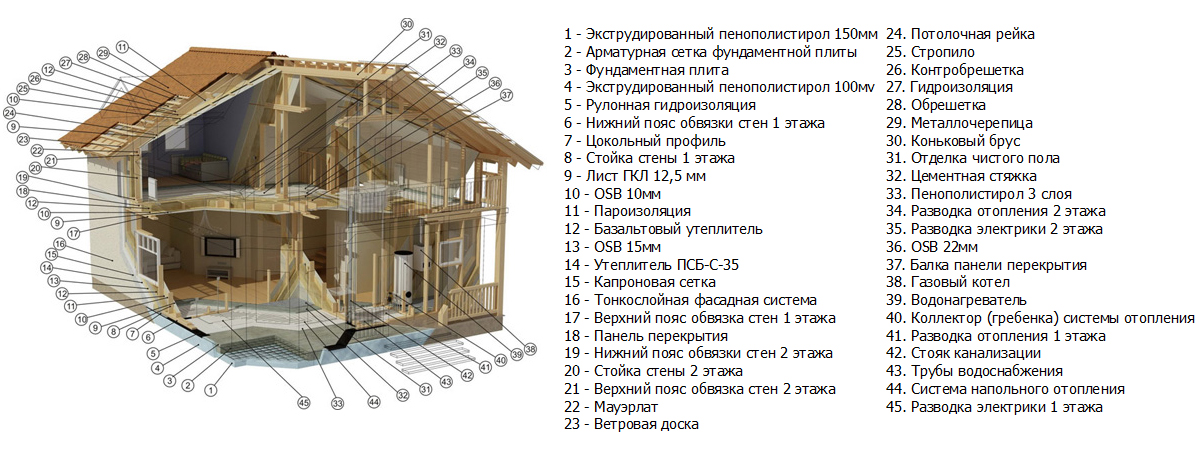
Layout of main components
Also, the distances between the racks and the layout of the internal and external cladding panels may not be indicated. Such a project is crude. It does not contain all the information necessary for the developer and can be of help to a professional, but is insufficient for a non-professional builder.
Detailed projects of frame houses with drawings and photos, as a rule, are not provided free of charge, but have a designated price. However, their acquisition is worth the money paid, as it provides a lot of valuable information. Especially for a non-professional who does the construction with his own hands.
Construction of a frame house
Assembling a frame house according to the drawings represents sequential operations for the construction of various building elements. Namely:
- Laying the foundation.
- Assembling the wall frame.
- Assembly of the rafter system.
- Roof installation.
- Wall covering.
- Arrangement of openings - installation of windows and entrance doors.
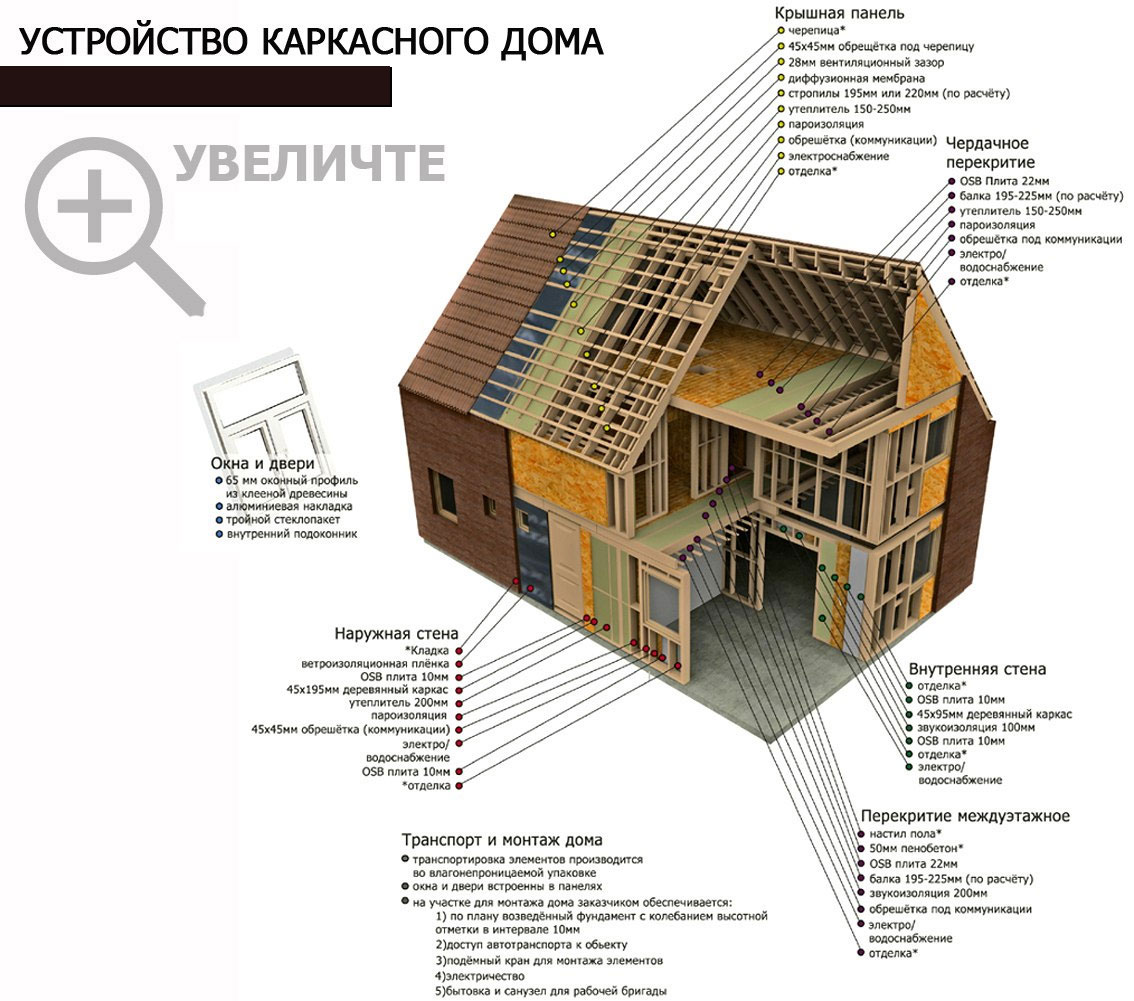
Diagram of a frame house
During construction, elements of water supply, sewerage, electrical wiring and gas pipelines are also laid. They are located inside frame walls, floors, and ceilings. Therefore, their installation is carried out before covering the wall with internal cladding.
On a note
During the work, the project drawings are used. As a rule, each stage of construction is accompanied by its own drawing, diagram, specification and description.
Construction of the foundation according to the drawing
The drawing of the foundation of the house is contained in the constructive part of the project. It indicates all the dimensions and recommended materials - the dimensions of the foundation slab (strip, pile-grillage structure), the dimensions between individual elements (between sections of the foundation strip, or between pile supports). And also the reinforcement diagram - location reinforcing elements, their size, pitch.
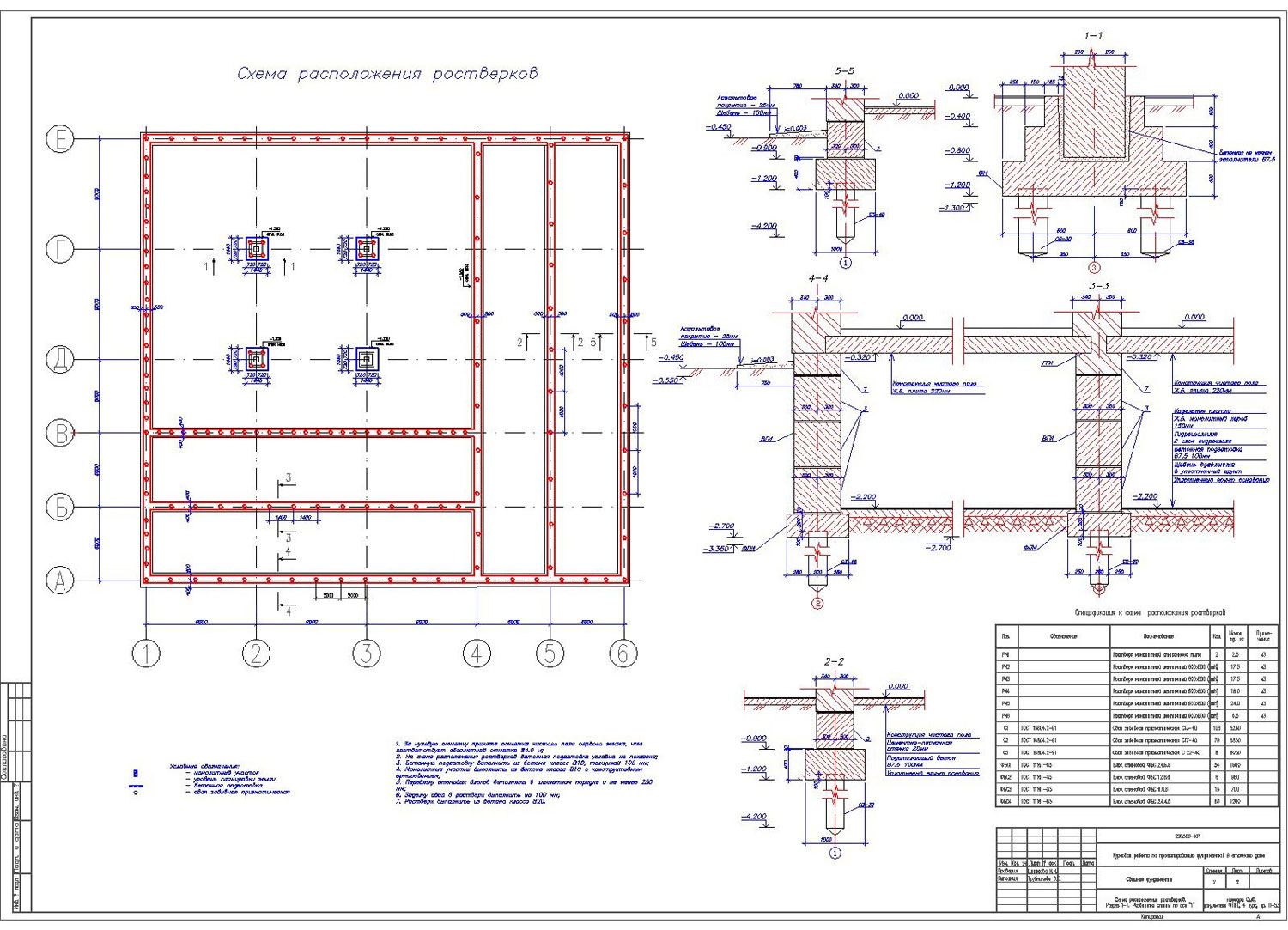
Pile-grillage foundation project
If necessary, for full description foundation structure, several drawings are provided. For example, a project for a pile-grillage foundation contains two drawings - for laying piles and for constructing a grillage. As well as a diagram of the reinforcement of the piles and the grillage connecting them. As well as a sketch drawing of the finished assembled base.
Assembling the frame according to the drawing
A detailed project contains the dimensions of all elements of beams, floors, supports that are used in construction, the thickness of walls, floors, and ceilings. As well as the layout of frame elements, the distance between adjacent supports (frame support spacing) and between adjacent floor beams (floor spacing).
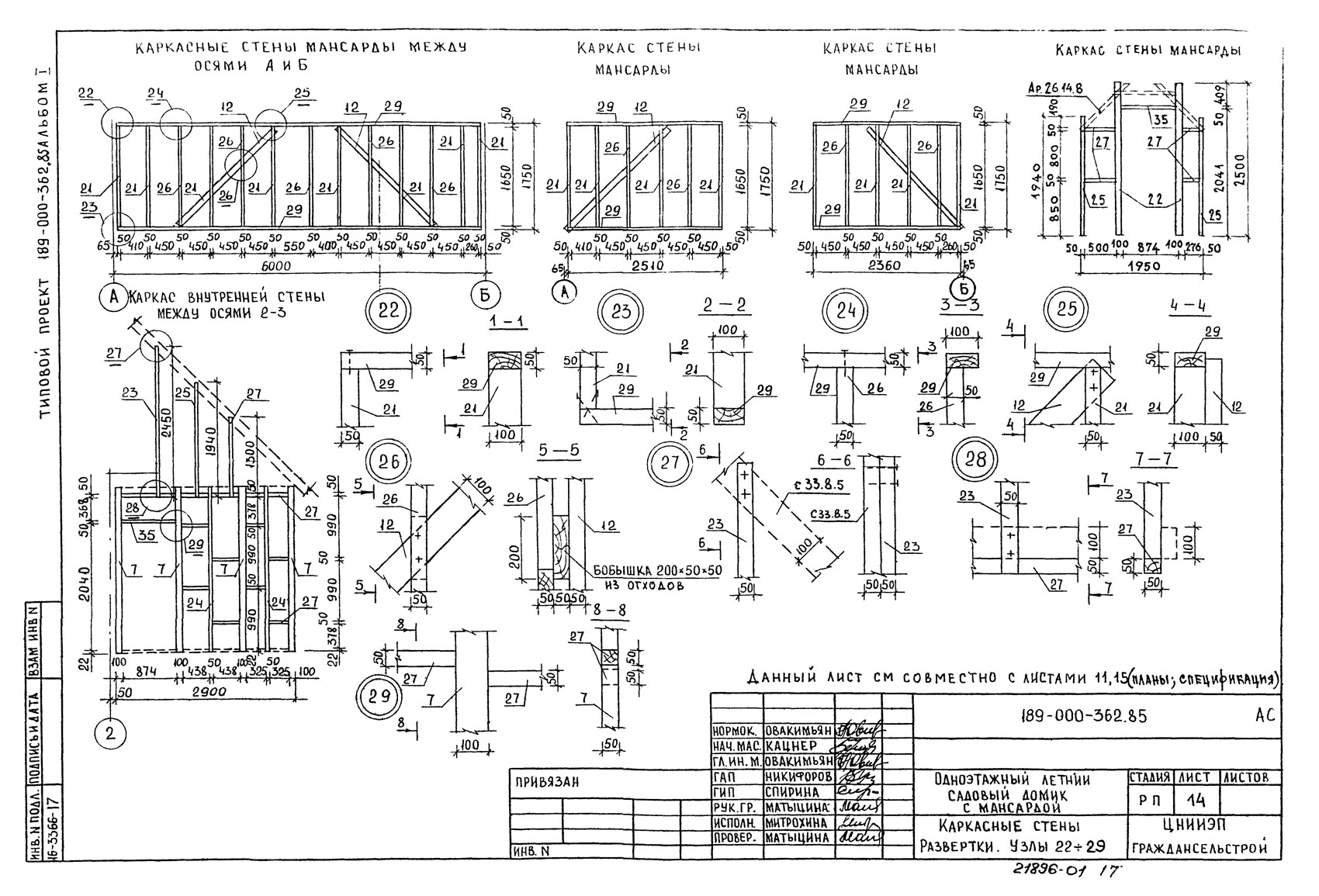
Detailed diagram of the walls of a frame house
They are also accompanied by sketch drawings that demonstrate the location of beams, beams, boards and other elements of the frame structure, as well as how they are fastened to each other. The drawing is made in three-dimensional format and contains clear, understandable images of the connections of various nodes.
On a note
For the layman, this part of the project will demonstrate the proper joining methods that will provide the required strength to the frame structure.
Roof assembly
The roof project includes several drawings that contain the necessary information for assembling the rafter system and covering the rafters roofing material. The rafter diagram is made in the form of a drawing indicating the dimensions of the mauerlat (supports of the rafter system), rafter beams, ridge boards, purlins, racks, struts and other supporting elements of the roof.
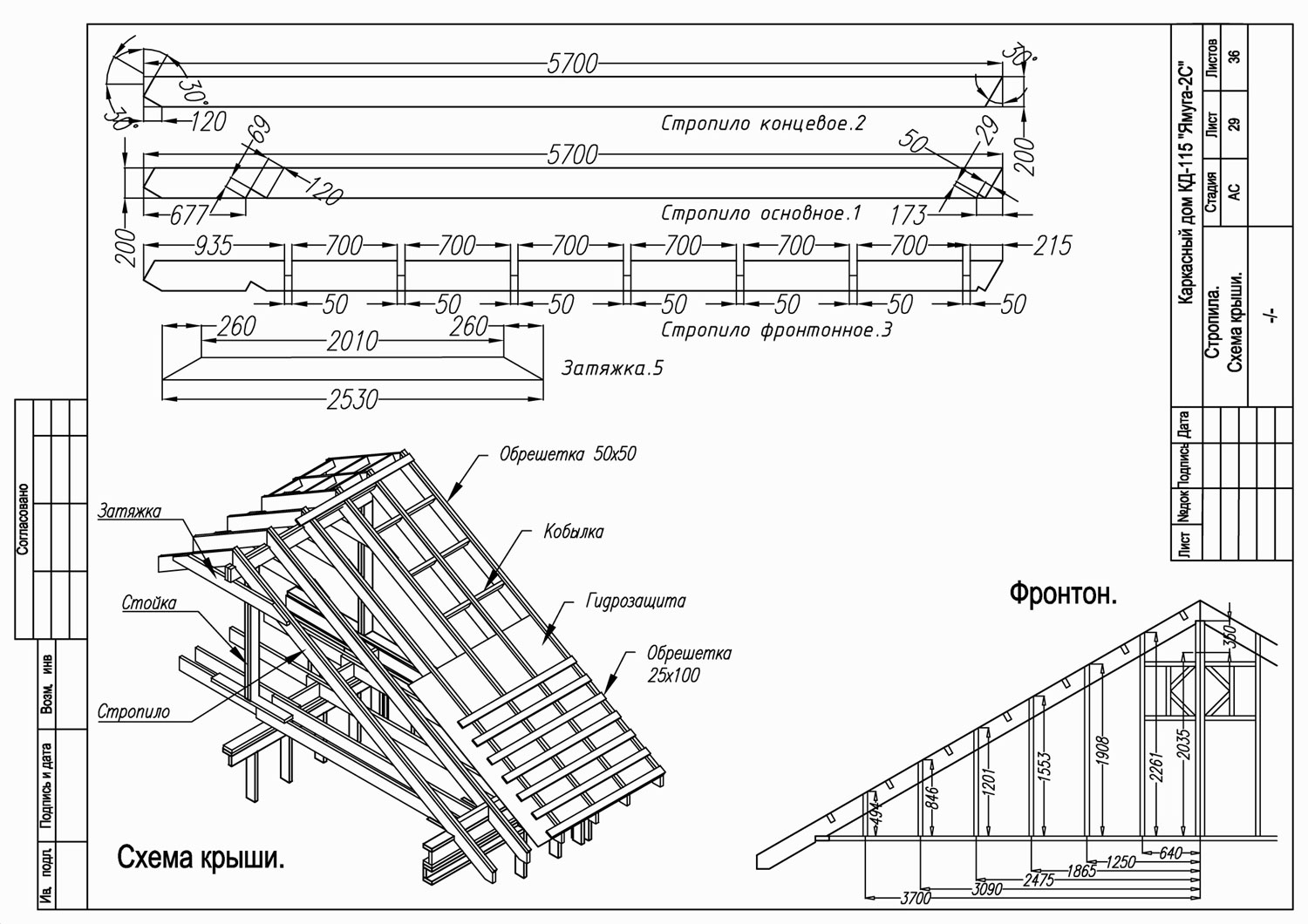
Frame house roof diagram
Methods for connecting elements and drawings of rafter system nodes are also indicated here. As well as characteristics of connecting parts (bolts, staples, anchors).
Insulation of a frame house
The project for covering and insulating walls, ceilings, floors, and roofs of a frame house contains several drawings, sketches, diagrams and specifications. At the beginning of this part of the project, a diagram of the frame support of the wall is given with a detailed indication of all dimensions - each support, the distance between adjacent supports. This diagram is the basis for installing insulation and facing materials.
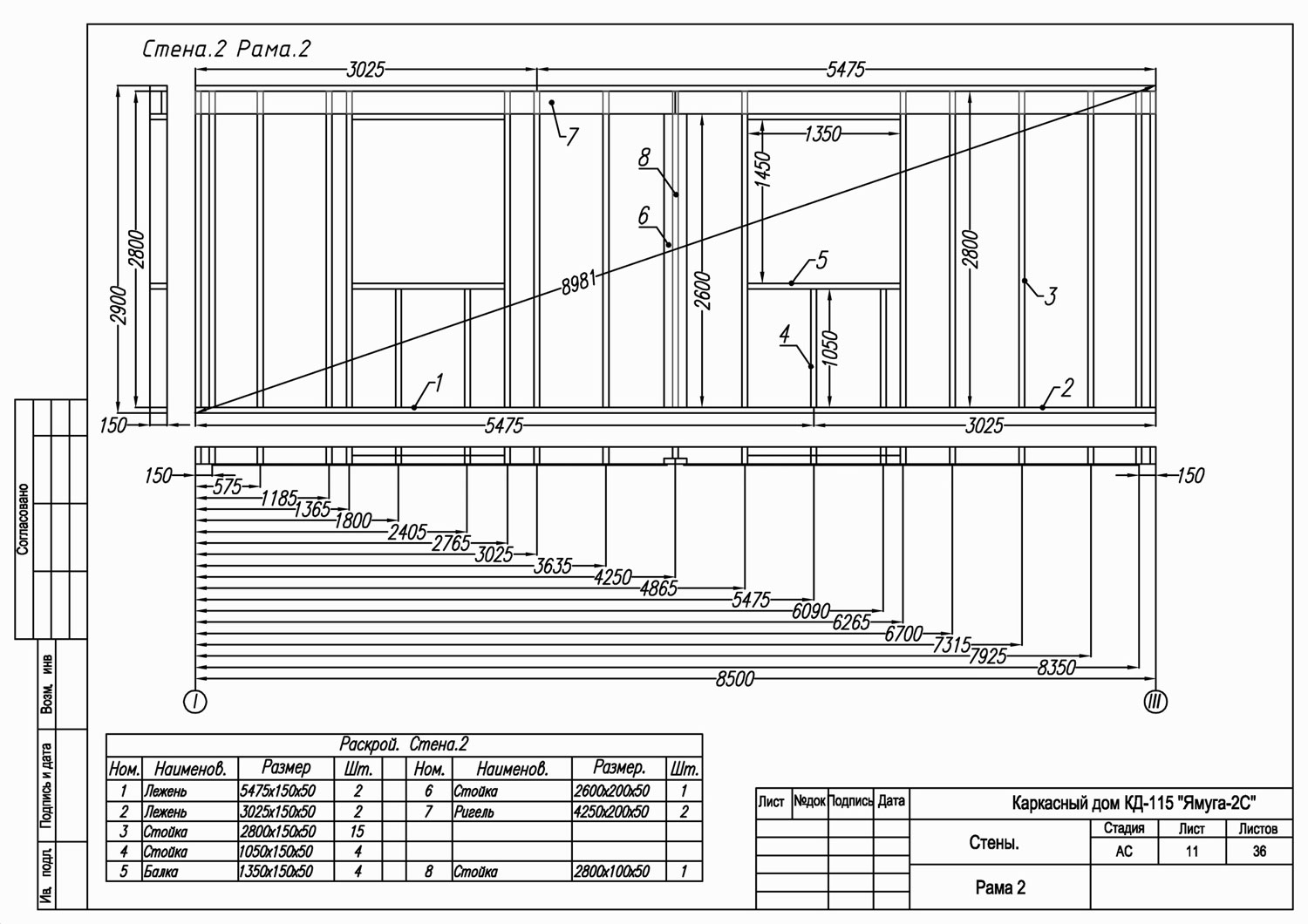
Frame house wall diagram
Further, the drawing is accompanied by diagrams of the location of the cladding slabs (external and internal), which indicate their schematic location and places of attachment to the wall supports. Similar diagrams are also attached to describe the insulation and cladding of floors, roofs, floors, and, if necessary, the foundation of a frame structure.
On a note
Ready-made drawings and diagrams are provided optimal options external and internal wall cladding, with minimal consumption of materials for cutting.
Also attached is a specification containing a list of insulation and sheathing materials, indicating their characteristics (dimensions, installation method, fasteners).
Installation of communications
The communications construction project is not attached to the frame house construction project. This is a separate document, which is calculated based on the finished construction project. If a standard development project is used, then standard water, electricity and gas supply installation projects are possible. Which home life support systems are not included in the construction documentation set:
- Water supply project - here is a layout diagram tap water from the general water supply network. And also the depth of the pipes, their size, material, method of entry into the house, and the exit point of the inlet water pipe. This project also indicates the installation diagram and dimensions of the water supply pipes inside the house, and the devices that will be installed (sinks, toilet, bathtub).
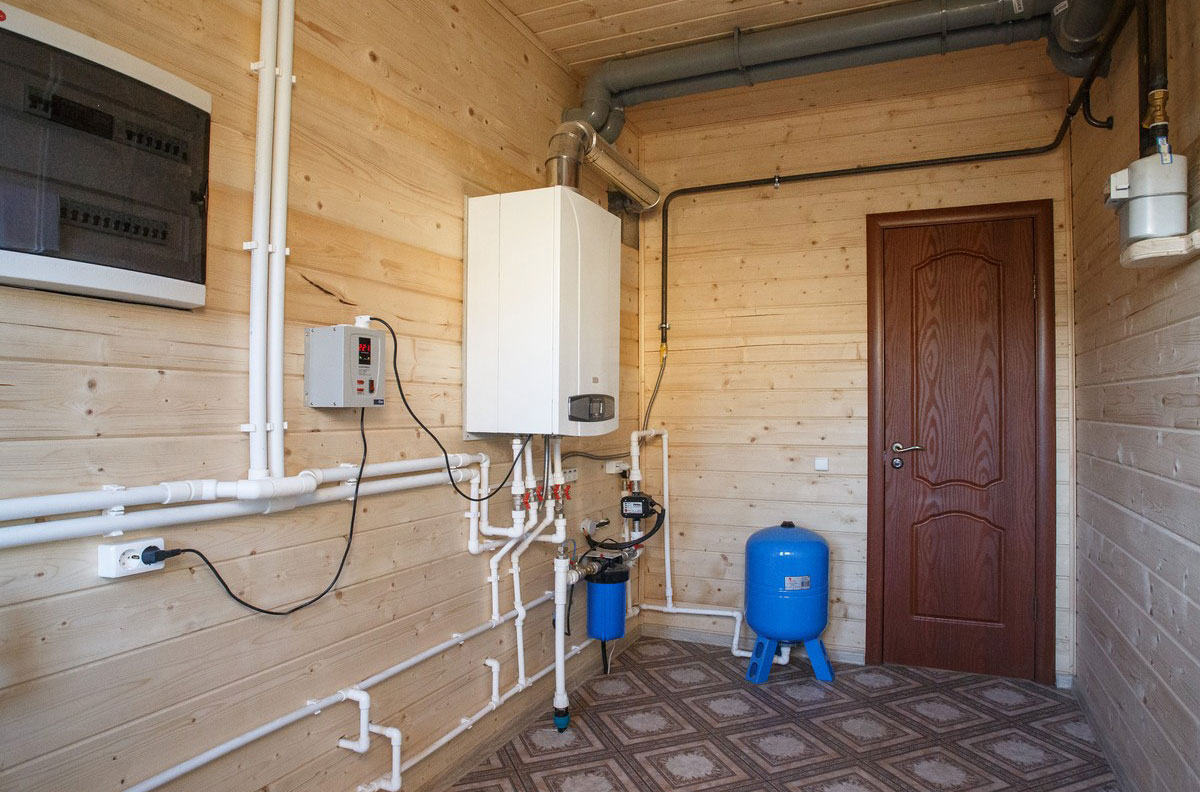
Water supply device in frame
- Sewage project - contains a diagram of the location of sewer pipes in the house and on the site. As well as the depth of location, the place of connection to the general sewer network. Or ways to organize an individual sewer drain.
- Electrical supply project - contains a diagram for introducing a SIP cable from a support to a metering station, calculations of throughput and voltage power, and a diagram for laying wires inside the house.
- Gas supply project - contains a diagram of the gas supply to the house and its connection to gas devices and equipment.
- Ventilation system design.
The listed projects are mandatory to connect the house to common system water supply, electricity supply, gas supply, sewerage.
Drawings of one-story frame houses, two-story houses, houses with an attic differ in the volume and number of attached diagrams, specifications, and sketches. The larger the volume of construction, the larger its project will be. Detailed drawings and designs will ensure reliable construction and durability of the future residential building.









