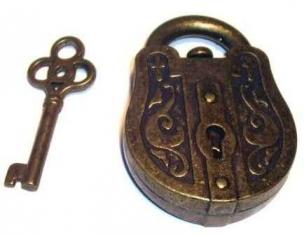Alexey Shamborsky, 03.12.2015
Any interior design should be created with the maximum space savings in the room, and therefore a 4 square meter bathroom will not be an exception. To turn the idea into reality, it is necessary to use the decoration of the room, which allows you to visually increase the space, as well as carefully choose the furnishings: they must use the volume of the room as rationally as possible. The photos presented in the article will be able to illustrate the outlined design ideas for a 4 sq. m.
Visual enlargement of the bathroom
The visual increase in space should be the main task when designing a 4 m2 bath. To do this, it is necessary to use predominantly light colors to cover the floor, walls and ceiling: such a measure can create a sense of space even in small room. A small and rare pattern on the tile that lined the room can also visually increase the volume.

Another effective tool, allowing you to visually enlarge the space, is the use of mirrors in interior design. Any options and ideas are good here: a huge floor-to-ceiling mirror, mirror tile, stretch ceiling with a light glossy finish.
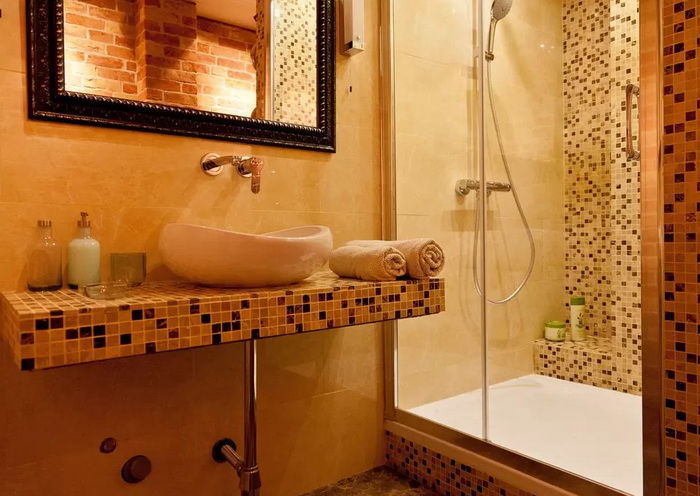
In addition, for visual magnification volume important role the illumination of the room plays: dim and dim light will make the bathroom space smaller than it is. Therefore, the issue of choosing a lighting option should be taken as seriously as possible. The best option for a small bathroom is the use of LED-based lighting devices. In most cases, they operate at low voltage, which makes their use preferable in rooms with high humidity. In addition, LEDs are durable, give a bright and even light.
Practical arrangement of furnishings
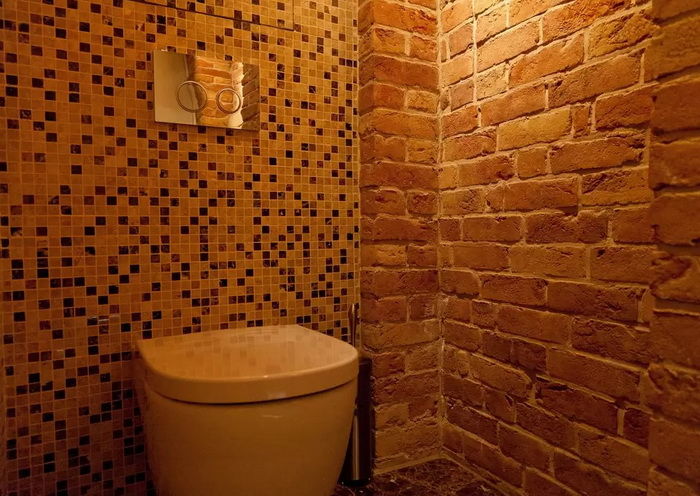
Another design direction for a small bath is 4 square meters. m should be a selection of practical and compact furnishings. The small volume of the room requires rational use of space. Therefore, it would be a logical step to abandon the use of a bath: even the most compact model will take up a significant volume. Using a shower cabin instead of a bath will save space: in this case, something else can be placed in the room. The use of a shower cabin is especially relevant in the design of a 4 sq. m, combined with a toilet.
Transform a 4 sq. m. in a cozy and comfortable corner of the apartment is not as difficult as it seems at first glance. It is clear that it is much more difficult to place all the necessary plumbing in a small bathroom, but modern manufacturers produce a wide range of products, among which there are quite compact devices that can significantly save the space required for their installation.



By adhering to certain rules, you can quite comfortably organize the space in such a way that it not only looks stylish and comfortable, but is also quite functional. The main purpose of the bathroom is to enable the owner of the home to wash himself.
Expanding space




This means that the first of the problems that arise when planning a bathroom is the choice of a device with which this process can be carried out. It is clear that everyone likes to soak in a large bath, but it is rarely possible to spend time like this, and a traditional bath takes up a lot of space, so precious in a small room.




If it is difficult for the homeowner to refuse a bathroom, then you can choose an alternative option that allows you to more rationally use the area of \u200b\u200bthe room. There are sitz baths, angular, asymmetric in shape, which makes it possible to save space without prejudice to your interests. Bathtubs with an asymmetric shape are of particular interest, as they not only take up less space, but also give the room originality.
Or maybe a shower stall?




However, in a small room of 4 sq. m. it is better to choose a more rational option - a shower. At the same time, choosing its design in the form of a corner, the owner receives a much-needed free space, because the shower enclosure occupies only about 90 cm on each side of the wall. At the same time, the functionality of a modern shower cabin is so high that a small corner replaces many healthy devices. Washes even have the functions of a sauna or a Russian bath.




If the room is 4 sq. m. is a combined bathroom, then when installing a toilet, there is also the possibility of saving space by installing a compact corner option stylish design. In this case, it is quite possible to do without a tank, since there are toilet bowls with a forced flush device. The resulting free corner above the toilet can be used to install shelves or a cabinet.




The next must-have item for the bathroom is the sink. It is better to purchase it immediately built into the cabinet, since there are no extra bathroom cabinets. It should not be too wide, because even if there is space, it will visually reduce the space of the room. Above the washbasin there is a place for a not too deep cabinet with a mirror on its doors. It is very convenient to place an original lamp above it, which allows you to change the direction of light.


![]()

Light-colored tiles and proper lighting that does not leave dark corners in the room, as well as the use of glass in the design of shelves and cabinets, will add 4 square meters to the bathroom interior. m. lightness and airiness.
Today in this article I want to talk about the design of a small bathroom. After all, most people have such questions. A four-meter bathroom dictates its own conditions to you, and all your ideas have to fit into such small room. And this is plumbing washing machine, shelves and cupboards. Basically, such small bathrooms are found in old houses, because at that time, the main thing was to think that there was housing. Comfort and convenience were second to none. So, is it possible to create modern design bathroom in 4 sq. m. combined with a toilet bowl? Of course, and now you will see it! Before you start repairing and changing plumbing, carefully plan the interior of a four-meter bathroom so that there are no unpleasant surprises later.
What to choose a shower or bath?
Of course, most people will prefer the bathroom, as it is possible to take a steam bath, lie down, relax and warm up. cold winter. Only here is the problem, its dimensions "eat up" a lot of space. What to do? In this case, it is advised to purchase a shower cabin, of course there are few amenities. But a great option to save space in a four-meter bathroom. We advise you to pay attention to the shower box or corner. That will save space, besides taking care of your comfort and preferences.
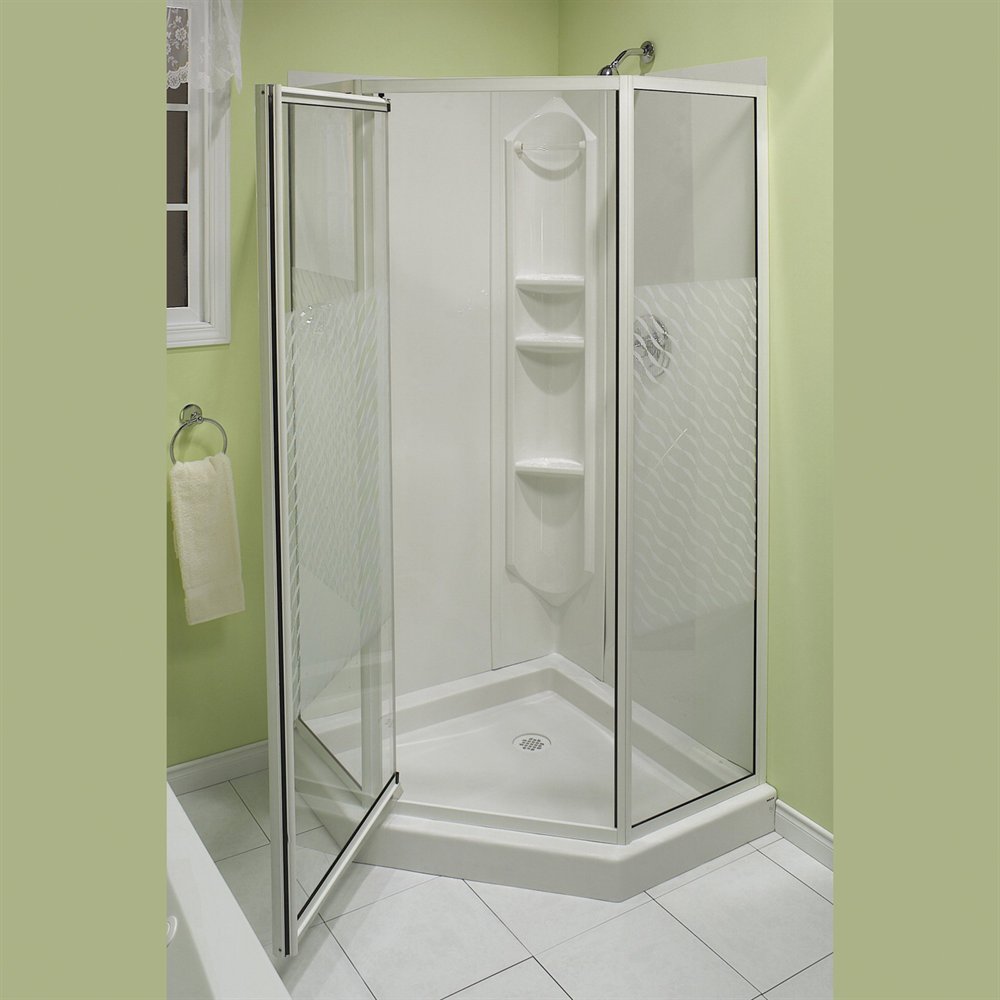
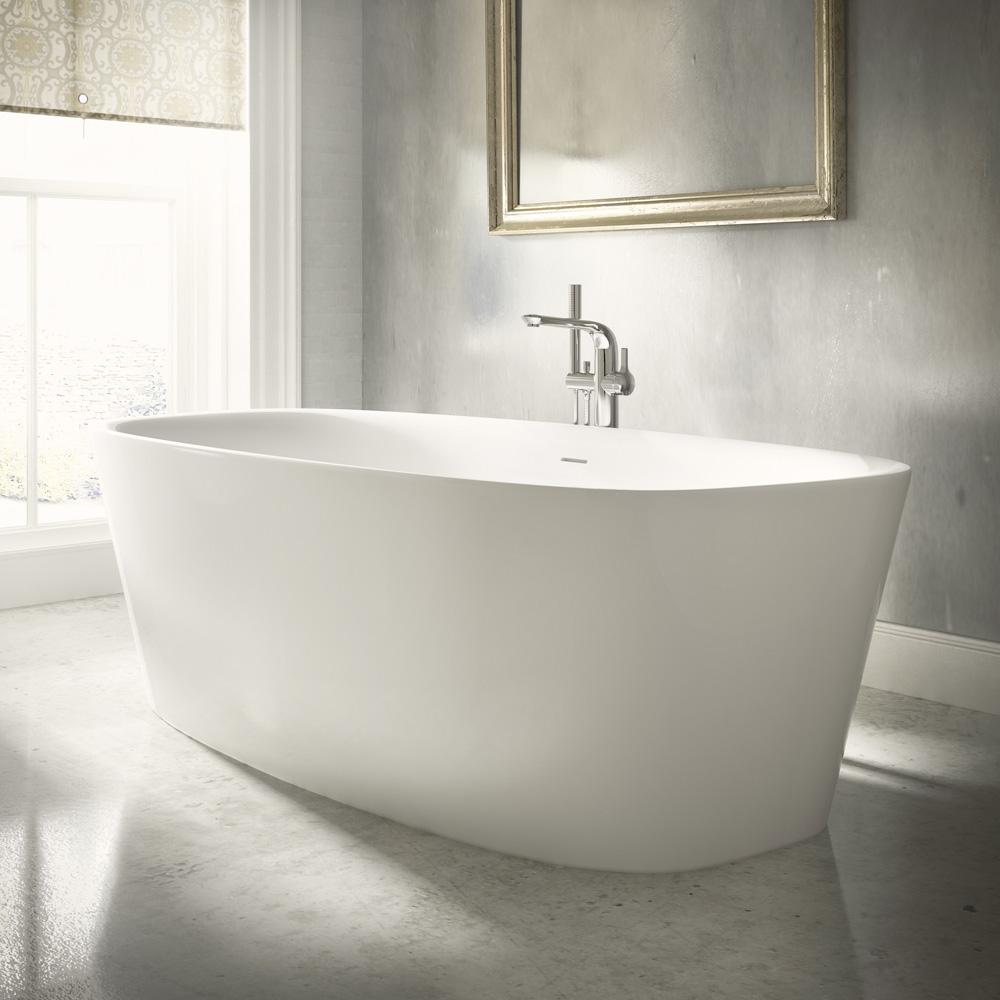
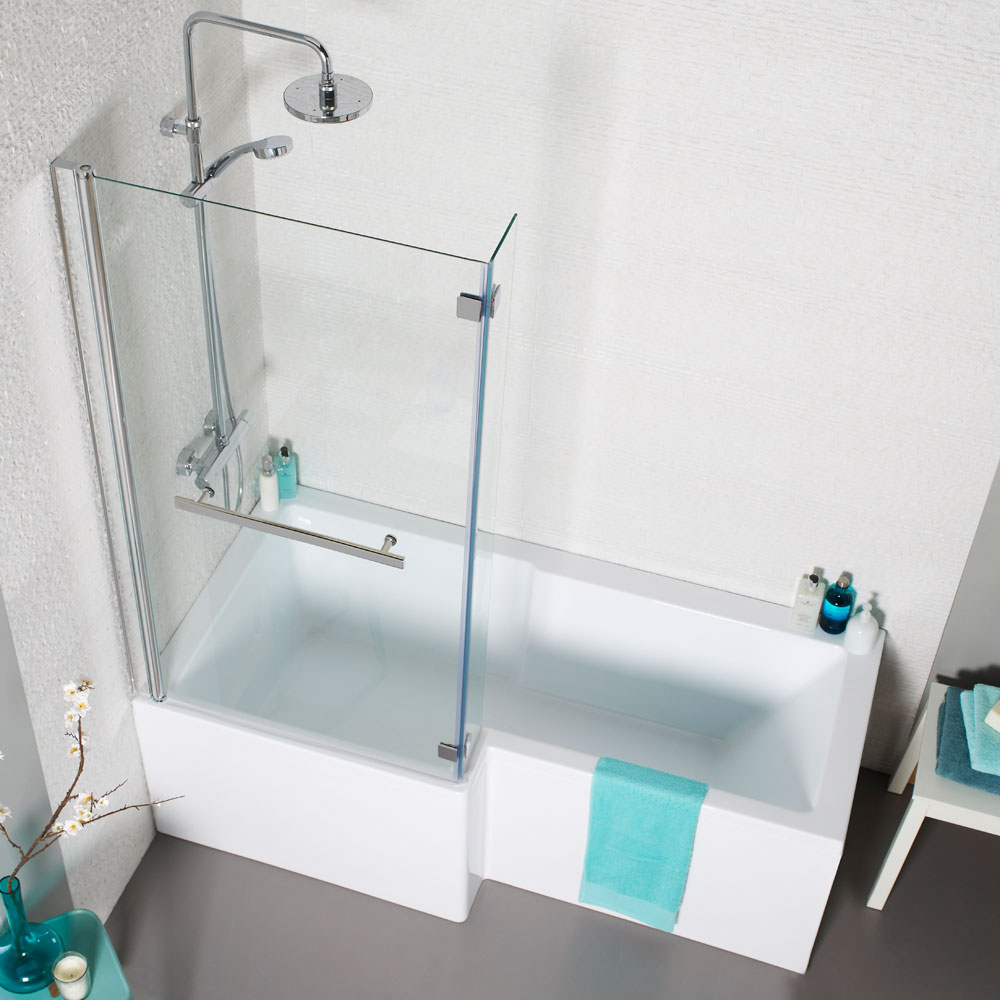
Displacement of the toilet and sink
If you decide to move the toilet, even a short distance, you should remember about the new supply of sewer pipes. Of course, today's choice is full of similar fittings, so this will not cause problems. Well, if you decide to change the toilet to a new one, we advise you to purchase a wall or corner one.
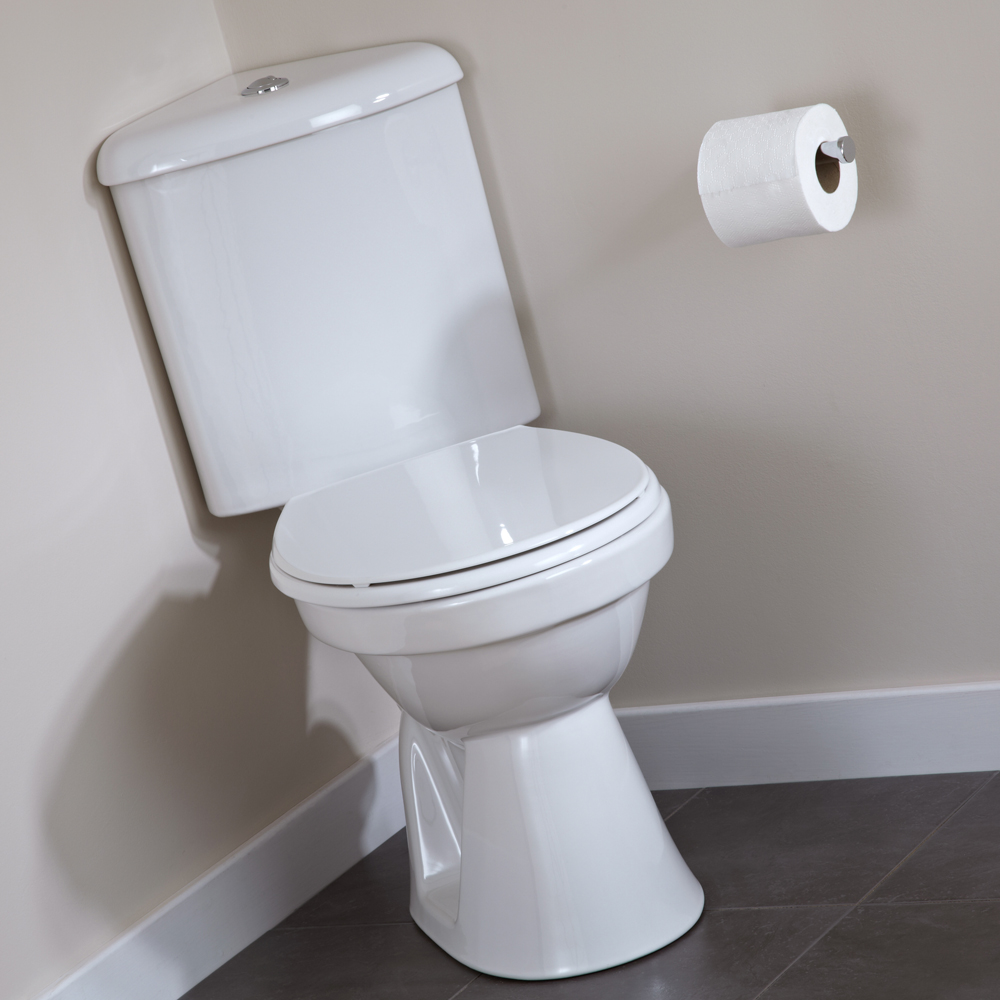
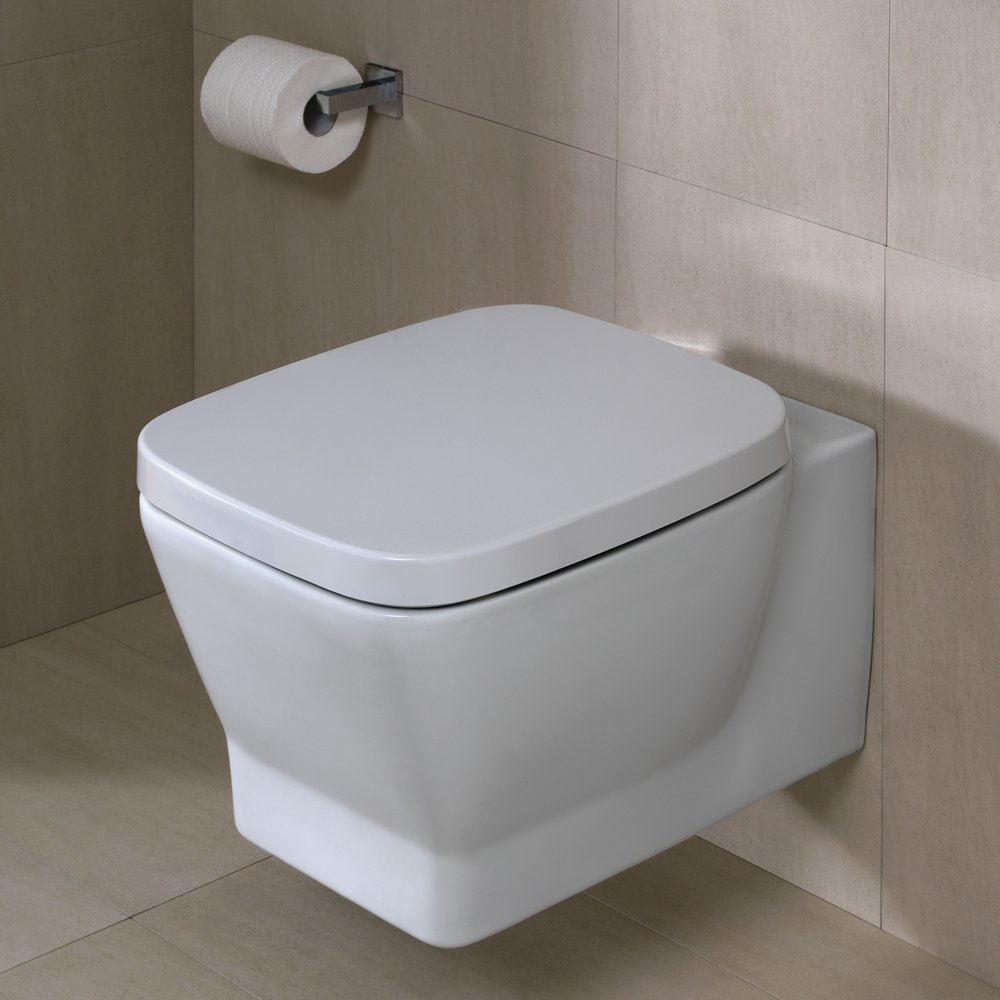
With the design of the sink in a four-meter room, there are rarely problems. Since there are many different models that can fit into any corner.
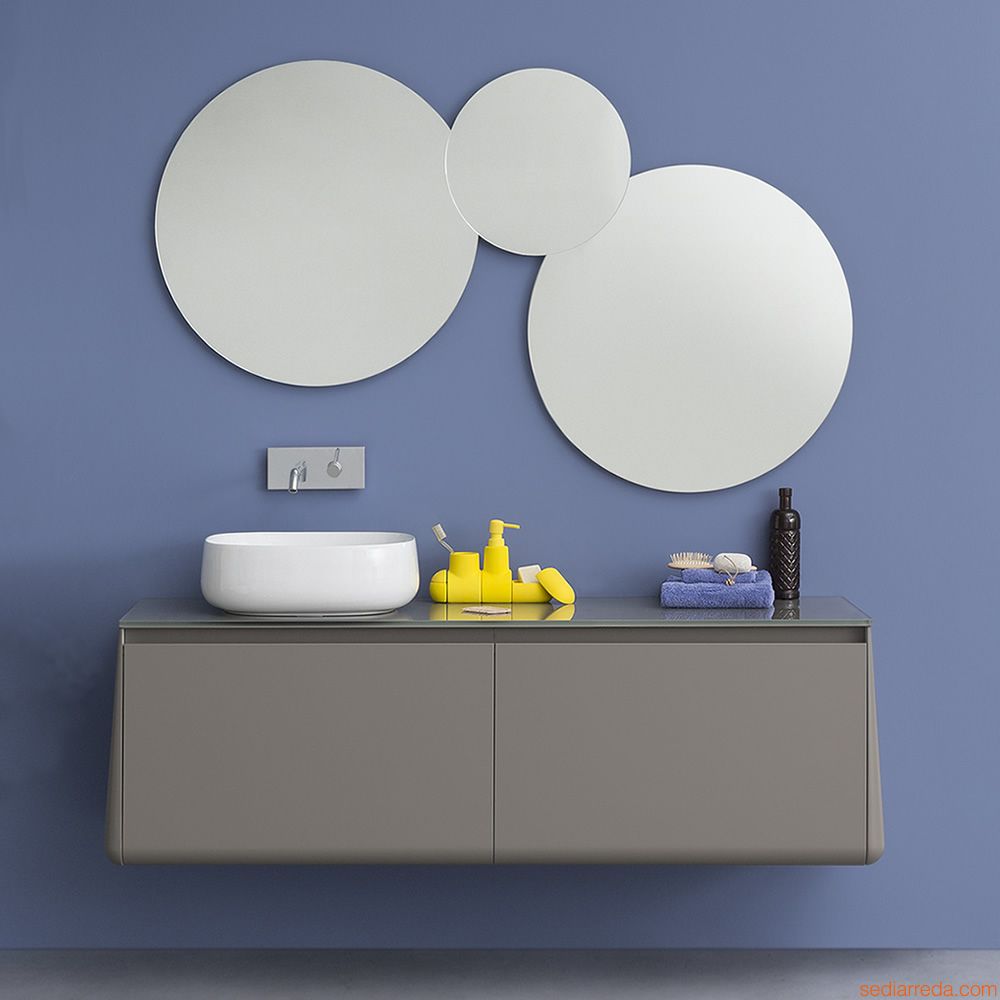
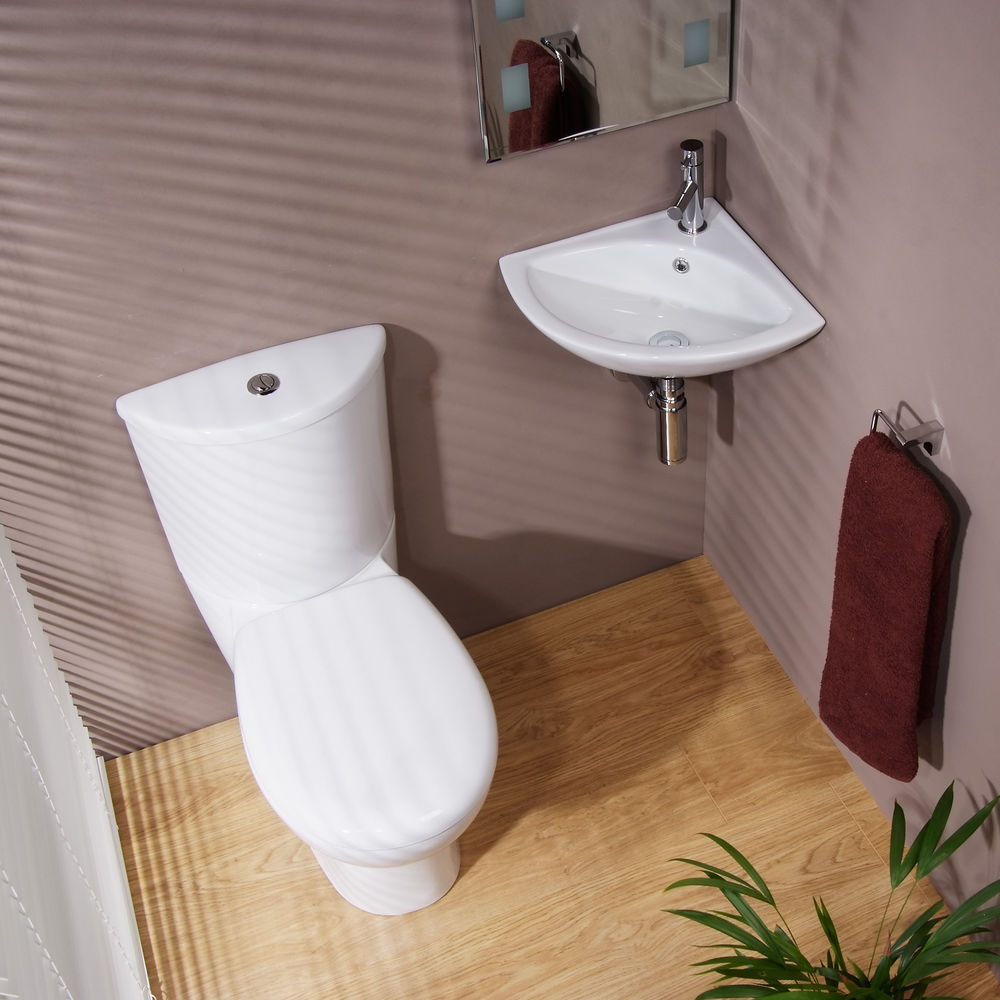
Practical furniture and appliances
For a chic design of a small bathroom, furniture should be chosen functional and small-sized. It is desirable that the cabinets and shelves are hinged, you can also use glass structures. This will greatly help save space and arrange everything you need. As for color, avoid dark tones. Use white, beige, peach shade. For more convenience and space saving, make sliding doors or accordion doors.
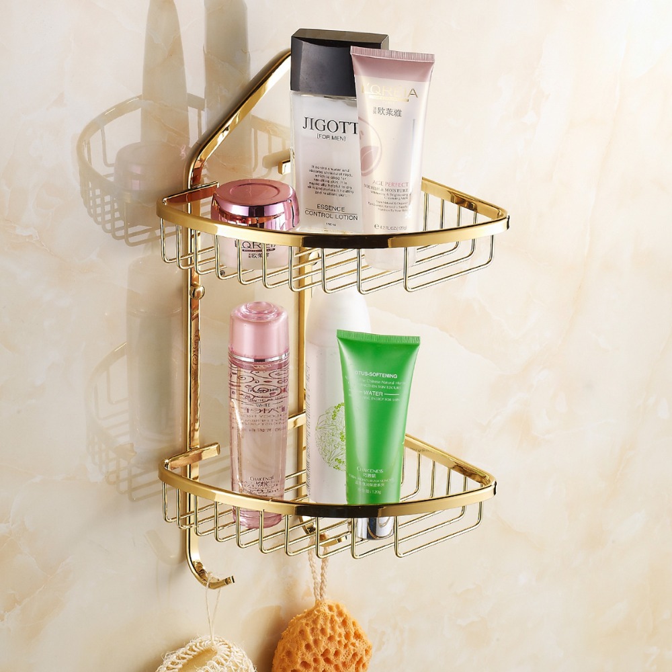
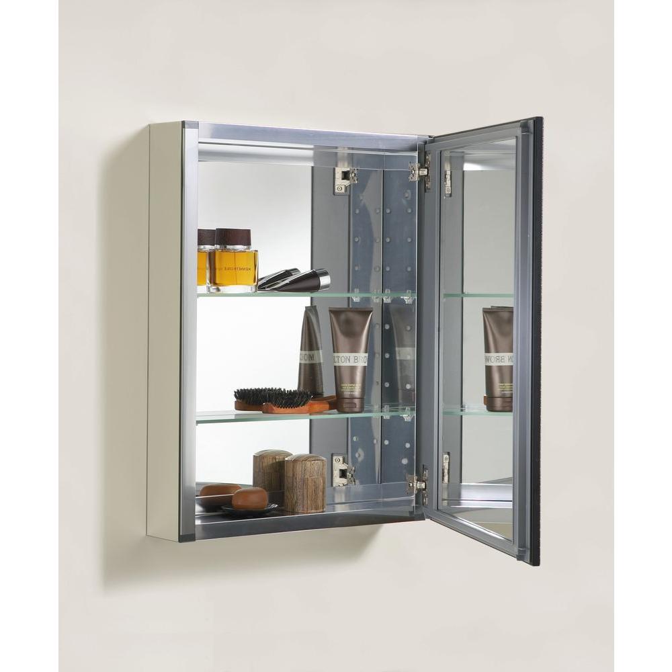
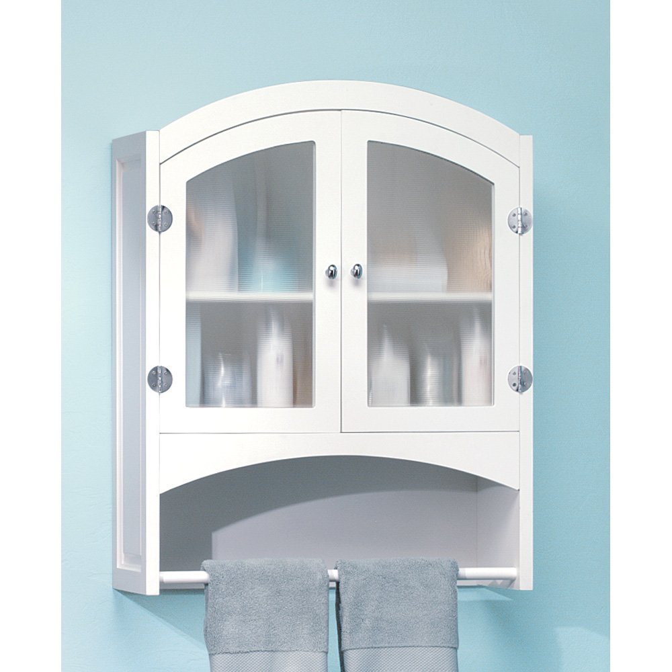
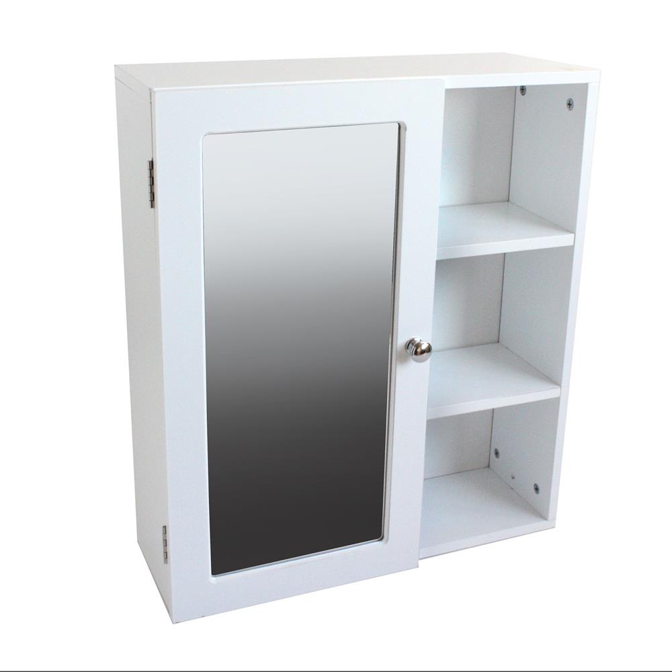
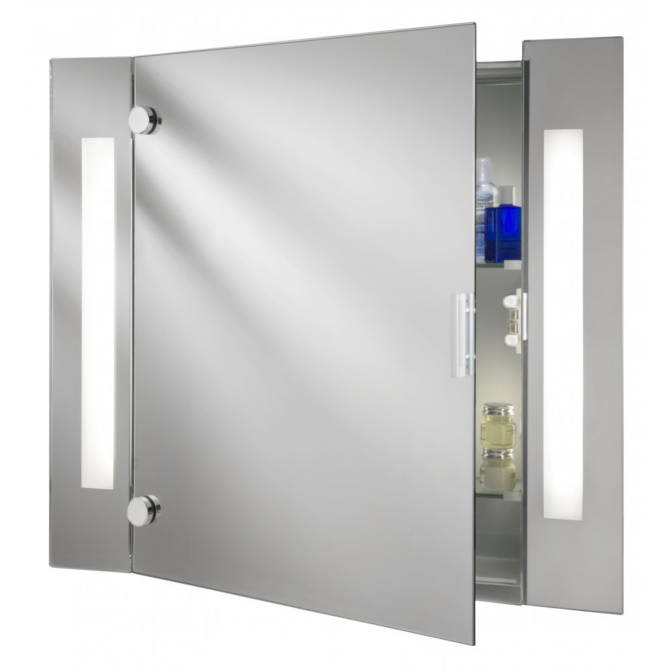
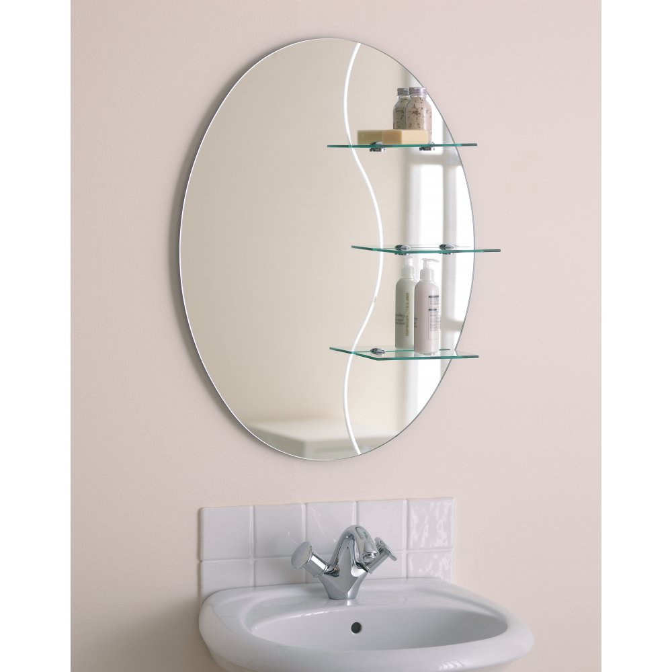
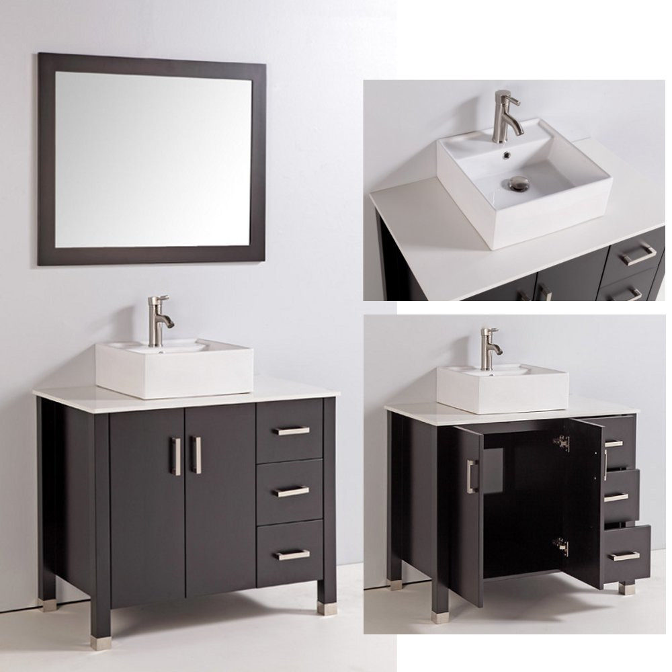
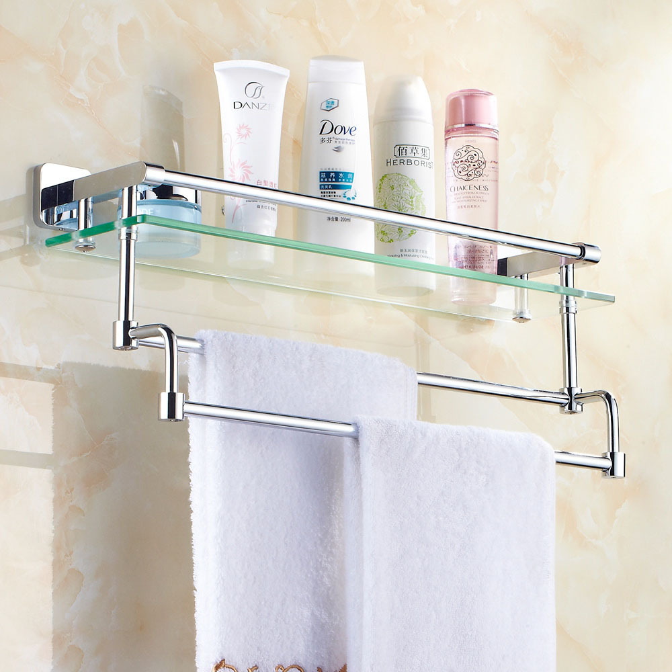
The washing machine can be placed near the shower stall, unless of course you opted for it. If not, no big deal. In this case, it can be placed under the sink, placing it a little higher than usual. If you decide on this option, you should remember to drain so that the car does not interfere with it. Or purchase a miniature and small-sized machine, well, this is in case you don’t have one at all.
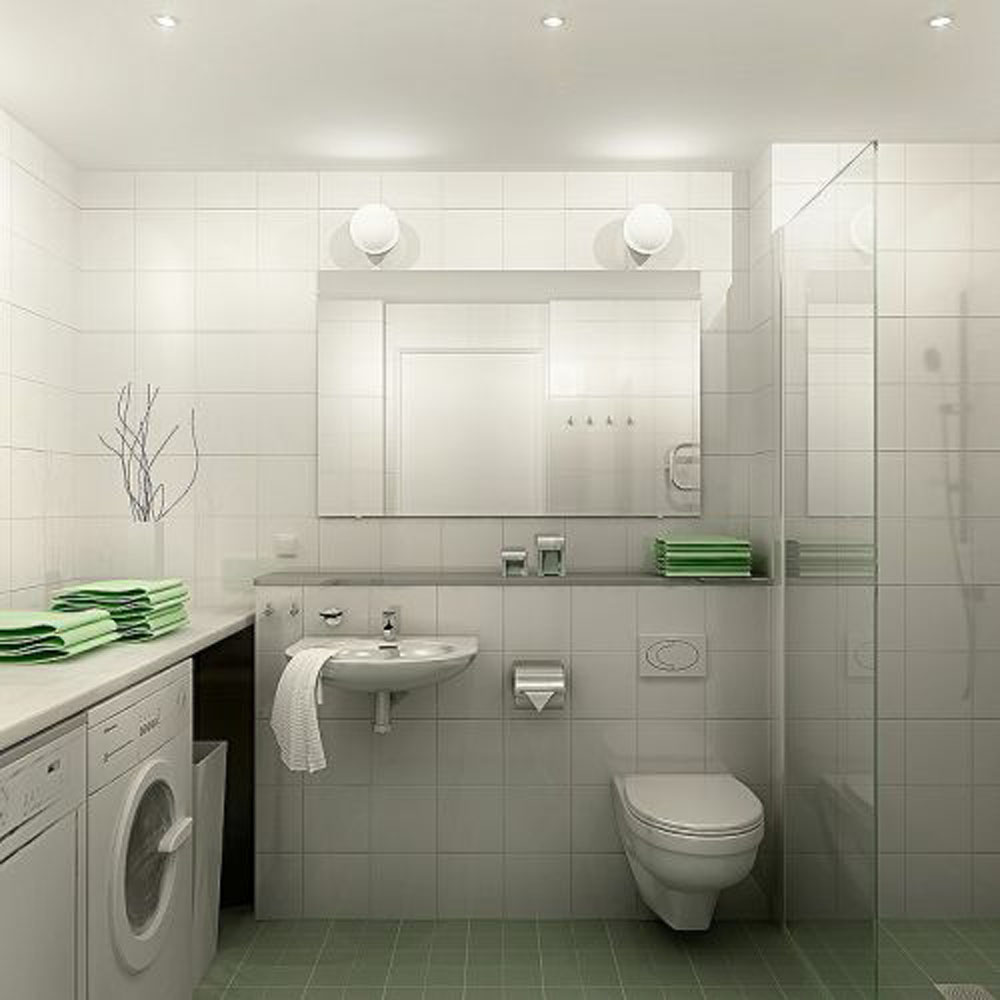
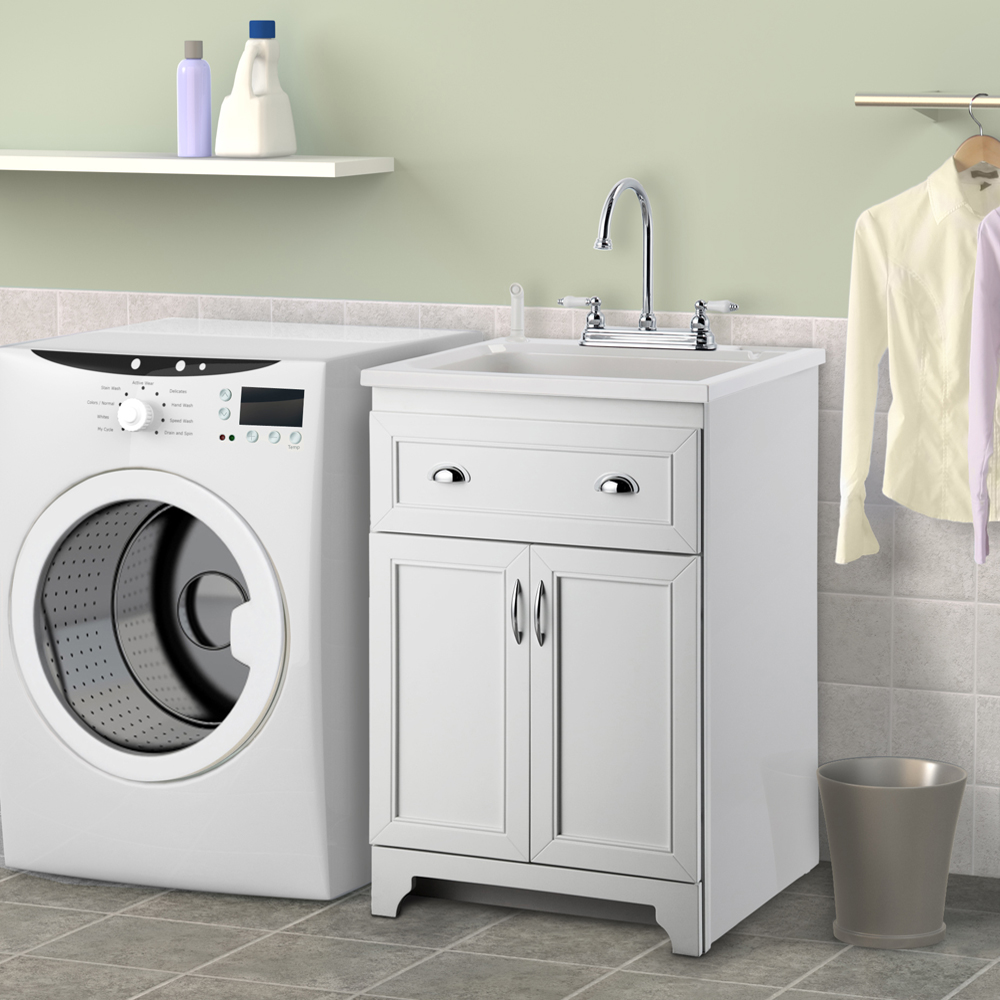
Lighting and colors
A good four-meter bathroom design includes good lighting. Use a few small lights on the ceiling to illuminate all corners of the bathroom.
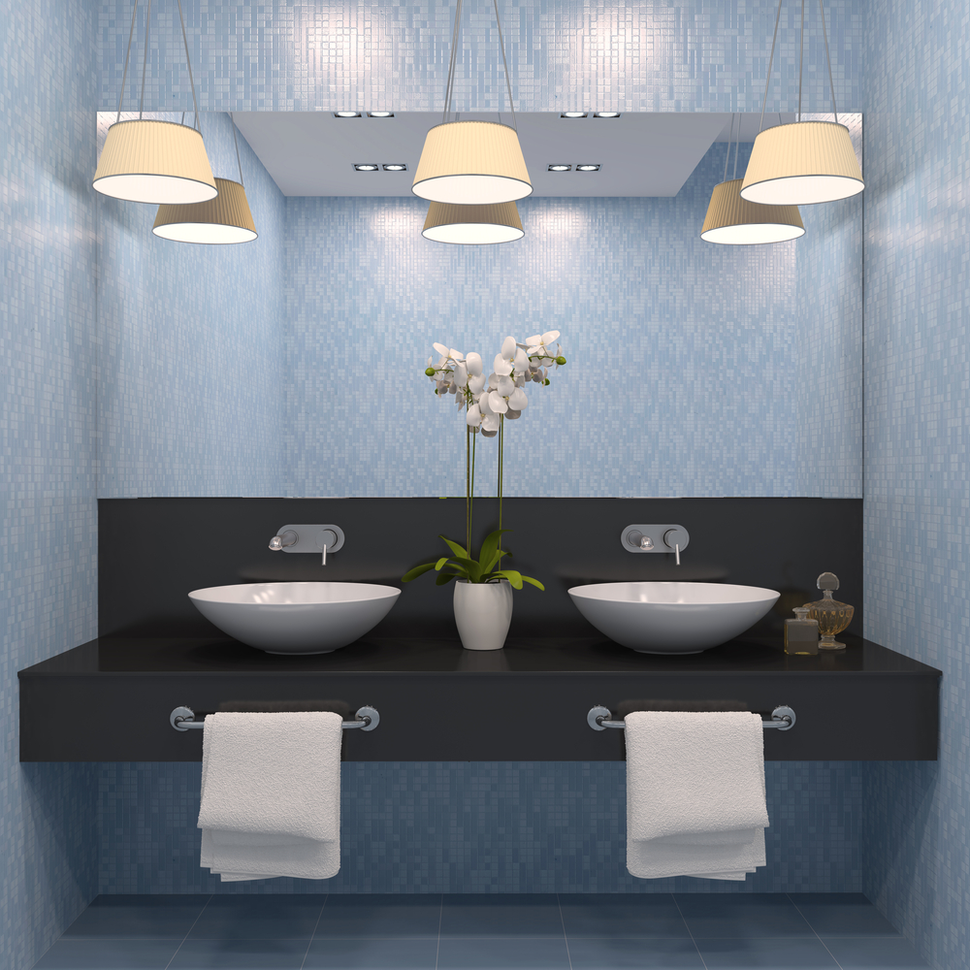
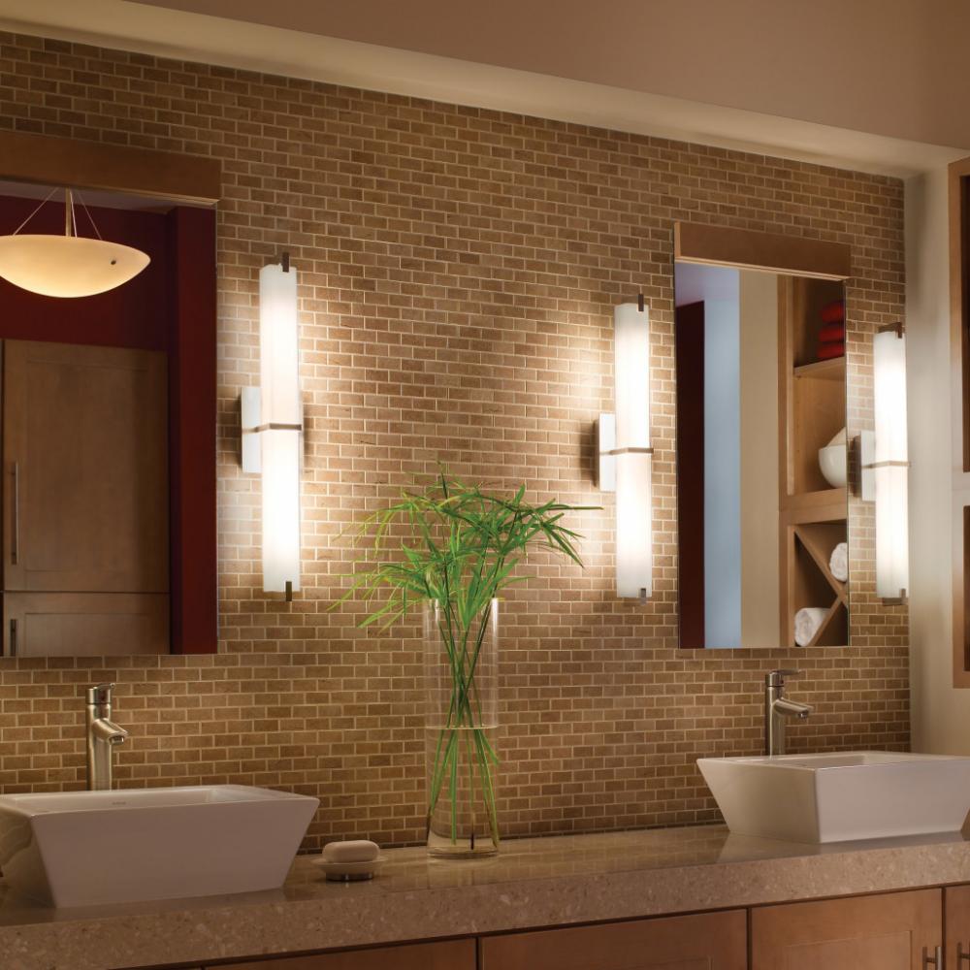
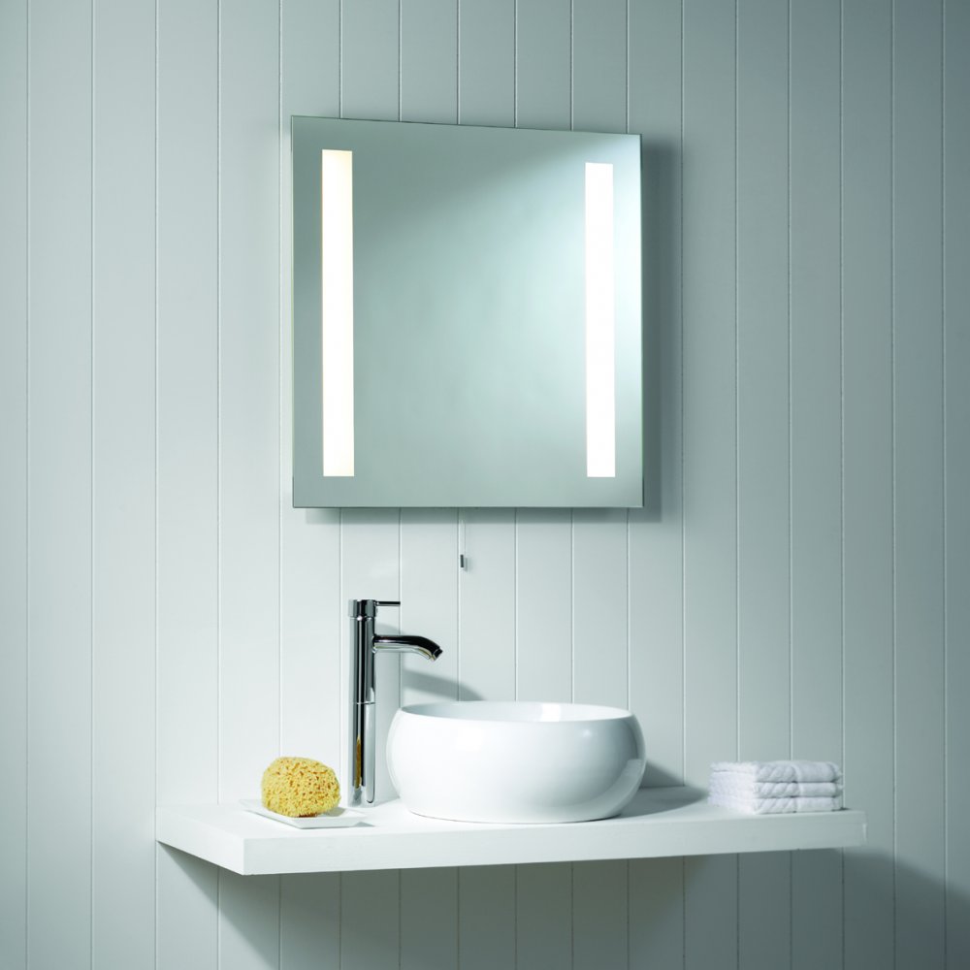
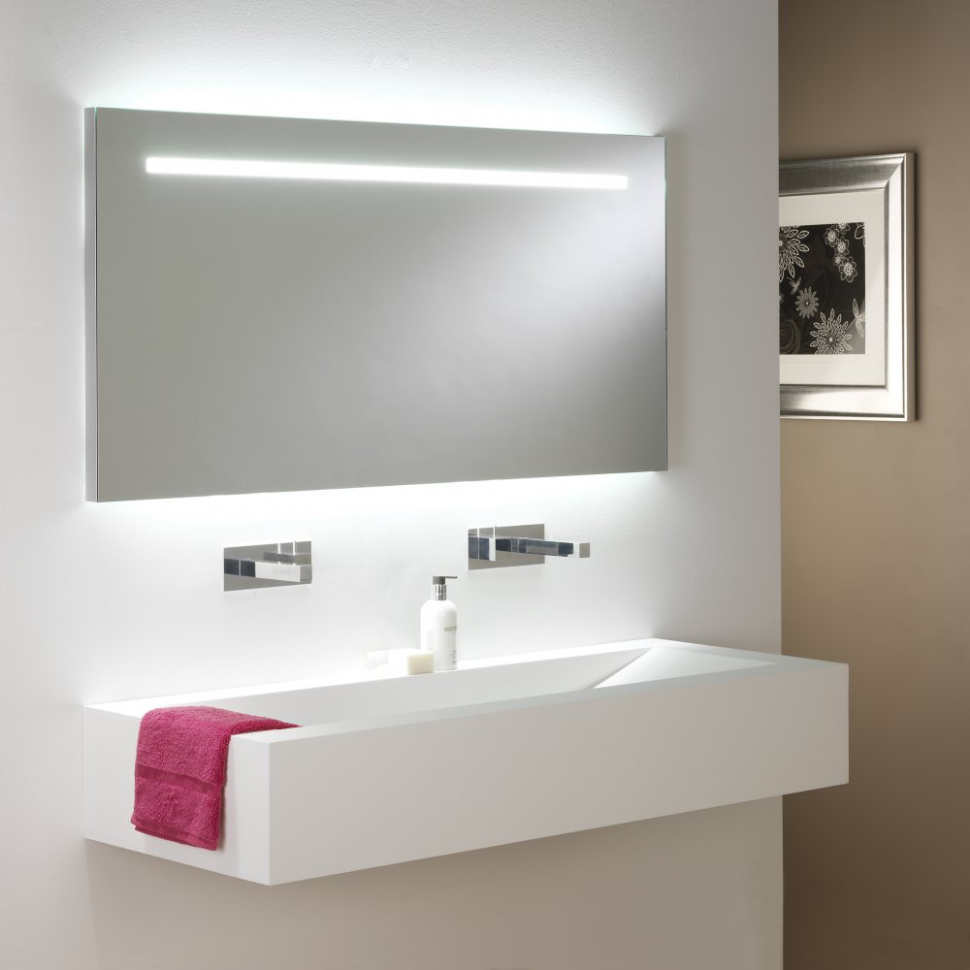
Bathroom interior 4 sq. m. should be light. Vertical patterns can diversify the background, giving originality. The main task of the walls is not only a modern design, but also a visual expansion of the area. So pay attention to the tiles are not very large and all kinds of mosaics on one of the walls.
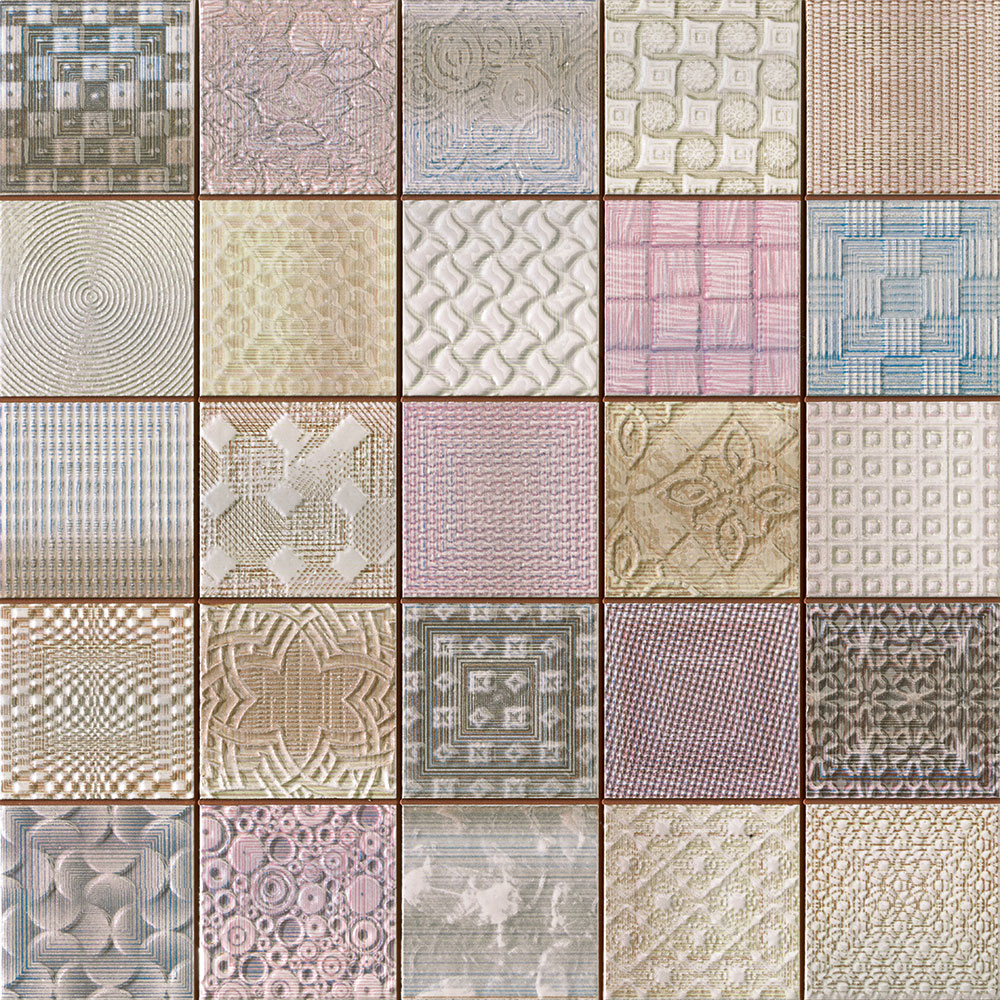
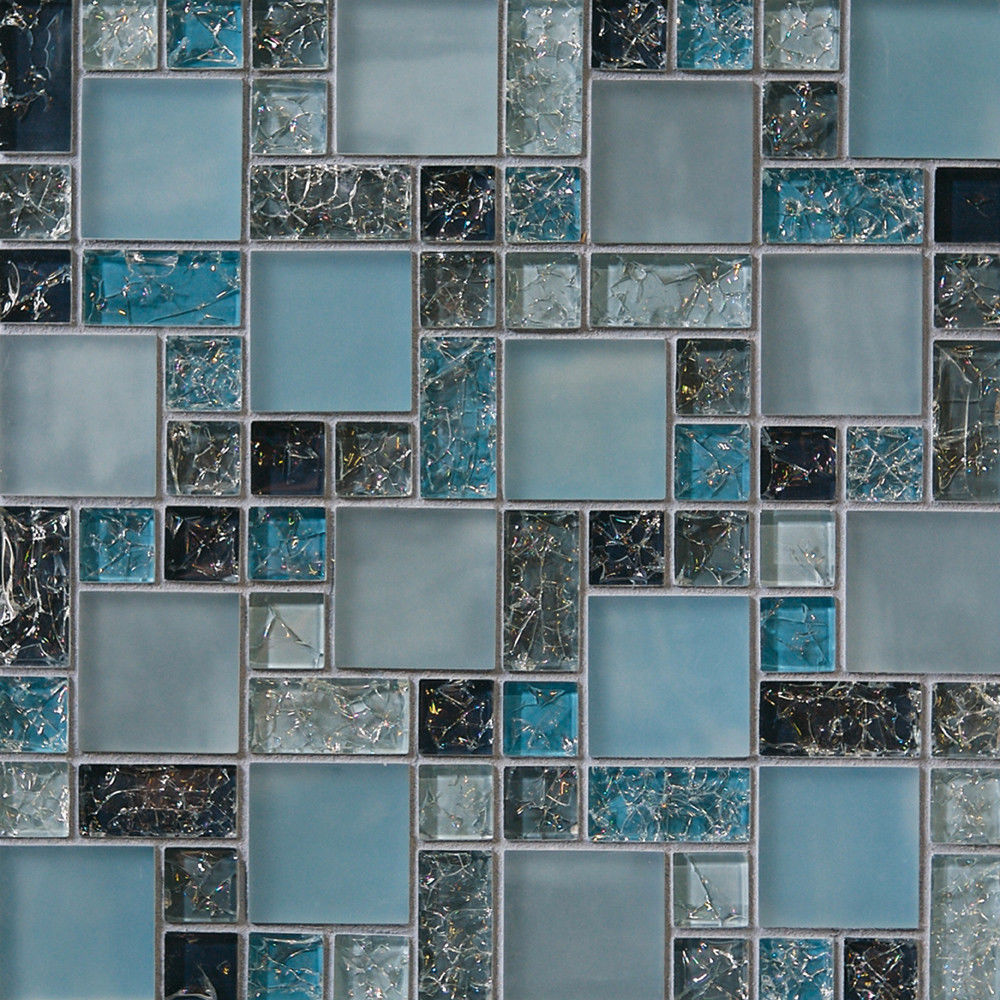
![]()
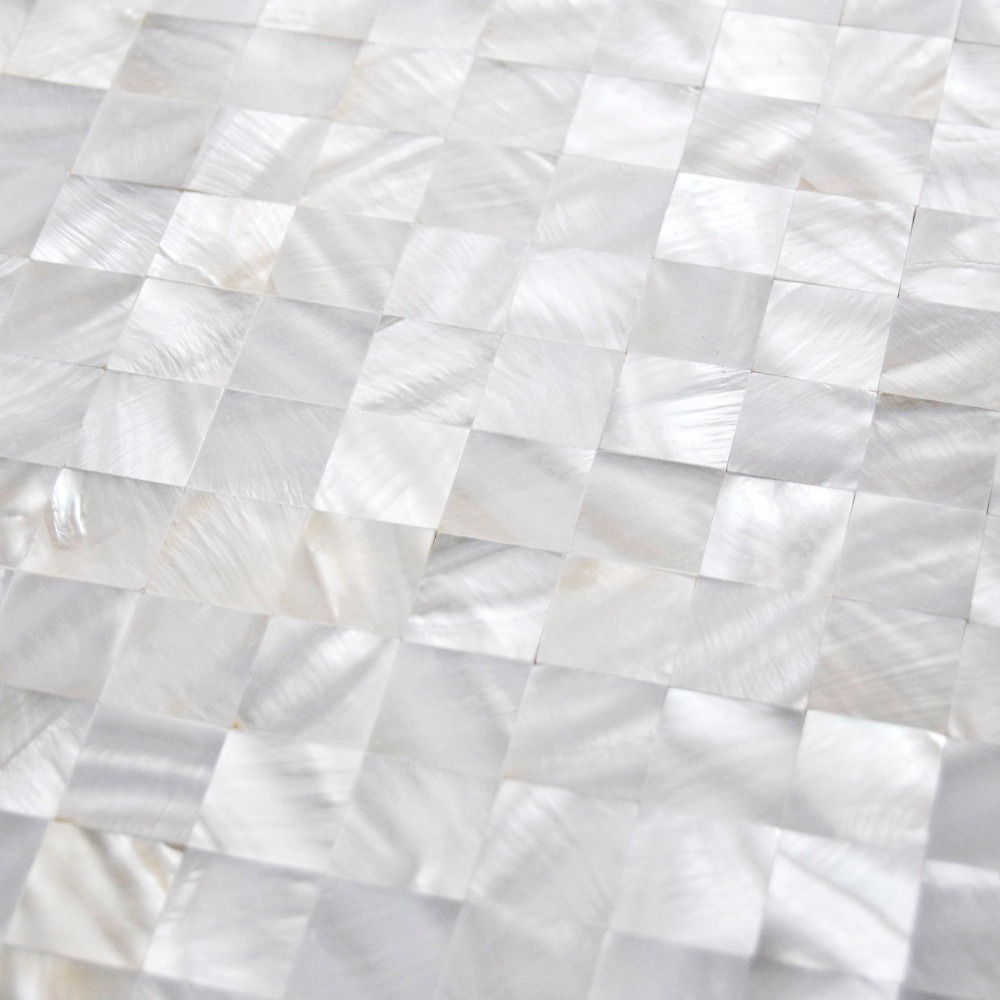
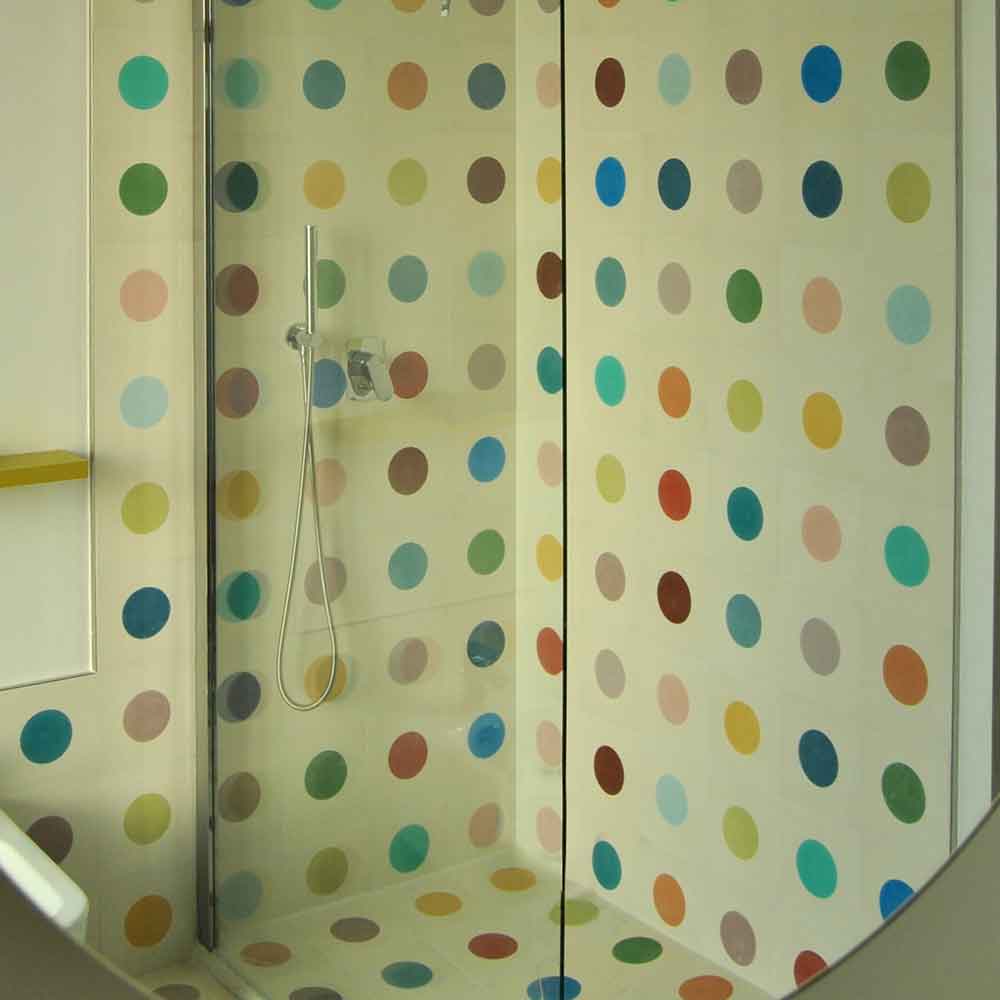
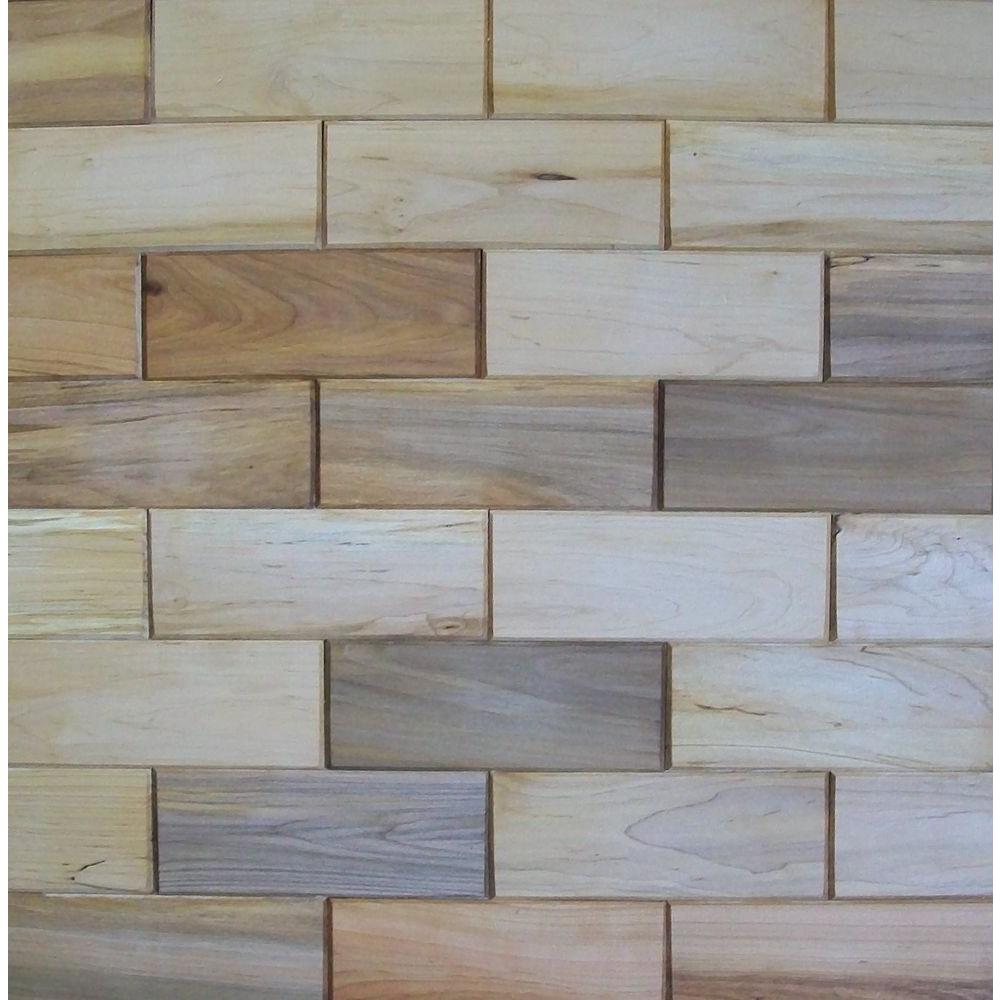
Bathroom design - best photo ideas
I bring to your attention a few interesting photos ideas. Hope you find something suitable for you.
In a spacious bathroom, you can easily implement any design project. But what if you live in typical house and are content with a 4 sq. m? A small bathroom is not a sentence. If produce competent planning space and show ingenuity, the room will look quite cozy, and most importantly - it will be very roomy.
The correct arrangement of plumbing and furniture, the play with color and light, a few visual illusions make the operation of this room as comfortable as possible. Having picked up all the elements of the interior with taste and "in size", you can be sure that your 4 sq. m bathroom design will be successful.
Concerning colors, then in a small bathroom it should be, after all, bright. Neutral and pastel colors are recommended to be the main ones. Bright colors can be used to create accents in the interior - you can choose a juicy heated towel rail, rug or laundry basket. Warm colors of decor and furniture will help make the room more spacious and cozy. But you should not overdo it with variegated colors: it will turn out bad taste.
It is also worth avoiding the other extreme - the fading and inexpressiveness of the interior. Pastel shades are good to combine with each other so that the monotony does not tire the eyes.
According to many designers, interesting solution when arranging a bathroom 4 sq. m can be a combination of very light (including white) tiles with a textured pattern and very dark (even black). The combination means the use of a small dark vertical frieze or decorative insert.
The design of the 2 by 2 bathroom will undoubtedly add charm to the mosaic. But it is better to refuse complex masonry: a hardly recognizable pattern will create a feeling of clutter. If the bathroom is not square, but rectangular shape, one of long walls can be made completely mirrored - this technique will visually double the space. Another successful method is to decorate a narrow wall with a narrow and as high as possible mirror: this will optically “open” the vertical surface and will look quite impressive.
In no case do not emphasize the modesty of the size of the bathroom 4 square meters. m with contrasting cornices, curbs, skirting boards: such a room will simply “scream” about the lack of free space.
Be sure to visually raise the ceiling - the higher its level, the more spacious the room will seem. Of course, if the height of the room exceeds 3 m, you should not be especially zealous: if you overdo it, you can get a kind of uncomfortable “well”.
When buying plumbing and furniture, you should be guided by the principle of reasonable compactness: having correctly selected models, you will be surprised how much you can put in a bathroom if you refuse a large bathroom and a huge closet.
Strive to ensure that the floor is as free as possible. If possible, stop at the hinged models of the sink and toilet. Pay attention to the shape of the fixtures: a corner bathtub or a cabin can free up useful space for installing, say, a washing machine. Do not neglect the various asymmetric models that open up a lot of opportunities for the implementation of interesting design ideas.
A practical and original idea is to place a corner washbasin above the beveled part of the font: in this way, you don’t have to give up either a full-fledged bath or torment yourself in thought where it is better to place the sink
Achieve a sense of spaciousness in a 4 sq. m is possible by adding more light. It is optimal to stop at multi-level combined lighting. Ceiling-mounted lamps in tandem with side lamps near the mirror and countertop lighting will create the correct and uniform lighting, give a feeling of warmth and comfort.
Please note that when mounting sources artificial lighting in a small bathroom, high-quality insulation must be made and all safety regulations must be observed. Here, all appliances will be located at a very short distance from the sink, bathtub, shower room: the constant accumulation of moisture on lamps and ceiling lamps with poor-quality installation of equipment can be fraught.
The number of all kinds of accessories in a small bathroom should be kept to a minimum: extra decorative elements, as well as “useful little things” left in sight, do not really decorate, but clutter up the room; give the impression of tightness and untidiness.
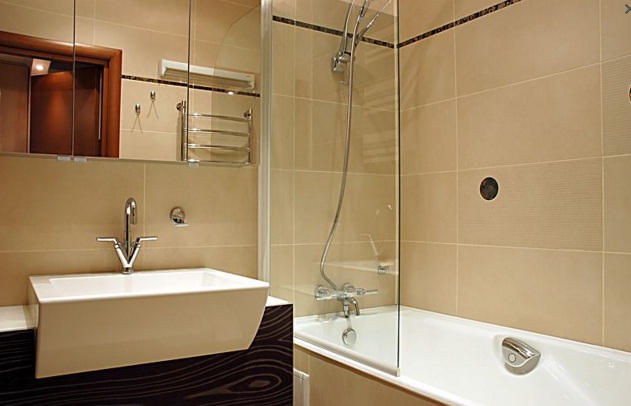
A bathroom, freed from unnecessary accessories, looks stylish and expensive and says a lot about your taste and ability to properly manage the available space.
What interior style do you prefer?
Despite the abundance of all kinds of trends in design, there are not so many optimal styles for a small bathroom. With a skillful approach and a developed sense of taste, you can, of course, equip the room in both classical and ethnic style, country style or Provence.
But the most versatile and practical solution for a 4 sq. m will be one of the modern styles. A wide range of appropriate finishing materials and furniture, an excellent selection of bathtubs, sinks, toilet bowls of modern forms will allow you to create a harmonious and practical interior in a very modest area. Innovative systems for opening and organizing the internal space of cabinets will help not to clutter up the room. It is very important that materials and equipment for a bathroom in a modern style can be purchased at almost any budget. After all, it is not at all necessary that it be progressive hi-tech - it can be neat and noble minimalism.
The ability to use different colors and materials, to introduce original functional designs into the interior are huge advantages. modern style, especially valuable in a small bathroom.
Characteristic features of the bathroom in the style of minimalism:
- simplicity of forms;
- there is no abundance of colors: white, shades of gray and brown are the main colors;
- maximum light and free space;
- lack of unnecessary details and decor - only functional interior items;
- accessories of the most unpretentious design.
Obviously, it is in this style that it is most logical to equip a small bathroom.
The secrets of choosing the right plumbing
If you buy the first shower cabin or washbasin you like in a small bathroom, then there will be no rational use space is out of the question. The room will turn out to be a real warehouse! Therefore, when choosing the right plumbing, you should be extremely thoughtful.
Bath - the main attribute of the room - should be compact. Fans of traditional solutions can stop at a standard rectangular bath 150 or 170 cm long, but place it not at a length, but at a short wall. This will save quite a lot of space. Yes, most likely, you will have to tinker with the transfer of communications, but "the game is worth the candle." Another a good option- sitting or corner triangular bath. But here you have to abandon the lying position.
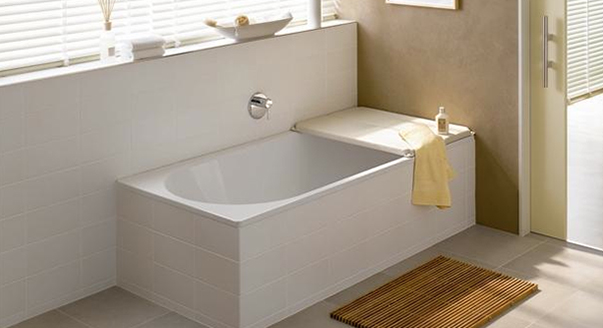
Installing a small rectangular “reservoir” for hygiene procedures instead of a full bath is one of the most simple ways save space
Square, round, oval baths eat up a lot of usable area - for 4 square meters it is an unaffordable luxury.
A great alternative to a bath is a shower. It takes up little space, can be not only functional, but also an important aesthetic detail of the interior. Definitely not suitable for lovers to periodically soak in warm water.
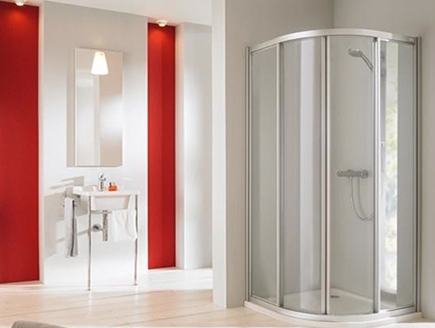
If you wish, you can make a shower cabin with your own hands. The advantages of this solution are the ability to install the structure in any convenient place and give it optimal dimensions.
Another important element bathroom - washbasin. A standard sink usually occupies 50-65 cm along the wall, and 44-46 cm from the wall to the edge of the bowl. There are much more compact models on the market, but is such a space saving worth the constant splashes and inconvenience during operation? If a couple of centimeters is so important, it is better to purchase a corner washbasin. AT otherwise take, after all, a typical shell.
As for the best toilet design, these are models with a corner tank or installation systems.
You can stop at the floor compact - a model consisting of a bowl and a tank with small dimensions. Particularly interesting from this point of view are toilets with a flat but high cistern.
If you are a fan of regular hygiene procedures, but you don’t have time to constantly get up in the shower, buy a bidet toilet (a separate bidet in the bathroom of 4 sq. M will obviously be superfluous). It differs from a conventional toilet in the presence of a special faucet spout.
In general, when choosing plumbing for the bathroom, be able to prioritize correctly. Putting a lot of small devices in a modest bathroom makes no sense. It is desirable to cope with your daily physiological needs and put yourself in order after them in the most comfortable conditions, without constantly pressing your elbows to your body.
Furniture for a small bathroom
The first and most important thing to understand about bathroom furniture is that you can do just fine without it. Curbstones and cabinets are items, although useful, but not at all mandatory. If space is critically small, you can limit yourself to a towel holder, hooks for bathrobes, a shelf above the sink and / or bath. In this case, the bulk of things in this case will have to be stored in the bedroom, and brought to the bathroom only as needed. But is it critical?
The only piece of furniture in the bathroom of 4 sq. m may be "moydodyr" - a cabinet, in the upper part of which a sink is attached. The wider it is, the more things can fit in it.
If you still cannot do without several pieces of furniture, then choose the most compact models. Practical bathroom cabinets can have a width of only 40 cm, and pencil cases even less than 30-35 cm. Such products will fit even in the cramped room. Of course, you can’t fold bathrobes and towels in such furniture, but it can hold a huge amount of bottles, tubes and jars.
If necessary, use wall cabinets - they perfectly save free space on the floor.
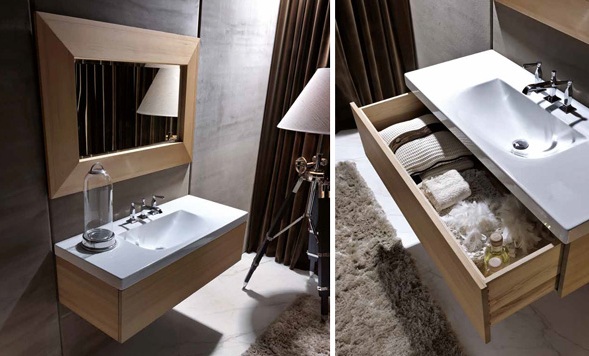
With the help of hanging furniture for the bathroom, the room acquires a certain weightlessness and lightness - valuable advantages with a limited area
You can install them even in the most inaccessible places - above the ceiling and the door. In the corner where only furniture could stand in this situation, a sink or toilet will also fit. Of course, you can’t put essentials in such furniture, but you can easily store supplies of household chemicals or toilet paper there. Wall cabinets with mirrored doors will help kill "two birds with one stone" at once: they will save usable area and visually expand the space.
As in the case of plumbing, corners can be used to install furniture. Corner products with radius doors look especially impressive.
Bathroom layout: 4 options
It is very important not only to choose correctly, but also to successfully arrange items in a small bathroom. We bring to your attention several ready-made solutions:
Option 1
![]()
Layout number 1. Near the heated towel rail, you can place a small cabinet or cabinet for the necessary accessories. Instead of a bath, you can install a spacious shower
This layout option is good with a full bathroom and optimal location heated towel rail. The disadvantages include a very modest free space near the toilet.
The length of the end wall with this layout of the 4 sq m bath should be 170 centimeters or more - to accommodate a standard bathing tank that satisfies all adult family members.
Option #2
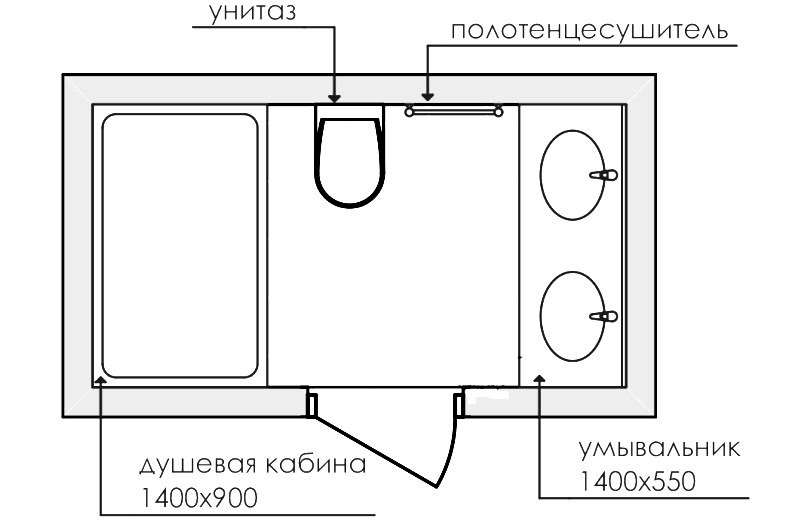
Layout number 2. It is very convenient to move around the bathroom with such an arrangement of plumbing. Roomy cabinets are easily located under the tabletop
This type of layout shows such advantages as a spacious shower room, a double washbasin and a wide comfortable worktop. Please note that only the toilet is visible in the diagram, i.e. it is implied that his tank is built into the wall.
If it is not possible for you to carry out such an installation, you will have to build a ledge with approximate dimensions of 110x20x60 cm behind the toilet. You will get a kind of shelf that can be easily beaten successfully.
Option #3
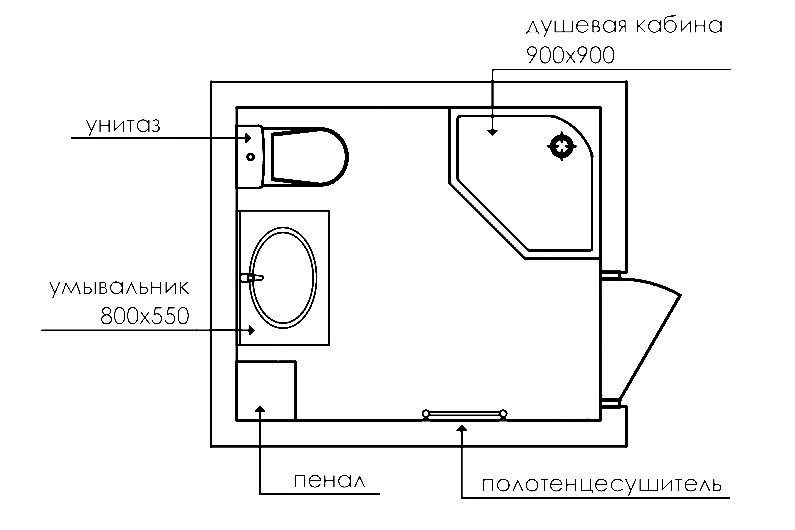
Layout number 3. There is quite a bit of space near the toilet, but if you purchase a modern compact model of this plumbing device, then there should be no problems
This layout has the following advantages: the ability to place a compact piece of furniture in the bathroom and purchase a shower cabin standard size. The main disadvantage of this placement is that the toilet is deployed "facing" to the cabin.
Option #4
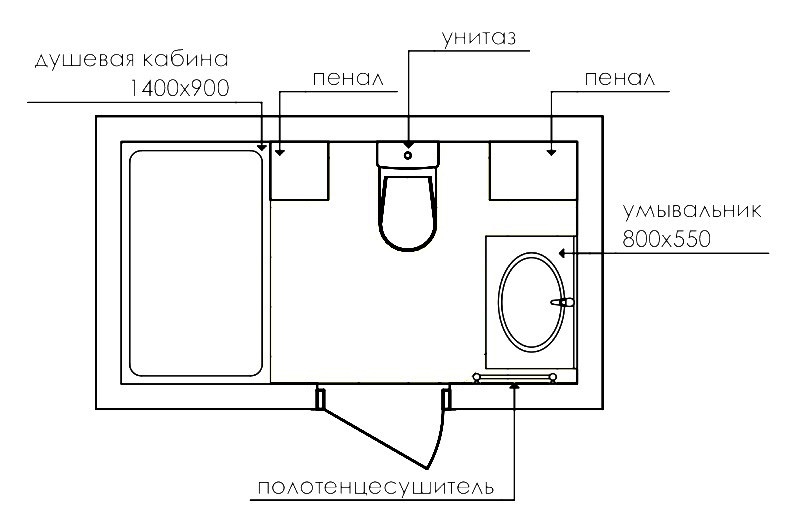
Layout number 4. By slightly modifying this arrangement of objects in the bathroom, in particular by placing the toilet near the washbasin, you will get the most comfortable and practical bathroom.
This layout option has perhaps the greatest number of advantages. Firstly, the ability to place 2 pencil cases at once. Secondly, the excellent location of the heated towel rail is near the sink. When choosing this device, please note that its depth should be small - otherwise it will obscure part of the washbasin area with a mirror. Thirdly, a comfortable shower cabin. A serious minus of the situation is the location of the toilet right in front of the entrance.
It is quite obvious that it is successful to equip a bathroom with an area of 4 square meters. it's hard for me. Thanks to modern finishing materials and a wide range of sanitary ware, even the most modest room can be turned into the bathroom of your dreams!
How to design a bathroom so that it looks fashionable and retains its functionality? Which is better: a bath or a cabin? Where will the washing machine go? Expert advice and numerous photos with interiors will help to realize the ergonomic design of a modern bathroom in 4 square meters. m.
Designing your own bathroom is not easy: you need to carefully choose colors and Decoration Materials, think over the location of each item in the room, work on lighting. It would not be superfluous to take advantage of the recommendations of experts on the choice of sanitary equipment and furniture, since for 4 square meters. m will be quite difficult to fit everything you need.

To make a small bathroom as functional as possible, think over its design in advance to the smallest detail.
Advice! A special application will help to simplify the task - a program for creating a 3d bathroom design visualizes all ideas so that you can see the project and get an idea of the future interior in advance.
Ways to redevelop a bathroom
Redevelopment usually concerns the location of plumbing. If we are talking about in, then here you will need to allocate at least 1 separate square. m to accommodate the toilet. When transferring this plumbing fixture, a new supply of sewer pipes is organized. It is reasonable to replace the outdated model of the toilet with a wall or corner structure - this will increase the usable area. You can try to remove the barrel in a communication cabinet (aka sanitary cabinet), and organize shelves or a cabinet for small things in the vacated space.
In a small interior there is always a question. Basically, a project for a bathroom of this area involves replacing a bathtub or a box, which allows you to combine the convenience of both devices in one.

Compact bathtub for a small bathroom
It is not necessary to leave a bulky bath - it can be replaced with a more compact sitting model, or you can consider installing an angular or asymmetric model. Such bathtubs look very interesting and unusual in the interior.
Separately, you need to take care of the convenient location of the sink - it is optimal to install it in one of the least used corners in order to provide easy access and not occupy valuable squares. As an option, you should consider a sink built into the cabinet, in which there will also be convenient cabinets for storing towels or chemicals.
It is also worth considering where the washing machine and laundry basket will stand. When choosing in favor of a shower stall, it is usually placed in the vacant seat. For those who decide to leave the bath, you can place a narrow typewriter in a place under the sink - in this case, the sink is usually raised a little and a countertop is equipped under it, which can be used as a dressing table. Alternative option will be the acquisition of a special model of the sink, in which the drain and siphon are organized in such a way as not to interfere with the operation of the machine.

A narrow washing machine will fit well into the interior of a small bathroom
The first requirement that applies to all materials for finishing the bathroom is increased moisture resistance. It is desirable that the finishing materials are not afraid of water and detergents, they can withstand intensive and constant care well.
Suitable for wall decoration:
- - various, both horizontally and vertically, combinations of different colors and types are possible;
- washable - vinyl and metallized wallpaper, etc. can be used;
- PVC panels - in a wide range of colors, you can choose the right option for the design of a particular room, while the finish will turn out to be one of the most economical.

Ceramic mosaic in bathroom design
Important! It is forbidden to paste over the walls with paper wallpaper - they will quickly get wet from the water, and you will have to re-paste everything again.
Optimal flooring- . It is also permissible to lay linoleum on the floor, but in no case parquet, which was not originally intended for use in rooms with high humidity.
Design tricks that visually enlarge the space
- It is recommended to select finishing materials, which will visually expand the area of \u200b\u200bthe room. Most often, beige, sand, and light colors, which visually increase the space and create a calm, peaceful atmosphere.

Light walls will make the room visually more spacious.
- You can decorate the walls in an original way with the help of waterproof photo wallpapers. Modern technology photo printing allows you to create unusually beautiful drawings on them, as well as recreate the 3D effect of the presence of an object in a room. For example, you can visually expand the area by pasting the walls with a panorama or perspective image.
- Slightly enlarge the mirror room - you can simply hang a large mirror over the sink or use mirror tiles, which will do the job perfectly.
- Do not get carried away with large ornaments or panels. It is better to give preference to vertical patterned decor, which visually “stretches” the room in height.

Walls decorated with small ornaments
- Diversify the design on one of the walls - this technique will decorate the room and divide the space into separate zones.
Lighting system
In a limited space, it is very important to work on lighting. In addition to the main light source in the center, it is necessary to organize additional light that will cover all corners. Otherwise, dark areas will obscure part of the space, visually reducing it.
The best way out will be the arrangement of zone lamps, you can install several ceiling spotlights.

In addition to the lamp on the ceiling, you can also provide light sources above the mirror
Choosing a door and suitable furniture
A sliding door or an accordion door is ideal - these designs are easy to use and will save space in the test bathroom.

Niches in the wall can act as additional shelves
Since the area of \u200b\u200bthe room is small, you should not pick up bulky furniture, especially painted in dark tones- it will create a rather heavy impression and take up a lot of usable space. It is better to choose open structures painted in White color, as well as pieces of furniture made of metal or transparent glass.
To store various hygiene items, towels and household chemicals, it is necessary to use the entire height of the walls, including above the front door.
Advice! Choose furniture that will not take up space on the floor, but is hung on the walls.
Interior of a small bathroom: video
Examples of bathroom design with an area of 4 sq. M: photo











