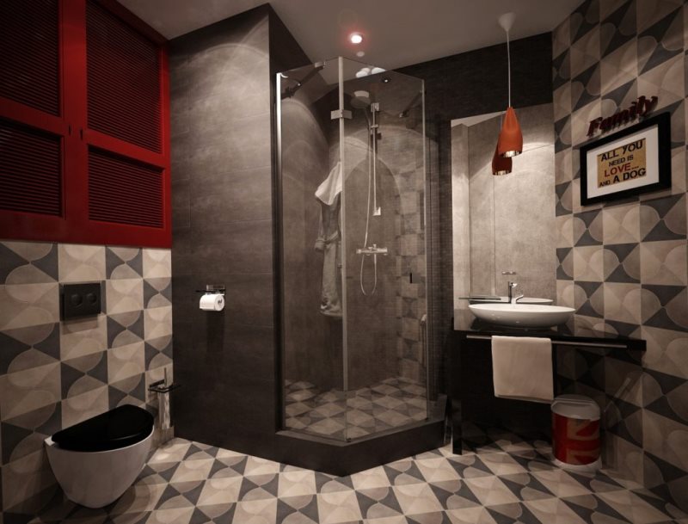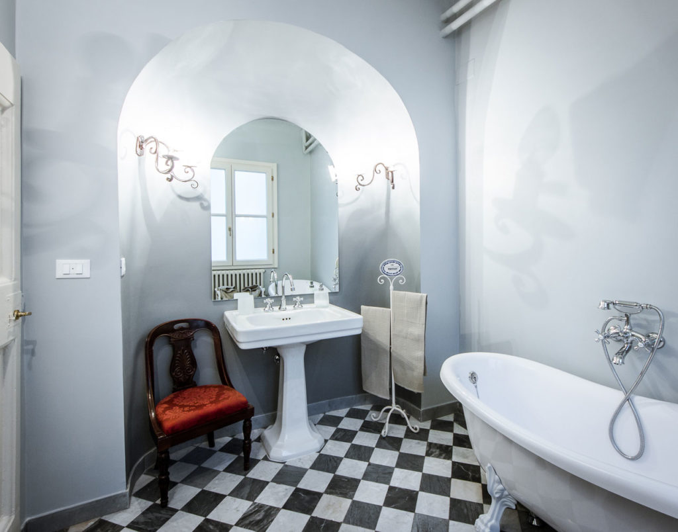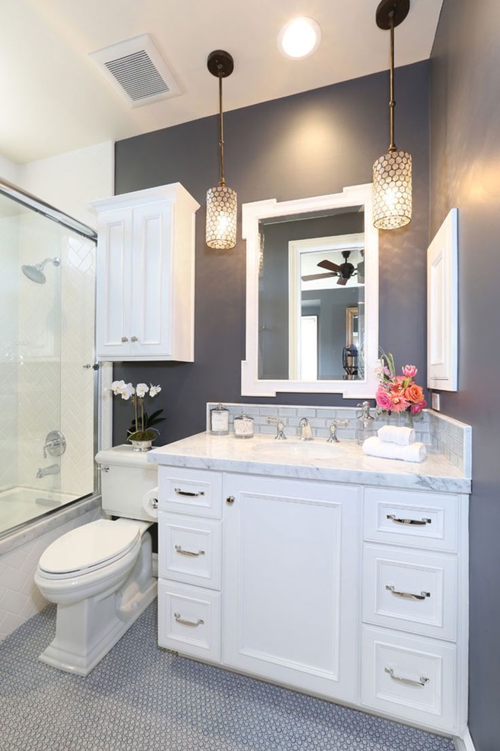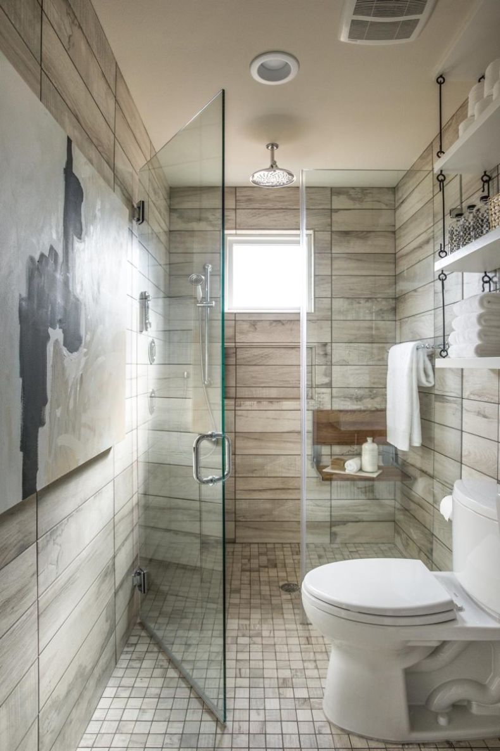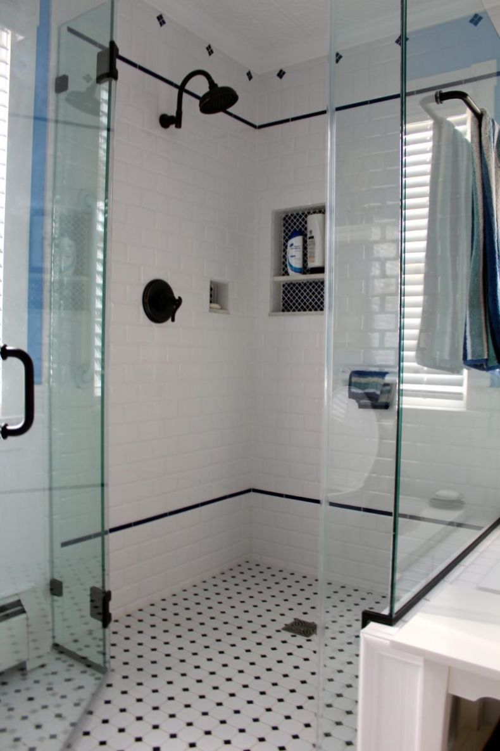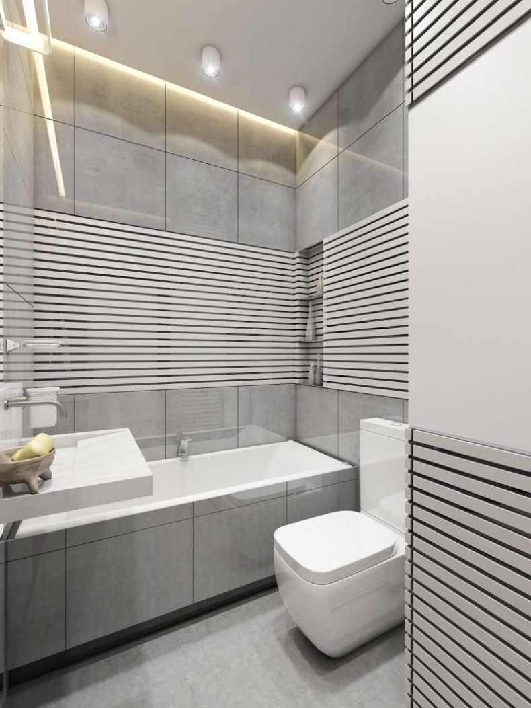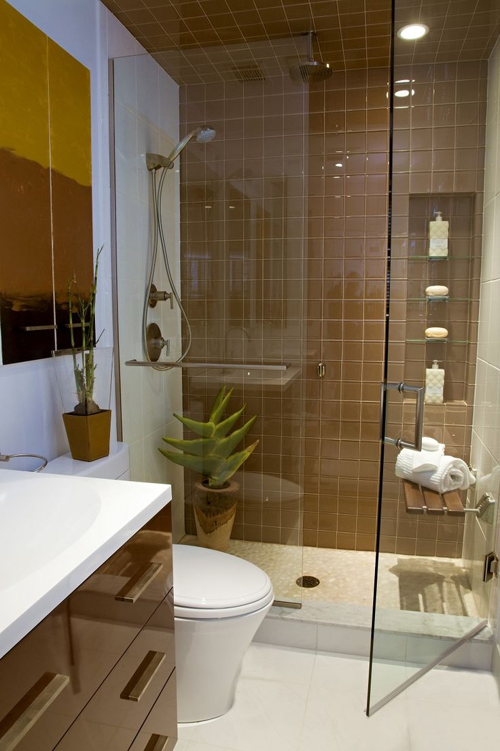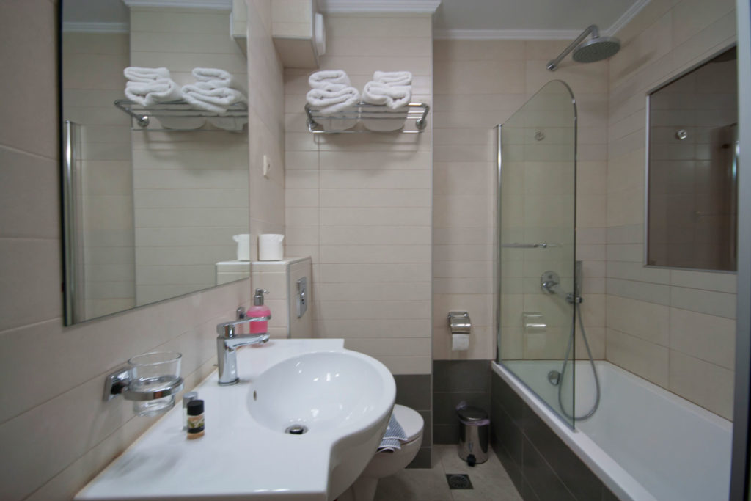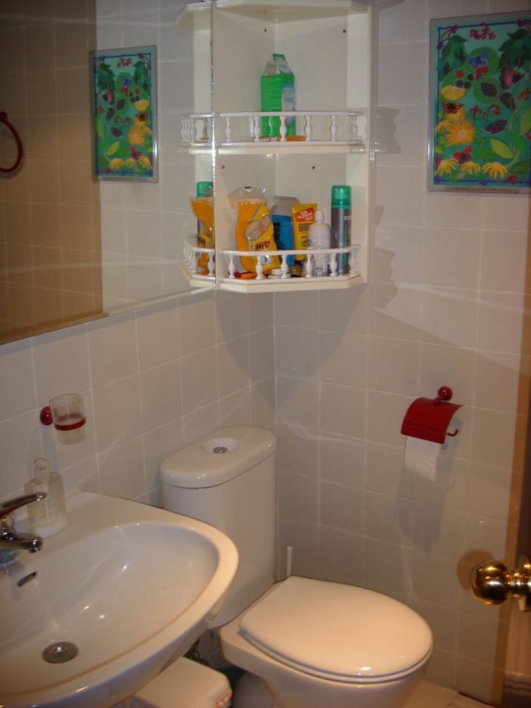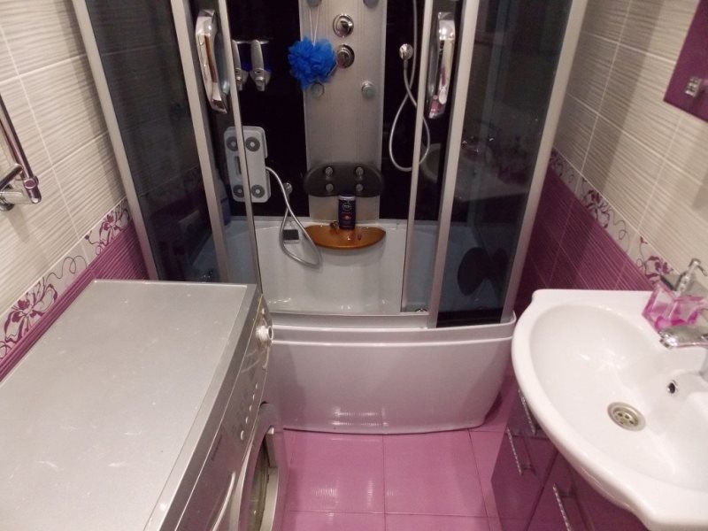The InteriorForMe project was created for those who are looking for ideas for the design of an apartment, room or other room in the house. We have collected ready-made solutions from professional designers: from them you can draw interesting thoughts, ideas for layouts, color combinations. They are cheap and ready to go.
This section contains design projects for small bathrooms with an area of 4 square meters. meters. Take a look at other sections: more projects you will see the more ideas and planning solutions find. The more original your design will be.
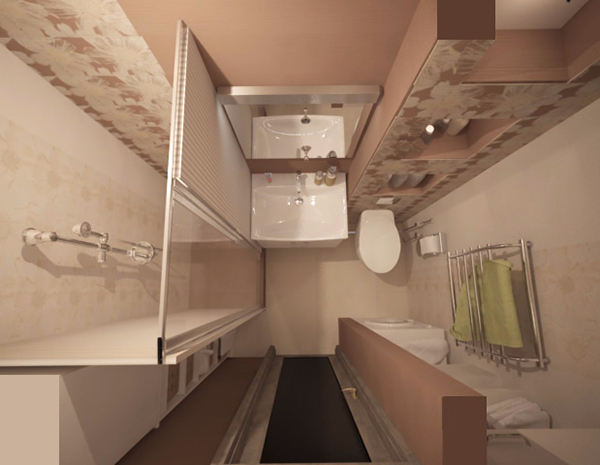
Each project includes:
- Design drawings with layout.
- Volumetric images, where the interior is visible in detail.
- Table with materials used by the designer.
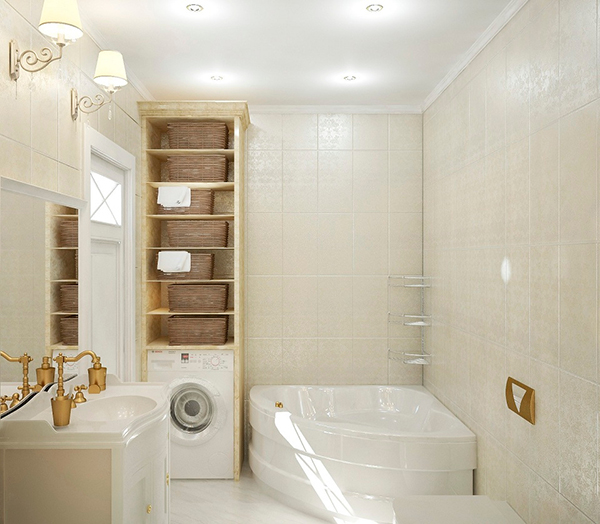
Important: the table with materials lists exactly those pieces of furniture, wallpaper, shades of colors that you see in the photo. With the help of article numbers and exact names, you can easily find them in large construction hypermarkets or online stores.
Ideas for designing a bathroom with an area of 4 sq.m.
Four square meters- this is not so much, but enough to accommodate everything you need and save a place in which you can turn around even for two. Designers share their ideas with you:
- First of all, it is worth betting on lighting and reflective surfaces. Daylight, mirrors and glossy finishes on the walls and floor will do their job: your bathroom will look much larger and more pleasant.
- The bigger the mirror, the better. It can visually enlarge the bathroom even twice!
- If you need a place for a washing machine or a cabinet with a sink, you can install a shower stall instead of a bathtub. Singing in it in the morning is just as pleasant as reading books among bubbles of foam.
- Bright colors are best avoided. They visually "take up space."
- It may be worth positioning the door so that it opens outwards. This goes against architectural standards, but saves space for a washbasin, for example.
- The simpler the plumbing, the freer the room looks. Overloading with details in small spaces hurts the space.
- The ceiling should be lighter than the background: then it will not press. Use, for example, beige or blue tiles with white paint for the ceiling.
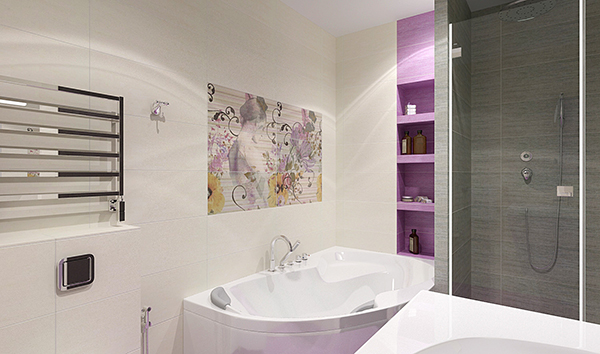
Bathroom design project 4 sq. meters
In typical urban apartments, kitchens, bathrooms and toilets are often very small and cramped. Many people face the problem of a cramped bathroom both during repairs and just while living in an apartment. It's time to solve this problem, in this article we will talk about the design of a 4 sq.m bathroom.
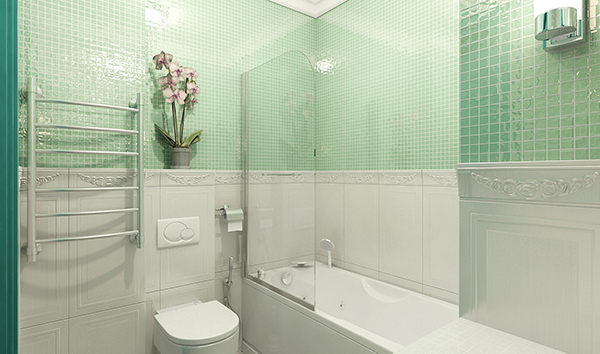
We go to the bathroom every day, and a significant part of these visits are morning washing before leaving for work. It is these moments that can be especially unpleasant for a person if, without getting enough sleep, he has to huddle in a cramped uncomfortable bathroom. But after that, you still need to work all day, for this you need to recharge positive energy since morning. Therefore, a beautiful, comfortable and cozy bathroom is extremely important for most people.
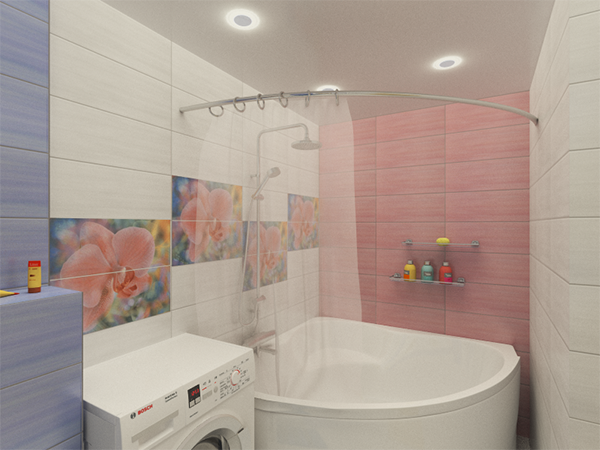
To repair and finish the bathroom 4 sq.m. design project is essential. You can try to do without it by designing the interior yourself. But if you rely on a design professional, you can be sure that all possible problems have already been solved in the most optimal way:
- the bathroom will fit everything you need;
- it will be convenient to use, everything will be at hand;
- over time, the bathroom will not become shabby and ugly, since all materials will be selected suitable and of high quality;
- you will not have to think about bathroom renovation for a long time.
Color solutions
Good design bathroom 4 sq.m. means choosing the right colors. In small spaces, color and lighting are very important, as it is very easy to accidentally make them dark and visually cramped.
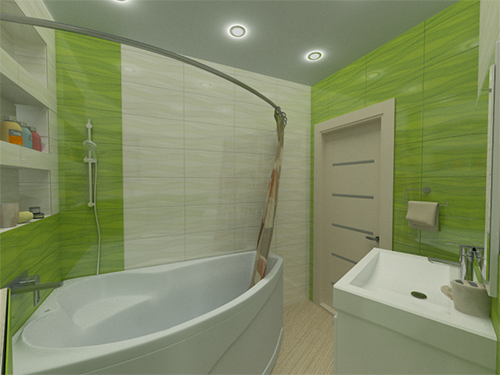
For walls traditionally chosen ceramic tile, the option of painting or pasting with washable wallpaper is also possible. Depending on your budget, one or the other option will be relevant. The colors of the materials for the walls should be light, the patterns should not be too intrusive. Contrasting shades can only be used in the correct ratio recommended by the designer in his project. Usually, a large light background is needed for several bright spots, and the ratio of the area of \u200b\u200bvariegated areas to the area of calm light areas should be approximately 3:7.
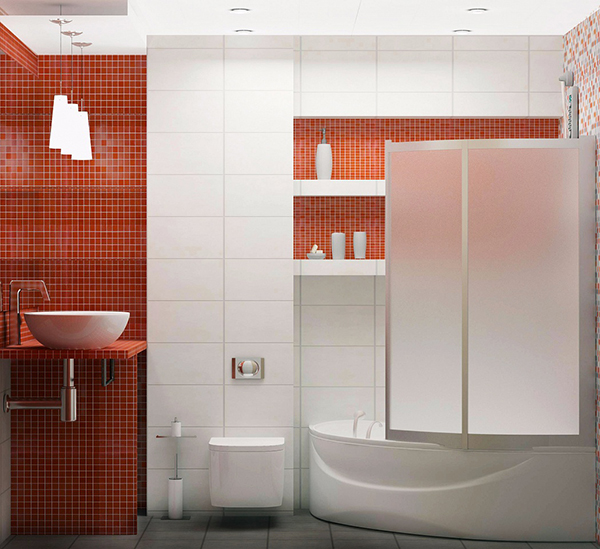
The floor covering can be dark, since a large area of it is still occupied by furniture and plumbing. The floor in this case has a different function: it should be pleasant to stand on it with bare feet. Since the tiles that are usually placed on the floor in the bathroom tend to cool down quickly, we recommend installing a "warm floor" system. Currently, the prices for it are quite affordable, and the pleasure of a smooth warm floor after a shower is definitely worth it.
Plumbing and furniture
In the design of the bathroom 4 sq.m. usually you need to fit a lot of things:
- bath or shower;
- toilet bowl, if the bathroom is combined;
- sink;
- Washer;
- sometimes a dryer;
- cabinets and shelves.
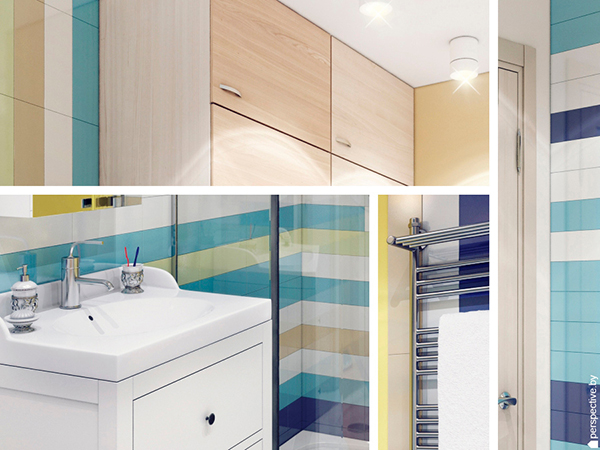
Of course, you want everything you need to fit, and at the same time you still have the opportunity to somehow move around the bathroom yourself, and not stand on one leg. This is where various design ideas for increasing the area of \u200b\u200bthe bathroom come in handy.
- The most common way to expand a bathroom and toilet is to combine them. Individually, they can be very small, but after the merger, you will be surprised how much more spacious the resulting bathroom has become.
- If possible, you can attach part of the corridor to the bathroom. Many Soviet-era apartments have built-in closets that are rarely used. Due to them, you can also increase the bathroom if they are next to it. Please note that such redevelopment requires permission.
- Sometimes it makes sense to install a shower cabin instead of a bathtub. The shower takes up much less space, and even has some advantages, such as hydromassage and economical water consumption.
- You can also save space by choosing the right toilet model. Consider design options for a 4 meter bathroom with toilets, in which the tank is separated and built into the wall.
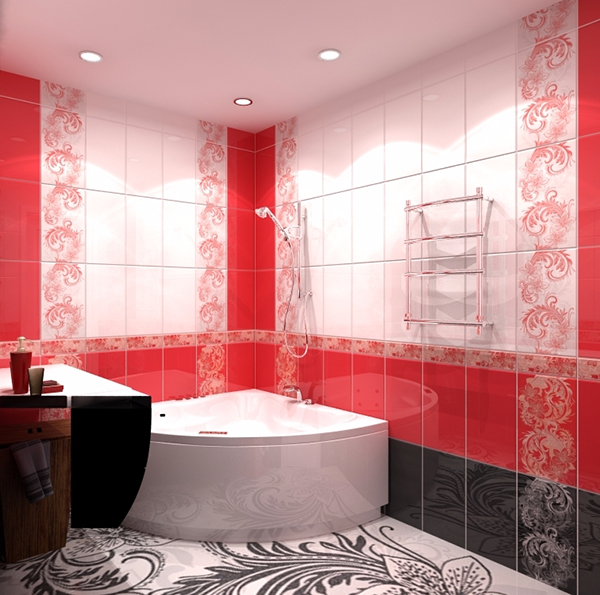
Bathroom furniture should also be chosen taking into account the lack of space. If possible, it is better to build in cabinets and shelves so that they take up less space and do not visually reduce the space.
Accessories and storage in the bathroom
The bathroom in many apartments usually stores a lot of little things. Jars, bottles, napkins, toothbrushes, combs, towels, all kinds of household chemicals and much more. Important point in the organization of the bathroom space is the systematization of the storage of these numerous items. The neatness and cleanliness of your bathroom depends on how well thought out the storage areas are. If it is inconvenient to put all the little things in their places, then a mess will certainly appear. Therefore, this point is taken into account in high-quality design projects: all storage areas in the bathroom are distributed in accordance with the needs and habits of people.
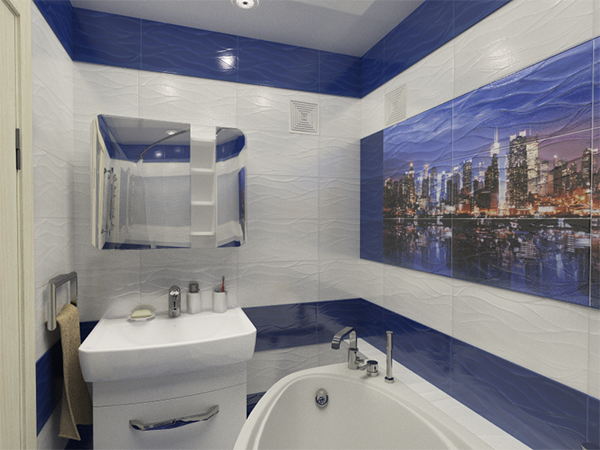
By properly organizing storage spaces, you can also further save space:
- The surface of the wall under the sink in the bathroom is very often overlooked. But this is a great opportunity to place various things needed in the bathroom, and at the same time hide the water pipes. For this there is different ways. For example, you can install not a separate sink, but built into a special cabinet. In such cabinets, shelves and free space for pipes are already provided.
- In a separate toilet, you need to make the most of free space behind the toilet. The best option will install a flat cabinet in the entire wall with several doors. It can store toilet paper, household chemicals that are not needed every day, tools, etc.
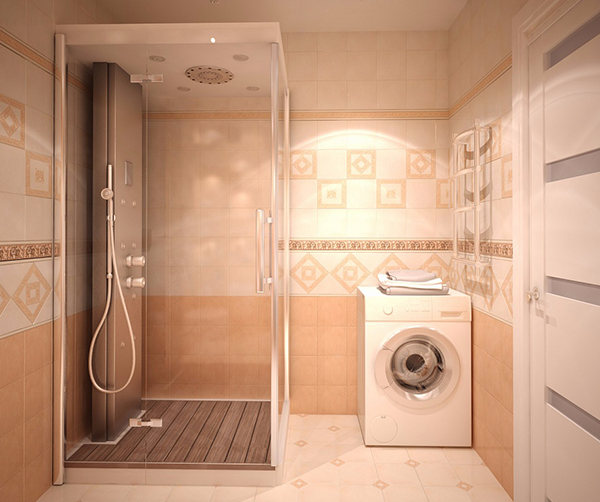
You will find these and many other ideas in our catalog of 4 sq.m bathroom designs. Choose a design project to your liking, and the bathroom will delight you for many years to come.
How to work with the site
See as many projects of different bathrooms as possible: small and large. Pay attention to the details - they can be repeated. Add the projects you like to the cart and follow the site's prompts. We have inexpensive paid and completely free projects.
For all questions, write to the InteriorForMe editorial office.
Many are faced with the problem of a small bathroom in their apartments. When planning repairs, it is better to think over the design of the room thoroughly. Thus, it will turn out to use the available area to the maximum competently, distributing objects and plumbing correctly. Bathroom interior 4 sq.m. it is necessary to make not only beautiful: comfort is equally important.
Photos of completed projects prove that a comfortable space can be organized from a small room.
1. Bathroom without toilet
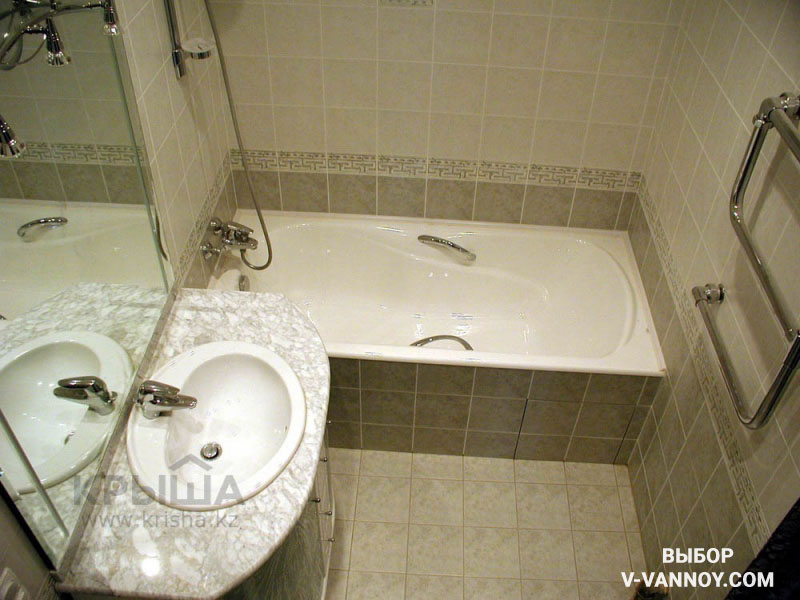
If a separate bathroom is planned, in this case the design does not provide for an area of 4 square meters. m the presence of a toilet. The main items for filling the room in this case are a bath or shower, cabinets, a sink, a washing machine, a laundry basket.
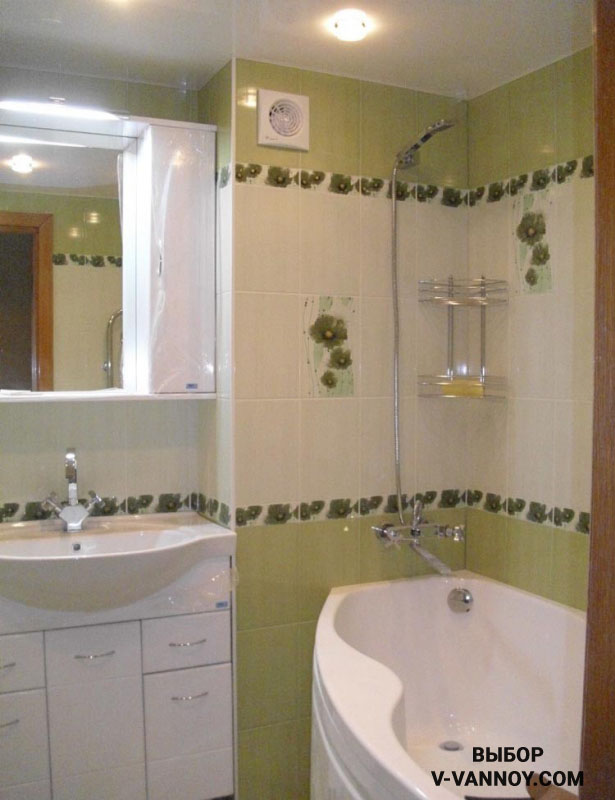
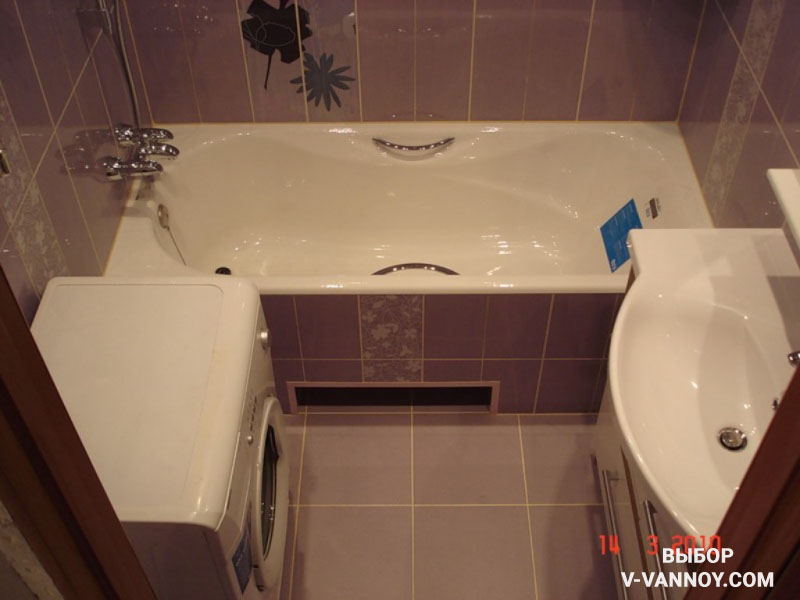
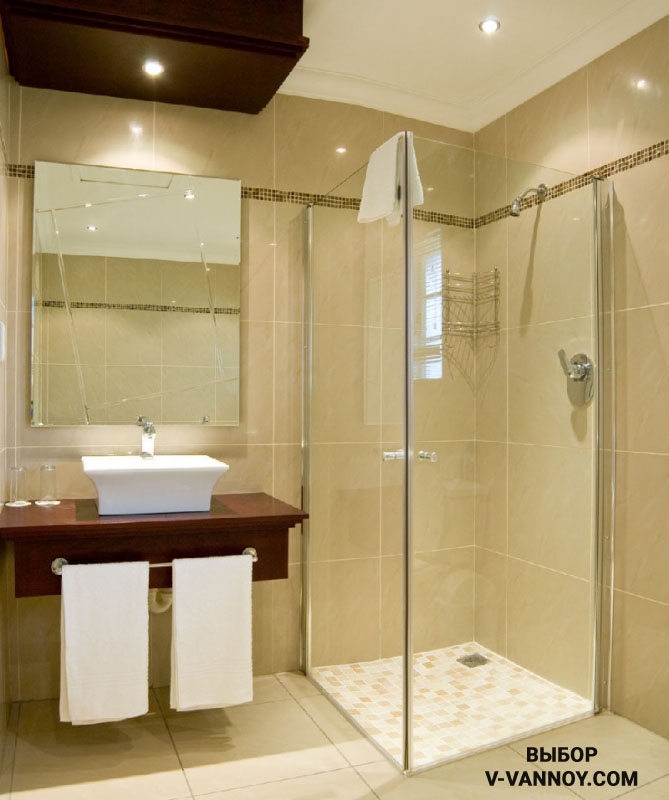
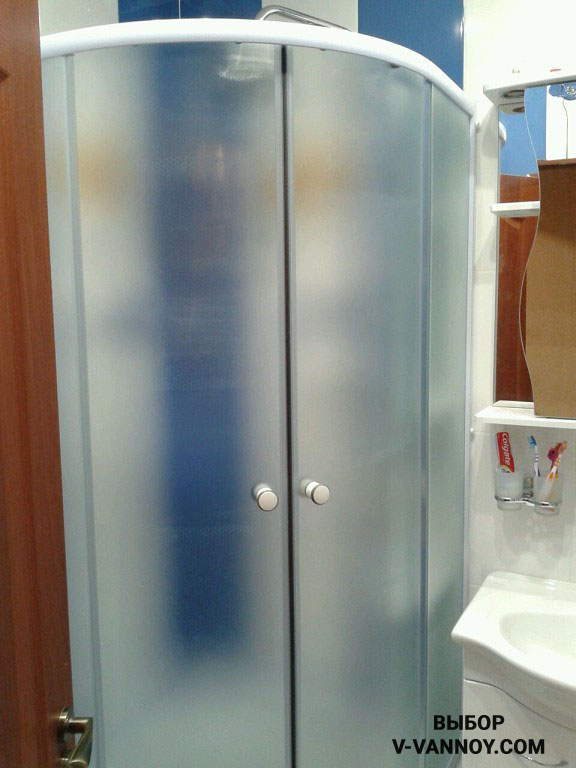
It is better to hide the water supply wiring behind a decorative panel, or a plasterboard structure, which is decorated with tiles, leaving a hatch for revision in the box. So the design of the room will be sustained in the same style.
The corner model of the bath contributes to the compact filling of the room with objects. Among the existing options, this arrangement is considered one of the most successful.
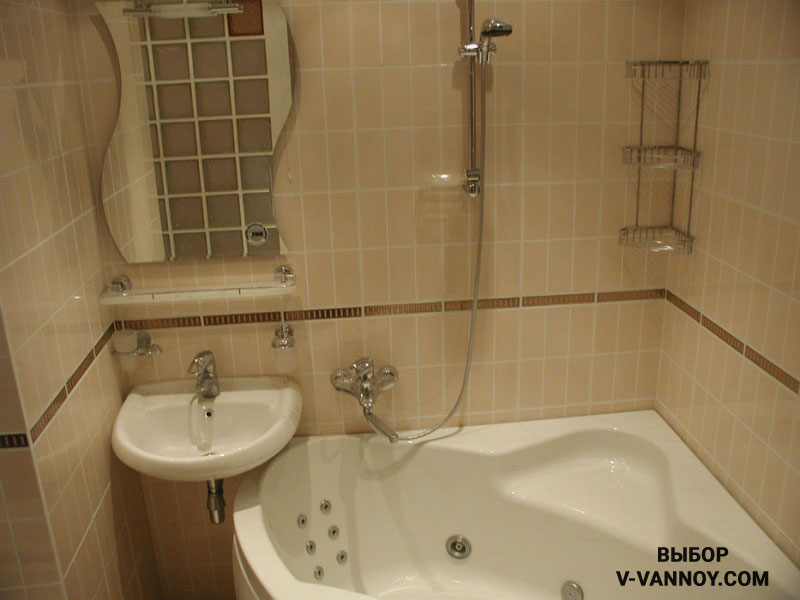
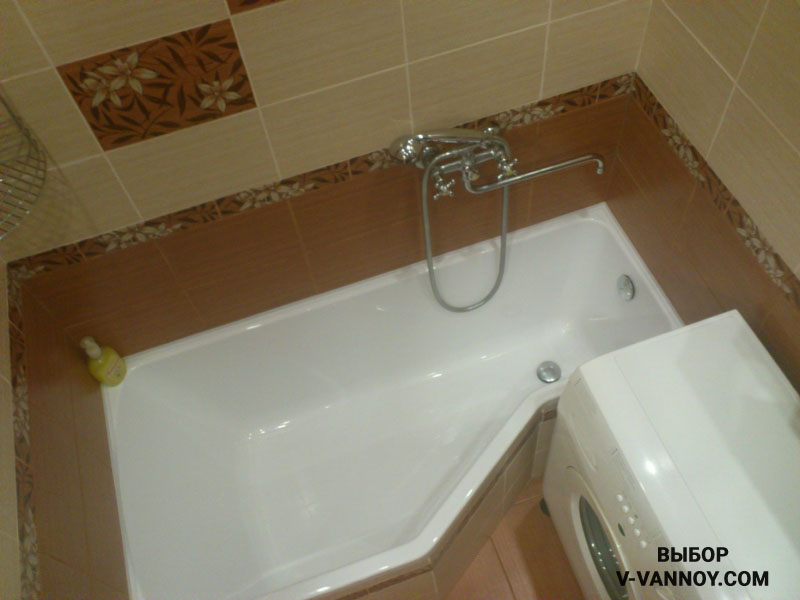
By placing plumbing strictly according to the shape of the room, some corners remain unused, falling out of general scheme. With the help of corner plumbing, you can save space when arranging objects.
Carefully plan the location of the cabinets in the volume of the bathroom. Above the sink, you can install shelves for placing hygiene products. The space under the washbasin should also be used by organizing a roomy cabinet.
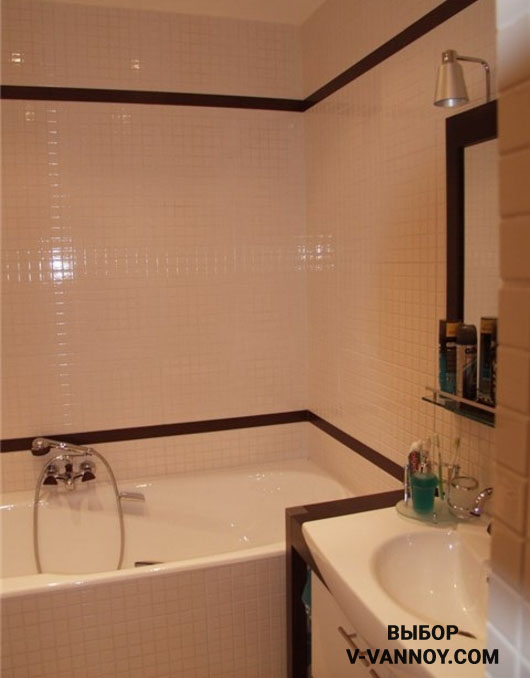
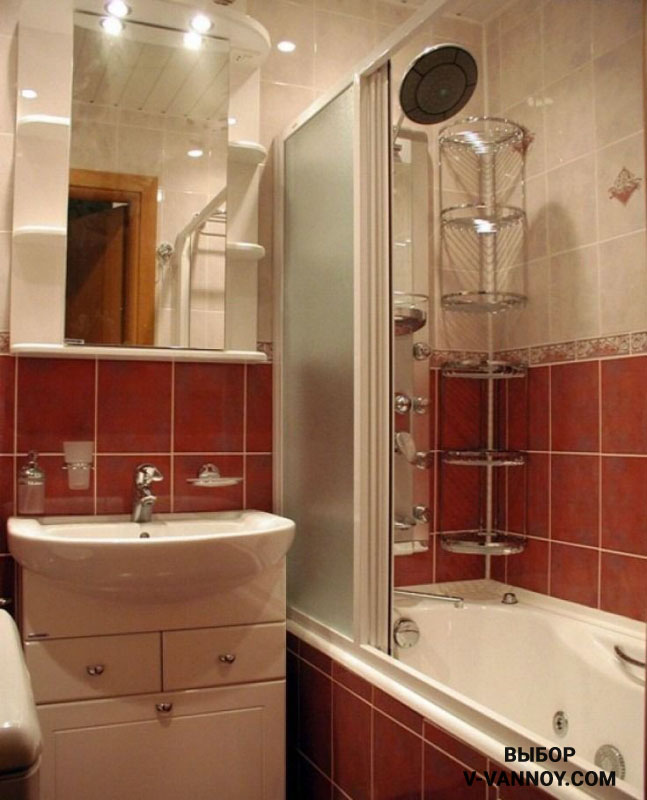
If there is free space under the bathroom, many people use it for storage. First you need to build a sliding screen, or drawers.
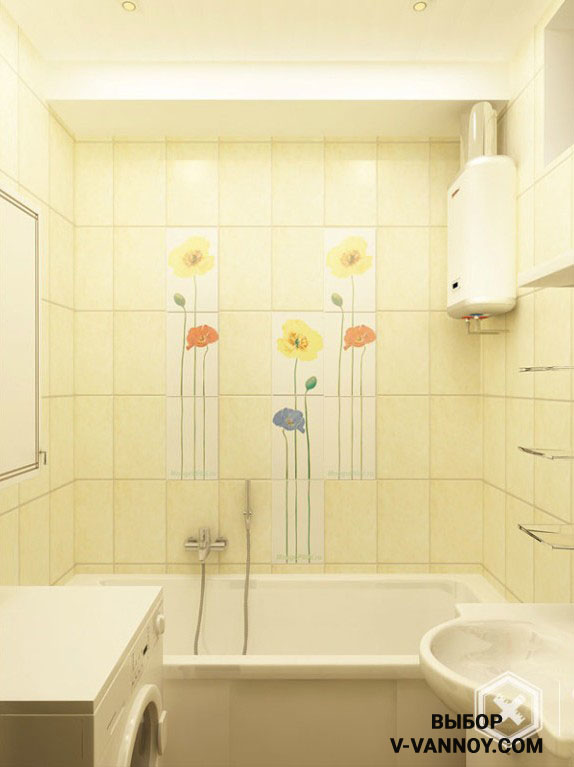
An excellent solution is the decorative design of the screen, which is combined with the design of ceramic tiles.
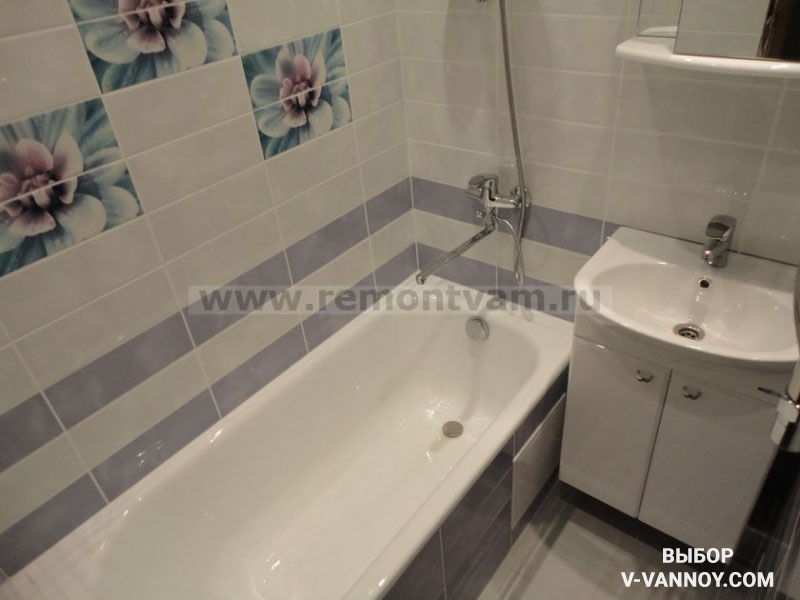
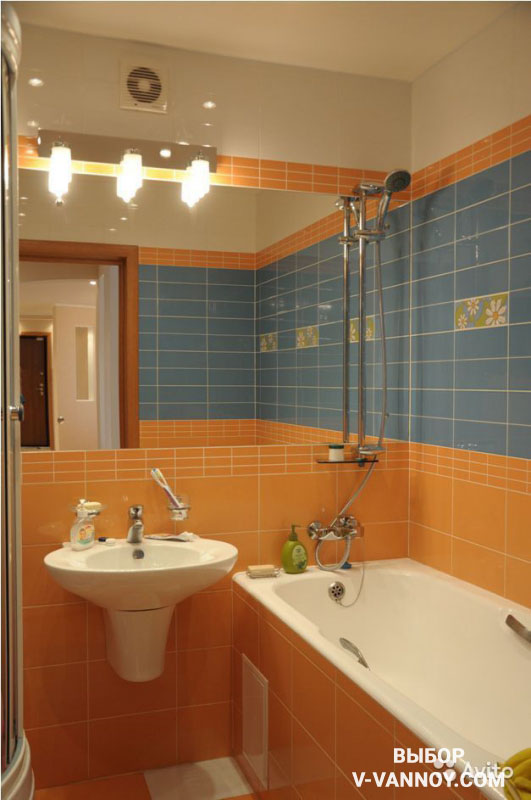
2. Combined bathroom
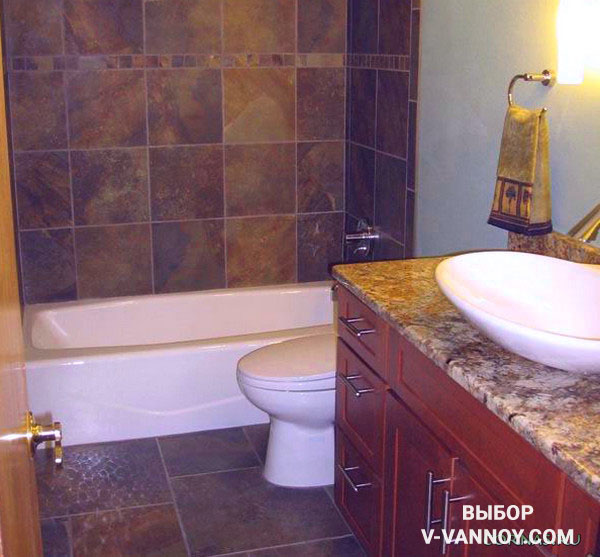
Combined bathroom 4 sq. m complicates the tasks of planning, since the installation of a toilet requires an additional sq. m area.
The following standards should be taken into account: the distance between the wall and the toilet must be at least 150-250 mm.
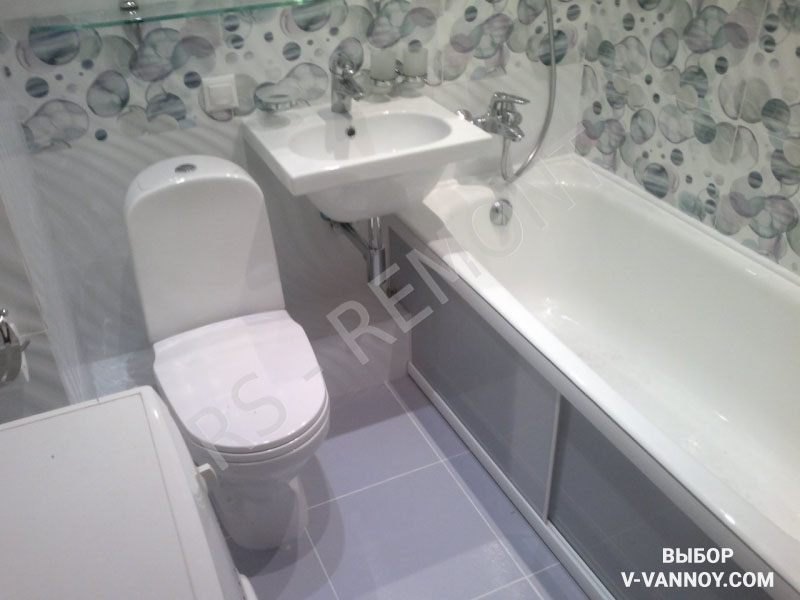
To spend the space of the room economically, choose small plumbing and furniture.
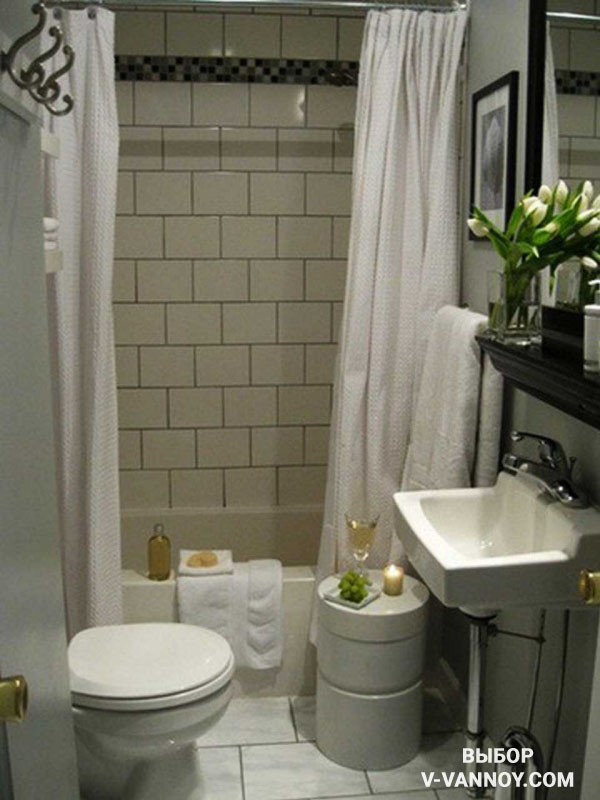
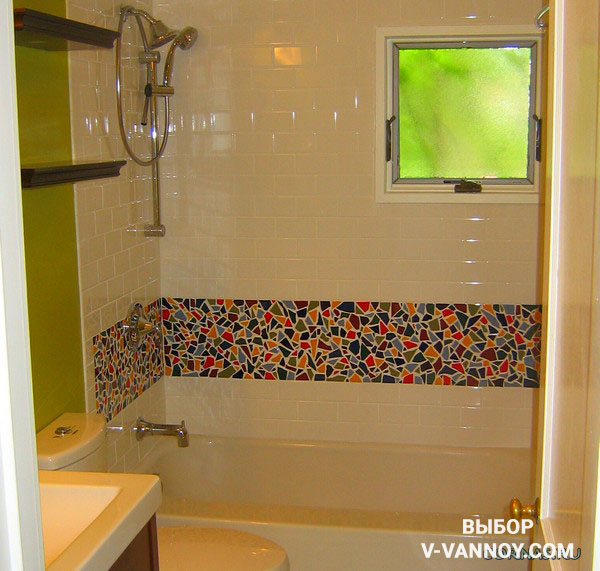
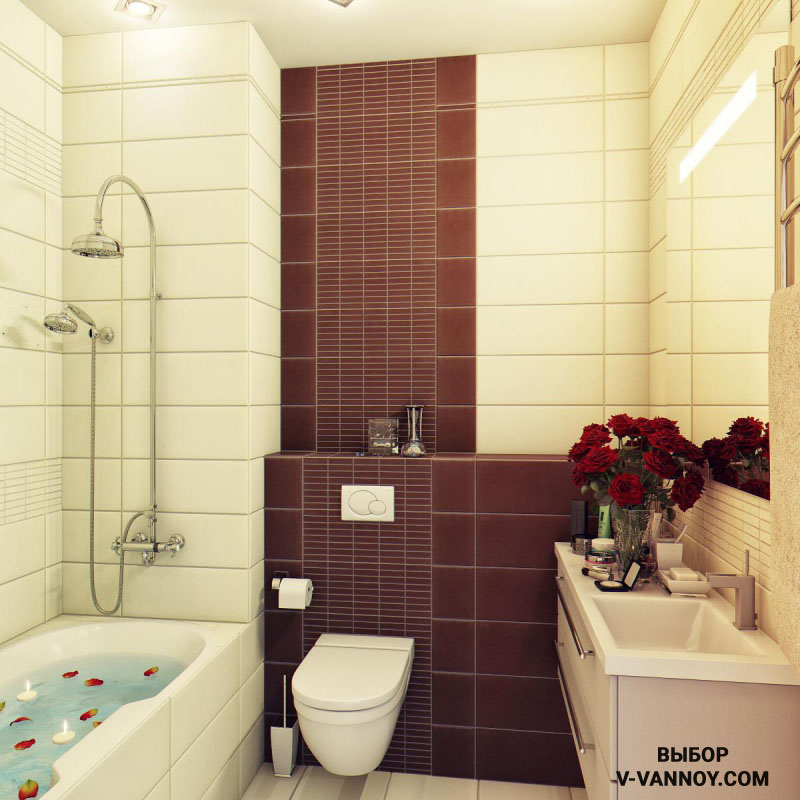
If you give preference to a shower cabin, in this case the bathroom is 4 sq. m can be supplemented with a bidet.
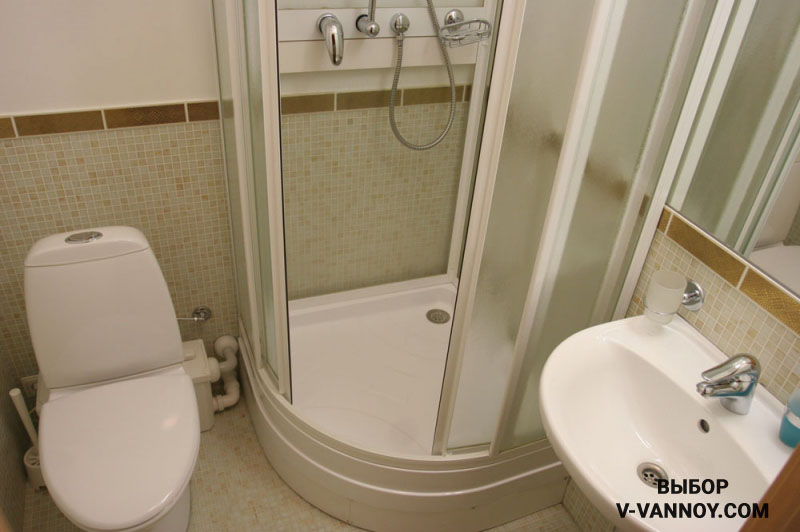
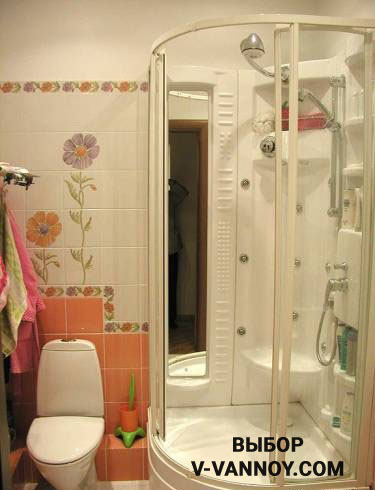
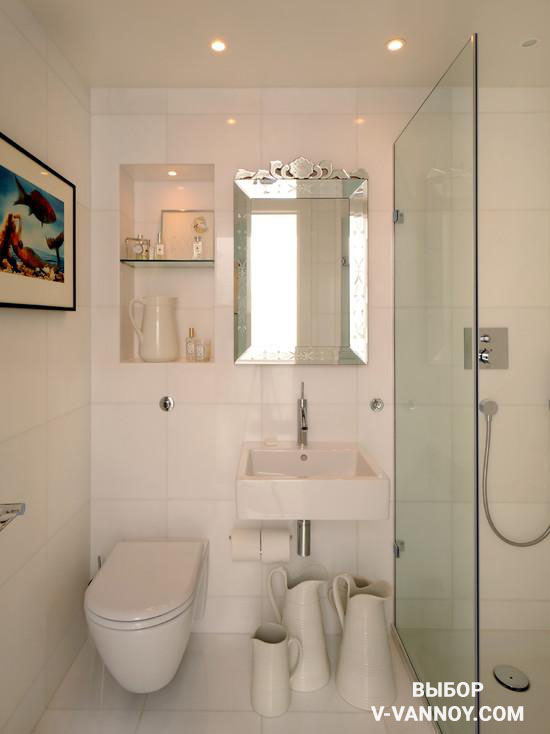
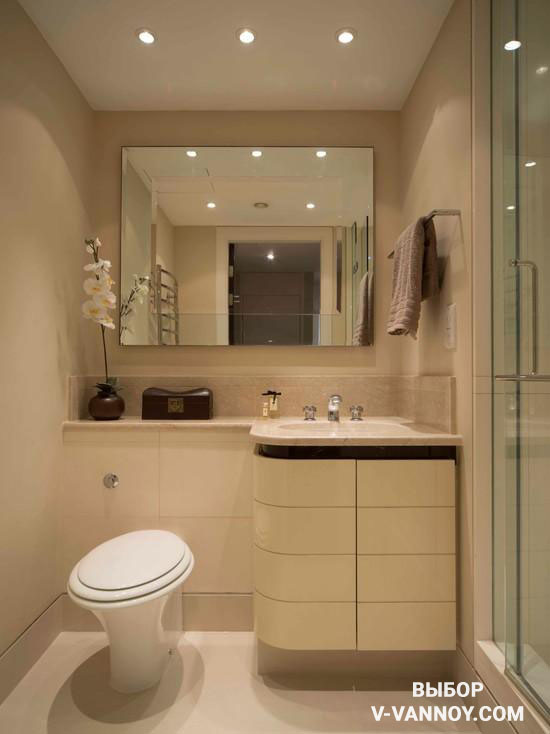
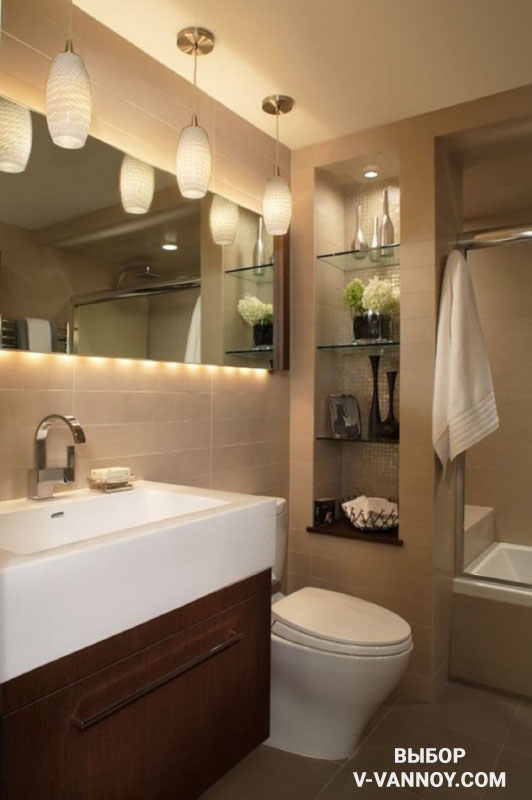
Use alternative methods when filling the room with items: a small washing machine, corner models shower cabins, toilet bowls, bathtubs, special fixtures for placing sanitary ware on the wall, compact hanging cabinets.
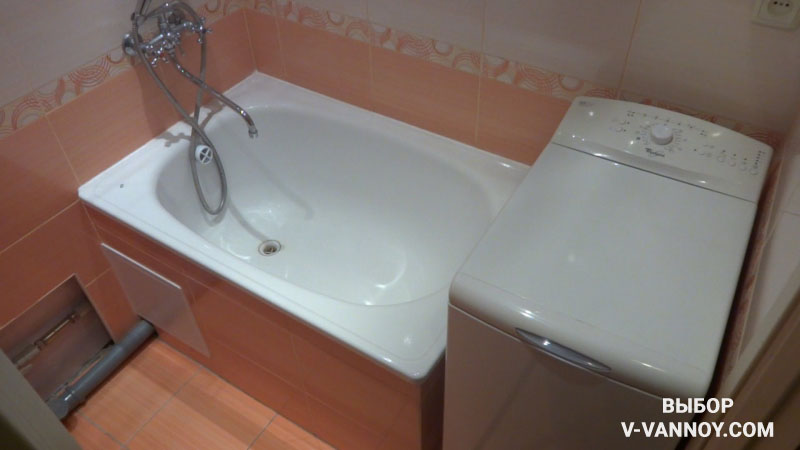
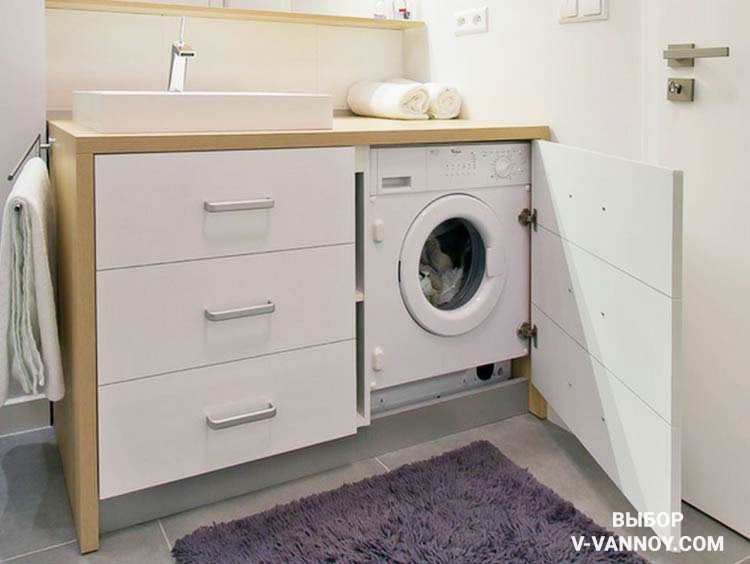
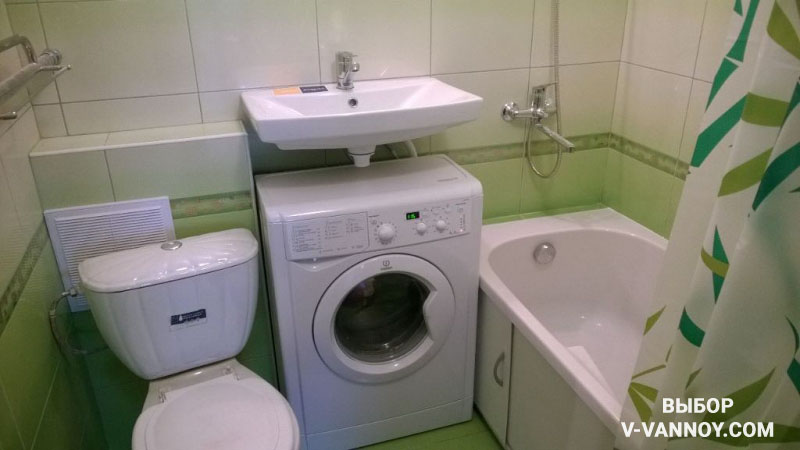
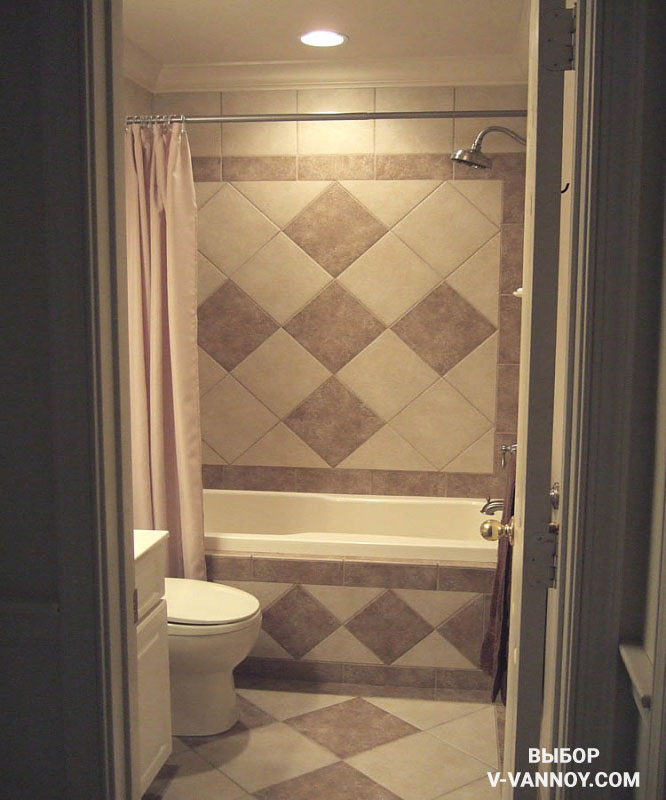
The hanging version of the furniture allows you to create a full-fledged space, while leaving a feeling of lightness for 4 square meters. m.
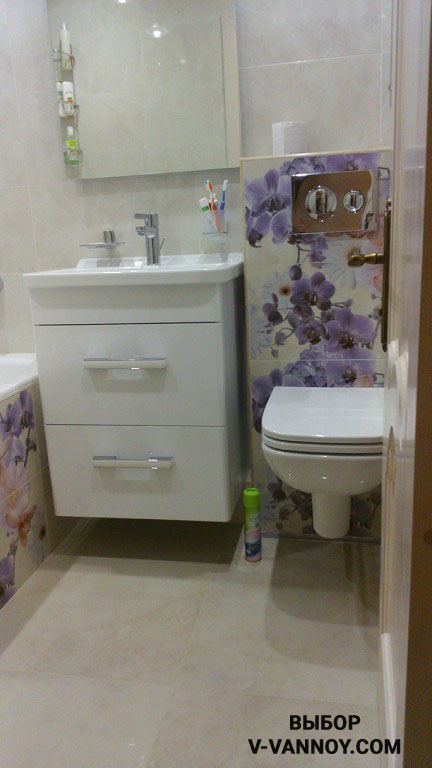
Provided that the room is properly arranged, further operation will be as comfortable as possible.
Many people are stopped by the small area of their bathroom for cardinal transformations. But a complex repair should not be regarded as a tragedy, but as a platform for creativity, an opportunity to realize all ideas and dreams. A competent bathroom design of 4 sq m allows you to combine style and functionality, you just need to adhere to a number of specific design rules that allow you to achieve, if not real, then at least a visual expansion of the space: color scheme, lighting. Having picked up the necessary equipment, stylish fittings, taking into account technical difficulties, using the possibilities of constructive combination, you will understand that four squares is not so little to achieve a modern level of comfort.
The main thing with which the design of the bathroom begins is the decoration of the walls. The material used must have the only important characteristic- moisture resistance.
Consider the popular finishing modifications in terms of financial costs:
- Moisture resistant paint. The most budgetary, but you have to spend money on leveling surfaces in order to achieve perfect coloring. Matte textures look better. Many brands offer ready-made collections of colors that complement each other in the best possible way.
- Plastic panels. Advantage - durability; are produced in various colours.
- Ceramic tile. Low moisture absorption coefficient, complete absence radiation, durability, chic look - an incomplete list of the benefits of using. For the design of a combined bathroom 4 sq. m, it is ideal, as it gives scope for imagination in decoration. For example, tiles imitating wood, with textile, brick structures.
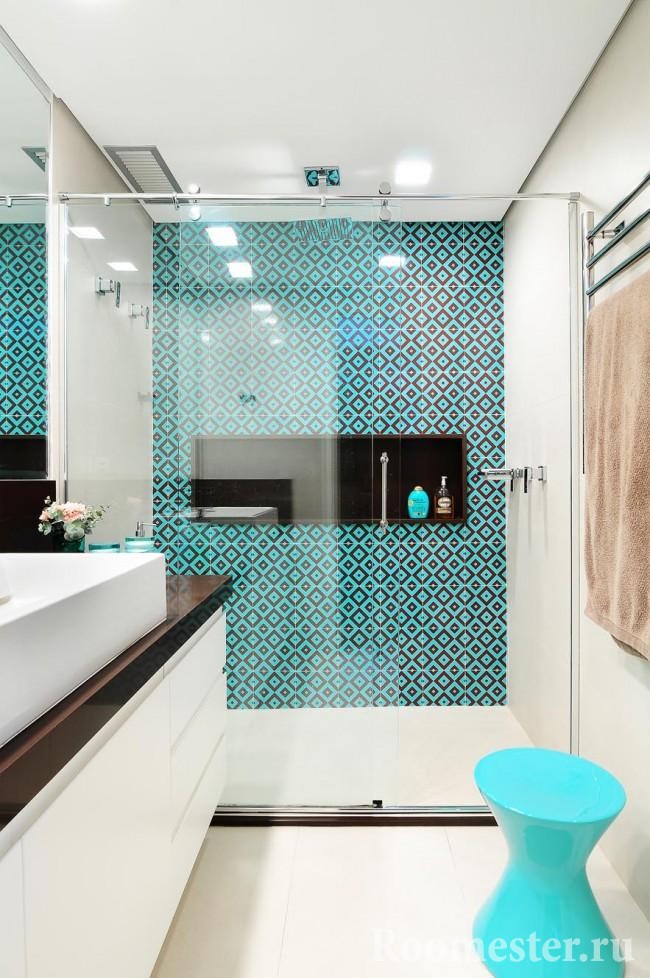
- Agglomerate. A novelty that surpasses even ceramics in terms of abrasion and durability. It is produced in slabs of various palettes, separate collections contain inclusions of mosaic and aventurine, which increases the cost, but expands the possibilities of design solutions.
- Marble. This classic material will make the bathroom look luxurious and representative. Can be used for partial decoration of individual elements.
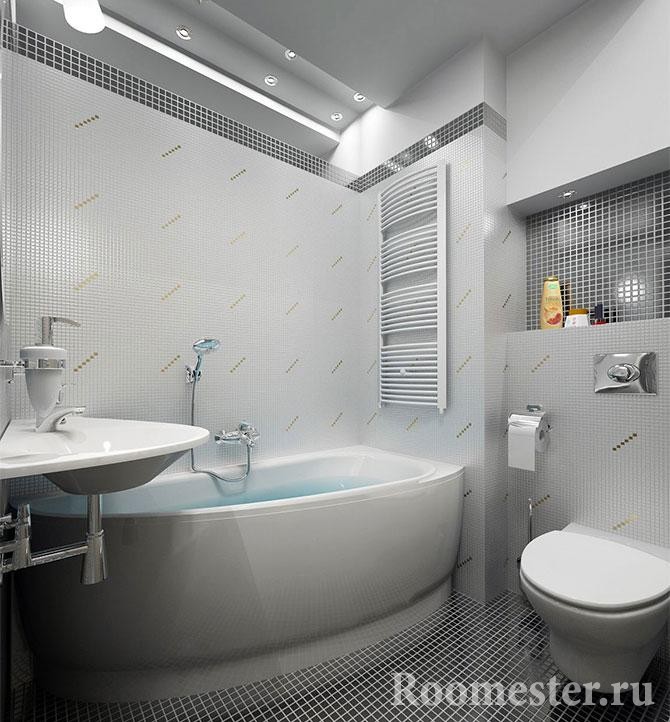
Modern design solutions allow you to combine several types of finishes, while saving money. The main rule is safety, for which non-slip flooring, which is taken into account in the finished collections of ceramics.
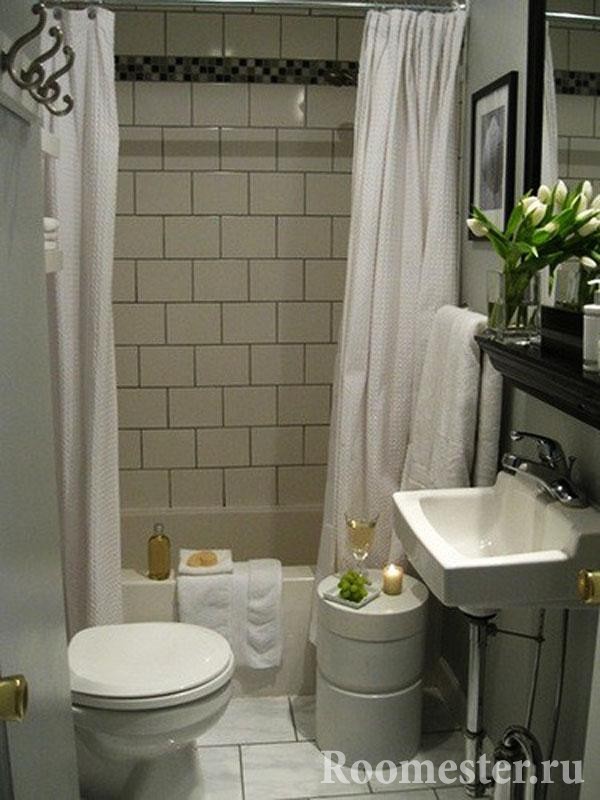
Color spectrum
No matter how trite, but for a bathroom of 4 square meters. meter design involves predominantly light shades. Fans of bright, flashy colors (for example, dark red) will have to make do with accents on a gentle, airy background, so as not to visually make their bathroom even smaller than it really is.
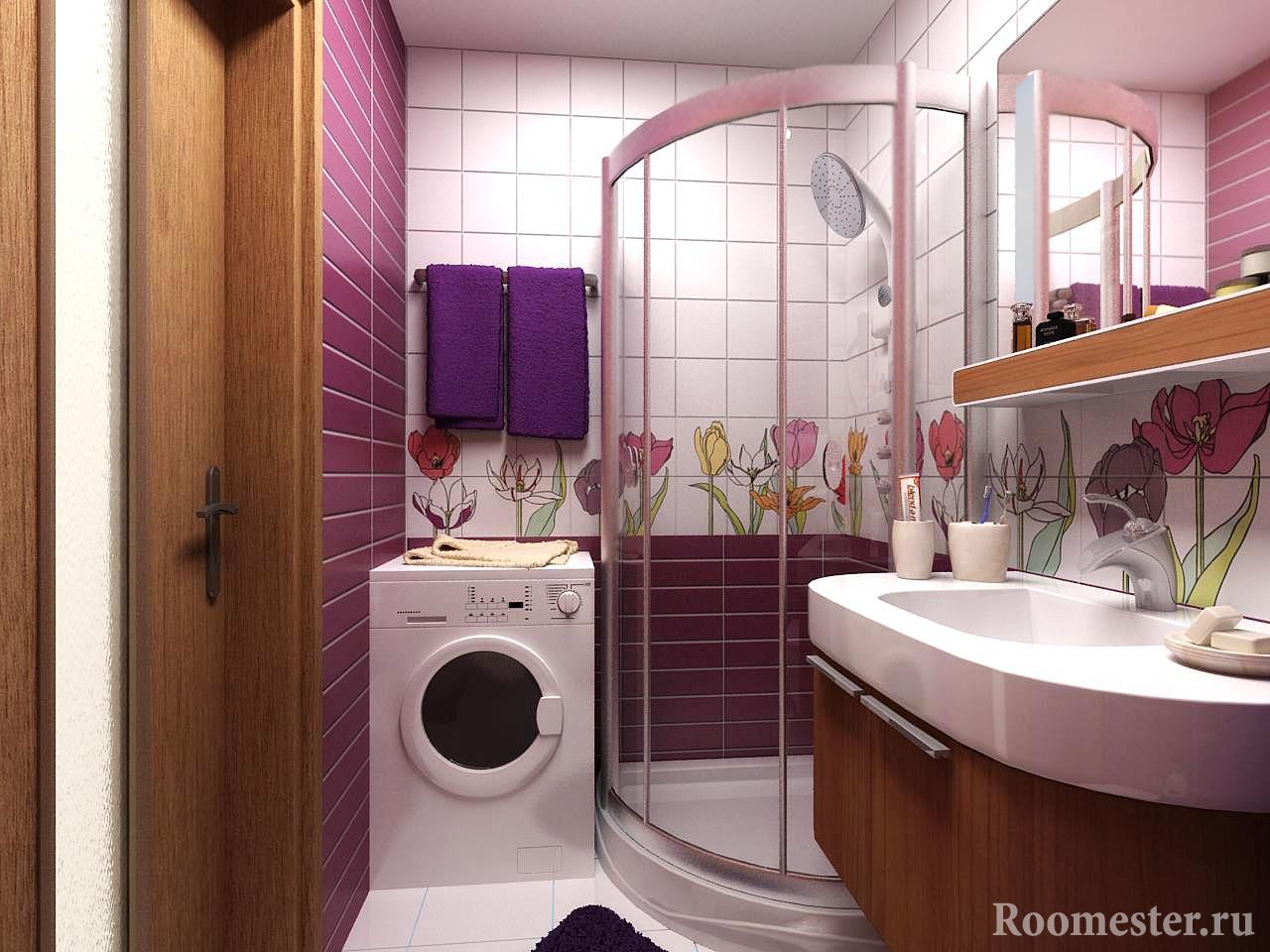
But with the help of catchy inclusions, you can give individual style. Bright borders and screens will help to revive the monotony. The use of mosaics, even small inserts from it, will make the interior very expressive.
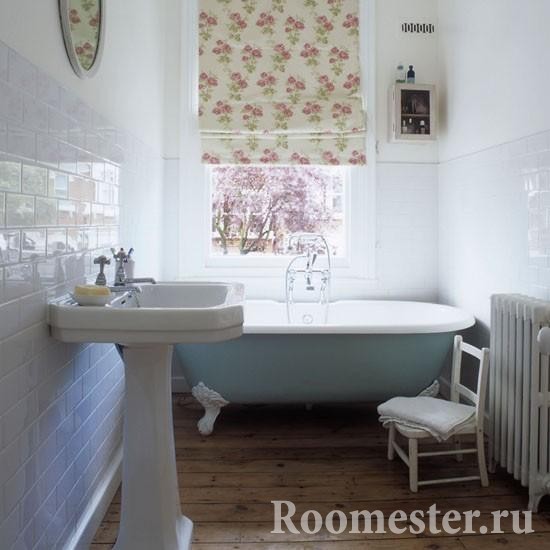
A mosaic partition (approximately 1 m wide and 1.5 m high) to separate the washing area and the toilet area will be a real decoration. For fans of non-standard solutions, porcelain stoneware with photo printing was invented. One such panel with a panorama of the city, wildlife, can make the bathroom more voluminous, add perspective.
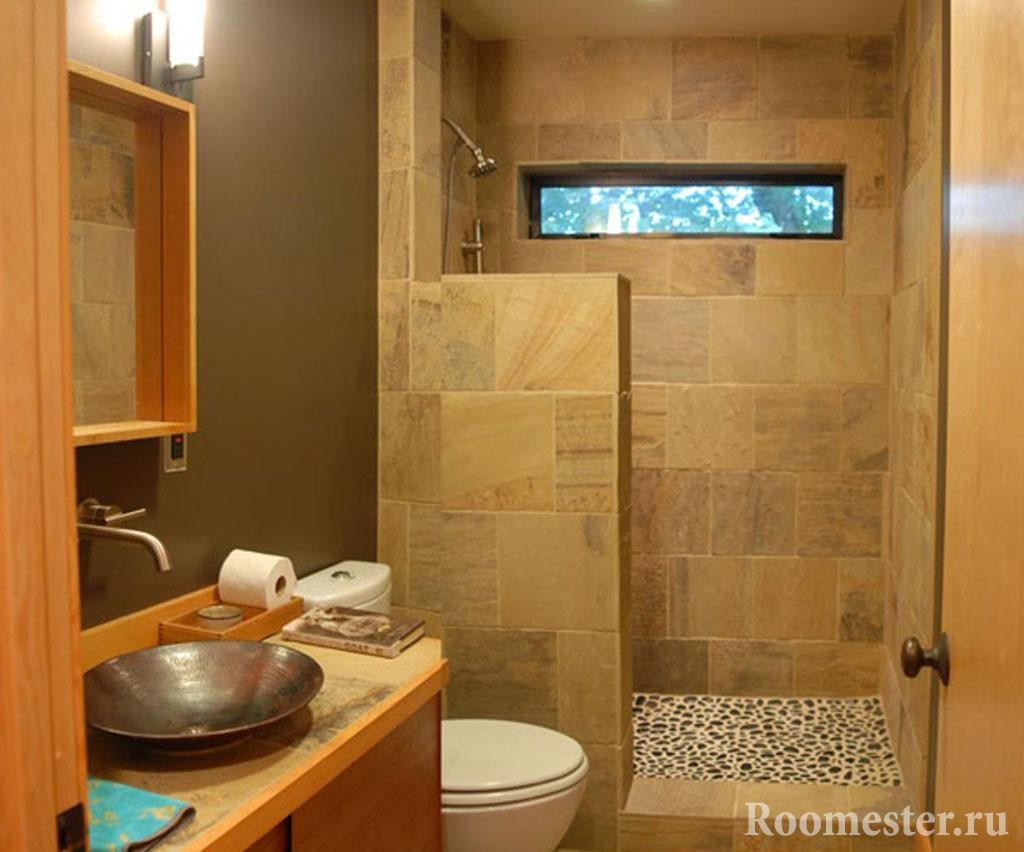
A number of techniques based on color form will make the “wet zone” visually more spacious, add harmony:
- vertical decorative wall patterns;
- horizontal laying of rectangular tiles;
- the color of the walls is several tones lighter than the flooring;
- contrasting floor tiles laid diagonally in a checkerboard pattern.
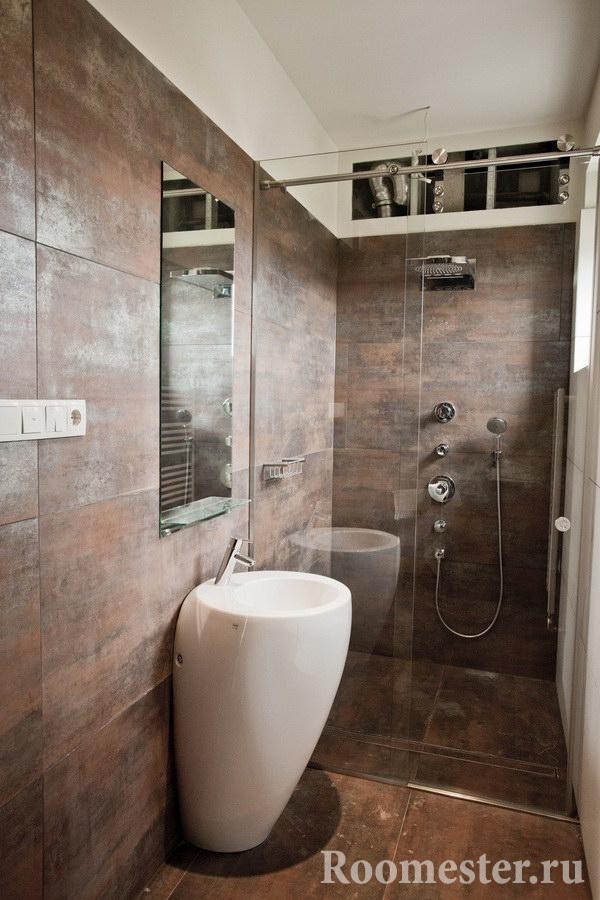
Properly selected color combination helps the room become more comfortable. And although the priority is classic white, blue, beige, combinations of violet and lilac, pink and light green, lemon and chocolate are used to enhance the tonality. An azure tone with highlights of purple is considered relevant.
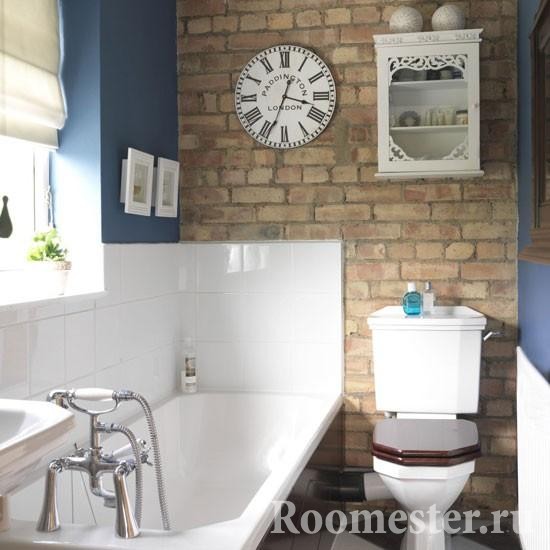
Lighting
The design of the 4 m2 bathroom project forces us to abandon the only light source located in the middle, otherwise the corners will remain in the shade. In addition to improving visualization, it is worth considering the needs of family members. By diversifying the lighting scenario, it becomes possible to create an atmosphere that matches the mood and tasks.
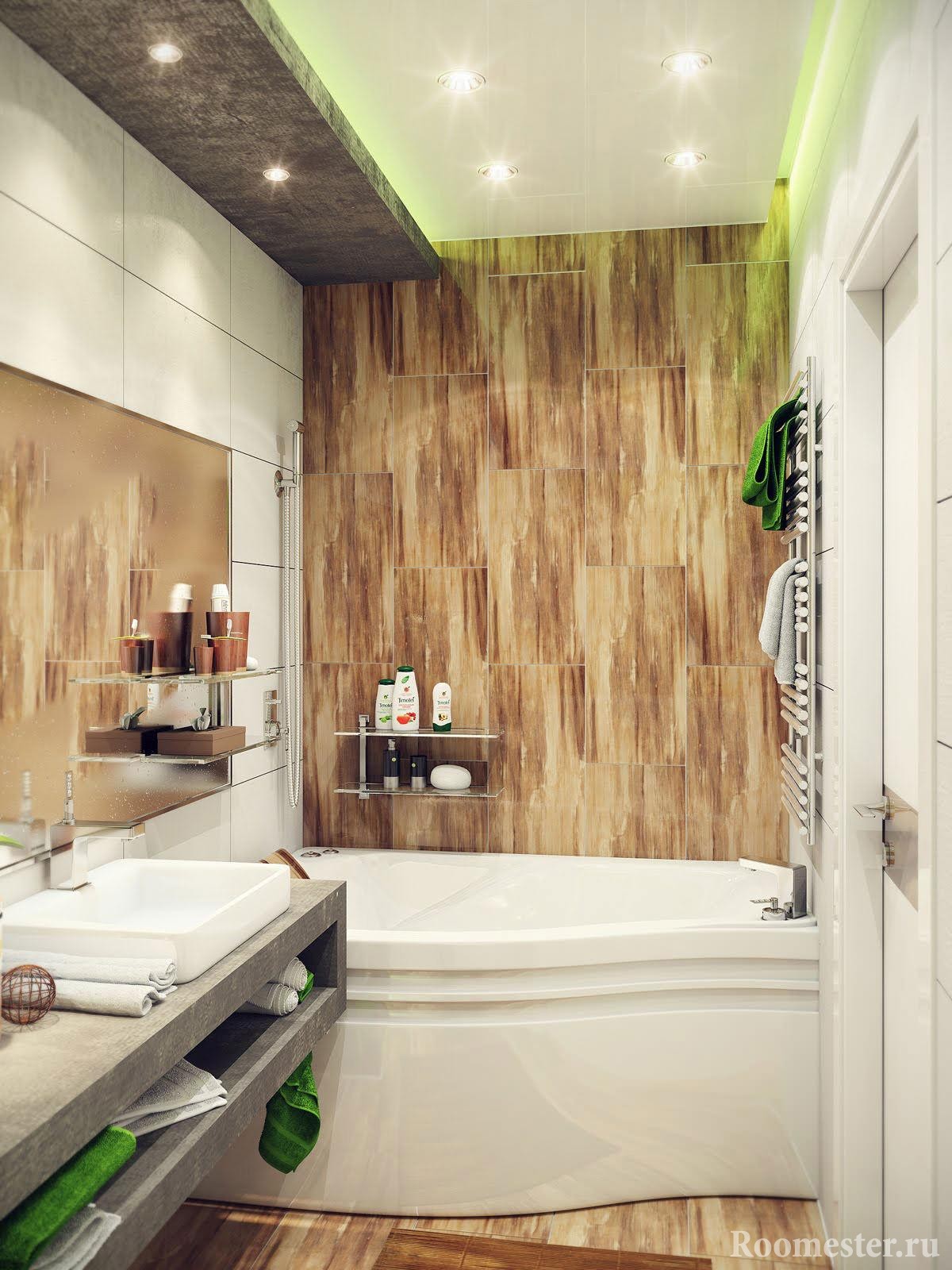
Soft, subdued light in the evening will create an atmosphere of tranquility while taking water procedures. The sink area requires alternative lighting that does not blind the eye. To achieve optimal illumination, the luminaires are placed symmetrically on each side of the mirror. It is not recommended to install cold glow lamps - white light lamps in the range of 4300 - 5000 K are ideal.
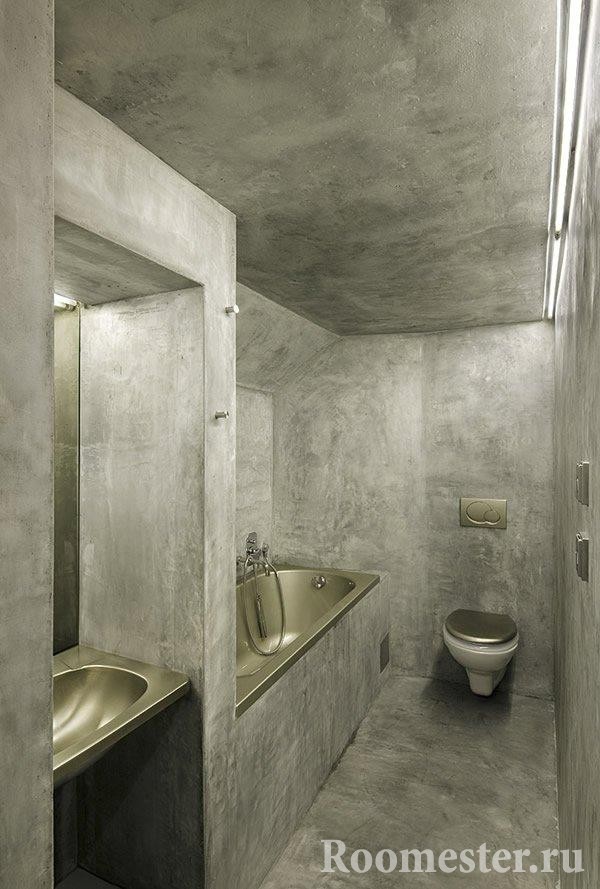
Tip: All fixtures can be divided into groups. The ability to turn on devices, depending on the need - conveniently and financially economical.
Competent illumination is successfully supported by mirrors. If a large number of mirrors do not bother, then a completely mirrored wall or ceiling is the most spectacular and modern way improve the space. There is a special mirror tile that designers love to use to enhance lighting. Its disadvantage is that it is very fragile and extremely difficult to care for. Another interesting non-standard version is the replacement of an ordinary door with a sliding partition with an internal mirror surface.
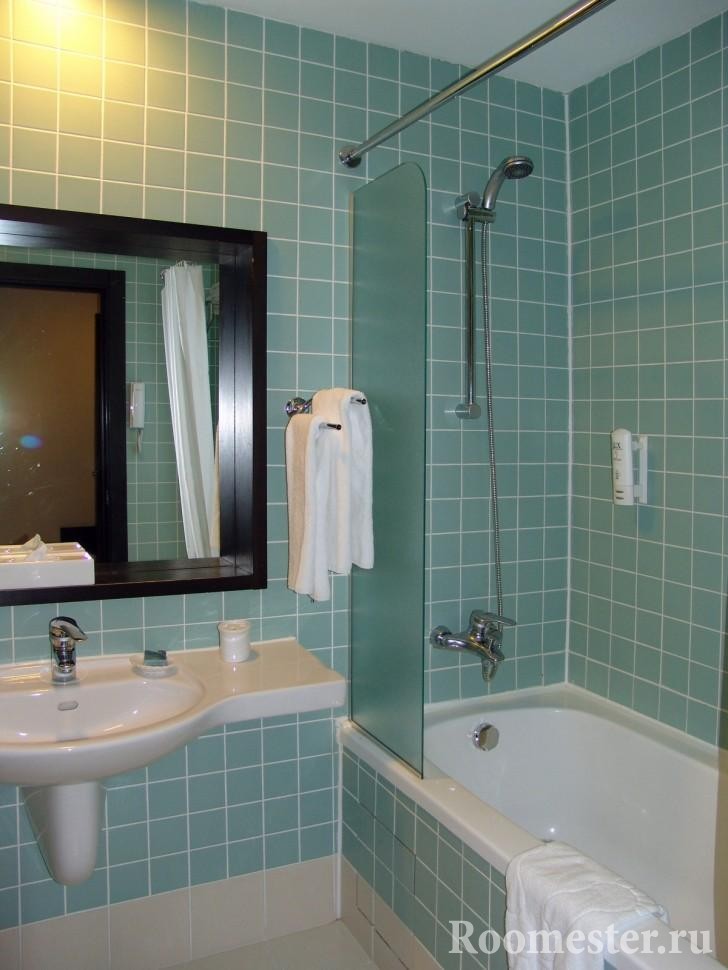
A bold, but very effective step is the use of decorative lighting. Illumination of skirting boards and furniture became possible thanks to the appearance of LED strips, the use of which will not greatly affect the budget.
Shower cabin: pros and cons
It is rather problematic to fit the bath itself into the interior. Some corners may remain unused, fall out of the general scheme. Of the available modifications, you can consider the acquisition of an angular or non-standard beveled shape, which allows you to free up space under washing machine or closet.
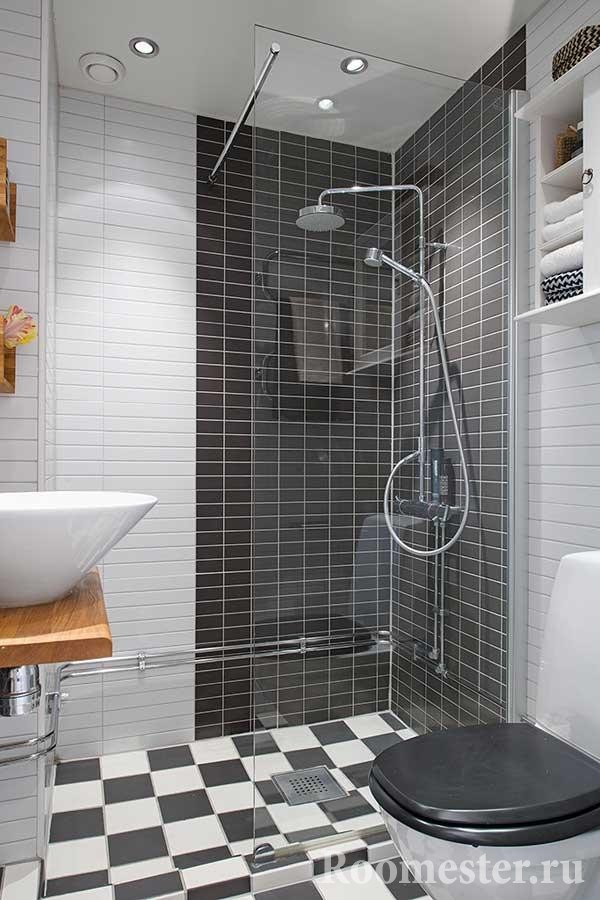
And you can make a cardinal decision to replace it with a shower cabin with its own advantages:
- Compactness. For a combined bathroom, the possibility of a compact layout of the necessary items opens up: an additional locker, a washing machine.
- Functionality. Even budget models can combine many other functions with the main function, in addition you will receive useful devices and functions that a conventional bath is deprived of: a rain shower, radio, mobile communications, a steam bath, an aromatherapy function, infrared heating, chromotherapy.
- The presence of a number of models of a deep pallet of 30-45 cm. If there are small children in the family, this is very practical. To easily overcome the high side, you can attach an outer step.
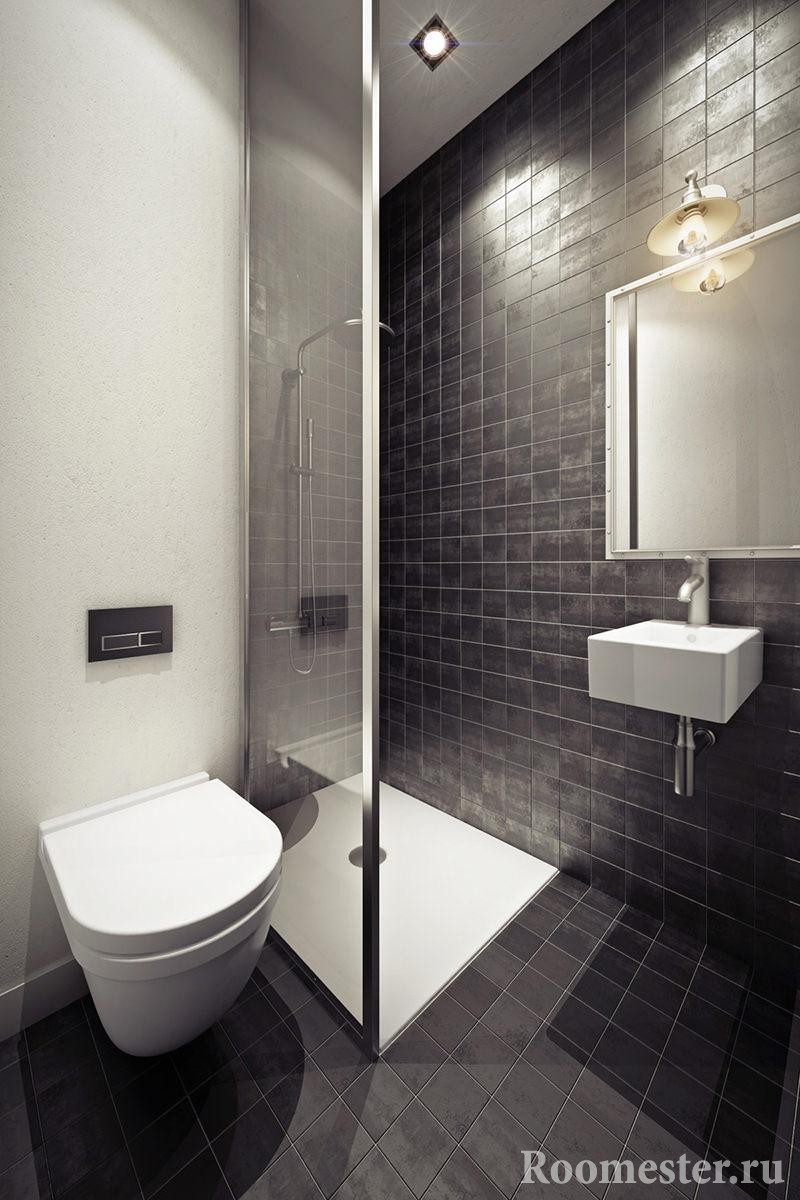
The only negative is the inability to lie down, as in a regular bath. Modern shower cabins can change the interior of the bathroom, regardless of whether it is combined with a toilet or not. The variety of forms will allow you to choose the right one for you.
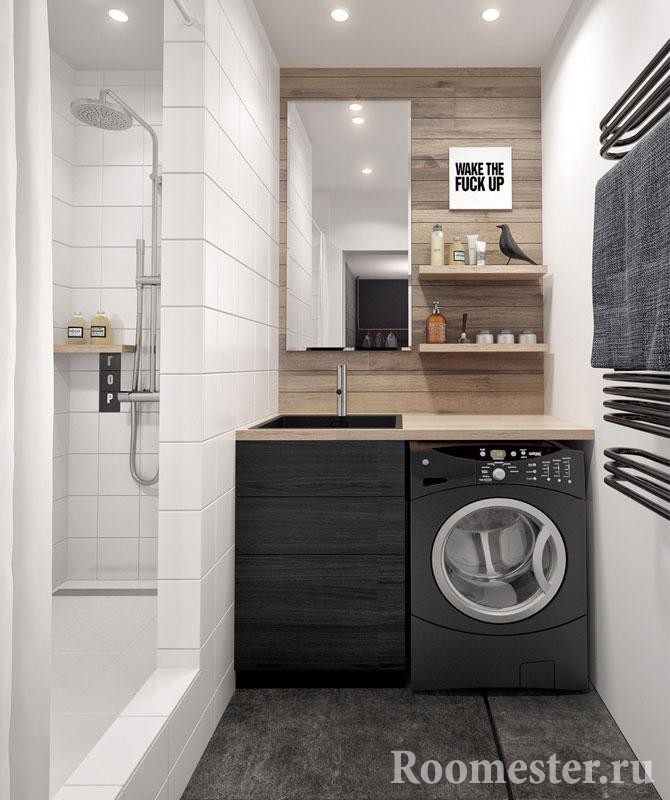
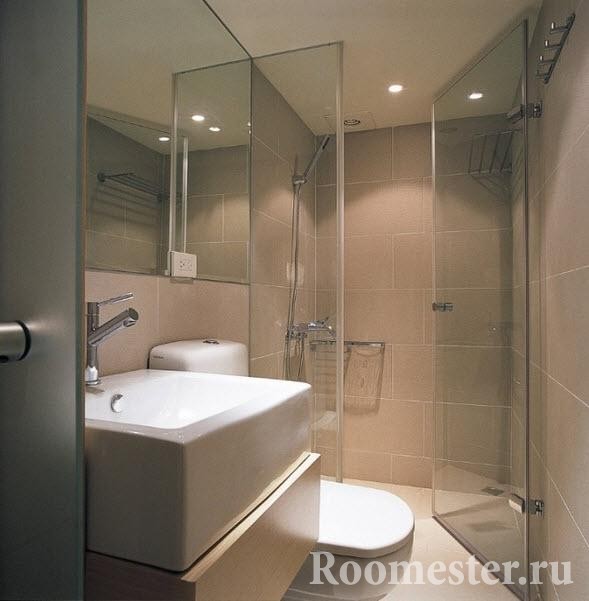
A shower cabin with frosted glass is much more unpretentious in maintenance; limescale deposits that appear during operation are not noticeable on it.
![]()
Size matters
The principle of minimalism is welcomed in the interior solutions of a small bathroom and it is better if it concerns all aspects, from plumbing to decor. Every square meter of area must be used. There are several proven solutions that allow you to leave enough free space for comfortable use.
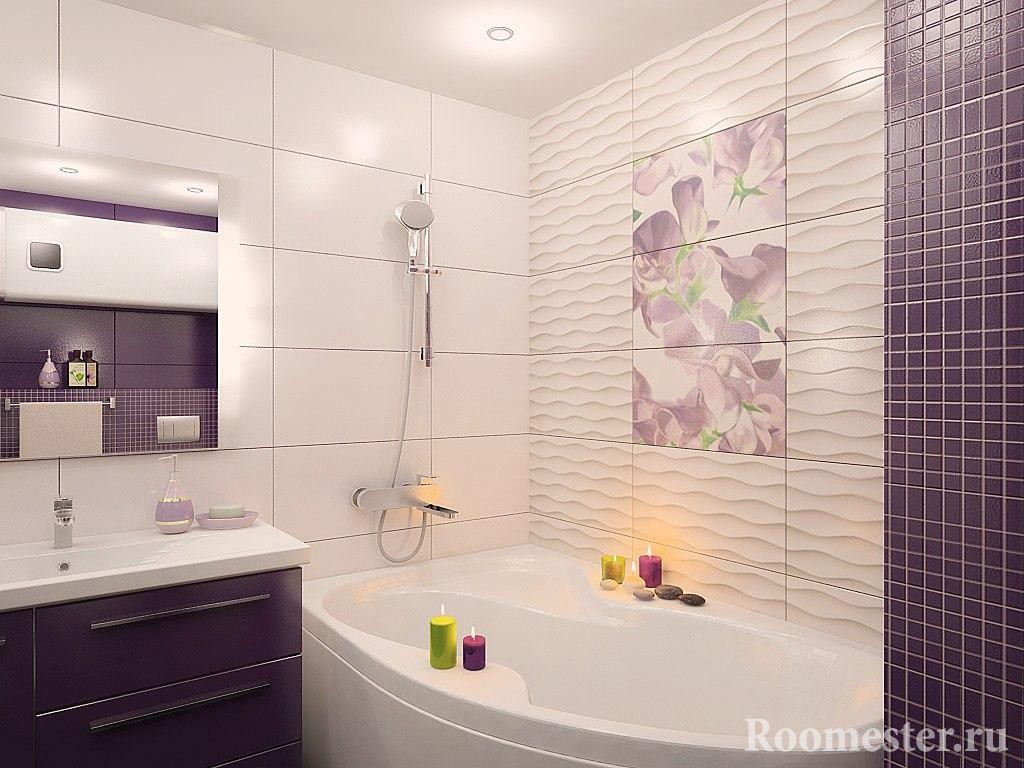
In order not to destroy the unity of style, there is a trick - the location of the washing machine is hidden behind the doors of the understudy cabinet (similar to the cabinet under the sink). Now there are washbasins so compact that an ordinary washing machine can easily fit under them, and it is not necessary to purchase a machine with a vertical load of laundry (although this option is also relevant due to saving space when opening the loading hatch).
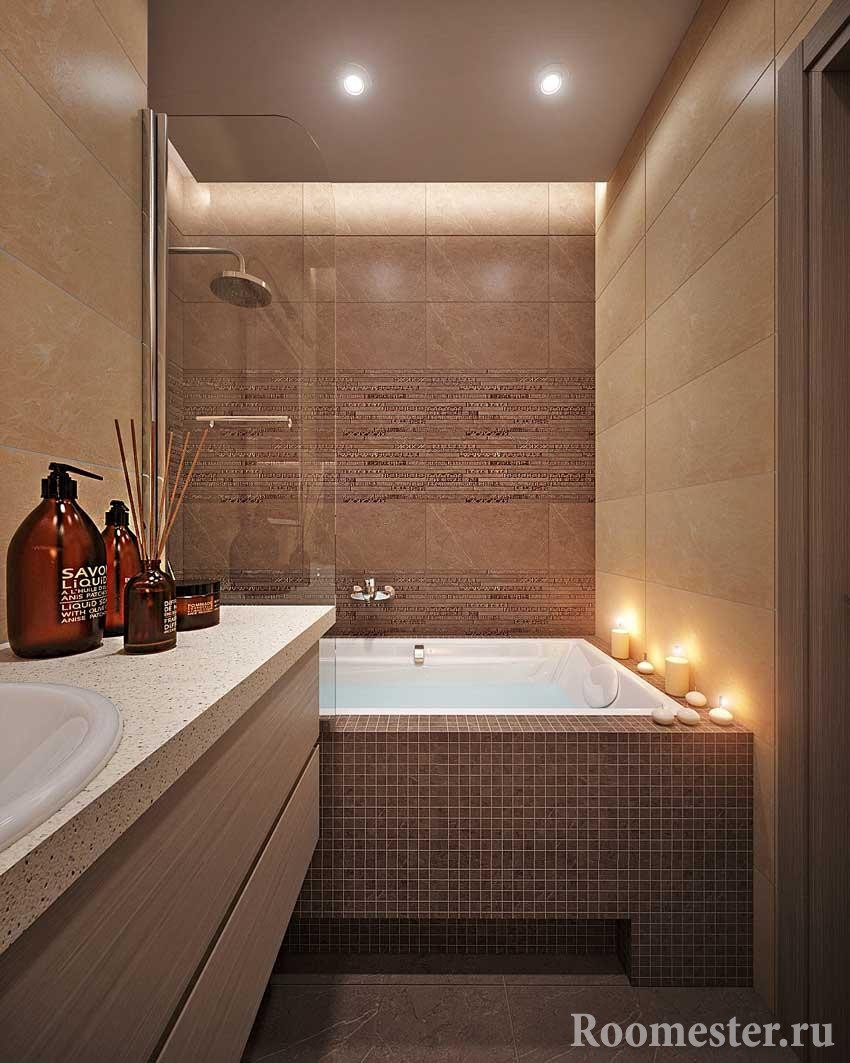
The toilet with the installation looks very neat, without weighing down the space. This approach will save space; the hinged design of the toilet bowl, the rest of the furniture will facilitate the laboriousness of cleaning. The space under the bathroom can be fenced off with a screen, using it as an additional cabinet for storing household chemicals. To spend space sparingly, choose plumbing and furniture in a miniature format. The amount of decor should also be kept to a minimum - it is enough to leave details that can effectively emphasize individuality.
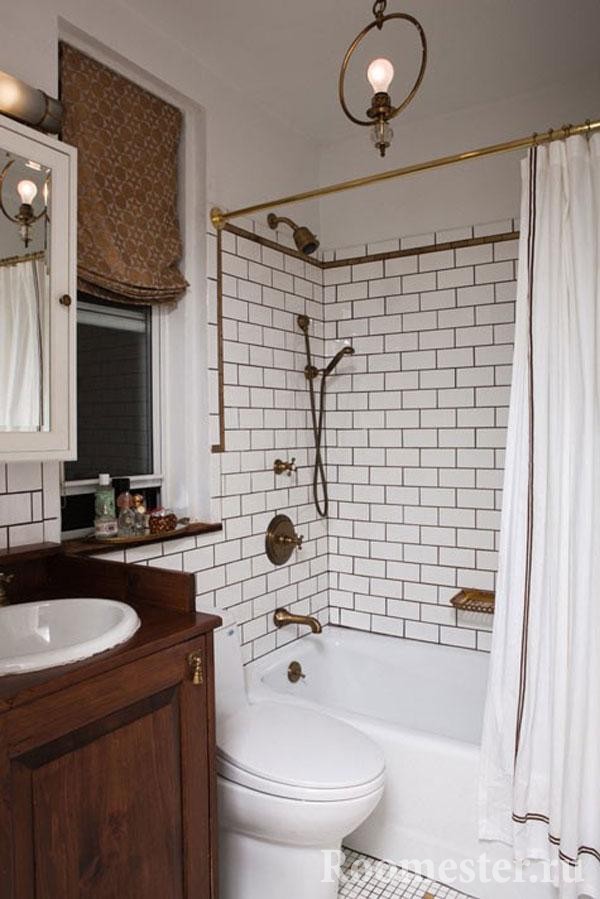
Non-banal decor
If the interior is devoid of decorative elements, the atmosphere becomes boring and monotonous-ordinary. It will be a real pleasure to be in a beautiful bathroom with objects and accessories that are harmonious in color and style.
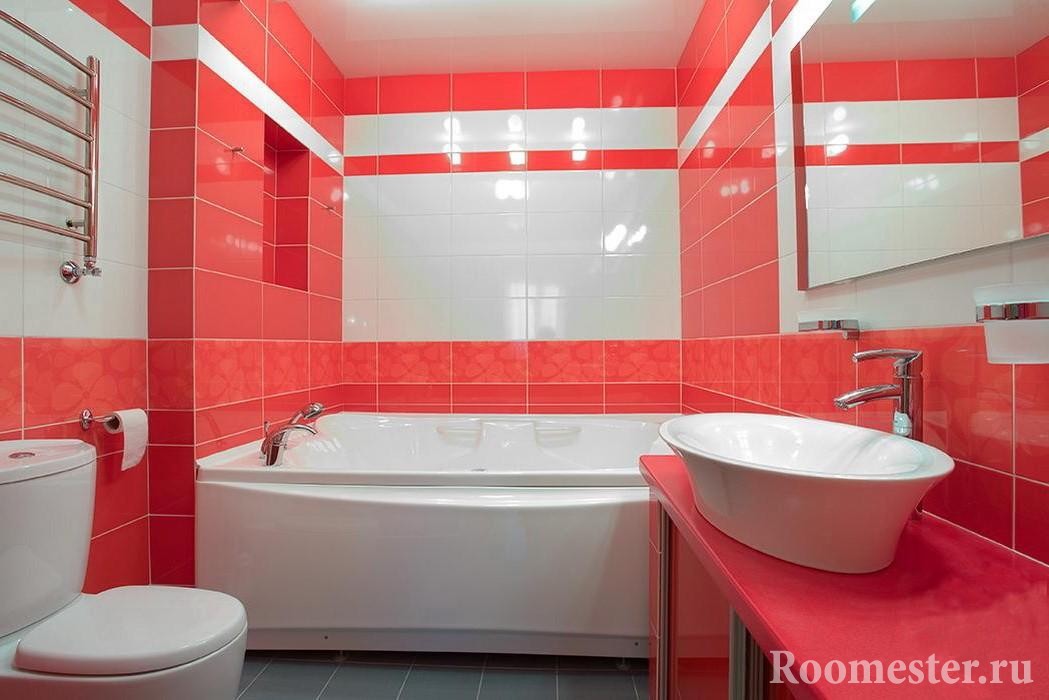
Eco-style: grassy-green elements are used (green towels, flower-shaped soap dishes). A variety of rugs, pleasant and useful, will emphasize this style: a rug made of natural pebbles or a rug using natural plants. Minimalism: ascetic accessories in metallic, silvery colors, luxuriously combined with snow-white sanitary ware.
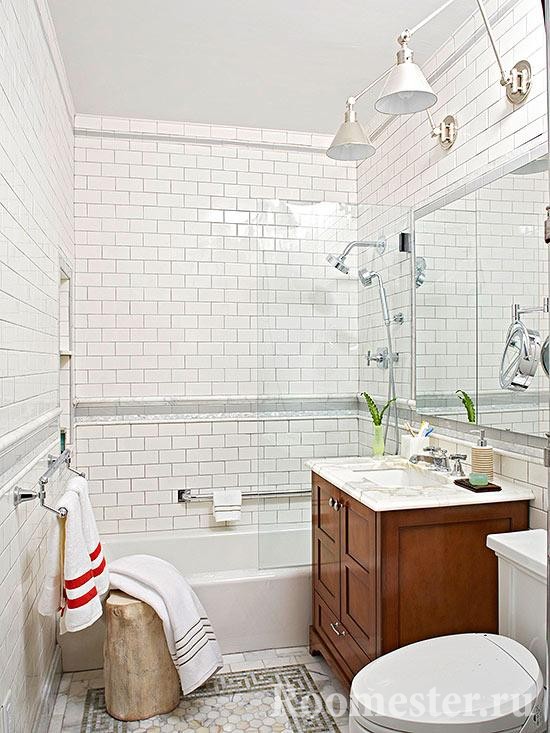
Oilcloth curtains are the last century; instead, hang a beautiful fabric with special impregnation. Neat piles of towels on an open shelf carry the association with the spa.
Steel faucets with colored handles appeared; from the variety of proposed shades, you can choose the one that will support the main tone or play in contrast. Accessories made of yellow metal (soap dish, metal towel basket) will add shine and go well with monochrome surfaces in cold shades. It is the little things that give a special mood: wicker laundry baskets; candles; plants that love high humidity.
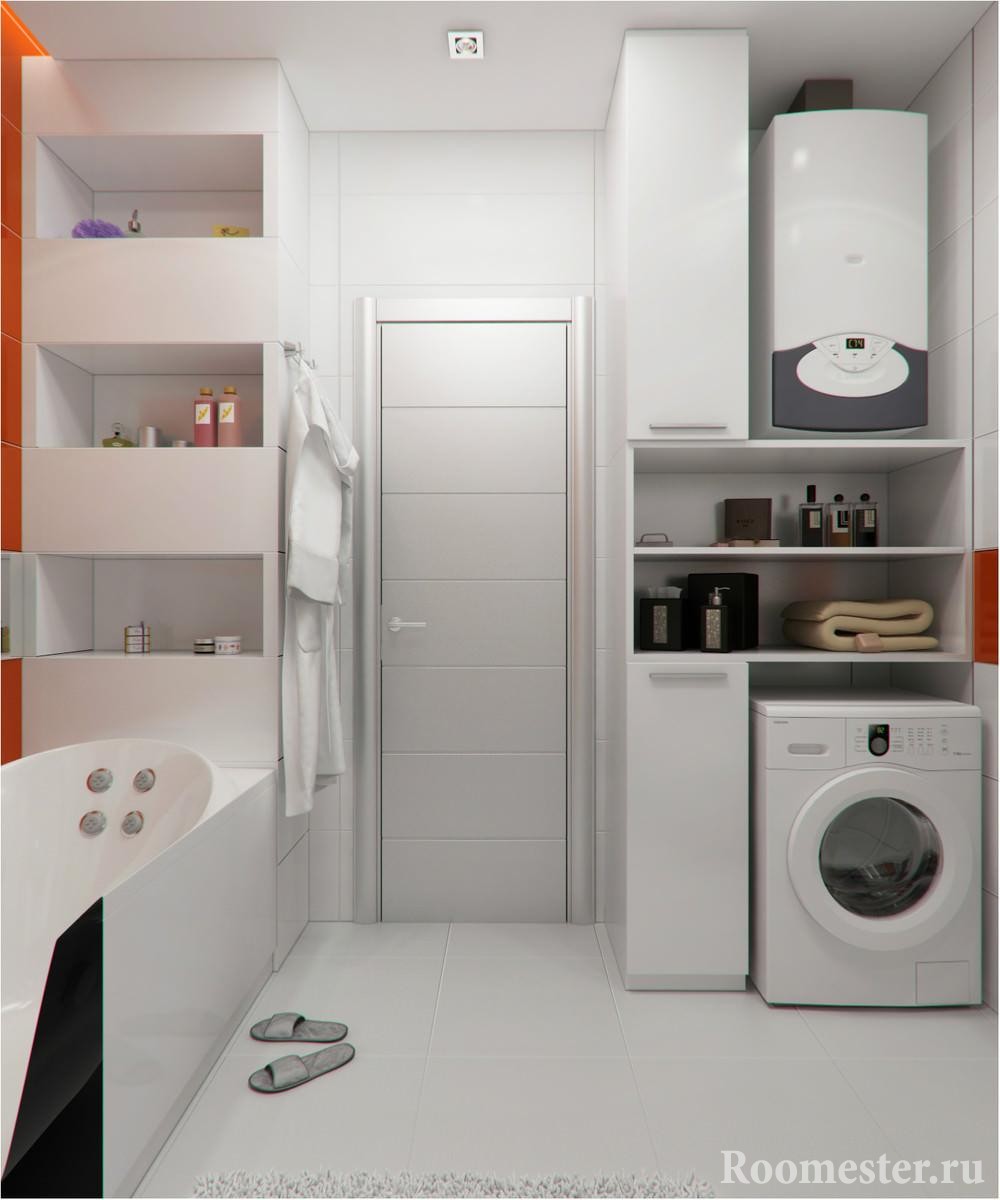
Designers are increasingly using décor typical of residential areas. A bouquet of flowers on a shelf or space behind a sink is a fresh, stylish solution. It is considered good form to complement the design with furniture - a special stool, a chair with a high back. Great importance is given to fittings and devices that must correspond to the chosen style. Faucets, cabinet handles, hangers, hooks, soap dishes should create a feeling of well-groomed, comfortable and impeccable design. It is necessary to strive for harmony between decorative elements and the overall design.
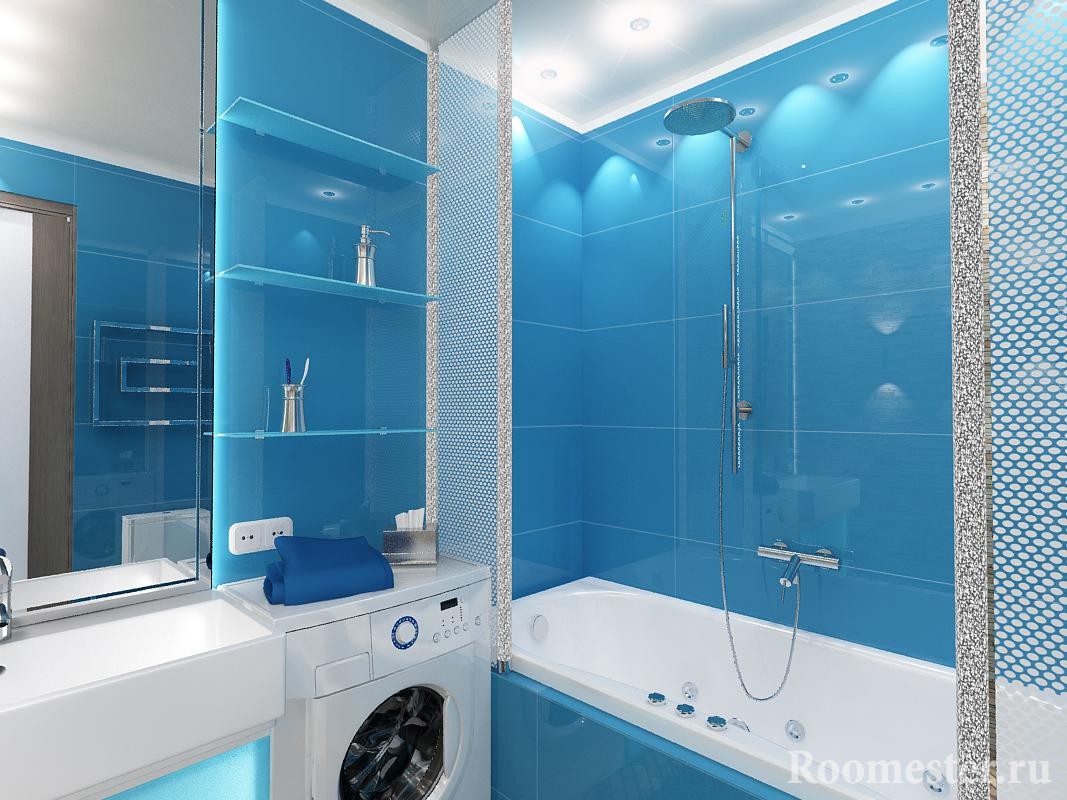
Fashion trends
Every year there are more and more inspiring innovations in the design of a combined bathroom - plumbing becomes the main decoration. In high-tech style, this is an overhead washbasin mounted on a console table top that can attract all the attention. New products include a transparent sink and a cantilevered countertop, which will give the interior of a small size additional lightness. A robotic toilet with a bidet lid is another interesting novelty. Such innovative plumbing saves space, becomes the stylistic center of the personal hygiene room.
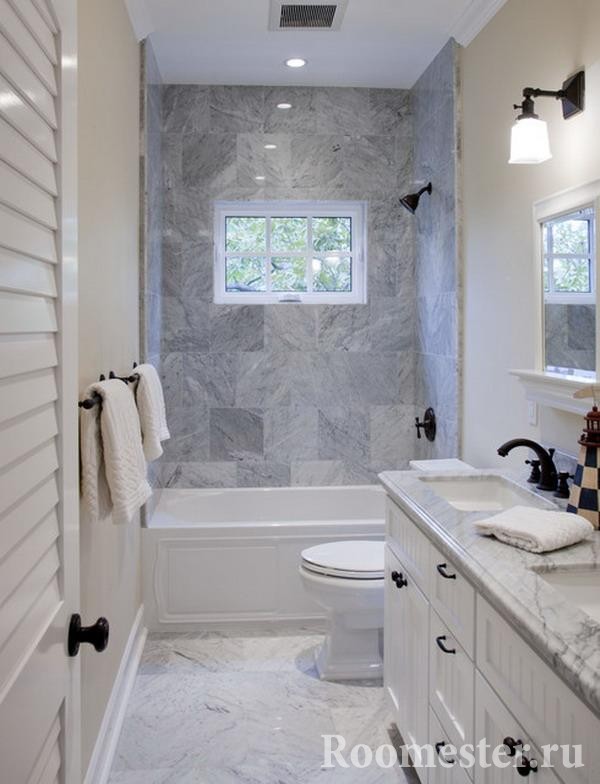
firmly occupied positions grey colour, which is confirmed by new tile collections. Velvet gray color harmoniously contrasts with complex shades (lilac, terracotta, emerald, amber).
The combination of black tiles with quartz is a favorite of design ideas. The floor and bottom of the walls are in black, the ceiling and top of the walls are white. There are other possible combinations of white and black, diluted with wooden or wood-imitating materials - a hit of 2017. This technique is suitable for the design of a bathroom of 4 square meters, visually increasing the height of the ceilings.
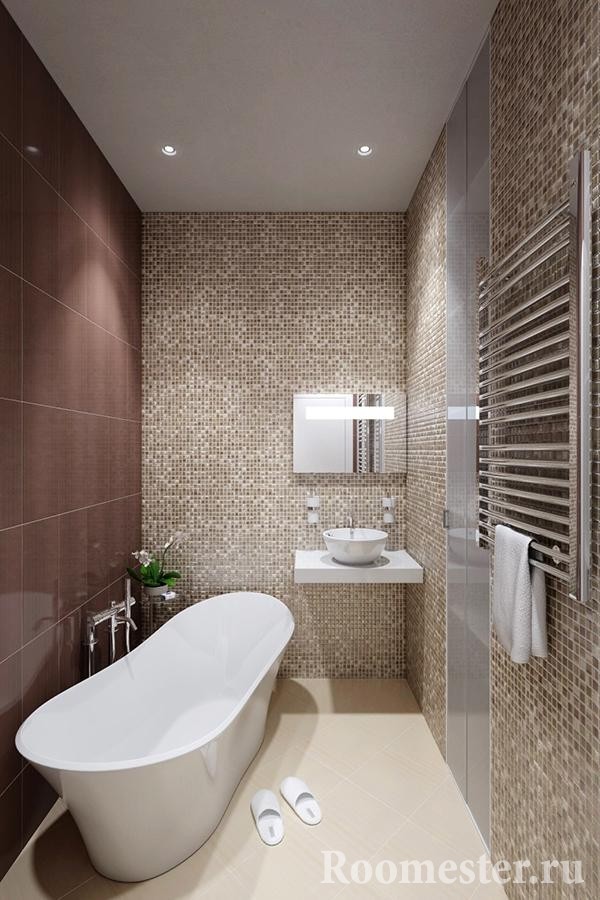
Of the novelties, it is worth noting 3D wall tiles, which, due to the play of light and shadow, give the surface relief and depth. The self-leveling floor has become widespread with many versions from seething sea water to a flower meadow.
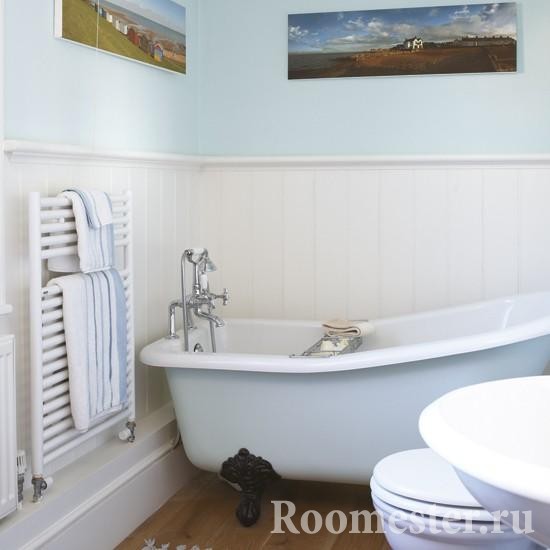
Technical nuances
When planning an upcoming repair, it is necessary to create a technical project in advance, especially if the plans include moving plumbing with the replacement of water and sewer pipes. At the initial stage, it is important to take into account all aspects so as not to end up in an unpleasant situation during the repair process.
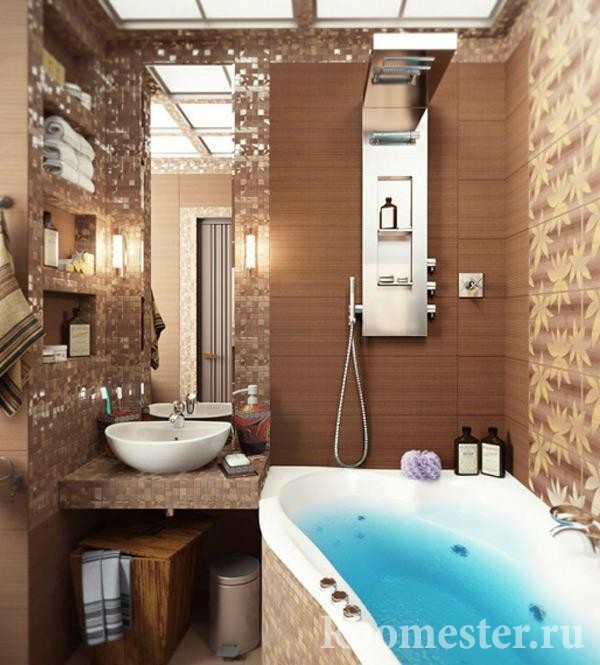
In the bathroom, it is easier to choose a design for certain technical conditions, and not vice versa. The ventilation system should be considered, especially when choosing the installation of a shower cabin with a closed top. If there is a bath, the decorative screen will close the communications. The plumbing is hidden behind the panel, leaving access for revision, without violating the uniform style of the room. It is necessary to observe the regulations when installing the toilet bowl: the distance to the wall must be at least 15-25 cm.
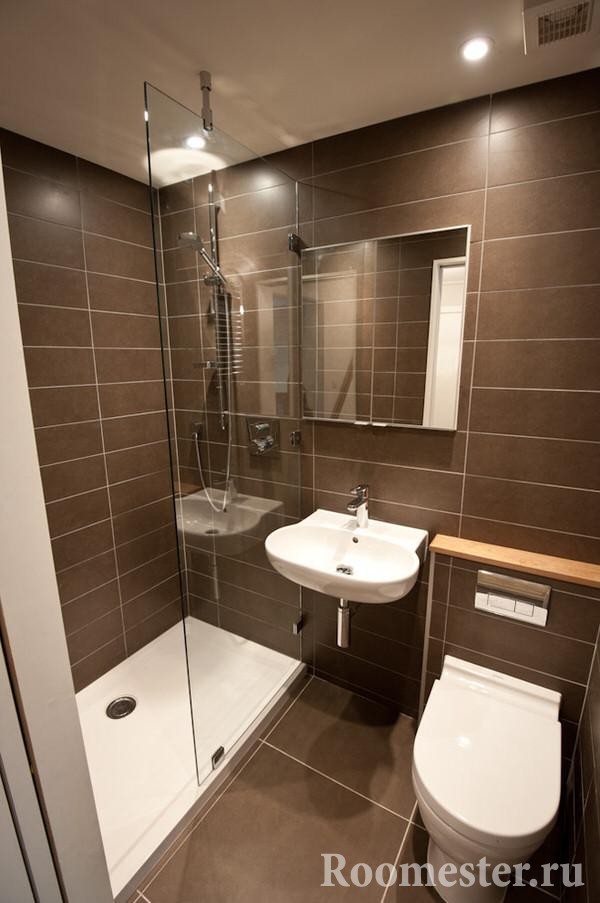
Achieving a dream
When considering a design project, the main thing to pay attention to is the number of family members and the individual needs of each, because not one room in the house, with the possible exception of the kitchen, does not carry as much functional load as a combined bathroom.
Despite the rather minimalistic size of 4 square meters, you will not have to give up an additional cabinet or washbasin thanks to the advice of designers, supported by practice. Modern solutions will not only create a stylish room, but also turn the bathroom into a cozy living area and an object of pride.Interior design of a small bathroom without a toilet Bathroom design with corner bath - interior photo
Most apartment buildings do not boast a large comfortable bathroom. Everyone uses this room, so it is necessary to make the bathroom practical, comfortable and beautiful, even if the bathroom is only 4 square meters. Armed with tips, you can turn a tiny room into a cozy and functional "water" area.
Practical bathroom 4 sq. m: main functions
A modern bathroom has several functions.
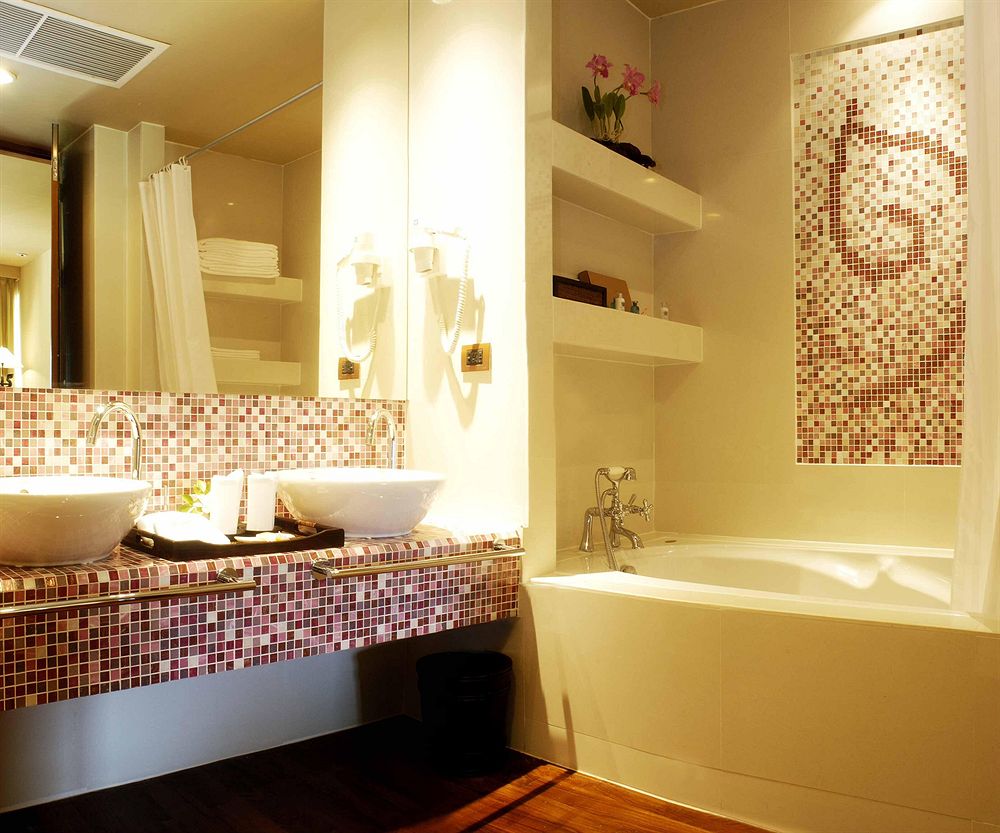
Namely:
- Directly the washing area;
- When using modern plumbing with many functions, it can become a zone of relaxation and spa treatments;
- Storage of household appliances, cosmetics and detergents (vacuum cleaner, clothes dryer, mop, laundry basket, etc.);
- The location of the washing machine;
- The attached bathrooms also have a toilet.
In order for all these functions to be performed by a 4m 2 bathroom, you need to correctly plan the room, choose the appropriate design and plumbing, correctly place furniture and lighting.
Optimal projects for a bathroom 4 square meters. m: make a plan
When planning a renovation in the bathroom, first of all, you need to start developing a project. You need to decide for yourself a number of important questions: will there be a redevelopment of the premises, replacement of pipes, transfer of a bathroom, sink or toilet bowl, will the bathtub be replaced with a shower cabin.
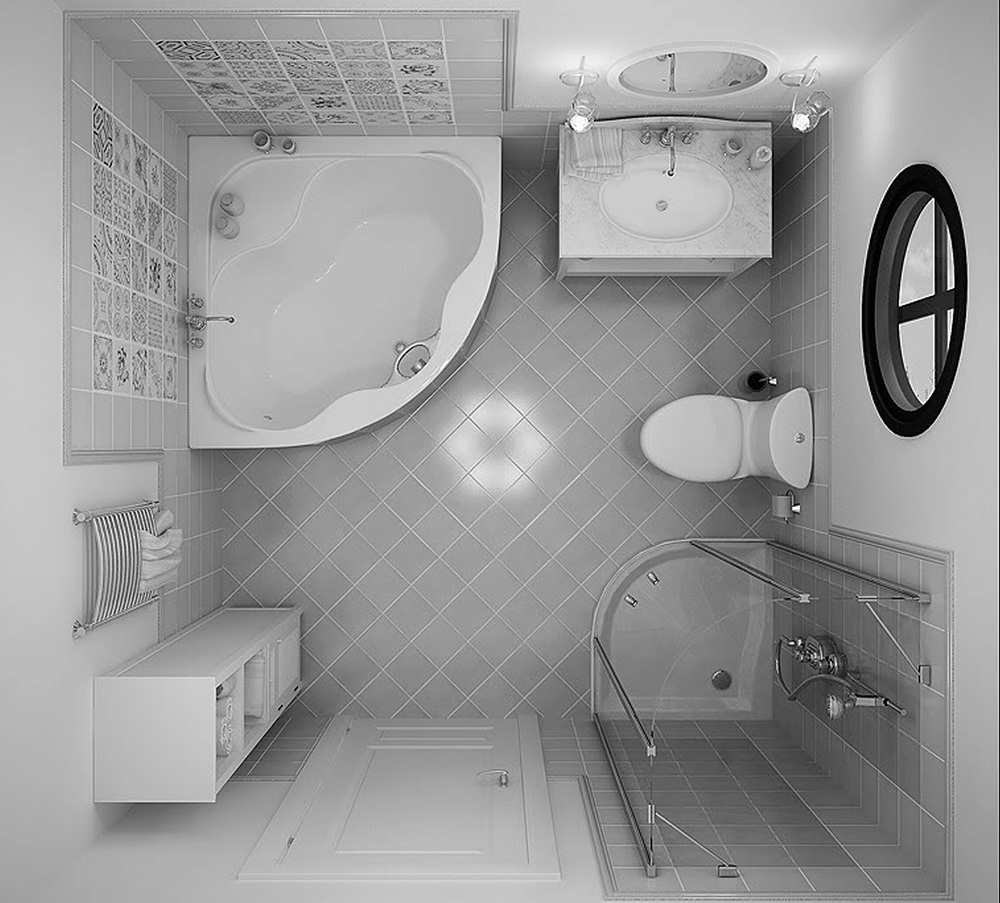
Consider a project where a bathroom is combined:
- First of all, we choose a design. The small size of the bathroom does not imply fanciful finishes, bulky and pretentious pieces of furniture and plumbing. Therefore, for a small bathroom, it is best to use the minimalist style. It is characterized by: simple shapes, calm colors, a lot of light and free space, minimal use of decor. In addition to minimalism, Provence style, eco-style, hi-tech are suitable.
- The next step is the placement of plumbing. The bathroom combined with a toilet assumes the presence of a toilet bowl. Modern market offers new models of toilet bowls - with forced flush, without a cistern, built-in, corner, wall. If there is no need to move the toilet, then it can be placed in a corner or a niche, so it will take up much less space.
- Bath or shower - the eternal question. If it is impossible to imagine life without soaking in a hot bubble bath, then you should pay attention to modern models: there are rounded, angular, complex shapes. Hybrid bathtubs are also being produced now, combining the functions of a shower cabin and a bathtub, and at the same time, they do not take up much space. Worth giving preference complex forms baths, because they allow you to place a washing machine, a sink with shelves, etc. Well, to save space in a small bathroom, there is nothing better than a shower cabin. There are a huge number of modifications, sizes of showers, with a mass useful features- from Charcot's soul to voice control and Internet access.
- The sink is also a necessary item in the bathroom. Very popular are models of sinks combined with a cabinet in which detergents and cleaning products can be stored (after all, a pile of bottles and jars visually eats up space), corner models that take up very little space. AT recent times sinks with an offset drain appeared, which can be installed on a washing machine.
- Lighting: the more light in small room, all the better.
It is very good to use the backlight, and choose furniture with built-in lights.
Modern bathroom interior 4 sq. m: photos and trends of 2017
In 2017, the main trends in bathroom interior design are naturalness and simplicity, combined with manufacturability and maximum functionality.
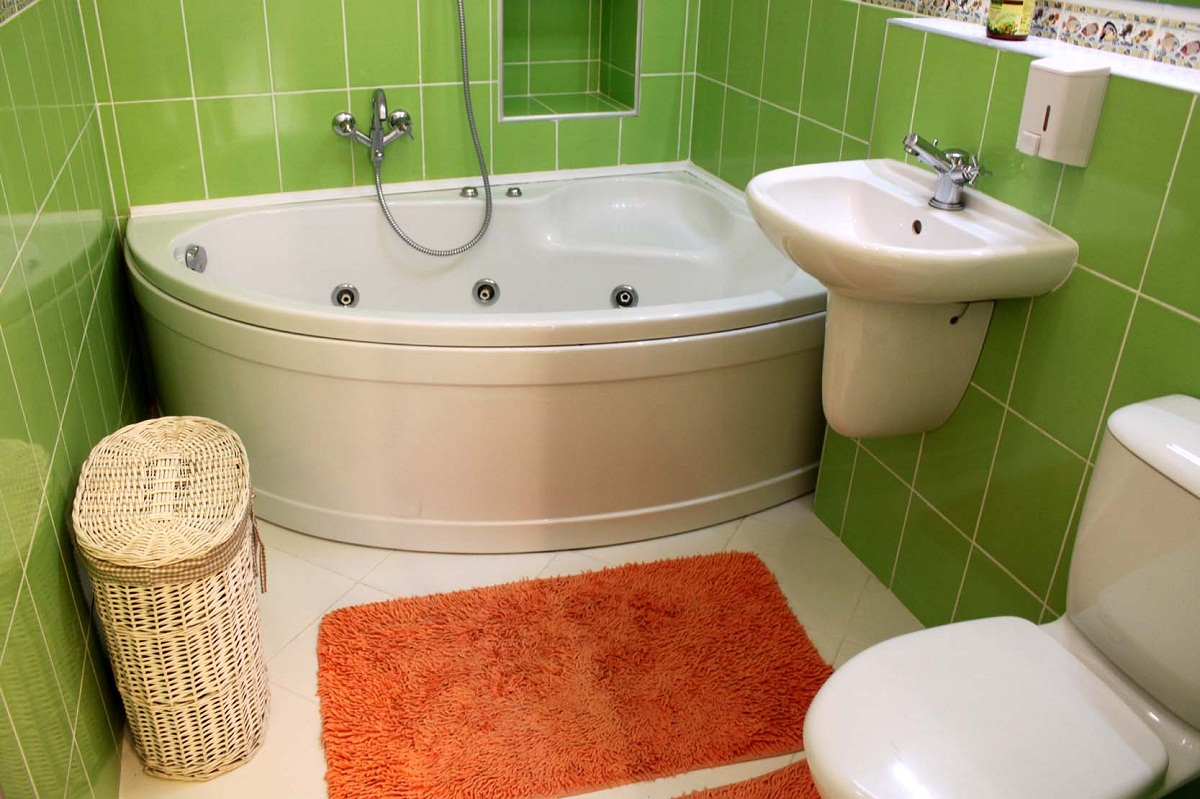
Designers are returning to natural colors, shapes and materials. One of the most popular styles of this trend is the Bauhaus, which appeared at the beginning of the 20th century, but is now again relevant.
The main idea of this style is simplicity, functionality, clear lines, geometric shapes, soft colors. Bathroom in this style meets all requirements modern man which is why it is so popular right now.
But, besides him, in fashion is still:
- High tech: characterized by the use in the decoration of glass, mirrors, metal. Bathroom tiles are monochrome, but can be bright colors, without ornaments. Furniture of strict clear forms, but can be made of metal, plastic.
- Minimalism: a minimum of details, a maximum of functionality, a lot of light, a calm color scheme.
- Provence. The main idea of the style is tenderness, naturalness and simplicity. For wall decoration, tiles with floral patterns, wood, plastered and painted walls are used. Furniture is selected in pastel shades, rounded shapes. As a rule, a bathtub and a semi-antique sink are installed. Be sure to use decor - flower bouquets, houseplants, paintings, original door handles, legs for furniture and baths. Lighting - soft, can be made in the form of candlesticks.
Are undergoing change Decoration Materials and bathroom furniture.
Main trends:
- Eco materials- close to nature or imitating natural wood, a rock. Concrete is actively used.
- 3D structure. It can be presented in the form of a three-dimensional tile, which will become the main element of the decor. Designers offer furniture with 3D facades that completely change the look of even the simplest white furniture.
- Contrast. The combination of light and dark tones in decoration or furniture, matte and glossy surfaces, various geometric patterns and patchwork tiles are at the peak of popularity.
- retro furniture. Modern reading of retro furniture combines recognizable design and modern functions.
- Innovative plumbing, faucets and other accessories are amazing. The emergence of new modern materials allows you to realize any design idea. The bathroom collections on the market combine technical innovation with unique design. Modern materials allow you to create sanitary ware of various shapes.
- Open space. The latest novelty is a shower without borders and limiters. A special drain system is used, built into the bathroom floor.
The last version of the shower does not take up space, is easy to maintain, and can be used by people with disabilities.
Compact bathroom layout 4 sq. m: photos and examples
Bathrooms 4 squares are very common layout options. To make the bath convenient and comfortable for use, you need to correctly arrange the items in the bathroom.
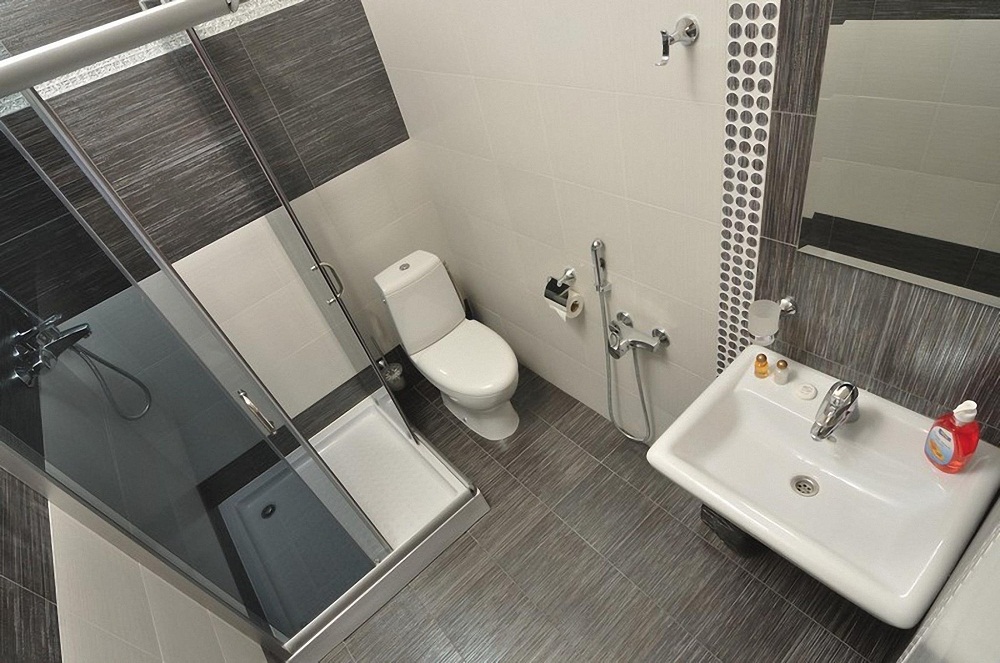
Basic planning details:
- Plumbing dimensions;
- The presence of a sink and washing machine;
- Bath or shower;
- The possibility of arranging built-in cabinets, niches, toilets.
Cozy bathroom 4 sq. meters: design (video)
A modern bathroom can become a favorite place in the apartment and a source of pride for the owners. The modern market and designers make it possible to realize the most daring dreams in the interior of the bathroom.
Small bathrooms are not only found in homes. old building. When retrofitting country house may also be necessary. And a small bathroom located on attic floor, should fit into the interior of the whole house in its style and design.
It is quite difficult to place all plumbing fixtures, a heated towel rail, a washing machine (if necessary) on such a small area. After all, it is necessary not only to carry out such placement, but also to make correct technical calculations for connecting plumbing equipment to existing communications.
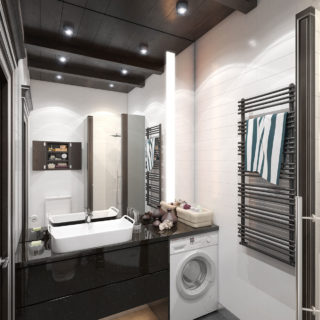
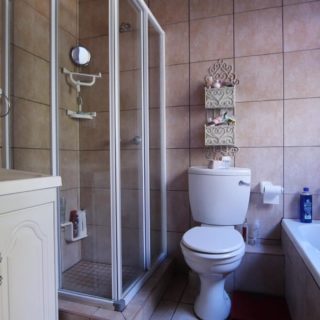
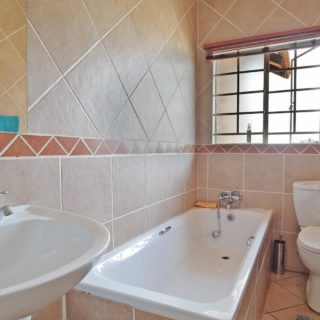
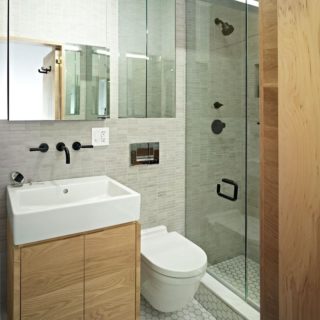
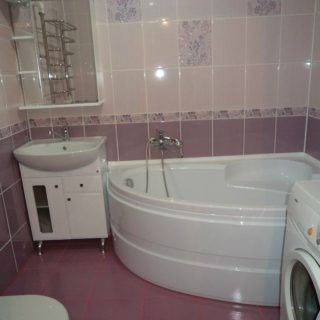
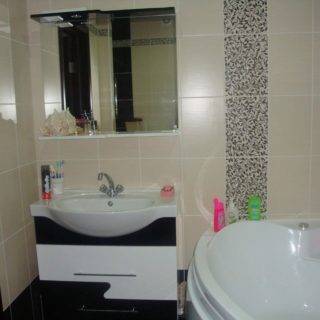
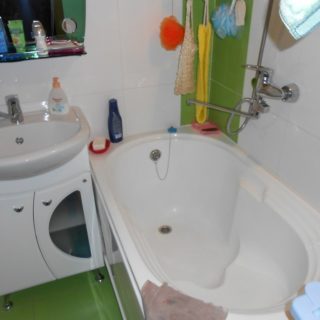
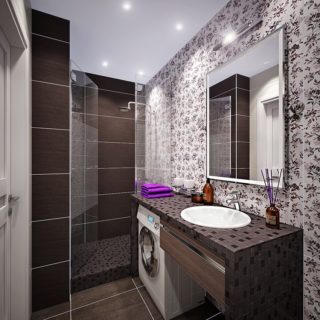
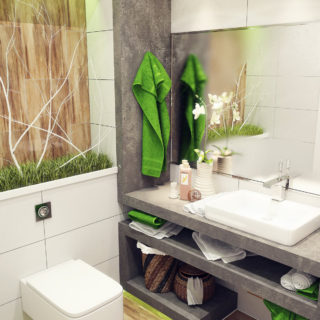
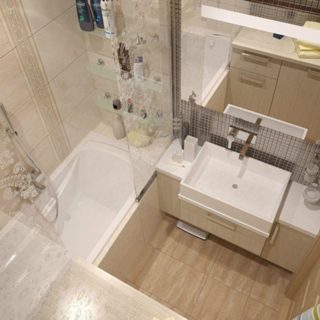
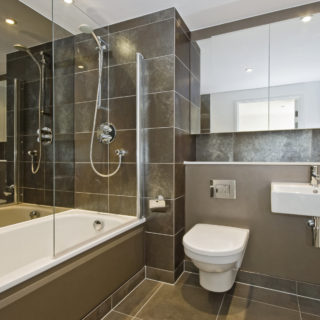
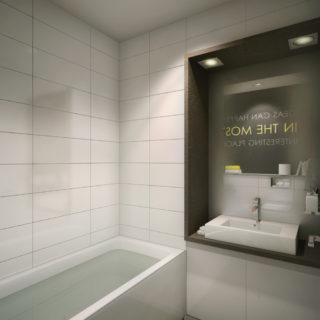
Design works should not contradict the requirements for the production of such works. After all, it is possible to “bring” beauty in such a way that it will be either impossible or extremely difficult to service the installed equipment. And even cleaning the sewer siphon can turn into a problem.
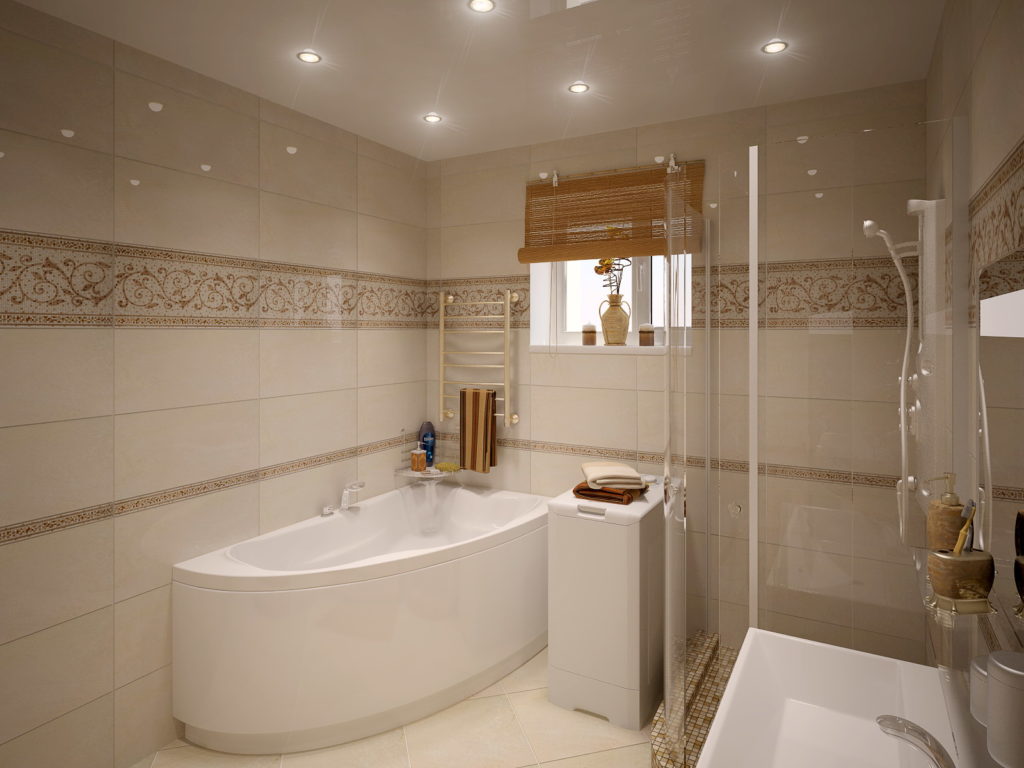
However, nothing is impossible, which proves our 4 square meter bathroom design photo. m. Definitely beautiful and elegant. Would you like to have the same design in your bathroom? Contact. Just keep in mind - do not break the partitions themselves, do not buy plumbing fixtures before starting repairs or redevelopment. Consult with experts. And if the bathroom is supposed to be equipped in the basement of a country house, then specialist advice is simply necessary.
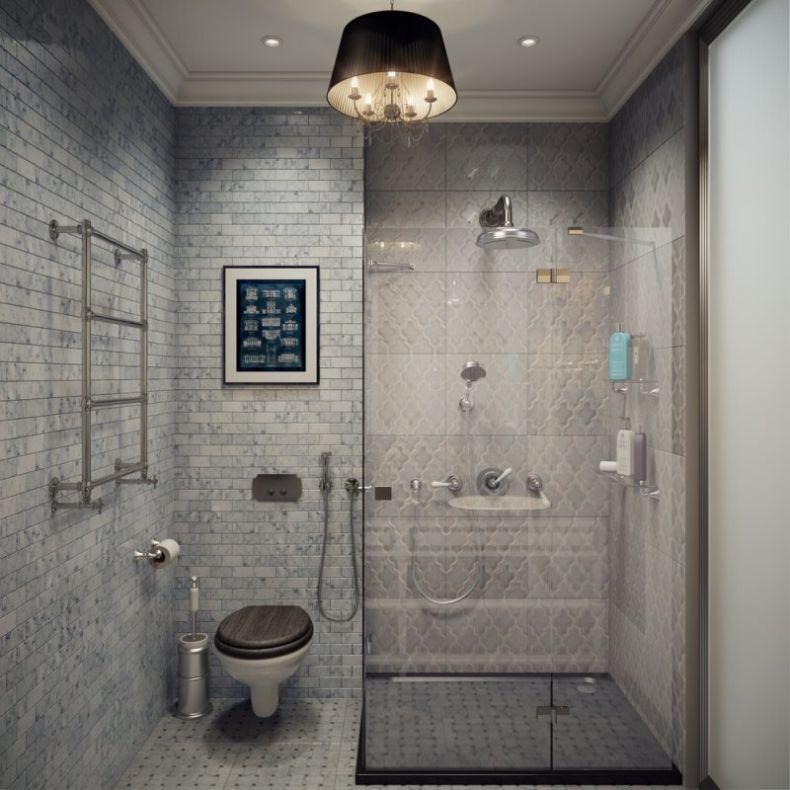
Moving a toilet is not a problem
Just like that, you can change the old toilet bowl for a new one without any problems by purchasing a new product with the same sewer outlet as the old one. But any movement of this plumbing fixture requires technical solutions for its competent and beautiful connection to the central sewer pipes. What can be beautiful here? The designer must either hide such a pipe or close it with a box, appearance which should harmoniously fit into the design of the entire room. A trifle - you say. But it's the little things like that that make up the whole look of the bathroom.
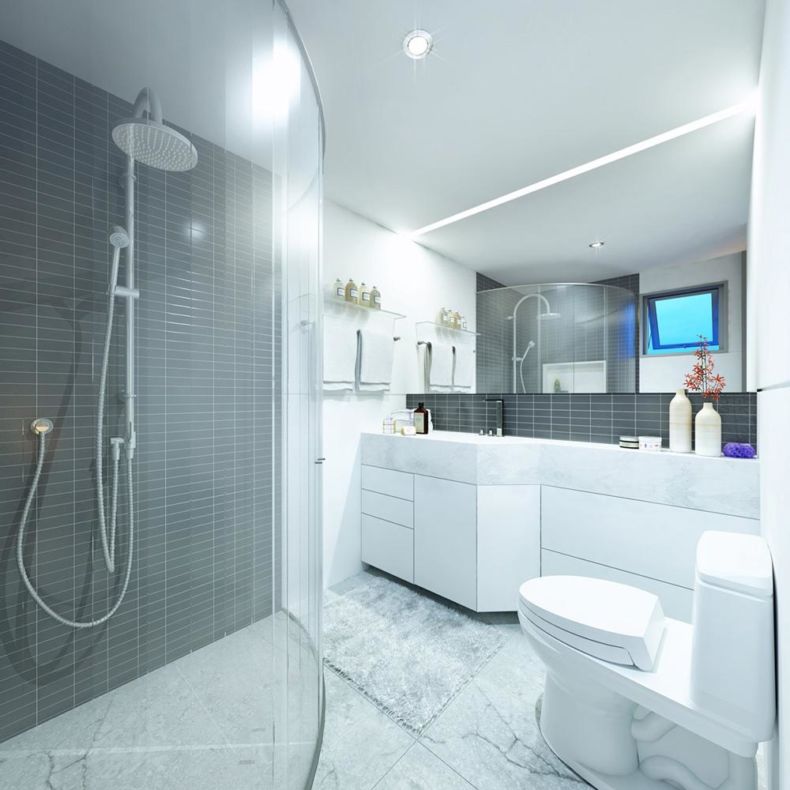
To save space and expand free space, you can replace an outdated toilet with a corner appliance or replace it with a wall-mounted one.
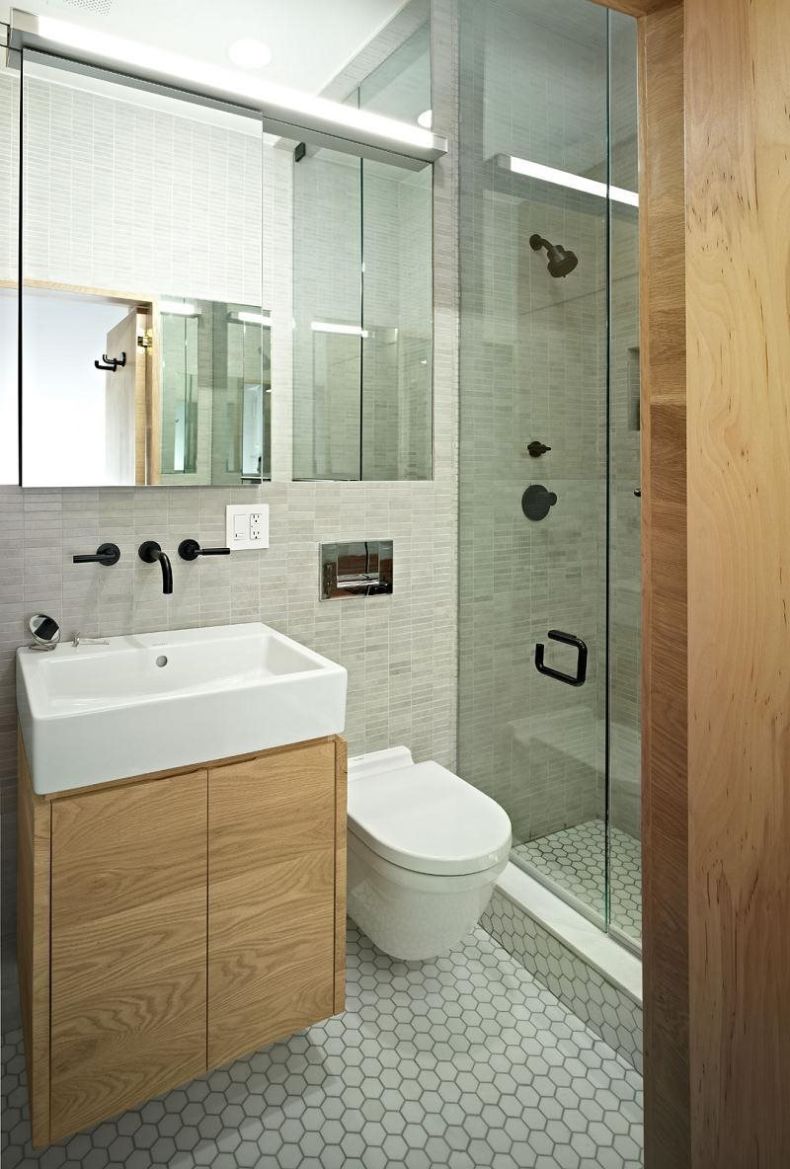
Can be foreseen hygienic shower. If the common sewer outlet is far from the bathroom (this happens when building new premises in an already finished house), then using modern installations such as a sololift, manufactured by Grundfos or SFA, will simply solve the problem.
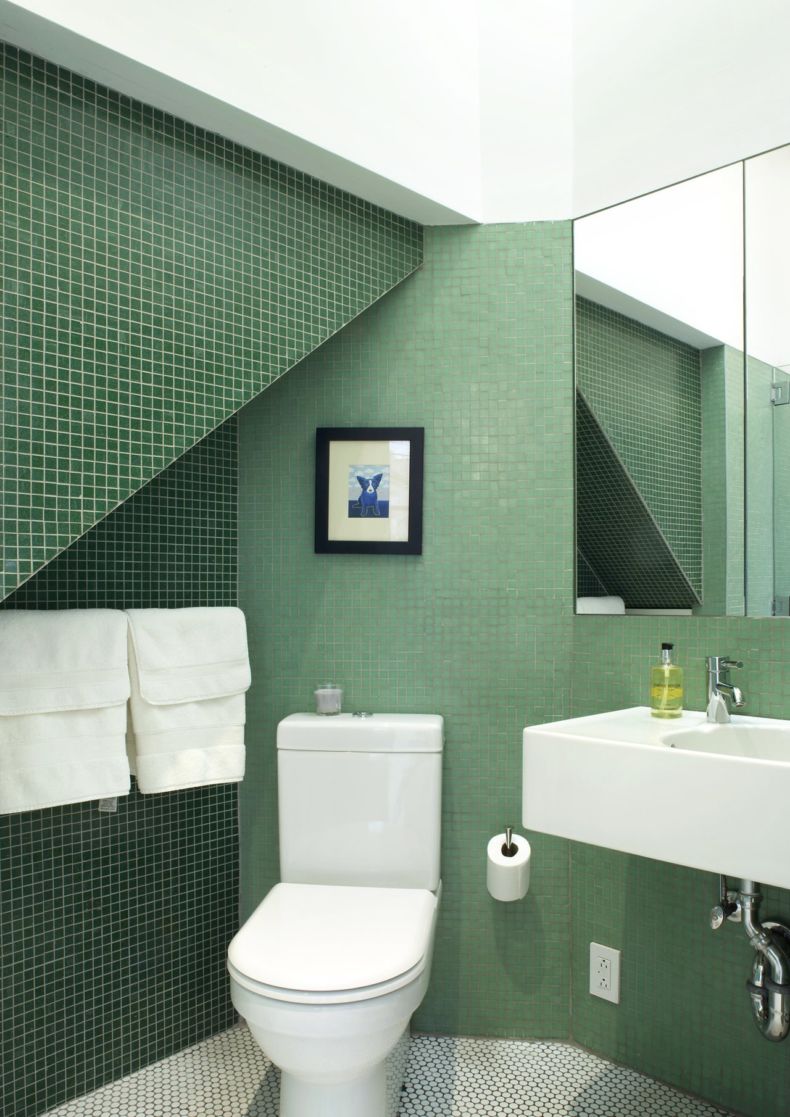
Which is better - a bath or a shower?
It is difficult to give an unambiguous answer to this question. Personal preferences may not allow to resolve this issue in one direction or another. How to arrange a bathroom 4 squares, while placing a shower cabin? A shower box that combines both options in its design is a solution to the issue. When using it, you can fully enjoy the hydromassage, and take a good steam bath. And just like that, replacing a bathtub with a shower cabin is not a problem, as long as the area allows it to be done.
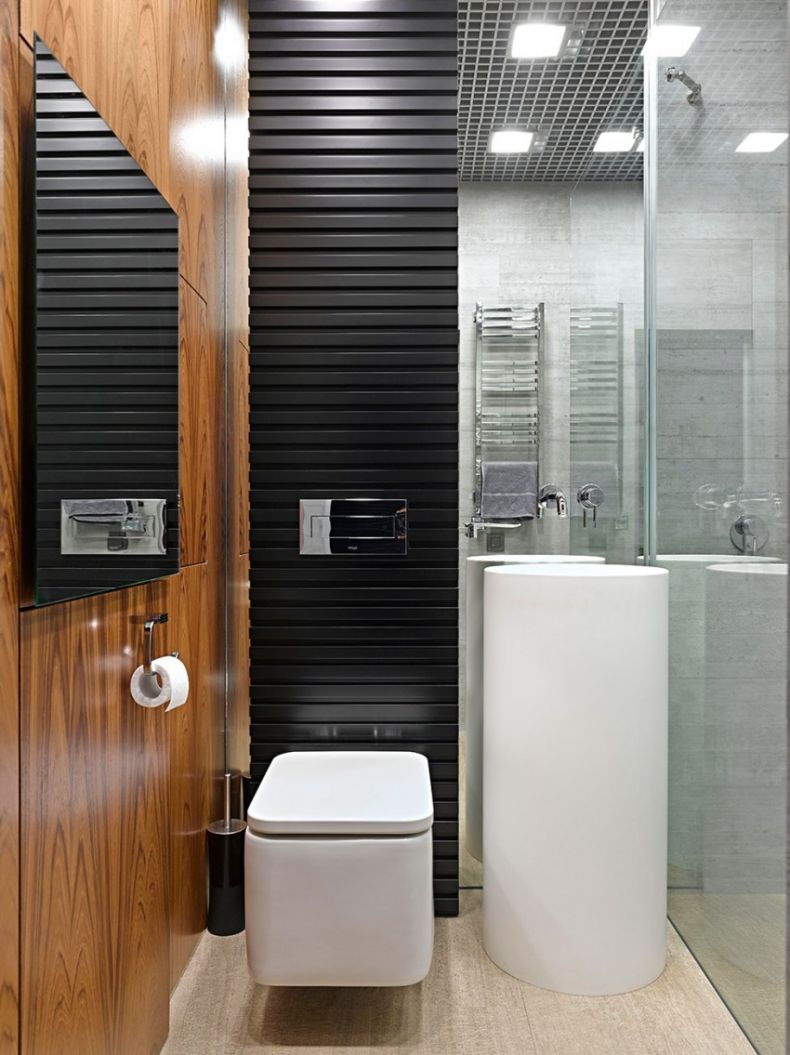
Washing machine placement and selection options
When installing a shower cabin instead of a cast-iron bathtub, a lot of space is freed up and the installation of a washing machine is not difficult. Alternatively, when placing a bathroom in the bathroom, you can place a small washing machine under the sink.
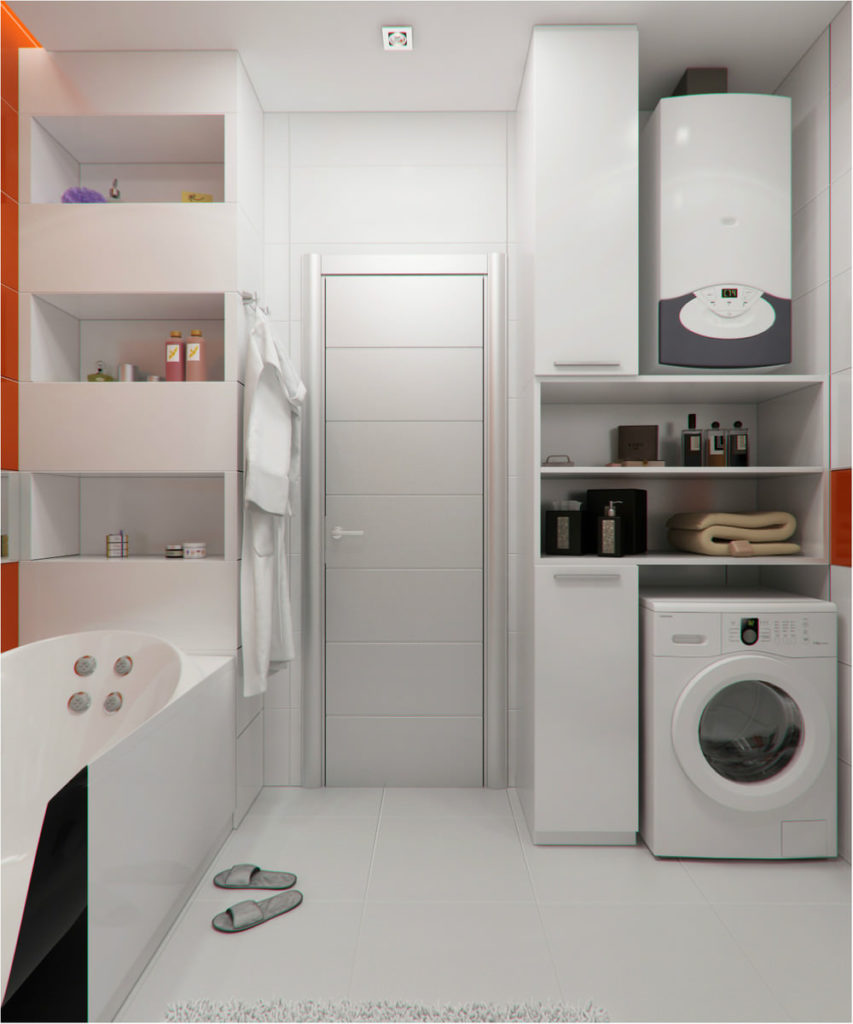
It differs from the usual types of "washers" in its dimensions. It is narrow in width. You may need to slightly lift the sink itself. And you can also purchase a special drain device. With small volumes of washing are sold washing machines very small in size, the width and height of which is no more than half a meter.
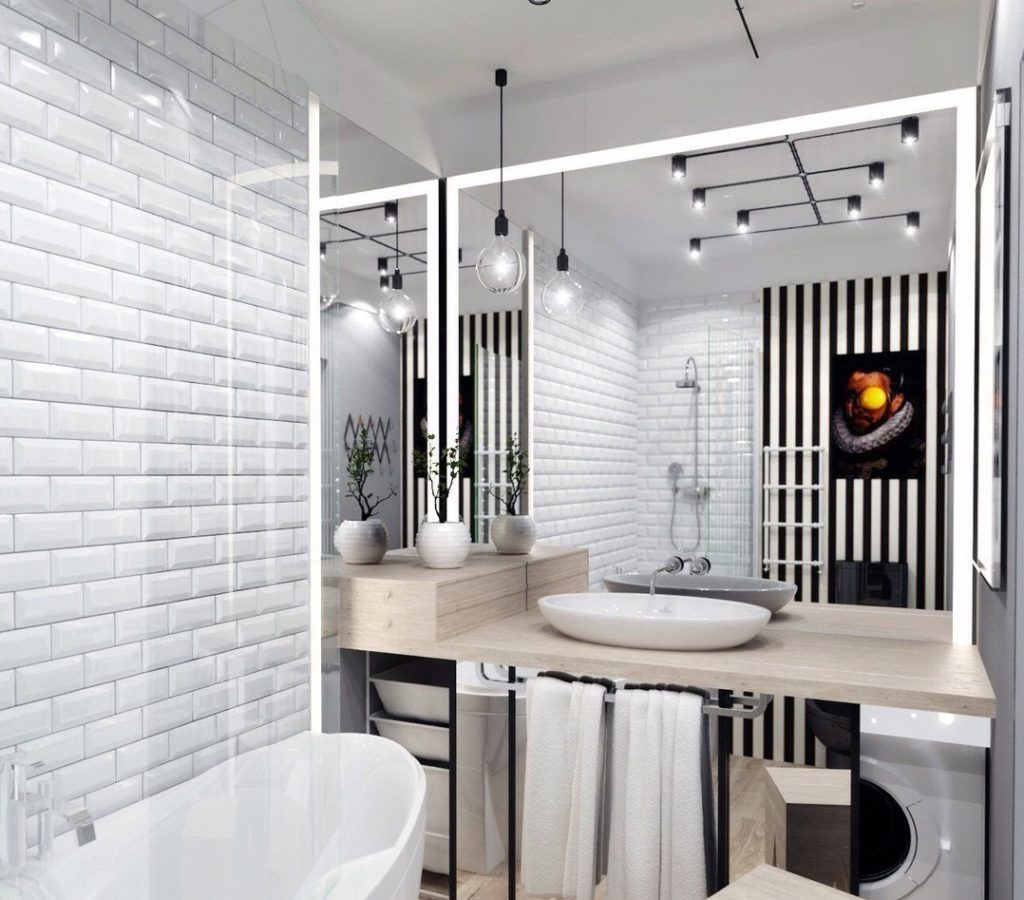
Can use a corner sink?
When placing plumbing fixtures in the bathroom 4 sq. meters it is necessary to save space in everything, trying to increase the free space as much as possible. And the range of modern sinks allows you to do this. In this case, the area of \u200b\u200bthe room (corner) that has not been used before is used.
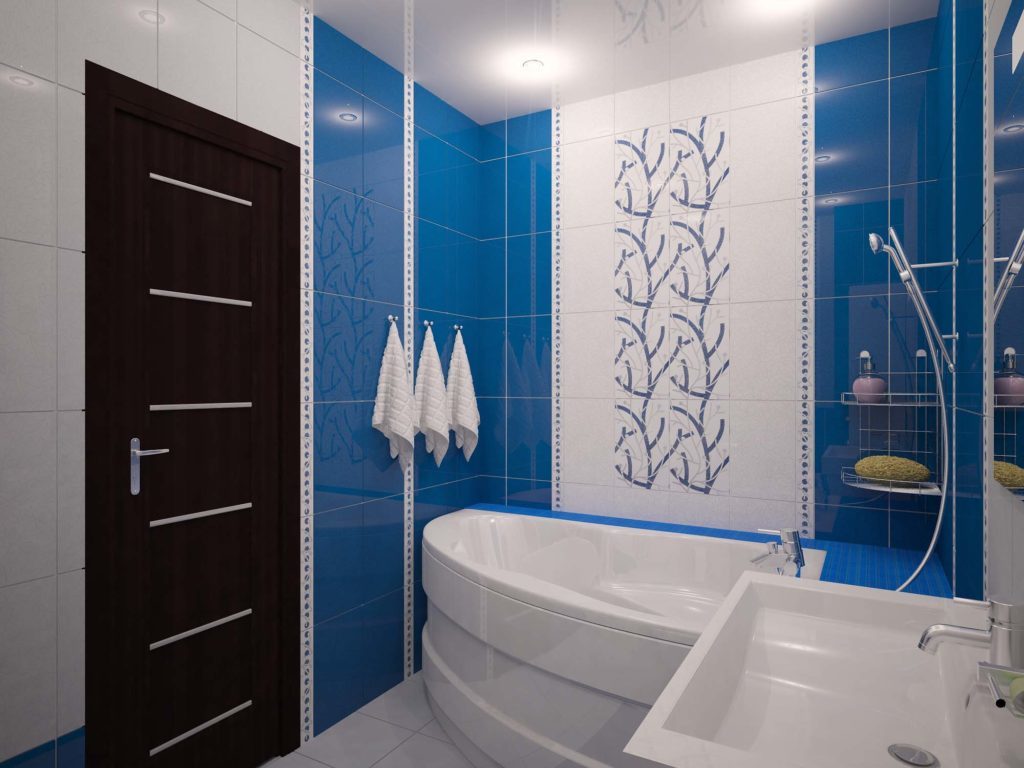
Lighting is an important element
Without thoughtful lighting, the bathroom will not look beautiful. It will be inconvenient to use it. How can a man shave if only one, even a powerful lamp, burns from above? Modern design does not allow such miscalculations. Even in a small room, it is necessary to provide and ceiling lights, and zonal, local lighting.
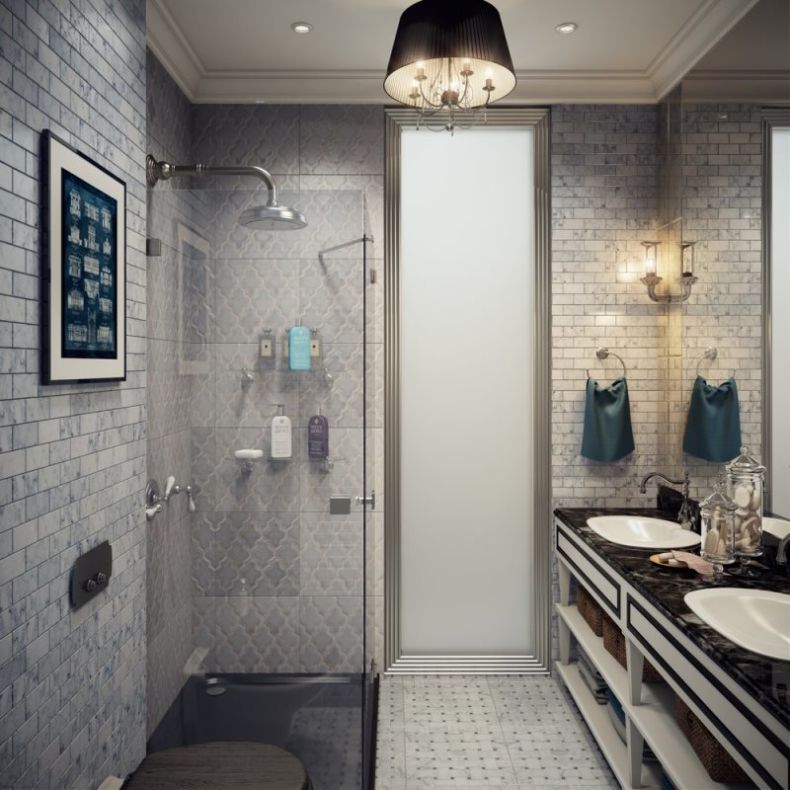
It should be borne in mind that the bathroom is a high-risk room in terms of electric shock. And the placement of electrical equipment, the wiring of electrical wires, must be carried out in accordance with the established requirements.
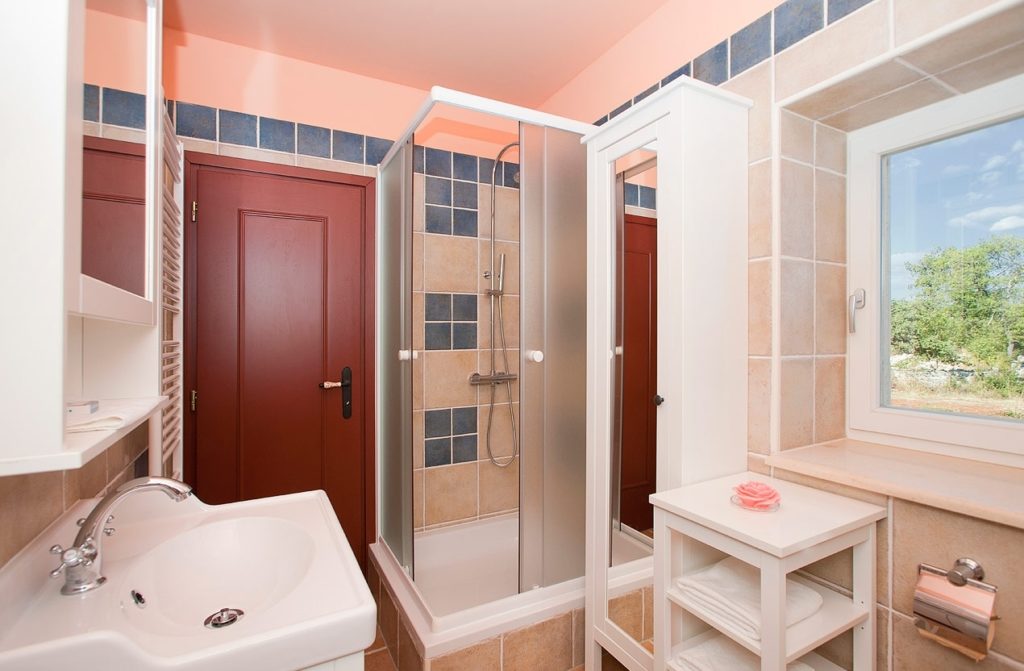
Color scheme is the main impression of the room
If in technical matters the role of design may not be so significant, then when choosing the color schemes of the bathroom, it acquires a significant role. Light colours, vertical decors and various inlays in tile will create a unique interior.
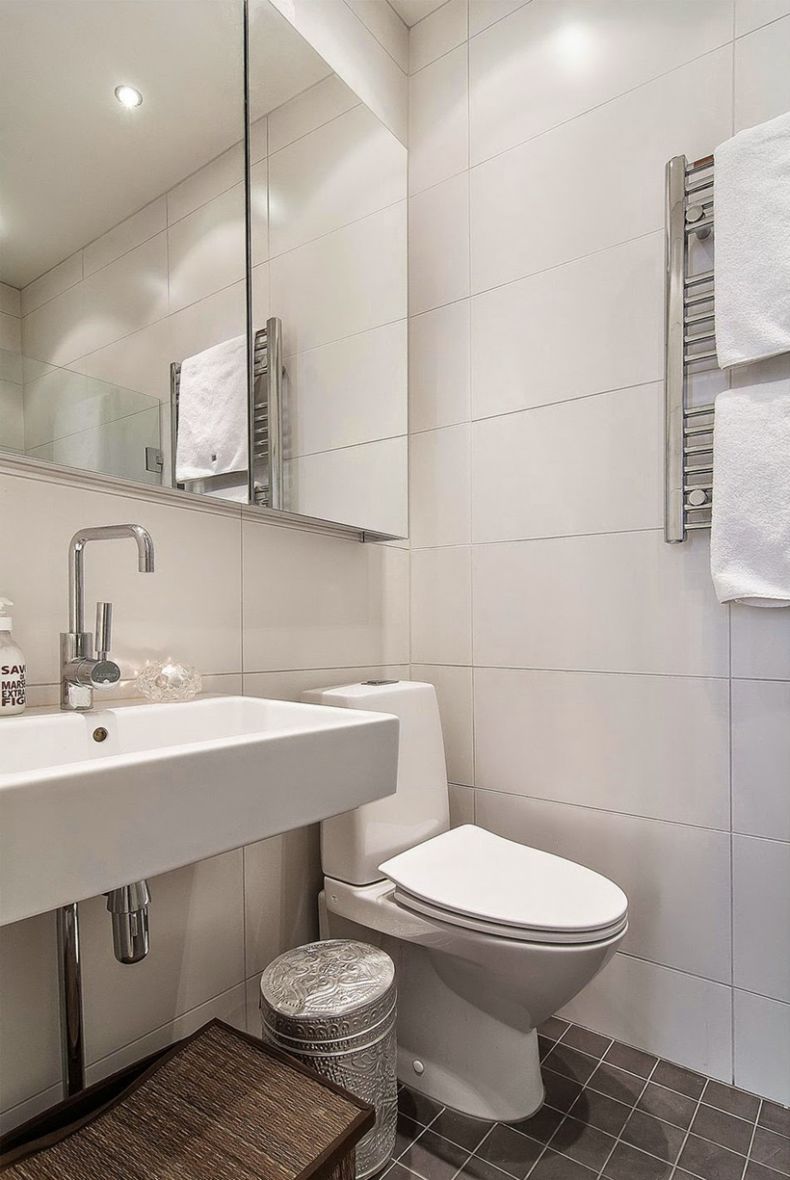
At the right project the boundaries of the walls are expanding, and the mosaic of flowers becomes the decoration of the entire small room. The designer will tell you why you should not choose large and large panels for your bathroom.
There is no bathroom without furniture
Large, large furniture will not fit in a small bathroom. Dark tones also not welcome. It is clear that such furniture takes up a lot of space and “puts pressure” on a person in a small room. Light, light designs made of metal and glass are better suited for bathrooms.
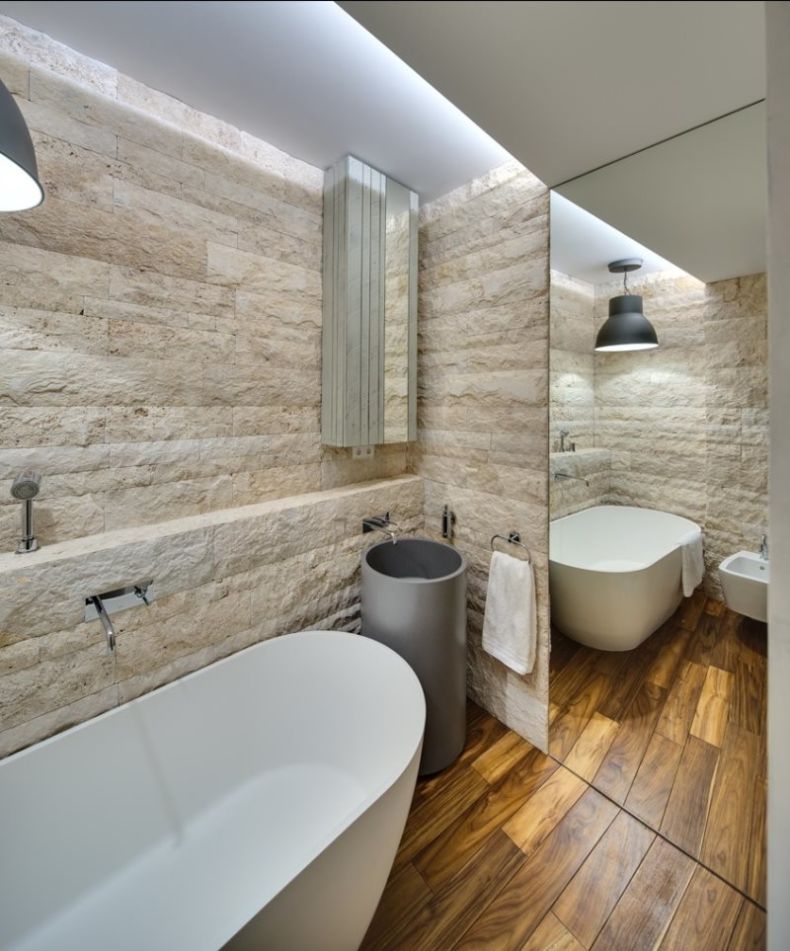
They can go up without taking up space on the floor, hanging on the walls. They are placed and towels, and hygiene products, and various household chemicals. You can also use the wall above the front door to place the shelves. There you can put the necessary, but not often used items.
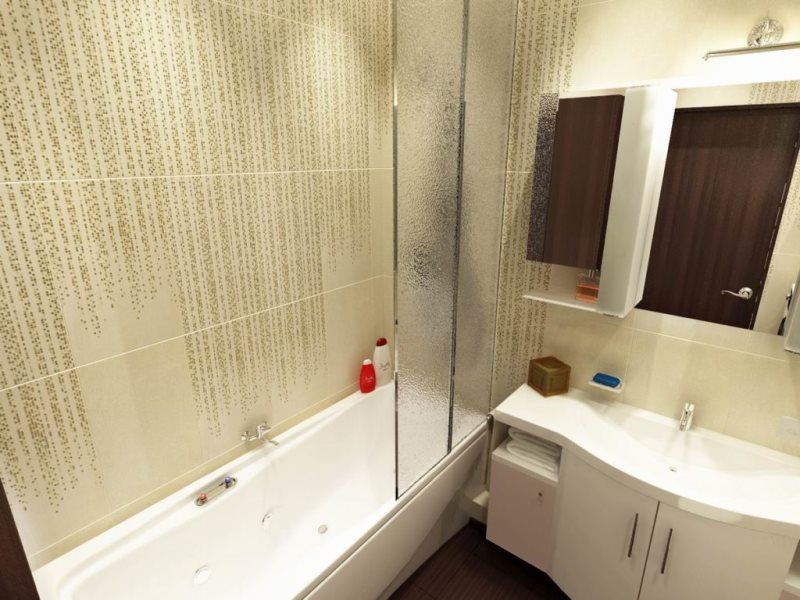
By the way, the door to the bathroom itself can be made sliding. This will also save some space.
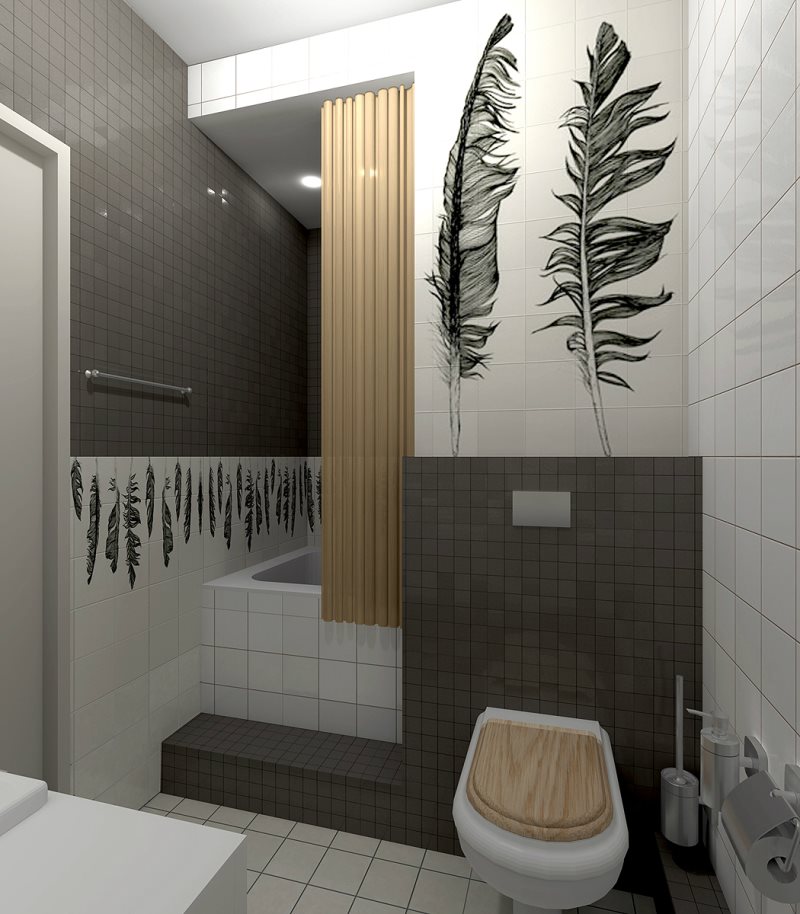
Stylish, smart and beautiful interior can be done for a small bathroom.
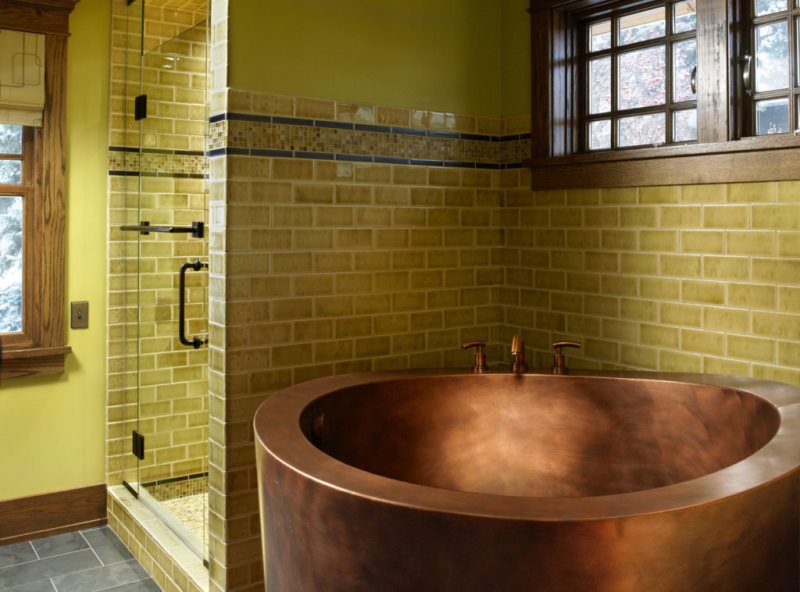
Photo of a perfectly designed bathroom design 4 sq. m.
