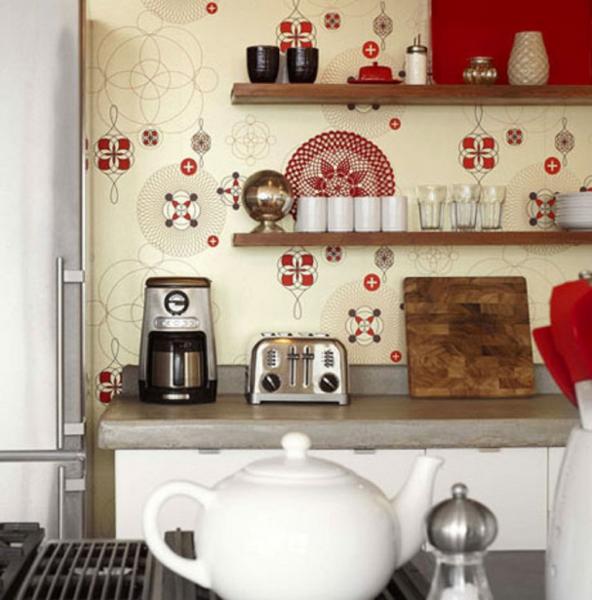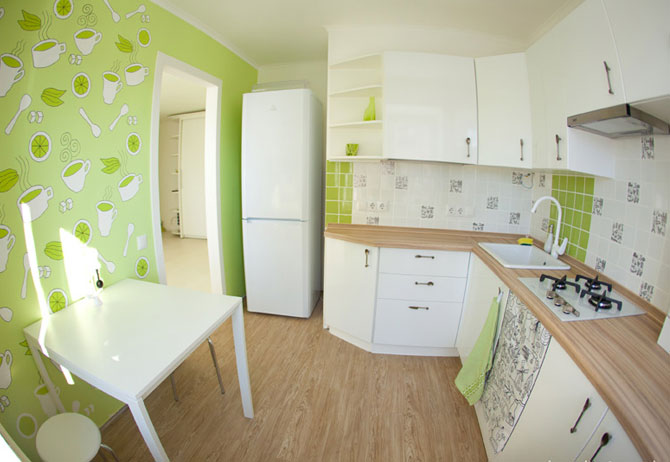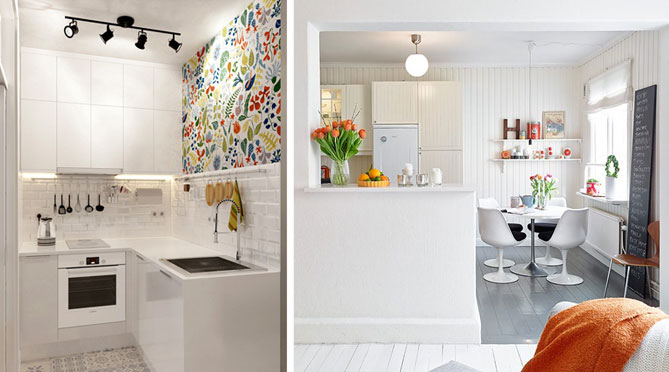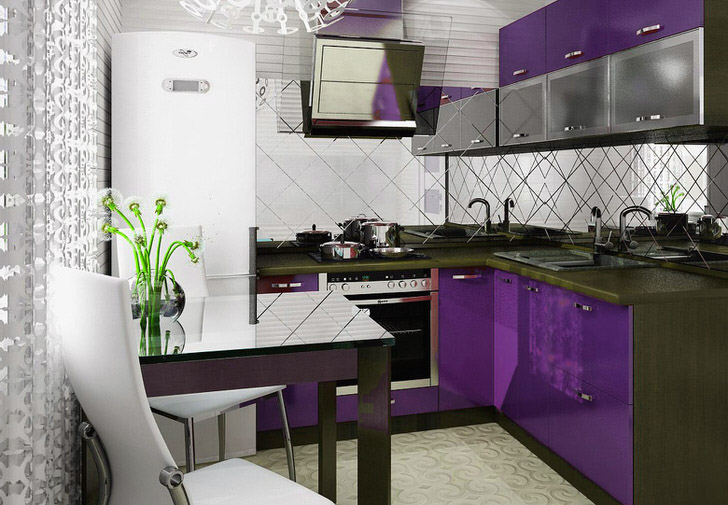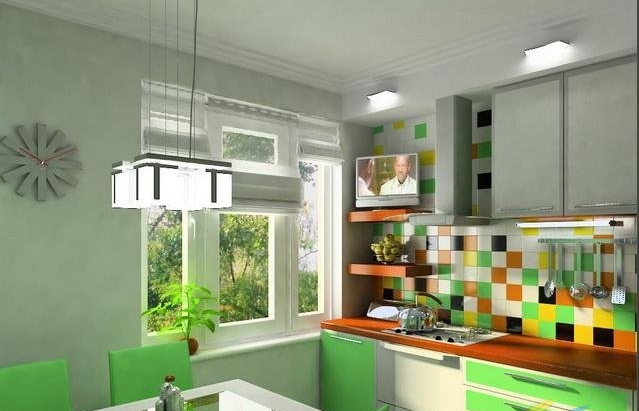Fitting everything you need into a kitchen of 5 or 6 square meters is not an easy task. However, this can be done by resorting to certain tricks during the repair. Today we will reveal to you the secrets of a successful small kitchen renovation and share our ideas for interior design.
To come up with and implement a kitchen design of 6 sq. M is not an easy task. Small kitchens are a headache for Khrushchev residents. When the kitchen room has an area of only 5-6 meters, it is difficult to successfully place a refrigerator, stove, kitchen set, sink and dining area on it.
Do not despair! Today, designers have come up with many options for solving this pressing issue. In our article, we will tell and show you how to make quality repair kitchens in Khrushchev with their own hands or with the help of a team of workers. In addition, small kitchens have their advantages. You will spend much less money on the design of a 6-meter interior, and with successful planning Everything you need will always be at hand, so cooking in such a kitchen is a pleasure.
Kitchen layout 6 square meters
The first thing you should do when starting a kitchen renovation of 6 sq. M is to draw up a competent and detailed kitchen interior plan. The success of the entire “event” depends on this stage. And, although a small kitchen of 6 square meters limits your imagination, there are still quite a few design options that you can bring to life in this area (see photo).
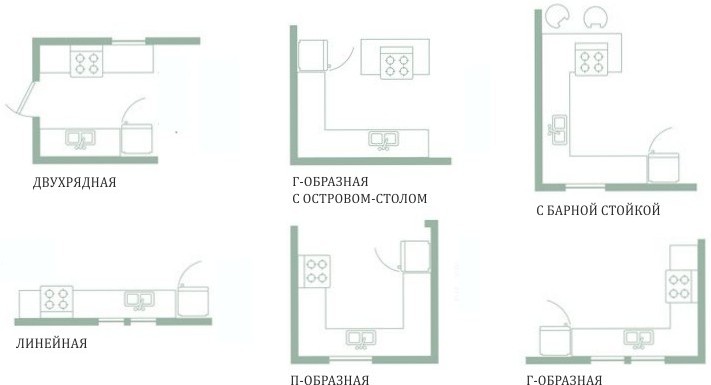
linear layout
A linear arrangement of furniture, or a kitchen in one row, is ideal for a rectangular room. With such a layout, the headset is located near one of the walls, a stove, sink and other household appliances are also installed there. The working surface here will be small, but there will be enough space for a spacious dining area. This option is often chosen when making a kitchen design of 6 sq. M in Brezhnevka or Khrushchev.
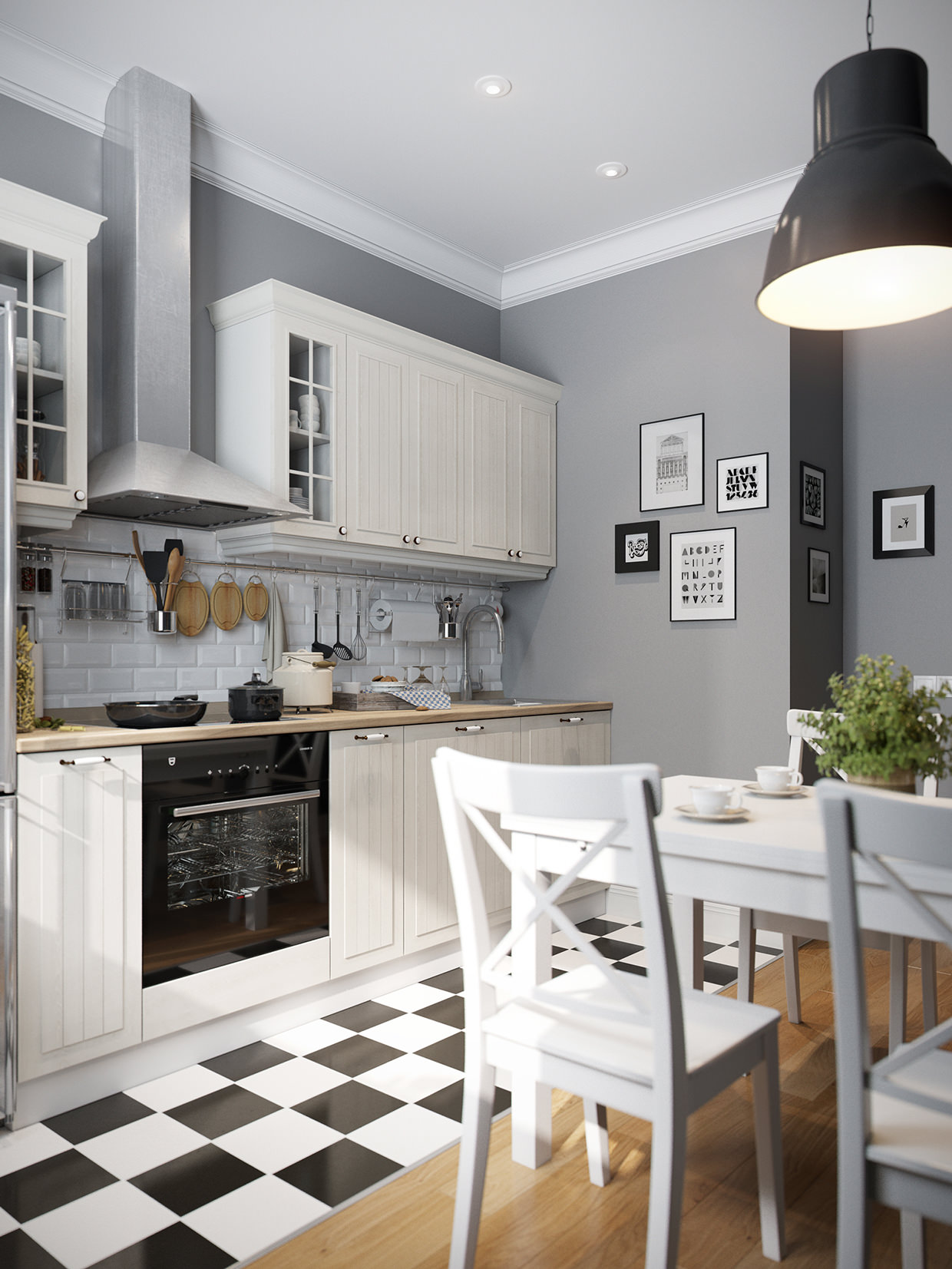
U-shaped layout
This type of layout is suitable for those who cook a lot and want to get the most out of a small area of \u200b\u200bthe room. A very convenient option for the hostess of the house and an indispensable solution for storing a large amount of dishes. Minus - with such a layout, you will not have room for a dining table. If you have the opportunity to place a dining room in separate room or combine it with the living room, then this is an ideal option for a kitchen design of 5 - 6 sq. M with a geyser and a refrigerator.
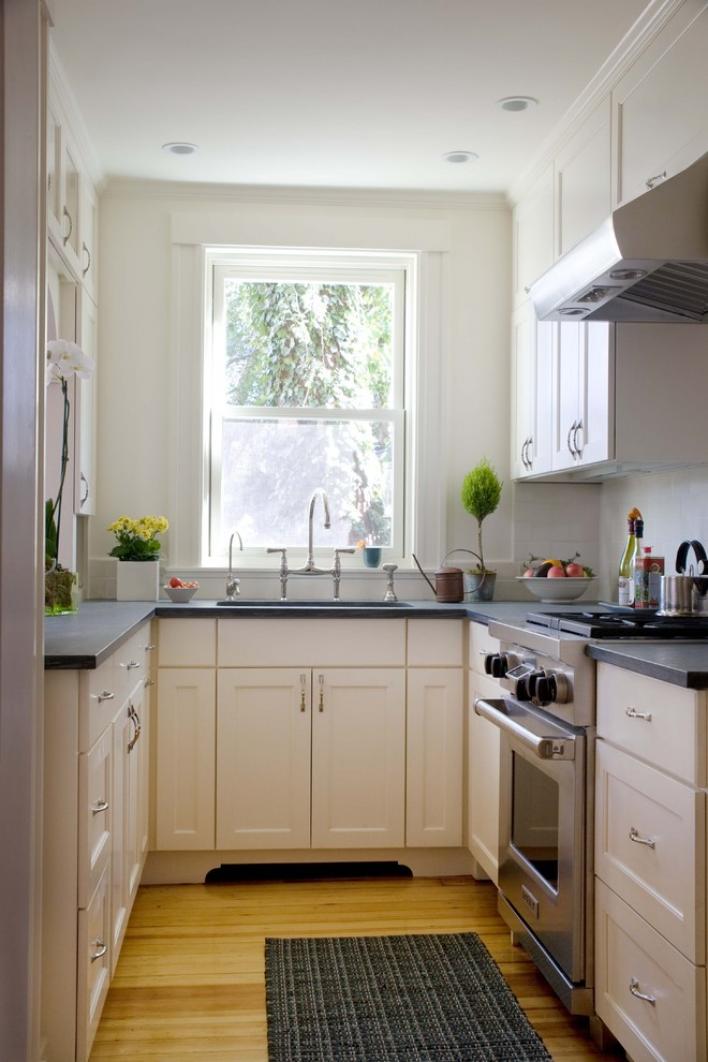
corner kitchen
This design is a healthy compromise between the two previously considered options. In this case, the kitchen set is located along two walls, in addition, one corner of the room is also used. Opposite the window, we recommend installing a sink or countertop.
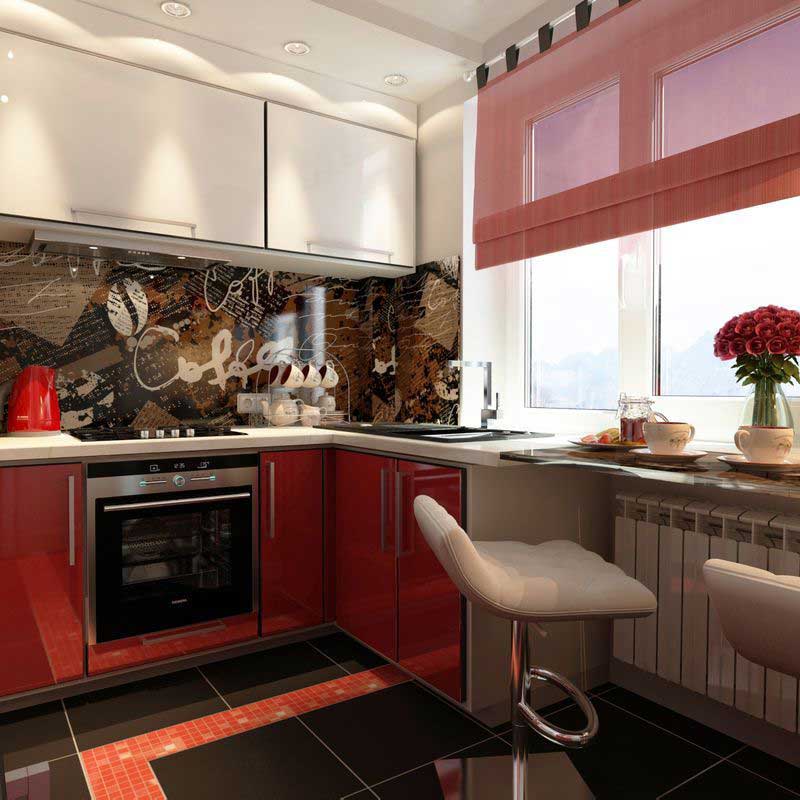
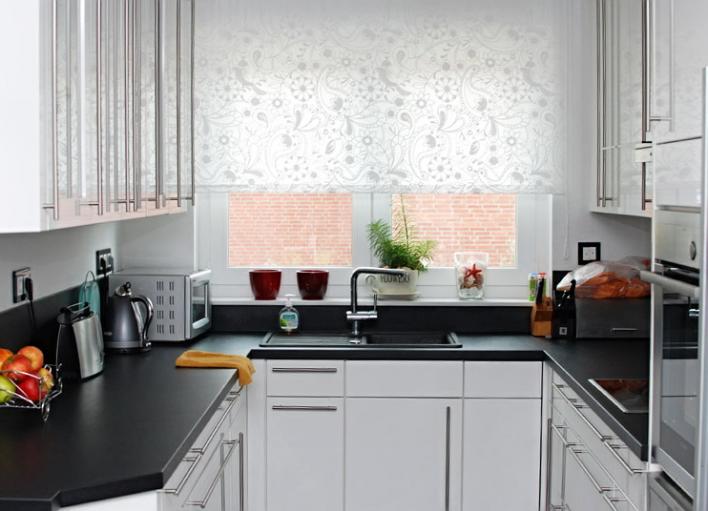
The photo clearly demonstrates that a small kitchen can be comfortable, practical, functional, and at the same time it will look stylish and beautiful. Modern kitchen design consists not only in the choice of furniture and color solutions, but also in the harmonious combination of all items, the choice of a stylistic solution and a unique design idea. So how to make a spacious, comfortable and cozy space out of your small, cluttered and cramped kitchen?
This can be done in several ways. First, pay attention to built-in appliances.
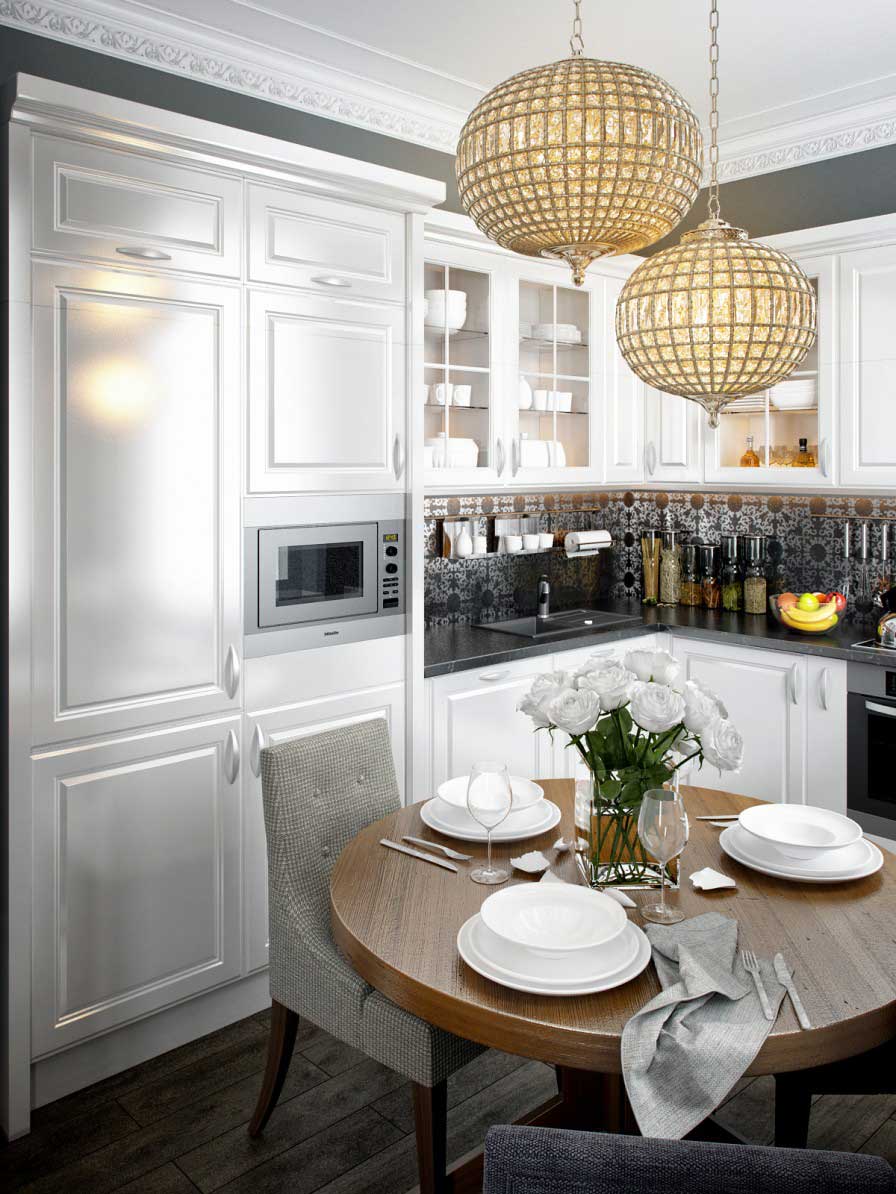
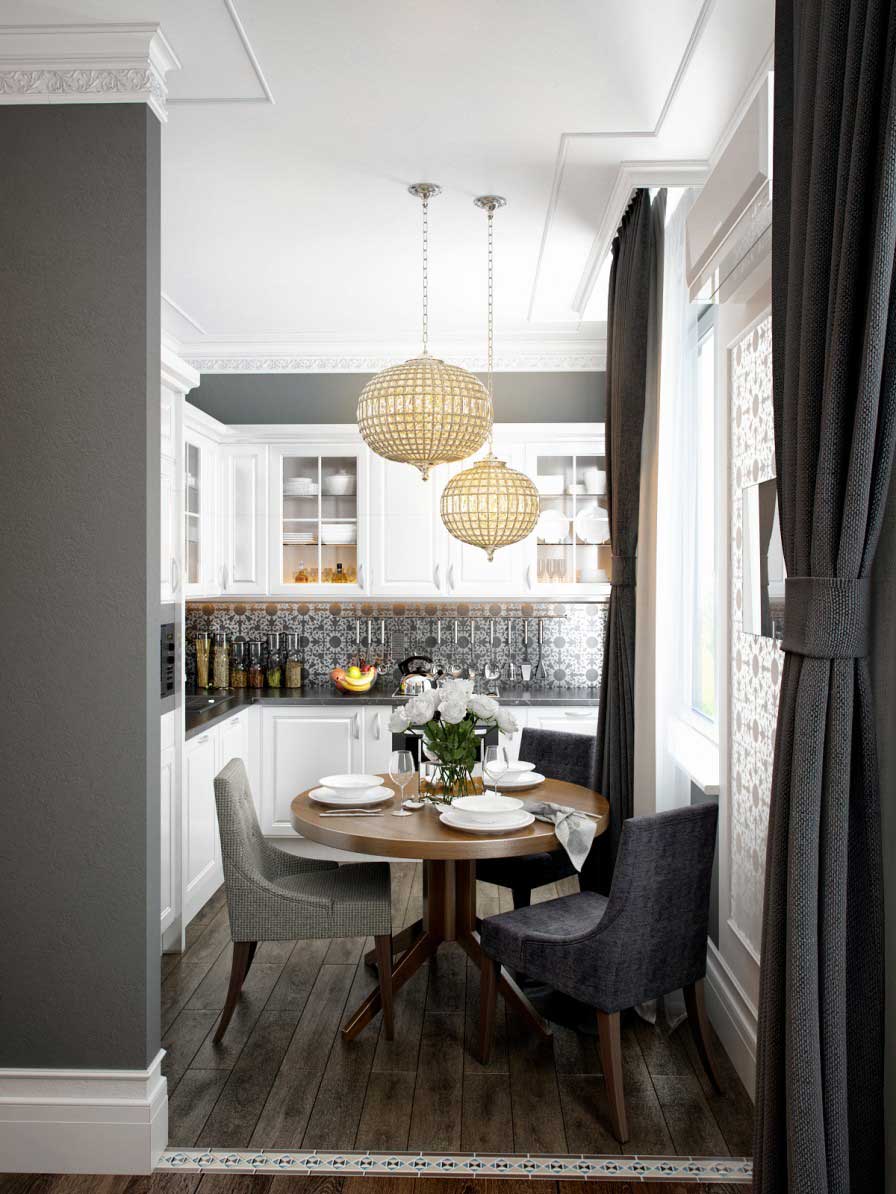
Advice: A small refrigerator is another solution to the problem of lack of space.
Use a window sill. It can be expanded to make it a countertop, work surface or dining area.
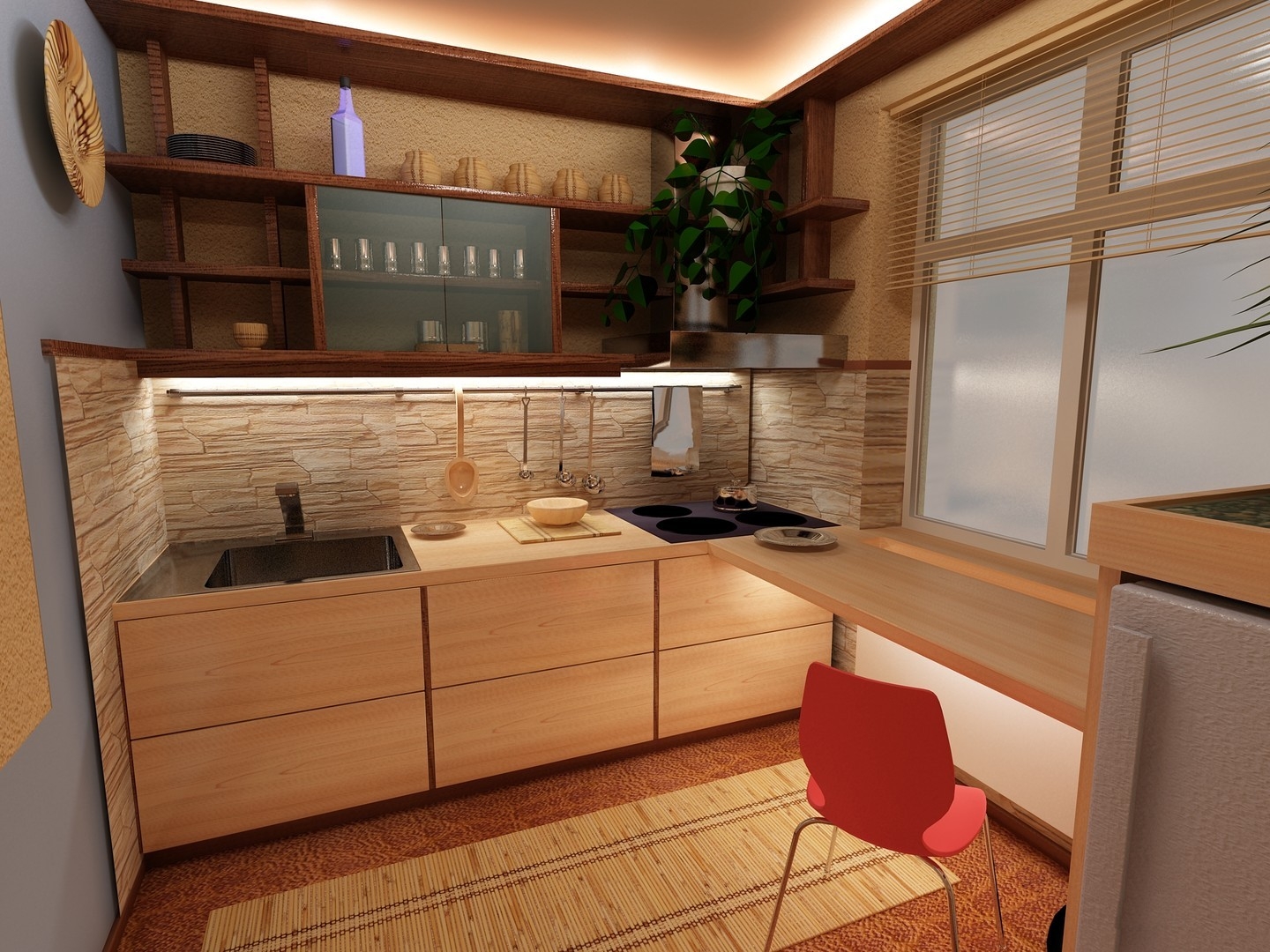
If you categorically lack a kitchen in Khrushchev with an area of 5 or 6 sq. M, try to improve its design and enlarge the room by attaching part of the corridor or loggia. You can also combine the kitchen with the living room, if the layout of the apartment allows it.
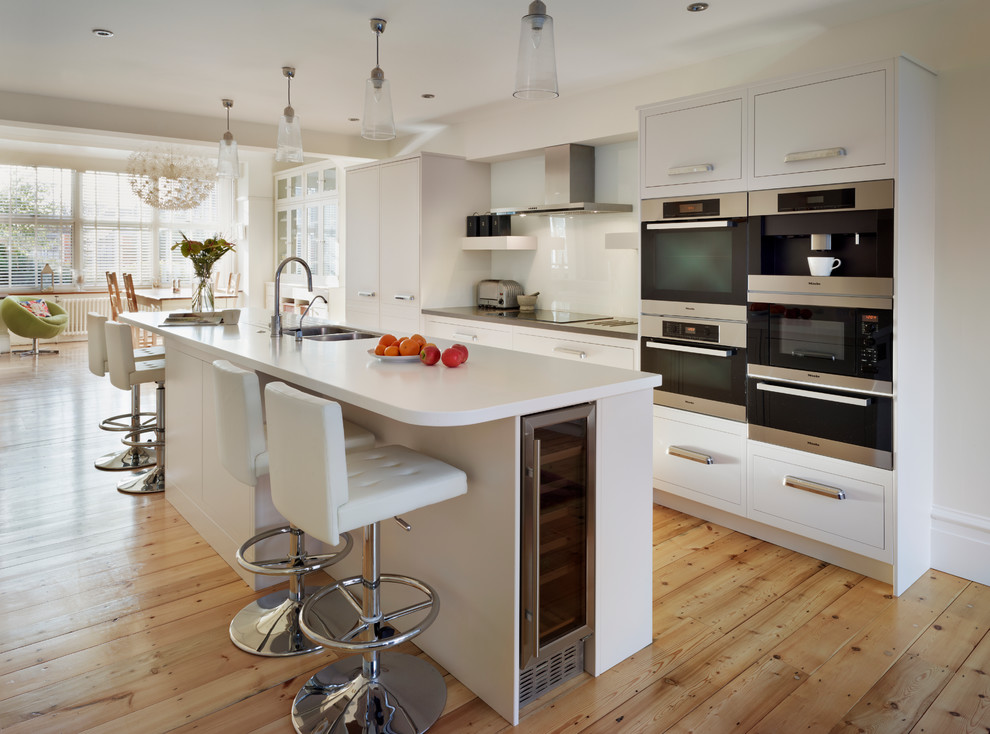
Custom furniture will allow you to make the depth of the lower cabinets less than the standard (60 cm). So you free up some space to move around the kitchen.
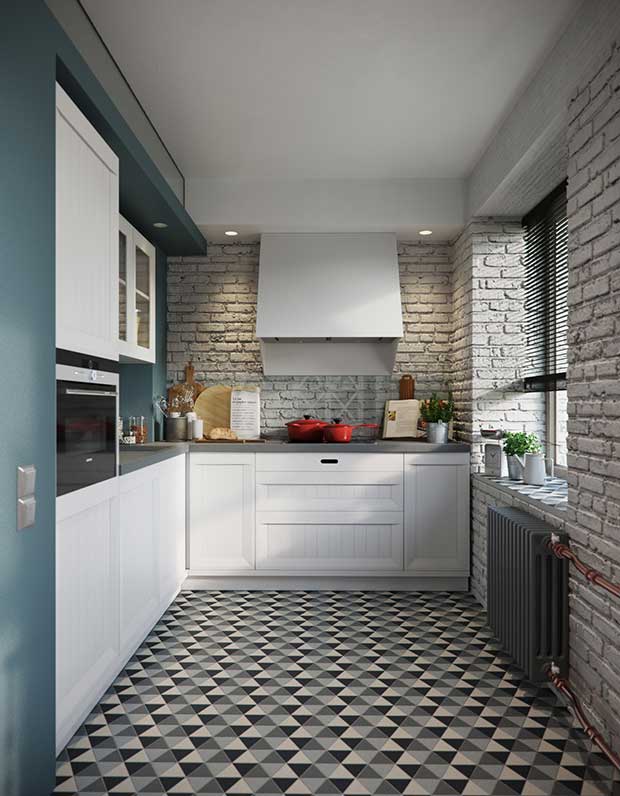
As dining area you can use a pull-out table and folding chairs.

Don't neglect lighting. In a small kitchen there should be a lot of it. Colors of finishing choose mostly light. On the photo you can see good design kitchen 6 sq m after renovation in bright colors.

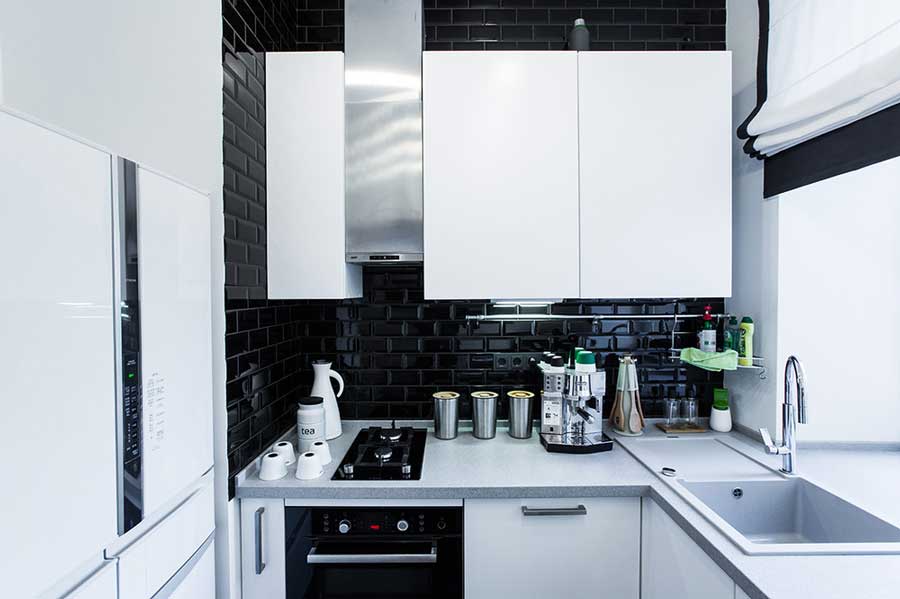
Most of us continue to live in Khrushchev buildings with no prospects for resettlement. Khrushchev's apartments are cramped walls, low ceilings and meager kitchens with an area of about 6 square meters. m. The main problem of the residents is to save space by any available means.
Possibilities of redevelopment
One of the options for expanding the usable space is to combine the kitchen with an adjacent room. If the wall between the room and the kitchen is load-bearing, permission from the housing commission of the district administration will be required for its demolition.
Options for zoning the combined premises:
- Separation of the spaces of the kitchen and living room due to differences in decor;
- Zoning with spotlights;
- The border can be marked with a bar counter;
- Installing a sliding partition instead of a wall (preferably glass);
- Installation of a ceiling cornice and a curtain between two zones.

As an option, the wall is not completely removed, but only the doorway is expanded. A plasterboard arch is placed in the opening.
- The arch can be left open;
- hang curtain;
- Install a custom-made folding glass partition.
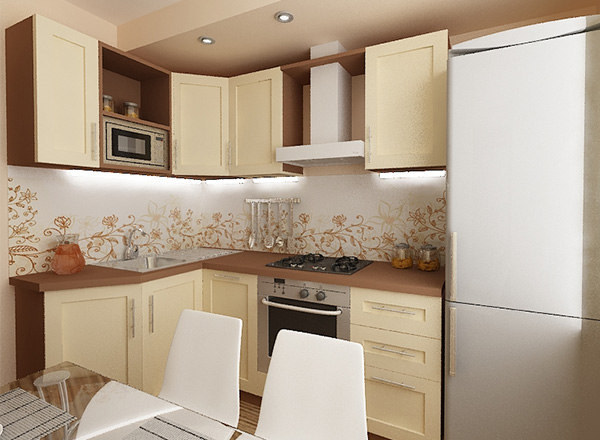
Leaving swing doors in small apartments is not recommended, they take up a lot of space. In addition, they are traumatic: this is especially true if the house has Small child, a person with handicapped or small pet. Any interior, including classic and historical styles, can be made using sliding or folding door structures.
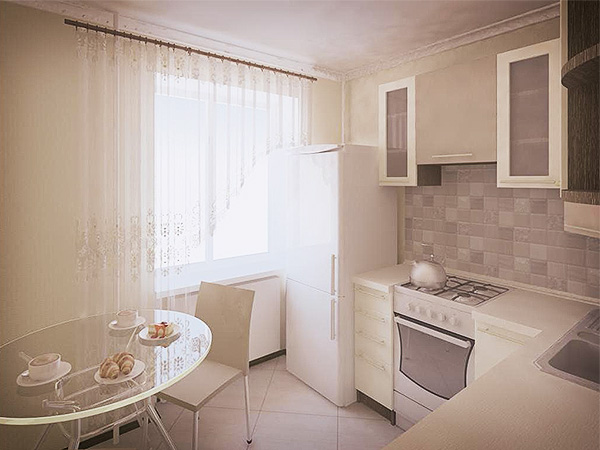
If you leave the passage between the zones open, take care of the quality of ventilation and the correct operation of the hood. The kitchen is full of aggressive environments: soot, gas, fats, odors, high humidity. In the absence of a normal hood, people in the living room will have to breathe all this bouquet. And the “bouquet” itself will have a destructive effect on the interior of the living room.
Layout options for the kitchen 6 sq. m.
- For a rectangular kitchen, a linear placement option is suitable - cabinets and a work unit are placed along one wall.
- For square kitchen fit . In the corner you can place a sink, on both sides of it - a cutting table and a stove. With this configuration of the working node, it will be convenient for the hostess to work.
- The third option is U-shaped placement: both walls and the space in front of the window are involved. A sink and a cutting table are placed near the windowsill.
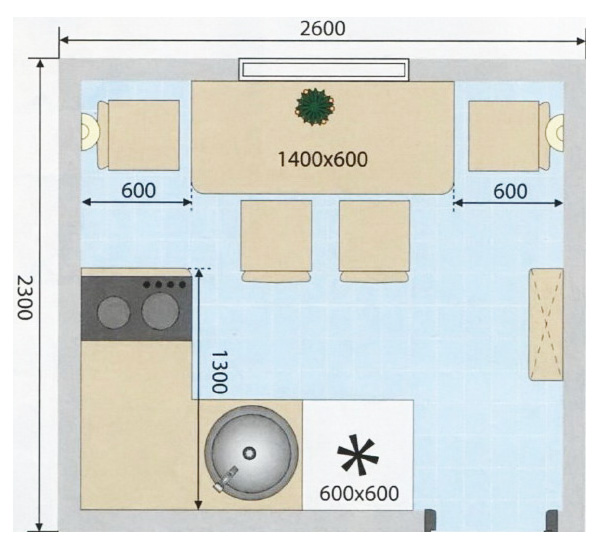
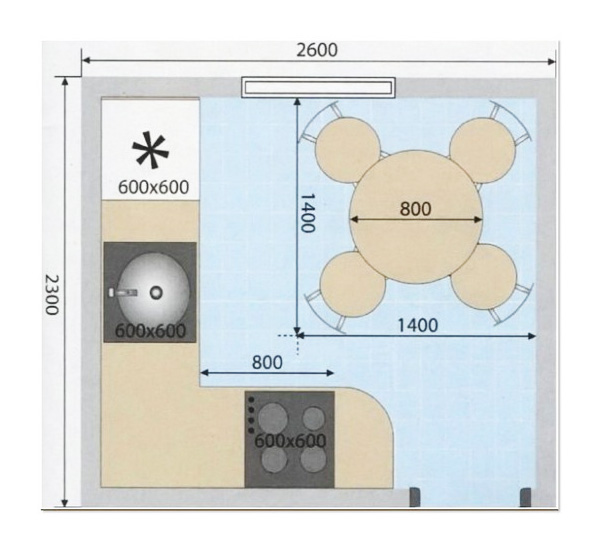


Kitchen area of 6 square meters. m. size 2.3 by 2.6 meters.
Devices - a refrigerator, a hob, an oven, an extractor hood - are recommended to be built into the headset to the maximum. In case of urgent need, the refrigerator can be placed in the corridor, but:
- This is inconvenient for the hostess;
- There is no extra space in the Khrushchev corridor either.
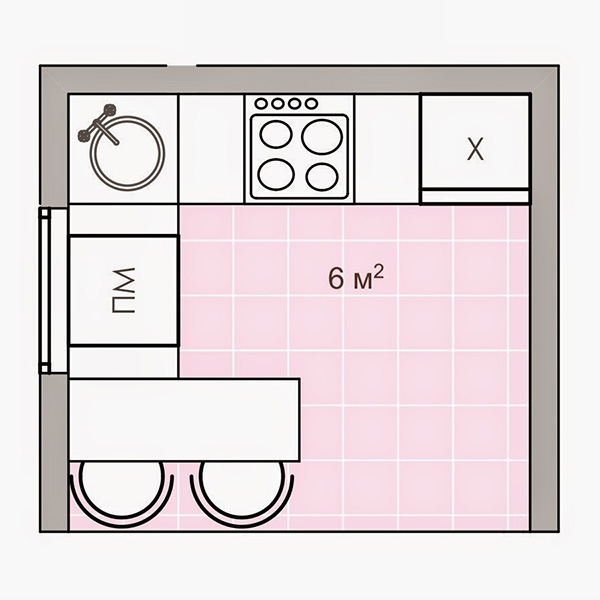
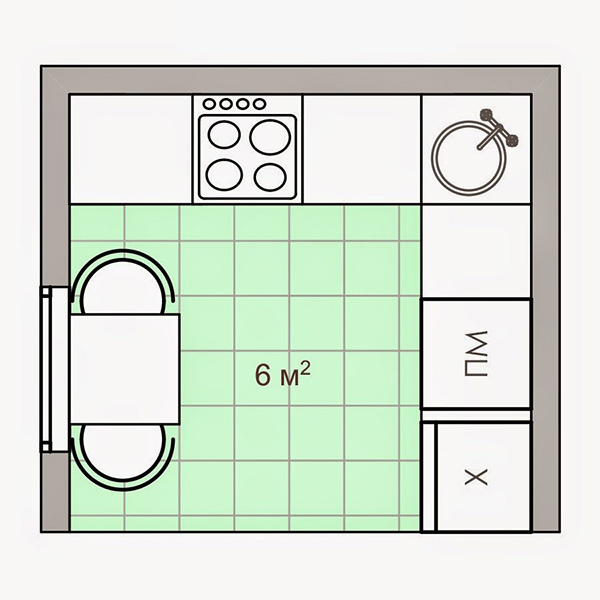

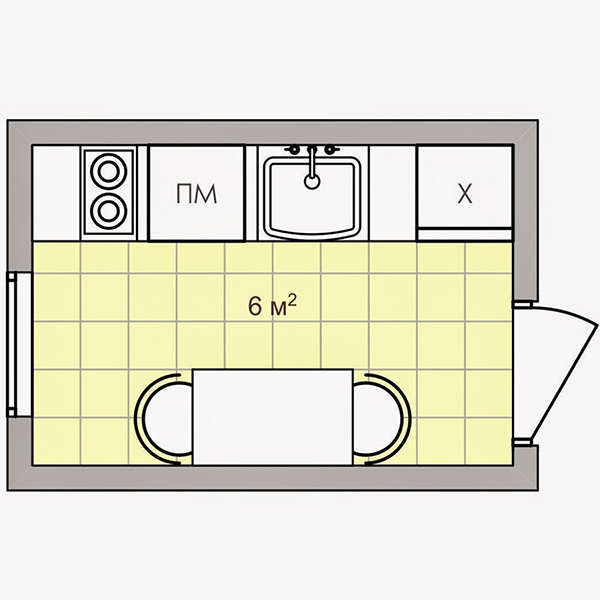
How to plan a small kitchen? - this question worries everyone who has begun repairs in their small apartments: Khrushchev, Stalinka, Brezhnevka, etc.
How to design a project of six meter kitchen? Introducing 5 of the easiest projects.
The kitchen of a six-meter kitchen usually has a square (walls of about 2.5 meters) or rectangular (usually walls of 2 and 3 meters) shape. Design Approach kitchen furniture is different in both cases.
Ergonomics in a six-meter kitchen
Before proceeding to recall basic rules of ergonomics in the kitchen.
All furniture should be located according to the rule of the working triangle.
What does it mean? The three main areas - storage area (refrigerator), food preparation area (sink) and food preparation area (stove) - should be located no further than 1.5 meters from each other.
For a small room, the rule is followed with ease.
The difficulty lies elsewhere: it is necessary to fit these three zones so that there is a distance between them sufficient to organize a comfortable workplace.
In Soviet-built houses (as a rule, it is in them that the kitchens have a very small area) the sink is located in the corner closer to the entrance.
The gas pipe runs either in the far corner near the window, or (less often) approximately in the middle of the working wall. Plus a fridge - and there is not much space left.

Now more about the layout options. Immediately, we note that the kitchen turns out to be angular in almost all options.
The layout of a square kitchen of 6 square meters. meters
The size of the walls in a square six-meter kitchen is approximately 2.5 m each. The window is usually located opposite the entrance.
We draw up a floor plan. It will look something like this:

How can we position our work triangle?
1.Sink in the corner
Leaving the sink in the corner, the refrigerator can be placed either by the window or right at the entrance. In the first case, we get a design project like this:
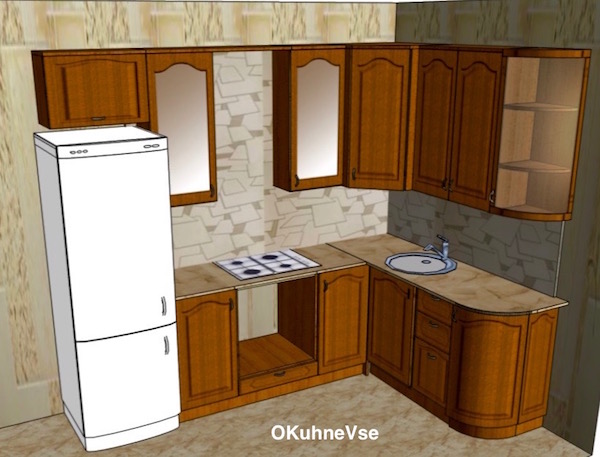
To the right of the entrance - a sink, a refrigerator - by the window.
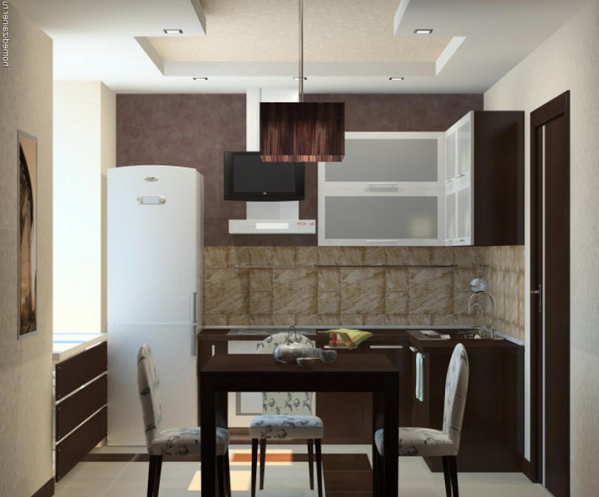
Please note that between the stove and the refrigerator - quite small closet, literally 30 cm. The sink is deployed along a non-working wall. What happened?
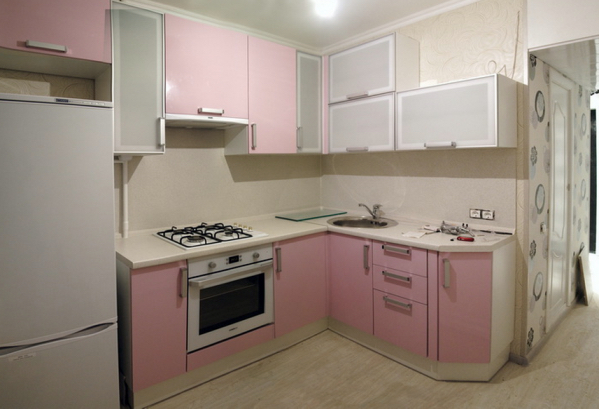
Fully working, convenient corner option Can even fit dishwasher next to the sink by moving the drawers to one of the cabinets next to the stove.
2. Refrigerator at the entrance
But what if you try to place a refrigerator at the entrance? Then it turns out here is such a project of a corner small-sized kitchen:
![]()
Perhaps this version of the kitchen layout is 6 square meters. m. more ergonomic: we take food out of the refrigerator, process it in the sink and on the cutting table, cook it in the stove.
Those. the workflow sequence is organized correctly.
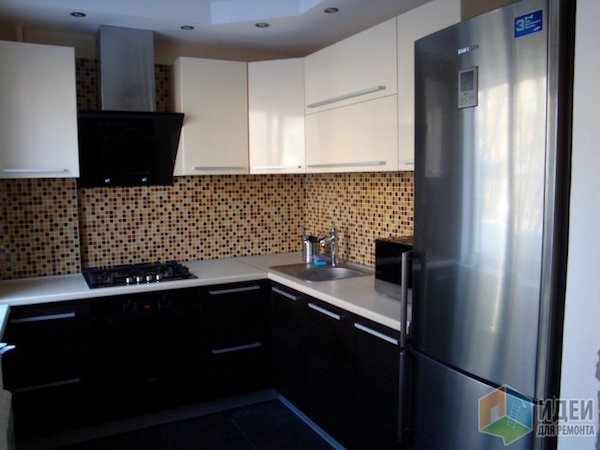
The disadvantage of this project is that a bulky refrigerator at the entrance creates a feeling of discomfort due to a violation of the visibility of the room.
3.Sink by the window
Washing by the window is the dream of many housewives. Washing the dishes, admiring the beautiful scenery from the window... But is it possible to make this dream come true?
Is it possible to plan a small kitchen so that the sink is located by the window?
Nothing is impossible: on our own, or better with the help of qualified specialists, we lay water and sewer pipes in the kitchen window area.
The refrigerator can be placed against the wall, in the same place as the sink. The kitchen turns out to be angular, our small room seems more spacious.
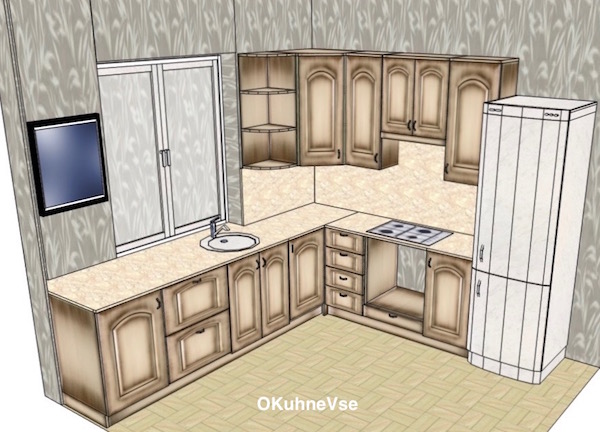

With this type of kitchen layout, you will have to take a particularly responsible approach to installing the countertop in place of the window sill: condensation may get on the countertop and, as a result, it will swell.
This can lead to deformation of the plastic window. The countertop made of artificial stone will solve the problem.
4. Washing - further from the corner along the work wall
Another design option for a 6 m square kitchen project is to move the sink along the working wall so that a refrigerator is put in its place, and the sink is installed nearby.
A corner kitchen will not work here, but perhaps a small straight kitchen will be enough for someone. Here's what happened:
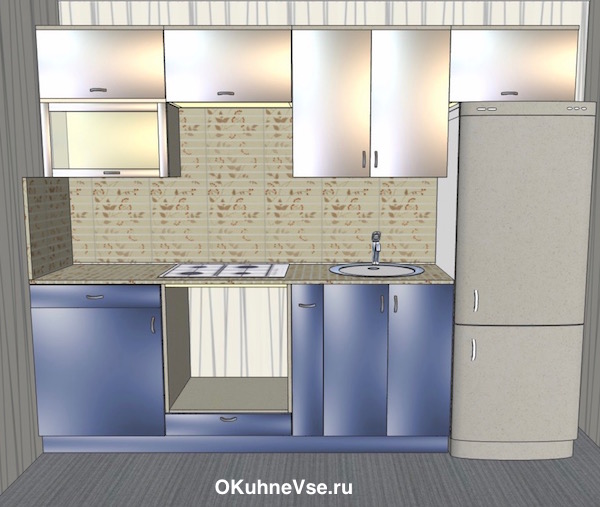
The sink was moved to the left, a refrigerator was placed in the corner.
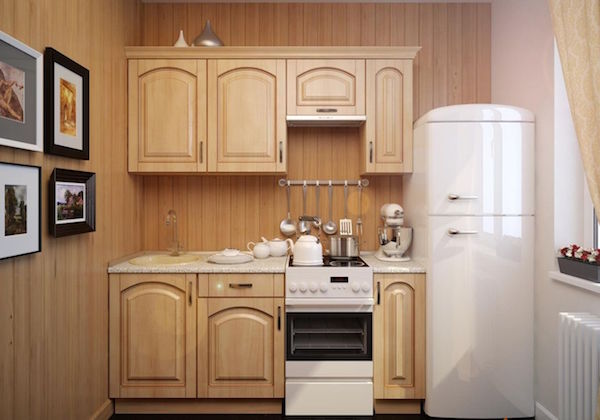
As you can see, there are much fewer cabinets here than in previous sketches, but the essentials are present, and the cost of this kitchen will be much cheaper.
5. Straight kitchen 3 meters long
The walls in a rectangular kitchen of 6 m2, as a rule, have dimensions of 3 and 2 m. In a narrow room, it will be more convenient to put a set not of an angular, but of a linear shape.
Those. both cabinets and appliances will stand along the working wall. This is what the design project will look like in this case:
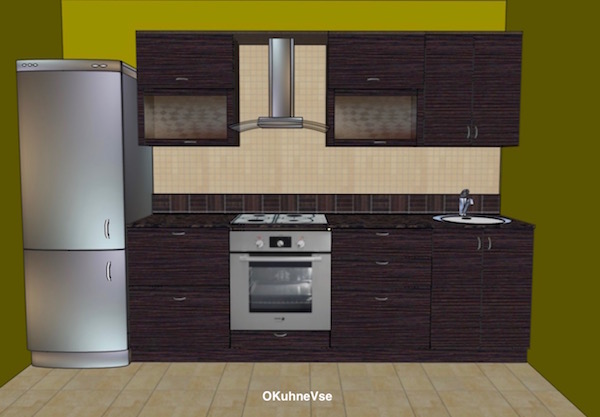
As you can see, there are few cabinets, for small family. Perhaps it would be possible to plan and corner kitchen in this version, but this issue is best addressed individually: a lot depends on the location of the pipes, the size of the window, etc.
This is a topic for a separate discussion. Here are some photos of projects completed in accordance with the plans we discussed.
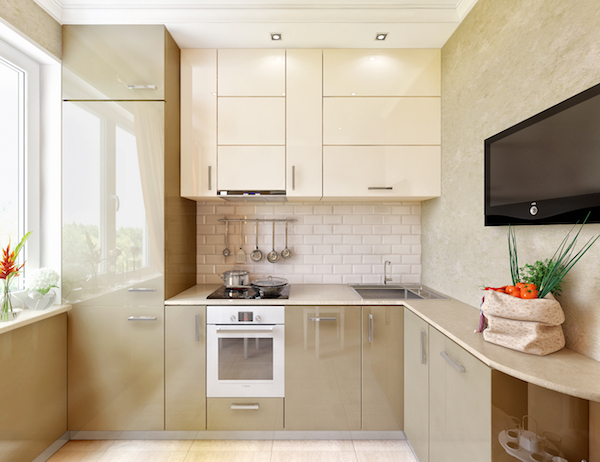
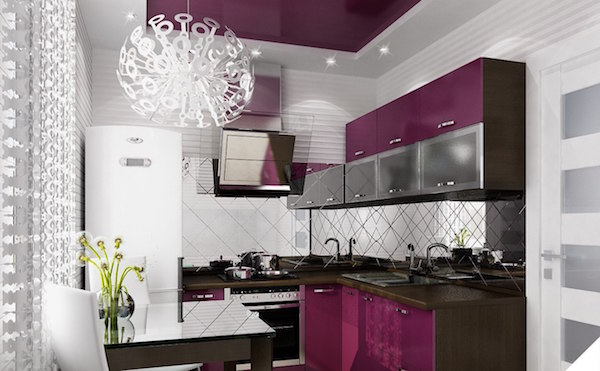

They may not be 2 and 3 meters, but, say, 2.3 and 2.8 m. Then the project will need to be changed.
We tried to cover the main issues of planning a 6 meter kitchen. The decor and design of the kitchen is not covered in this article.
But we have chosen good video: a very interesting example of a successful combination of non-standard layout and original 3D kitchen design 6 sq. m.
Khrushchevs are five-story houses, the layout of apartments in which is not very convenient, and the rooms are modest in size. The standard kitchen in such a house is 6 square meters. We will talk about how to create the most attractive and comfortable kitchen interior in Khrushchev 6 square meters, photos and advice from experienced designers will help in this difficult task.
The useful area of the kitchen space in such an apartment is reduced to a minimum. Therefore, the repair of 6 square meters in Khrushchev is highly complex. But all this can be changed. To do this, you must first draw up a plan for the future design, be sure to take into account the features of the room: its size and shape, as well as the location of the door and window openings.
It is worth considering the option of redevelopment, in which part of the wall or its entire structure is demolished, and the kitchen is thus connected to the living room. That's only if the wall of the kitchen is load-bearing, then this idea should be abandoned, and the layout will remain the same.
After that, you need to determine the zones that you need in the kitchen for a comfortable stay in it. It is necessary to decide how extensive the working area should be and whether the dining area will be located directly in the kitchen or will be moved to the living room.
We note other features that the interior of the Khrushchev kitchen has and which the work plan should take into account. Often such rooms under the window have a built-in cabinet for storing perishable food. Its back wall is half a brick thick, and it is cold all the time. You can insulate it, and use the space to store dishes. Or you can dismantle the cabinet and organize a microwave shelf there. There is another plan of action - to use a niche for mounting radiator batteries.

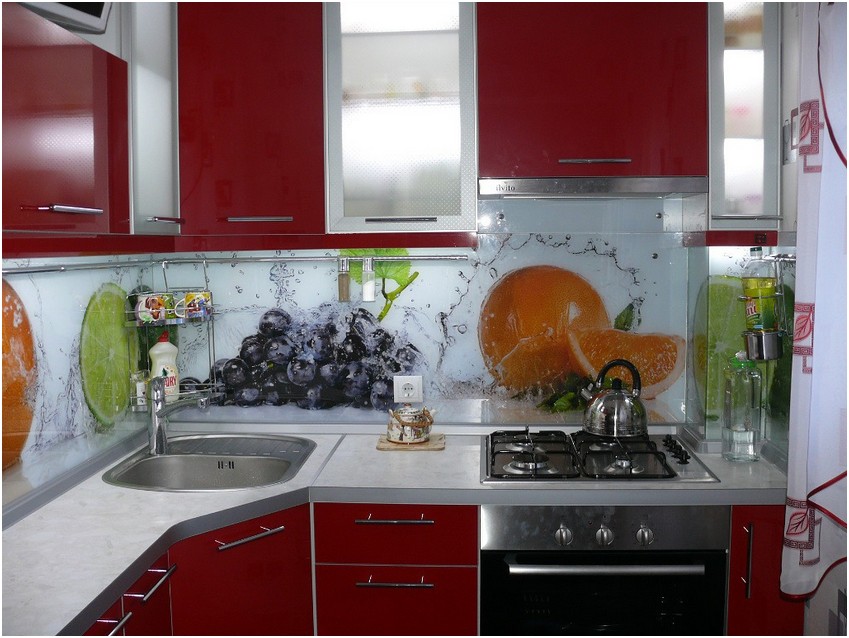
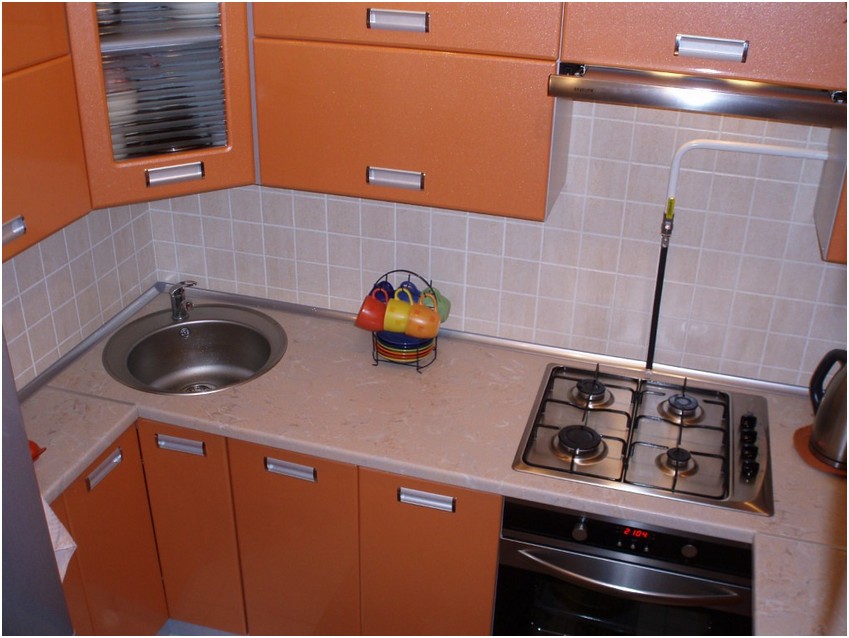
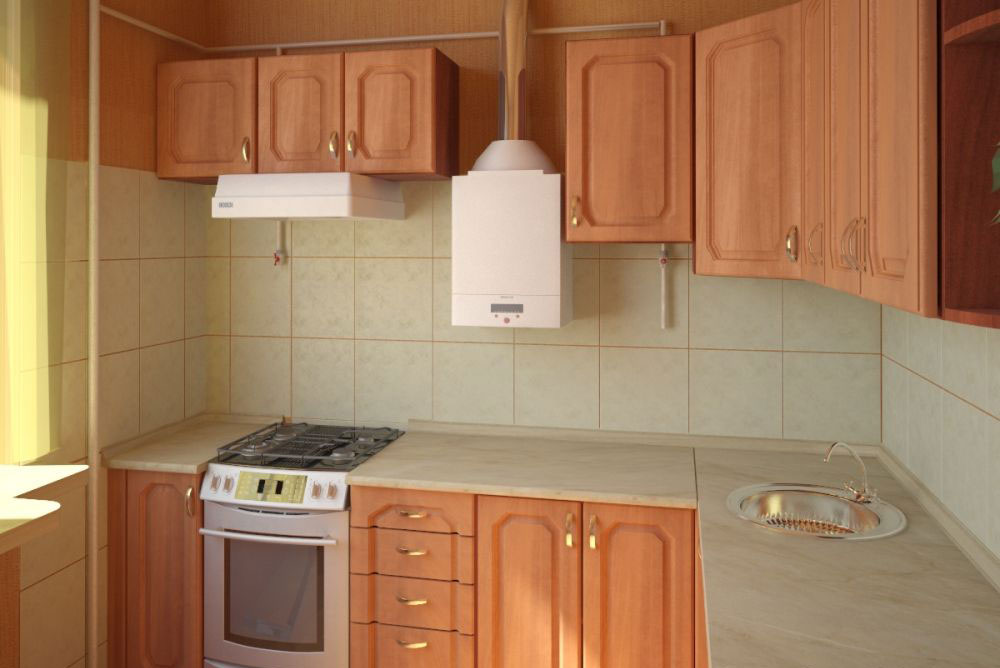
Selection and arrangement of furniture
The layout of the space of such housing is initially inconvenient. But there are certain tricks that allow you to transform the design of such a small room and make it practical and cozy. You will need to pick up multifunctional furniture in the kitchen and arrange it ergonomically.
Indispensable furniture elements of a small kitchenette are corner cabinets with drawers, as in the photo below. A functional element of the interior of 6 square meters can be a window sill, which is transformed into a table. The photo below shows the interior with the implementation of such an idea. Also, an elongated window sill can be used as working surface or storage space compact household appliances. Only in this case it will be necessary to abandon standard curtains in favor of rolled or Roman models.
Table in small room Khrushchev should choose a folding one or one that is hung on the wall. This will free up a few free squares of the area. The layout will be functional. In the photo below you can see such an interior. When there is no need for a table, its tabletop is raised close to the wall. And when the family does not have dinner, the countertop is lowered.
Chairs for the kitchen should be chosen light, not cluttering when retracted free space. You can also prefer models that stack one into the other. Then the layout of the space will be successful.
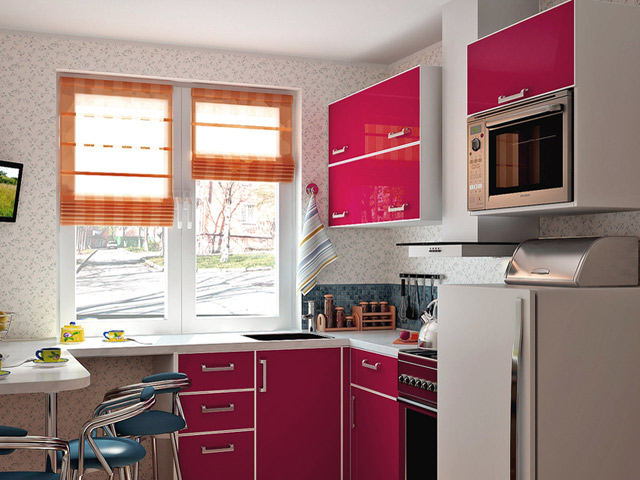

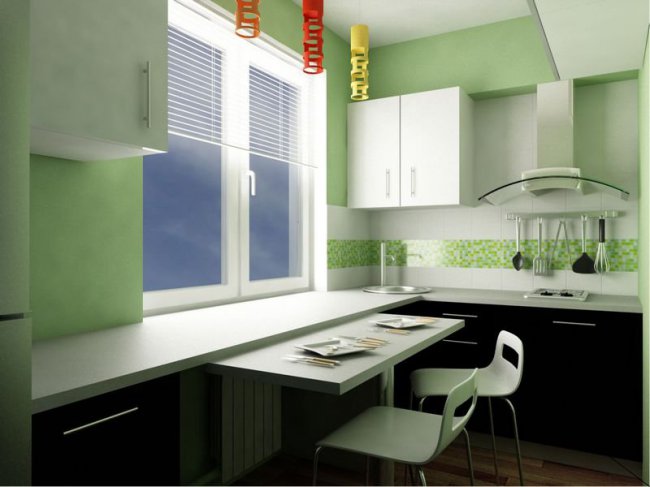
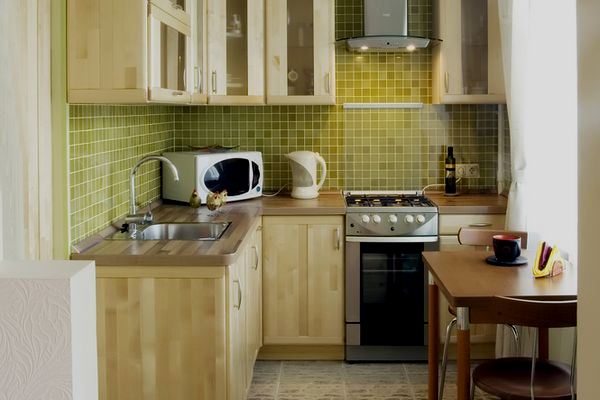

Decoration Materials
The repair plan in Khrushchev, which should be drawn up at the initial stage, should describe all the spaces that are relevant for this Decoration Materials. Their number is calculated based on the useful area of the working surface. We will describe the most popular options for decorating walls, floors, and ceilings of Khrushchev kitchens.
Floor
If you started a kitchen renovation, remember that the most popular option for finishing the floor of such a space in Khrushchev is tile or laminate. The last option must have good quality, otherwise it will be impractical and will not last long, because the kitchen of 6 square meters is characterized by an increased level of air humidity, food is cooked here, sometimes fat is splashed directly onto the floor. All these factors adversely affect the quality and service life. floor covering. Therefore, tile is considered the most practical. The photo below shows such an interior in practice. Although the tile can also crack when heavy objects fall on it.
A little less often today, linoleum is used in the kitchen. Although this practical material, but modern design departs from the practice of its use due to some unattractiveness and lack of gloss in aesthetics. The described types of coating require preliminary leveling of the surface if it has a height difference of more than 5 mm per square meter. If the defects on the base are significant, they will need to be eliminated using floor screed technology.
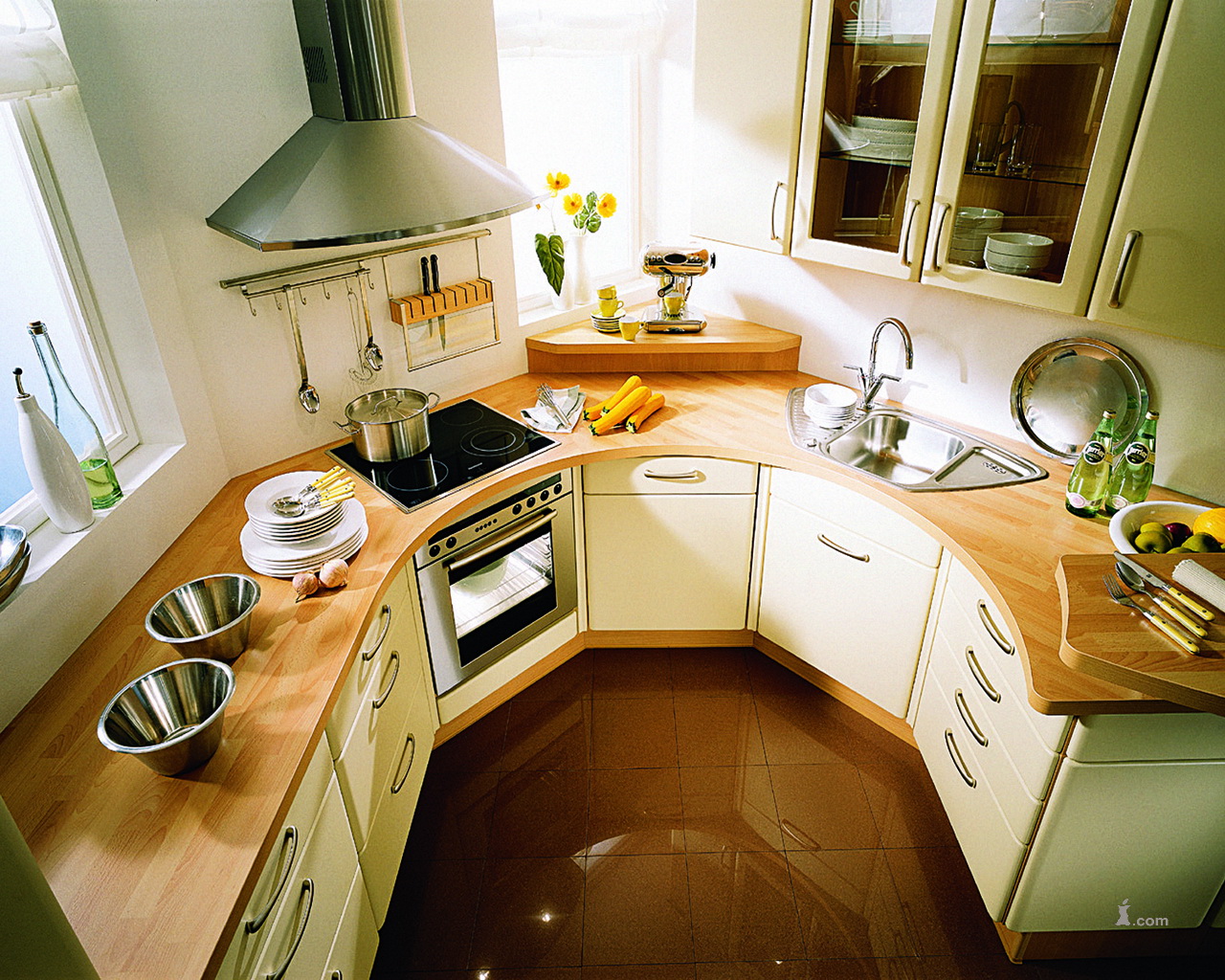

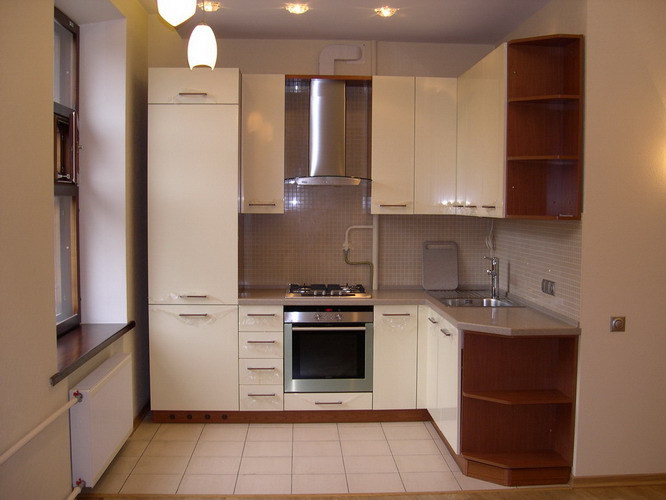
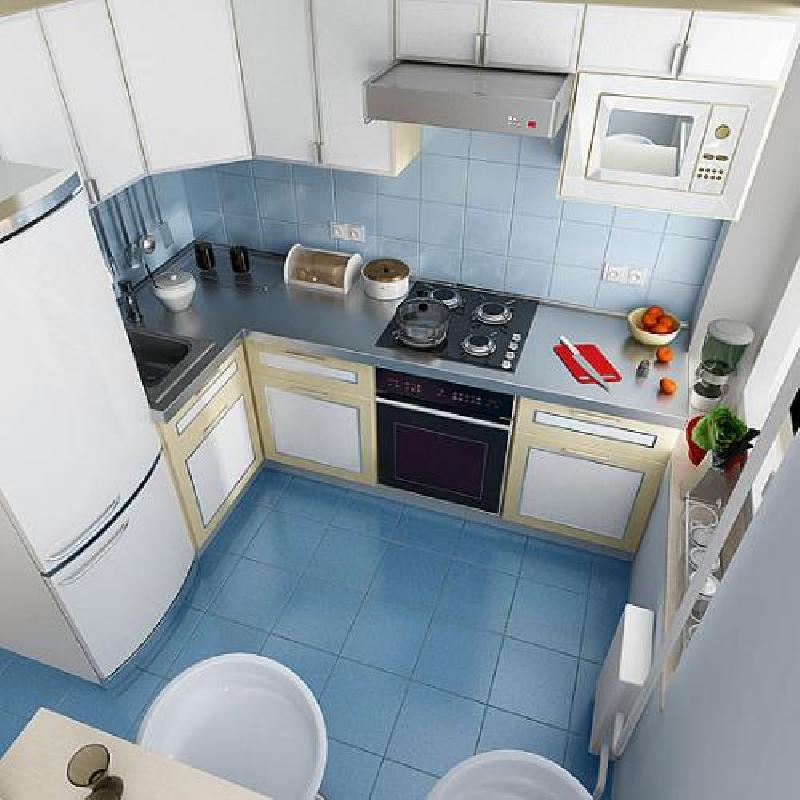

Ceiling
Repair of the ceiling surface in Khrushchev should be carried out using the latest technologies, so that the results of the work are striking in their durability and attractiveness. The best option act stretch ceiling from a glossy or semi-gloss film. Moreover, it is better to choose the material in white or light color solution, since such a surface is capable of blurring the boundary between the walls and the ceiling base due to its high reflectivity. On a selection of photos you can see such an interior.
You can apply another plan - level the ceiling of the kitchen with putty. However, such a repair in a room of 6 square meters is possible only with a relatively even base, the differences of which do not exceed 2 cm.
Another popular way to give ceilings an aesthetic look is a suspended structure made of drywall and metal profiles, as in the photo below. She will eat 5-10 cm of wall height and will require certain material costs for organization, but with the addition of lighting, it looks really elegant.
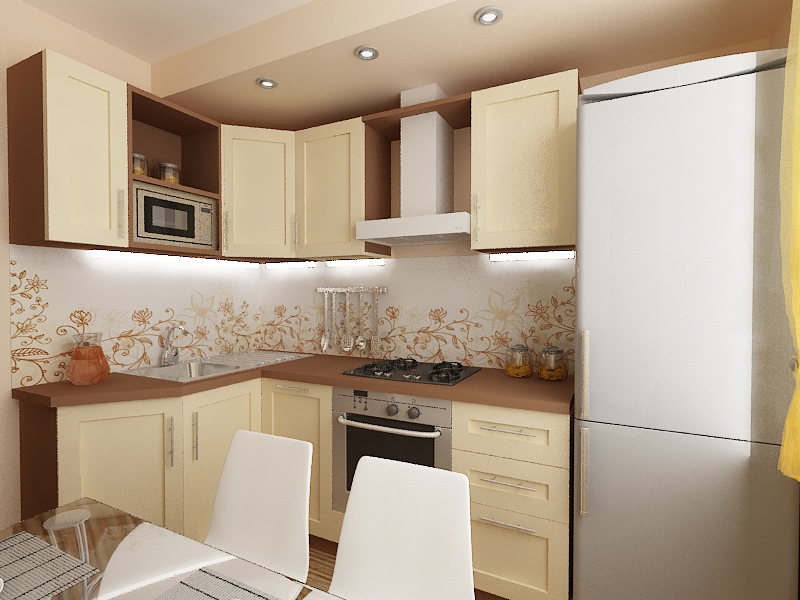
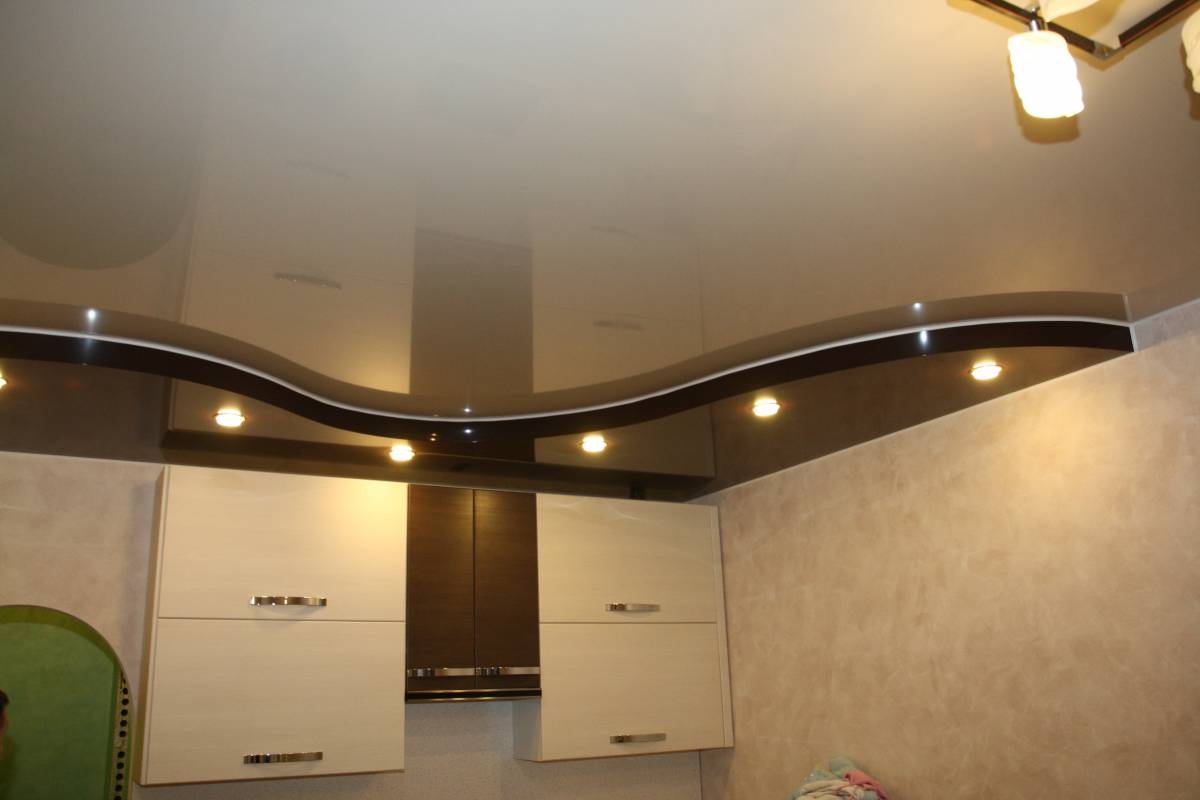
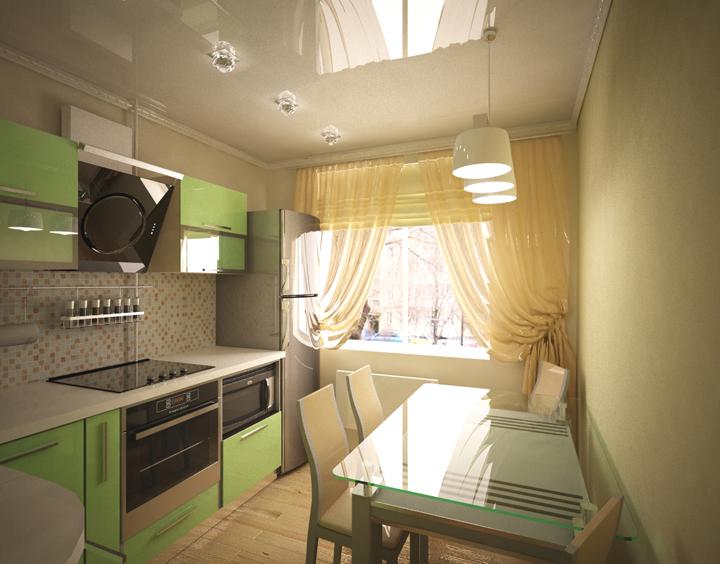
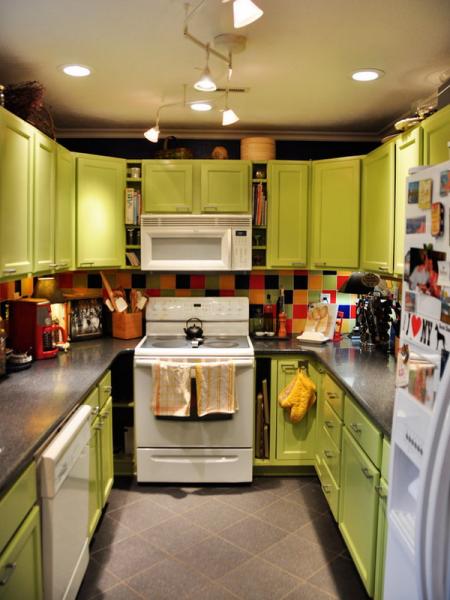
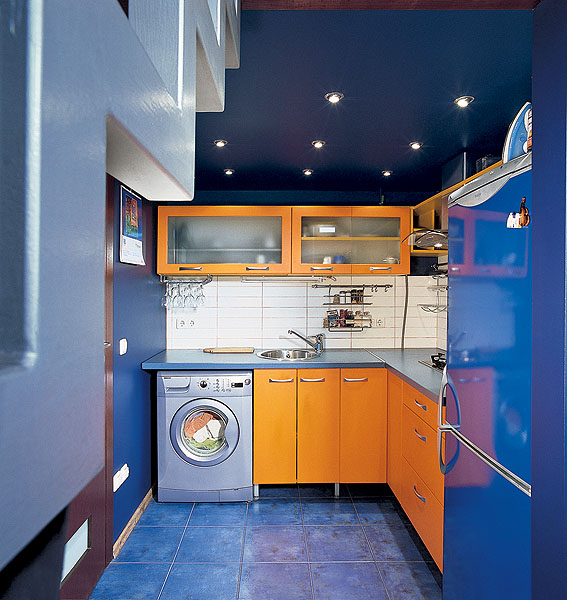
Walls
Repair of the walls of the kitchen includes wall decoration. The materials used to finish the wall surface of such a room must be resistant to the negative factors of this room: high humidity, odors and fat released during cooking. The work plan should also take into account the presence of significant defects on the walls: chips, depressions, deviations from the level. Some finishing materials require a perfectly even base. Consider the most popular options for the kitchen today.
| Material type | Advantages | disadvantages |
| Wallpaper | If you choose washing cloths, then such repairs will not be sensitive to the negative factors of this room. In addition, the canvases are diverse in color and texture, which allows you to create a unique design. | The service life of wallpaper, even washing is not very long. If there is a pattern, the canvas must be selected according to it, which increases the consumption of material. |
| Decorative plaster | Repairs with this finish can be well washed and cleaned of dust, serve for a long time and provide wide opportunities in terms of color and texture of the wall surface with such a finish. | Difficult to use if there is no experience of such work, and the work plan provides for the creation of a unique invoice. |
| Plastic wall panels | Easily, quickly mounted on the wall, are inexpensive and very attractive in appearance. | The use of plastic is not always relevant for kitchens of a certain style. For example, high-tech styles or Provence do not tolerate such material. |
| Painting | Using an acrylic or silicone-based water emulsion, you can create an attractive kitchen design. Painted walls can be washed, cleaned of dust. | A design of this kind requires a relatively even base, since the paint does not veil significant defects on the walls. |
Lighting
Properly selected lighting of the Khrushchev kitchenette of 6 sq. M allows you to visually expand this space. The best option is a lighting installation plan for a small room in several zones:
- the working surfaces of the kitchen are decorated with tubular lamps, which are mounted to the bottom of the upper cabinets. Such a design, as in the photo below, looks very attractive, modern, stylish. The bottom of the upper cabinets can also be equipped LED backlight, the light from which will be muffled and soft;
- the dining area is illuminated with several small lamps mounted under the ceiling above the table. You can create such an interior, as in the following photo, in a short period of time. It is permissible to use one chandelier in the center of the table, but it can look bulky for a small kitchenette;
- built-in lamps of small size can be supplemented with shelves with various little things, a decorative cover kitchen set, if available;
- innovative and somewhat expensive is a kitchen set with door opening sensors. When the door is opened, a light inside the drawer lights up. This ensures more comfortable use of such furniture, and the interior acquires high functionality.
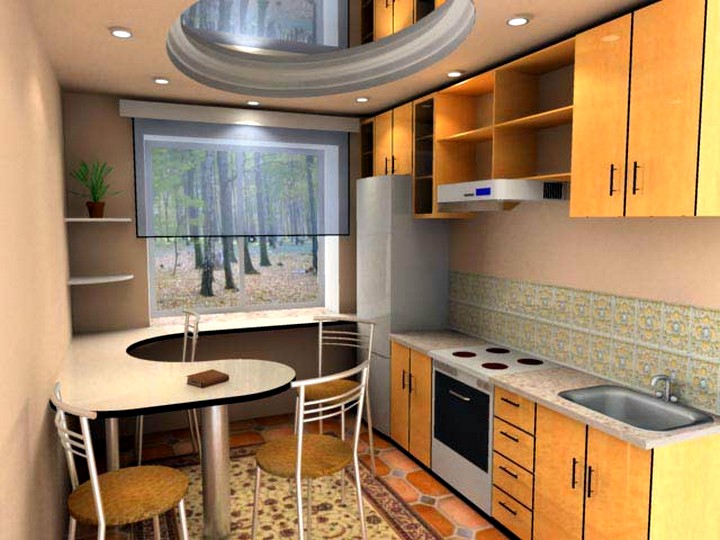

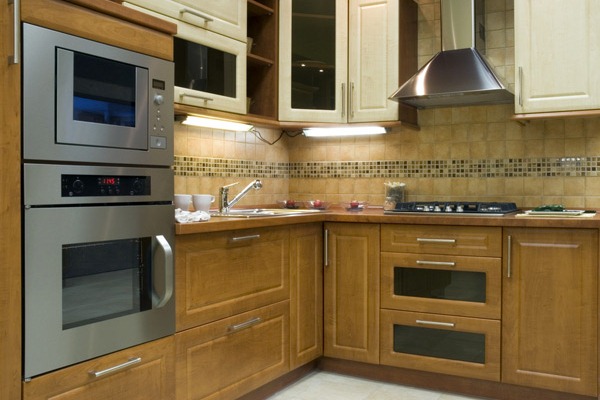
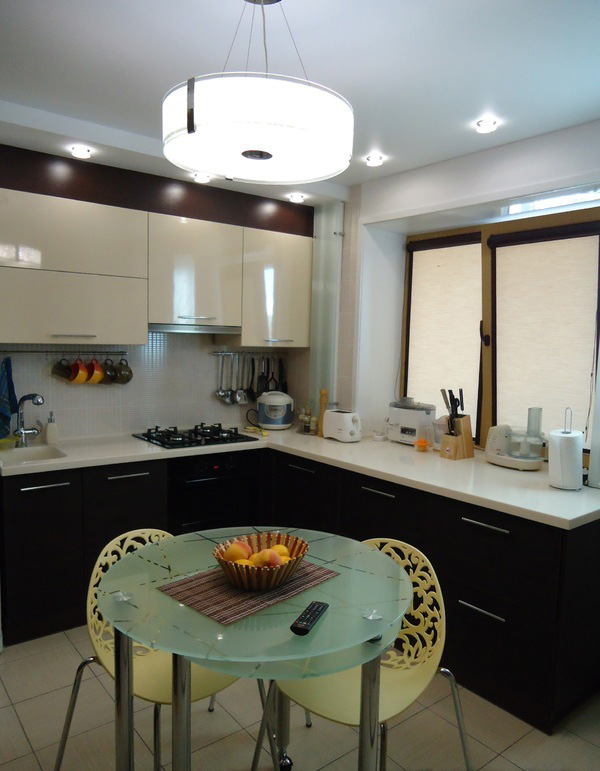
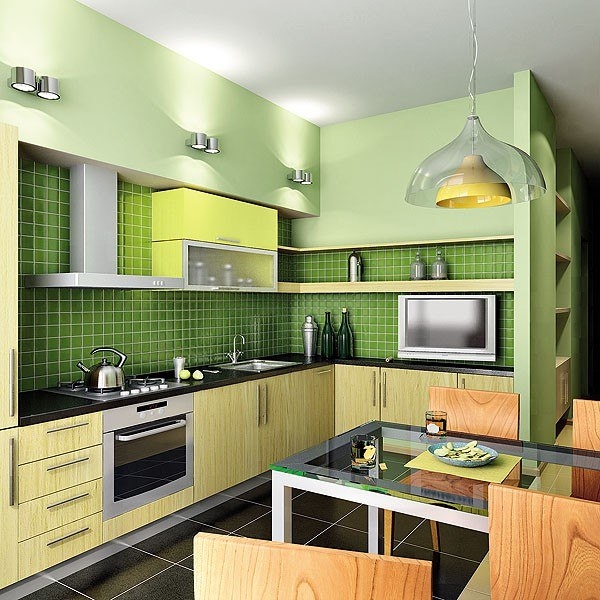
Color design
The interior of a small kitchen of 6 square meters is best done in light colors, as shown in the photo below. Light colors will visually increase the volume of the kitchen without overloading its design, but you should not use too much white. Limit yourself in this regard to the ceiling, accessories and light curtains on the windows.
Choose furniture for the kitchen in a more interesting color scheme:
- if you like the glossy surfaces of the facades, then they can be quite bright: red, yellow, orange, blue, burgundy. Only in this case it is worth picking up a bright countertop in the interior. No less relevant here are combinations of facades of two colors: black and white, beige and brown, and others. But they must be combined with an apron;
- if the design of the facades of the kitchen set is made under a tree, then it is better to abandon dark tones (wenge and others) in favor of medium-light options (walnut, alder, and so on).
To facilitate the task of choosing a color for decorating a kitchen, we recommend using a table of suitable combinations for small rooms.
Techniques for visually increasing space
Repair of such a narrow kitchen space must be done wisely. Exist simple ways visually enlarge kitchen space 6 sq m:
- the interior of a small Khrushchev kitchen should be decorated in light colors, which will make it more spacious. Dark pieces of furniture in a tiny room are out of place;
- mirror facades and reflective surfaces visually increase the narrow area;
- the design with bright spots will not let it look faded. For example, a kitchen apron lined with light-colored tiles with dark patches will look advantageous;
- another good opportunity to expand the space of 6 sq m Khrushchev is to use small tiles on the walls. Such a mosaic apron will be both elegant and interesting. And in view of the small area of \u200b\u200bthe treated surface, it will cost a little money;
- do not miss a single cm of kitchen space that can be put to good use. Consider a work plan. If there is a niche under the window, use it to store dishes or install a microwave oven in it. The kitchen window sill can also be extended and used as a dining table or work surface. Sometimes a sink is mounted in it, which is quite justified in such a limited space.

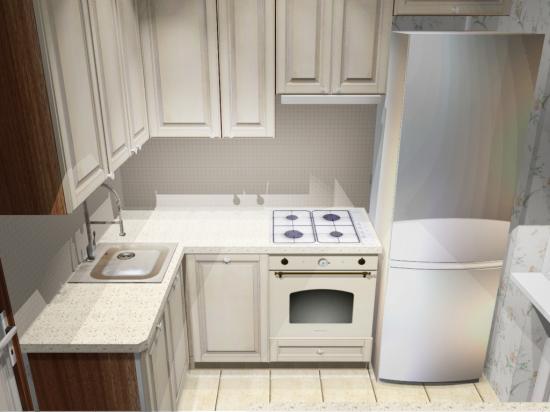
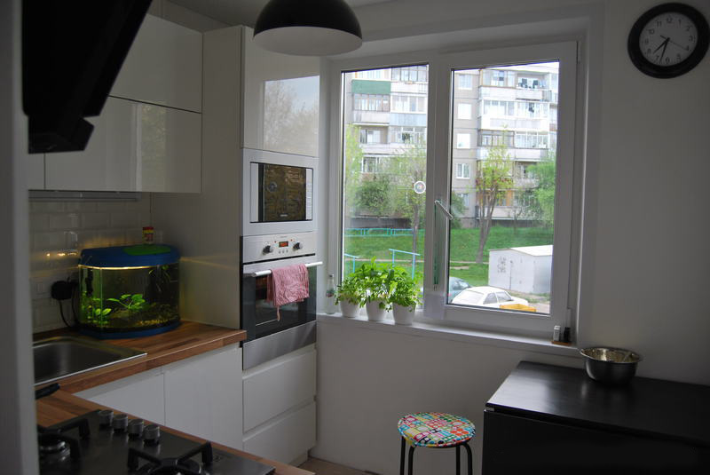
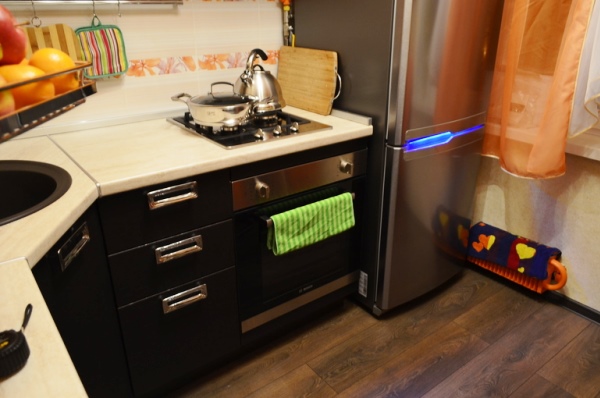

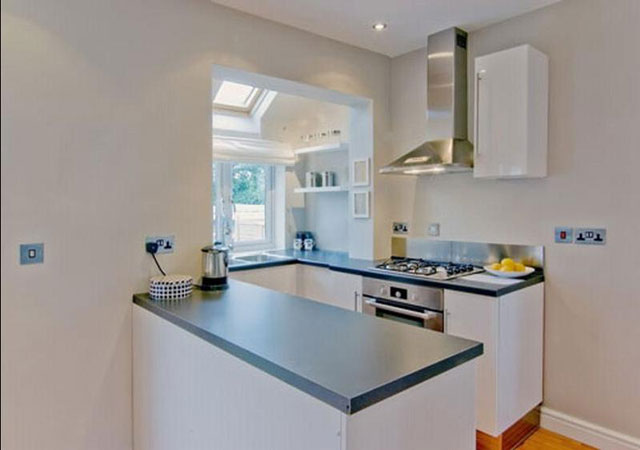
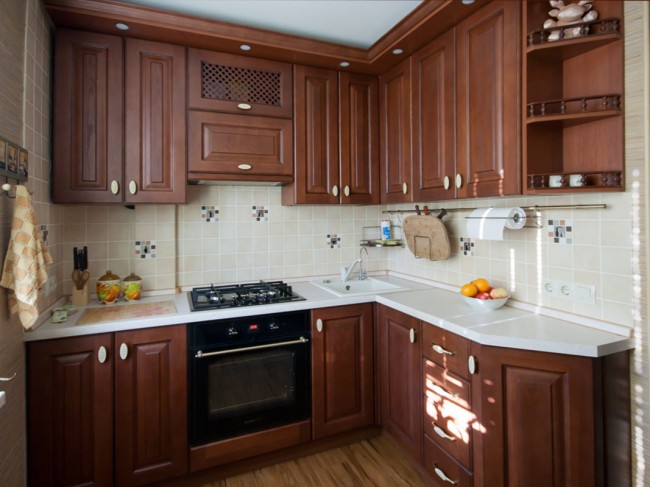

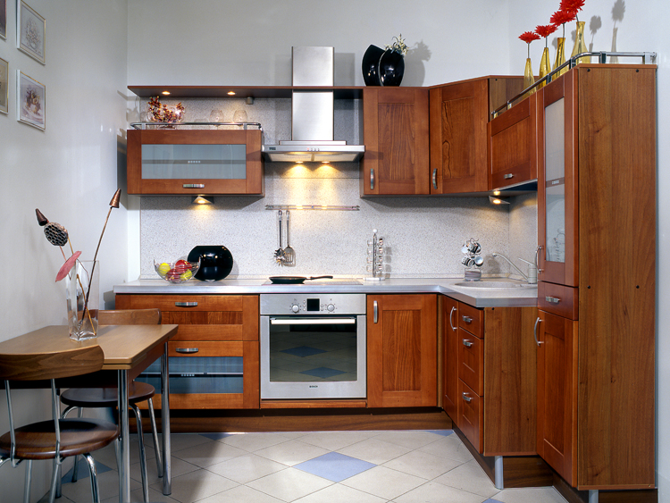
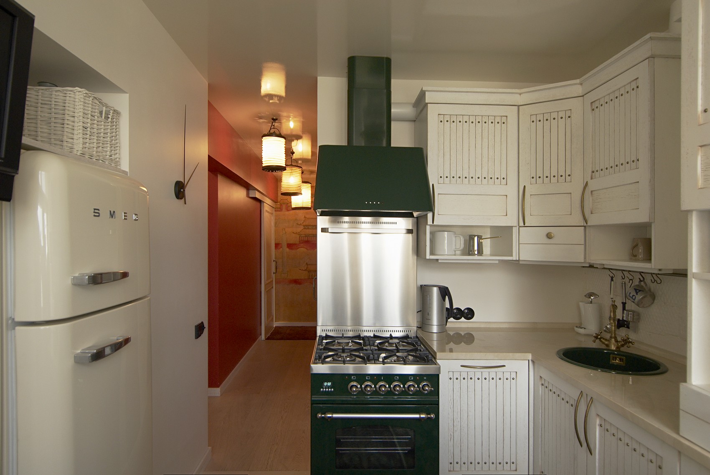
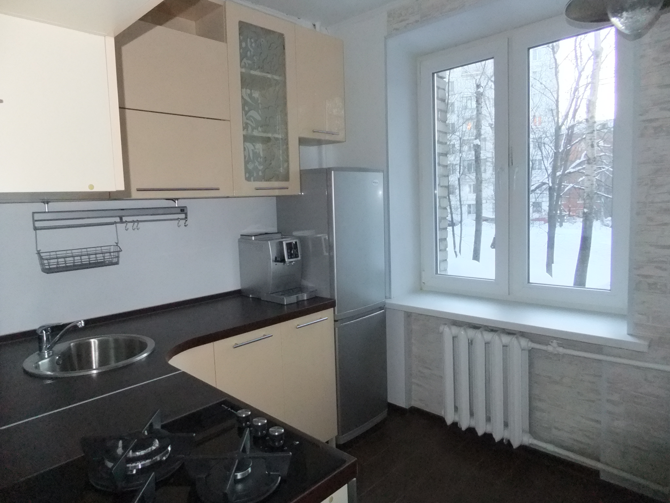
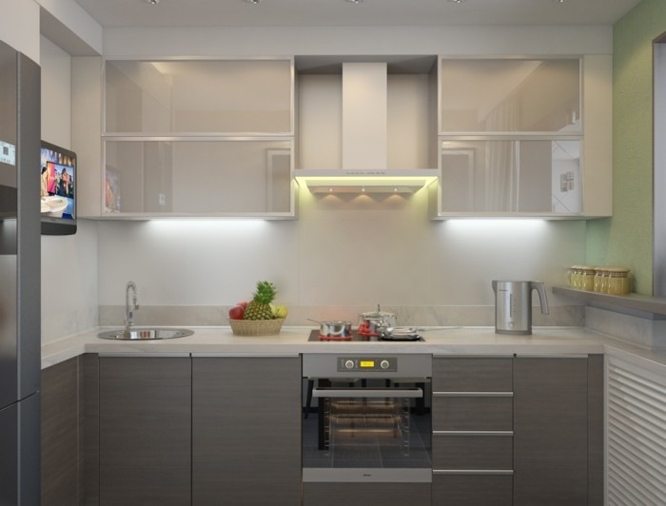
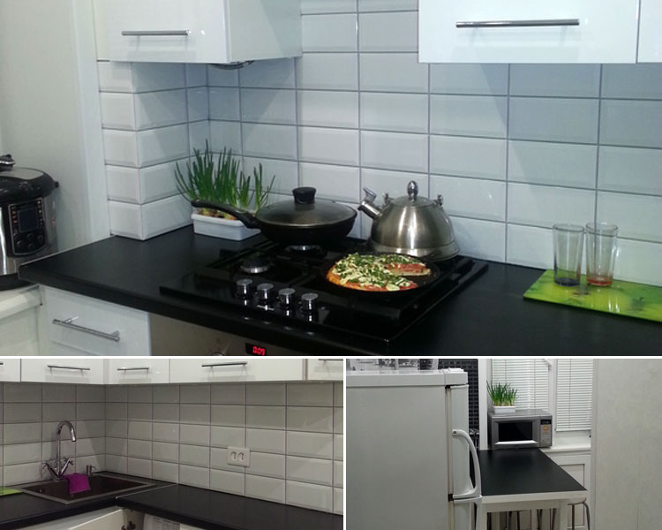
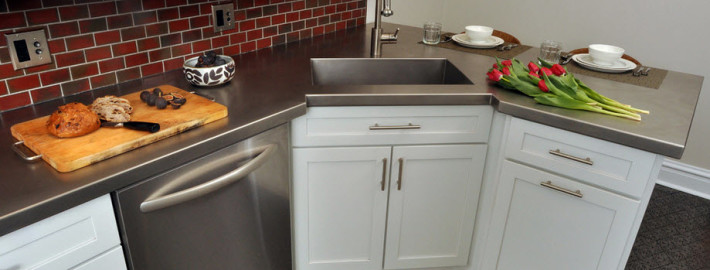
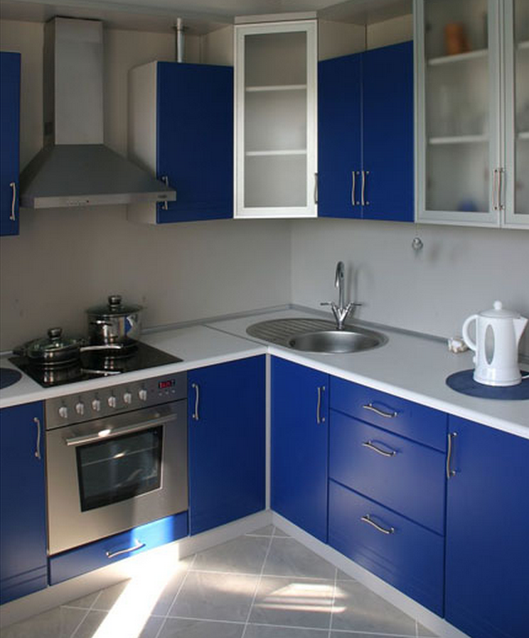
It is a bit difficult to design a kitchen of 6 sq.m, because the area does not really allow you to turn around, however, even when planning a kitchen design in Khrushchev, you do not have to choose between comfort and beauty. How to compose right project, draw the design of a very small 6-meter kitchen? Typically, these kitchens have a square or rectangular shape, depending on your option, the design of your furniture should also be different.
There are only a few options for how you can expand the space. The first recipe for such "happiness" is the linear arrangement of all pieces of furniture. Furniture and appliances are placed in the kitchen in one or a maximum of two lines. In this case, you leave enough space for setting up a dining table and free movement around the kitchen. Of course, "rulers" are impossible without the use of modular furniture, built-in appliances and wall cabinets. The layout of a 6-meter kitchen involves the use of a large number of shelves to accommodate appliances, and, unfortunately, a small number of work surfaces, so there should also be a lot of space in the cabinets for dishes. An example of a kitchen design in Khrushchev is in the photo below. Second recipe for perfect layout kitchens 6 sq.m. is the design and placement of furniture based on the L-shape. In this case, an additional corner surface and a cabinet appear. Most the best way for such a kitchen, this is the letter G between the stove and the refrigerator. With this layout, it is preferable to place a sink near the window. You can also use the window sill as an additional surface, as in the photo example below.  Or even make it a table, as in this photo.
Or even make it a table, as in this photo. 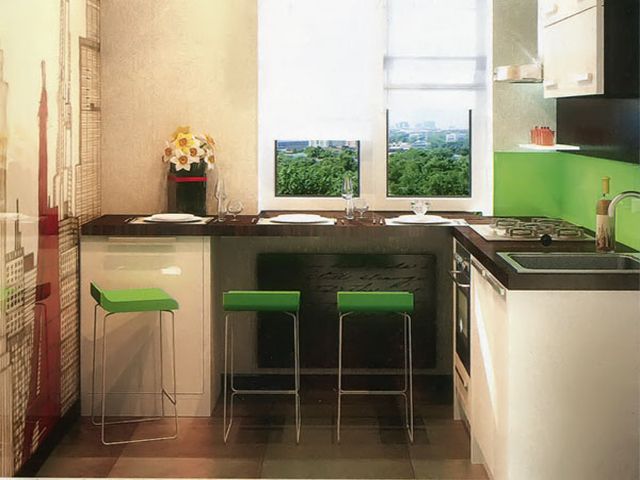 The kitchen interior of 6 sq.m can be realized even in the Provence style, look at this design decision in the kitchen in Khrushchev in the photo.
The kitchen interior of 6 sq.m can be realized even in the Provence style, look at this design decision in the kitchen in Khrushchev in the photo.  The third recipe, but not the last one, is a special way for houses of the Soviet period, and it is in them that such small-sized kitchens are most often found. In such rooms, the location of the gas pipe and sink determines the further design. The refrigerator can only be placed near the entrance or at the window. We connect the rest of the furniture in the shape of the letter L, but please note that a very important detail is a 30 cm cabinet between the refrigerator and the stove, and the sink must be deployed to a non-working wall. These two little things will help you save space and give you a little more space to work by combining all three areas of the kitchen space. A simple recipe for solving the problem of lack of space is the “removal” of a refrigerator or column into the corridor or to the opposite wall. However, this slightly lengthens the design of the kitchen itself and it looks somewhat unfinished. However, this method is suitable for housewives who like to have no extra overhanging tiers above their heads.
The third recipe, but not the last one, is a special way for houses of the Soviet period, and it is in them that such small-sized kitchens are most often found. In such rooms, the location of the gas pipe and sink determines the further design. The refrigerator can only be placed near the entrance or at the window. We connect the rest of the furniture in the shape of the letter L, but please note that a very important detail is a 30 cm cabinet between the refrigerator and the stove, and the sink must be deployed to a non-working wall. These two little things will help you save space and give you a little more space to work by combining all three areas of the kitchen space. A simple recipe for solving the problem of lack of space is the “removal” of a refrigerator or column into the corridor or to the opposite wall. However, this slightly lengthens the design of the kitchen itself and it looks somewhat unfinished. However, this method is suitable for housewives who like to have no extra overhanging tiers above their heads.
What other options can solve the problem of "microkitchen"?
In European apartments, ways to combine space in an apartment have become popular - a kitchen-living room. For our apartments, this option is difficult to implement, but not hopeless. Such an expansion is possible due to the demolition load-bearing structure and redevelopment of the main design of the entire apartment. The complexity of such an apartment will be the distinction between the cooking / eating area and the recreation / receiving area. A similar partition in the layout can be a bar counter, a separate or specialized extension, a wall, a screen, at worst, such a design may involve separation by a cabinet - on the one hand, a kitchen, on the other, a bookcase. The last option is spot lighting in the correct order. But this option in our apartments looks a little pretentious. Photo options for combining a kitchen in Khrushchev with a hall are presented below:
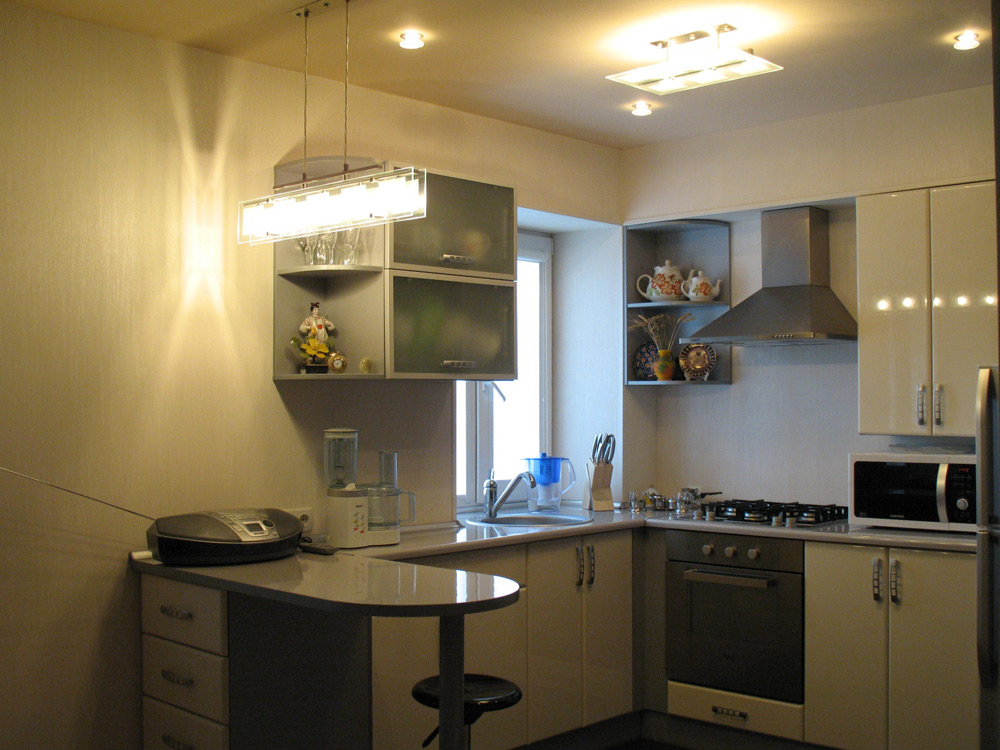 A good option for increasing the size of the kitchen by 6 meters and a way to place the interior in any style is to combine a balcony and a kitchen. If your layout allows you to do this, then you can take additional lockers to the balcony, put a dining table, or place houseplants, which are always present in the apartments of hostesses in any design. Examples of a similar kitchen layout 6 sq.m. on the picture:
A good option for increasing the size of the kitchen by 6 meters and a way to place the interior in any style is to combine a balcony and a kitchen. If your layout allows you to do this, then you can take additional lockers to the balcony, put a dining table, or place houseplants, which are always present in the apartments of hostesses in any design. Examples of a similar kitchen layout 6 sq.m. on the picture: 
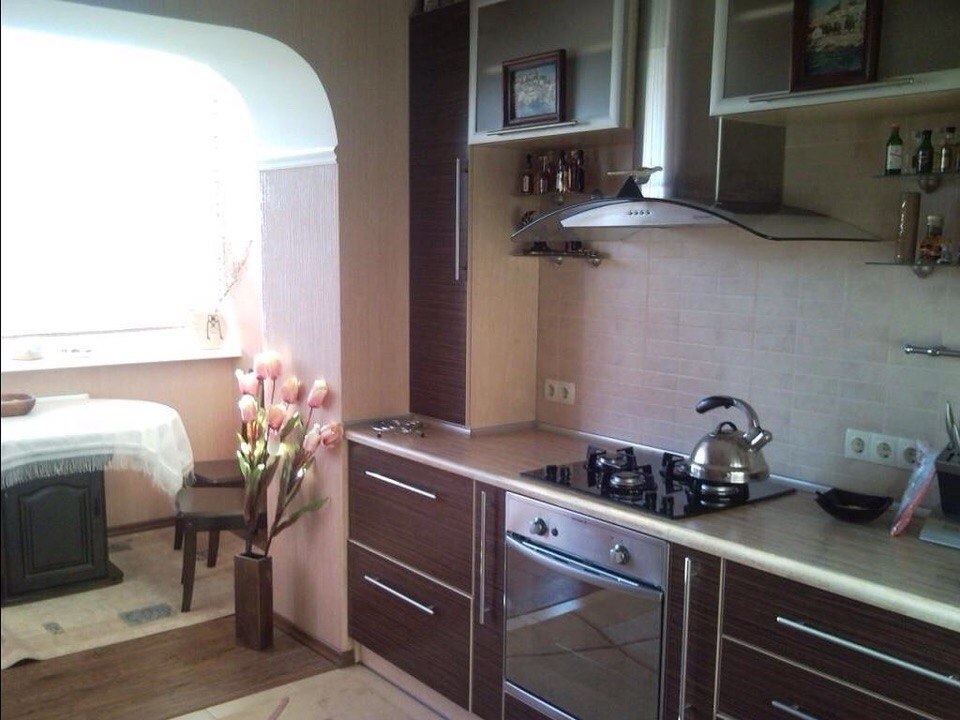
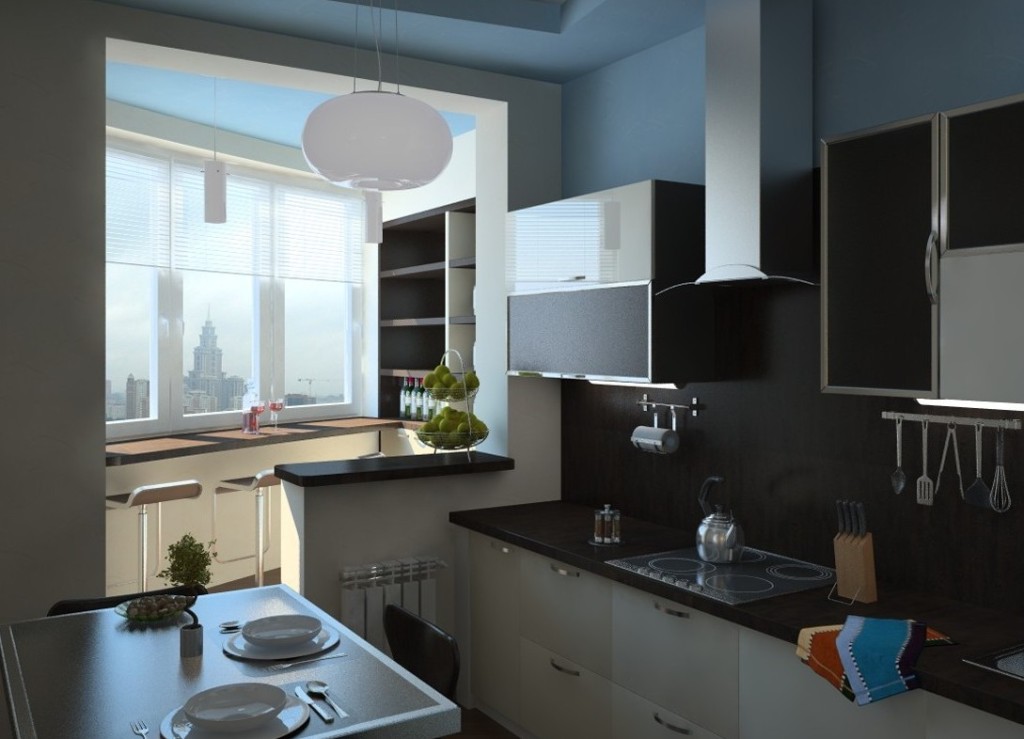 Two sacred words for planning small space- Ergonomics and constructivism. Interiors made in these styles and influenced by this trend are not always distinguished by pretentious details, but are focused on the useful use of every square centimeter, including on the walls. The most important rule for the successful design and layout of a small kitchen is a very high degree of accuracy! No clutter! Neither the floor space of 15-20 m 2, nor built-in appliances, nor the modular kitchen system will save you from such a “trouble”. Demolishing the walls won't help either. The first thing to do before creating a 6-meter kitchen project is to make a list of unnecessary things and boldly take them to the trash can, remove the eternal deposits of pots and utensils, bags and cleanings.
Two sacred words for planning small space- Ergonomics and constructivism. Interiors made in these styles and influenced by this trend are not always distinguished by pretentious details, but are focused on the useful use of every square centimeter, including on the walls. The most important rule for the successful design and layout of a small kitchen is a very high degree of accuracy! No clutter! Neither the floor space of 15-20 m 2, nor built-in appliances, nor the modular kitchen system will save you from such a “trouble”. Demolishing the walls won't help either. The first thing to do before creating a 6-meter kitchen project is to make a list of unnecessary things and boldly take them to the trash can, remove the eternal deposits of pots and utensils, bags and cleanings. Visual way to expand the interior
The "chip" of the layout of the 6 m kitchen is the colors. It is necessary to use colors that are pleasing to the eye, which do not visually reduce the kitchen, but rather give it more light and space. These extensions can be:- light colors and pastel shades on the walls. Do not forget that the furniture should also be light, despite the fact that it will have to take a lot of care. Peach and pastel shades will also solve your problem, and ocher will also look appropriate. In general, there is where to turn around. Examples light design kitchens in Khrushchev in the photo below.

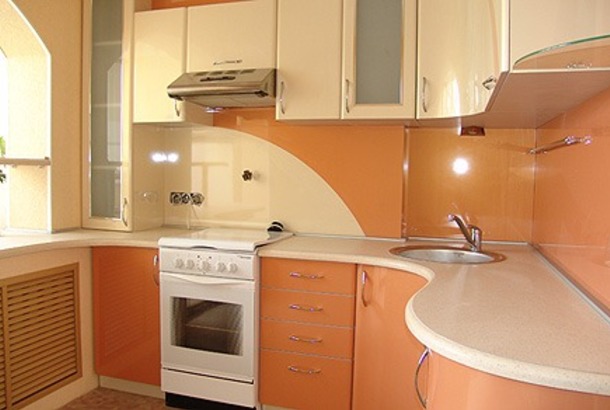
- avoid bright colors, juicy shades and large patterns. As attractive as they look, this recipe is not for small kitchens.
- don't use too much decor! Small rooms will get lost in heavy curtains, blinds, paintings and vases. Remove these luxury items from your living room or bedroom. There it will be much more appropriate, and, by the way, it will stay clean longer.
- complete symmetry - such a "trick" will create a feeling of "linearity" of space. Finally, avoid bulky, overhanging pieces of furniture, try to choose tables and worktops that are as simple as possible. Also, for small layouts, rounded corners of cabinets, corner shelves are not very suitable - they hide space and do not “give” free breathing. Smooth lines and curves are appropriate only in the design of bar counters and if you need to fit a washing machine into your kitchen.
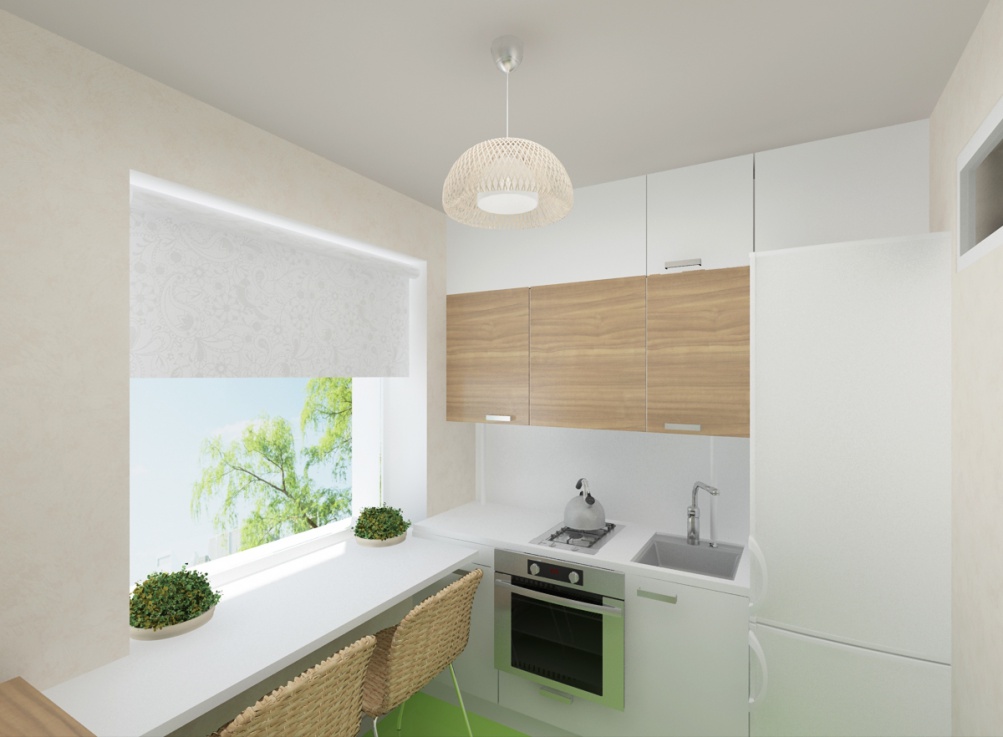
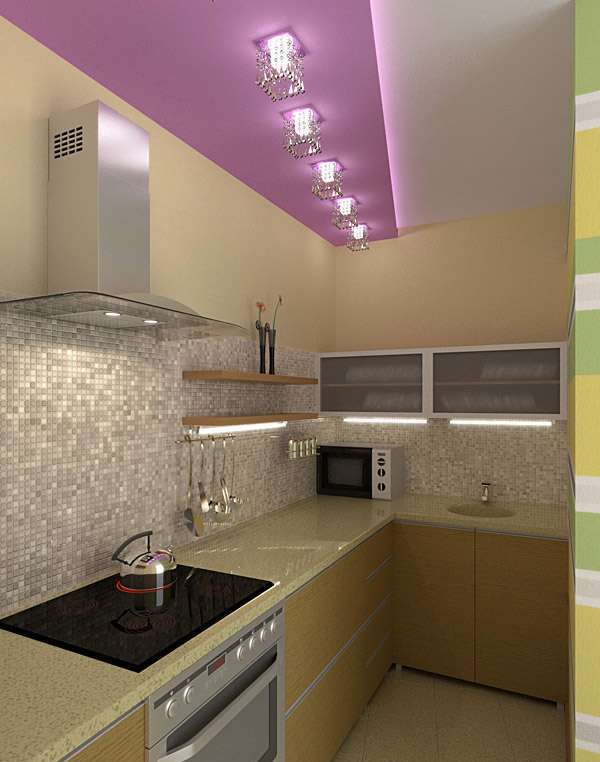
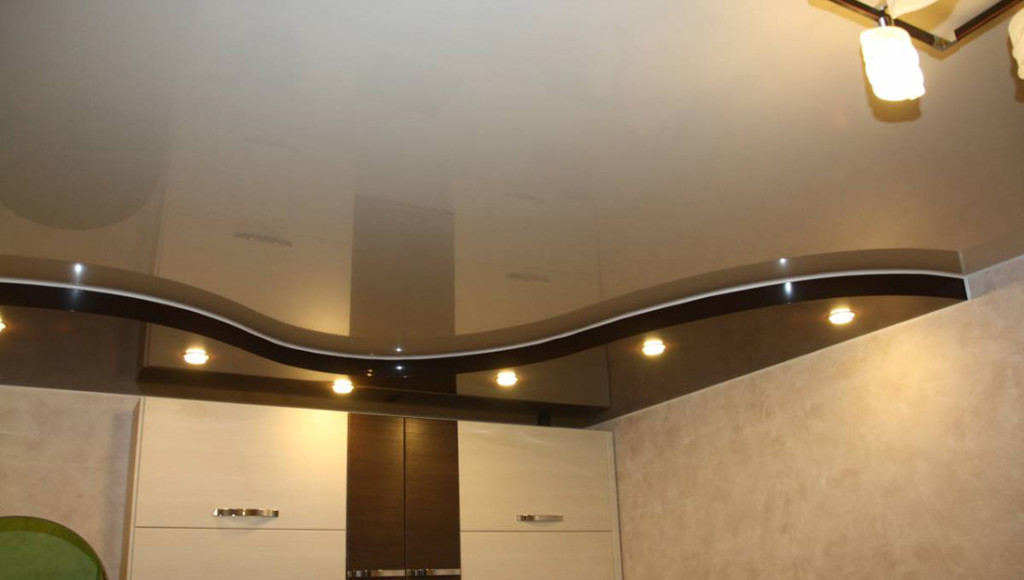 The last tip that designers give for small spaces is the right table. This should not be a "book", not a standard table with four legs. It is proposed to purchase a table that is monolithic in itself, if you do not choose a bar counter, with departments for storing food and utensils right in it. It will also be appropriate to have hooks on it for some kitchen needs. Putting such a table is, of course, not in the kitchen, but outside it, but if this is not possible, then try not to make an “island” out of it. You need to put it closer to the wall and not end side. Instead of chairs in the interior of a small kitchen, it is better to use stools and hide them under the table during the day. Options for arranging a dining area in a kitchen design of 6 sq. meters in the photo below.
The last tip that designers give for small spaces is the right table. This should not be a "book", not a standard table with four legs. It is proposed to purchase a table that is monolithic in itself, if you do not choose a bar counter, with departments for storing food and utensils right in it. It will also be appropriate to have hooks on it for some kitchen needs. Putting such a table is, of course, not in the kitchen, but outside it, but if this is not possible, then try not to make an “island” out of it. You need to put it closer to the wall and not end side. Instead of chairs in the interior of a small kitchen, it is better to use stools and hide them under the table during the day. Options for arranging a dining area in a kitchen design of 6 sq. meters in the photo below. 
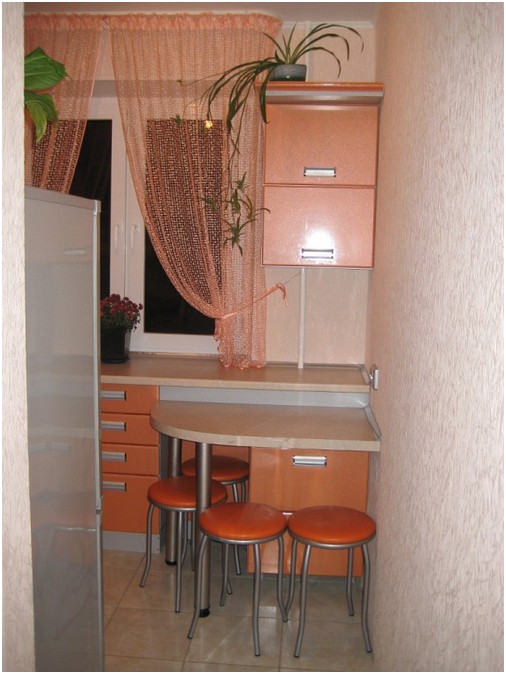
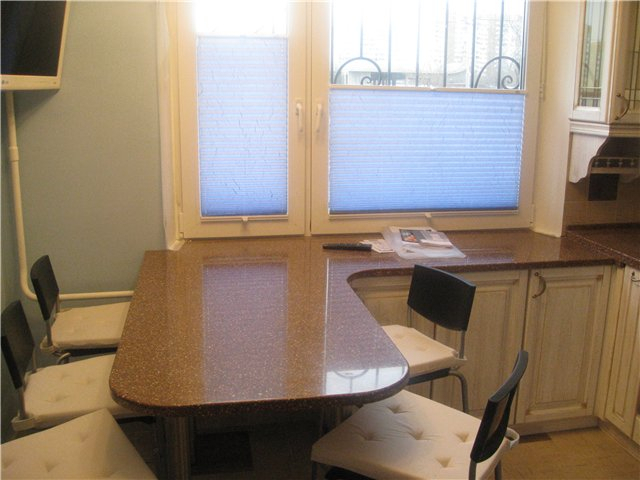 Modern interiors and designs make it easy to create a cozy and functional kitchen, even if its number of meters stubbornly resists such changes. The main thing is to follow the basic rules of interior design and not “clutter up” your small workspace. We hope that from this article you were able to understand that the design of a small kitchen can be made not only beautiful, but convenient and functional, you just need to approach the task creatively and boldly.
Modern interiors and designs make it easy to create a cozy and functional kitchen, even if its number of meters stubbornly resists such changes. The main thing is to follow the basic rules of interior design and not “clutter up” your small workspace. We hope that from this article you were able to understand that the design of a small kitchen can be made not only beautiful, but convenient and functional, you just need to approach the task creatively and boldly.

