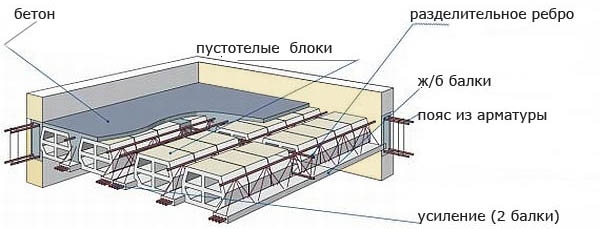When constructing the floors of a private house, in addition to wooden ones, reinforced concrete beams, both ready-made and made by hand, can also be used. Therefore, in this article we will look at what such ready-made iron concrete beams ceilings, their dimensions, GOST standards, and also how, if desired, to make them yourself.
Advantages and disadvantages of reinforced concrete beams
The following can be distinguished advantages reinforced concrete beams:
- Strength - if properly selected or manufactured, such a beam is stronger than a wooden one;
- Fire resistance – concrete is not a flammable material;
- Rigidity – the ability to cover large spans without deflection and vibration;
- Resistance to moisture - especially important when installing floors over rooms with high humidity.
From shortcomings can be distinguished:
- Relatively large weight means a higher load on the walls, and a lifting mechanism or machine (crane) is required for loading and installation.
- Higher thermal conductivity compared to wood products;
- Higher cost, especially of finished products made using reinforced concrete.
Dimensions of reinforced concrete floor beams for a private house
Regardless of whether you use ready-made reinforced concrete beams or make them yourself, you need to decide on their dimensions. In this case, you can focus on the following indicators:
- Their length (L) must be such that their edges (supporting parts) extend onto the load-bearing walls by at least 20 cm, that is, they must be longer than the span being covered, by at least 0.4 m;
- The height (H) must be at least 1/20 (5%) of the length;
- The recommended width (B) should be in a ratio of 5:7 to the height.
So, for example, for a span of 6 m, reinforced concrete floor beams of the following dimensions will be required: length 6.4 m, height 0.30 m and width 0.214 m.
If you use ready-made beams made in industrial conditions (at reinforced concrete structures or other enterprises), then it is enough to know the required length and purpose of the floor (basement, interfloor, attic). As a rule, at enterprises that manufacture such beams there is a certain assortment from which you will have to choose. They are manufactured in accordance with GOST 24893.1-81, 24893.2-81 and 20372-90.
Ready-made reinforced concrete floor beams can be different types, sections and purposes.
According to the shape and type of section they can be:
- Rectangular;
- Trapezoidal;
- I-beam;
- T- or L-shaped;
- full or hollow.

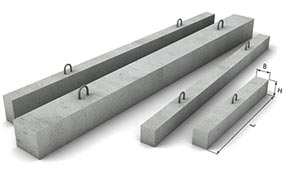
In addition, for reinforced concrete frequently ribbed floors, special beams are made that have a rectangular reinforced concrete base and a dividing rib made of reinforcement. They differ from those discussed above not only in shape, but also in their relatively low weight. They can be mounted even without lifting mechanisms, manually. After installation, the space between such beams is filled with special hollow concrete or aerated concrete blocks (see video clip).
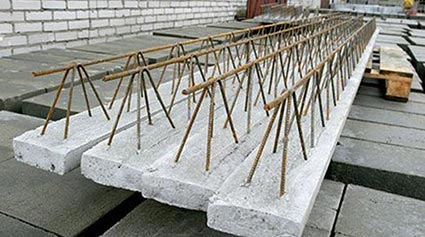
When choosing, you must remember that for interfloor ceilings you need products that can withstand a load of at least 205 kg/m2 with a hardness of at least 1/250, and for attic floors - at least 105 kg/m2 with a hardness of 1/200.
DIY making
In some cases, there is a need or desire to make such reinforced concrete beams with your own hands. In order to do this, it is necessary to make formwork for them. The easiest way to do this is from wooden boards, 25-40 mm thick, or plywood (10-20 mm). The shape and internal dimensions of the formwork must correspond to the shape and dimensions of the future beam, calculated in accordance with the recommendations given above. The inside of the formwork is covered with polyethylene film or other waterproofing material.
In addition, when making your own, you must follow the following rules:
- It is necessary to perform reinforcement using 4 reinforcement bars with a diameter of 12-14 mm;
- It is best if the reinforcement is done in whole pieces of reinforcement. But if, nevertheless, there is a need for mating, then it is necessary to make an overlap of at least 80 cm, followed by a connection with a knitting wire;
- The reinforcement must be installed so as to ensure its complete coverage with concrete, a layer of at least 5 cm - to protect against corrosion. To do this, you can use special plastic or homemade stands;
- Concrete for pouring must be of high quality, not lower than grade 300;
- The volume of concrete must be calculated so that it is poured in one go, without interruptions;
- After pouring the concrete, the structure must be covered with waterproofing material;
- In hot and dry weather, concrete must be watered periodically (once a day);
- The concrete should “mature” within one to two weeks.
Reinforced concrete beams made in this way can also be used to cover window or doorways, especially if they are large.
In the construction industry, reinforced concrete beam products are used everywhere. This form of support is used for installing slabs and performing foundation work. With the help of reinforced concrete structures, the load from the floor is effectively distributed across bearing structures. Reinforced concrete beams are durable and reliable. However, their heavy weight and some installation nuances should be taken into account. However, the construction of reinforced concrete supports requires special equipment, despite the ease of installation.
Purpose – use in various structures and structures. They are used for the construction of airports, access roads, high-rise buildings for residential and industrial purposes, railway and tram tracks. With their help, foundation work is carried out. The breadth of application is explained by numerous advantages. The reinforced concrete span is characterized by the properties of durability, resistance to any influences, strength and, despite its heavy weight, high speed of installation.
Requirements for beams
To meet the modern needs of builders, reinforced concrete beams are subject to numerous requirements:
- The strength value for each type of building is strictly selected: for residential premises and attic structures ultimate load is 105 kg/m2, for and interfloor ceilings– 210 kg/m2.
- The stiffness parameter for floors between floors should be equal to the ratio of 1 to 250, for attic floors - 1 to 200.
- The values of sound and heat insulation must exactly comply with the requirements for the premises being constructed according to regulatory documentation.
- If necessary, you need to sheathe the beam or select the type of filler for the interbeam openings.
Kinds
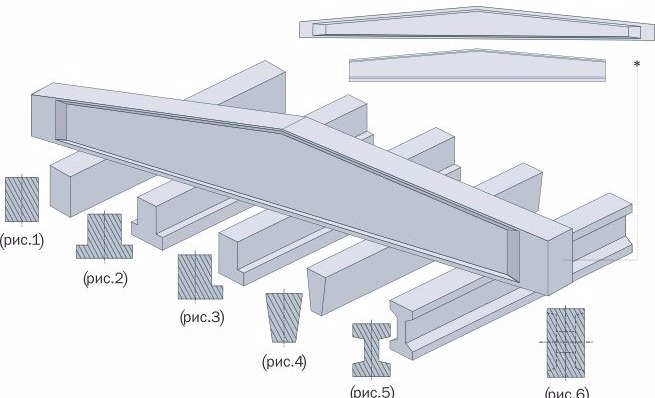 Beams rectangular section(Fig. 1); T-beams (Fig. 2); L-shaped beams (Fig. 3); runs (Fig. 4); I-beams (Fig. 5); gable beams of I-section (Fig. 6).
Beams rectangular section(Fig. 1); T-beams (Fig. 2); L-shaped beams (Fig. 3); runs (Fig. 4); I-beams (Fig. 5); gable beams of I-section (Fig. 6). Reinforced concrete monolithic or prefabricated structures come in several types. The material is classified depending on the manufacturing method, type of construction, and area of application.
According to the method of production of floors there are:
- prefabricated reinforced concrete beams, manufactured in factories. They differ in the presence of a T-shaped or rectangular section;
- concrete beams produced directly on the construction site. Such a beam strengthens the monolithic structure;
- prefabricated monolithic structure, combining the features of the two previous types.
Based on the type of construction, beams are divided into:
- on regular and lattice gable slabs;
- single-pitched reinforced concrete floors;
- rafters with parallel rail fastenings, fixing equipment.
Such precast concrete elements can be broken or curved. Main area of application: construction of strong and reliable spans that can withstand high loads. As a rule, these are workshops with special crane equipment, industrial enterprises, large warehouses, and agricultural complexes.
Depending on the scope of application, we offer:
- I-beam structures for slabs used for the construction of industrial and large-panel buildings. They are distinguished by their high cost due to their good strength properties;
- strapping structures intended exclusively for the construction of lintels of openings between wall masses;
- crane elements for balancing the operation of cranes;
- lattice materials for the construction of overpasses of different sections;
- rafter beams for arranging the roof of one-story buildings;
- reinforced concrete foundation materials for the construction of high-quality continuous strip foundations.
Markings and sizes
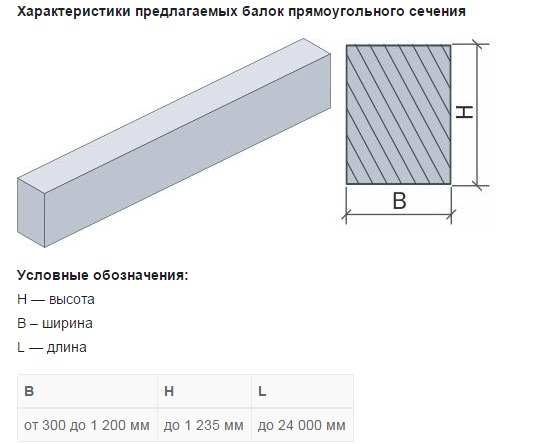
According to existing standards, all prefabricated floors are marked according to their classification. Each beam is assigned its own standard size. The abbreviation BSP denotes reinforced concrete rafter beams with parallel chords. BSO beams are called reinforced concrete rafter, single-pitch elements, and BSD are called rafter, gable elements.
Rafter structures are usually marked with the letters BP.
- It is customary to append numbers to letter designations. The marking contains three groups of letters and numbers.
- To indicate the type (letter), standard size and span covered in meters (whole Arabic numerals).
- To identify the category by load-bearing capacity, the class of steel rods used and the grade of concrete mixture.
To clarify additional characteristics, such as design differences, features of application conditions, etc.
- Regardless of the area of application of the beams, there are three size indicators for which a clear calculation is required.
- Length (L). This value should be 0.4 m greater than the span length and extend beyond the edges of the supporting parts by 0.20 m onto the load-bearing walls.
- Height (H). The parameter must be equal to at least 5% of the length or 1/20 of it.
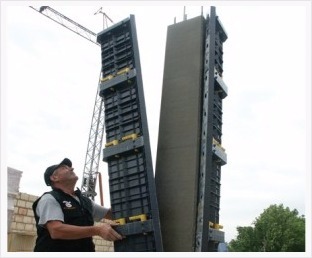 Width (B). The ratio of this value to the height should be 5:7.
Width (B). The ratio of this value to the height should be 5:7. Reinforced concrete structures can be purchased ready-made or made independently. The second option is necessary in some cases. This will require accurate calculations and drawings. To independently manufacture reinforced concrete beams, you first need to build formwork from wooden boards or plywood, the thickness of which can vary from 2.5 to 4 cm and from 1 to 2 cm, respectively. The size of the formwork determines the dimensions of the future product. The inside of the mold should be covered with film to waterproof the coating.
Then reinforcement is made from four solid metal rods of T-section 1.2-1.4 cm. If steel rods are mated, it is recommended to overlap 80 cm and tie the joint with wire.
To prevent corrosion, T-section reinforcement is positioned so that a 5 cm layer of concrete is formed above it. To make an accurate calculation, special plastic stands are used.
The recommended grade of concrete mix is M300. It is better to pour concrete continuously in one step. At the end of the pouring, it is covered with waterproofing material. If work is carried out in hot weather, the finished concrete is watered once every 24 hours. Ripening occurs up to 14 days. This results in a monolithic structure. In this way, a beam of any size can be made for any type of floor, including windows and doors. Some require waterproofing coatings.
When choosing a material for spans, you should focus on such properties as high fire resistance, sound insulation, thermal protection, vapor barrier, waterproofing. The structural design of the floor must correspond as closely as possible to the structure of the building, its foundation and walls. For example, for a wall frame on a columnar base it will be too large, and hollow roofing in a solid house will not provide the building with the proper level of safety.
It should be taken into account that the strength of reinforced concrete as a composite material depends on a number of factors. Therefore, when installing a structure, you need an accurate calculation of all stretched and compressed zones that are included in the drawing. This is done so that when constructing a slab between floors, the reinforcement in the beams is inserted precisely in the tension zones.
Reinforced concrete slabs can be used to construct a full-fledged building frame, foundation and roof. This significantly simplifies and speeds up foundation, masonry and roofing work, and guarantees the safety and reliability of the building. Such a reinforced concrete element is endowed with high strength, ensuring the safety of the building structure under significant loads.
A wide range of standard sizes will allow you to select coatings of the required dimensions according to the drawing of the building being constructed. It is also possible to independently produce slabs without losing the high characteristics of the finished product.
Concrete beams are used as support for various building structures - partitions, walls, and roofs. Lattice gable beams - BDR are an example of concrete roof supports. It is quite heavy, voluminous and is widely used in construction:
Warehouse and industrial premises,
Large garages,
Angarov,
Auto services,
Service stations.
So what is meant by a gable lattice beam?
Concrete beams of the BDR type represent one of the largest industrial products that are produced and sold by different companies. By design, they are a triangular-shaped product with a wide base and a reinforced concrete lattice filled at the base. The angle of this triangle is truncated. Its base is equal to the length of the step truss structure– 7000, 13000 and 19000 mm.
The main purpose of the BDR beam is the flooring of industrial buildings, with or without skylights, with light and aeration hatches. During construction, the use of roof beams BDR entails the possibility of using lifting and transport tools with a lifting capacity of up to 7 tons in the construction.
The name of reinforced concrete beams BDR contains information about:
Product name,
Its size
Characteristics of load-bearing capacities,
The type of concrete used in the production and the parameters of the reinforcement.
For example, 2BDR 12-5k7t designates a gable lattice beam 1200 mm long, 220 mm wide, 1400 mm high (information on the height and width of the product is shown in the first number “2”, indicating the standard size of the beam), the number “5” - classification by load-bearing abilities, k7 – classification of reinforcement, t – heavy concrete.
The beams are concrete. Features of their use.
Beams, which are made from light or heavy structural concrete, are intended for use in the construction of certain buildings, especially industrial ones, and they are also especially relevant for agricultural enterprises. They are manufactured exclusively in accordance with the requirements of the standard, and, in addition, using the required technological documentation.
It is often allowed to manufacture beams that differ in type or size from those given in the standard, when technical conditions require it, in accordance with the working drawings. Concrete beams, different from those established by the standards, must be approved as required by the procedure. Each of them is made with a sling hole, which is designed for movement, lifting and further installation. Sometimes mounting loops are used instead of holes.
For each building being constructed, a working drawing is first drawn up. It is according to this drawing that concrete beams are used, taking into account their possible fire resistance limit. In addition, beams are available as different types, and brands. At the same time, they must clearly comply with absolutely all established and approved GOST requirements for the following factors: strength, frost resistance, water resistance, as well as rigidity and, not least important, crack resistance. It is mandatory to test concrete beams by placing a test load on them. Tested beams can be safely introduced into construction.
There are 5 main types of floors: basement, basement, interfloor, attic, attic. For each, there are specific reinforced concrete beams that serve as the basis for roofing systems or slabs. They are manufactured in factory workshops or on a construction site. The second option is convenient if the dimensions of standard structures do not correspond to the parameters of the object.
According to the characteristics of strength, fire resistance, durability, long reinforced concrete products shaped profiles are many times superior to steel and wooden ones. The only disadvantage of all concrete products is their heavy weight and high price. GOST 24893.1-81, 24893.2-81 and 20372-90 provide for 16 types of beams, up to 24 m long. They are classified according to:
- purpose - foundation (rand beams), rafters, crane beams;
- type of construction - with horizontal belts, gable lattice and regular, single-pitch;
- cross-section - rectangular, with a cantilever projection: T- and L-shaped, single and I-beam.
Commonly accepted designations: BP - sub-rafter beam, BSP - rafter beam with parallel chords. Single-pitched and double-pitched structures are designated respectively - BSO and BSD.
1. Foundation concrete products.
Made from heavy concrete, used in industrial construction, during the construction of objects in zones of increased seismicity. They take on high loads and prevent the wall material from coming into contact with the ground - a waterproofing function. Used to install door and window openings.
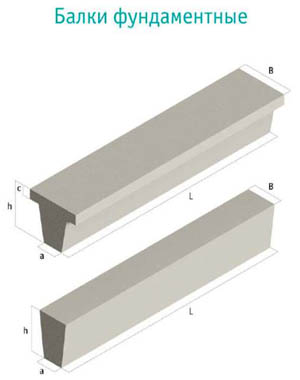
2. Rafters.
Gable, single-pitched, with a curved or broken upper chord, reinforced concrete products are used for the construction of roofing slabs of the same name. Feature of reinforced concrete crane beams is the presence of special fasteners for fixing the rails. They are used in the construction of industrial enterprises, warehouses, and agricultural complexes that use crane equipment.

3. Rectangular.
They are used for spans up to 12 m long. Single-beam options with a shelf at the bottom or top are popular. The designs of the T-shaped section are almost similar to them - they differ in the sharpness of the corners. I-beam reinforced concrete floor beams (“n” on the side) make it possible to organize vaults up to 24 m long - the most powerful type of this category of reinforced concrete products. Products with an L-shaped section serve as support for facades.
Technical features of concrete products
Reinforced concrete beams are produced in accordance with GOST-28737-90 according to drawings of series 1.415.1-2 and 1.015.1-1.95. They are designed for the construction of heated and cold internal as well as external systems. The structures can withstand seismic loads up to 7 points inclusive. They are used in conditions of slightly aggressive and non-aggressive soil influence.
Products of this class are made of heavy concrete, with a compressive strength of B 25, with holes or loops for slinging. Many manufacturers offer services for the production of beams according to individual drawings. It is possible to manufacture reinforced concrete structures adapted to specific construction conditions - with openings for ventilation and communication lines. Developments begin at the building design stage.
The strength and reliability of the entire structure as a whole depends on the characteristics of the beam system. She must support her own weight reinforced concrete slabs floors, operational loads. Reinforced beams meet all requirements. Their cost is determined depending on the type, technical and quality parameters. According to GOST 23009-78, alphanumeric symbol indicates the type of reinforced concrete products, nominal span, item number. For example, BF-6-3:
- foundation beam;
- nominal span - 6 m (actual length may be shorter);
- 3 - position occupied in the nomenclature of prefabricated reinforced concrete products.
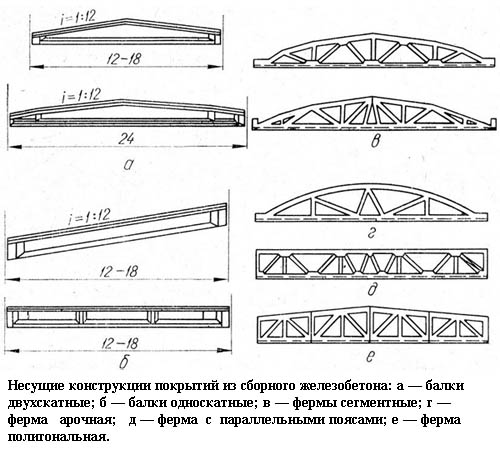
Installation nuances
Installing reinforced concrete floor elements with your own hands is difficult due to their heavy weight. It should be taken into account that beams are demanding in terms of movement conditions; they cannot be thrown. Load-bearing capacity structures correspond to the design only when they are installed in a certain position. Beams are purchased according to the scope of application, and are not adjusted to the features of the object. Externally identical, they differ in their strength characteristics.
Precast concrete products are laid in increments of 0.6–1 m on concrete mortar. They cannot be built on their sides, upside down, lengthened or shortened. The space between the beams is filled with lightweight reinforced concrete floors, hollow blocks, and less often wooden boards.
It is forbidden to make grooves and holes with your own hands. A system of short products connected by reinforcement or concrete will fall apart during the construction phase of the facility. The seams between the floor elements and beams are filled with concrete mortar - necessary condition achievements reinforced concrete structure design capacity.
