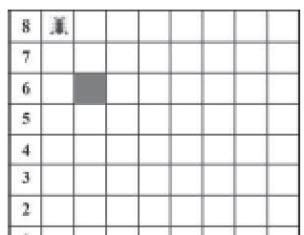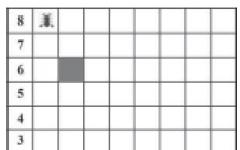If the size of the kitchen is small, the optimal shape of the kitchen unit may be corner or L-shaped. With this arrangement of furniture, it is possible to arrange it most rationally from the point of view of space ergonomics, and obtain a sufficient number of places to store everything you need.
The design of modern corner kitchens is varied and can satisfy the most sophisticated taste. Another significant advantage is that this option leaves the opposite corner of the room and a significant area around it completely free, which allows you to place a dining group or a sofa for relaxation there.

Corner kitchen options
An L-shaped kitchen can be placed in different ways indoors.
- Along the walls
Kitchen cabinets are placed along two converging walls. The classic version from which this layout gets its name. It is suitable for both small kitchens and large rooms. The length of the “wings” may vary depending on the size and configuration of the room.


- Peninsula
One of the interior design options corner kitchen- kitchen with peninsula. In the big kitchen correct form the furniture is arranged in this way: one part of the set is directed along the wall from the corner to the center, and the other is adjacent to it in the center of the room at a right angle, separating the free part of the kitchen from the food preparation area.
In this case kitchen set simultaneously serves as a zoning partition. Such options for corner kitchens at the same time allow you to maintain high ergonomics of the work space and increase the area work surface, zone the room, and can also take on the role of a bar counter.
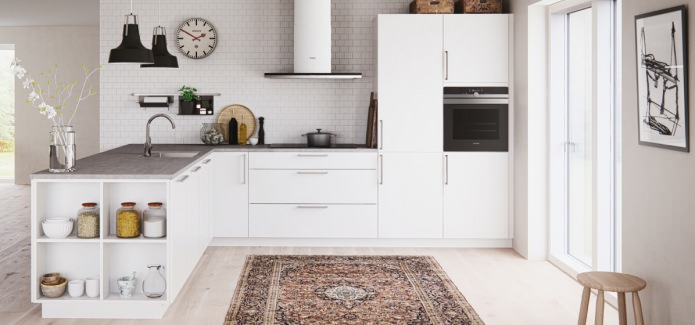


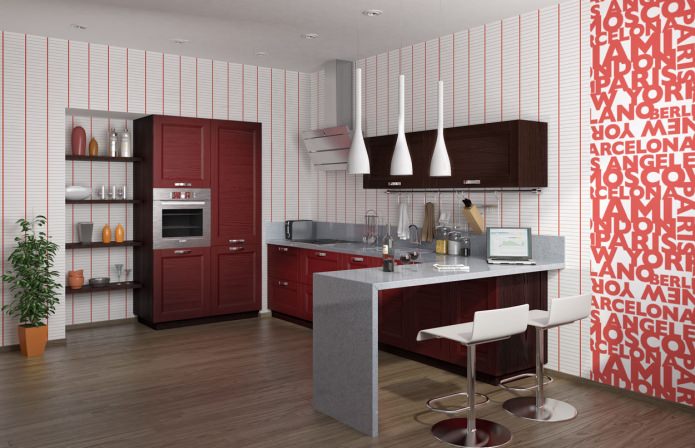
- Bar counter
The design of modern corner kitchens often uses such a technique as equipping an additional bar counter. In this case, the set has the shape of the letter P, and in some cases - the Latin letter F, it all depends on the place where the bar counter is connected to the main set.
This is usually done if the room is large, or there is no provision for allocation dining area, and then the counter turns into a table for breakfast and snacks.


Kitchen corner
The outer corner of the kitchen repeats the angle at which the walls of the kitchen meet where it is placed. But the internal one can be either straight or beveled.
- Beveled corner
This design for the interior of a corner kitchen has its advantages.
- If the inner corner is made beveled, a regular door can be placed on the facade in this place, which will provide access to the internal volume. IN otherwise It would be necessary to use roll-out or drawers, which complicates and increases the cost of the design.
- A cabinet with a slope, as a rule, has a significant volume where you can hide a large number of necessary items.
- Such options for corner kitchens are much more convenient to use, since access to appliances located in the corner, be it a sink or stove, is much more accessible than in the “rectangular” version.
The only disadvantage of a beveled corner is the difficulty that arises when washing the apron behind the corner appliances, but this only happens if the interior design of the corner kitchen provides for a significant width in this place. When choosing an option with a beveled corner, keep this in mind that excessive depth of the corner module can make cleaning difficult.

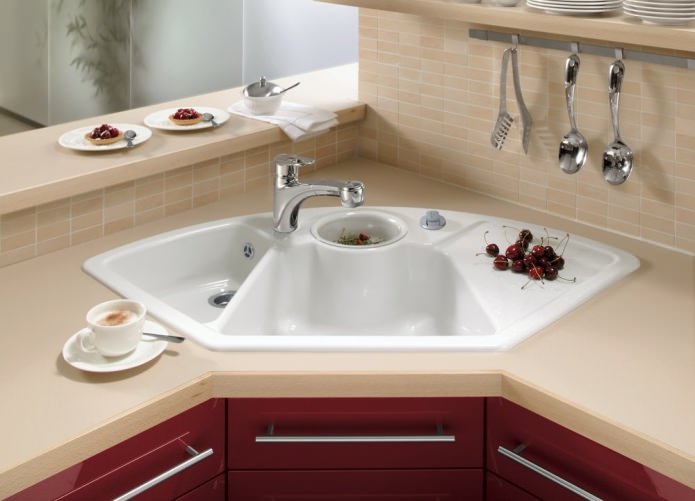
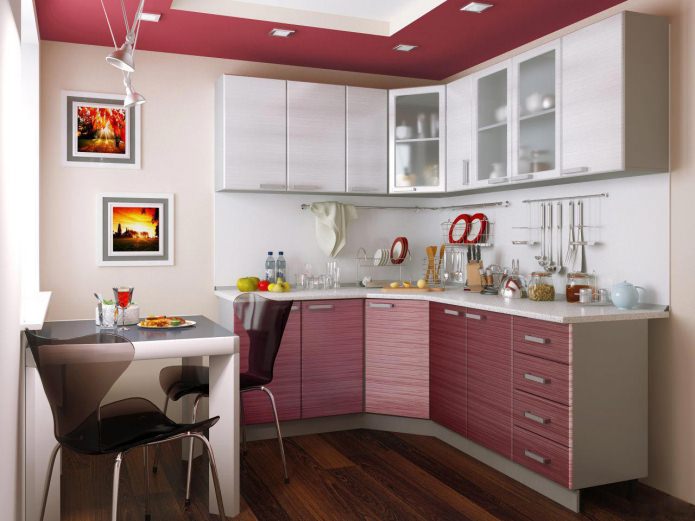
- Right angle
The design of modern corner kitchens involves a straight internal corner of the furniture set in order to save space.
It is quite difficult to equip such a corner so that it is convenient to use: the façade of the corner module is made folding, connected with hinges. With significant depth, such modules are equipped with roll-out or retractable modules to facilitate access to the internal contents.

![]()
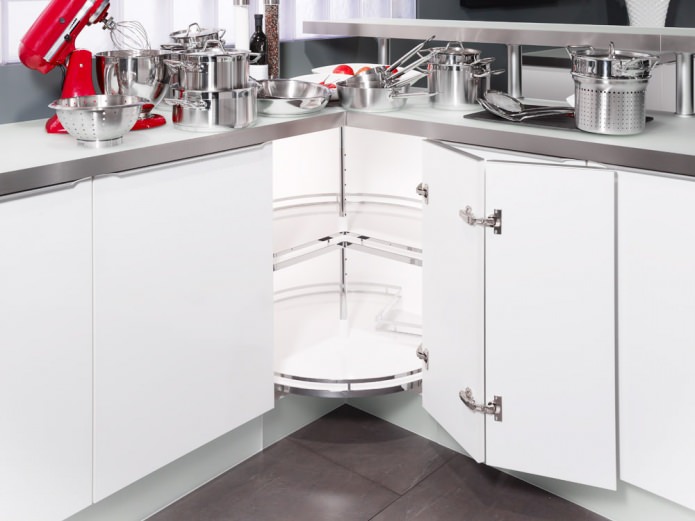
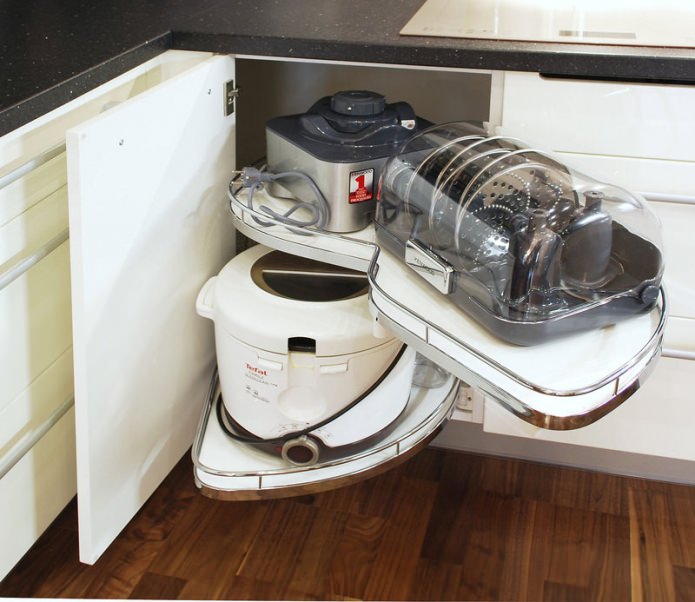

What to place in the corner of the kitchen?
- Washing


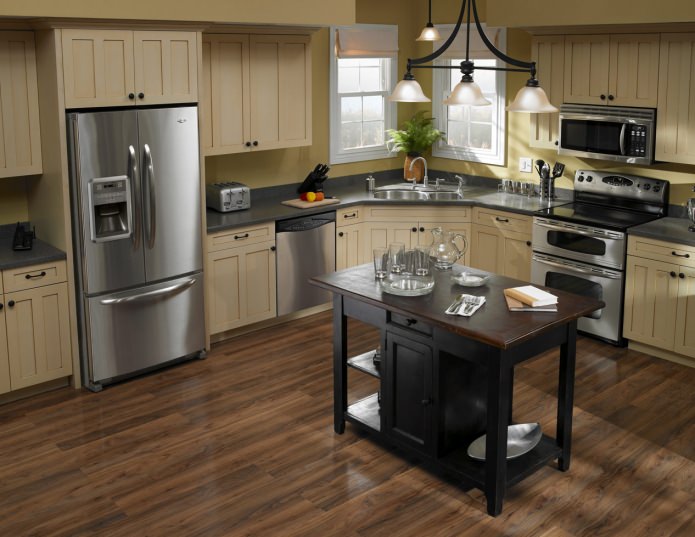
- Stove, oven and hood
Previously, a sink was usually located in the corner module. But in Lately More and more often, the sink is moved to the window, and therefore, in the design of modern corner kitchens, a place in the corner goes to the stove and oven. Of course, this option is only suitable for spacious rooms, because the inner corner will have to be beveled.

- Hob and hood
The most popular solution is to place the hob in the corner section and the hood above it, while the oven is moved to the “straight” part of the set.


- Fridge
An original solution is to place a refrigerator in the corner. But this is also an option for a spacious room. In addition, part of the area behind the refrigerator “disappears” and cannot be used.

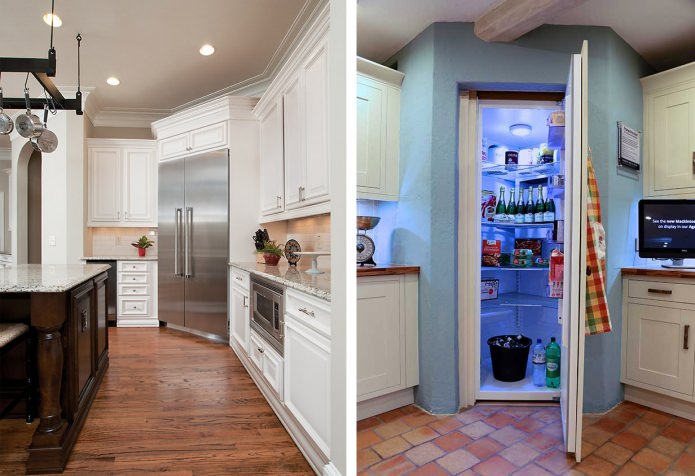
Decorating a corner space in an interior can be quite a challenging task, as it requires maintaining a balance between form and functionality. At the same time, a convenient kitchen corner benefits every owner of a small kitchen who wants to have as much free space as possible. By using a corner of the kitchen wisely, you can not only free up the central area, but also make the entire kitchen much more attractive.
Of course, what the ideal corner addition for your kitchen will be depends on its size, as well as existing needs and general layout. We offer you 10 smart ideas that will tell you the best direction to move.
1. Classic corner sink
If you have small kitchen where every centimeter of space is valued and you want to free up additional work surfaces, then corner sink will be just the perfect choice for you. Certainly, corner sink has its pros and cons, but there is no doubt that it adds a whole new aesthetic to any kitchen!
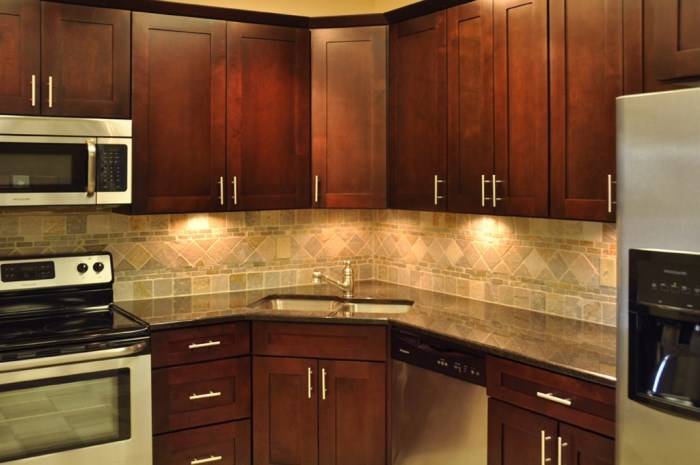
2. Cooker and hood
Using an oven in the corner of the kitchen is becoming more and more popular every day, as it saves a lot of precious space and gives the interior an unusual look. Of course, you first need to install the gas and ventilation system correctly for this idea to work, but the result is definitely worth all the effort! Surround this corner with attractive cabinets or shelves on either side for the full range of benefits.

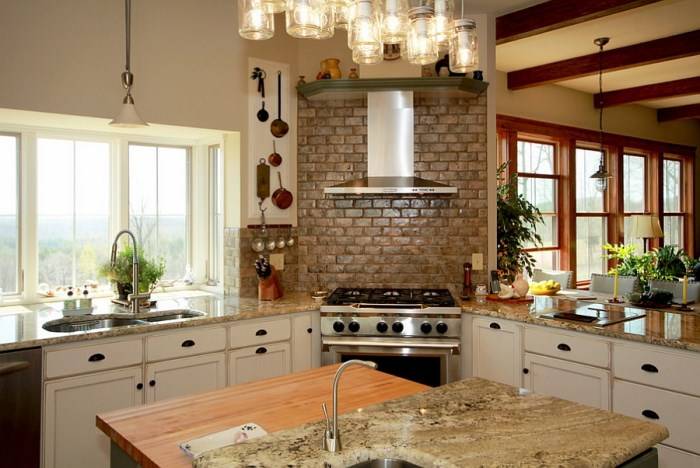
3. Floating shelves in the kitchen
Floating corner shelves with a wide base are at the peak of popularity today. Firstly, they give a small room a visual airiness and make it look fresher. Secondly, open shelves allow you to in the best possible way present your china and other decorative items, making the kitchen cozy and welcoming. Finally, hanging floating shelves takes relatively little effort and time.
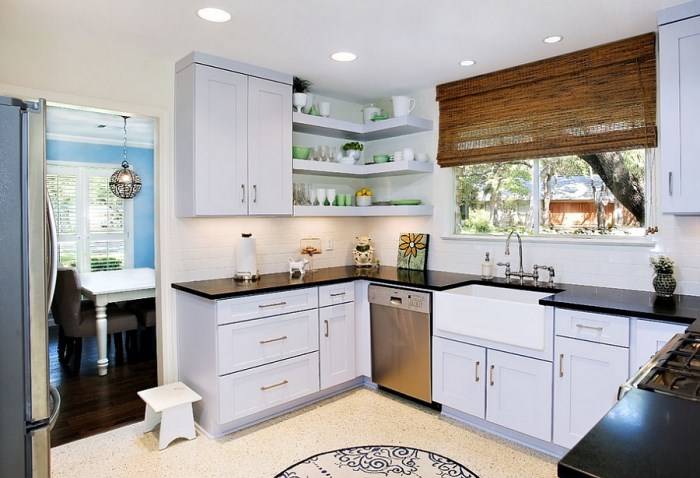
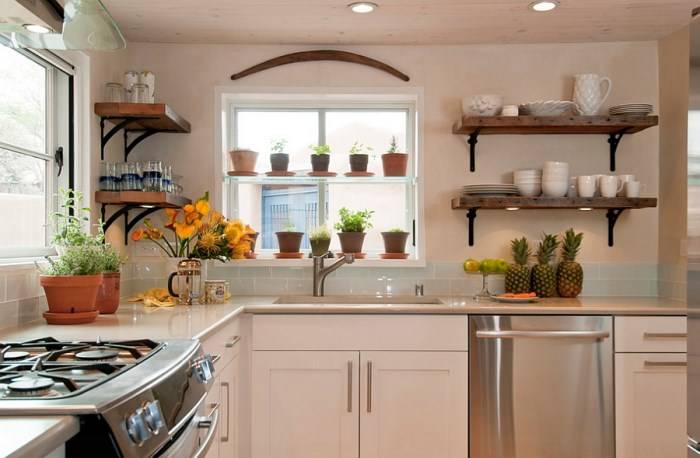
4. Exclusive pantry
By installing a deep corner pantry, you will eliminate the need for a large portion of the upper and lower kitchen cabinets. Plus, pantries are very convenient and give the kitchen a warm, inviting feel. The only caveat: it is important to make sure that there is good lighting in the room or even in the pantry itself, for example, such as in the photo below.
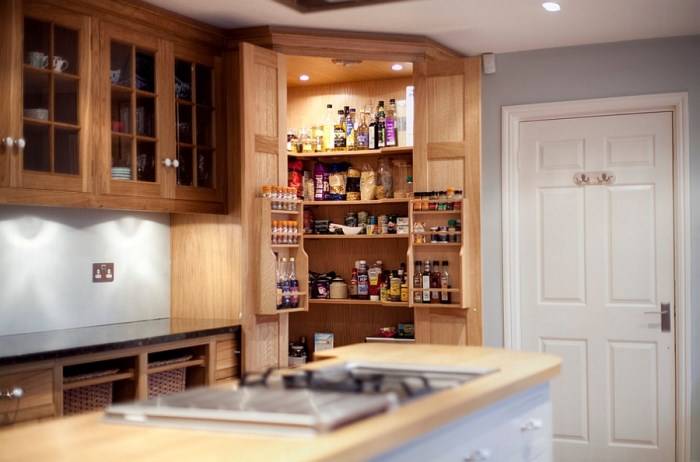
5. Beautiful banquette
Another classic option that just never goes out of style! A banquette in the kitchen is always appropriate and useful, not only for relaxation, but also for storing things, since it can have very spacious lower drawers.

6. Dining corner
The modern market opens up a wide selection of small but very convenient kitchen corners for organizing a compact dining area in the kitchen. Note that a round table works much better in a corner than square or rectangular options.
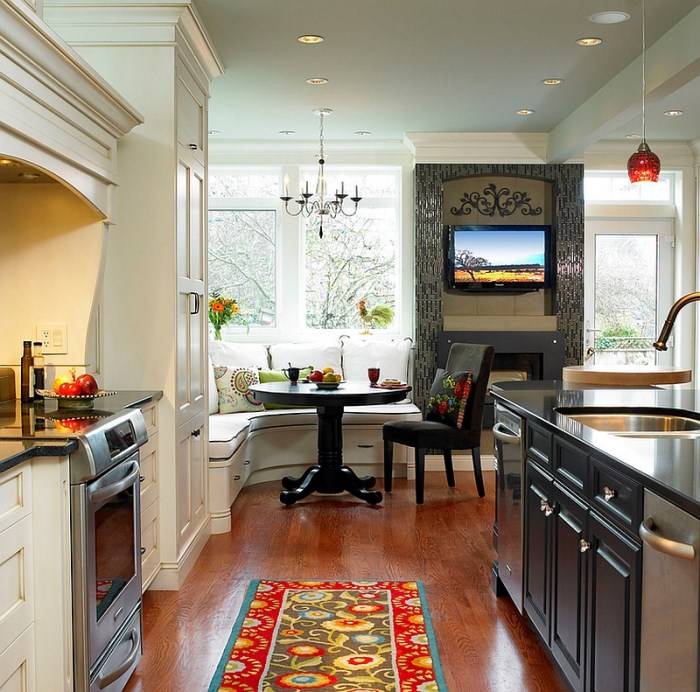
7. Smart drawers for storing kitchen utensils
Modern corner drawers and wall shelves are some of the most popular options when it comes to decorating a kitchen corner. With a wide variety of options, corner drawers excel in capacity and lift the mood with clever designs. An ideal choice for a kitchen that needs extra storage space!
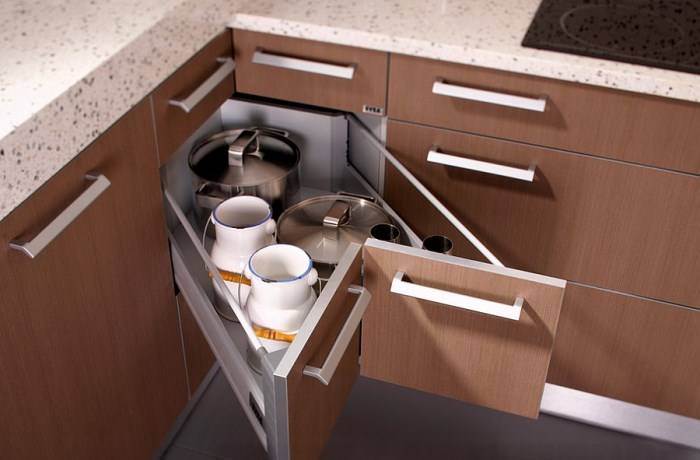
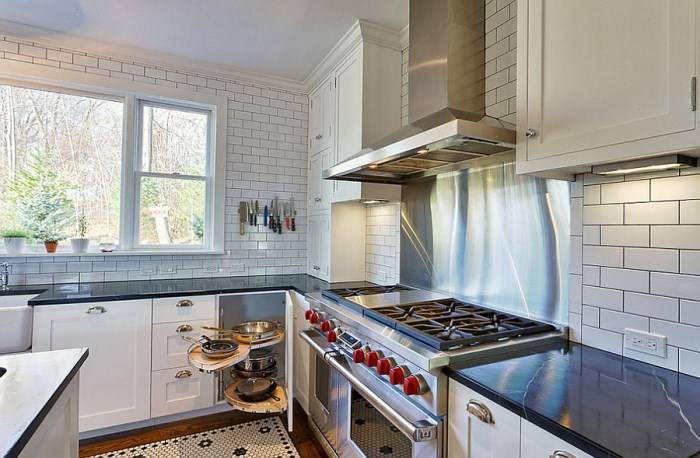
8. Recreation area
The kitchen can be used not only for cooking, but also for relaxing with family or friends. A stylish and comfortable kitchen corner will help you relax and admire the view from the window, or even enjoy an intimate conversation with a glass of wine from the small bar next to it.
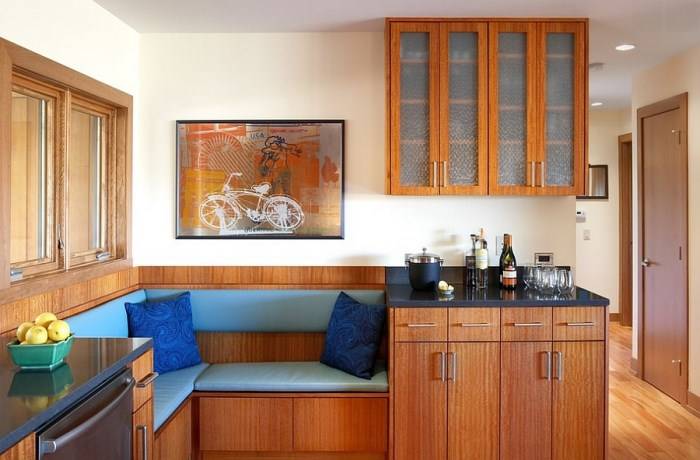

9. Fireplace
This option, of course, is not for everyone. However, the fireplace has such a special appeal and transforms the kitchen so much that sometimes it’s simply impossible to resist! Moreover, today there are electronic and bio-fireplaces that can be used not only in a private home, but also in an apartment. Big traditional cuisine looks simply charming with a charismatic seating area near the fireplace in the corner!

Hello, friends!
Today I propose to consider the design of end modules.
In corner kitchens, almost always one edge is visible.
Of course, you can’t leave it as is (along its entire width), since its side will be occupied by excess free space(usually it is located at the entrance to the room), and simply, it will look a little angular, in one word “not very good”.
Therefore, such boxes are made in such a way that the outermost side has a shallower (compared to the rest) depth.
The result is a bevel that is covered by the façade.
It is precisely this design that we will consider today.
The module itself has a fairly simple design: a horizon to which the sides, cabinet strips, shelves, and facades are attached.
There is only one difference - one of its edges (in our case, the left one) is designed angular (if possible, with angles equal to 45, 60 or 30 degrees).
Moreover, you also need to design shelves into it.
And with that I'll wrap it up, see you soon!
Every person needs a comfortable place to work. That's why it must meet the requirements of a housewife.
Layout of a small corner kitchen
This method of kitchen layout is considered the most successful. The corner layout allows you to create in the room different sizes work triangle. When, the size of the kitchen is taken into account. along the entire length of adjacent walls.

Project and drawing with dimensions of the kitchen corner
Thus, in the diagram corner layout it becomes possible to specify a place for the dining table. Moreover, its installation will not block the passage area. This project is suitable for any kitchen, regardless of size. The only exception is very narrow kitchens.
Advantages of a corner kitchen
- Very compact;
- There is additional free space left;
- Ideal for a small area;
- I have an opportunity
- working;
- dining room
- The project includes the installation of a variety of cabinets where you can store kitchen utensils and everything else. Moreover, the installation of cabinets does not limit the free space.
Nuances of the premises
The most suitable room for designing and creating a cozy corner kitchen is square shape. It allows you to develop drawings that take into account the ergonomics of a small corner kitchen.
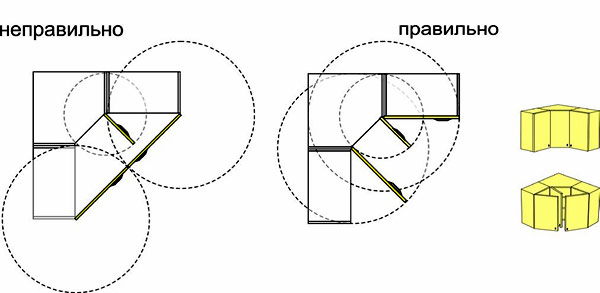
Door location rules kitchen furniture
Of course, they are very important for the future design of almost all kitchens. Since this work requires professional skills, it is best to turn to a professional designer to develop the project and create competent drawings. If you do such work yourself, without the proper experience, you may not take into account all the nuances that arise.
An experienced designer will develop a project and draw drawings, which will indicate all the necessary dimensions, taking into account all the wishes of the housewife and the dimensions of the room.

Project and diagram of a corner kitchen with dimensions
In such an area you can compactly arrange:
- Kitchen set;
- Household appliances;
- Dinner table.
The dining table is installed near the wall opposite the set. If the area of such a corner kitchen is limited to 10 square meters. meters, you can make a fairly compact arrangement of furniture by combining it and household appliances. In this case, the furniture will take up very little space.
It will be possible to install several tall cabinets to store kitchen appliances. In addition, this layout makes it possible to use daylight.
It is not considered very big. However, if you design it correctly, you can get a very stylish room.

Original design and layout of a corner kitchen
To equip a corner kitchen with an area of 8 square meters. meters, you must first install the sink in one of the corners of the room. Thus, space will be saved. The dining table should be placed near the window to provide natural light. The kitchen has 6 sq. meters install a corner kitchen set. A refrigerator is placed opposite. The best place for washing is the short side. Free corner space can be filled with household appliances.



