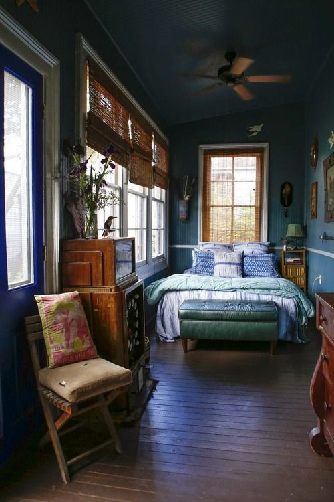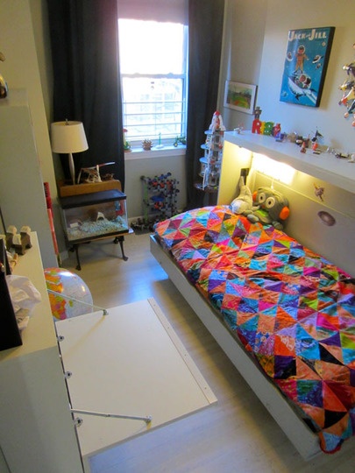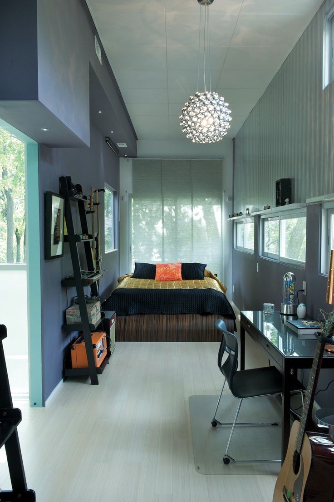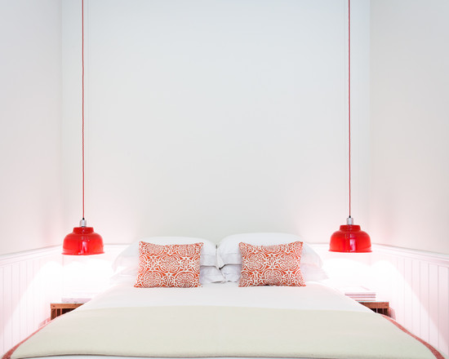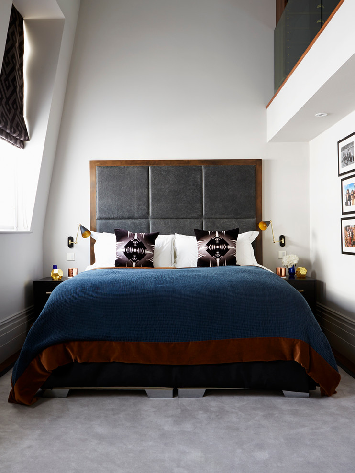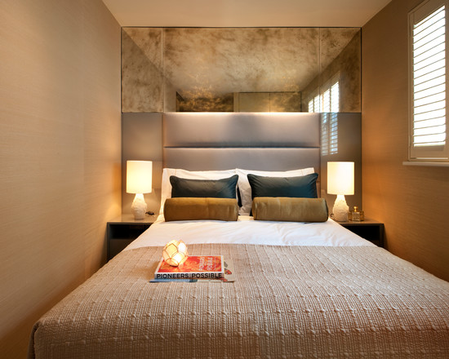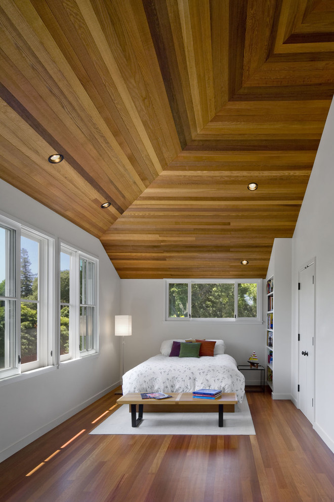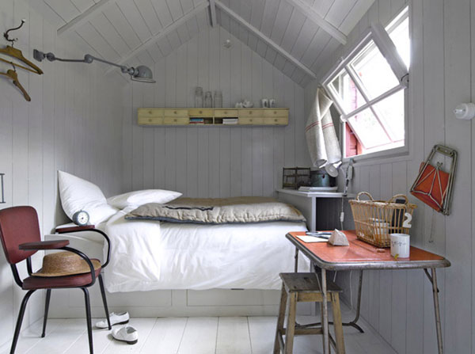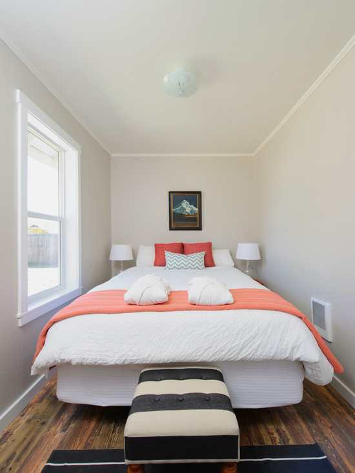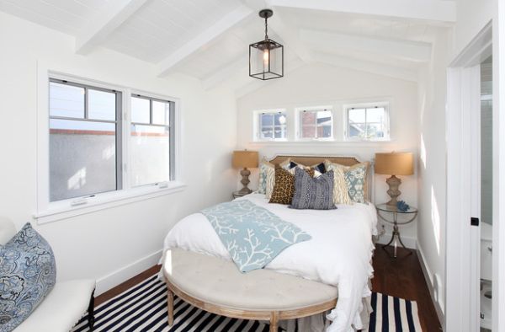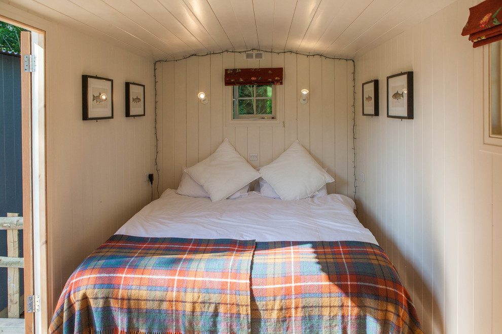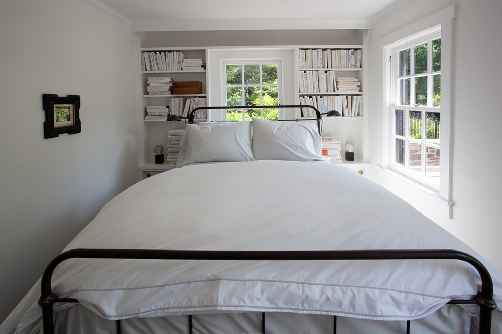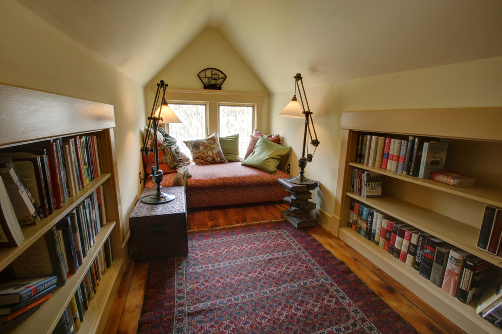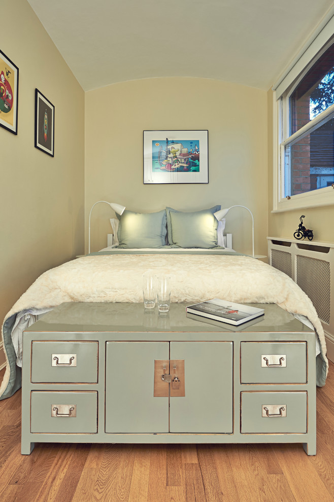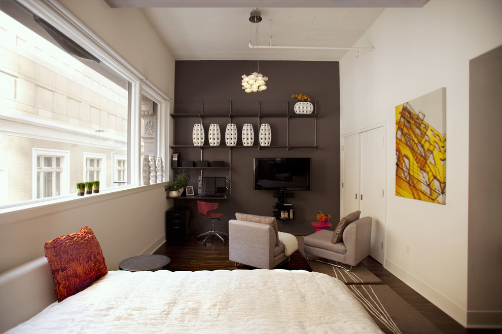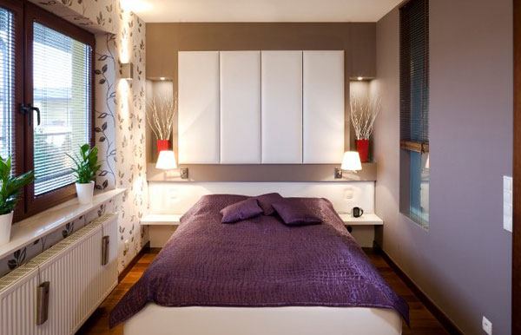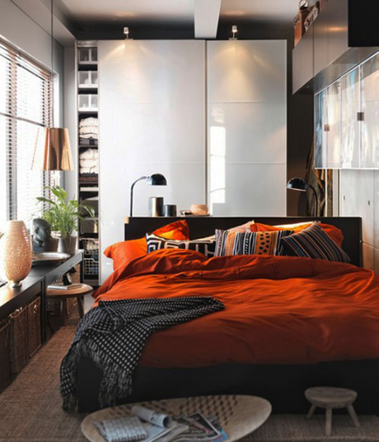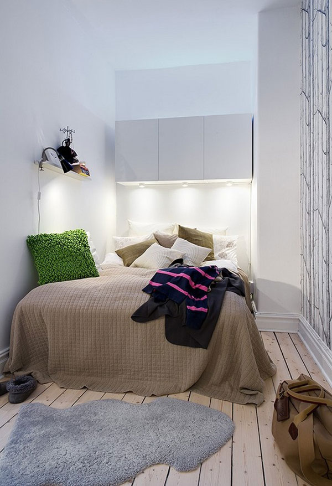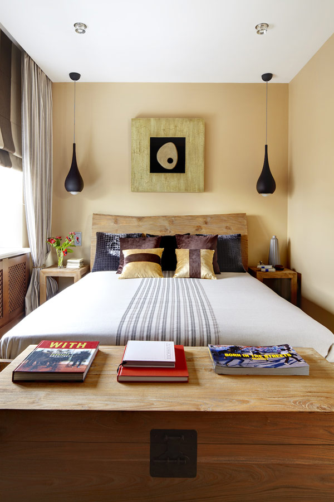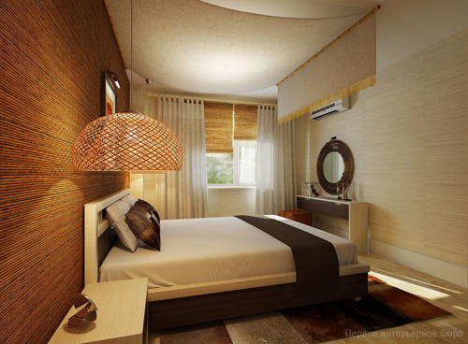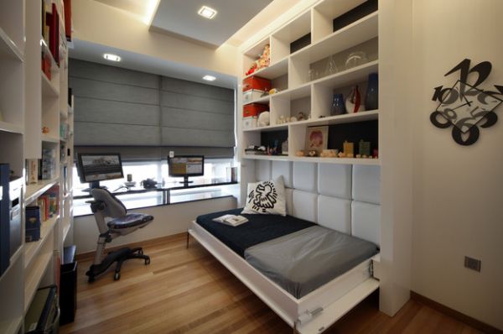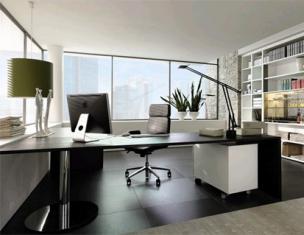Long and narrow kitchens are often found in block standard houses. From the point of view of design and functionality, arranging such a room is not an easy task. But this does not mean that the owners of such rooms are doomed to “non-functionality”, inconvenience and the need to squeeze between furniture and appliances. Small design narrow kitchen requires a special approach to arrangement, in this article we will give you some interesting ideas.
Narrow long kitchen - design, photos and interesting ideas
When designing a narrow, long kitchen, it is important not to overload it and try to correct the proportions. Fortunately, there are at least several ways to organize a kitchen with such architecture.
Let's start with the most radical ones. If you don’t see any other way out, you can decide to demolish or move the wall or make a niche or opening in it. As a result we get fashionable interior, which will have an open kitchen combined with a living room.
If the open kitchen does not correspond to your ideas about this room, or it is not possible to demolish the wall, then you have to look for other solutions. We can keep the wall, but significantly expand the entrance area, in which case you will have free access to the room. You can put it in the doorway: traditional doors take up too much space, and sliding doors hide in the wall when opened. A glass door to the balcony will provide additional light.
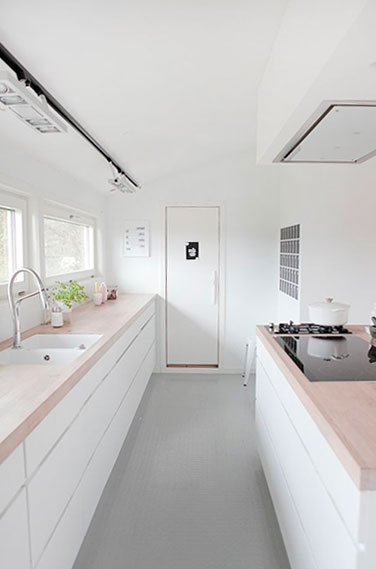
Narrow and long kitchen: letter “G” or letter “P”
Depending on the width of the room, cabinets can be installed in accordance with a pattern similar to the letters “P” or “G”, that is, cabinets can be located on one side, including the area under the window, or on both sides.
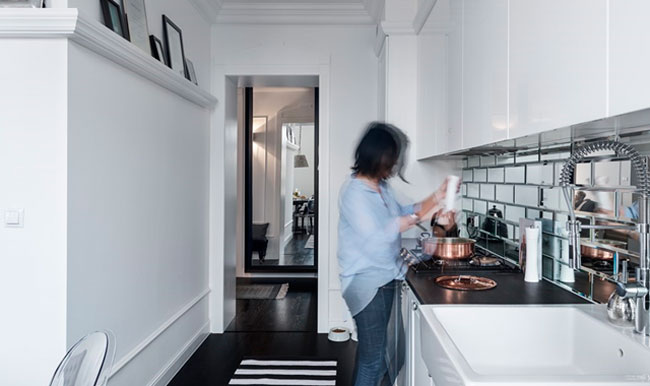
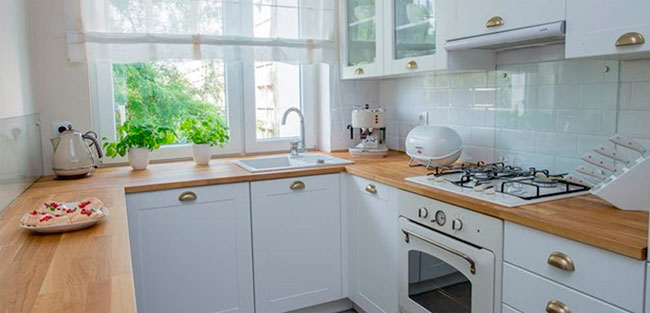
How to choose the right option for placing furniture in a narrow and long kitchen? The width of the room should be taken into account:
- if the room width is up to 180 cm, it is recommended to install cabinets along one wall;
- with a width of 240 cm we have slightly more options.
It is extremely important to leave at least 120 cm free space in the central part, otherwise the use of space, especially by a large number of family members, will be inconvenient.
A narrow and long kitchen in the shape of the letter U allows you to obtain optically more favorable ratios than furniture along the wall. At the same time, we can plan an even distribution of furniture and necessary equipment and get a lot of storage space and a fairly large work area. But there is one here important point. We often place furniture from top to bottom, so the interior becomes very congested. Therefore, it is better to harmoniously distribute the cabinets and alternate them with open shelves on which you can place some dishes or spice jars.
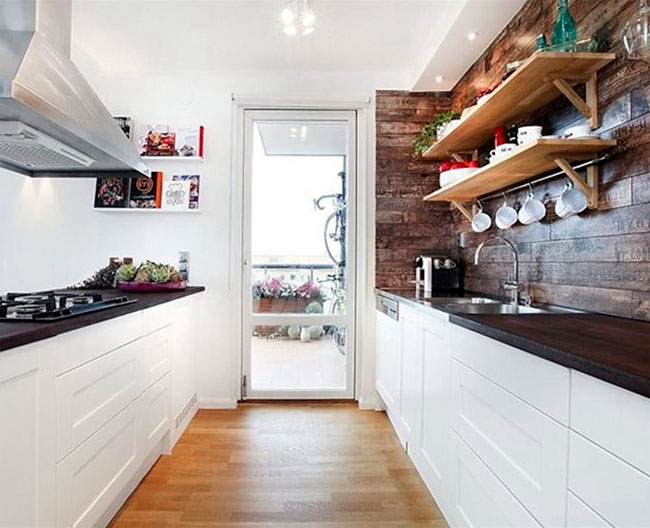
Translucent glazed doors and railings on which you can hang kitchen utensils also help us with this.
The simplest solutions are the best. Sometimes, shifting the focus away from the size and proportions of a room is as simple as choosing the right colors. In a narrow kitchen you should avoid dark colors, because they optically make the room smaller. Of course, light colors are best.
Some optical effects can be brought into the interior by mirrors located on the wall or on the side walls of cabinets.
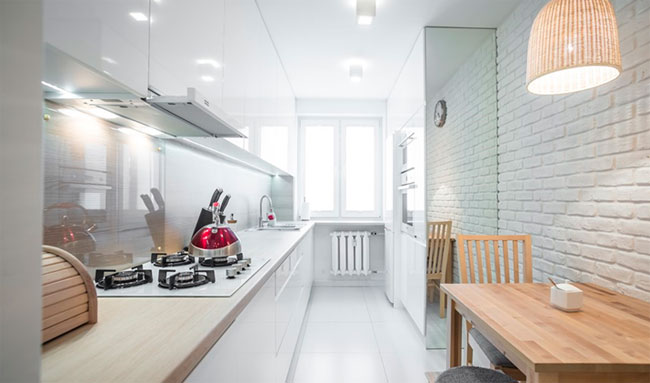
The most successful colors for small rooms are:
- white,
- beige,
- various shades of gray,
- yellow,
- blue.
On the contrary, on the narrowest wall we can place an interesting drawing, painting or graphic. On a free wall, you can stick photo wallpaper with a perspective, which will visually increase the space.
Shiny furniture fronts are also a good option for a narrow kitchen. They, like a mirror, will reflect interior details and play up the space, making the room visually larger. Therefore, it is worth thinking about which furniture is best for you, analyzing other factors. You can read about this in the article about which one to choose.
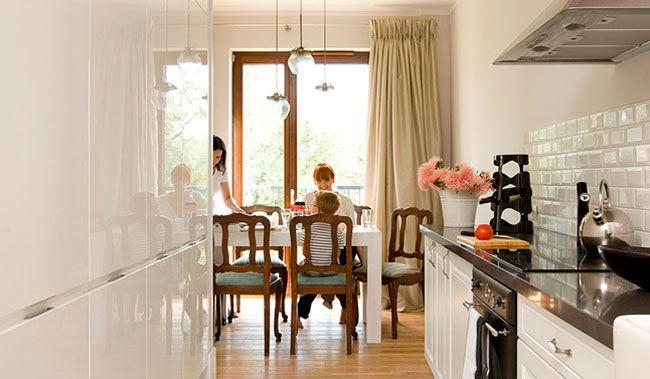
It is also advisable to ensure that kitchen countertop was in the shades of the floor, the consistency of this solution will give a harmonious look to the narrow kitchen.
A key point, no less important than choosing the color of the kitchen walls, is the choice of lighting. With this type of room, natural light usually comes through one small window installed in a narrow wall at the back of the room. Therefore, away from the window, twilight may dominate. It is very important to light this wall.
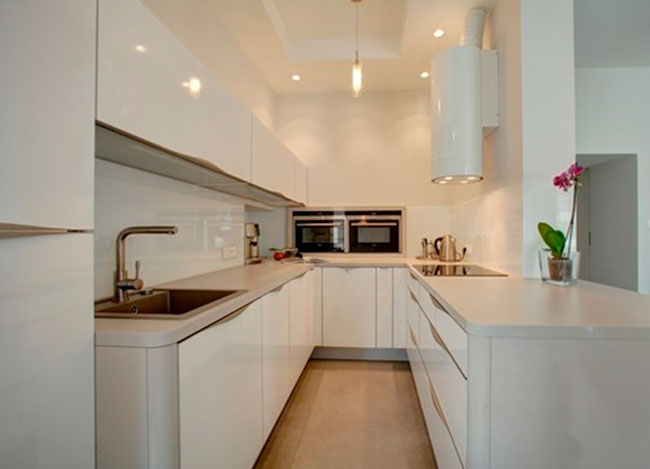
In addition to the main lamp, it is necessary to illuminate the tabletop; a very convenient solution would be. It is necessary to evenly illuminate all the main sectors of the room, including the cabinets.
Where can you find room for a table in a long and narrow kitchen? If you are a fan of the traditional approach to the dining room, then you can have a folding one, which can be enlarged in case of guests visiting, and Everyday life it will be compact and not take up much space.
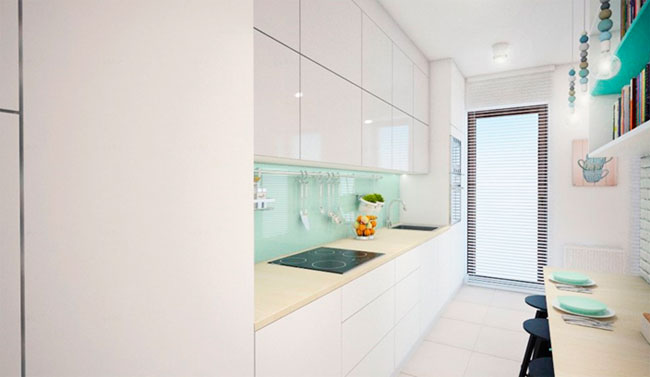
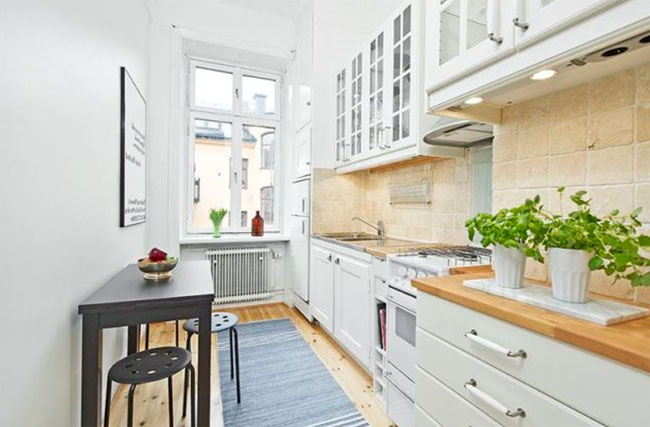
Here you can also use other original and non-standard solutions, for example, a table that folds away from the wall, or pulls out from the kitchen wall. We can place chairs under the window or convert a window sill into a table by placing a tabletop on it. Thus, we get a comfortable place for breakfast for two or three people.
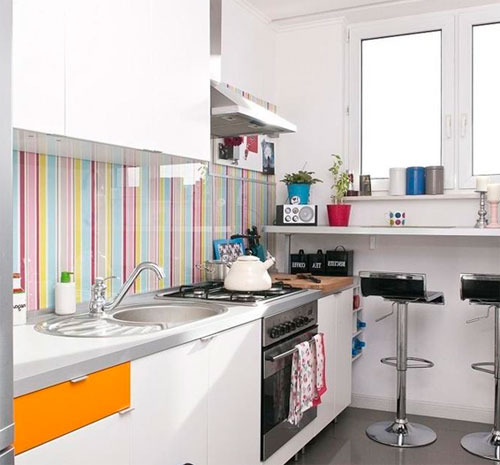
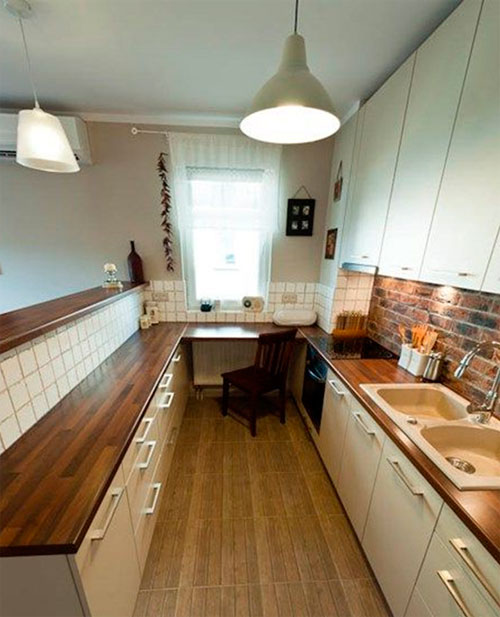
The tabletop must be calculated taking into account the fact that one person will need 60 cm. In the case of a tabletop under the window, you can choose a table slightly higher than the standard one, in the form of a bar counter and bar stools for it. With a table by the window, we do not lose work space, since it can become an extension of the countertop of the kitchen itself. If you don't want to spend work surface near the window, then the bar counter can be made in another place in the kitchen.
It’s easier to come to terms with a small bedroom than a tiny kitchenette or cramped hallway. The main requirement for a bedroom is that it can accommodate a bed of a comfortable size. Everything else is basically unnecessary. Although, with a competent approach to design, you can equip a compact bedroom with additional pieces of furniture. Bedroom design becomes more complicated if the room is not just small, but also narrow, as if elongated in length. How to arrange a narrow bedroom so that it accommodates as many necessary pieces of furniture as possible, without looking extremely cramped and uncomfortable? What techniques will visually expand the bedroom? How to decorate such a room? Let's talk about design narrow bedroom.
Layout of a narrow bedroom: how to place a bed
The bed is the master of the bedroom. It is recommended to choose the largest bed that the room can accommodate. Foreign designers advise clients to purchase the most expensive bed for the bedroom that they have enough money for.
In a narrow bedroom, the bed is placed either along long walls, or across the room. Which bed arrangement should you choose? To choose the optimal placement method, you need to consider the size of the bed and room. If the bed is double, ideally it is necessary to leave passages to both beds.
The free space near each bed must be at least 70 cm. This applies to any bed, not just double beds.
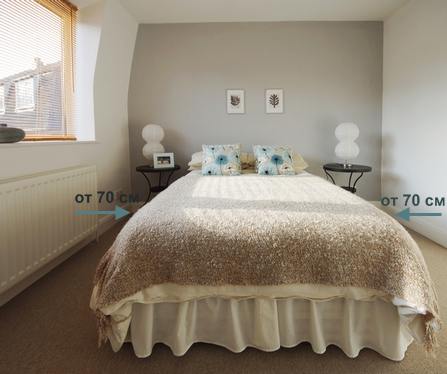
Thus, if the width of a narrow bedroom allows you to place the bed lengthwise, maintaining 70 cm of free space on each side, this layout will be the most preferable.
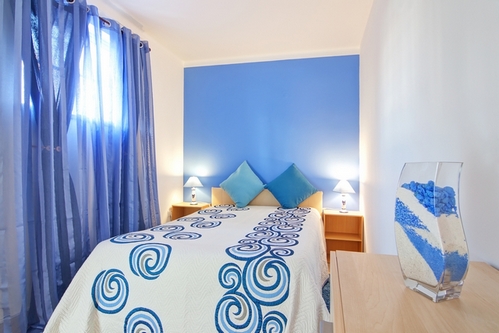
With this arrangement, there may be very little space left in the bedroom. The sleeping area will be as comfortable as possible, but a closet, dressing table or desk may simply not fit in the room. If you need to fit as much furniture into your bedroom as possible or leave some space for games/sports, consider the option with placing the bed across the room.
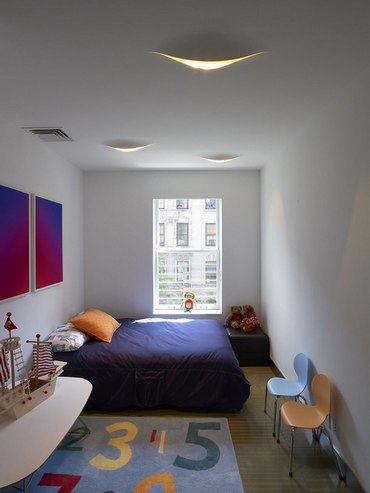
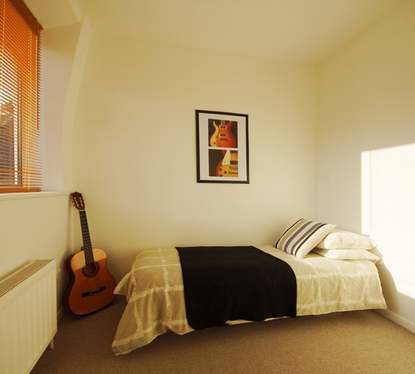
In this case, the passage can be left to both sleeping places or only to one - the outer one. Yes, the lack of access to the farthest sleeping place if the bed is for two will make the sleeping area less comfortable - one of the owners will have to literally climb over the other. Unfortunately, when designing compact spaces you always have to sacrifice something. This issue, of course, needs to be discussed together with each of the owners of the bedroom.
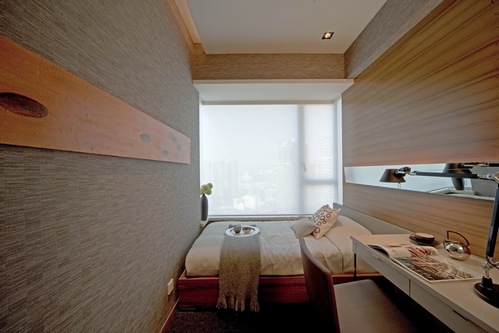
It is worth placing the bed across the room even if, when positioned along less than 70 cm of free space remains near each of the sleeping places. Narrow passages will not add convenience to the bedroom. These centimeters will be used, as they say, “idle”. If in this situation you turn the bed across, you can leave full passages to the sleeping places or at least to one sleeping place. This will free up a lot of free space.
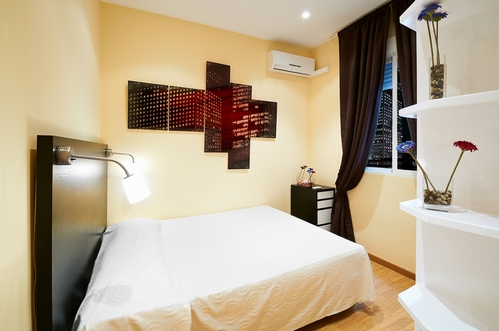
If the bedroom is so narrow that the bed does not fit across, there is only one thing left to do - place it lengthwise, even if it is not possible to maintain full passages to the sleeping areas. If the presence of two passages is unimportant, the bed can be put the long side against the wall. Not very convenient, but practical.
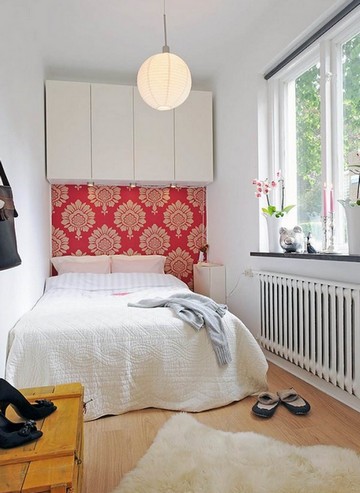
A small bedroom can have very high ceilings. If it is not possible to turn around in length and width, turn around in height. Two-tier bedroom layout suitable for young energetic owners. It is original, unusual and practical. By moving the bed upstairs, you can create several functional zones in a tiny space.
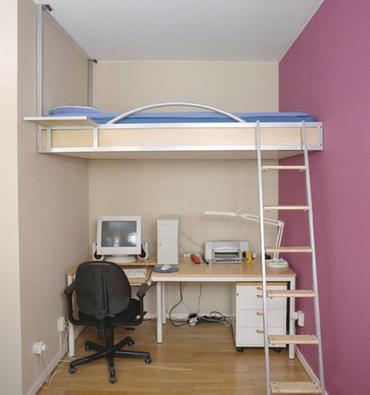
Furniture in a narrow bedroom
If a piece of furniture does not fit, try changing its position - mentally or in a drawing. So, for example, if you wanted to place a computer desk in a narrow bedroom, but it does not extend along the length, try to place it perpendicular to the wall - it is quite possible that such a “feint” will be more than successful.
If you really want a dressing table in your bedroom, but there is no longer room for it, combine it in one piece with a bedside table or work station, or maybe both.
![]()
Having storage space for clothes, pajamas and more is a must. To rationally arrange the space of a narrow bedroom, they often use the wall at the head of the bed. Hanging cabinets and shelves are placed in this area. It can be a whole closet (or) in the shape of the letter P, as if “encircling” the headboard. This design is a very convenient and practical solution for a compact bedroom. Draw a drawing of your room on paper and experiment with the configuration and placement of different shelves and hanging systems. If there is a niche or recess, it is worth installing a built-in wardrobe.
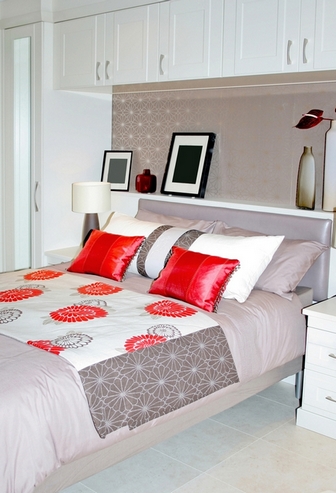
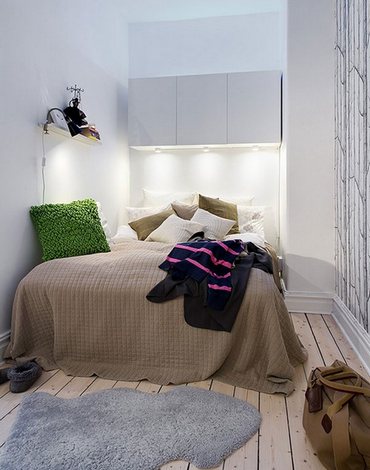
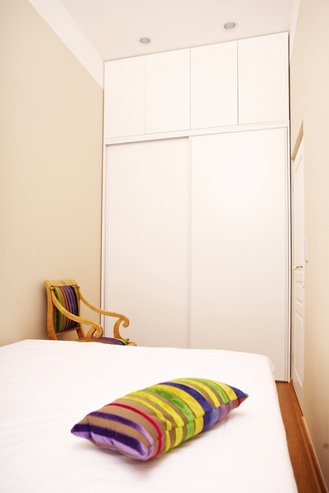
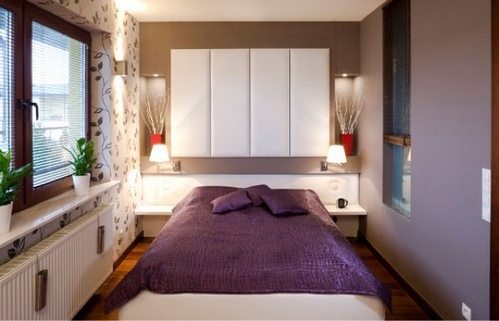
Separately, it is worth mentioning the narrow bedroom for one person. The bed here is often placed with its long side against the wall. All other furniture is placed in the same way: along the long walls. This, firstly, visually narrows the bedroom even more. Secondly, if this is a child's bedroom, there is simply no room left for games. Designers recommend placing furniture at the back of the room, and leaving free space in another part of it. This can be achieved U-shaped layout.
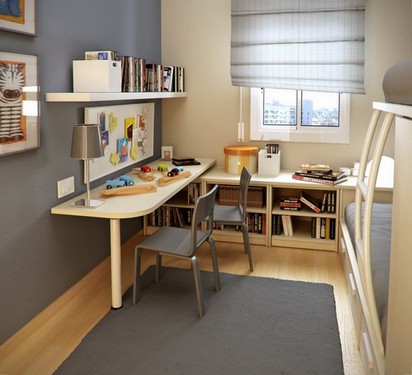
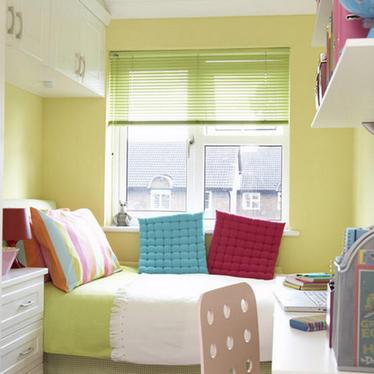
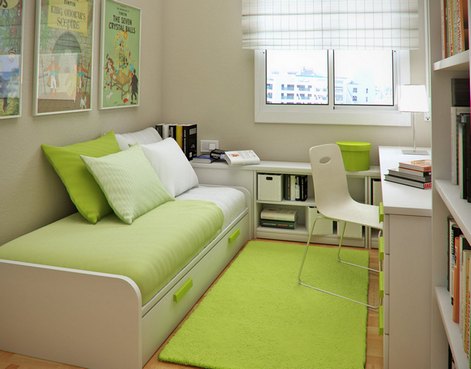
If the bedroom is extremely narrow, the U-layout may be unsuccessful: the room will turn out to be too cramped. In this case, you should prefer L-shaped furniture arrangement.
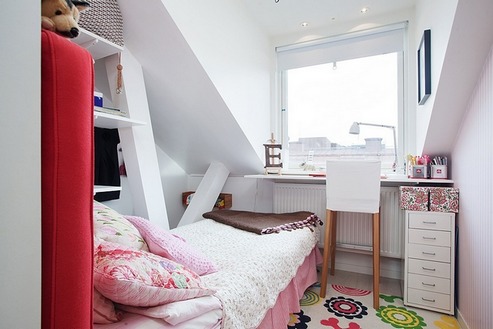
To “break” the rigid shape of a narrow bedroom, visually “squared” it, you can resort to asymmetrical furniture. To do this, part of the furniture is placed across the room. It is important that there is space left for comfortable passage (at least 70 cm). Different heights of furniture also affect the perception of the room. If, for example, you plan to hang cabinets on the wall, you can place them at different heights. Any deviations from the usual symmetry will make a narrow bedroom more comfortable, less like a carriage.
It is necessary to provide the opportunity to fold things taken off before going to bed. Otherwise, what kind of comfort and style can we talk about if the hostess’s linen and robe are hanging on the door, and the owner’s socks are lying on the floor? Buy for this at least. If there is no closet in the room, you can put a floor hanger, which will not take up much space, but will add convenience.
If a narrow bedroom is different long length, Can divide the space into two zones. To separate zones, use elements located across the room: for example, a shelving unit, a TV stand, a mini-sofa or an armchair with a table. An option is also possible with a fabric curtain that acts as a divider. This zoning makes the bedroom more comfortable and harmonious.
By the way. As already mentioned, in small rooms it is advisable to use height. Instead of floor cabinets, you may prefer wall cabinets. The TV can be hung not on the wall, but under the ceiling (there are special ceiling brackets for this). Bedside lamps can also be ceiling lamps. In this case, the switches should be located near the sleeping places.
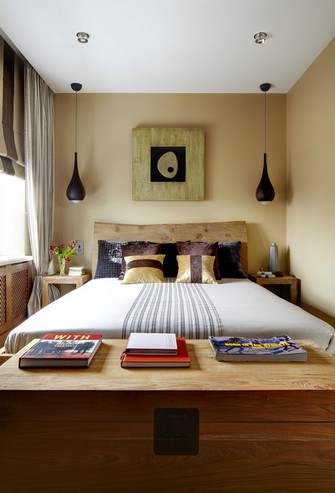
Narrow bedroom design: choosing finishes to visually expand the room
Cold tones move away from us, and warm tones move closer. This axiom can be taken into account when choosing a palette for a narrow bedroom. Short walls can be painted or wallpapered in warm colors: orange, yellow, terracotta, etc. For long walls, it is better to choose a cold but light tone: light green, soft blue, transparent lilac, light gray or just white. This will allow you to visually bring the short walls closer and the long ones further away, making the bedroom seem more square and a little more spacious.
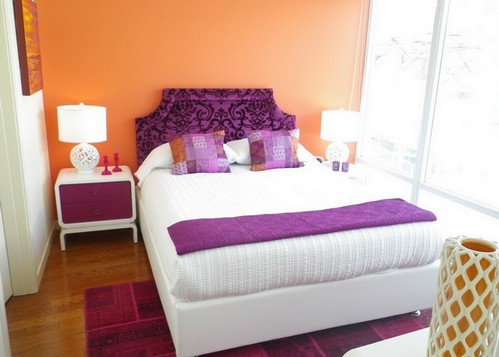
A wide horizontal stripe on short walls will also make the shape of the room closer to square. If you make all the walls striped, the room will visually increase, but the ceiling will seem lower.
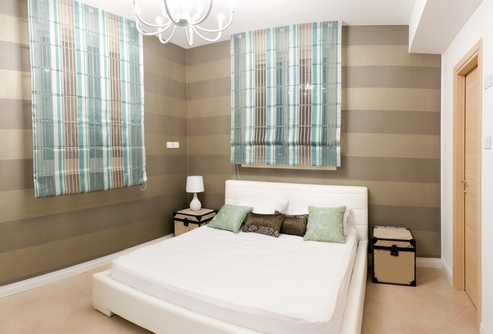
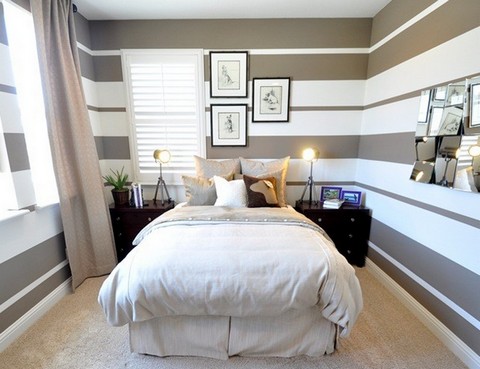
If there is a window on a short wall, horizontal striped curtains will come in handy.
Always good in a narrow bedroom White color. At the same time, the wall behind the bed can be highlighted with bright wallpaper.
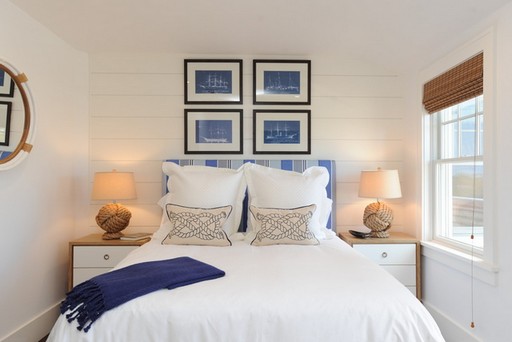
Dark colors, an abundance of ornaments, and vertical stripes will make a narrow bedroom oppressive, uncomfortable, visually even narrower, similar to a gloomy tunnel. Not an example good design narrow bedroom:
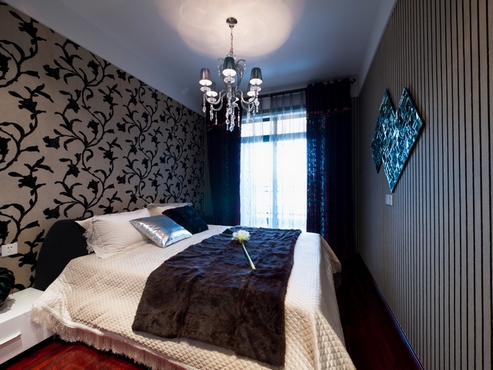
They can be laid on the floor in a narrow bedroom, with the floor elements needing to be placed across or diagonally. Visually this will significantly expand the space. Can be placed on the floor and carpet with horizontal stripes.
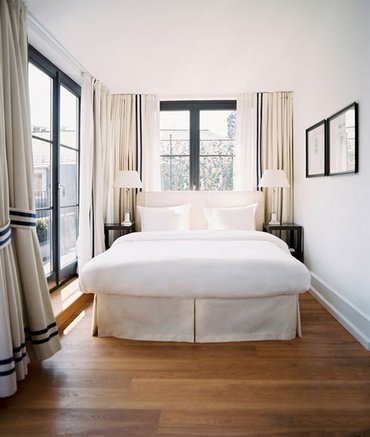
Narrow bedroom decor
The more compact the bedroom, the smaller the number of decorative elements should be. For example, instead of a gallery of 5-10 photo frames, it is better to hang a couple of large paintings or photographs on the wall. The abundance of decor creates a feeling of clutter, which makes a narrow bedroom even more cramped and less cozy.
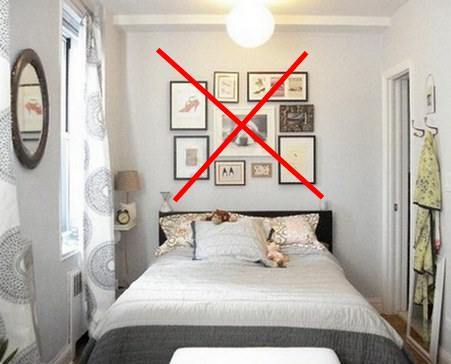
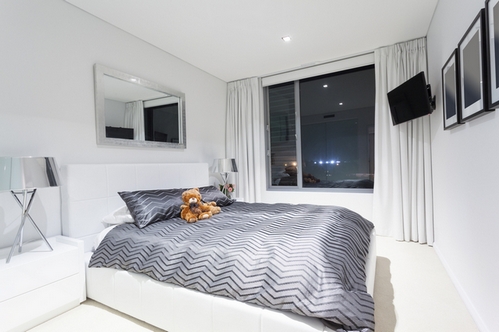
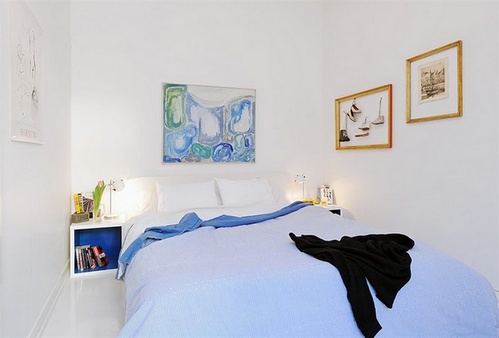
If you place large ones on one of the long walls, the bedroom will seem wider than it is. It is better not to hang a mirror on a short wall, otherwise the room will look even more elongated. If you really want to “mirror” a short wall, the mirror needs to be mounted on one of the long walls to evenly deepen the space.
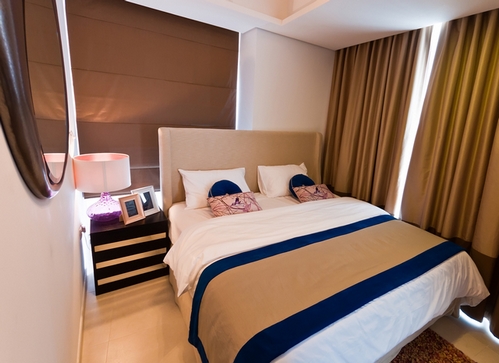
Striped bedspread - a good choice for a narrow bedroom. The location of the strip on the bedspread should depend on how the bed is positioned. If the bed is placed along the room, it is better to cover it with a bedspread with horizontal stripes. If the bed is installed perpendicular to a long wall, a vertical striped bedspread will do. Thus, the stripes on the bedspread should be located across the room. Since the bed is the largest item in the bedroom, the stripes on it will play one of the main roles in visually expanding the space.
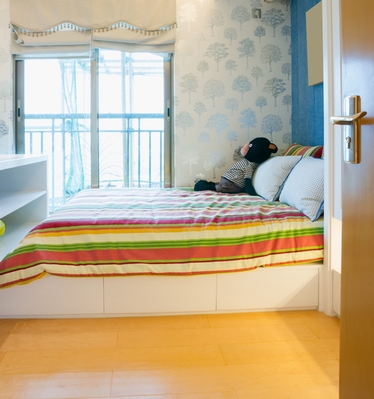
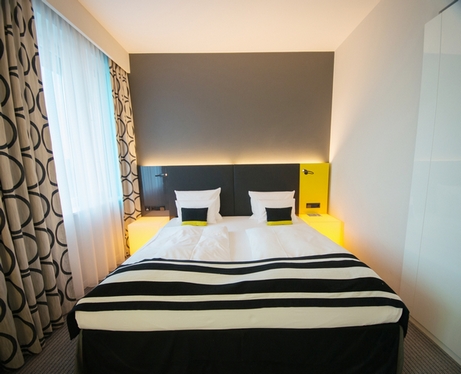
Perspective paintings (or photo wallpapers) are a great addition to a narrow bedroom. They create visual space. Even after casting a fleeting glance at the picture, a person manages to look into its depths, having mentally traveled this path. As a result, the room loses its rigid boundaries and is perceived as more open, and therefore more spacious. Even if this is just a psychological effect, it is of considerable importance. Paintings depicting paths and paths stretching into the distance, sea expanses, city landscapes, endless fields, etc. are suitable as a tool for achieving this effect.
The hallway in a Khrushchev-era building is often a vestibule, in which it is difficult to place the desired furniture and make this room functional. Nevertheless, thanks to competent techniques, a small hallway in a Khrushchev-era building, the design of which is shown in the photo, can become a stylish, functional and original room.
The hallway in a Khrushchev apartment is characterized by a small area, a narrow corridor and a non-standard shape. Shortage square meters can be solved by the principle of minimalism - a minimum of details with maximum functionality. You should not choose furniture with open shelves, or use a lot of decorative interior elements that will only clutter the interior of the hallway. Good lighting, an abundance of light shades, and the presence of mirrors will help visually expand a small corridor.
A narrow hallway can be adjusted using zoning with furniture, lighting, and decoration. If several interior doors open into the corridor, they should be decorated the same way, even better if their color matches the shade of the walls, so as not to stand out against their background and not make the room heavier. They will also be given weightlessness in space by glass inserts, through which light will penetrate from the rooms into the corridor. Some doors in the hallway can be abandoned in favor of arches.
Finishing materials
When choosing materials for decorating the interior of a Khrushchev-era hallway, you should abandon plasterboard, plastic panels, and decorative stone on the walls in favor of paintable wallpaper, non-woven or vinyl. It is better to use natural, “breathable” materials.
Walls
When decorating walls, it is worth noting several points regarding what materials are best to decorate them with:
- vinyl or non-woven wallpaper is the most practical option for corridor wall covering, because if they get dirty, they are not afraid of wet cleaning, unlike paper ones;
- bamboo wallpaper is a practical, natural material. They are durable (service life reaches 10 years) and are able to create an original design for even the smallest hallway. The only drawback can be their high cost. Below is an example in the photo of how a hallway with bamboo wallpaper was renovated;
- wallpaper for painting - have a variety of textures, and the shade for this coating can be chosen depending on desire and in accordance with the rest of the interior;
- liquid wallpaper - is a cellulose powder with a dye and a special binding base. They create an original coating; their repair in case of surface damage is very simple.
Since the renovation of the hallway involves the use of materials with high performance properties, in addition to those listed above, it is recommended to use metallized wallpaper, linkrust, and glass wallpaper. Interior with similar wallpaper in the photo below.
Plaster, decorative rock, tiles, plastic or wooden panels are highly practical, but they are not suitable for finishing a small and narrow hallway, since during installation they take up scarce centimeters of space and make it heavier.
Floor
The floor in the hallway of a Khrushchev building should be covered with durable, moisture-resistant and easy-to-clean material. These requirements best meet ceramic tile, linoleum, laminate with a high strength class. Today there is another type of wear-resistant coating - PVC tiles. It has the same qualities and varied designs as ceramic tiles, only lighter in weight and warmer to the touch.
Laminate looks expensive and will decorate the interior of any hallway, but the high strength class of this material is quite expensive. Therefore, to create stylish design, while saving on the covering, they often use a combination of floor coverings - tiles are laid at the threshold of the front door, where the floor is most susceptible to contamination and moisture, and laminate is laid in the rest of the corridor. Interesting ideas and repairs flooring hallway - pictured below. The hallway area of a Khrushchev-era building requires little material, so covering it with material, even at a high cost, will not be so expensive, but appearance will change for the better.
Ceiling
The best option for finishing would be suspended ceiling. It will hide any unevenness on the surface, and the gloss will have a mirror effect and add depth to the hallway. When using plasterboard, you can build a multi-level ceiling, but at the same time it will hide 10-15 cm from the ceiling height. The simplest option for ceiling covering is painting with water-based paint. But, for this, the ceiling must be perfectly flat. If you use wide ceiling plinths, the small hallway in a Khrushchev-era apartment will visually stretch upward.
Sometimes the ceiling is covered with decorative plaster. This design, when finishing the walls with the same material, creates the impression of a single space, which allows you to visually expand the boundaries of the room in width and height. The photo below shows the renovation of the ceiling and walls of the hallway with a plastered surface.
To ensure that a small ceiling does not constrain the room, it is recommended to dismantle all mezzanines located under the ceiling, which were widespread in the old days, and increase the height of the interior openings.
Furniture for a narrow hallway
A narrow hallway in an apartment can be arranged comfortably if you arrange the furniture in one line. The best option clothing storage systems for such a corridor - a wardrobe. Sliding doors with hidden fittings save space, and if they are mirrored, they increase it. Illuminated cabinets zone the hallway space, highlighting an area for storing clothes. The recommended width that a sliding wardrobe should have is no more than 40 cm.
For a too narrow hallway, the closet can be replaced with a regular floor or wall hanger.
If there is a free corner in the hallway that allows you to place furniture, you should put a corner wardrobe there. It won't take up precious wall space and has the same capacity as a regular cabinet or more. In the photo you can find original ideas for sliding wardrobes.
In addition to the storage system, the hallway should have a shoe rack or cabinet, the set of which includes it. It is recommended to place a tall and narrow shoe rack. A sliding wardrobe, just like cabinets or chests of drawers, can be made to order, made built-in, that is, without a back or side wall - this will also save space near the wall. Furniture with glossy fronts adjusts the room in a similar way to mirrors.
Visual increase in space
In order to visually increase the space in a small hallway, you can use the following techniques:
- using a color finish on the transverse wall that is a tone or two lighter than the longitudinal one, as shown in the interior and renovation in the photo below;
- the use of wide mirrors on opposite walls, mirror doors, glossy ceiling or floor tiles;
- if there are niches in the walls, they can be illuminated, thereby deepening the walls;
- placement of lamps along a long wall;
- design using photo wallpaper with a receding perspective on one of the walls;
- use of upward lighting.
Lighting
Repair using corrective techniques for a small hallway includes the installation of proper lighting. For a small corridor, it is advisable to use one source of overhead lighting and several spotlights. Diffused soft light does not leave dark corners, thereby pushing the walls apart. You can add several sconces to these light sources, for example, near or opposite a mirror. Successful lighting ideas for the hallway are shown in the photo below.
IN narrow corridor lighting should be directed to the walls, leaving the ceiling unlit. In a corridor with a low ceiling, on the contrary, the lighting should be directed upward. It is undesirable to install lamps at eye level - the result will be uneven lighting, leaving the ceiling dark.
If you illuminate the middle of a long wall, it will visually become shorter, and the shape of the corridor will become closer to a square. The main rule of the interior of a small hallway is the more light, the better.
Color
A narrow, small hallway should be decorated in light, pastel colors– beige, gray, milky, light brown, muted blue, yellow. This will create an unobtrusive design and also correct the shortcomings of the room. But you shouldn’t use just white color when decorating walls and choosing furniture; this color is impractical for a hallway.
It’s good if the closet and the rest of the furniture match the color of the walls – it seems to dissolve them against the background of the room, without cluttering the space. The photo below shows an example of the implementation of this idea.
The walls and ceiling should be plain, and the wallpaper should have a small pattern, since a large pattern narrows the walls and reduces the height of the ceiling. The flooring pattern should include either a small pattern or diagonal lines. Wide light baseboards and door frames, in combination with the same floor, visually expand the space. It is better to make the ceiling color white, since a colored ceiling will press from above.
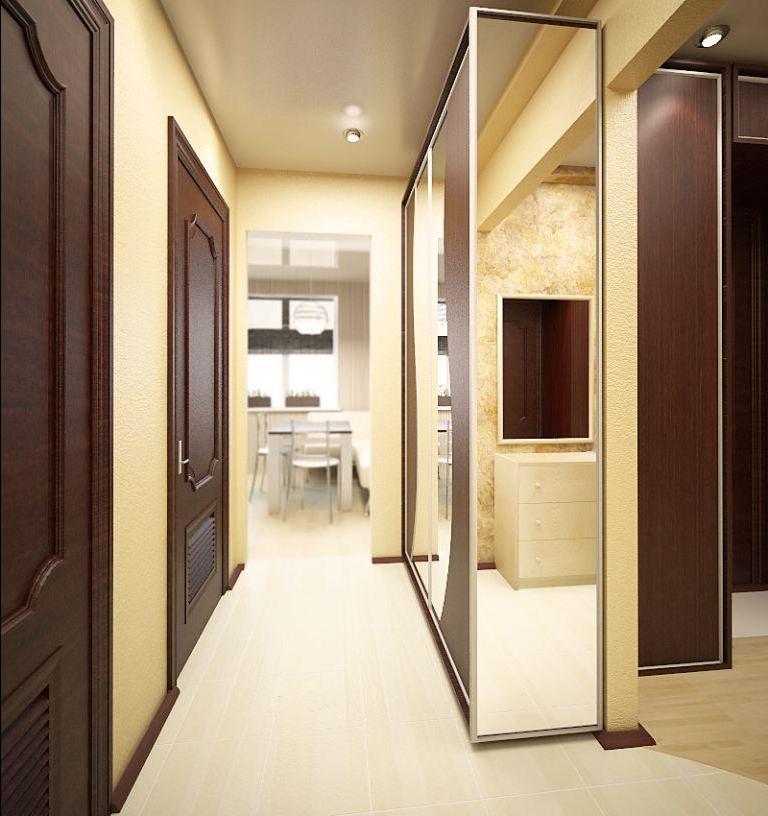
There are perhaps two areas in which designers can especially demonstrate their talent: individual project new buildings with a solid budget and the design of a cramped room with an inconvenient layout. Are you unhappy with your room? Consider this as a challenge - develop such an interior for a narrow bedroom so that it becomes the most beloved, harmonious, stylish corner of your apartment. A cute cozy nest that evokes admiration for its unexpected design solutions.
Such different narrow bedrooms
When we talk about a narrow bedroom, we usually mean a room in which it is difficult to squeeze between the wall and the bed. What does the construction Code of Practice say?
narrow bedroom interior in white
According to the standards, in new buildings the width of the bedroom should be no less than 2.4 m (frankly speaking, even a room 2.6 - 2.8 m wide in practice turns out to be cramped and uncomfortable). But what about the legendary “Khrushchev” buildings, in which the rooms are still narrower, but in fact they exist? The developers of SNiP31-01 made an exception for them, stipulating for reconstructed buildings minimum width bedrooms - 2.25 m. The successful interior of such an extremely narrow bedroom is the aerobatics of design art.
A narrow room may turn out to be tiny, for example - 2.4 x 3.4 m. Or narrow and long. For each case, there are especially effective solutions, and some design techniques that are successful for some are contraindicated for others. So, we are interested in three typical options for narrow bedrooms:
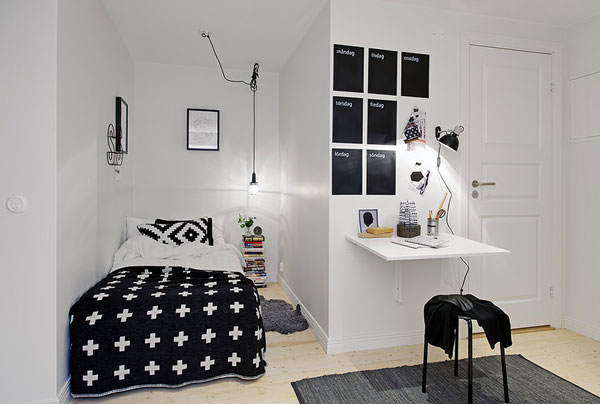
By the way, sometimes a quite spacious, but disproportionately long bedroom is visually perceived as narrow - it will also be useful to take our recommendations into account in its interior.
Let's take a closer look at the classic rules and witty techniques that are useful to remember when decorating the interior of narrow bedrooms. Areas of focus:
- visual correction of space;
- zoning options;
- interior style;
- furniture.
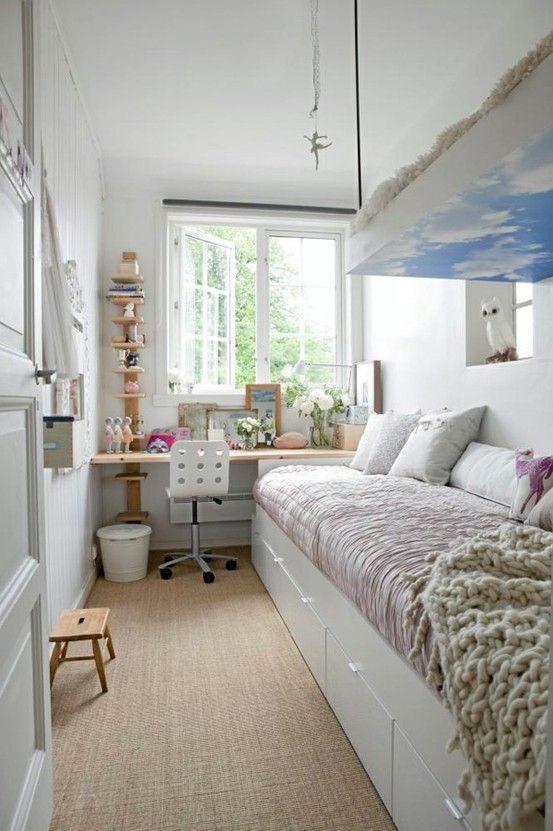
single-row arrangement of furniture in a narrow bedroom
Narrow and small - and this has its advantages
For owners of a bedroom 8-10 sq. m question of questions - how to place everything you need? This is exactly what you don’t need to do. Relax, of all the “everything you need” in a bedroom, the only thing you need is a bed. Of course, it is important for someone to find a place for a desk, a dressing table, or at least a narrow wardrobe - this is quite possible, just not all at once. Leave aside the furniture layout for now and decide on the general concept.
The most important thing for such a room is to choose the right style, and its aesthetics will already suggest ways to optically expand the space, and modest but very real possibilities for zoning a narrow bedroom.
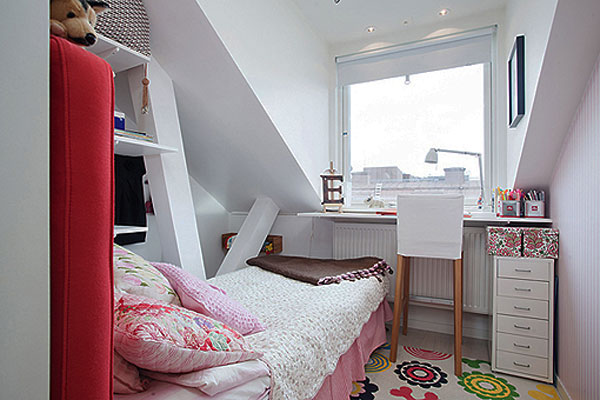
turning a window sill into a work area in a narrow bedroom
Stylish, fresh, free
Let's add - and very comfortable. It’s paradoxical, but a small narrow bedroom can become the prettiest and most beloved room if its interior is kept in the same style. Of course, not all directions are suitable: for example, lush decor and massive furniture in the spirit of baroque and classics will not physically fit in such a space. But Scandinavian minimalism, elegant Art Deco, sunny Provence, intricate Arabic or Indian, laconic oriental (in the Japanese reading) - why not?
Let's take a closer look at the most relevant ones - Scandi and Provence.
Scandinavian minimalism - light and spacious
The first thing that comes to mind when decorating the interior of a narrow and short bedroom is minimalism. The northern aesthetics that are so fashionable now are characterized by a combination of asceticism and decorativeness. Everything is aimed at creating a feeling of spaciousness and a flow of light.
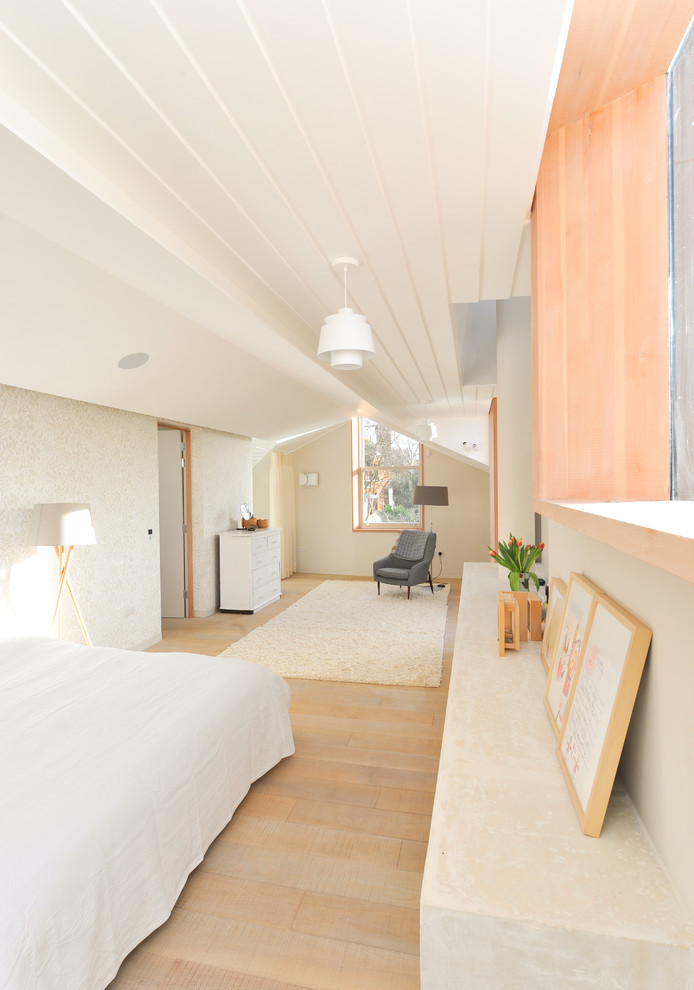
design of a narrow bedroom in Scandinavian style
But how to achieve the effect of large open space inherent in the Scandi style? Don’t delude yourself, the room won’t get any bigger, but if you do everything according to the rules, it certainly won’t seem like a cramped cell.
Vivid signs of the style are a combination of white surfaces and wood, a minimum of furniture, no cabinets, thoughtful lighting and spectacular designer decor by contemporary artists.
Surface finishing
The interior of a Scandinavian-style bedroom can be kept completely white, even a traditional wooden floor can be painted white - in this case, the sense of the boundaries of space is lost, and the task of visually expanding a narrow room can be considered solved.
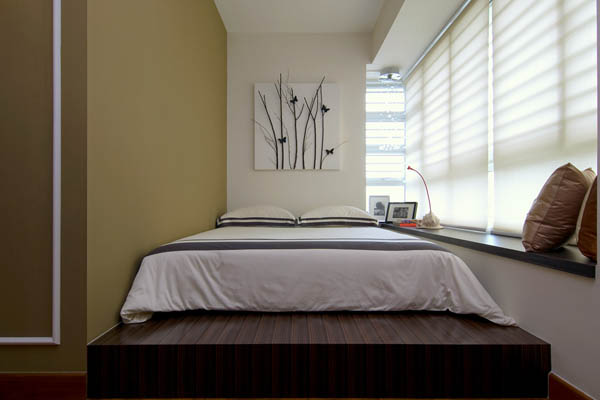
placing a bed on a podium in a narrow bedroom
However, more often in the decoration, in addition to white, there is natural wood. Light pine floorboards are so warm, solid and casual. In addition, wooden floors are the perfect backdrop for simple and stylish furniture.
A very important point: in Scandinavian minimalism, any decorative ornaments, relief ceiling lamps or shaped skirting boards are unacceptable - only smooth surfaces and right angles.
Furniture and zoning of a narrow Scandinavian bedroom
The bedroom will not seem cramped if you limit yourself to a minimum of furniture - a bed set with the headboard against the wall and bedside tables. The color of the furniture is white or natural wood. A flat-screen TV opposite the bed and narrow console shelves will take up virtually no space, but will create the necessary comfort.
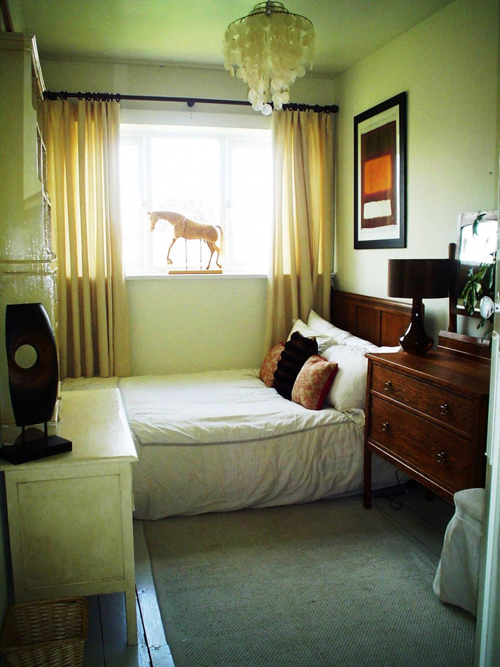
U-shaped placement of furniture in a narrow bedroom
It is advisable to exclude the closet and use a dressing room for storing things. If it is missing, you can install a narrow (35-45 cm wide) built-in wardrobe with sliding doors along a short wall.
The room will seem more spacious and freer if the bed and bedside tables are on metal legs. If the problem of storing things is solved by a bed with drawers, standing tightly on the floor, then you can compensate for the visually disappeared space under it with console bedside tables. They are attached to the wall, and it seems that they take up absolutely no space in the room. The problem of a dressing table is solved in a similar way - the console version is ideal in this case.
What to do if you need to provide a work desk in the interior of a tiny narrow bedroom? In this case, transformable furniture can help out, where the bed is put away in a closet, as well as the desk. A practical solution is to replace the bed with a folding sofa: in this case, it will not be difficult to create a work area in the room.
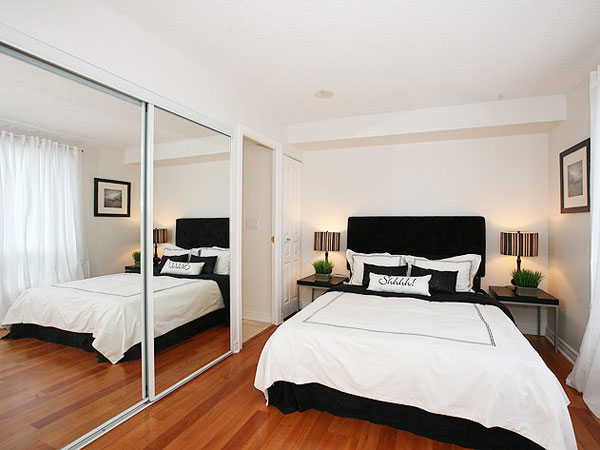
a wardrobe with mirror panels will visually expand a narrow room
Decor and lighting
The minimalist style does not tolerate unnecessary things, but those that are there must be in perfect order - and this is one of the main decorations of the room. There is little decor and it is usually functional. In fact, any piece of furniture is an example of design art - and this is extremely useful in a small room.
A narrow bedroom should be well lit. In the interior of Scandinavian minimalism, lamps traditionally play an important decorative role. Instead of floor lamps, in small room It is better to use table lamps and sconces - white, metal, elegant geometric shapes.
Focus attention on the head of the bed by placing a painting above it by a contemporary artist or a large black and white artistic photograph.

narrow bedroom design in white and blue
Place a fluffy white carpet not throughout the room, but only by the bed or dressing table. You can make the bed with a cozy blanket and add a couple of matching pillows.
No trinkets, but 2-3 eye-catching pieces of decorative art - a vase, a fruit basket, a stylized figurine - will highlight the aesthetics of the Scandinavian style.
Sunny morning in Provence style
A completely different aesthetic is present in the Provence style. Particularly characteristic of this style is special furniture and a lot of cozy, romantic decorative elements.
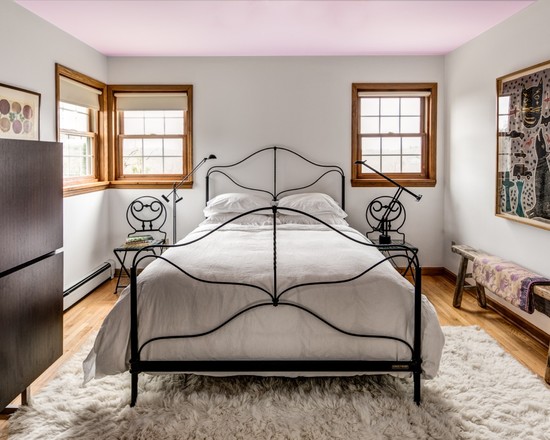
fluffy carpet in a narrow bedroom
Lots of sunlight, bright but faded colors, furniture “with history”, from grandma’s house or artificially aged, floral or checkered textiles - how to place all this in the interior of a narrow bedroom and maintain a feeling of spaciousness?
Color: walls and furniture
White walls and a wooden, often white, floor make Provence similar to the Scandinavian style, but that’s where the similarities end.
Rustic “country” furniture - colorful, complex texture, with scratches and abrasions, seemingly not the best option for a cramped room. But its non-standard dimensions help out. A narrow closet of small depth, a small bedside table that can be successfully replaced by a bookcase - romantic furniture in the Provence style will free up maximum space in a narrow room.
A high openwork metal bed with high legs will float above the floor, and this will visually expand the room.
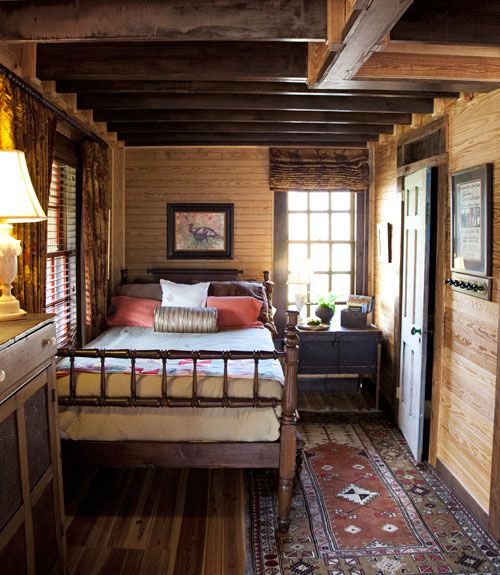
paneling the walls with wood in a narrow bedroom decorated in a rustic style
It is possible that it will be possible to allocate space for a semicircular dressing table-console, which, if desired, can also be used as a work table - how much space does a person working with a laptop need? Yes, and you can’t ignore the famous Provençal wall shelves– narrow and functional. If they are necessary, then it is better to limit yourself to one or two.
Decor
Provence is a world of cozy memorable trinkets. Pots of flowers and figurines, baskets with handicrafts and napkins - in the interior of a small narrow bedroom this abundance will have to be limited a little.
Textiles can be chosen plain or floral. Bedspreads, pillows, short curtains in delicate, pastel colors should create a feeling of comfort, cleanliness and sunny reflections.
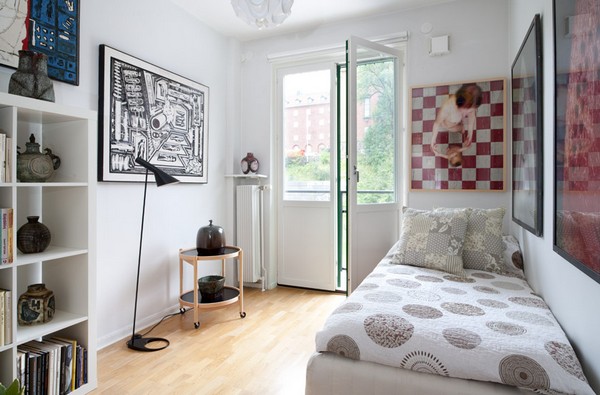
paintings as an element of wall decor in a narrow bedroom
Do not overuse wall-length mirrors: you will get tired quickly; not everyone likes to constantly watch themselves through the looking glass. In such a micro-room it is better to have smaller mirrors, one or several.
A small narrow bedroom in Provence style, despite its modest size and abundance of details in the interior, is filled with air and light.
Narrow and long - how to turn disadvantages into advantages
All the recommendations for interior and furniture style given above are also valid for long narrow bedrooms. Design trends that welcome white, simple or elegant furniture - Scandi, Provence, Japanese, Art Deco - help create an artistic atmosphere and divert attention from the size of the room. And for a richly decorated Indian or Arabic interior, dimensions are not important at all; its peculiarity is the creation of a spirit of luxury both in the palace and in the shack.
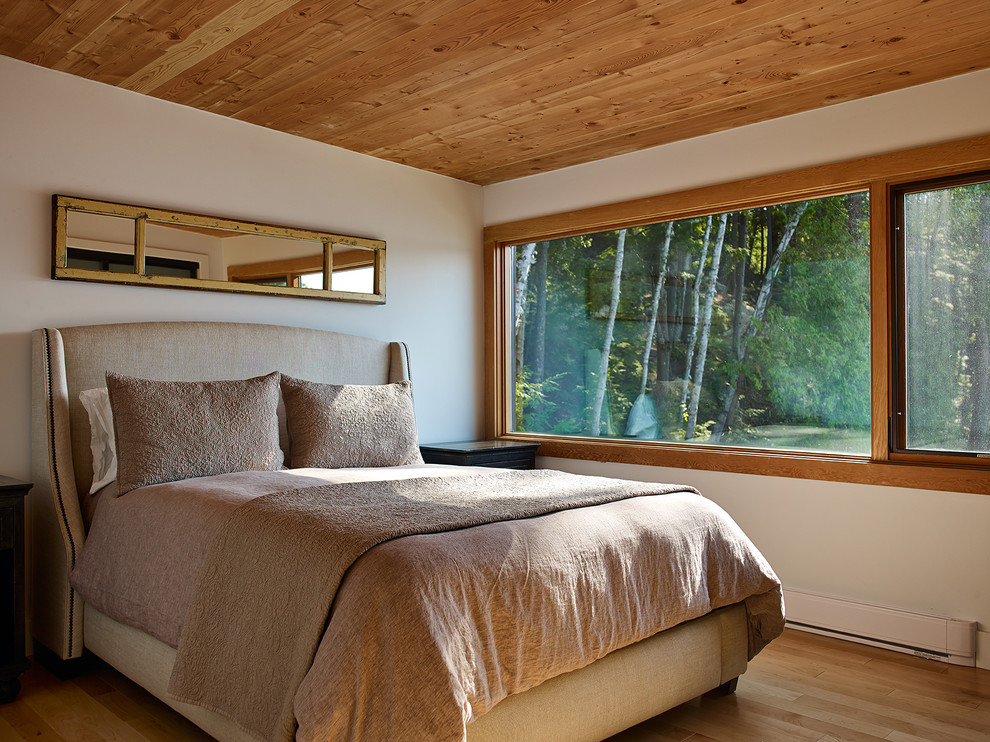
minimalist narrow bedroom design
The strong point of such a bedroom is the possibility of zoning.
The long bedroom has never been considered a model comfortable room. Proportions that are unpleasant to the eye, reminiscent of a corridor or a trailer, need to be turned into an attractive and comfortable bedroom through successful interior design - is this possible? Let's just say - to a very large extent.
Optical illusions
What we see is not what really is. It’s worth making the long walls white, covering the entire end wall with spectacular photo wallpaper with very large flowers, and painting the opposite, narrow one in a rich warm color - and voila, the room is no longer so long.

children's narrow bedroom design
Walls
How exactly should one influence the perception of space? General principle– white and cold-colored walls “move away” from us, rich hot colors “move closer.” A large drawing seems to be located closer than a rare small one; photo wallpapers with a deep perspective can completely deceive the imagination.
One of the options for optical correction has already been considered. Any large pattern can be used as photo wallpaper on a narrow wall, macro photographs are welcome, the main thing is that this decoration occupies the entire wall - in width and height.
Window decoration: let the curtains blend into the wall, trying to highlight them with color will lead to creating a deep perspective.. Exception: if the window is very wide and is on a long wall, then using the color of the curtains you can divide it into three zones.
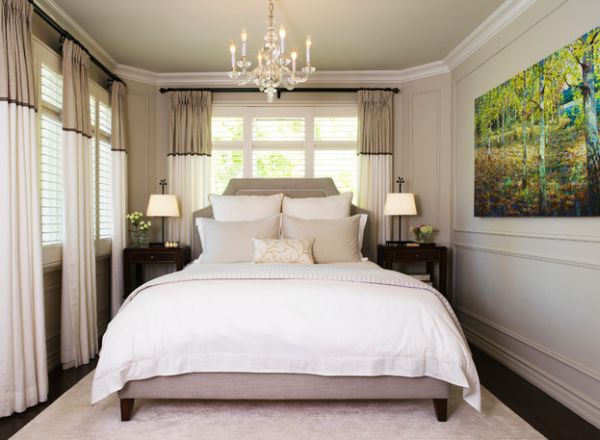
light curtains make the interior of a narrow bedroom more spacious
Floor and ceiling
A long room never seems too spacious, so a white ceiling is unbeatable.
A wooden floor with floorboards along a long wall will definitely elongate the bedroom, and across the room it enhances the perspective. The best option is to lay light-colored floorboards or laminate at 45° to the wall.
Light
A good effect can be achieved by highlighting long walls with spot lighting. ceiling lamps. Local lighting is very important. On the one hand, there should be no dark corners in the room, on the other hand, sometimes intimate lighting of one of the zones is enough - for work or creating an intimate atmosphere.
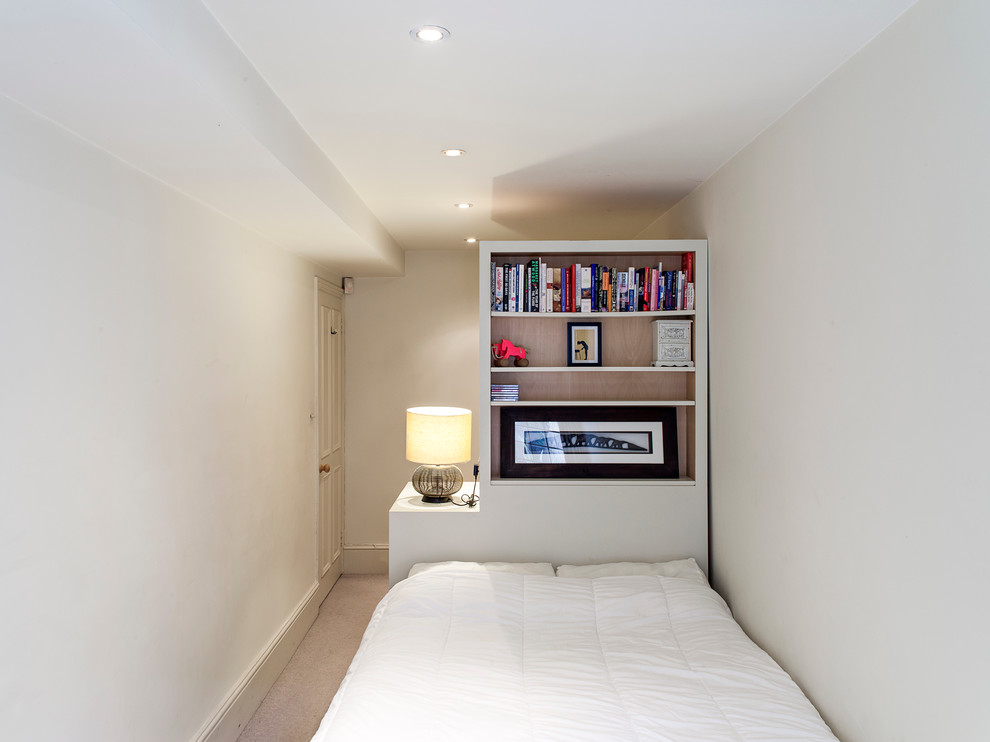
monochrome white narrow bedroom design
Planning and zoning
Length rooms 5-6 meters with a width of 2.4-2.6 meters makes it possible to allocate in a narrow bedroom either a work area, or a ladies' corner with a dressing table and wardrobe.
If the bed is positioned with the head of the bed against a narrow wall, in the rest of the bedroom you can create a relaxation corner with a comfortable chair, a TV and a shelf for books, or organize a work area.
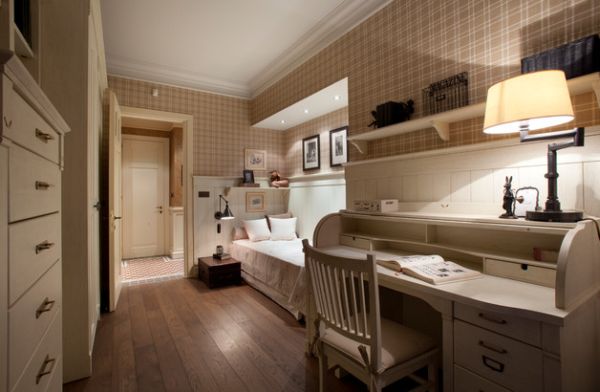
zoning the space of a narrow bedroom using a niche
“Khrushchevka” is a tough nut to crack
It is in the interior of a tiny, extremely narrow bedroom with a width of 2.25 m that design talent, ingenuity and non-stereotypical thinking are undeniably and clearly demonstrated.
To begin with, we note that everything said in the chapter about small narrow rooms and the choice of style is also true for the “Khrushchev”. All the secrets of visually adjusting space, described in the chapter on long narrow rooms, work here too, but you will have to forget about zoning - this room is too small to allocate any special area for work and rest. If you still need a place for a computer or cosmetics, you will most likely have to find a universal use for a small chest of drawers or a console table.
Narrow console shelves, white on a white wall, are a lifesaver when you need to allocate space for books, jewelry or other oversized items that are convenient to have on hand.
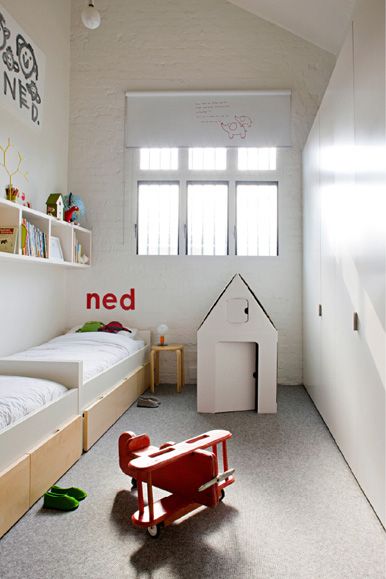
interior of a children's room for two children
The choice of bedroom interior style as applied to a narrow “Khrushchev” is extremely limited - minimalism, maybe Provence and, with great doubt, Art Deco, but the success of the project depends, first of all, on the artistic taste and ingenuity of the designer. And most importantly, there is nothing worse than mixing styles in a cramped room.
Creative solutions
Little tricks save you from big problems. Such a narrow bedroom can become a serious test for the nerves if it is dark, filled with furniture to the point where it is impossible to squeeze through. Therefore, anything that can free up space or create the illusion of a wider room is for the good.
A light floor, white walls and ceiling are beyond competition, a warm smoky shade and a large, thin pattern for narrow walls are very interesting. Ideally, curtains should follow the pattern of the wallpaper on the wall and blend in with it. This will shorten the room slightly.
How can I make it wider?
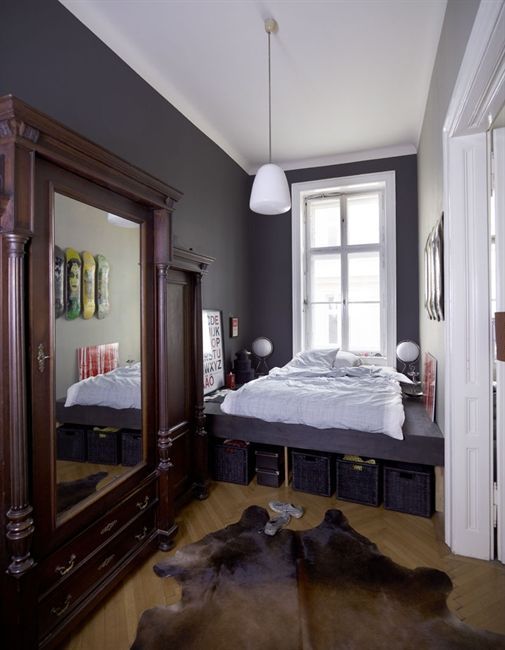
By moving the bed to the podium, a narrow room becomes more spacious
10 tips that may come in handy
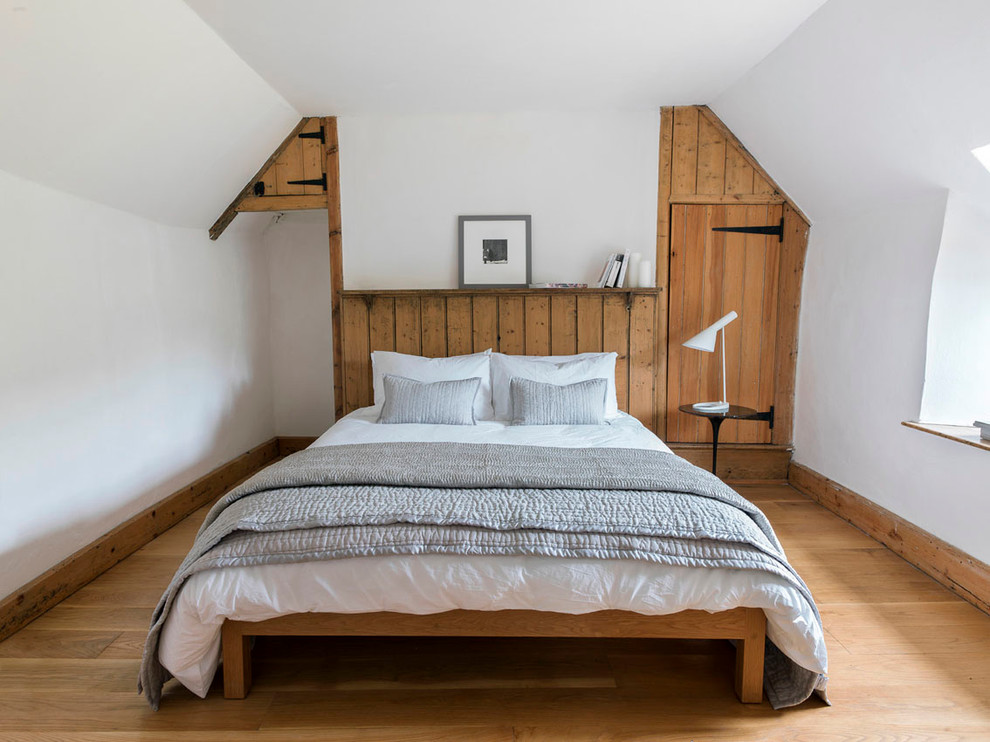
There is no need to be afraid of difficult tasks - there are always solutions for them. interesting solutions. To turn an uncomfortable narrow room into a comfortable bedroom with a stylish interior - what could bring more pleasure?
Photo gallery - interior of a narrow bedroom:
