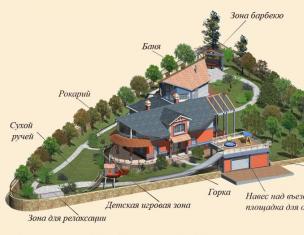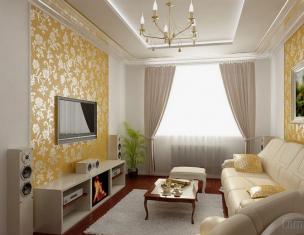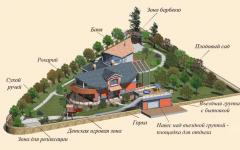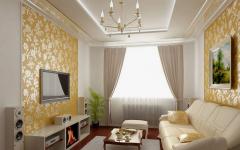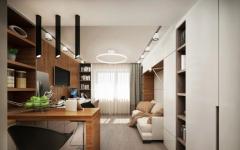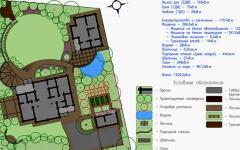In Khrushchev-era kitchens, the standard size is 5.75 square meters. Creating a functional and comfortable interior in them is a difficult task. Modern kitchen design 6 sq. m can be done using several techniques: proper placement of furniture, visual expansion of space, by combining rooms.
The design of a 6-meter catering unit begins with the selection of large pieces of furniture and equipment. Determine what you won't need in the kitchen and get rid of it. The dining room can be moved into the living room, the work surfaces can be reduced. Required items: stove, sink and refrigerator. The latter is often taken outside the catering unit - into the hallway. The stove is replaced with a hob, and a miniature or built-in oven is purchased.
Experts suggest using the following tips when planning:


Consider ready-made designs to borrow ideas from there. It is best to create a kitchen design of 6 square meters. m consult with a specialist. He will appreciate all the nuances when creating a project.
The location of key facilities depends on communications. It's more difficult to handle the wash. Two pipes are connected to it for supplying water and one for draining.
Visual expansion of space
Kitchen design in Khrushchev 6 sq. m cannot do without techniques for visually changing space. It is recommended to place furniture linearly or occupy one corner. For cabinet doors, choose “compartment” or folding systems. The bottom row can be formed from chests of different widths. Folding models of tables and chairs will help free up space. After cooking, the kitchen is 6 sq. m is transformed into a dining room, and then transformed back. Additional work surfaces are made retractable.
The space can be visually increased:
- large decorative elements;
- mirrors mounted in the apron;
- narrow cabinets and pencil cases;
- alternating shelves and closed cabinets.

The room should be filled vertically. Do not use low or wide cabinets. Choose glossy facades, their reflection will optically enlarge a 6 sq. m kitchen. Use glass furniture; it makes the room airy and light. Glass tables do not catch the eye and seem miniature.
Lay the flooring diagonally. Tiles or laminate, mounted in this way, will turn a narrow room into a sufficient area. A square room will look more spacious. Design the entrance to the kitchen with an arch. The second option is to install sliding or folding doors, which will prevent the spread of odors from the kitchen 6 meters into the living spaces.
A small bar counter is suitable for busy people and small families. It acts as a work surface and dining table. A folding counter will expand the kitchen space.
Any rack model can be adapted for storing small items. Above the stationary one you can place metal hangers for glasses, various spatulas and mugs.

Use of color and lighting
Basic rules for decorating a room:
- do not use dark colors;
- combine no more than two colors.
Dark colors compress the space of the room, while light colors visually make it larger. Accents are always made with rich color. They are usually installed using facades or an apron. Large decorative elements are suitable for attracting attention. Additional volume is provided by a combination of glossy and matte surfaces.
The walls should not attract attention - decorate them with shades of white or beige. When using contrasting combinations on the walls, buy light-colored furniture. In Khrushchev-era buildings there is a hallway leading to the catering unit; decorate its walls in the same color. It is optimal to use wallpaper for painting, on which a single color is applied. When decorating the walls of a small room, choose unobtrusive wallpaper patterns located vertically.
With neutral wall decoration, you can choose furniture with different facades - bright or a tone darker than the wallpaper. Combinations of different facades are acceptable. The glass inserts in the doors look unusual, having a shade slightly paler than the finish of the rest of the furniture.
The lighting of a small catering unit should be sufficient. Install LED spotlights above the work area, and a large crystal chandelier or a matching style above the dining table. Khrushchev houses initially have narrow windows; instead, install models 10-20 centimeters wider. More natural light will enter the room. With sufficient lighting, the space appears larger.
Use light-colored roller blinds made from lightweight fabrics. You can hang curtains made of tulle or organza. The placement of blinds is appropriate. Heavy curtains will make the room smaller. Lightweight fabrics are easier to care for. They are easy to wash and dry quickly.
Don't use a lot of decoration. To design a 6 sq. m kitchen, it is enough to use up to 5 large elements. They can be a pattern on an apron, a lampshade, a vase of flowers or a potted plant.

Do not place tools or equipment on the work surface. In small-sized kitchens, its area is small; there is no need to further reduce it.
Mistakes when creating an interior
A successful example of the design of a 6-meter kitchen - sufficient lighting, correctly placed accents, consistent style. Mismatched furniture looks bad. The key elements - the stove and the sink - are located 1.5 meters away from the refrigerator.
Kitchen design 6 meters is often made with errors:
- mixing styles;
- wide and spacious work surface;
- lack of unity;
- a large number of shelves and cabinets;
- massive hood;
- lack of a free zone;
- difficult access to electrical appliances or furniture;
- insufficient number of sockets.
To avoid the popular mistake of mixing styles, order a kitchen set with a dining area. Do not pay attention to the standard options, they are designed for large rooms. Custom-made models are more expensive, but fit perfectly into the space of the catering unit.

Popular styles for small kitchens
If we talk about the unity of styles, the most suitable options for a small kitchen would be:

It is impossible to apply other styles in a small room; the room will be cluttered. The listed options are more acceptable. Among them you will find conservative and unusual ways to decorate a space of 6 square meters.

Placement of large equipment
Large household appliances (refrigerator and washing machine) are a real problem for owners of a 6-meter kitchen. Washing and cooking at the same time is convenient, but in a small space the machine will take up useful space for storing supplies or dishes. Move the pots under the stove and install a compact machine in one of the cabinets. The doors can be removed to keep it visible. In this option, choose the car to match the color of the headset or other equipment.
It is better to move the refrigerator from a small room into the hallway. If this is not possible, then choose a built-in model or a narrow option. The adjacent balcony can become a container for equipment if it is insulated. In this case, the space can be distributed more efficiently than in a 6-meter kitchen with a refrigerator. If it is impossible to move the unit outside the premises, use the following options:
- place in a niche;
- purchase horizontal or single-chamber (installed under the countertop);
- install a narrow model in a pencil case.
Geyser - takes up a lot of space, but it is impossible to get rid of it. It is best to think about camouflage using kitchen furniture during planning. Choose a cabinet made of fire-resistant material or coated with a fire retardant. It is prohibited to install the column near a hood, refrigerator or gas stove. You can place two wall cabinets and a false door attached to the column by magnets.

Organization of the dining area
A 6-meter kitchen is often equipped with a bar counter. It seats up to 4 people and serves as a work surface and storage. There are several options for racks:
- single-level countertops (can be folding);
- multi-level with shelves;
- for installation of horizontal refrigerators;
- with chrome-plated vertical bar.
When planning, place bar countertops near the window sills. Their surface can be used to store dishes or tools. It is permissible to install cabinets under the windowsill, but so that they do not cover the heating radiators.
The top lid of the cabinet can hide an additional tabletop with a pull-out mechanism. It acts as an alternative to a bar counter.
A small six-meter kitchen can become cozy and comfortable. It really makes cooking easier if you make the right layout and choice of furniture. A lot of money will need to be invested in repairs. Often the cost of creating a kitchen design of 6 meters is higher than in a spacious one. You can find space design ideas on the Internet or in magazines. It is important to choose interiors in the same style and use your imagination. Place household appliances comfortably and leave ample work surface. Do not place unnecessary elements in the room.



