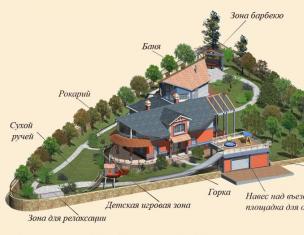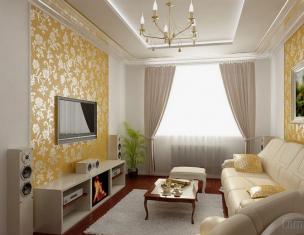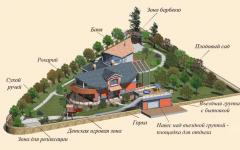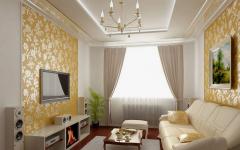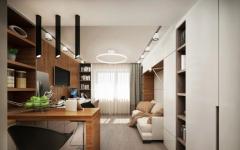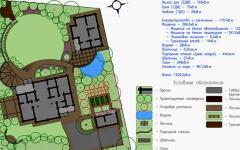If it is not possible to buy a large apartment, there is no reason to worry, since it does not mean at all that small-sized housing cannot be beautiful, comfortable and convenient. Even 15 m² can look modern, stylish, in accordance with the latest design trends.
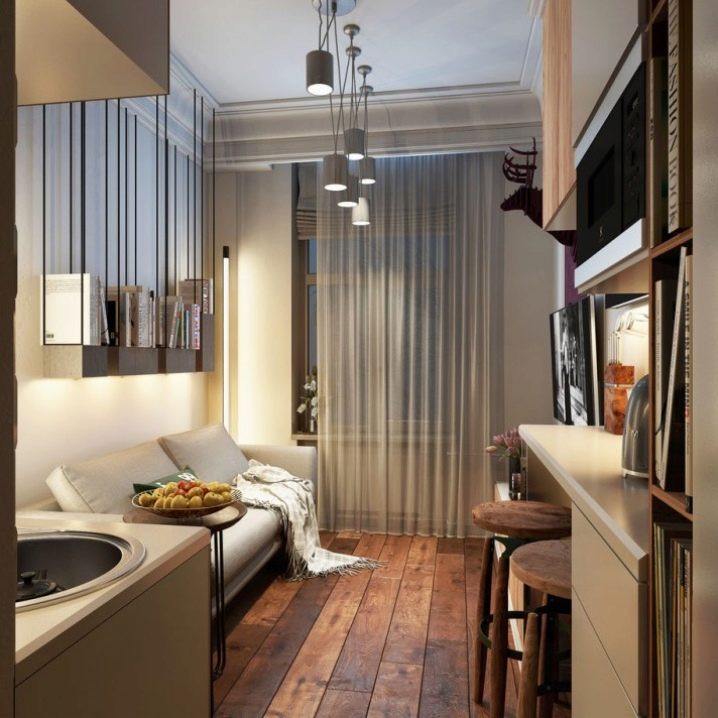
Even without special education, and refusing the services of a professional designer, with the right approach, anyone can develop a functional and convenient design for a 15 m² studio.
Studio Features
At the beginning of the last century, the first studio apartment appeared in Europe. Its main distinguishing feature was the complete absence of internal partitions. Such housing immediately became popular among creative people and childless couples. A budget-friendly, small, cozy nest - in this one you could create and have a good time with your loved one.
Today, studios have gained popularity in all countries of the world, and they can no longer be called cheap housing; in addition, the area of such apartments can be very large. The peculiarity of the studio, for which many people love it, is the ability to independently determine the layout of your own home, choose where this or that zone will be located and arrange them in accordance with personal preferences.
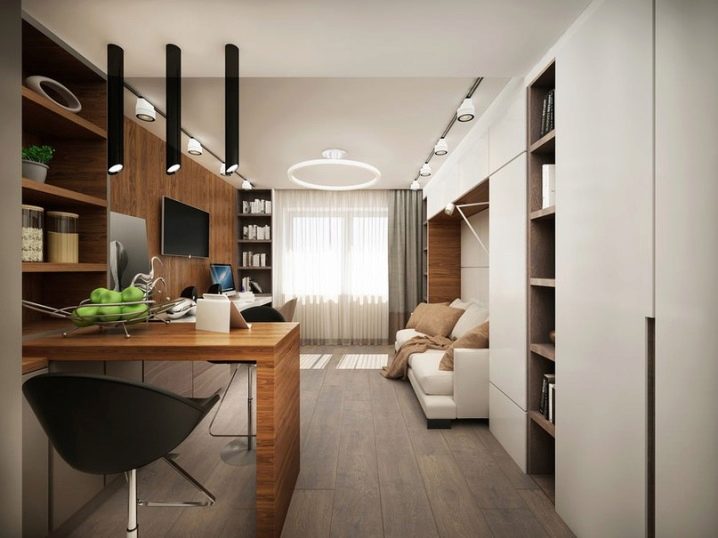
That is, a typical studio is a space without partitions, where only the bathroom is designated as a separate area. Such a space may have one window, although sometimes there are options with a separate balcony. Typically, modern studios are distinguished by high ceilings, thanks to which you can create an interior on two tiers and distribute functional areas as rationally as possible, even if the area is very small.
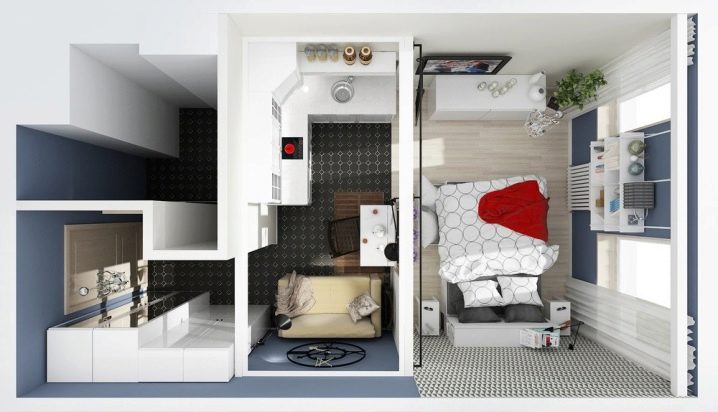
Interior planning stages
Before you start planning a modest-sized home, you need to decide what zones it will contain. Some people just need a small space to work and at the same time relax, others want a spacious living room, but in any case, the existence of a studio without a sleeping area and a kitchen is impossible.
And here the most basic question arises: how to make the kitchen area and the sleeping area as far as possible from each other on 15 square meters.
Whether a professional will work or the studio owner will renovate it personally, you must always have a strict action plan and a project completed on paper or in a computer program. All these manipulations must be carried out before the main work begins.
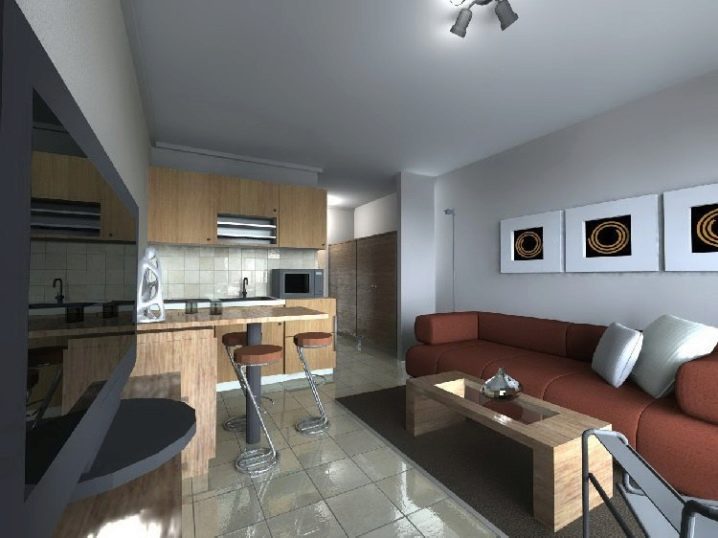
Criteria influencing the layout of a small studio:
- total area and shape of the apartment;
- number of windows (if any) and doors;
- location of the heating battery, gas and water supply pipes;
- presence of a balcony;
- the number of permanent residents who will live in the studio.
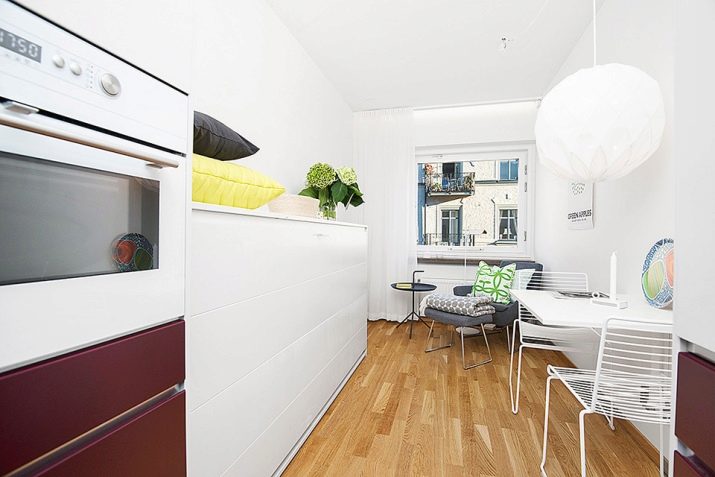
Open plan - methods for increasing space
The most popular studio design model is an open plan. When all functional segments of the home do not have any fences, this allows the homeowner to feel free and easy, even if his apartment is not large.
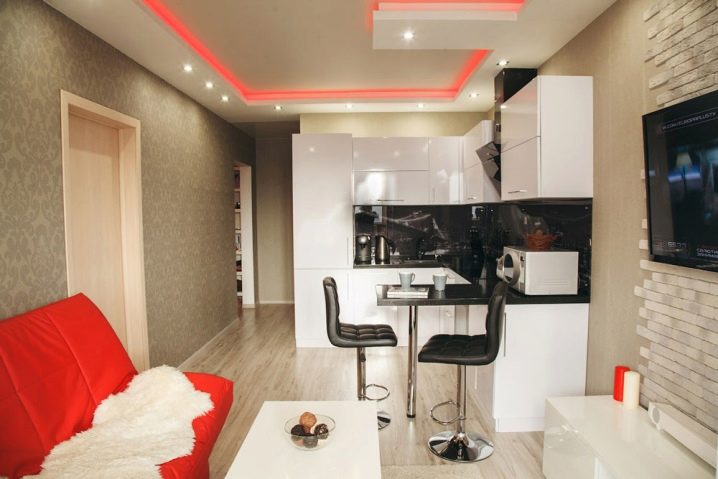
Most modern multi-story buildings initially have high ceilings and huge windows. If you have to create a studio in a typical building of the last century by removing interior partitions, you can take advantage of the opportunity to increase window openings. A large amount of natural light will make even the most modestly sized space more comfortable and convenient, and it will be a pleasure to be in.
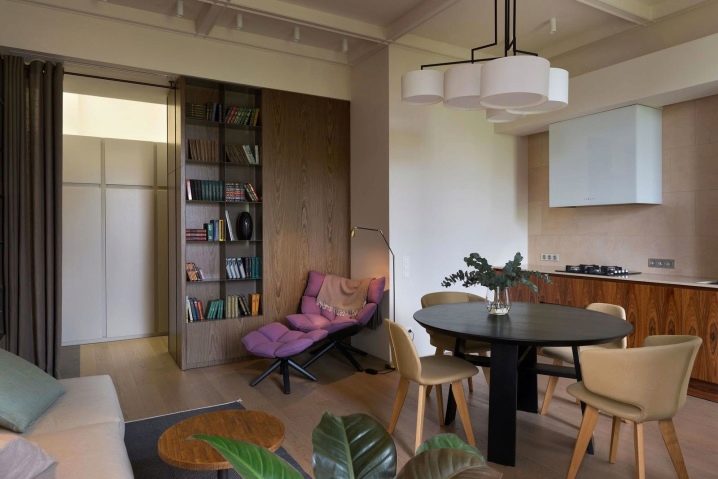
Methods for increasing lighting and visually expanding space include the use of a large number of mirrors and glossy surfaces. Although visual, they significantly make the studio more spacious.
An open floor plan, like other home design options, has its positive and negative sides. Its main advantage is that in a small area you can place all the most important areas needed for a comfortable life. The disadvantages include the fact that kitchen odors, even with a heavy-duty hood, will still reach the sleeping area or any other segment of the room.
Zoning of a sleeping place
The easiest option to separate the sleeping area from other areas without erecting any walls is to hang curtains. To do this, you need to screw the rails to the suspended ceiling or organize supports for mounting the cornices if the ceilings are suspended. Some designers make this task as easy as possible by stringing regular curtain rope. This method not only divides the zones in half, but also looks very original.
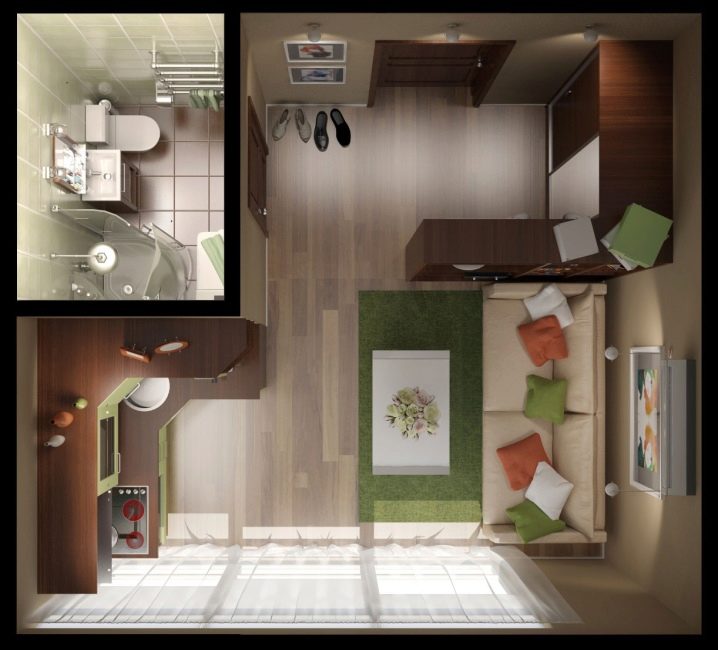
Partitions can also be used to separate one zone from others existing in the apartment. This is one of the simplest and most rational methods. Partitions can be transparent architectural structures; they can be solid or have the form of shelving. In addition to the main task of separating sectors of the room, such fencing also serves as an exhibition stand and storage space. It is very convenient that any screens and shelving can be used in every area of the apartment.
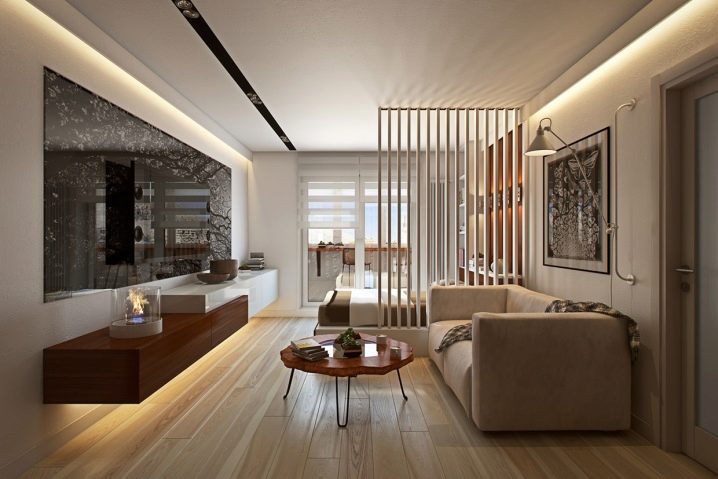
Arrangement of the kitchen area
Regardless of the type of studio layout you choose, the first thing you need to do in the kitchen sector is to install a powerful hood. You shouldn’t skimp on this unit, because its quality determines how well the air will be purified from the aromas of freshly prepared dishes, and only a hood can minimize the settling of drops of fat and soot on furniture, textiles and other decorative items. There are many models on sale that do an excellent job of the main task, while working very quietly.
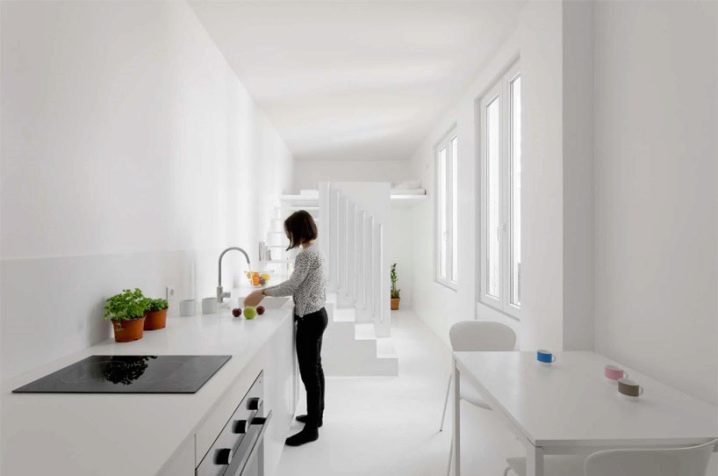
Also an important point when planning a studio is the dining segment. There are two options for solving the problem - leave the dining area directly in the kitchen or move it into the common room, thus creating a kitchen-living room.
It all depends on the area, shape of the studio and the number of family members living in it. For example, for a young married couple who did not have time to have children, a small, compact bar counter can be an excellent option - an interior detail that can separate the kitchen area and the place for eating. This option is not suitable for older people, since they will not be able to constantly climb on high stools, so they need a full-fledged dining area with comfortable soft chairs.
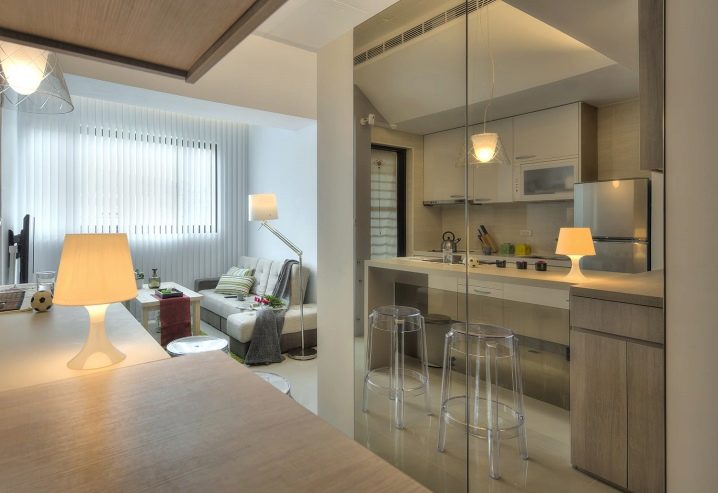
Optimal color for studio decoration
When planning a studio arrangement, the first thing most owners think about is what color the room should be. Obviously, a light color scheme will be the most successful solution.
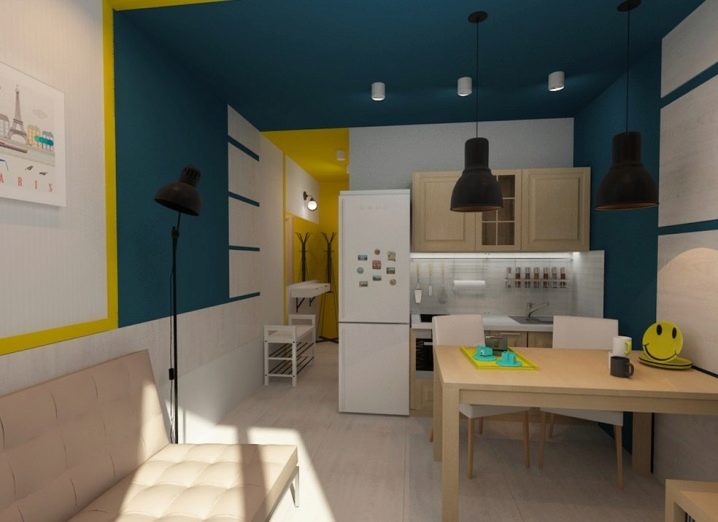
White color visually makes the space larger, serves as an ideal background for furniture, and blends organically with other colors. When creating the interior of a small home, it is difficult to overestimate light shades. But not every property owner will show a desire to live in a room with light walls, ceiling and floor. Human eyes not only need rest, but they also need focus, so bright accents in the interior are necessary.
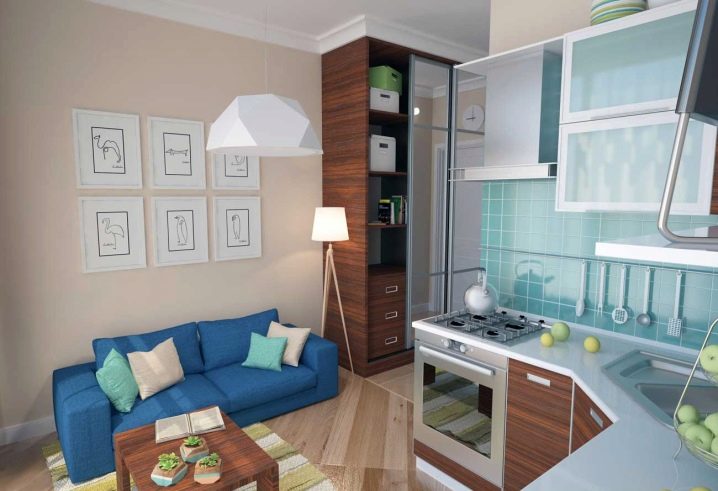
The problem of monotony is quite easily solved by using wall decor; colored textiles are also suitable. Framed paintings or photographs will not cost their owners a lot of money, but the interior of the studio will noticeably change.



