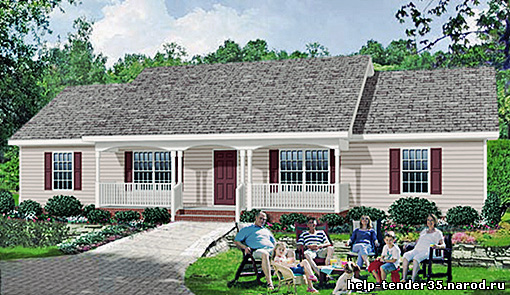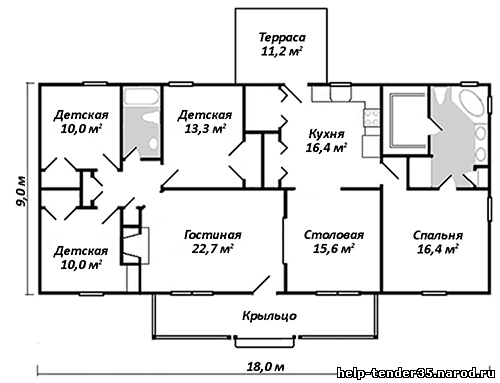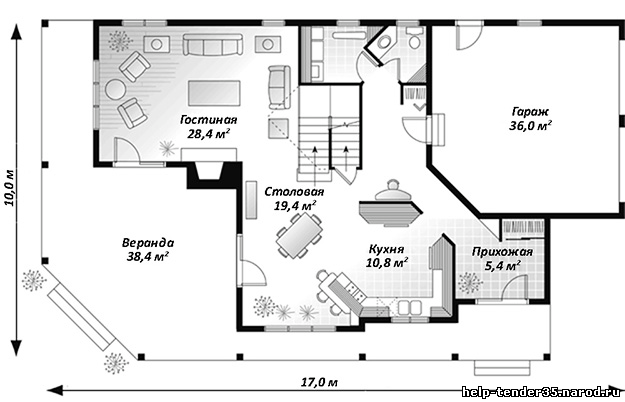total area Houses: 150.9 m2
Number of storeys: one floor
Material: gas blocks
Project of a one-story five-room house: general data
Part one-story private house project includes the following materials: facade, foundation plan, sections, explication of premises, explanatory note from the architect, roof plan, first floor plan, rafter diagram plan.
The essence of building a five-room one-story house made of aerated concrete
The latest building materials make it possible to achieve significant capital conservation during the construction of cottages and houses, including during their use. Of them, projects of one-story 5-room houses and cottages made of aerated blocks are the most in demand and popular. This is explained by the lightness and low price of gas silicate blocks, as well as significant energy efficiency indicators.
Gas silicate block is an artificial structural material made from a mixture of quartz, foaming agent, water, and cement. As a result of pressure and temperature influence, this material is formed into blocks, from which they are subsequently erected. five-room houses from gas blocks. Due to the presence of a porous structure, in some places it is presented as cellular concrete. The designated building material has excellent thermal insulation, however, the different cell density in gas silicate blocks affects their strength.
What are the advantages of five-room houses made of aerated concrete?
Considering the ease of this type building material, projects of five-room houses from aerated concrete blocks does not cause the laying of a powerful foundation. Aerated concrete blocks are more convenient to deliver, and their dimensions and weight make it possible to build walls much faster, reducing labor costs and time. In addition, complex construction equipment is not used. The finished gas blocks themselves can simply be cut, drilled, sawed, which makes it easy to make the required angles and conduct communications.
It should be noted that projects of 5-room houses made of aerated concrete are characterized by thin walls, because such material retains heat excellently. Thus, a wall made of cellular concrete half a meter thick is equal in heat conservation to a wall made of stone 1 meter thick. Of course, such thick stone walls are not being built now, but for the purpose of thermal insulation they use eco-wool or polystyrene. And houses made of aerated blocks literally do not need thermal insulation, which again helps reduce their cost. And, accordingly, cottages made of aerated concrete consume much less energy for heating.

Economical and comfortable home with four bedrooms is designed for a large family. Wide veranda in front of the house. The spacious living room with fireplace and dining room are separated by a sliding partition. Kitchen with large pantry and access to the terrace. Secluded master bedroom with large bathroom, which includes a bathtub, double sink and shower, linen closet, sauna. The second bathroom is located on opposite side home next to the other three bedrooms. Both adults and children will feel comfortable here!
The total area of the house is 180 sq. m. m.

House with balcony

If you need a spacious and stylish house for summer holidays, pay attention to this project. The house has a large open veranda and a covered porch where you can sunbathe, barbecue, or simply enjoy nature. The spacious kitchen is ideal for cooking and, for convenience, has access to the two-car garage through a small hallway. Cozy room next to the main entrance can be used as an office or recreation room. The luxurious master bedroom features the largest of the home's three bathrooms. The basement features a second bedroom, full bathroom, wet bar, second living room, storage room and library.
The total area of the house is 307.0 sq. m. m.


House with pool

Porch with round steps and carved columns, a small vestibule with two entrance doors, spacious living room with fireplace and music center, panoramic window and a glass door to the terrace. Large kitchen with pantry and access to auxiliary rooms.The master bedroom has a huge window with a beautiful view of the pool, a sitting area, spacious dressing rooms, and a bathroom. Two rooms for children, one with a dressing room, the other with a large closet, two toilets and one shared bathroom. The house also includes: a guest bedroom, a third bathroom, a dining room, a garage for three cars with a workshop.
In the attic and basement there are additional rooms that can be used as a billiard room, Gym, cold pantry.
The total area of the house is 300.0 sq. m. m.
When choosing which project to buy for the construction of their new private home, developers cannot always immediately decide how many bedrooms they need. For some, five rooms is too many, while for others it may not be enough. The choice of the number of bedrooms depends on the number of floors of the house and its area. There are certain criteria by which developers can determine which project is most suitable for them.
1. Scheme of a house with 5 rooms: land plot
To avoid unnecessary costs during construction, buy land plot necessary before choosing a project. This criterion is quite important, since the characteristics of the soil, the amount and depth of groundwater, the location of the entrance to the land plot in relation to the cardinal points and the features of the earth's surface are important when choosing a house design. In some cases, on the contrary, it is much more convenient to first choose a house project, and only then look for a site that is suitable for its construction.
2. Layouts of house projects with 5 rooms: costs of implementing the project
The final cost of building a turnkey house is influenced not only by the complexity of the structures, but also by the price of the materials from which they are built. Cost estimates can be reduced by purchasing materials that are analogues of project materials. But at the same time, you must remember to make all changes to the project.
3. Layouts of house projects with 5 rooms: number of floors of the house
The comfort of living in it and appearance Houses. So, one-story houses have the undeniable advantage of convenient access to all corners of the house and no need to go up and down the stairs. But at the same time, a cottage with 5 rooms requires the purchase of a larger plot of land and higher construction costs.
Houses with attic floor, which are characterized by a good ability to keep heat indoors for a long time. This option is also the best in terms of cost savings, since the area of its roof and foundation is smaller. However attic house requires a more complex roof structure and enhanced thermal insulation. Original design projects of houses with 5 rooms allows you to eliminate the disadvantages associated with a low attic wall and sloping roof slopes and make the room cozy and comfortable.
To those who love two-story layouts, and want to get a ready-made full-fledged space on the second floor, it is necessary to take into account that the construction of such a house is much more expensive compared to an attic one.
4. Layouts of houses with 5 rooms with a forecast for the future
Residential buildings are built to last for decades, so it is very important that the cottage is comfortable even after 20-25 years. The number of rooms and their location must be chosen based not only on the needs of the present, but also the future. Perhaps older children or elderly parents will live with you. A house with 5 rooms is also suitable for those who like guests to often stay overnight. Our catalog of 5-room house projects contains projects with various layout options
5. Layout of a house with 5 rooms: optimal room sizes
The owner chooses the area of a private house in accordance with his preferences, construction conditions and financial capabilities. All clients want their home to be cozy and comfortable, so it is necessary to adhere to certain rules. Only then will it be possible to avoid empty corners in the house or, on the contrary, lack of space, for example, for your favorite rocking chair. In addition, it is important to remember both connecting rooms and utility rooms.
6. Possibility of making changes to the design of a house with 5 rooms
If the design of a house with 5 rooms contains some nuances that do not correspond to current construction conditions, then you need to seek the services of designers. They will correct everything without damaging the reliability and strength of the house, and will make all changes to project documentation.
By purchasing standard and individual projects houses with 5 rooms, photos, videos, drawings and sketches of which are posted in this section, clients receive detailed project documentation, which includes 5 sections: architectural, structural and three engineering sections (heating and ventilation wiring, water supply, electrical supply). You can see an example of a house project.
Every architectural project the company is protected by copyright, which is a guarantee of legal security during the construction of a house according to Z500 projects. The website contains, which confirms that our company is the official representative of the international architectural bureau Z500.









