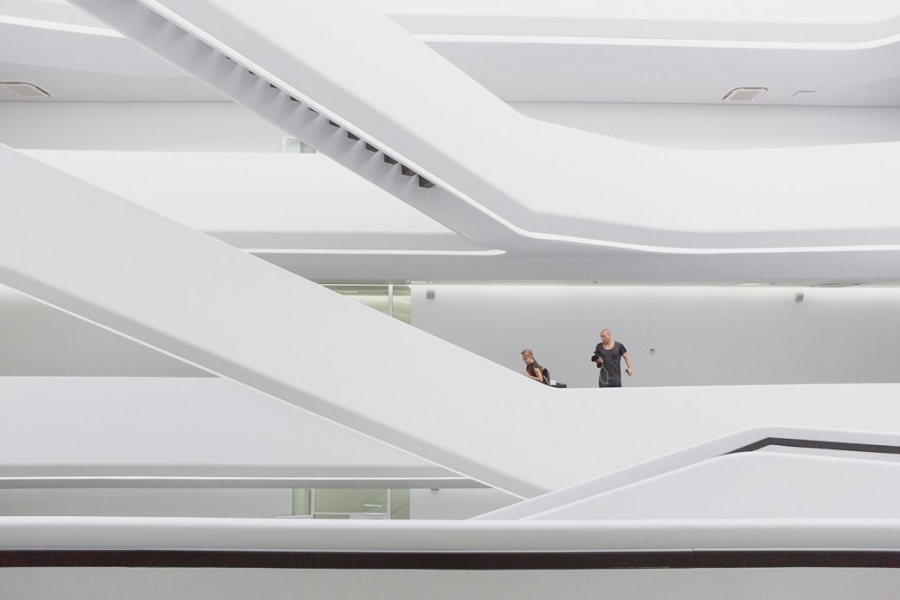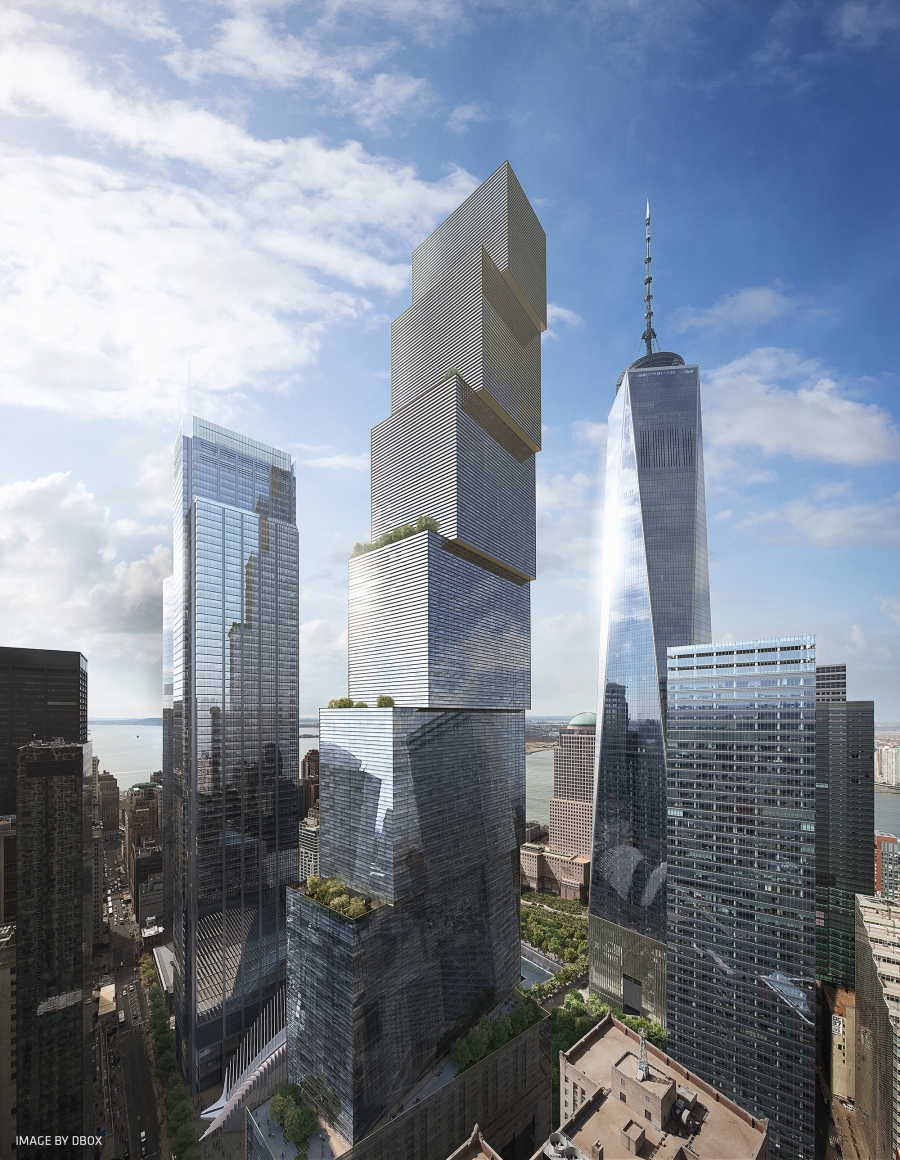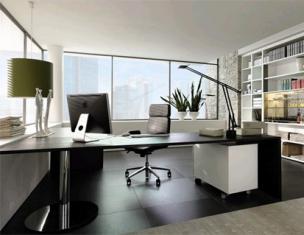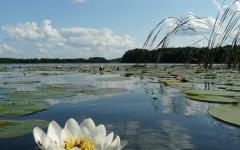Architects - who are these people??? Perhaps these are God’s minions or just eccentrics))) The professor (as he calls himself) volunteered to help us figure this out. Currency.
So, 10 best architects: creators of the Guggenheim Museum, the sarcophagus for the Mausoleum, the Glass House and other monumental buildings.
Born in 1943 in Mendrisio, Switzerland. In 1969 he received his first professional degree, graduating from the IDA Institute (Institute Universitario di Architettura) in Venice.
His buildings are simple geometric figures, contrast of large masses and light openwork details. Blank brick walls, sparingly cut through by light slits or suddenly torn apart by glass portals. His works became one of the first European manifestos of a new architectural era - the era of postmodernism.
Most of Mario Botta's projects are marked by the thoughtful use of natural light, which permeates the interior space and favorably emphasizes the plasticity of the external volume of the building.
Born on June 25, 1852 in the city of Reus, near Barcelona. From 1868 he lived in Barcelona, where in 1873–1878. studied at the Higher Technical School of Architecture.
The limited mobility to which Gaudí was doomed as a child sharpened his powers of observation. Subsequently, thanks to this quality Gaudi discovered amazing world nature is the main source of inspiration.
The main event, of course, was the acquaintance with the great philanthropist and future patron of Gaudi - Count Eusebi Güell i Bacigalupi. Thanks to this friendship, it became possible to create such brilliant creations of Gaudí as the Güell estate, the Güell palace and park and the Sagrada Familia. Even before starting work on
Born in Toronto in 1929, he moved to California at the age of 17. He studied at the University of Southern California School of Architecture and Harvard University.
Gary owns the most famous examples of deconstructivist architecture - the Frederick Weisman Museum in Minneapolis, the Guggenheim Museum in Bilbao, Concert Hall named after Walt Disney in Los Angeles, as well as the “dancing house” in Prague, and the music museum in Seattle.
Gary creates objects that are unusual from an aesthetic point of view, deconstructs the illusory integrity of architecture, but does not try to globally rethink the very history of European architecture or break its basic principles.
Works Frank
Born in 1939 in Baltimore, USA. In 1961, Charles Jenks graduated from Harvard University with a bachelor's degree (specializing in English literature); received an MFA from Harvard University School of Design in 1965; in 1965 he defended his dissertation on the history of architecture at University College London.
Charles Jenks architectural critic, architectural historian, author of numerous articles and monographs, practicing architect, landscape architect
Born in 1934 in Nagoya, Japan. Studied in Kyoto and Tokyo. In the 60s became one of the founders of the architectural metabolism movement - the last word in architectural thought. Later Kurokawa independently developed the theory of symbiosis in architecture. Its essence lies in the harmony of architectural structures with the surrounding nature.
In Japan, Kisho Kurokawa is considered more of a philosopher than an architect. For your book "Philosophy of Symbiosis" he received the Japan Literary Prize. In his book-manifesto “The Time of Machines and the Time of Life,” the young Japanese polemicized with Le Corbusier himself (the architect), whose concept of the building as a “machine for living” at that time was
Born in 1890 in Moscow, Russia (USSR). Thanks to the support of engineer Chaplin, in 1904 Melnikov entered the Moscow School of Painting, Sculpture and Architecture, where he studied for a total of 12 years, first receiving general education, and then becoming a graduate of the departments of painting and architecture.
Appearance in 1922-1923 first innovative works Melnikova It came as a surprise to many. They did not fit into any schools or movements, causing delight among some, misunderstanding and denial among others. Melnikov designed numerous clubs and other public buildings, as well as residential buildings and large garages, largely determining the appearance of Moscow
Born in 1886 in Aachen, Germany. Ludwig didn't get it vocational education in the usual sense. His interest in construction was instilled in him by his father, a master mason and a shop owner who sold sawn stone.
From the age of fifteen he helped a local architect, making endless drawings of plaster ornaments. In 1905 Mies went to Berlin, where he first worked for Bruno Paul, one of the best specialists in architecture and interior design at that time, and since 1908 - in the workshop of Peter Behrens.
Ludwig Mies van der Rohe was one of the founders of rationalist architecture in Germany, and after World War II he became
Born in 1937, Genoa, Italy. He studied with his father (an architect), as well as at the bureau of F. Albini and the Milan Polytechnic Institute. After graduating from the latter in 1964, he interned with L.I. until 1970. Kahn in Philadelphia and Z.S. Makovsky in London.
One of the founders hi-tech style.
World fame Piano brought his collaboration to the Center Pompidou in Paris, a new museum and research center for contemporary art. In this ironic “urban machine”, functional elements (pipes and elevator shafts) were defiantly brought outside and accentuated with color, which gave them a meaning emphasizing the information-sign
According to F. Newby's formulation, high-tech is the aestheticization of technology, which owes more to a predetermined architectural idea of it than to its engineering rationalization. Although within the framework of high-tech the architect works closely with the engineer, this direction actually lies outside the engineering tradition as such and deals primarily with experiments in the field of technological imagery.
- Hans Hollein
Hollein is one of the most significant architects of our time. In his works, the old values of the turn of the century came to life, creating the basis for new successes in Austrian architecture. Its effects can be found in almost all parts of the world.
- Jorn Utzon
Jorn Utzon was born on April 9, 1918 and grew up in Denmark. Jorn's period of study at the architectural school at the Academy of Arts in Copenhagen (1937–1942) coincided with German occupation Denmark. At the architectural school, Utzon studied with famous Danish architects Steen Ehler Rasmussen and Kai Fisker, whose work reflected the desire of Scandinavian architects of the 1930s to link the progressive foundations of functionalism with national traditions.
- Kenzo Tange
Kenzo Tange is undoubtedly the greatest Japanese architect of the 20th century. His work is deeply national in nature, but at the same time Tange is one of the architects whose significance is not limited by the framework of national culture. His works are daring and unusual, their novelty is explained by an uncompromising search for a truthful reflection of reality.
- Eero Saarinen
Eero Saarinen, one of the largest post-war US architects, was born on August 20, 1910 in Kirkkonummi, Finland. His father was the famous Finnish architect Eliel Saarinen. In 1923, Saarinen's family moved to the United States of America, and in fact, the formation of Eero's creative individuality took place in this country.
- Mikhail Vasilievich Posokhin
Posokhin can rightly be counted among those masters who paved the way for the development of domestic architecture. He had a happy creative life, and most of his ideas came true. The architect had a sixth sense - he sensed what was coming tomorrow, and therefore always “hit the mark.” This is a quality inherent in a great master.
- Oscar Niemeyer
Oscar Ribeiro de Almeida de Niemeyer Soaris Filho was born on December 15, 1907 in Rio de Janeiro, into a wealthy family and was raised in the house of his mother's parents. His parents are Portuguese, but among his distant ancestors the architect names Germans and an Indian from the Arariboia tribe, which once lived in the Rio de Janeiro area.
- Philip Johnson
A. Mendini called Philip Johnson “the last architect of the era of masters and the first of the era without masters.” Johnson himself calls himself differently. He is a modern architect, a postmodernist, a functional modernist, a structural classicist, and a functional eclecticist - this is not done without coquetry. But the paradox is that despite all the “playing”, each of these definitions is true, because as an architect he was different in his lifetime.
- Bruce Goff
“There are as many styles as there are tastes that need to be satisfied,” these words of Edgar Allan Poe could serve as a motto for the work of Bruce Goff. In his work, the architect always acted as a nonconformist. He created houses that were strange, whimsical, eye-catching and consumer-appealing. Performance houses, performance houses, a certain form of pop art, as the English critic C. Jencks noted.
- Alexey Nikolaevich Dushkin
The Moscow metro is rightfully considered one of the most beautiful in the world. The image of the best Moscow metro stations is associated with the name of Alexei Nikolaevich Dushkin.
- Louis Kahn
The name Kahn became widely known in the late 1950s. His work is marked by a desire for significance in figurative content and the affirmation of humanistic values. The architect's concept, which opens the way to creativity beyond associations with what already exists, beyond imitation, and the organic combination in one person of a thinker and an artist, a theorist and a major practitioner, appeal to Western architectural youth.
- Carlos Raul Villanueva
“The architect has two tasks: to protect values and to create new values,” wrote Carlos Raul Villanueva. His name is associated with a sharp rise in architecture in Venezuela in the post-war years. Never before has Venezuelan architecture, perhaps, created works of interest on a global scale.
- Alvar Aalto
Aalto is known both as the founder of modern Finnish architecture and as a master with a unique artistic personality. His search is invariably aimed at harmony between man with all the diversity of his needs and the environment that architecture forms. Aalto is the most striking example of an architect who knows how to make the standard serve the emotional side of architecture.
- Hans Scharoun
Scharoun is undoubtedly the most original and most famous architect who lived in Germany. His work was at the forefront of one of the newest and most controversial architectural movements. It attracted the attention of the world architectural press and gained international popularity. Some sought to imitate Sharun, while others had a sharply negative reaction to his work.
- Richard Neutra
Richard Joseph Neutra was born in Vienna on April 8, 1892. He received his education at the Vienna Institute of Technology. The Austrian architect Otto Wagner was to him what Sullivan was to Wright. During the war, Neutra served as an officer in the Balkans.
- Pier Luigi Nervi
Pier Luigi Nervi combined the deep knowledge of a design engineer with the creative imagination of an architect. Long-span coatings made of reinforced cement, a material he researched and developed, received universal recognition and brought him worldwide fame.
- Konstantin Stepanovich Melnikov
Melnikov was undoubtedly one of the most brilliant and original architects of world architecture of the 20th century.
- Erich Mendelsohn
Mendelssohn is one of the most prominent German architects who came out in the early 1920s with a position opposed to eclecticism and stylization.
- Le Corbusier
Charles Edouard Jeanneret-Gris was born on October 6, 1887 in Switzerland. He was destined to gain worldwide fame under the name Le Corbusier. (The pseudonym appeared in 1935.)
- Ludwig Mies van der Rohe
Ludwig Mies van der Rohe was one of the founders of rationalist architecture in Germany, and after World War II he became one of the leading architects in the United States.
- Lev Vladimirovich Rudnev
Rudnev had a special gift for creating large monumental forms in architecture. The buildings he built bear the imprint of his bright, original talent. Their images are impressive, clear and presented in an architectural language that everyone can understand. They are remembered for a lifetime.
- Walter Gropius
Walter Gropius went down in history as one of the founders of the rationalist trend of modern architecture, the generally recognized leader of the German functionalists of the 1920s, the creator and first leader of the famous Bauhaus.
- Grigory Borisovich Barkhin
Architectural researchers and architects who worked with Grigory Borisovich, studied with him, and knew him speak of him as an innovative architect, whose work is still modern in its essence and meets the strictest ideas about a full-fledged architectural and artistic work.
- Vladimir Alekseevich Shchuko
At the international exhibitions of 1911 in Rome and Turin, Russian pavilions were recognized as the best and most beautiful architectural works. In Rome, among the world's great architectural monuments, the rotunda was erected - a round building under a dome with white Doric columns and copies of the statues of the Mining Institute.
- Auguste Perret
Auguste Perret, the architect who first made reinforced concrete a material of architecture, was at the same time a consistent exponent of the classical tradition in France. The beginning of his work dates back to the first decade of the 20th century, but he retained the role of one of the leaders of modern architecture throughout his long life.
- Alexey Viktorovich Shchusev
“Creativity in architecture, more than in other arts, is connected with life,” said Shchusev. He constantly looked for the connection between architectural forms and life processes, not considering either one or the other to be frozen. Like a true artist, he tried himself in various forms of architecture, finding satisfaction in the knowledge and expression of everything new and new and not being completely satisfied.
- Ivan Aleksandrovich Fomin
A remarkable designer and practical builder, an excellent artist, art theorist and teacher I.A. Fomin had a huge influence on the work of many architects. His name is associated with the idea of an architect-thinker who dreamed of embodying in architectural images the leading ideas of the era of socialism, who knew how to boldly follow the path of innovation, while at the same time wisely and carefully treating the artistic heritage of the past.
- Adolf Loos
The name of the architect Adolf Loos is associated with the fight against meaningless embellishment in art. This struggle ran through all of his work. Until the end of his life, Loos preached both in theory and in practice the idea of purifying art - the theory of purism...
- Ivan Ivanovich Rerberg
Rerberg developed as a builder and master of architecture in pre-revolutionary times, and in Soviet years worked very actively and with great success on solving major architectural and construction problems. Shchusev considered him a great master, saying: “I.I.’s rich experience and enormous organizational abilities. Rerberg is given the right to call him one of the largest builders in Moscow.” It is impossible to imagine the Russian capital today without his works.
- Frank Lloyd Wright
Wright is the largest architect in US history. Over more than seventy years of his creative career, he did more for the development of modern architecture than any other master in Western countries. Wright put forward the principle of organic architecture - that is, holistic, being an inseparable part of the environment surrounding a person.
- Charles Mackintosh
In the architecture of England, where neo-romanticism dominated, the influence of Art Nouveau was weakly felt. Researchers consider the Scottish architect and artist Mackintosh to be its only representative in this country.
- Peter Behrens
In the work of Behrens, which was the most noticeable phenomenon in the architecture of Germany in the early 1920s, the progressive and reactionary tendencies of his time were intricately intertwined. The stiffness of Great Prussian chauvinism was combined with admiration for human labor, inert traditionalism with sober rationalism and the courage of constructive decisions. Behrens's personality sums up many of the contradictions of his time.
- Ivan Vladislavovich Zholtovsky
Perhaps no creative personality in the history of Soviet architecture has attracted such close attention, caused such opposing opinions, fierce debates and contradictory assessments as the personality of Zholtovsky. He was called a classic and an epigone, an innovator and an imitator; people wanted to learn from him and then tried to forget everything that he inspired.
- Joseph Olbrich
Joseph Maria Olbrich was a native of the city of Troppau in Silesia, now the Czech city of Opava. Joseph was born on December 22, 1867. In 1882–1893, Olbrich studied first at the Vienna School of Applied Arts, then at the Academy of Arts.
- Henri Van de Velde
Henri Van de Velde, one of the founders of the Belgian branch of the Art Nouveau style - Art Nouveau, is among the largest innovative architects of the turn of the 19th and 20th centuries. His work, reflecting the complexity of this transitional period, is full of contradictions. Richly gifted - musician, artist, architect and writer - he combined the talent of a theorist, practitioner and teacher.
- Victor Orta
Victor Horta was born in Ghent on January 6, 1861. He studied for a year at the Ghent Conservatory. Then he began to study architecture at the Ghent Academy of Fine Arts. In 1878 he worked in Paris with the architect J. Dubuisson. In 1880 he entered the Brussels Academy of Fine Arts, where he studied with A. Bal. The first independent works are three houses on Douz Chambray Street in Ghent. From 1890 he built a large row of houses in Brussels, including the Tassel mansion on the Rue de Turin.
- Fedor Osipovich Shekhtel
Shekhtel is one of the largest architects of the turn of the 19th and 20th centuries. The life and work of this remarkable master are connected primarily with Moscow, although he, like his contemporaries, designed a lot for the provinces.
- Roman Ivanovich Klein
If you mentally combine all the buildings built in Moscow by Klein on one territory, you will get a whole small city with its own center. In his best works, the architect implemented that new trend that has already developed in our time - “possibly rational, thrifty use of material and labor, perhaps meager, barely enough dimensions of the building body,” wrote Klein.
- Louis Sullivan
American architect Louis Henry Sullivan became one of the pioneers of rationalist architecture of the 20th century. His work in the field of architectural theory is even more significant. Sullivan set himself a grandiose utopian task: to transform society through the means of architecture and lead it to humanistic goals. The theory of architecture created by Sullivan borders on poetry in its intense emotionality.
- Hendrik Petrus Berlage
Berlage is one of the founders of the rationalist movement in Dutch architecture and is one of the outstanding masters of world architecture at the turn of the 19th and 20th centuries. Having already spoken out at the beginning of his creative career against eclecticism and fake decorativeness, he created his original interpretation of the “modern style”, into which he introduced many purely national features.
- Antonio Gaudi
Gaudi was a great artist. His school does not exist, but the ideas he developed about architecture, drawing inspiration from the forms of living nature, the means of spatial geometry he developed are open to everyone who wants to find their own style and form, without imitating the masters.
- Otto Wagner
Architect Otto Wagner, a graduate of the Viennese school of the mid-19th century, was one of the first to rebel against the general passion for historical styles and, according to G. Tietz, until his death “he was on a campaign against the hated enemy” - the falsehood generated in art by the imitation of antiquity.
- Henry Richardson
The verbosity and fragmentation of neo-Gothic buildings did not correspond to the desire for compositional integrity and generalization of architectural forms that arose at the end of the 19th century. This desire was expressed in the widespread distribution of neo-Romanesque buildings in many European countries and the United States.
- Gustave Eiffel
The Twelfth World Industrial Exhibition of 1889 was decided to be held in Paris. The capital of France has been honored for the fourth time to become the site of a forum for the achievements of modern science and technology.
- Nikolai Leontievich Benois
Benoit's creativity goes beyond the boundaries of general artistic values. Benoit, this “architect-artist”, a connoisseur of historical styles, was also an experienced practicing architect and builder.
- Joseph Paxton
The idea of organizing a world exhibition, which would show the best achievements in the field of social production, material and spiritual activity of mankind, has long been in the air and captivated the best heads of Europe. By the middle of the 19th century, the idea of a world exhibition had finally matured.
- Henri Labrouste
Henri Labrouste was born in Paris on May 11, 1801. He was educated at the Academy of Fine Arts, where he was one of the most capable students. At 23, Henri was awarded the Grand Prix de Rome, which gave him the opportunity to spend five years at the Villa Medici in Rome. During these five years, he learned to see in the masterpieces of architecture of ancient Rome something more than just monuments or an arsenal of beautiful instructive forms.
- James Bogard
The use of frame structures, in the modern meaning of the word, began back in 1848 in the USA, the birthplace of skyscrapers. The decisive step was taken when iron columns replaced brickwork as supports supporting the floors between floors. An example of one of the first structures of this type is a five-story factory building built in New York in 1848. The author of the project was the inventor of the frame, Bogard.
- Alexander Pavlovich Bryullov
The work of Bryullov, one of the pioneers of eclecticism, reflected the transitional stage in the development of Russian architecture of the 19th century. The architecture of the works he created is a fusion of artistic concepts of classicism, in the traditions of which he was raised, and stylization, which expressed the ideas of romanticism.
- Charles Barry
Charles Barry was born on May 23, 1795 in Westminster. In 1817, he went on a trip to India and the East, and also visited Greece, Egypt, and Syria. Barry returned to England in 1821, bringing with him a lot of sketches.
- Konstantin Andreevich Ton
Konstantin Andreevich Ton was born in St. Petersburg on November 6, 1794 into a wealthy family. His father ran a jewelry workshop. In October 1803, the boy was admitted to the St. Petersburg Academy of Arts, and from 1809 he began to specifically study architecture and was very successful.
- Auguste Montferrand
Montferrand is an outstanding architect of the first half of the 19th century. As some researchers rightly note, even if he had built nothing except the cathedral and the Alexander Column, his name would have entered the golden fund of world architecture. However, Montferrand was the author of a number of other interesting works of architecture both in St. Petersburg and in other cities of Russia.
- Domenico Gilardi
Gilardi belongs to the remarkable galaxy of Russian architects of the first third of the 19th century, who raised the Russian classical architectural school to the level of the world. Gilardi's expressive creativity, his penetration into the traditions of Russian architecture, mastery of composition, and ability to combine a building with an urban or suburban landscape, with nature, evoke constant recognition in our days.
- Osip Ivanovich Bove
Beauvais went through a long creative path - from an unknown student of the Kremlin expedition to the “chief architect” of Moscow. He was a subtle artist who knew how to combine the simplicity and expediency of a compositional solution with the sophistication and beauty of architectural forms and decor. The architect deeply understood Russian architecture and had a creative attitude towards national traditions, which determined many of the progressive features of his work.
- Karl Friedrich Schinkel
Interest in ancient Greek culture revived in Europe at the end of the 18th century. early XIX century. The noble and sublime art of the Greek classics became an object of admiration and a role model.
- Karl Ivanovich Rossi
Karl Ivanovich Rossi was born on December 29, 1775. WITH youth he was connected with the world of art. About his mother, the famous ballerina invited to the St. Petersburg stage in Catherine’s time, Rossi’s colleague on the Committee for Construction and Hydraulic Works F.F. Wigel wrote in his memoirs: “Everyone knew his mother, who was once the first dancer at the St. Petersburg Theater.”
- Vasily Petrovich Stasov
The work of this architect practically completed the almost century-long period of development of Russian classical architecture. And if at the beginning of this period the name of Bazhenov is invariably mentioned, its end is inextricably linked with the name of Stasov.
- Andreyan Dmitrievich Zakharov
Zakharov's work is one of the brightest and most meaningful pages in the history of Russian architecture of the 18th–19th centuries. The innovative significance of his activities is enormous. No one before him had succeeded in realizing on such a scale and with such strength the idea of a massive building, dominating a vast urban ensemble and expressing a high national idea in such clear and integral images with the entire structure of its forms.
- Thomas de Thomon
Thomas de Thomon was born on April 12, 1760 in the Swiss city of Bern. He received his education in France, where his father was stationed military service. Information about Tomon's childhood and youth, about his initial upbringing is scanty and often contradictory. But Thomon's drawings and watercolors provide insight into his early experiences in art.
- Andrey Nikiforovich Voronikhin
Almost nothing is known about the origins of the famous architect Andrei Nikiforovich Voronikhin. In the metric book of the Spasskaya Church of the village of Novoye Usolye it is recorded that on October 17 (according to the new style - 28) October 1759, a son, Andrei, was born to the “household Nikifor Voronin.”
- Ivan Egorovich Starov
Starov's works are distinguished by ideological and artistic expressiveness, clarity and logic of planning and volumetric solutions, monumentality achieved by laconic means.
- Giacomo Quarenghi
On September 20, 1744, representatives of two famous Italian families, Giacomo Antonio Quarenghi and Maria Ursula Rota, had a second son, named after Giacomo Antonio's father. This happened in the picturesque small village of Capiatone in the district of Rota d'Imagna, part of the province of the northern Italian city of Bergamo.
- Charles Cameron
Charles Cameron, builder of Pavlovsk, the famous Tsarskoe Selo halls, galleries and Agate rooms, main architector Admiralty of the early 19th century, was a man of extraordinary destiny, which is still being revealed in its real character, sometimes through chance, but more often only as a result of the long and painstaking efforts of researchers.
- Matvey Fedorovich Kazakov
Kazakov's work is a significant phenomenon in Russian architecture. Having started his activity at the time of the formation of Russian classicism, he became one of its remarkable representatives, created his own, original direction, associated with the specific features of Russian life.
- Vasily Ivanovich Bazhenov
The name of Bazhenov is one of the brightest in Russian architecture due to the scope of his plans, freedom, strength and originality of his creative imagination.
- Claude Nicolas Ledoux
The works of Claude Nicolas Ledoux are strikingly modern. He was often called the "cursed architect" as most of his works were destroyed. Ledoux sought to create an ideal city modeled on the construction of a symphony, as well as the plastic embodiment of cosmic forms. For example, in his projects the sphere symbolized the globe.
- Aleijadinho
Inextricably linked with the development of all Brazilian art is the work of the mulatto from the captaincy of Minas Gerais, António Francisco Lisboa, nicknamed Aleijadinho, that is, “Little Cripple,” because during the heyday of his talent he suffered from increasingly worse leprosy.
- Yuri Matveevich Felten
Felten's activity occurred in the years when Baroque was giving way to classicism, which soon became the main direction of art. The architect's legacy focused the features of transitional architecture.
- Robert Adam
The founders and main leaders of the neoclassical movement in English architecture were the Adam brothers, the sons of the famous architect William Adam. The most talented of them was Robert.
- William Chambers
William Chambers was born on October 27, 1723 in Gothenburg into the family of a Scottish merchant, who then moved to England. Having received a commercial education, Chambers entered the service of the Swedish-Indian company.
- Dmitry Vasilievich Ukhtomsky
Dmitry Vasilyevich Ukhtomsky was born in 1719 in the village of Semenovsky, Poshekhonsky district. He came from an ancient but impoverished princely family. As a twelve-year-old teenager, Dmitry was sent to the Moscow school of “mathematical and navigational sciences,” which he graduated in 1733.
- Antonio Rinaldi
With his creative searches, Rinaldi, together with other Russian contemporary architects, developed the principles of a new architectural style- classicism, reflecting at the same time the trends of Baroque, melted by the aesthetics of classicism into a new architectural system, new compositional techniques and new interior decor.
- Francesco Bartolomeo Rastrelli
Among the glorious cohort of architects who created the unique appearance of St. Petersburg, a special place is occupied by the Italian Francesco Bartolomeo Rastrelli, or, as he was also called in the Russian manner, Bartholomew Varfolomeevich. He lived a long and certainly interesting life.
- Jacques Ange Gabriel
Jacques Ange Gabriel is the most captivating master of French architecture. Gabriel's style is an extremely original and organic phenomenon, generated by the natural, “deep” development of French architecture. His work is distinguished by closeness to the person, intimacy, as well as the exquisite subtlety of decorative details.
- Balthasar Neumann
Johann Balthasar Neumann was born in 1687. He grew up in the German part of Bohemia, where he had a good opportunity to become acquainted with churches in the Italian Baroque style.
- Mikhail Grigorievich Zemtsov
Little is known about the childhood and youth of Mikhail Grigorievich Zemtsov. The exact dates of birth and death, his origins are still unclear. Some authors believe that he was born in 1686, others say 1688. It is unknown how his childhood and youth proceeded.
- William Kent
At the beginning of the 18th century, the prevailing opinion was that a work of art must meet the requirements of truth and naturalness, which means that the designed building should not diverge from the requirements emanating from the very nature of things.
- Domenico Trezzini
Domenico Andrea Trezzini was born in 1670 in the small, cozy Swiss town of Astano. None of his family were famous for their wealth. But above the entrance to the house a polished shield with a noble coat of arms shone proudly.
- Johann Lucas von Hildebrandt
Johann Lucas von Hildebrandt was born on November 14, 1668 in Genoa into the family of an officer in the imperial army and studied with the famous Italian architect Carlo Fontana.
- John Vanbrugh
John Vanbrugh was born on January 24, 1664. He was the son of a merchant. John's first love was literature. He became a famous English comedian. His literary creativity characteristic of the last stage of the restoration period.
- Matthaus Daniel Pöppelmann
The most striking stage in the development of Dresden architecture dates back to the first half of the 18th century. It was then that ensembles were formed that still make up the beauty and glory of the city. “At the very peak of its splendor is sparkling Dresden,” the chronicler Iskander enthusiastically writes about this time.
- Andreas Schlüter
From the end of the 17th century, along with Bavaria and Saxony, Prussia became a major cultural center. The most gifted of the craftsmen in the service of the Prussian kings was the architect and sculptor Andreas Schlüter. His name was surrounded by a halo of glory. Many of his contemporaries called him “the Michelangelo of the north.” His work is distinguished by drama and passionate pathos of design.
- Johann Fischer von Erlach
Johann Bernhard Fischer von Erlach was born on July 20, 1656 in Graz into the family of a sculptor. He received his artistic education in Rome and Naples.
- Christopher Wren
Profound changes in the entire cultural situation and, in particular, artistic tastes in the field of architecture turned out to be focused in the work and in the very personality of Christopher Wren, who, in terms of his significance for the era, is rightly placed on a par with the most remarkable Englishmen of the 17th century - Shakespeare, Newton and Milton .
- Gvarino Gvarini
Guarini occupied a special position in Italian architecture. He managed to introduce a contrasting note into the general tone of the sober rationality of Turin architecture. It was during his stay in the capital of the Duchy of Savoy that Guarini created his main works.
- Louis Levo
Vaux-le-Vicomte, the College of Four Nations and his contribution to the creation of Versailles put Levo in the very first rank of masters of architecture.
- Francesco Borromini
Borromini's art epitomized the extreme degree of creative individualization.
- Giovanni Lorenzo Bernini
“Signor Chevalier Bernini, the rumor about your incomparable talent and about your so happily completed creations has spread beyond the borders of Italy, as well as almost beyond the borders of Europe, and everywhere here in England your glorious name is above all the masters who have ever distinguished themselves in your professions. Would you be so kind as to sculpt our portrait from marble..."
- Francois Mansart
In the first half and mid-17th century, France experienced something of a "Renaissance revival". The most prominent personality of that period is, without a doubt, Francois Mansart.
- Inigo Jones
Inigo Jones is the first bright creative individual and the first truly new phenomenon in English architecture of the 17th century.
- Juan de Herrera
A native of the village of Mobellan in the province of Santander in Asturias, Juan de Herrera went through a difficult life path, which was dominated not so much by a creative career as by a court and military career. But Juan de Herrera managed to subordinate the circumstances of life to an irrepressible thirst for knowledge.
- Andrea Palladio
In the second half of the 16th century, Venetian architecture advanced to the same highest level as the painting of that time, thanks to Palladio.
- Jacopo Sansovino
Sansovino was known during his lifetime primarily as a sculptor. However, it was his architectural activity, which largely determined the subsequent development of Venetian architecture, that was the basis of his posthumous fame.
- Raphael
Raphael Santi was born on April 6, 1483 in the family of the court poet and painter of the Dukes of Urbino, Giovanni Santi. Raphael's family could not boast of the antiquity of the family - his ancestors came from the small town of Colbordolo near Urbino and were small traders.
- Michelangelo
When they say that Michelangelo is a genius, they not only express a judgment about his art, but also give him a historical assessment. Genius, in the minds of people of the 16th century, was a kind of supernatural force that influenced the human soul, which in the romantic era would be called “inspiration.”
- Bramante
Bramante inaugurated a brief period of so-called Roman classical art.
- Aristotle Fioravanti
There is a long line of foreign architects who found a second home in our country, who invested knowledge, skill, and strength in the development of Russian architecture, but Fioravanti was the first.
- Leon Battista Alberti
The name Alberti is rightfully called one of the first among the great cultural creators of the Italian Renaissance. His theoretical writings, his artistic practice, his ideas and, finally, his very personality as a humanist played an exceptional role important role in the formation and development of early Renaissance art.
- Filippo Brunelleschi
Perhaps in no other area artistic culture In Italy, the turn to a new understanding was not as much associated with the name of one brilliant master as in architecture, where Brunelleschi was the founder of the new direction
The world of architecture has its own literacy, which implies not only knowledge of the main styles and movements, but also the people who created them and continue to contribute to the development of modern architecture: knowledge of the best figures of our time. They determine not only the appearance of cities, but also the way of thinking of an entire generation. So who are they: the heroes of modern urban planning? In this article we will talk about the best architects of the 21st century.
Frank Gehry is a prominent representative of deconstructivism, who does not recognize most modern urban planning as architecture.
“Only a very small part of what is built can truly be called real architecture - that is, architecture that sets itself the goal of creating something beautiful through optimistic and humanistic methods. Most buildings are simply built as “boxes” for money laundering. They have nothing to do with architecture."
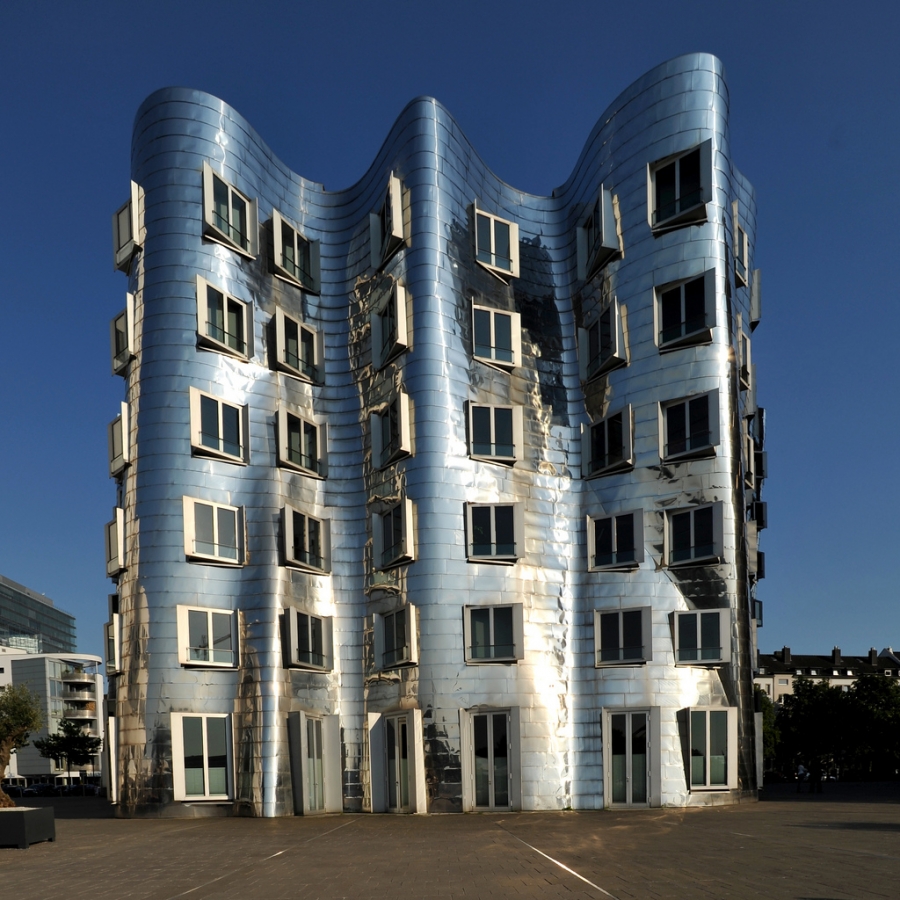
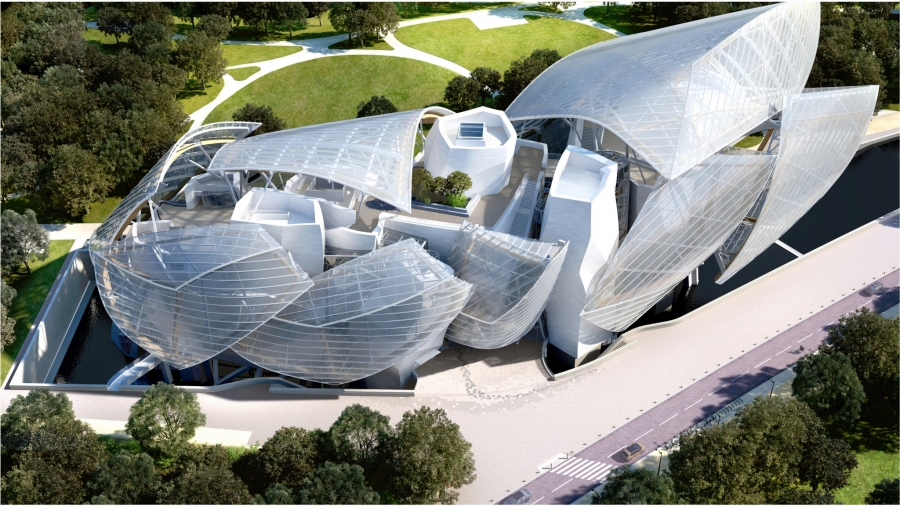
American architect of Polish origin. He has always managed to create strong forms that outwardly look unstable, broken, and do not fit into the usual concept of the city’s image, in which composition and style are placed above the notorious functionality.
Frank jokingly calls his style “anti-architecture.”
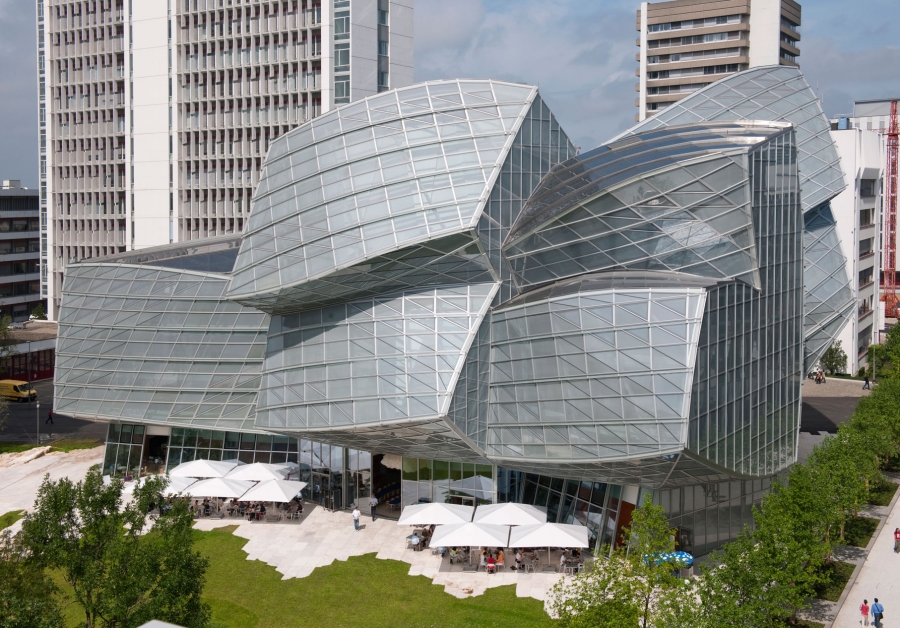
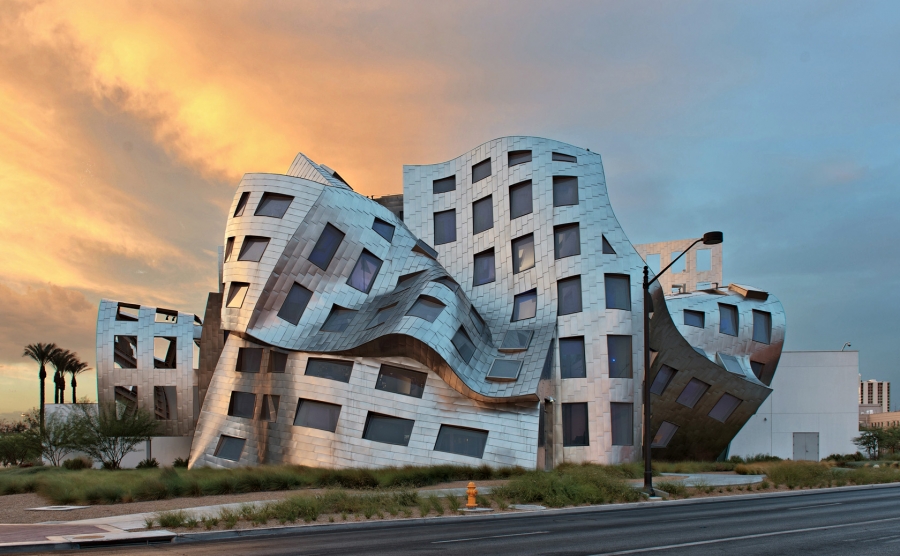
His career began with participation in the American design firms of V. Grün, Pereira and Luckman, studied and worked with the architect A. Remonde in France, after which Gehry opened his own bureau in the USA. The studio, which creates interiors for shopping centers and stores, laid the foundation for the founding of Gehry & Krueger Inc, which has realized itself in larger projects.
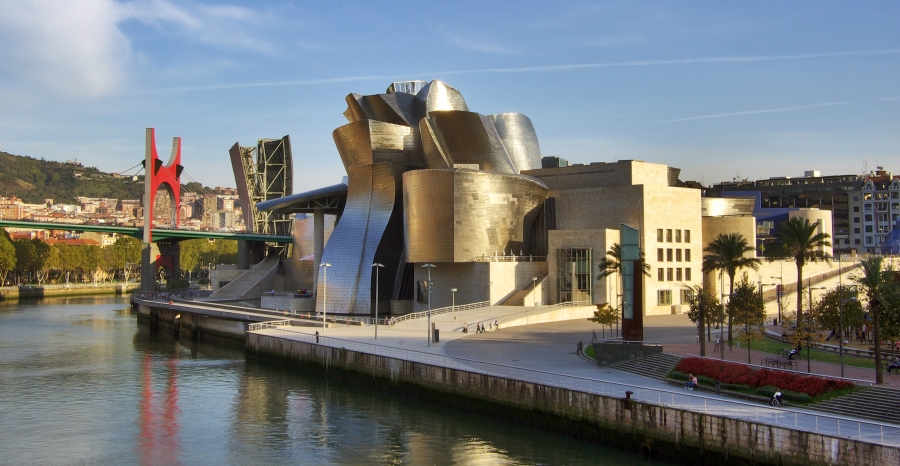
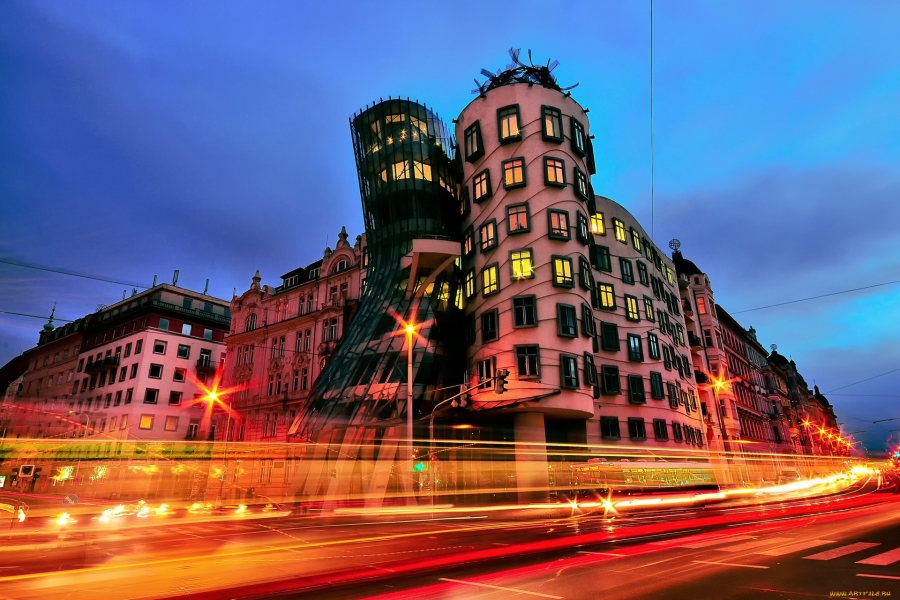
Now the company is one of the leading firms in the world and is called Gehry Partners LLP, and has a staff of more than 200 architects. In 1989, Gehry won the Pritzker Prize and received worldwide recognition. Since then he has been one of the most famous architects on the planet.
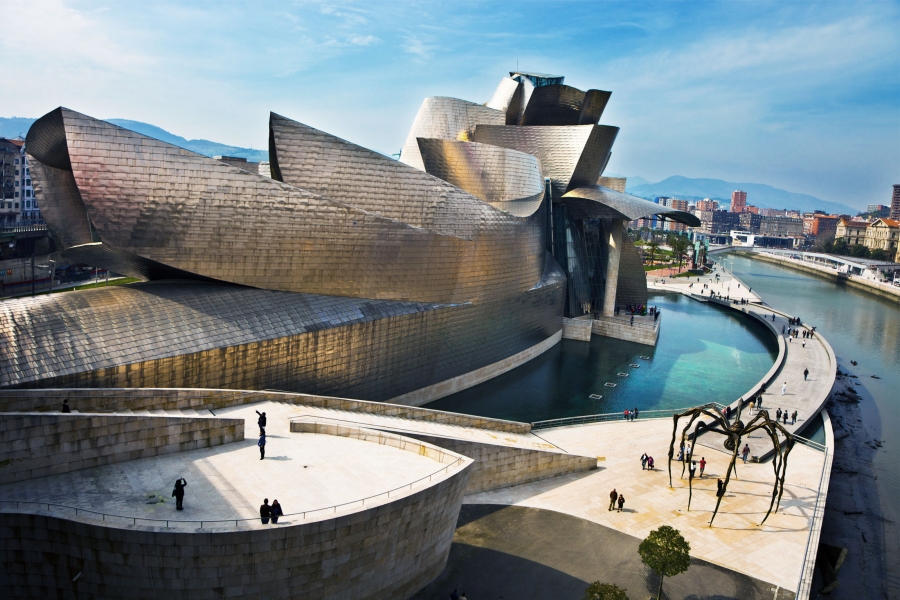
Zaha Hadid is the first female architect to receive the Pritzker Prize.
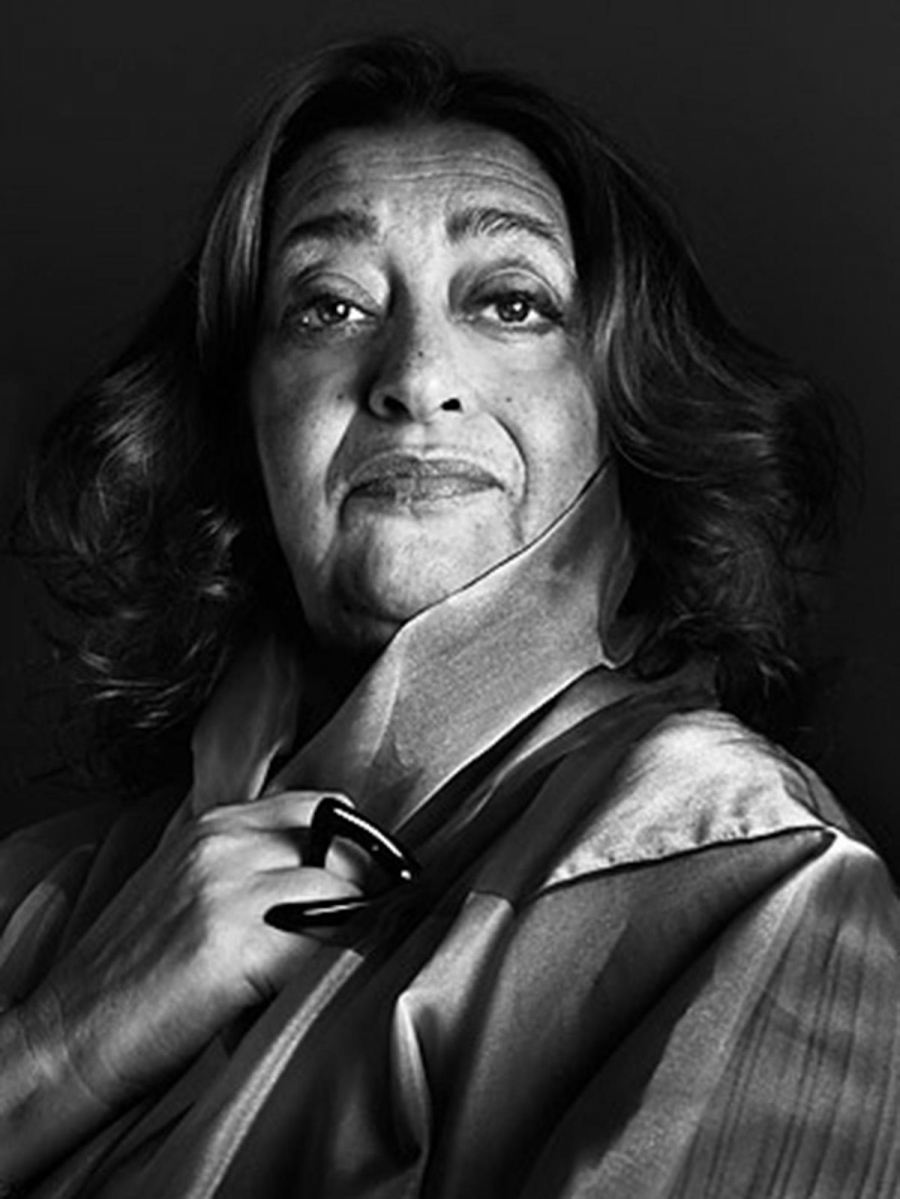
“If there are 360 degrees, why stick to just one?”
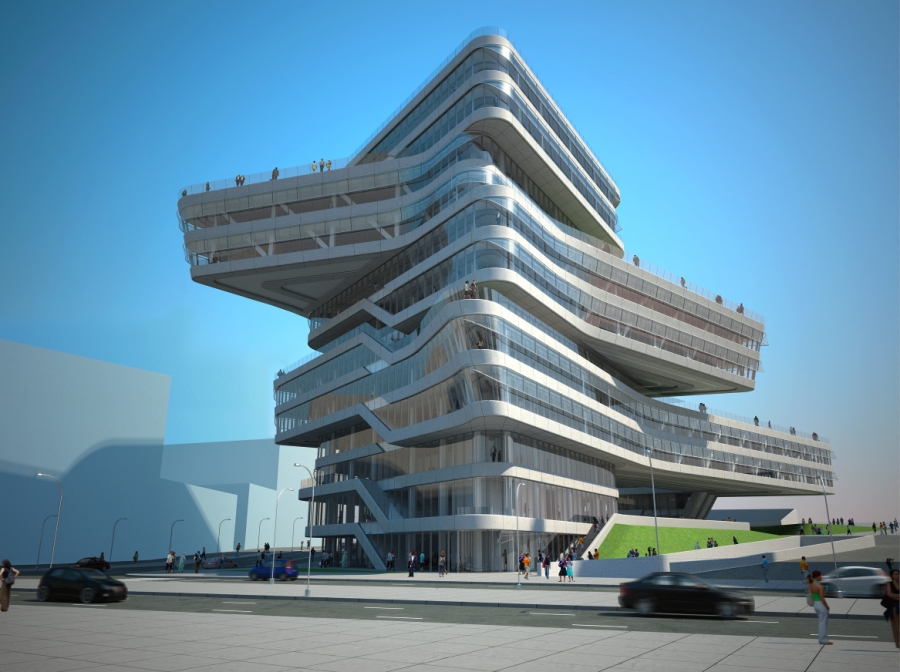
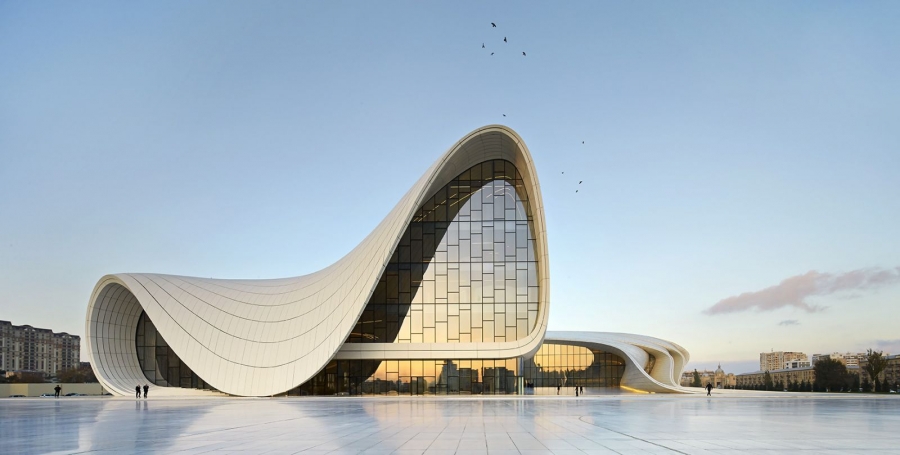
Zakha began her path in the profession long before her studies: it all began with a conscious desire to create something new, unlike anything else. The desire to create a new, unique look for the house became her professional credo.
The idea of becoming an architect came to Hadid at the age of 11 while looking at a magazine with the works of the innovative American architect Frank Lloyd Wright.
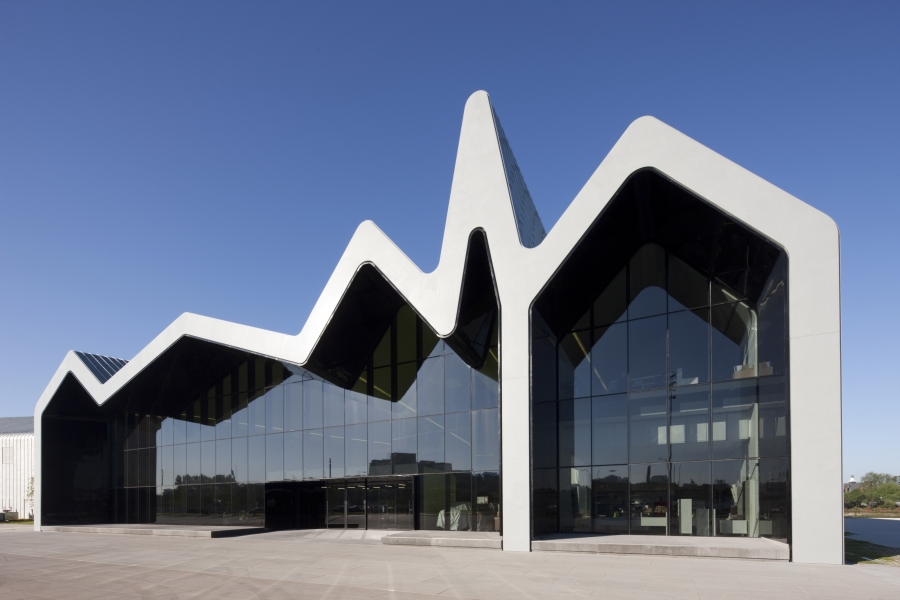
After graduating from school, Hadid's life was subordinated to development in the field of architecture. Studying at the London Architectural Association with the famous Dutch architect Rem Koolhaas and her passion for the work of Kazimir Malevich had the greatest influence on Hadid’s work in general.
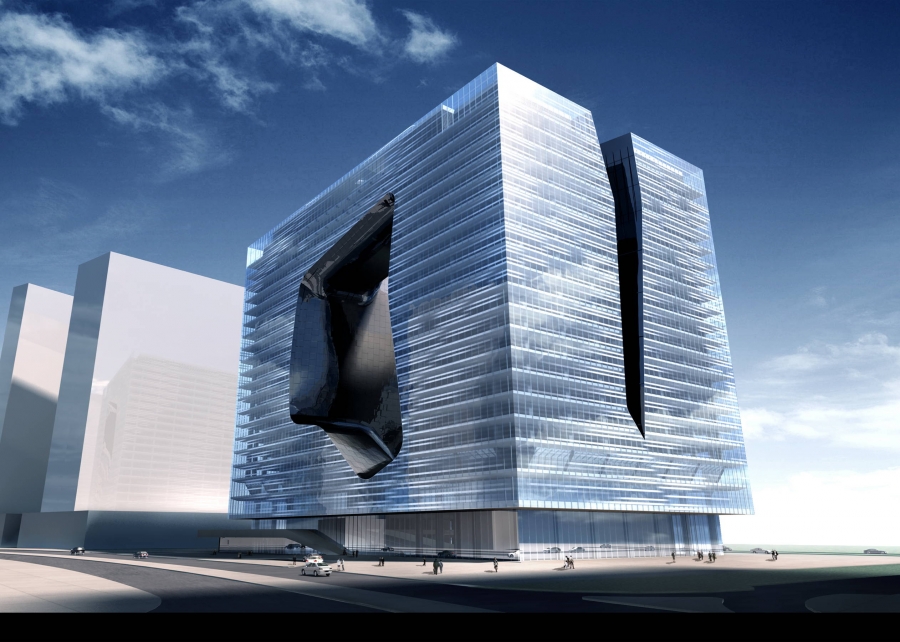
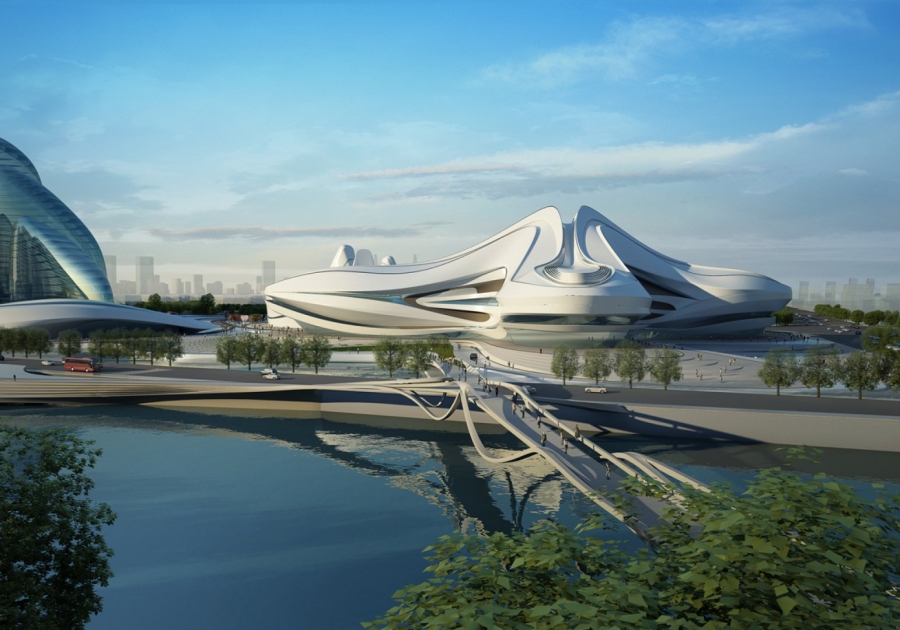
The uniqueness of style and forms does not immediately find its fans, but thanks to perseverance and clear confidence in her rightness, Zaha Hadid soon conquered the whole world with amazing buildings in the deconstructivist style, she was often called even more brilliant than Frank Gehry. She has 950 completed projects in 44 countries around the world, which amaze the minds of anyone who has seen them.
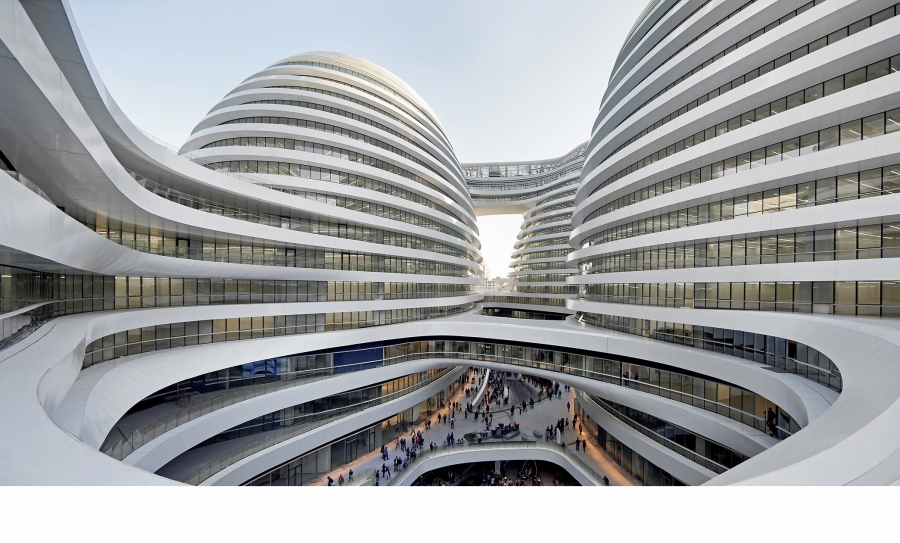
Hadid became not only one of the greatest architects of our time, but also one of the most influential thinkers on the planet in 2010 according to TIME magazine, and a prominent media personality.
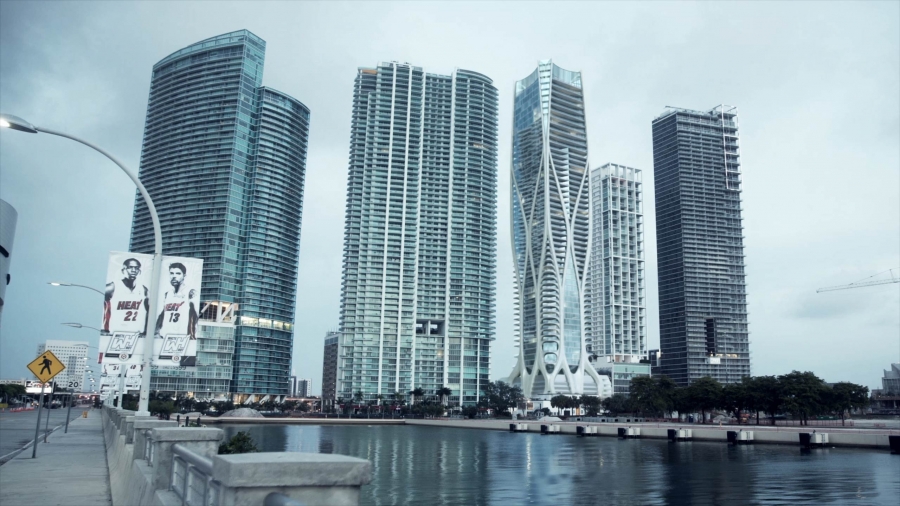
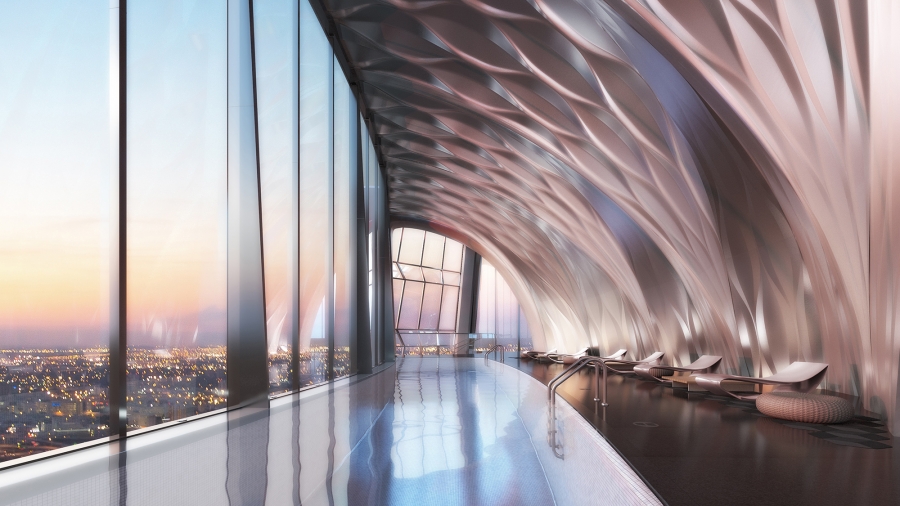
In addition to working with large forms, Zaha Hadid is also the author of many installations, stage and exhibition spaces, and shoe collections. The paintings and many other works are held in the museum collections of MoMA and the German Architecture Museum in Frankfurt am Main (DAM).
In September 2015, the first building designed by Zaha opened in Moscow. The project was intended for the building of a business center on Sharikopodshipnikovskaya Street. Construction of the business center began in 2008.
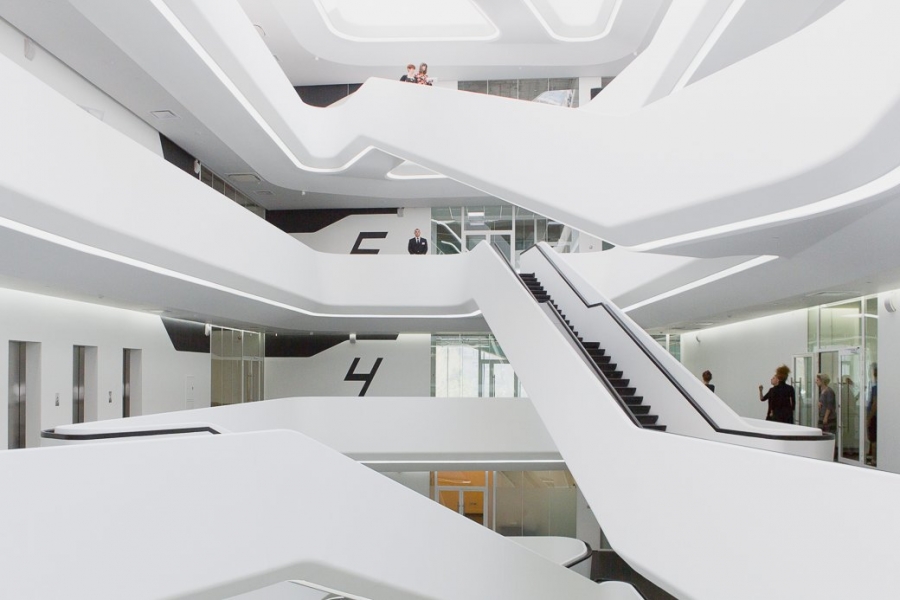
Norman Foster is a British architect, founder of the high-tech style in architecture, owner of the company Foster + Partners.
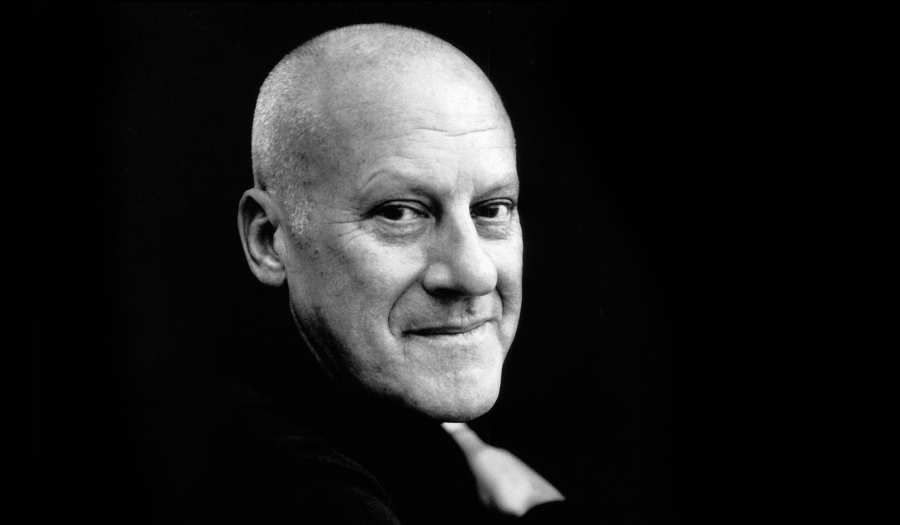
“Before you build anything, listen to the city; before you demolish anything, listen to your heart.”
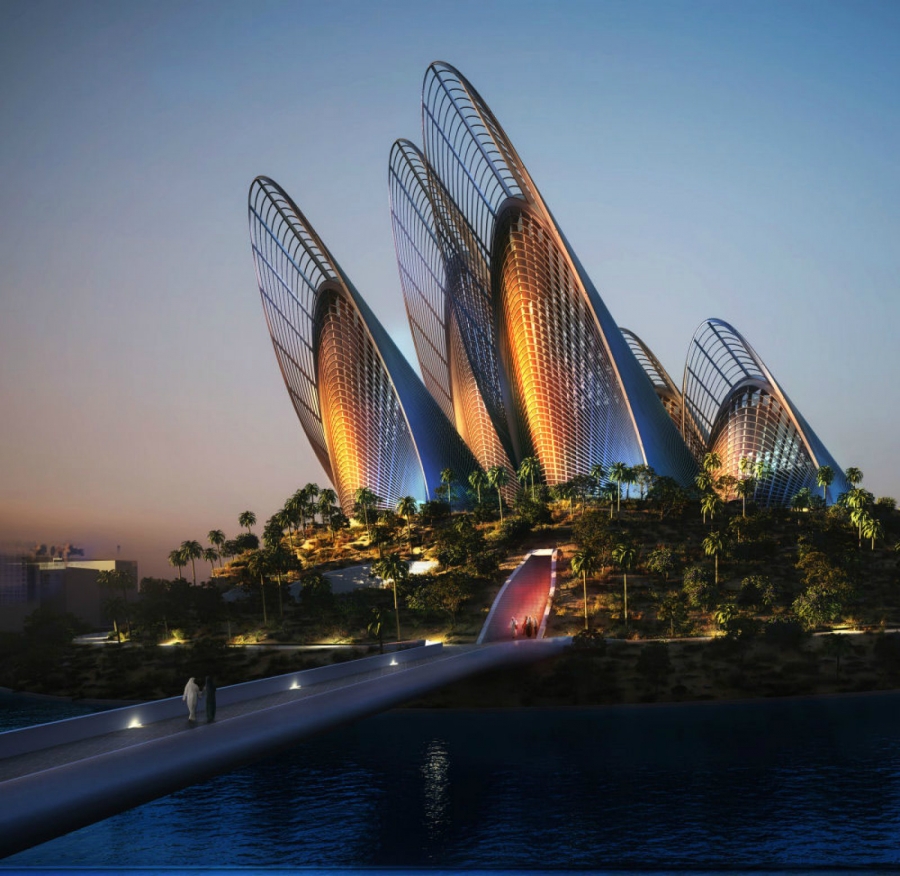
Born into a working-class family, Norman had to leave his studies early due to the difficult financial situation in the family. Working from the age of 16, he simultaneously studied commercial law. After serving in the Royal Air Force, he thought about a career as an architect. So, in 1956, Forster entered the School of Architecture at the University of Manchester.
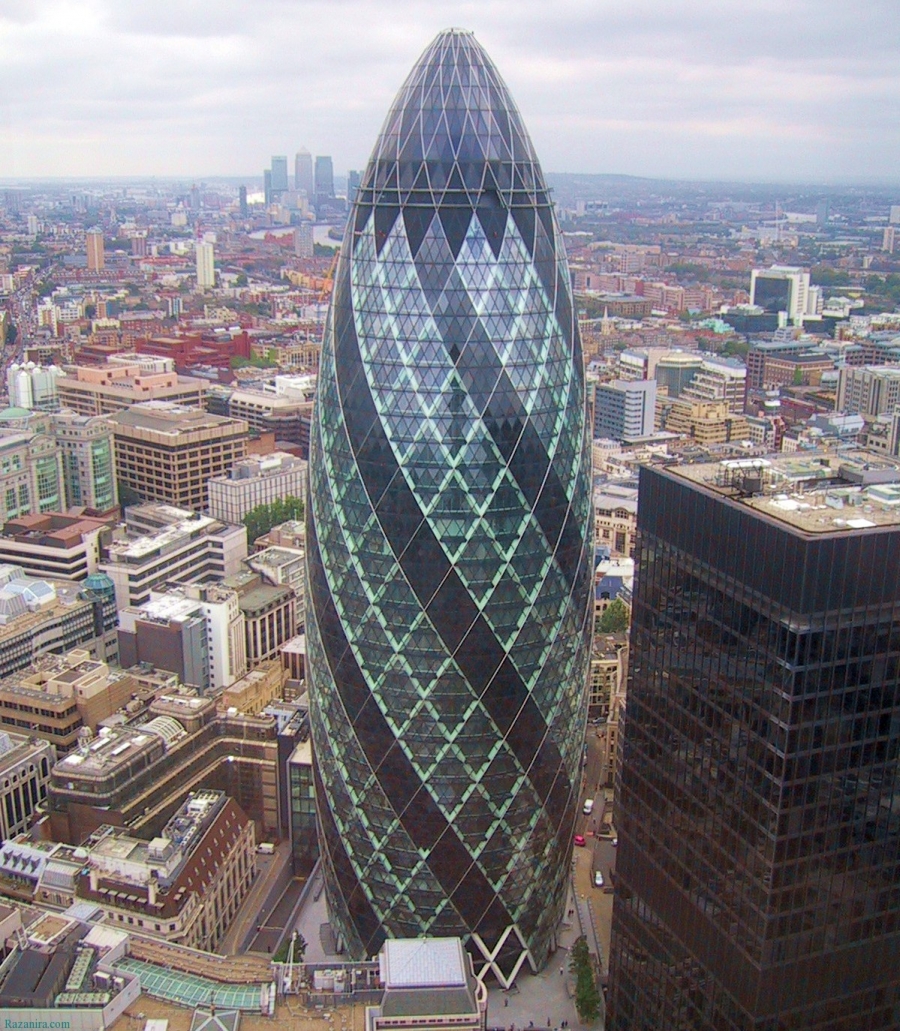
After its successful completion in 1961, he received a scholarship to study at Yale University in the USA. There Norman Foster met Richard Rogers, with whom, after returning to England, he organized the “Team 4” workshop. It was there that they began to work in a style that was later called industrial high-tech.
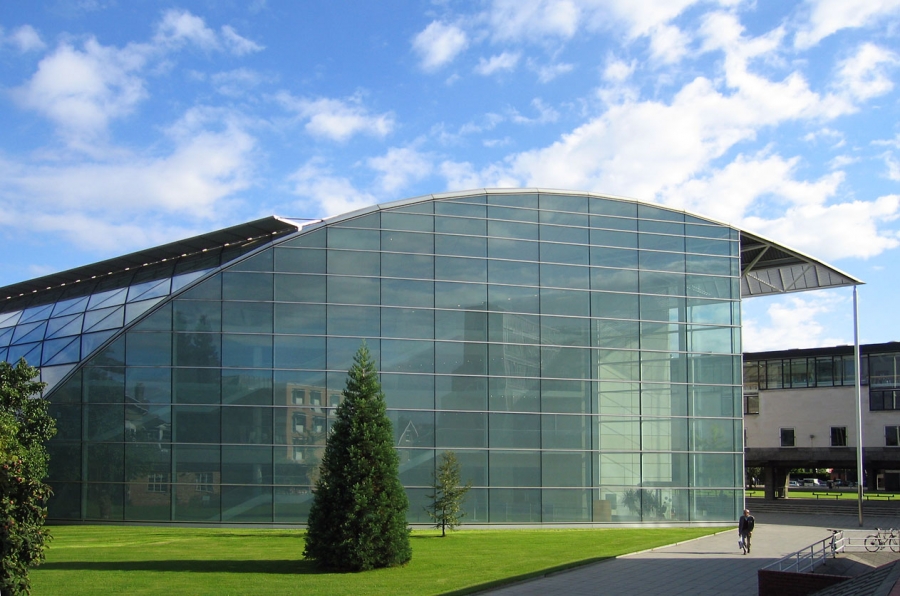
At the end of the 60s, the bureau closed and Foster began collaborating with the American architect Richard Fuller, who became Norman's mentor and was passionate about finding a solution to the problem of human survival on Earth all his life.
Perhaps this is why Fuller encouraged Foster to pay more attention to conservation environment and strive to complete projects with minimal material costs. Under Fuller's influence, Norman created his first large-scale project in 1975: the headquarters of Wiilis Faber & Dumas. The collaboration between the two great architects continued until Fuller's death.
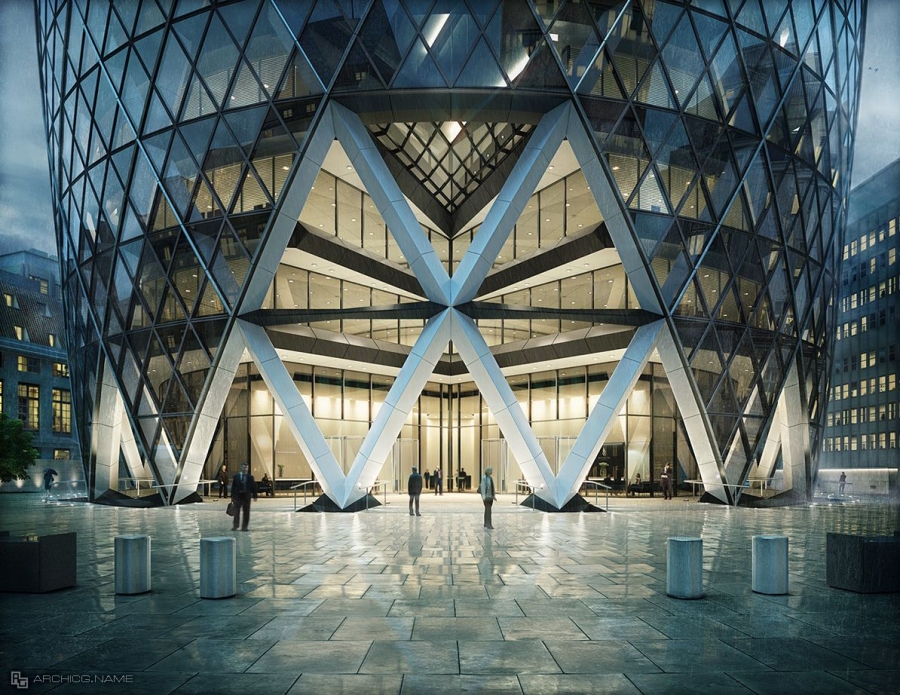
In the early 90s, the previously formed company Foster Associates received the name Foster + Partners. The company designed the Mary Ax skyscraper (London, 2004), the Millau Viaduct (France, 2004), and also carried out the reconstruction of the Reichstag in Berlin (1999), Wembley Stadium (London, 2007) and Dresden Central Station.
Foster was not faced with the task of creating objects that fit perfectly into the overall architectural environment of the city, for which he was subject to much criticism. Ridicule especially affected the Mary-Ax skyscraper, which received the playful nickname “cucumber” (from the English “cucumber”). Nevertheless, the architect does not compromise on his principles and remains true to his style. So in 2008, the project of the largest airport terminal in Beijing was implemented.
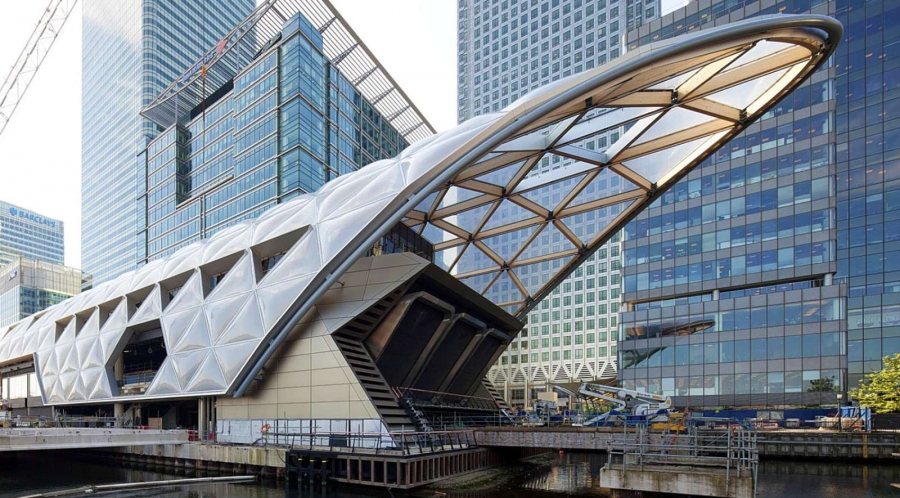
Norman Foster has more than 100 completed projects, 7 of which are referred to as “The 7 Wonders of Norman Foster.” He is a laureate of the Imperial and Pritzker Prizes.
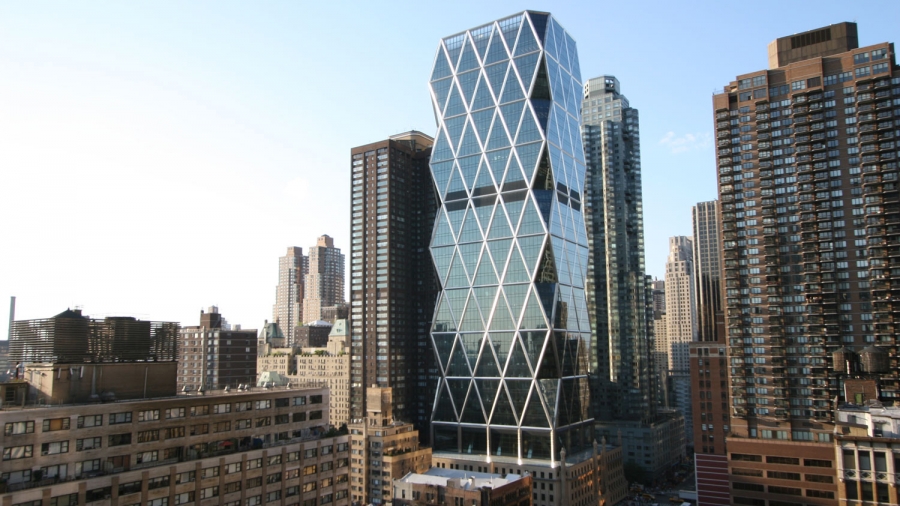
Massimiliano Fuksas is an Italian architect, owner of the architectural studio Massimiliano Fuksas Architetto in Rome, honorary member of the American Institute of Architects and the Royal Institute of British Architects, Commander of the Order of Arts.
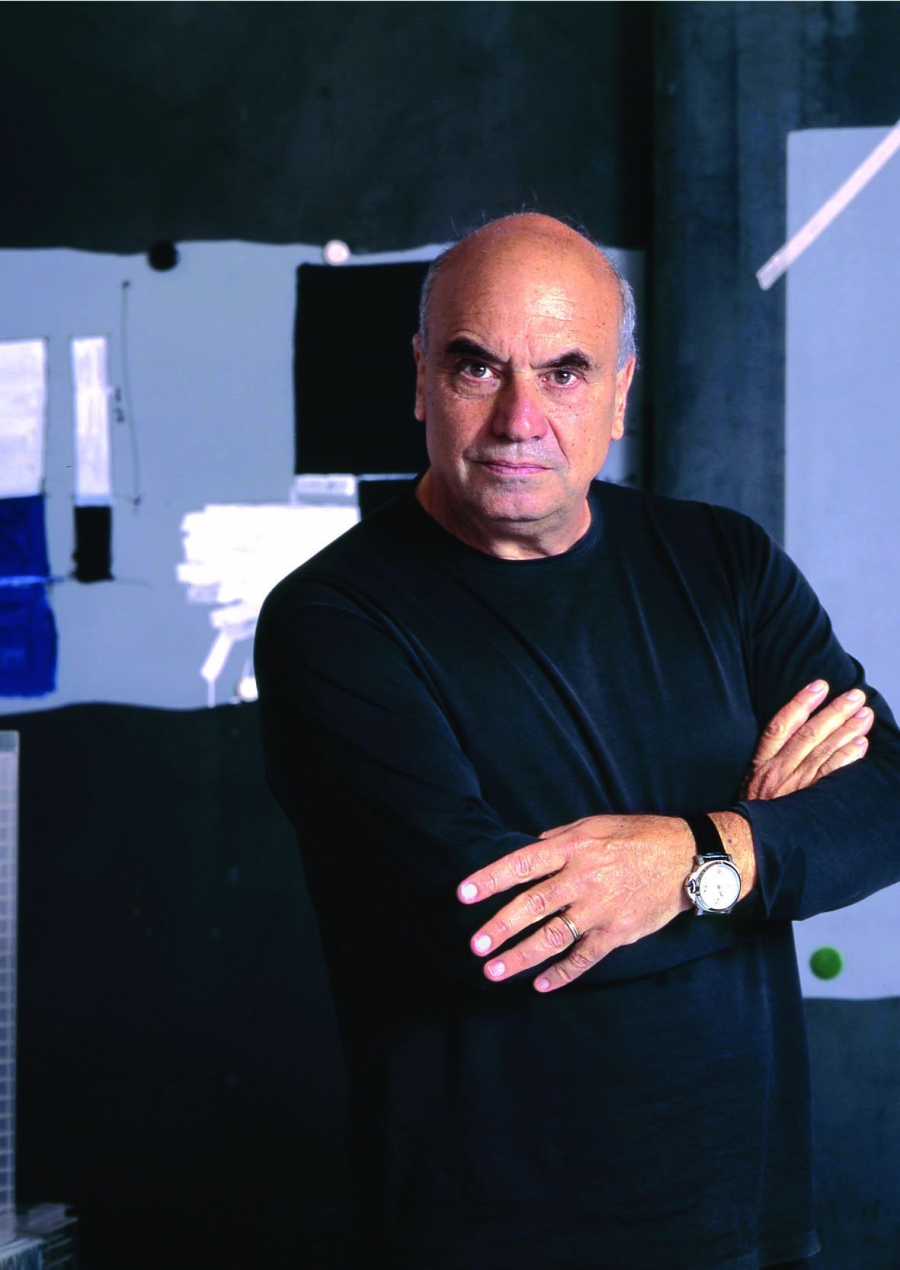
“If you want a building to be more than just walls, a foundation and a roof, you need to put emotion into it.”
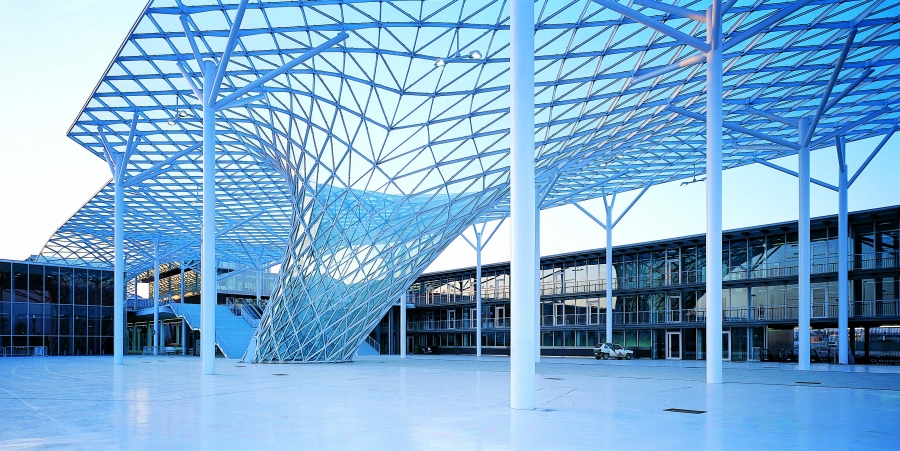
Born in Rome in the family of an Italian and a native of Lithuania. This famous Italian architect began his journey by studying at the Faculty of Architecture at La Sapienza University, after which he opened his architectural studio in Rome.
Since 1985 he has been married to Italian Doriana Fuksas (Mandrelli). The main feature of a couple of spouses is a common desire for creation and creative activity: they work together on most of all their objects. Massimiliano designs and Doriana designs.
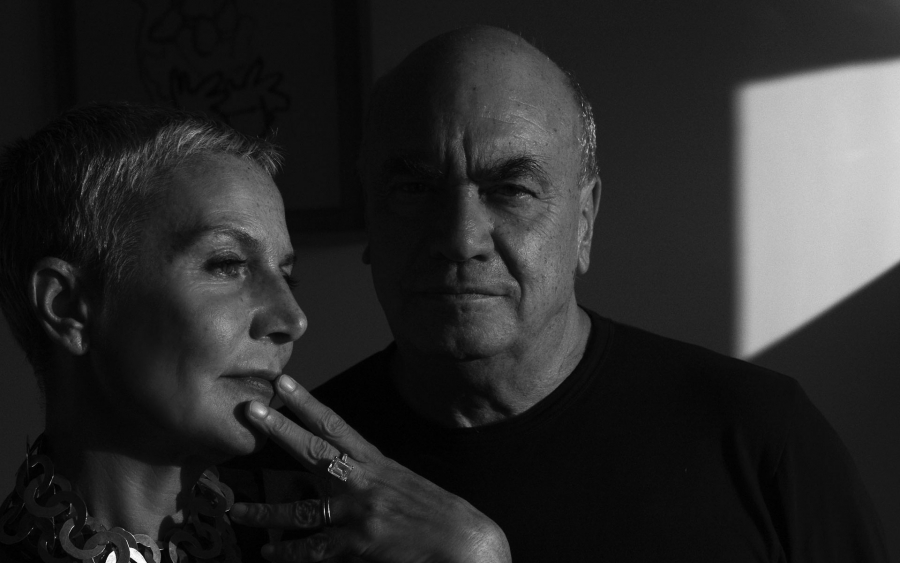
Massimiliano does not relate his work to a specific style, preferring to start from space and work with forms intuitively, on a whim, creating futuristic buildings full of tension.
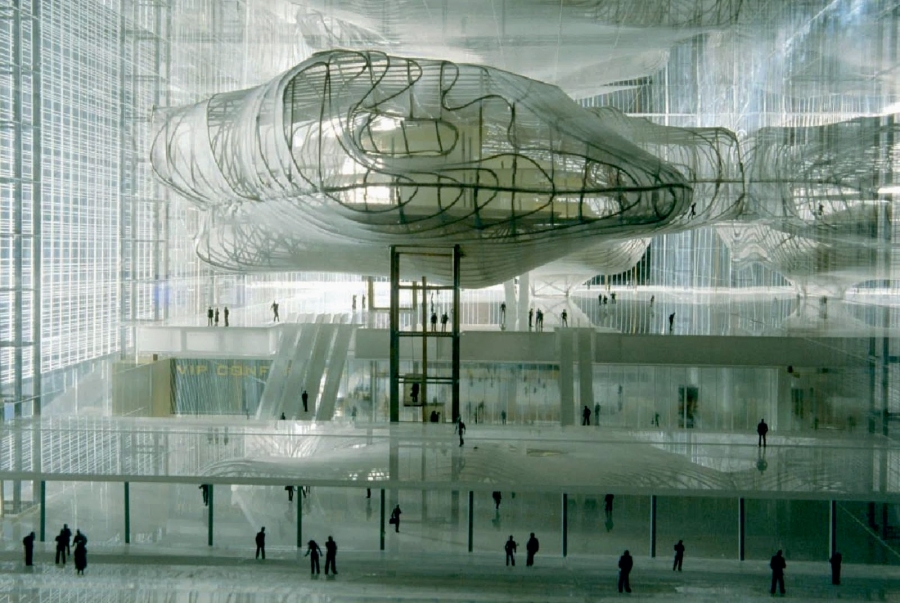
Among his works there are many styles: from buildings in the spirit of French architecture to deconstructivism. One of the main principles of Fuksas’s work is the desire to focus on the characteristics of the country, city and people for whom the building is being designed.
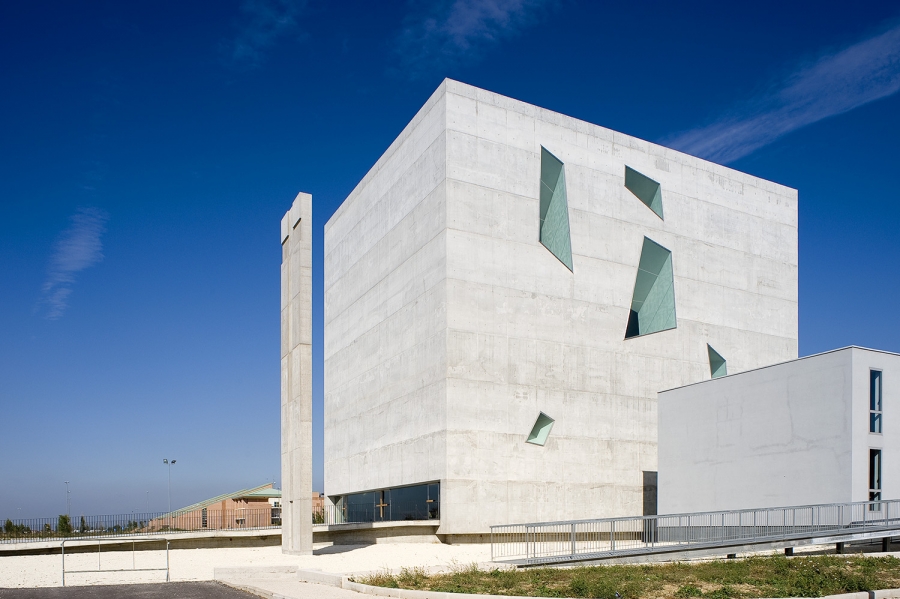
In an interview, Massimiliano emphasizes that architecture should not be an act of self-centeredness on the part of the architect. He never forgets that he works for the good of society.
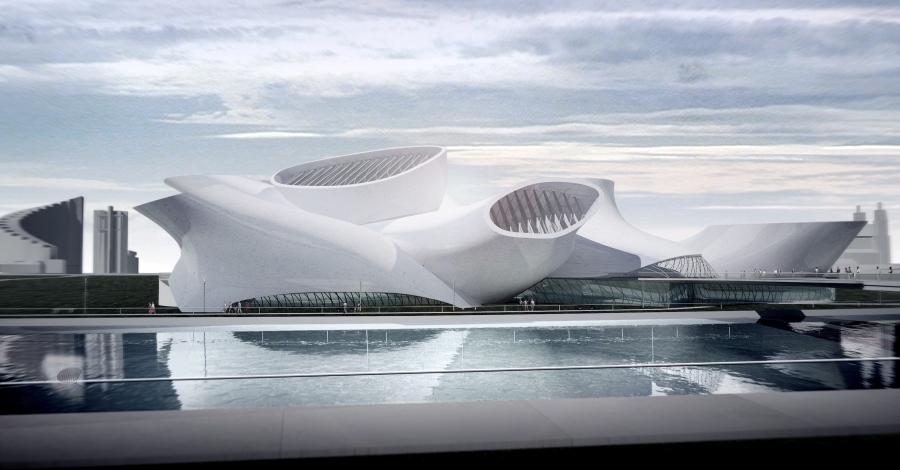
The most famous projects implemented include the 500,000 square meter Shenzhen Bao'an International Airport, the House of Justice in Tbilisi, the National Archives Center in France, the Chengdu Cultural Center and the Guosen Securities Tower in China.
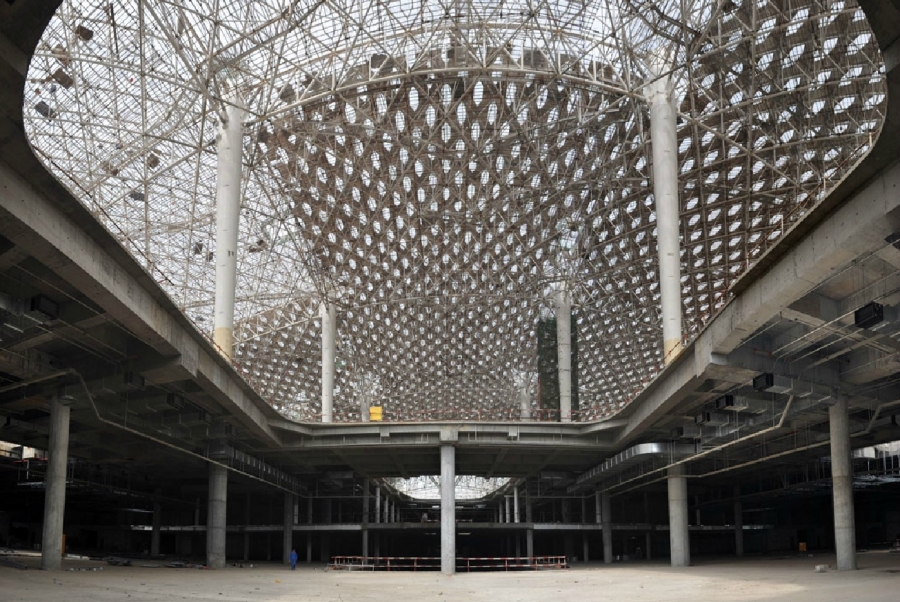
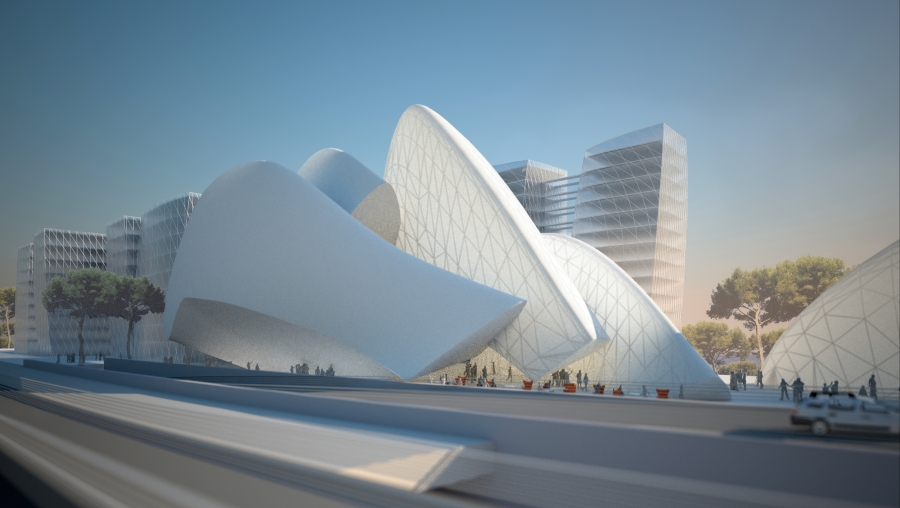
Santiago Calatrava is a Spanish architect whose style is defined as bio-tech (inorganic architecture) or romantic high-tech.
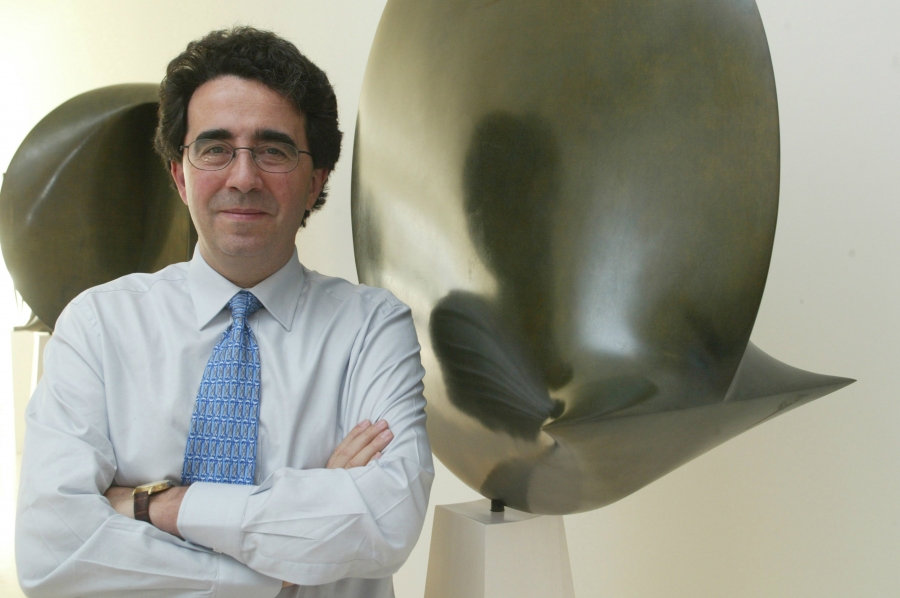
“I’m not eager to join the big league of architects and I can’t stand names like “Calatrava Bridge.” I want to build in such a way that only buildings remain."
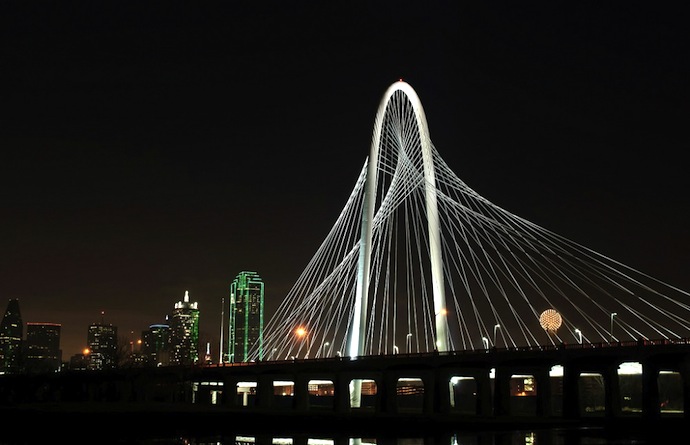
Calatrava was born and raised in the small Spanish village of Benimamet. At the age of eight he began studying drawing and painting at a local art school. After graduating from art school and secondary education, Kalarava entered the Polytechnic University of Valencia. At the age of 22, Santiago successfully completed his studies at the Faculty of Architecture.
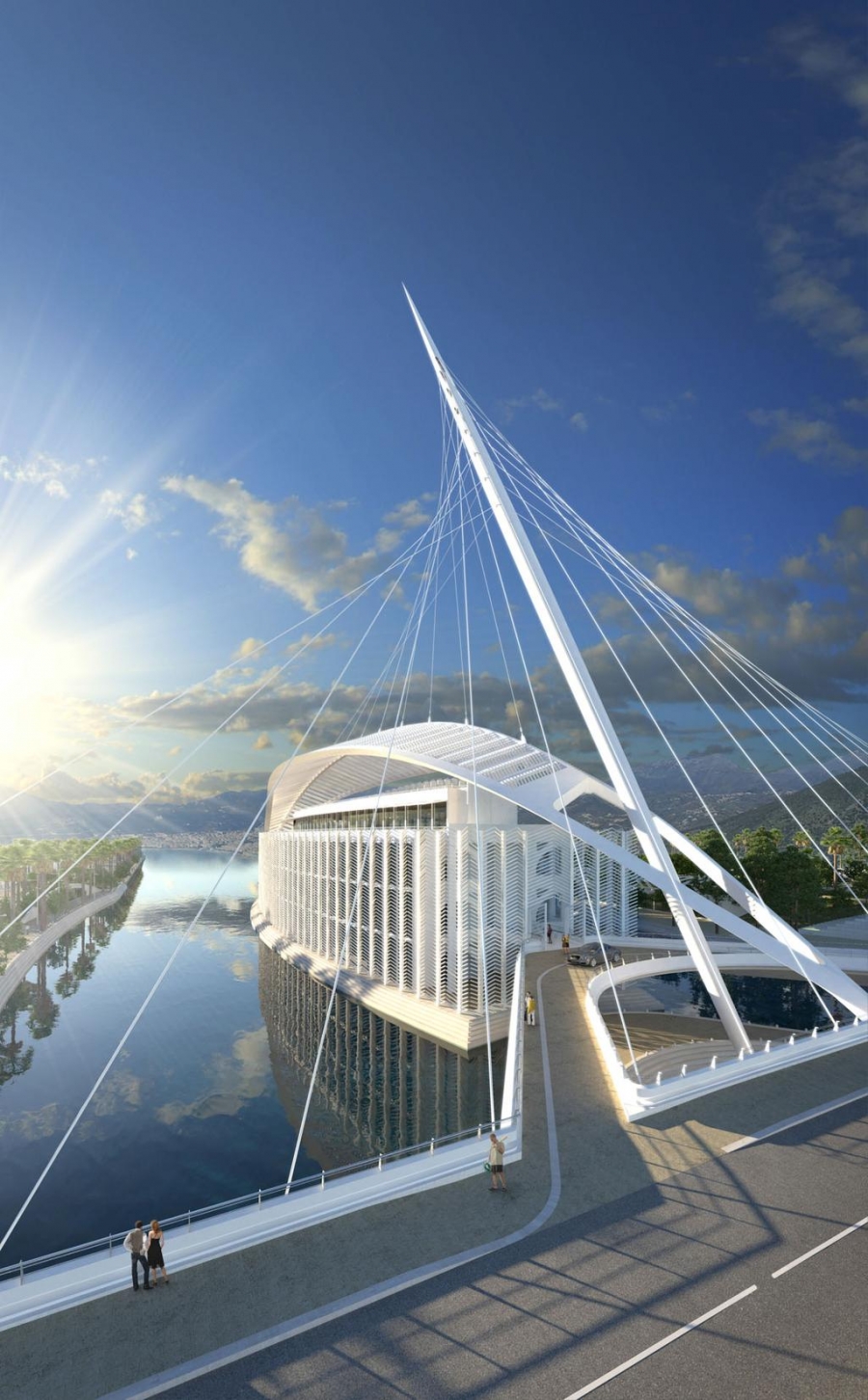
Santiago continued to further improve his skills at the Federal Institute of Technology in Zurich. There, the architect founded his first studio, which carries out small orders and participates in numerous architectural competitions. Soon Calatrava received his first large order, from which the active implementation of the architect’s ideas began.
It was the project of a railway station in the suburbs of Zurich. In 1986, Calatrava designed the 9 October Bridge in Valencia, and already in 1987 he received the International Union of Architects. Aunusté Perret, who became the first of many awards, titles and prizes.
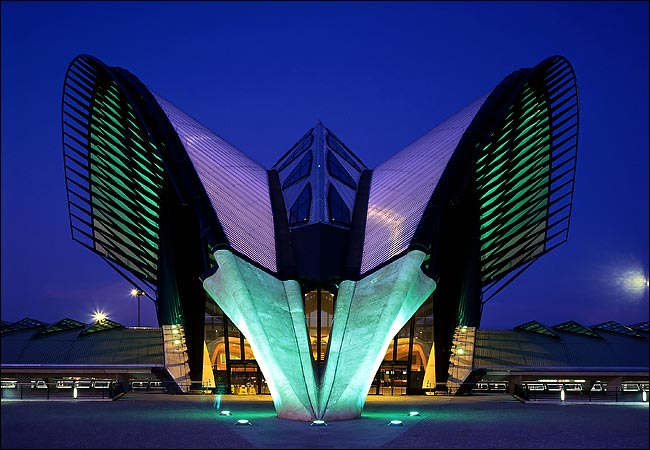
For example, after the implementation of the Lyon Airport railway station project, more than 10 universities in America and Europe awarded the architect the title of Doctor Honoris Causa. In 2012, the State Hermitage hosted a personal exhibition of Calatrava, which became the most visited architectural exhibition of 2012 in the world according to The Art Newspaper magazine.
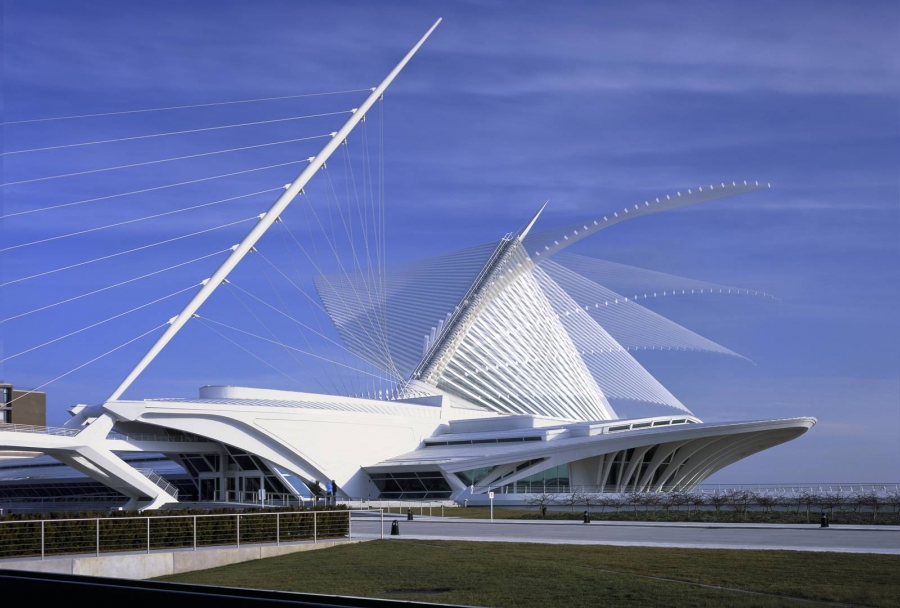
Calatrava's buildings straddle the line between architecture, engineering and sculpture. Santiago is the only architect in the world whose work is exhibited at the Museum of Modern Art and the Metropolitan Museum of Art in New York.
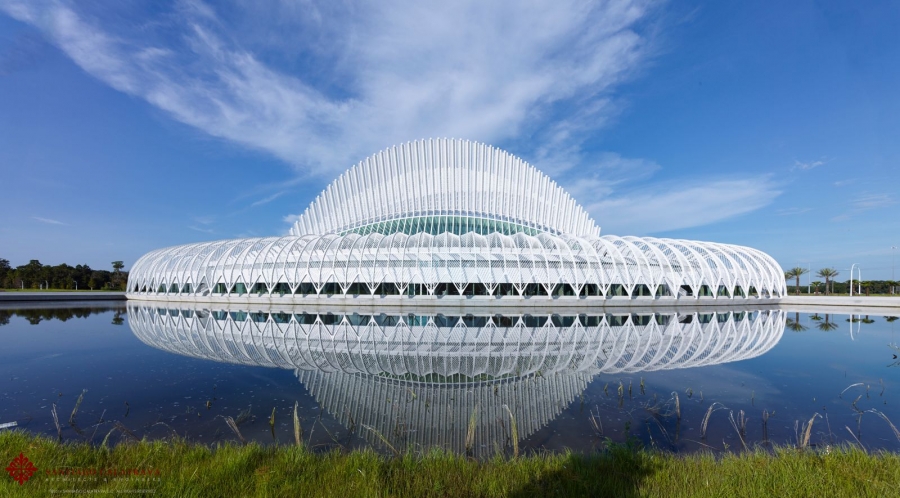
Santiago avoids publicity and his personal life often remains behind the scenes. Despite his popularity, he can rarely be seen on TV or heard on the radio; he gives interviews to newspapermen with great reluctance. However, it is known that in recent years he has settled in New York. Calatrava speaks 7 languages fluently, but his main passion and life’s work remains his work, to which Santiago devoted his entire life.
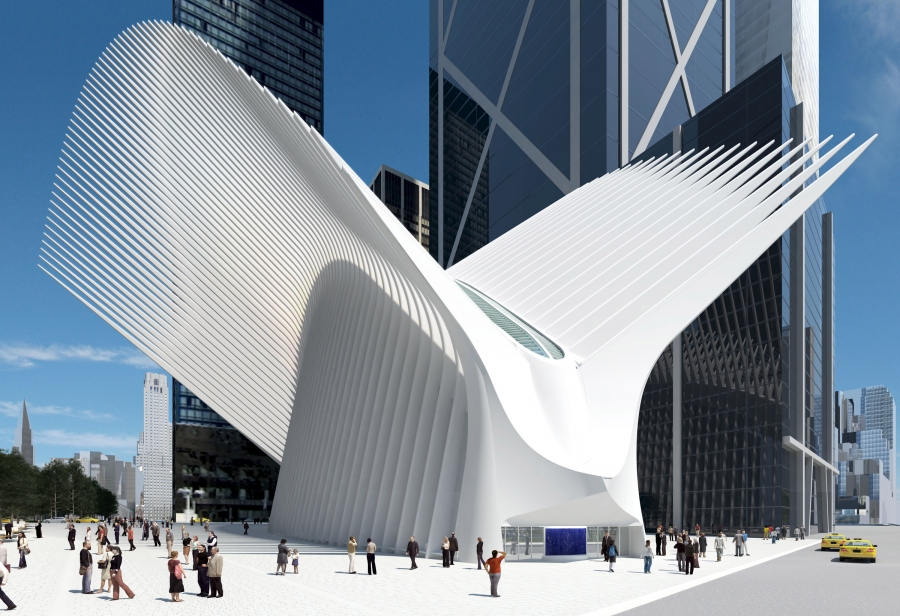
Behind every building there is an architect. This is not often remembered even when visiting buildings famous for their beauty or originality. Meanwhile famous architects influence the development of culture no less than writers and artists. They absorb ideas floating in the air and give them material form. Buildings that reflect the essence of an era, its mood and dominant philosophy become masterpieces. The people who give them to the world will be discussed below.
Mastermind of Geniuses
The most famous architects of the past immortalized their names by creating magnificent buildings, renowned for their beauty many centuries later. One of them is Giotto di Bondone. Italian painter and architect born in 1267. He became an innovator in the fine arts and laid the foundation for the Italian school of painting. Giotto's frescoes and icons were admired by Leonardo da Vinci and Michelangelo.
Sometimes he is credited with the authorship of the Arena Chapel in Padua, but not all researchers agree with this. There is no doubt that Giotto created the frescoes that decorate the cathedral. The main architectural creation of the master is the bell tower of Santa Maria del Fiore, cathedral Florence. Giotto did not live to see the completion of construction - in 1337, when he died, only the first tier of the structure was erected.
Great thinker
Michelangelo Buonarroti (1475-1564) often tops the list of "Famous Architects of the World". The famous Italian was a sculptor, thinker, artist and poet. Among his architectural creations are the Laurentian Library and the façade of the Church of St. Lorenzo. The Roman Palace of Senators and the Palace of the Conservatives were built according to his design. In the design of these buildings, Michelangelo used a colossal order, with its light hand which then came into fashion. The architect also worked on the plan for the famous St. Peter's Cathedral in Rome. Today Michelangelo is rightfully called one of the greatest masters in the history of mankind. 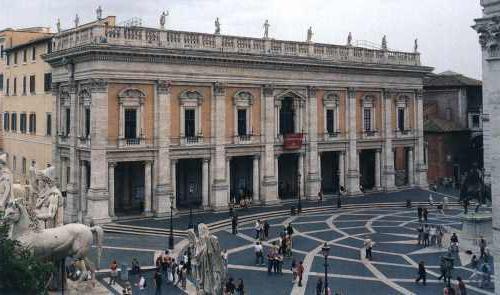
Giovanni Lorenzo Bernini
The famous architects of Italy do not end there. Michelangelo's successor is Giovanni (1598-1680). He was not only an architect, but also a sculptor and artist. Bernini was distinguished by his ability to combine all three types of art, creating a single visual space. Together with Francesco Borromini and Pietro da Cortona, he laid the foundations 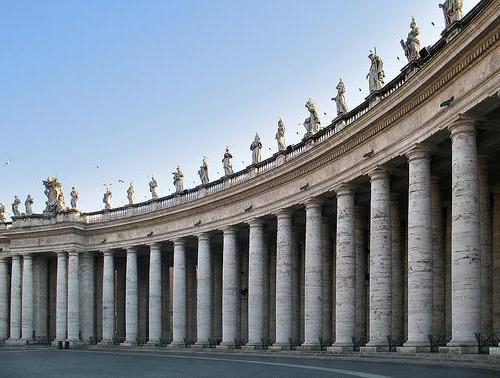
One of Bernini's main creations is the design of St. Peter's Square. The colonnade in front of the famous cathedral is also the brainchild of the architect. He worked on secular and religious buildings. When creating the latter, Bernini often used hidden light sources to enhance the impression made by the service. He is also the author of many Roman fountains, without which today it is difficult to imagine the Eternal City.
Palladian from the Dynasty of Adams
Let us now move to Scotland in the 18th century. Robert Adam, one of the significant representatives of British classicism, was born here in 1728. He belonged to the Palladian dynasty, followers of early classicism in architecture. Mandatory features of the style were strict symmetry and the use of canons that developed during the period of Antiquity.
Adam's creations have a special, recognizable style. They are characterized by lightness and elegance, with the frequent appearance of neo-Gothic elements. The architect laid the foundation for the so-called Adamic style. He knew how to combine the basic elements of classicism with such ease, as if he had lived for a long time among ancient creations and knew how its creators thought. 
Only a few of Adam’s architectural masterpieces have survived in their original form to this day. Among them a private house Kedleston Hall near Derby. In recent years, the architect has worked mainly in Edinburgh. According to his design, a university building was erected in this city.
Famous architects of Russia
And in our country, Vasily Bazhenov was working around the same time. An architectural theorist, teacher and artist, he preferred classicism and laid the foundations of Russian pseudo-Gothic. Bazhenov created several impressive structures in Moscow and St. Petersburg. One of the most famous buildings in the modern capital, the Pashkov House, was built according to his design. Almost no works of Bazhenov have survived to this day.
And he became the first architect of St. Petersburg. He breathed a fresh breath into Russian architecture, bringing with him European traditions. Trezzini is the author large number buildings that create the appearance of the St. Petersburg familiar to us. These include Peter the Great, the Peter and Paul Cathedral, the building of the Twelve Colleges, where the university is located today. 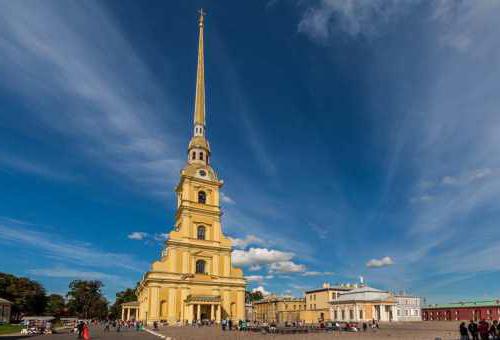
Famous Russian architects Nikolai Aleksandrovich Lvov, Alexander Glebovich Uspensky, Mikhail Grigorievich Zemtsov and others also worked in St. Petersburg over the years. The last named was a student of Trezzini. Zemtsov became the first Russian architect of the City on the Neva. His creations in the early Baroque style include the Church of Simeon and Anna, the Golden Mountain Cascade in the Lower Park of Peterhof, the design of the Anichkov Palace and the Transfiguration Cathedral, which was completely rebuilt after a fire.
Many prominent architects worked in the USSR. The rationalists, led by Nikolai Ladovsky, who sought to achieve objectivity in form formation and composition, were replaced by constructivists, who considered functionality more important than aestheticization. Prominent representatives of the latter were the Vesin brothers. A significant mark on the appearance of Moscow was left by Mikhail Vasilyevich Posokhin, who was the chief architect of the capital from the 60s to the early 80s. Thanks to him, the Palace of Congresses, the CMEA building, the Olympic sports complex, and so on appeared in the city. ![]()
Originators of style
The houses of famous modern architects differ from the creations of the past by their eclecticism. If the style of backdrops of the Renaissance or New Age is quite simple to determine, then today's buildings often combine elements of different directions. However, eclecticism was not born out of nowhere: it absorbed the features of styles, most of which developed in the last century. 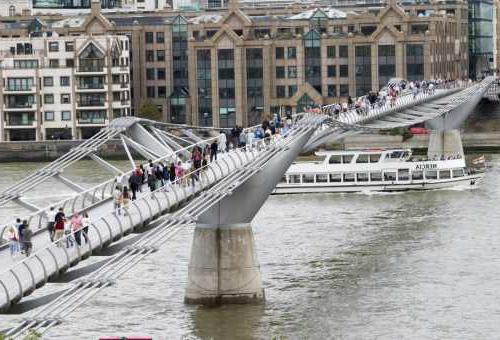
One of the most popular trends in architecture now is high-tech. The pioneer of the style is most often called Norman Foster (b. 1935) and his “Bureau of Four”. He designed the Hong Kong airport, the Millennium Bridge and the Mary Ax skyscraper in London. During the construction of the latter, the so-called mesh shell was used, developed by the Russian architect Vladimir Grigorievich Shukhov (1853-1939), whom Foster, by his own admission, considers his idol. Shukhov created the first oil pipelines and oil refineries in our country. The steel mesh shells he used for the construction of buildings after some time became one of the favorite elements of high-tech representatives. Foster's bureau designed buildings in Russia: the reconstruction of the New Holland Island, the Moscow City International Business Center currently under construction.
In accordance with nature
In contrast to high-tech, which glorifies the greatness of technological progress, the bio-tech style proposes to create buildings that do not argue with nature, but continue it. Many famous contemporary architects pay tribute to this idea. The founder of the style is considered to be Antonio Gaudi (1852-1926). Most of the works of the famous Spanish architect are located in Barcelona. His works - Palais Guell, Casa Mila, Casa Batllo - cannot be confused with anything else. They seem to live and move. The source of inspiration for the master was nature. Hence the special fluidity of buildings, the absence of straight lines, unusual shapes and images. According to his design, the Church of the Holy Family is still being built, which resembles a sand castle in appearance. 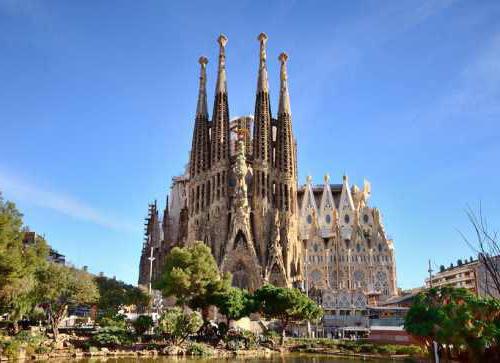
The desire for unity with nature is a feature that characterizes the projects of famous architects who are considered followers of Frank Lloyd Wright (1867-1959). He is considered one of the most influential figures in foreign architecture. Wright created the concept of "organic architecture". The central concepts of the theory were integrity and unity with nature. Wright's buildings are an extension of the natural environment, characterized by open plans, the use of natural materials, and design features borrowed from ancient Japanese temples.
Modernism and functionalism
An equally significant figure is Le Corbusier (1887-1965). The creations and works of the French architect gave the world the architecture of modernism and functionalism. The buildings erected by Le Corbusier are not difficult to recognize. They are distinguished by volumetric blocks raised above the ground, flat roof terraces, visible facades, the so-called free forms. All these features quickly became an integral part of modern architecture.
Of course, not all famous architects are listed above. The story can be continued for a very long time, and the list is constantly updated. Famous architects of the time in which we live often reveal to us the creations of masters of past years, undeservedly forgotten.
From the House on Mosfilmovskaya to the Chelyabinsk Pipe Rolling Plant, from the city of A101 in the Moscow region to the 130th block in Irkutsk - Afisha, after consulting with two dozen experts, selected the most significant architectural projects of recent years, and also talked with the main characters of the industry and discussed the most important problems faced by domestic architects, contractors and urban planners.
How it was done
Afisha asked each expert to make a list of the 20 most, in their opinion, interesting, important and revealing architectural projects completed or started after 2008. Based on the results obtained, the editors compiled a list of the 30 most frequently mentioned projects - without hierarchy, in random order.
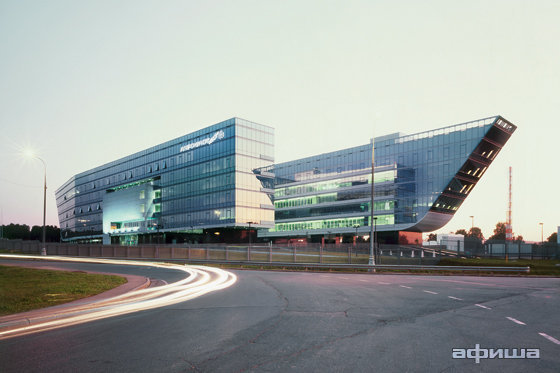
Architect: Vladimir Plotkin (TPO "Reserve")
Place: Moscow region, Mezhdunarodnoe highway, village. Melkisarovo
State: built in 2009
The first Russian headquarters, which makes it clear who it belongs to: by the sharp slope of the facade (20 meters of the building hang in the air), reminiscent of the Aeroflot logo and the tail of an airplane, and by the way the glass building dissolves into the sky.
Sergey Kuznetsov
The house is noticeable, it has what is usually expected from architecture - recognition. It has a clearly defined silhouette, which in urban conditions may not always be good, but in the open field where it is planted it is ideal. The appearance of the house resembles the company's logo - wings - and I consider this a successful attempt by Vladimir Plotkin to enter the territory adjacent to architecture - industrial design. True, I did not immediately recognize wings in the structure. Moreover, I only noticed this after some time, even though I fly from Sheremetyevo every week. Such effects always command respect. The architect achieved the similarity not by moving directly, but, as they say, along the flank: yes, it looks like wings, but not one to one. Another plus is the fact that the author’s handwriting is recognizable in the object: Plotkin always achieved an interesting result by simple means expressions - glass, metal. I heard from Vladimir himself that there was too much glass. I'm not a big fan of glass architecture myself. I think that carpet glazing of surfaces is simply boring. I'm not even talking about the fact that glass needs to be washed, that it ages quickly, as systems of profiles, fasteners, etc. go out of fashion. However, in exceptional cases, glass can be an interesting material, and in the case of the Aeroflot office this turned out to be an appropriate move. The building reflects the sky, clouds, and open field. I haven't been inside, but I've seen the photographs - they're impressive. I think it's nice to work in a building like this.
Plant "Height 239"
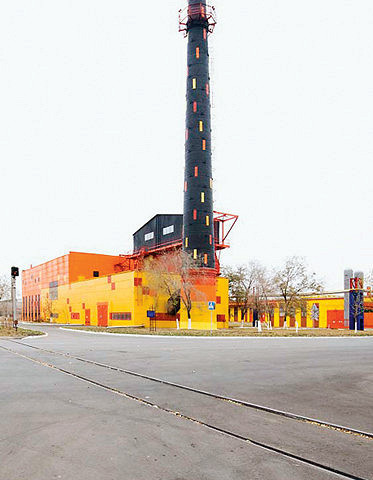
Architects: Sergey Ilyshev, Vladimir Yudanov
Place: Chelyabinsk, Mashinostroiteley, 21, Chelyabinsk Pipe Rolling Plant
State: built in 2010
The workshop is filled with the latest technology, but Russian companies have bought modern machines before. But they have only started to work on the architecture of factories - painting workshops in different colors depending on the stages of production, making promenades with trees.
Sergey Kuznetsov
architect (“SPEECH Choban & Kuznetsov”)
What can be said about the plant if we discuss it as an architectural structure? Border history. An industrial facility where function and technology take precedence over appearance. It cannot be compared to a specially designed building because it is not architecture in pure form. What happened to the Height 239 workshop was the destruction of the usual stereotype. When Russian people hear the word “factory,” they imagine some kind of rumbling, black and dirty structure of unclear dimensions, sparkling with fire. And here the bright, slightly playful design broke the usual stereotypes. It’s as if we saw a tank in the shape of a teapot or a TV in the shape of a watermelon. I think this is interesting and definitely deserves respect. I read reviews on the Internet about this facility: like why is this needed, money has been poured in somewhere, and it is still unknown what kind of pipes will be produced at this plant. Well, in the sense that the design of a plant is not its main function. Yes, I agree. The plant, of course, is first of all required to produce high-quality pipes that will function for a long time and reliably. But you can say that about everything, and then life will become very boring. It is gratifying that there are people in the country who think differently and who are passionate about what they are entrusted with. They are taking the country to a new level. After all, what are we in the eyes of the world? Cold, snow, oil and gas. It’s somehow a bit sparse and strange for such a large country. And look at Germany, which is a model of industrial design. The same Volkswagen plant where the Phaeton is assembled is simply a work of art through which tours are given. And it is very good that such factories will begin to appear here.
Office center "Danilovsky Fort"
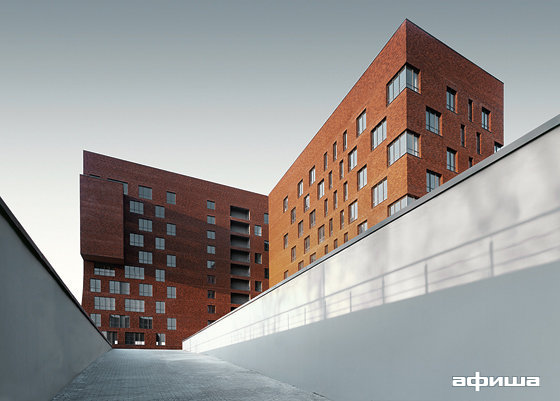
Architects: Sergey Skuratov, Andrey Romanov, Ekaterina Kuznetsova (“Sergey Skuratov Architects”)
Place: Moscow, Novodanilovskaya embankment, 8
State: built in 2008
The Skuratovsky House is working to revitalize the so far practically dead part of Moscow: there are only industrial zones around. Built - like all pre-revolutionary factories along the Moscow River - from red brick, the curved new building stands out sharply against the general background.
Nikita Yavein
architect ("Studio 44")
One of my favorite Skuratov houses. I would highlight two things. The first is a combination of an ultra-modern form, so even deliberately fashionable, and at the same time a completely traditional material. This gives a rather interesting feeling of the inviolability of the English home and at the same time modernity, which is mobile, which is not only about the eternal.
And the second thing - and this applies to many of Skuratov’s projects, although not all - is his completeness, finishing touches. When talking about this, white envy even arises in me - our facilities do not have this type of completion, when everything is brought to its logical conclusion. And there is not a single detail wrong or careless. It is cut in such a way that it fits straight seam to seam. It's European, and it's captivating. I'm not just talking about the quality of construction, which is certainly high for our country. But also about, let’s say, the clarity of all the details, which gives a single, integral feeling. You see, the style is very clearly maintained, and not just some Skuratov style, but the style of this house: plastic, brick, located on the embankment and creating exactly its environment, and not that if you put it in any industrial zone, it will be good.
Nikolay Lyzlov
architect (Lyzlov Architectural Studio)
“Danilovsky Fort” is such a fighter in the foreground. Novodanilovskaya embankment has not yet taken shape - a scattered, damp and untidy urban environment - he is the first on it, a pioneer. He set a certain tone, and then everyone must take it into account; he himself begins to create a certain environment, which must now grow. And brick is such a tradition of the 19th century, there is even such a concept - “brick style”, there is the Historical Museum, the City Duma - a completely Moscow material with great traditions.
Reconstruction of the General Staff
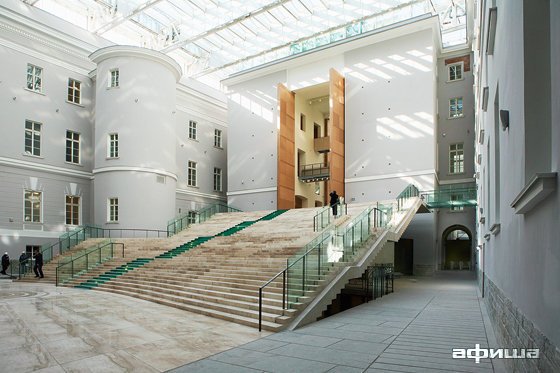
Architect: Oleg Yavein, Nikita Yavein (“Studio 44”)
Place: St. Petersburg, Palace Square, 6-10
State: the first stage was commissioned, the second stage should be completed in 2013
The Hermitage itself is not an ideal place for a museum, but the General Staff building with its small rooms is even worse. The Yaveins managed not only to cover the courtyards with a glass roof, but also to solve the main problem: to create a museum in a building that was not intended for this purpose and to integrate modern architecture into the old one, without losing sight of it.
Nikita Tokarev
architect (Panacom bureau)
IN many respects - ideal project. At the Hermitage, excuse the pathos, Russia has now given the maximum of what it is capable of. We were at the peak of oil prices, in the heyday of “political stability”, reconstruction was taking place on a monument of world significance in a city that cares more about heritage than other Russian cities. A world-class museum was involved in the project, with the most powerful of the directors - Piotrovsky. And let's be honest: only Yavein, the former head of the protection of monuments in St. Petersburg, the best possible, could win this competition. The project was completed more or less on time, no one was imprisoned, the architect was not kicked out, and there was no scandal. The circumstances were such that this project could become a breakthrough.
But the result of these enormous efforts seems to me offensively trivial. As far as I understand, the Hermitage did not have a curatorial concept for the building, and in many ways this led to its failure. After all, the General Headquarters is, in fact, an office building consisting of countless small rooms. How a world museum can exist in such a space is not clear to anyone, least of all to the Hermitage. The architecture of Yavein does not carry any curatorial concept and does not help the museum in any way. And first of all, this is a question for the customer, for the Hermitage.
The architecture also turned out to be disappointingly bad. Covering up courtyards has become commonplace; there is no artistry in them. The gigantic enfilade opens onto a huge staircase, and the staircase ends at a small door the size of the entrance to a residential building. There are beautiful spaces there, for example, on the top floor, where under the roof there are new halls with overhead light. But that’s not what the project was about, not for the sake of making a few good halls. I think that both the General Staff and St. Petersburg deserve more. But compared to other Russian projects, this is luck.
Residential complex "Granatny, 6"
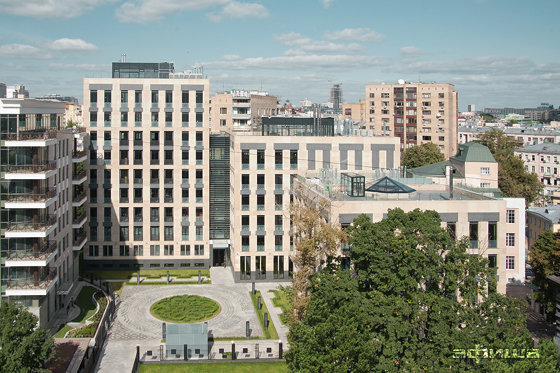
Architects:
Place: Moscow, Granatny per., 6
State: built in 2011
House-box: three low buildings, on each floor one, maximum two apartments. The main decorative motif is the Russian pre-Mongol ornament; in total, six varieties of it can be found on the facades - they are carved in stone, applied to glass and metal. There are also interior carved oak doors and even ornamented furniture.
Olga Aleksakova
architect, managing partner of BuroMoscow
In the 90s, we considered Werk, Bauen + Wohnen to be the most iconic architectural magazine, which stubbornly continued to print exclusively black and white photographs of ideal shapes, proportions and materials. Their choice was extremely strict. The building in Granatny Lane would have been printed there. It has a quality that this magazine and all Swiss and then German architecture so valued. It feels like this house has always been here. This is the most expensive project of the year, it is distinguished by its mass, it is from that breed of objects called Gesamtkunstwerk. It is powerful in German, decorated in Russian. Carved stone, forged lattice, Byzantine motifs, wooden frames. Absolutely in the Moscow context and at the same time would be organic in any other place. The house is a consensus, almost everyone likes it. According to developers, this is also the most successful project in the luxury housing sector over the past 20 years.
High-quality architecture consists of three components: neat details, expensive materials and the titanic work of all participants in the process. This house is thousands of sheets of drawings, sleepless nights before the next commissioning and the daily hell of designer supervision. So, is it possible to build high-quality architecture in Moscow? This house is like hope, and reproach, and outcome for all of us who failed. Bye. Try your best, guys.
You can make as many claims as you like, but one thing, in my opinion, is undeniable. With his appearance in the Moscow alley it became a little more eternity. I want more.
City Quarter A101
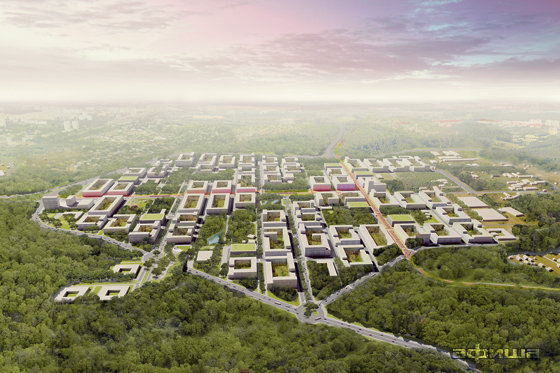
Architects: EDDEA (Spain)
Place: Moscow region, Leninsky district
State:
Before the crisis, investors were planning to build more than one new town But they started talking seriously about new approaches to urban planning after the Perm general plan. The competition for a city of 150,000 people outside of South Butovo was won—over the authors of the Perm project—by the Spanish bureau EDDEA.
Nikita Tokarev
architect (Panacom bureau)
In volumetric architecture, at the very least, we live in a situation quite comparable to Europe; we have good architecture - not much, but there is some. But urban planning is in a completely different situation - it is practically non-existent. Firstly, it was simply in a coma for more than twenty years; since the mid-eighties it simply did not exist. And when it began to emerge from the coma, it turned out that nothing except the Soviet microdistrict existed. In the new economic and social conditions it does not work - although in fact it continues to exist. It turns out to be a vicious circle, because, on the one hand, there are urban planning standards that are written for the microdistrict model, and on the other, house-building factories that serve exactly this model. As a result, all Russian cities are forced to develop in this direction. This is crazy and really interferes with many processes.
The competition for the city A101 was the first attempt to do something in this direction, to apply world urban planning experience to Russia, in which not a microdistrict, but a block becomes a unit. Why is the quarter better? The first and most important thing is a clear division between public and private or semi-private. In a Soviet microdistrict there is an apartment - and everything else. A gigantic excess of public space that is impossible to maintain because there is so much of it. AND complete absence intermediate situation - courtyards, semi-private spaces that belong to a group of people. The quarter solves this issue and at the same time has a large urban perimeter and a large number of ground floors, which means it provides a completely different outlet for public areas for trade and services. The city begins to live a normal life, different functions mix. In addition, a microdistrict is effective with a number of floors of sixteen or seventeen floors, and the block provides high density with a lower number of floors - which is already good, the ecology of life improves. And this project is valuable precisely as the first realistic attempt to go beyond the boundaries of Soviet urban planning. This is a monumental task in itself. It is comparable only to the program of industrial construction of Khrushchev-era buildings.
Public space "130th block"
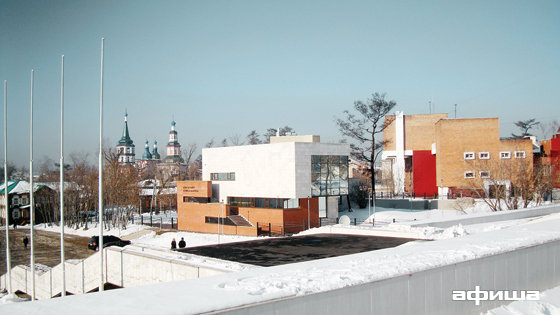
Architects:"Irkutskgrazhdanproekt"
Place: Irkutsk
State: construction ends
It was decided to turn the quarter, which began to be built 200 years ago, into a historical zone. to restore houses along the perimeter, restore lost monuments, even move several houses from other areas and build hotels, restaurants, galleries - determination and at the same time accuracy, which Moscow can only envy.
Andrey Ivanov
Professor at the International Academy of Architecture in Moscow
The problem of Irkutsk, like many Russian cities where wooden buildings still remain, is its preservation. And the Irkutsk governor made the project of the 130th quarter, which precisely offered the opportunity to update this development, his flagship. So far this is the first precedent of such an approach, when an attempt is made to combine different types activities: restoration, reconstruction, transfer of other monuments from other territories, some new construction. An important part of the project was a complex financial scheme that allows its implementation. Federal money was attracted, funds from the regional budget, from the city budget, and private business participated. But four sources of funding were still not enough. And then they decided to attract big business - and then a project for a large entertainment center appeared, in connection with which large investors agreed to get involved. And with it, money appeared for all sorts of infrastructure solutions, since there was not much engineering there. In general, a really interesting urban public space was conceived using historical wooden buildings. True, as a result of all sorts of disturbances in the project, the residential component was washed out, and the quarter moved closer to the craft, museum and entertainment format. But in any case, this is a good precedent that could be an example for other cities. Now in most of our “wooden” cities, the conservation process is dispersed and concerns individual monuments scattered throughout the city. And here is a block in which there are both monuments and non-monuments, and even new wooden buildings.
Shopping center "Metropolis"
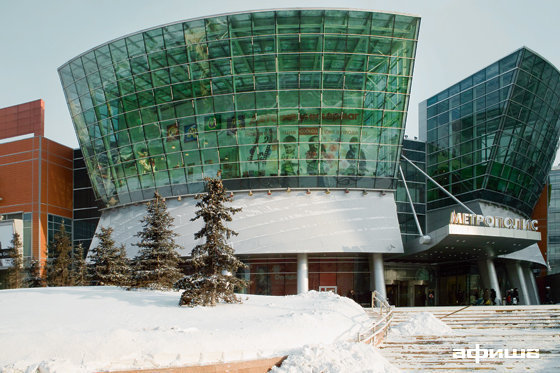
Architects: Boris Levyant, Boris Stuchebryukov (ABD Architects)
Place: Moscow, Leningradskoe sh., 16a, building 4
State: built in 2008
A shopping center and three glass cubes of offices on Voikovskaya is a typical task for Moscow in the 2000s, but the result is atypical: the shopping center is not crowded, the galleries look like boulevards, and between the buildings there is not a parking lot, but a cozy square.
Boris Stuchebryukov
architect
One of the main problems of Moscow shopping complexes is the choice of location. The two most egregious cases are the Atrium near Kursky Station and Evropeisky near Kievsky. In terms of turnover and traffic, they are certainly successful for investors. But from the point of view of an ordinary resident, the places chosen for construction contradict all the rules of urban planning. In both cases, the space free from structures was destroyed with some kind of morbid zeal. In both cases, the city was deprived of the station areas - an indispensable part of any station around the world. Free spaces allow you to get rid of the feeling of claustrophobia in the city.
In the Metropolis complex, a small area between a shopping center and office buildings is one of the few examples in Moscow of good attitude of developers towards citizens. Usually they strive to densely build up every free meter, but we managed to leave a cozy space for people, far from the noisy avenue, giving them the opportunity in summer and autumn to sit in an outdoor cafe, drink a cup of coffee, a glass of beer or smoke a cigarette.
This solution was achieved for several reasons. On the one hand, we convinced the customers that such a layout would make it easier to solve logistics problems and would make it possible to separate parking for office buildings and for a shopping center. On the other hand, this arrangement of the complex makes it easy to divide the property. We are not dealing with naive people: developers view their construction activities as a business. And this planning solution makes it easy to “cut off” the retail part from the office part, draw a clear, understandable boundary and sell it to different hands. This is partly the art of an architect, when he manages to use different, sometimes mutually exclusive, client requests to solve creative problems.
When working on large shopping centers, the architect faces very serious problems. All retail chains have their own requirements for the height of premises, their dimensions, shape, etc. For example, Auchan is the most commercially successful brand, but it is the most difficult to work with because they have very strict and very specific requirements. In addition, there are certain standards for parking, fire safety measures, and so on, they also need to be taken into account, but without forgetting about your professional responsibilities - to build a well-functioning facility that is friendly to the people visiting it. To do this, architects have to puzzle over how to combine the entire complex of complex and multidirectional requirements and wishes. This is the most painstaking and difficult work. But if the location and future tenants are well chosen, construction costs can be recouped many times over.
True, immediately after the crisis, even those who were ready to build large shopping complexes sharply reduced and refocused their requests. Businessmen were even ready to return to outdated models when shopping mall was essentially an indoor market with finely chopped shop premises, citing a significant decline in demand and an unwillingness to risk significant investment. The situation was also complicated by an abrupt change in city government: all approval algorithms were reviewed for more than six months. System for issuing permits for possession and development land plots has become tougher. There are situations when people who rented a site under the old government under certain conditions now find out that nothing can be built there. In general, the situation in Moscow is now very difficult for our craft.
MISiS campus
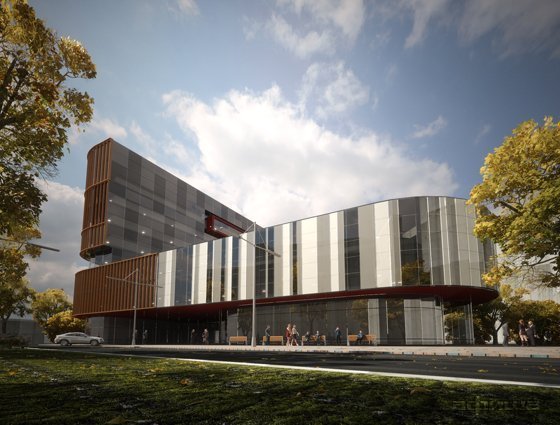
Architects: Mecanoo
Place: Kaluzhskoe highway, 3 km from MKAD
State: the project won an international competition
Of the Russian universities, MISiS was the first to begin to solve its housing problems seriously: the campus project (a small city on 100 hectares) was chosen at an international competition. They chose the Dutch - not surprising, because among their clients is the University of Technology in Delft.
Alexey Muratov
editor-in-chief of the magazine "Project Russia"
For Russia this is new project- both from the point of view of the campus itself, and from the point of view of creating a certain image of the nearest Moscow region, which becomes even more relevant in the light of talk about “Greater Moscow”. The project that Mecanoo made is a more conservative, traditional European campus, and the project by the Ostozhenka bureau is more neo-modernist, more radical, louder. In our magazine we praised Ostozhenka more. The tradition of the Mecanoo project is that it offers a very clear structure with the separation of various functional blocks and spaces, which are quite densely and regularly placed and form such a relatively small quarter. But Ostozhenka offered a freer composition, which was reminiscent of modernist projects of the 1960s.
The location 3-5 kilometers from the Moscow Ring Road is adequate, the only thing is that now in the so-called creative economy it has begun to be considered that it is more advisable to locate campuses in cities where there are mass crossroads of social contacts, where the very activity of the urban environment pushes for various creative discoveries. But on the other hand, considering that we, minus science cities, did not have any educational centers in nature and in general nothing interesting was built in nature for a long time, this may be interesting.
We must keep in mind that this is a city planning project, an urban design level project - a project of a certain complex. Accordingly, at the stage of the competition the issue of architecture was not the prevailing one, but the main issue was the plastic organization of this space, building certain hierarchies of volumes without their detailed artistic development. Therefore, about the prospects that Mecanoo draws, we can only say that this is Dutch architecture of the 2000s, Dutch mainstream, high-quality architecture.
Residential complex "House on Mosfilmovskaya"
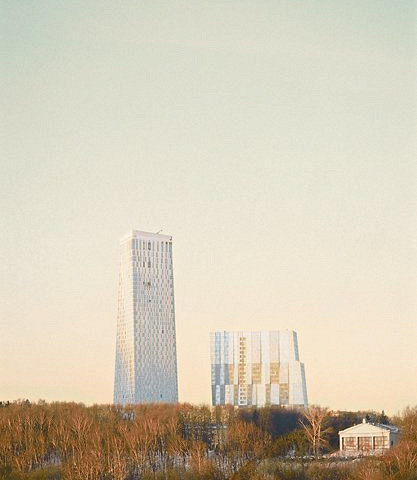
Architects: Sergey Skuratov (“Sergey Skuratov Architects”)
Place: Moscow, Pyryeva, 2
State: built in 2012
The history of the largest project of the largest Russian architect almost became tragic - if not for the change of mayors, the tower would have had to be shortened by several floors. However, the value of Skuratov’s architecture is not high. Architectural critic Grigory Revzin explains why.
Grigory Revzin
architectural critic
I’ve already written a text about Mosfilmovskaya once: I’m not giving up on it - I like this project. But in general, not a single one of the architects of Skuratov’s generation, our very best, passed the test “ big house" - or " big house"couldn't stand these architects. Neither Belov with the “Imperial House”, nor Filippov with the house on Dolgorukovskaya, nor Lyzlov with the “City of Yachts” could cope. And even Choban’s “Federation” is not going well yet. The only architect who more or less succeeded was Plotkin with Airbus, and even here I would not say that without loss of quality. Because our customers have learned to respect architects when it comes to an area of 3 thousand square meters and do not know how to respect them at all when the area is already 30 thousand, that is, where replacing one facade tile with another immediately costs a lot of money. They ruin these projects, and the authority of the architect is not enough to defend them.
“Mosfilmovskaya” is a vivid example of this. The first project, twisted, was more interesting than today's, simplified one. Four towers were more interesting than two - today they stick out from the city like two teeth, but according to the plan it was still a jaw. And the fact that Yuri Mikhailovich wanted to cut off the floors at the end does not fit into any gates.
But this skyscraper (and with a skyscraper, generally speaking, a different rating of an architect begins) is not Skuratov’s strongest thing, even in the design. I mean, it seems so to me. Skuratov, to the greatest extent of all the architects of Russian neo-modernism, is an artist, and the main qualities that he brings to architecture are not very suitable for large commercial volumes.
Architects explain in different ways how they do things. Many people like to talk about a function: how complex, interesting and clever it is. Someone talks about construction techniques. There are also special bores who talk about how difficult the site is: networks, permits, density... Much less often, architects, for example Boris Levyant, can talk about the economy - also very interesting. But Skuratov never talks about any of this. Despite the fact that he is a good, even a very good builder, and the construction techniques that were used at Ostozhenka demonstrate a very high level of craft. He understands, but doesn't talk about it. He always begins, very inspired and with the naivety characteristic of an artist, to talk about the artistic quality of the idea that came to his mind. For him, the evaluation criterion is precisely “beautiful - ugly.” Not “convenient - inconvenient”, not “expensive - inexpensive”, but “beautiful - ugly”.
This is a rather rare case, because, in general, it is not clear what taste is in the avant-garde era. That is, Skuratov’s approach to business is quite archaic. In Europe, architects stopped thinking this way, probably at the turn of the 1960s and 1970s. Mies Van Der Rohe was still thinking about the proportions and quality of plastic. But it’s hard to imagine that Philip Johnson would reason like that, although at one time he did everything under Mies.
I once interviewed Skuratov for the 2008 Biennale; I interviewed many of them then. And everyone talked about the heritage of the Russian avant-garde - Melnikov, Leonidov. And so Skuratov says: “I don’t really like the architecture of the Russian avant-garde at all. She’s somehow too worker-peasant.” This was unexpected for me. And I started thinking about it.
Modernist architects are very fond of saying that the main thing is innovation, innovation, that they invent completely new forms. In fact, we know very well that the entire arsenal of formal techniques that they use was completely invented by the beginning of the Second World War. And tested by 1970. What's the difference then? Why is Skuratov’s architecture impossible to imagine in 1970? He has a theme that did not exist then - modernist architecture as luxury.
Bringing luxury quality to modernist architecture is not so easy; it needs to be invented. Niemeyer's architecture cannot be luxury; its scale is too large. You can't get pleasure from its texture, from direct contact at close range. She will hurt you all the time. Because, in general, the pathos of modernism is about social project, and not about elitism and wealth. But the texture is both avant-garde and demonstrating that it is a jewel - this is a combination that arose in Russia in the 2000s. And two architects were able to translate modernism into the field of luxury. This is Grigoryan and Skuratov.
Both, in general, are boutique architects: they make unique “Bentleys” or “Ferraris”, which you can’t make more than one a year - there won’t be any buyers. This moment of boutiqueness, on the one hand, is terribly valuable, but it is also limiting. To be honest, I doubt that with such an artistic approach it is possible to make a factory. Although, unlike Grigoryan, Skuratov set such a task. He is really trying to take on a big project, to do at least “business class” quality at his level, jumping over all sorts of “premiums”. Will it succeed? For me this remains doubtful.
But here's what's working out so far. Every architect develops one of his senses to the greatest extent. As musicians - maybe with a wonderful ear, or maybe with an amazing sense of rhythm, or maybe with fantastic composition. Skuratov developed that feeling about aesthetics. That's why he is so valued. You see, someone is looking for functional literacy, someone appreciates how a building fits into its environment, someone believes that the main thing is economics. And then they see Skuratov and discover: what they were thinking about can be very beautiful. Actually, that’s not what they had in mind; they had something else in mind. But with their eyes they suddenly see that what they were thinking about all the time is very beautiful. You know, Yuri Tynyanov somewhere has this very subtle remark about the nature of poetry: the accuracy of the rhyme proves the correctness of the thought. So Skuratov is aesthetic proof that they are thinking correctly.
From time to time I consult with various clients. It is often difficult for them to formulate their wishes - they are not guided by names, and the words used, from their point of view, mean something completely different than from mine. Accordingly, the method of consultation is this: I show a lot of pictures, from three hundred to a thousand, and offer to give ratings. And there is this type of customer: around 50 years old, with a good education, with good English, with smart business - modern Russian people who have held positions Soviet time. They always give Skuratov an A, but he is a clear “yes.” These are the ones who want Skuratov to draw their life for them. And since they are winners in life, sometimes it seems that others simply do not reach them. Well, that is, if you consider that life is a competition. About Pasternak, Tsvetaeva wrote that he looks like both an Arab and his horse. So Skuratov immediately looks like a champion and his cup. Beautiful person.
Reconstruction of New Holland
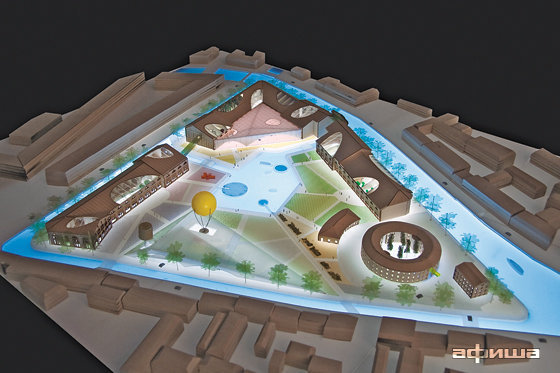
Architects: Work AC (USA)
Place: Petersburg, emb. Admiralteysky Canal, 2
State: the project won an international competition
Gorky Park and Garage rolled into one: at a competition held in 2011, they were looking for ideas, not architecture (almost nothing can be changed there anyway): the Americans proposed an art school, a gastronomic center, a swimming pool and a cinema house.
Boris Bernasconi
architect (" Bureau of Architecture Bernasconi")
New Holland is a historical heritage; nothing can be changed there. The maximum that can be done is to change the interior slightly, to do something with the horizontal surface. The Work AC project won not because it offered anything innovative, but because it didn't really change anything. I can describe what is happening in the architectural world today with the word “no way.” This project, it seems to me, is the same. I don’t experience any orgasm from it. But what’s much more important than the specific project that we currently have is that Dasha Zhukova is doing it. For me, this is a guarantee that in the end the project will definitely be different from all the others. There are no miracles - it all depends on the team. Let Luzhkov in - you will also have Luzhkov’s projects. Let Zhukova go - there will be no banal restoration in the style of some workshop that delves into historical documents and for some reason becomes attached to the three-hundred-year-old yellow facade. And there will be some kind of fresh look.
When we were working on our competition project, we fundamentally abandoned our favorite Lately architects of receptions that are aimed at seducing the customer: the sun, umbrellas, people in deck chairs, bushes of trees. Any person who more or less imagines the climate of St. Petersburg understands that winter there begins in October and ends in April. Therefore, we were much more interested in the historical background: we understood that it was necessary to preserve the island as a monument federal significance, and looked for planning and architectural techniques that were genetically inherent to this place. And we didn’t so much come up with, but found a program for small-format activities that were supposed to arise there: something like the practice of the Ptolemaic Academy, when people live and create together - creative and production workshops, exhibition and concert halls, film clubs, shops, a restaurant at the water level... This whole cauldron had to boil and produce a wide variety of products - both artistic and printing, Internet, educational, etc., and by both Russian and international forces. There was an opportunity to turn New Holland into a huge cultural cluster, into a cultural experiment, the scope of which I don’t even know what can compare with. In the project, which some media called the winner (despite the fact that in fact the organizers were only talking about choosing a consultant), everything was the other way around. In it, the authors did not propose anything for the free territory and unmotivatedly vandalized an already existing monument. It seems to me that both experts and organizers fell for the fashionable green theme, which is realistically achievable only in a few summer months. Unfortunately, the exhibition, initially conceived as a serious discussion platform, did not bring either the articulation of the ideas presented or the generation of new ones, essentially reducing itself to a discussion of the role of green spaces in St. Petersburg. Just like with the park in Zaryadye.
Sergey Choban
architect (“SPEECH Choban & Kuznetsov”)
I consider what is happening with New Holland to be a gentle method of reconstruction. Much more gentle than what Sir Norman Foster proposed. In general, I am not very familiar with the facility - I was inside only once, when the Garage territory opened. There is absolutely no place to build anything there - everything was built long before us. You can only use what you already have. I was once in a Leningrad apartment, part of which was a ballet hall with an antique wall-length mirror and even a ballet barre. The owners decided to keep the hall intact - I think the same should be done with New Holland. The question whether restoration will spoil it or not is incorrect. You can try to preserve a ruined architectural monument, and three, four, maybe five generations will admire it, but the next generation may want to see something else in this place, and the question will arise again. Actually, this applies not only to New Holland, but to the entire city. In general, what we have been calling St. Petersburg for twenty years is actually more like Leningrad. I have a clear conviction that St. Petersburg was more elegant and solemn.
Office center on Leninsky Prospekt
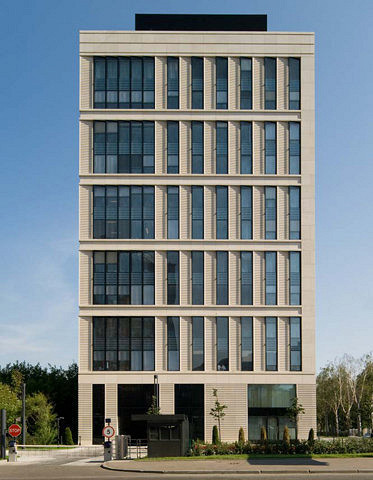
Architects: Sergey Choban, Sergey Kuznetsov (“SPEECH Choban & Kuznetsov”)
Place: Moscow, Udaltsova, 2
State: built in 2011
The office center is small, but the point is not only the crisis, but also the tact and accuracy of Sergei Choban’s bureau. Having left for Germany in the early 90s, he began designing in Russia in the early 2000s - and became the most western of Russian architects. Afisha spoke with Choban.
— You probably still have a rather detached view of Moscow—what do you think we’re missing in the city?
— I think there are not enough public spaces suitable for people to stay comfortably in different time year, day and night. Moscow is a city with a scale disproportionate to humans, a city of wide highways that can only be crossed underground, and even these passages do not give the impression of cozy spaces.
- Can this be fixed?
- Well, of course, it can be fixed, we need - excuse the word - landscaping. It is very important to solve the problem of the first floors, what functions they are filled with. And a pedestrian-friendly solution to the problem of crossing these wide streets.
“You can’t do anything with wide streets.”
- Yes, you can’t, although the Champs Elysees is also a wide street, and there is also a certain visual barrier there, but due to the very well-appointed first floors and normal passages, there is still a feeling of comfort there. This, of course, is primarily a requirement for developers - although there is no need to talk about developers in Moscow now, because in recent years little has been built in the city. But if it is still being built, then it is necessary to impose very strict requirements on the organization of the first floors and, in general, the front facades of buildings. Because during the construction process, the quality of even the project initially submitted to the authorities is lost incredibly quickly. There is no fine-tuning of details, no fine elaboration of the building on a turnkey basis. Everyone is trying to save money on what seems to be the least visible, but this little visible thing later becomes the most noticeable. Fragile and poorly aging facade material, sloppy glazing and poor quality of connections - this cannot but go unnoticed, it catches the eye.
— So this is a joint responsibility of the architect, developer and authorities?
- I think yes. In Germany, there is a town planning agreement that stipulates everything, including the participation of a government representative in viewing the façade details immediately before their installation. Often, even the city planning council comes to the site to look at a detail—or the city’s chief architect. In Hamburg, for example, he looks at the seams, the quality of the surfaces of the stone and brick.
— In Moscow, it seems difficult to imagine the chief architect Kuzmin in this role...
— In Moscow, the entire system of relations between the authorities and developers is not adapted to this; only the urban planning feeling of the project is discussed here. Alexander Viktorovich is very well versed in details; he would travel more if he knew that he had a mechanism in his hands that allows him to influence the execution of detailed decisions. It’s not that the chief architect of Hamburg is doing this, simply because his soul hurts. That is, his soul hurts, of course, but he also knows that if he does not accept this facade detail, then it will not be installed. We need legislative mechanisms that make it possible to prevent poor quality of parts or prescribe good ones.
— From this bureaucratic point of view, how else does working in Germany differ from working in Russia?
— At first glance, it’s nothing.
- At first glance, it seems like everyone.
- Not really. All authorities are the same, all processes are similar. The problems have also become, unfortunately, similar. In Germany, they also very actively began to save money on the quality of both construction and architecture. Very sad processes are happening. But these are all rather general shortcomings rather than general advantages. It turns out that we are not approaching Western quality, but Western quality, due to economic difficulties, is approaching ours.
— Is the attitude of society towards architecture the same in different countries?
— You know, throughout the world, public uncertainty in the abilities of an architect has grown significantly over the past decades.
— Do the architects themselves believe in their capabilities?
— An architect must create. And non-architects no longer believe that an architect can create something worthy. Architects now simply cannot convince other participants in the process. They must not convince with their voice - they must come and say: “I will do well.” A building is being built, and if after, say, ten years it fits into the fabric of the historical city, then the architect is convinced.
— Is this the result of a negative experience or some kind of social psychosis?
- It seems to me that it’s both. But objectively, it must be said that architectural and urban planning culture is now not at its best.
— This is not only about Russia?
- Yes, not only. It’s just that in Western cities, where the last hundred years have been concerned with preserving or reproducing the historical landscape, current architecture looks like a sharp contrast, but it does not lead to a change in the environment. And in Russia you just need to recreate the very fabric of the city - by the way, this is similar to Berlin, where everything also had to be recreated and where the decision was made to build more restrained and retrospectively than in other cities.
— That is, the conventional Luzhkov turrets - do they have a right to exist?
— The idea of turrets itself is not bad. The Kremlin is also an ensemble of turrets. There is no architectural form that compromises itself, and there is nothing wrong with striving for a more complex and elaborate form. Another thing is that the contractor should not change his taste, and the customer needs to know the limits in his desire to save. That is, if you undertake to implement a complex detail, then you need to invest a certain amount of money in it, because otherwise it will turn out to be banal.
— Why did you turn out to be practically the only Western architect who successfully builds in Russia? Do you have to be born here to do this?
- Yes, this is also a big question for me. It seems to me that such almost childish impatience is hidden in the Russian mentality...
—Impatience or intolerance?
- No, just impatience. It’s not like “we’ve come in large numbers here”, that’s not the case at all. But it’s always like this with a Russian customer - everything has already been decided, everything has been agreed upon, but he starts again: “But maybe we’ll do it wrong?” And you have to constantly be prepared for this. And we need to start convincing again from scratch - and Western people, especially the first magnitude, are not ready for this. Almost Stalin said: “I don’t understand the details very well, but in general I understand everything better than anyone.” Very characteristic for a Russian person this is also self-criticism. Constant disbelief in the specialist - what is he telling me here, it’s not the gods who burn the pots, I myself understand everything perfectly well.
- Only a local architect can endure this?
- Well, either he can bear it, or he gives up everything - and the buildings that we see turn out. “That’s it, do what you want, my receptors are closed.”
— And this is not only because of the desire to save money?
“And savings too, but also an unshakable conviction that “I know better.” Many of my Western colleagues could not stand this very thing. In general, as regards large buildings- the situation is catastrophic. Ten years of almost non-stop financial prosperity in the construction market - even we had a crisis, I think, not a crisis, but just “a little bit of a scare.” And that during this time a whole galaxy of outstanding works did not appear is, of course, a situation that requires separate consideration.
Interview: Petr Favorov
Center for Pediatric Hematology, Oncology and Immunology
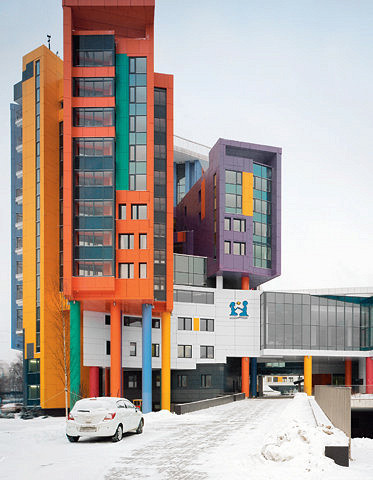
Architect: Alexander Asadov (Asadov Architectural Bureau)
Place: Moscow, Leninsky Prospekt, 115
State: built in 2011
The architects call the archipelago of colorful houses the “Tree of Life” - this is a hotel for children who are already recovering. In addition to it, there are medical and scientific buildings - a complex, the largest in Europe.
Anton Nadtochiy
head of the Atrium workshop
I saw the building of the Children's Oncology Center just driving along Leninsky. It is impossible not to notice it, first of all, because of the contrast of the color scheme. A very bright dot at the end of a very long avenue. It is important that this is not a populist decision. It is impressive and professional. Lately, they have often tried to make mediocre architecture stand out with bright colors. In this case, it is important that the color scheme is an organic part of the architecture. It creates the necessary perception already when driving past the building on the highway, when approaching it. It’s called: Federal Scientific and Clinical Center for Pediatric Hematology, Oncology and Immunology, it’s immediately clear - the most terrible place in the world. But outwardly not. There is such a famous architectural critic Charles Jencks. His wife died of cancer, after which he created a charitable foundation that subsidizes the construction of support centers for cancer patients. Various stars designed for it: Chris Wilkinson, Rem Koolhaas. Zaha Hadid's first such center was built in the UK, although she lives and works there. Unfortunately, there are no such funds in Russia, and there are no more hospitals like Asadov’s. The overwhelming majority of medical institutions are designed by organizations that have been specializing in this type of establishment for many years. They may be good technologists, but judging by the result, they are not involved in architecture at all. That is why all hospitals, as a rule, are boring and architecturally inexpressive.
Gorky Park
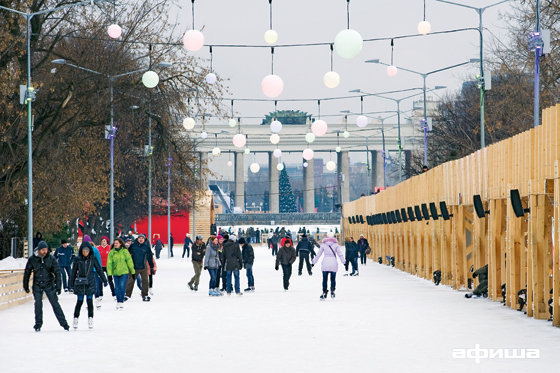
Building architects:
Place: Moscow, Krymsky Val, 9
State: constant changes
The reconstruction of Gorky Park turned out to be amazing in all respects: both in the speed of change and in the results. The current park has nothing in common with the park a year ago. A space that has greatly changed the city, and therefore appears in every second issue of Afisha for various reasons.
Anton Kochurkin
curator of "Archstoyaniya"
There is no need to have a not very successful Disneyland in the center of Moscow; for this there are many indoor complexes and gaming malls. The reconstruction of the park transformed a dead place alien to the city into a democratic, open public space with a friendly environment. It has been completely redesigned, cleaned, there are many areas with Wi-Fi and cafes. They rebuilt the skating rink perfectly - they improved the quality of the ice, created pavilions for changing clothes, separated the flow of pedestrians and skaters, but before everyone got confused on the ice and knocked each other down. Convenient parking has been provided on the embankment. Without this today, not a single good public area. Any space can change the behavior of visitors. Gorky Park makes the people who go there active and modern. While most Moscow parks are simply not suitable for modern life. I recently met with the management of the Moscow City Park. The park problems that were discussed all migrated from the Soviet past. They are excluded from life, most of them are just forest. Of course, greens are good. But, for example, Central in New York is not only greenery, but also a place where everyone can find a platform for their hobbies. Another serious difficulty associated with the Soviet past is the laws for the protection of historical heritage, which in many parks, for example in Fili or Neskuchny Garden, do not allow anything new to be done. The solution to this problem may take years, so the most promising parks now are Izmailovsky and the park in Northern Tushino, where there are the least legislative restrictions on reconstruction.
Master plan of Perm
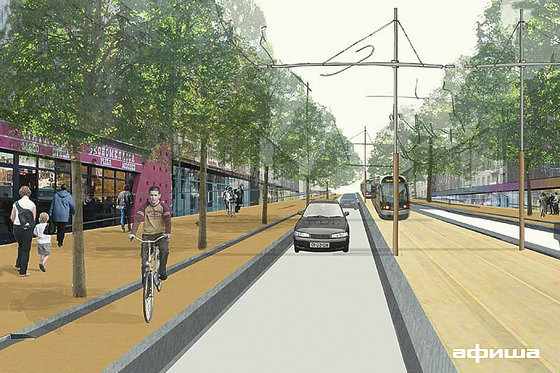
Architects: Urban Projects Bureau, KCAP Architects & Planners (Holland)
Place: Permian
State: adopted as a city development strategy
Architects from the beautifully planned country of Holland have come up with a new life for an enormously large city. They limited its growth, proposed to build houses no higher than seven floors rather than towers, developed a map of districts that took into account different urban functions, and forced Russian architects to finally return to the problem of cities.
Alexander Lozhkin
architect of the Perm Bureau of Urban Projects
Throughout Russian history, general plans have been divorced from life for a very simple reason: they have always confused long-term goals and objectives with those that need to be solved quickly and efficiently. For example, according to the Novosibirsk general plan, by 2030 there should be 60 metro stations in the city, despite the fact that now there are 12. Obviously, they will not be built, but when planning new areas, it is believed that it is these hypothetical metro stations that will take people out of there. This is how endless problems arise, which are then quite difficult to solve. In Perm, they started from a different urban planning model. We made a beautiful master plan - an ideal model of the city of the future, which has no specific implementation deadlines. And on the other hand - they did general plan, a very specific document with numbers, kilometers. And so he works for the short term. There is an emphasis on many things. For example, that there is no need to expand the city any more, that it is better to make it quite compact. That is, to improve existing territories rather than develop new ones. We need to solve the transport problem, but not to expand roads, but to purchase public transport. Soviet urban planning was concerned with the placement of productive forces - plants, factories and those people who would work in them. The issue of the quality of the urban environment was the last. The first priority has finally been set in Perm. We need to make sure that people don’t leave the city, so that they want to live here and not somewhere else. This is a very difficult task. But you can only go towards it in these small steps.
Yuri Avvakumov
architect
In principle, this general plan could be such a threshold work that would lead to a change in the consciousness of urban planners. It would be correct, by the way, to change the very name of the profession - from “urban planning” to “urban planning”. Our previous general plans implied such a monumental fresco, which everyone then diligently copied, and when you look at this copying from the inside, you understand how much worse the final result is than what was intended. In the Perm master plan, the view from above was finally replaced by a view from the inside. Because creating a comfortable living environment implies a different scale of life. There is no directive from above, but a comfortable, almost everyday way of life, which the architects propose to implement. That is, instead of the Soviet tradition of forming a city from monumental ensembles, here we get the principle of a kind of garden: a garden bed here, vegetables here, fruits here. All this requires daily cultivation and care. There is a point that for some reason worries everyone: with this approach there will be no stylistic uniformity in the city. In Holland, where the designers come from, such concerns do not arise either in old or completely new urban formations on artificial islands. Moreover, different architects are involved - and everyone has a job. So this is just a matter of a common vision of the situation and project culture.
Olga Aleksakova
architect
The master plan is good in itself, it promotes the identification and strengthening of existing qualities: the return of the river to the city, human scale, comfort and cost-effectiveness of solutions. The plan creates the framework within which the future will take place. “Soft” urban planning is now accepted. More importantly, the complete Strategic Master Plan for Perm has appeared in Russian, in the public domain, as a real planning and management tool. A clearly written, well-designed document addressed to city residents. He formulates specific proposals for improving life in Perm in accessible language. There has not yet been such political will to unite so many professionals into an international team, to create an attractive and understandable plan for everyone, aimed at the city dweller as a consumer, so that after this a joint discussion can be born. This is an unprecedented case. In the summer of 2010, everyone was talking about Perm, everyone was flying to Perm. A little local Bilbao effect, although nothing has been built yet. It may not be built, but I see the consequences of this event both in the activation of Arkhnadzor and in the discussion on Strelka about the future of Red October. Other times are coming, times when everyone will come to an agreement. Perm, oddly enough, became their harbinger.
Residential complex "Ostozhenka, 11–13"
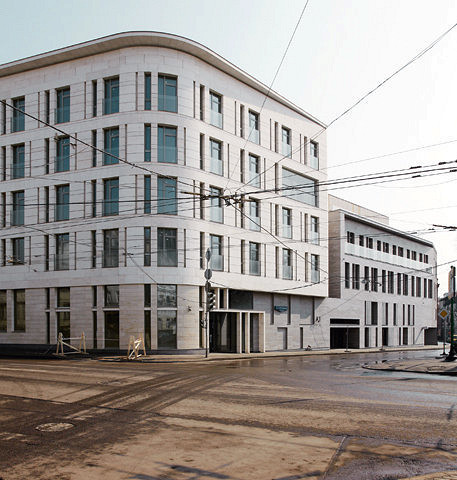
Architects: Sergey Kiselev, Alexey Medvedev, Mikhail Serebryanikov (architectural studio “Sergey Kiselev and Partners”)
Place: Moscow, Ostozhenka, Vlad. 11/17, 13/12
State: built in 2011
Like its modern neighbors in Ostozhenka, this building is actively integrated into the scale of the area: changing the number of storeys (from six to four) where it faces the Conception Monastery, playing with wall materials and the rhythm of windows, easily bending at intersections with neighboring streets.
Sergei Skuratov
This house is an outpost, an ambassador of the expensive Ostozhenka on the inexpensive Ostozhenka Street. But this position of his puts him in a bit of a bind. The building is superbly rendered: European in architecture, in relation to materials, proportions, and details. It would seem organic in Barcelona or Madrid. And here the street itself is a C plus, and he is an excellent student, well-formed, elegant, in expensive clothes, according to the European ranking - too expensive. Moreover, everything is done with extraordinary grace, imagination and feeling. One more point: everything has been thought out here with the same love, attention, activity. This reveals a certain period of development of an architect. When you are afraid to leave something unfinished. A master, he does some things and skips others, like Michelangelo in his later sculptures. Some things have been done, and some things have been completely abandoned. Not so here. And of course, we must say about the finishing. There are many talented people in our country, we need to protect our talent from the encroachments of other talented officials and other interpreters. Everyone else wants to improve the project: contractors, customers, customer consultants, and material manufacturers. In my opinion, this house became a victim of the hobby of one of them. There are virtually every type of Jurassic stone that is produced in Germany, with absolutely every type of finish that they offer. Polished, honed, chipped. There is a special variety on the façade that is used only in interiors and on floors. A real showroom of Jurassic stone. In my opinion, it's redundant. But despite everything that has been said here, I sincerely congratulate Alexei Medvedev and his fellow co-authors on their great professional success.
Reconstruction of the Polytechnic Museum
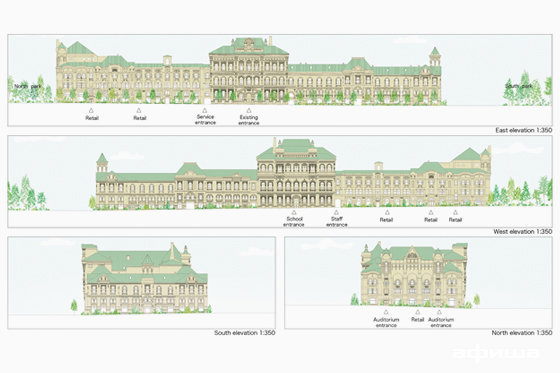
Architect: Junya Ishigami (Naoko Kawamura & Junya Ishugami, Arup)
Place: Moscow, Novaya sq., 3/4
State: the project won an international competition
The competition for the reconstruction of the Polytechnic Museum was won by the Japanese Junya Ishigami - and few people believe that this project will ever be implemented. Afisha gathered experts for a round table to find out what was wrong with the Ishigami project and why all architectural competitions in Russia end the same way.
Characters:
Kirill Ass
architect, critic
Denis Leontyev
Project Manager at the Strelka Institute, which advises the Polytechnic Museum Foundation
Sergei Skuratov
architect
Alexander Ostrogorsky
editor of Afisha
Ass: I like the project, I don’t see any problem either in the fact that it appeared or in its implementation. I really hope that what is stated will be at least to some extent possible to implement.
Revzin: My situation is more complicated. When the competition was going on, I was not a supporter of the Ishigami project at all, but not because it was a bad project, but precisely because it could not be implemented. It seemed so to me then and, to be honest, it still seems so. But now the task is to implement the project that was chosen, and not destroy it. The Polytechnic Museum's clients are unprofessional, but no one expects this from them. They had high hopes for the Arup company, which in this case was the guarantor of the feasibility of the project, but now it becomes clear that this Russian branch Arup, which does not have the necessary licenses to carry out work and does not have specialists. That is, today in our project it is unclear who actually designs. We have a certain genius Ishigami, we have some Western guarantees in the form of Arup, but we do not have a designer. And the project, of course, is under very great threat.
Ostrogorsky: Which project did you like?
Revzin: In the end, we had two projects as potential winners: Thomas Leeser and Ishigami. It would also not have been easy to implement Leeser if he had won, but it was still clear that at least this could be done. And although this project was ten years out of date, one could believe that we would strain ourselves and repeat what we did ten years ago all over the world. I can’t say that I liked Lizer’s project. Likewise, I can’t say that I really liked Ishigami’s project. But from these two I chose based on the criteria of realism. I don’t really understand why, as a result of the competition, we ended up with two projects that were not exactly terribly piercing from an artistic point of view. But it seems like we did everything right, we collected the right companies, carefully selected them.
Leontiev: It was very correctly said that Lizer’s project is what was being implemented in the world yesterday. With Lizer there would be a danger that this would be out of date by 20-25 years by the time it is implemented. What else seems significant to me from what Grigory Revzin mentioned is that they chose an architect, and it doesn’t matter who it is, Lizer or Ishigami, but he is not 100% responsible for the project. But this is a much broader problem: in our country, competitions are not integrated into the design process, from receiving an order to developing documentation and supervising construction. Actually, when an architect gets the opportunity to implement his project, then this is a real competition. I really hope that Ishigami will be able to stay involved in the project and see it through to the end, at least as long as the Museum Development Fund understands that the project must be implemented together with the architect. In Russia, as a rule, the international architectural competition is understood as another Eurovision: the architect came, showed, everyone looked, clapped, and ran away. The competition should be the beginning of a very serious process associated with a large waste of money, resources and time to implement the very project that won. We don’t have this, and no one is protected, neither the architect nor the client who received this architect.
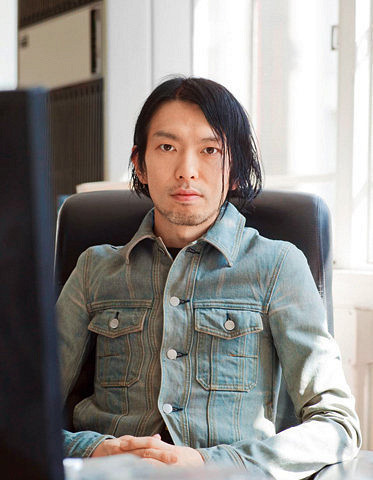
Skuratov: I am absolutely not involved in this situation. Neither my opinion nor my point of view in the process of all this complex and long work could influence the outcome of the case. And I have no envy or, let alone, gloating on this topic. But there is regret. I think I know this architect well. I am a little familiar with his work: objects and small texts that he wrote on their topic. He is a rather taciturn and silent person. It seems to me that there is some kind of absurdity in the fact that a person whose purpose of work, as it seems to me, is the rejection of all the achievements of industrial civilization, should create a museum that is precisely dedicated to the history of this civilization. I am not sure that the entire exhibition of the museum will be built in such a way that the necessary favorable and correct background will appear for everything that will be exhibited there. Because, it seems to me, he treats this with great irony. No wonder there is no detail in his project. He did not get involved in logistics, did not deal with interiors, but limited himself to two fundamental solutions: covering the courtyards, which, in my opinion, are feasible, and the second thing, which is absolutely not feasible - the park. Because no one, of course, will expose the foundation and dig this hole, despite the fact that this technique in no way solves the problem of parking, or the logistics of the museum, or anything. I think that the jury reacted to the formless, intangible covering, which in no way conflicts with the historical value and uniqueness of this building. This is the first thing. Secondly, it seems to me that the museum and this architect have a discrepancy at the blood type level. This person not only does not have the ability to lead the entire gigantic creative team, he simply does not want to do this due to his human nature. He doesn't need it at all. If you remember last year’s touching story about the threads from his exhibition at the Venice Biennale, he said: “Well, they broke and broke.”
Revzin: Well, why? He cried before the opening there.
Skuratov: Well, yes, I cried and sobbed. Can you imagine our entire Russian flywheel of the construction complex and such a chief architect? This is simply impossible. We must have such Ermak, Dmitry Donskoy, Minin and Pozharsky in order to do something in our country. Here is Dominique Perrault, a seasoned kalach who built many large and very complex buildings. But in Russia I couldn’t. And Foster couldn't. This means there will be other players, as in the case of the Mariinsky Theater - wonderful guys...
Revzin: Canadian professionals.
Skuratov: In general, then we won’t recognize our native village.
Tokarev: I have great sympathy for Ishigami’s project. It seems to me that this is the best of the projects submitted to the competition. Because he's just different. It was the project that captivated me with its anti-technology nature, the fact that we do not decorate technology with technology, we do not display a steam locomotive inside another steam locomotive. Maybe this is precisely the resistance of the materials that will give a spark and make this museum something unusual. In addition, it seems to me right and important to add urban space to the museum and try to combat its island position, now it is an absolutely isolated island. As for the future interaction of Ishigami with our construction complex, the entire project implementation machine, I think there is a chance here too. I would recall the story of the La Défense arch, which Spreckelsen designed. Before that, he had only built his own house and a small church, and in fact died during the construction process. Nevertheless, the arch was built.
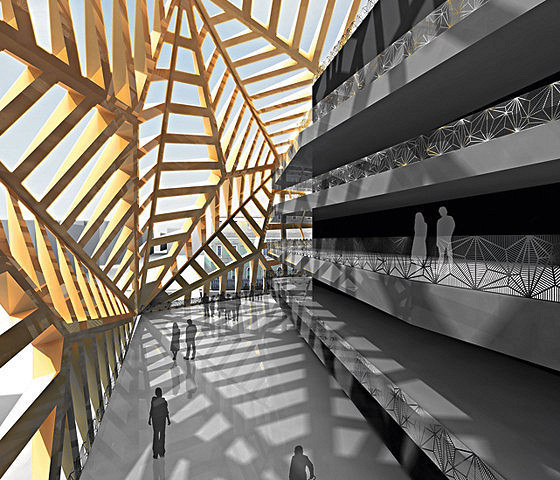
Skuratov: Spreckelsen was over seventy and had a bad heart. And he died due to medical reasons.
Tokarev: I agree. Ishigami samurai, of course. I wish him good health.
Skuratov: No, sorry, please. Still, in France, when one project passes to another architect, ethics are strictly observed. Everything that is drawn, everything that is invented, everything comes true. Like in the story with the Pompidou Center, when the president cried and sobbed, but could not do anything, because it was stated that the jury's decision was unconditional and final.
Tokarev: I agree, but a chance must be given, otherwise we are at a dead end - Foster couldn’t, Perrault couldn’t, and Canadian professionals are always at hand. Then it’s better not to start anything at all. Another story that I wanted to recall in connection with this competition is the history of the Sydney Opera House. The competition was held in 1949, at the insistence of Aalto, Utzon's project was chosen; the project then seemed completely crazy. But construction began only in the early 1960s, because for ten years there was no technology, no one undertook to make this thing. Nevertheless, it was built and today is a symbol of Australia, and before that there were only kangaroos. But I completely agree: the big question is how to manage this project in such a way as to get the desired result.
Revzin: Do you have any ideas? Here you are sitting here, two professional builders. Well, how to implement this project? I'll just add more. 90% of the museum's construction volume is restoration. A restorer has not been selected to date. There are no designers either, no manufacturers working documentation. So I really want to ask: how to get out of this situation?
Skuratov: Can you describe the Ishigami project in three points? Everyone says: project Ishigami, project Ishigami. Please name three points of the Ishigami project that need to be completed so that this project, regardless of who will continue to work on it, remains an Ishigami project.
Revzin: I asked this question to Ishigami. There was a final request after Lizer and Ishigami reached the finals. What three points are you not willing to give up to complete your project? He wrote two instead. Roof. And the park below.
Skuratov: Park below?
Revzin: Yes.
Skuratov: What is the park below like? Pit?
Revzin: Yes, yes, yes.
Skuratov throws up his hands.
Revzin: He considers the fulfillment of these two points sufficient for this to be his project. If any of them is destroyed, it relinquishes its authorship. You also need to understand that, unlike Russian architects, Western architects are not at all motivated to carry out the project in Russia by any means. For them, this is one of fifty projects - it doesn’t work, it means it doesn’t work: “You don’t have approval for this - well, that’s your problem. Sit and agree." I understand that the park and the transparent ceiling are poetry. But let's look at things realistically: if you remove poetry, there will be nothing left. Poetry is the most valuable thing here.
![]()
Tokarev: Maybe we need another competition - for the management company? In the conditions of which there are all the difficult circumstances that we are discussing.
Revzin: We can hold a competition for a general designer only under the 94th Federal Law. And according to it, I won’t just get Ishigami - I’ll get some kind of “Voronezhgrazhdanproekt”. At the lowest price.
Leontyev: The integration of foreign architects into Russia is happening with a lot of difficulty, there are many different reasons why this is happening, but nothing has ever really worked out. Today they are building all over the world - in China, in America, in Europe, in South America. But not in Russia. Paradox. And the problem, of course, is not climate conditions; there are many more problems, and they are more serious. And competitions help reveal them.
Skuratov: This is a problem of poor legislation. And completely undeveloped interprofessional relationships.
Tokarev: I’m afraid the main thing is the lack of focus on results among the organizers of the competition.
Leontyev: For me, the classic example is the Zenit stadium. The competition was held in 2004 - it is still being built. The architect there had already died. Four general designers have changed. So what, Zenit doesn’t need a stadium, it has no motivation? Or the Mariinsky Theater - they didn’t need a theater, or what?
Skuratov: It seems to me that there is another problem here. This is well known: both architecture and medicine occupy a place in the minds of absolutely every person that is completely understandable to him. Especially for officials who have seen and traveled a lot and each of whom participated in the construction of at least their own apartment and their own house. And therefore, when it comes to a museum, they all know exactly how it should be made. But how? Then they know almost nothing: how the whole process works - from choosing an architect to obtaining the final result. They consciously believe that it is none of their business.
Tokarev: Government structures As management companies, it seems to me, they have proven their complete helplessness. Therefore, you can leave the budget in the state, and shift everything else to managers with extensive project experience. There have been projects that were heavier than the Polytechnic Museum.
Ass: We must also understand that when a project has top support, then it turns out that not all laws must necessarily be implemented.
Skuratov: This only happens at the declaration level. As soon as it comes to a specific situation, the architect asks: “What standards are we working by?” And they answer him: “According to Russian.” And in your competition conditions it is written that all projects in Skolkovo are carried out according to European standards.
Revzin: Well, here’s a specific solution, for example, a kindergarten on the roof. Very comfortably. In some countries this is done. Then it turns out that our country does not recognize that an accident can happen just like that: if some child, God forbid, ever falls from this kindergarten- the person who allowed it will be imprisoned for life for this. As a result, in Skolkovo it is formally possible not to comply with any norms, but in reality we comply with all norms much more acutely, because we are personally responsible for them. And according to our standards, as we know, nothing but Biryulyovo can be built. Accordingly, we will now build it back in Skolkovo. But that’s not the point at all. It's about money. When we say that we have a low level of management in state-owned companies, we must understand that people engaged in construction in private companies legally receive ten times more than they receive in state-owned companies. Therefore, government officials are either very bad specialists or thieves. When we say: let's choose a new management company, give it money, let it do it - then a problem arises. How did we come up with the competition for the Pushkin Museum? I said: “You have a budget of a billion. Put a project plus a budget up for competition, and let a private development company build it for a billion. It's very simple. There are only one hundred thousand square meters here.” At this moment, all the people who care say: “What, all at once?! Let's give plumbing separately, air conditioning separately. And we will manage it."
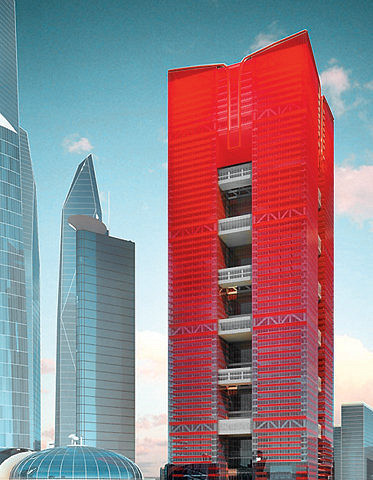
Ostrogorsky: I wanted to ask. We have the latest history of competitions in Russia, which, in general, do not end with anything, it is not clear what they lead to, and it is not clear why they are needed, but they happen regularly. Why don't they come out and why are they made?
Revzin: We still don’t believe in our architects, we want to completely change and make it like in the West, and that’s why we start a wave of competitions every time - as far as I can remember, this is the fourth. Every time it comes up against some kind of bullshit. The first competition that we announced - large, international, serious - was the competition for the Moscow government in the City, which was announced by Yuri Mikhailovich Luzhkov. That’s when he believed in competitions. Many companies took part in it, and when it came down to the fact that the architect from Israel would win, everyone came to their senses and chose Khazanov’s project (16, 17). But Yuri Mikhailovich decided: “Why the hell did we spend so much money, organize an international competition so that this Khazanov would win?” And then Yuri Mikhailovich closed all competitions and decided that it was necessary for the investor to bring a Western architect. And they began to bring - one began to lead Foster, the other Egeraat, each with his own. This is how Moscow developed, but at the federal level, on the contrary, they decided that Yuri Mikhailovich can do the devil, but we will go the other way and announce competitions. And the St. Petersburg competitions began in succession: at the Mariinsky Theater, the first at New Holland, at Zenit, at Pulkovo. Nothing was built. It all ended with a competition for Gazprom, when the people rebelled against the competition. Now there are no competitions in St. Petersburg either. Now we are entering the third stage. Vladimir Vladimirovich has already come across Gazprom, and Dmitry Anatolyevich has not yet played with these toys. Everything there will be clean, new, using Western technologies. For now we are still just drawing. So far, no one has come and really started building. When they start, everything will start to creak and sparkle. And in this fire the wonderful ideas of architects will burn.
Residential complex "Garden Quarters"
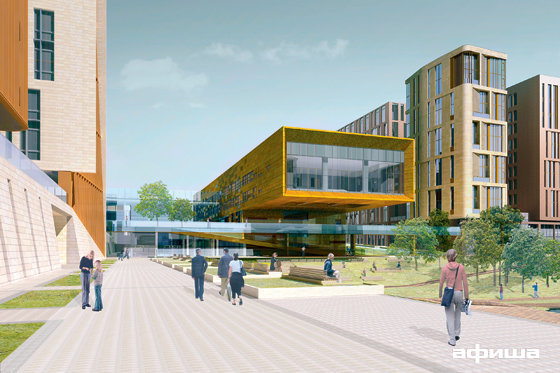
Sergei Skuratov is trying to solve a difficult problem: based on the general plan and design code he developed, several of the best Russian architects must build several buildings - residential, a theater, a school, and galleries. Although there are restrictions, authors have enough freedom. Whether the block will turn out to be a complete one will be seen in ten years.
Andrey Savin
architect, A-B studio
« Garden Quarters“is, first of all, a time-appropriate project. 15 years have passed, during which the customer has matured enough to invest in quality architecture. At the same time, the consumer has grown to place higher demands on housing. Today he needs not just a large apartment, he also needs infrastructure, access to the block, the environment around the house. In the “Garden Quarters” project there was a powerful selection for quality; the most professional architects gathered here, who were not primarily thinking about square meters, but about the people who will live here. There is a main space - an open square with a lake and boulevards, there are secondary spaces, and the scenario of the life of the quarter is thought out and choreographed. This project does not fall into gigantomania, finds a scale commensurate with the surrounding historical buildings, and creates an environment comfortable for human perception. While ninety-nine percent of new development in Moscow only worsens the urban structure. All these high-rise towers in the style of Stalinist architecture, like the high-rise building on Sokol, are not architecture, but a mockery of the profession, illiterate, helpless work, for which I would not even give students a C grade. But today all world powers have realized that skyscrapers are a pointless waste of time and money. Or have we suddenly decided that we are the successors of Stalinist architecture? But it was done by people with good education and other motivation. But here everything is dictated by the market and the notorious capitalism, which led Moscow to the sad state in which it now finds itself.
Skolkovo School of Management campus
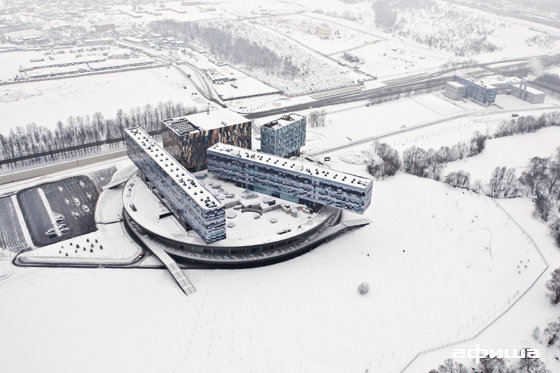
Architects: David Adjaye Associates, AB Studio
Place: Moscow region, Odintsovo district, Skolkovo, Novaya, 100
State: built in 2010
A giant disk on which parallelepipeds lie - from above it resembles either Malevich or Lissitzky, from the side - a Lenin memorial from the 70s. And yet, a huge school with classrooms, a dormitory and a sports complex is the only successful project of a star foreign architect in Russia. Afisha learned from David Adjaye how he managed to build a building in Russia.
— Why did you take on the project in Russia at all?
— The owners of a Berlin gallery who worked with Russia told me about the competition: they say, there is such a project, it might be interesting. I looked at the brief and thought that this was actually great: a new way of thinking in Russia, a desire to do something. I mean the idea of a building that will force students to push themselves to the maximum, will become a kind of calling card of the new Russian managerial class for the whole world.
— And weren’t you afraid that construction technologies would not be at the same level or that clients would not be quite the same as in the West?
— Well, firstly, there are a lot of completely unfounded rumors and gossip about working in Russia. In any case, many of them are unfounded. Of course, I was nervous, because I’ve never worked for you - but that’s only why. At the same time, I have always admired Russian architecture and construction technologies - all this great history XX century. This influenced me very much as an architect when I was studying, and still does. In addition, the clients turned out to be very open people, not closed to Russia, looking at the world, connected with a variety of institutions around the world, so there was a feeling that this was already part of the global world and to achieve required quality construction will be possible. And you need to understand that we worked within certain limits - we didn’t do interiors, for example, we just outlined the general idea. The key areas are the reception, the first floor, yes, and the rest was done by Russian architects. Ultimately, I think the clients were more nervous about us than we were about them.
— I heard that the idea “to make it look like Malevich” came from them.
“Both the clients and I love Malevich equally, so there was no pressure here. In a sense, this was predetermined, because the first sketches that I showed them already contained references to constructivism - to Tatlin, to El Lissitzky, hints of Suprematism. The conversation about the power that is hidden in the constructivist movement has been going on from the very beginning. If it weren't so important to me, and they insisted, I wouldn't do it.
— How different are the first sketches from the result?
- Strongly. My first proposal was to make a building that seemed to float in the landscape, raised above it. One long volume raised up. But it turned out that it was too difficult, time-consuming and expensive. Then Russian colleagues from AB joined us, we began to discuss what can really be done in Russia and what cannot be done. And they quickly realized that they had to rely on concrete, that these technologies were extraordinarily developed here - I didn’t even suspect how well. Then I started thinking about different objects—long, round, up in the air—and so we gradually moved from talking about a single object to talking about composition. But still, for me it was the same image, only more connected with the needs of the campus, with the life of the school as a system. That is, for me the main thing is not the form, but the idea.
— What else did you have to give up?
- That's what's interesting. We started working with a very strong Western engineer, a specialist in steel structures. But they quickly realized that these technologies are not very developed in Russia and are very expensive. That is, the consoles that I needed were becoming ineffective in Russia. This would cover the budget by 50%. We turned to more ancient technologies that are better known in Russia - you know, what has been known since Brezhnev's times - and this is some kind of delight, of course. The things that were done in the 1960s and 1970s, buildings that may not be as beautiful, but from an engineering point of view are very interesting. It turned out that working with concrete is much easier - in the West it is very expensive, since concrete requires more human resources. Maybe this is because salaries are different in Russia? In general, I had to learn to work with concrete at a temperature of minus 30. Also experience.
— Is the fact that you had to work with local builders and architects a common practice for you?
— We work all over the world. And everywhere we cooperate with local architects and builders. So, absorbing their experience and knowledge is very important, because there are a lot of local difficulties, nuances of legislation, all kinds of fire requirements, and if you don’t know about them, you can make very stupid mistakes. So we have partners everywhere - from Qatar to the USA. And that's great: you learn something, they learn something. In general, I learned a lot from this project. I began to feel much more confident when it comes to large projects, realized that sometimes familiar ideas about what “ modern architecture", does not work. That “modern architectures” can be different.
— Now, after some time, what do you think about Skolkovo?
“I like that this area has begun to develop so quickly. When we started, there was nothing there, a real backyard, almost no buildings around. And now, as far as I have heard, new buildings are already being prepared there, and the city is beginning to grow around. I've always found it interesting that one building can begin to shape a city, its skyline, even before the city even exists. So now it will be very interesting to watch how this place will change - and how it will inevitably respond somehow to my building, to its eccentric shape. It simultaneously challenges the environment and, as it were, asks to be given some space.
- Well, there is also a specific environment - a cemetery, for example.
- Oh, I just adore these photographs with the cemetery in the foreground. Because this is the real context.
— How did they react to your project in the West?
- We talked a lot. It generally stimulated debate about what a modern campus should be like, about what a “hyperbuilding” could be, that is, something very large. I know, for example, that Columbia was very interested in the project because they are building a new campus; several European architects approached me for consultations. In addition, I teach and give lectures and talk about the project, and everywhere - from Tokyo to Africa and South America - it is liked, it provokes discussion, because it is in its own way a new type of building, a new typology. Moreover, she was born in Russia - so there is something to be proud of.
- Has he changed his attitude towards you - and yourself? You are best known as the author of various private houses and galleries.
— Well, every project changes you. An architect is only as good as his latest project. If you build something small all the time, then you remain a small architect. So this leap in scale was very important... I remember that at first I didn’t want to talk about the project, because I was very afraid that it wouldn’t work out, it wouldn’t work out. That is, I was confident in myself, but you understand, when you build, there are so many external forces acting on you. And then I calmed down, realized that everything was going as it should and that this was a very strong project. Later he helped me win several competitions, including the project that I am currently doing in Washington. If I could work in Russia, then I can do it in America - clients think so.
— Well, yes, you rarely encounter such an attitude towards architects as in Russia.
— Yes, the administrative building should have been higher, but there was a big dispute with the mayor, and we had to give up four floors. And it was a disaster. Because this “golden” building - the administration was on its upper floors. And according to my idea, there should have been tennis courts, squash courts, and various utility rooms. But this did not really affect the quality of the building.
- You're lucky. Some were asked to remove extra floors after the building was completed.
- Oh my God, this is absolutely a monstrous injury. But in general, I understand that for Russia my project was easy. Good clients, very interested in the result, political support for the project - all this helped a lot. So this is not a completely Russian experience, of course.
General plan of the city of Skolkovo
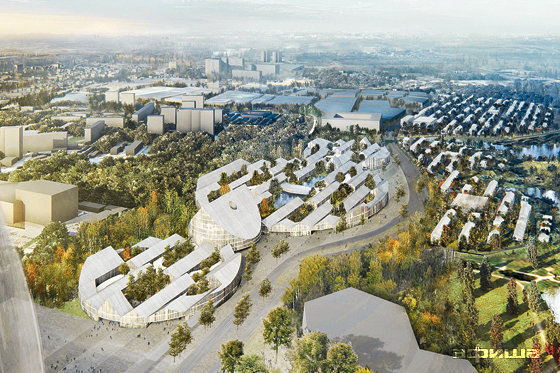
Architects: AREP (France)
Place: Moscow region, Odintsovo district
State: the project won an international competition
Scientists and innovators will live in Skolkovo; in the assignment for the competition they were described as young and married, with two children. We chose a French project - with a picturesque layout and surrounded by greenery. Now, according to this plan, competitions are being held for individual objects, with Russian and foreign architects participating.
Sergei Skuratov
architect (“Sergey Skuratov Architects”)
I have not seen the technical specifications for this project, but it is clear that the general plan is a response to it, a kind of illustration based on a specific area, taking into account the landscape, wind rose, etc. If there are any problems and critical moments, then their cause must be sought in the technical specifications. Especially considering that everything was designed by the French. French designers, I know, always carry out the task very precisely. In this sense, they are very well-mannered and very educated people. The same Dutch, for example, are less pedantic and take liberties. This can be seen in how Rem Koolhaas's project differed from that proposed by AREP. These are national differences in mentality. Another question is that I only saw the works of these two finalists, which were difficult to compare. What Rem proposed was, roughly speaking, VDNKh, a park of hyper-modern abstract sculptures, which he, in fact, always does. Unique art objects with provocative spaces. In the chosen version, in words, everything turned into an ecosystem. Now, when we all begin to develop parts of this project, the ecosystem is becoming an ordinary city. In general, so far I see the strong will of the competition organizers to choose what they personally like. To what extent this is consistent with the idea, whether there is one, I’m not sure. There seems to be a lack of understanding that everything will depend not on what they come up with residential areas, which we are currently working on, but from the work area project. It depends on how the city’s logistics will be designed and what the university will be like. Exactly functionally what kind of architecture this will be. How they will make it, in what materials, to what extent the theme of saving and the theme of “cutting” can be introduced into this story. In our country, it is customary to finance architecture on a residual basis.
As always in a major sovereign project, the ratio of officials and real professionals is twenty to one. This is where almost all the problems come from. The people who are now organizing the design process all have very little experience. They study here. And the question is: how many times will we step on the rake? For example, there is an attempt by the highest officials declare Skolkovo a free zone in the sense building codes, but security cannot be an offshore territory. We have a certain fire equipment, and it is precisely for this that the fire safety of the facility should be configured. Foreigners are simply included in a different legislative and design system, unfamiliar to our officials, which functions as a single whole. Our system has been destroyed, and the one we have does not allow us to create the final product; it has no concept of quality. And the absence of norms and the introduction of some kind of freedom zone also do not give anything.
Yuri Grigoryan
architect (“Project Meganom”)
If you step back from the function, the political component, the location and all sorts of other things that can cause different assessments, then you can see in this project a very significant ambition - to build a new city, not very large, but it is important that it is not very small, from scratch. Not some area, but a thing that has a center, periphery, etc. This is what ultimately attracted me to the project. Participating in the creation of such a thing is a unique opportunity. The council, where we reviewed proposals, made recommendations, and provided some additional insight into modern urban discourse. The procedure for selecting a participant in the general plan competition, the history of district supervision, and the high demand for quality are all quite interesting. There is a challenge for architecture here: how to build such objects, how they will be combined. Perhaps we will finally find out whether modern architecture, together with the landscape, can create a harmonious environment. This, of course, worries and interests everyone.
70 hectares out of approximately 470 are being built up here with buildings. That is, in essence, it turns out to be a park; quite a lot of nature is preserved, which is important in a suburban area. In addition, there is a claim to create a coherent concept of urban culture: connected public spaces, bicycle paths, transport. Well, if the idea fails, there will also be a lesson. Because no good things are done without risk, and nothing at all is done without it.
Skolkovo’s main mission is to push forward the development of domestic architecture. And this happens through a competition. We fought internally for there to be multiple competitions, and not the distribution of orders to familiar architects. And after the first one, I saw how the participants were inspired by this model. That you can enter a competition, win, be selected, and your project will be built. A simple thing that works in other countries - in Germany, Switzerland, somewhere else - but in Russia it still doesn’t. It is not just custom-made - it is open: it gives young people a chance to open their own business. For this alone it was worth starting the project. It is clear that there are plenty of critics. There is no experience in implementing complex projects of this kind, so it is difficult to take everything into account at once.
You will have to look at the result, criticize it and use this experience. The weakness of the construction industry, for example, is also obvious. Again, Skolkovo’s green ambitions provide an opportunity to spark such a discussion so that engineers would be interested in doing this. Otherwise, we have to import technology - it’s very sad.
Residential complex "Eleven Stanislavsky"
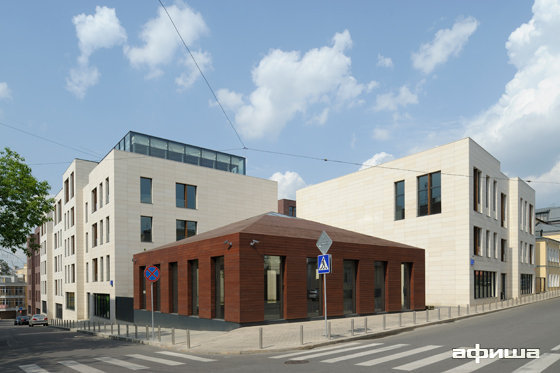
Architects: Aidan Potter (John McAslan + Partners, UK), Andrey Romanov, Ekaterina Kuznetsova (ADM architects)
Place: Moscow, Stanislavskogo, 11
State: built in 2010
The story that began on Ostozhenka continued on Taganka by the next generation of architects: neat courtyards, a variety of facades, wood, stone and brick. And the architects can no longer say what they proposed and what the English partner proposed. Because they have the same ideas about architecture.
Ilya Mukosey
architect (PlanAR studio)
There appears to be a certain sinusoidal pattern in the development of Moscow residential architecture. Ostozhenka was very expensive housing, but on a fairly small scale. Then megaprojects appeared: “Yacht City”, “Airbus”, “Avenue 77”. And many of them - the same Airbus or Avenue 77 - are no longer the center, but the periphery, this is cheaper housing, although still expensive. And the scale is gigantic, simply cosmic. Then the crisis began - and we again have a small scale, Stanislavsky, 11. During this time, the situation has changed - not completely yet, of course, but in favor of more modern architecture. A departure is beginning from the pseudo-historical style that is well known to Muscovites from the works of various Mosproekt architects. It was imposed by Luzhkov, and was done by those who grew up on the architecture of the seventies, on modernism, brutalism, and quite Western at that. And they could not make historical architecture, they did not feel it, they simply sculpted it from ready-made elements, like panel houses. Stanislavsky, 11, stylistically is not very far from Ostozhenka. But ADM, it seems to me, has wider opportunities than those who are a generation older. They know how to work with dilapidated historical fabric, not with masterpieces, but with this kind of historical canvas, extract the maximum aesthetics from it and even in some places very cleverly maintain it. Reproduce the scale and proportions, even when there is nothing historical left in this place. At the same time, their houses look quite modern, but due to the materials, aged bricks, they seem at home in areas where there is a lot of old industrial buildings. And in the house on Stanislavsky there is no historicism, but the scale of these blocks that face the street - it was chosen very correctly. Not a single long facade, but rather separate houses, and this corresponds to the scale of this area, the scale of the houses that were there before. Very smart.
Strelka Institute of Media, Architecture and Design
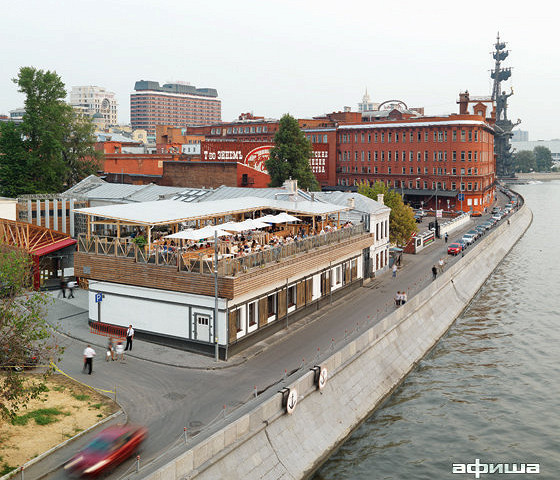
Architects: Dmitry Likin, Oleg Shapiro (Wowhaus)
Place: Moscow, Bersenevskaya embankment, 14, building 5
State: renovated in 2010
They built an architectural school, and what they got was a public space, which in itself is both an experiment and a teaching aid. The amphitheater and courtyard (a rarity for Moscow - a lot of wood) can accommodate up to one and a half thousand moviegoers or lecture listeners - and every summer tens of thousands of these pass through Strelka.
Nikolay Malinin
“Strelka” is an urban public space, the likes of which we, in principle, have never had before. The city was actively built up, densified, filled to capacity with commercial structures, housing, anything, but not such institutions. Strelka is remarkable in many respects. Firstly, the amphitheater. It’s clear that we have a specific climate, and Greek motifs are funny and comical, but two seasons have passed, and everyone understands that the theater is under open air- it is very comfortable. In winter it is idle, but in summer it turns into a place where you don’t just sit on a bench and drink beer, but find yourself involved in some meaningful cultural action. This romantic impulse - we are still a little bit Greece, we are still a little bit democracy - is extremely attractive to me. Secondly, the structure is wooden. Against the backdrop of brick, stone, glass, concrete, a hearth of nature suddenly appears - maybe not greenery as such, which sprouts and blooms as it pleases, but at least something. The tree has a sense of temporaryness, but it is also wonderful in its own way. We didn’t build some kind of house here that will last forever, which can’t be knocked down, but we made a thing that can be reconstructed, rebuilt, remade. This is a very important feeling: we do not think of the city as a monument. For us, it is something living that can be developed somewhere further. I visit Strelka very often. But I am a specific consumer: I don’t party, I don’t consume products that still seem obscenely expensive to me. Well, there are disadvantages, of course, a monstrously narrow sidewalk, for example, and this despite all the programmatic “arrow” talk about the fact that the city should be for the people, and all that. Yes, there are many contradictions in this whole story, but they have nothing to do with Strelka itself as an architectural structure.
Very nice, interesting and nice house. Not many houses have been built here lately, but this one is so noticeable - how can you not notice it? The place is suitable. The good thing about the object is that it is very conceptual, it cannot be replicated, it is suitable for this particular place in the city. The area is developing, becoming fashionable, there is a “Winzavod” and many buildings made in traditional material - brick. The fact that an object appeared there that sensitively reacts to the different circumstances of this place is normal, and the house has already taken root there. There are indeed many examples in the world when the appearance of one interesting house contributes to the revitalization of the whole area - it is such a financial engine, an attractive force. From the point of view of pure architecture and pure art, neolofts are not the clearest or the cleanest move, but why not. In fact, I think it’s just some kind of legend that they decided to come up with specifically for this object, that there will be such a neo-loft. If this name and this concept warms the soul of a developer, then why not. I doubt that Skuratov came up with this; he is generally not the kind of architect who will deliberately imitate something that does not exist. That is, it will not imitate loft. In general, legends are a commercial story; they are needed in order to sell something. There are a lot of legends - our facility, for example, is called Fusion Park, I still can’t understand what Fusion is there. Or “Garden Quarters” - but there were never gardens there. Our residential complex "Airbus" - what does the airbus have to do with it? Probably, specially trained experts on the tastes of our consumers know what to do. Probably, neoloft will find its buyer. Although these legends have nothing to do with the author’s intentions.
Department store Tsvetnoy
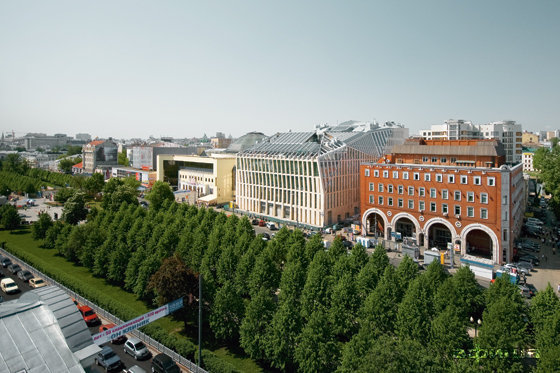
Architect: Yuri Grigoryan (“Project Meganom”)
Place: Moscow, Tsvetnoy Boulevard, 15, p. 1
State: built in 2010
Meganom builds a little, but carefully and gets to the point every time. With Tsvetnoy it turned out the same way: a department store with a market at the top, sharp corners of the building-mountain, a lot expensive stone and the glass stood between the entrance to the metro and the circus like a glove. Afisha spoke with the head of Meganom, Yuri Grigoryan.
- You managed to build Tsvetnoy in such a way that it is noticeable, but does not hurt the eye, it is interesting - but does not draw all the attention to itself.
— The situation on Tsvetnoy Boulevard has long been considered strange in the architectural world: there is a series of such autonomous, symmetrical boxes. The Mir cinema, the circus, then there was the old market, the metro - a strange exhibition of pavilions without any connection. And we tried to solve exactly this problem: to place such a architectural form, which will collect everything. As a result, there are very risky solutions there, but they work. For example, the facade is slightly broken and due to this it supports two scales at once: the upper, forward part corresponds to the cornice theme of all large buildings nearby, and the lower one echoes the height of the mansions that stand on the right side, up to the metro.
- What is the risk here?
- Architecture now behaves at random - it rejects horizontals, verticals, and this already exists in Moscow architecture - when something hangs, protrudes from above, from below, tilts. A sort of deliberate demonstration of modernity. We didn’t want this, but we did (after all, the overall image of this house is a mountain), we wanted to emphasize the energy of its form, like, you know, there are mountains that lean over us. We wanted to make it such a stone body and looked at different material options. The travertine that was eventually used was created for economic reasons. Actually, it is very expensive - thick slabs, ten centimeters, supporting our geological metaphor. But at the same time it is less radical than concrete, which we wanted to do at first - casting such huge artificial stones and covering the entire house with them, including the roof. It didn’t work out because of the backwardness of technology. Our panel housing construction cannot be like, for example, in France, where these slabs of colored concrete are cast - white, cream, various beautiful colors - right at the construction site. They bring and cast twelve-centimeter panels right at the construction site in a good mood, and evenly, and hang them directly on the building - I saw it! And we found out that pouring such concrete is paradoxically twice as expensive as transporting travertine from Italy.
- So stone is more beautiful than concrete, no? And there’s a circus and a movie theater next to it made of concrete—it’s from the 70s and 80s, not very modern.
— It’s the stone that makes it look a little “antique”—all the references here, right down to the Colosseum, are clear. In general, there is nothing bad in this, and maybe it’s even good, after all, it’s the center of the city. But this is no longer a building that can appear on the covers of professional magazines and, in general, in the discourse of modern architecture: it does not demonstrate its capabilities, does not use cutting-edge materials - as does white or frosted glass, some specially made panels that fit - fit perfectly, and provide a dialogue with the environment, and at the same time there is no speculation on the Moscow physicality, which the city planning councils so defended by banning glass in the Moscow center.
— You have a lot of glass there too.
- Yes, this is the second subject of our struggle - a persistent stereotype that a retail space should not have windows. In general, there are several enemies of good architecture in Moscow. Firstly, the architects themselves are the most enemies among them, secondly, the clients, thirdly, the consultants with whom you have to deal when you do something commercial. Therefore, among the American stars of critical architecture there is even such a rule - ABC, anything-but-commercial - anything but commercial architecture, just not to come into contact with the philosophy of commerce, with the market economy. The consultants say: “You make a lot of glass, but we will build everything from the inside with plasterboard.” This comes from America in the 50s, and before that from France: the attitude towards trade as a box in which there is nothing distracting and the lighting can be set most effectively, while natural light is difficult to control. We tried to prove to ourselves and the customer that windows can exist. And at the same time, this should be a department store and the internal movement of customers will be visible through the windows. They believed that there could only be a typical shop-in-shop, just stores with doors, like any shopping center near the metro. And we fought for the department store like lions, because we didn’t want to build all these galleries and shops, it always looks terrible, everything is in the hands of the guy who owns his particular corner, and you have no control over anything. And we were sure that the department store in Moscow should start working - why are there so many of them in London, but there shouldn’t be any in Moscow? But we can’t just say “no”, we must respond with some best solutions. This is, in general, a struggle that no one sees and no one understands.
— On the other hand, you are an architect, what difference does it make to you, a department store or a shop-in-shop?
- This is the third story - about the market. We got a plot where there was a Central Market - I bought flowers there myself when I was a student, I remember this place. We understood that this was a unique opportunity to make a market - not the same as it was, but like there are markets in Barcelona, in New York, with restaurants in the galleries. But problems arose with the neighbors. The neighborhood in general determined a lot: in fact, the size of the market is determined by the size of the elephant cart that comes to the circus and must turn around there. The elephant cart is of some fantastic length, almost 27 meters, you understand, right? It turns out that when elephants are being carried, they should ride like this: dad, mom holding on to the tail, and the baby holding on to mom’s tail. And if you separate them, dad will break the whole car. It also turned out that a residential building was to be built behind it, in which an apartment was promised to some high-ranking official, whose name it’s even better not to pronounce. And a residential building and a market are hygiene standards it is forbidden. And we were given the following paper with a resolution: “Build a residential building. Don't build a market. Build a small shopping center near the metro.” We started thinking and realized that we needed to create a department store. Because this is at least some kind of public space, at least something, if the market is not possible. We began to discuss how many floors we could build—five, six, seven. You can’t do too much, because our Moscow people no longer have enough energy for the upper floors; in Malaysia, you can do retail space on the eleventh floor. And then, to spite the enemy, we came up with this idea: let’s make a market there. Trade will not work above the fourth floor, so let's just make a beautiful space upstairs. We were lucky with the customer, we have already played such games with him - he believes that architecture has its own strength. That just mighty space will be valuable.
- Anywhere, no matter what happens around you?
— There are several theories about the connection between architecture and place. One of them says that the architect acts, roughly speaking, as a translator. That the forms are already there somewhere. The architect comes to the site and establishes contact with him. And there is a belief that the place is waiting for some kind of architecture. And in this sense there are no bad places. The task is to gain intelligence and not make mistakes. And there can be no excuses here, like someone would have made it worse. Architecture has such power - one house, placed in a crowd of disparate objects, can reconcile them all. Or, on the contrary, he demolished the house - and everything worked.
- Or everything can be ruined by one house.
- Yes. Here is an example, not mine, but Yuri Pavlovich Volchok (Professor at the Moscow Architectural Institute. - Ed.). He and I walked along the American embassy towards Arbat and looked at the Foreign Ministry. And in front of us was the corner tower of Kalininsky Prospekt and the Ministry of Foreign Affairs, and between them Lotte Plaza. And Yuri Pavlovich looked at this and said: “Well, they managed to ruin both views with one house - both Novy Arbat and the Ministry of Foreign Affairs.” Errors in scale are the worst. But in general, fundamental mistakes are when you immediately follow some stereotype, don’t allow yourself to think, and don’t see other possibilities. And at some point it becomes too late: first you form a house, and then the house demands something from you.
— Do you have any mistakes that you can talk about?
- That's enough. In all buildings.
- Well, for example.
“We were building a residential building on Korobeinikov Lane. The situation there was very difficult, it was a long, narrow plot, and we decided to make a very long stone house. Some well-wishers suggested cutting up this section and giving them half - it was very long, 150 meters. We worked very hard on this stone form for a long time, looking for rhythms, how to make it interesting and at the same time leave it intact. This was a very serious exercise for us, and to this day all these experiments do not seem pointless to me. But on the south side we decided to make glass towers - somehow it seemed to us that the object would then be lighter. In general, it’s also one of the stereotypes, fell for it, and not all the details turned out well.
- This is the courage you need - to make some decisions and know that they can be wrong.
— Actually, architecture is sequential decision-making. You say: this will be like this, and this will be like this - and you cannot hesitate. This building will be all white. Everyone says: great. As soon as you say: “But I haven’t decided yet, maybe red!” - the whole story will collapse, no one will believe it. And you lead a huge amount of finances, people, and everyone believes you and says: “Come on! Old man, you know how, well, draw it, you know how it will be.” This is the purpose of the result. You must see him. You can make thousands of options, look, work, objectify the choice, explain it to yourself with the help of a story - all this belongs to the field of techniques like yoga. But at a certain point you have to say: this is how it will be.
Interview: Alexander Ostrogorsky
Dacha Volgadacha
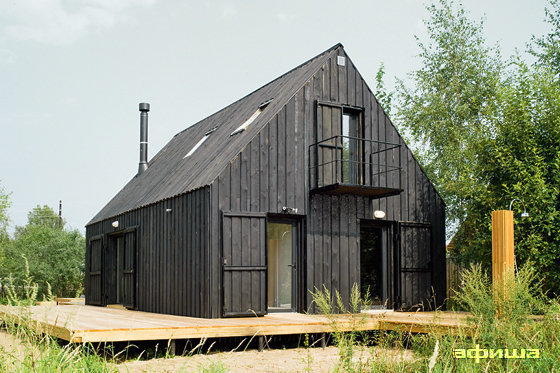
Architect: Boris Bernaskoni (Bernaskoni Architectural Bureau)
Place: Tver region, pos. Zavidovo
State: built in 2010
The publisher of a magazine about high-quality modern architecture built himself the same house: simple form (loved by the Dutch, French and Scandinavians), lots of light, clean and empty inside (like the Japanese), energy efficiency (loved by everyone).
Oleg Dyachenko
dacha owner, former editor-in-chief and publisher of Interni magazine
It’s impossible to say that we worked on the house for a long time, because it is very simple. I Boris Bernasconi, as a person who, in my opinion, is still one of the few architects in Russia who is able to somehow perceive and understand these ideas - minimalism, functionalism - I told him in some detail about everything that I I want to make. That it will be a gray-black barn made of simple boards, that it should be well insulated, that it will have large windows. After which he came to visit and brought as a gift a folder with not quite a project, but almost with what is now in the photographs. After that, we corrected the shape of the windows and the proportions of the facade. That's all. The barn, firstly, because it is the simplest form. Secondly, there is something similar in that area. Probably some kind of Scandinavian influence, there are even several similar buildings nearby, most likely old outbuildings. I looked at them and thought that such a house would fit well. A barn is a more attractive form for me than a tower. I would not want to build a house that would be, like dentures, completely at odds with its surroundings.
In Russia, the public noticed the house not after we published it in Interni magazine, but after it appeared in ArchDaily and fifty other foreign blogs. Yes, and we published it in Interni, too, not because of connections, but because we always published such things there. If someone from Russian architects sent us something like that, we would only publish that. But no one sent anything like that and, it seems, did not do it. I don’t know why. Why are people starting to go out to Bolotnaya only now, but in 1999 no one went out? It’s still a mystery to me why people think of driving the most modern good cars, but at the same time they do not think of building the same good modern energy-efficient housing.
Olympic Reserve School
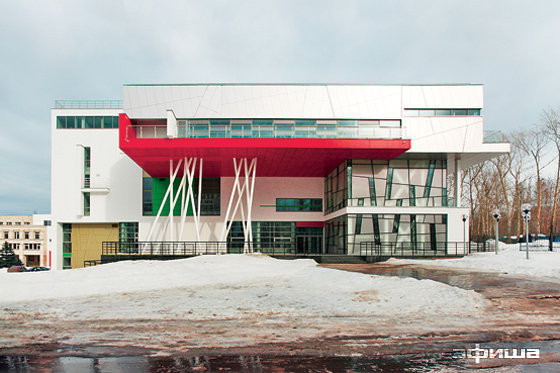
Architect: Alexey Kamenyuk (TMA Pestov and Popov)
Place: Nizhny Novgorod, Vaneeva, 110b
State: built in 2010
The new building attached to the old Soviet sports school is an example of bold and ironic Nizhny Novgorod architecture. In a less populated area of the city, the school becomes the only memorable point - thanks to its bright color and simple geometry.
Ilya Mukosey
architect (PlanAR studio)
Ten years ago we knew the architecture of Nizhny Novgorod, but now we hardly know it, there’s just no information - neither on the Internet nor in magazines. Moreover, the architecture there has always been very interesting: in the early nineties, a riot began there, crazy kitsch - very bold and healthy. Then other trends appeared. The jerk was powerful. This is their own school, which continues to operate there today. What has always been in Nizhny Novgorod architecture and is in this project - they strive to amuse, to create some interesting objects, with humor, with dynamics, which make a boring area as non-boring as possible, at least putting a small brick in this direction. The school is a good illustration of this approach. Most likely, this is not on a whim; they realize that what is needed is humor, that modern architecture should not be smug, buttoned up. By very simple, stingy means: here they gave a red lining, here they gave slanting legs, here they gave some kind of green stripe. One, two, three, four details, slightly slanted window frames, but as you drive, the eye is drawn to it. The result is a memorable object that simplifies orientation and becomes a focal point in the urban space. But there is a fine line here. When playing with shape, it is important not to overdo it. And for this you need self-irony. The main thing is not to dig too deep. There should be just enough algebra here so that the harmony is not disturbed.
architect, president of the Union of Architects of Russia
This is a very professionally made thing, and it is surprising that it appeared in the city of Yaroslavl, where there were no known predecessors to this architecture, there were no examples even closely comparable to this slide. The names of these wonderful guys were not known. This piece appeared, as often happens in Russia, without an overture, from somewhere out of the atmosphere. I am very pleased that there is young energy that instantly, at the slightest opportunity, breaks through - and so productively, confirming that we have talented architects.
This architectural statement is comparable to everything that is commonly called architecture of the 21st century. There is attention to detail and mastery of modern materials: concrete, glass, facing stone, elegant design of the base and joints of materials. And most importantly, this is not a house, it is part of the landscape, part of the boulevard. The huge space hardly reveals itself from the outside. The game takes place at the level of localization, and not a representative façade, an organic presence in this place. And it is a public place filled with various events open to the city. Functionally, this space is also well organized. It flows, flows, and is visible from the outside. It’s very humanely understandable, and people obviously feel comfortable there. Real city design, witty and competent.
Office center "White Square"
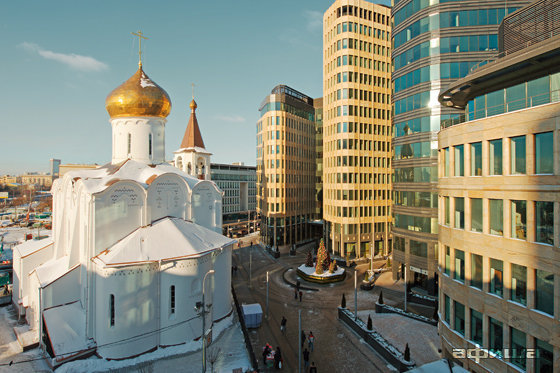
Architects: Boris Levyant, Oleg Gruzdev, Vsevolod Shabanov (ABD architects)
Place: Moscow, Lesnaya, 5
State: built in 2009
A rare case when more than just another appeared in the center of Moscow office center, and a new - and, importantly, lively - quarter. Public space with a square, fountain, alleys and restaurants. Everything that is at eye level is proportionate to a person and understandable.
Grigory Revzin
architectural critic
Because of the construction expansion that took place under Yuri Luzhkov, now everyone is so passionate about the topic of preserving historical buildings that they are ready to say that any barn of the 19th century is better than what Alexander Skokan or Boris Levyant are doing today. So now it’s pointless to defend the idea of construction in the historical center, no one will listen. But in general, I think that Moscow is a very unbuilt city. This is especially true for squares and fields with chaotic buildings along the edges. They were mostly built during the Soviet era and were designed to accommodate tank columns and parades. At the same time, there is not a single European “hall square” commensurate with a person in Moscow. Belorusskaya Square is also not the best place, it is so sprawling, with many branches, and even with a bridge. It cannot be said that the White Square complex somehow saved it, but one corner now looks more or less decent. White Square is an example of modern European office architecture. Moscow was first the capital of the first socialist state, then capitalism was formed there. Capitalism demanded offices, but we only had offices, ministries and departments. At first, firms settled in them, but soon there was a desire to create offices that would correspond to today's capitalism. At the same time, each of the office’s creators was bursting with pathos, as if he was producing a fantastic new phenomenon with a new ideology. As a result, many of the first such buildings cannot be used at all. Then City appeared - there was even more pathos there. In general, the office should just be a decent background building. A good city office is like a good business suit: it has many requirements, but mainly it must convey a certain level of civility. There's no such thing as a good business suit with sequins. And here we have it with sparkles all the time.
Architect (bureau "Architects Ass")
This piece stands out among what was done by Russian architects as an example of poetic language in architecture, which Brodsky speaks with impeccable precision. The Rotunda is a deep and serious philosophical statement about the interaction of nature, man and architecture. I wouldn’t like to speak in terms of “what the artist wanted to say with his work,” but you can feel the magical radiation that this thing produces. This is a set of doors and entrances that lead to empty space. Brodsky uses in new building old doors, and not a single one among them is the same, they were all thrown away and now they have returned to their original purpose. The rotunda fits very precisely into the context of nature - in the middle of a field, far from the forest, it becomes such a center, a power magnet. It doesn’t matter to me at all whether they will dismantle it or whether it will remain standing until it rots. We are not talking about the capitality of the structure, but about the power of the statement. Music also tends to disappear: once it’s heard, it’s no longer there. The same thing sometimes happens with architecture. Can what Brodsky does be called Russian style? In the sense in which Pushkin, or Mandelstam, or Pasternak are Russian poetry. This is not the Russian style, but rather the Russian language. And, strangely, despite the temporary nature and deliberate homeliness of this structure, it is more similar to the baroque buildings of the architect Borromini than to Russian examples: such an unexpected projection of the Italian baroque in Russian fields.
Marina Ignatushko
The friendliness of architecture is a quality that professionals attribute to various precise parameters and characteristics. In the case of this house, their hints are not needed: the facade looks cheerful in any weather. It’s like sunbeams are jumping across it. The structure with splashes of color is the theme of a neighboring house that grew up here a few years ago and named after Mondrian De Stijl (a Dutch group of modernist artists and architects, among the leaders are the artist Piet Mondrian and the architect Gerrit Rietveld. - Note ed.). Only from the authors of De Stijl instead modern materials there was colored brick. The dense mass of their house is static, perceived as detached, just like the huge new residential boxes on the opposite side of the street. “Tetris” seemed to reconcile everyone, showing that a change in scale would only benefit the street: instead of separate, albeit warm, wooden houses behind fences, a common whole, mobile, light appeared. It’s good if this mood can be extended throughout the entire street over time.


