Designing houses for construction on small plots requires architects to be able to solve complex geometric problems. On a small area, you need to place at least 3-4 living rooms and several utility rooms, which will provide the possibility of a comfortable stay small family. In addition, when working on a plan for placing a house on a site, you also need to think about the minimum adjacent territory.
In this review, we will consider 4 interesting, in our opinion, projects that are worthy of realizing your sword of your own home in a small plot of land.
Small cozy house for small plot 20x120 m, suitable for a family of 2-3 people. On the 1st floor there is a daily space (living room, kitchen, bathroom, shower and heating boiler). From the living room there is access to the garden. The terrace room is closed with a decorative lattice (climbing plants can be planted). The real decoration of the living room is a wooden staircase (you can arrange a souvenir locker under the wooden staircase). The attic has a bath and two bedrooms. From the bedroom there is access to the balcony, which is adjacent to the side facade of the house.

Characteristics of the project and the house
- Minimum plot dimensions: 20 x 20 m
- Total / living area: 93.6 / 85.7 sq. m
- Height of the house in the ridge: 7.8 m
- Quantity living rooms - 3
Project of a small house for a plot of 16x18 m
Neat house for small plots 16 x 18 m. This house accommodates many rooms. On the 1st floor there is an entrance hall, a staircase to the attic, a large kitchen, a living room with access to the terrace, a closet, a bathroom, a heating boiler, an additional room. The attic has a bathroom and 2 bedrooms.

Project characteristics
- Minimum plot dimensions - 16 × 18 m
- Total / living area - 87.5 / 85 sq. m
- Height of the house in the ridge: 7.2 m
- Number of rooms - 4
This project is suitable for building a house on a small and narrow section. The entrance is hidden under a canopy, followed by an entrance hall, stairs to the attic. Perfect place for pantry and closet. The kitchen has a partial connection with the living room, and a place for a dining table is located very close. The room with the fireplace is separated from the garden by a glazed wall along with a canopy that covers the terrace. In the attic there are: a bathroom, three bedrooms, a dressing room. The facades are distinguished by a “delicate” arrangement.
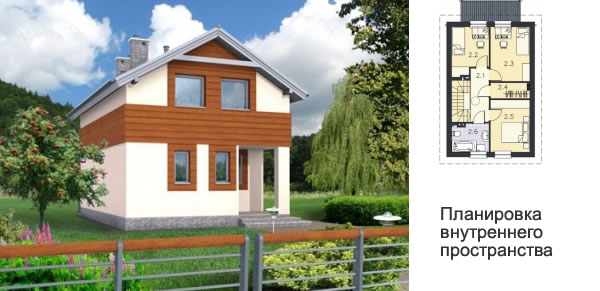
Project characteristics
- The minimum size of the plot - 18.2 x 12.4 m
- Total / living area of the house - 91 / 84.2 sq. m
- Building area - 62.8 m²
- Number of rooms - 3
The project is inexpensive in building a house for a small plot of land measuring 17.70 m x 16.40 m. The kitchen and living room are combined, there is a fireplace with the possibility of heat distribution. There is an additional room on the 1st floor. There are three bedrooms in the attic.

Project characteristics
- Minimum plot dimensions - 17.70 m x 16.40 m
- Living area of the house - 92.13 m2
- Building area of the house - 75.2 m2
- Attic area - 40.70 (59.59) m2
- House height - 7.55 m
- Number of floors - 2
- House wall material - aerated concrete, brick, ceramic blocks
- House roof material - tiles
We showed you 4 projects of functional houses that can be built on small plots, even summer cottages or gardens. We are sure that the considered layouts will give you new ideas for construction.
Have you ever thought about why people build themselves Vacation home, especially those who have comfortable and cozy apartments? The answer is simple: to live as close as possible to calm nature and away from the noisy areas of our country. But sometimes you may encounter the problem of small plot sizes, which makes you think about reducing the volume of the house itself.
Project small house with veranda
A person, having lived for some time in the city and having seen enough of the noisy streets and cars, wants to live on his private plot outside the city in. But it is not always at our disposal large plot earth. With the help of the tips below, you will be able to plan and equip a cozy home on small space.
The project of a house that does not take up much space
The project proposed by us has a two-level plan and structure.  Layouts of two floors of a cottage 11x13 with a balcony
Layouts of two floors of a cottage 11x13 with a balcony
But it is interesting that the entrance to the house is carried out not from the usual first floor, but from the second (in our case, “console”). The peculiarity of this building can be considered that the owner, entering his house, does not experience difficulty in lifting, and at the same time, a beautiful landscape opens before him. The first and main floor of our compact house is below. Thus, the visitor gets the impression that the house has a small area. But, despite this, everything can be placed on the first floor. necessary premises, even a billiard room and a cinema.
Today, due to the large-scale rise in prices for materials and work, the problem of building a compact house on small area is particularly acute. That is why such a project will be of interest to you.
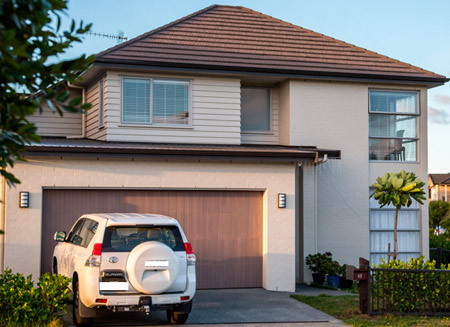 Compact two-story house with garage
Compact two-story house with garage The main criteria that guided us when planning such a house are the simplicity of the object and its logical installation, as well as the possibility of uniting man with nature. These nuances are important, since people who build a house outside the city do it, in our opinion, precisely because of the desire to be closer to nature.
Such a project is especially suitable for those areas of the landscape where there is a slight drop.
It is this feature of the terrain that is taken into account, and then used in our project. To save space, the main part of the building goes underground, and the second half remains at the top, which occupies a small piece of space from total area. This is exactly what you see during the initial inspection of the building, thanks to which the building looks neat.
Save space by using terrain
The structure of this house is unique, as it was made to order. The main idea of such a project is very simple and understandable - it is the use of the terrain. The unique design of this building is distinguished by a roof, which, in addition, serves as a continuation of your site. Having entered the territory, we do not notice the transition from the site of your building to the covering of the ground floor of the house itself. The roof of the main underground building is flat with a slight slope. This was done in order to facilitate ordinary person assessment of the simplicity of planning and the volume understandable to the inexperienced eye.
Now you need to pay your attention to what kind of materials are needed to build a house for such a project. This object may pleasantly surprise you with the fact that everything is done according to modern technologies construction.
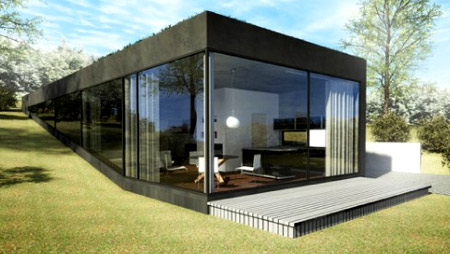 original project compact house embedded in the ground
original project compact house embedded in the ground As noted earlier, the entire structure occupies two levels, the upper of which has a much smaller area and protrudes several meters from the main building, which significantly increases the load on the load-bearing elements. Because of this, when planning work, you should think about a solid foundation for such housing.
The best option would be to use a material such as reinforced concrete, which provides a high level of strength. Under such conditions, the only possible layout for the implementation of this house is a reinforced concrete shell.
In addition, this design requires the use of reinforcement as a fixing element. If, knowing these characteristics, you think that it will be cold in such a house for the winter, then you are mistaken. The walls of the building are qualitatively insulated with polystyrene, and not in one, but in two or three layers. 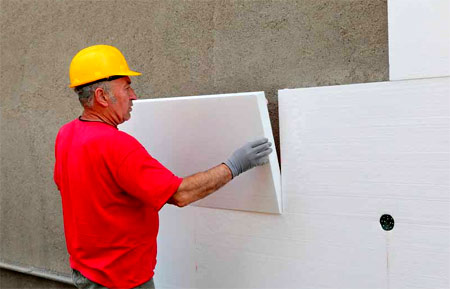 Partitions between rooms and walls that do not require increased strength are made of specialized blocks, the material of which is aerated concrete. This option is lightweight and great for multi-level buildings. In addition, it is made of foam material, which allows it to be used for various purposes.
Partitions between rooms and walls that do not require increased strength are made of specialized blocks, the material of which is aerated concrete. This option is lightweight and great for multi-level buildings. In addition, it is made of foam material, which allows it to be used for various purposes.
The advantage of walls made of monolithic concrete
One of the disadvantages of aerated concrete blocks is the insufficient level of sound insulation. Some, when first encountered such a material, may think that it is only suitable for outdoor use, and that it should not be used for indoor installation. At the same time, this material contains a lot of air with a small mass, which is why one brick weighs no more than 600 grams. But, despite its advantages in price and weight, the soundproofing of aerated concrete is far from ideal.
 The project of a non-standard compact house made of monolithic concrete
The project of a non-standard compact house made of monolithic concrete Does not interfere with the spread of sound is best still solid-state material. That is why most of the walls and the house consists of monolithic concrete. It is also worth noting that in our country this is the most common method compared to other technologies. The remaining partitions are constructed from foam blocks.
In order to determine the level of sound insulation of your wall, just knock on it. If the wall produces a lot of noise, then this means that its mass is small, but leaves much to be desired. If the knock is deaf and barely audible, then you can be sure that this structure will protect against excessive noise penetration. That is why I advise you to make internal partitions not from light puffed material.
 The project of a small two-story house with a terrace
The project of a small two-story house with a terrace To improve the protection against sound penetration, it is advised to use a regular brick, which easily copes with this task. In addition, aerated concrete blocks tend to absorb moisture, which is why it is not recommended to use them in conditions of high humidity. It is a completely different matter with foam concrete, which has a normal mass, and moisture is not afraid of it.
After carrying out all the external work, it remains to finish the internal, namely the puttying of the monolithic surface. Before starting the plaster itself, it is necessary to treat the wall with a primer, which contains small crumbs from a hard material such as stone. This will make it easier for the plaster to adhere to the wall.
Insulation of aerated concrete blocks
Since all walls are based on either monolithic concrete or its modifications, the need for insulation is acute. This is explained by the fact that the thermal conductivity of this material is high, as a result of which the entire structure will quickly both heat up and cool down.
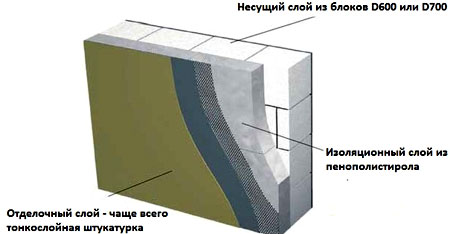 Scheme of insulation of aerated concrete blocks
Scheme of insulation of aerated concrete blocks The best solution for such cases is polystyrene foam, which is fixed outside the building on plastic dowels. In the future, only facing work will remain, which will not require special costs, since ordinary bricks can be used.
In conditions of limited land, it often becomes necessary to conveniently locate a house, a garage, a possible entrance to them, recreation areas, sports grounds, an economic zone, a garden, a kitchen garden, etc. smaller and place it on the site compactly and rationally.
Namely, the house must have the correct orientation in relation to the cardinal points, not be too close to the travel road (taking into account the "red line") and far enough - "in the backyard" of the site. In the latter case, the house can be "closed" on the site by other buildings, as well as plantings that will grow in a few years. Subsequently, the main facade will not be visible from the street and it will lose its significance.
And the main task, after all, is placement on such a limited land plot compact residential building. This problem is solved by increasing the number of floors of the building. At the same time, this allows the architect to improve the composition of the facade of the building, mainly vertically. The residential building becomes more "collected", compact, rational, "harmonious", refined. Let's consider specific examples.
The first house is the embodiment of the idea that everything ingenious is solved simply. At first glance, it seems simple, but its voluminous and especially planning solution have a rather interesting interpretation of rational space and fabulous comfort. Simple and accessible methods of façade composition add elegance to the house: the absence of a foundation, the main entrance and the windows of the upper (mansard) floor are connected by a vertical wall combined with the roof, an original three-dimensional solution in the form of a pyramid, a metal tile on a typical gable roof. All these means form a small, neat, simply fabulous house, pleasant on the outside and comfortable on the inside.
The premises of the house are placed rationally, there is a justified functional relationship and they are clearly separated from each other. On the ground floor there are common areas (living room-hall with sliding wardrobes, common room, dining room, kitchen with a small pantry, as well as a guest toilet and a small dressing room with out-of-season clothes). On the second, attic floor, to which a convenient staircase leads, there are living quarters for the owners to relax (three bedrooms and a spacious bathroom). House, dimensions which is slightly larger than 9x9 m, has the most optimal planning solution. There are no superfluous elements, everything is rational and balanced.

Ground floor plan:
1 - vestibule, 2 - living room, 3 - common room, 4 - kitchen, 5 - dining room, 6 - boiler room, 7 - pantry, 8 - stairs, 9 - bath with a bathroom, 10 - dressing room, 11 - guest room
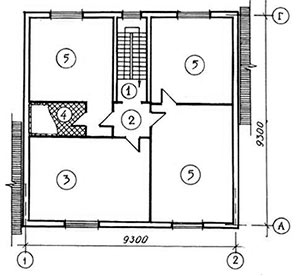
Second floor plan a:
1 - staircase 2 - distribution, hall 3 - guest room 4 - bathroom, 5 - bedroom
The communication node, the entrance hall-living room, provides convenient communication with all the premises of the ground floor, and through the spacious stairs - with the premises attic floor and basement space. Immediately from the living room, the owners can get into the basement, where there are four spacious rooms. Since the house may be located on an inclined site, a sauna can be arranged in the illuminated rooms of the semi-basement, gym, and in rooms without windows (there is no natural insolation) - a cellar, barn or something else. Next to the spacious living room is a common room with a cozy fireplace, a bathroom with a toilet, and a dining room that can be easily transformed (using sliding doors and partitions) into a single space with a kitchen to create a joint kitchen-dining room.
From the kitchen-dining room there are two exits: one - to the hallway-living room through the dressing room, the other - through double doors directly to the site. It's comfortable summer time when the hostess needs to go to the garden for greenery for lunch, not through the living room, where guests are present, but through a special exit to the green beds. Such an exit is convenient both in winter and summer, when it becomes necessary to take out and hang out the laundry after washing, so as not to go around the whole house.
The constructive solution of such a house is also surprisingly simple. Foundation costs can be kept to a minimum thanks to an optimal technical solution. For example, for the proposed house, made of blocks or bricks, it is advisable to use a reinforced concrete strip foundation or a shallow reinforced concrete strip foundation (in the absence of basements). The walls can be made of both bricks and lightweight hollow blocks, which are lined with special facing bricks. It is the walls (bearing and non-bearing), their good location that make it possible to create really comfortable living and moving conditions in the house. Ceilings - reinforced concrete hollow slabs. Brick as a building material is very convenient and common in construction. It is strong, durable, and with the construction use of hollow bricks and the presence of voids in the wall, it is also a lightweight building material with improved thermal properties and characteristics.
The constructive solution of the house and the strength of the structure plays a major role in construction and operation. More famous architect and the scientist Marcus Vetruvius of Napoleon named three main criteria for determining the quality of building a future home: utility, strength and beauty. And it is precisely the benefit and strength of the structure, as we see, that occupy the first two places. Of great importance is the appearance of our housing, the material in which the architects put on the existing volume-spatial "box". So, for Europeans, a house is a kind of fortress, which provides comfort, prestige, and protection from natural adversity. Quite often, the appearance of a residential building makes an impression on others about its owners, their preferences, condition, character, aesthetic taste. Of course, people have different financial capabilities, but everyone wants to have a beautiful, comfortable, cozy and warm house. Construction material, first of all, must combine durability, resistance to moisture and precipitation, good appearance and reasonable cost. Such material, for example, is a ceramic brick. It combines strength, the necessary frost resistance, soundproofing, excellent moisture resistance, and organicity.
Ceramic bricks are excellent for the construction and decoration of facades and structures of increased strength, they perfectly protect against street noise and the sounds of neighboring premises. Ceramic brick - "breathable material", dries quickly, thereby providing comfort, warmth and a good microclimate. A house made of ceramic bricks creates harmony with absolutely any landscape and surrounding architectural environment. Given this, the author recommends using ceramic bricks in the exterior decoration of houses (as a suggestion). Sufficient popularity in recent times acquired cladding of "rough" walls with siding.
next project- this is a small hacienda, which is easy to place even on six suburban acres. This house is the embodiment of the dream of many people about their own palace, fortress and beautiful house in one building. Despite the fact that this appearance is only a design proposal, it is already very popular and generates keen interest among future developers. The house has light facades and may have basements. Vertical communication from the basement to the attic is provided by a spacious staircase. On the ground floor there are: a vestibule (3 m2), a vestibule (9 m2), a bathroom (or dressing room - 10 m2) with a bathroom for guests, a kitchen-dining room, a pantry, a garage and a workshop with it. Placing a garage in the house allows you to minimize all buildings on the site and, accordingly, reduce the total area of buildings.
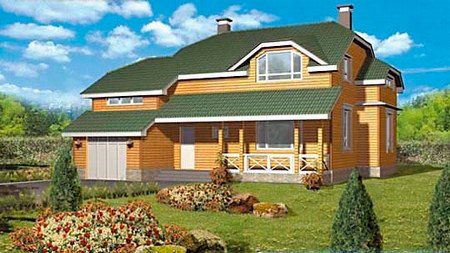
The liberated territory can be used for a garden or at the will of the owners. On the second floor there can be rooms for guests, a common room, a billiard room. On the third floor - master bedrooms, one of which includes a bathroom (or dressing room) - 10 m2. All the premises listed above have approximately the same area, which is about 16-20 m2. Each room, except for the first floor and attic space, has its own comfortable and spacious bay window or balcony. In terms of its internal space, the house is simple and can have light partitions transformed, which will allow the owner to change the layout of his house to his taste.
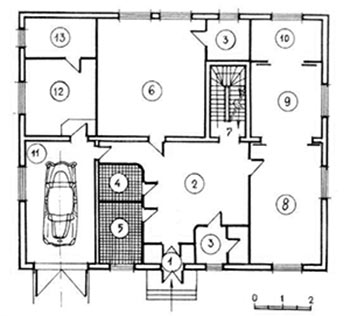
Ground floor plan:
1 - vestibule, 2 - entrance hall, 3 - dressing room with pantry, 4 - bathroom, 5 - bathroom, 6 - guest room, 7 - staircase, 8 - common room, 9 - dining room, 10 - kitchen, 11 - garage, 12 - workshop , 13 - pantry
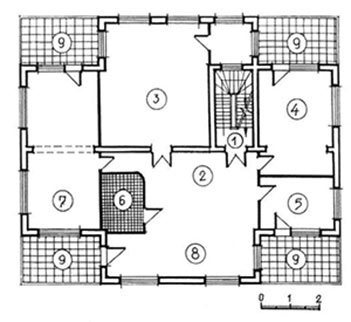
:
1 - staircase 2 - distribution hall 3 - guest room (common room), 4 - master bedroom with dressing room, 5 - children's bedroom, 6 - bathroom, 7 - guest room, 8 - billiard room, 9 - summer terrace(balcony)
According to its constructive solution, the house can be made both of bricks with small consoles, and of modern prefabricated monolithic reinforced concrete. It is possible to develop a series of similar houses, which are not similar to each other, and will be carried out on the basis of one standard formwork. This will reduce the cost of construction and quickly pay for the cost of formwork.
In the attic room of this house you can place comfortable space playroom, children's room or master's office.
The main characteristics of the building:
- Built-up area- 110 m2.
- total area(with attic rooms on the third floor, but without a basement) - 225 m2.
- One bedroom area- 16-20 m2.
- Living space- 195 m2.
- Attic area- 36 m2.
- Basement area- 87 m1.
On the second floor there are such premises (fig. c): a distribution hall, a guest room (common room), a master bedroom with a wardrobe, a bedroom for the children of the masters, a billiard room, a summer terrace near the master bedroom.
In the basement are located: two storerooms; cellar, room for heating and autonomous power supply; swimming pool; workshop; safe room with storage; sauna; gym; inventory room, pump room (for pool maintenance).
Spacious basement areas allow you to place all the necessary premises and free up space for green spaces. The garage for the second car is the only object that is taken out of the building and placed closer to the fence. The house has a staircase that serves as a vertical communication between the basement, first and second floors. Stairs increase the comfort, convenience of the house and is its original hallmark.
It is necessary to determine the special role of small architectural forms in solving the improvement of such land plots(gazebo, etc.). The decoration of the fence and fence, their artistic idea and composition are of great importance in shaping the overall image of a residential building. The fence is wooden, brick, with various forms of metal forging, the composition of the pattern of the metal elements of the fence can form the appropriate environment, the mood of the viewer and subordinate all attention to the main center of the compositional design - on the house itself, its artistic image.
The rectangular plan of the house is due to its accent placement in the center of the site. The house can be designed both in the city zone and in the suburban zone, it will provide both silence and comfort, as well as the possibility of using a system of modern means of communication and communication necessary for the work of the company. On the territory of the site you can place small architectural forms, which will decorate and make a cozy holiday in summer and winter. Outside the recreation area, a garage and a utility area were moved out. They are separated from the main zone by green spaces (trees, bushes, flower beds). Comfortable spacious gazebos will complement the comfort of the surrounding architectural environment and diversify it. The living area of this private country house designed for a family stay of 4-6 residents and guests (3-4 people). Arrangement of furniture in the room common room divided into two zones: a recreation area and a dining room.
The architectural solution is based on symmetry, and the silhouette of a simple and economic roof with a characteristic pediment will give this house a dominant sound, as a compositional accent at the intersection of two streets in the zone of one- or two-story background buildings in the suburbs or in the suburban area.
S.V. Filming, Ph.D. Architecture









