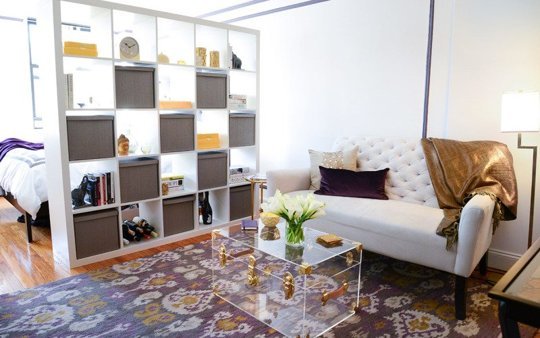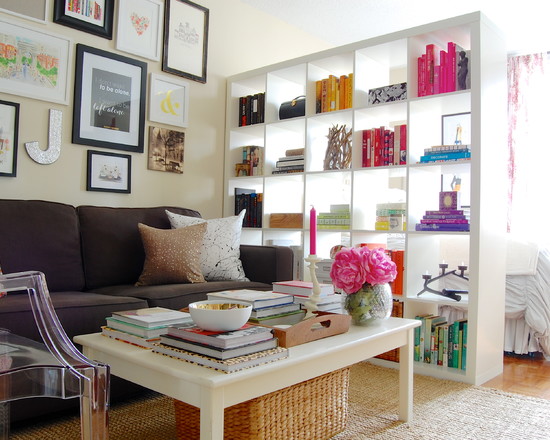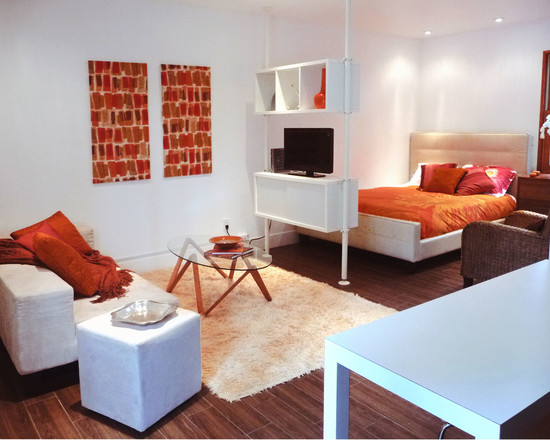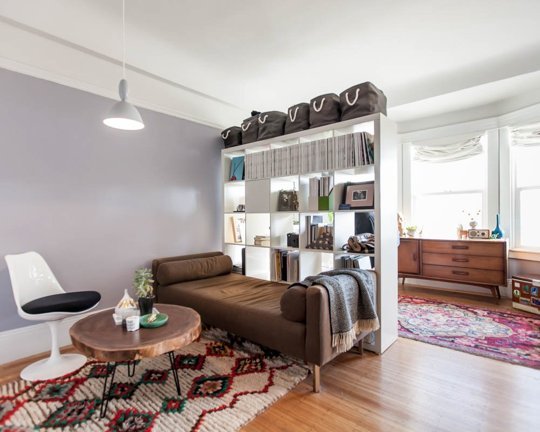many owners small apartments faced with a lack of valuable square meters, in one room you have to place as many as 2 zones. In the case of the kitchen and dining room, there are no special obstacles, but what about combining the bedroom and living room in one space? Proper zoning is the only way to distinguish between two so different zones in the same room.
Bedroom and living room in one room: basic principles
If you want to make a complete bedroom, then try to follow certain rules that will help you avoid problems. So, for example, the bedroom should be placed as far as possible from the front door, so you keep the intimacy of the room, isolate it from the rest of the apartment as much as possible.
Do not forget that the bedroom must certainly have a window, waking up and falling asleep in the "four walls" without windows is very unpleasant. Yes, and you need to ventilate the room regularly, this is one of the main guarantees of good sleep.
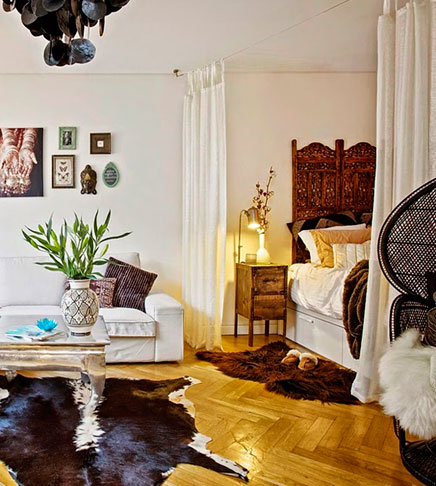
For small rooms, the option of placing both a bed and a sofa is simply not suitable; designers do not recommend forcing valuable square meters with furniture. The best way combine the bedroom and living room - purchase a sofa bed. There are a lot of models of transforming furniture on the market, the mechanisms and methods of transformation are different, but the meaning remains the same. During the day, your furniture looks like a comfortable sofa, and the room looks like a living room. At night, the sofa turns into a bed, and the room into a bedroom.
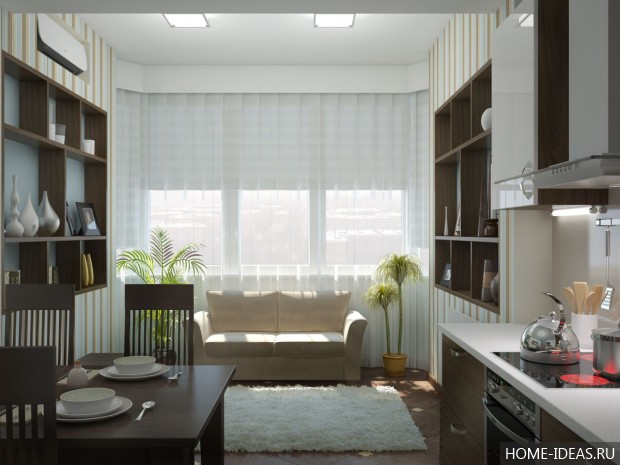
You will have to regularly fold and unfold the sofa, but you can significantly relieve the space. It is hardly possible to call such a bedroom complete, but the room will look stylish and beautiful, you can comfortably accommodate yourself and easily receive guests.
For a good sleep, the quality of the sofa is very important. You should not save on upholstery, mechanisms and filler. Do not forget that the sofa will be used in dual mode.
However, many owners of small apartments purchase orthopedic mattresses separately, which can be placed both on the bed and on the sofa. The peculiarity of such mattresses is that they help to support and fix the spine during sleep in the desired position. There are spring and springless mattresses. The most popular in our time are mattresses with independent springs. The more springs, the higher the orthopedic quality of the mattress. One of the highest quality are Vegas orthopedic mattresses. In the official Vegas online store you can choose exactly the model that you need.
It is worth noting that such mattresses have a positive effect not only on the state of the body, but also on the quality of sleep. A special “plus” for couples will be the fact that mattresses with independent springs do not allow “rolling to the center” and do not transmit “waves” from one part of the mattress to another.
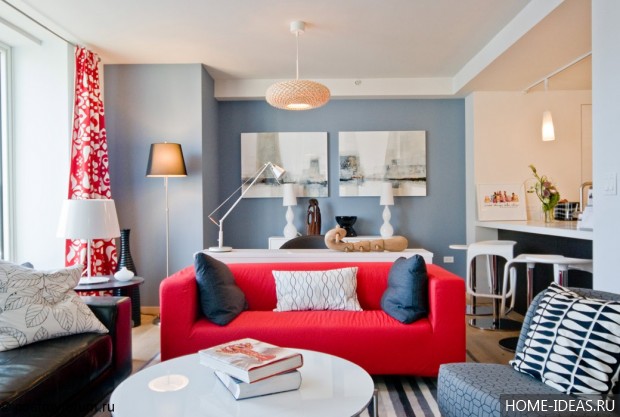
How to make competent zoning in the bedroom-living room
When separating two zones in one room, we advise you to pay attention to the interior design, the zones must necessarily differ in color or stylistic solution. So, for example, you can use calm blue tones for the bedroom and classic White color for the living room. Be sure to keep in mind that both zones should be combined with each other, look like a whole space.
Bedroom and living room in one room: screens and curtains
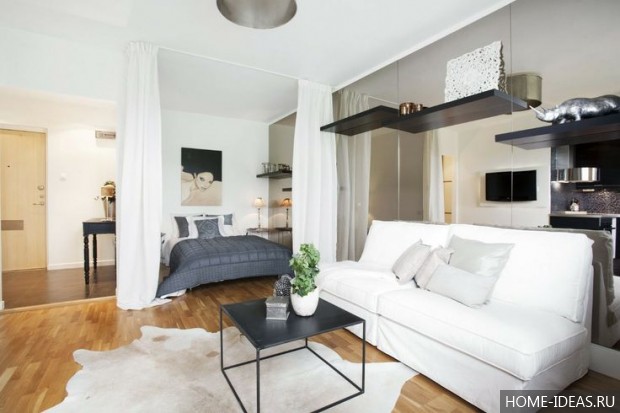
To separate "private" and "guest" space, you need to draw a clear line between them. It is best to use for this not just decorative elements, but full-fledged floors.
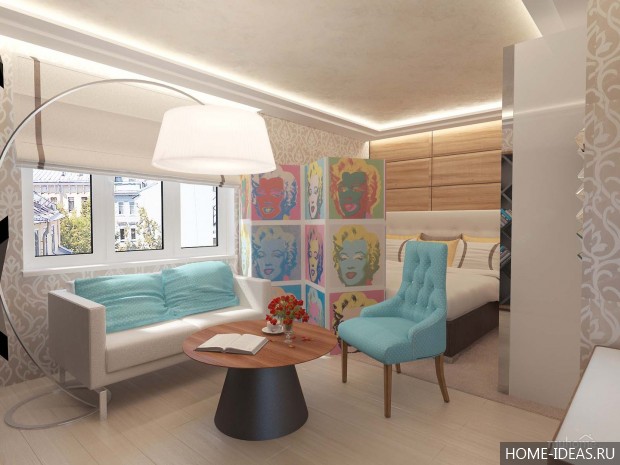
There is no need to complete a new wall, you can use screens or curtains. A stationary screen fixed to the floor and / or ceiling will hide the bed from prying eyes. It is worth considering the fact that the screen will visually reduce the room, so this partition is only suitable for rooms with medium and large area. In small rooms, it is better to use techniques that do not overload the space, leaving it visually whole.
For example, low screens that can be easily rearranged are also perfect for small rooms. You can also use the classic version - curtains. At night, they can be completely closed, and during the day, for example, open. If you choose a fabric that matches the color and texture of the walls, you can completely hide the bedroom. Some designers specifically allocate a sleeping place, decorating it with bright and eye-catching curtains. This approach is best used in rooms with a simple and minimalist finish, then the curtains will look stylish, bold and harmonious.
Bedroom and living room in one room: partitions and shelving
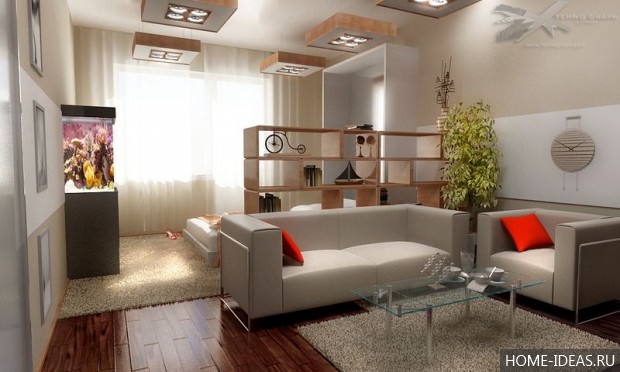
Using partitions will help you physically demarcate the space. The partitions themselves can be completely different and perform additional functions. So, for example, a low partition that separates the bedroom from the living room can become a stand for big TV or a multi-level bookcase with flowers.
Another way to differentiate is a wide partition that can fit your bar. The surface of the partition can be finished with wood or marble imitation - the bar counter is ready.
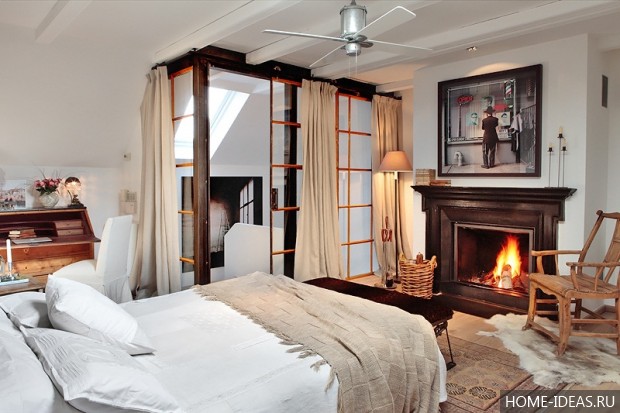
Do not forget that high and dense partitions make it difficult for light to spread. That is why for rooms with one window, designers recommend using translucent glass block partitions. Through them it is impossible to see what is happening in the bedroom, but they perfectly transmit light.
A more familiar and very convenient option for separating two different zones is a rack. It will act as a wall, protecting the sleeping area. In this case, you will have an additional storage system.
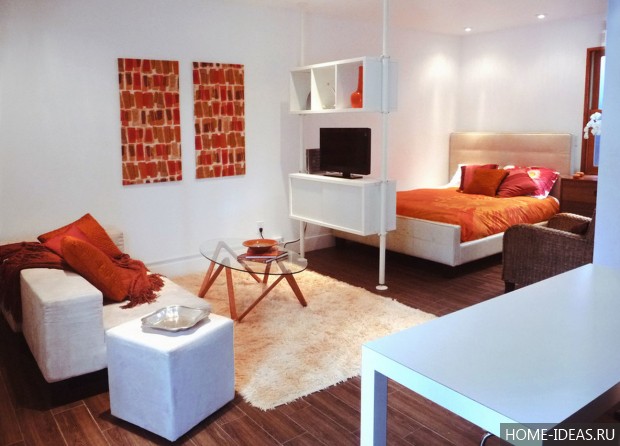
A budget option for zoning space is the back of a bed or sofa. Many owners of small apartments place the bed so that the head of the bed is aligned with the back of the sofa. Guests visiting the apartment will sit with their backs to the sleeping area. And the owners going to bed will see a window located opposite or on the side.
Today, in many apartments there is a problem with the distribution and design of space. The reason is the small area of \u200b\u200bthe living space. This problem can be solved by proper alignment and zoning of space. A living room and a bedroom in the same room can harmonize perfectly if you take into account the advice of professional designers. They talk about techniques that allow you to visually enlarge the space.
Advantages of a combined room
The combination of the living room and bedroom is a crucial stage of repair. Designers have different attitudes to this type of space combination. Some consider it a difficult task, others an interesting challenge. When designing a combined room, many design nuances should be taken into account.
The main secret of the successful unification of space is the ability to design a room in the same style, while combining two zones that are completely different in functionality.
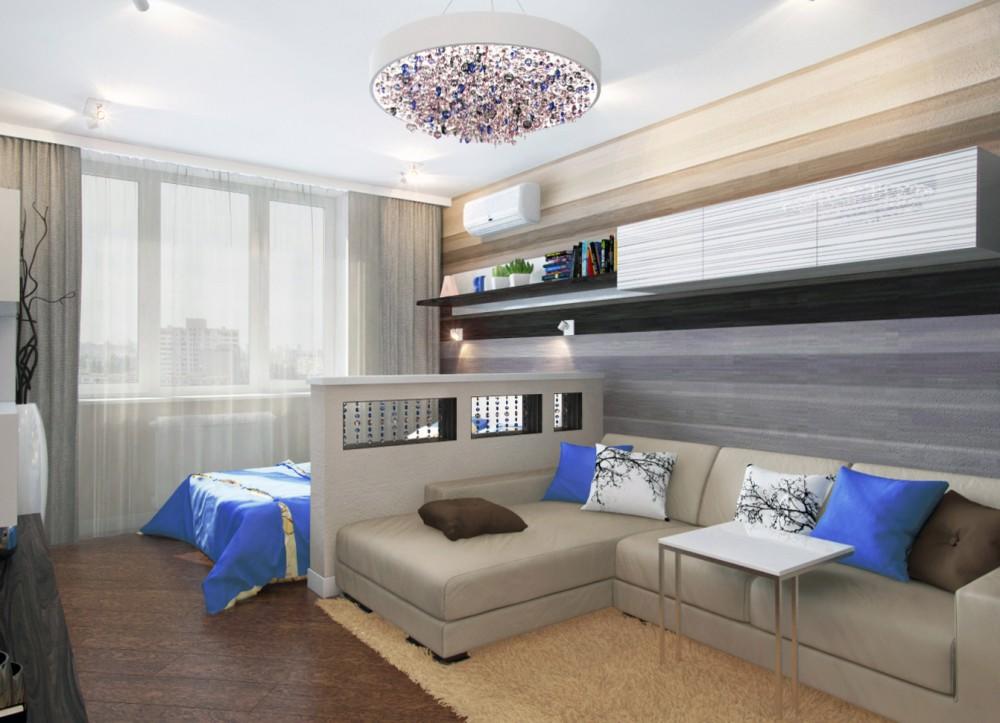
You need to think about how to combine the living room and bedroom even before the start of the repair. The best solution would be to create a furniture layout and divide the room into zones. All family members should be involved in the decision making.
What is the advantage of a combined room:
- The versatility of the premises;
- Space saving;
- Availability of interior items;
- Ability to implement original ideas.
Of course, the convenience of a combined room largely depends on the correctness of the actions. Zoning must be carried out strictly according to the rules. Interior items with which zoning is performed should not overload the environment. On the contrary, dilute it.
Living room combined with a bedroom: the correct division of space
Combining a living room with a bedroom is not an easy task. On the one hand, the space should remain the same, on the other hand, both zones should be separated from each other, since they radically differ in their direct purpose. The living room is for different kind recreation: active and passive, while the bedroom always remains a room for relaxation and sleep.
When zoning space, it is important to take into account the lifestyle of family members. If it is active, then more space should be allocated for the living area.
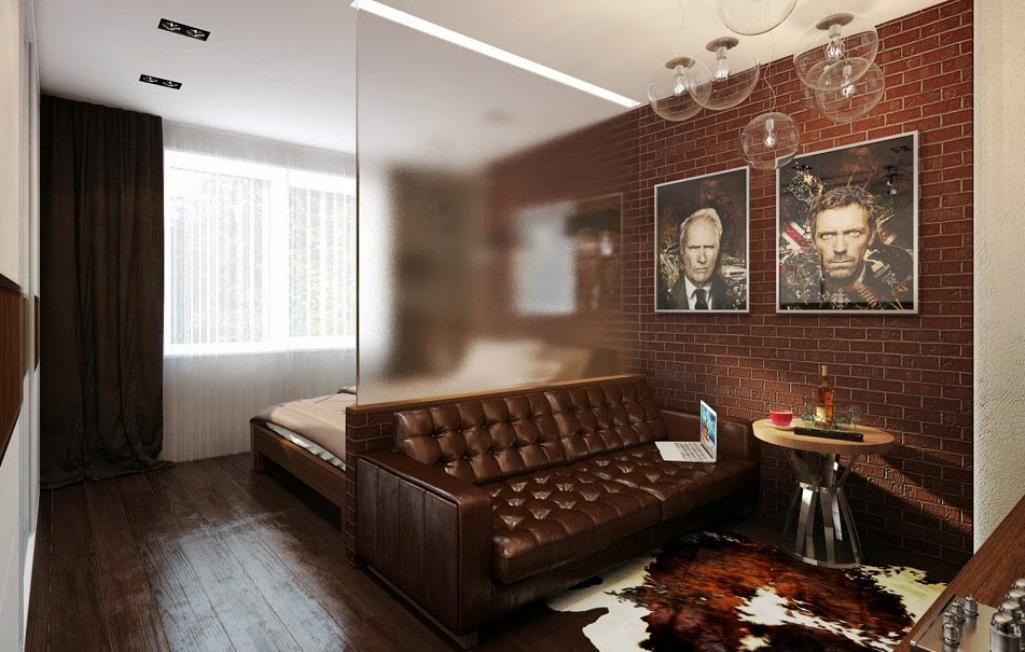
The bedroom should be cozy and comfortable. Well, if it will be away from the door. It is important to find a way to separate rooms that will allow you to spend time in one and the other room without disturbing the rest of the family.
Space division tips:
- Draw up a distribution plan functional areas;
- Arrange the bedroom so that noise and light have a minimal effect on relaxation;
- Hide the room from strangers.
The space should be divided so that the design is made in the same style, but the room does not merge into one illegible space. It is important to correctly place the accents. They will help to maintain style and make the room as convenient and comfortable as possible.
Bedroom and living room in one room: design
It is easy to design a combined space if you first choose the style in which the room will be executed. The room must be made in the same style. IN otherwise it will look unaesthetic.
Today, a variety of styles provides a lot of opportunities. The room can be decorated in a style: classic, minimalist, Scandinavian, modern, provence, hi-tech, loft.
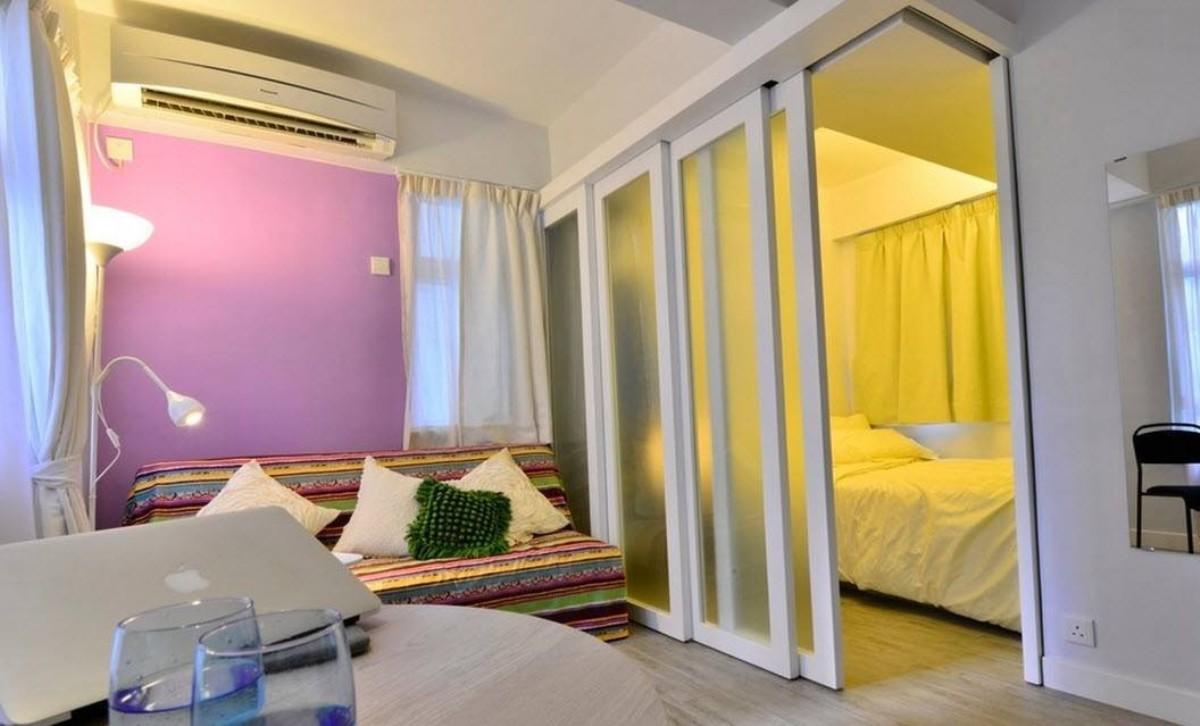
The direction of styles is striking in its diversity. For each of the styles, there are such techniques that will allow you to maintain the space in harmony. This is a very important condition for successful interior design.
- Use the minimum amount of furniture;
- Use partitions to divide space;
- Perform color zoning;
- Correctly distribute lighting;
- Consider the features of a narrow and long room.
When choosing the main style of the room, it is important to take into account the preferences of all family members. The bedroom should not be a walk-through. The decoration of the room does not have to be done in a single color, but should harmoniously overlap with each other. This also applies to furniture.
How to make a bedroom and living room in a one-room apartment: photo
One-room apartment always want to expand. You can increase the space by combining the living room and bedroom. At the same time, it is important to remember that right design and the arrangement of furniture depends on the success of the operation.
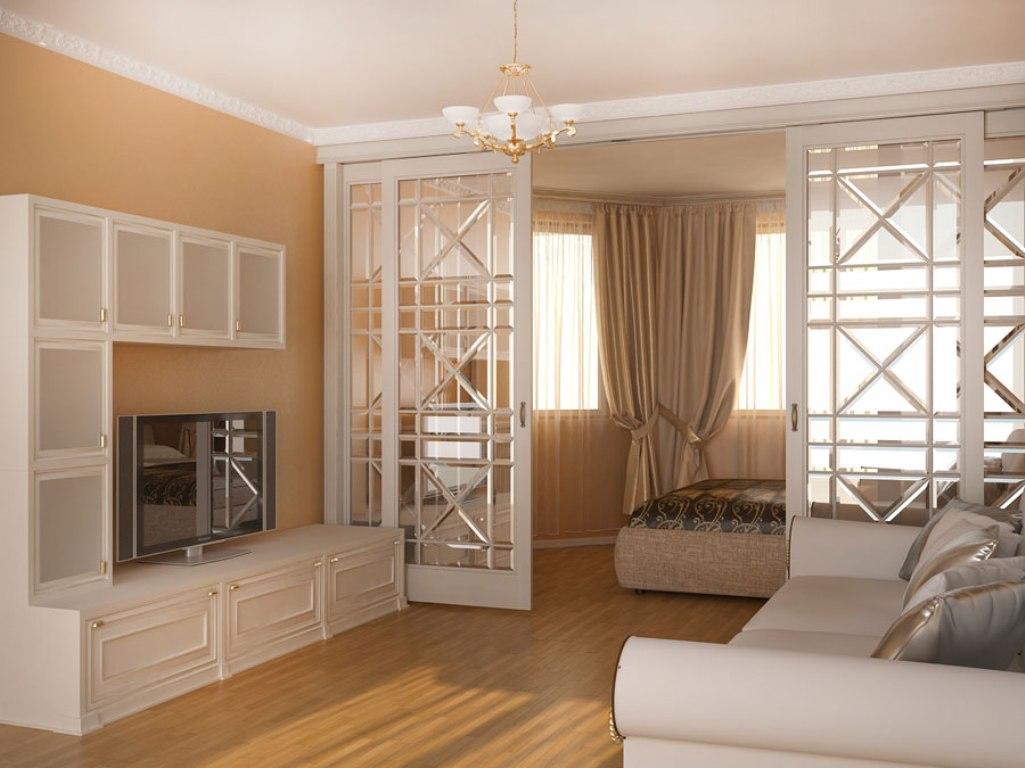
Zoning is the main tool in the design of the united space. Each zone can be made in its own style, provided that the overall style is maintained.
Designers share techniques that will help keep the interior in harmony. The main thing is not to be afraid to experiment. To do this, it is convenient to use furniture that is easily transformed and moved.
Zoning techniques
- visual;
- With the help of partitions;
- With the help of furniture;
- Use of a mobile wall.
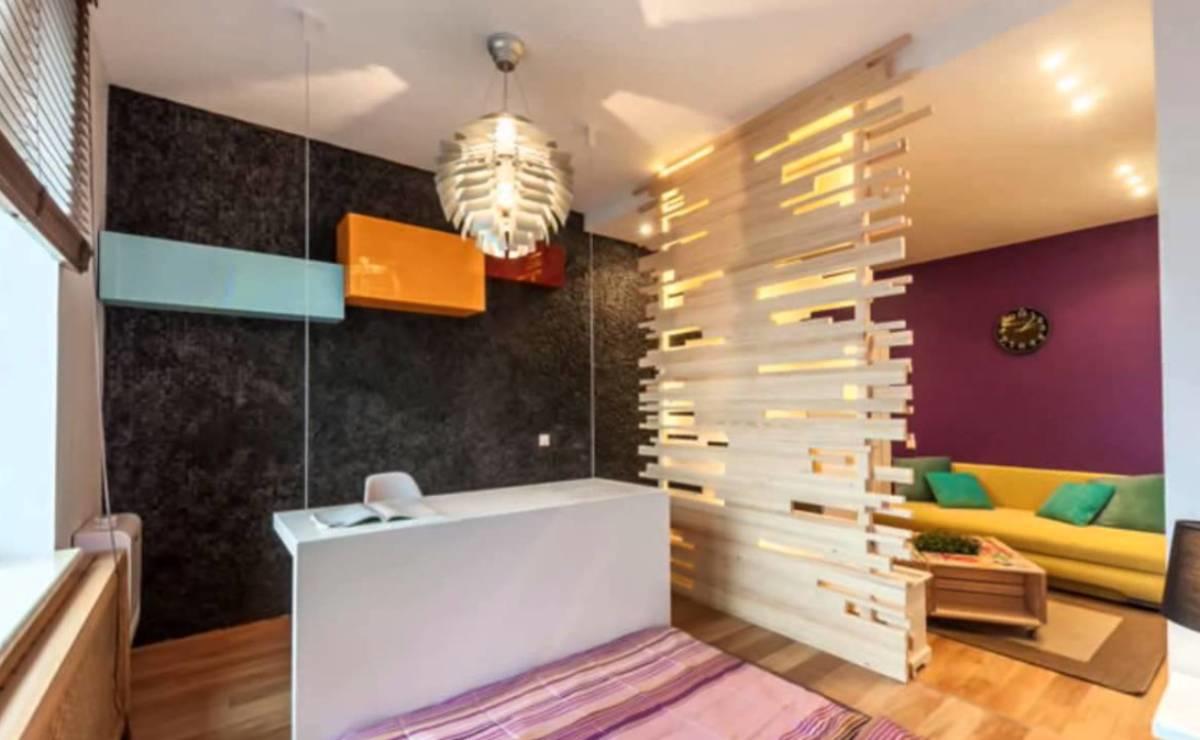
You can do zoning different ways. For maximum effect, these methods can be used together. It is important to properly arrange the furniture, set the light, make the finish, hang the curtains. The most convenient way to zoning is to use partitions if there is enough space in the apartment.
How to combine a bedroom and a living room in one room (video)
The location of the living room and bedroom in the same room is a pressing issue for many owners one-room apartments. The combination of space can be done successfully if you use the right design techniques to implement the intended tasks. It is best to think over them before the start of the repair and draw up a special project that will visually acquaint all family members with the future interior of the living room-bedroom.
Hello everybody! I think that almost everyone would like to live in a large spacious house, and not puzzle over how to plan a conditional 18 square meters so that there is enough for everything. To fit a bed, a sofa and a computer desk, and maybe something else ... Today I will give you tips on how to combine a living room and a bedroom in one room, and I will also share my selection of 50 photos with ready-made living-bedroom zoning ideas.
Choosing: a sofa bed or a full-fledged sofa and bed in the same room?
If you are forced to combine the living room with the bedroom, then first you need to decide for yourself whether you will have a separate bed and sofa or will you use a sofa bed. With the latter, everything is clear, the design of such a room is no different from the design of an ordinary living room, except that it is necessary to carefully choose a coffee table, it is desirable that it be on wheels, easily move away and not interfere with the unfolding of the bed. 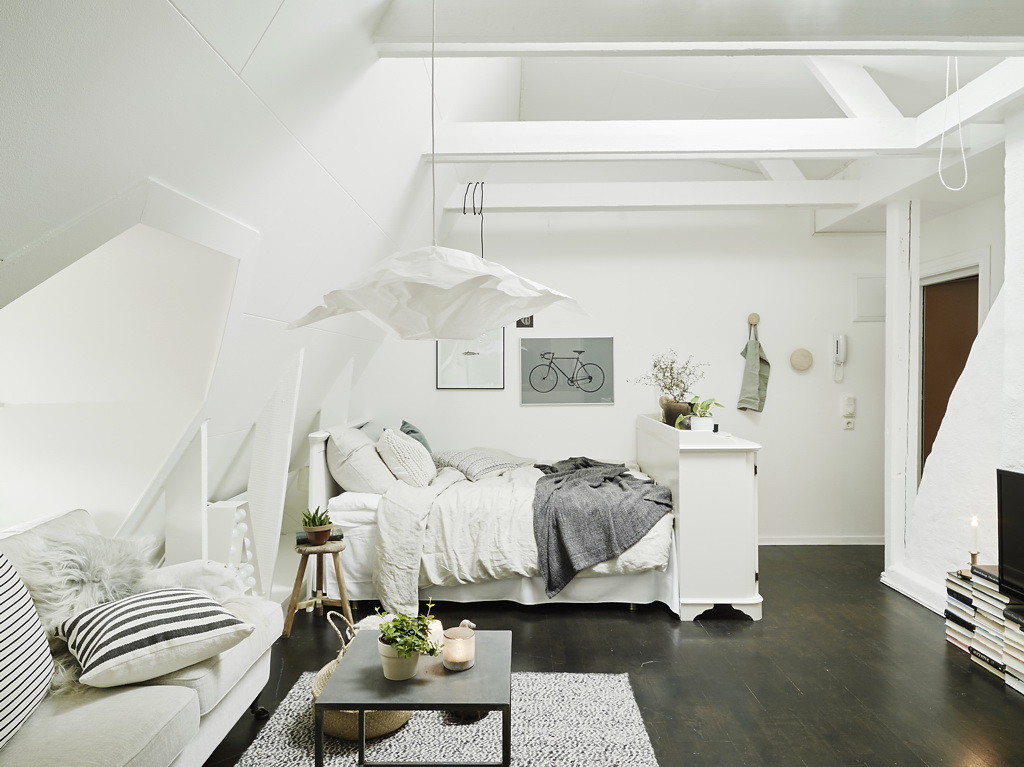 Personally, I am of the opinion that the daily unfolding of the sofa is a tedious task, plus it has a far from orthopedic surface and sleeping for so many years in a row is clearly not good for health. In the end, the sofa usually stands unfolded and folded 5 minutes before the guests arrive. It turns out that on one side of the scale is your own back, and on the other is the reception of guests once a month. The choice is yours.
Personally, I am of the opinion that the daily unfolding of the sofa is a tedious task, plus it has a far from orthopedic surface and sleeping for so many years in a row is clearly not good for health. In the end, the sofa usually stands unfolded and folded 5 minutes before the guests arrive. It turns out that on one side of the scale is your own back, and on the other is the reception of guests once a month. The choice is yours.
And one more argument. Calculate how many hours a day (and not during the day) you spend on the sofa bed in a sitting position, and how many lying down. I am 99% sure that it is used as a bed at least 2 or even 3 times more. But at the same time, in terms of comfort, it is inferior in the same 3 times to a good orthopedic mattress. Is there any logic in this?
Personally, when asked, I always advise, if possible, to put a full bed, and if nothing else fits in at all, then receive guests in the kitchen.
And in the end, if you caught the eye of this article, then most likely in your thoughts you have already abandoned the idea of sleeping on a sofa bed, right? Little doubts remained: how to organize all this, will it work out fine, will it look good ... So after all 🙂?
Of course, combining two functions in one room is always a search for some kind of compromise. It is unlikely that a large corner sofa with a chaise longue, a pair of armchairs and a large double bed 1.8 meters wide will fit at the same time. Something will have to be sacrificed.
Since when combining a living room and a bedroom, the room simultaneously performs several tasks, it is logical to single out several functional zones there. We'll talk more about how to do this.
I will add right away that there are still such options as a roll-out bed from the podium or a bed that is retracted into the closet. In this article, I do not consider them, because. I find it uncomfortable. Better than a sofa bed.
Living room-bedroom design: 6 types of space division
And now we will consider each method in more detail with illustrations, we will find their pros and cons.
Bed and sofa in the room
Separated by nothing. This is my favorite way, because it allows you to better preserve the space of the room, air, light, volume. It can be used in any proportions of the room and any arrangement of windows. The main thing is to move away from the literal understanding of the concept of "space zoning".
I strongly suspect that this term was brought to the masses by one TV show about repairs, where the editors understood it literally. In fact, it is not at all necessary to physically separate the room with something in order to get these notorious functional areas. The furniture itself, arranged in groups in different places, already denotes them. Sometimes it is enough to put a chair not against the wall, but in the middle of the room, and it will separate the sofa and coffee group. You can also use a coffee table, pouffe, etc. And two carpets, two light sources, etc. can additionally emphasize the zones.
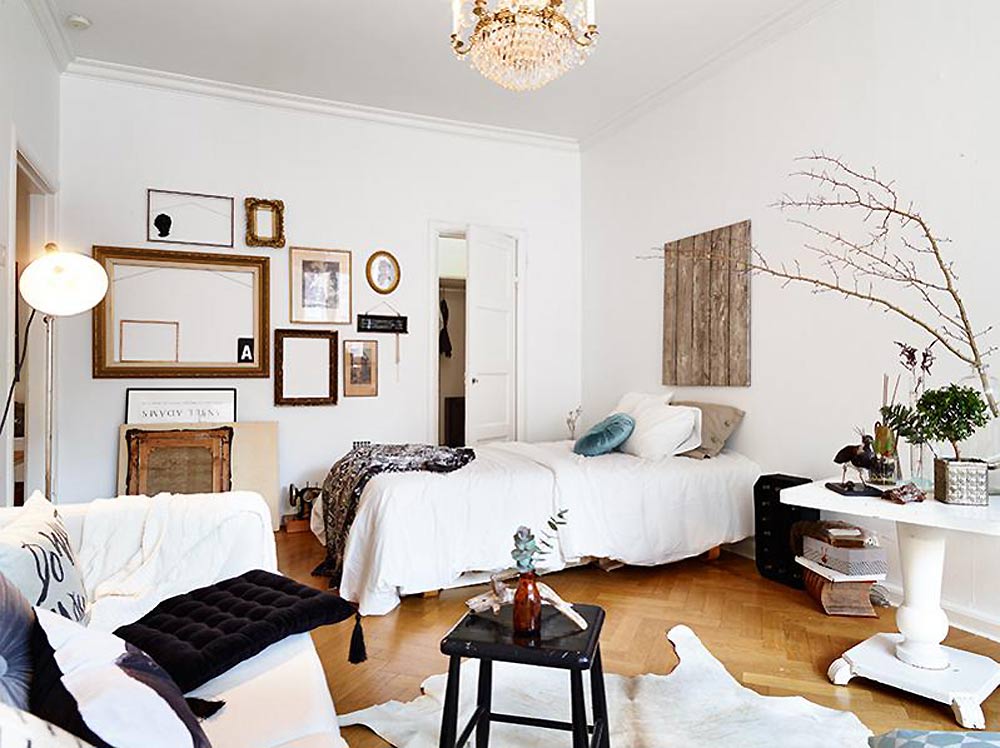
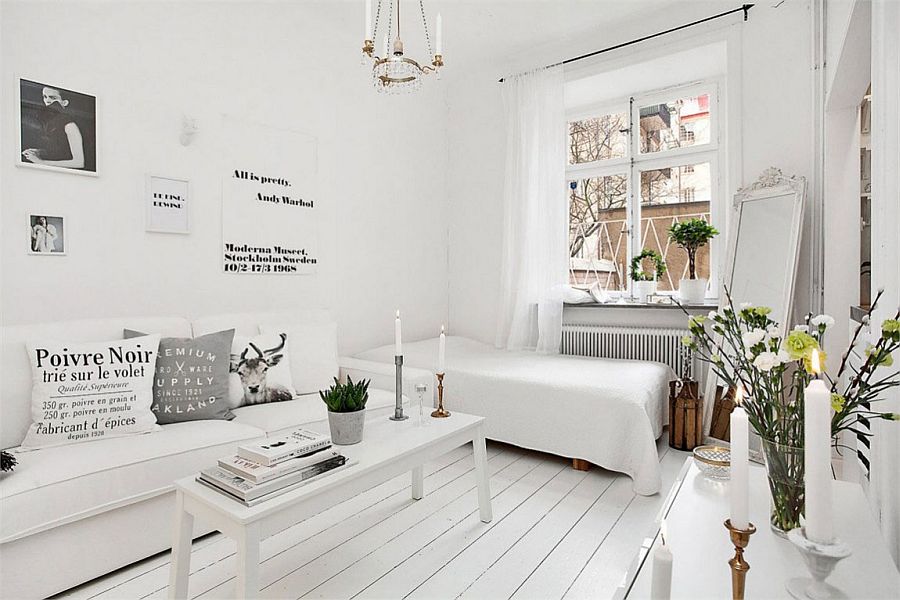
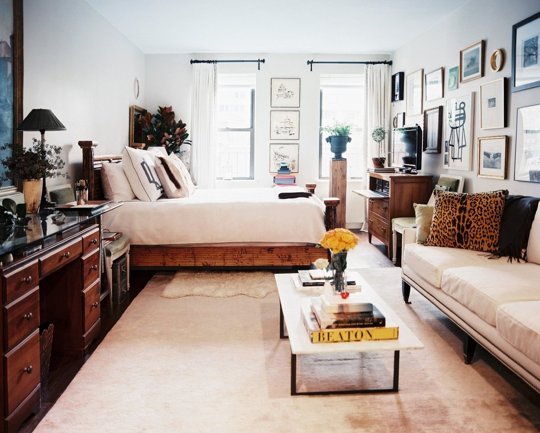 Perhaps, in general, it is worth making a choice in favor of two chairs.
Perhaps, in general, it is worth making a choice in favor of two chairs.
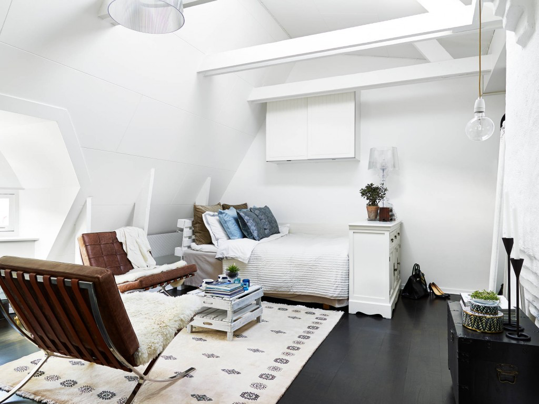
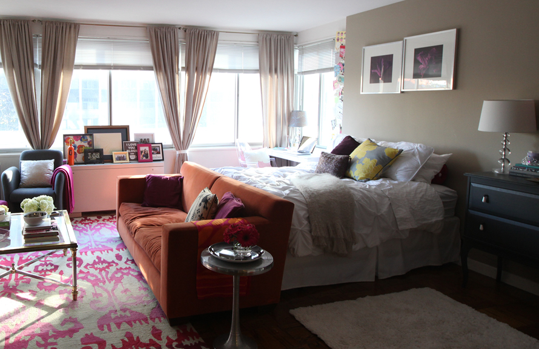 The same chair in the center of the room that I was talking about. It closes the living space.
The same chair in the center of the room that I was talking about. It closes the living space. 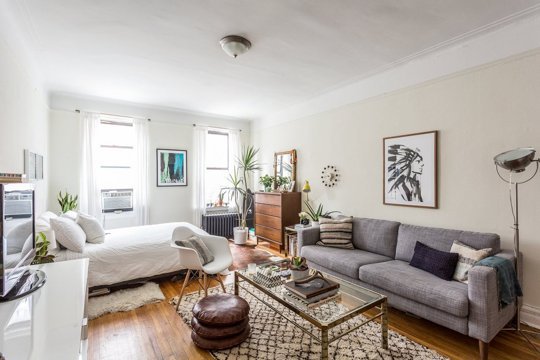
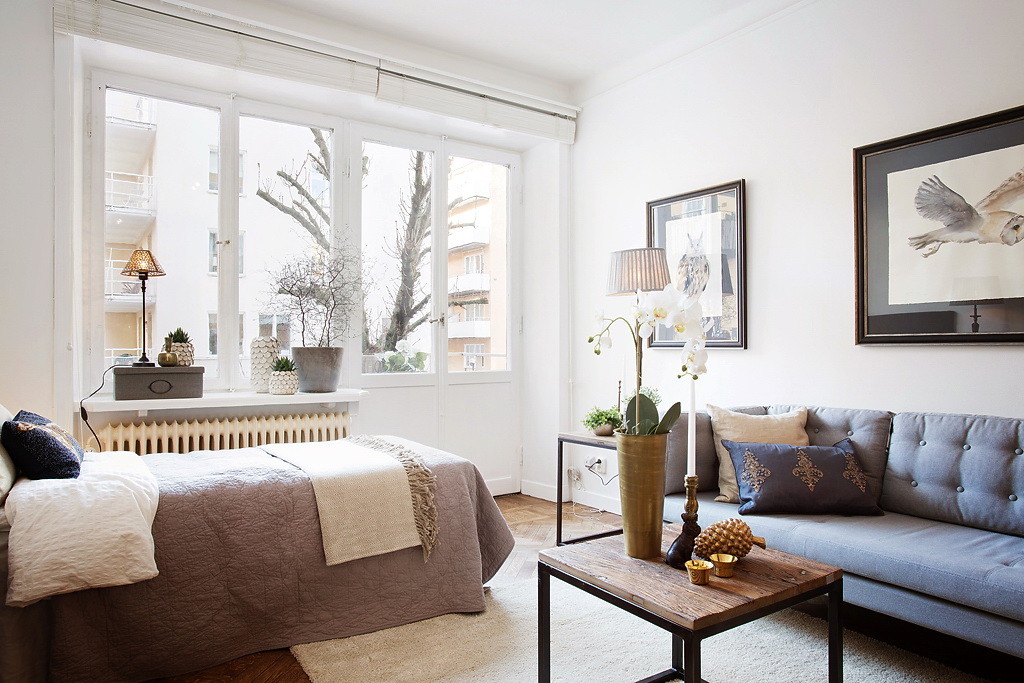
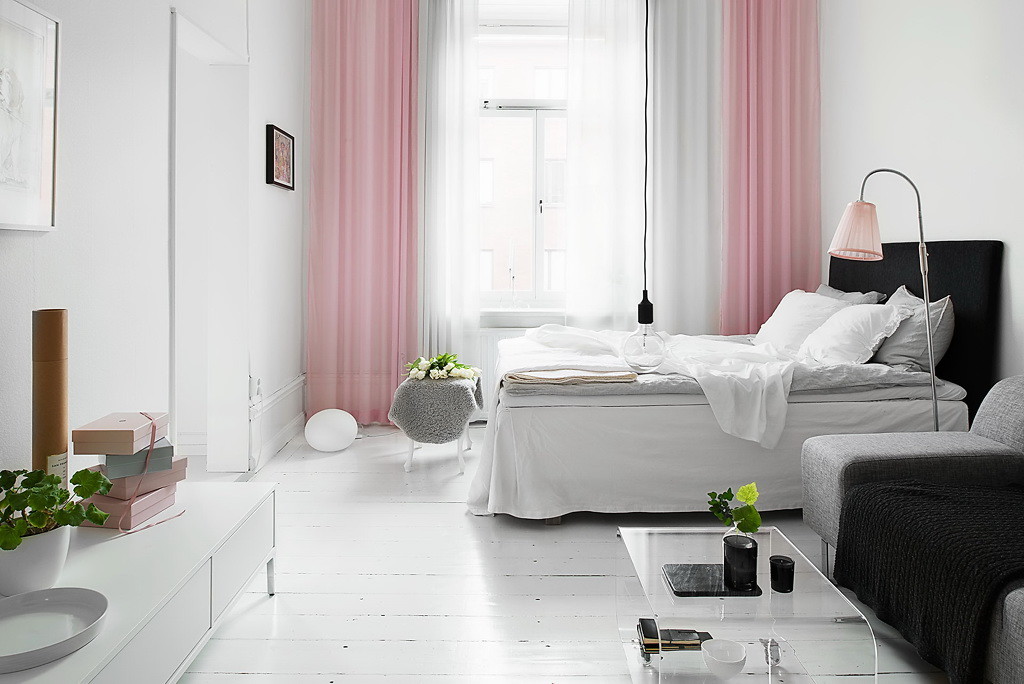
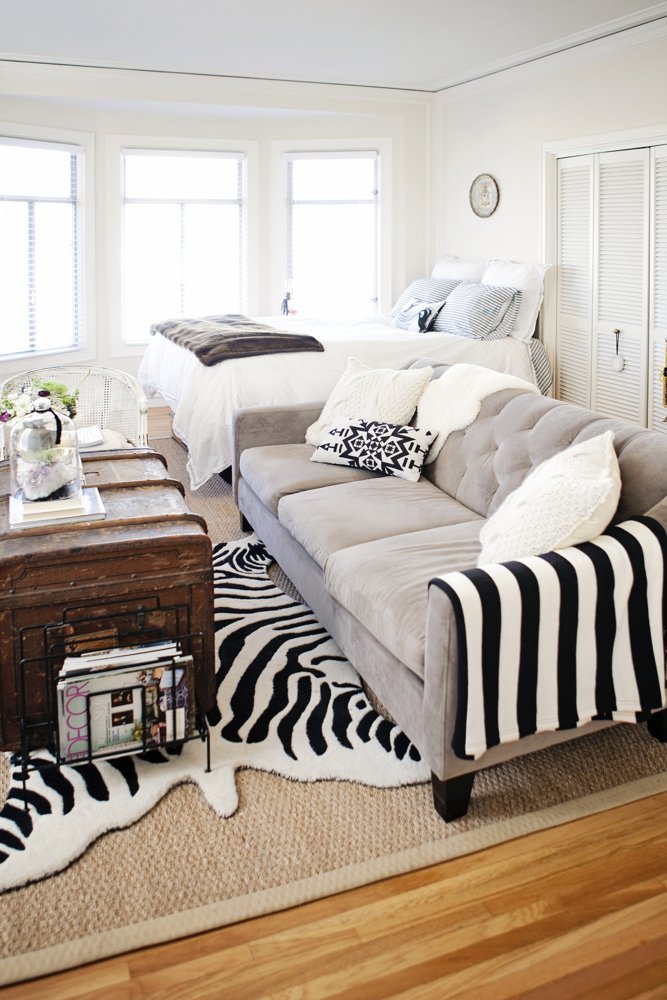
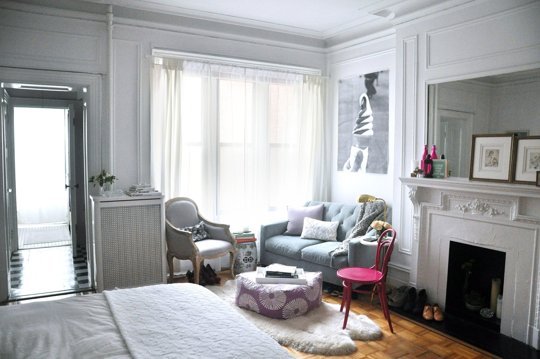
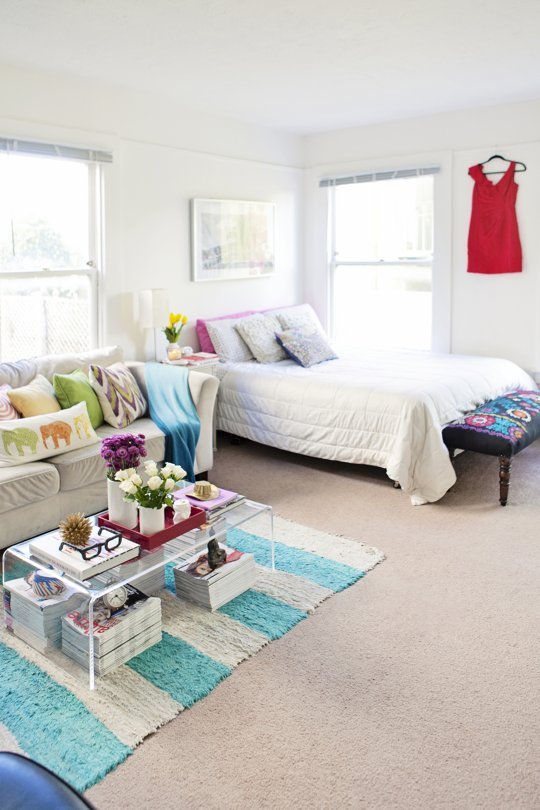
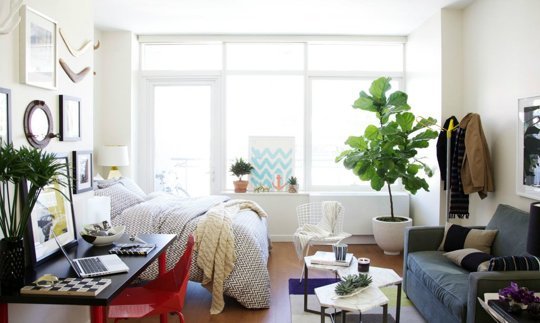
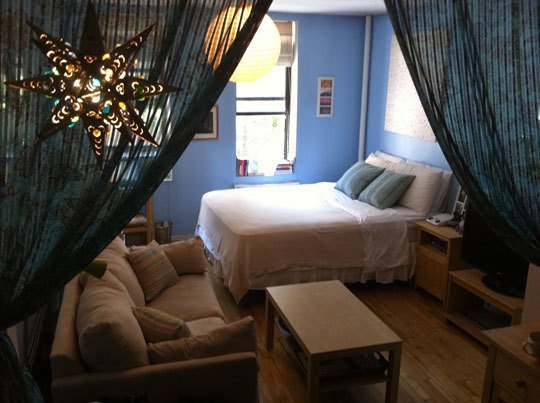 Opponents of this method have an iron argument: the bed is intimate place and it should be covered from the eyes. There is, of course, some reason for this. But personally, I think that a made-up bed is no more intimate than a folded sofa bed. The forms are different, but the content is the same.
Opponents of this method have an iron argument: the bed is intimate place and it should be covered from the eyes. There is, of course, some reason for this. But personally, I think that a made-up bed is no more intimate than a folded sofa bed. The forms are different, but the content is the same.
The erection of a partition
An option for those who still want to keep the bedroom area private, or get a corner for privacy. Usually partitions are erected from drywall or other lightweight material. It is more convenient to use if the room is elongated and has several windows on long wall. If the window is on the end, then most likely the option will not work. Otherwise, half of the room will not receive sunlight. But there is still one way, just below I will show.
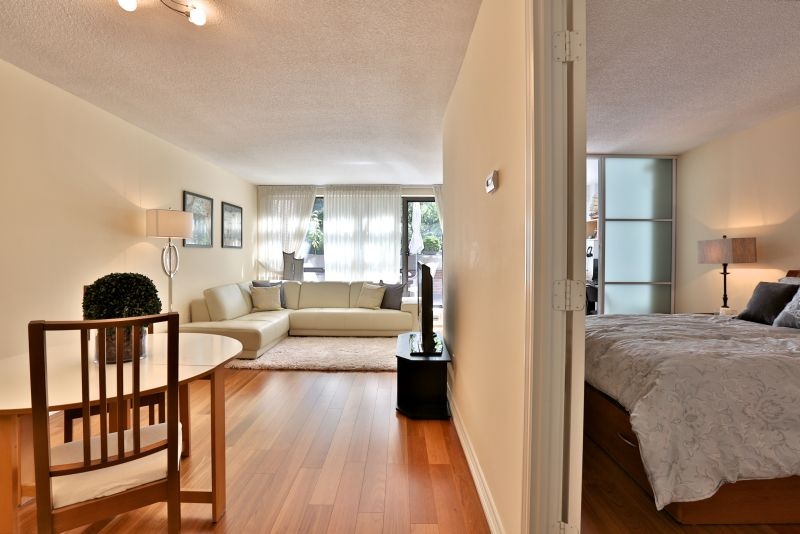
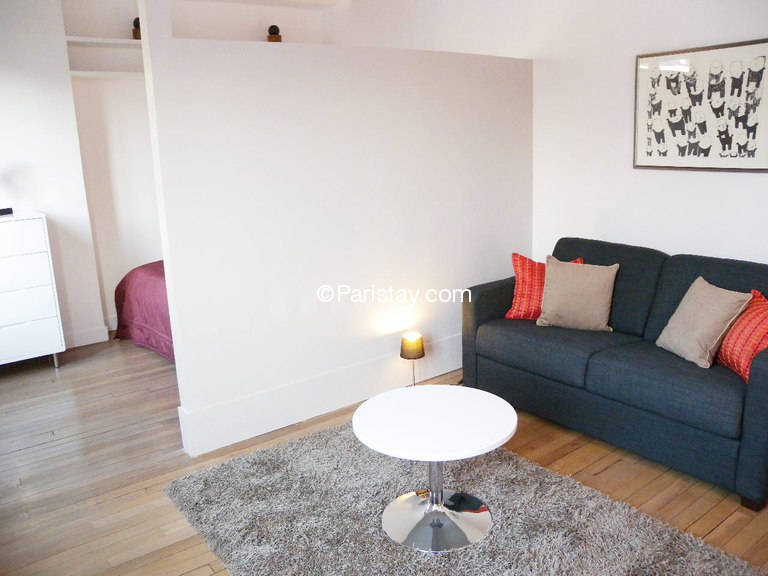
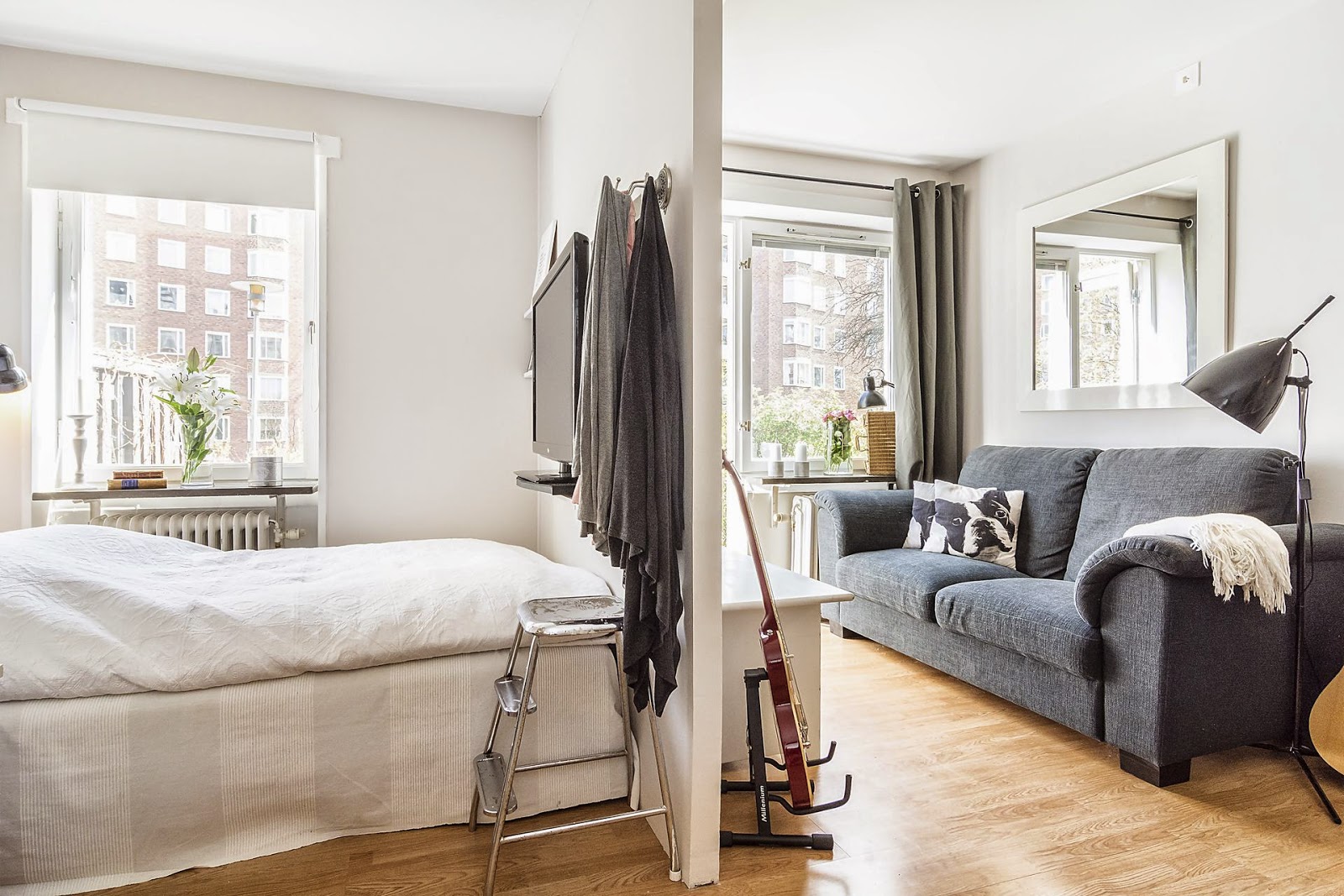
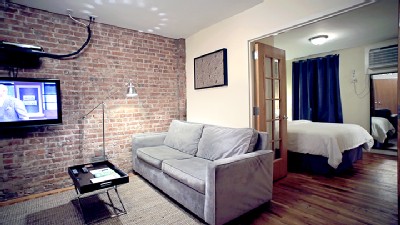 Here the designer acts very non-standard and uses glass partitions. Personally, I don’t really understand the functional load of such a wall, but I won’t argue with the fact that it’s beautiful :))) The light gets into the bedroom, the division, of course, is very conditional. And it's well worth it...
Here the designer acts very non-standard and uses glass partitions. Personally, I don’t really understand the functional load of such a wall, but I won’t argue with the fact that it’s beautiful :))) The light gets into the bedroom, the division, of course, is very conditional. And it's well worth it...
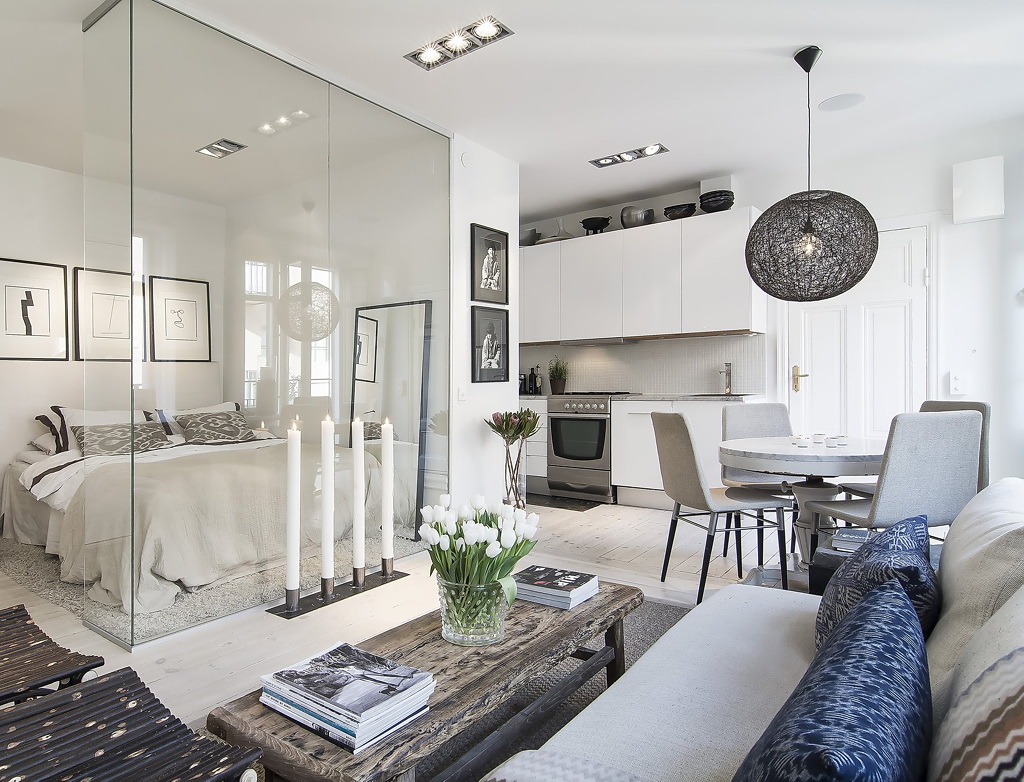 Here is the same method that I promised to show. There is no more accurate illustration, but I think you can catch the meaning. In the photo, due to the fact that there is no window in the bed area, the designer uses a non-standard move - he erects a low partition. As a result, light enters both parts, the space is not divided into tiny cells, minimal privacy is ensured.
Here is the same method that I promised to show. There is no more accurate illustration, but I think you can catch the meaning. In the photo, due to the fact that there is no window in the bed area, the designer uses a non-standard move - he erects a low partition. As a result, light enters both parts, the space is not divided into tiny cells, minimal privacy is ensured.
If you still don't understand, I'll explain. In the same way, you can place a bed at the end window, and closer to the exit, a sofa, dividing it with a low partition, about one meter high.
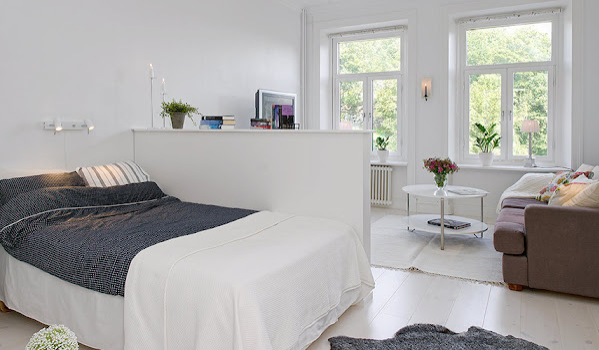 Sliding doors on rollers
Sliding doors on rollers
In fact, these are the same walls, but if necessary, the bed is completely hidden from view. I don't like this option for the price. Probably easier and cheaper to pick up something else.
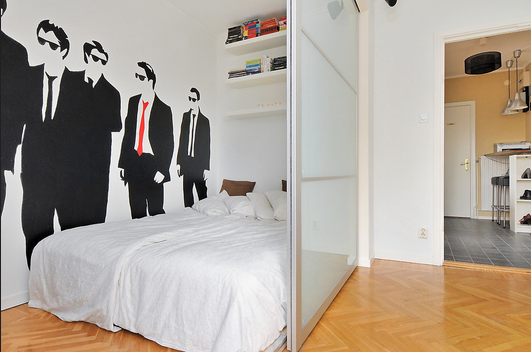
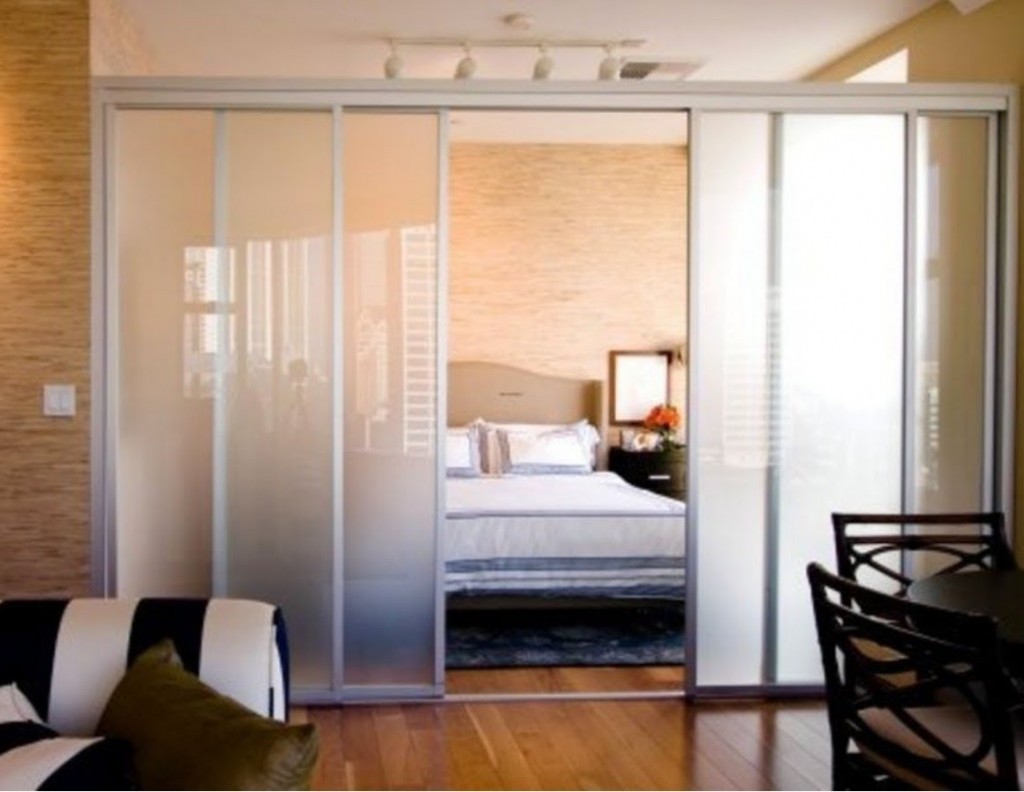
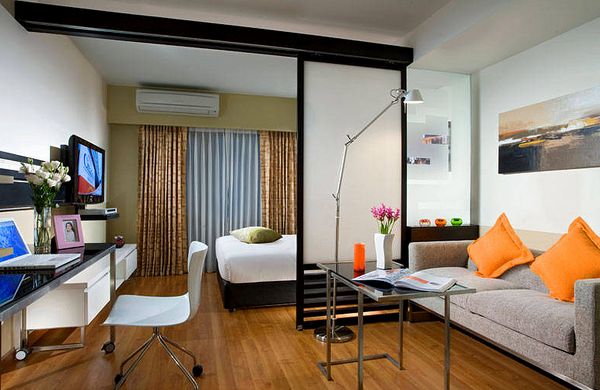 All kinds of curtains and curtains
All kinds of curtains and curtains
To divide the space of the room, mobile devices made of fabric are used, which easily open and close at the right time. By the turbidity, this is just an economy version of sliding doors. A good solution when it becomes necessary to temporarily hide the bed from prying eyes. It is very convenient when it is possible to place the bed in a recess like a niche. Advantages - low cost and mobility.
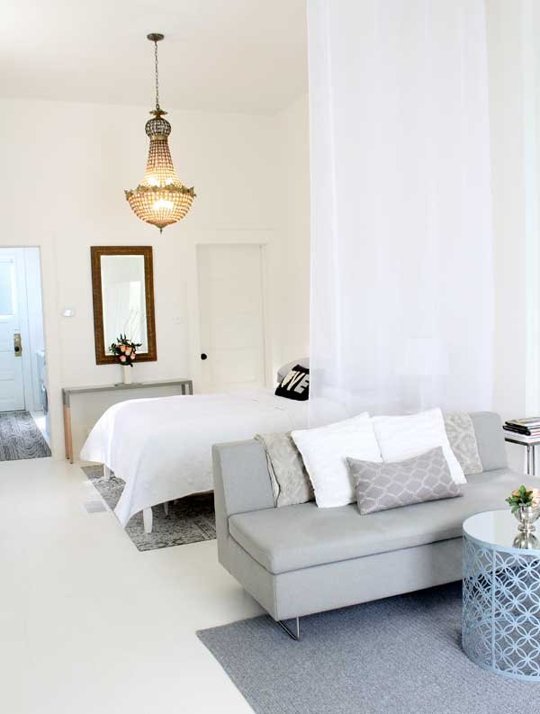

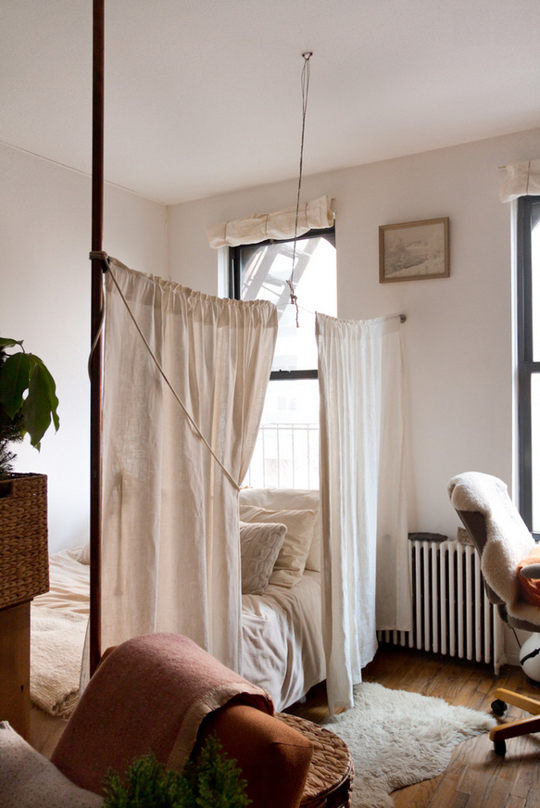
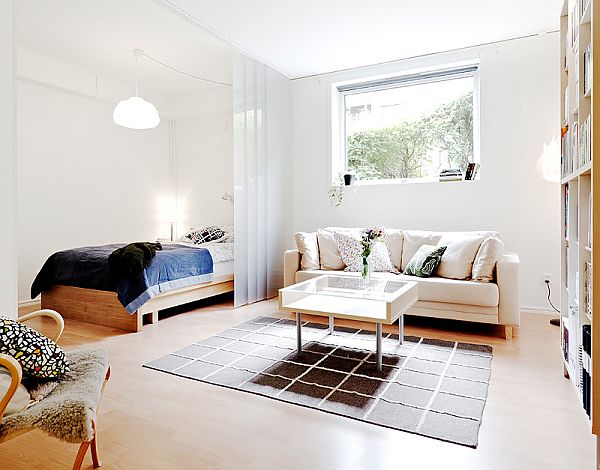
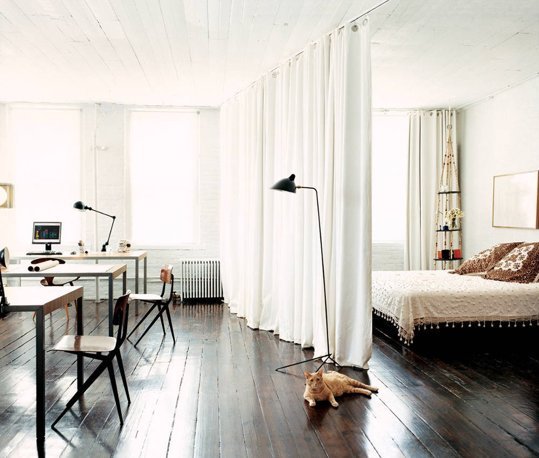
![]()
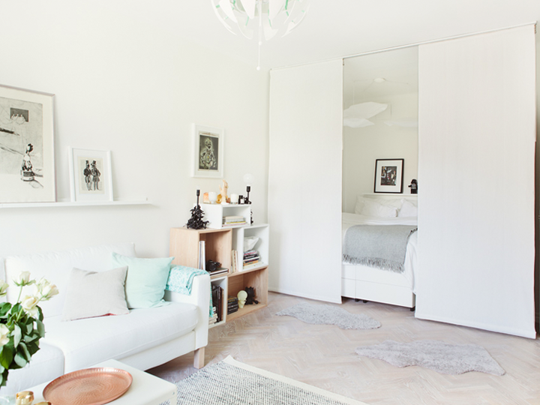
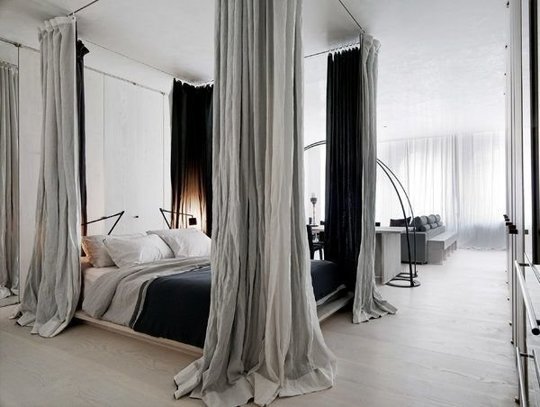
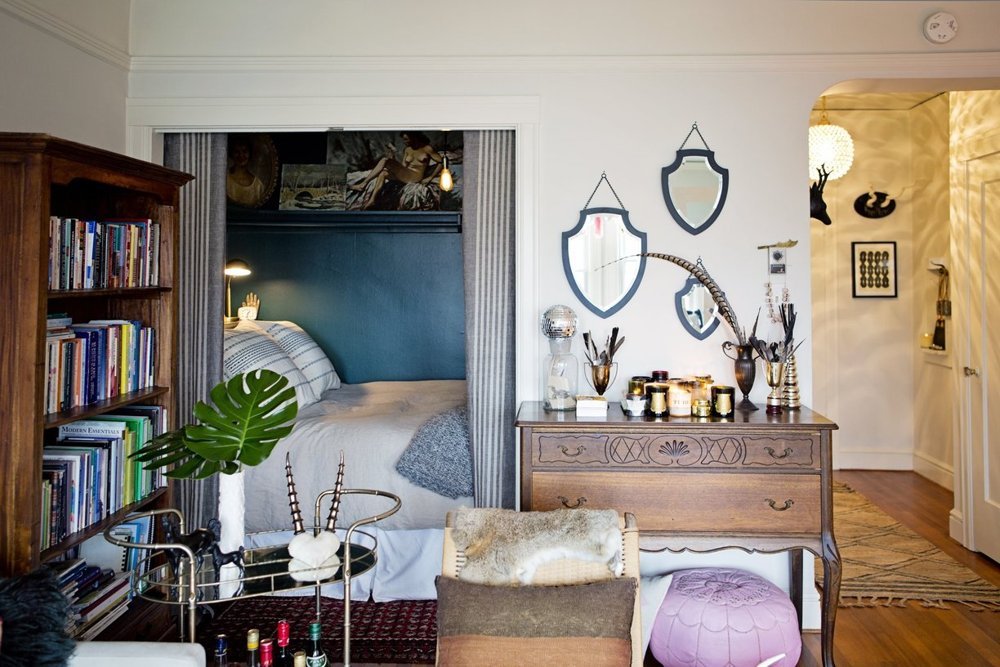
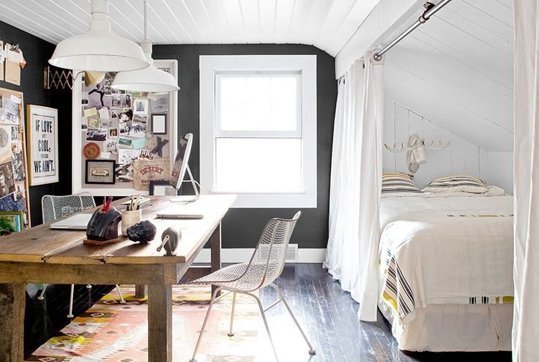
Shelving and various translucent structures
Here we say a huge thank you to IKEA. Callax shelving (an old similar model was called Expedit) is an almost indispensable thing with which a room is very often zoned. Similar racks are also available from other manufacturers. Other models will fit. The option is convenient for elongated rooms, when the window is located only on the end wall.
Due to its lightweight design, the rack does not completely block the light and ensures the privacy of the sleeping area. Plus it's additional storage space.
If you have small apartment and you need to combine both the bedroom and the living room in one room, there are many ideas on how to arrange such a space beautifully and functionally. Such a room can be a great idea for a young couple, as well as for a family with a child. How to find a place for a bed in the living room so that the space is not only comfortable, but also beautiful, we will tell in this article.

How to find a place for a bed in the living room is a well-known problem in a one-room apartment and not only. This problem sometimes also applies to larger apartments. Having a baby is a common reason for parents to move from the bedroom to the living room. What then to do? Sleep on the sofa? This solution is not for everyone, and it is not the only option in such a situation. If the room is not too small, then you can arrange a place for a mini-bed in it and put a full bed there with a comfortable mattress.
There are many ideas on how to do . You may lose some space for visitors, but gain a cozy private corner for yourself and a comfortable place to sleep.
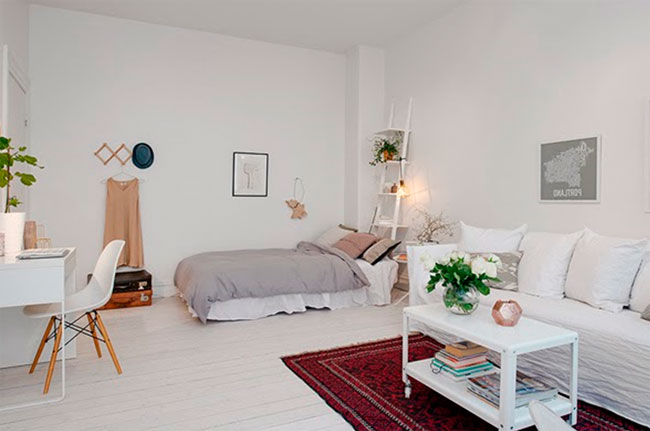
Having a bedroom in the living room means that all family members, as well as our guests, will be able to see our bed. In practice, this means that we must acquire several things. It should be a beautiful bed, a bedspread and a few decorative pillows that should match the entire interior. Although the bed linen is hidden completely or partially under the bedspread, the rest of the textiles should match the color and style of our living room. This is very important if we do not want the bed to introduce imbalance and catch the eye, spoiling the entire interior.
Design of a bedroom-living room with a partition
If the idea of a bed open to guests is unacceptable to you, there are several options to help hide your sleeping area. The bed in the living room can hide the appropriate furniture, bookcases, a tall chest of drawers or a partition.
So, the partition can be made of:
- drywall (ceiling high or low);
- cabinets with open or closed shelves;
- glass (in a stationary form or in the form of sliding doors);
- plastic (in mobile and stationary form);
- fabrics (curtains, curtains, canopy);
- screens.
Consider these and other design options for the bedroom and living room in the same room in more detail.
A rack, wardrobe or, which can simply be installed perpendicular to the wall, will hide the bed from view. In a small room, it is better to choose furniture with open shelves that will let in light - this solution will look lighter and will not reduce the space visually. In addition, we get more storage space - as you know, there is never too much of it.
Living room and bedroom in one room behind sliding doors
An excellent solution would be to use translucent sliding partitions. Frosted glass allows light to pass through but limits visibility. You can choose smooth sheets of glass or, it can also be decorated with a pattern. You can also order your own decorations, even images that can be applied to the glass. Such a partition will become not only a functional addition that helps create an intimate corner, but also part of the decor of the room. Mirror panels can also be used as a partition, which will additionally visually increase the space of both zones.
Two glass panels can carry two functions. One glass can be moved along a rail attached to the ceiling, hiding behind it or opening the bed. The second panel can be fixed in a fixed state, and will serve as a kind of wall. The glass can be transparent or have a tint that matches the color of the wallpaper or the upholstery of the bed.
Modern interior design - living room bedroom with narrow wall
The bedroom can be separated from the rest by a narrow plasterboard wall, near which there can be a table or. Nearby, a sheet of transparent or patterned glass can be attached on a guide, with which you can close the bedroom for a while. This bedroom may be in sight, so you need to keep it in order.
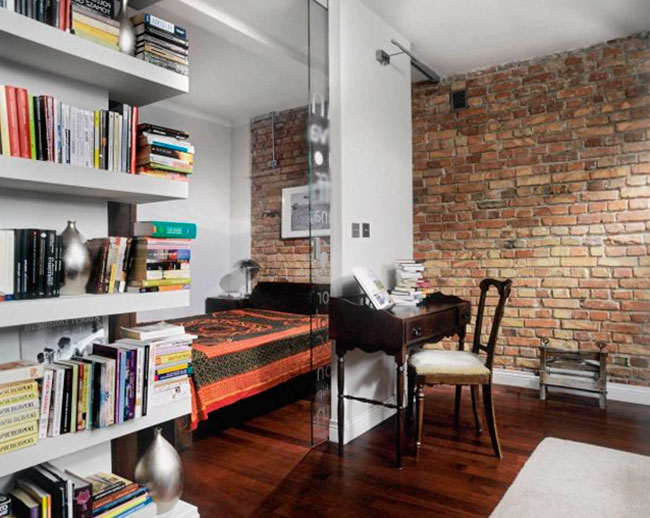
The screen has many advantages. It's lightweight, so it's easy to move around or fold up and hide when not needed. It can merge with the background and interior of the hall, or vice versa - become an eye-catching decoration.
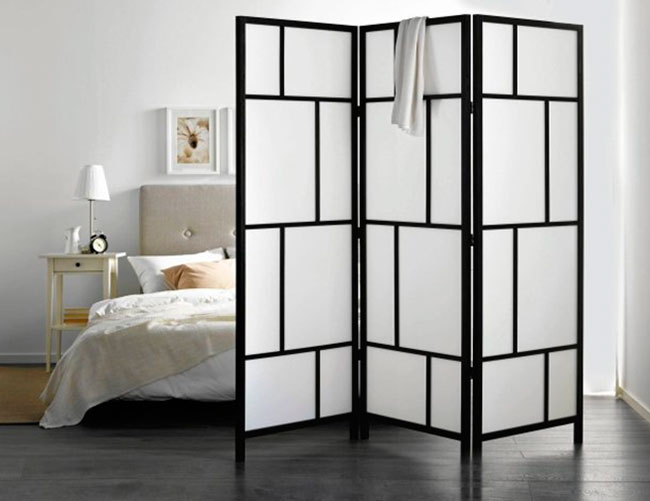
If you don't want to invest in new furniture and looking for simple solutions, you might like the idea of using curtains. It can be thick and impressive curtains, light and thin curtains or a veil. With their help, our bed becomes invisible or almost invisible to guests. The bed can also be easily hidden behind a canopy made up of curtains and curtains. Fabrics can move along a double rail attached to the ceiling.
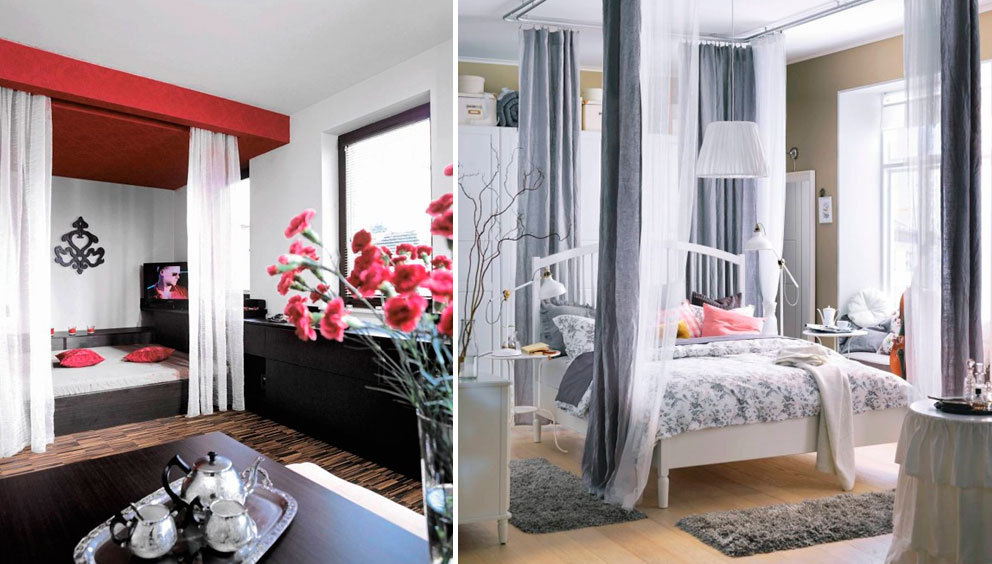
A false plasterboard ceiling painted in a contrasting color can be installed above the bed. Hidden ones are installed in the false ceiling, on which curtains will hang, obscuring the bed. Thus, the living room and bedroom in the same room can be open, and the space will be much larger, and you can close the curtains only during sleep or the arrival of guests. Richly pleated taffeta curtains in a color that matches the color of the accessories in the room will decorate the interior. The most important is the careful selection of fabric, which should fit well into the interior.
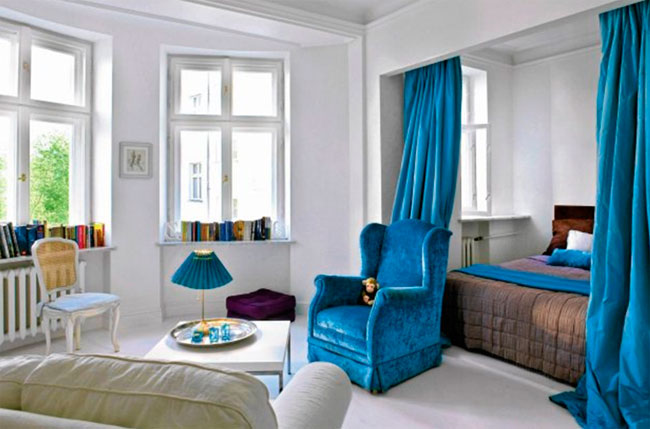
The bed can be placed in a niche, if there is one in your apartment. A niche can also be made from drywall. The bed can be covered by four fabric panels in the color of the wallpaper or in contrasting colors. They are mounted on a rail and hidden behind drywall. Each panel should move on a separate track, so they can be placed in any order by changing the color scheme.
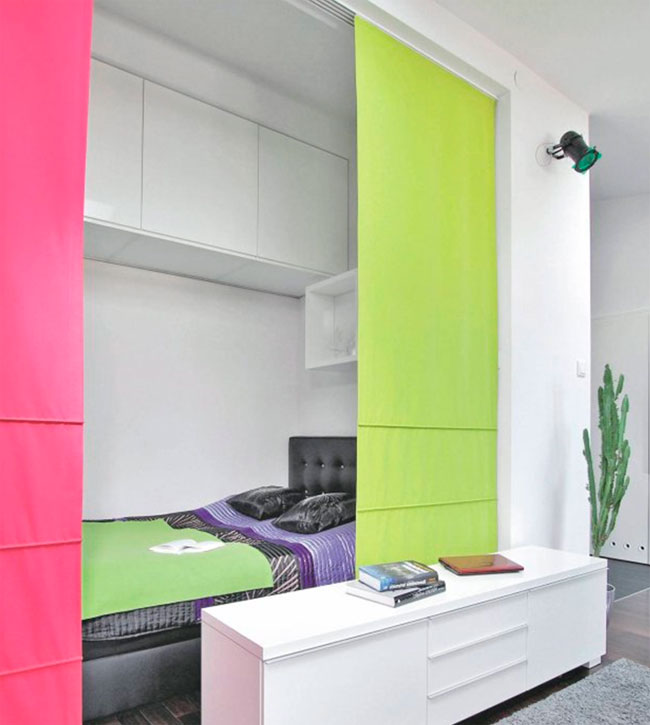
A high but rather narrow wall (about the width of the bed) separates the bed from the hall. This is a rather symbolic section, but you can use it very functionally by installing a shelf on it or hanging an art gallery, TV.
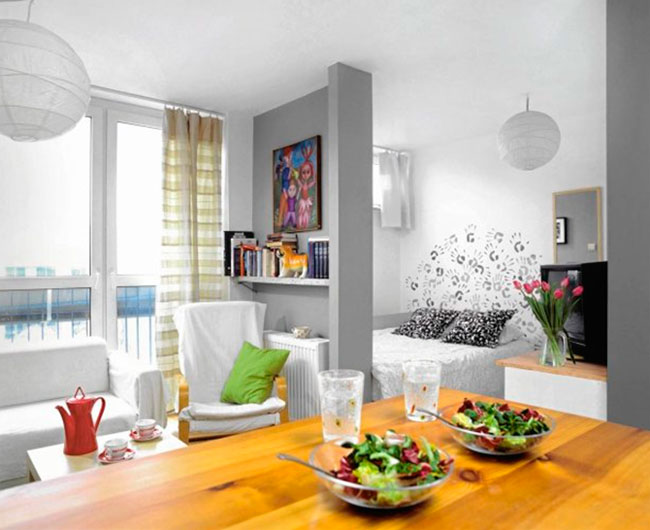
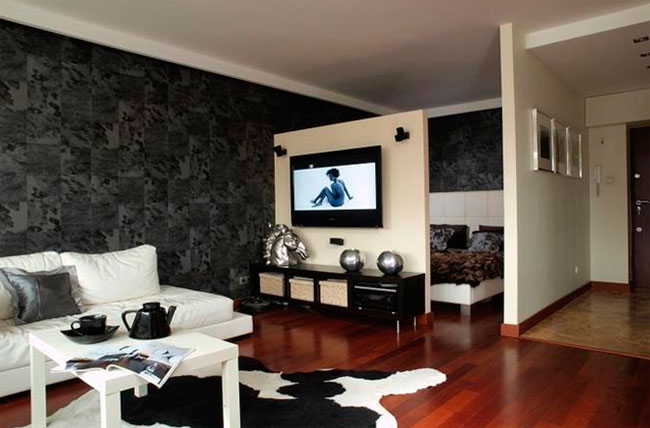
If your room has high ceilings, then a bed located on the mezzanine would be a great solution. The bed in this case is often replaced by a mattress. Safety is provided by balustrades and the railing of the stairs, which is mounted on the wall. Stairs should have non-slip pads, carpet or clear plastic.
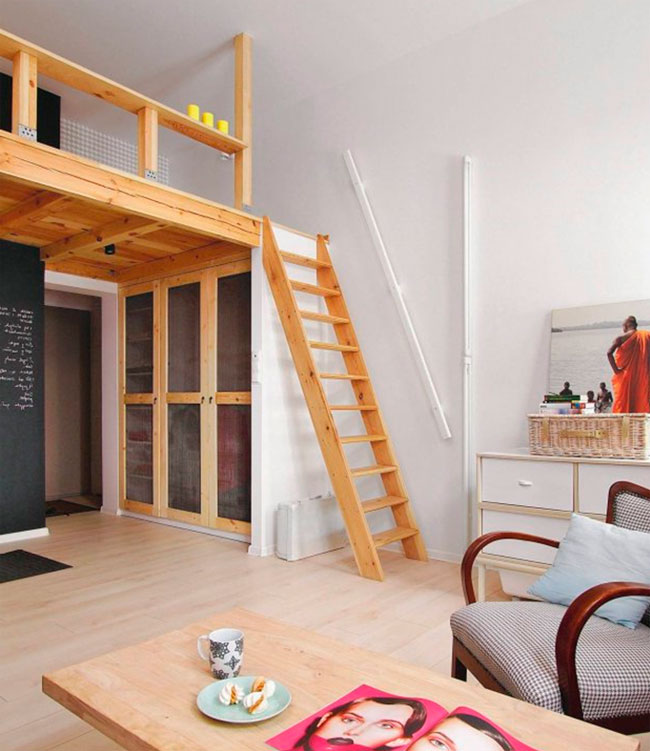
In very small rooms where traditional beds will not fit and sleeping on a sofa is not possible, good option is a folding bed. Furniture manufacturers offer many interesting models that look like a closet during the day, and at night they go down and turn into a full-fledged sleeping place. The complex looks very neat and does not take up much space.
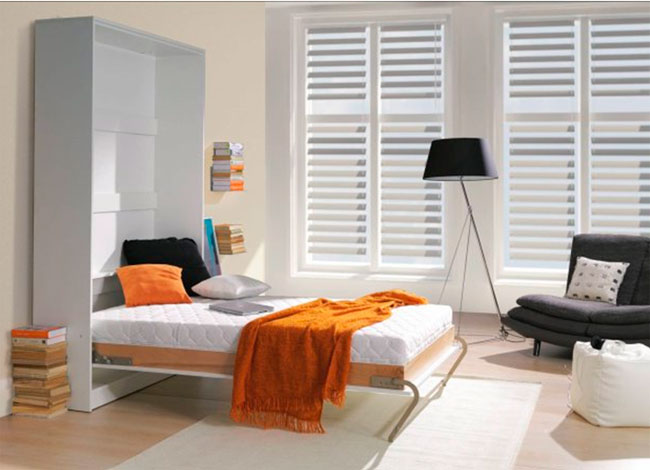
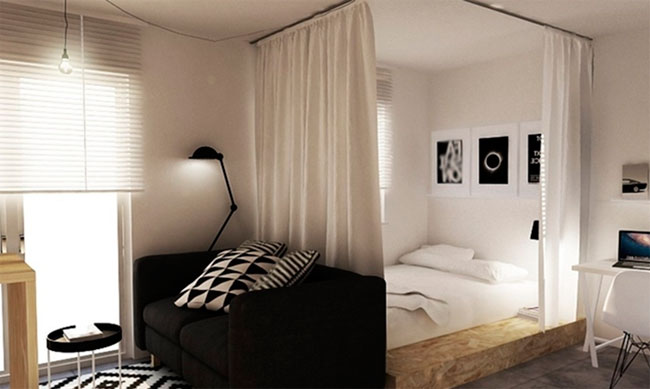
IN modern apartments often the area does not allow to place a separate living room, bedroom, office, dining room. You have to use the available space to the maximum and combine several zones in one room.
Especially such a task is faced by the owners of one-room apartments and studio apartments. The owners are concerned about the question of how to make a living room and a bedroom from a room at the same time?
The most pressing questions about accommodation
Before proceeding with the design, it is recommended to disassemble everything in detail:
| What does the size of the room allow? | If the room is small, square, then a sofa bed is suitable here, which unfolds at night, turning into a full bed. If the room is rectangular, then both the bed and the sofa will come in, you just need to correctly separate the zones. |
| The bed does not need to be placed right at the door, it is better to place it by the window. The sleeping area in this place for many people is considered comfortable. For those who do not care about natural light, and the doors to the room are not located in the center, then the bedroom can be fenced off in the corner. You will get an isolated place that can be fenced off with a curtain, make a glass partition or put sliding doors. Tip. You should not use deaf materials for the partition, such as brick or drywall, this is not a pantry, but a bedroom. | |
| How to zone space? | In addition to partitions, you can use other design solutions:
|
Advice. The living room bedroom room includes not only a bed and a sofa, it is also necessary to place a wardrobe and workplace. Having shown ingenuity and imagination, anyone can fit all these functional components in their small apartment.
Combining living room and bedroom with furniture
Furniture should be chosen, one that folds easily and is more mobile. If necessary, you can quickly remove everything, and there will be free space.
Eg:
- Pull-out sofa.
- Folding chairs.
- Folding table.
- Poufs on wheels.
Advice. You can also often change the situation in the room, periodically rearranging this or that furniture in a different place.
Let's take a closer look:
- It will be convenient to use furniture with wheels or furniture made of light materials (for example, rattan).
- Rattan furniture is very durable, despite the relatively low weight, and thanks to a simple design, the furniture is disassembled and assembled in a matter of seconds.
- In small apartments, you do not need to install tall cabinets, this visually reduces the space even more, it is better to give preference to low and bulky racks. You can hide a lot of things in these cabinets.
Note. Furniture with a height of seventy-five centimeters to one hundred and twenty centimeters is perceived as an obstacle, but the space does not weigh down. Such interior items set boundaries, but at the same time the entire interior is visible.
How to divide space with curtains
It's good when everyone has their own room, but this is not always the case. In reality, many families live all in one room. The owners need to decide a simple task with furniture placement.
Note. single instruction to combine the bedroom and living room does not exist. Each apartment is individual in its parameters, but specialists and designers can help those who wish to equip an apartment for maximum functionality at an affordable price.
There are several options that you can use and independently do something similar at home.
Options for combining the living room and bedroom
Option one. You can attach a TV to the bed on one side of the back, so that the equipment completely covers the visibility of the bed.
Get a small zoning of the sleeping area. It is important that the TV does not block the approach to the bed.
The second option for combining the living room and bedroom:
- The bed is located in the middle by the window. The partition is provided from floor to ceiling, so wide that only the head of the bed is covered.
- It turns out that, on both sides, there are entrances to the sleeping area. Above the bed itself, a false ceiling is made with its own lighting.
Additionally, curtains are hung on the sides, which, if necessary, are moved or lifted up (roller blind). - The living room is located in the second part of the room. You can put a sofa near the partition, and hang a TV on the opposite wall, place small shelves on the sides, and a coffee table in the middle.
The third option for combining the living room and bedroom:
- The bed is placed at the window headboard to one wall. The partition is installed low, a meter of linen, and as wide as the length of the bed.
- The partition will be a stand for books, lamps or other necessary little things. In the partition, you can make several small niches, the design of which depends directly on the overall interior of the room.
Note. The approach to the sleeping place is provided from one side. In the living area, the sofa is placed against the wall where the head of the bed is located. A TV is placed opposite the sofa, so it will be convenient to watch it from both places.
The fourth option for combining the living room and bedroom:
- The partition separating the living and sleeping areas is made in the form of a rack. Shelves at the top are made through to let in natural light.
- The lower shelves are open on one side, either by the bed or from the living room, this is the choice of the owners. The podium with drawers is a sleeping place. Such racks do not burden the space.
When choosing any option, you can also resort to a different style in the interior. To each his own. The main thing is to choose the right layout in the room.
Which sofa to choose if there is not enough space for a bed
There is not enough space for a bed, so you have to sleep on the sofa.
There are several recommendations for choosing a sofa on which to sleep:
- You should not skimp on a cheap sofa, because you will have to not only sit on it, but also spend the whole night. It is better to choose a sofa with an orthopedic mattress.
- The sofa should have a convenient and practical folding mechanism. After all, you have to disassemble and reassemble it daily.
- An internal linen drawer will not hurt in a small apartment, this is an additional storage space.
- When buying a sofa, you need to take into account all its dimensions in the unfolded state so that it fits in the provided place.
Guided by the recommendations of knowledgeable experts, it will not be difficult to equip a living room and a bedroom in one room. You can also watch the video in this article. Tips will help you make the best use of the available space.


