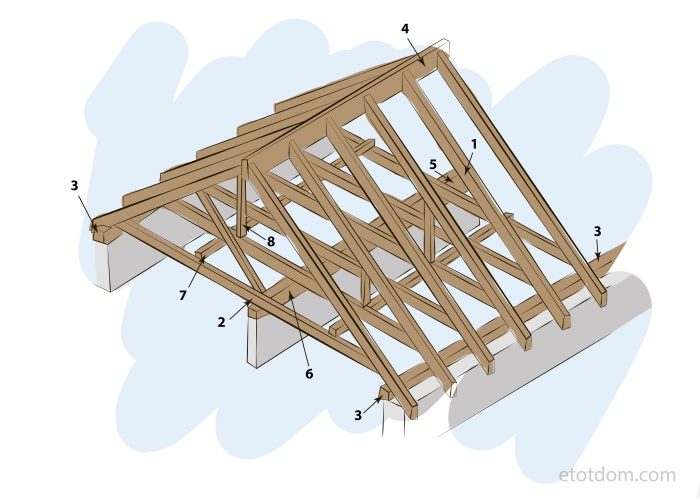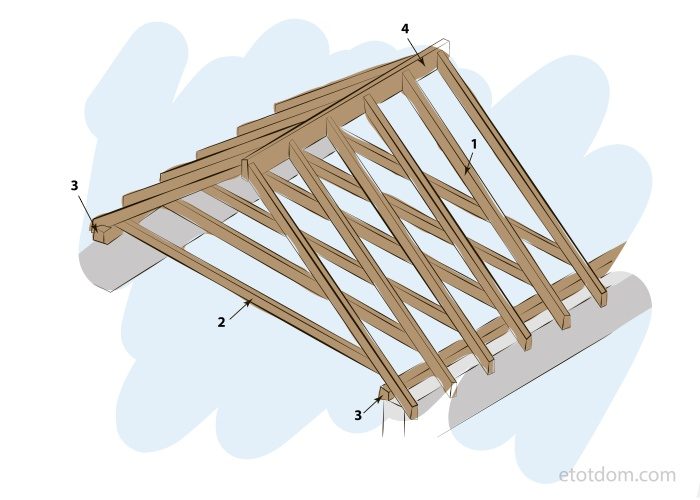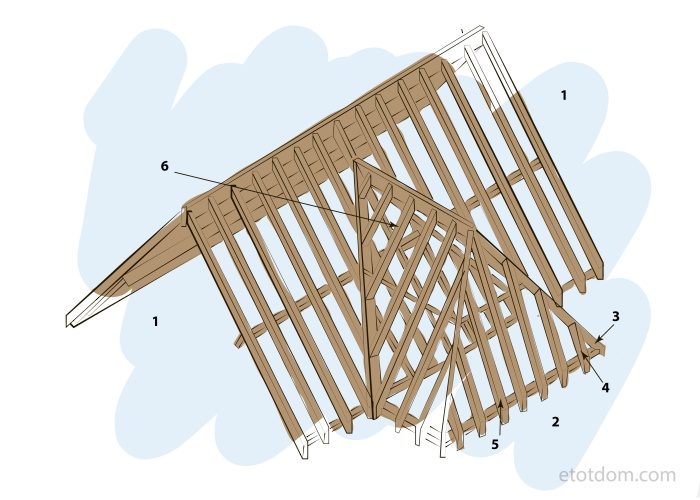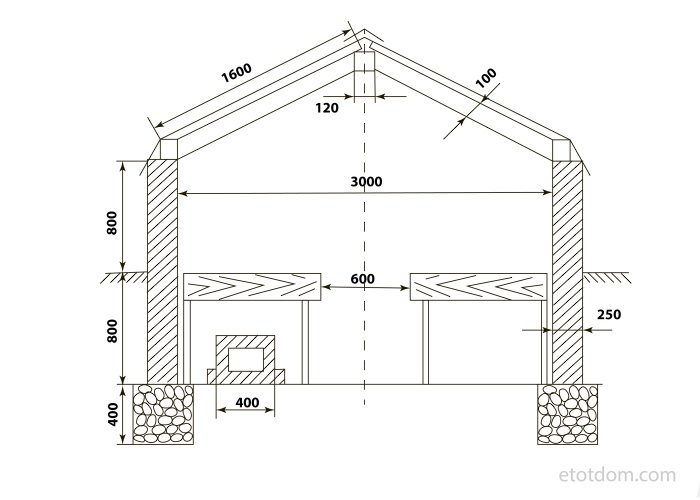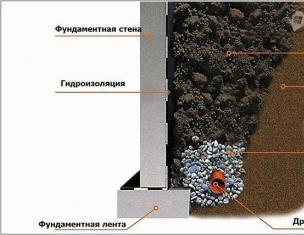Of course, the construction of the roof is the completion of the entire building. Therefore, the quality of living in the house, its durability and reliability depend on this element. It is for this reason that roof drawings, which we will discuss in our article, are of great importance in the construction of a house.
Roof design
If we consider the significance of each structural system of a house, we can determine that the roof is superior in overall significance to other elements. In this regard, considerable attention is required when installing the roof.
Before starting roofing work on construction sites, it is necessary to draw up drawings of the roofs of houses, that is, to design the roof taking into account the main functions that it must perform at a high-quality level.
Roof options
Before starting design, it is worth deciding on the most suitable design option.
Advice. To do this, explore many options and settle on the one that will suit your home in all respects.
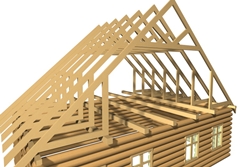
When choosing a roof design, you should consider whether it is suitable for the climatic conditions of the area where the house is being built. This is determined in order to choose the right roof material and roofing covering.
Advice! If your house is being built in an area where gusty winds prevail, then you should not choose a structure with a high roof. Since it is less resistant to natural stress. On the contrary, if the area under the construction site is characterized by heavy snowfalls, then the roof structure must be chosen higher and steeper so that snow does not linger on the roof, in order to prevent moisture from getting under the roof.
Flat roofs definitely do not fulfill their functions. Therefore, it would be correct to build pitched structures on residential buildings. A pitched roof can resist weather conditions such as snow, rain, and fallen leaves.
The roof design with a slope prevents the retention of debris and precipitation on the roof, which contributes to reliable protection of the roof from the destructive effects of moisture and untimely damage to the roof structure.
By drawing up drawings of a pitched roof, you can introduce additional ideas or serious changes into engineering.
Of course, everything should happen within reason, since the ability of the roof to perform its functions depends on the characteristics of the roofing structure:
- reliability of the roof structure;
- safe operation of the house.
Drawing executors
A document such as a roof drawing is carried out individually for each project. Compiling it yourself can lead to negative consequences.
Many developers, when performing drawing work, are guided by SNIP standards, use supporting literature, but at the same time make many inaccuracies. Subsequently, the drawing is not approved by the architect.
Advice. Therefore, in order not to do the same work twice or waste time and money on correcting errors in the drawing, it is better to immediately entrust its preparation to specialists from architectural institutions.
Therefore, by trusting professionals, you will be confident in the correctness of the drawing and the reliability of the roofing structure.
The process of creating a drawing requires a thorough understanding of the complexity of the process, which directly affects the design and operation of the roof.
Stages of drawing up a drawing
The start in drawing up a drawing begins with determining the pitch and shape of the rafter legs.
In order to correctly determine the thickness of the material for the rafters, you must consider:
- roof slope;
- type of roofing;
- climatic features of the region.
The next stage after the start is determining the quantity truss structures. The person drawing up the roof of a house must determine best option rafter structure.
She may be:
- inclined;
- hanging.
The hanging roof truss system is installed on two load-bearing walls. Sloping rafters are strengthened by load-bearing columns or a middle wall.
Roofing sheathing is divided into the following types:
- for roll and soft roof– solid;
- for wavy or sheet roofing - regular (intermediate).
When calculating the sheathing, the type of roofing material should also be taken into account. In addition to the listed points, when drawing up the drawing, the presence of fastening elements and auxiliary stops that will be located on the roof structure are taken into account.
Composition of the drawing
The roof design + drawings must contain a clear idea of the rafter system and calculations for it.
In addition, the drawing, depending on the design, contains the following information:
- plan for the junction of the roof with a pressure profile to the parapet;
- connection without a clamping profile;
- plan of the exploited roof with a doorway;
- the junction of several slopes;
- installation of drainage funnels;
- roof tray diagram, etc.
It is not enough for the drawing to contain only a schematic representation of the type of roof proposed for installation.
Of course, using the diagram you can determine the type of roof:
- single slope;
- tent;
- hip;
- flat.
But this is not enough in construction.
Attention. The drawing must be drawn up taking into account all the nuances and calculating the size of the forms and the amount of material.
Where can I get the drawing?
Surely, many are faced with the situation that they like the drawing, but it does not suit you from the point of view of financial considerations.
So we begin to act on the principle of economy, just like the cat Matroskin from the cartoon. Only he has a cow for milk, but here the roof and reliability of the house are at stake.
So think about it, is it worth drawing up a drawing yourself if you don’t have the necessary knowledge base for this? Won't such savings turn into big waste?
In our opinion, it is better to entrust this serious matter to professionals - architects, designers. Only then will you be 100% sure that your actions are performed correctly.
What kind of roof over your head you will have depends entirely on your choice. Remember that when arranging it, special attention must be paid to all stages, from the moment of drawing up the drawing to the moment of installing roofing materials and a drainage system on the roof.
During development project documentation Various building codes and rules are used, which, in particular, determine that if a building is equipped with internal drainage, then it must be compiled plan his roofs, and regardless of how complex the shape of the structure is.
For those buildings that are equipped with external drainage, roof plan is developed for a complex structure configuration, as well as in the case when a superstructure, engineering ventilation devices, etc. are provided on the roof.
Experts in the field of architecture and construction divide all roofs into two main types:
Those that have a slope angle of no more than 2.5° are called flat. Most often, the roof is a certain combination of so-called slopes - several inclined planes intersecting with each other, forming dihedral angles. The line along which the slopes intersect is called an edge. The ridge is the top horizontal edge of a pitched roof.
Pitched roof elements
This intersection of the roof slopes, which is a dihedral angle facing the bottom, forms the so-called valley or valley. Depending on the size, functional purpose of the building and a number of other factors, various pitched roof configurations are used. They largely depend on the overall configuration of the building, as well as on the direction of drainage. When designers choose the shape and material of the roof, they must take into account the architectural features of the building.
Most houses are designed in such a way that all their roof slopes have the same slope angle. Its value depends on factors such as climatic conditions and the material used to construct the roof.
When architects create geometric drawings of roof plans, they are guided by a number of rules and regulations.

Hip roof
If the part of the roof above the eaves, called the drain line, is entirely located in the same plane and intersects with another, and the roof slopes have the same angles of inclination, then the angle formed by the drain lines is divided exactly in half by the projection of the intersection line.
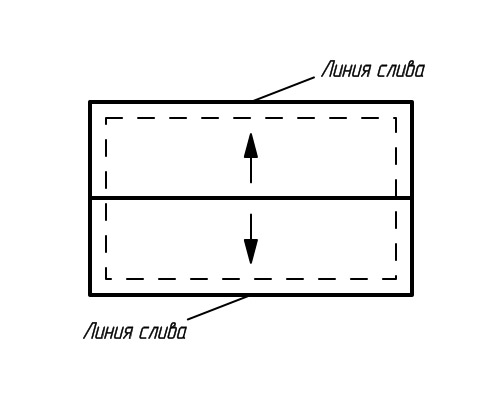
Two pitched roof
In cases where the drain lines of two roof slopes are located parallel to each other, then the projection of the intersection line is located at the same distances from these same slopes and lies parallel to the drain line. This situation in the professional language of roofers is called a “ridge”.
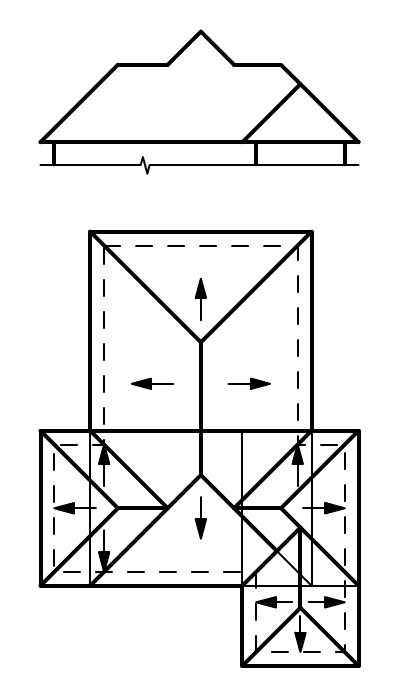
Hip roof of complex shape
In order to build building roof plan the construction plan itself is conditionally divided into a number of rectangles in such a way that they necessarily overlap each other. In addition, each of the sides of these rectangles either partially or completely extends beyond the outer contour of the plan. After this, based on how the positions were previously given, images of the roof are built above each of the rectangles. In this case, the construction begins with the widest of them.
Roof plan drawn with the obligatory leaving of visible contours along which the roof slopes intersect. Designers must know their slope in order to build different kinds(for example, front view). The shape of the facade must be taken into account when the drain lines are located at different levels.
Working drawings of roof plansAccording to current building regulations, standards and rules, on working drawings roof plans It is allowed to depict elements such as fire escapes, ventilation devices, chimneys, exit booths, dormer windows, etc. If a building has several spans, then in order to show the slopes of the roof slopes, schematic transverse profiles are drawn for all its main sections. In this case, the shading is done in the form of a thick line.

Roof plan industrial building
For other types of buildings, slopes are marked on schematic transverse profiles, as well as on the main slopes. If there are areas that have different structures and roofing materials, then they are highlighted on the plans graphically, with callouts or special text explanations.
Mandatory elements of the roof plan are coordination axes. In addition to them, metal fences, fire escapes, parapet assemblies and slabs should also be indicated (in cases where they are not indicated on other drawings).
The construction industry has been experiencing rapid development for several years in a row. Hundreds and thousands of new houses are built every year. Moreover, these can be both multi-storey areas and private cottages. It is the owners of the latter who try to take part in the construction as much as possible, embodying all their ideas in a new family nest. One of important stages The construction of the house involves the installation of the roof. In order for the result of the work to be of high quality and reliability, it is necessary to develop a roofing plan, according to which the work will be carried out.
Basic information
The roof configuration can be completely different - single-pitched, multi-pitched, hip, gable, etc. There are also a lot of materials that can ensure the reliability of the coating - metal tiles, slate, corrugated sheets, metal, etc. The roof layout allows you to ensure the correct calculation of the required the amount of materials for its construction, and also makes it possible to clearly determine the stages of work.
Roof plan - a drawing in which the roof is depicted in several layers. Each of them corresponds to a certain stage of construction. So, usually on paper they reflect the layout of structural elements (rafters, load-bearing beams, sheathing) or solid base, underlayment, valley carpet, roofing material. The roof plan also contains a display of pipes and ventilation points. The places of joints, valleys and are placed in separate diagrams, which help to accurately determine the placement of the roofing pie.
Main types of roofs and their advantages
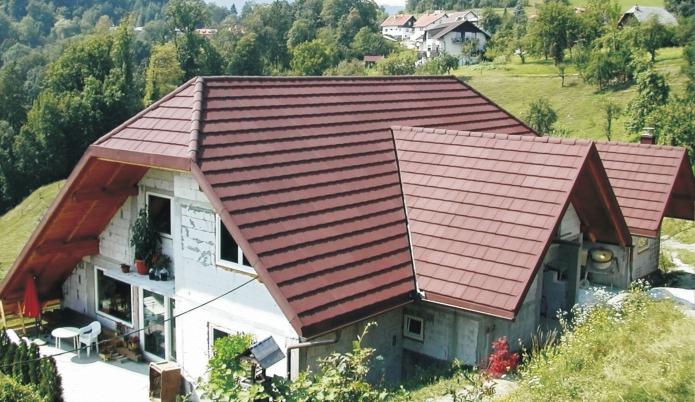
Before you begin directly installing the roof, you need to decide on materials for heat, steam and waterproofing. An accurate plan should be developed showing the dimensions of the structure. After the roof design is known and the required quantity of necessary building materials, you can begin installing this element of the house.
In order to decide on the final type of the resulting roof, you need to know what types there are. There are 6 main categories in total:
- single-pitched;
- gable;
- multi-slope;
- half-hip;
- hip;
- forceps.
The most simple option For development, roofs without kinks are considered (that is, a flat roof plan), but still, hip and multi-pitched roofs are most often installed on houses. That is why the correct calculation of materials and loads on load-bearing elements comes to the fore, because in the end you want to get high-quality and reliable protection, without overpaying too much for building materials.

In multi-pitched roofs, the surfaces often have the shape of regular trapezoids or triangles. The slopes of a hip roof can have completely different shapes. This helps create a unique look for the roof in particular and the house in general.
How to make a diagram?
If the roof plan is not yet completely ready, but the rafter system has already been assembled, then you can start taking measurements. First, the height from the ridge to the ceiling is determined. If the roof consists of more than one level, then measurements are taken for each of them.
For greater clarity, a drawing of the rafter system in profile is created. This will allow you to correctly calculate the roof area. At the same time, we should not forget that if the structure consists of simple elements, the areas of which are quite easy to calculate, general meaning This parameter for the roof will be slightly larger due to the presence of overhangs.
Let's look at the calculation pitched roof in more detail, with a breakdown of the plan into components and an explanation of the formulas.
Example of area calculation
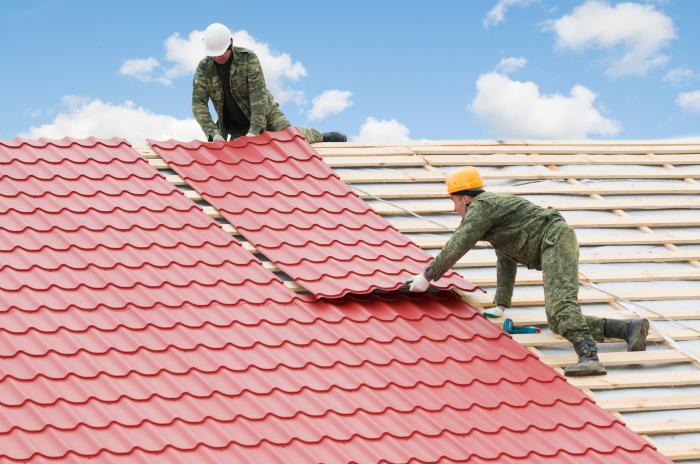
It should be said that the roof plan for an industrial building is almost no different from developing a plan for a simple pitched (flat) roof of a private house.
The roof area is calculated quite simply. If the roof is gable, then first calculate the area of one slope, and then simply multiply the resulting number by 2. There should be no problems here, since the planes often have rectangular shape. Therefore, the area formula will look like: S = a x b, where a and b are the length and width of the slope, respectively. But here it is important to take into account such parameters as front and eaves overhangs.
For a single-pitched roof it’s the same - we simply multiply the length value (length of the house + overhang value) by the width of the roof (width of the house + overhang).
The difference between a flat roof and a pitched roof
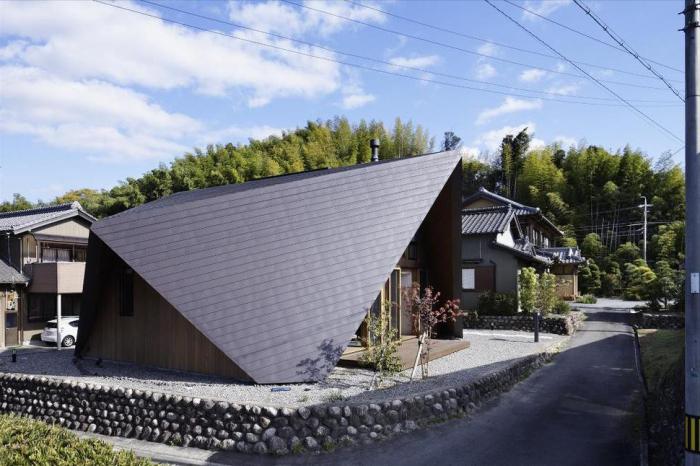
To construct a flat roof, bitumen, polymer-bitumen or polymer materials are used, which require the organization of a continuous base. These are the roofs that are most often found at various industrial facilities. The elasticity of the material itself allows it to absorb temperature and mechanical influences, while it is not deformable. The base for such a coating can be a cement screed, load-bearing slabs or a layer of thermal insulation.
A flat roof plan often consists of a load-bearing slab covered with steam and heat insulators. To protect against moisture penetration, the “carpet” is completed. This method of constructing a roof is common in the construction of industrial facilities, private residential and commercial buildings.
Flat structures can be either non-operational or operational. What does this mean? In the first case, you cannot go onto the roof (except for cases of repair and maintenance). In the second, you can create a recreation area, a garden, or even a whole parking lot on it.
Roof plan: drawing design rules
In order to correctly draw a plan, you should definitely familiarize yourself with the standards for creating building diagrams. Regardless of the type or pitched), it is necessary to calculate the number of gutters. They must be indicated in the plan. The drawing is divided into several equal rectangles, in each of which drains, communications, ventilation hatches and windows are drawn.
According to the created plan, the amount of materials for building the roof is calculated. In this case, it is necessary to keep in mind a certain amount of stock. This will help avoid problems with a shortage of building materials at the time of roof construction. If we take strictly the amount of resources that was obtained as a result of calculations, then in 90% of cases it simply will not be enough. This is due to the fact that sometimes roofing material may be defective or at the time of construction it becomes clear that the overlaps should be larger. 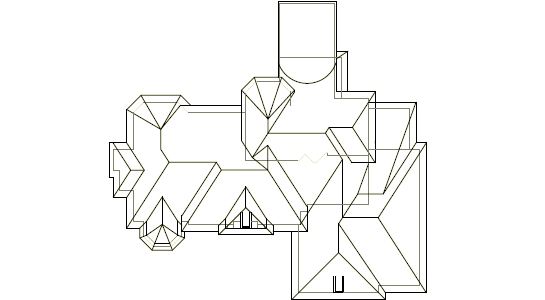
A lot has been written about how to draw a roof plan. There are examples in specialized literature. Only by studying it can you create a truly high-quality drawing, according to which an excellent roof will be built. In most cases, it is much easier to contact construction companies that offer this type of service. Professionals will be able to take into account all the customer’s wishes and develop a plan that can satisfy all his needs.
From the very beginning of construction, a roof over your head is one of the most important components. Today, modern materials offer many products whose quality is at a high level. More and more developers have begun to choose flat roofs. This is justified by the fact that their creation requires less materials, and therefore less finance. For high-quality work, you need to have quite extensive knowledge of your business, so the flat roof roof plan and its drawing, discussed in this article, will certainly be useful to you.
Basic information found on the roof plan
A plan is, first of all, a drawing. Thanks to it, you can sort out all the issues that concern you on a piece of paper, and understanding and using the required amount of materials will significantly save your money. IN modern construction a lot of varieties are used, for example, corrugated sheeting is used as a covering for pitched roofs, flexible tiles, ondulin and so on. The correct amount of these materials cannot be predicted, but it can be calculated. As for flat roofs, the situation is the same here, because a built-up roof or self-leveling coating also requires calculations.
I only talk about the flat roof for a few reasons. And the main one is cheapness. Thanks to inexpensive materials, you can achieve a high-quality roof for a very insignificant amount. By the way, building a gable roof will be approximately twice as expensive.
So, what do you see when you look at a flat roof drawing?
- Lean away
- Drain funnels (if the internal system is designed)
- Location of ventilation ducts
- Parapet width
- Roof access point
You've probably wondered, what does the slope towards the flat roof have to do with it? The fact is that without it, removing excess moisture coming from precipitation is impossible, and you will have to dry the base manually, and obviously no one wants to do this.
Drawings must be created by highly qualified specialists who will put all their knowledge into it. In addition to the main elements of the roof, plans often display auxiliary elements, for example, thermal insulation and waterproofing layers, describe rafter system or roof base. In some drawings you can find a diagram of the location of the roofing covering and its joining points. Remember, the more detail you handle, the better quality your roof will be.
IMPORTANT: A well-designed plan for the roof being constructed allows you to use the exact dimensions of the structure in calculations. At the same time, the costs associated with the repurchase of material are significantly reduced.
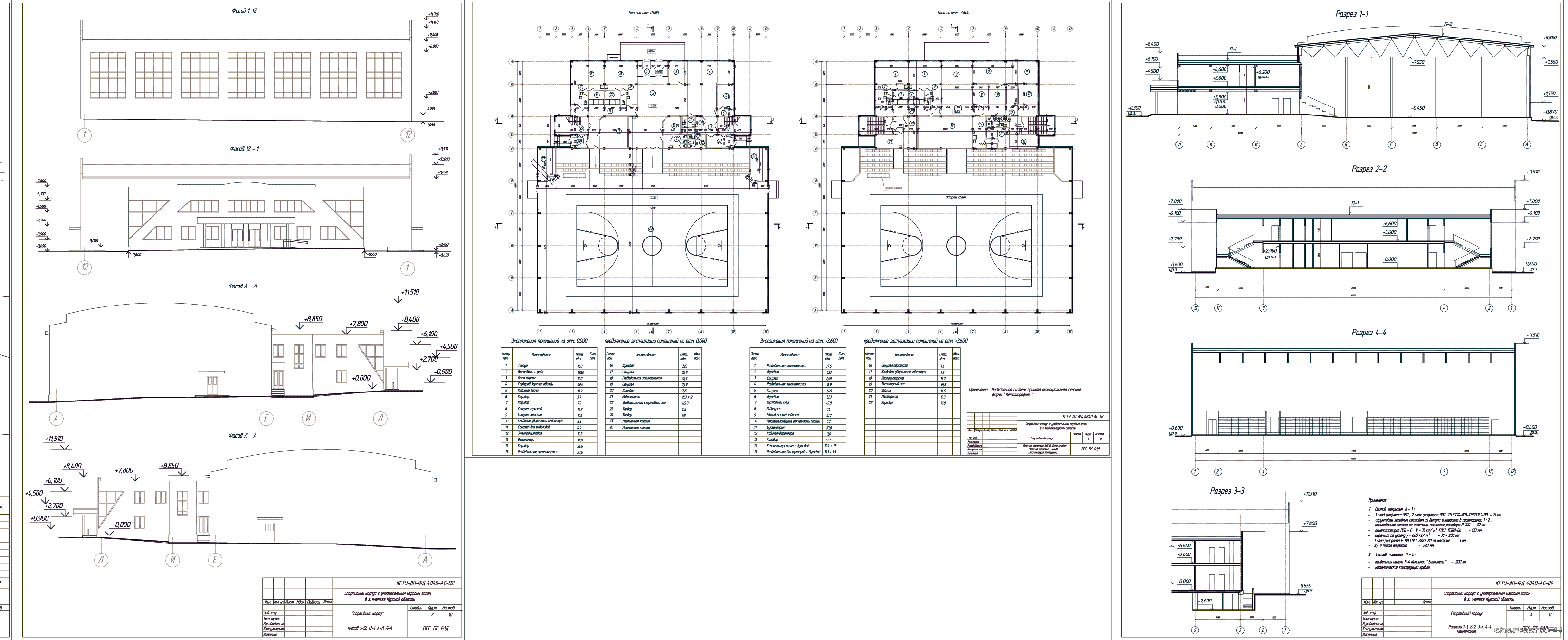
Types of roofs
It would seem that drawing up a roof plan is the first and integral part of its construction, but this is not so. At the very beginning, you need to think through and select suitable materials for steam, heat and waterproofing, as well as determine the coating. The expected scope of work is also identified at this stage. Only after clarification of these points can you begin to draw a diagram and go shopping.
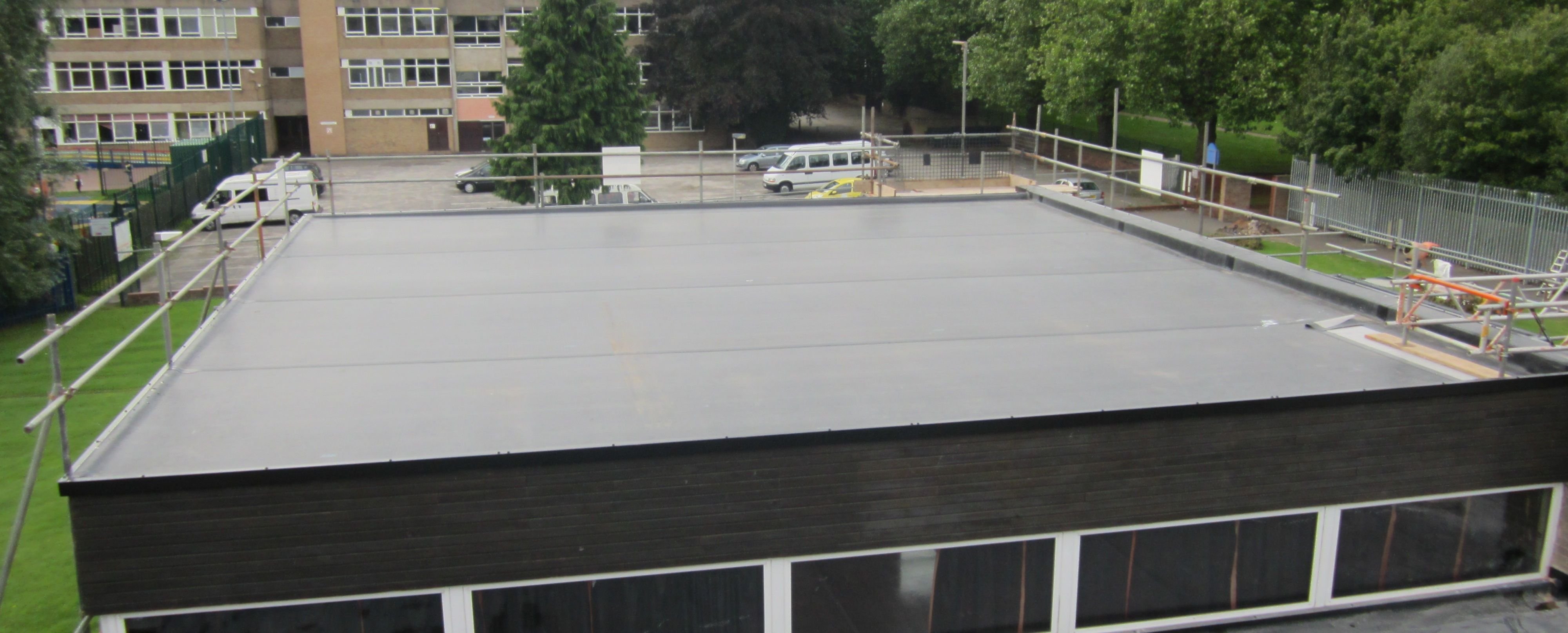
Most developers give their preference to pitched roofs. This is due to the fact that this type has been used for a very long time and it is quite difficult to change people’s perceptions about them. Today, there are 6 main types of pitched roofs in construction.
- Single-pitch. Here important role The slope plays a role, and the higher it is, the higher one of the walls will be. Of course, another method can be used to create the slope, but it is less effective and quite complex. Due to its simplicity, it has found popularity as a canopy for utility buildings.
- Gable. The most common system in private construction. This variety can be found in any village, many times. Thanks to the attic space, you can equip it living room, but due to the small volume this is often impractical, so residents of such houses use the attic as storage for unnecessary things
- Multi-slope. Complex system of planes. On its surface there may be a large number of valleys and skates. In fact, this type describes all complex roofs that do not fit into generally accepted standards and do not fit any description
- hip. This is the name given to the hipped roof. This system is best suited for large houses
- Half-hip. As you might have guessed, this is a variation of the previous species. On it, the end planes of the roof have shortened dimensions, which makes it similar to a gable roof
- Multi-forceps. This system is a combination of several types. Suitable for square and polygonal buildings
If you don't want to bother with complex systems, then consider shed or flat roofs. Until recently, they were considered outsiders and, therefore, were used very rarely. Modern materials They were resurrected, and European countries immediately felt all the advantages of these roofs.
It is worth noting that some of the flat roofs with an inversion structure can be used. Examples include buildings containing swimming pools, recreation areas or workshops.
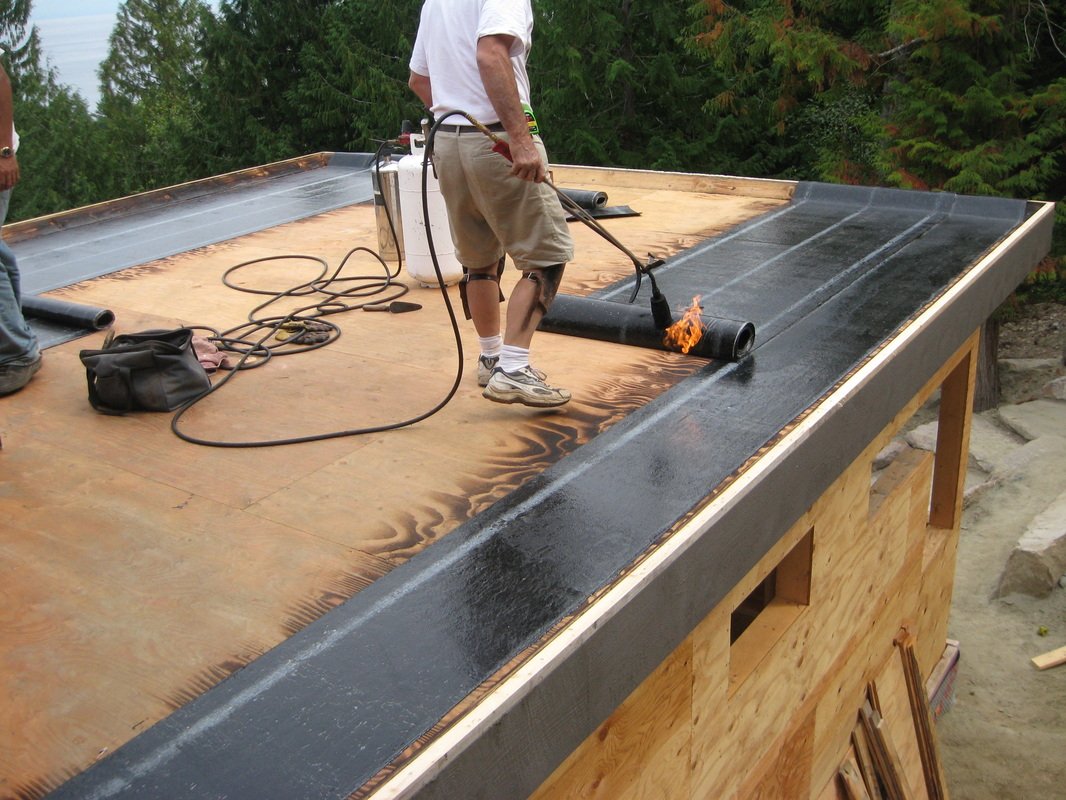
Nuances of the drawing
A correctly created drawing of a future roof must necessarily include sufficiently complete information about the parameters of the elements located on this plane. Parameters are understood as values indicating the cross-section, length and width.
In addition to the main elements, the flat roof plan must include an analysis of fasteners and parts, when the drawing can do without this.
If we consider the plan pitched roof, then here you can see the values indicating the distance from the eaves overhang to the ridge, the length of the walls of the building and describe the characteristics of the rafter legs.
After choosing a roofing covering, you need to create the right system, which allows you to operate the purchased product in accordance with all rules and regulations.
- For profiled metal sheets minimum slope should be about 8 degrees
- For metal tiles - 30 degrees
- When using soft rolled materials, for example, roofing felt, the slope is set to more than 5 degrees
- For corrugated asbestos-cement sheets, the acceptable slope parameter is in the range of 20-30 degrees

Remember that a flat roof is not really a flat roof. Its surface must be sloped so that precipitation can leave the surface on its own. All slope parameters must be indicated on the plan.
How to Create a Flat Roof Plan
Construction is a precise matter. You cannot make a serious mistake here, because this can lead to serious consequences. Therefore, it is customary to divide any drawing into primitive figures and carry out further calculations using them.
If a complex pitched roof is considered, then it is divided into rectangular plots. Where the planes meet, valleys and ridges are drawn. It is worth understanding that this is just a drawing and you cannot take the lines beyond it seriously. A competent drawing should always include a projection of the object from all sides, where the most important elements are shown.
Today, few people engage in hand drawings. The Internet has long been full of programs for quick creation or editing this or that project. Almost all design bureaus have such tools.
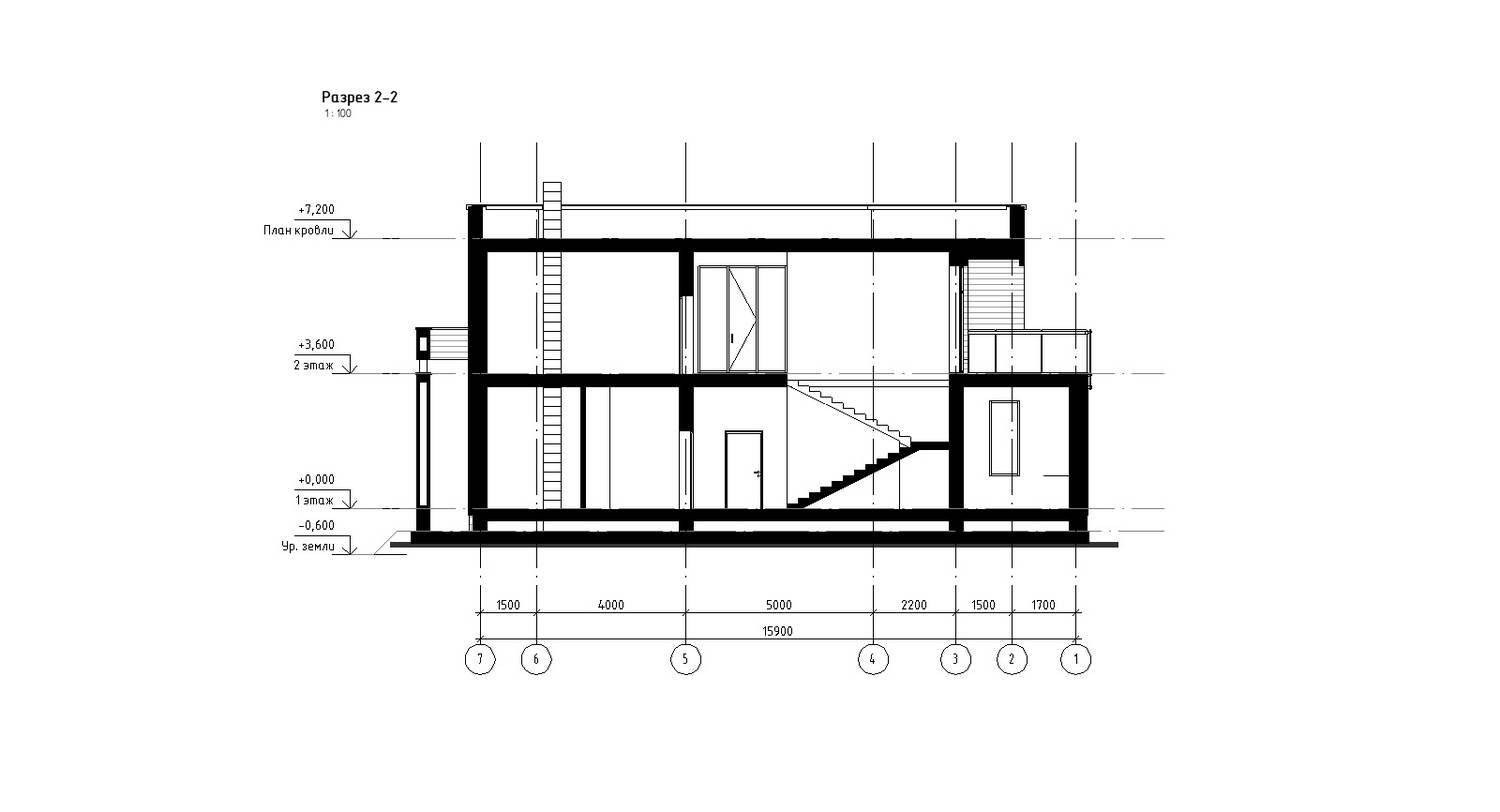
According to drafting standards, the plan of a flat roof must necessarily include the coordinate axes to which the main walls are attached. Thanks to this, you can easily imagine the building in space.
In order for the drawing to be readable, you must do the following:
- All main and important parts of the building are outlined with a thick line
- The contours of the main load-bearing walls must be indicated on the roof plan
- When a building is divided into rectangles, then under each of them it is necessary to draw the roof again
- Ridge projections are highlighted with special lines
- Valleys are indicated
In addition, the plan must indicate the location of ventilation and chimney ducts, and if there are dormer windows, they should also be indicated.
Thanks to the marks indicating the direction of slope on flat roofs, you can organize a drainage system on a piece of paper, and then proceed to the actual installation.
As a rule, all values indicated in the drawings show real values without scaling. This will allow you to more accurately imagine this or that detail.

A well-drawn drawing should come along with the connections of various parts. Here are the most important ones:
- Ridge unit and places where rafter legs are attached to each other and other parts of the system
- Joining of struts and racks with the main elements. The same applies to other similar parts
- Fastening the rafter legs to the Mauerlat
In order to allow customers to appreciate all the delights of aesthetics and the richness of the building, it is necessary to indicate some points on the drawing. One of them is a roofing sketch. He emphasizes precisely these parameters.
Cutting places – necessary elements, which must be indicated on the drawing or plan. An interesting point is their parameters and actual sizes.

When working independently on a drawing, you must follow some rules regarding their design:
- The intersection of two slopes, as a rule, forms a valley or ridge, so such places must be highlighted with a thick line. Their projection must necessarily divide the parts of the rectangle exactly in half
- On a gable roof, in which the overhangs are parallel, the ridge will also be parallel in relation to them. The ridge line should be perfectly in the middle of the roof without any displacement
- The design of a flat roof is much simpler than a pitched roof. It lacks most of the components and complex rafter systems. Also on the plane you will not find valleys and skates
IMPORTANT: Without proper preparation, you should never draw a building yourself. This can be done by trained specialists from the design bureau. For a quality plan, you will need to have an understanding of the basics of construction and a good understanding of all materials.
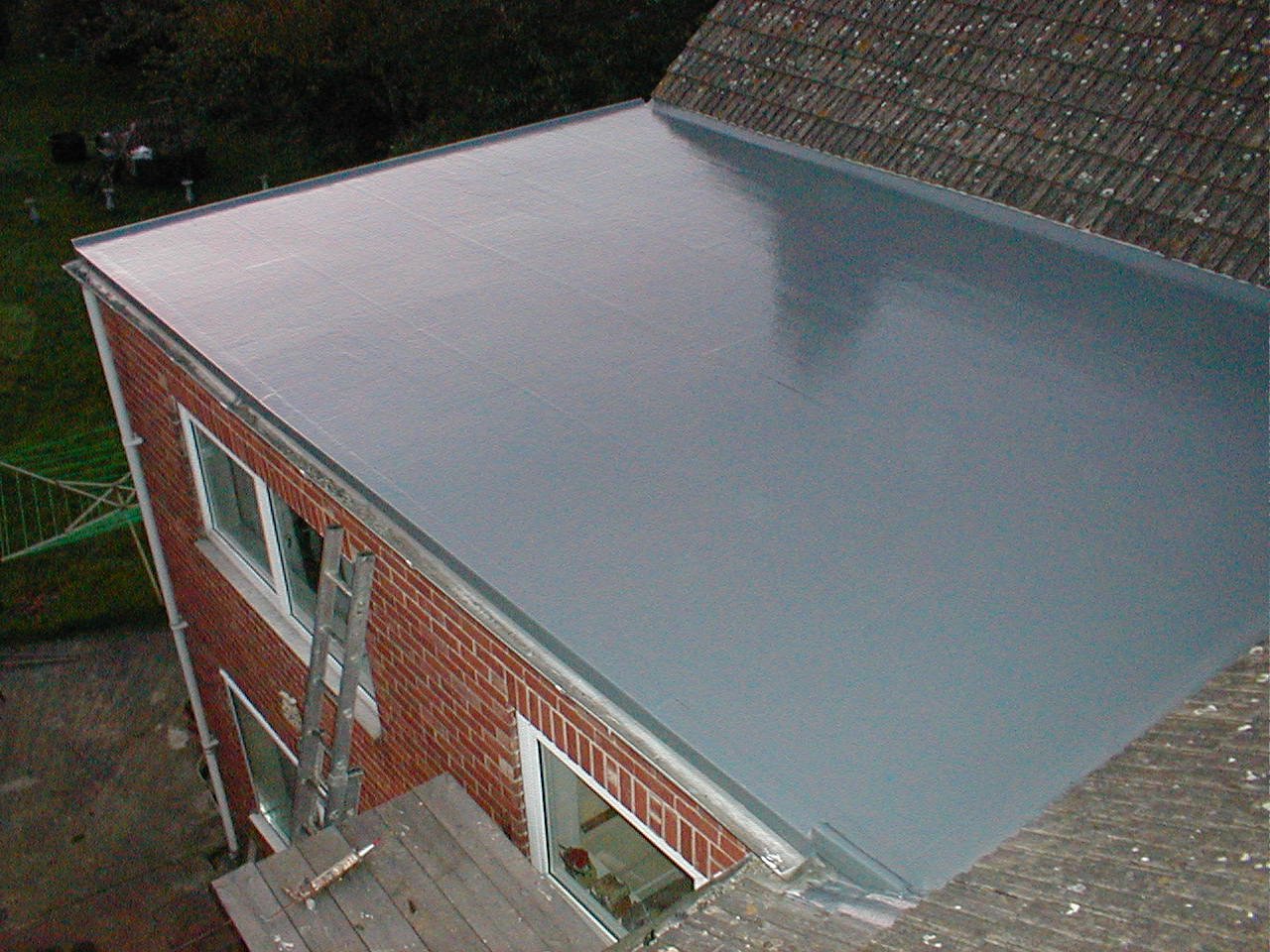
A flat roof is one of the cheapest roofing solutions. Its arrangement will cost you much less even compared to a gable one. Thanks to modern roofing coverings you can create a high-quality protective layer that will properly perform its functions throughout long period. In addition, you will have the opportunity to arrange the resulting plane at your discretion.
In a gable roof, two rectangular flat slopes at the top are connected at an angle, and triangular openings remain on the sides. This is where the pediments are inserted. How a gable roof differs from a structure with purlins, what a roof pie is and how to correctly calculate the materials, we’ll talk to experts today.
Gable roof structures
Gable roofs are:
- near low-rise buildings;
- in garages;
- in the baths;
- at outbuildings.
 Photo 1 - Garage with a gable roof for two cars and a large utility room underneath
Photo 1 - Garage with a gable roof for two cars and a large utility room underneath 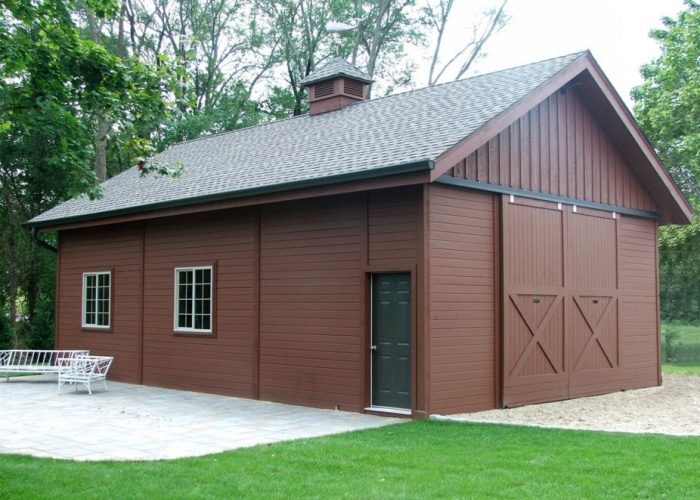 Photo 2 - Small garage under a metal roof from Barn Pros
Photo 2 - Small garage under a metal roof from Barn Pros Gable structures may differ from each other:
- dimensions of the eaves overhang;
- uneven angles of inclination;
- types of stops (hanging or inclined);
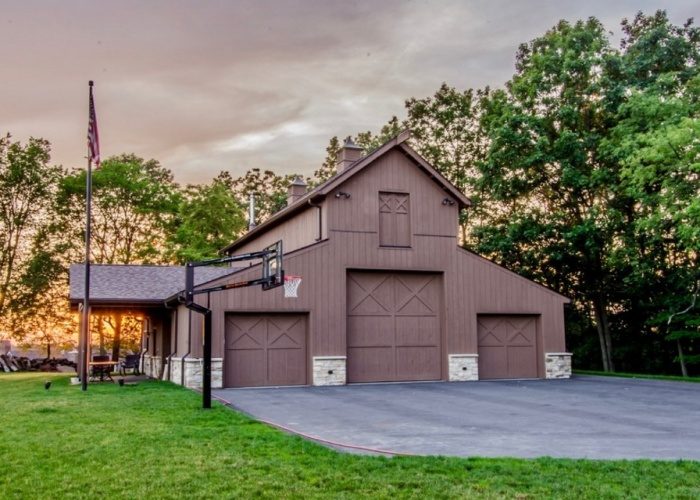 Photo 3 - Multi-level gable roof for outbuildings from Blackwood & Associates, Inc
Photo 3 - Multi-level gable roof for outbuildings from Blackwood & Associates, Inc 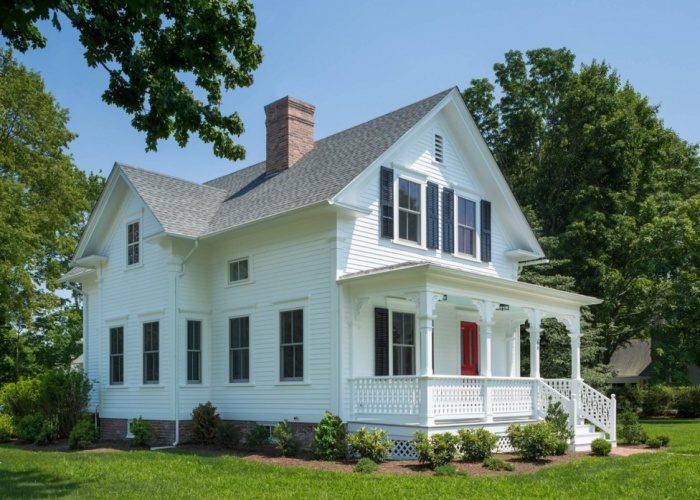 Photo 4 - Victorian style home by Brewster Thornton Group Architects, LLP
Photo 4 - Victorian style home by Brewster Thornton Group Architects, LLP 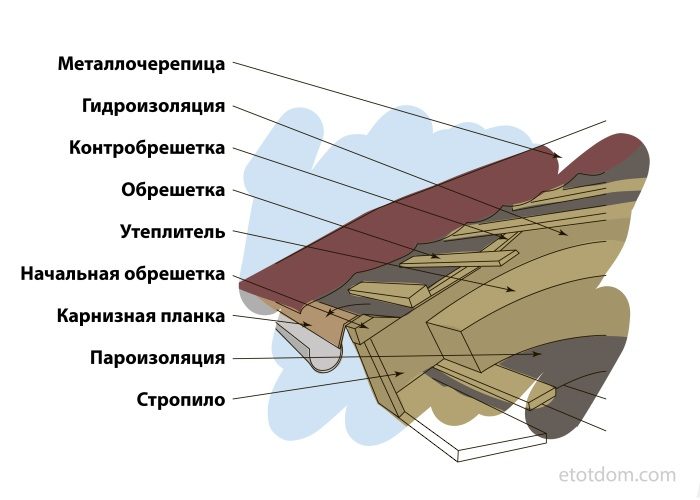
The roof structure includes:
- Mauerlat (regulates the load from the legs of the rafters to the load-bearing walls);
- rafter legs (the triangular contour of the roof is assembled from them);
- lying (regulates the load from the roof racks);
- tightening (tightens the roof contour);
- racks (holds the load from the ridge);
- struts (together with the tightening they form a truss);
- sheathing (additional fastening of rafter legs)
- skate (connects two slopes);
- overhang (protects walls from rain);
- fillies (form an overhang).
The half-hip gable roof is a beautiful and functional design. Under such a roof you can build an attic with a full-fledged living space, where people will feel comfortable.
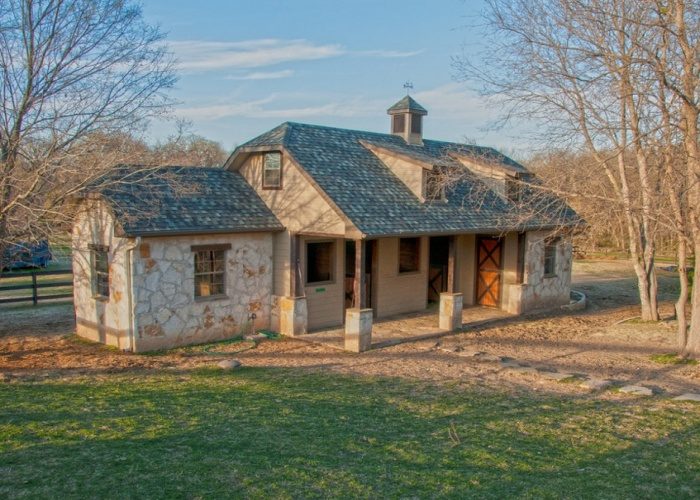 Photo 5 - Half-hip design from Pierce Remodeling Group
Photo 5 - Half-hip design from Pierce Remodeling Group  Photo 6 - Vacation home from Murphy & Co. Design
Photo 6 - Vacation home from Murphy & Co. Design IMPORTANT! Roofing made of corrugated sheets or metal tiles are the most popular materials for covering half-hip and hip roofs.
The hip structure has 4 slopes, two of which are triangular and two are in the form of a trapezoid. The half-hip is distinguished by a truncated slope of the triangle.
 Photo 7 - Hip structure covered with corrugated sheets, from Peninsula Architects
Photo 7 - Hip structure covered with corrugated sheets, from Peninsula Architects 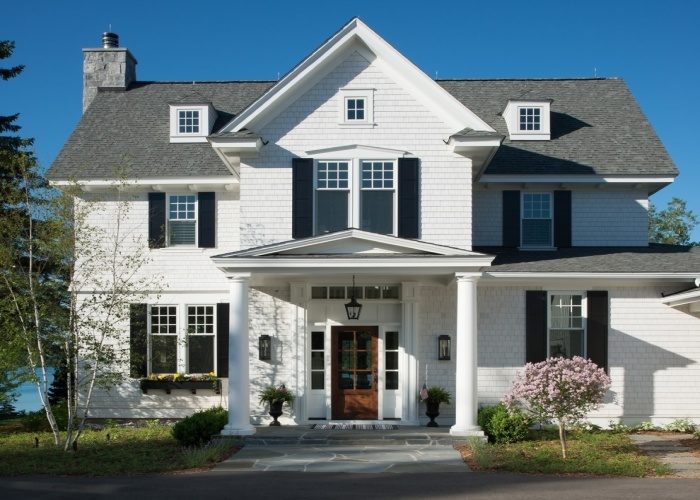 Photo 8 - Cozy house for a friendly family from Presley Architecture
Photo 8 - Cozy house for a friendly family from Presley Architecture All the layers that make up the roof are called a pie.
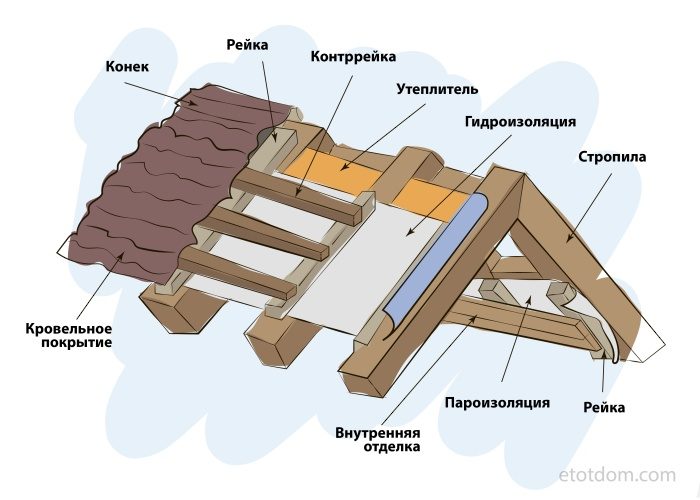
Gable roof project
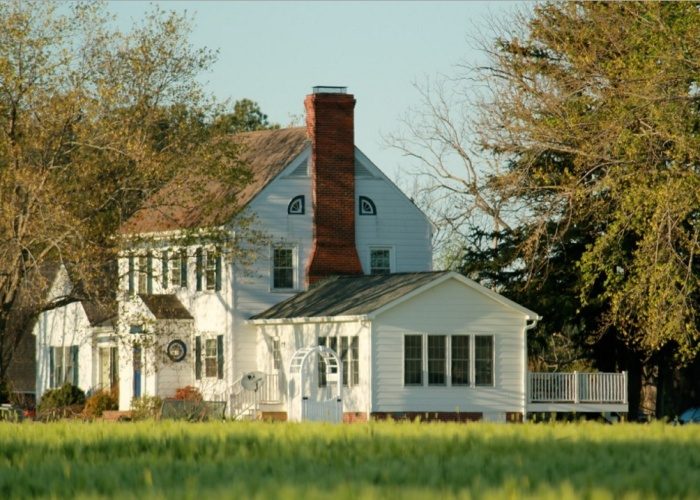 Photo 9 - House with a multi-level gable structure from Ingram Bay Homes
Photo 9 - House with a multi-level gable structure from Ingram Bay Homes 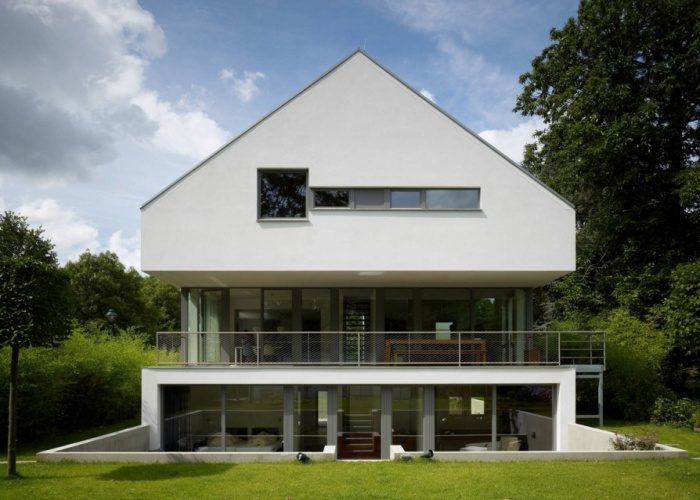 Photo 10 - Modern home from kister scheithauer gross architekten
Photo 10 - Modern home from kister scheithauer gross architekten In a gable roof, two slopes are connected to each other at a certain angle (at least 10°) and rest on the house. In the upper part, both slopes are attached to the ridge, and the side gables turn into walls.
IMPORTANT! The advantage of a gable roof is that water quickly flows down it and snow slides off.
Photo 11 - Scandinavian style house from Xenia Design Studio
Photo 12 - Country house from Chado Architectural Studio
For the roof rafter system, dry timber is usually chosen. It is processed:
- waterproof chemicals;
- antifungal composition;
- antiseptic and fire-fighting agents.
Such products extend its service life.
- rafters;
- beam;
- Mauerlat ( support system for rafters);
- ridge beam.
A gable structure with purlins has a more complex design.
- rafters;
- beam;
- Mauerlat;
- skate;
- run;
- strut;
- puff;
- props.
This design is also called lattice.
Each truss is a prefabricated structure in which rafters, beams and struts are combined into a single frame. For this design, a ridge beam is not needed.
- roof truss;
- Mauerlat;
- ligaments
The multi-gable structure consists of a gable (main) and a hip (adjacent) structure.
- gable roof façade;
- hip roof façade;
- sloped rafter;
- narozhnik;
- ridge beam;
- reduced rafter;
- backing board.
Photo 13 - Private residential building in a cottage community from u-space
Photo 14 - Wooden house on the lake from FullHouseDesign Interior Studio
Gable structures are not limited to the above structures. The main ones are divided into:
- symmetrical - the most common with equal sides, the structure is based on an isosceles triangle;
- broken lines are made if they want to increase the living space at the expense of the attic;
- asymmetrical ones are made when they want to give an unusual look to the house, but attic space under the roof this will reduce in size.
Photo 15 - House from wooden beam under gable roof by Elena Scherbakova
Photo 16 - Modern big house with an unusual gable roof from the Yudin and Novikov Bureau
Hip roof cost
The minimum price is:
- Kyiv - from 300 UAH per m2;
- Moscow - from 1500 rubles.
Photo 17 - Very cozy stone house by a pond from Signature Beveled Glass
Photo 18 - House in classic style by David Small Designs
Drawings of a gable roof
Before starting work:
- develop a roof plan;
- make a sketch;
- calculate materials for the rafter system and covering.
Here is a simple drawing of a rafter system of a conventional gable design, which can be taken as a basis:
Calculation of a gable roof
It is important to calculate the rafter system in order to understand whether it will support the weight of the structure, taking into account the roof area (each covering has its own weight and its own specifications) or not. Depending on the region, rain, snow and wind loads are calculated.
IMPORTANT! In places with snowy winters, roofs with a large angle of inclination are installed.
Photo 19 - Bright, sophisticated home by Structures Building Company Vesco Construction Interior Designer & Decorator Photo 24 - Wooden garage by Lands End Development - Designers & Builders
It is also better to choose metal tiles for the garage. Only if the roof of the house has to be well insulated because the material is cold, then the garage need not be insulated.
Instructions for installing an attic with a gable roof:


