Building a house always involves huge costs. If you wish and have some technical knowledge, you can try to reduce the cost of building a house by taking on part of the work on its creation - in particular, such a costly moment as making the design of your house yourself.
Any home project should include a large number of points - foundation, materials and method of laying them, geometry of the house and roof, communications, floor plans and house cuts, etc. All this can be designed independently.
How to make a house project yourself
- Before making a house project, it is necessary to carry out geological exploration of the site on which it is planned to build a house. Determine the type of soil and the height of groundwater. This work is usually carried out in early spring or late autumn, when the height of groundwater is at its maximum.
- Decide what kind of house you need - how many floors, rooms and utility rooms. Having decided on the premises and number of floors, you can calculate the desired size of the house.
- Based on geological survey data, you should decide whether the house will have a basement. If the groundwater level is high, building a basement can significantly increase the cost of building a house. It may be more rational to build additional outbuildings.
- Having decided on the basement, you should determine the type and height of the foundation.
- Choose what material the house will be built from.
- Make an accurate floor plan of the house.
- Analyze the energy efficiency of the house and decide what material will be used to insulate it, what size the windows will be, which also affects heat retention in the house.
- The more complex the project, the more difficult and expensive it will be to complete. If you are designing your home yourself, you should avoid unnecessary bends in walls and complex roofs, as this leads to an increase in the cost of the house. In addition, the more complex the roof, the more likely it is to leak.
- After you have made a house design, make a model of the house and look at it carefully. If you like the result, enter all the data in computer program. With its help, design the necessary communications and calculate the expected construction costs.
To design houses, they use programs such as virtual architects ArchiCAD, ArCon Home 2, FloorPlan3D, 3D Home Architect Home Design Deluxe. Full versions of these programs are quite expensive, so to get started, you can use Internet resources that allow you to make a house project online, for example HouseCreator Online or Autodesk Homestyler.
Having completed a house project, you should contact a professional architect to evaluate the project in terms of quality and eliminate any mistakes made. Then the construction of the house and the preparation of documents for it will take place without problems or incidents.
Finding your “dream home” on the real estate market is quite difficult, especially if you have already drawn a clear picture of it in your imagination. To avoid wasting time and paying realtors to select the right option, you can design the house yourself.
Yes, designing any structure is quite a difficult job, and not only a creative one. But there are some things you can do with your own hands. At the same time, you will not only save money on building a house, but also bring to life your ideas about where you really wanted to live.
So, do you still want to take matters into your own hands? Let's figure out how to design a house yourself.
Find a suitable location
All your further actions will depend on where exactly the future home will be located. Before diving into the construction plan, you need to know what kind of land this construction will take place on.
Any professional will confirm to you that the landscape plays a paramount role in this matter. For example, the process of building a house on a hill will certainly be accompanied by certain difficulties. And if we talk about how to design a house yourself in a wooded area, then you will need to provide more windows and carefully consider the supply of utilities.
Get inspired
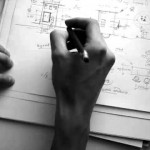 When you have found a suitable site for construction, you can proceed directly to the design. It’s great if you know 100% what exactly you want to see in the end. What if you haven’t yet formed a clear image in your head? Then get inspired. Look on the Internet, go visit new house friends, visit homes for sale.
When you have found a suitable site for construction, you can proceed directly to the design. It’s great if you know 100% what exactly you want to see in the end. What if you haven’t yet formed a clear image in your head? Then get inspired. Look on the Internet, go visit new house friends, visit homes for sale.
When you see some interesting detail in the elements of the building or the interior, be sure to note it so that you can later implement it on your own site.
Divide the area into zones
Start designing your own home with zoning land plot. Sketch on a piece of paper exactly where the house itself will be located, where the garage is, and where the gazebo is. Compare the area of each individual object with with total area plot, determine the shape and size (height, length, width) of each building. Now answer the following questions:
- Is there enough space to implement your plans?
- Have you taken everything into account?
- Is there any free space left?
If you are satisfied with everything, feel free to move on to the next design stage.
Design your interior space
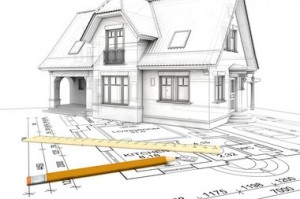 When considering the question of how to design a house yourself, it is simply impossible not to mention the point devoted to the internal space of the building. This is perhaps the most important point. What needs to be taken into account here?
When considering the question of how to design a house yourself, it is simply impossible not to mention the point devoted to the internal space of the building. This is perhaps the most important point. What needs to be taken into account here?
- Once the general outline of the house is laid out, think about the location of the windows. It is better if they are located on east side Houses.
- Plan out all the rooms of the future building. Think about what their area will be, where exactly the doors will be and how many rooms you want. Experts advise not to arrange rooms one after another, that is, the living room should lead to several rooms at once. This way you get the most out of every square meter free space.
- Plan in advance the complex structural parts of the rooms - fireplace, columns, arches.
- Home design and decoration (choice finishing materials) can be left for later, until the building is rebuilt.
Separately, we note that it is not at all necessary to do everything manually - now there are a lot of special programs that will not only help you plan the interior space of the house in detail, but will even “teach” you how to design a house yourself. This may include:
- ArchiCAD,
- ArCon Home 2,
- HouseCreator,
As a conclusion
Of course, without special education Designing a house yourself will be quite difficult. At some stages it is better to use the help of professionals (realtors and architects). But otherwise, it is quite possible to study many questions on your own. Even if the plan you developed is slightly adjusted by contractors, all your ideas will come to life.
In this article we will tell you how create or draw a house design yourself, which can be saved on the website and which our specialists can evaluate by its value.
To display the online constructor correctly, you need any of the latest browsers : Opera, Firefox, Google Chrome. The principle is this: select - drag, click - pull. For an explanation of the operation or registration on the developer’s website, read the text below.
For these purposes, we suggest you use one of the best, in our opinion, online home design services - planner5d.com.
This site is interesting because it provides a large set of intuitive tools for creating the desired home design. You can choose the size of the rooms, the material and color of the walls, floors, the texture of the wallpaper, the interior of the furniture, and the furnishings around the house. You can plan several floors, and, most interestingly, you can view the 3D model directly in your browser without additional programs or plugins installed on your computer. And it's all FREE.
The option of creating a three-dimensional project of a residential building using this service is also interesting because In the room plan you can arrange standard furniture: closet, desk, bed, sofa, couch, chairs, and all this in sizes that will correspond to the proportions of the created three-dimensional cottage plan. When planning your future home, you will be able to visually imagine what furniture will be included in your project and how it can be arranged inside the rooms you have modeled.
If you are interested, then move on to how to register on the site and create a house project for yourself in a few minutes. If you are not interested in drawing yourself, then look at the finished house designs on our website.
So register here http://planner5d.com/, enter your email and password.
After that, click the “create project” button

select “start a new project”,

and you will be taken to a page with a room plan, where its square footage will be written.

By pulling the lines of the walls, you can change the size of the room and in the menu on the left you can choose: the shape of the rooms - square, rectangular corner. Windows - one, two and three-fold. Arches, doors, partitions, stairs, columns.
The menu on the left has tabs that switch rooms, interior, floors, layers. If you select the interior tab, then, as can be seen in the picture, there is a fairly large selection of furniture and appliances, as well as decor and various additional structures.

If you left-click on the room, a context menu will appear; by selecting the “key” in it, we get the opportunity to select the material for the walls, floor, and ceiling (see the figure below).
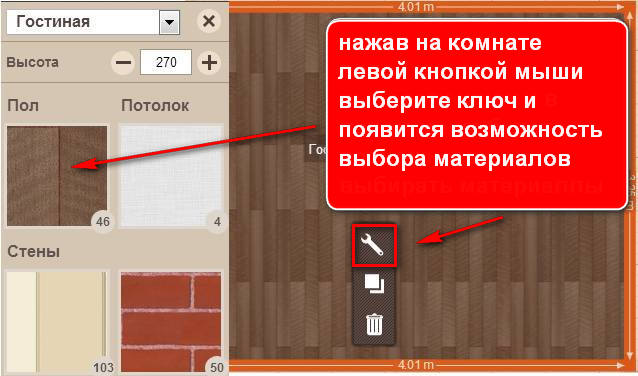
It is possible to switch to 3D display of a house project, to do this you need to click on the tab.
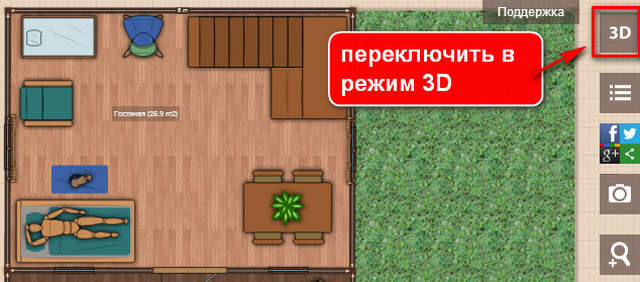
And it will be possible to see the project in three-dimensional display. And not only to see, but also to rotate it, zoom in, move away, change the texture, choose a material, etc. Moreover, the size of the interior items will be commensurate with the size of the rooms.
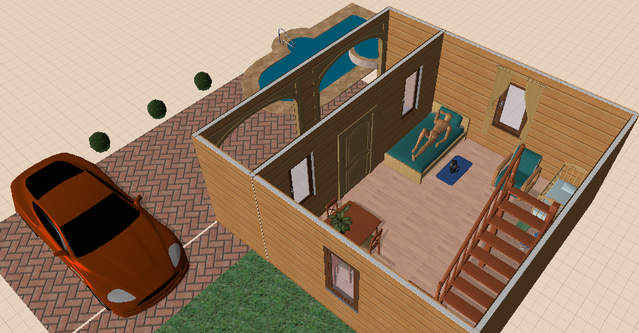
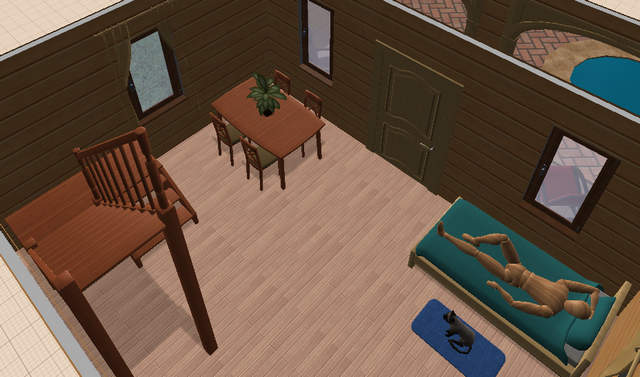
And if you send us a link to the project you created, (for example from the page online order ), then we can calculate the approximate cost of your future home.

Good luck in creating projects for your future home!
How to make a house project with your own hands? In order to draw a house plan, you can use two methods: take a pencil, a ruler and a sheet of paper and manually draw a house plan; the second way is to master any free or paid program and also draw house plans.
In this article I will tell you how I made a project in the Arkon program. I’ll say right away that Arkon is a paid program, but it’s quite simple to learn and, one might say, intuitive. Therefore, I recommend this particular program, and you can find and download it for free on the Internet old version for free.
How did I draw a house project with my own hands?
First of all, you need to think about what your dream home will be like and record its sketch on a piece of paper. That is, we take it and draw the layout of each floor by hand. We convene a family meeting and, if necessary, make amendments in accordance with the requirements of each family member.
Now you need to decide what materials the house will be built from. Based on this, it will be clear what dimensions will be the external and internal walls and partitions, as well as floors, roof and roofing. And this issue has been resolved.
You can now begin to finish sketching the plans, sections and facades of the house.
Drawing on a computer is much easier and faster, amendments are made quickly, and if you decide to change something during the design process, you can do it in a matter of minutes. Moreover, many programs, after constructing a plan, display ready-made facades, therefore, the time for drawing up a project is reduced significantly compared to the manual method of developing project documentation.
Doing a house project with your own hands is not so difficult, the main thing is to allocate a little time and be patient. After all, most private developers first build and then make project documentation, which leads to additional expenses for all kinds of alterations.
An example of a preliminary design of a two-story house
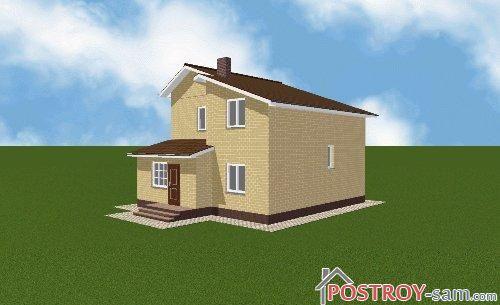
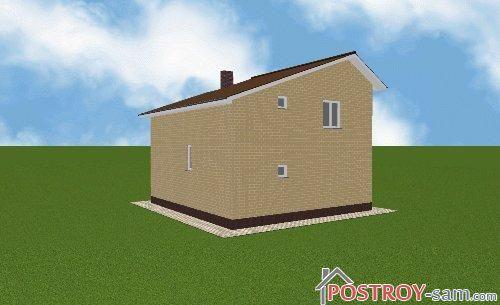
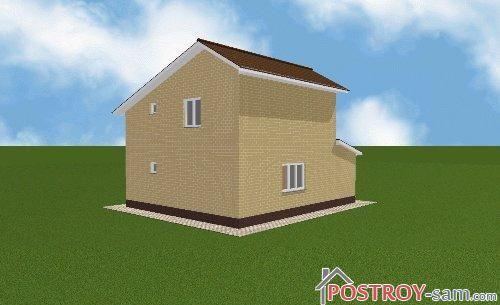
Before starting construction it is necessary to complete house design. By and large, there are only three options:
- Order a project from any architectural organization;
- Find a house project on the Internet;
The first option, of course, has great advantages. Home design performed by professionals. You receive detailed drawings and descriptions of your future home with constructive plans of all its parts, diagrams of all engineering systems and communications. It is very convenient to work with such a project in any case: both when you build a house yourself and when you hire someone. At the same time, you should take a direct part in the process of creating the project so that absolutely all your wishes are taken into account. The only disadvantage of this option is its price. A truly competent project, well thought out, executed in compliance with all standards, costs at least 40-50 thousand rubles (in major cities probably even more expensive).
If you want to save money, you can find a house plan on the Internet. Before writing this article, I tried to find it myself full project online and download it. Literally after a couple of minutes of searching in Yandex, I came across the website samdomstroi.ru. And in principle, there are enough similar sites on the Internet. You can choose the project you like, and you don’t have to follow it completely; you can change something while maintaining the basic design solutions.
Yes, if anyone doesn’t know, many of the drawings that you will download are created in .dwg format and to view them you need to have some kind of graphic programs for drawing (eg Autocad or Compass). There are probably converters for converting the .dwg format to others, but I’m not good at this, if anyone can tell me in the comments, I’ll be grateful (I have a Compass).
The third option is quite interesting, but you need to approach independent design thoroughly so as not to make mistakes, which will then be very difficult to correct. If you have little experience in construction, be sure to find someone you know who knows more about it (better practice). Information from the Internet will also be useful; there are now more than enough construction-related websites and various forums.
When choosing your home design you should consider big number various factors, such as: the composition of your family, their lifestyle, occupation, climatic conditions, experience of the previous place of residence, type of engineering equipment, etc. You can try to identify several basic principles of house planning, but strict adherence to them is not necessary:
- it is better to locate all the main rooms near the external walls (presence natural light and better air circulation);
- the presence of a hallway (front) to accommodate a wardrobe;
- the distance from the entrance to the kitchen should be minimal; it is better to enter the kitchen from the hallway rather than from the common room;
- if children will live in the house, it is better that upon arrival from the street they can get into their own room or bathroom without going through the common room;
- the ability to walk from the kitchen and from the bedrooms to the bathroom without crossing the common room;
In subsequent articles in this section I will talk more about this topic. There are quite a few similar principles and I will devote a separate article to them.
Thus, where to find a house project, each developer determines for himself. As they say, as many people as there are so many opinions. It is probably useless to advise anything in this matter. If a person wants to design his own house and thereby strengthen the feeling that his house is completely his brainchild, then you will never persuade him to contact any organization. You also cannot convince a person who believes that all work should be done by professionals and if you are not one, then you need to find a professional.









