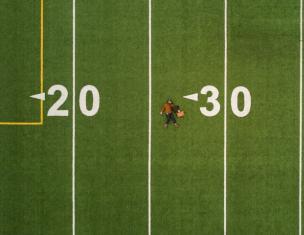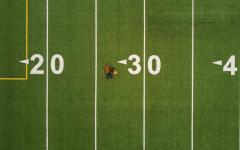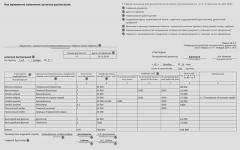Out-of-town construction has become widespread over the past ten years. Many tend to leave metropolitan areas and live in a cozy and quiet environment in their own home.
Convenient layout 12 by 12 will be a great option for any family that appreciates quality and durability. This provides that wood will be used as the main material for construction.
Why a tree? The answer is clear - this material has a lot of advantages, including strength, durability, quality. The structure of wood allows 30% more air to pass through, so it is strong night sleep guaranteed. The cost of transporting the material will be significantly reduced, since its weight is light compared to bricks. Not to mention the high structural stability.
able to withstand even heavy loads or deformations resulting from temperature changes. Another unique quality of wood can be considered its ability to absorb many harmful and toxic substances.
Veranda in ethnic style
To date, a large number, as it is not only convenient, but also functional. If we consider the veranda separately, then we can say that this is a room that combines a garden with a house. For this reason, the main task of the design will be the harmonious combination of these two zones into a single whole. When arranging the veranda, it should be borne in mind that this area should be convenient for receiving guests or having a good time.
In the video you can see an example of decorating a veranda in a traditional Latin American style.
In total, there are a huge number of ideas, of which one was chosen for this project - decorating the veranda with the help of folklore motifs and ethnic style. This place should have a relaxing effect on a person, so the atmosphere should be homely and as comfortable as possible, for this it is best to try to embody the “echoes of the Motherland”.
Beautiful paintings, decoration in ethnic style, beautiful accessories and gizmos in folk style - that's what you should use. A beautifully designed large veranda gives the whole house an excellent appearance.
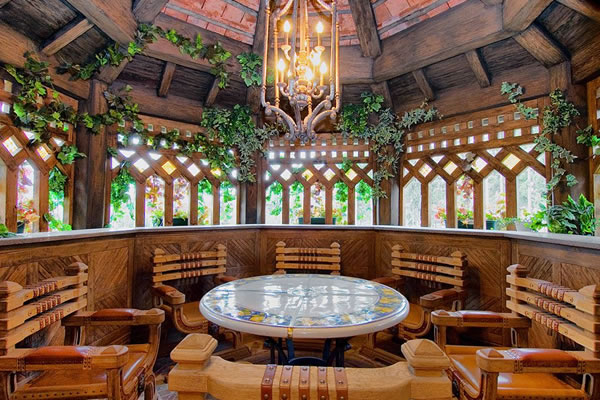
big design example wooden veranda in the old Russian style
Hall in country style
The hall in a wooden house performs several functions at the same time: it helps to protect from the cold, it is a place for changing clothes and storing outerwear and shoes. That is why the design of the hall is the hallmark of the whole house, in the design of which it is important to maintain a stylistic balance. In this project, the entrance hall will be decorated in a country style, which is perfect for a wooden structure. Such a design implies the presence of simplicity, lightness and undeniable comfort.
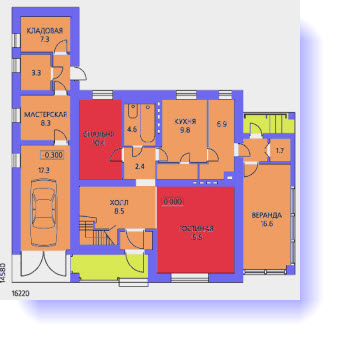
When choosing furniture, be sure to choose a massive double-leaf wardrobe, on the doors of which there will be an uncomplicated carving. On the floor, the natural pattern of wood must be visible. Instead of modern metal hooks and clothes hangers, it is best to choose hooks made of wood. As far as possible, it is recommended to decorate the hall with flowers and multi-colored textiles.
Living room
From the hall you can go to the living room, whose area is 19.9 square meters. m. The interior of this room begins with the design of the walls, but the tree itself is a natural material, so it does not need to be decorated. However, much attention should be paid to its processing, in this project the wood is simply covered with a protective matte varnish.
Less attention should be paid good coverage gender. For this, the use of massive wide boards is perfect. In order to give the whole appearance a decorative effect, you can put a beautiful patterned carpet. He will be able to give the whole design luxury and good quality. When choosing furniture, it is better to choose models light color which are wonderfully combined with wood.
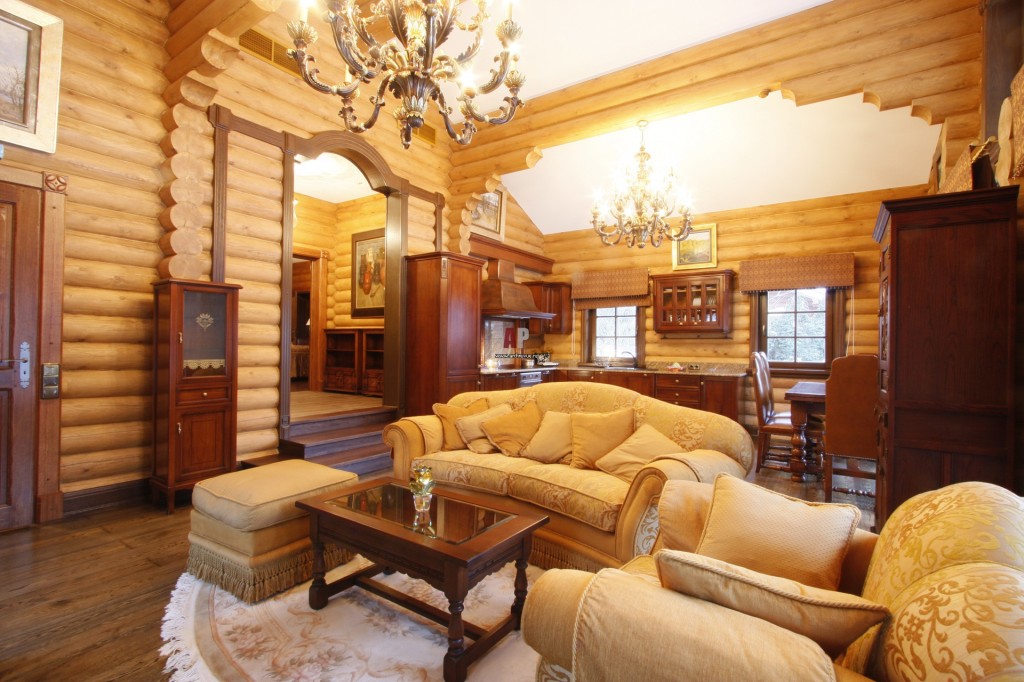
Kitchen
AT wooden house difficult to write correctly functional kitchen so that together they become one. However, it is possible if you take the design seriously. you need to think about the interior. It can be done in different style directions, but this layout uses the old Russian style combined with retro. Thanks to this, a unique atmosphere is created and the unique beauty of the wooden structure is emphasized.
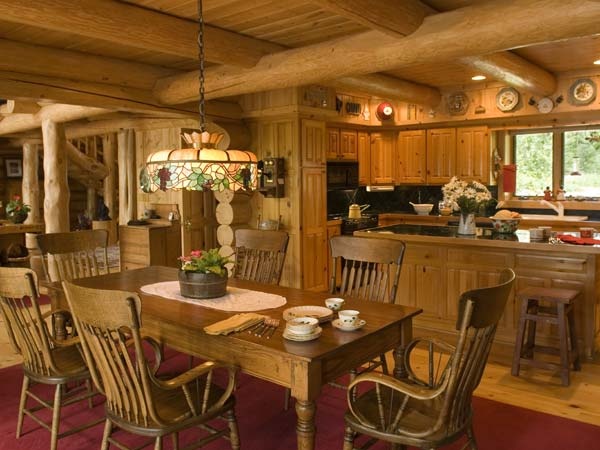
Distinctive features of this kitchen will be artistic painting, wooden furniture, forging elements, as well as homespun paths on the floor. Such a solution is characterized by simplicity, conciseness and restraint. Massive tables and hanging cabinets are decorated with carvings and complement the space well. For such a kitchen, strict and sharp design features are characteristic.
From the kitchen you can go to a small utility room, the size of which is 4.3 square meters. m. From it the path leads to a garage attached to the house.
The second floor and the design of the recreation area
On the second floor there are two bedrooms, a bathroom and a balcony.
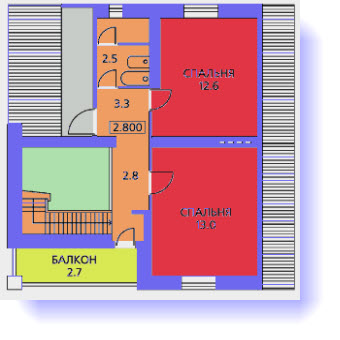
Two bedrooms have a size of 12.6 square meters. m., 13.0 sq. m. From the hall there is also access to the balcony. The choice of design and decoration is entirely up to the owners of the house. It is only necessary to take into account some general rules and tips for decorating bedrooms in wooden houses.
- Best to use pastel shades in the interior. They can be very light or darker. It is better not to use bright and juicy ones, otherwise you will not be able to completely relax and unwind.
- You can decorate the bedroom with delicate floral patterns, unobtrusive prints, smooth patterns.
- For decoration it is better to use natural materials.
- Do not install a lot of furniture, otherwise the design will become overloaded.
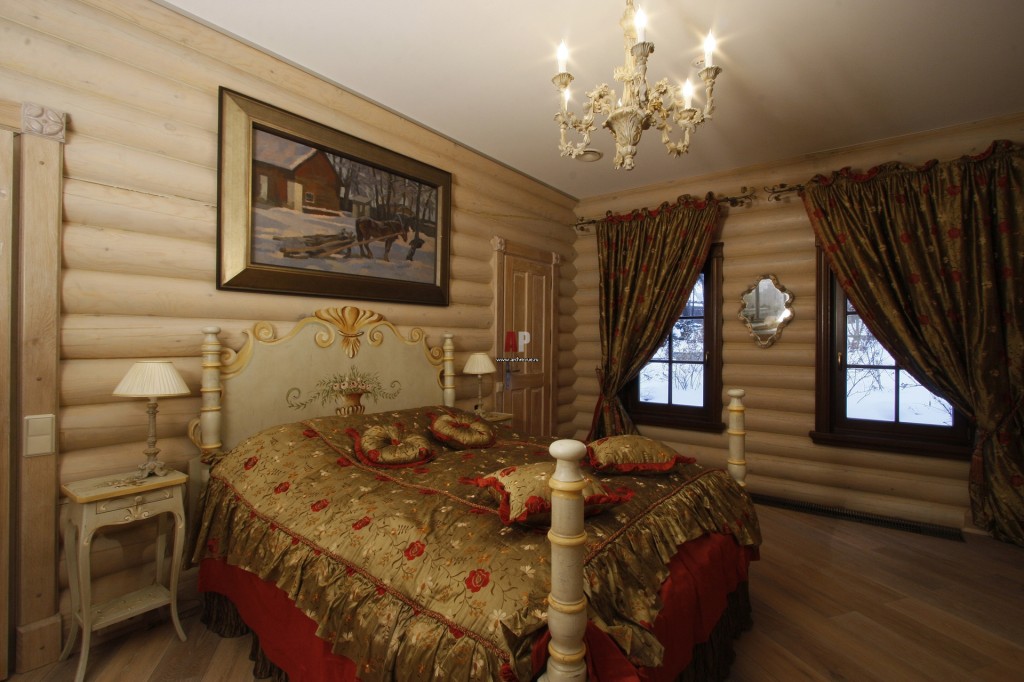
bedroom interior design in a wooden house
This 12 by 12 layout will be a great solution for permanent residence. has a lot of advantages, the main of which are cleanliness and environmental friendliness. This building can accommodate a family of five.
The layout of the house 12x12 with an attic
Here is the layout of the house 12 by 12, which has an attic.
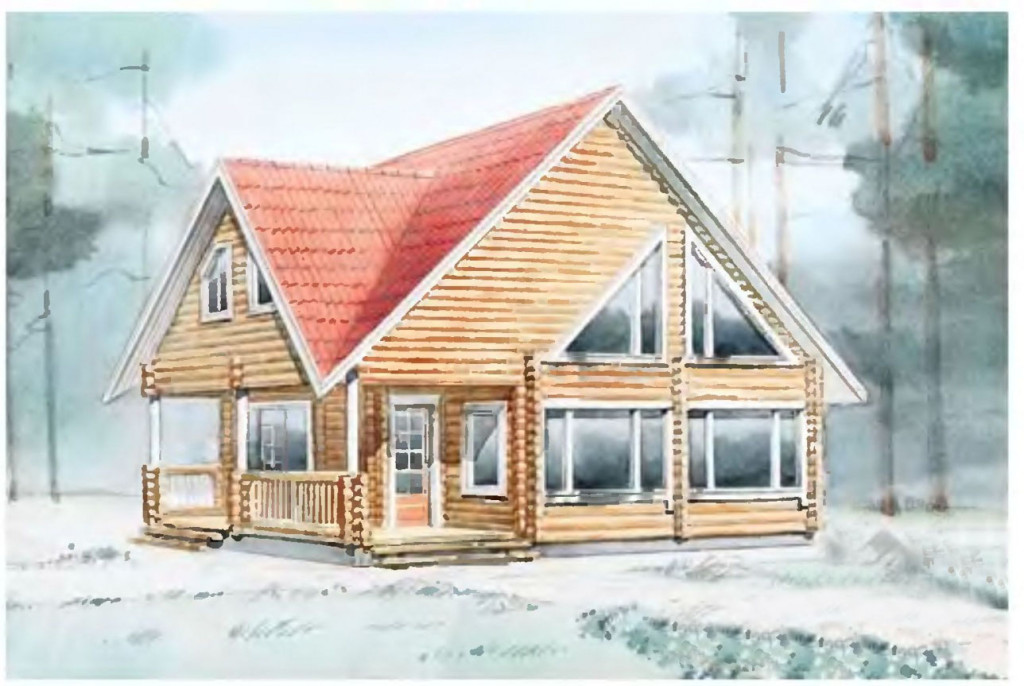
two-storey project wooden house 12 by 12
This house is made of wood, therefore it has not only economic advantages, but also operational advantages over houses made of other materials. The main advantages of a wooden house include:
- Its weight, which is almost three times less than the same. This fact will save a lot cash in the process of laying the foundation.
- A house made of wood is able to breathe, as this material perfectly passes oxygen.
- The tree has long been famous for its thermal insulation properties, since the thermal conductivity of wood is low.
- If we consider a wooden house from a material point of view, then it will cost the owners much cheaper.
Of course, there are also disadvantages, for example, a low level of fire safety. However, if you follow simple safety rules, then fire can be easily avoided.
Long terrace and examples of its design
A terrace is an open space adjacent to a house. There are many variants of its execution, for example, one of its architectural varieties is a long terrace. Usually it stretches along the perimeter of the house, covering several of its walls at once. This project also includes a long terrace with an area of 19.5 sq. m.
This is always recommended to lay with boards in a vertical position. This layout includes a wooden terrace, which is in perfect harmony with the house made of the same material and with the surrounding garden. On the sides it is surrounded by carved wooden partitions, giving the whole structure classic style and completed image.
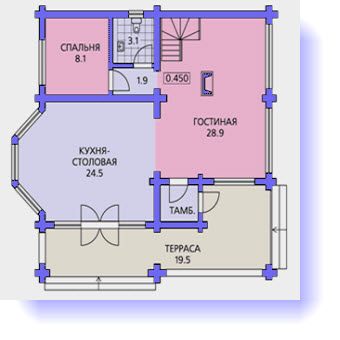
The interior of the terrace should be thought out to the smallest detail. Usually the design of such a large area consists in the correct division into several zones. In this project, it will be divided into two zones:
- Rest zone.
- Game Zone.
It will include garden furniture, a table for tea drinking, and a few sunbeds for afternoon naps. It will be decorated with green plants and flowers in tubs. The play area will be reserved for young children so that they have a place where to spend time. For this, a small canopy is provided where you can hide from the sun's rays. The color scheme in both areas should be bright and memorable, as rich colors blend wonderfully with such material as wood.
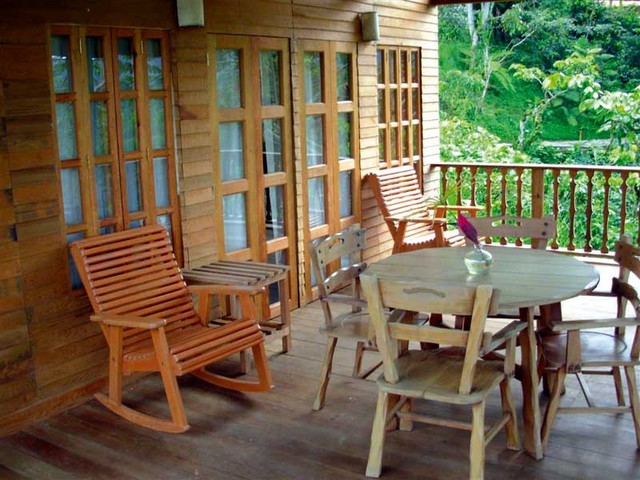
First floor and decoration
So, you can get into the house through the terrace. In front of the living rooms there is a vestibule, the area of which is 2.5 square meters. m. This layout does not provide for a hall and an entrance hall, where it would be convenient to place a wardrobe.
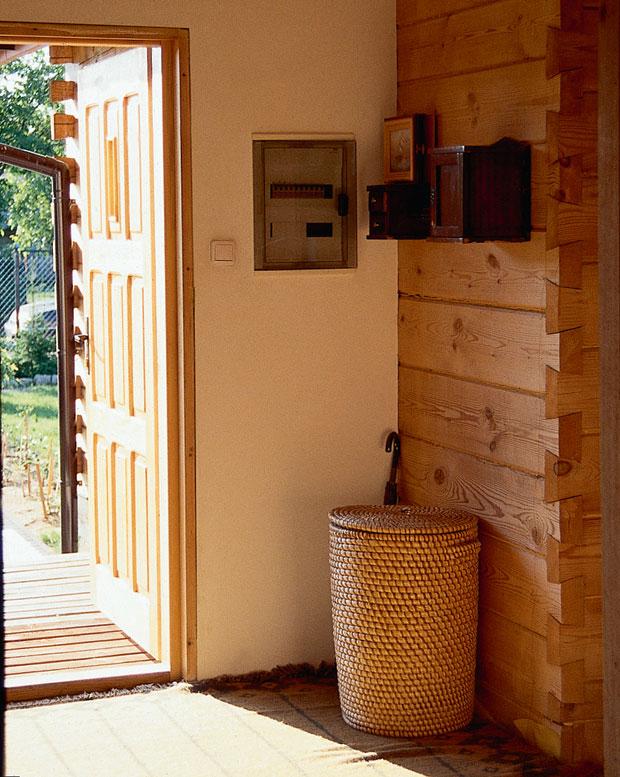
an example of the design and arrangement of a vestibule in a wooden house
From the vestibule you can go to, the area of \u200b\u200bwhich is 24.5 square meters. m. I would like to note right away that a non-standard layout reigns throughout the house, which gives the whole structure an unusual and original look. Even the kitchen is made in bright and catchy colors, which emphasizes the non-standard interior of the house. Kitchen set functional, compact and comfortable, so even in a small area, the hostess will feel comfortable.
From the kitchen-dining room you can go to the living room, its area is 28.9 square meters. m. A more moderate design reigns in it in order to receive guests and spend evenings with the family. Furniture should be voluminous and soft, it is recommended to use a large number of accessories. Near the walls you can place plants and flowers in tubs, cabinets with side open sections, hang family photos on the walls.
Also on the floor there is a bedroom (8.1 sq.m.), which can be accessed along the corridor, the area of the corridor is 1.9 sq.m. m., and a bathroom (3.1 sq. m.).
Second floor and decoration
The second floor includes 3 bedrooms, a bathroom and attic space. It starts from the hall, the area of which is 22.6 sq. m. This large space can be decorated at will, it is recommended to simply hang a mirror and a few paintings on the wall. Walls and floors can be made plain. From the hall you can go to the first bedroom, whose area is 10.5 square meters. m.
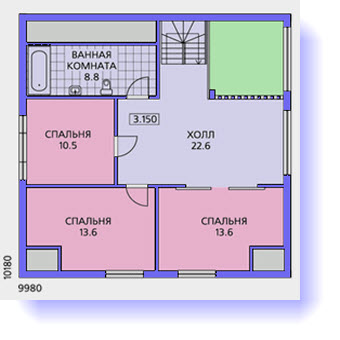
Plan of the second floor of the house 12 by 12
The size of the second bedroom is 13.6 square meters. m., it is recommended to leave the design natural: wooden walls, ceiling and floor. Carved furniture and cabinets with open shelves will serve as a beautiful addition. The other bedroom is also 13.6 sq. m. has a large window, so the lighting here is excellent. This room can be used as an office. The last two bedrooms have wardrobes.
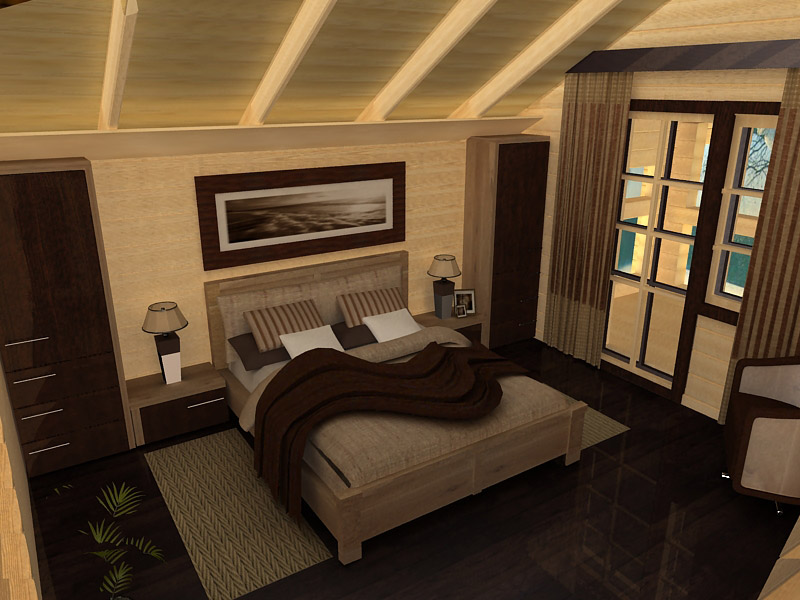
an example of the interior design of a bedroom on the second floor of a wooden house
Thus, this layout of the house 12x12 is made in unusual style, thanks to which the external and internal appearance of the building attracts attention. The house is perfect for permanent residence of a family of five.
Seemingly cottage with parameters of 12x12 m is so large (no joke, as much as 144 m 2) that you don’t know how to properly manage the space. But competent planning will always help rationally use all available residential area. And here it all starts with a house project, zoning and the choice of materials for construction.
Plans of one-story houses 12x12
Even a one-story house with a living area of 75-115 m 2 can have a nursery, several bedrooms, a fairly spacious living room, a kitchen and two bathrooms. It is also easy to equip an attic and attach a garage. The main thing is to decide at the first stage what functions the house will have: a cottage or a dacha for country rest, the presence of outbuildings, a guest room, a pantry, a wardrobe, etc.
In this project, a place has been allocated for three children's rooms and all the necessary utility rooms for year-round living. This option is suitable large family where the kids already want to have their own rooms. Or even several families. Over the years, nothing will prevent the nursery from being converted into a mini gym, a billiard room or an office.
If you want a spacious living room, you need a place for a garage and there is no need for a large number of bedrooms, the plan in the photo below will do.
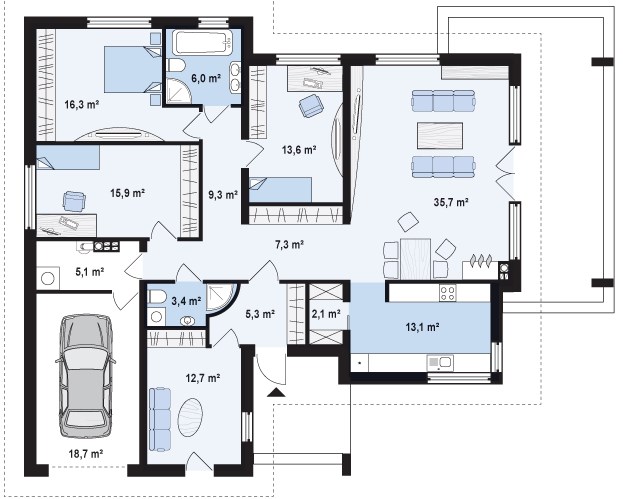
Features of the project of a one-story house 12x12 with three bedrooms
The plan of such a house requires taking into account all engineering and design features. It is necessary to pay attention to the geodetic properties of the selected area, which will affect the choice of foundation, material for walls, roofing and the very stability of the entire structure.
For example, a project one-story house 12x12 might look like this.
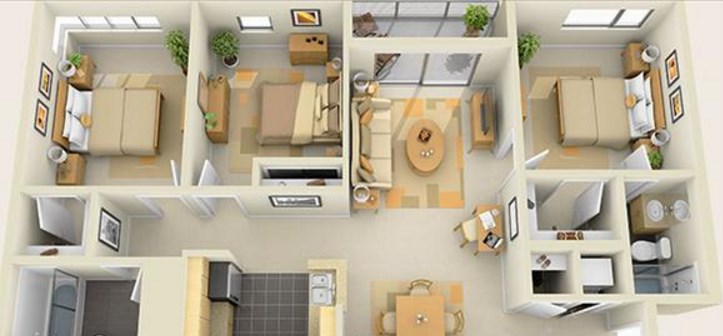
Two bedrooms are compactly located in a separate wing and one is located in the opposite one. This layout is convenient if a family of several generations lives in the same house. Everyone has their own island of peace and tranquility. Comfortable and placement of bathrooms in different parts of the house.
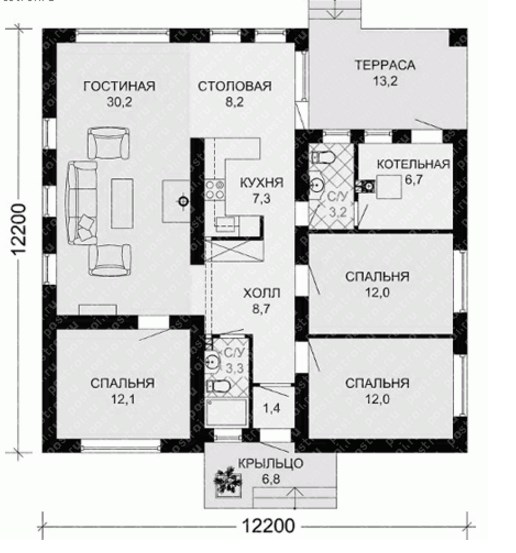
In this scheme, the plan includes a terrace and a boiler room, which is suitable for a permanent home. The central location of the kitchen makes it more functional, as it can be quickly reached from any room.
Stages of development of an individual project
The first and simplest part of the plan is architectural. Here the location of the rooms, their footage are determined and drawn. The issue of materials is also being resolved: a house made of timber, brick or frame construction. The thickness of the walls, the slope of the roof, the location and number of windows and doors, utility rooms and additional outbuildings will depend on this. In addition, it will significantly affect the budget.
Such work can be done independently, both by drawing by hand, and using special computer programs, the latter, of course, is more acceptable, so the probability of making a mistake is practically excluded. Video explaining all the subtleties of the design further.
It turns out a similar layout
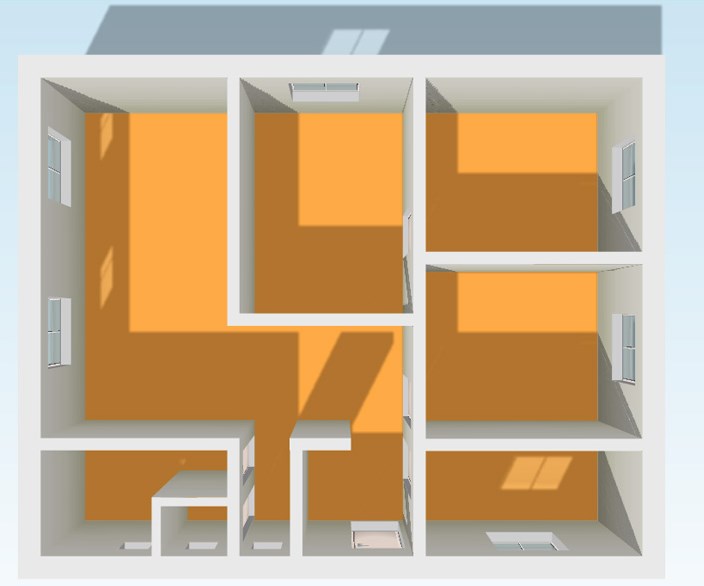
- type and depth of foundation;
- construction of walls, lintels;
- chimney location;
- the presence of an attic, garage, veranda or terrace.
- truss system and roof arrangement (gable, flat);
- overlap.
At the third engineering and technical stage, a ventilation system, water supply, heating, electrical wiring and other communications are thought out.
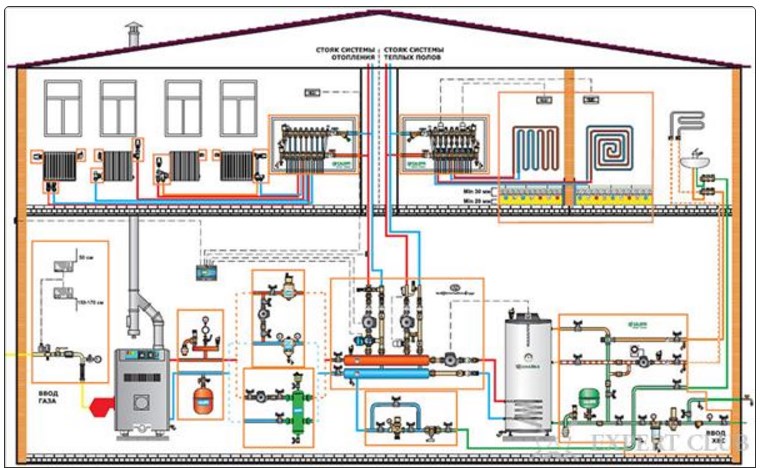
The final stage is design. The color scheme of all exterior and interior coatings is being developed, a general stylistic plan for the future home is being created, and finishing materials are being selected.
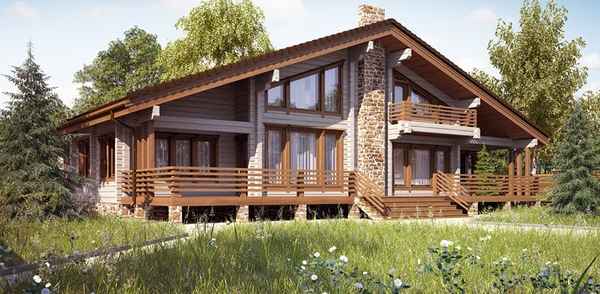
The advantage of 12x12 houses is that they are not difficult to build from house kits that just need to be assembled. This solution is also acceptable for the construction capital house, and for a country mansion.
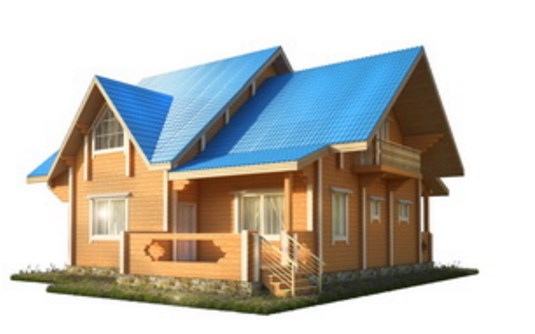
If you are planning to build a house yourself, then it is better to think over the project personally. First, not everyone will be able to understand project documentation, which means that there may be problems with the construction. Secondly, only by making all the drawings on your own, it will be clear exactly what is expected to be seen in the end.
Projects of 12 by 12 houses are classified as small-sized, and, as a rule, they are implemented on small plots of land. Considering that 28 m 2 is required for a comfortable stay per person, then you will agree that the standard modern family out of 4 people will feel quite comfortable in such a house. But life does not stand still. And what if there is a happy replenishment in the family or grandparents decide to move in order to be closer to their beloved grandchildren? Then the question of expanding the living space will seriously arise.
So that such, albeit pleasant, chores do not come as a surprise, we suggest that you calculate the situation in advance.
Increase your living space with an extension small plot will not work. There is literally no place. Then there is only one way out - initially choose a project for development two-story house.
Advantages of house projects 12 by 12
- In the projects of houses 12 by 12, the very presence of the second floor implies a clear division of the house into a day and night zone by floors. On the lower level there is a living room, dining kitchen, sanitary room and utility rooms. Sometimes there is an additional living room- guest bedroom or study. On the second floor are the bedrooms of the family members and the bathroom.
- In addition, choosing such a 12 by 12 house project will help you save money on construction. For example, installing a roof, due to its small area, will cost you less.
- Additional savings can be obtained by the fact that there is no need for interfloor insulation.
- As practice shows, the cost of 1 m 2 of the area of a two-story house is less than in the construction of a one-story house of a similar area.
- Many customers are put off by foundation costs. It requires reinforcement to withstand the additional load of the upper floor. But due to its small area, compared with the foundation of a one-story house, the costs are approximately the same.
Disadvantages of 12 by 12 house projects
- Mandatory stairs to the second floor - not the most rational use house area.
- It will not be possible to save money on the construction of walls. They must be reinforced to withstand the load of the second floor.
- In order for the second floor to be fully functional, it is necessary to provide another bathroom. And this is also an additional cost.
On a small land plot experts recommend building two-storey house. And this advice is worth heeding. You get an undoubted advantage - saving land area.
As practice shows, including our company, the construction of a two-story house of more than 200 m2 is cheaper than a one-story house of the same area.
Today, building technologies are advancing quite rapidly, striking with their designs the inhabitants of different cities, especially megacities. Also, more and more "grows" cottages in many villages, and what's wrong with putting a house in a quiet and clean place. For building country house need to prepare first good material, here it is recommended to rely more on wood, blocks and bricks. Further, a plan is needed before construction, so we will consider in the article a project of a house with dimensions of 12x12.
After the direct development of the plan, its model is made. But first you need to review and take into account all the main points. With dimensions of 12x12, the house is made in most cases with one floor, although it is quite possible to build two, the space will be 144 sq.m. It is important to provide an area for a possible bath, terrace, and, if necessary, a garage, pool, etc.
With such dimensions, the house has the necessary area for the implementation of the desired plans for interior design and construction issues. If the house comes with a garage, or in case of its absence, you can plan everything in this way: a room for a child, a guest room, a bathroom, a bedroom, a guest room and, of course, a large kitchen.
If possible, they make an additional terrace, gazebo, etc., and the dimensions are increased to 12x13 or 12x14.
If the house is planned to be built on two floors, then about 9 people can live in it, an attic is also added for comfort, etc. For reliability, it is better to order an original design from good specialists, and with different dimensions they are easily found on the Internet, even free plans are available .
Two storey house with attic
For example, let me remind you, we consider the dimensions of the room 12x12, and with dimensions of 12x13 or 12x14 they almost do not differ. In this case, a two-story house is disassembled, and we use wood as a material, as it has good performance properties, and this option is inexpensive. There is, of course, a risk of fire in the building, but with careful implementation of the necessary standards, this can be completely avoided.
Terrace finishing features
The terrace is an open space. 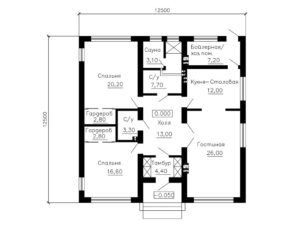 Nowadays, long terraces have become quite practical and popular, which are placed along the perimeter near the walls, and often it is expanded into several walls. In the case of building a cottage on two floors, the terrace acquires an area of 19.5 sq.m. After selection, a vertical laying of boards is made, and at the end, carved divisions in the terrace will be added.
Nowadays, long terraces have become quite practical and popular, which are placed along the perimeter near the walls, and often it is expanded into several walls. In the case of building a cottage on two floors, the terrace acquires an area of 19.5 sq.m. After selection, a vertical laying of boards is made, and at the end, carved divisions in the terrace will be added.
Moreover, it is better to purchase material for it from wood, since it will look quite beautiful and naturally combine with other buildings. Different building agencies can recommend many attractive interior options for a home that "fit" into the provided dimensions. But it is better to decide this carefully beforehand in order to have ideal conditions for yourself and your family. It is advisable to add separate zones to a considerable overall territory, and this is for children and for recreation.
The first can accommodate everything necessary for the comfort and stay in the fresh air of children.
In the recreation room, a beautiful table for tea drinking, a bed, and the rest of the necessary furniture, as well as other accessories at your discretion, are mainly placed.
Decoration of the room on the first floor
As already known, the entrance to the house will pass through the terrace, then the entry into the vestibule, its area is 2.5 sq.m. From the vestibule we get directly into the kitchen, its area is 24.5 sq.m. From the foregoing, it becomes clear that the ground floor plan is non-standard. In the vestibule, they often place a closet, also at their discretion, on which you can put shoes, put clothes and other things.
Further, there is a guest room, with with total area 28.9 sq.m. Moreover, it has rather big dimensions, which indicates the possibility of receiving many guests. It has a good location, which allows you to decorate it with side sections, giving it a lively look, complementing everything with paintings, flowerpots, etc. From the living room there is an exit to the corridor, along which they first go to the bathroom with a toilet, and further away is the bedroom.
Two story house option
Climbing up the stairs to the top floor, we immediately find ourselves in the hall, the area of which is quite spacious and occupies 22.6 sq.m. 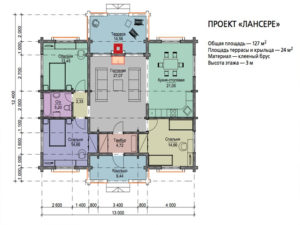 Thanks to the large space in the hall, you can make an additional chic cinema room, although others prefer an additional living room here, this is already a matter of preference. The second floor contains two 13.6 sq.m. and one of 10.5 sq.m. bedrooms, and area 8.8 sq.m. - a bathroom, and access to all rooms directly from the hall, which is quite convenient and practical for new and all residents of the house.
Thanks to the large space in the hall, you can make an additional chic cinema room, although others prefer an additional living room here, this is already a matter of preference. The second floor contains two 13.6 sq.m. and one of 10.5 sq.m. bedrooms, and area 8.8 sq.m. - a bathroom, and access to all rooms directly from the hall, which is quite convenient and practical for new and all residents of the house.
It is better to make walls and floors in a uniform tone. The classic design of the bedroom are wooden structures, and wooden can be not only walls, but the ceiling and floor. One of the rooms with an area of 13.6 sq.m. it is logical to adapt it to a working room, as it has good lighting due to the relatively rather large windows.
Features of the layout with a garage
Basically, a more convenient and practical version of a cottage is one that combines premises with a garage, i.e. everything is done in a complex, given the garage in it. For example, there are layouts made in such a way that you can enter the room from the garage or back, in most cases from the kitchen, some pantry or other utility room. As for the rest of the layouts, they are similar to the projects of the cottage with an attic, which was discussed above.
As for the dimensions of the cottage, which is better to choose, it depends on the number of people who should live in the house in the future. You can take the usual example given 12x12, and with more of them, and 12x13 or 12x14. Also, for confidence and for specific explanations, it would be good to use the advice of experienced professionals who will help you understand incomprehensible situations, as well as help you decide which version of the project is better to apply.
The construction of a new country house needs careful preparation, which is based on preliminary design by architects in order to create everything necessary. The drawn up plan will be a guide to the selection of appropriate materials and interior design, therefore, existing standards and norms should be taken into account. You can independently implement such a task in reality, but it is advisable to consult with experts and take into account the reviews of understanding masters in the construction business. The right approach to the issue of planning can significantly save financial resources and become the key to high-quality construction of a home.
Implementation of the layout of the house 12 by 12, taking into account fundamental factors
Poor implementation of the work plan can cause the entire project to be redone, which will be a costly process in terms of finances and physical effort. The standard layout of a 7 by 7 house is considered one of the simplest due to the small area in general. Here it will not be possible to fully realize all your imagination, therefore there is a special approach for the implementation of a high-quality and convenient arrangement of individual structures. For example, a 12 by 12 house means that a large family will live inside, so often 3 or 4 bedrooms are initially created. Expert tips for creating this option:
- In the case of 4 bedrooms, it is desirable to place 3 of them on the second floor, as they should take up most of the territory.
- You can make a large hall, which will have a transition to the bathroom and allow you to go down.
- The best solution for the living room is the combination with the kitchen.
- The entire living area should occupy about 60-70% of the total size, which is also relevant for planning an 8 by 10 house with two floors.
- This option is intended for permanent residence, so here you can make utility rooms, a pantry and.
- Need to organize separate room to accommodate an electrical unit or a water filtration system.
- Majority doorways can be done without the appropriate canvases.
- It is not desirable to create common paths for passage through the main living room.
House layout 7x 7 House layout 12x12 House layout 8x10 House layout 9x10
Tips for creating an 8 by 10 house layout and comparison with alternatives
The initial criterion for the improvement of any residential area is the size, which can be expanded or narrowed visually with the help of modern design tricks. To implement the planning of a 7 by 7 house, you can also choose the future interior in advance, but first of all, it is necessary to determine the placement of the main functional structures in the form of rooms, a kitchen, a toilet, etc. A laconic solution in this case would be the creation of spacious bedrooms with possible access to the courtyard, as well as a living room, which can occupy most of the territory of the lower floor. To plan an 8 by 10 house, you will need to use other tips from architects:
- Residential premises can be located on attic floor.
- For this dwelling there is a modern combined bathroom.
- Your front part will be well equipped with a spacious terrace.
- A real sign of the proper use of the entire living space are large rooms and fairly spacious bedrooms.
- A free-sized corridor on the top floor can be equipped with a railing and a staircase down, as well as organized with access to a balcony.
Very often, the simplest solutions and the standard layout in the form of squares will look very attractive as a result of planning a 12 by 12 house, since the territory allows you to make many rooms. You don’t need to be a lot of wisdom, so as not to create a labyrinth in the end, in which you yourself can get lost.
Standard sizes modern projects country houses are optimal solution to implement the conceived ideas, therefore, it is necessary to take into account their distinctive properties. The choice of the appropriate option must be carried out on an individual basis, which is why the advice of professionals is considered so relevant. Of course, the most optimal would be the construction of a dwelling with the maximum allowable area, where it will be possible to create many places for a cozy pastime. Therefore, it is necessary to take the design with full seriousness, so that in the end it turns out to build a durable dwelling of a modern design.



