Reproduction and treatment of diseases.
There are three options:
- European, American approach. A country house is a place of residence and recreation.
You don’t plan to plant a vegetable garden, plant fruit trees, build greenhouses, or raise geese or ducks. You are unlikely to need outbuildings, a compost heap, or a summer kitchen.
The main emphasis is on the barbecue area, lawns, flower beds, patios, swimming pool, pond and other attributes for a pleasant pastime.
Design of an area intended for recreation
- Traditional for Russia and some countries of the post-Soviet space.
The plot is needed for gardening, poultry farming, and small animals. You want to benefit from living outside the city. Rest and entertainment are of little interest to you.
The task is to occupy the maximum area for beds, garden area, cages, enclosures, build a greenhouse.

Design of a plot of 10 acres allocated for a garden and vegetable garden
- Combined, something between the first and second option.
You are looking for an opportunity to work, then relax in the fresh air among greenery and well-groomed flower beds. You can combine business with pleasure with the correct layout of ten acres.
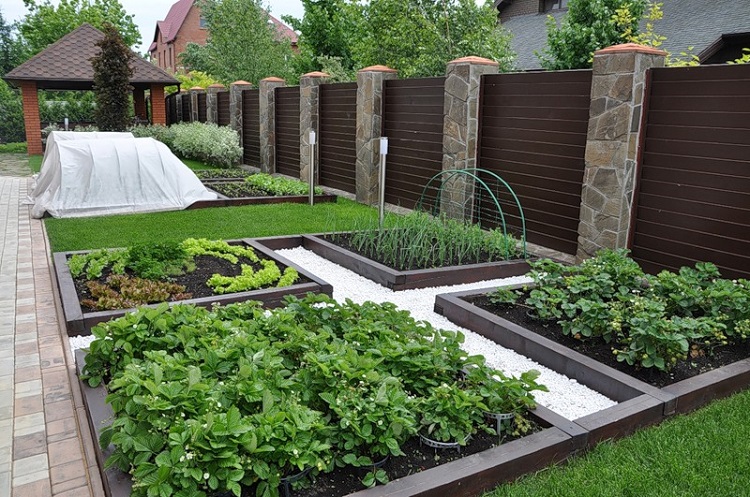
On an area of 10 acres you can easily fit a recreation area and a garden or vegetable garden
Important! If you start work without an exact idea of what you will be doing on your country plot, you are unlikely to be satisfied with the result.
Layout
Designers distinguish three main zones:
- house + outbuildings;
- rest zone;
- vegetable garden + garden + premises for keeping livestock.
Advice: draw a diagram on a piece of paper, “arrange” all the buildings, and separate the necessary zones. A good option– contact the design office, see the layout of the site in 3D format.
Depending on the option for arranging the site, allocate a certain share of the territory to each of the zones.
Approximate area of different zones:
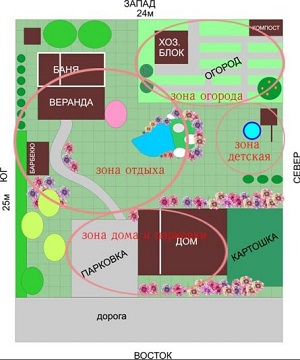
An example of the targeted division of zones of a site or, in other words, zoning of space
European version. Most owners who choose this option have a personal car. The garage often takes ground floor Houses. On the remaining area it is easy to realize the fantasies of the owners or hired designers.
Arrange a patio area, create flower beds, build a pool, a pond, a playground. A good option is a gazebo protected from rain. The size of the canopy depends on the number of guests and the number of family members.
Traditional option. Most of the territory will be used for garden beds and garden trees - at least 2/3 of the remaining area, about 6 acres.
Provide separate space for: outbuildings– about 40 sq. m, greenhouses – 12–16 sq. meters. Allocate 15–30 sq. m for cages, aviaries, fences for chickens. Another 40 sq. m – for paths, walkways, 56 sq. m - for a garage (if it is not in the house). About 100 sq. m will remain under summer kitchen, a small recreation area, flower beds, installation of swings, benches.
Combined option. Half of 850 sq. m will be used for a vegetable garden, the remaining part - for outbuildings, a garage, a fairly large area where you can relax after digging. For a patio, mini-pond or fountain, swing, small gazebo, modest summer kitchen, you will have up to 200 sq. m. With skillful distribution of buildings, there will be enough space for all zones.
Types of layout:
- Rectangular. The most common type of arrangement. Site design country house with an area of 10 acres, this type of layout is the easiest to implement. Characterized by clear lines, 90 degree angles, rectangular paths. Suitable for traditional design.
- Diagonal. The advantage is that it visually expands the boundaries of the territory, allows you to create original designs and deviate from the standards. More suitable for a combination option.
- Circular. Experienced designers can bring this idea to life. Quite a labor-intensive process. Beds and aviaries for birds do not fit well into the original layout, pay attention to this.
Layout highlights
Consult with experts what building codes and the rules are in effect today. SNiP specifies the requirements that the developer or owner should be aware of suburban area.
Specify:
- the order of location of buildings on neighboring plots;
- distance from various buildings, trees to a fence, road;
- sanitary and hygienic requirements for the location of a latrine, well, and other points.
House and outbuildings
Location:
- the main area is given over to a vegetable garden - build a building next to the fence in the northern part of the territory;
- large seating area - any place will do.
Helpful Tips:
- ideal option - windows face west and east. This way you can avoid overheating or lack of light from the north and south sides;
- plant plants near the house that are not afraid of shadows - currants, raspberries;
- add a terrace or veranda from the south;
- Build outbuildings away from the house, along the border of the site - this way the buildings will protect the beds, enclosures, and recreation area from the winds;
- think about whether the compost pit will interfere with neighbors who have a gazebo or barbecue area behind the wall;
- decorate walls, areas near sheds, compost heaps with climbing plants.
Rest zone
Location:
- Depending on the purpose of the site, place a place to relax near the house (can be attached to the house) or allocate more space for a gazebo, pond, or flower beds.
Helpful Tips:
- Place the patio or barbecue area in a slightly shaded area. The scorching sun will bring little joy to you and your guests;
- create flower beds, select plants that will bloom from spring to late autumn;
- build a small shed, plant hops or grapes nearby;
- dig a pond or build one from plastic bottles;
- place fashionable, original figures made of car tires and plastic around the area;
- equip a children's playground, if there is space left - a small swimming pool;
- think about the location of the lamps. Round balls – “moon” – look impressive. They can be placed directly on the lawn;
- In the area with highly artistic decoration, green plant figurines made using the topiary cutting method look amazing. Balls, columns, animals, birds will tell about your subtle taste and original vision of things.
Advice: consult seed sellers and landscape designers regarding the timing of flowering, frost resistance, and the procedure for caring for beautifully flowering plants. Find out how to create a hedge.

For the recreation area, take the shady side, and for the vegetable garden, take a well-lit, sunny area
Garden
Location:
- the sunniest place;
- the layout is geometric, with parallel arrangement of beds.
Helpful Tips:
- count how many vegetables and fruits your family needs;
- plant a variety of vegetable crops. If possible, select varieties with different ripening periods, then you will have fresh vegetables all season long;
- set aside a garden bed for vitamin-rich greens – dill, parsley, sorrel, lettuce;
- between young fruit trees, maintain a distance of three meters, then the crowns of grown plants will not interfere with each other;
- the shadow of mature fruit trees should not fall on the beds;
- consider the location of garden paths, paths, irrigation systems;
- plant beautiful flowering plants near the recreation area, next to the porch, near the fence. Transform the property not into a plantation where "slave labor" is used, but into a place where it is pleasant to be.
Let's do it - step-by-step guide.
Country area design styles
Find your style:
- Japanese garden. An artificial pond or “dry stream”, a bridge, a gazebo, stones, strict lines. Spirituality and sublime feelings are valued. Suitable for European and combined options;
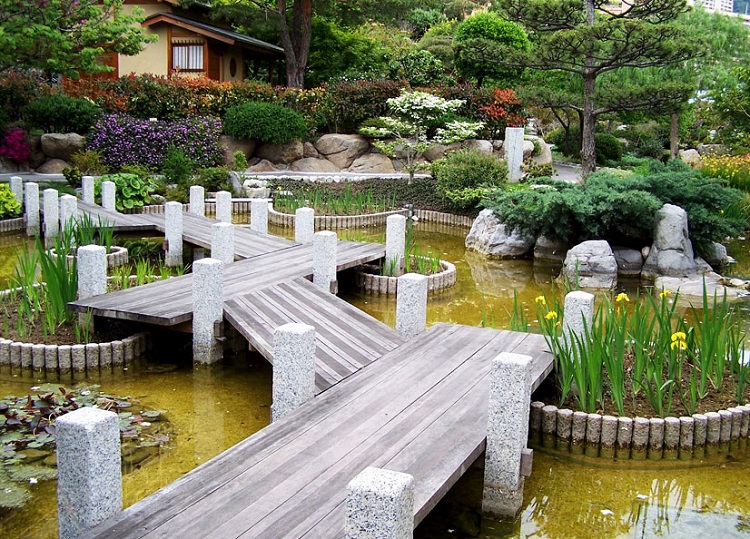
The Japanese style is characterized by ponds, bridges, gazebos and stone combinations
- Mediterranean style. Patio, ceramic pots with flowers, a lot of greenery, flower beds, flowers in delicate shades, forged or wicker furniture. Lanterns, sculptures, a fountain, a gazebo, benches, and hammocks will fit perfectly. Suitable for European version;
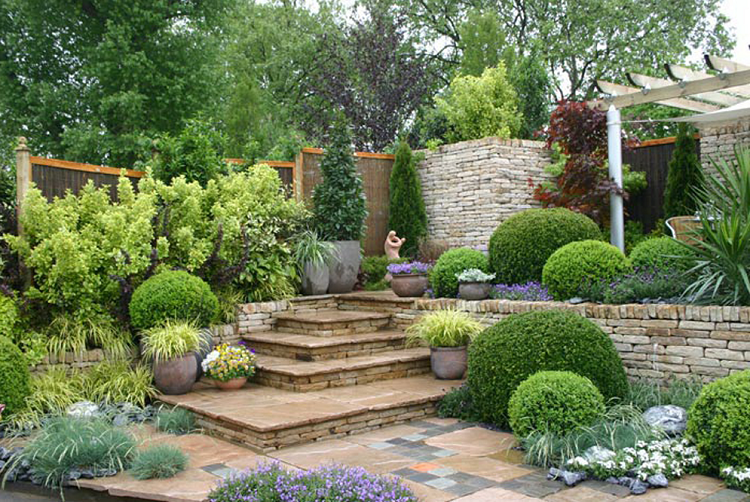
For the Mediterranean style, a patio is required, large quantities greenery, flower beds, flowers in pots and more
- country style. Natural but undisturbed landscape, wattle fence, simple wooden furniture, clay pots, flower beds, Moorish lawn (flowering meadow). Deliberately simple, but tasteful. Suitable for the traditional option (the area is used for growing crops).
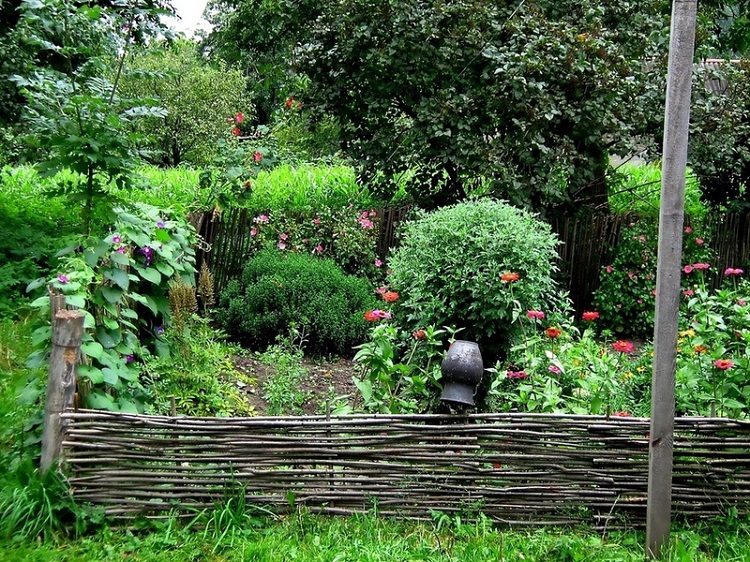
The rustic style is characterized by naturalness and simplicity, with details such as a wicker fence, pottery and others.
Pay attention to the examples interesting layout plot. Photos will help you navigate among dozens of original options.
So, all the circles of hell regarding paperwork are completed, and the land plot has become private property. Of course, every happy owner of a plot of land is in a hurry to immediately begin active steps to build a country house, making all his old dreams come true, but experts recommend not to rush with construction work until a plan for the development of the territory has been drawn up, because preliminary consideration of the details will allow you to avoid many problems after seeing and correcting them on paper.
Simple plan summer cottage
In order to plan future buildings and green spaces, it is necessary to evaluate the area in advance according to important criteria. This is very important stage design, and if missed, the work can be seriously undermined.
Soil type
This data can be found using special soil maps, which should be stored in the cadastral department of the city hall or village council. If there are none, then it is quite possible to determine the soil type experimentally. To do this, you need to take a handful of earth, moisten it a little with water and make a ball, a “sausage” and a ring out of it. You can roll a ball out of sand, but when you try to make an oblong stick, the earth will begin to crack and crumble, the “sausage” is made from sandy loam type soil, the ring is made from loam, but you can make anything from clay.
Determining the type of soil will help you know what plants can be planted and what measures will have to be taken when constructing a building. For example, on sand it is necessary to build a stronger foundation so that rains do not wash it away, and for clay soils a pile type of base is required, since in this type of soil in winter ice lenses often form, which melt and sag with the arrival of heat, which can cause the house to tilt .
Soil acidity
Soil acidity greatly affects the ability to grow various types plants. To independently determine the acidity level, litmus paper is used. To do this, mix a tablespoon of soil in a glass of boiled water and leave it for a couple of hours, then this suspension is checked for acidity by dipping a piece of litmus into it. After this, the color of the strip is compared with the control sheet and conclusions are drawn about the need to add lime or other substances to the soil that affect its acidity.
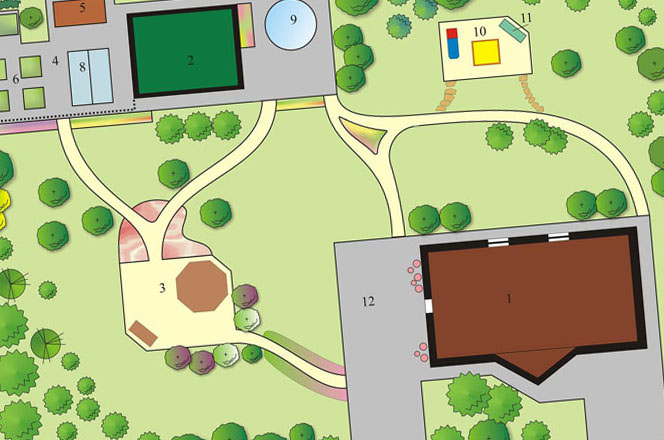
How to make a plan correctly
Groundwater level
The level of groundwater affects the type of drainage system and the possibility of planting certain plants. The data should also be stored by local authorities, and it is possible to independently determine this parameter. To do this, in dry summers, they dig holes in the desired area and monitor the level at which the water rises there. If the level is closer than a meter from the surface, then high-quality drainage is simply necessary.
Illumination and placement according to the sides of the horizon
The house and all outbuildings must be correctly oriented according to the cardinal directions, the same applies to plantings. You should carefully consider the lighting plan so that in the future you do not have to add to or, conversely, remove light objects. It is important to take into account all the nuances when planning lighting.
Relief
A perfectly flat terrain is most convenient for development, but this is very rare in life. In principle, even an area with ravines and slopes can be effectively used, the main thing is to plan everything correctly. An ideal option would be to create terraces and spectacular alpine slides as a design.
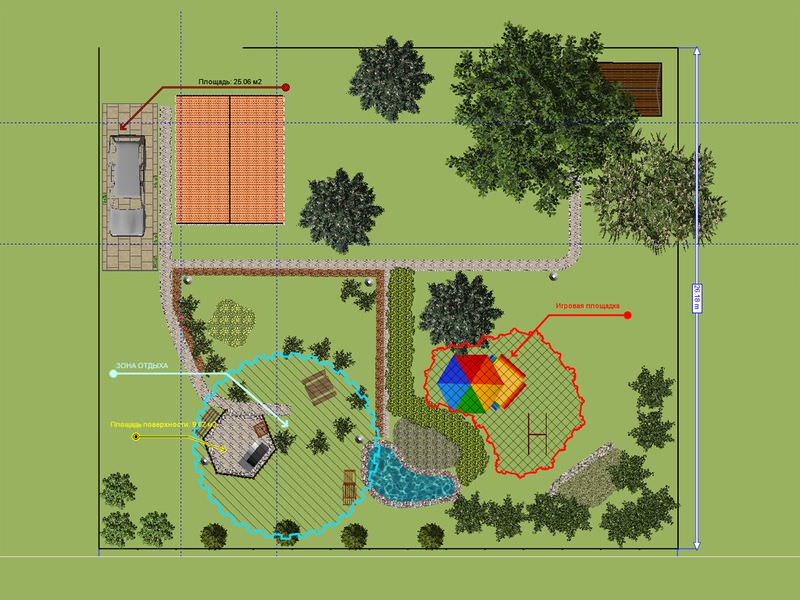
Drawing up a plan taking into account the size of the site
Dimensions
This is one of the most important criteria in land planning. It is believed that to create a country complex with all the generally accepted set of outbuildings, at least 10-15 acres are needed. On the square in 6-8 acres With proper planning, it is possible to place a house, a bathhouse and a room for gardening equipment. And 3-4 acres are useful only for running a small farm. A plot of 15-30 acres can accommodate all kinds of structures.
Allocation of functional areas
At the planning stage, it is necessary to consider the size, location and composition of the main functional zones. As a rule, the territory is divided into the following components:
- Residential area with a house, it is possible to add a veranda to it. If the plot is small, outbuildings are also located near the residential building to save space.
- The vegetable garden area includes all useful plantings. If there are sufficient sizes, then the vegetable garden is placed behind residential buildings, and the garden separately, in front of the building or behind the vegetable garden.
- The utility block includes sheds, a toilet, an outdoor shower, and storage facilities for agricultural equipment. Often it is located on the northern border of the plot or at its far edge, so as not to spoil appearance dachas
- A recreation area may include a gazebo, benches around an artificial pond, a barbecue or barbecue area, and a recreation area for children. It can be placed anywhere, but most often near a residential building or in the garden.
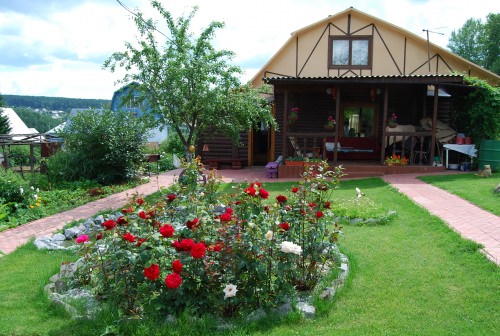
The result of the work may be like this
For the average summer cottage, the following distribution of zones is accepted: 10% for all buildings, 15% for recreation areas and 75% for green spaces. If it is used for growing agricultural products, most of the territory will be occupied by vegetable gardens, and the recreation area should be planted with lawns and flower beds.
Features of the layout of a plot of 10 acres
It is 10 acres that most often land plots on large farms can boast of, so the owners have to solve the issue of drainage on their own. If the territory is located at an angle to a roadside ditch, then it is equipped with drainage ditches, with the help of which water is removed from the garden and yard. To do this, most often they create a simple system of canals, one is dug parallel to the street behind the house to collect water from the garden, while the other is perpendicular to it, heading straight to the road ditch. Drainage ditches should have a depth of 1 meter and a width of about 50-60 cm; they are covered with crushed stone, broken bricks, bunches of branches or other material that allows water to pass through well; the ditch can be covered with small crushed stone or wood chips on top.
When planning an allotment of 10 acres (here it is described how), you should carefully consider the need for outbuildings, and if possible, they should be combined. It is recommended to locate the house three meters from the edges of the plot, asymmetrically with respect to the longitudinal axis of the plot. It is also important to take into account that the southern and southeastern sides will be the most well-lit, and the northern side will keep the rooms cool in summer; taking this data into account, houses are placed according to the cardinal directions.
Lighting also affects the location of plantings, recreation areas, and carports. It is recommended to monitor the progress of the shadow for several days in order to properly plan these elements. For example, it is recommended to place heat-loving plants and greenhouses near southern walls country house.
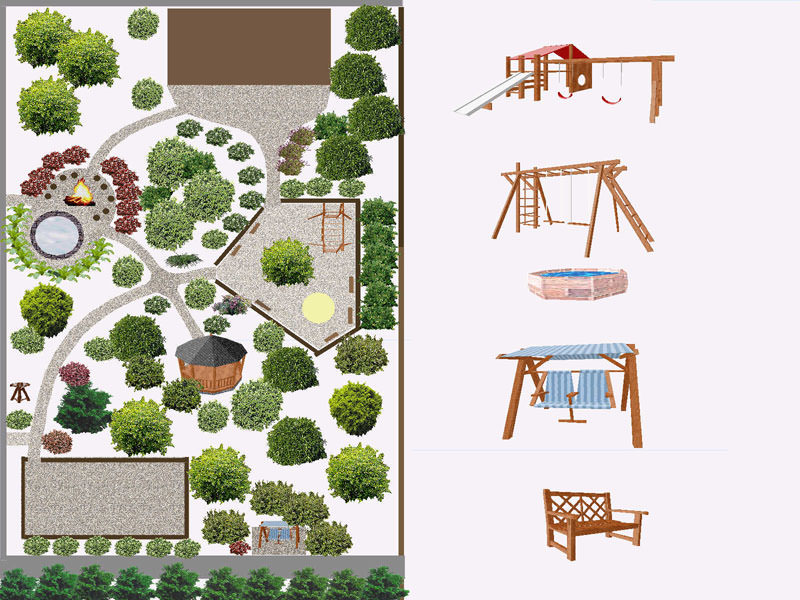
Features of the layout of a plot of 12 acres
Despite its rather modest size, this area can be planned so that convenience, beauty and functionality are present in everything. On 12 acres it is quite possible to place a decent-sized house, all the necessary outbuildings, a vegetable garden and a garden. At the same time, for convenience, you need to take into account some rules for placing objects on 12 acres.
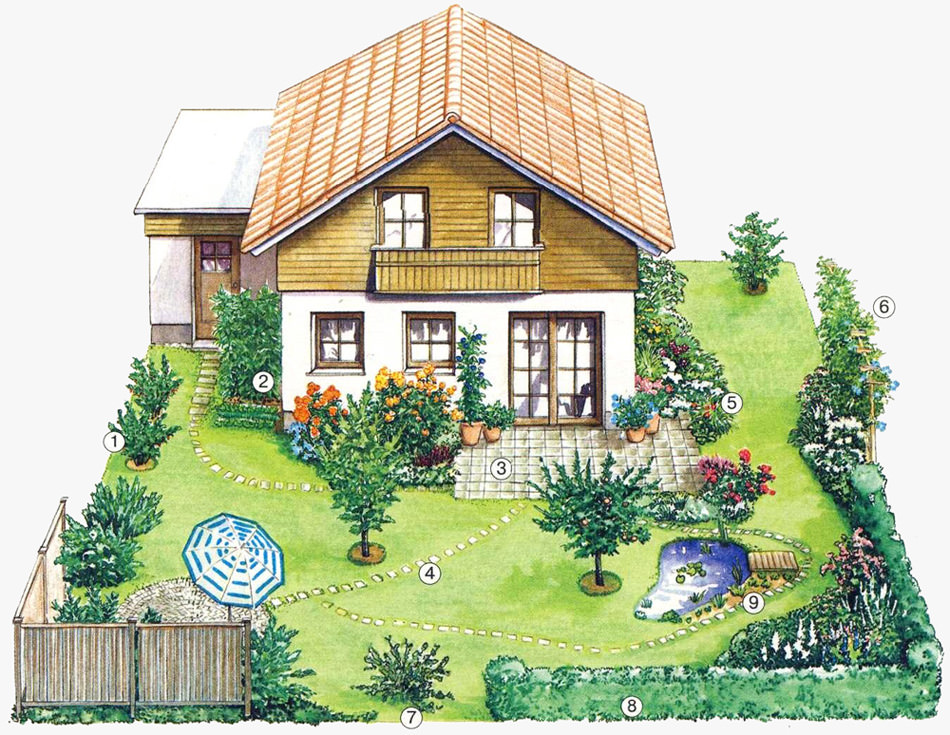
An example of a plan for such a site is shown in the photo.
Features of the layout of a plot of 15 acres
Having such a decent area of 15 hundred square meters In addition to a country house, you can place all the necessary objects: a carport or garage, a summer kitchen, a bathhouse, a utility block, a vegetable garden, lawns and flower beds, an orchard. If the family has or plans to have children, it is recommended to create a children’s area with a sandbox, swings, and playhouse. In principle, the layout of a land plot of 15 acres gives the owner a lot of room for imagination, and he must proceed from what the family would like to see on the territory. For some, this is a fountain or a swimming pool, while others need a large recreation area with a gazebo, an outdoor fireplace-barbecue and sun loungers, while others dream of a luxurious garden and vegetable garden, and on 15 acres, all this can be brought to life.
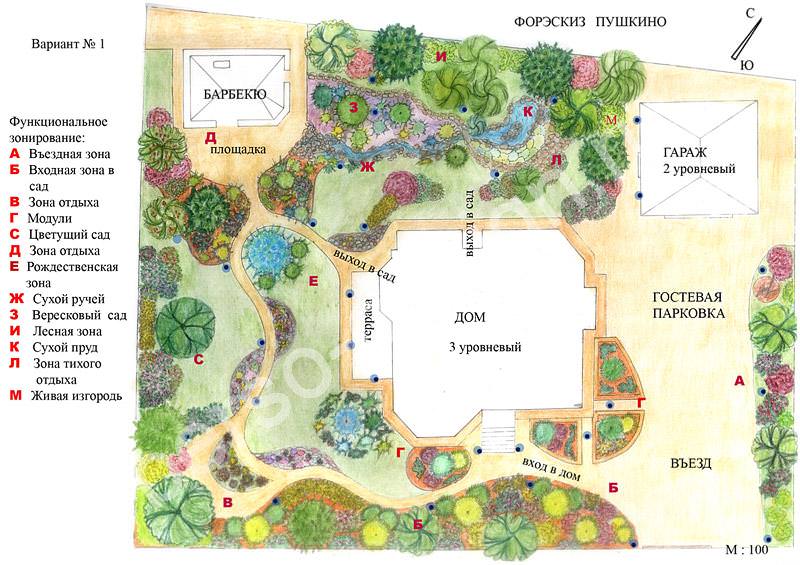
The photo shows an example of a plan for such a site
When creating a preliminary plan for a plot of 15 acres, it is recommended to use ready-made drawings or use special programs computer design, with their help, all 15 acres will be used as efficiently as possible.
Features of the layout of a plot of 30 acres
An allotment of 30 acres is rightfully considered large. In such an area, you can realize all imaginable fantasies, but if the house and plantings are not well-groomed and poorly thought out, then in such open spaces it will create the appearance of desolation, so it is necessary to carefully think through the plan of a suburban area on 30 acres.
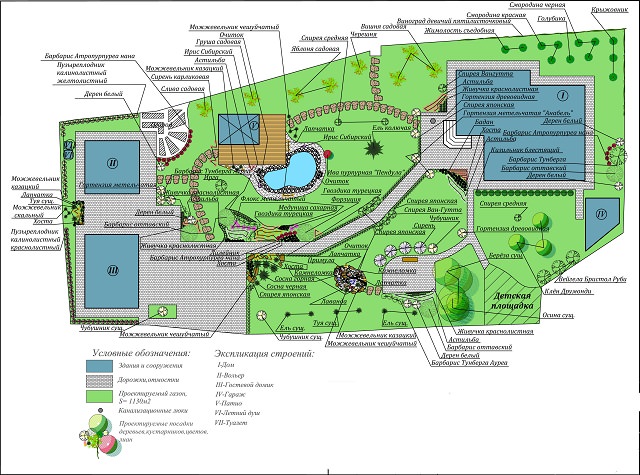
This is an example of a huge plot plan
The plans for plots of such a vast area are varied; for example, it may look like in the photo.
When planning a territory, you should follow several recommendations to avoid mistakes in this process.
Layout of a plot of 8 acres
Today they are very often purchased land with an area of 8 acres, so many people have questions related to their proper planning. In order for the site to become a real place for a pleasant pastime, it is necessary to provide space for:
- Residential house; Garage or car parking; Children's or sports ground; Utility area with utility rooms; Green area with flower beds; Recreation areas with a lawn, barbecue or grill; Compost pits; Vegetable beds; Planting fruit trees and berry bushes.
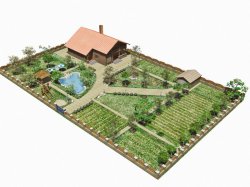 Even those who prefer to grow vegetables should remember that beds with an area of 70 sq. m. are quite capable of satisfying the nutritional needs of the family. For keen gardeners, you can provide additional greenhouse with an area of no more than 30 square meters. m. Fruit trees should be planted on the north side of the site. On east side It is recommended to organize a recreation area, and to shade it you can plant a spreading cherry tree, an apple tree or some other decorative tree. You can also plant small ornamental and fruit trees between the house and the street, and if you have a garage, then low shrubs will look good next to it. The southern part of the site, especially if it is shaded by the wall of a house or garage, is an ideal place for growing grapes or any other heat-loving plants. It is very convenient to set up a bed with perennial spices next to the porch. The compost pit, which is an essential component of a summer cottage, should be separated by berry bushes that act as a hedge. They can be planted on all sides, thus protecting the compost pit from all existing areas. It is better to fence the compost pit from the neighboring plot with a wooden fence. The garden area should not be fenced off with a hedge; it is better to mark it by planting a sparse raspberry tree around the perimeter, which will not shade the garden.
Even those who prefer to grow vegetables should remember that beds with an area of 70 sq. m. are quite capable of satisfying the nutritional needs of the family. For keen gardeners, you can provide additional greenhouse with an area of no more than 30 square meters. m. Fruit trees should be planted on the north side of the site. On east side It is recommended to organize a recreation area, and to shade it you can plant a spreading cherry tree, an apple tree or some other decorative tree. You can also plant small ornamental and fruit trees between the house and the street, and if you have a garage, then low shrubs will look good next to it. The southern part of the site, especially if it is shaded by the wall of a house or garage, is an ideal place for growing grapes or any other heat-loving plants. It is very convenient to set up a bed with perennial spices next to the porch. The compost pit, which is an essential component of a summer cottage, should be separated by berry bushes that act as a hedge. They can be planted on all sides, thus protecting the compost pit from all existing areas. It is better to fence the compost pit from the neighboring plot with a wooden fence. The garden area should not be fenced off with a hedge; it is better to mark it by planting a sparse raspberry tree around the perimeter, which will not shade the garden. 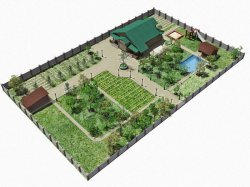 On most suburban areas, as a rule, a fence is installed around the perimeter. And rarely does anyone think about the fact that a hedge made of shrubs looks more aesthetically pleasing and creates the effect of complete harmony with nature. Today, there are a huge variety of types of “pruned” shrubs that can be a great alternative to unattractive picket fences and bulky fences. In addition, compositions made of stones decorated with flowers will look great as a natural fence. No less original are stylized fences made of poles or a stone fence. A lawn, sports or children's playground is usually located next to the house. In this case, a terrace or veranda usually opens onto the lawn, and a grill or barbecue is equipped on its edge. The playground, in most cases, is located under the windows so that children can be looked after from home.
On most suburban areas, as a rule, a fence is installed around the perimeter. And rarely does anyone think about the fact that a hedge made of shrubs looks more aesthetically pleasing and creates the effect of complete harmony with nature. Today, there are a huge variety of types of “pruned” shrubs that can be a great alternative to unattractive picket fences and bulky fences. In addition, compositions made of stones decorated with flowers will look great as a natural fence. No less original are stylized fences made of poles or a stone fence. A lawn, sports or children's playground is usually located next to the house. In this case, a terrace or veranda usually opens onto the lawn, and a grill or barbecue is equipped on its edge. The playground, in most cases, is located under the windows so that children can be looked after from home. Layout of a triangular plot of 8 acres
Layout of a plot of 12 acres
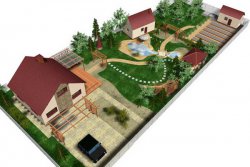 If the site is located on a slope, then:
If the site is located on a slope, then:- On southern slope the house is built on the highest place; On the western and eastern slopes, the house is built on a high place near the northern border; On the northern slope, the house is built in the middle of the slope, but closer to the western border.
Mandatory rules for the location of houses that should be taken into account
Sanitary standards for the construction of houses are as follows:- The distance between the windows of a residential building and the windows of barns in which livestock or poultry is kept is not less than 15 m; The distance from the house to the street toilet and garbage bin is at least 20 m; If livestock and poultry are kept in extensions to the house, they should be isolated from living rooms at least two walk-through non-residential premises; Distance between summer option country house and an outdoor toilet - at least 12 m; The distance from the cellar to the barnyard or compost pit is at least 7 m.
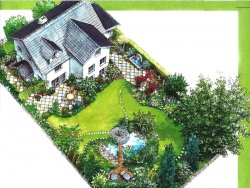 In addition, it is imperative to take into account fire safety requirements when arranging the site. In this case, the distances between existing buildings are not standardized. But in terms of fire safety rules, the distances between buildings of neighboring areas are specified, namely:
In addition, it is imperative to take into account fire safety requirements when arranging the site. In this case, the distances between existing buildings are not standardized. But in terms of fire safety rules, the distances between buildings of neighboring areas are specified, namely:- If houses are built from fireproof materials and equipped with fire-resistant partitions and roofs - 6 m; If houses are built from fireproof materials, but are equipped with flammable roofs - 8 m; If houses are built entirely from flammable materials - 15 m;
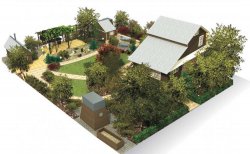 Before developing the site and carrying out any work, it is necessary to find out the depth of the groundwater. Since if they are close, it will be necessary to carry out drainage to prevent possible flooding of the area. Such information can be obtained by sending a request to the district architect. You can check the accuracy of the information received yourself. To do this, in the autumn, you should dig a hole approximately 2 m deep. And after the water has settled in it, you need to measure its level. Drainage is necessary if the distance to the soil surface is less than 1 m. An important stage in arranging a suburban area for construction is preparatory. You should be very careful with the areas where you plan to plant trees or create garden beds. Therefore, care should be taken not to contaminate them building materials. This is very difficult, so it is recommended that before starting construction, move the fertile layer of soil into a pile using a bulldozer and only after that bring in building materials. To prevent the soil from losing its qualities, you can sow it with fodder peas, vetch or lupine. Upon completion of all construction work it will need to be carefully leveled.
Before developing the site and carrying out any work, it is necessary to find out the depth of the groundwater. Since if they are close, it will be necessary to carry out drainage to prevent possible flooding of the area. Such information can be obtained by sending a request to the district architect. You can check the accuracy of the information received yourself. To do this, in the autumn, you should dig a hole approximately 2 m deep. And after the water has settled in it, you need to measure its level. Drainage is necessary if the distance to the soil surface is less than 1 m. An important stage in arranging a suburban area for construction is preparatory. You should be very careful with the areas where you plan to plant trees or create garden beds. Therefore, care should be taken not to contaminate them building materials. This is very difficult, so it is recommended that before starting construction, move the fertile layer of soil into a pile using a bulldozer and only after that bring in building materials. To prevent the soil from losing its qualities, you can sow it with fodder peas, vetch or lupine. Upon completion of all construction work it will need to be carefully leveled. 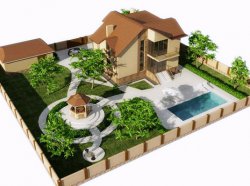 If you have garden beds, remember that they must be well-groomed. The garden should be divided by passages for ease of watering and harvesting. If the soil is clay, it is better to place the beds in a north-south direction so that all plants receive the same amount of sunlight. In the case of sandy soil, the beds should be located in the east-west direction, this will protect the row spacing from drying out, since they will be in the shade. An area sown with herbs may be in the shade and it is better if it is near the house.
If you have garden beds, remember that they must be well-groomed. The garden should be divided by passages for ease of watering and harvesting. If the soil is clay, it is better to place the beds in a north-south direction so that all plants receive the same amount of sunlight. In the case of sandy soil, the beds should be located in the east-west direction, this will protect the row spacing from drying out, since they will be in the shade. An area sown with herbs may be in the shade and it is better if it is near the house. 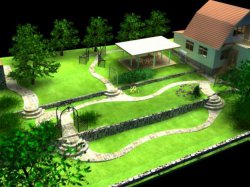 A children's playground is an important part of a suburban area. For older children, it can be replaced by a sports ground. It is important that this place is located on the leeward side of the house and is protected from drafts. You can zone the area using a hedge, and for little ones you can even organize a mini-garden. Any hedge provides a feeling of security and comfort. But at the same time, massive fences are absolutely incompatible with the natural beauty of nature. Therefore, you should not refuse to use hedges, because they are one of the main aesthetic elements of the site. It can be formed not only from shrubs, but also from trees. Thanks to it, it will be possible to significantly reduce gas pollution and noise, and it will also attract birds and allow you to enjoy their singing. At the same time, a geometrically designed hedge emphasizes the owner’s desire for order. It is preferable to organize a dense barrier of trees and bushes when an unattractive landscape opens from the windows of the house.
A children's playground is an important part of a suburban area. For older children, it can be replaced by a sports ground. It is important that this place is located on the leeward side of the house and is protected from drafts. You can zone the area using a hedge, and for little ones you can even organize a mini-garden. Any hedge provides a feeling of security and comfort. But at the same time, massive fences are absolutely incompatible with the natural beauty of nature. Therefore, you should not refuse to use hedges, because they are one of the main aesthetic elements of the site. It can be formed not only from shrubs, but also from trees. Thanks to it, it will be possible to significantly reduce gas pollution and noise, and it will also attract birds and allow you to enjoy their singing. At the same time, a geometrically designed hedge emphasizes the owner’s desire for order. It is preferable to organize a dense barrier of trees and bushes when an unattractive landscape opens from the windows of the house. 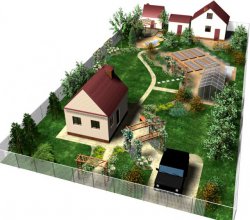 In addition to hedges, you can use other natural materials, for example, stones, to accentuate the boundaries of the site. The combined fence looks very good. For example, you can build a low wall from natural stone and place a palisade of untreated logs next to it or dig grooves and stylize them in an original way with logs. Pointed elements should not be used to form a fence; they look threatening. When planning and arranging a suburban area, you should remember that all elements must be harmoniously combined and complement each other. Any landscape consists of individual forms, and the integrity of the entire space depends on how well they are selected. For example, you should not create round flower beds of the same diameter; adjacent flower beds with diameters of 3 m and 1.5 m will look much more original. Lawns look great irregular shape with orderly rows of neatly trimmed bushes. The compatibility of the circle and the sphere is very often used. Thus, the boundaries of a lawn in the shape of a circle can be emphasized with rounded shrubs. When planting trees, select them so that they are of different heights. It is very important when arranging the site to take into account the influence different forms on the human psyche and know their symbolism. Thus, the round shapes of the components create the impression of closure and are appropriate to use when you can visually break the circle. For example, the round grassy lawn in front of the house is broken every time the gate is opened, thus symbolizing hospitality. Curved lines add harmony to the entire area, connecting it individual components between themselves. Therefore, it is recommended to lay “winding” paths along the site. It is generally accepted that strict vertical forms can exacerbate the feeling of fear, so suspicious people should not plant pyramidal poplars, junipers or cypresses on the site. But complex combinations of various forms awaken curiosity and encourage reflection.
In addition to hedges, you can use other natural materials, for example, stones, to accentuate the boundaries of the site. The combined fence looks very good. For example, you can build a low wall from natural stone and place a palisade of untreated logs next to it or dig grooves and stylize them in an original way with logs. Pointed elements should not be used to form a fence; they look threatening. When planning and arranging a suburban area, you should remember that all elements must be harmoniously combined and complement each other. Any landscape consists of individual forms, and the integrity of the entire space depends on how well they are selected. For example, you should not create round flower beds of the same diameter; adjacent flower beds with diameters of 3 m and 1.5 m will look much more original. Lawns look great irregular shape with orderly rows of neatly trimmed bushes. The compatibility of the circle and the sphere is very often used. Thus, the boundaries of a lawn in the shape of a circle can be emphasized with rounded shrubs. When planting trees, select them so that they are of different heights. It is very important when arranging the site to take into account the influence different forms on the human psyche and know their symbolism. Thus, the round shapes of the components create the impression of closure and are appropriate to use when you can visually break the circle. For example, the round grassy lawn in front of the house is broken every time the gate is opened, thus symbolizing hospitality. Curved lines add harmony to the entire area, connecting it individual components between themselves. Therefore, it is recommended to lay “winding” paths along the site. It is generally accepted that strict vertical forms can exacerbate the feeling of fear, so suspicious people should not plant pyramidal poplars, junipers or cypresses on the site. But complex combinations of various forms awaken curiosity and encourage reflection. 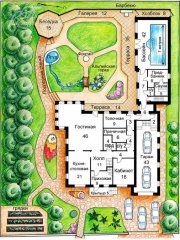 The calming element is water and the effect is enhanced by horizontal shapes, being a symbol of staticity and constancy. The reasonableness of the owner is emphasized by the abundance of strict geometric shapes. Lawns are strictly square shape or square flower beds give the site seriousness and restraint. When arranging the site, it is necessary to create the effect of spaciousness and, if there is not enough area for this, you should create the illusion of its expansion. To do this, you can grow a lonely, intricately curved tree on the lawn, and place a statue in one of its corners. Flowers with a pleasant aroma should be planted near the threshold, bench, or gate. And if you plan to use it for lining paths or flooring on the terrace ceramic tiles, you need to give preference to antique-style tiles. These and many other methods will visually expand the space and bring you closer to nature.
The calming element is water and the effect is enhanced by horizontal shapes, being a symbol of staticity and constancy. The reasonableness of the owner is emphasized by the abundance of strict geometric shapes. Lawns are strictly square shape or square flower beds give the site seriousness and restraint. When arranging the site, it is necessary to create the effect of spaciousness and, if there is not enough area for this, you should create the illusion of its expansion. To do this, you can grow a lonely, intricately curved tree on the lawn, and place a statue in one of its corners. Flowers with a pleasant aroma should be planted near the threshold, bench, or gate. And if you plan to use it for lining paths or flooring on the terrace ceramic tiles, you need to give preference to antique-style tiles. These and many other methods will visually expand the space and bring you closer to nature. Competent and correct layout a summer cottage will create a comfortable atmosphere, make rest and work effective. First, a diagram or plan is drawn up, which marks the zones and the location of the main and secondary objects on the territory. On an area of 12 acres, you can easily place any buildings, including outbuildings, a bathhouse and a gazebo. In addition, on such a site you can plant a garden and even make a pond or other body of water.
There are a number of factors to consider when making a plan. This is the condition and type of soil, the height of groundwater, wind direction and illumination, the location of the site and the location of the cardinal directions, and the shape of the territory. In addition, it is important to take into account the further installation and connection of utility networks. In this article we will look at planning in detail. garden plot with a house of 12 acres. Let's look at photos with examples of landscape design.
Zoning of the site
The planning of a plot of 12 acres begins with a breakdown into zones. Today, designers identify four main zones. This is a residential, utility, gardening and recreation area. Zoning is carried out in accordance with needs.
If a playground, children's playground, gazebo, swimming pool or pond is planned on the site, then a large area is allocated for a recreation area. If you plan to farm, keep livestock and animals, leave more space for the economic zone. If you want to grow crops, focus on the garden and vegetable garden.
- The residential zone contains a residential building, a guest house, outbuildings (garage, bathhouse, veranda, etc.) and occupies 10%;
- The vegetable garden area includes beds, garden trees and shrubs, and flower beds. It takes up 50-65%;
- The utility zone involves the placement of a barn and utility rooms. It takes 10-15%;
- The recreation area occupies 10-25%. This includes a children's and playground, a swimming pool, a gazebo and other recreational areas.
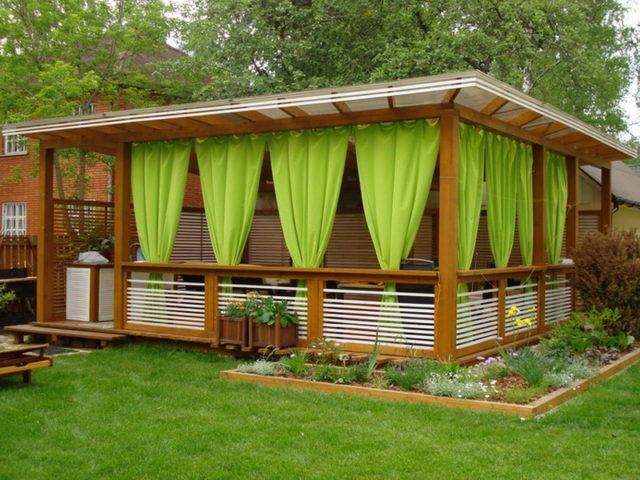
Design begins with determining the location of the house. The residential zone is determined in the northern part, the recreation area - in the depths of the site or in a place hidden from prying eyes. By the way, the elements do not have to be concentrated in one area. So, a swimming pool can be in one place on the site, and a barbecue and gazebo in another. It is advisable to place a playground near the house so that children can play in plain sight.
The garden and vegetable garden are placed in the center of the site, taking into account the location of the parts of the world, wind patterns and the degree of illumination of a particular area. For the vegetable garden and garden, the South and South-East will be a suitable side. It is better to place outbuildings at the back of the yard or in a place that is not conspicuous. According to the advice of designers, outbuildings are located in such a way as to reduce the length and number of paths.
Experts do not recommend doing too much big number paths, too long and winding paths. It is important to consider lighting and fencing of the area. And not only the fence around the territory, but also the hedges around the flower bed, recreation area or terrace.
Rules and regulations for the location of objects
- The house is being built on the north side at the highest point of the site. When determining the location, keep in mind that there must be a convenient approach or access to the building. If the building is located close to the fence, then between the objects you can lay out a garden or front garden, and plant short fruit trees. Haven't decided on a country house project yet? You will find interesting options for every taste in the “MariSrub” catalogue;
- The distance from the boundaries of the site to the house is at least 3 meters, from the bathhouse or sauna to other buildings - from 6 meters. The space between buildings on the site is 6-15 meters, between the windows of residential buildings - at least 15 meters;
- Enclosures and other premises for animals are installed at least 15 meters from residential premises;
- The distance from the residential building to the toilet should be over 20 meters, from the guest and summer country house- at least 12 meters;
- The compost pit must be located at least 7 meters from buildings. By the way, you can hide such a hole with the help of plantings and shrubs;
- The distance between houses in neighboring areas should be 15 meters if they are built from flammable materials. For buildings made of fireproof materials, a gap is allowed 6-8 meters. If necessary, it is allowed to reduce the fire distance to 20%.
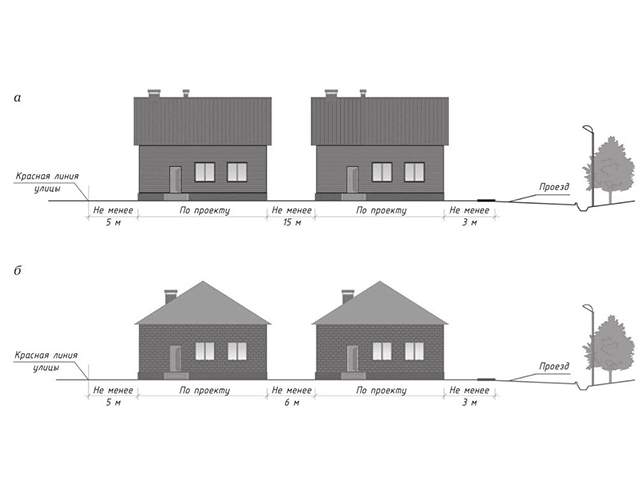
Landscape Design Styles
Classic, regular or architectural style assumes strict geometric shapes and straight paths, a symmetrical arrangement of objects. Trees and bushes are trimmed evenly and often have the shape of objects (animals, three-dimensional figures, etc.). The plantings are arranged in strict geometry and in a certain order.
The classical style is characterized by the presence of arches and sculptures, fountains, and flower beds of strict geometric shapes. To decorate the area, muted and light shades are chosen. For example, blue and light blue, beige and white. Classic style Suitable for flat terrain and for those who dedicate most of the territory to gardening.
English picturesque or landscape style suitable for lovers of relaxation. It assumes smooth beautiful lines, free asymmetrical placement of objects and the dominance of natural forms. This design is characterized by winding paths, green lawns and hills, climbing plants and bright flowers, gardens and a pond. The picturesque style is suitable for medium-sized plots of 10-15 acres and for uneven areas with hills.
Similar to the picturesque alpine style, which involves a large presence of alpine slides and lawns. This design is characterized by slopes and a beautiful panorama, cascading ponds and streams, and coniferous trees. The Art Nouveau style is characterized by simplicity and smooth lines. Here you will find elegance and mystery, arched flowing lines, many details and accents. Art Nouveau is characterized by repetition of decorative elements, and the house and garden should be in the same style.
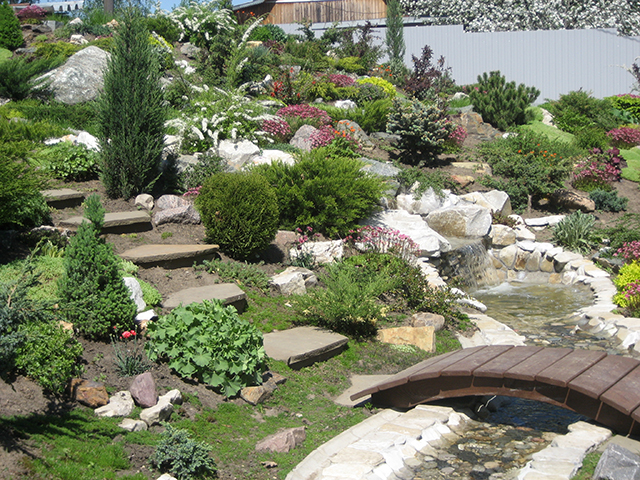
French style also presupposes the presence large area for recreation, which includes gardens, lawns and fountains. This is a light, romantic, sophisticated style that can be arranged on a plot of any size. However, it requires careful care. This style is characterized by green and purple, gray and blue, yellow and red. Decorative elements include low borders and wrought-iron grilles, barbecues and wicker furniture, and paved areas.
Rustic (country) style- a supporter of naturalness and ease. It combines a mixture of variegated bright colors and colors, among which red and yellow play the main role. This design is characterized by simple “rural” houses and buildings, careless lawns and vegetable gardens, and handmade decorative elements. Country style does not require serious care and is suitable for those who prioritize growing crops and maintaining a garden.
Ecodesign is gaining great popularity today. This is a low-maintenance, economical and lightweight style that strives to preserve nature in its original form. This design is characterized by naturalness and minimal changes. natural conditions. In the garden you will find only natural materials and natural colors, a spectacular combination of plants and stone, stumps and wild trees, a natural pond or swamp, shady places and corners for relaxation.
Japanese and oriental styles were especially popular a decade ago, but they are still used today. The main attention here is paid to natural elements, smooth and free lines. This design is characterized by a harmonious look of the garden, asymmetry, streams and cascading fountains, bamboo fences and stones, mosaic elements and even the use of mirrors. But designers do not recommend using oriental or Japanese style for the entire suburban area. It is better if only a separate corner of the territory becomes “eastern”.
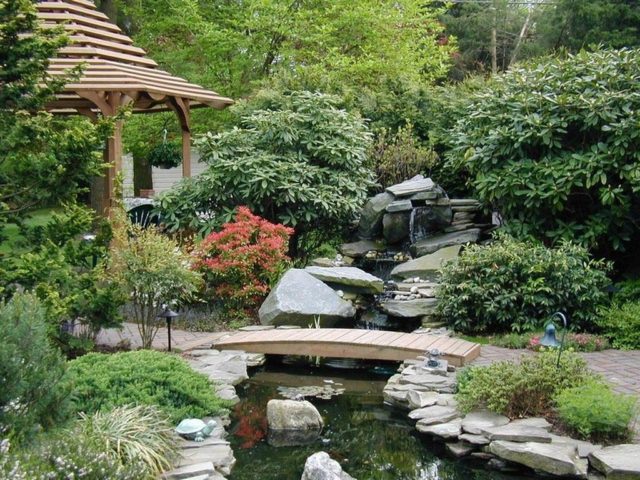
Mediterranean or summer style assumes the presence of a variety of elements for relaxation. This is an outdoor swimming pool, veranda and terrace, gazebos and patios, barbecue. Baskets and containers with flowers, gravel paths and decorative elements are used here. self made, paved area. For this style, garden furniture is required, and characteristic feature is the lack of a lawn! Summer style is suitable for a summer cottage, a small to medium area of 6-15 acres.
High tech- modern dynamic style with individual design, which contains interesting designs, unusual shapes and original compositions. For arranging the site use only modern materials. These are glass, polycarbonate, metal and plastic, processed wood and concrete. There are colored lighting, asymmetry and symmetry, ponds framed in concrete or metal. The main stylistic techniques are the use of contrasting colors and original forms. High-tech is suitable for every site, regardless of size and topography.
Minimalism represents laconism, simplicity and restraint. Various elements and objects are collected in compositions, and only one material is used for arrangement. Lines and shapes are expressive and clearly defined, the design is clear and understandable. Here you will not find winding paths, lawns or a large number of buildings. This design allows you to express the idea as much as possible using a minimum of details. It is suitable for small areas of 6-12 acres and mainly for flat terrain.
You can choose a specific style or use several at once. For example, classics and picturesque or French style, Japanese aesthetics and hi-tech, eco-design and country are interestingly combined. You will find various examples of site arrangement in the photo.
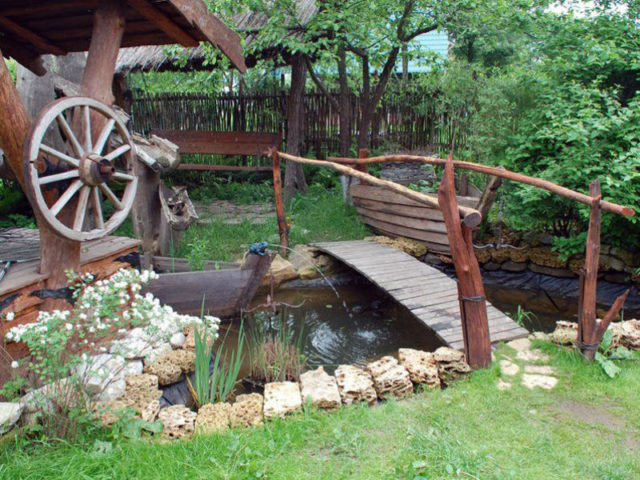
Combination of eco-design and country
When settling in important role The shape of the earth also plays a role. For standard square and rectangular areas, classic or Mediterranean style, hi-tech or minimalism are perfect. For non-standard trapezoidal and triangular areas, a looser design is used. An asymmetrical garden with a pond in the center will fit harmoniously and aesthetically.
On an L-shaped area, a protruding area can be used to create a recreation area, which is fenced with a hedge of bushes, trees or climbing plants. Such a corner is hidden from prying eyes, so it will become a comfortable place for entertainment in a company or a secluded relaxation. In addition, the protruding part is used to locate a garage or parking spaces if there is an entrance to the territory.
Many problems arise with narrow long sections. The residential building here is located near the short side. Under no circumstances should you use long paths that run along the site. It is convenient to place a round flower bed or fountain in the middle, and install hedges or arches across the area.
In the article we looked at photos and various options for arranging the site. It is better to plan the territory and select a style together with the creation of a project for the main residential building before construction begins. The architects and designers of “MariSrub” will help you develop a project for the house and plot of your dreams, and the company’s builders will then bring these ideas to life!
- Assessment of the space of a summer cottage
- Planning options
- Plan - diagram of a summer cottage
- Site planning. Recommendations
- Plot of 8 acres: house, buildings, trees, vegetable garden and their placement
A correctly completed plan will help you feel confident when communicating with landscapers or builders and constantly monitor their actions.
Return to contents
Based on the above factors, recommendations emerge that should be followed when planning the site.
Return to contents
Plot of 8 acres: house, buildings, trees, vegetable garden and their placement
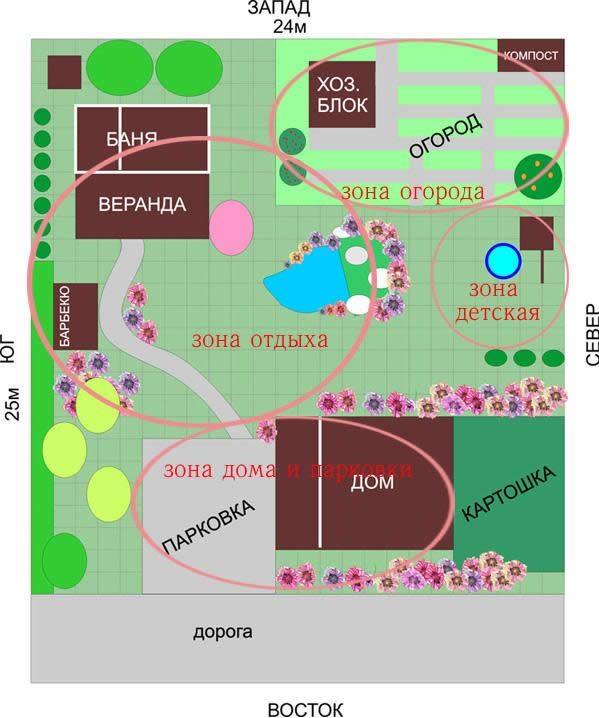
Place for home rectangular area With smooth relief. A house bordering the street will help make the yard and garden more protected from prying eyes. If the house is located in the center or in the depths, then you can create an atmosphere of privacy with protection from noise, dust and wind.
On a narrow plot of land, it is better to place the house on the shortest side or next to the side. Such planning helps to use the land more rationally, the space on the entrance side expands, the site takes on a more voluminous appearance, and the garden layout becomes more convenient.
What if the site is on a slope? If the slope is southern, then it is better to place the house at a high point. If it is eastern or western, then the house is built on the northern border, also in a high place. The least favorable terrain is with a slope to the north. In this case, the house is located at the western border or in the middle of the slope; it is possible to use bedding.
The main way to plan a site on a slope is terracing, or a steep slope is designed like an alpine hill. In small flat areas you can plant lawn grass, and create a pond in the hollows.
Separately designed areas look very natural, which is difficult to recreate on flat areas.
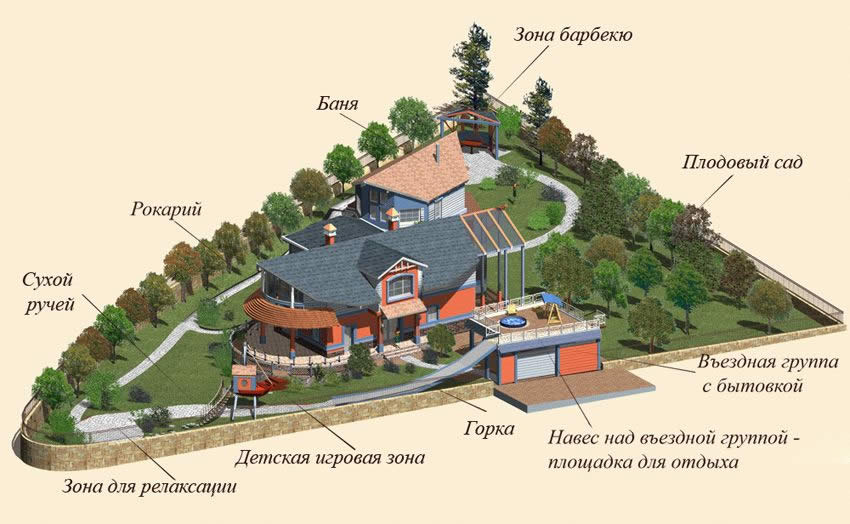
The size of the plot also plays an important role in planning. Typically, the side of the plot bordering the street is no more than 30 m, and the length is 60 m. It is better to locate permanent buildings (houses or garages) with the front side facing the street. By placing the house at a certain distance (5 - 7 m) from the border, you will get a free plot that can be designed as a front garden, planting it with flowers, low fruit trees or shrubs.
It is better to plant trees at a distance of 5 m or more from the house, otherwise they can create shadows and dampness will appear in the rooms. Decorative or fruit-bearing trees and shrubs are placed not only around the house, but also inside the site. Spreading trees (apple, pear) are best placed on northern sides plot.
If you place an ornamental or fruit tree on the east side of the lawn, then later in the summer a shaded place to relax will appear.
The space near the entrance to the garage can be decorated with low bushes.
The wall of a house or garage, located on the south side, is an ideal place to install a trellis, because it is protected from cold winds. On sunny areas in the depths of the plot there is usually a vegetable garden, orchard or flower garden. Utility buildings are also located in the depths of the site.
Shaded areas can be filled with shrubs, ornamental gardens, lawns, outbuildings, utility rooms and barbecue areas.
If the windows of the veranda or kitchen are brought to the southeast, south or southwest, then maximum sunlight will be provided, while the window to the north provides shading, protecting against overheating. By the displacement of the shadow cast by the house, the position of the terrace, resting place, or carport is determined.
The recreation area and lawn with lawn must be separated from compost heaps, for example, by berry bushes. The bushes will hide the compost piles and will not be visible from the house or porch.
It is better to refuse to plant a green hedge along the edge of the plot bordering the garden. The raspberry tree along the southern border of the site will not shade the garden. So that the neighbors don't see compost heap, you can make a fence out of wood.
It would be correct if the veranda or terrace overlooks the lawn, the playground for children is located closest to the windows of the room where adults spend most of the day (children will always be in sight), and the edge of the lawn is equipped with a barbecue or barbecue.
If the plot is more than 12 acres in size, then you can increase the recreation area, create a huge garden or a large vegetable garden.
A plot of this size allows you to easily find a place for an artificial pond, for example, next to a lawn. It’s good if it can be seen from the terrace or veranda. From the soil obtained from digging a reservoir, you can make a small picturesque rampart located along the border of the site, an alpine slide, or a slope on the south side of the house for planting roses. The space around the house can be filled with a lawn, flower beds, and plants.
When planning a site, the distances between buildings must strictly comply with fire safety and sanitary standards.
Although there is a huge variety, there are common principles of approach to this matter. Site planning - creative process, and each option depends not only on the geodetic, geological, climatic conditions of the area, but also on the financial capabilities of the developer, his desires and imagination.









