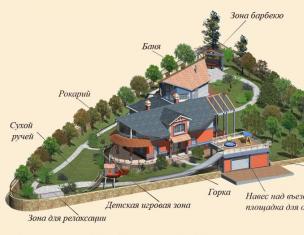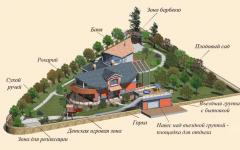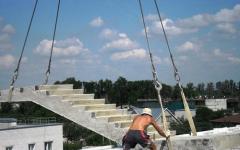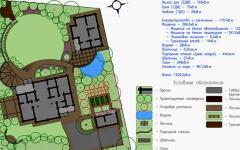When arranging a mid-flight staircase, one of the most important and serious stages that determine its quality is the installation of marches. Their number and type of installation depends on the type of stairs. We will consider the features and requirements for the installation of flights of stairs below.
Requirements for flights of stairs
Marching stairs are of several types:
- single-march;
- two-march;
- multi-march.
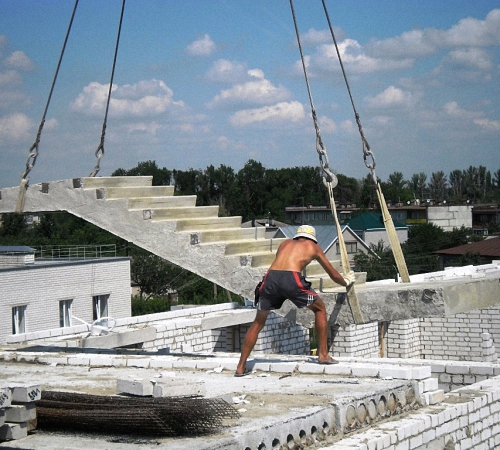
The simplest option is the arrangement of a single-flight staircase, they are typical for low buildings. If the number of degrees in the staircase does not reach the mark of sixteen pieces, then the construction of a single-flight staircase will be relevant for it.
Otherwise, it is required to equip a structure consisting of several marches. Its construction will cost more and much more difficult. Multi-flight stairs consist of a certain number of flights, which are separated by special platforms.
There is an order of building codes that apply to the construction of a marching staircase. A march is called a building structure, which is located in a straight oblique line or in a curvilinear way. The minimum number of steps in the arrangement of mid-flight stairs is three pieces, and the maximum is sixteen. If there are more steps, then the construction of a horizontal platform is required.
The central line dividing the span is called the sunrise line, its location should be at least thirty centimeters away from the tread. Therefore, the value of the minimum width of the flight of stairs is sixty centimeters. On such a ladder it is convenient to move only one person. The march requires mandatory fencing with railings located on both sides of the stairs.
The landing of the building is called the horizontal part, which is located in the interval between marches. When calculating its size or shape, one should proceed from the average step length of the average person.
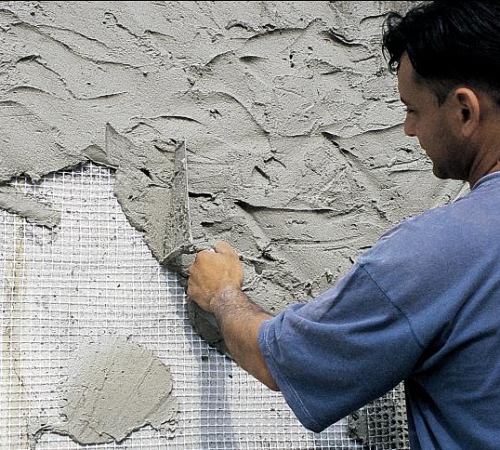
We suggest that you familiarize yourself with the basic requirements for the arrangement of the landing:
- the value of the width of the platform and the stairs must be the same;
- its length is the length of the flight of stairs;
- with a parallel arrangement of marching elements in front of each other, the platform should have a rectangular or rounded shape, with a perpendicular one, its shape will be in the form of a square.
The most common place to install a flight of stairs is a multi-storey building. It is during the arrangement of mid-flight stairs in these places that structures made of concrete or reinforced concrete are most often used. To perform the full range of these works, the intervention of special equipment is required.
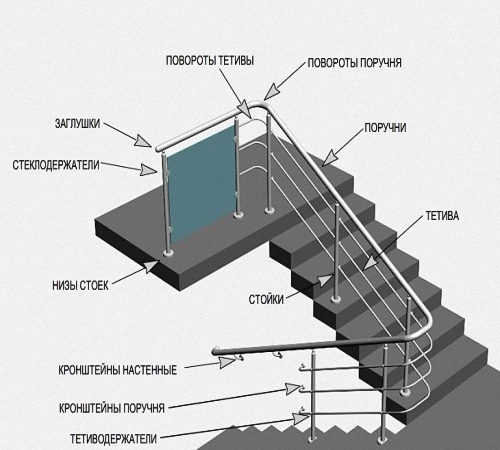
Before installing the flight of stairs, it is required to check its high quality. This is done in two ways:
- visual;
- measuring.
With the help of a visual inspection, debris, dirt, cracks, frost are detected - all this is eliminated by cleaning. With the help of the measuring method, the compliance of the shape and size of the flight of stairs with geometrically predetermined parameters is checked.
In the process of installing the flights of stairs, each stage of work is carefully controlled, all the details of the stairs are checked, and welding and finishing works are completed.
Flights of stairs photo:
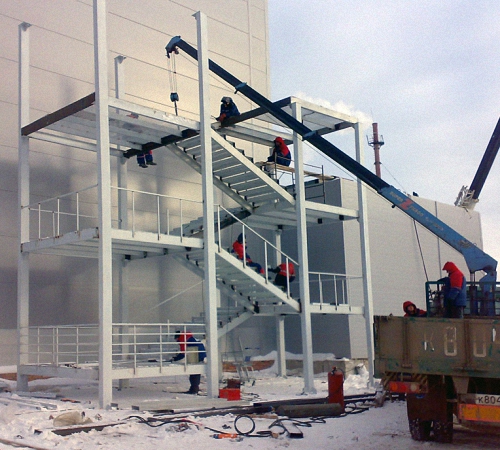
According to the requirements laid out in special documents, there are maximum permissible deviations when installing flights of stairs:
- with a horizontal arrangement of steps - 0.2 cm;
- with a horizontal arrangement of sites - 0.5 cm;
- with vertical installation of elements providing fencing - 0.3 cm;
- in the mismatch of the upper row of the roof - 0.5 cm;
- discrepancy between the depth of support of sections of horizontal value - 0.5 mm.
Deviations from the norm in relation to the dimensions of the details of the stairs are more than 0.3 cm in thickness and up to 0.5 cm in length. The presence of cracks, sagging, rust spots, fat accumulations on the details of the stairs is unacceptable.
The construction of stair structures begins to be carried out after the spans are filled with concrete slabs. Fixation of the flight of stairs is carried out using cement mortar, the thickness of which does not exceed three centimeters. The solution must be of high quality and freshly prepared.
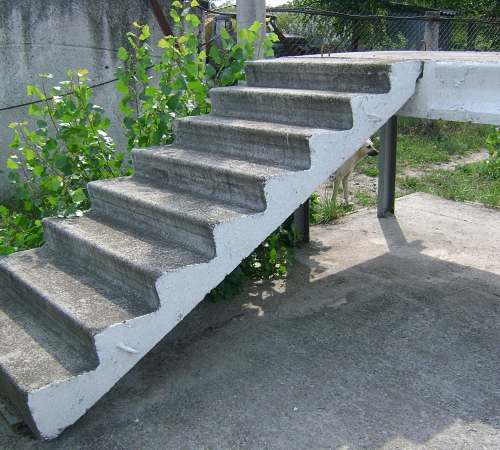
Calculation of a flight of stairs: features of carrying out
The calculation of stair flights of dimensions is carried out taking into account the load on the supporting structures, which are the consoles. Since dynamic loads act on the stairs almost daily, the rigidity of the load-bearing elements must be of high quality. The value of their deflection should not exceed four hundredth of one span. To calculate the load on the stair consoles, the own weight of the structure should be added to the temporary loads, for a residential building this value is three hundred kilograms per square meter.
Keep in mind that a person uses several times more energy to climb stairs than when moving along a horizontal straight line. Experts say that for the correct calculation of a comfortable and, most importantly, safe staircase, you need to double the height of the riser, add the width of the step to it, this value will show the average step of a person. If we take into account the length of the step on the treads, then it is 60-64 cm. Therefore, to determine the tread and rise, this formula should be used: 2 * A + B \u003d 60-64 cm.
In addition, there is an alternative version of the above formula: A + B \u003d 460, in which A is the height of the tread, and B is its width.
When calculating the width of the tread, it should be assumed that the leg should rest on it completely, which means it should be at least 20 cm and maximum - 32 cm. The best option is the riser height of 15 cm and the step width of 30 cm. If the width of the tread is quite large, then when climbing the stairs, a person will constantly go astray, otherwise, with a minimum width of the tread, the descent from the stairs will be steep, which will lead to injury to people who use it for its intended purpose.
The scheme of the flight of stairs is based on the fact that when calculating the angle of inclination of the flight of stairs, one should take into account the factor that the best options are values from 24 to 38 degrees. The space in the room that it occupies depends on the angle of inclination of the stairs. If there is an angle of inclination that is less than twenty-four degrees, it is recommended to install a ramp - a flat platform for descent. If the angle of inclination is more than forty-five degrees, then the ladder is built folding or attached.
The most difficult process when arranging stairs with a steep angle is to ensure a safe descent. If the angle of inclination of the ladder is more than forty-five degrees, then to ensure safety, the launch on it is carried out only facing backwards.
When calculating the number of steps, factors such as the height of the floor and the angle of inclination should be taken into account. When determining the exact location of the stairs and the height of the room, it is possible to independently determine the number of steps. To do this, you need to draw a drawing of a flight of stairs, in which the staircase and its main components will be drawn up to a millimeter. The flight of stairs is drawn in relation to the height of the flight of stairs.
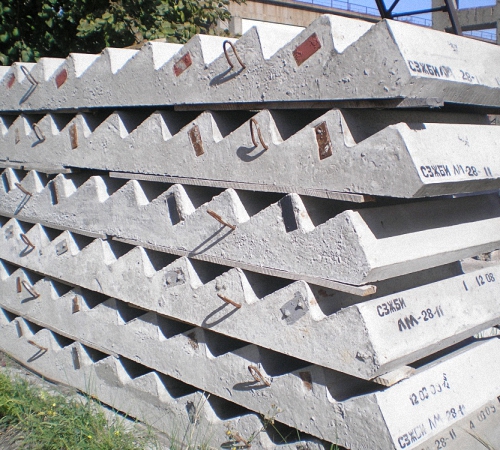
The floor height value indicates the distance between the height marks of the finished floors on the first and second floors. For example, when finishing the floor of the first floor with laminates, and the second with tiles, all layers of the finish, including the concrete screed, should be taken into account. The standard height of one floor is 280 cm, sometimes 300, 270 or 330 cm. In this case, the ceiling height in the room will be 240 cm. With this height, it is possible to install a staircase in which the steps meet all safety standards. If there is a different height of the flight of stairs, the height of the steps should be calculated very carefully, while taking into account the size of the riser. If there are small errors in the calculations, then it is better to distribute them between the first steps, and leave the size of the remaining steps the same.
When arranging steps of different heights, the staircase becomes traumatic. If there is a non-standard height of the flight of stairs, you need to take care of lowering the level of the subfloor of the first and second floors. To equalize the difference between the floor in the house and the landing, the level of the finished floor should be made below the level of the landing. In this case, the threshold will be absent, and the floor will be equipped in an inclined way.
The device of the flight of stairs
During the construction of multi-storey buildings, flights of stairs are one of the main components that provide vertical communication between floors. Their installation is a rather laborious process that requires special care and attention.
There are three options for the location of the march:
- straightforward;
- curvilinear;
- oblique way.
To easily remove moisture from the stairs, the lower edge of the flight of stairs must be higher than the first.
In addition, there are several forms of landings, which are:
- tetrahedral;
- multifaceted;
- curvilinear shape.
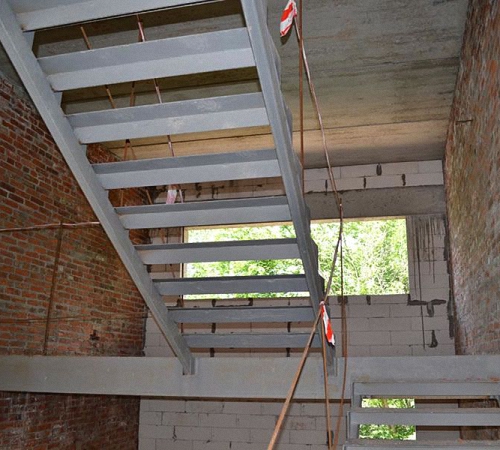
Installation work on the arrangement of the flight of stairs begins with the reinforcement of surfaces, this process will help protect the stairs from heavy loads. Since a flight of stairs is influenced by many factors: gravity from its own mass, people and things that move along it, reinforcement is a mandatory process. Reinforcement of a single-flight staircase is carried out in its lower part, and two-flight structures require reinforcement both from above and below, while the upper reinforced section smoothly passes from the landing to the surface of the steps. Due to the susceptibility of stairs to high loads, they need to be reinforced in a concrete wall.
The installation of flights of stairs itself begins after the level masonry is performed. the first span and the platform are installed in the presence of internal masonry of the wall, and the following masonry is already carried out floor by floor.
Landing installation
The main stages of work on the installation of the landing:
- implementation of work on marking the installation site of the site;
- application of concrete solution on the surface of persistent places;
- direct site installation.
To check the horizontal position of the landing, a building level is used. To check the interval between the sites, the manufacture of a special wooden template is required, according to which the check is carried out. The spans on the interfloor ceilings are installed in the same way as the platforms. The installation of the flight of stairs begins with its laying first on the lower section, and then on the upper one. Scrap helps to eliminate minor flaws that arise during the installation process.
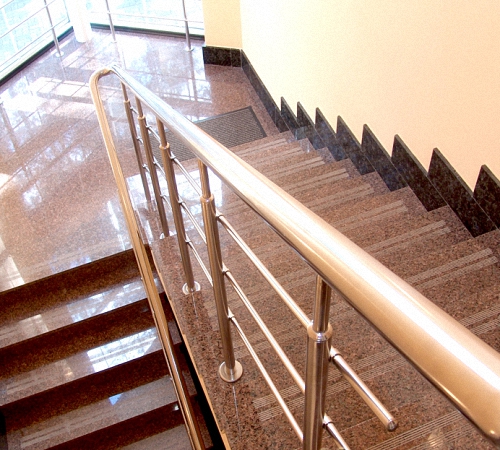
Installation of prefabricated flights of stairs
Since making flights of stairs with your own hands is an almost impossible procedure, in the absence of a special tool and skills in working with it, it is better to resort to buying a prefabricated structure. In this case, consider the option with a staircase made of reinforced concrete.
This type of flight stairs is absolutely fireproof and is installed on stairwells. Their installation is carried out with the help of cranes, since it is impossible for people to lift such a weight.
The most common version of the flight of stairs is its one-to-two slope; such stairs are the basis of almost any multi-storey building. At the same time, there are prefabricated structures with a slope of one to one and a half, they are relevant for cottages or private houses.
There are several types of such marches:
- flat shape, on which there are no frieze steps, but there is a ribbed surface;
- ribbed type with the presence of one or two half-platforms.
Their main difference is that the first option uses a reinforced flat pipe as reinforcement, while the second option uses a reinforced beam or stringer.
Each flight of stairs involves the individual production of its own landing. There are two types of execution of flights of stairs and platforms:
- left-sided;
- right-sided.
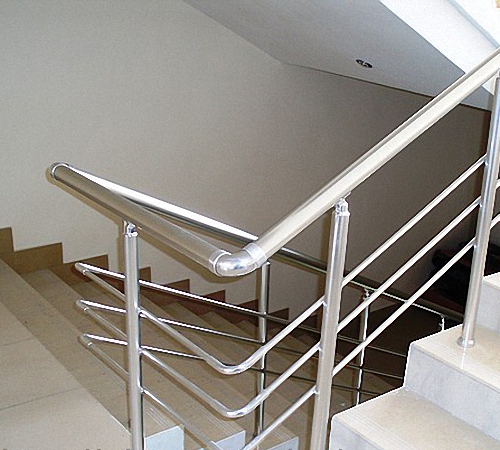
Before starting construction work, you should carefully calculate the size of the flight of stairs and the landing. Since their installation is carried out in accordance with the working drawing of the project, which clearly indicates the height marks, horizontal dimensions and installation clearances.
Stairs, in this case, are installed during the construction of walls. Before starting installation work, it is required to check the flight of stairs and the platform using a tape measure. Next comes the manufacture of their wooden template, which is identical to the natural version, it copies the supporting components of the stairs.
Next, the installation site of the site is marked on the wall, the solution is applied and it is installed. The next process is to check the evenness of the installed site. If the platform is installed incorrectly, then a crowbar or correction with a crane is used to correct it.
If the site does not comply with the pre-calculations, the installation of the flight of stairs will end with its failure or location in a crooked position. To check the accuracy of the site installation, it is recommended to use a template made of wood.
The supply of flights of stairs is carried out with the help of a crane, which in the process of lifting makes it slightly inclined. If there are no mounting loops on the march, then a fork is used.
Before the installation of flights of stairs, a bed is made on the basis of a cement-sand mixture. It is located in the places of reference, the application is carried out manually, with the help of trowels.
To install a flight of stairs, a minimum of three people are required, one of whom stands on the lower platform, and the second on the upper one. The third - acts as a driver. As the flight of stairs moves, the person on top takes it first. 35-40 cm before landing, the march should be pressed tightly against the wall and sent to the stairwell. First, the lower part of the march is installed, and then the upper one. With the help of a crowbar, minor flaws are corrected and the march is uncoupled from the crane. The seams between the marches and landings are covered with a monolithic mortar. When installing the march in the opposite position, first the top and then the bottom, it will fall off the site.
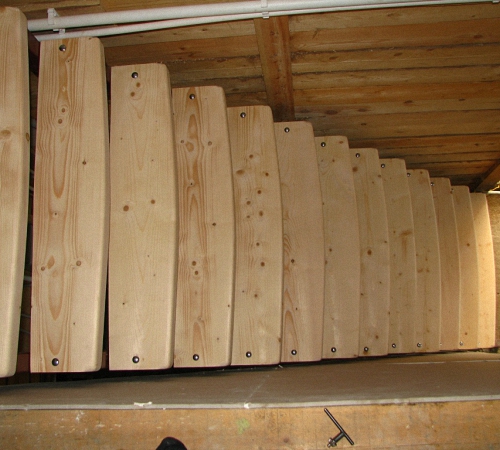
When carrying out work in low-rise buildings in the form of cottages, the arrangement of reinforced concrete stairs takes place in open stairwells. To save space, it is possible that there is no landing. In this case, the stairs ascend and descend directly from the concrete floor. The flight of stairs rests on the surface of a bearing lintel or reinforced concrete beam. In no case is it allowed to rest the floor slab on the surface of the slabs. The installation height of the jumpers depends on the total thickness of the floor covering to be installed.
The standard appearance of marches implies the presence of smooth reinforced concrete steps, which are further finished with marble or granite treads. They come with the stairs. Staircases are also trimmed with this material. Please note that the tread is taken into account when calculating the height of the finished floor. When organizing the entrance to the building through the staircase, the first intermediate platform requires the organization of a basement march, numbering from three to six steps. In such cases, structures consisting of reinforced concrete steps are used.



