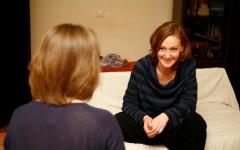Surely you already know that too dim or vice versa too bright lighting in the room negatively affects the human body. Beyond eternal sleepiness an insufficient amount artificial and natural light entails more serious dangers - visual impairment and a violation of the psychological state. Solving the problem is quite simple - install more suitable lamps and properly organize the lighting in each of the rooms. However, before that, you need to find out what the norms of illumination of residential premises are. This is what we are going to talk about right now.
What does the SNiP say?
The main document that indicates the existing standards is SNiP (building codes and rules). So, according to this document, the following standards of illumination in lux (Lx) must be observed in an apartment and a private house:
- passage of the attic and basement - 20;
- toilet, shower, bathroom - 50;
- hall, corridor - 50;
- wardrobe - 75;
- bath, swimming pool - 100;
- bedroom, kitchen - 150;
- children's - 200;
- personal office, library, utility room, room with billiards - 300.
We draw your attention to the fact that in the bathroom you can optionally increase the artificial lighting up to 100 Lx, because. for applying makeup and shaving, the value specified in SNiP 23-05-2010 may not be enough.
So that you understand how to translate the numbers provided into more familiar values, remember - 1 Lux is 1 Lumen / 1 square meter premises. Each light bulb must indicate such a characteristic as a luminous flux (in lumens, Lm). All you need to do is first calculate the illumination rate of the living space, in your case one of the rooms, then convert the value to Lumens and select the appropriate light bulbs. Consider the calculation technology using an example.
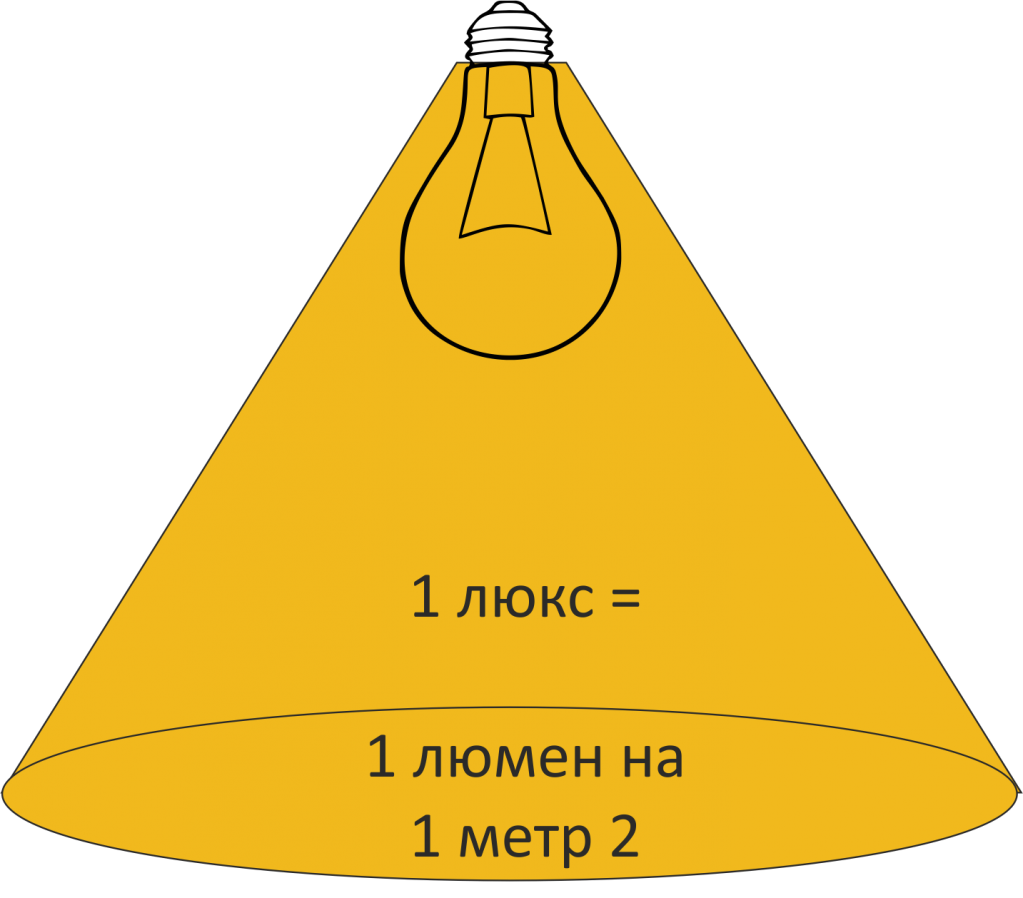
We make calculations
Let's say you need to find out the norm of illumination in a bedroom with an area of 20 m 2. First of all, we multiply the norm according to SNiP for this room by the area, namely - 150 * 20, in total we get 3000 Lx. Accordingly, with this value, the total luminous flux of the lamps should be 3000 Lm. You just have to choose the right bulbs for your living space, for example, if you want
The degree of illumination directly affects not only the health of the eyes and the performance of a person, but also his physical and psycho-emotional state. Moreover, in rooms for various purposes, the requirements for illumination should differ. Also, when calculating the illumination, it is reasonable to take into account the characteristics of the work process carried out by a person in such a room, its frequency and duration. When designing and installing all kinds of lighting systems, special attention should be paid to this issue.
There is also a division of lighting design standards by industry. Below are some of them:
- Norms for lighting the premises of residential buildings, premises of administrative buildings, banking and insurance institutions:
- Lighting standards educational institutions, leisure purposes, preschool institutions;
- Enterprise lighting standards Catering, consumer services population, shops, pharmacies, shop windows; Standards for lighting stations, hotels, enterprises;
- Norms for lighting streets, roads and squares, impassable parts of streets, roads, squares, closed motor transport tunnels, motor transport tunnels with one wall with open openings;
- Norms for lighting boulevards and squares, pedestrian streets and territories of microdistricts, territories of parks, stadiums and exhibitions;
- Standards for outdoor architectural lighting of urban facilities, territories adjacent to public buildings;
- Norms for lighting open parking lots and entrances to places of refueling and storage of vehicles.
Documentary basis
The calculation of the illumination norm is regulated by several legal acts. The most important document is SNiP. There are also SanPiN, MGSN (Moscow city building codes), as well as a large number of regional (for each subject of the Russian Federation) and industry documents, acts, etc.
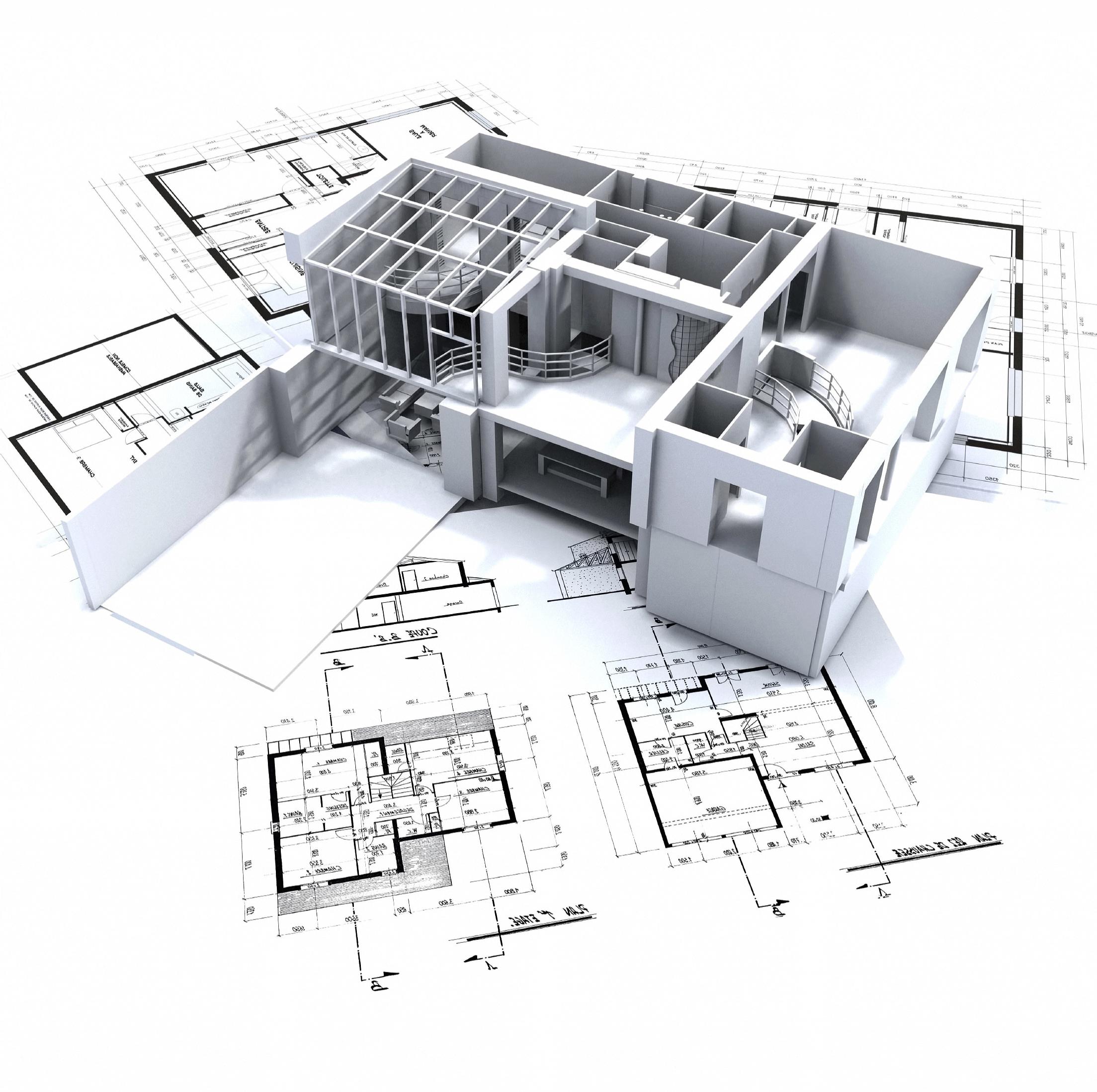
Building codes and rules for lighting design is a code normative documents in the field of construction, adopted by the authorities executive power and containing mandatory requirements, including 4 parts:
- General provisions.
- Design standards.
- Rules for the implementation and acceptance of work.
- Estimated rules and norms.
SanPiN
Sanitary rules and regulations cover a huge area of influence. SanPin requirements should be taken into account when developing SNiP, technical and regulatory documentation and agreed with the State Sanitary and Epidemiological Service of the Russian Federation. SanPin apply both to existing production facilities and to the design, operation of enterprises and buildings under construction. Sanitary norms and rules impose serious requirements on ensuring the conditions of human life and establish a safety standard for environmental factors.
These requirements must be taken into account when developing SNiP, regulatory and technical acts, and also be agreed with the State Sanitary and Epidemiological Supervision of the Russian Federation.
Units
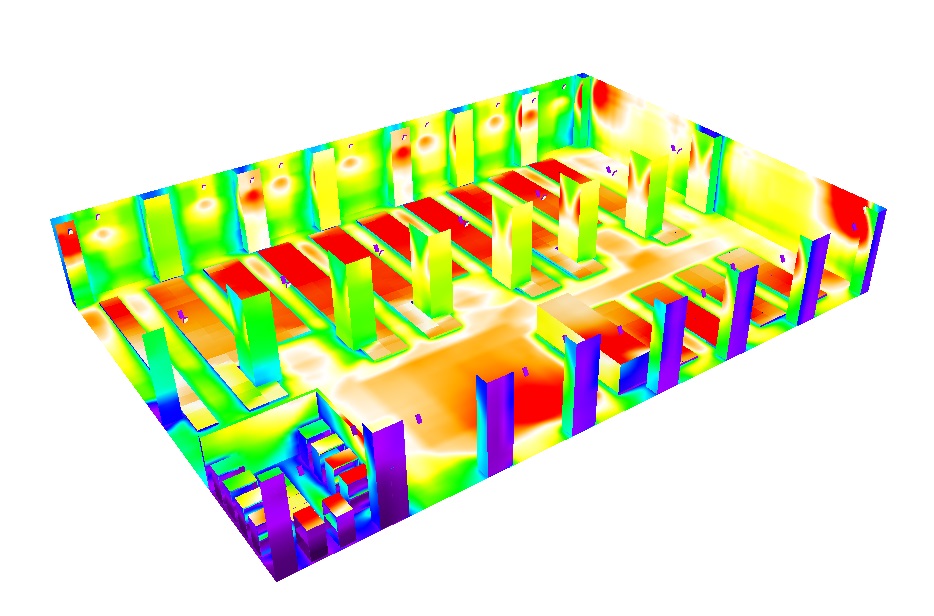 The calculation of the norm of illumination is made in Lux (Lx). Lux is 1 lumen per sq.m. It is for this indicator that there are international and Russian standards.
The calculation of the norm of illumination is made in Lux (Lx). Lux is 1 lumen per sq.m. It is for this indicator that there are international and Russian standards.
It should be noted that the developed parameters relate to:
- table planes in the case of a classroom, office, etc.
- floor, ground surface in case of stairway, stadium, open area, street, etc.
Workplace lighting standards
There are tables indicating the optimal number of Lx for objects of all types. Here are the indicators for the main groups - offices, production facilities, warehouses, as well as residential buildings.
Office lighting standards
Norms of illumination of industrial premises
The calculation of indicators is carried out on the basis of the characteristics of visual work.
| Discharge of visual work | Characteristic | Subcategory | Illumination (combined system), lx | Illumination ( general system), OK |
| I | highest precision | a b in G |
5000 4000 2500 1500 |
1250 750 400 |
| II | Very high precision | a b in G |
4000 3000 2000 1000 |
750 500 300 |
| III | high precision | a b in G |
2000 1000 750 400 |
500 300 300 200 |
| IV | Medium precision | a b in G |
750 500 400 |
300 200 200 200 |
| V | Low precision | a b in G |
400 | 300 200 200 200 |
| VI | rough | 200 | ||
| VII | General supervision of the production process | a b in G |
200 75 50 20 |
a - permanent work, b - periodic work with a constant stay in the room, c - periodic work with a periodic stay in the room, d - general supervision of engineering communications.
Warehouse lighting standards
Norms of illumination of residential premises
| Room type | Norm of illumination according to SNiP, Lux |
| Lift shaft | 5 |
| Passages of technical floors, basements, attics | 20 |
| Ventilation chambers, heating points, pumping and switchboard | 20 |
| Bicycle, stroller | 30 |
| stairs | 20 |
| concierge room | 150 |
| Bathrooms, toilets, showers | 50 |
| billiard room | 300 |
| Gym | 150 |
| Sauna, swimming pool, locker room | 100 |
| Wardrobe | 75 |
| Ancillary | 300 |
| Apartment corridors and halls | 50 |
| Cabinet, library | 300 |
| Baby | 200 |
| Kitchens | 150 |
| living rooms | 150 |
| Lobby | 30 |
Whatever type the room is, you need to carefully plan and think over its lighting. The comfort and health of the people in it directly depends on this.
Normalized indicators for streets and roads of urban settlements with regular traffic with asphalt concrete pavement
| Object category | Class | The main purpose of the object | Estimated speed, km/h | Average illumination of the road surface, Еср, lx, at least |
|
| Main roads and streets of citywide significance | Outside the city center | A1 | Highways, federal and transit highways, main city highways | 100 | 30 |
| A2 | Other federal roads and major streets | 80-100 | 20 | ||
| Downtown | A3 | Central highways connecting streets with access to highways A1 | 90 | 20 | |
| A4 | The main historical passages of the center, internal communications of the center | 80 | 20 | ||
| Highways and streets of regional significance | Outside the city center | B1 | 60-70 | 20 | |
| Downtown | B2 | Main roads and streets of the city of regional significance | 60 | 15 | |
| Local streets and roads | Residential development outside the city center | IN 1 | Transport and pedestrian links within residential areas and access to highways other than streets with continuous traffic | 60 | 15 |
| Residential development in the city center | IN 2 | Transport and pedestrian links in residential areas, highway exit | 60 | 10 | |
| In urban industrial, municipal and warehouse areas | AT 3 | Transport links within industrial and utility storage areas | 60 | 6 | |
Normalized indicators for streets and roads of rural settlements
Illumination of the territories of enterprises
| Illuminated objects | The highest traffic intensity in both directions, units / h | Minimum illumination in the horizontal plane, lx |
| Driveways |
St. 50 to 150 |
|
| Fire lanes, roads for household needs | — | 0,5 |
| Pedestrian and bicycle paths |
20 to 100 |
|
| Steps and platforms of stairs and walkways | — | 3 |
| Pedestrian paths in playgrounds and squares | — | 0,5 |
| Pre-factory areas that are not related to the territory of the city (platforms in front of buildings, entrances and passages to buildings, parking lots) | — | 2 |
| Railways: | — | |
| switch necks separate turnouts railway track |
||
| Transitions and transfers | — | 6 |
Lighting for petrol stations and parking lots
Average horizontal illumination values for underground and overground pedestrian crossings
Classification and normalized indicators for pedestrian spaces
| Class object for lighting |
Object name | Esr, lx, at least |
| P1 | Areas in front of the entrances of mass cultural, sports, entertainment and shopping facilities. | 20 |
| P2 | The main pedestrian streets of the historical part of the city and the main public centers of the administrative districts, impassable and pre-factory squares, boarding, children's and recreation areas. | 10 |
| P3 | Pedestrian streets; main and auxiliary entrances of parks, sanatoriums, exhibitions and stadiums. | 6 |
| P4 | Sidewalks separated from the carriageway of roads and streets; the main passages of microdistricts, entrances, approaches and central alleys of children's, educational and health-improving institutions. | 4 |
| P5 | Secondary driveways in the territories of microdistricts, utility sites in the territories of microdistricts, side alleys and auxiliary entrances of citywide parks and central alleys of parks of administrative districts. | 2 |
| P6 | Side alleys and auxiliary entrances of parks of administrative districts. | 1 |
Standards for outdoor architectural lighting of urban facilities
| Urban space category | The location of the lighting object | Illuminated object | Filler and accent. osv., average brightness accent. element light, Le, cd/m2 |
Local flood lighting, medium brightness, L, cd/m2 |
| BUT | Squares of the capital center, zones of citywide dominants | Architectural monuments national importance, large public buildings, monuments and dominant objects | 30 | 10 |
| Main streets and squares of citywide importance | Monuments of architecture, history and culture, buildings, structures and monuments of urban significance | 25 | 8 | |
| Parks, gardens, boulevards, squares and pedestrian streets of citywide importance | Landmark buildings, structures, monuments and monuments, unique elements of the landscape | 15 | 5 | |
| B | Areas of district and district public centers | Monuments and monuments, buildings and structures of district and regional significance | 20 | 8 |
| Main streets and squares of district and district significance | Same | 15 | 5 | |
| Parks, gardens, squares, boulevards and pedestrian streets of district and regional significance | 10 | 3 | ||
| AT | streets and squares, pedestrian roads local importance | Monuments and monuments, landmark buildings and structures | 10 | 3 |
| Gardens, squares, boulevards of local importance | The same and the characteristic elements of the landscape | 8 | 3 |
Showcase lighting
Building entrance lighting
Emergency lighting for escape routes
Emergency and security lighting
Normative indicators of lighting of the main premises of public, residential, auxiliary buildings
| Illuminated objects | Height of the plane above the floor (G - horizontal, V - vertical), m | With combined lighting | In general lighting |
| Administrative buildings (ministries, departments, committees, prefectures, municipalities, departments, design and design organizations, research institutions, etc.) | |||
| 1. Cabinets and workrooms, offices | G-0.8 | 400/200 | 300 |
| 2. Project halls and rooms, design, drawing offices | G-0.8 | 600/400 | 500 |
| 3. Premises for visitors, expeditions | G-0.8 | 400/200 | 300 |
| 4. Reading rooms | G-0.8 | 500/300 | 400 |
| 5. Reader's catalogs | B-1.0, on the front of the cards: | — | 200 |
| 6. Book depositories and archives, premises of the open access fund | B-1.0 (on racks) | — | 75 |
| 7. Premises for photocopying | G-0.8 | — | 300 |
| 8. Bookbinding rooms | G-0.8 | — | 300 |
| 9. Model, carpentry and repair shops | G-0.8, on workbenches and work tables | 750/200 | 300 |
| 10. Computer rooms | V-1.2 (on display screen) / D-0.8 on desktops | 200 | |
| 11. Conference rooms, meeting rooms | G-0.8 | — | 200 |
| 12. Recreation, lobby, foyer | G-0.0 - on the floor | — | 150 |
| 13. Laboratories: organic and inorganic chemistry, thermal, physical, spectrographic, stolometric, photometric, microscopic, X-ray diffraction analysis, mechanical and radio measuring, electronic devices, preparation | G-0.8 | 500/300 | 400 |
| 14. Analytical laboratories | G-0.8 | 600/400 | 500 |
| Banking and insurance institutions | |||
| 15. Operating room, credit group, cash room | G-0.8 on desktops | 500/300 | 400 |
| 16. Premises of the cash collection department, cash collection | G-0.8 | — | 300 |
| 17. Depositary, depository, storeroom of valuables | G-0.8 | — | 200 |
| 18. Server room, premises for interbank electronic settlements | G-0.8 | — | 400 |
| 19. Room for manufacturing, processing of identification cards | G-0.8 | — | 400 |
| 20. Safe | G-0.8 | — | 150 |
| Institutions general education, primary, secondary and higher specialized education | |||
| 21. Classrooms, auditoriums, study rooms, laboratories general education schools, boarding schools, secondary specialized and vocational institutions | B - in the middle of the board / G-0.8 on desktops and desks | — | 500/400 |
| 22. Auditoriums, classrooms, laboratories in technical schools and higher educational institutions | G-0.8 | — | 400 |
| 23. Cabinets of informatics and computer technology | B- on the display screen | — | 200 |
| 24. Technical drawing and drawing rooms | B-on the board G-0.8 - on desktops and desks |
— | 500 |
| 25. Laboratory at classrooms | G-0.8 | — | 400 |
| 26. Metal and woodworking workshops | G-0.8 - on workbenches and desktops | 1000/200 | 300 |
| 27. Offices of service types of labor | G-0.8 - on desktops | — | 400 |
| 28. Sports halls | G-0.0 - on the floor B - at a level of 2.0 m from the floor on both sides on the longitudinal axis of the room |
200 | |
| 29. Indoor pools | G - on the surface of the water | — | 150 |
| 30. Assembly halls, cinema audiences | G-0.0 - on the floor | — | 200 |
| 31. Stages of assembly halls | G-0.0 - on the floor | — | 300 |
| 32. Offices and rooms of teachers | G-0.8 | — | 300 |
| 33. Recreation | G-0.0 - on the floor | — | 150 |
| Leisure facilities | |||
| 34. Multipurpose halls | G-0.8 | — | 400 |
| 35. Theater auditoriums, concert halls | G-0.8 | — | 300 |
| 36. Auditoriums of clubs, a club-lounge, a room for leisure activities, meetings, theater foyers | G-0.8 | — | 200 |
| 37. Exhibition halls | G-0.8 | — | 200 |
| 38. Cinema auditoriums | G-0.8 | — | 75 |
| 39. Foyer of cinemas, clubs | G-0.0 - on the floor | — | 150 |
| 40. Club rooms, music classes | G-0.8 | — | 300 |
| 41. Cinema, sound and lighting equipment | G-0.8 | — | 150 |
| Children's preschool institutions | |||
| 42. Reception | G-0.0 - on the floor | — | 200 |
| 43. Dressing rooms | G-0.0 - on the floor | — | 300 |
| 44. Group, playing | G-0.0 - on the floor | — | 400 |
| 45. Rooms for music and gymnastic classes, dining rooms | G-0.0 - on the floor | — | 400 |
| 46. Sleeping rooms | G-0.0 - on the floor | — | 100 |
| 47. Isolators, rooms for sick children | G-0.0 - on the floor | — | 200 |
| 48. Medical office | G-0.8 | — | 300 |
| Sanatoriums, rest houses, boarding houses | |||
| 49. Chambers, sleeping rooms | G-0.0 - on the floor | — | 100 |
| 50. Classrooms of children's sanatoriums | G-0.0 - on the floor | — | 500 |
| Sports and recreation institutions | |||
| 51. Halls of sports games | G-0.0 - on the floor / V-2.0 on both sides on the longitudinal axis of the room |
— | 200/75 |
| 52. Pool hall | G-surface of water | — | 150 |
| 53. Aerobics, gymnastics, wrestling halls | G-0.0 - on the floor | — | 200 |
| 54. Bowling alley | G-0.0 - on the floor | — | 200 |
| Catering establishments | |||
| 55. Dining halls of restaurants, canteens | G-0.8 | — | 200 |
| 56. Handouts | G-0.8 | — | 200 |
| 57. Hot shops, cold shops, pre-preparation and procurement shops | G-0.8 | — | 200 |
| 58. Washing kitchen and tableware, rooms for cutting bread | G-0.8 | — | 200 |
| The shops | |||
| 59. Trading floors of shops: bookshops, ready-made dresses, underwear, shoes, fabrics, fur products, hats, perfumes, haberdashery jewelry, electrical, radio products, food products without self-service | G-0.8 | — | 300 |
| 60. Self-service grocery stores | G-0.8 | — | 400 |
| 61. Trading floors of shops: utensils, furniture, sporting goods, building materials, electrical appliances, cars, toys and stationery | G-0.8 | — | 200 |
| 62. Fitting rooms | B-1.5 | — | 300 |
| 63. Premises of order departments, service bureaus | G-0.8 | — | 200 |
| 64. Premises of the main cash desks | G-0.8 | — | 300 |
| Public service enterprises | |||
| 65. Baths: | |||
| a) waiting-stopping b) dressing rooms, washing, showers, steam rooms c) swimming pools |
G-0.8 | — | 150 |
| G-0.0 - on the floor | — | 75 | |
| G-0.0 - on the floor | — | 100 | |
| 66. Hairdressers | G-0.8 | 500/300 | 400 |
| 67. Photos: | |||
| a) salons for receiving and issuing orders | G-0.8 | — | 200 |
| b) filming room of a photo studio | G-0.8 | — | 100 |
| 68. Photo lab | H-0.8/V-1.2 (on screen display) | — | 400/200 |
| 69. Laundries: | |||
| a) departments for receiving and issuing linen | G-0.8 / V-1.0 | — | 200/75 |
| b) washing departments: washing, preparation of solutions, laundry storage |
G-0.0 - on the floor | — | 200 |
| c) drying and ironing departments: mechanical, | G-0.8 | — | 200 |
| d) departments for disassembling and packing linen | G-0.8 | — | 200 |
| e) mending linen | G-0.8 | 2000/750 | 750 |
| 70. Laundries with self-service | G-0.0 - on the floor | — | 200 |
| 71. Atelier of dry cleaning of clothes: | |||
| a) salon for receiving and issuing clothes | G-0.8 | — | 200 |
| b) dry cleaning rooms | G-0.8 | — | 200 |
| c) stain removal departments | G-0.8 | 2000/200 | 500 |
| d) storage facilities for chemicals | G-0.8 | — | 50 |
| 72. Atelier for the manufacture and repair of clothing and knitwear: | |||
| a) sewing shops | G-0.8, on desktops |
2000/750 | 750 |
| b) cutting compartments | G-0.8, on desktops |
— | 750 |
| c) clothes repair department | G-0.8 | 2000/750 | 750 |
| d) Department for the preparation of applied materials | G-0.8 | — | 300 |
| e) manual and machine knitting departments | G-0.8 | — | 500 |
| e) ironing, decating | G-0.8 | — | 300 |
| 73. Rental points: | |||
| a) visitor rooms | G-0.8 | — | 200 |
| b) pantries | G-0.8 | — | 150 |
| 74. Repair shops: | |||
| a) manufacture and repair of headgear, furrier work | G-0.8 | 2000/750 | 750 |
| b) repair of shoes, haberdashery, hardware, plastic products, household electrical appliances | G-0.8 | 2000/300 | — |
| c) watch repair, jewelry and engraving work | G-0.8 | 3000/300 | — |
| d) repair of photo, film, radio and television equipment | G-0.8 | 2000/200 | — |
| 75. Recording Studio: | |||
| a) recording and listening rooms | G-0.8 | — | 200 |
| b) music libraries | G-0.8 | — | 200 |
|
Hotels |
|||
| 76. Service Bureau | G-0.8 | — | 200 |
| 77. Premises for duty and maintenance personnel | G-0.8 | — | 200 |
| 78. Living rooms, rooms | G-0.0 | — | 150 |
|
Residential buildings |
|||
| 79. Living rooms | G-0.0 - on the floor | — | 150 |
| 80. Kitchens | G-0.0 - on the floor | — | 150 |
| 81. Corridors, bathrooms, latrines | G-0.0 - on the floor | — | 50 |
| 82. Common premises: | |||
| a) concierge room | G-0.0 - on the floor | — | 150 |
| b) lobbies | G-0.0 - on the floor | — | 30 |
| c) floor corridors and elevator lobbies | G-0.0 - on the floor | — | 20 |
| d) stairs and landings | — | 20 | |
| Auxiliary buildings and premises | |||
| 83. Sanitary facilities: | |||
| a) washrooms, latrines, smoking rooms | G-0.0 - on the floor | — | 75 |
| b) showers, wardrobes, rooms for drying clothes and shoes, rooms for heating workers | G-0.0 - on the floor | — | 50 |
| 84. Health centers: | |||
| a) expected | G-0.8 | — | 200 |
| b) reception, rooms for staff on duty | G-0.8 | — | 200 |
| c) doctors' offices, dressing rooms | G-0.8 | — | 300 |
| d) treatment rooms | G-0.8 | — | 500 |
|
Other premises of industrial, auxiliary and public buildings |
|||
| 85. Vestibules and dressing rooms of street clothes: | |||
| a) in universities, schools, hostels, hotels and main theaters, clubs, entrances to large industrial enterprises and public buildings | G-0.0 - on the floor | — | 150 |
| b) in other industrial, auxiliary and public buildings | G-0.0 - on the floor | — | 75 |
| c) lobbies in residential buildings | G-0.0 - on the floor | — | 30 |
| 86. Stairs: | |||
| a) main staircases of public, industrial and auxiliary buildings | G-0.0 - floor, platforms, steps | — | 100 |
| b) staircases of residential buildings | G-0.0 - on the floor | — | 20 |
| c) other staircases | G-0.0 - on the floor | — | 50 |
| 87. Elevator halls: | |||
| a) in public, industrial and auxiliary buildings | G-0.0 - on the floor | — | 75 |
| b) in residential buildings | G-0.0 - on the floor | — | 20 |
| 88. Corridors and passages: | |||
| a) main corridors and passageways | G-0.0 - on the floor | — | 75 |
| b) floor corridors of residential buildings | G-0.0 - on the floor | — | 20 |
| c) other corridors | G-0.0 - on the floor | — | 50 |
| 89. Machine rooms for elevators and rooms for freon installations | G-0.8 | — | 30 |
| 90. Attics | G-0.0 - on the floor | — | 20 |
Invented less than a century and a half ago electric lamp. This simple device has changed the life of mankind, expanded the horizons of its capabilities. With the advent of sustainable artificial lighting, labor productivity and the quality of life in general have increased.
As soon as electric lighting devices came into life, it became necessary to justify the basis for their use. This is how the norms of illumination of premises and workplaces appeared. AT modern world amount of illumination is one of the most important characteristics any construction site, be it a building, a stadium or a road. Any space where a person lives or works must be optimally lit.
The norms of light in the room were created a long time ago, from time to time they change. All requirements are set out in building codes and rules, SNiP. Based on this document, industry standards are created.
How light is measured
Illumination is measured in lux - lux (from Latin lux - light).
A special device has been created, with which the measurement is carried out, a luxometer. The operation of the device is carried out thanks to a photocell that captures the flow of light. As a result of the release of a stream of electrons, an electric current arises. Its value is directly proportional to the amount of light hitting the photocell.
The brightness of local illumination can be measured with a light meter, and the glare with a flash meter.
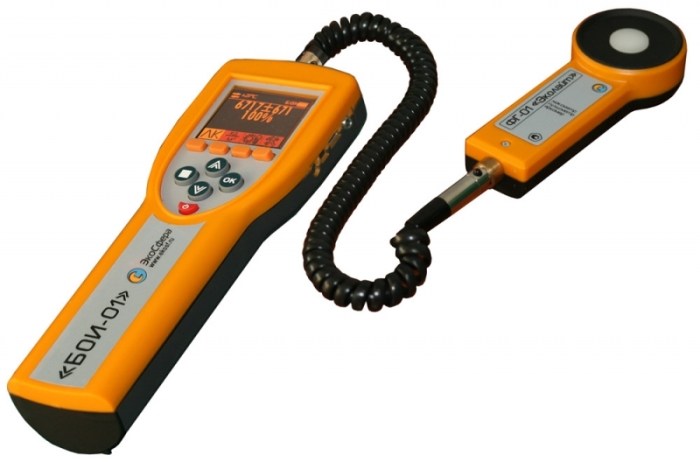
Here are some indicators for certain types of premises. The tables indicate the norm of illumination for working surface or average in the room. Illumination rate figure
Table 1. Trading institutions
| room | illumination rate, OK |
| shopping malls in supermarkets | 500 |
| commercial premises of shops without self-service | 300 |
| self-service outlets | 400 |
| trade premises of utensils, furniture stores, sporting goods, building materials |
200 |
| fitting rooms | 300 |
| order office | 200 |
| cutting, packing, picking utility rooms |
200 |
| rooms for cutting fabrics, ironing, radio and electrical workshops |
300 |
| cash desks | 300 |
Table 2. Educational institutions
| room | illumination rate, OK |
| classrooms, auditoriums, school laboratories and secondary vocational schools |
500 |
| classrooms, classrooms, laboratories of technical schools and universities | 400 |
| information technology classrooms | 200 |
| drawing and drawing classrooms | 500 |
| laboratory at subject rooms | 400 |
| chemical laboratories, preparatory | 400 |
| workshops | 300 |
| tool room, master instructor's room | 300 |
| classrooms for training service types of labor | 400 |
| Assortment halls | 200 |
| inventory storage rooms | 50 |
| indoor pools | 150 |
| auditoriums, movie theaters | 200 |
| assembly hall scenes, teachers' offices | 300 |
| recreations, recreational facilities | 150 |
Table 3. Preschool institutions
Table 4. Residential buildings
| room | illumination rate, OK |
| living rooms of apartments, living quarters of dormitories | 150 |
| kitchens, kitchen-dining rooms, niche kitchens | 150 |
| children's | 200 |
| classrooms, libraries | 300 |
| interior corridors, hallways | 50 |
| storerooms and utility rooms | 300 |
| wardrobes | 75 |
| sauna, locker rooms, swimming pool | 100 |
| gym | 150 |
| billiard room | 300 |
| bathrooms, washrooms, toilets, showers | 50 |
| concierge room | 150 |
| stairs | 20 |
| floor inter-apartment corridors, lobbies, elevator platforms |
30 |
| wheelchairs, bicycle compartments | 30 |
| heating units, pumping stations, electrical switchboards, machine lifts, ventilation chambers |
20 |
| passages of technical floors, undergrounds, cellars, attics |
20 |
| elevator shafts | 5 |
Table 5. Medical institutions
Table 6. Service stations
Table 7. Office premises
Table 8. Warehouses
Ripple factor
In addition to direct illumination in the room, it is necessary to measure the level of light pulsation.
Pulsation is the unevenness of the strength of the light flux, it is present at any artificial lighting. The human eye does not perceive it up to certain amplitudes, but the brain perceives it, which adversely affects the well-being of a person. Safe for the body pulsation within the normal range.
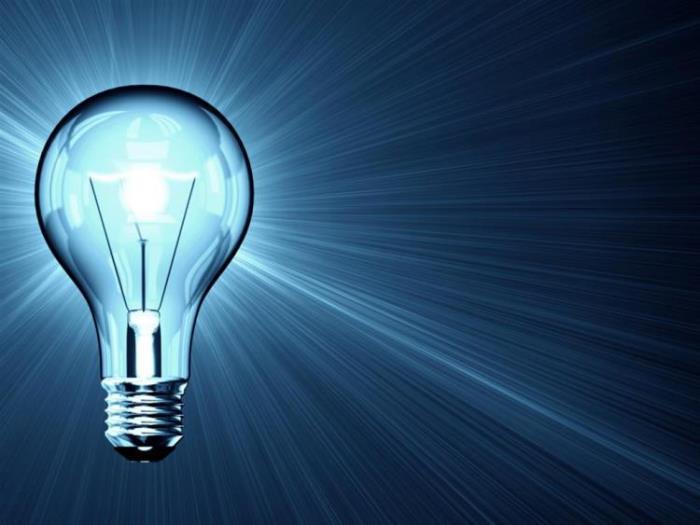
Pulsation is measured with a heart rate monitor. Modern devices are built into luxmeters, measurements are made simultaneously by illumination and by pulsation. The function of measuring the coefficient of pulsation, illumination, brightness is built into the EcoLight lux meters-brightness meters-pulse meters and their price counterparts. Also on the market there is an inexpensive device "Lupin", which also captures these indicators. These devices take measurements, and the results are determined using complex physical calculations, most often using computer programs, such as EcoLight-AP.
According to the latest settings, the pulsation coefficient at the workplace should not exceed 4 - 5%. In other places, an increase in this indicator is still permissible up to 15-20%. The practice of conducting inspections at the workplace shows that the norms are exceeded everywhere.
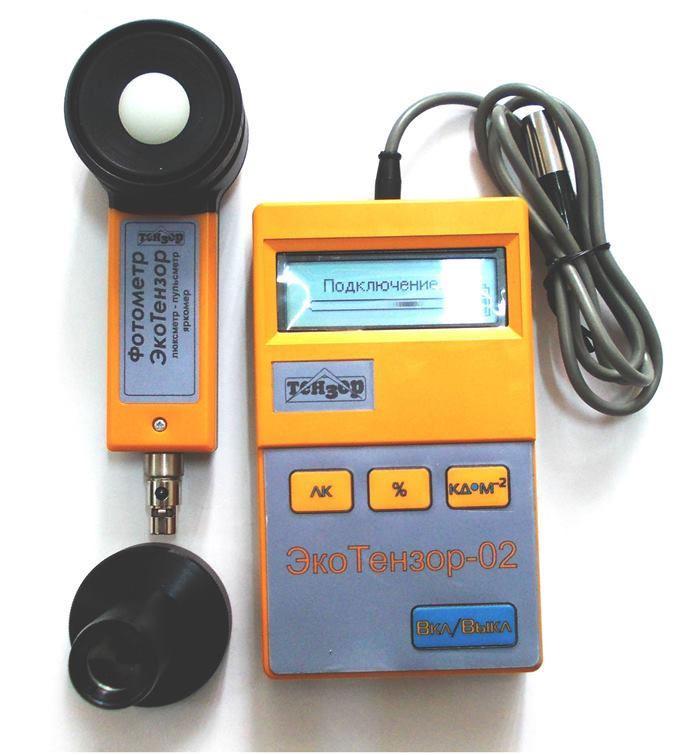
Reduced luminaire pulsation
The solution to this problem is for everyone to solve. When building new buildings, electrical networks must be laid taking into account all lighting and pulsation requirements, and buildings must be equipped with modern luminaires with a proven pulsation level. In already operated premises, it is necessary to change the lamps or equip them with special devices. There are 3 ways here:
- lamps are connected to different phases of the wiring;
- installation in luminaires of ballasts that provide power to various lamps with a shift (lead and lag) or electronic ballasts;
- use of lamps operating on alternating current with a frequency of at least 300 Hz.
In addition to these two indicators, illumination and pulsation, others are also very important: comfort, color perception, noiselessness. Installing indoor lighting fixtures that meet all regulatory requirements should become the norm.
Light is an important component of a comfortable human life. And since we spend most of it at work, due attention should be paid to the light in the offices. It has been scientifically proven that ill-conceived lighting negatively affects the quality of staff work. As a result, a person gets tired much faster, working capacity decreases, labor productivity also falls - the owner incurs losses.
It is better to spend money once on the development of a solid lighting project, entrusting it to specialized specialists, than to sacrifice the health, and hence the efficiency of employees.
The main tasks that lighting in offices should provide:
- eye comfort;
- correct visual perception in the working area;
labor safety with the proper level of staff performance.
When planning, you need to take into account the basic parameters that create a favorable light environment in the room:
- the level of general and local lighting in the room;
- uniform distribution of the brightness of the light of the lamps;
- the direction of illumination and the degree of "glare" of surfaces;
- color rendering and spectrum emitted by light sources;
- pulsation of lighting fixtures.
The following are subjected to close scrutiny for compliance with accepted standards: workplace illumination standards, pulsation coefficient, color rendering index.
Regulations
When planning light at the workplace in the Russian Federation, they are usually guided by SNiP 23-05-95. They also use prescriptions sanitary norms(the so-called SaNPiN-ov) 2.21 / 2.1.1.1278-03, Mosstroy standards (MGSN) 2.06-99 and many other industry standards.
In addition to the "obsolete" Russian standards that do not take into account the introduction of modern high-power lamps, you can also be guided by European standards. So the illumination of workplaces determines the EU standard - EN 12464.
It is worth noting that Europeans provide for more intense light in offices.
For comparison, we present the norms adopted in the Russian Federation and international ones. As you can see, the difference is significant.
Lighting standards
These standards assume the presence of a sufficient degree of illumination at a certain level (0.8 -1 m from the floor), i.e. directly at the workplace (table) of the employee. In this area, it is necessary to provide illumination of at least 300-500 lux, depending on the complexity and accuracy of the work carried out in the room. This level must be maintained within a radius of half a meter around the performer.
To enhance the local illumination of the worker's table, you can install a table lamp with a non-translucent shade that creates a directional beam. A lamp is installed to the left of the person sitting, so that when writing (or typing on a computer), he does not create a shadow for himself. Also, the plane of the table should not be glossy, otherwise the glare will blind the person, and his eyes will get tired faster.
For general lighting in the office, it is considered sufficient to use lamps that provide a flux of at least 120-150 lux (according to European standards - at least 200 lux). Lighting blocks should be mounted at the so-called line of sight level. This is necessary in order not to blind the eyes of employees sitting at the tables. The protective angle should be 45-65 ˚.
Ripple
Not the last role for the well-being of workers is played by the pulsation factor (or Ra). We all know that the luminous flux coming from light bulbs is not continuous, it pulsates with a certain frequency. And this flicker does not have the best effect on the vision and general well-being of the staff.
For office premises, where the degree of visual concentration of workers is usually high (from documents to the PC monitor and back, and all this is repeated many times during the day), this figure should not exceed 5%.
However, only pulsations are taken into account, with a frequency of up to 300 Hz, everything that is higher is simply not perceived by the human eye, which means that it practically does not affect his perception and well-being.
Color rendering index
Another important criterion that characterizes thoughtful lighting is the color rendering index. In simple words, it shows how correctly a person perceives colors under artificial lighting. The “reference” value is taken to be the perception during operation of conventional incandescent lamps (the maximum is taken as 100), and the more the color rendering of the lamp tends to these 100%, the higher its index is considered.
It is clear that in the offices of enterprises that give out a bright “picture” (printing, publishing, design, etc.), it should be as possible as possible. In Russia, even a gradation is provided: an index of 90 is considered excellent, a run of 80-70 is very good and good, 60-40 is satisfactory and acceptable, everything below 40 is bad. For the conditions of an average office, the ideal indicator is 80.
Surface Reflection
Significantly affects the comfort of the worker and the reflectance of surfaces in the office. Not only the glare of ceiling lamps or furniture is taken into account, but even the reflected rays from the walls, ceiling, and floor.
The standard recommends the following standards for finishing materials providing the most comfortable level of reflected rays for the eyes.
- on the working surface (table) the optimal coefficient is 0.2 - 0.7;
- for walls - from 0.3 to 0.5;
- for the ceiling, an interval of 0.6 to 0.8 is recommended;
- for the floor from 0.1 to 0.4.
According to international standards, brilliance or discomfort index (UGRL) is graded on a scale of parameters with a step equal to 3: 13, 16, 19, 22, 25, 28. And the lower the value, the more comfortable the conditions are considered.
The optimal combination of the above parameters - for workspaces different type, is shown in the summary table below.
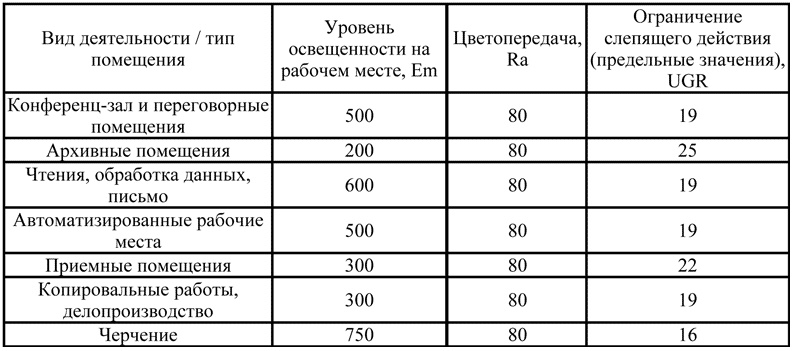
Parameter Combination
It is clear that the given norms are conditional. They are not a dogma, since in each case a whole range of factors has a significant impact on the illumination in the premises. What matters is the number of windows, the side of the building where the office is located (northern, southern or corner part), the height of the ceilings. The degree and duration of natural insolation in a given region should be taken into account. Indeed, sometimes it is necessary to provide powerful (and at the same time economical) lighting even in the daytime.
Yes, offices are different. The specifics of the work also vary. So, for example, it is important to choose the right light for design (publishing) offices, where the developer pays close attention to the arrangement of colors in projects. If the main lighting is incorrect, the designer will also incorrectly interpret the color palette in computer program. It's no secret that "cold" fluorescent lamps significantly distort the perception of the color of surrounding objects, strongly gravitating towards blue-gray shades. Plus, the difference in color reproduction on the monitors of the computers of the contractor and the customer is superimposed - and as a result, you can create a product that is completely different from what you originally expected.
If production activity involves increased illumination, it is advisable to shield bright powerful lamps or use matte shades that dampen aggressive rays. Ideally, if the light of the lamps will be scattered, and not fall down on the seated staff.
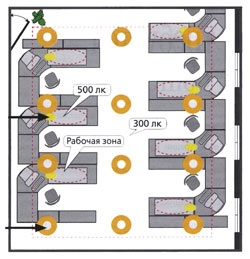
Fixture placement
It is necessary to take into account the features of the office layout. If the room is large and tends to go deeper into the building (i.e. the light from the windows does not reach remote areas), it is necessary to place ceiling lamps in several rows, with a step equal to 2/3 of the depth of the cabinet.
A separate lamp should be provided near each workplace. Thanks to this, it will be possible to avoid the appearance of shadows that a person will create for himself. Color floor covering and walls in an office space also affects the degree of illumination, so a light matte wall covering helps to scatter the light of lamps (or the sun). And matte dark absorbs rays, which means that indirect passive lighting (by scattered rays) does not work.
For the office, it is better to choose lamps that emit light in a soft, yellow spectrum that is pleasing to the eye. It is the most comfortable, as it resembles natural sunlight. The office is not an exhibition stand that needs to attract more attention. Here people spend most of the day actively working. When determining the number and power of lamps for a particular cabinet, you need to start from the average value of 15 - 25 W per 1 meter of area.
It is imperative to take into account the average age of office employees, the older the person, the more intense lighting he needs. For visually impaired people, it is also not superfluous to provide a separate lamp.
Maintaining cleanliness plays an important role in ensuring a high level of natural light. Regular washing of windows and ceiling lamps, reduction of dust content in the air and humidity in the room are shown. It is advisable not to force the window sills with climbing plants covering half of the window. It is important to replace burnt out or dimming lamps in time (for many economy models, the resource burns out ahead of time due to intense loads).
If you want to create a healthy microclimate in all office premises, we advise you to invite specialists. They will take measurements with instruments, calculate the norms for the dimensions of specific premises and create a project for lighting work.
conclusions
Finally, we note that you should not save money when planning the lighting of an office space. The norms were not invented in vain - insufficient lighting leads to depression among workers, their well-being and performance deteriorate. In addition, such a company has a high risk of "filling up" the certification of workplaces - when inspected by regulatory authorities. And this is fraught with fines or even suspension of activities until the violations are eliminated.
It also makes sense to re-equip lines in buildings old building, because technology has advanced significantly. And today, the owner, by installing modern economical lamps, can significantly reduce the cost of electricity, while increasing the overall illumination in the offices.





