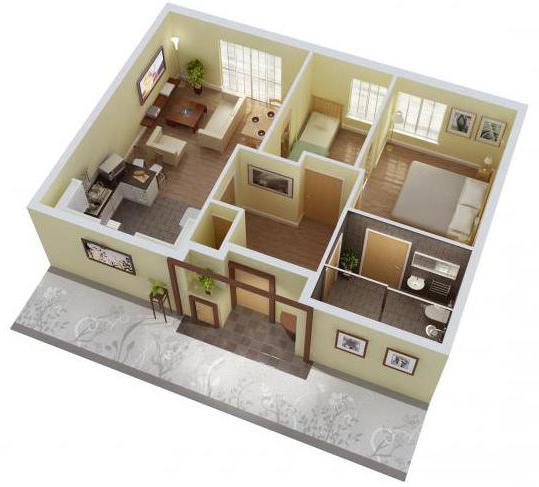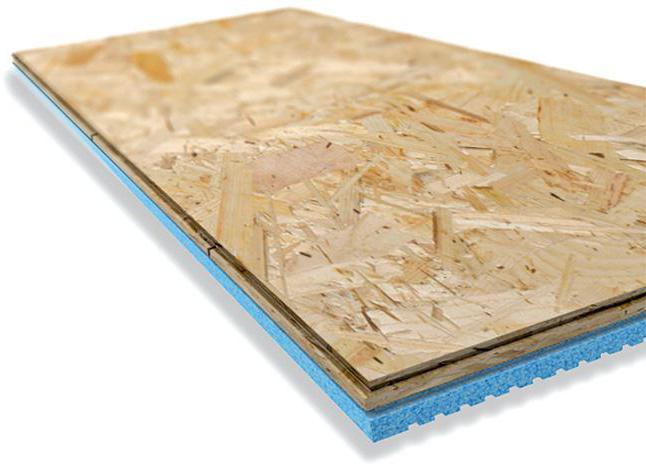Projects one-story houses up to 100 sq. m suitable for the construction of a country cottage and for a comfortable stay small family all year round. Why pay more for construction, and for land, and for public utilities if you can get a stylish, comfortable and well-maintained house for a lower price?
This is how the majority of our clients, who have average incomes and who know the value of their time and work, argue. And they are right, modern layouts of one-story houses up to 100 sq. m fully satisfy all the needs and requirements of the most demanding, spoiled consumer.
One-story houses - time-tested reliability
Plans for one-story houses up to 100 sq. m have their own characteristics. When developing them, you need to be very careful about every little thing. If the house is two-story, then usually common areas(dining room, living room, kitchen) are located on the lower floor, and private bedrooms and children's rooms are on the second. This layout allows you to provide natural isolation from household noise, light, smells and good rest at any time of the day.
IN one-story house everything is different. It needs to be divided into zones so that at the same time residents can use the living room and kitchen, relax or receive guests. Also, projects of one-story houses up to 100m2 usually include a terrace, garage or basement.
Very often, a covered terrace is additionally equipped as a greenhouse or recreation area. The architect requires great knowledge, care and experience in order to avoid mistakes and create a really high-quality, viable and at the same time aesthetic project.
Our offers
If you are interested in one-story houses up to 100 sq. m, we propose to study a special section of the catalog, where you will find plans for the construction of which you can use:
- brick,
- profiled beam,
- log,
- foam concrete or aerated concrete
The plans of such houses provide for everything necessary premises for a comfortable stay, it is also possible to have a garage, terrace or veranda. If the land plot allows, in conjunction with the project of the future home, you can order a project for a gazebo for recreation, or a plan for an outbuilding.
Sample projects cottages will cost much cheaper than individual cottages, the order is issued as soon as possible. But if you are not limited in time and finances, and want to build a house using your own ideas and developments, we are ready to listen to you and develop exclusive project exactly as you wish. Call us, we will help you to solve all your questions and bring all your ideas to life!
In this section of the catalog, updated in 2017, we have collected projects of one-story houses up to 100 m2, which are an excellent option for country houses. Although one-story country houses are small in size and intended for temporary residence, they are quite popular among developers. To build such houses, preferably using projects of one-story country houses (photos, drawings, diagrams, videos, sketches are posted on the website in this section). With what it is connected, we wrote in this article.
Plans for one-story country houses: the advantages of building on projects
Building one-story houses up to 100 square meters on a turnkey basis using projects is a very reasonable decision, since such construction has a number of undeniable advantages:
- Projects of single-story houses up to 100 squares guarantee the durability and quality of the building. Developers can be sure that a turnkey residential or country one-story house built according to the project will not crack or sag. After all, the projects contain calculations of all technical parameters buildings.
- The layout of projects of one-story country houses of the Z500 company is convenient and functional. Despite their small size, even one-story country houses of an economy class are characterized by a rational layout and good lighting in the rooms. At the request of the customer, adjustments can be made to the layout. The original design of one-story country houses can also be created. you can see a list of all add-ons.
- One-story projects country houses imply that the house is whole organism, not a set individual rooms. If you correctly place a one-story house of 100 m2 on land plot in relation to the cardinal points, choose the right wall cake and glazing area in the house, then you can reduce energy consumption and heating costs.
- Project one-story house up to 100 avoids rework. Using projects of one-story houses for summer cottages, alterations can be avoided during the construction process or after its completion. The need for alterations most often arises due to a lack of understanding by the developer or builders of the final result of construction, as well as due to non-compliance technical requirements. To get a quality house of 100 squares as a result, a one-story summer cottage project must be purchased before construction begins.
- The plan of a one-story country house makes it possible to control the construction process. Architectural project- the most effective tool for monitoring the work of builders. Only on its basis can a claim be made against the foreman. Technical supervision can also evaluate the quality of work only on the basis of the project. Build a one-story house 100 sq m construction company will also be taken only if there is a project.
Project plans for one-story country houses: economical construction
Build a private house one-story up to 100 is much more economical according to a finished or author's project. Of the total construction cost, the price of the project is only about 5%, but at the same time it allows saving up to 30% of the developer's financial resources. This is because the purchase building materials carried out in accordance with the estimate (compiled on the basis of the project), which avoids overspending of materials. As already mentioned, the project allows you to save on alterations, since it takes into account all the individual features of the house and specifications. In addition, the project allows you to save on heating resources. Standard projects, according to which one-story economy-class country houses are built, are created according to the rules of energy-saving and warm cottages, which allows owners to save on heating in winter. Even country house 6x6 one-story, built according to Z500 projects is economical, comfortable and suitable for year-round living in him.
We wish you to find in our collection a project that will allow you to build a one-story country house of 100 sq m of your dreams!
Now country cottage settlements are gaining immense popularity. More and more people prefer a private house than an apartment. There was a wide variety of building materials for construction. The most demanded houses are small in area and compact in size due to the low cost of construction. Now you can find more than one project of a one-story house up to 100 sq. m. Such small cottages can be placed in any area. Despite the fact that the dimensions are small, the projects of one-story houses with an area of 100 square meters. m. include all the necessary premises. It is possible to build a building from a wide variety of materials, it all depends on taste and budget. If desired, you can order or make a basement.
The project of a one-story house up to 100 sq. m
The main feature of creating a one-story house should be compactness on the land and cost-effectiveness in construction. The project must include convenient layout for comfortable family living. The construction of a one-story house is today a priority due to the lower tax payment for square meters area. Project of a house up to 100 sq. m suitable for those who want to build a small building for year-round use. Despite their small dimensions, such structures will not yield to larger structures in terms of comfort and functionality. This can be done thanks to rational planning interior. 
Choosing a project for a one-story house up to 100 sq. m, it is important to take into account a number of features. Such cottages are more practical, have a well-thought-out layout. Designers take into account all these nuances and try to make the most of every meter of the room. Liked finished project single storey house 100 sq. m. can be upgraded according to your desire.
- Make the most of mirrored surfaces.
- Reduce transit areas and utility rooms.
- Refuse internal wall partitions.
- Apply Decoration Materials light tones.
Options for building a one-story house
Projects of one-story houses up to 100 sq. m can be implemented in several ways: build a one-story building, build it with a residential attic or arrange 
When designing a one-story house, a clear division into day and night zones is assumed. They should be grouped in so-called separate blocks. Bathrooms are tied in a one-story house to functional rooms.
The project of a one-story house up to 100 sq. m often includes structures such as open or covered terrace and a garage. This additional elements houses that increase the level of comfort.
Advantages in the construction of a cottage up to 100 sq. m
To the pluses in the construction of a house up to 100 square meters. m. can be attributed:
- A small amount of building materials.
- Building a house in one season due to the small size.
- Low energy, heating and maintenance costs.
- Minimum costs for the installation of engineering networks.
After building a house, situations may arise in which it will be very cold to walk on the floor, as dampness will blow from it. This is strongly manifested when the house has a basement in which heating is not provided. To remedy the situation, you need to insulate the floor, which can be done both externally and internally. External insulation refers to the installation of thermal insulation materials on the ceiling of the basement. There are times when such work is quite difficult to do. In such situations, external insulation means that all ventilation openings are clogged for the winter.

When insulating the floor internally, it is necessary to create a heat-insulating "pie", which consists of the following layers: floor slab, vapor barrier layer, thermal insulation, subfloor, top coat. Each layer plays important role in insulation is needed so that moisture from the basement does not penetrate into the living quarters. Thermal insulation is needed so that the cold does not get into living rooms from under the floor. On top of the heat-insulating materials, you can make a screed or lay plywood. Designers, when they make projects for one-story houses up to 100 sq. m, take into account all these nuances.









