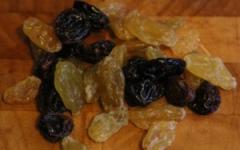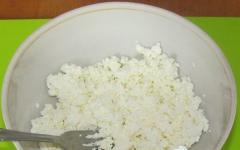The need to cook food in the summer, and especially in a country house or in the country, leads to the desire to do it on the street. The best option for such a transition would be an open or closed summer kitchen. And, if you equip the building with open veranda, in it it will be possible not only to cook, but also to gather with a company for communication and even watching TV.
Summer kitchen with a veranda is a great place to relax from the bustle of the cityIt will take a little time and little money to build such a summer kitchen. Moreover, do-it-yourself veranda projects are being carried out, and all stages do not require the help of craftsmen. Enough small skills construction works- and in a few days off (depending on the hardening time of the concrete base), you will have at your disposal both a kitchen and an open veranda in a country house or in a private house.
Summer cuisine
The location of the summer kitchen is chosen by sites located close to the house. So it is more convenient to conduct water and electricity, divert drains and not spend a lot of time going down to the cellar. And the choice of the type of cuisine depends on the stay on the site of people. If it is supposed to live in the house all year, they accept the closed option. For accommodation only summer time or on weekends an open kitchen is required.
The closed design is more like a real house. It has the following features:
- resistance to bad weather and cold;
- sun protection;
- in some cases - insulation and heating system;
- there is no feeling that you are in nature.
Open on the veranda is a platform with appliances for cooking - a stove, oven or barbecue. Furniture is also located here, and temporary partitions of a sliding or movable type are installed along the edges to protect against the wind.
Any of these buildings will be complemented by a do-it-yourself veranda or terrace. It allows you to create several zones within the structure and the surrounding space without taking up much space on the site.
Great time and place to cook outdoorsVeranda device
Given the fact that the summer kitchen will be a good solution to move cooking from the usual cooking area at home or cottage, you should also think about accommodating people in it. Standard sizes premises, 8–12 sq. m allow both the owners of the site and their guests to stay at the same time. But it is more convenient to place tables and chairs on the veranda, which is being built simultaneously with the kitchen as an addition or completed separately. The main purpose of the extension is a smooth transition from the kitchen to the garden. In this case, the veranda in the country can be in two versions:
- Open, with glazing only from the side of the summer kitchen;
- Decorated with glass and providing access to air only through the door.
A good option for relaxation will be closed verandas with two adjacent walls, leaving a view of nature. It is allowed to use sliding partitions to separate zones. They make it possible to turn the covered verandas to the house or to the kitchen into combined gazebos of the type suitable for different weather conditions. During cold weather, people move inside, when it warms up, they return to the street.
It should be chosen depending on the preferences of the owners and the requirements for the functionality of the room. And the design is made both classic and modern, and in rustic style. Inside, the house with an open veranda accommodates equipment and appliances, outside - only furniture. In some cases, the kit even includes a refrigerator and a TV. A project, the result of which will be a do-it-yourself veranda to the house, may also include the installation of a fireplace on the border of the cooking and relaxation area.
Stages of construction
A kitchen built separately from a residential building and attached to it summer terrace or a veranda require four stages of work. First of all, the foundation is erected, then the enclosing structures are installed and the roof is made. Further, the project of a summer kitchen with a veranda includes an extension of an open space, often combined with a cooking area with a common floor and roof.
Summer kitchen with a veranda, a great option for receiving guestsBase
Foundation for summer house easy to do on your own. Moreover, if an open kitchen is made without capital enclosing structures, a small foundation is sufficient in the form of a first filled with sand and screenings, and then a compacted recess. Tiles or boards for the kitchen floor are put on top.
Closed summer verandas and kitchens require solid walls and a solid foundation. The tape, the simplest foundation, is made in the form of a trench filled with concrete along the perimeter of the building with a depth of up to 500 mm. A columnar base (concrete mortar poured into holes in the soil) is required for heavy structures and is installed at a distance of 1–2.5 m from each other. Fast and high-quality drying of concrete is facilitated by its covering with a plastic film.
Frame and walls
Having finished work with the foundation, proceed to the construction of the frame. Most often, the choice is stopped on a wooden structure or brick, but with plank walls. For reliability, wooden structures, including beams, are fastened with metal corners. This provides strength and ensures that the summer porch in the country house, along with the kitchen, does not collapse from strong winds. Places for pipes and electrical wiring should be left in the frame, since before the start of operation, the room is equipped with water supply, sewerage and electricity.
Gable and roof
When designing summer kitchens and country verandas, it should be borne in mind that their gables depend on the configuration of the roof. The connections of the structure are carefully worked out using rectangular beams and fixing individual elements with metal anchors.
WATCH VIDEO
It is easier to equip a roof with one slope, which requires the installation of two walls with different heights. But aesthetically more attractive is the gable version, covered with tiles, corrugated board or slate. A summer kitchen with a terrace requires a roof only over the cooking area. For the veranda, it is recommended to arrange a common roof with a kitchen room.
Many at home suburban areas are building summer kitchen, which certainly becomes a great place for a full-fledged summer outdoor recreation. If you are also puzzled by the issue of building a summer kitchen, then, first of all, you need to choose the type of building and the site suitable for this. Next, we will talk about all the nuances and subtleties of this process.
To date, there are many types of such buildings. According to the degree of openness, summer kitchens are open and closed. In the first of them, as the name implies, there are no walls. The main elements of such an open kitchen are usually a stove, a table, a cabinet, stools and a dish sink. For the construction of such a building are used various materials. So, a stone is needed for the foundation, and the kitchen itself is built, most often, from wood. The canopy is erected at the request of the owner. Often in such buildings the roof is not made at all or erected partially. If you want to build a summer kitchen without a roof, then the area under the crown of a tree is considered a suitable place for such a building. It will be able to protect the building from getting inside various precipitation. Open kitchens are good because they are well ventilated.
As for the closed kitchen, here you can not only have a good rest, but also use this room as a place to sleep. Such buildings are most often erected using lining, plywood sheets and drywall. In order to make the structure more reliable and durable, it is recommended to use materials such as brick, stone and foam blocks during construction. When erecting such a building, several types of building materials can be combined, which allows you to create the most original designs. The most important thing is that the building ends up being functional and comfortable. It will be useful to carry out water supply and water drainage here.
There are several basic rules that allow you to successfully choose a place for the construction of a summer kitchen:
- First of all, this building should be located on a site where electricity, water supply and other communications can be easily carried out.
- Do not build a building next to pens for pets, as well as with an outdoor toilet.
- One of good options placement of this building is considered a place located directly above the pantry or cellar. Thus, "at hand" there will always be products that can be useful in the cooking process. When preparations are made, conservation can be placed in the pantry until the onset of winter.
- If the base of the building is placed at a slight slope, then there will be no need to worry about the outflow of rainwater.
Summer kitchen project with a terrace

Often erect summer kitchens with a terrace. This option is a pretty good solution, because here you can cook and eat. The terrace in this case often complements the area of \u200b\u200bthe kitchen. This extension next to the summer kitchen plays important role also from an aesthetic point of view. So, thanks to her, it is possible to make a smooth transition between the kitchen and the summer cottage. Design solutions there are a lot of such buildings for the construction.
Plastic double-glazed windows are considered suitable for glazing the veranda. Sometimes other elements are used in the construction of summer premises, for example, hinged windows or sliding partitions. An insulated kitchen with a terrace can be used in almost any weather.
A summer kitchen with a terrace is not always equipped with a stove, but if this is done, then the kitchen becomes not only a decoration of the site, but also a complete one. functional room which is convenient to use in the summer. As for the stove itself, here you can choose one of several ready-made options that are on the market today. Modern ovens are compact and yet very functional. In addition, they can be heated not only with wood, but also with gas. Some modern models electricity is used for this purpose.

If you prefer traditional "classic" stoves, then you can build them yourself from suitable materials. So, it is difficult to imagine comfort in a summer kitchen without a wood-burning fire in the oven. Therefore, many owners summer cottages in such premises a traditional Russian stove is erected. In addition, it will come in handy if you do not have the opportunity to conduct electricity or gas to the summer kitchen. There are many different options for such ovens, and basically their complexity is limited only by your financial capabilities.
Building materials
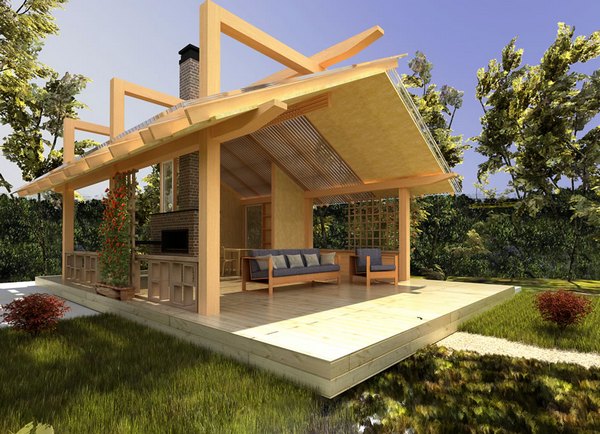
To build a summer kitchen, in fact, you can use any material that is available. If you recently completed the construction of the main house, then you may have extra material left that will come in handy in order to make a summer building out of it. In this case, access to the terrace from the kitchen can be provided.
The frame of the kitchen itself is often made of wood. Inside, you can finish the same wood or stone. Most often, of course, wood is used. This material has served man since ancient times. In a wooden summer building, it is best to lay the floor from boards, and the walls can be lined with clapboard treated with impregnation, which increases resistance to moisture. For hot climates, it is best to use stone or brick as a finish. So, the kitchen will be cooler if the bricks are not plastered from the inside. As an option, wooden frame can be lined with natural stone.
You can revet the summer building with the same materials that were used in the house. In particular, laminate, linoleum and ceramic tiles. For example, you can lay linoleum directly on a concrete screed. To increase the safety of the stove, a row of tiles can be laid around it.
Summer kitchen with a do-it-yourself terrace

The construction of a summer kitchen begins with the same as the construction of any building, namely, from the foundation. Before arranging the basis, you need to choose a place for it, level the surface and make markings. If you are making an open summer kitchen, then a simple platform is suitable as a foundation, which will be enough to deepen by 20 cm. To equip such a platform, you need to remove the earth to the depth of deepening, and fill the bottom of the resulting pit with sand. After that, everything should be well tamped, and then put paving slabs, boards and bricks.
For a closed summer kitchen, of course, a more durable structure will be required. Usually this is a strip or columnar foundation, deepened by 60-70 cm. For summer buildings made of wooden beams, a columnar basis is most suitable. It is a support pillar made of stone or brick, placed around the perimeter of the building. The main task of such supports is to distribute the load, which is created by the main building. If the structure is made of stone, brick and foam concrete, i.e. will be quite massive, then for this case it is best to use the tape type of the basis. This foundation is a trench, which is compacted with a concrete mixture around the entire perimeter.
How the basis will be erected depends on its design, but some general stages can still be distinguished. So, in any case, you will need to remove a layer of soil of the desired depth. Usually it is at least 0.6 m. After that, a sand cushion with a thickness of at least 15-20 cm is laid on the bottom of the trench. Next, the foundation itself is erected. After that, the base should solidify properly. With favorable weather, this usually takes about a week. When the foundation hardens, you can start building the floor, which is usually laid on a sand cushion. Compacted sand must be covered with a layer of rubble and poured with a cement solution. If you want to tile the floor, then you can lay it directly on the concrete screed. So that during rain there is no situation when water enters and spreads across the floor, it is important that the floor level of the summer kitchen rises above ground level by at least 6-7 cm. The terrace is usually built from the same material as the main building. In addition, the summer kitchen and the terrace (or veranda) must have a common foundation.
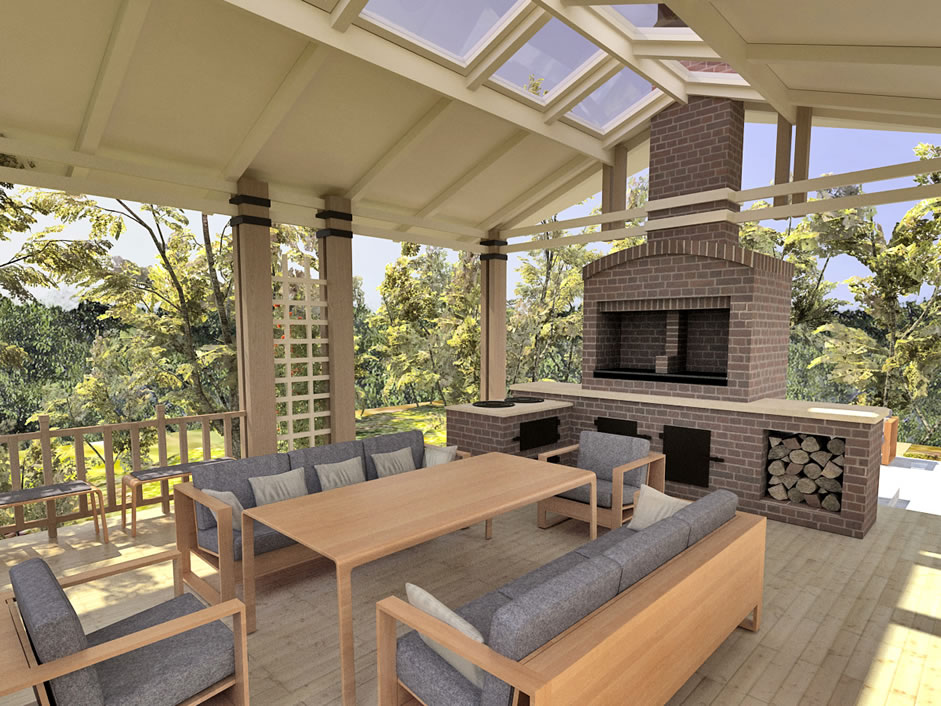
When the base and floor are finished, you can proceed to the construction of walls. It is convenient to fasten the main wooden elements of the future summer kitchen with screws and self-tapping screws. Support structures best made from metal corners. When it comes to wall cladding, there are many options. For example, they can be lined with wooden slats. The walls of the summer building can be sheathed with clapboard, drywall or the same board as outside.
If your summer kitchen is built of brick, foam blocks or stone, then you must definitely take into account that you will have to deal with masonry. Therefore, you must have the relevant knowledge and skills. If they are not, then entrust the work to more experienced specialists. For the construction of a brick summer building, laying technology in one or half a brick is often used. It will be useful to lay the masonry separately in the places of the working area, namely closer to the barbecue oven. This will help protect the kitchen wood floor from accidental hot coals or fire. In the future, when the roof is being built, it is necessary to provide for the installation of an exhaust hood so that smoke and excessive heat are removed from the working area.
When finished with the walls, you can take up the arrangement of the furnace. In this case, fireclay bricks are usually used. This material is more resistant to high temperatures than ordinary brick. At the same time, it is an excellent conductor of heat, thanks to which the room will warm up quickly enough. In order to have more sunlight in the closed summer kitchen, you can make windows to the full height of the wall. Such a solution, among other things, makes the room visually larger. The seams between the openings can be sealed with silicone gaskets.
Kitchen on the terrace: photo
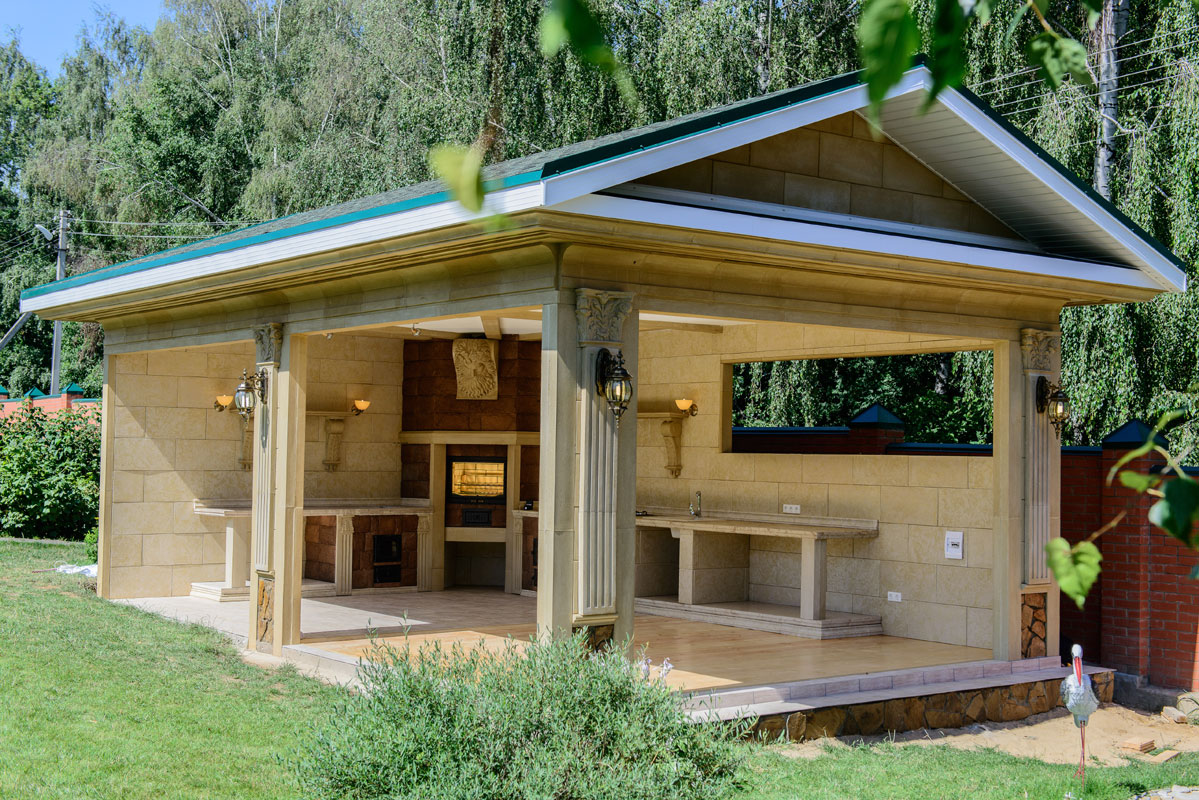


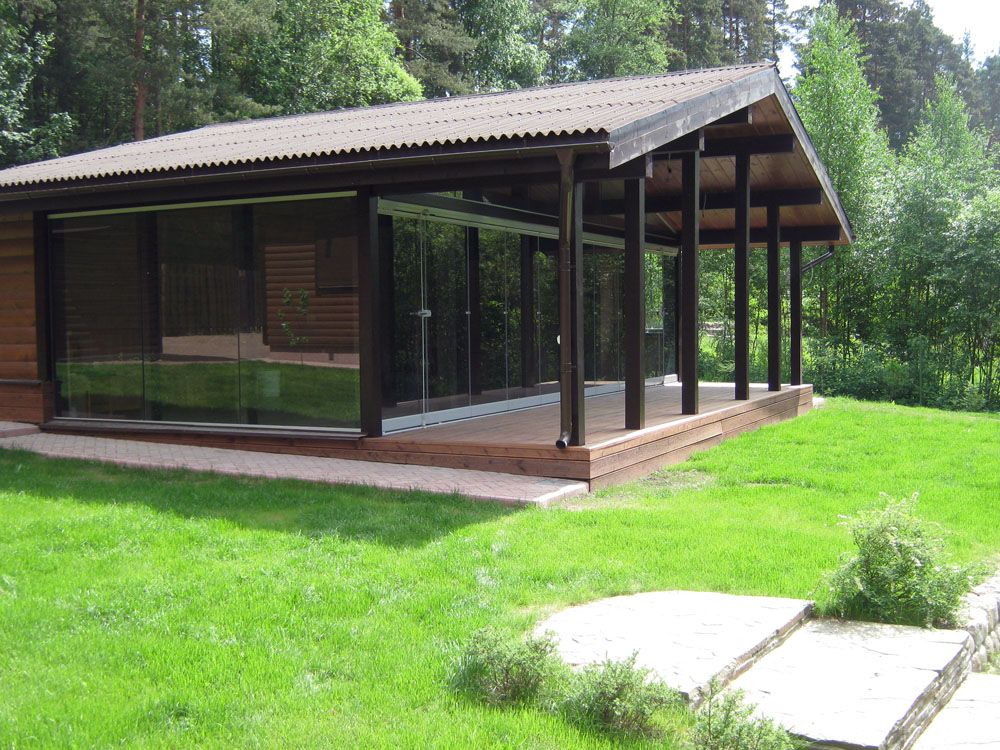
Summer kitchen with a terrace: video
Summer cottages are a place where people go not only to harvest from the garden, but also to take a break from the bustle of the city, to breathe fresh air. And what kind of vacation without comfort, barbecue and a noisy group of friends? It is often hot in the house, and you don’t want to sit under the air conditioner. A summer kitchen with a barbecue in the country is a great option to diversify your pastime and surprise your friends with exquisite taste.
What are the advantages of a summer kitchen with barbecue
Cooking in the summer in a hot and cramped room is a very dubious pleasure. And if people living in high-rise buildings are deprived of a choice, then the owners of suburban buildings, cottages can make a summer kitchen and enjoy their vacation. At the same time, many craftsmen use improvised means for making barbecues. Old barrels and gas cylinders are also used. Masters create real masterpieces for the summer kitchen, for example, a multifunctional barbecue grill in the form of a steam locomotive.
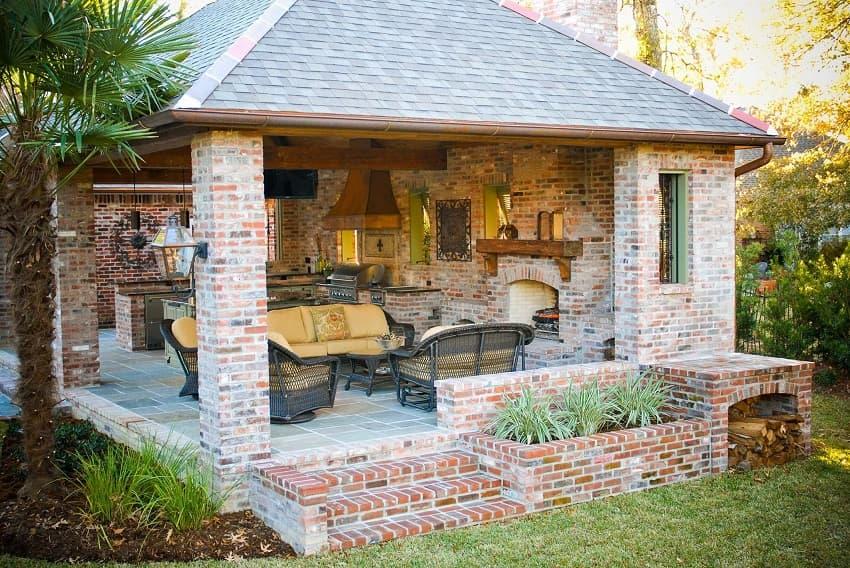
The summer kitchen in the country will allow you not only to have a great time grilling barbecues in the fresh air at any time of the year, but also save the living space from active evaporation during the conservation period.
What to consider when choosing a location:
- When choosing a suitable place, one should not forget about the technical nuances, since for a full-fledged summer building you will need electrical wiring, plumbing and a drain.
- The closer the structure is to the dwelling, the cheaper and easier it will be to install communications.
- When selecting materials for the construction of a summer kitchen, it must be borne in mind that wooden buildings should be placed at least 12-15 m from easily combustible buildings that are located on the territory of the dacha.
The main criterion is thoroughness. In some cases, you can combine the kitchen with the basement, then there will be a place to store the seamings, or the underground room can be turned into a real wine cellar.
Many take off the idea that the summer kitchen must be closed, but this is not always the case. Beautiful brick decoration, 70-80 cm high, a roof that protects from the weather, a brazier combined with a barbecue and a smokehouse - all this can be called a summer kitchen.
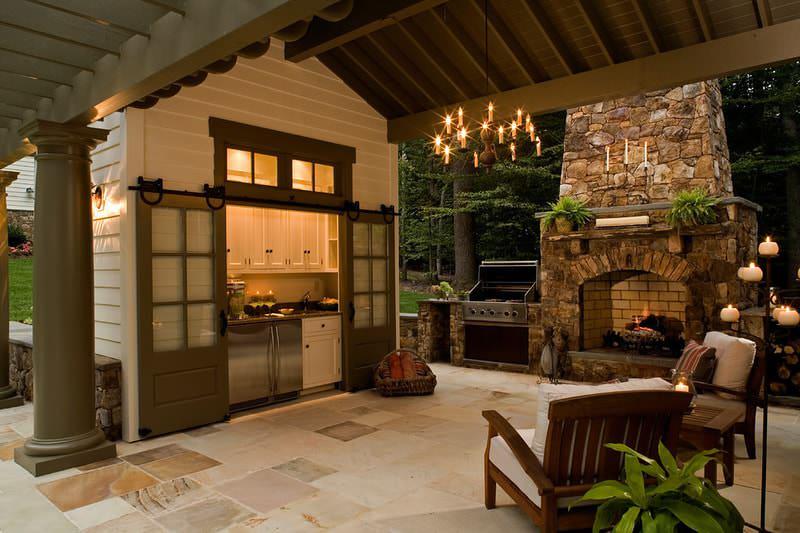
It is better to lay out the floors in the building with larch, make a sandstone treadmill from the house. In this case, even if it is raining outside, dirt will not be terrible.
Tables, barbecue, sink look great if they are lined with clinker bricks in combination with granite. Forged chairs and tables, lighting fixtures will look elegant and elegant.
But, the most important device in such a structure is a brazier. It can be made of red brick. A refractory material should be used for lining the firebox. Many people prefer to combine barbecue, barbecue and smokehouse. Thus, at one time you can fry vegetables on a grid, bake a delicious barbecue on the grill and smoke pike perch in a smokehouse.
A small artificial pond or fountain will give a special atmosphere to the design of the summer kitchen.
Best projects: summer kitchens with barbecue (video)
To make a summer kitchen with a barbecue, you will need support poles, which must be deepened for strength by at least 50 cm and must be concreted. In the event that a large-scale summer kitchen project is planned, then a shallowly deepened foundation will be needed.
The construction of blind walls is carried out using bricks or other types of stone. Many prefer wooden beam. An easier option is to make the walls of the summer kitchen out of wooden lining, which is sewn over a wooden or metal frame. The walls do not have to be blank, they can be built with gaps, parapets or railings.
How to equip a summer kitchen
The main attribute and accent of the summer kitchen is the barbecue. Its installation is best done in the middle part of the structure. In this case, it will be noticeable from any side and will give the design the desired color, create a cozy, relaxing and sophisticated atmosphere. On both sides, economic paraphernalia is installed. This may be a small work surface, under which there will be a cabinet for kitchen utensils, serving accessories. If it is planned to create a brazier on wood, then on the other side of the brazier, a compartment for them and a stoker's tool is mounted.
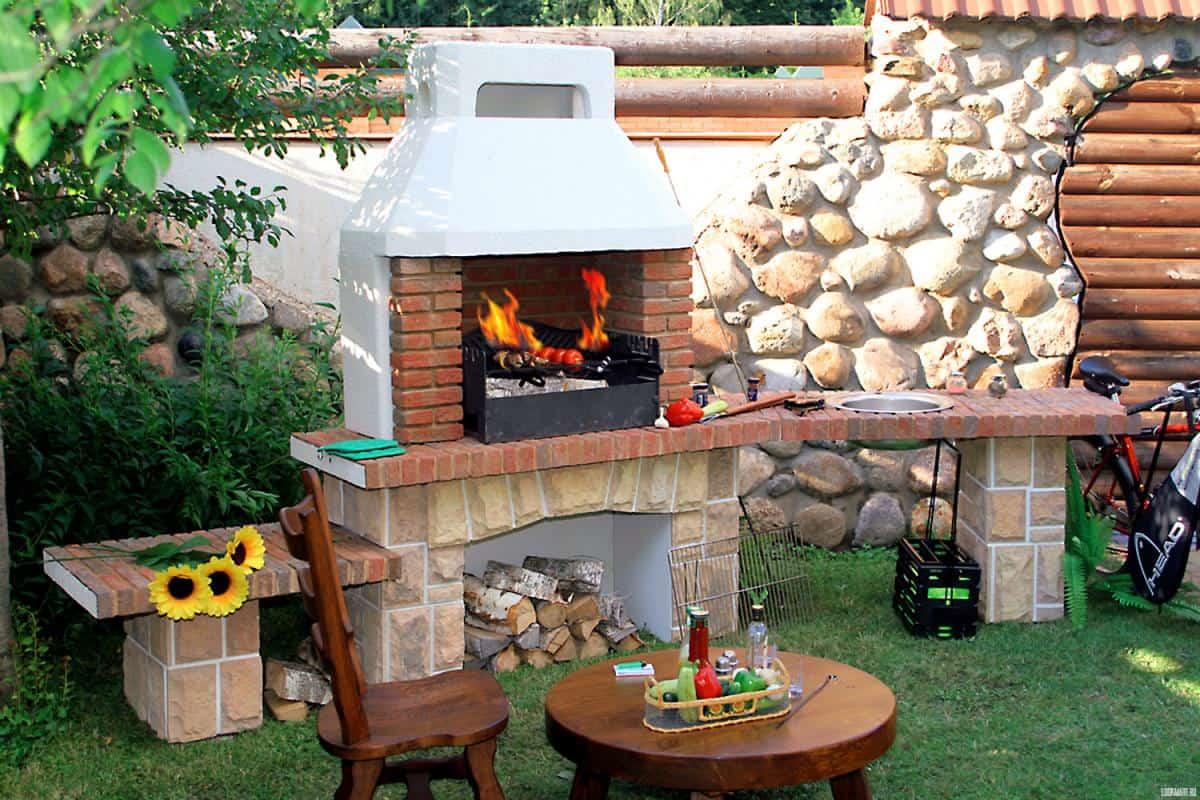
What to Consider:
- The main part of the kitchen should be occupied by armchairs, a seating area and a large comfortable table.
- It is important to consider the place where the sink will be located. After all, it is quite inconvenient to run to a residential building and wash vegetables, fruits, meat, and then return to the summer kitchen again.
- Be sure to purchase a fire extinguisher, especially if the forge is made of wood. A fire cylinder is placed on the territory of the summer building to prevent fire.
Decor elements are important, then the summer kitchen with a barbecue in the country will betray a special atmosphere, guests are guaranteed to appreciate the delicate taste of the owner of the summer cottage. It can be flowers or plants in large pots, vases, hand-made panels, or curtains - light and transparent.
Chairs and table can be soft, forged. Fits perfectly into country interior wicker furniture.
Summer kitchen design options (video)
Design projects of summer kitchens
The ideal style for a kitchen with barbecue or barbecue is dictated by the general idea of \u200b\u200bthe design of the territory. talking in simple terms– the kitchen interior should continue the concept and design suburban area and at home.
If the summer kitchen will be located in the garden, away from other structures, then it is best to perform it in such a way that it harmonizes as much as possible and fits the natural landscape, that is, wooden, natural materials must be used for installation.
Greek-style open summer kitchens are especially popular due to their original design. The combination of themed decor elements with natural materials that are used in the construction of the summer kitchen look not only elegant, but also give a special atmosphere to the entire country house.
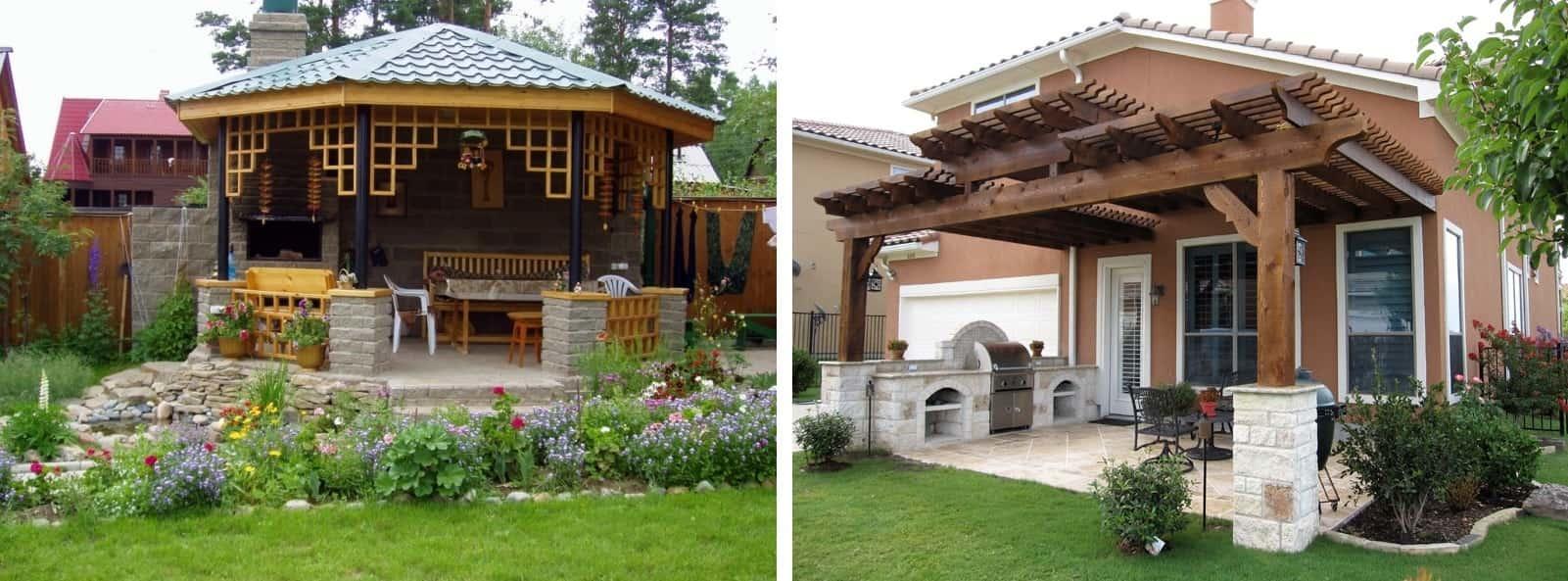
Corner Greek buildings are convenient not only for frying barbecue, but also for preparing various dishes.
The summer kitchen with barbecue and barbecue in the Greek-style cottage is a multifunctional design.
Eco-style buildings are in demand. It provides cladding working surface natural materials. Roomy sofas, a large round table, a home theater will help make your stay varied and as rich as possible.
Outdoor summer kitchen on the terrace of the house
A rare country house today will do without such a pleasant addition as gazebo with barbecue oven or outdoor summer kitchen. These concepts unite the buildings of the different kind: monumental of brick or stone, weightless openwork of forged lace or wooden lattices, and even heavenly "huts" under reed roofs. And the main element of the open summer kitchen, around which the building is being built, is, of course, a barbecue or stove.
AT recent times the most popular option is to combine it with a barbecue oven, and here it all depends on your imagination and financial capabilities.

The area of the covered part of the gazebo - 37 m², terraces - 18 m², basement - 30 m²
In this case, the main criterion was thoroughness. In addition, I wanted to equip a spacious basement under the gazebo and place a wine cellar there with a pantry for food, since there was no place for it in the house. It is the basement, which is so skillfully hidden from view and is the biggest secret of this gazebo, that makes this project unique.
The floor of the gazebo is lined with sandstone, as is the path running to it. Clinker bricks were used in the lining of the cutting tables, the underframe of the sink and the garden stove (author's work). The doors of the cabinets are made of boards, the countertops are made of granite. Forged table and chairs are made in the workshop to order according to the sketches of architects. Lighting is organized with the help of forged lanterns. And as a finishing touch to this comfortable outdoor recreation area - a terrace lined with larch boards.
Underground level pergola and eight support columns supporting gable roof, cast from concrete. The columns were lined with clinker bricks. Such decoration, as well as terracotta tiles on the roof, is dictated by the general style of cottages in the village. However, both materials fit perfectly into the image chosen for construction, which the authors of the project did not want to violate with a single inaccurate detail. See, for example, how the drainage system works. Instead of drainpipes, metal chains were used to act as water guides.
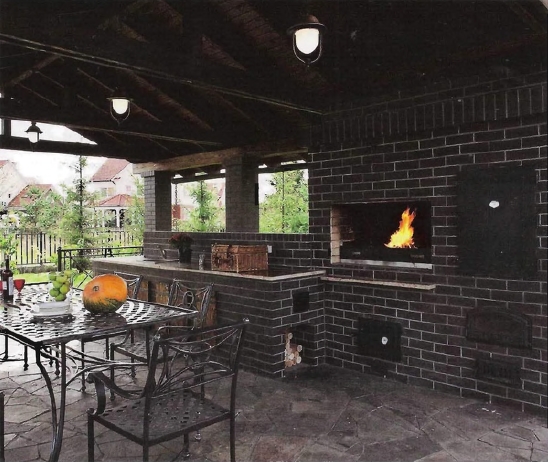
The garden oven combines a brazier, a smokehouse and an oven, where cooked goodies are immediately served on the table.
Garden stove in the gazebo(or) combines a barbecue, smokehouse and oven, where cooked goodies remain hot for a long time. The stove was built of red building bricks, and lined with clinker bricks, like the entire gazebo. Two furnaces are lined with refractory fireclay bricks. The barbecue container with a drawer-ash collector and a grate is made of cast iron. A spit and a grill grate can be installed in the firebox. The metal smoking chamber has two compartments. In the partition between them, as well as in the lower plane of the chamber, holes are made for the passage of smoke. The top compartment is equipped with hooks for hanging products. The firebox of the smokehouse has a door and a control valve located in the ash pan.
The owners of this site have arranged a recreation area on the banks of their own picturesque pond.

A seating area under a canvas canopy was located near a picturesque pond
Barbecue area under open sky. A brick wall, which is a continuation of the garden stove, protects those sitting at the table from the wind.
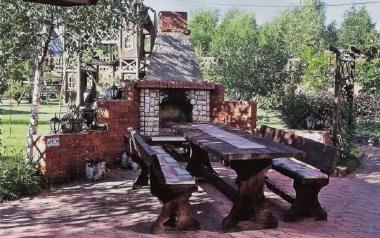
Outdoor barbecue area
The canopy over the terrace can be made of a wide variety of materials: wood, plastic (cellular polycarbonate) and even dense, well-stretched fabric.

The campfire site is surrounded by benches made of massive logs.
An ethnic corner for gatherings - a hut under a gable roof.
This seating area looks like a lived-in room with a large table, shelves and even a sink.
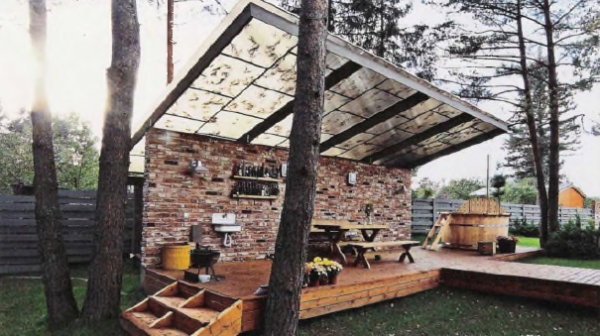
An open area for a summer kitchen is protected only by a wall and a transparent roof.
The most unpretentious canopy will allow you to enjoy outdoor recreation even during rain. But many tend to build solid roofs over barbecue areas and gazebos of the same design as the roof of the building itself. country house.
A durable canopy allows you to hide from the hot sun or rain. Wooden pillars are decorated with forged dragons, and the design of the railing echoes the railing of the bridge.

A simple gazebo is interesting for its roof made of real wooden shingles.

In this case, the terrace was arranged under an openwork wooden canopy, and sheets of bronze-tinted polycarbonate laid on top serve to protect against the vagaries of the weather.
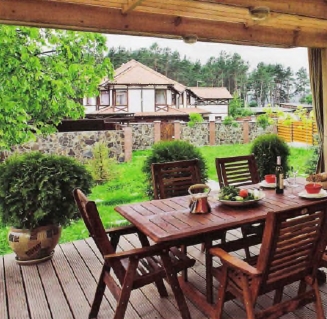
This amazing building under a red tiled roof, standing on the shore of a pond, is designed in the form of a ship.
Often, the recreation area is taken out to a separate building, where you can comfortably spend time in any weather. Such houses can be equipped not only with a barbecue, but also with plumbing, hoods, etc.
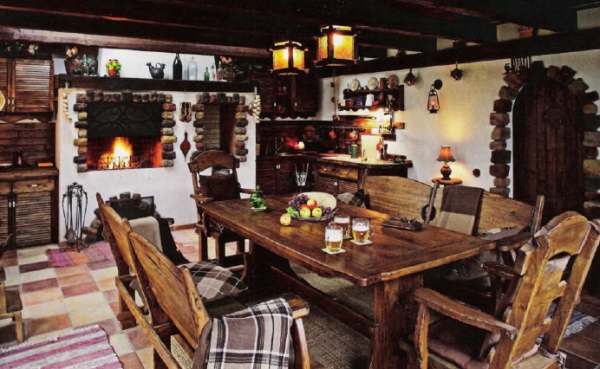
Barbecue area, taken out in a separate house with a kitchen, a fireplace, a large oak table and benches.
Deliberately simple, solid garden furniture in the style of "made by hand".
The center of this recreation area under a separate roof is an “island of fire” with an exhaust hood, surrounded by comfortable wooden chairs made from barrels.
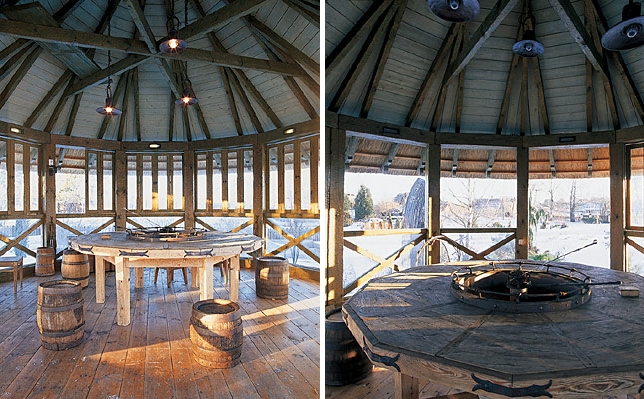
And this "rest house" combines a kitchen, a dining room and a woodshed.

Perhaps this a collection of ideas for arranging a recreation area, which may include an open kitchen, for a summer residence or a country house, will help you choose the right project that will combine all your desires. Open summer kitchen may represent gazebo with barbecue oven or barbecue, or may look like pergolas, which will be entwined with flowers or climbing plants throughout the summer season.
 |
 |
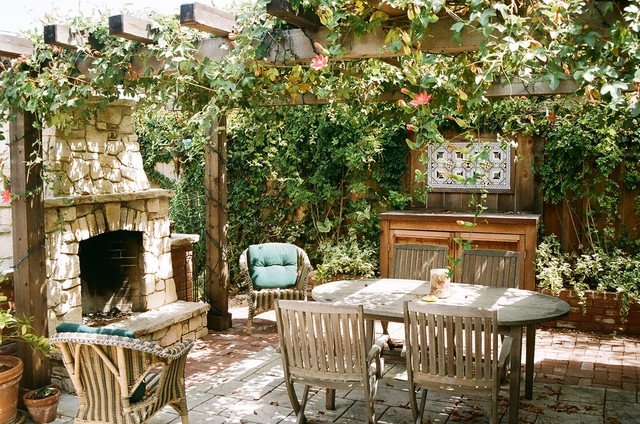 |
 |
 |
 |
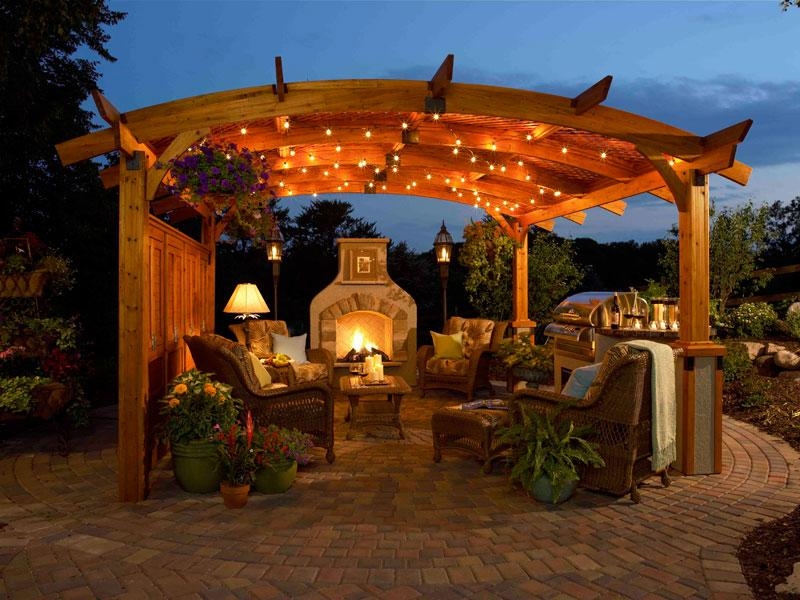 |
|
 |
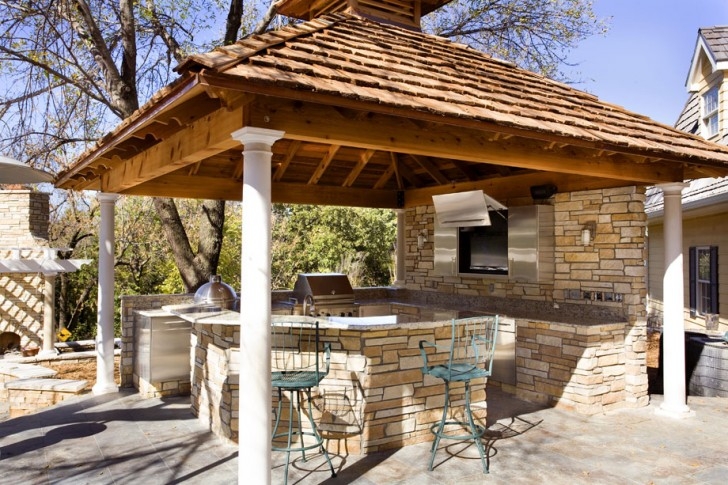 |
 |
 |
 |
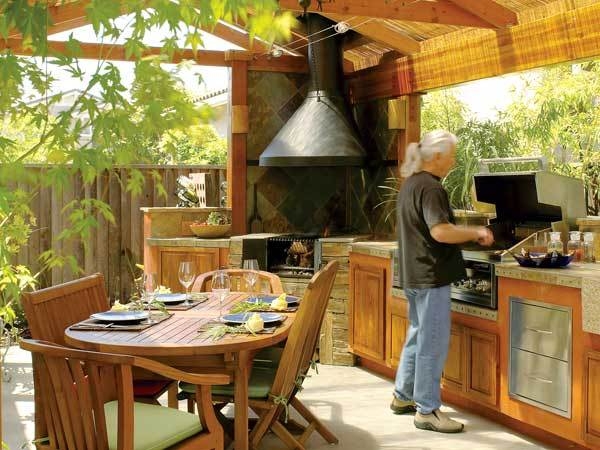 |
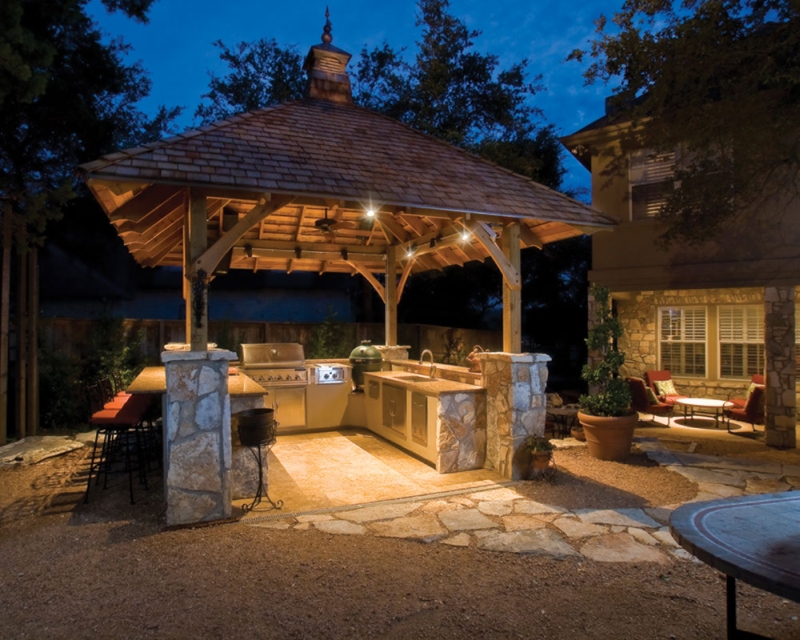 |
 |
 |
 |
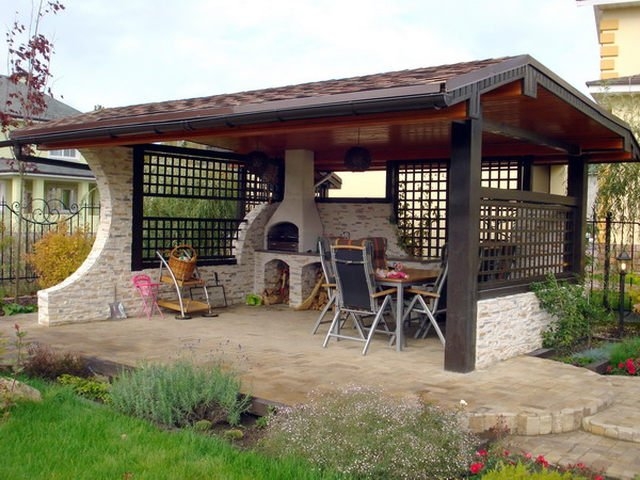 |
 |
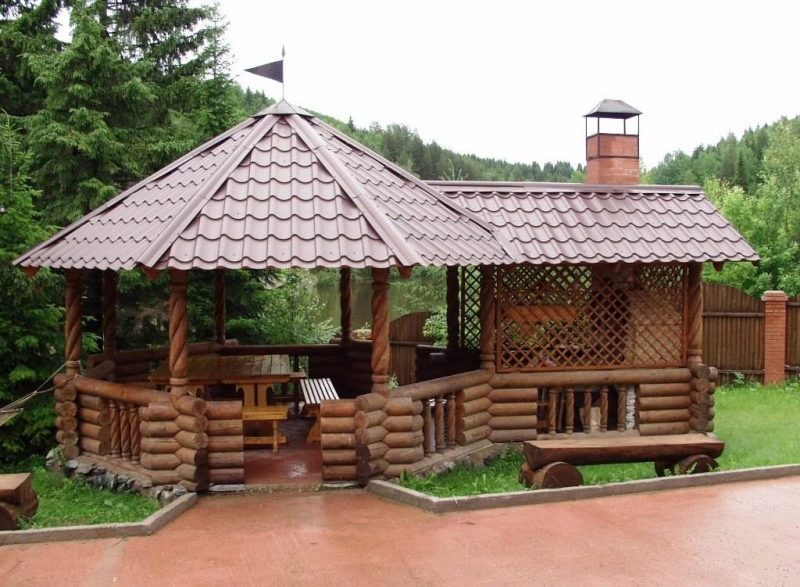 |
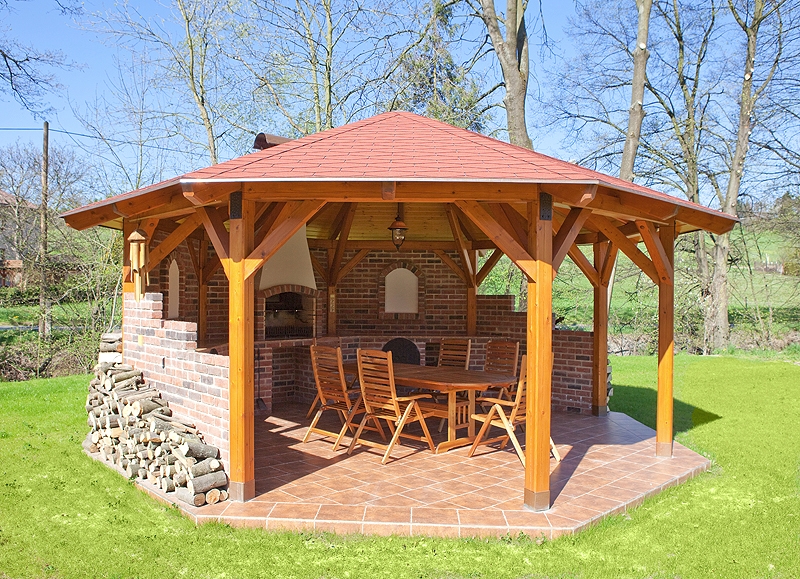 |
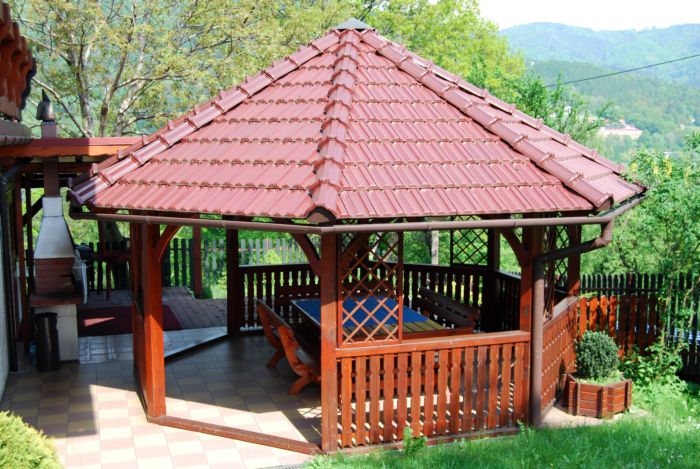 |
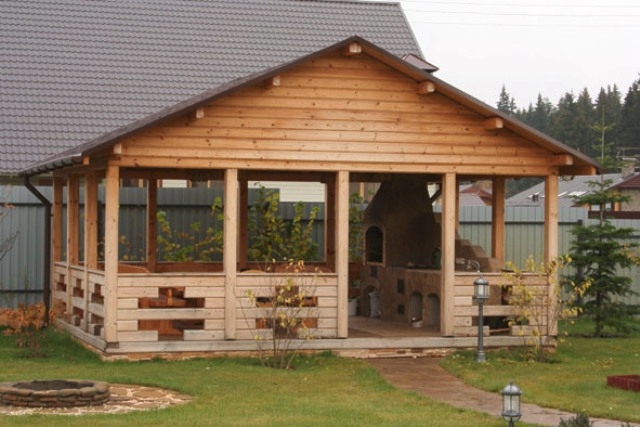 |
 |
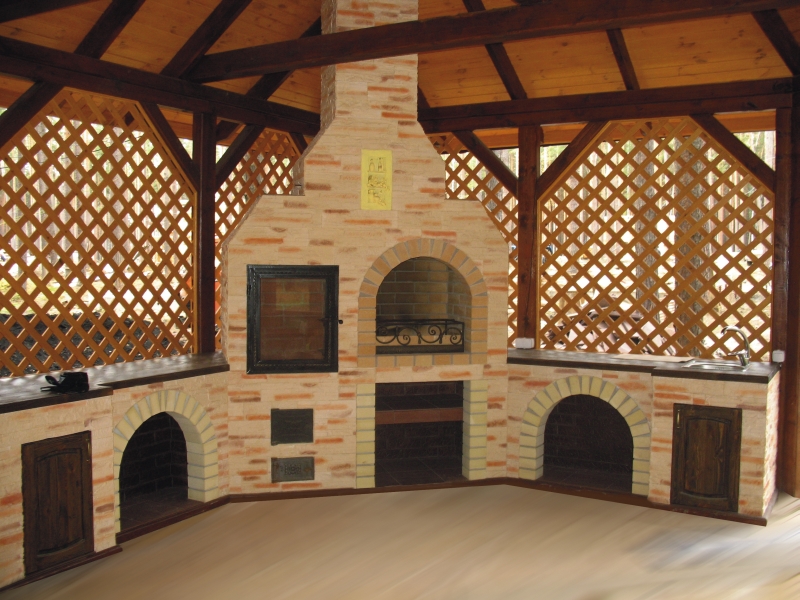 |
 |
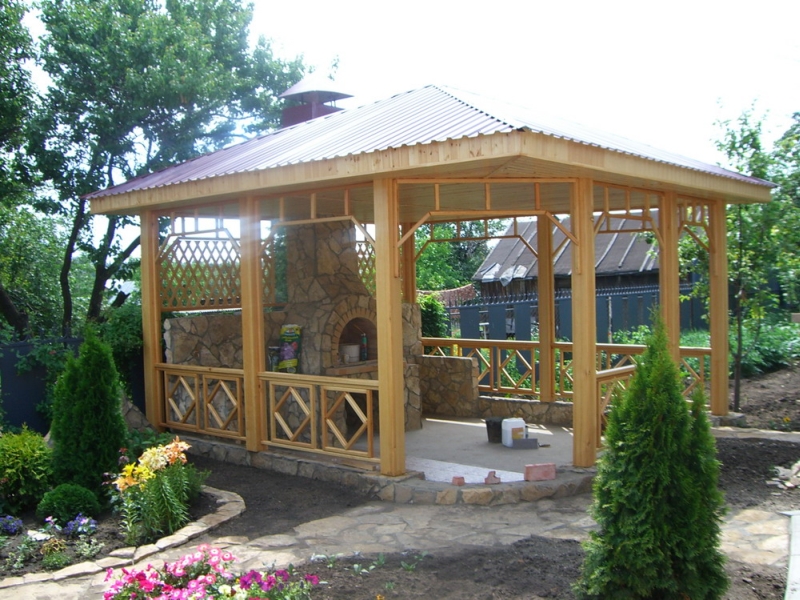 |
 |
 |
 |
Spring and summer drive the townspeople who have sat up in smoky cities to their dachas. Here you can take your soul away, kneading the bones in the beds, and then drink tea with bagels in a pleasant company. In the summer season, skillful housewives delight their households delicious meals from fresh vegetables, fruit, prepare conservation for the winter. The only problem is that in hot weather it is difficult to cook in the kitchen, which high temperature turns into a real killer. There is no time for culinary masterpieces! A summer kitchen with a veranda will help solve this problem.
Video: summer kitchen options in the country
How nice it is to treat your friends with barbecue or grilled dishes in the fresh air, cook jams, pickles, marinades, and in the evening, sitting in a rocking chair and admiring the sunset, drink fragrant herbal tea. You can't imagine a better blessing! How to properly equip a summer kitchen with a veranda so that it is comfortable and cozy in it?
Where to arrange a summer kitchen with a veranda
There are several options for placing a summer kitchen with a veranda on the site. The most common and low-budget - an extension to the country or country house. To do this, it is enough to make a canopy over one of the walls of the house and barriers on both sides. The extension needs to be divided into two parts: a cooking area and a veranda where this food can be successfully “sentenced”. The advantages of an attached summer kitchen with a veranda are that separate communications are not needed, it is enough to bring them directly from the house. Building materials a minimum quantity is required, and household appliances you can simply take it out of the main kitchen, arranging an additional room there for the summer.
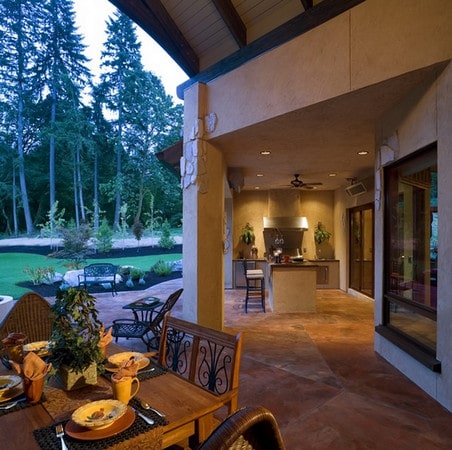
In summer it is very nice to dine al fresco.
The second option is the construction of a summer kitchen with a veranda in the garden, that is, away from country house. It is more expensive, but practical and pleasant. Having built a summer kitchen in the garden, you will be able to dine and receive friends in the bosom of nature, without disturbing the rest of the inhabitants of the cottage. Under a separate summer kitchen, you can equip a cellar for storing conservation, a wine cellar. It is clear that you will have to take care of summing up all the necessary communications. It is desirable that the place for such a room be without tubercles and slopes, shaded by trees and shrubs. The presence of a small artificial reservoir would be ideal, which will add coolness on a hot summer day. You need to take care of convenient passages to the summer kitchen from all sides of the summer cottage.
Types of buildings: open and closed
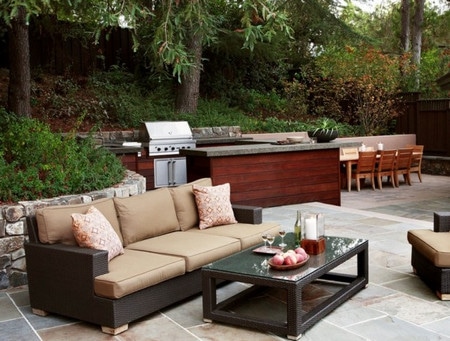
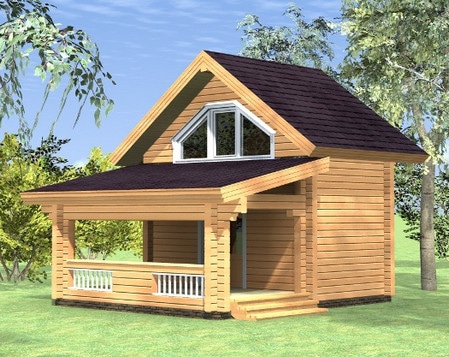
It looks like the most popular version of a closed summer kitchen with a veranda
Design options for a summer kitchen with a veranda
There are a huge number of design solutions for finishing summer kitchens with a veranda, it all depends on the taste of the owners and the functionality of the room. Depending on the wishes, this zone of work and recreation can be arranged in a rustic or classic style, as well as in a high-tech style.
The main object in any interior will be the stove. A good solution is the design of the stove design in its classic form, but with modern content - a hob, an oven, a barbecue for baking fish, meat, vegetables, shelves for storing various utensils. The center of attraction for all the inhabitants of the cottage in the evening is the fireplace. The crackle of firewood in it calms and sets you up for reflection.
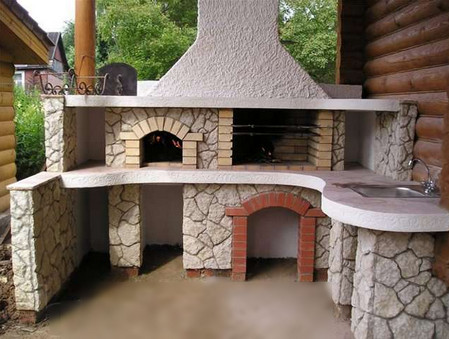
The stove design should be multifunctional: with an oven, hob, grill
The rest of the space is formed around the stove. To fully equip the summer kitchen and the veranda, you will need sinks, cutting cabinets, refrigerators, shelves for dishes, and on the veranda - a dining table, chairs, and a sofa for relaxing.
Designers believe that among all the variety of design of summer kitchens with a veranda, the main thing is that there are 3 generalizing details: the warmth of wood, the coolness of stone and homeliness.
Finishing materials for comfort and coziness
An ideal option would be a summer kitchen with a wooden veranda. It is from this natural material that the frame and walls are most often built, they are covered with floors. It is only necessary to cover the outer part with a special impregnation for moisture resistance. A good option- combination wooden walls with large windows from ceiling to floor.
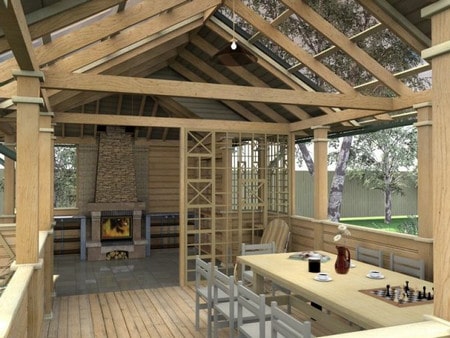
A summer kitchen with a wooden veranda will give comfort and warmth to the hosts and their guests
Stone in the summer kitchen will bring coolness, it is a reliable and durable material that is used to line the floor, line work surfaces, part of the walls, stove, fireplace. It is advisable to take a porous stone, it tolerates frost well.
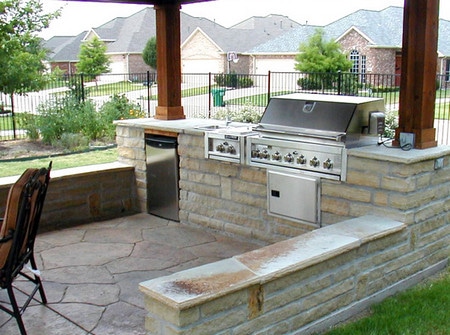
Stone cladding - a practical solution for a summer kitchen
Ceramic tile used as floor covering or interior decoration summer kitchen. The interior will be complemented by original items made of clay, carved wood, wrought iron, and porcelain.
Ideas for the arrangement and decor of the room
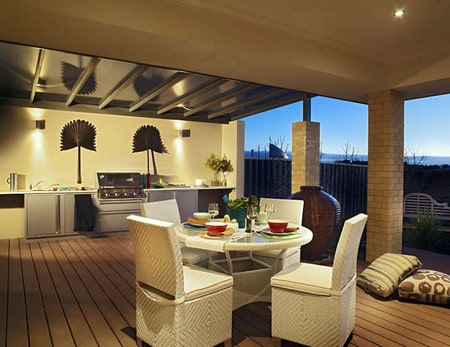
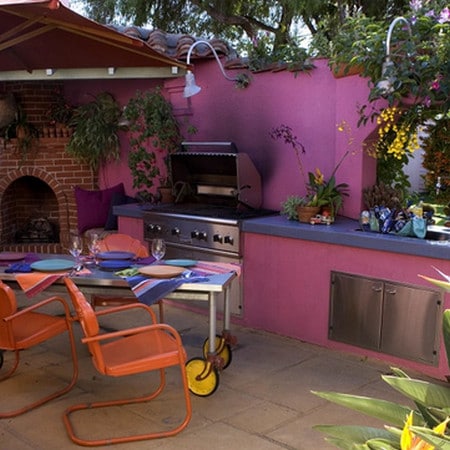
We hope that the appearance of a summer kitchen with a veranda at the dacha will make your vacation even more pleasant, because nothing can replace the warmth of a home environment, quiet conversations under the moonlight or noisy gatherings with fragrant kebabs among friends and family. Have a good time!







