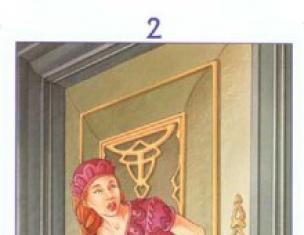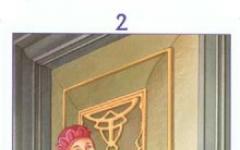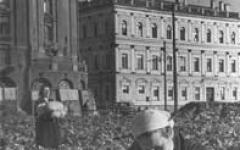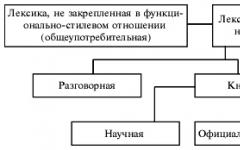Submit your application
Architectural project- the initial and key part of the entire construction. Not only depends on how high-quality and professional it will be appearance and the aesthetics of the building, but also its comfort. Even a non-specialist understands that the future location of premises in the house and the functional connections between them, location and operability depend on this document engineering systems and, finally, the strength and durability of the entire structure.
Cost of developing an architectural project
Since the cost of an architectural project is quite high, there are often cases when site owners try to save money on it. The need to use is obvious to everyone quality materials and attracting professional builders. At the same time, many people think that a professional architect is a luxury that they can do without. In fact, this is far from the case. Design errors can have serious and sometimes tragic consequences. To compile project documentation deep knowledge is required in different, sometimes distant from each other, branches of science:
- hydrogeology and geology will allow you to conduct the necessary research and correctly select the type and depth of foundation;
- strength of strength is necessary for calculation bearing capacity components and structures of the building and the right choice materials;
- architectural history and art history are needed in order to obtain a harmonious appearance, consistent in a single style.
Of course, this is not all. Skills required to work with software, knowledge modern market building materials and technologies and much more. In a word, even if you are an experienced builder, it is better to entrust the design to specialists.
Another, not so obvious, advantage of a high-quality project is the optimization of the estimated cost of the building and the costs of its operation in the future. Correct location rooms and the correct choice of the shape and number of floors of the building can significantly save the area occupied by actual or “hidden” corridors. It means that correct layout will allow you to get a larger area of rooms with a smaller total area of the building. This will significantly reduce heating costs in the future. In addition, its energy efficiency depends on the shape of the building and the number of external walls. The more “broken” the structure is, the greater the heat loss will be. Finding the optimal balance between energy efficiency and aesthetic preferences of the customer is the task of an experienced designer. This is especially true during the construction of buildings complex shape with many towers and bay windows.
How much do architect services cost?
The cost of project documentation can be calculated as follows:
| Project type | Explanation | House area | ||
|---|---|---|---|---|
| up to 200 m2 | 200-600 m2 | over 600 m2 | ||
| Sketch | Preliminary design houses carries information about what architectural and design solutions will be applied to the designed building. | RUB 59,000 | RUB 79,000 | RUR 99,000 |
| Developer's passport | This package includes the documentation required by the district administration to obtain a building permit | 240 RUR/m2 | 220 RUR/m2 | 190 RUR/m2 |
| AR | Detailed design with architectural solutions for the designed building | 270 RUR/m2 | 230 RUR/m2 | 200 RUR/m2 |
| KR | Working documentation for design solutions | 300 RUR/m2 | 270 RUR/m2 | 230 RUR/m2 |
| Full working draft | Includes all the necessary documentation for the structure, in particular AR, KR and engineering sections - VK and OV (water supply, sewerage, heating, ventilation) | 1000 RUR/m2 | 920 RUR/m2 | 810 RUR/m2 |

What does an architectural project include?
The finished project must contain the following drawings:
- facades of the building, which will allow you to evaluate its appearance at the design stage;
- vertical section with all level marks - soil, foundation depth, location of floors, finished floor, ceiling;
- horizontal sections of each floor (including the basement) indicating the location of rooms, doors and window openings, stairs, fireplaces;
- roof drawing;
- diagrams of structural units (joints of walls and ceilings, roof fastenings);
- explanatory note indicating the building materials used and their quantity.
Thus, a well-made architectural project allows you to get not only a beautiful and functional house, but also significant savings during construction and subsequent operation.
Architectural design of a private building or public building
Leave your phone number and our specialist will contact you for consultation
Have a beautiful and big Vacation home many people dream. For a dream to become a reality, it is necessary. U modern project maybe a lot architectural solutions. There are no restrictions here. Dreaming on your own is difficult without experience. There are 2 options to cope with this task.
You can contact construction companies who are engaged in the creation of architectural plans. Based on them, it is easy to get an idea of what the future structure will be like.
Project and architectural plan two-story house
Another option is to try to make the necessary drawings yourself. Construction plan will help you complete it. After looking at the appearance of the building and landscape design, the owner can begin creating his project. Modern buildings differ from structures that were erected at the end of the last century. Apply the latest architectural solutions to your project.
The software helps to draw up a project with the necessary space-planning solutions for the future home and determine the type of structure.
A professional set of necessary tools designed for architectural design, you will find in the ArchiCAD program.
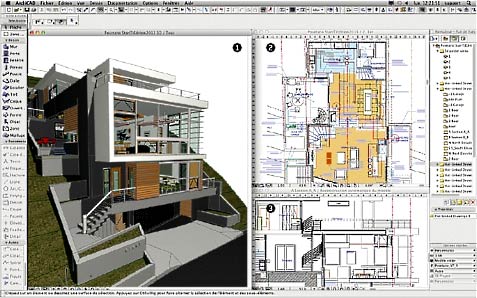
An example of an architectural plan of a building created in ArchiCAD
This product is suitable for professionals - architects, builders and designers. The program is used not only for three-dimensional modeling.
It represents a full range of professional solutions. This means that the product allows you to fully maintain the required documentation.
It's easy to draw with the program. It is possible to maintain specifications of materials or construction and technical documentation of structures.
Characteristics of the ArchiCAD computer program
The product was developed by the world famous company Graphisoft. It is indispensable when you need to create a building plan. Benefits of the program:

To make working with ArchiCAD easier, there are many tutorials and reference books. If you wish, you can find a master class that explains in detail how to make drawings of a specific building area. The use of ArchiCAD expands the possibilities for the construction of structures.
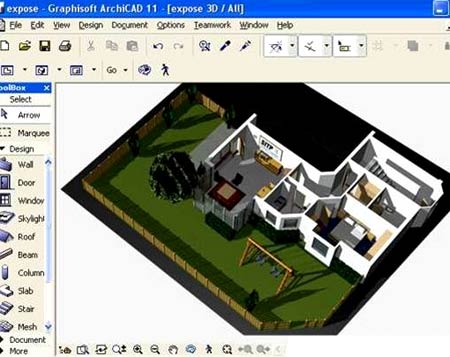
Creating an Architectural Plan one-story house in ArchiCAD
Special video programs allow users to become familiar with the steps required to launch a project and configure settings. After watching the video, you can understand how the axes for the future architectural object are constructed.
After downloading the software to your computer, you can practice installing a design mesh. The design of the foundation is carried out taking into account the features of the structures and the characteristics of the site. ArchiCAD will help you plan the foundation of your house.
Features of the Home&Landscape Design program
When creating a house project, it is convenient to use the easy-to-learn Home&Landscape Design program. Powerful tools allow you not only to make drawings of a site or building, but also to perform the required calculations with an assessment of costly materials. This designer is suitable for both beginners and professionals. A special tool allows you to quickly drag and drop a finished development project.
![]()
Creating an architectural plan in Home&Landscape Design
All the advantages of Home&Landscape Design:
- A set of tools allows you to practice. The plan and drawings can be presented in 2D or 3D.
- Change the size of objects as you wish. The Home tab has Various types structures and foundations. If you are not satisfied with standard building drawings, you can find an interesting option for an architectural solution in the library.
- Any created model and or building can be viewed on a computer in 3D format. The building layouts are easy to assemble. Once the project is completed, you can print it on paper or cardstock. The architectural layout of the buildings and site is perfect for presentations.
- The program provides the ability to maintain detailed technical documentation. Well-designed video tutorials allow you to quickly learn how to use Home&Landscape Design. Creating drawings becomes easy.
Characteristics of the Total 3D Home Design program
The Total 3D Home computer program does not require design skills from the user. Any beginner can make their dreams come true here. Everything is available necessary tools to create a unique landscape design plot or residential buildings.
The following benefits are available to all owners of Total 3D Home Design:
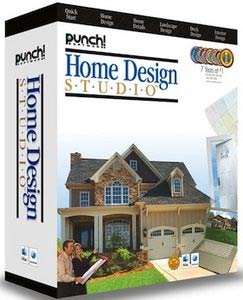
Use modern technologies for creating beautiful plot. If you are used to doing everything yourself, then test the capabilities of existing designers to choose the right version for yourself.
Today it is possible, pieces of furniture and household appliances. Try changing the lighting. Experiment with color scheme walls and ceiling. Most design software is free, which can save you a lot of money during the planning stage.
.
Stages architectural design.
Equipment cottage projects.
may have several different types configurations Not always, and not all architectural bureaus they clearly indicate what kind of drawings you will receive as a result. We have nothing to hide, so we tell you: 1. For ready-made cottage projects we have two basic types configuration depending on the project.
The first, and also the main one, is necessary for carrying out general construction work ( building box building) is the architectural and construction part of the project. Consists of architectural and structural drawings.
The second, and most complete package, is called “ Full set drawings." In addition to the first set (architectural and construction part), it includes three more engineering sections (communications wiring throughout the house): water supply and sewerage, heating and ventilation, internal electrical equipment (see drawing specifications below).
Everything else that comes with project, for example, in the configuration "PROJECT+" indicated in the price list for ready-made cottage projects, is a derivative of these two configurations. Those. Additionally, you can order a passport cottage project(a separate A4 album for local architecture) and copies of the project, if you are not comfortable doing them yourself.
2. For individual design of a country house All of the above also applies, except that individual design begins with the creation of a preliminary design of architectural solutions. The preliminary design in this case is the starting point of the design, and, by agreement with the architect, some customers develop only a sketch (appearance and layout).
ARCHITECTURAL PROJECT OF A COUNTRY HOUSE.
STAGES OF ARCHITECTURAL DESIGN.
(For example, a list of drawings for a two-story cottage is taken, with total area up to 200 m2)
Architectural design of the house:
- 3D visualization Houses- Explanatory note
- List of drawings
- Ground floor plan
- Second floor plan
- Facade in axes 1-4
- Facade in axes 4-1
- Facade in axes A-D
- Facade in axes D-A
- Cut 1-1
- Cut 2-2
- Roof plan
Architectural and construction project of the house:
Architectural solutions (AR)- Three-dimensional visualization of the house
- Explanatory note
- List of working drawings
- Finishing plan of the first floor
- Finishing plan of the second floor
- Masonry plan of the first floor
- Masonry plan of the second floor
- Facade in axes 1-4
- Facade in axes 4-1
- Facade in axes A-D
- Facade in axes D-A
- Cut 1-1
- Cut 2-2
- Roof plan
- List of floors
- List of filling openings
Constructive solutions (CD)
- Jumper specification
- Specification of prefabricated reinforced concrete products for the list of lintels
- Plan of foundation slabs at elevation. -2.300
- Plan of foundation blocks at elevation. -2.000
- Plan of foundation blocks at elevation. -1.700
- Plan of foundation blocks at elevation. -1.100
- Section on foundations 3-3.
- Specification, statement metal products, C-1, explanations
- Floor plan at elevation. -0.080
- Floor plan at elevation. 2.920
- Floor plan at elevation. 5.920
- Specification of prefabricated floor products.
- Schemes of monolithic belts
- Ladder.
- Rafter layout plan.
- Cuts 1-1, 2-2.
- Cuts 3-3, 4-4, 5-5. Nodes P, M.
- Specification. Node A.
- Cuts a-a, b-b, specification.
Engineering part of the house project:
Water supply and sewerage (WSC)- Ground floor plan with water supply networks
- Second floor plan with water supply networks
- Ground floor plan with sewerage networks
- Second floor plan with sewer networks
- Schemes of networks B1, T3, T4
- K1 network diagram
- Specification of materials / 4 sheets
Heating and ventilation (HVAC)
- General information on the project (beginning)
- General information on the project (end)
- Heating. Ventilation. Ground floor plan
- Heating. Ventilation. Second floor plan
- Heated floors. Fragments of plans for the 1st and 2nd floors of the room. 6,8,9
- Diagram of the heating system. System diagrams B1-B7
- Specification of equipment, products and materials / 3 sheets
Internal electrical equipment (EO)
- General information on the project (beginning)
- General information on the project (end)
- Single-line power supply diagram
- Socket network. Ground floor plan
- Socket network. Second floor plan
- Electric lighting. Ground floor plan
- Electric lighting. Second floor plan
- Equipment specification / 5 sheets




