When buying a garden plot, every owner first of all thinks about what to plant. In what place is it better to plant certain crops, and where, for example, on 6 acres will they be located. Planning a garden plot is quite a responsible job, which is best left to specialists, but even an ordinary summer resident can do it if he puts in maximum effort. Because the quality and efficiency of using the garden plot depends on how correctly you approached solving this problem. Next, we will consider the important points that will allow you to ergonomically create a project for any site.
An example of garden decor of 6 acres
Basically, our sites are not that big, so on such a small island you need to plan everything properly. It must be taken into account that any garden plots and buildings must be carefully planned, and all economic structures must be located taking into account a convenient approach to them. In addition, the creation of a project and improvement of a building with a garden plot must be carried out based on the requirements of gardening associations.
Before planning a garden plot, you need to determine the groundwater level on it. If you don’t know how to do this, then use the services of specialists. For those who know a little about this matter, in the summer, you need to make a couple of depressions in an area of about 1.8 m. It is necessary to give a little time for the liquid to settle in them. After this process, we measure the water level. If the figure comes out to be about 1 meter, then you need to make drainage on the site.
If your acres are located on a slight slope, then it is better to level the area. If in the future you want to keep pets on the territory, then you need to remember that according to the standards, the distance from the outbuilding to the residential premises should be about 6 m.
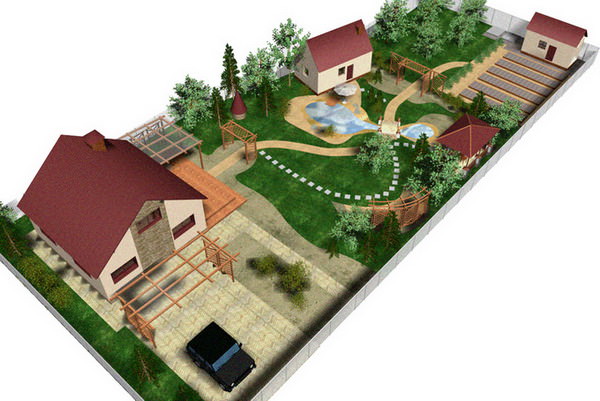
Drawing up a garden plot plan
Thus, planning your site will be a little easier if you make a list in advance of what you want to have in your garden. If you purchased a ready-made plot, you can redo something or add something. In the resulting list, you need to highlight the most important elements so as not to waste your own strength. The photo below shows one of the ideas for decorating a garden plot; a special one will help you online to find a place for buildings and other decorative elements.
Site measurement
As mentioned above, the plan needs to be drawn on plain paper or can be used to design the site. This way, you can clearly see what will be in your garden and what elements should be placed where. Thus, you will be able to change the location of buildings or make changes to the calculations at any time. First, we draw a sketch of the garden plot plan, and then you need to add all the necessary elements. All this can be easily done using such an effective device as a program for designing a garden plot, for example, Land desktop. An option with the result can be seen in the photo below.
A large garden area can be divided into several areas and then connected. If the territory is small, then its plan can be drawn on a sheet of paper. The edges of the leaves will be blank so that you can then record the measurements. We note the dimensions of the main details of the garden - trees, garden paths and much more.

Central part of the site
For measurements we will need the following tools:
- roulette;
- ruler;
- graph paper or for designing a garden plot;
- pegs where we then attach measuring tapes.
After the main measurements, we draw up an initial plan for the garden plot, then the planning period begins. All sketches of a personal plot must be made taking into account scale.
Types of layout
Site planning can be done in the following ways:
- Regular layout
This type of layout consists of straight rows and strict geometric shapes, taking into account the small distances in which the flowers will be placed. Here important point- correct symmetry. Trees and shrubs should be located at a distance of about three meters from each other. If you want to place several rows of trees in your garden, the distance between them should be about 6 m. This figure increases to 8 m if some shrubs or flowers are planted between the trees.
Regular planning does not mean that the garden area needs to be divided into strictly shaped rectangles. If you wish, you can add slight asymmetry to the plantings that are located near the fence.
- Landscape planning
Landscape planning of the site consists in the fact that all vegetation is planted on the territory in a free form. In such a layout there are no straight rows. Here they abandon symmetry and strict geometric forms of planting vegetation. An indispensable condition is the presence of alpine slides, decorative paths and much more. It is clear that it is not easy to implement this kind of planning in a garden area, and it will not be possible to do it. This is why a combination of landscape and regular planning is generally chosen.
Garden Center
When creating the central part of the site, you can use two methods.
- The first method is as follows: in the central part of the garden there is a flower bed and lawn covering. Then, towards the periphery, the height of vegetation will increase. We plant the vegetation so that we get a spectacular composition.
- Second way. Here you need to plant tall varieties of plants with a closed structure diagonally across the entire territory and its central part. root system, for example, an apple or plum tree. Trees should be arranged in a zigzag pattern. So, you can divide the territory into two parts, and each of the halves can also be planned separately.

Ways to decorate the center of the garden
The central element of the garden may be some kind of artificial pond. If you decide to create some kind of pond, then you need to remember that the area around it should be free, and only low plantings should be planted. The pond can be located in a prominent area of the garden. It is better to install a reservoir on the territory of a personal plot that can no longer be used for other needs. Such an approach is justified from an economic point of view.
Having determined the boundaries of the territory and the details planned for placement on it, you need to make a list of plants that can be planted near the reservoir. And only after that, based on the sketch, we create an estimate for the work.
Of course, ideally, such work should be entrusted to a specialist in this field. But most summer residents do everything themselves, and to draw up a site plan, a special program for the site is used, for example. In some cases, this is due to the lack of such a scarce worker, who also needs to be paid well.
In the planning of a personal plot, the starting point will always be a building - a house. The entire composition of planning a plot in the garden depends on its dimensions and where it is located. Ordinary projects generally include not only a house with a garden, but also various outbuildings, which include utility blocks, cellars, garages and much more. In some cases, gazebos and other decorative elements are also installed.
Owners garden plots, as a rule, they are faced with some nuances of owning their own land: how to properly position buildings, think through vegetation so that everything favorably emphasizes the main structure - a residential building. Site planning is an important part of landscaping any private territory. Before you start planning with your own hands, you need to familiarize yourself with the basic principles of planning a garden plot.
Layout and sketch of a garden plot measuring 8 acres
This is necessary in order to avoid future problems with the placement of the necessary elements throughout the territory. Such rules, in particular, include taking into account the ground level. This is one of the most important factors, since when snow melts or heavy rains, a large number of water. Because of this, all buildings and vegetation will be washed away, especially if they are located under a hill. Therefore, it is worth worrying about the presence of high-quality drainage.
Knowing the features of your site, you will not make annoying mistakes when erecting buildings on the territory.
The layout of a garden plot for a private area mainly depends on what kind of topography prevails in the area.
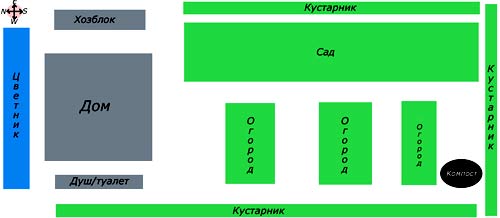
Layout of the site with the location of the garden, house and vegetable garden
The owner of the site should take this nuance into account when developing the plan. It is also necessary to take into account the presence of buildings located there and. In addition, it is worth carefully inspecting the surrounding area, as well as your neighbors. It can be located in a lowland or on a hill. Due to the fact that the previous residents on your land may have had a densely planted area with trees, you may encounter inconveniences with the arrangement of the cottage.
Another factor that will require your attention when planning is the presence of underground or surface water sources.
If you take into account the characteristics of the territory, you will be able to install all the necessary buildings with your own hands: either a comfortable swimming pool, a large garden for fruit crops, or a small corner for a relaxing holiday. If you have plans to plant fruit-bearing crops, you should be especially attentive to the ground level in the selected area, as this will subsequently affect the direction of water flow during rain or melting snow. 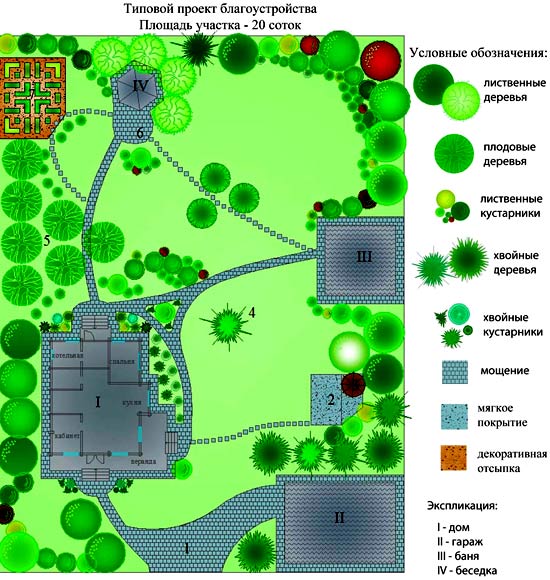
In order to receive good harvest and enjoy the fruits of your hands, you need to pay special attention to the selection of land for the location of fruit trees and fruitful bushes. With small sizes, you may encounter problems in leveling the terrain of the area. In this case, you can use the unevenness to your advantage and arrange the garden on a more suitable section of the dacha.
If there is an increased risk of flooding on your territory, then, first of all, you should take care of fortifications for uneven terrain. There are several basic devices that are used to create a reliable foundation:
- retaining walls;
- slopes;
- stairs.
In order for your garden to bear the maximum amount of fruit and at the same time look good, you should pay attention to the vertical layout.
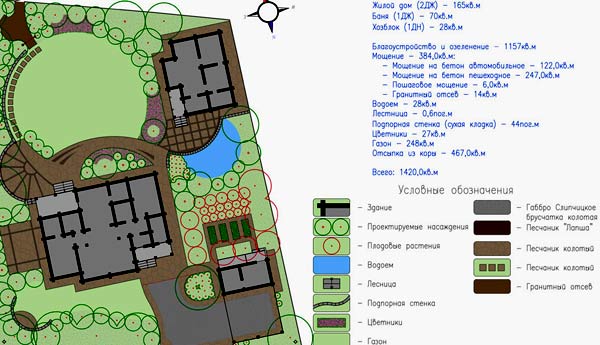
Landscape design and plan for a garden plot of 10 acres
This effective method for arranging a garden area, as it will help avoid problems when the area is flooded and will help increase the growth of valuable crops. In addition, the vertical layout will create a natural barrier for rain and flood water, which can cause great damage due to the negative impact on the foundation of the living space or fence.
The next important factor in planning a garden plot with your own hands is calculating the sides of the horizon. The essence of this procedure is that you take into account the illumination of the area not only different time days, but also at different times of the year. By figuring out which side gets the best light and where the direct sunlight gets, you can choose the right location for each plant and building.
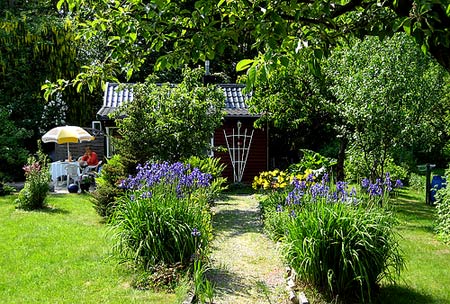
An example of arranging a recreation area at garden plot
For example, if you plan to place large buildings or trees on your land, then it is worth it. This way you will avoid their shadow falling on the rest of the garden area.
The location of residential buildings on the ground must be carefully thought out, since it is necessary not only to install the building on the correct side, but also to ensure that the facade of the house faces south. Good lighting in the rooms of your home will help you save on energy costs.
Location of buildings on the garden plot
In order to provide yourself with a quiet recreation area in a residential area, between residential buildings and roadway there must be at least 10 meters on which the front garden can be located. Such a decorative barrier will help get rid of unnecessary noise and dust.
There are several main zones on the site. Each of them requires a special approach when planning, thanks to which you will provide yourself with a sufficient level of comfort. To keep your territory in order, divide it into several zones:
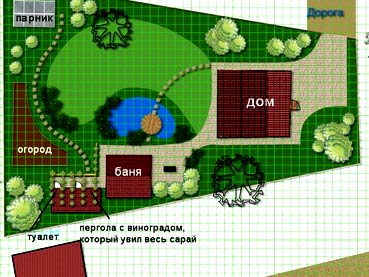
Such distribution is necessary for any suburban area. It is because of the layout that you can correctly distribute every small piece of land. In order to find out in advance what and how much should be left for a particular zone, you can use the data below:
- The area for residential premises is the smallest when planning large plot. Its part accounts for only 10% of the total land in the dacha area.
- Buildings for farming or cabins also have modest requirements - 15% of total area.
- The largest and most labor-intensive area is the garden and vegetable garden. You should leave at least 50% of all land available to you for them.
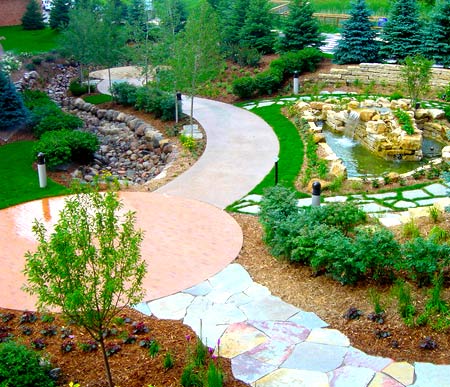
Example of layout and landscape design garden plot in country house
If you want to make it neat and suitable for living for several seasons, then you need to think about creating a recreation area. This is one of the most important territories in all suburban area. Therefore, it is worth leaving a few hundred square meters for gazebos, playgrounds, and sports complexes, thanks to which you can bring all your ideas to life.
How to arrange the main landscape elements in the garden area
The main building of any private territory, as a rule, is a residential building. Since this building is considered the basis of all types of land holdings, it is from its location that it is worth starting planning the development of the site. If your priority is the garden part of the territory, then in this case the living space should be located closer to the fence. This will help to correctly distribute all other zones.
![]()
Plant placement and 3D garden layout
This method will also allow you to leave enough space for growing sun-loving crops. Thanks to this, you will not only get a rich harvest, but also create a beautiful design for your site.
In the event that you do not want to devote a lot of time to sowing, caring for and collecting various crops and fruitful plants, and the garden plot is more interested in the form of a recreation area, then the placement of the main element is brought to the main plan, and much more territory is allocated for construction . Having picked up correct location for buildings, you can use them to complement the exterior or implement any design idea.
Placement of utility buildings

The layout of the garden plot and the placement of all its elements is intended, first of all, not only to arrange everything you need as rationally as possible in a limited space, but also to hide unattractive buildings.
As a rule, unsightly buildings and plants that do not fit into the overall picture of the design idea are relegated as deep as possible to the garden area.
At the same time, outbuildings can be a good protection for plants that can hardly withstand the effects of strong winds. If you do not have the opportunity to install such a structure in the depths of the territory, or it must be located near a residential building, it can be decorated with the help of various climbing plants that compensate for the unfavorable appearance of the barn. The best location for a living room is considered to be the north-west side.
Where is the best place to place a recreation area in the garden area?
There is no specific place that is best suited for a recreation area. Such structures can be either one small building or several buildings installed throughout the territory. Most gardeners try to use as much variety of vegetation as possible throughout their garden design.
Thus, the fence, recreation area and even living quarters are decorated with various climbing bushes and flowers. But it is worth remembering that such design requires special attention. But thanks green tones the area will become more vibrant and natural look, and will also help protect against the adverse effects of weather conditions.
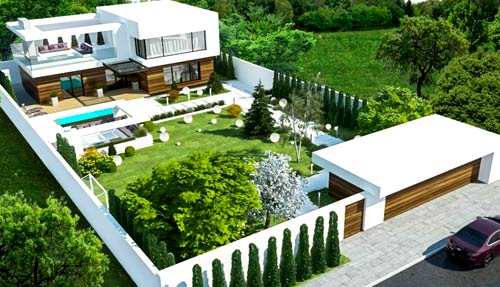
Option for planning a recreation area in a garden plot
If you want your guests to have a lasting impression, you need to furnish your garden with additional decorations such as a small pond decorated with wild stones, beautiful flower beds or a paved path. In this matter, it is best to use all your imagination. Thus, with a minimum of effort, you can arrange a good area for relaxation, where you can sit comfortably and enjoy the summer coolness.
A person always strives to make his life more convenient and comfortable. His desire to arrange his dacha area in the best possible way does not fade. For this, you can undoubtedly hire a professional. And it’s easy to buy all decorative objects in stores that specialize in this. But despite this, plan personal plot Doing it yourself is much nicer and more economical than hiring an expensive designer.
Several layout options summer cottage
It is much more interesting to carry out work of this kind on your own, putting a piece of your soul into your own creations. Agree that the pride from beauty created with your own hands cannot be compared with anything. Thanks to the correct arrangement of the territory and buildings, your summer cottage will delight guests and neighbors.
The main task when planning a summer cottage is to create coziness and comfort throughout the entire territory. Even on small area land, using a competent approach, you can get not only beautiful yard architecture, but also useful land areas on which you can grow all the necessary crops.
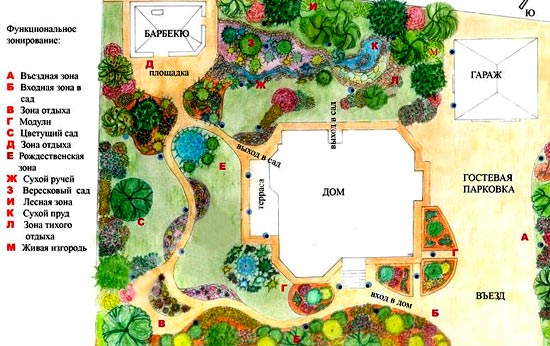
Ready-made project of a summer cottage with the location of buildings
How to plan a garden area
Today there are many different designs for all types of areas and sizes. is average for a dacha, and you can simply make a regular garden in it by dividing a piece of land into rectangular zones and highlighting one or another square for different vegetation. But this method has long been considered outdated, and modern landscape design requires a creative approach. Therefore for rational use resources available to you, you should pay attention to the features of the territory.
The features of the site include the following parameters:
- Location of the territory on the general land background.
- Terrain. The use of relief features is one of the main conditions for design developments in small areas.
- Insolation.
- Creating your own microclimate.
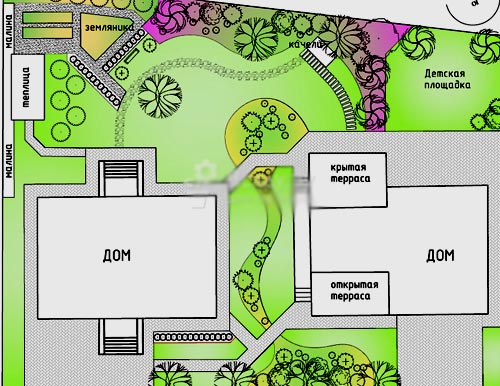
Design and layout of a vegetable garden on the site
If you pay attention to all these parameters when arranging the territory with your own hands, you will get the maximum yield from vegetable crops, fruit trees or shrubs.
Before the actual plot, it is necessary to develop a plan for the plot of land. On it you need to mark all existing buildings, as well as mark the places where you plan to build other premises. If you stick to the right scale, you will have a carefully planned area where you can calculate how many beds, flowerbeds and trees you can fit there.
Features of private territory
In order to correctly play with all the pros and cons of the site, you first need to determine the dominant feature - the place from which you will begin work on your development project. After selecting the desired point, it is worth adding all other options to the plan.
Thanks to this work, you will be able to fully evaluate your dacha plot and choose the best location for each zone.
For example, a recreation area can be located in a place where there are a large number of trees. And places that you don't particularly like can be easily decorated with an orchard. But you should not place beds or shrubs on slopes or under them, as you risk losing your harvest due to flooding with melt water or stormy streams during a rainstorm.
Major buildings on private property 
If you want to create a quiet recreation area or beautiful residential buildings with your own hands, there should be a certain space between the building and the street, thanks to which you can create a good front garden. You will receive not only reliable protection
in the form of a natural barrier from noise, dust and unwanted views, but also an excellent decoration for the entire territory.
- To ensure a high level of comfort on the site, divide the entire site into several main zones: Living sector. The place where the buildings are located permanent residence
- in them.
- A recreation area is one of the main types of areas, which includes various buildings, such as a gazebo, children's swings, etc. Zone outbuildings
- . This territory contains sheds, cabins, and homes for pets.
An area for arranging vegetable and garden plots. Thanks to the thoughtful design, you will get a neat, fully optimized for use free space

territory. If we talk about the exact amount of land for each zone, the following parameters are usually taken into account:
- The residential area of a summer cottage usually occupies 10% of the total area of the entire territory.
- Outbuildings on this type of plot are also small in size - only 15%.
- The garden area should occupy from 50% to 75% of the entire area available to you.
If you want to not just spend time, but do something special, neat and adapted for a person to stay there for a long time, then you should think about creating a recreation area. For this type of building, it is best to allocate a large part of the dacha area, equal to several hundred square meters, which was initially allocated for arranging the garden.
Soil type and composition
If you plan to engage in activities on your dacha territory economic activity, then you should pay special attention to the type and composition of the soil. This parameter is one of the most important for growing soda trees and vegetable crops. If your priority is to develop your own garden, then the best soil for this is sandy soil, loamy soil or ordinary peat bogs. 
For a real garden where you can grow potatoes, beets, carrots, etc., you will need more fertile soil.
The best option for any plant, of course, is considered to be chernozem, but it is a rather rare soil and, most likely, you will need to purchase it and bring it to your summer cottage. But if you are not ready to spend a lot of effort and finances on landscaping the garden, you can get by with regular fertilizers for the territory. This is a cheaper option that will bear fruit over time.
Relief and light on a private plot
When planning the territory with your own hands, you should take into account such important factors as changes in the topography, as well as the amount of sunlight falling on a particular area. If your plans include planting plants with a height of 4 meters or more, then you need to select level ground for them.
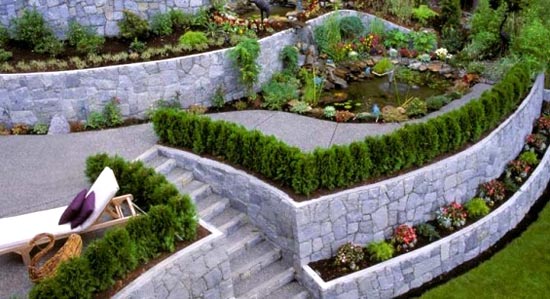
Option for planning a site with too much slope
This will provide additional stability to the tree and will contribute to rapid growth, as well as high fertility. For ordinary garden beds, it is also worth looking for a more or less flat dacha area, but they can also be placed on a sloping surface. In addition to the relief itself, vegetation is influenced by which side of the slope they will grow on. Small shrubs are usually planted on the south side, if possible.
The opposite side of the territory - the northern one - is best left for planting a garden. This will create natural additional protection from the harmful effects of cold winds.
Every garden changes depending on who looks after it and how. We can say that carrying out work on arranging a summer cottage is always relevant, since the need to update your yard and use ever newer and more advanced design solutions for will never disappear.
We can say that thanks to your own plot you gain precious experience in landscaping, which can then be implemented as a professional activity. If you want to decorate with your own hands efficiently and beautifully land plot, you should pay attention to new design solutions and experiment with your territory. So that your garden has a good appearance, its design and arrangement must be approached with special attention and soul.









