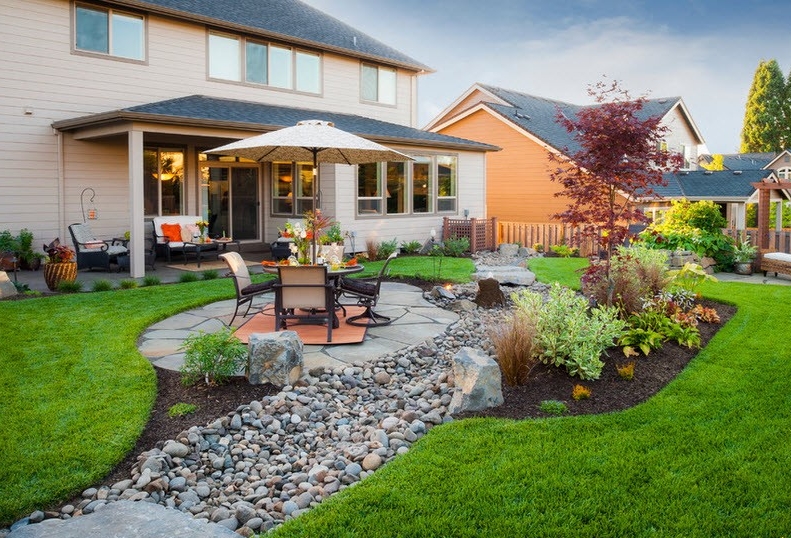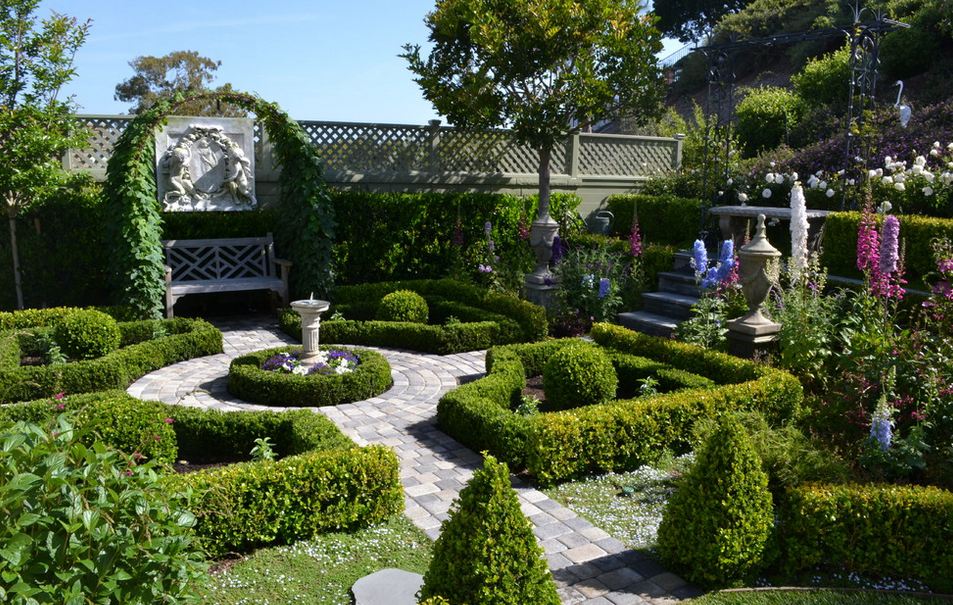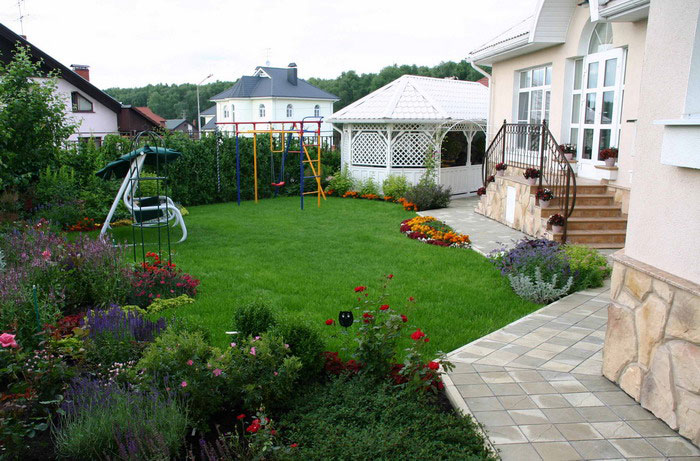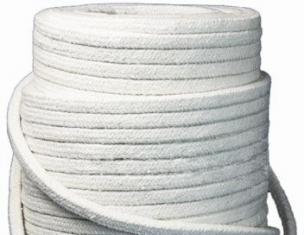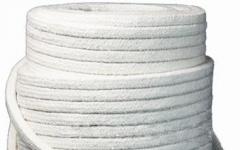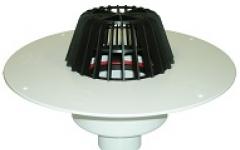Every owner of a private house dreams of turning his plot into a place that will bring joy, create mood and give comfort, but many consider arranging a yard in a city or in a country house to be an expensive and time-consuming task, and landscape design is the lot of professionals. However, if desired, everyone can make their yard a paradise and realize the most daring ideas.
This process has two main goals: to make the yard comfortable and beautiful. Practicality is something without which the site, no matter how beautiful it is, will not please.
Landscaping the yard involves the solution of the following points:
- Arrangement of the front part: paths to the house, entrance and space for cars.
- Layout of paths and street lighting.
- The design of the site, linking the space of a private house or cottage into a single whole.
- Zoning of the site, which is especially important with its large functional loads. For some, a blooming flower bed is enough, while for others it is necessary to separate the cattle pen from the pool and places for children's recreation.
- Maximum use of the specifics of the landscape.
Having decided with your own hands in the city or in the country, do not chase fashion. The most practical and beautiful solutions for the yard and garden are timeless. It all depends on your desires and available conditions. The heart of the yard can be a flowering flower bed, a canopy for gatherings, a pool, a barbecue oven or a garden. For example, like this patio in the photo.

So, we equip the yard, where do we start? This process requires a sequence:
- Make a layout of the site (example in the photo) with everything that is on it. It is necessary to designate the landscape, shady and sunny places, plants, outbuildings.
- Divide the area into zones.
- Decide what design you want to see.
- Enter the objects that you plan to build into the layout: a pool, a stationary canopy, a gazebo, a barbecue oven, etc.
- Considering the landscape and environmental conditions, bring green spaces to the layout. Designate where the perennial flower garden will be, where the garden, etc. Each tree, bush and must be applied to the layout, taking into account their maximum size.
One of milestones– communications planning: lighting and plumbing are something that is remembered when the landscape is already covered with flower beds and lawns.
Consider outdoor lighting, apply all the light sources in the yard to the layout. The same goes for water supply. Consider future buildings: if you plan to build a pool, the necessary communications must be carried out in advance. When planning to decorate the site with massive decorative elements, also apply them to the layout.

Finally, you can think about how to design the courtyard, think over its decoration, the interior of the verandas and patios, in a word, realize your creative ideas.
Zoning
As a rule, it involves its division into a number of standard zones:
- entrance or front door;
- a zone of outbuildings and possibly a yard for livestock;
- recreation area;
- children's recreation area;
- garden or horticultural area.
The front entrance is the business card of the house. The path to the house should always be practical, made of solid materials. The same applies to all roads and paths on the site, especially if they are associated with household facilities, such as a garage, barn, vegetable garden, garden, barnyard, etc.
A zone created for relaxation, with a small area of \u200b\u200bthe plot of a private house, may consist of a small patio, but even in a small area in a city or in a country house, everyone wants to acquire a full-fledged place to relax.
The BBQ oven is the perfect solution. Its dimensions depend on your desires and capabilities, you can limit yourself to a small barbecue grill or build a large combined oven with a barbecue, a Russian oven or a tandoor oven. Such a complex usually requires a covered canopy, as in the photo.
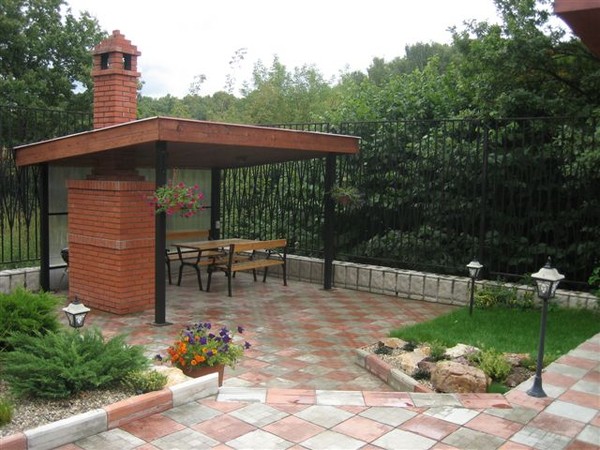
When planning a gradual improvement, you can start by building a small open barbecue oven, leaving room for future extensions.
Arrangement requires compliance with special rules. Choose a place where the children will be in sight, it should be visible from the windows. The surface of the site should be soft: grass or sand. Mandatory is a canopy where you can hide from the summer heat.
Ideas for decorating a playground are endless. You can build a house, put an inflatable pool (preferably indoor). Here you will find various crafts made with your own hands.
Choose a style
When choosing a style, you need to appreciate what is already on the site, the starting point is appearance houses, followed by various outbuildings. The second factor is the area of the yard. Do not try to redo everything, the design will fit into the landscape most organically and beautifully, the recreation of which will require minimal time and effort.
Below are the most flexible design styles.

landscape landscape style
Will be suitable for the majority of houses and sites. Its components:
- Tiled roof.
- Paved paths.
- Abundant greenery in the form of lawns, trees and fences.
- The yard is divided into front and private zones. The front area is decorated with long driveways, a central flowerbed, and outbuildings, a garden, a cattle yard, a recreation area, a swimming pool, and a place for children's leisure are placed on the back.
- There is practically no specific decor.
- The interior of verandas, patios and gazebos is desirable to arrange in classical style using wicker or wooden furniture.
Country style
Suitable for most old buildings, especially low buildings with woodwork or plinth.
This style is characterized by:
- Abundance of natural materials: wooden bars, natural stone.
- Decorating the site with decorative elements like carts, scarecrows, ceramics.
- The rustic style allows you to beat the garden beds, the garden, moreover, the barnyard can simplify the further design of the site, becoming its starting point.
- A barn can be turned into a beautiful design object if played with properly.
- With limited space, an impromptu canopy will fit in here, creating dining area. Its arrangement, design and decoration is a matter of taste.
- A wattle fence is suitable for zoning a site; it can be used as a decoration, for example, as in the photo.
- The stove is the most organic decoration of the yard in rustic style.
- Wooden benches, rough massive furniture - the perfect decor for a recreation area.
- Ideas for decorating the site can be very different. Crafts from burlap, coarse linen, straw are suitable.
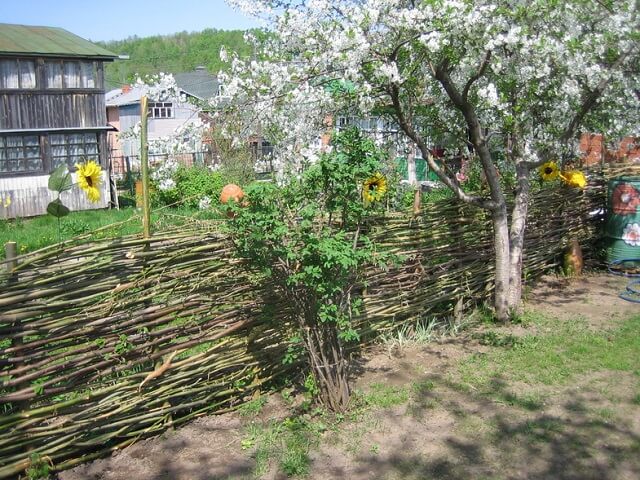
Decorating the yard in a rustic style is most appropriate in the country, where there is an abundance of suitable decor.
mediterranean style
Quite flexible and will fit well into any landscape. Its components:
- Gravel paths and front gardens.
- Walls in warm terracotta tones or natural stone.
- An abundance of ceramics and flowerpots in warm colors.
- Open and capital verandas, patios, creating a territory for recreation. Having decided to make such a small extension, you do not have to constantly change the canopy, it will be enough to arrange garden furniture.
Design in this style is convenient because the role of texture and details is more important than the global reorganization of the site. It is enough to add warm terracotta shades and simple ceramic decor.

Modern
Assumes a certain design of the house itself, in otherwise designing the site in such a vein does not make sense.
Another difficulty is the need for large space and open landscape. The main elements of this style:
- Correct geometric shapes of structures.
- Natural restrained tones and smooth textures.
- Strict silhouettes of buildings and decorative elements.
- The predominance of greenery in the form of lawns.
- The paths are paved with slabs or covered with gravel.
- The interior is minimalistic, colorful handicrafts and excessive decor are out of place here.
This style requires specific conditions, and the landscape design of such a yard should be entrusted to a professional. No matter how much you like modern, think about how appropriate it is in the country. An example of modern style, see the photo.
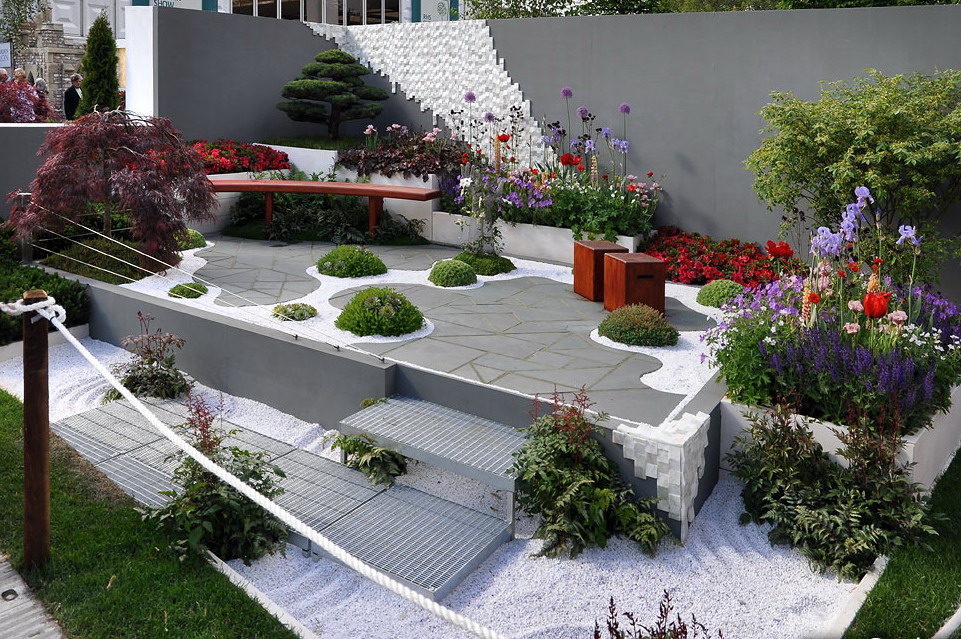
Ideas for your yard
Even in the spacious courtyard of a private house there are always problem areas, the decoration of which requires not banal ideas. Problematic landscape, shady places, soil unsuitable for flowerbeds or gardens, outbuildings or a barnyard that you want to hide - every owner of a private house has at least one of these problems.
Below are ideas that will allow you to turn the imperfections of the yard into its decoration. Areas unsuitable for plants can be decorated as follows.
We equip It can be inscribed in any design and is similar in composition to an alpine hill. Made from various kinds natural stone. Here you can add decor in the form of ceramic garden sculptures and your own crafts. Their style should fit into the overall interior.
Rutarium - a composition of stumps, snags and branches. In terms of versatility, it can compete only with rockeries; such an ornament will organically merge into any landscape.
Shady, damp areas will decorate the moss garden. Its basis can be ordinary household moss, as in the photo.
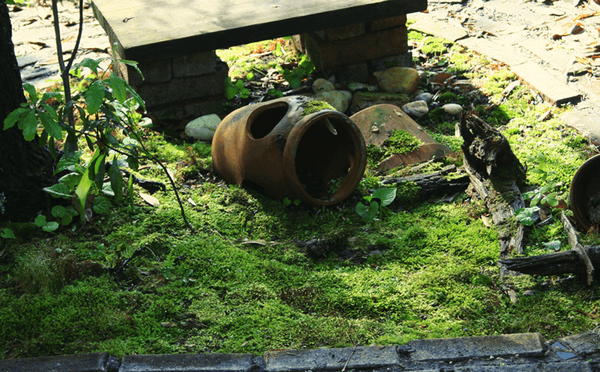
A small island of emerald moss will decorate any yard
Outbuildings and fences will hide hedges, climbing plants will turn even a carport or indoor pool into decoration.
Within the framework of the chosen style, you can realize any ideas, do crafts with your own hands. After all, the design of the yard is a creative matter.
Gone are the days when every centimeter of plot space country house taken under the beds. Building or purchasing a private house today, people are set not only to grow vegetables and berries, but also to have a summer vacation with the whole family, have a good time with friends.
To properly organize the space of the courtyard, so that everything around is compact, beautiful and functional, you need to draw up a site plan, taking into account the needs of your family and desires.
Before you start drawing up a site or yard plan, decide what the result should be and try, at least mentally, to answer the questions:
- What do you mean by "beautiful garden"?
- How would you like your yard to be?
- Do you want to impress your neighbors and guests with an unusual design of the yard, or is practicality and convenience the main thing for you?
- what lifestyle do you lead?
- do you have children and pets?
- how often do you host guests for barbecues and spend summer evenings around, are there evening gatherings in the fresh air?
The answers to these questions will determine what exactly will be located in your yard.
The layout of the courtyard of a private house
Usually, the arrangement of the yard is conceived at the planning stage of the main building when receiving a plot or when buying finished house. Everyone keeps in mind what he would like to have on his plot:
- playground,
- garage,
- water,
- bath,
- recreation area with barbecue, etc.

To make the wish come true cozy yard hic, it is important to correctly plan the available space, especially if there is very little of it. For example, the layout of the courtyard of a private house may include a carport instead of a garage, which, if necessary, can serve as a gazebo, and a barbecue area can be organically combined with a bathhouse.

If the property has got a house with an adult garden, a hammock that can be placed directly on the trees will be an excellent solution for a recreation area.

Curved garden paths will help to visually expand the territory of the courtyard.

At small space In the backyard, you should avoid high impenetrable fences that create the effect of a box that is about to be covered with a lid. If you still got small plot or a backyard fenced with a two-meter solid fence, you can save the situation by installing original lighting or erecting a small pedestal for a recreation area, which will slightly knock down the height of the fence.

Projects for courtyards of private houses can be developed independently or ordered from a professional designer, if funds allow. It seems that you have thoroughly studied all the landscape design material that is available and are ready to plan your own yard and draw a diagram. Why turn to a professional? Firstly, the designer is always able to offer something new, specifically for your yard. Often, after the designer has worked with the space, exclamations are heard: “But I didn’t think that this could be done here”! Secondly, an experienced master considering personal experience will point out possible errors and shortcomings of your project and help you fix them with minimal deviation from the original version, as well as choose high-quality Construction Materials. Thirdly - the selection of plants for the courtyard. As a rule, professional designers take into account the nature of the soil and choose those plants that take root well in a particular area and create convenient layout, even the smallest private courtyard.

The appearance of a private house and the impression it makes largely depend on the well-groomed and well-maintained area surrounding it. Gone are the days when the main and only requirement for the arrangement of the yard was functionality, but now the exterior is no less important than the intended purpose of objects and buildings.
For those who want to make their home and yard not only more comfortable, but also beautiful, landscape design comes to the rescue - the art of harmoniously combining buildings and plantings in a certain cultural or historical style. Is it possible to master the basics of this business on your own? Without a doubt. About what nuances must be taken into account when decorating a site with your own hands and basic techniques landscape design and will be discussed today.
How to decorate the yard: design features of large and small plots
Any yard can be made more comfortableOne of the most important parameters that you will have to build on is the size of the site. Naturally, the more at your disposal free space, the wider the possibilities for decorating. If the yard is very small and is only 1-2 acres land, the planning of landscaping work needs to be approached more carefully.
How to decorate a yard with a small footage? It is better to abandon large verandas and lawns, the pool will also look out of place. If the area between the porch and the gate is small (10 meters or less), it is worth allocating this space for flower beds and other green spaces that will make the site more attractive with outside, as well as hide the inner part of the yard from prying eyes.
Large plots allow you to place almost anything: a recreation area, a barbecue with a gazebo, a swimming pool, flower beds, lawns and even a decorative pond. But at the same time, a new problem arises - to place all the objects so that they are in harmony with each other and do not create clutter and voids. Consider the basic techniques for combining various buildings and areas of the site with each other in more detail.
Cozy yard with your own hands
 A small pond will delight you and your guests
A small pond will delight you and your guests Before proceeding with the implementation of the redevelopment of the yard, it is necessary to determine the tasks and draw up a plan for future changes. The gazebo can add coziness, flower beds will decorate and enliven the site, and decorative fences will highlight functional areas. If you want to surprise your guests, create a small fountain or decorative pond. Also near the house you can place:
- pool;
- bath;
- domestic buildings;
- brazier or barbecue;
- playground;
- parking spaces, etc.
Having chosen the necessary objects from the above or adding something of your own, you should transfer your wishes to paper, that is, draw up a diagram of how you imagine a cozy courtyard. In addition to personal preferences, it is also necessary to take into account the principles of zoning the territory and the general design style.
Landscape near the house: design, zoning and style selection
Design is the most important part of site improvement. To create a sketch you will need:
- a blank sheet of paper, preferably with markings (millimetric) for ease of scaling;
- pen or pencil;
- compass and ruler.
If possible, having considered the landscape near the house, you can use special design programs.
 You can create a sketch using special programs
You can create a sketch using special programs Zoning of the territory
Large areas without fail need to be divided into functional zones. The main ones are:
- front door. This is a place located between the main entrance to the house and the road.
- Household. As a rule, it is reserved for buildings.
- Gardening. Designed for growing various vegetables and fruit trees. Its size depends on the wishes of the owners, in some cases it may be completely absent. It is better to have this zone in well-lit and convenient places for watering.
- Recreation area. Often it is placed in the patio, but there may be several such zones (, sports ground, benches, etc.).
- Game. The area allocated for. Usually it is placed near the house or in another well-viewed place.
- Parking. Parking place for personal vehicles.
 Arrangement of the front zone
Arrangement of the front zone When locating these zones on the site, the landscape of the area, as well as existing structures and plantings, should be taken into account. If there are fruit-bearing trees, then it is better to save them, organically fitting into the overall design of the yard.
Choice of design style
Having decided on the division into zones and the number of objects and buildings, it is necessary to think over a single design style for them. It can be developed independently, based on several design directions or selected from existing ones. The following styles are most popular for decorating plots:
Modern. This design is characterized by minimalism. All elements have their purpose, there are no extra details, and plantings are used as an addition and are of secondary importance.

English. The landscape made in this style resembles a miniature landscape and looks as natural as possible, but at the same time neat.

Italian. He is characterized by the use of various wooden products, raw stone and lush vegetation in the decor. Often the focus is on some artificial pond, pond or fountain.

Mediterranean. It largely resembles Italian style, however, the emphasis is on stone decoration in the form of various terraces, walls and flowerpots.

Asiatic. This includes traditional Chinese and Japanese motifs: minimalism, a large number of stone, alternation of hills and flat areas, reservoirs, bushes of rounded shapes.
![]()
Natural. With this design, the landscape is as close as possible to the natural. However, it is important to observe the measure so that the site does not seem abandoned. Preference is given irregular shapes, winding paths and lawns of field plants.

Regular. This style is quite strict, it is dominated by straight lines and regular geometric shapes, if possible, the principle of symmetry is observed. It looks especially appropriate in large areas (from 15 acres or more).

Before making a choice, you should carefully study each of these styles and compare them with the size of your site and your financial capabilities. It is important to bear in mind that for a harmonious view of the courtyard, all elements, from the facade of the house to flower beds, paths and garden lights, must be combined with each other.
Patio design: equipping the patio
As a rule, it is in the inner part of the courtyard that the main areas for recreation and entertainment are located, so it is worth considering the features of its design in more detail. In Spain, this part of the courtyard is called a patio (patio) and they place in it a small stone-paved area equipped with a table, benches, a canopy, and sometimes a barbecue or barbecue. Often, for greater comfort, it is surrounded by green spaces on several sides.
 Cozy lawn patio
Cozy lawn patio Design patio may be different. It is often placed at back wall at home or in the garden. If this is not possible, then hedges of shrubs or climbing plants can play the role of a fence. The size of such a site usually does not exceed 4 square meters. m., and it is complemented by a standard garden set - a table and chairs or benches.
One of the main decorative elements of the patio is a paved area. Stone is traditionally used to create it, but it can be replaced concrete slabs, paving bricks or even wood. However, you need to understand that the base of the boards will last many times less than the stone one and will require additional treatment with antiseptics.
It is recommended to choose natural and soft colors for the site so as not to disturb the atmosphere of rest and relaxation inherent in this part of the yard. good materials patio furniture will be wicker, wood, plastic or wrought iron. Sofas and sun loungers look appropriate here, especially wicker ones.
 Patio adjoining the house
Patio adjoining the house And, of course, an integral attribute of the patio are the plants surrounding it or located inside it in pots and flowerpots. If you like evening gatherings in the fresh air, then you must also take care of the lighting of the site.
Possible difficulties in decorating the site
Not all landscaping work always goes smoothly. One of the main problems that can be encountered is the inappropriate topography of the site. Significant surface irregularities can make it impossible to plant some plants and the location of buildings. Harsh climatic conditions or excessive soil moisture can also interfere with the implementation of the plan.
In this situation, it is necessary to think about how to turn existing shortcomings into advantages. For example, if the house is located on a hill, then it is worth focusing on its design. Uneven terrain can look good in combination with terraces or a rock garden. And in the lowland it is very convenient to place a pond or pool.
 Properly selected decor will hide the flaws of the site
Properly selected decor will hide the flaws of the site If, on the contrary, the site is too flat, but you want to bring diversity to it, then it is not recommended to create artificial embankments - they look unnatural. Instead, it is better to equip an alpine hill, flower beds and a garden.
Beautiful landscapes of private houses (photo)
As you can see, the options for decorating the yard and household territory there is enough. It remains only to apply your imagination, make a little effort and your yard will turn into a real oasis. And they will help you to be inspired to create your own masterpieces beautiful landscapes private houses shown in the photos below.
