Before starting construction of a residential building, it is necessary to draw up project documentation. The project is carefully prepared by professionals, it should include useful data that may be useful in the process of building a house.
The project of a one-story rectangular house
The nuances of documentation and the choice of the shape of the house
The document contains complete information about, the layout of communications. The document must be drawn up correctly and logically, with complete content. The project, drawn up by professionals, serves as a guarantee of a comfortable stay for the owners in their home. Ideally, the project should in reality embody all the ideas of the owners about their future home. Often, projects of rectangular houses and cottages do not differ in any way from any other options for building private housing more than complex shape. In any case, the choice of the shape of the house, its silhouette is a creative design approach, and in this case everything is decided on an individual basis.
When choosing the configuration of a future home, it is undesirable to order building projects of a complex polygonal shape. This is due to considerations of better preservation of warm air in the living room. At present, the question of how much money the owner of the house will spend on heating it is far from being idle. In addition, there are a number of advantages in favor of choosing the layout of rectangular houses:
- First of all, it is the classic design of a simple rectangular house of a not very elongated shape that makes it possible to reduce costs not only for expenses and construction, but also for heating the future building.
- House projects rectangular shape are the most economical: when building such a house, less financial resources are spent.
- Possibility of engineering error when compiling project documentation of a simple rectangular house is negligible, because cottages of this shape are constantly being built. Many construction organizations have long learned to accurately build rectangular buildings.
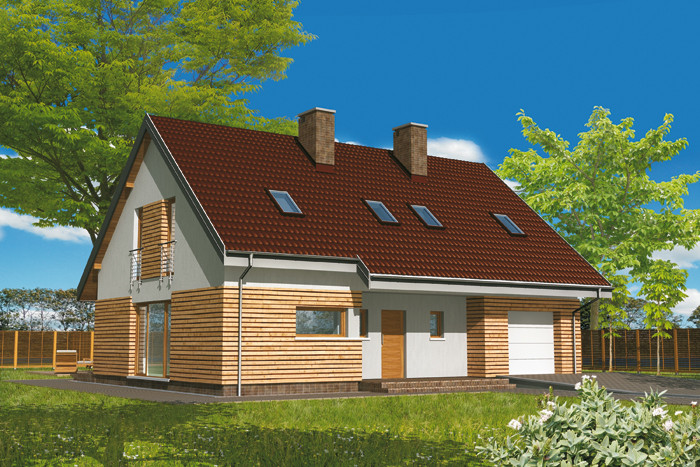
Rectangular houses have one significant drawback. Rectangular elongated shape at home increases the area of contact of the outer walls in relation to the internal volume of the room. It is for this reason that a rectangular house requires more energy costs than, for example, a house square shape. However, this disadvantage is successfully compensated by the increased thickness of the wall masonry.
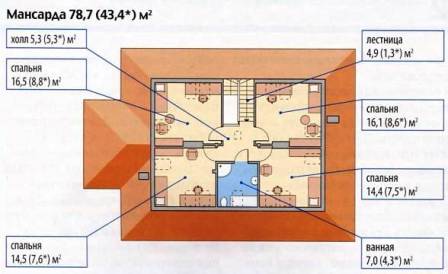
Variant of planning and rational placement of premises in a rectangular house with an attic
Components of a standard project
When developing a project, special construction organizations Documentation should consist of three components:
- The architectural section contains drawings and diagrams interior spaces building. The drawings indicate not only the location of rooms and corridors, windows and doors, but also the location of the ventilation shaft, the height of the floors. The section describes in detail the layout of each floor of the building.
- The structural section contains general data, namely, the layout of the foundation of stairs and passages, a description of the specifics of building materials.
- Engineering section. It indicates the location of the building's engineering and communication systems, draws up detailed sewerage and water supply schemes, drawings of the heating system, and the location of electrical and telephone networks. It also describes recommendations for connecting plumbing and electrical appliances.
Building project types
Depending on what kind of house you want to build, you should choose the type of project. , sketch and customized.
Sample project
A typical project is a fully prepared document, which is a ready-made set of diagrams and drawings with explanatory notes to them and a pre-compiled cost estimate. Everybody standard projects are created according to the same plan and therefore are very similar to each other. They have both advantages and disadvantages.
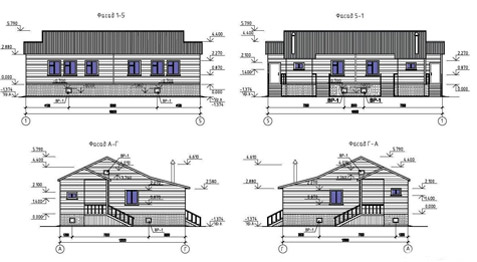
Advantages
- Low cost.
- Reliability proven by time.
- No need to order a project for several weeks, you can buy it immediately, and thus save time on construction.
disadvantages
- A typical project does not always correspond to the area on which the house will be built.
- There is no possibility to add or change anything in the drawing.
Preliminary design
Individual project
An individual project is a project documentation that is a complete and detailed plan construction works, which includes the quantity of consumables, the layout scheme, and the work schedule. It is made by professional specialists taking into account the wishes of the customer. AT recent times Individual designs are gaining popularity because there is a demand for originality. However, they also have both advantages and disadvantages.
![]()
Example individual project at home
Advantages
- When drawing up a project, not only the wishes of the customer are taken into account, but also the number of people who will live in the house, their age, as well as tastes and habits.
- It is possible to adjust the cost of construction work, you can both reduce costs and increase them.
disadvantages
- Individual design is quite an expensive option that will require a long investment.
- Design takes a long period time. Construction can take a long time.
In addition, when it is necessary to take into account the characteristics of the main building material from which the house will be built. Depending on what material will be used in the construction, the thickness of the wall slabs and the density of the building material for laying the foundation should be selected.
The project of a rectangular house may include a variety of decorative elements. It can be small arches, porticos,. Unusually popular in recent years two-storey houses rectangular shape with an attic of individual building.
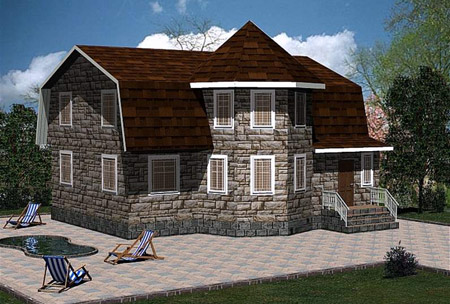
Two-storey project brick house rectangular shape with a bay window and an attic
Before starting construction work, you should decide on the choice of a design company. You will have to cooperate with the designer for more than one day, so this choice should be taken with all responsibility. Projects of rectangular houses and cottages have always been the most common, as they have a number of advantages over other forms of architectural construction.
Sudeikin's roof today is a rarity. Although 100 years ago she decorated the huts of entire villages in Russia. Houses with such roofs look spectacular and original and always attract everyone's attention.
The main design feature is the absence of rafters. The bars forming the roofing system form an octagonal dome. The only support of the entire system is a pillar located in the center.
In our article, we will figure out why only now Sudeikin's roofs are becoming popular again and whether it is possible to implement a project for a rectangular house.
A bit of history
Moscow architect Sudeikin Grigory Mikhailovich developed a guide for builders on the construction of roofs different forms. This album was created in 1913 and was called "Projects of Mr. Sudeikin".
Even today, this book is very much appreciated - many builders prefer to assemble roofs according to Sudeikin's schemes, without violating technology. The architect was an innovator of that time, his buildings have survived to this day in the buildings of Moscow - country cottages, mansions.
But still, the main achievement of the inventor is the “Sudeikin roof” of the dome type. From all other roofs, the design differs in the number of slopes and their device. It is based on as many as eight triangles, half of which are pointing downwards, and the other upwards.

Roof Sudeikin photo
Pros and cons of projects with a Sudeikin roof
Roofs of Sudeikin have a lot of advantages, which influenced the resumption of popularity. But projects have weaknesses, due to which the roofing system was not capable for more than 100 years.
Pros:
The maximum use of the attic space is almost 100%. No other roof can boast such an attic area.
The presence of a small attic above the attic area acts as a kind of ventilation of the under-roof space. Due to this, the thermal insulation properties of the roofing "pie" are increased.
The attic lighting is more than good due to the presence of 4 large gable windows.
Sudeikin's roof has a domed structure. The ribs are almost all convex - this eliminates the accumulation of a large amount of snow and small debris on the surface. Roof care in winter and autumn is simplified.
Unique appearance.
The roof is characterized by a sharp slope, due to this it does not require the installation of a horizontal gutter system.
The minimum amount of building material waste.
Important: many people mistakenly believe that the Sudeikin roof is a lot of waste, which means it is costly in terms of materials. This is not the case, practice shows that if the correct coating is used, there will be a minimum of waste.
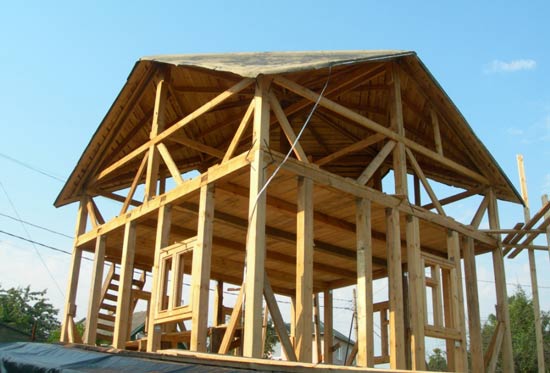
Weaknesses of the project:
Most of the roof elements cannot be mass-produced, but only manually, for this reason, not every construction company provides such services for the assembly of Sudeikin roofs.
Roof installation takes a lot of time and requires professional participation.
The project is focused on a square house. The Sudeikin roof for a rectangular house is more difficult to implement and costly.
The choice of roofing material
Initially, Sudeikin created his projects for galvanized roof coverings. But today, the developer has a wider choice. Many experts believe that such roofs are more suitable soft roof, and the sheet metal coating will have to be cut a lot.
Important: the metal tile in the case of the Sudeikin roof is not the best choice. The design requires the shingles to cover in one direction, and this will result in a lot of waste.
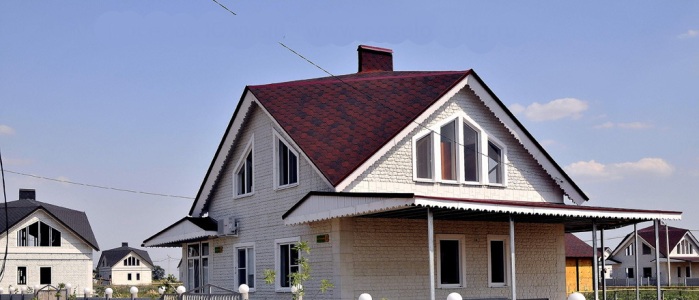
Projects of rectangular houses with a Sudeikin roof
Until recently, it was believed that the designs of houses with a Sudeikin roof are only suitable square houses. But today, builders are implementing such roofs on rectangular buildings. This project will be more difficult to implement.
The main features of the project of a rectangular house with Sudeikin's rabbits from:
The design is complemented by valleys.
Conventionally, the entire roof is divided into two equal square. Each of them is implemented according to a standard project, and then combined into a single system.
The base of the Sudeikin roof is 4 supports (made from timber). They are installed at the corners of the house and fixed to each other by horizontally laid beams.
Racks are installed in the center of each wall to form the frame of the gables.
A central vertical support - a pillar - is installed on the ceiling of the upper floor in the central part.
Important: the height of the roof, the angle of inclination of the upper hips depend on the dimensions of this support.
To give the structure greater rigidity, the upper parts of the gables are connected by horizontal bars.
The beginning of building a house is the preparation of project documentation, i.e. project or plan of the future building.
The importance of this stage should not be underestimated. A well-designed house plan will help you avoid a lot of troubles associated with both the appearance of the future home, and its functionality, as well as reliability.
After all, the design documentation contains not only information about the sizes and shapes of the main elements of the structure, but also provides for the location of communications and other useful information.
Importance of drafting project documentation
Everyone has ever seen houses that can hardly be called aesthetically attractive. Sometimes these are fanciful buildings, in the form of which different styles and materials, sometimes plain house-boxes with small windows and a clear violation of proportions. Such buildings are obtained when developers make the following mistakes:
- During the construction, the plan of the house was not prepared.
- The plan of the house changed during construction.
Avoiding such mistakes today is not difficult. To help developers thematic magazines and resources 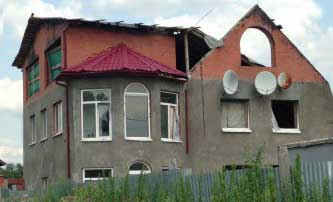 the Internet. Easiest to use ready plan and a design project that can be copied from the above resources. However, it should be remembered that changing something in an already finished projects not worth it, because it can negatively affect both appearance structure, so on the strength of its main elements.
the Internet. Easiest to use ready plan and a design project that can be copied from the above resources. However, it should be remembered that changing something in an already finished projects not worth it, because it can negatively affect both appearance structure, so on the strength of its main elements.
If you still decide to change or add something, then the most economical option would be to seek help from a student of an architectural institute. For little money, he will consider your project with the eyes of a more experienced specialist than you yourself.
You can also use automated programs that allow you to independently prepare a project for a house of a simple form, even for people with minimal knowledge in the field of construction.
The main sections of a standard house project
As a rule, project documentation for the construction of a house consists of three parts and includes architectural, structural and engineering sections.
The architectural section contains information about the layout of each floor of the building. This is a drawing, which contains data on the locations of rooms, corridors, window and doorways, ventilation shafts. The thickness of the slabs is also indicated here.
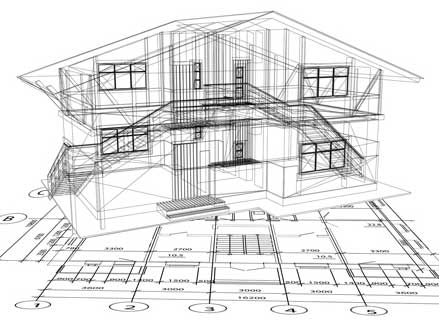
More than General characteristics. It indicates the location of stairs and passages, as well as a description of the specifics of the materials used in the construction.
The location of engineering and communication systems is included in the engineering section of the project. In addition to sewerage and heating schemes, it contains drawings of the location of the electrical network and telephone cable. Recommendations can also be given on connecting electrical appliances and plumbing.
Typical, individual and preliminary designs of houses
Although houses today are built in a variety of forms, there are only three main types of house designs. Consider their features, describe the pros and cons.
A typical project is a project of houses of the same type, prepared in advance and containing all the necessary diagrams, drawings and data, including estimates. All typical projects and houses are similar to each other.
The main advantages of a standard project are its low cost, reliability, time-tested and other developers, as well as saving time on the preparation and execution of documentation.
However, choosing a typical project, you deny yourself the opportunity to change something in the future building and add something to your taste. In addition, it should be borne in mind that standard projects may not be suitable for the area where construction is planned on the control.
Draft house design
A draft design is a simplified design of a house, a detailed diagram of a future building. One is somewhat cheaper and is issued in a short time. However, guided only draft design during construction, there is a risk of not getting exactly the result you expected.
Due to the lack of detailed schemes and drawings of the construction and interior decoration become more difficult.
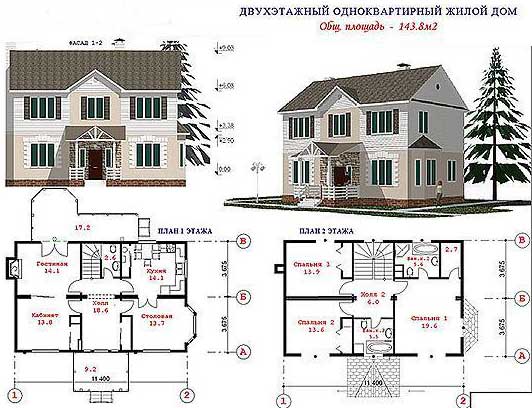
Individual house project
An individual project contains all the necessary sections of project documentation, however, unlike a typical one, all drawings, diagrams, descriptions of materials and work progress are drawn up for a specific house and in accordance with the wishes of the customer.
In addition, in this case, the number of people who will live in the house, their tastes and preferences, as well as design ideas can be taken into account. Another plus is the ability to adjust the cost of finishing the premises.
Of course, this option is not cheap. In addition, the execution of documentation may require a fairly large amount of time, which, in turn, will delay the construction itself.
Savings on the shape of the house
As we have already said, the construction of a house begins with the planning and preparation of the plan.
If you have set yourself the task of building a beautiful, but, then you should know some of the nuances: designing a rectangular house will help you save on construction.
What are the savings and benefits: simple-shaped houses are easier to design and build. The more corners and bends a building has, the more expensive the project and the actual construction will cost you.
It is also better to make the roof of the house as simple as possible without unnecessary bevels.
In addition to the fact that it is easier and faster to build a house without design frills, as a result you can save on heating your home. After all, each ledge and corner is an additional cold bridge, which means additional heating costs.
Also, when designing a house of a simple form, you will most likely be protected from possible engineering errors. After all, the buildings correct form are built much more often, which means that there is accumulated experience in compiling accompanying documentation. Of course, designs unusual shape are also found in house construction, but most often each such idea requires an individual approach, which does not exclude errors in engineering calculations.
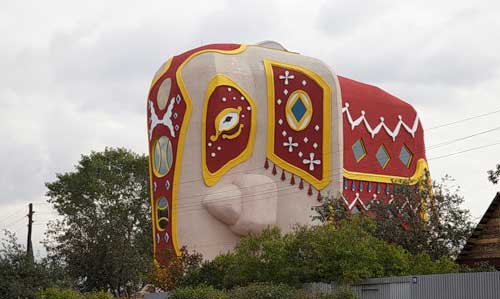
Individuality can be given to a simple structure by including the construction of an attic in the development plan individual plan. It also looks good at home with a shape in the form of an arch.









