- Kitchen design options with two windows
- Kitchen-living room design
- Ergonomics of kitchen windows
- Kitchen window decoration
- What to do with the battery?
Two windows in the kitchen are very rare, mainly in country houses. However, sometimes apartment owners are left scratching their heads after expanding the space to include other rooms. This creates a kitchen-living room.
You need to think carefully about the layout of a kitchen design with two windows so that the work area is ergonomic, and the windows are turned from disadvantages into bright accents.
The design of a kitchen with two windows requires more effort: you need to think carefully about the layout so that the work area is ergonomic, and the windows turn from disadvantages into bright accents.
Kitchen design options with two windows
It's best if you have two windows kitchen furniture Place along the window line. Important point– window sill level. If it coincides with the height of the tabletop, then it will serve as its continuation, thereby compensating for the space taken by the window opening. If the window is located below the tabletop, then do not be upset. It can be made the accent of the kitchen by decorating it with decorative elements.
The best option for compensating for space is to use tall or corner cabinets.
High niches will fit well when both windows are located on the same wall of the kitchen. In high columns you can store not only kitchen utensils, but also household appliances, for example, a microwave or oven. In addition, such furniture is very convenient: the housewife will not need to bend over again to find a pot or frying pan.
In the case where the windows are located on adjacent walls of the kitchen, it is advisable to fill the space between them with a corner cabinet. It is much more spacious than a regular cabinet and looks original.
Alternatively, it can be made open, and then the space will be beneficial from a design point of view. Fans of TV series and entertainment programs can install a TV on one row of shelves.
Return to contents
Kitchen-living room design
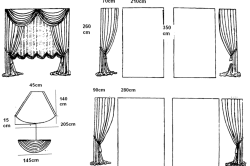
This kitchen design option is best chosen by those people who are not going to often try their hand at culinary masterpieces. No matter how powerful the hood is, it will not cope with all odors.
The key point in the design of the kitchen-living room is zoning. For this, arches, screens, and partitions are often used. But most often the bar counter acts as a zoning element.
One of the zoning options is miscellaneous flooring. It is desirable that the color scheme be the same, and that the kitchen differs from the living room in floor texture. You can use tiles or parquet in the kitchen, and carpet in the living room.
The design of the kitchen-living room can be done using a mounted podium, which will separate the relaxation area from the work area.
The kitchen-living room can also be zoned by finishing the walls and ceiling. There are many options: from color variations to original texture solutions.
Despite the fact that the living room with two windows is already quite bright, lighting requires a special approach. It is recommended to install bright lighting in the kitchen and more subdued lighting in the living room. Thanks to this, you can create coziness and comfort.
Return to contents
Ergonomics of kitchen windows
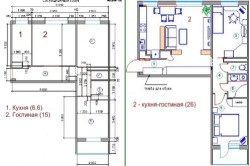
The design of a kitchen with several windows is very original. One of the popular design solutions is a folding table with a tabletop attached to the window. It can be either stationary or folding. Thanks to this, it will serve as a bar counter.
A convenient design is the hidden mount and tripod.
If there is not enough space in the kitchen to make a folding table, then there is the most economical option for kitchen design. The window can be used as a niche. You need to install a built-in wardrobe in it, which rationally uses the space.
It is advisable to install a sink or cutting table opposite the window. If the window sill serves as a continuation of the tabletop, this will add a few centimeters to the working area.
If there is a sink opposite the window, you need to take care about choosing curtains. If they are long enough, they will get dirty very quickly from splashing water. It is not recommended to use long tulle. In this case, Roman curtains, blinds or tulle up to the middle of the window are suitable.
If the kitchen has two windows, then you need to focus on sliding kitchen facades. It is recommended to reduce the width kitchen drawers and bedside tables, compensating for space with retractable furniture elements - practical and original.
Return to contents
Kitchen window decoration
There are two main types of window design:
- if the kitchen is combined with another room (kitchen-living room);
- when the kitchen is a separate room.
In the first option, the geometry of space radically changes. It is logical that the design of one room should be a continuation of the other. Both areas should be made in approximately the same design solution.
The textile design should definitely be the same. Thus, it will combine the kitchen and living room.
If the kitchen with two windows is a separate room, then the design should be different from other spaces. It is recommended to design two window frames in the same style.
When it comes to choosing curtains, you can get lost in their variety. The most common option is blinds. It is advisable not to install them in very small rooms, so as not to block the sun's rays. However, from an ergonomic point of view, this is an ideal option. A window with blinds can also accommodate small kitchen utensils that do not fit in the closet.
The second kitchen design option is Roman blinds. They are quite easy to use and can give the kitchen an unusual stylish solution.
The third, traditional option is tulle. There is nothing wrong with using it, but special attention should be paid to its length. When it reaches the countertops, it can often get dirty, and if there is a sink nearby, the housewife will have to wash it often. A good solution is asymmetrical length. The tulle can be shorter at one end, or a minimum length in the middle.
Quite a rare occurrence, but it does occur in old brick houses. The owners of such premises often consider themselves deprived, since there is little space for wall cabinets, but such premises are usually quite large in size, this is much better than small six-meter kitchen with one window. So how can you arrange furniture in such a room so that the space is used as efficiently as possible? We'll give you some tips.
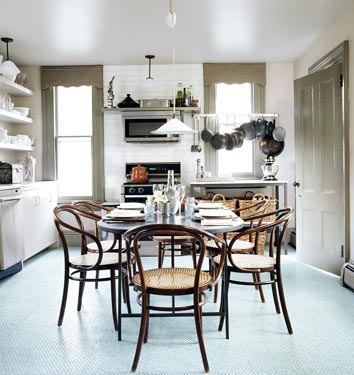
Kitchen along the window line.
Be sure to consider this option. If both of your windows are below the countertop line, consider faux stone. It will smooth out any configuration of window sill and tabletop, and everything will look beautiful. They can also be used to decorate an apron. For batteries, you can make niches in the wall, or leave them in the lower drawers for dishes. In this case, the bottom line of the kitchen will not be damaged in any way and will be fully functional.
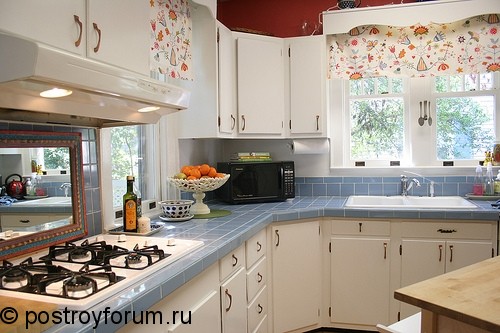
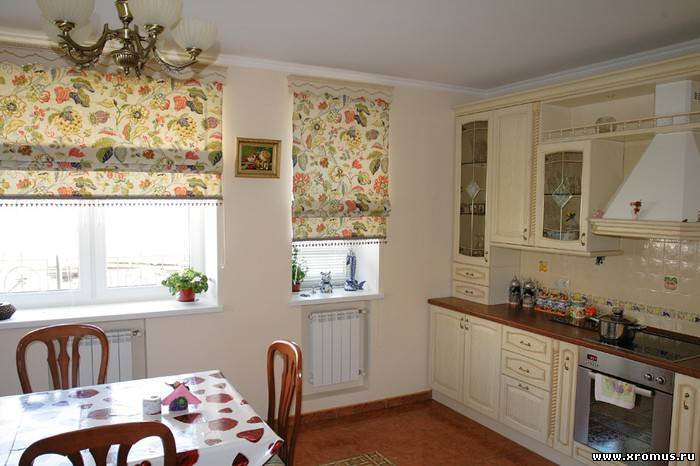
How to decorate the top part of the headset?
Since some of the space is “eaten up” by 2 windows, the design The space above the countertop should be used as much as possible. Use tall columns: not only can they store a huge amount of kitchen utensils, but also to place household appliances, a microwave or an oven, for example. This cabinet is very easy to use: you don’t have to bend over to see if the dish is ready. If desired, speakers can even be built up to the ceiling. If your ceilings are high, the space above the windows can also be filled with mezzanines of shallow depth. In this case, it will be difficult for you to use curtains; it is better to use blinds or short curtains, in the French style. Naturally and in the space between window openings there must be a wall cabinet.
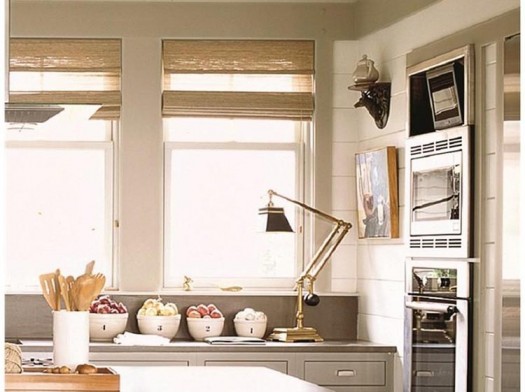
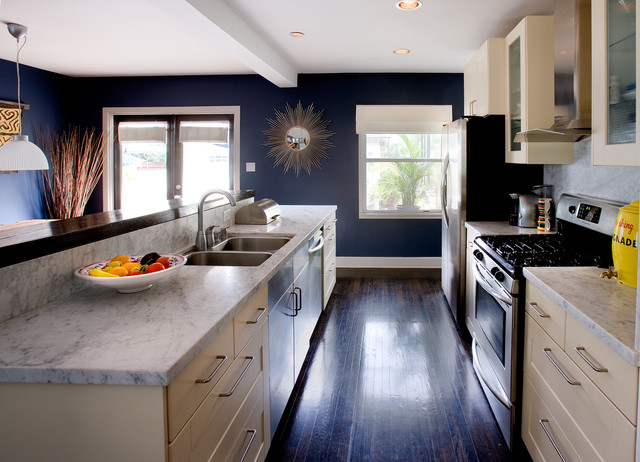
If your kitchen is corner and both windows are on different walls, then in the corner between them you can also place a small corner cabinet. Despite the seemingly small size of this cabinet, it is as spacious as any cabinet. It is also convenient to place a plasma TV panel or just open shelves in this place, it all depends on your design idea.
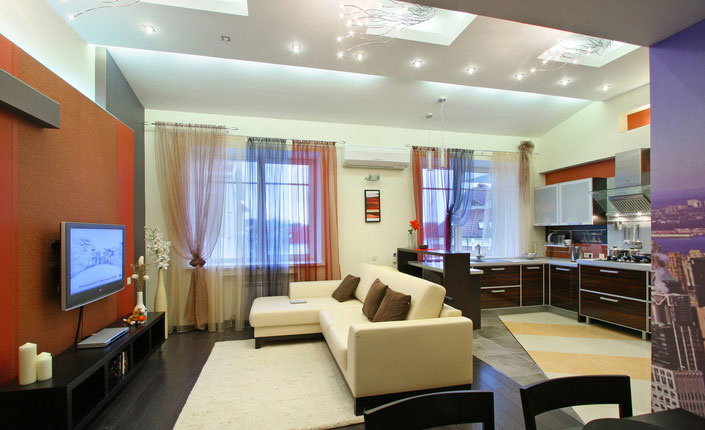
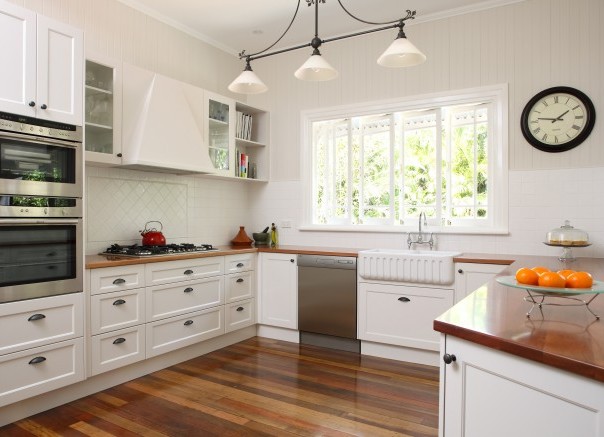
Kitchen sets with a variable radius have also become widespread; some areas of the kitchen can be made deeper for greater capacity.
The difference between the design of a large and a small room lies in the number of items and the method of arrangement. Color, shape and variety of style are secondary to this important issue. The design of the kitchen, since it is a work space, depends entirely on his decision.
The design of a small kitchen is determined by the relative position of furniture, surfaces and architectural elements. And if in big room You can still arrange the furniture by sight, but in the kitchen the accuracy of the location is measured in centimeters: after all, here it is necessary to ensure the free opening of doors, the pullout of drawers, the passage between furniture, and access to communications.
It is not surprising that any interior begins with an accurate scale plan of the room. The sketch reproduces the configuration of the room, indicating unavoidable obstacles, objects whose freedom of movement is limited, and mobile objects.
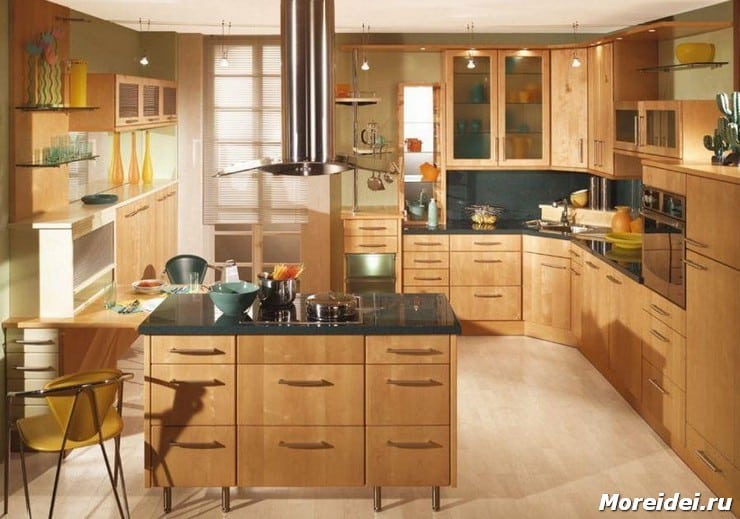
Stationary obstacles whose location cannot be changed include doors, windows, balconies, ventilation ducts, as well as heating pipes and radiators. Obviously, the design of a room with one window is significantly different from the interior of a kitchen with two windows.
Conditionally mobile items include items whose reinstallation is, in principle, possible, but undesirable, as it is associated with numerous difficulties. This is a gas stove, sink, heating boiler and gas water heater, if it is located in the kitchen.
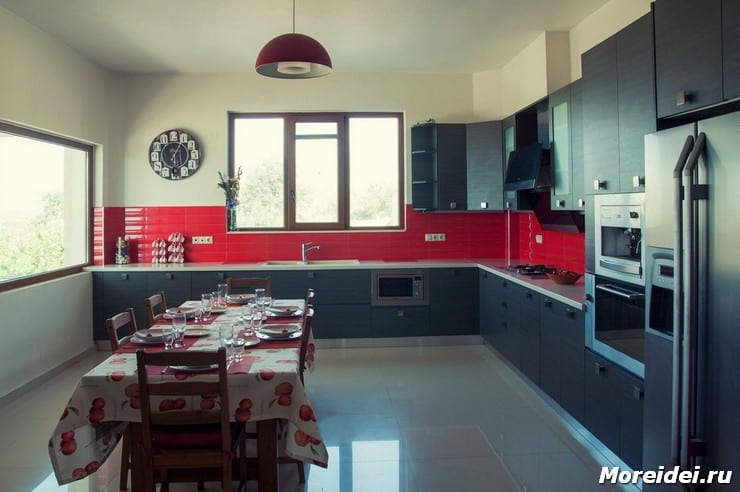
Mobile items include furniture and kitchen equipment. Moreover, built-in equipment, such as dishwasher or washing machine, since its installation is connected to the pipeline and furniture set. In fact, built-in equipment can be considered mobile only for the period of formation of the interior, since dismantling the systems is quite complicated.
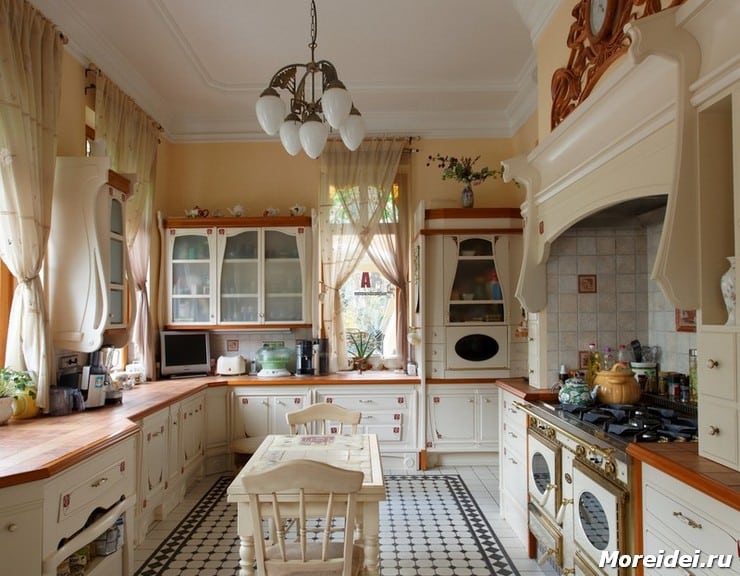
Interior with window
In most cases, the standard kitchen layout involves one window and one door. Moreover, the size of the window opening is small and most often cannot be changed. All that remains is to beat it and use it.
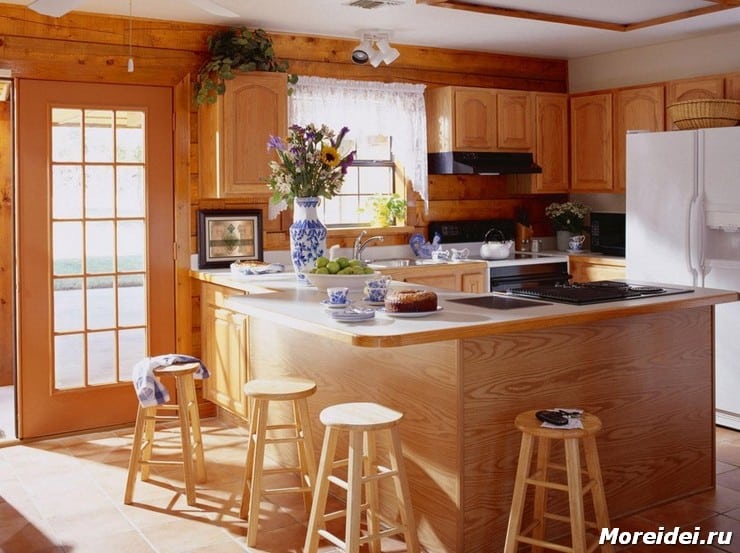
In this case, two problems are solved: functional and design.
- A square or similar room with one window does not need any tricks to visually change the proportions. If the kitchen ceiling is low, you can, of course, if the room has sufficient area, fix the curtain rod above the window opening. The curtains should not reach the floor, but the resulting vertical elements will visually raise the ceiling.
- The window sill, if the window is located at a distance of 70–80 cm from the floor, can form one whole with the worktop. When placing a kitchen unit in a U-shape, this technique is successfully used. IN otherwise it serves as a stand for a few flowers. A design in the style of Japanese minimalism or Scandinavian, by the way, will require the window sill to be completely free, so in this case it should be made narrow.
- The design of an elongated room with one window in the middle has two options.
- If the door and window openings are located opposite each other, there is a strong feeling of a tunnel. You can compensate for it like this: part of the kitchen set is placed along a short wall with a window in the middle, and the window sill plays the role of worktop, and if possible, a sink is installed here. It’s great if you can attach at least a narrow wall cabinet next to the window opening.
- If it doesn’t fit, they do it differently: install 2-3 shelves on the wall so that some of them are against the background of the window. It is necessary that the rest of the kitchen set, at least on one side, does not adjoin the resulting window ensemble: the short wall should be perceived as a separate complex. You also need to highlight it with color and horizontal elements. To do this, use a countertop that is contrasting in color and bright. decorative strip from tiles on the wall. If shelves were installed, it is also recommended to highlight them at least in white.
- If the door is not located opposite a wall with a window, the “carriage” effect is much weaker. However, to visually correct proportions, it is recommended to use the same techniques. In this case, curtains are excluded; only horizontal blinds are acceptable.
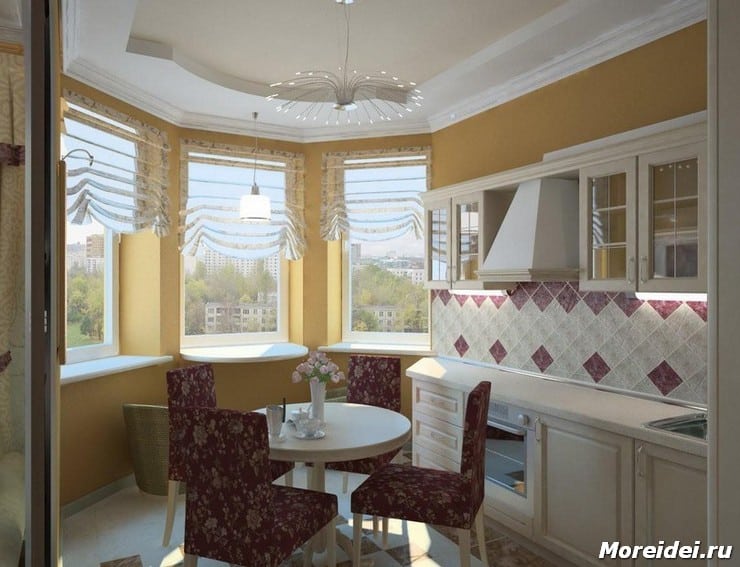
Kitchen interior with two windows
This option appears in two cases: if the kitchen is corner, and the window openings are located on two interlocking walls quite close to each other. And if we are talking about a kitchen with a window and a bay window.
- In some apartments with an older layout, as well as in private houses, you can find an option in which two windows are located on the same wall at some distance from each other. The design of such a room does not cause any difficulties and is not limited by anything. Although most often a work area is installed along a wall with two windows, forming a single surface with the window sills, and the space below is filled with shelves and drawers. This location is the most convenient, as there is excellent natural light.
- The choice of style is not limited: the design of a room with two windows allows for any concept - from classicism to loft.
- Corner kitchen– when windows are placed close together on two interlocking walls, the room is divided into a very well-lit area and a darker one, or rather, illuminated by electric light sources. The installation of furniture in this case is determined by the height of the window.
If the window is located low - the height to the floor is less than 70 cm, it is recommended to place a dining area here. The fact is that the height of the worktop cannot be so low, and if you mount it close to the window, then, firstly, part of the window opening is blocked, and, secondly, the view from the street is completely unaesthetic. If the distance from the window sill to the floor is 80 cm, a work area is installed. The placement of a sink, countertop or hob here is determined by the requirements of convenience and capabilities.
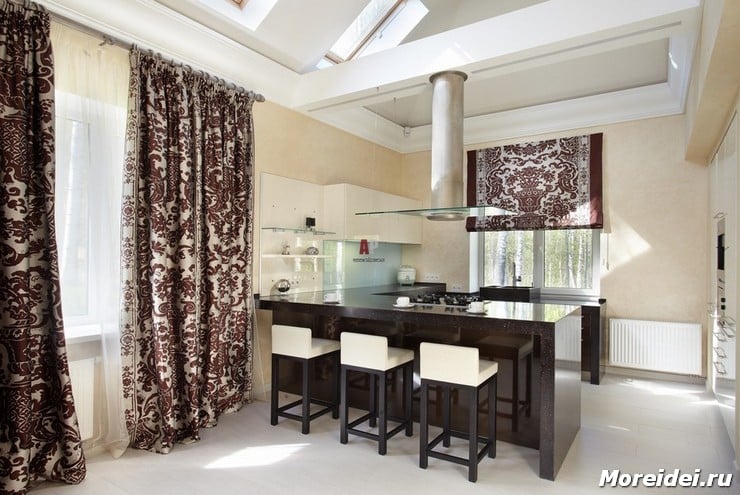
Windows located on two interlocking walls, but far from each other, are not connected in any way. Especially if we are talking about an ordinary window and a bay window. The design of the room depends on other factors: whether there will be a dinner Zone or a recreation area, is it possible to install kitchen set on a blank wall and so on. The only condition: curtains and blinds, if used, must be the same.
Design of a room with two doors
This is the most difficult and unsuccessful option of all possible. If the window has useful space under the window sill and does not occupy the kitchen area, then the door not only does not allow anything to be installed nearby, but also requires additional space to open.
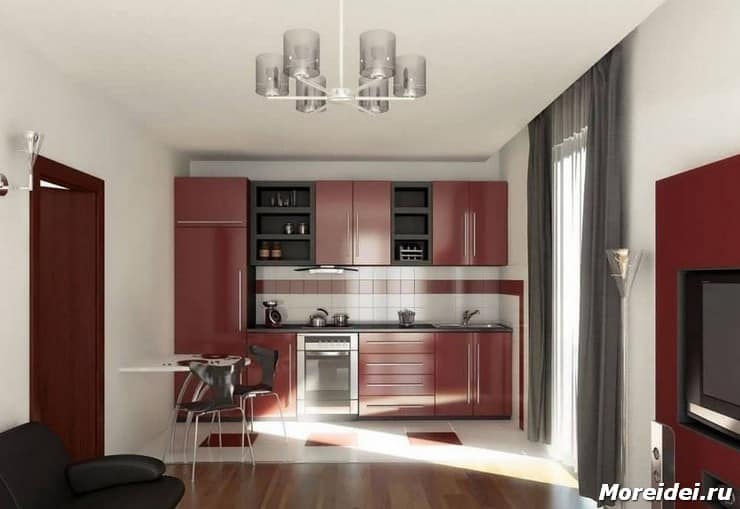
The design is complex both in terms of furniture arrangement and decoration.
- The most accessible technique is to place an L-shaped kitchen in a corner formed by joining walls without doors. In this way, a working area and a passage are obtained. If there is enough space, the dining table can be placed in the middle or slightly shifted towards the window. With a small area, a bar counter can successfully play its role. As a last resort, a folding table is mounted on the wall, since a stationary one will interfere with free movement between two doors.
- It is necessary in any way to avoid placing kitchen furniture along walls with doorways. Even if the doors are placed opposite each other, it is better to place the kitchen along one wall, and create a working triangle using a single element near the opposite wall.
- You can somehow free up space by eliminating doors: the view does not encounter obstacles, and the room does not seem like a passageway, but simply of an irregular shape.
- If this is not possible, for example, only doors lead to the bathroom, then instead of hinged doors you can install sliding doors. It is recommended to place the system on the other side of the opening. The design of a small room excludes two blind doors: the doors should appear as light and transparent as possible.
An unsuccessful layout sometimes creates rooms with a very unusual configuration: with two doors, and two windows, and even three. Creating a design for such a kitchen is not easy, but it is quite possible without remodeling.
A window opening in a room sometimes causes despondency for owners who are racking their brains over the question of how to distribute all the necessary things in a modest-sized kitchenette. But don't despair. Modern design a kitchen with a window in the middle removes all obstacles to comfort and functionality.
Subtleties of designing a narrow kitchen: how not to visually clutter the space?
If the kitchen is very narrow, and the window is “at the end of the tunnel,” it is worth placing the stove and sink closer to the window opening (on opposite sides of it), and placing wall cabinets and blind counters closer to the door. With this layout, nothing will block the penetration of light into the kitchen. After all, there is no massive wall cabinet above the stove, and the hood can be decorated with an elegant box.
Above the sink there is a shallow shelf for dishes or even a flat-screen TV. Connect the sink and stove with a countertop, which in this case will replace the window sill. On the resulting work surface it is much more pleasant to do all the routine work while looking into the “open world” than to prepare food while looking at the walls of the kitchen.
You can place drawers under the countertop to maximize the use of space or leave the space unoccupied (in this case, the radiator will be able to perform its functions, and the flow of heat into the kitchen will not be limited in any way). Interesting solution– paint the frame in the color of the furniture facades, and do not use curtains. In this case, even with very dark colors furniture, the entire kitchen design with a window will look stylish, respectable, and elegant.
You shouldn’t forget about the proper placement of lamps, because the sun sometimes sets, but you want to eat at any time. Directional lighting of corner work areas will help visually expand the space.
An option if the refrigerator is placed next to a window, without even partially blocking the gap. Next to the refrigerator, you can place a triangular-shaped table with the wide side facing the refrigerator, and in the other corner, next to the window opening, place a sink. In this case, there will be enough space for all the movements of the hostess
Furniture along the window is a justified design technique
Kitchen furniture along the window is an unusual occurrence. But what about these unused roads? square meters in a small area. If you reconsider your attitude to design delights, a miniature kitchen with a window in the middle can turn into a functional “monster”, while remaining stylish and cozy.
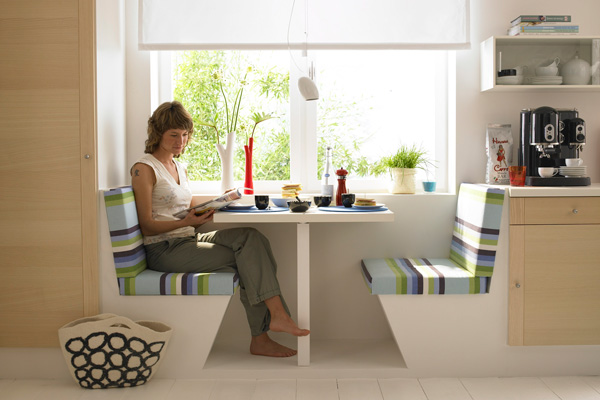
Some tips on how to do this:
- Folding table. If you connect it with a window sill, then when unfolded you get a fairly spacious dining area, illuminated by daylight, allowing you to watch the sunrise or sunset during dinner or breakfast. And if you fold it, then such a piece of furniture does not interfere with thorough cleaning and energetic movements of the housewife during rush hour in the kitchen.
- Make the window sill a continuation of the tabletop. This increases the working area. A good idea is to decorate the surface of the walls on the sides of the window opening and the slopes with a kitchen apron.
- A cabinet, the top of which will serve as a window sill. It can accommodate many kitchen items that are so necessary in the household. Of course, this is a rational decision.
- A sink instead of a window sill is an increasingly common proposal from kitchen designers. It looks impressive, and it’s good for the hostess (you don’t have to concentrate on the most unpleasant activity, but watch the events on the street). But this solution has noticeable disadvantages. Firstly, it will be necessary to move communications and water pipes, and this is quite troublesome, although today it is quite feasible. Secondly, the window glass will get dirty, which is noticeable when the washing load is heavy.
When placing any pieces of furniture in front of a window, you need to take into account that you will have to abandon radiators in favor of a heated floor system or move the radiators to another location.
A window in the kitchen is good, but two are better?
Two window openings in a room can have different relative positions: located on different walls or on one. This affects the design of the kitchen with two windows and the arrangement of furniture.
If there is a corner between the windows, it can be occupied by a TV table or a kitchen module from floor to ceiling, or a corner sink.
![]()
If the height above the floor of such window openings allows you to organize a work area, the tabletop has the shape of an angle or the letter “L”. The sink can be located directly under the window, but the stove needs a hood above it, although there are design proposals to combine the stove with a window sill.
If the height of the window sills is not enough to organize a work area, then it makes sense to place sofas or blocks with drawers along the windows.
If there is a small gap between the frames (located on the same wall), they can be combined into a common composition with one curtain (as if one window), a floral panel or other decorative elements.
Several ways to design a window opening: standard and not so
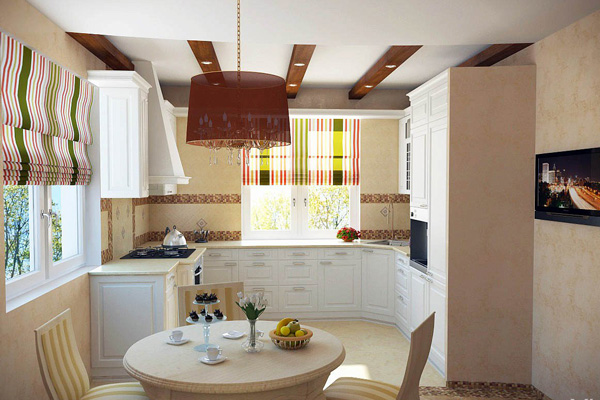
Since the source of natural light occupies a central position in the room, the design of the window in the kitchen takes on special significance. The source of natural light immediately catches the eye; it sets the main note in the general mood of the room. On kitchen window sills rustic style
(all its varieties) the usual flower pots are appropriate, and the now popular minimalism sweeps away everything in its path, leaving clean, uncluttered surfaces.
A vase of fruit or flowers will decorate a classic or romantic interior, and if there are children in the house, then you cannot do without colorful, cheerful, but still directly related to the kitchen items. All this can be located on window sills. No curtains –. Bright frames of an interesting design can themselves decorate the room. In addition, occupational safety experts recommend plenty of daylight in the kitchen. Such a solution will be completely comfortable if the nearest house is located at a sufficient distance long distance and there is no passage area under the windows outside.
How to decorate a window in the kitchen: choosing curtains
With all the variety of decorative elements, curtains occupy the lion's share of attention. Kitchen design with windows involves the use different options curtains
Traditional curtains
They should be made of light, almost weightless fabrics. You can experiment with the shape (cut at a corner, gather at the outer corners, use a combination of fabrics of different colors). But it is important not to overdo it - an abundance of folds, flounces, decorative elements in a room filled with fumes from cooked food, splashes from washing dishes, and the like are useless.
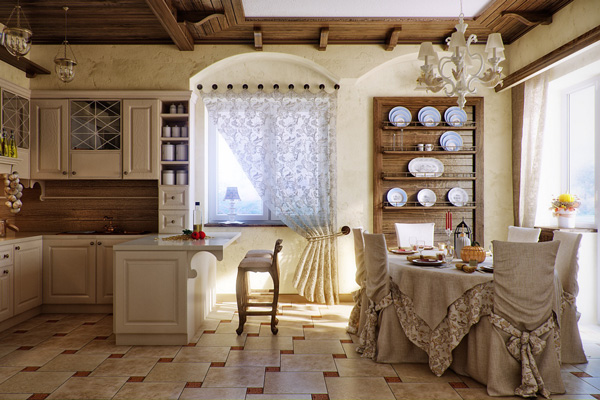
Plastic blinds
They fit well into a kitchen space decorated with vinyl wallpaper and furniture with facades treated with polymer paint. Such blinds are inconvenient to wash frequently, they are not original, but in densely populated areas where “unauthorized” views of the windows are possible, plastic blinds are still popular among homeowners.
Roller blinds
They are much more comfortable than the previous option. They are convenient because when open they do not take up space on the sides of the frame and completely free up the window opening without preventing the penetration of light; when folded they become minimally dirty. They come in a variety of colors and textures.
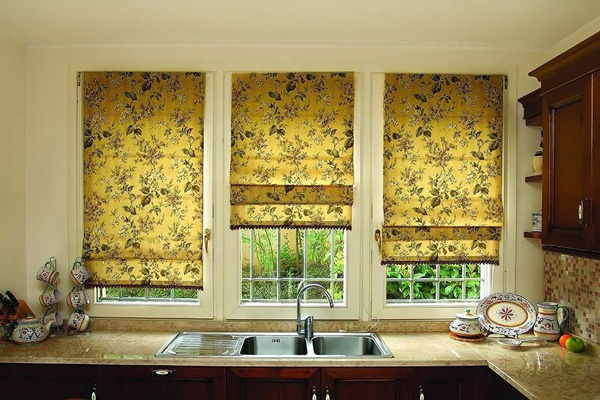
Types of blinds
Japanese curtains are for a formal setting, French curtains help create a romantic mood, Roman curtains are the most common and are appropriate in interiors of almost any style.
If there are two windows in the room, they should be decorated the same way.
When choosing a kitchen design with a window in the middle, you need to consider the following points: the size and configuration of the room, the location of the window, the number of people in the family and their habits.
Traditionally, there is one window in the kitchen, but the layout of apartments in old brick houses and modern country cottages often provides for the presence of two or more openings in them. As a rule, such rooms have a large area, so thinking through the design of a kitchen with two windows and bringing it to life can be much easier than decorating a tiny kitchenette. Daylight plays an important role in any room, and the huge amount of light that kitchens with 2 windows are famous for is simply necessary.
Pros and cons of two windows in one room
The main advantage of two window openings compared to one standard window is excellent natural light, creating a feeling of freedom. An elongated window sill along the wall can be used as a tabletop or work desk, and the space under and around the windows can be filled with cabinets or shelves. This arrangement of kitchen furniture will free up adjacent walls and allow you to create a separate area for eating.A kitchen with two windows gives you more options for the design and decoration of the openings, and a dining table installed near one of them will help diversify tea drinking with a lively street picture.
The disadvantages of a kitchen layout with two windows include, first of all, large heat losses. These can be significant, especially with single glazing.
The location of windows on the wall significantly affects design solution on kitchen design. Often the dimensions of the partitions are so small that they do not allow kitchen furniture to be placed in them. If the window sills are too low, it will not be possible to organize a work area, but placing a sofa along the windows or creating cozy seating areas with drawers will be quite acceptable.

Two windows for a kitchen are not a typical layout option, so its design requires non-standard approaches. Among priority tasks speaks:
- the need to give the kitchen a cozy atmosphere;
- providing convenience;
- optimal fullness.
A competent approach and the absence of stereotypes can emphasize the advantages and eliminate the disadvantages of the presence of two window openings in one kitchen.
Features of kitchen design with two windows
The layout of the kitchen space may include the placement of windows on the same or different walls. Each option has its own characteristics and capabilities.
Placing the countertop and cabinets along the window line has its benefits:
- the structure will occupy that area of the kitchen that could remain unused;
- the room will unload and become truly spacious.
There are two design options for the countertop.
- With a single-level arrangement of the window sill and the desktop, a combined surface is created. The tabletop in the area of the blank wall, in this case, will be somewhat narrowed (to the depth of the window opening).
- When the window sill is located above the tabletop level, the wall between them acquires the status of “ kitchen apron» with all the ensuing requirements for its finishing.
It is not recommended to organize a work area along window sills located below 0.8-0.85 meters from the floor. The view of the kitchen from the street will be unaesthetic.
Professionals advise installing a sink, hob or stove in the walls, which serve as a kitchen apron. The window glass, in this case, will not be splashed with grease or water, and above the stove it will be possible to hang a hood, without which modern kitchen will not become fully functional.
If an angle is formed between the window openings, then floor cabinets or shelves are installed in it. They are placed only under window sills or along the entire height of the walls (if the partitions are sufficiently wide). An L-shaped work area with a countertop, stove and sink is organized along two walls.

The interior of a kitchen with two windows located a short distance from each other is decorated with textiles, decorative or floral arrangements. In the corners under the window sills or flush with them, soft corners or floor cabinets are installed. On the corner tables they put TVs, flowerpots with fruits, microwaves and etc.
The problem is radiators
A possible obstacle to installing countertops along windows can be heating radiators located under the windows. But the problem can be dealt with quite simply. Above the battery, oblong through holes are cut out in the tabletop and covered with decorative grilles. In this case, there are no obstacles to the upward movement of warm masses. To ensure air flow to the radiators located behind the cabinets, gaps are prudently left between the furniture facades and the floor.
It should be understood that radiators covered by cabinets give off a lot of heat to the furniture walls and not to the surrounding air.
It would be wiser to remove the batteries and use a “warm floor” system for heating. But its installation will require significant material costs. More economical option will be moving the radiators to a new place where they will not be covered.
Design of openings
The design of a kitchen with 2 windows should include their decoration in the same style, colors and textile design. Openings can be “highlighted” and made the main focus by hanging them. bright curtains or painting the frames in a contrasting color. But no less impressive are the windows, which do not stand out in any way from the surrounding interior.
Eg, white furniture installed along and around the windows, and white blinds, combined with a black countertop and window sills decorated with flower pots, will be a good option for a kitchen with two windows. During the day, the landscape outside the window will look like two identical paintings, and in the evening, beautiful lighting will be able to highlight the openings with flowers and greenery on a white background in its own way.

The fashionable trend of leaving windows without “covering” will not appeal to every housewife. Two windows practically expose the kitchen space, especially if they have a corner location.
For those who do not want to put their lives on display, professionals recommend decorating the windows with curtains or curtains that cover the entire opening or its lower part. These requirements are fully satisfied:
- blinds;
- Roman or roller blinds;
- small curtains hung directly in the opening.
This design will suit many style solutions - from modern to ethnic. But shortened curtains are not appropriate in all cases. On the windows of large kitchens, where the wall remains unused, curtains that occupy space from floor to ceiling will look harmonious. They are usually combined with curtains or tulle.
Both windows should be covered with sets of curtains of the same design or have a common curtain. Textiles are hung on separate cornices or one, representing a solid structure.
It is quite difficult to find universal tips for designing a kitchen with 2 windows. As a rule, such premises are individual in themselves, therefore solutions for them must be original and exclusive.

Niche window
There are situations when there is neither need nor need for two windows in the kitchen, and one of them simply gets in the way for various reasons:
- inconvenience;
- lack of space for storing kitchen utensils and food;
- impossibility of placing a dining table, etc.
In this case, a built-in wardrobe with attractive fronts or open shelves is installed in a currently unnecessary opening. This case can be considered as one of the non-standard options for using a window.









