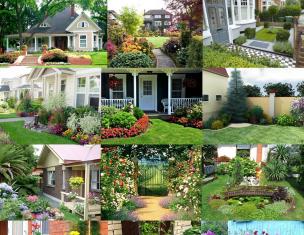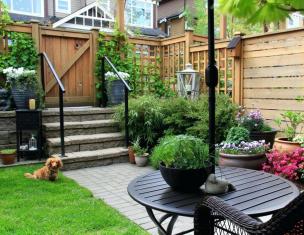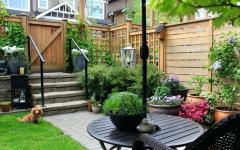How to plan a small kitchen? - this question worries everyone who has begun repairs in their small apartments: Khrushchev, Stalinka, Brezhnevka, etc.
How to design a project of six meter kitchen? Introducing 5 of the easiest projects.
The kitchen room of a six-meter kitchen is usually square (the walls are approximately 2.5 meters) or rectangular (usually walls of 2 and 3 m) shape. The approach to designing kitchen furniture in both cases is different.
Ergonomics in a six-meter kitchen
Before proceeding to recall basic rules of ergonomics in the kitchen.
All furniture should be located according to the rule of the working triangle.
What does it mean? The three main areas - storage area (refrigerator), food preparation area (sink) and food preparation area (stove) - should be located no further than 1.5 meters from each other.
For a small room, the rule is followed with ease.
The difficulty lies elsewhere: it is necessary to fit these three zones so that there is a distance between them sufficient to organize a comfortable workplace.
In Soviet-built houses (as a rule, it is in them that the kitchens have a very small area) the sink is located in the corner closer to the entrance.
The gas pipe runs either in the far corner near the window, or (less often) approximately in the middle of the working wall. Plus a fridge - and there is not much space left.

Now more about the layout options. Immediately, we note that the kitchen turns out to be angular in almost all options.
The layout of a square kitchen of 6 square meters. meters
The size of the walls in a square six-meter kitchen is approximately 2.5 m each. The window is usually located opposite the entrance.
We draw up a floor plan. It will look something like this:

How can we position our work triangle?
1.Sink in the corner
Leaving the sink in the corner, the refrigerator can be placed either by the window or right at the entrance. In the first case, we get a design project like this:
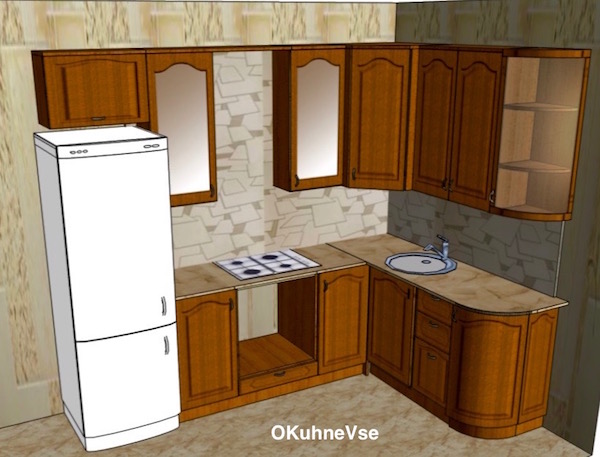
To the right of the entrance - a sink, a refrigerator - by the window.
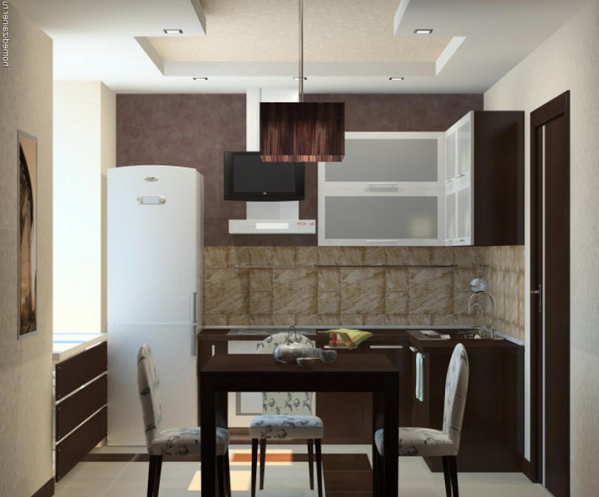
Please note that between the stove and the refrigerator - quite small closet, literally 30 cm. The sink is deployed along a non-working wall. What happened?
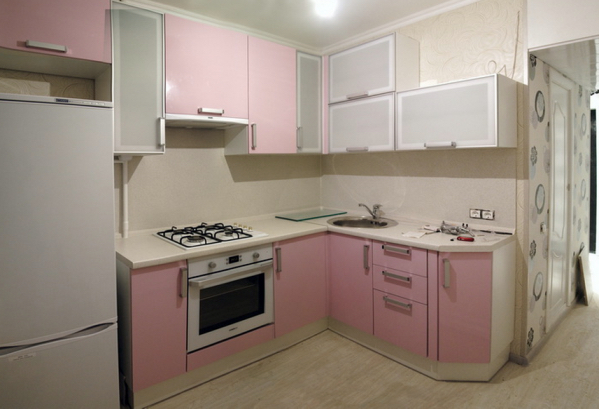
Fully working, convenient corner option You can even fit a dishwasher next to the sink by moving the drawers to one of the cabinets next to the stove.
2. Refrigerator at the entrance
But what if you try to place a refrigerator at the entrance? Then it turns out here is such a project of a corner small-sized kitchen:
![]()
Perhaps this version of the kitchen layout is 6 square meters. m. more ergonomic: we take food out of the refrigerator, process it in the sink and on the cutting table, cook it in the stove.
Those. the workflow sequence is organized correctly.
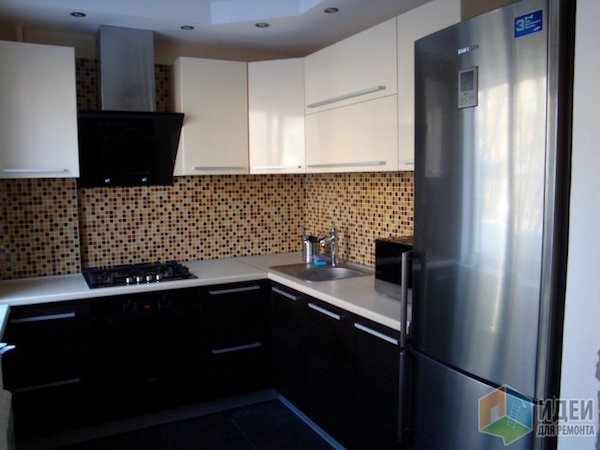
The disadvantage of this project is that a bulky refrigerator at the entrance creates a feeling of discomfort due to a violation of the visibility of the room.
3.Sink by the window
Washing by the window is the dream of many housewives. Washing the dishes, admiring the beautiful scenery from the window... But is it possible to make this dream come true?
Is it possible to plan a small kitchen so that the sink is located by the window?
Nothing is impossible: on our own, or better with the help of qualified specialists, we lay water and sewer pipes in the kitchen window area.
The refrigerator can be placed against the wall, in the same place as the sink. The kitchen turns out to be angular, our small room seems more spacious.
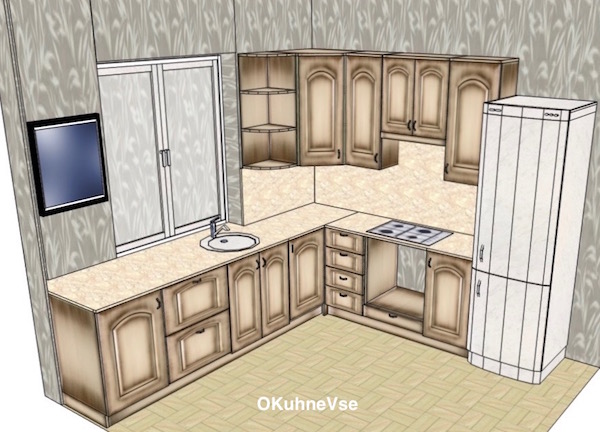

With this type of kitchen layout, you will have to take a particularly responsible approach to installing the countertop in place of the window sill: condensation may get on the countertop and, as a result, it will swell.
This can lead to deformation of the plastic window. The countertop made of artificial stone will solve the problem.
4. Washing - further from the corner along the work wall
Another design project square kitchen 6 m - moving the sink along the working wall so that a refrigerator is put in its place, and the sink is installed nearby.
A corner kitchen will not work here, but perhaps a small straight kitchen will be enough for someone. Here's what happened:
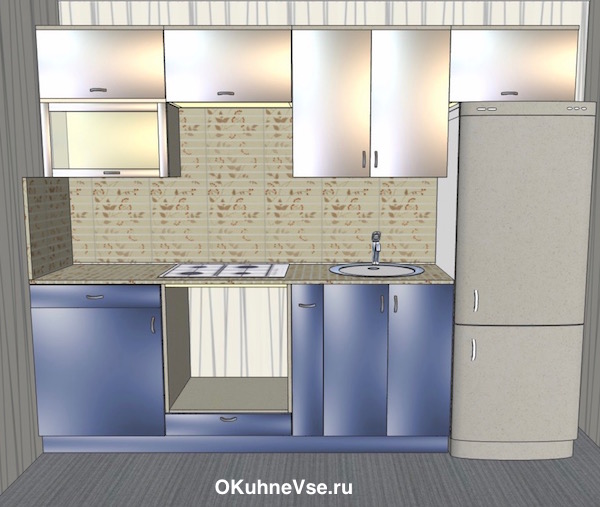
The sink was moved to the left, a refrigerator was placed in the corner.
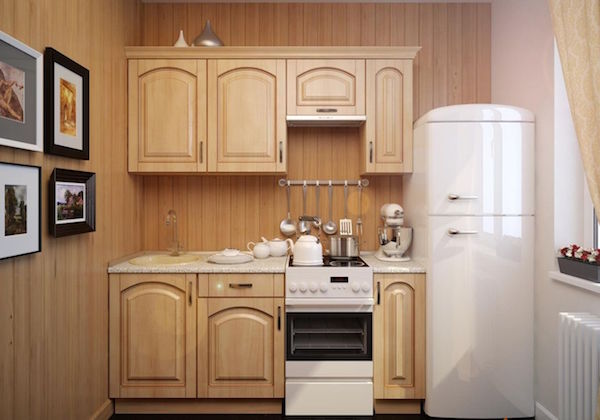
As you can see, there are much fewer cabinets here than in previous sketches, but the essentials are present, and the cost of this kitchen will be much cheaper.
5. Straight kitchen 3 meters long
The walls in a rectangular kitchen of 6 m2, as a rule, have dimensions of 3 and 2 m. In a narrow room, it will be more convenient to put a set not of an angular, but of a linear shape.
Those. both cabinets and appliances will stand along the working wall. This is what the design project will look like in this case:
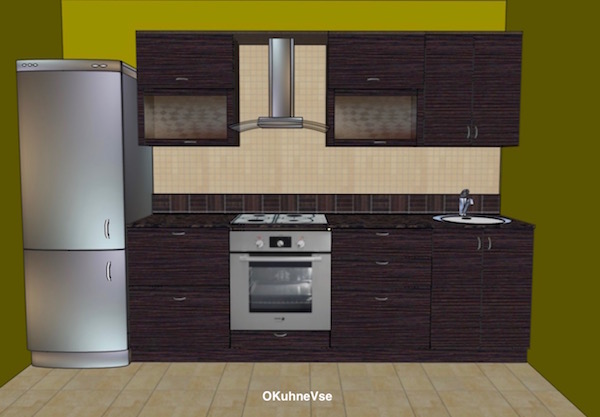
As you can see, there are few cabinets, for small family. Perhaps it would be possible to plan a corner kitchen in this option, but this issue is better to be decided individually: a lot depends on the location of the pipes, the size of the window, etc.
This is a topic for a separate discussion. Here are some photos of projects completed in accordance with the plans we discussed.
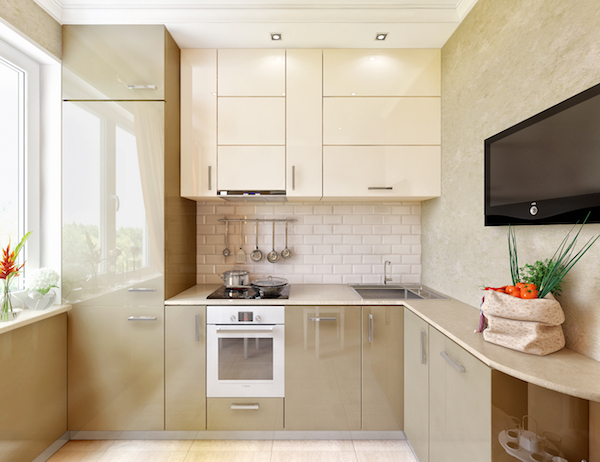
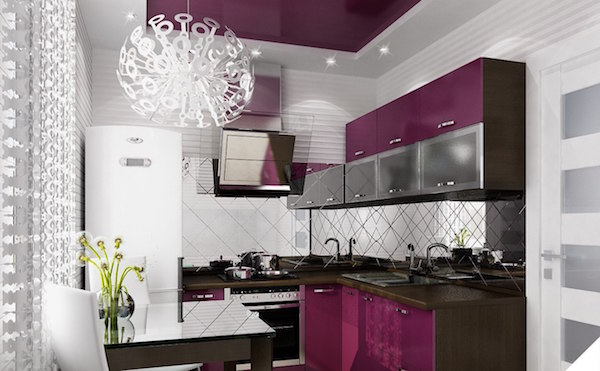

They may not be 2 and 3 meters, but, say, 2.3 and 2.8 m. Then the project will need to be changed.
We tried to cover the main issues of planning a 6 meter kitchen. The decor and design of the kitchen is not covered in this article.
But we have chosen good video: Very interesting example a successful combination of non-standard layout and original 3D kitchen design 6 sq. m.
The era of the Soviet era ended recently and left behind a lot of vestiges, one of which was the apartments of the old fund with tiny kitchenettes. If you have become a happy owner of such an apartment, do not despair and, in a fit of hopelessness, rush after a sledgehammer. After all, to break - not to build, in time. Now there are many options for how to organize kitchen interior 6 sq. m. so that it is convenient, functional and aesthetically pleasing. The main thing is to know, and take into account at the planning stage, certain subtleties and features.

Mistakes in planning a small kitchen


Having dealt with these issues and having won the maximum free space in the kitchen, you should think about the illusion of increasing space, which is necessary with such dimensions.
To the interior of the kitchen 6 sq. m. created the impression of spaciousness, you need:
- Keep the range in light pastel colors. Dark colors can also be used - but be careful. With the skillful introduction of dark blue, chocolate or even black, the impression of the depth of space is created. Red, yellow and green favor a good appetite. Also, an interesting effect is obtained with the help of photo wallpaper.
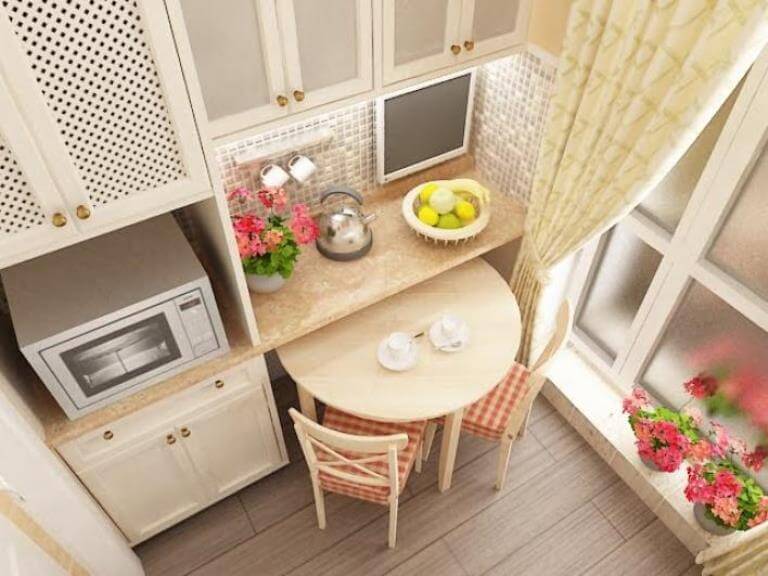
- If possible, avoid bright and voluminous patterns, clutter of accessories and complex decor. This will visually reduce the size of the room.
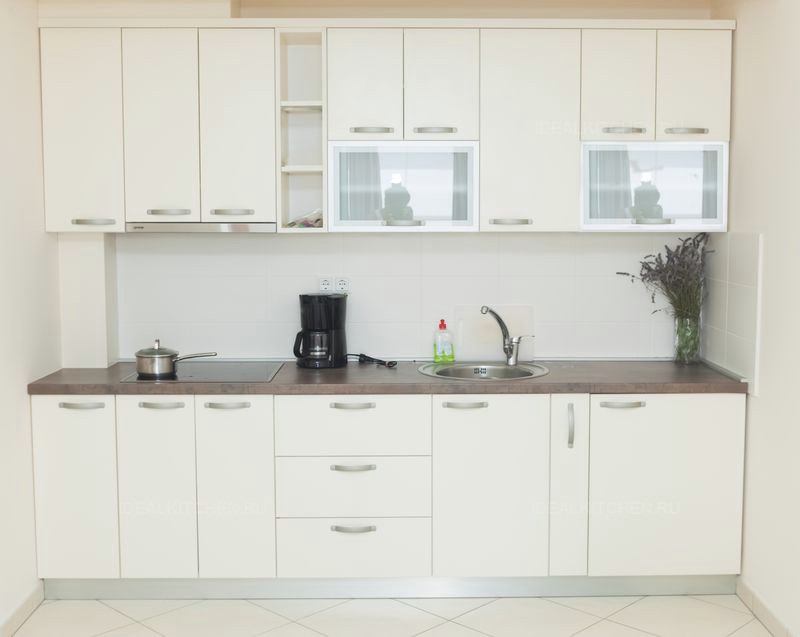
- Use materials and products with reflective surfaces - mirror, glossy, varnish, metal, etc. They will visually expand the space.
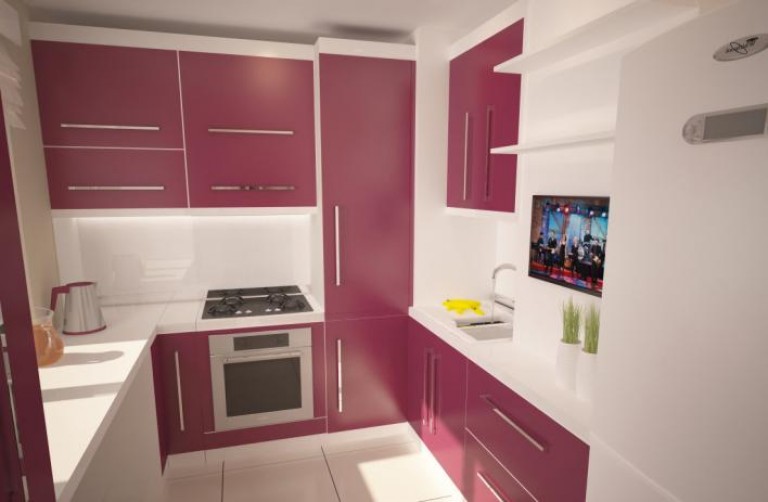
- How to think about lighting. Remember that dim light compresses the volume of the room. So more light! A large window with thin sparkling tulle, more lights above the work area, dining table and in the cabinets. LED strips are the perfect way to emphasize the comfort of the interior and save energy. Also a convenient option would be rotating lamps that illuminate any surface they are directed at.

- Use wall cabinets maximum height, on the upper shelves of which will fit what is rarely used.
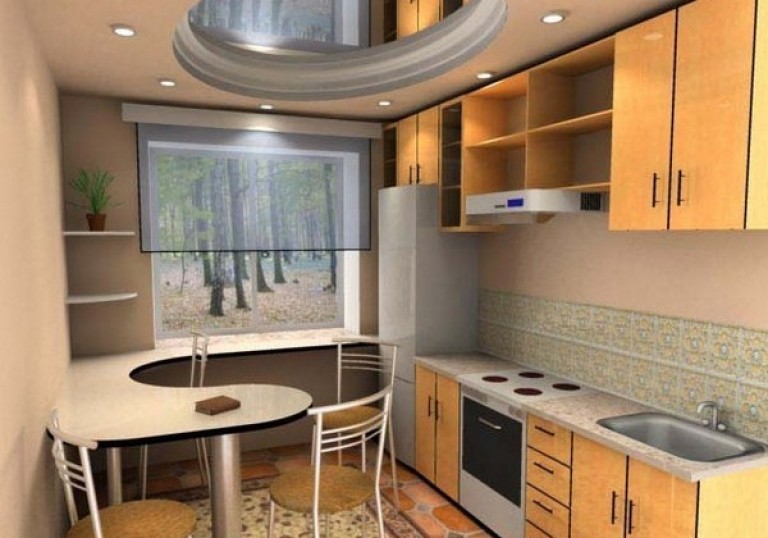
Non-standard interior solutions for small kitchens
- Folding tables and chairs or a folding bar counter will help save valuable space.
- Hinged covers for the sink and stove will contribute to the increase in the area for cooking. Hidden modules will also help to expand the working space, if necessary, put forward in the form of an additional tabletop.
- It is important to approach the solution of the window sill with maximum rationalism - it can act as another work surface or table, or as a bench.
- The device of various hooks and hangers above the work surfaces and the bar counter will also serve to save space in the cabinets.
- The corner layout of the furniture will help save space with the help of sides of different depths: under a protruding large refrigerator, one side of the furniture can be 60 cm, and the other to save space - 40.
- The use of mirrors will not only visually enlarge the space, but also help to create a unique interior. For example, if you make one of the walls completely mirrored and mount a countertop without legs into it, you will get the effect of a “flying table”. In the same way, you can visually turn a half of the table into a large and full-fledged one.
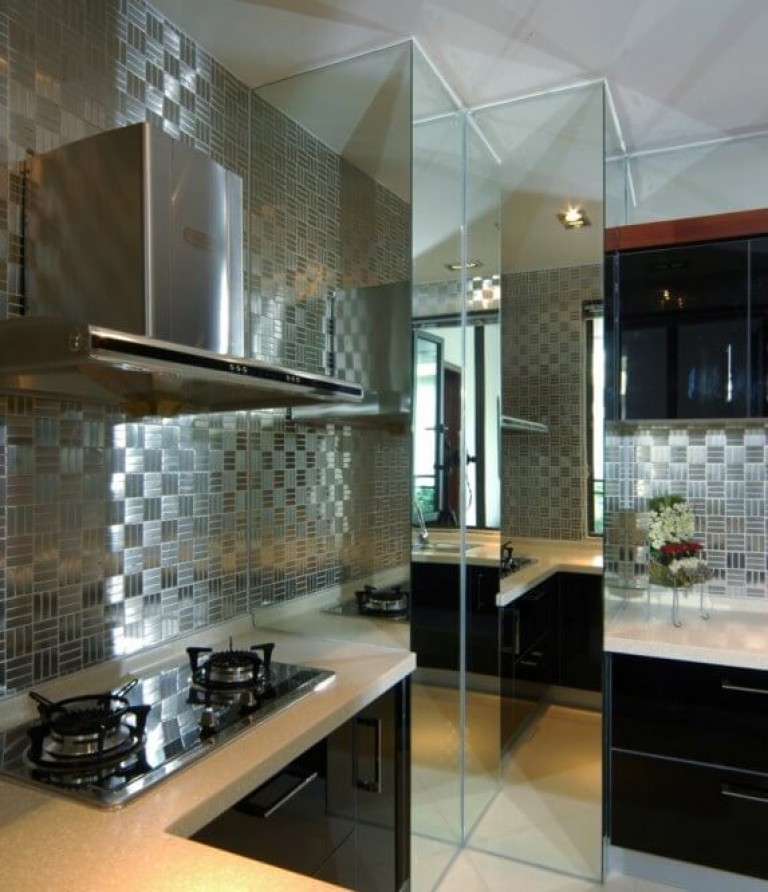
Appliances for a small kitchen
You should carefully consider such parameters of household appliances as functionality, compactness and convenience.
- It is desirable that all kitchen equipment be hidden in the interior - that is, built-in. This will not only give integrity and harmony to the design, but will also help to significantly save space.
- If there is very little space, there is an option to take the refrigerator out into the corridor. This solution is less convenient for the hostess, but sometimes necessary.
- The gas stove should be abandoned in favor of oven and cooking surface.
- For a washing machine, it is better to find another place.
- It is worth giving preference to multifunctional appliances, such as a slow cooker and food processor rather than cluttering the kitchen with a huge number of different appliances (steamers, juicers, blenders, coffee makers, etc.).
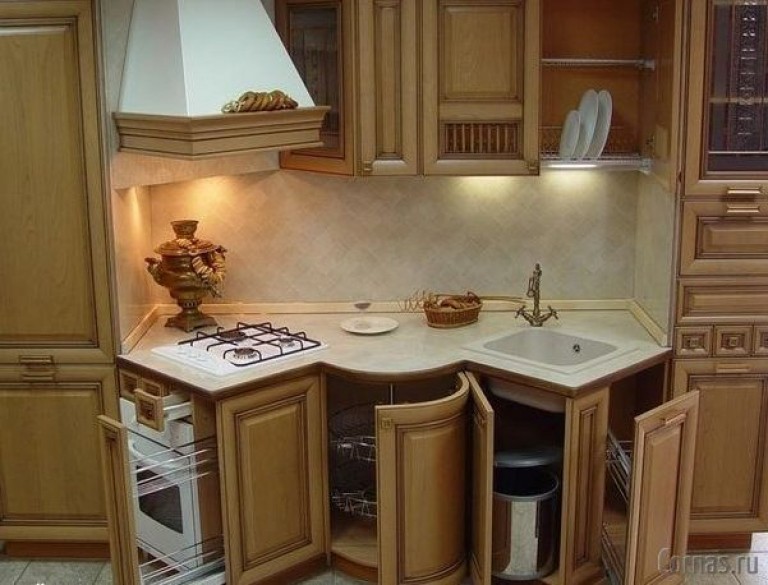
Walls, ceiling and floor
Floor- it is not advisable to subdivide into zones (there are so few places). Large tile light shades will visually increase the space. Parquet and laminate are best laid diagonally, wood is not forbidden, but it is also advisable to choose light shades. Cork can also be an excellent solution - a warm and environmentally friendly material, and water-resistant, contrary to popular belief.

Ceiling- the best solution would be light glossy stretch ceiling giving the effect of continuing the room. Also any white and pastel shades will visually make the room higher. If you plan to carry out the ceiling in two levels, it is advisable to do this without piling up and bright color crushing.

Walls- it is not advisable to level them with drywall, because this will reduce the already small area of \u200b\u200bthe room. The best option will be washable wallpaper and tiles. Painting or decorative plastering is also possible, but less desirable.

Furniture placement options
This is a key point on which absolutely everything depends, and here it is important not to make a mistake.
And there are several planning options, even despite the small area.
direct- best suited for rectangular oblong kitchens. With this option, it is more expedient to place the headset on the wall to which the necessary communications are suitable. The working area with this layout is small, but this makes it possible to equip a full-fledged dining area. This decision is relevant for Khrushchev.

U-shaped- when the furniture is located around the entire perimeter and only a small “patch” remains free, from which you can follow and get everything. Such kitchens are best suited for a panel house.

Angular- something in between and the most optimal, when the main part of the furniture is located along a long wall. It can be implemented using a window sill and a wall adjacent to it.
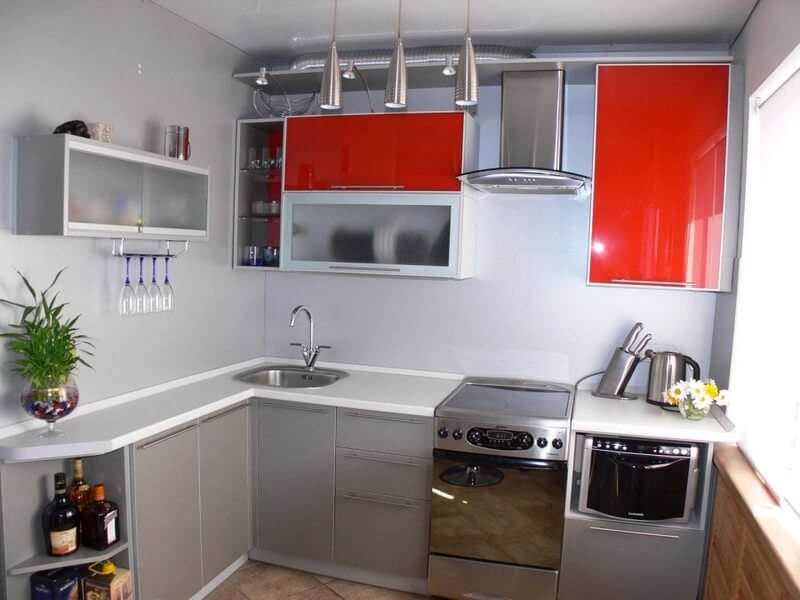
Possible interior design options for a small kitchen with a photo
- Pull-out kitchen
For a small oblong kitchen, the winning option would be to replace the usual dining area on a rack placed under the window. This option allows you to save on space, and gives you the opportunity to admire the scenery from the window during the meal.

- Kitchen with sink in the corner
It will help save space for arranging the work area. On long wall arrange the refrigerator and hob, and the narrow side of the headset will add a work surface, while saving space for a full-fledged dining table for 3-4 people.
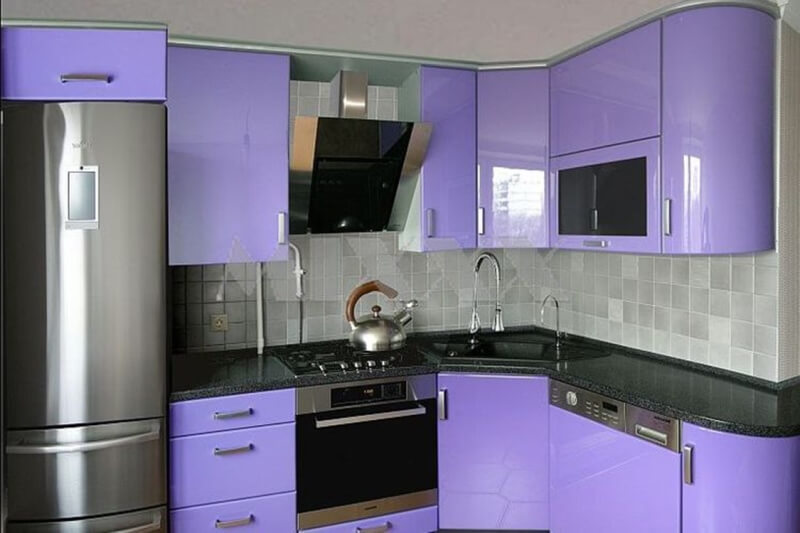
- Kitchen with folding or pull-out table
Unoccupied space in a small kitchen is the most valuable resource, so it is saved by all available means. One of them is the use of retractable modules or folding tables.

- Kitchen with glass bench
Glass and mirrors, when used correctly in the interior, give unimaginable effects. So, a glass bench gives the illusion of empty space, which visually increases the volume of the room and adds aesthetic appeal.
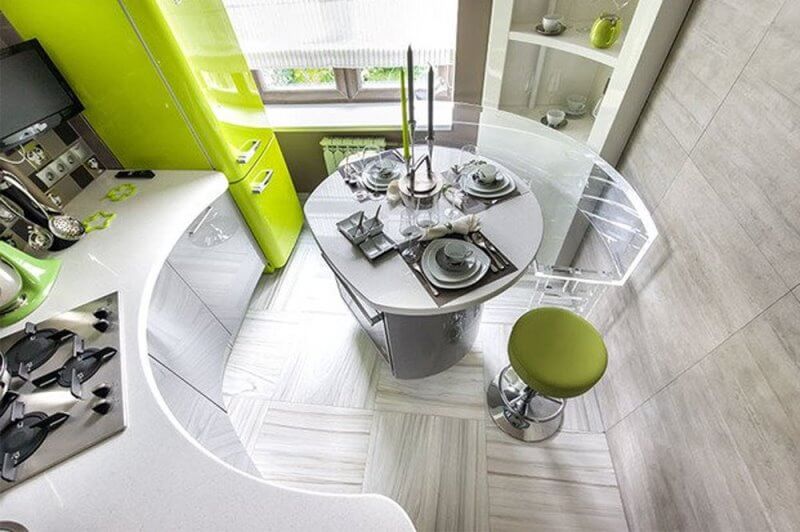
- Kitchen with breakfast bar
Using a bar instead of a table will save space and give the kitchen some zest in a modern way.
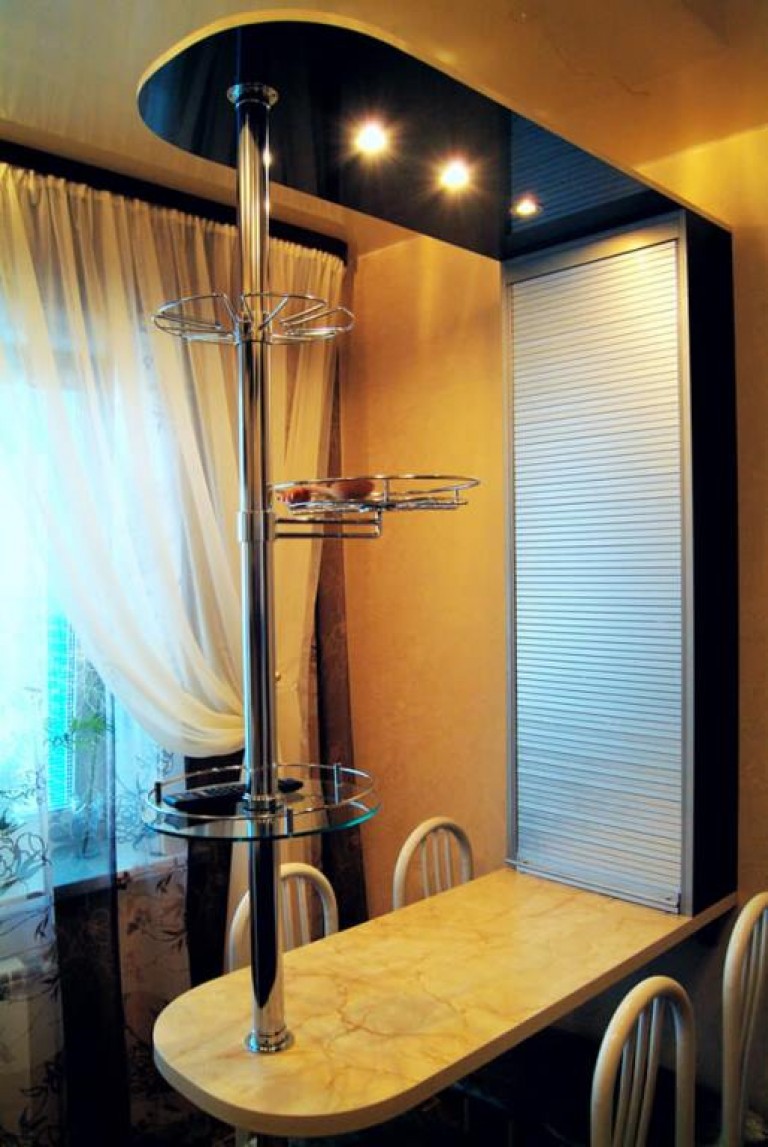
- Kitchen with mirror
The use of mirrors will help not only transform the interior and make it a little more attractive - it is also an illusory way to change the space-planning solution of the entire room. Think over this moment, and perhaps you will be able to enlarge the kitchen by 2 or even 3 times!
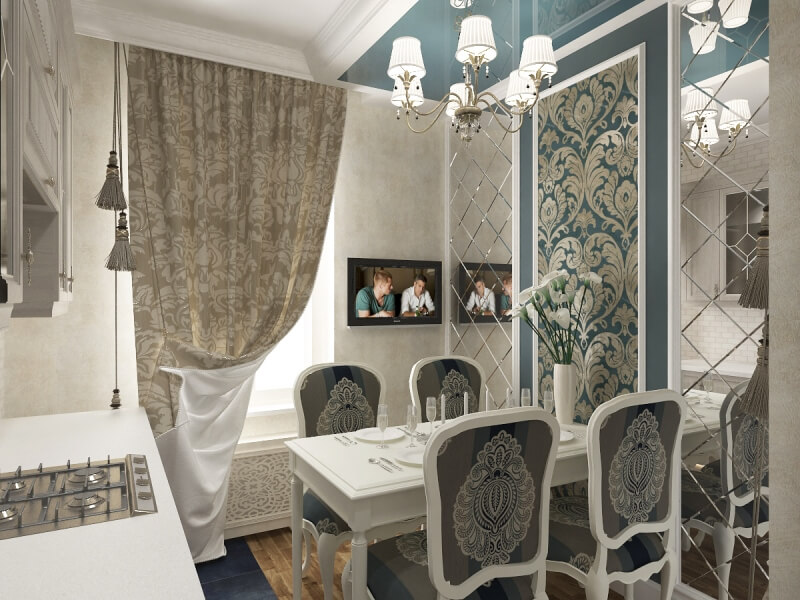
- Kitchen with photo wallpaper
Proper use of photo wallpaper will allow you to "break through" small space kitchen and make it literally immensely large.
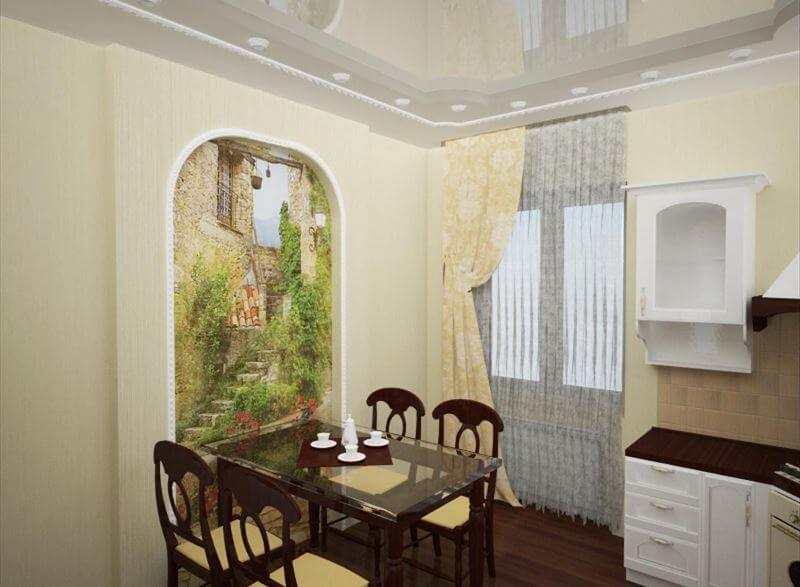
- Kitchen with corner sofa
Using a corner sofa will help to significantly reduce the area of \u200b\u200bthe dining area, in addition, the household, sitting against the wall, will not interfere with the hostess, who is spinning at the stove. It is better to choose models of corner sofas with storage space.

If you approach the interior design wisely and take into account all the points mentioned, you will make the "baby" the perfect kitchen.

At first glance, a small kitchen of 6 square meters looks hopelessly uncomfortable, but this impression is deceptive: with the help of competent furniture and interior design, even six square meters can be arranged in such a way that guests will not sympathize with tightness, but envy ergonomics.
Somewhere in this block of text there should be a picture with a six-meter plan and a possible variation in sizes, which Natalya did.
Proper kitchen furniture should have:
- a complete set of equipment;
- storage space;
- large work surface;
- take up less space in the kitchen itself.
Frankly speaking, small-sized kitchens (5, 6, 7 sq m) are unable to fully provide all four factors: the best result is achieved if priorities are set and the chosen direction is actively developed. Based on this choice, furniture layouts for a small kitchen can be divided into several distinct types.
For clarity, we analyze the possibilities of six meters on real orders (original source, we can prove it), but the photos shown are not the only possible option, but an example. Each kitchen is made individual project(and has an individual cost).
Options for furniture layouts for 6 meters
Type 1. Priority: technique, storage, compactness.
Kitchen: 6 sq m, facades MDF enamel, color "Gold";
design & photo: Carinha.
Peculiarities:
- Right inside corner
- Refrigerator in a row of furniture
- Washing on the long side
- Tapered short side
- There are boxes
- Washing machine possible
- Gas oven possible
This project can be considered basic. All significant elements of the kitchen are located along a long wall, which is maximally lengthened by narrowing the short one. The short side is used for storage or there is a washing machine; small household appliances are placed on the countertop (slow cooker, kettle, etc.; there may also be a microwave). The end cabinets are rounded so that the sharp corner at the entrance does not interfere.
The drawers are gained by narrowing the oven: a built-in oven 45 cm wide or a free-standing stove 50 cm wide is suitable. A 60 cm wide oven leaves room only for a bottle holder, capacity disappears. You can solve this problem like this:

Kitchen: 5.75 sq m, facades MDF enamel, Antelope color; design & photo: Carinha.
Peculiarities:
- High tables.
The height of the tabletop has been changed from 86 to 100 cm. The capacity of the tables is increased by 14 cm: there is either an upper drawer or an additional shelf in swing tables (in a table of 86 cm - 2 compartments; in 100 cm - 3). You can raise tables in any kitchen, but it brings the greatest benefit with this layout.
A compact oven with microwave function is also used here, an excellent solution for small kitchens: a large drawer appears, the question of placing a microwave oven disappears.
The kitchen in the photo belongs to our designer and is one of the most successful projects six meters: it implements many interesting ideas for a small kitchen. Detailed description and photoshoot.
Type 2. Priority: design, storage, compactness.
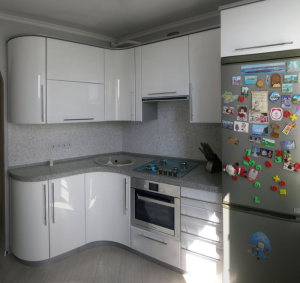
Kitchen: 6 sq m, facades MDF enamel, color CS112 gloss; design & photo: Carinha.
Peculiarities:
- The most convenient car wash
- round shape
- Refrigerator in a row of furniture
- Tapered short side
- There are boxes
- Gas oven possible
And here's another way to gain boxes: at the expense of washing. If the short side is narrowed to 40 cm, then the long side of the washing table will take only 70. At the same time, access to the sink and communications will not only not suffer, but, on the contrary, will be the most convenient. The oven can be either full-size (gas) or compact (microwave + large drawer).
These six meters have a very spectacular look because of the smooth lines, but they also increase the price.
A washing machine and dishwasher will not fit in such a kitchen.
Type 3. Priority: technology + storage.
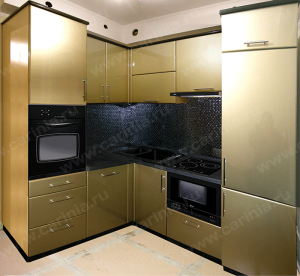
Kitchen: 5 sq m, facades MDF enamel, color "Antelope Lux"; design & photo: Carinha.
Peculiarities:
- Huge capacity
- Are placed: Dishwasher+ refrigerator + oven + microwave or washing machine + drawers
- Sharp corner or column at the entrance
- 3 burner hob
This kitchen is designed to accommodate a large amount of equipment. simultaneously with boxes. There is a small work area. But the dining table with such a layout is small: a hearty meal (if the family is more than 2 people) is preferable in the living room by the TV.
Layout (from left to right): 45 column (can include an oven, microwave, be used for storage or broken into a table and shelf); Dishwasher; washing; table 60 cm with hob 45 cm (may include microwave, oven, oven with microwave, built-in washing machine); refrigerator (built-in or not).
Type 4. Priority: work surface, storage.
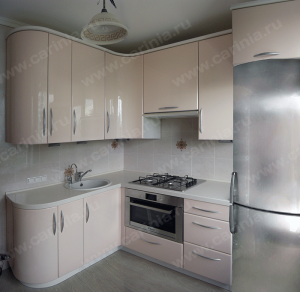
Kitchen: 6 sq m, facades MDF enamel, color RAL3015 gloss; design & photo: Carinha.
Peculiarities:
- Right inside corner
- Refrigerator in a row of furniture
- Washing on the short side
The space for the drawers is freed by transferring the sink to the short side, which is not narrowed or slightly narrowed (50-55 cm). This creates a working space from the door to the sink and a spacious table with one straight and one round door.
There can be no washing machine with such a layout.
If a 4-burner hob is required, then the location of it and the oven will be exactly the same as in the photo, i.e. at an angle to the sink. This is not very convenient (you need to be careful not to touch the pan with your elbow); in addition, a large working area along the long side is divided into a small one near the refrigerator and a fenced-in corner on all sides. 3 burners are much preferable - in this case, the kitchen looks like this:
Type 5. Priority: compactness, price.
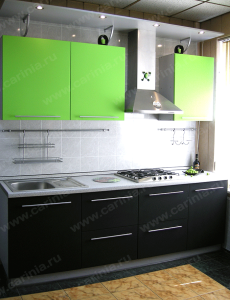
Kitchen: 6 sq m, facades MDF enamel, color CS157 top, RAL9004 bottom, soft-touch effect; design & photo: Carinha.
Peculiarities:
- direct kitchen
- Has drawers (or dishwasher)
If you have the usual set of equipment, in terms of capacity and working surface such a kitchen is not much inferior to the corner ones, but costs half as much (the most expensive items furniture - radius; and half the tables just don't exist). In addition, this is almost the only way to get a six-meter with space (usually they are like a VIP coupe). The interior with it is perfectly designed in the styles of techno, minimalism, hi-tech.
If you need a men's or youth cuisine - this is it.
A project for those who want to visually expand the kitchen, have a comfortable TV or keep a window. The bottom is angular, of any configuration, as long as it has a right internal angle; top only on the long side. This layout significantly expands the space while maintaining useful furniture. If you are wondering why the notorious window is needed - so as not to turn on the light in the toilet during the day.
Type 8. Refrigerator at the entrance.
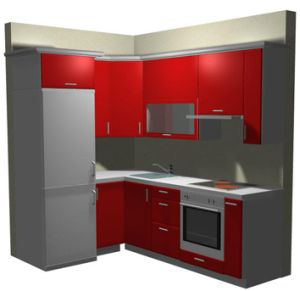
For completeness of the review, we will also mention this type of configuration, however, its inconveniences outweigh the advantages, therefore, it has never reached an order with a similar layout. The fact is that with a length of the short side of 160 cm, uncomfortable 35-38 cm remain between the refrigerator and the long side. It is impossible to cut there; it is inconvenient to occupy under the sink, since it stands close to the side of the refrigerator; the boxes turn out to be too small, because a false panel to the width of the handles is deducted from them; and a swing door or mesh does not compensate for the loss of space and cluttered space.
Pluses - the window is not blocked by furniture; you can move the plate to the corner.
Design of small kitchens
All the above tips are not requirements, but are recommended for compliance.
Apartments in Khrushchev are famous for their compactness: it is obvious that a six-square-meter room, even with a window, is cramped. It is impossible to change this with design; the only way to make it spacious is to redevelop it into a studio. Therefore, any recommendations for expanding space are somewhat palliative: you should not count, for example, that White color will magically turn six squares into fifteen. The purpose of the design of small spaces is to turn a small dark closet into a small beautiful room.
- White and blue (cold shades) really give a noticeable effect of increasing space. Beige, yellowish, light green, gray - too, but much weaker.
- Smooth surfaces increase space more than textured ones.
- It is useful to blur the boundaries between planes.
All of the above should be applied to what you want to extend: walls. white furniture will increase the space of the furniture itself (white trousers are fattening).
Light walls, floor, ceiling and kitchen will not reveal the boundless distance, but will create the effect of the presence inside a small light ball. The space should unfold from something contrasting. The focus can be one (to infinity) or several (along the arc).
The maximum possible expansion is given by a white ceiling and walls with unaccented corners, a medium gray floor, a kitchen with white countertops and matte black facades (velvet black has a depth effect).
Bright walls + a noticeable floor + furniture with a white countertop and facades will help you minimize the space as much as possible.
Thus, bright kitchen does not guarantee space at all, you need the right design.
- The brighter the room, the larger it seems. Cold light slightly expands the space, but it is better to follow the correspondence of its shade to the color scheme of the interior. Cold light in a golden kitchen will not do anything good. Light and glossy surfaces reflect, matte surfaces absorb. We are talking about artificial lighting: it is unrealistic to change the amount of sun. However, the main activity in the kitchen takes place in the evening.
- Brown-yellowish tones are psychologically comfortable. They are enveloping, soft, in contrast to the cold shades, which give dynamics and sharpness. If you prefer warm comfort, do not chase after the expansion of space - the kitchen is still small.
- In small kitchens, it is recommended to avoid saturated bright colors, because they are too close to the eyes. Such colors attract attention, their remarkable ability not to get lost in a large room is out of place at six meters. The exception is if this color really pleases you.
- In small kitchens, the tree does not look good: it is cramped there. classic styles furniture design (carved elements, complex shapes, toning to reveal the texture of the material) look beautiful from a distance; the uniqueness of the wood pattern is manifested in the vast area of the facades; there is neither one nor the other in the six-meter. Massive and majestic wooden furniture simply clutters it up; and point overhead lighting is unfavorable for facades.
- If you do not have special preferences, it is better to choose furniture in pastel colors: they are airy and unobtrusive.
- First - a plan and a sketch, then - the purchase of equipment and repairs. Otherwise, you will have to adjust the project to the given conditions, and small-sized ones already have enough restrictions.
- 6-meter is not a place for a bar: not the right size.
We can say that a small kitchen of 6 square meters. m - this is not the best field for creativity. But there is another side to the coin: after all, a small room is your opportunity to show your ingenuity, to make the room so functional that the owners of spacious kitchens will only be amazed.
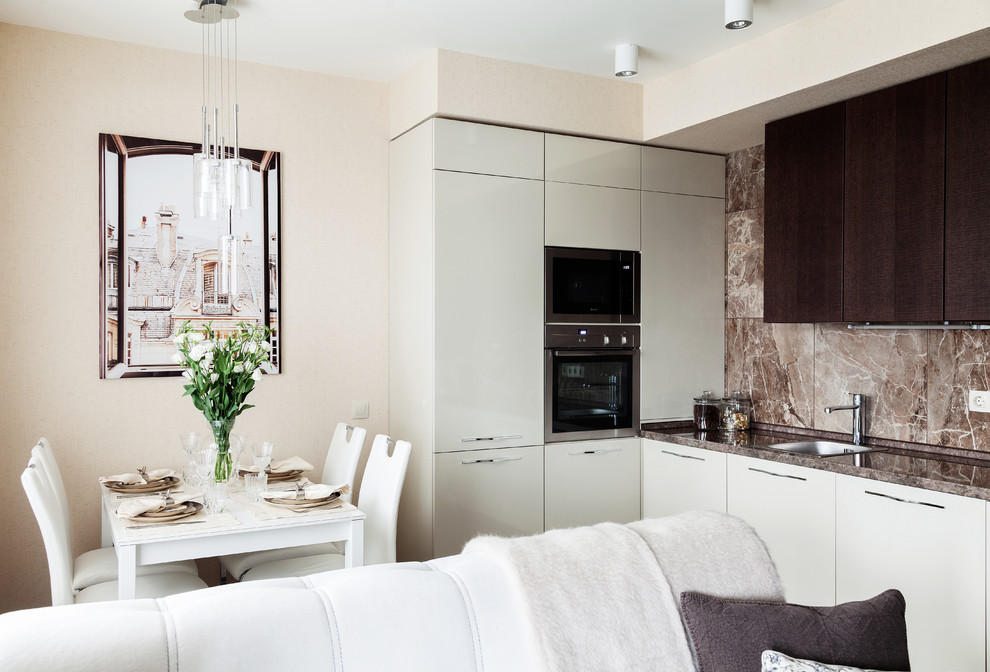
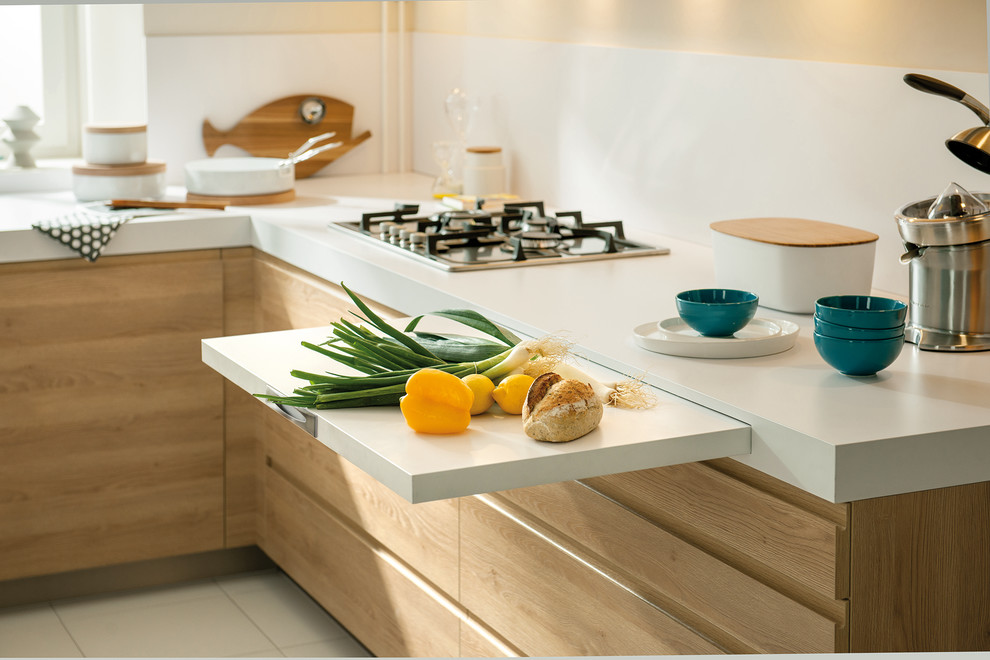

Light colors will become your assistant in the design of a small kitchen, because such a color scheme will help to visually enlarge the space.
Let's talk about the features of creating a layout and design in kitchens with an area of 6 square meters. m. Having studied the main aspects, we will show photographs of existing interiors, whose project can be implemented exactly or roughly, thus making a very functional and comfortable kitchen.
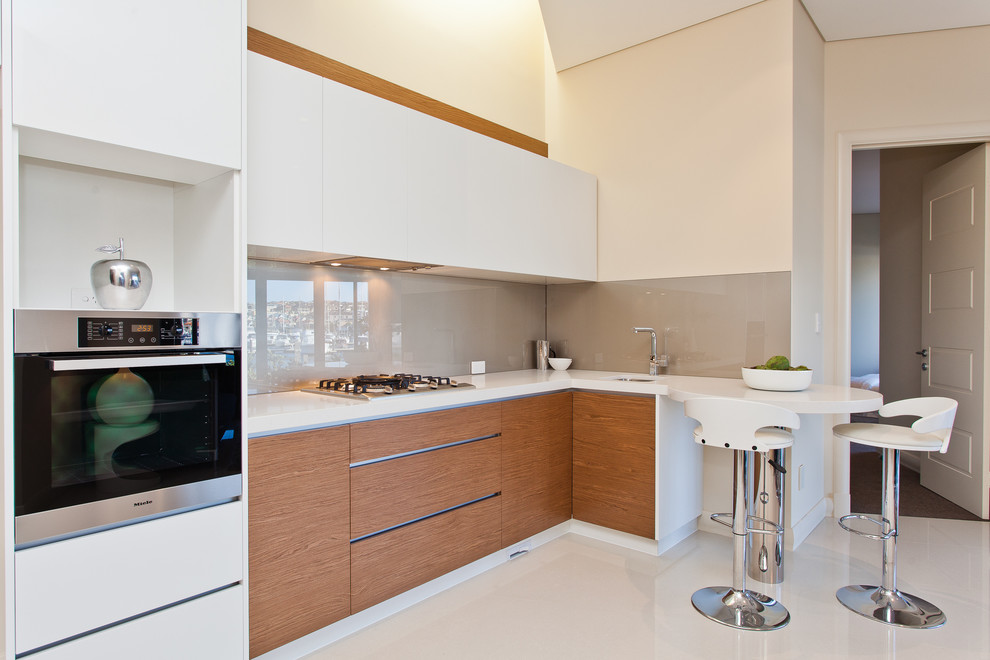
In order to save precious meters in your kitchen, it is best to kitchen furniture install along one of the walls, having previously determined the location of the working area and the refrigerator
small kitchen layout
The first thing to start with the repair of a small kitchen is to create a furniture layout plan. The layout can be linear, angular, two-row and U-shaped, the choice depends on your ideas and wishes.
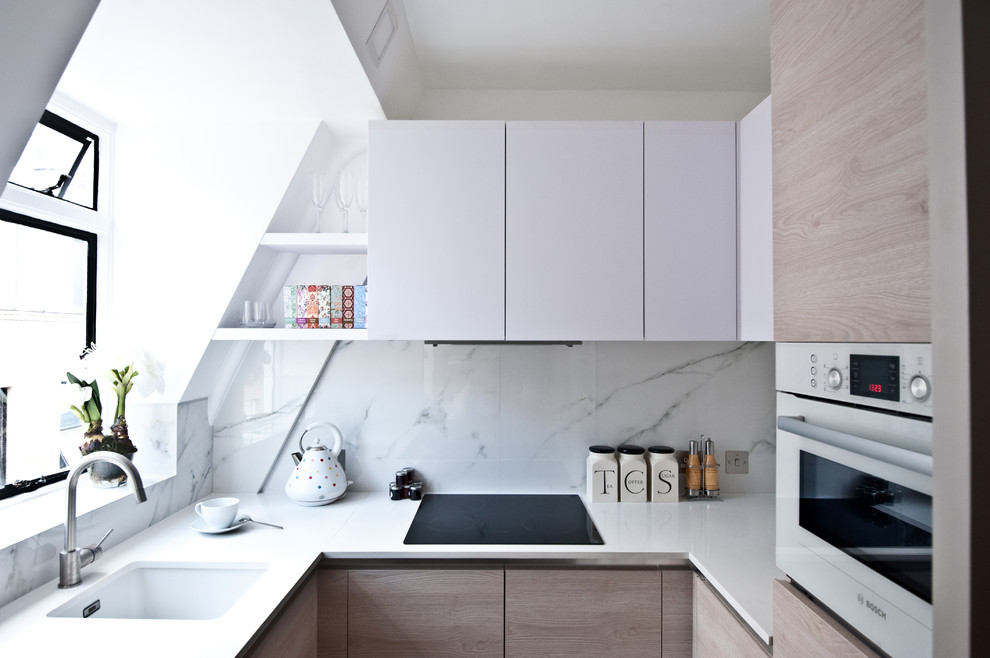
linear layout
The method of linear furniture placement is when all the drawers, cabinets and stove are located against one wall, which saves space, makes cooking more convenient.

Do not think that a small kitchen cannot embody any style, if you wish, you can decorate even the smallest room in style and taste, in one style or another.
Ideal if the kitchen is planned only for cooking, and the dining area is located in another room. However, with such a layout there will be enough space to create a dining area directly in the kitchen.
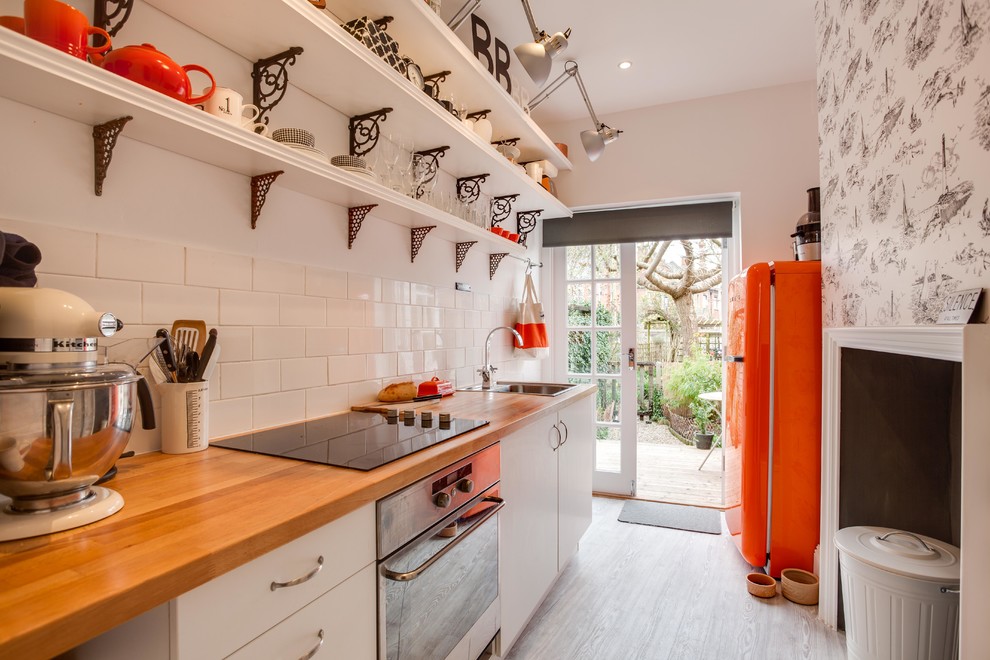
U-shaped layout
The U-shaped layout option can also be effectively applied. All furniture will be located against three walls, but there will not be too much space inside the kitchen. The layout is suitable for those who want to make the most productive use of a small area of \u200b\u200bthe room. The kitchen will accommodate a lot of dishes and household appliances, but the dining table will not fit.

corner layout
In the kitchen 6 sq. m, you can also use the option with the corner placement of the headset: the furniture is installed against the walls at a right angle, and opposite you can put a dining table. The corner kitchen allows you to install enough drawers and cabinets and at the same time make the room spacious enough.
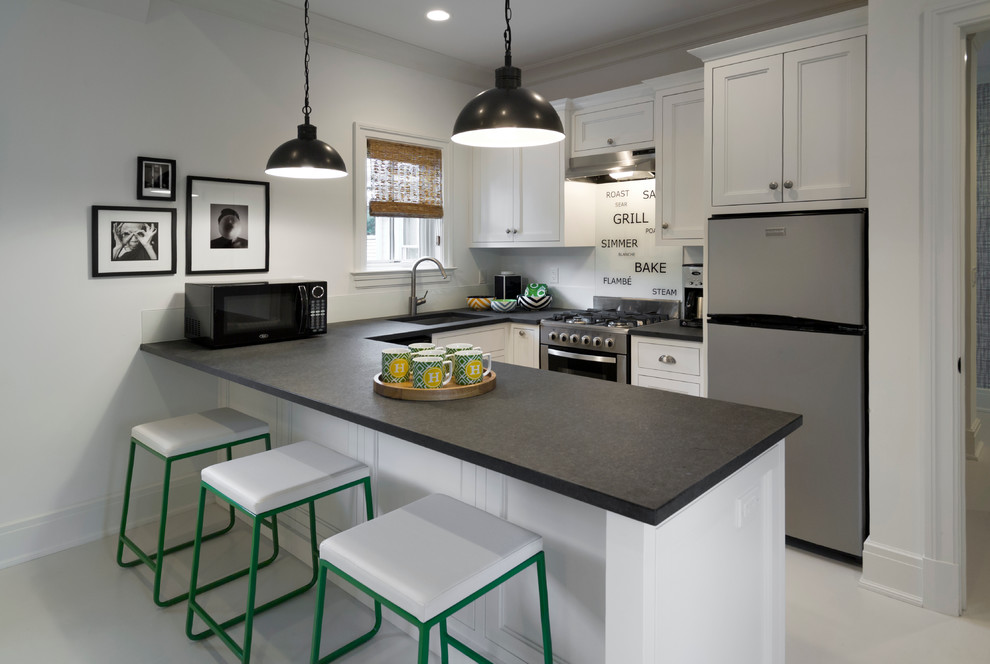
Owners small kitchens it is best to abandon large patterns and drawings on the walls, because they will look ridiculous
Features of the design and furnishing of the kitchen 6 sq. m.
Furniture is the main component of the kitchen, but standard furnishings are not suitable for a small room. For example, headsets are usually made for kitchens from 8 sq. m., so kitchens are often bought to order for small spaces. But its design will match your preferences as much as possible.
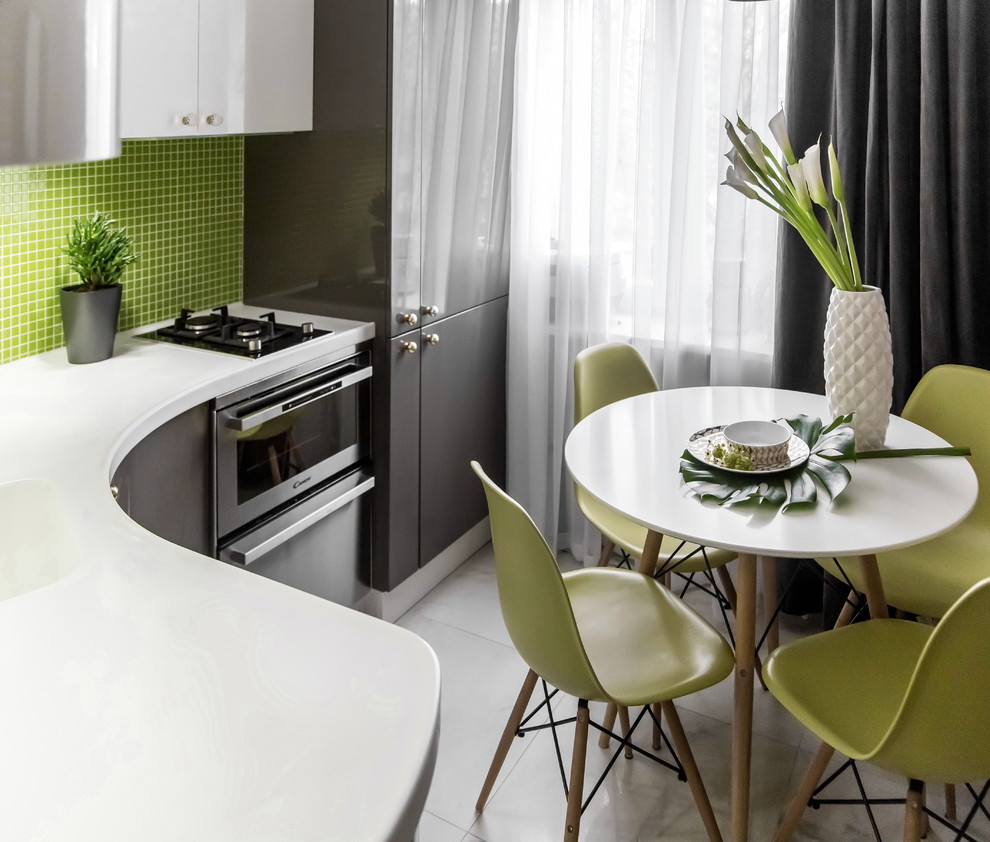
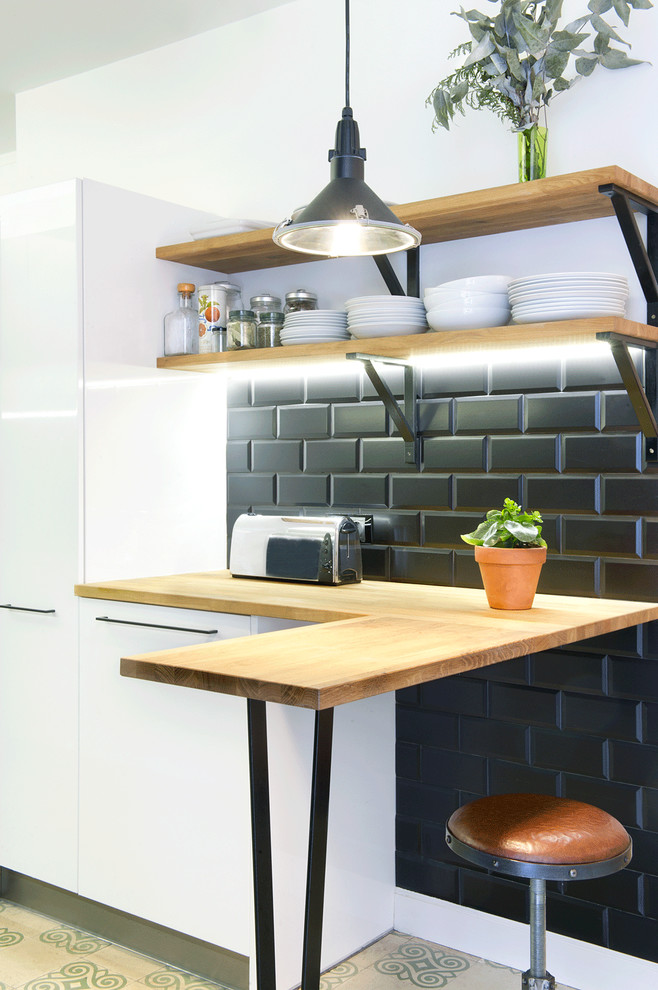
Organizing the open spaces of a kitchen room with an area of 6 squares is very difficult, in fact. Given that there is very little space, it needs to accommodate and organize a lot of things. In other words, the kitchen should be practical and comfortable, so that it would be convenient for the hostess to cook in it, and maybe even organize a dining area…


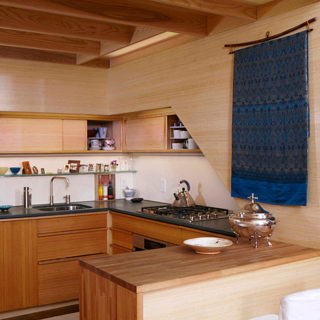
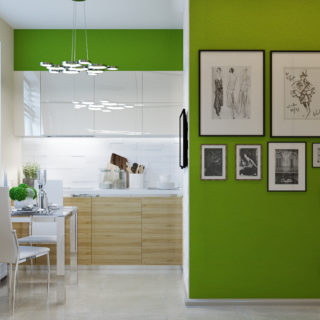
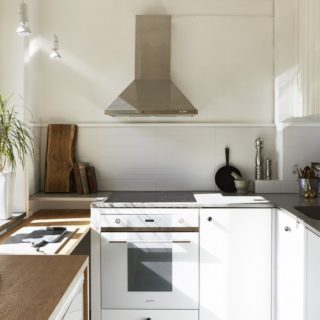
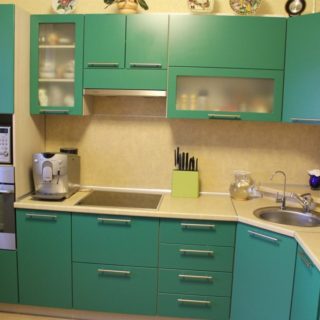
![]()
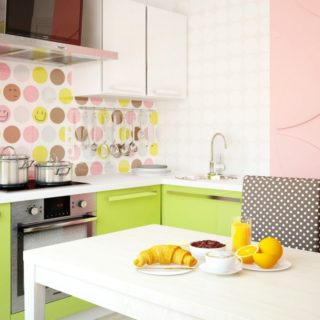

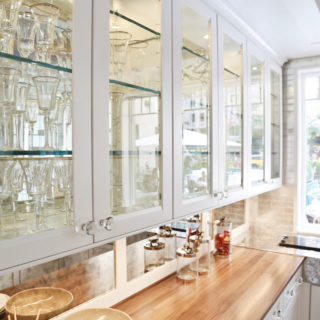
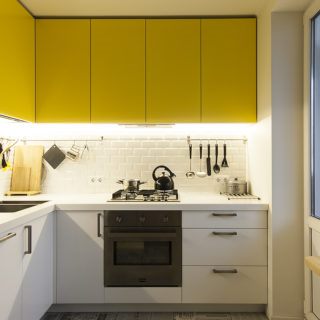
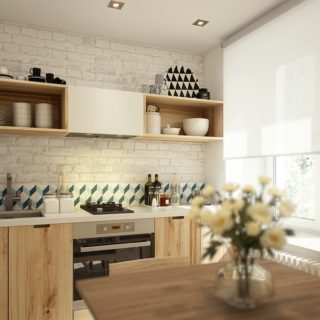
The layout of the kitchen interior in 6 square meters. m.
As a basis for successful planning of the premises, its zoning is laid. Indeed, thanks to him, you can not only visually make the room larger, but also use every centimeter of the site with the greatest benefit for you. For example, each centimeter will literally belong to certain area by performing certain tasks. Items and utensils must be stored in separate places designated for this. Definitely - built-in options for household appliances! And highlight the cooking zone visually. As a rule, there is a very small distance between the stove and the sink, the desktop, which is quite convenient.
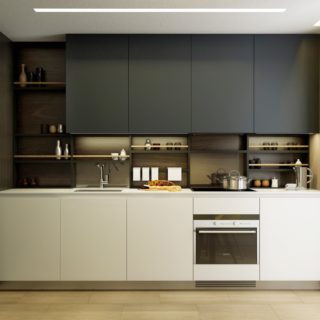

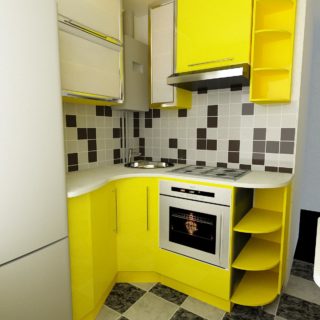
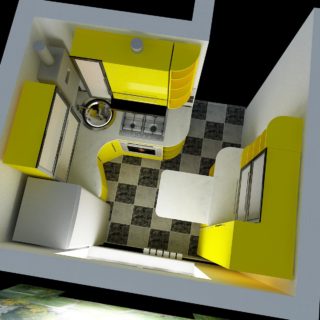


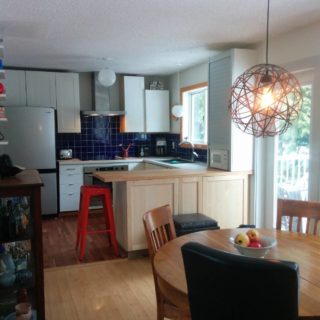


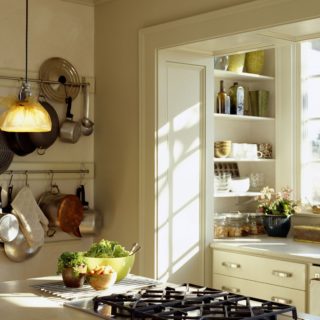
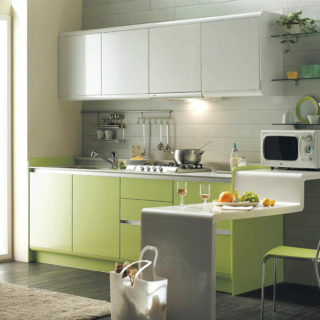
Corner kitchen option 6 sq. m
Definitely, in this layout, furniture for cooking is placed along two adjacent walls. Thus, you will have a triangular work area, which is very compact, and you will have to move at a minimum.
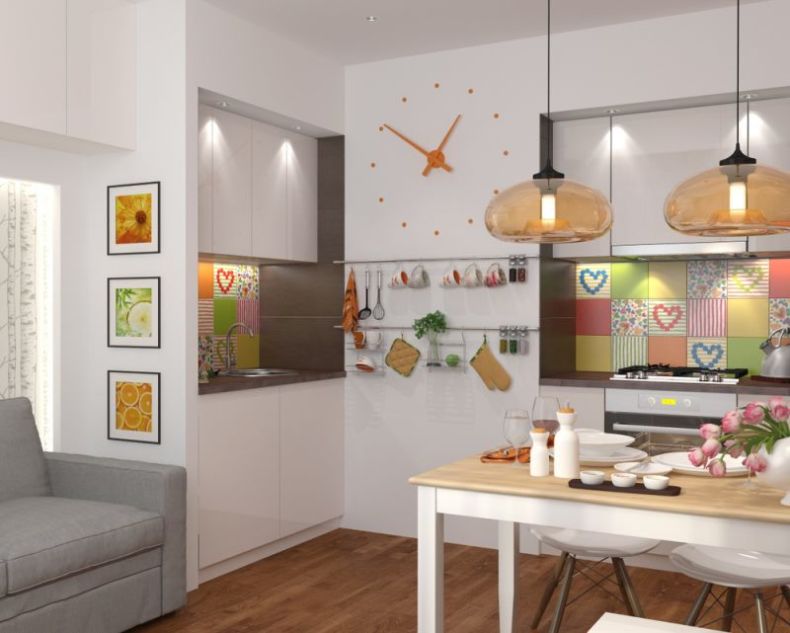
Arranging a corner work area is great! As for the dining area, it can be located, on the contrary, diagonally, or against a free wall.

Competent combination of kitchen interior 6 sq. m. from the living room
Combine the kitchen with the hall - this option is very common. This is especially true for small spaces. Such an interior will be stylish, and the owners will be able to realize the design ideas in full.

There are two layout options available here. For example, make one large room, which will be divided into zones. Or combine two rooms, making them the same style, and unobtrusive partitions will separate them (for example, as bar counters, arches).
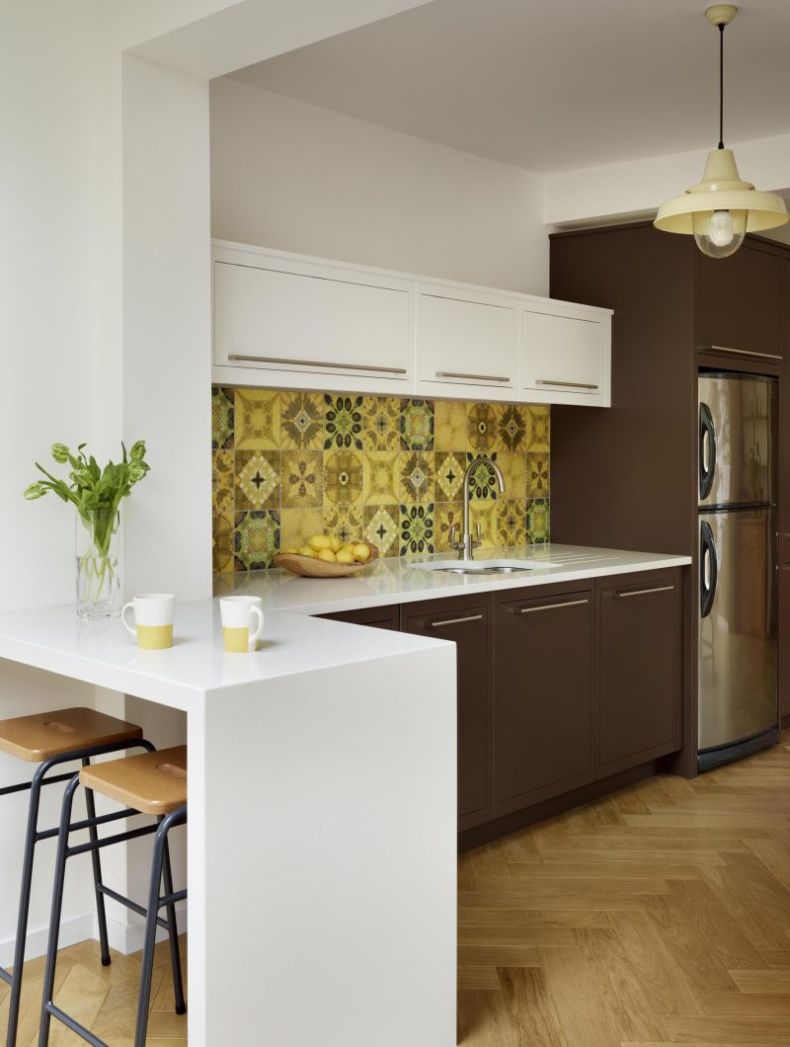
In the process of planning the kitchen-living room, it is imperative to clarify what is the characteristic of the adjacent wall. If it refers to the carriers, then, alas, it will not work to combine the rooms.
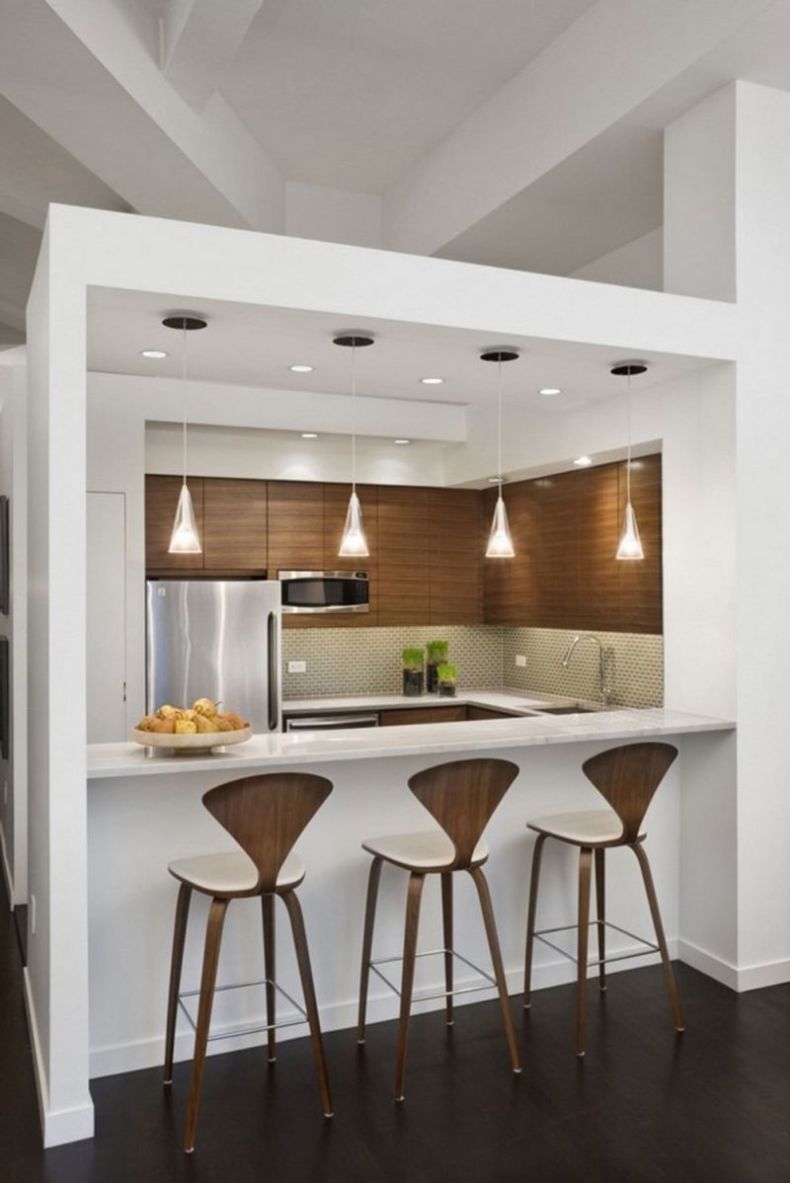
Kitchen in Khrushchev 6 sq. m combined with a living room
A very useful way to organize space. The fact is that this type of housing is distinguished by its compactness and very small square meters.
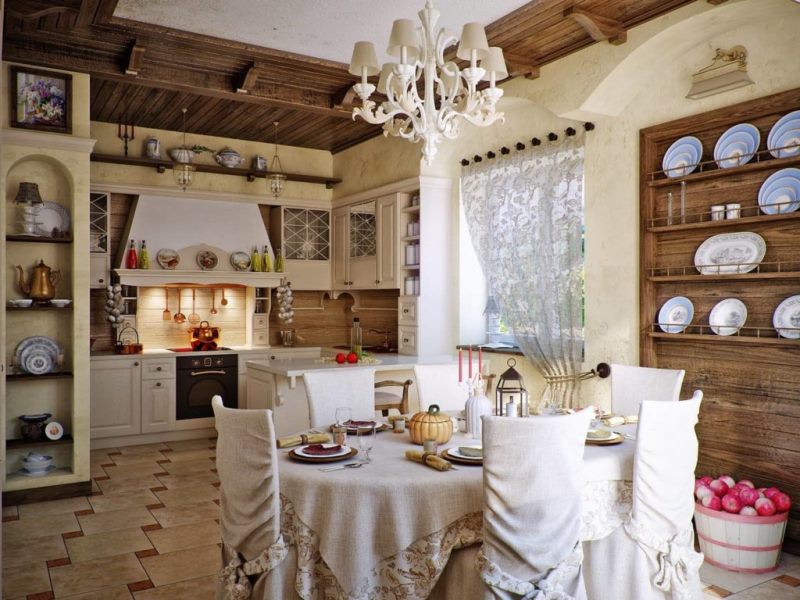
But if you combine the living room with the kitchen, you will get the following benefits:
- The level of convenience in the process of using the room increases
- Any design idea can be embodied in it.
- No need to give up on choosing only the most necessary items
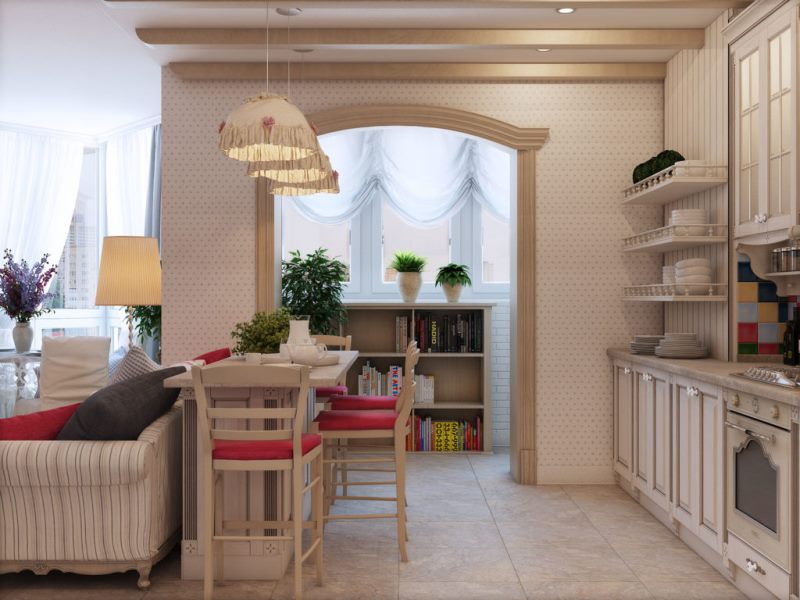
At the same time, this option has some disadvantages, the main ones being:
- Isolation/solitude in a room is simply not possible. This question is especially important if the apartment is generally one-room
- Be sure to carefully consider the exhaust system in the cooking area
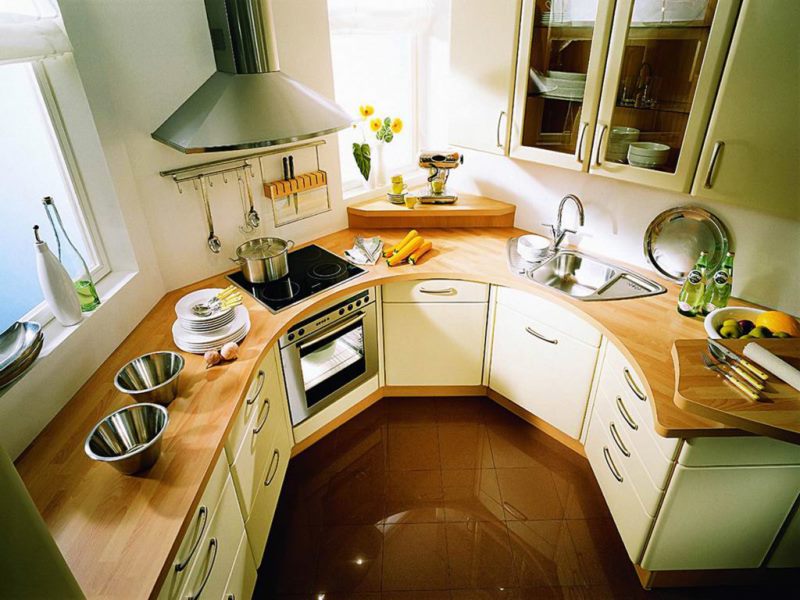
Furniture in a small kitchen
If you still need to organize a kitchen design of 6 square meters. m, and no more, in this case, you need to start equipping with pieces of furniture. At least until your living conditions improve. The furniture here is perfect, ordered according to individual parameters. Yes, the options are likely to be non-standard, but everything will be exclusively for you and your family! Among other things, you can embody any, even the most daring ideas!
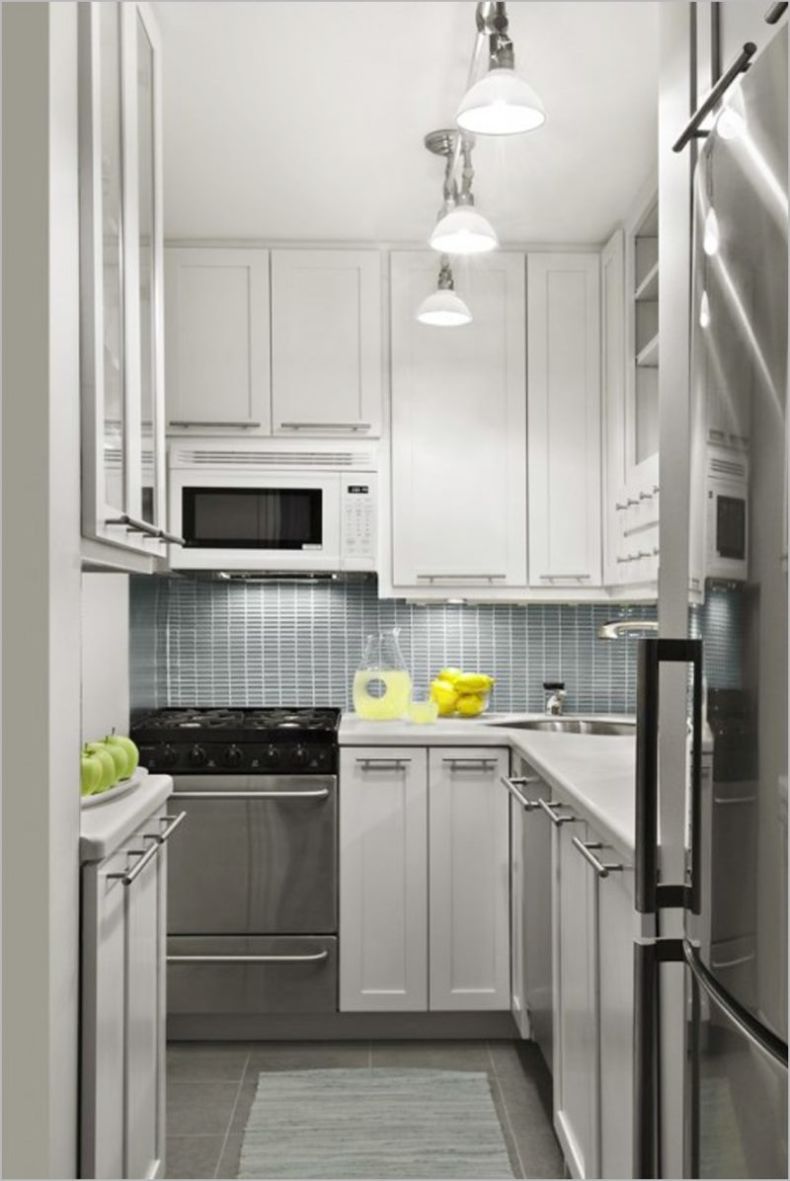
What color to choose?
This question is one of the most important. After all, it is precisely due to the color that the room can be made visually larger, or vice versa, smaller. In addition, the kitchen can be “cheerful” and bright, or it can be calm, due to one or another shade. And so, we propose to consider the options for colors that are most suitable for small rooms:

- You can complement white with a shade of sand or beige, light green or light green, blue or red, as well as light brown.
- Beige can be complemented with white and light green, blue, brown.
- Pistachio color - yellow and run, brown.
- Blue - white or yellow, beige.
- Peach color - white or light green, beige with gold.

Choosing a style for a small kitchen
Yes, a difficult question… what style to choose here? After all, there are only six squares here, which you need to be able to use very rationally and you need to select everything here very carefully. We suggest you find out what styles are most suitable for such a compact room in the information below, and also view a selection of our photos of small kitchens of 6 square meters. m.
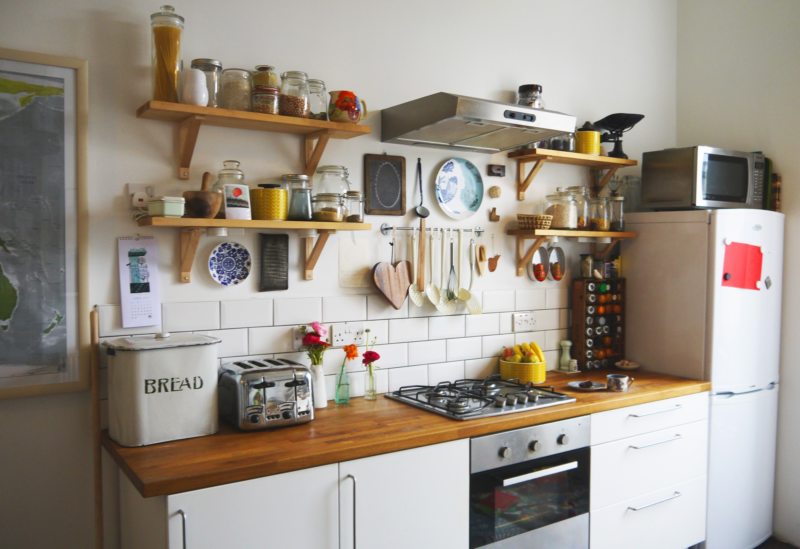
Classics of the genre
Absolutely acceptable style for such a room. But it is important to consider that everything here is proportionate. That is, the interior details should be simple / concise, there should not be too much stucco molding, and you should not use heavy types of curtains, large chandeliers / lamps.

Modern style
Very lucky! Furniture should be used modular, choose exclusively clean colors, a minimum of details and other things. It is all this that distinguishes this style from others.
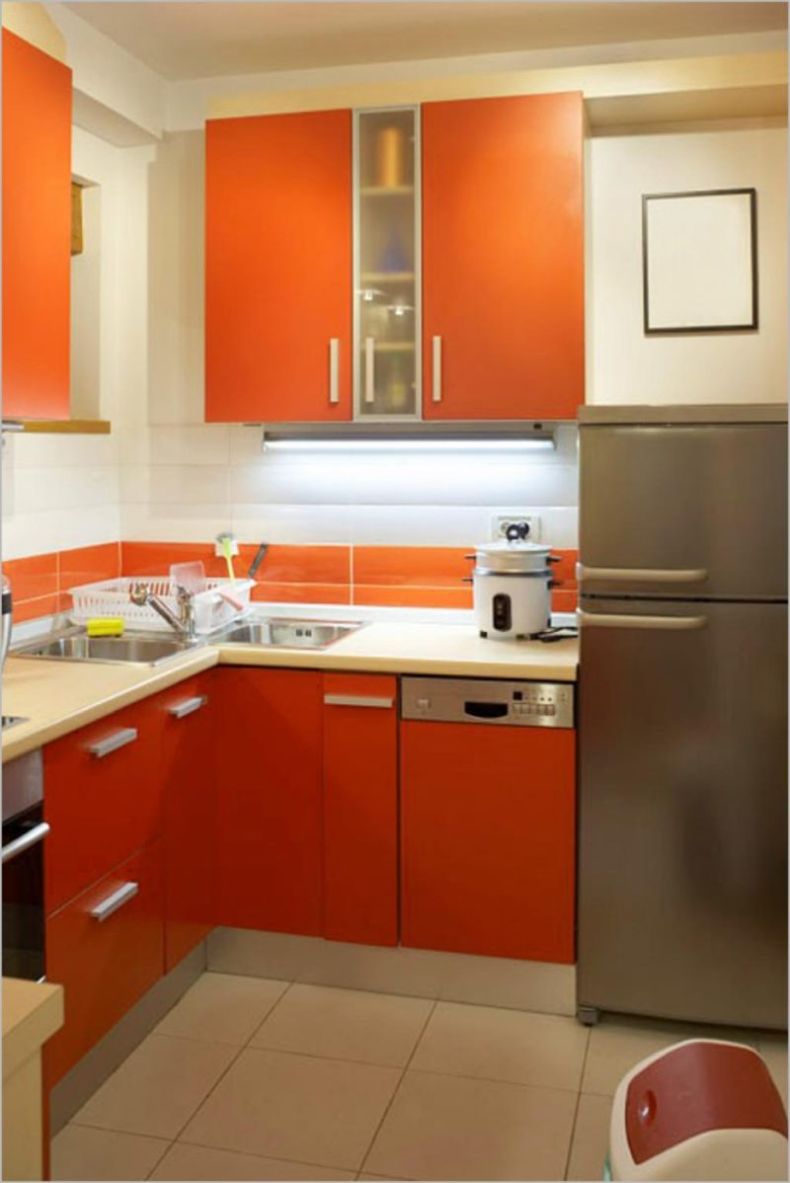
High tech
There is nothing superfluous and, moreover, unnecessary! The lines are simple, restraint is required in everything. This style is also one of the most common and applicable in small interiors.
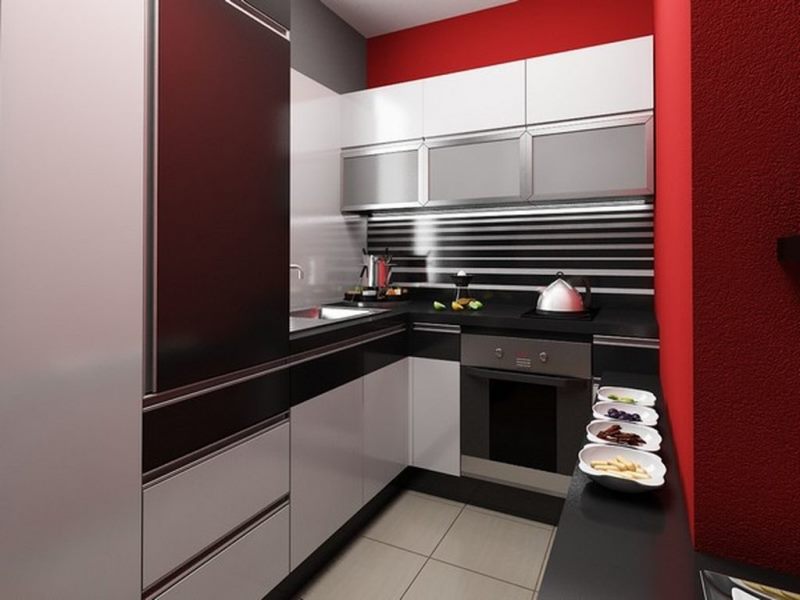
Wallpaper for a small kitchen - simple and beautiful!
Choose this material for characteristic features, as well as the proposed range of colors. In fact, today manufacturers offer a lot various variations and diversity. The most preferred are liquid wallpapers. They are very durable and will last a long time. Concerning choice colors, you can be guided by the above information regarding the choice of color for the design of kitchens.

Here it is important to take into account such a nuance that when using light shades, the kitchen room visually becomes much larger!
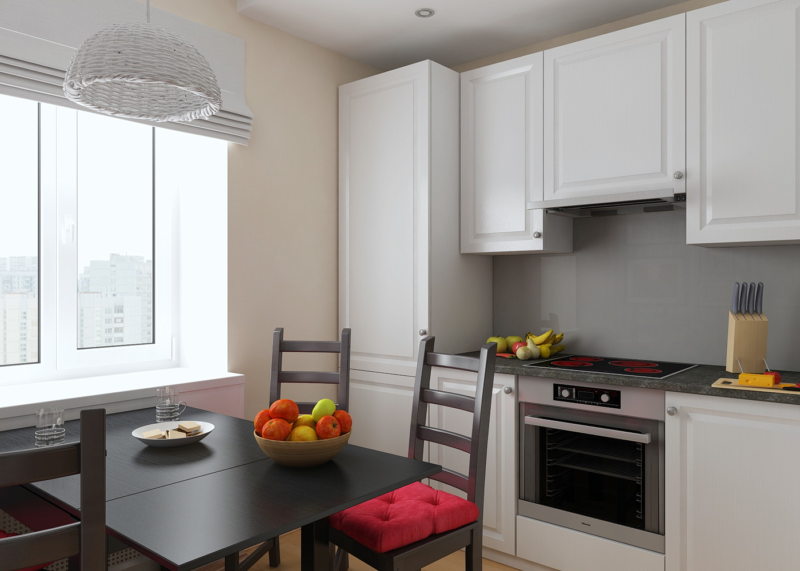
Curtains in the kitchen
Of course, it is impossible to say anything directly and unequivocally here. IN small room it is appropriate to hang blinds or curtains of short length, literally up to the windowsill. It all depends on how the furniture is installed, as well as Appliances. For example, if you have embodied the classics here, and the arched type of the panel is far from the window, then it is quite acceptable to use long curtains. The main task is to ensure that the style of the kitchen is consistent in all details.

When choosing curtains, it is important to follow some rules, namely:
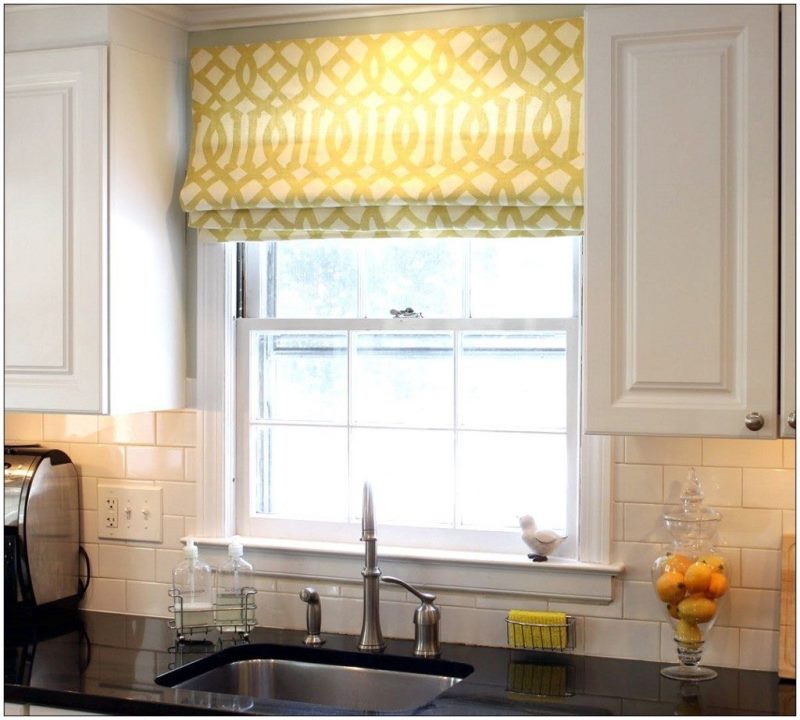
- They must be comfortable. So, in small rooms, the most convenient options are blinds, roller blinds, Roman.
- Their style must necessarily correspond to the main style of the room.
- The material is chosen correctly. That is, the choice of heavy fabrics is far from successful. Assumptions - frequent washing of curtains, respectively, they should be light, easy to use.
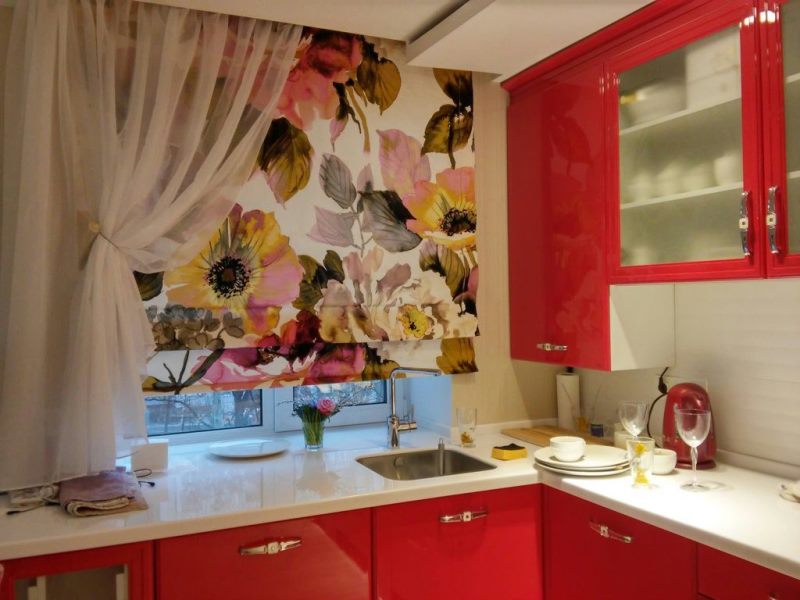
What is the design of the ceiling in a small kitchen?
Correctly arrange the ceiling in the kitchen area of six squares, this is a great opportunity to visually enlarge the room. But here it is important to adhere to one, basic and simple rule:
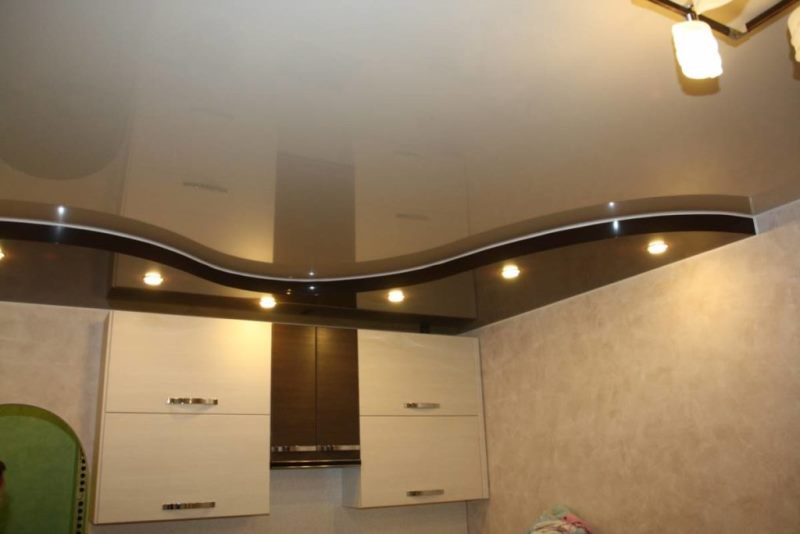
Prefer the choice of exceptionally light tones, and monotony! Variegation and dark colors will have the opposite effect on the interior of a small room.
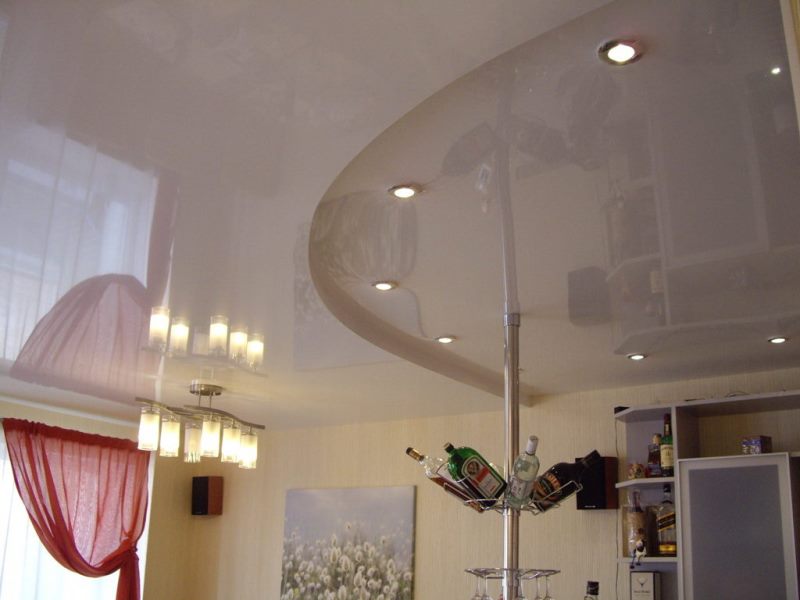
The most successful design methods include a ceiling that has a glossy sheen.
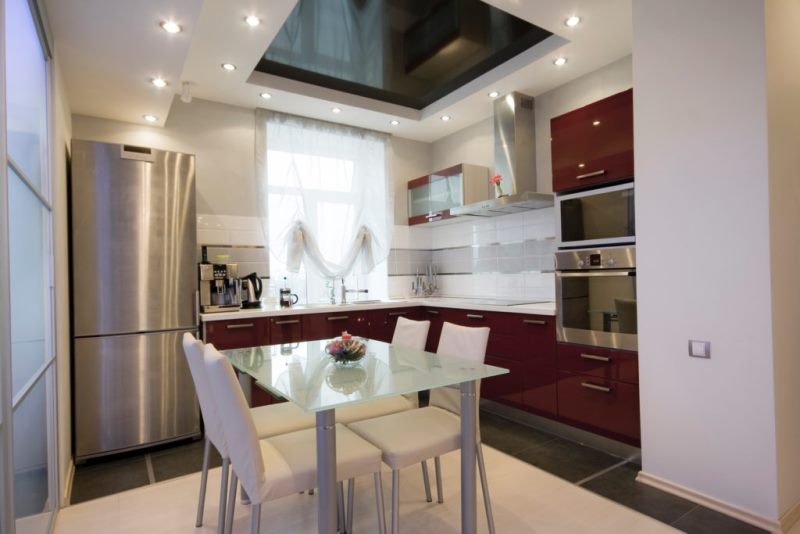
But if you want to make a higher ceiling visually, you should also pay special attention to the light. After all, if it is properly and successfully organized, the kitchen will seem larger and more spacious.
We use a wide variety of finishing materials here! For example, a very good choice is a stretch light ceiling. Indeed, in addition to being easy to install, it also has significant advantages, such as: moisture resistance, does not accumulate dirt on itself, and is not at all afraid of grease!
![]()
Also an excellent option for finishing materials - plastic panels.
What subtleties can arise in the process of repairing small kitchens?

Whatever it was, Decoration Materials in the kitchen should be different than in other rooms of the apartment. Especially if you have a studio kitchen. No, absolutely no one obliges you to make sure that the colors are light, because you can also choose gray and silver shades, or maybe even brick ones. And then, this is just one option, from the mass that you can implement. Walls, or rather just one, overlay with an interior stone.

Such material is resistant to temperature extremes and high humidity, evaporation. The other wall can remain light. By the way, in such a contrast, a very interesting interior is obtained, and the walls are visually “spread apart”.
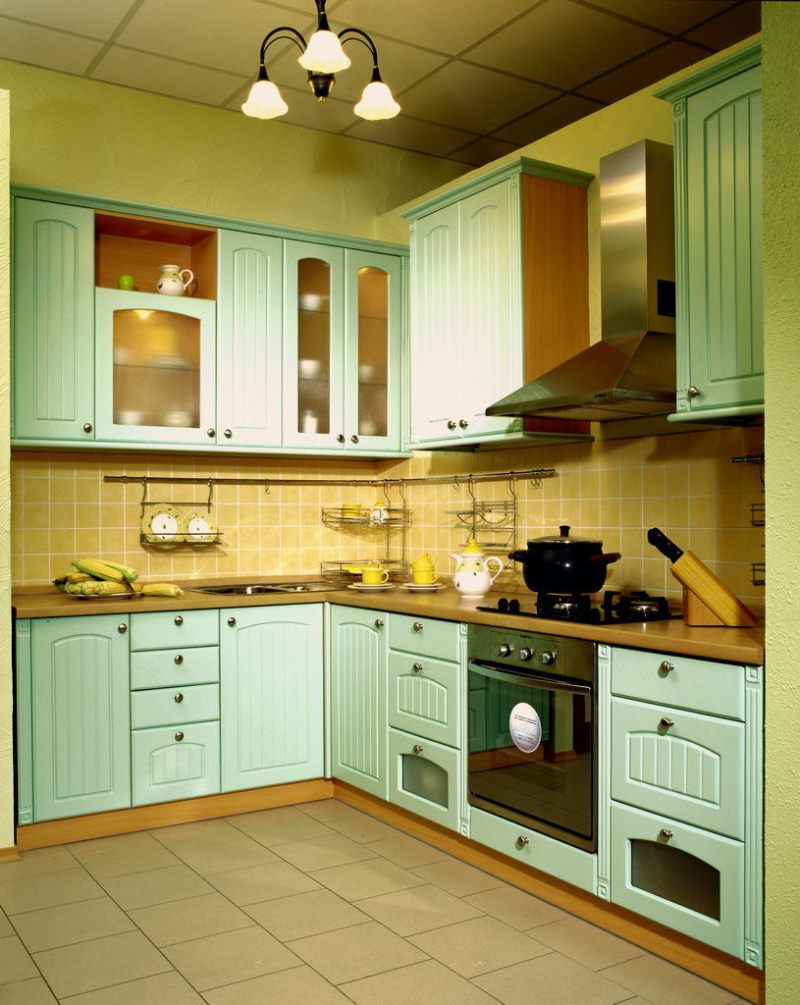
And one of the most interesting ways is the floor in the kitchen - black and white squares, like a chessboard. As for the room, then a laminate or parquet is already being laid in it. This is very even, by the way, especially for those situations where the kitchen is combined with the hall.

That is, despite the limitation of the area, it is absolutely not necessary to limit yourself in something. Everything can be organized very elegantly, practically and functionally! At the same time, the design of the kitchen is 6 sq. m. it will turn out very interesting! See our photos of kitchens 6 sq.m. and be inspired by new ideas!
It will also be useful to watch a video about kitchens measuring 6 square meters:



