In order to save money on installing steps between floors, you can learn how to calculate the steps for a staircase and carry out the installation yourself. Features of the calculations ensure the possibility of correct procurement of materials for a straight or rotary structure, as well as maximum efficiency of its use.
Calculation of the dimensions of the staircase structure
Calculation of stairs with U-shaped winder steps
The design of winder steps is carried out taking into account that the smallest tread parameter on the narrow side is 10 cm. The overhang of the tread over the previous element of the march is 5 cm. The use of overhang is used if it is impossible to increase the width of the tread. In this case, the overhang level is 3 cm for solid wood products and 5 cm for reinforced concrete steps.
In order to solve the problem as accurately as possible, how to calculate a staircase with winder steps, segments ABC, called central, are drawn in the center of the flight. Then the width of the treads is marked on the central segment. This process is carried out from the top of the rounding. The distribution is made in such a way that the center line divides the top step in two. It is much easier to calculate the steps of the stairs online using a special calculator, but this requires certain skills.
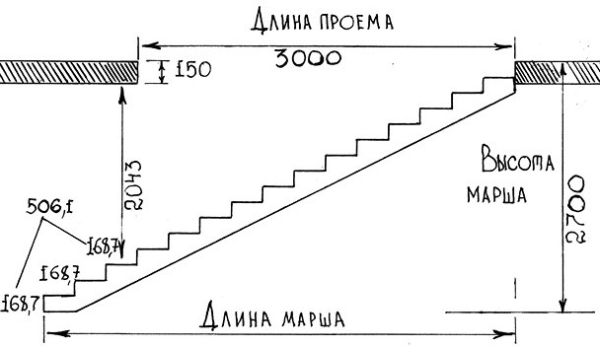
Having figured out the width of the tread, you can make new divisions, which are numbered.
Attention! The more straight steps you get as a result, the more convenient the design will be.
A section D and E is applied, passing along the edges of the even horizontal parts of the step. Using a dotted line, the dimensions of the winder staircase are identified.
The final stage in solving the problem of how to calculate the number of steps on a staircase is finding the center of segment A and the connection with contours 1 and 2 along the line of movement.
Calculation bearing capacity The product is divided into cantilever or single-span beams. They are calculated using special formulas. Structures subject to dynamic loads are characterized by increased requirements for the rigidity of the load-bearing part of the structure: the deflection should be 1/400 of the span. The load acting on flights and platforms is collected by summing the mass of structures and possible loads: in residential buildings - 300 kg/m².
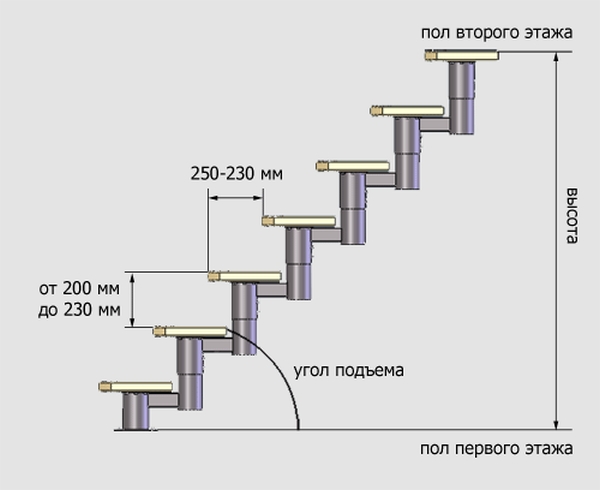
Height and width of products
When deciding how to correctly calculate the steps of a staircase, it is important to remember that when climbing, people expend twice as much energy as when moving horizontally. The staircase installation has convenient and safe properties if the riser is double height along with the tread equal to a human step. The stride length is aimed at an average of 60–64 cm.
Attention! The tread and rise are calculated by substituting the data: 2a+b = 60...64 cm.
You can use a simpler formula: a + b = 45 ± 2 cm, where a is the vertical part, b is the horizontal part.
In the question of how to calculate the steps of a wooden staircase, you should remember that the depth of the step should support the foot, that is, 20 - 32 cm. The optimal size is the riser height of 15 cm, and the tread - 30 cm.

Ratio of riser size to floor height
Tilt angle
Having figured out how to calculate the height of the steps of the stairs, you can choose the optimal angle of ascent. It varies between 23 – 37°. Stairs with a steep slope will require less space for installation. A flat installation takes up more space. A slope of less than 23° indicates the need to install an inclined platform; if the slope is more than 45°, then it would be more reasonable to use an attached or folding installation.
The inclination of screw structures corresponds to indicators varying in the range of 25-35°.

Number of treads
On the websites of leading companies it is easy to determine how to calculate the steps of a staircase using a calculator. This parameter is determined by the distance between the floors and the slope of the structure. If the installation location of the structure in plan and the height of the building are known, the number of steps is determined graphically.
On a scale, a march is created that is commensurate with the distance between floors. It acts as a difference in the levels of the finished floor of the ceilings. Below, the thickness of the leveling screed and the adhesive composition for the tiles is taken into account. The upper part has parquet flooring.
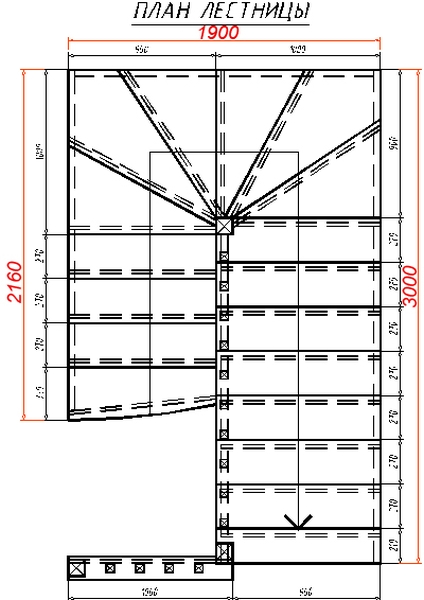
Construction plan
In order to correctly solve the problem of how to calculate the number of steps on a wooden staircase, you must remember that standard size floors are 280 or 300 cm, less often - 270 or 330 cm. This helps to design a room height of at least 240 cm. In the case where the floor level deviates from the standard and is not a multiple of 3, then calculations (rounding) are made with an accuracy of 1 mm . The formation of deviations resulting from the rounding of numbers is distributed to the lower frieze step, and the remaining steps have the same dimensions. You can make the surface of the upper platform lower, relative to the floor.
Calculation example:
The number of steps is determined by substituting the H/A data. That is, the opening is divided by the size of the riser. For example, H= 260, A=15 cm, then the number of steps will be 17.33. Solution There is:
- To eliminate the excess area, a frieze step of the wrong size is constructed below, and the remaining elements form equal dimensions of 170 mm.
- A podium or platform is being erected.
- The height is distributed over all steps.
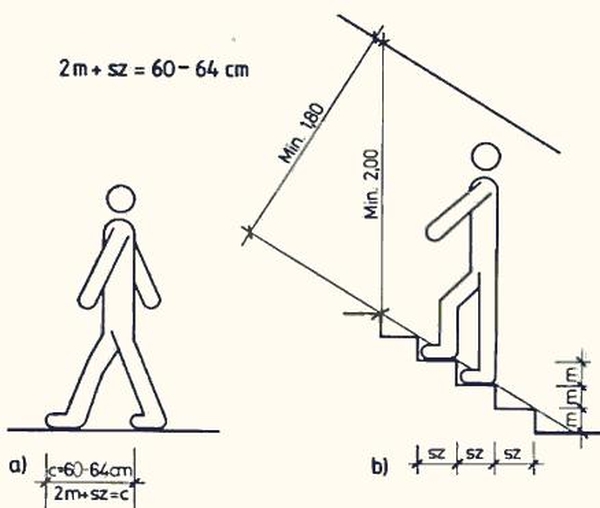
Stair step calculation
Graphical method for determining dimensions
This technique is designed so that when taking a horizontal step of 62 cm, you can easily raise your leg to a height determined by half of it. That is, 31 cm. If on the horizontal axis of the graph we mark a given number of parts with parameters of 62 cm, and on the vertical axis – the leg lift height of 31 cm, then this construction will provide the opportunity to find out the required dimensions of a staircase formed at any inclination.
A slope line is drawn on the graph and perpendiculars are drawn at the points of intersection with the graph grid. This allows you to get optimal sizes steps for the intended slope of the march.

Calculation standards
When designing a staircase structure, it is important to determine the height between the floors and designate it with the letter H. Based on this, basic calculations can be made taking into account regulated parameters:
- The optimal tilt angle is 30 – 45 degrees. As the parameter increases, attached structures are installed.
- The width of one step is 30 cm.
- The winder steps in the narrow part near the counter are 10 cm in size.
- The gap between the support posts for handrails is on average 15 cm.
- The height reaches up to 1 m. However, if small children live in the house, you can build additional parallel handrails.
- The number of steps in one flight ranges from 3 to 18. At turns or when the size of the flight increases to 330 cm, intermediate platforms are constructed. Winder steps are placed in the case of a small area allocated for steps.
- In a house with children, the tread height is 12 cm, and the gap between the balusters is 10 cm.
- The load level expected for the stairs is 180 - 220 kg, and for fences - 100 kg.

March width:
- 125 cm or more - for rooms with increased comfort.
- 110 cm – for structures installed in specially designated rooms.
- Installation of stairs with a step width of 90 cm, equipped with a fence on both sides or one side. In the second case, the structure is adjacent to the load-bearing wall.
- A structure with parameters of 80 -70 cm is installed in buildings not intended for permanent habitation. They are located in utility rooms and are not used intensively.
- Screw installations are 110 cm in size, however, 140 cm products are often found.
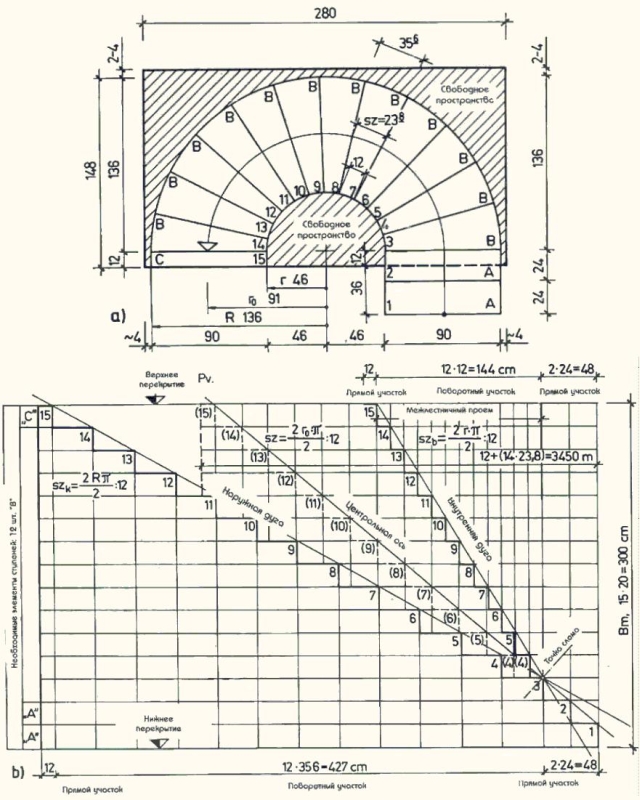
Passage height:
The distance between the treads and the ceiling is 190 - 200 cm. If necessary, you can increase the parameter by 10 cm.
The most complex module of modern country house is a staircase structure. Experienced craftsmen from the Super company will cope with the design and installation of stairs in a two-story private house without any problems.
Photo of a beautiful staircase from the company "Super Staircase"
The result of the work is guaranteed to exceed all customer expectations. Ladder, installed by specialists from the Super Ladder company will be reliable, aesthetically attractive, easy to use, and will also harmoniously fit into any interior.

Convenient and safe staircase structure installed by the craftsmen of the Super Staircase company
But due to the increase in construction prices, including building plots, many owners country houses They try to save a little and do the home improvement work themselves.
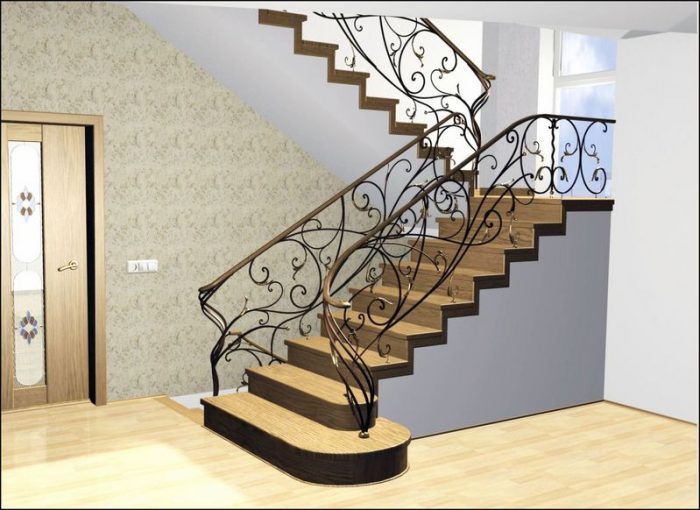
Which you can install yourself
The construction of a staircase in a private house requires specialists not only to perform competent calculations, but also to understand the mechanics of human walking. Even a small flaw in the calculations or when choosing the type of staircase structure can negatively affect its operational or quality characteristics.
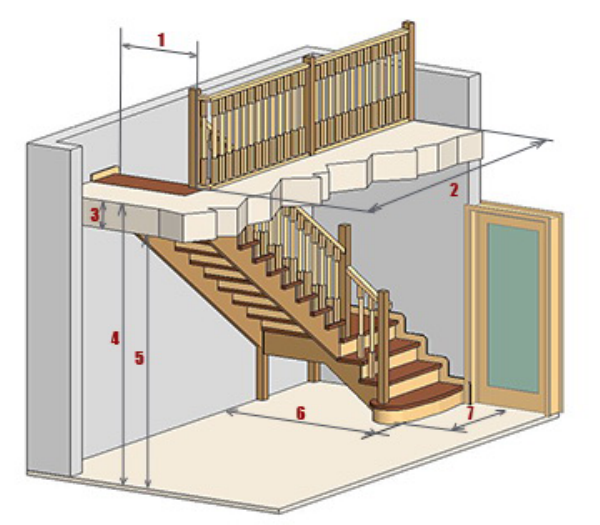
During work, craftsmen will need video instructions for do-it-yourself calculations. Indeed, behind the deceptive simplicity of the staircase structure there are many nuances and subtleties hidden, which can only be discerned by craftsmen with special knowledge in this area.

Staircase design from the company "Super Stairs", made taking into account all requirements
Features of installation of staircase structures
Before you begin installing a staircase in a private home, you should pay attention to some details. Firstly, it is important to choose the right type of staircase structure. IN country houses The following types of stairs are most often installed:
- marching;
- screw.
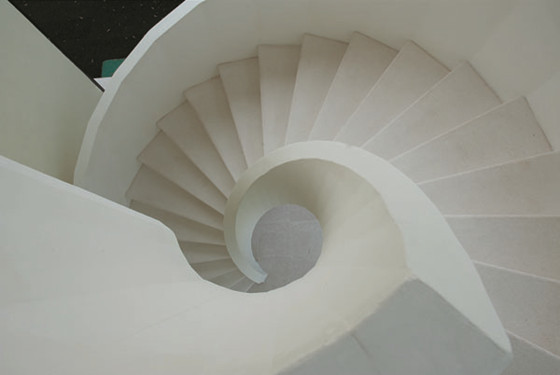

Each design has its own specific advantages and disadvantages. For example, a spiral staircase takes up very little space in the room. But, it is quite complicated to manufacture and install. In order to calculate a spiral staircase, you need to have extensive experience and know many nuances.
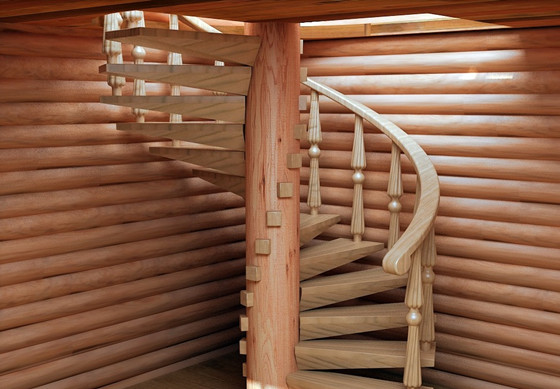
In addition, spiral staircases in most cases are quite narrow. And it can be very difficult for large people to move along them. Not to mention moving large furniture.
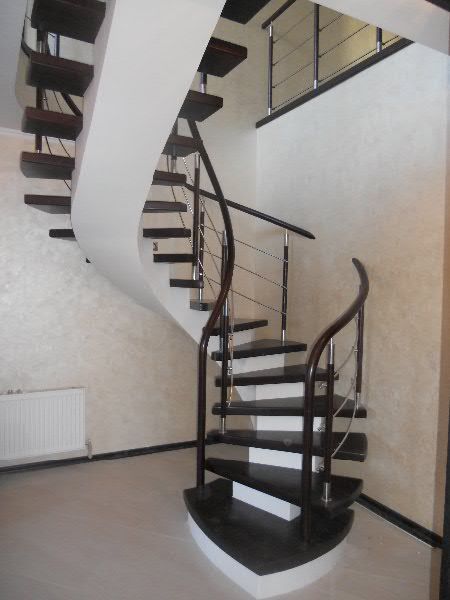
As for marching structures, they are the most popular among owners of private houses. Such designs can easily be made with your own hands. To do this you don't need to have special education or use a complex tool.
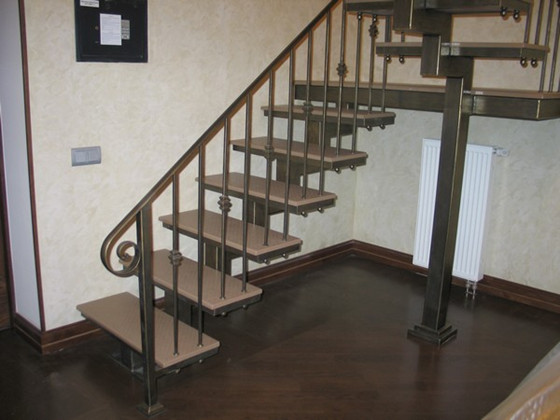
All you need is a photo or video of DIY calculation instructions, which it is advisable to study before starting work. So, marching stairs are easy to install, quite spacious and very convenient to use. Depending on the height between floors, flight stairs can be equipped with several flights.
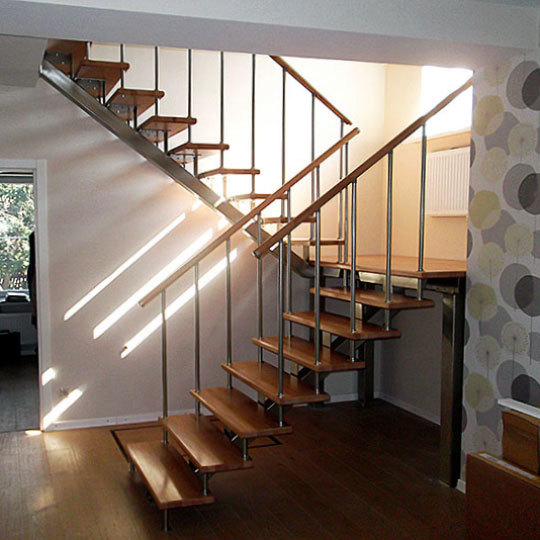
After you decide on the type of staircase structure, pay attention to several more important parameters:
- How many free space you can allocate for the construction of stairs;
- what is the maximum level of load that the staircase structure will withstand;
- what is the height between two floors;
- what elements the staircase will include, as well as what the height and width of the steps are, whether there will be fences, and so on.

In order to decide on appearance stairs, you should view photos or videos of finished structures in advance. For example, you can look at photos of products presented by the Super Staircase company.
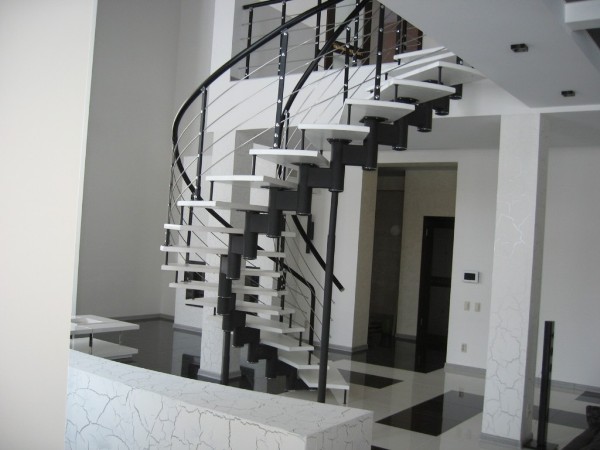
The company’s website presents many fairly original solutions that you can implement yourself. You can learn more about how to calculate a staircase correctly from the video instructions for installing staircase structures.
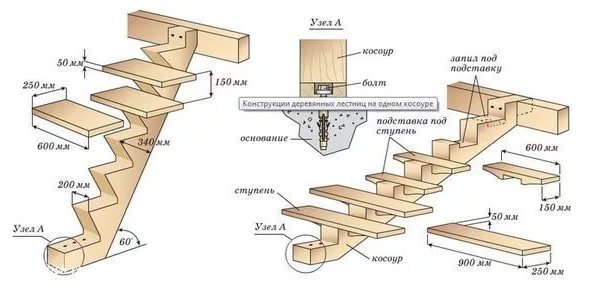
How to calculate the stairs correctly
Once all the components of the staircase structure have been determined, you can begin to calculate the parameters. To do this, you will need the following DIY calculation instructions:
- Height of the staircase structure. To determine this parameter, measure the height between the finished floors of the first and second floors.
- Number and height of steps. In accordance with some standards, the height of the steps should be in the range from 15 to 20 centimeters. It is best to take the average between these values. To calculate the number of steps, divide the height of the staircase structure and the height of one step. If after division you get a fractional number, you can reduce the height of the very first step.
- The top of the step or the width of the tread. In this case, certain standards have been developed. The width of the tread should be no less than 22 centimeters and no more than 40 centimeters.
- Width of the staircase opening. In this case there are no strict rules. To determine this indicator, you need to start from the amount of free space in the room.
- Length flight of stairs. Calculated by multiplying the number of steps by the width of the tread. It may happen that the length of the flight of stairs will be very large and will not fit into the space allocated for it. In this case, you need to reduce the tread width value. You can also make a staircase of two flights.
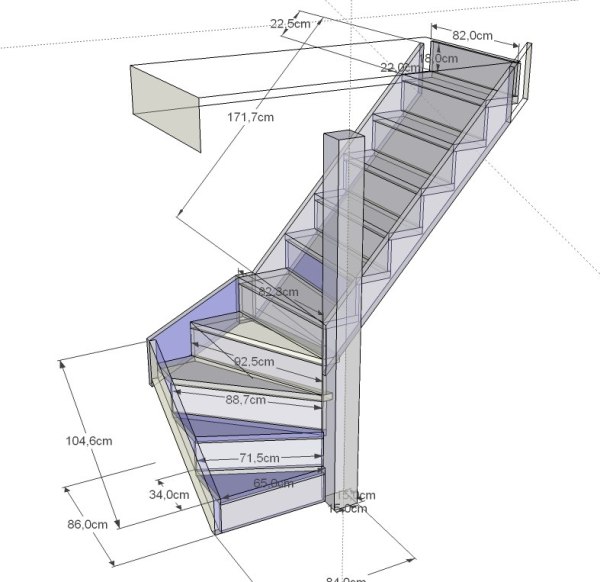
In addition to the parameters listed above, you should pay attention to the width of the clearance above the staircase structure. To ensure that a person does not hit his head on structural elements while going up or down the stairs, it is necessary to leave free space. Some imply the presence of a bowstring or stringer. To do this, you need to calculate their length.

DIY calculation instructions: what to pay attention to
The staircase structure may include additional elements. The following details can be noted here:
- The stringer is a beam on which steps are installed. When going up or down the stairs, it is the stringer that takes on the entire load. Therefore, stringers must be strong and reliable.
- The bowstring is load-bearing beam. It differs from the stringer in the absence of holes for mounting steps. The treads will be connected to the beam at the end. To install a tread to the bowstring, you can use bars or make special notches with a router. If we are talking about making a staircase structure yourself, then a bowstring is much simpler than a stringer.
- A step is an element of a staircase structure that consists of a riser and a tread. A riser is a board located vertically under a step. A tread is a horizontal board. It is worth noting that the staircase structure may not have risers. This is especially true for structures on bowstrings.
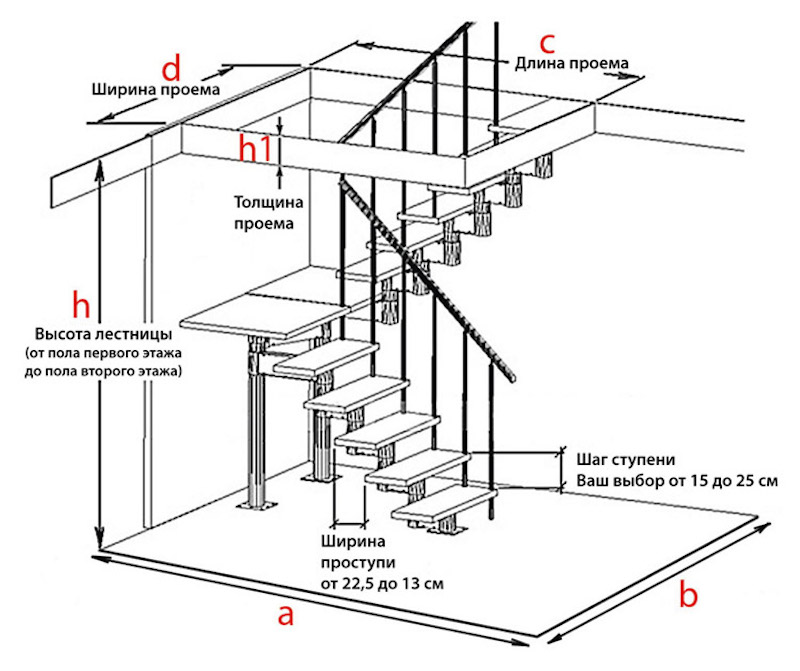
So, a ladder on bowstrings is much easier to make. But the structure on stringers perfectly withstands high loads.

Conclusion
Video or photo instructions for do-it-yourself calculations when making a staircase structure will make the job much easier and faster.
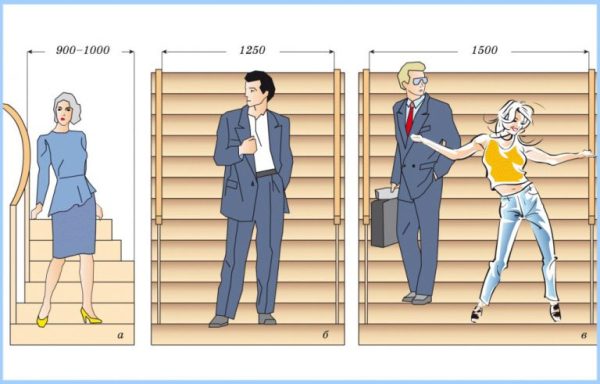
If you are not confident in your abilities, then it is better to use the services of professionals. For example. The craftsmen from the Super Staircase company will manufacture and install a staircase that will be reliable, safe, beautiful and durable.
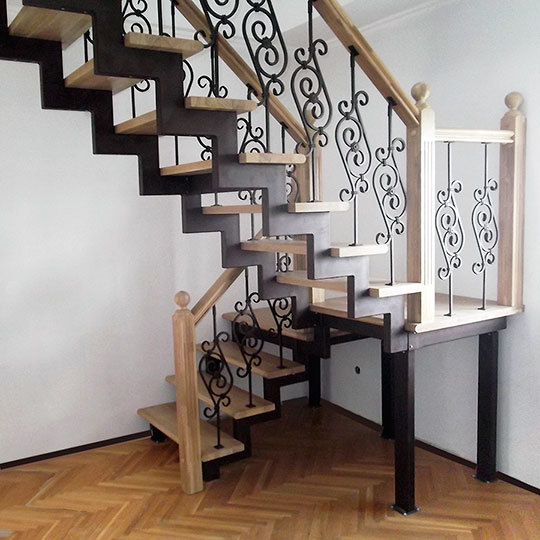
The work process will go very quickly. And the end result is guaranteed to exceed all customer expectations.
Further
detailed instructions by calculating the design of a wooden staircase with your own hands Street stairs for a country house: instructions on how to make them yourself We make a staircase in the house with our own hands: instructions for installing the structure Choosing the type of wooden staircase structure to assemble with your own hands Do-it-yourself metal profile staircase: instructions for calculation and assembly Do-it-yourself attic ladder: detailed installation instructions How to make a staircase at your dacha with your own hands: detailed construction instructions
In our age of limited living space and rational use In residential areas, the importance of stairs is steadily increasing - they play the role of a connecting element between floors, between separate buildings, and serve as load-bearing structures of the building. The functional purpose of stairs has long been complemented by a significant decorative element - thanks to the variety of shapes of stairs and the materials from which they are made, they can become a real highlight of the interior. However, the correct calculation of the staircase still remains the main requirement for its construction. IN otherwise, the most luxurious or the most elegant staircase can become a potential health hazard for the people who use it.
The main elements of the staircase are steps, consisting of risers and treads, which are attached to wide strings or stringers made of wood or metal. In order to make the design more convenient and safe, a railing made of balusters, called a balustrade, is installed on the stairs, on top of which a handrail is attached. There are some additional elements that are used depending on the configuration and design of the stairs.
Given the steep angle of this staircase, it can be assumed that climbing it will be difficult, and the nearby wall will limit maneuvering when lifting large objects
A huge number of construction teams today offer their services, but their professionalism will only be visible during the work. Moreover, as advertising on many sites, ready-made stairs are presented that have obvious defects in their design. Therefore, it does not hurt the customer to know how to calculate the stairs in order to be able to control the construction process and, if the builders make a mistake, ask them to correct it in a timely manner.
During the construction of multi-storey residential buildings, the standards for calculating stairs are observed very strictly, because the safety of all residents depends on this. The owner of a country house or cottage is not so limited in the choice of shapes, sizes and steepness of stairs that will be built in it. And yet, in order for the ladder to be comfortable and safe to use, it is better to adhere to existing standards.
Example of parameter calculation
The calculation of the stairs to the second floor is carried out based on the following data: the height between floors and the free space allocated for the stairs. First of all, it is worth deciding on the shape of the stairs. The most convenient is considered to be a single-flight staircase - a straight flight, starting at the level of one floor and ending at the level of another. This option is suitable for those rooms where the height between levels is relatively small (from 2.5 to 3.5 meters), and there is enough free space to install the ladder.
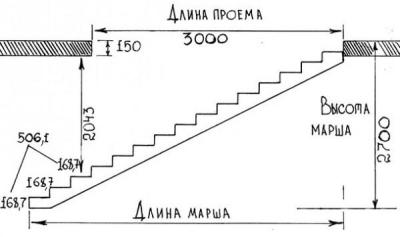
Before deciding on the shape of the staircase, you should check whether there is enough free space where you plan to install it

Compliance with the standards when calculating the stairs ensures that it will be convenient to use
The optimal ratio of the length and height of the staircase is considered to be 2:1, that is, with a distance between floors of 3 meters, the length of the staircase will be 6 meters.
Slope index
An important indicator is also the steepness of the stairs, which determines the angle of the structure. How to calculate the angle of inclination of a staircase so that it does not pose a danger to others, is easy to use and fits harmoniously into the interior?
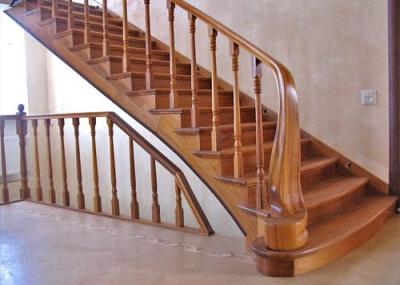
You can move large items on this ladder without any problems.
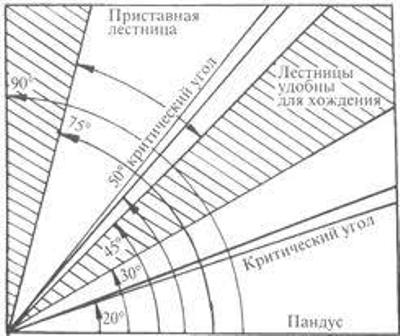
The optimal steepness of the stairs is within 30-40 degrees, although in country houses this figure is most often determined by the preferences of the owner
Optimal angle The slope of the stairs is considered to be an angle of 30 degrees. A smaller angle will turn the staircase into a sloping ramp, bulky and inconvenient, and an angle of more than 40 degrees makes the staircase dangerous to use not only for the elderly and children, but also for adult residents of the house.
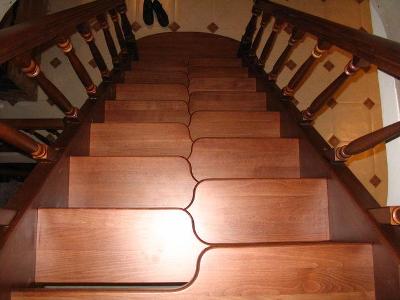
One of the varieties of a single-flight wooden staircase - a "goose-step" staircase - allows you to save space, but it is obvious that its steepness is far beyond the boundaries of established standards
Width and height of steps
The calculation of staircase steps is carried out according to two parameters and depends on the length of a person’s average step, which ranges from 57 to 64 centimeters. You can use a formula in which the sum of the width of the tread (A) and the double height of the riser (B) should not exceed the length of the average human step. In mathematical display it looks like this: A+2B=57-64cm.
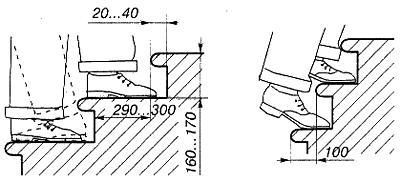
To make using the stairs convenient and safe, you should not neglect the established standards for the height and width of steps
There are other calculation options, for example, the convenience formula: A-B = 12cm. Whatever method of calculating steps is used, you need to remember that climbing stairs with a step height of more than 17 centimeters for older people will not be associated with comfort and safety.
Important! All steps of the staircase must be the same width and height; even minor deviations are not allowed. This is due to the fact that a person performs many actions mechanically, such actions include climbing stairs. Having determined the width and height of the steps, a person then switches to other thoughts, and the slightest discrepancy between the end of the staircase and its beginning can lead to accidents.
Usage intensity parameter
There are two more important parameters that need to be taken into account when designing a staircase. Before you calculate the size of the staircase, you need to decide on the number of people who will use it at the same time and the purpose of the staircase. The width of the structure depends on these parameters. If the stairs will be used simultaneously by two or more people moving in opposite directions, then its width should be at least 120 centimeters. The same width will be optimal if bulky objects (equipment or furniture) are to be moved along the stairs.

Even without measurements, it is clear that the width of the steps does not meet the standards, and going up and down these stairs can turn into a dangerous journey
Typically, in private homes, stairs of this width are not needed; for comfortable use, a 90-centimeter wide staircase is quite suitable. If the size of the room is limited, then the width of the staircase can be reduced to 70 centimeters - the minimum allowable width.
Calculation of a wooden staircase
The calculation of a wooden staircase is carried out according to the same parameters as stairs made of other materials, but there is a nuance - given that wood is a less durable material compared to metal or concrete, it is advisable to install a medium string on a wooden staircase more than 90 centimeters wide. This support beam will add strength to the wooden stairs and avoid possible deflection of the steps.
How to correctly calculate a spiral staircase
Staircases of other shapes, for example, spiral or turning ones, are calculated a little differently. The calculation of a spiral staircase depends on its purpose: if this staircase serves as an element of room decor and will be used occasionally, then its parameters can be slightly adjusted in favor of the aesthetic component and to the detriment of comfort.
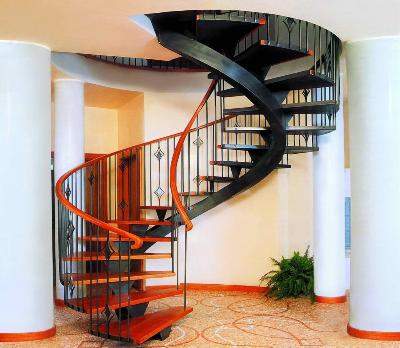
This spiral staircase was not built to save space, so climbing it will be comfortable and safe
If you plan to use the staircase constantly, to carry heavy large objects from floor to floor, then you need to know how to calculate a spiral staircase correctly and you should adhere to generally accepted rules. The outer diameter of a spiral staircase depends on the space that is provided to it, the inner diameter depends on the diameter load-bearing structure.
The steps of a spiral staircase are shaped most like a cone, so they also have special requirements: in the central part the recommended width is 20-25 centimeters, in the widest part - no more than 40 centimeters. But the riser height requirements for spiral staircases more democratic: they can reach 18 centimeters.
Nuances of calculating a turning staircase
Another way to rationally use space is to install a turning staircase. It is a little reminiscent of a two-flight staircase with an intermediate platform, the only difference being that the landing here is replaced by several steps, so the calculation of a turning staircase is not much different from the calculation of a regular staircase.
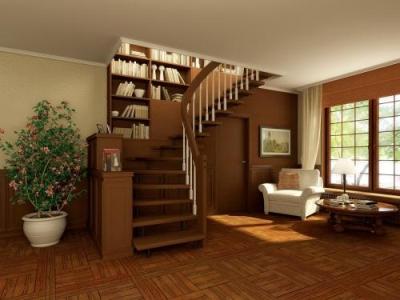
A correctly designed staircase with turning steps will take up little space and will successfully complement the interior of the room.
The calculation of a staircase with turning steps is based on the rise height, the length of the staircase opening, the total number of steps and the number of turning steps ( best option- no more than three).
General mandatory rules for calculations
- the distance from the top surface of the staircase to the ceiling or the upper steps of a spiral or turning staircase must be at least 2 meters, otherwise head injuries are possible;
- the number of steps in one flight of stairs can be no less than three and no more than 16; deviation from this indicator is a violation of safety regulations;
- a staircase is considered comfortable for walking if its steepness is within 30-40 degrees.









