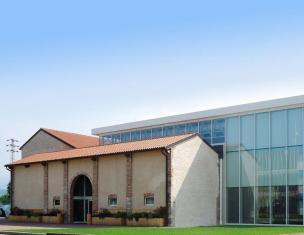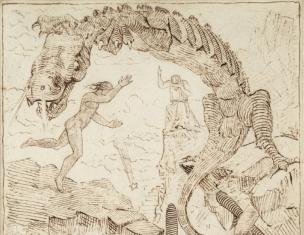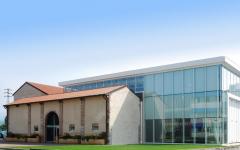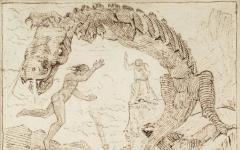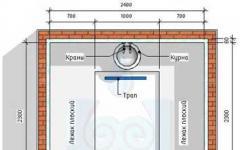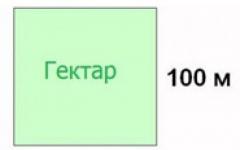Our website presents a large number of projects for every taste.
On the page of each project, you can find the marking: AR or AR + AC - which corresponds to the configurations: Architectural Solution, Architectural and Construction section. Also, if necessary, you can purchase a construction passport.
If you see the inscription "Exclusive" on the project, it means that you can find this project only on our website or in our workshop.
The composition of the project documentation.
(AR) Set of the Architectural part of the project
- floor plans
- facades
- cuts
- Roof plan
- floor plans
- Details of the installation of smoke ventilation ducts
- Key building indicators
- Architectural components and details (if necessary)
- Explanatory note
- Photocopy of the license
(AR+AS) Set of Architectural and construction part of the project:
- Foundations. Layout of elements, cuts, sections, knots, specification.
- Overlappings. Layout of elements, cuts, sections, knots, specification.
- Roof. Layout of elements, cuts, sections, knots, specification.
- Windows and doors (if necessary). Layout of elements, cuts, sections, knots, specification.
- Jumpers. Layout of elements, cuts, sections, knots, specification.
- Anti-shrink system. Layout of elements, cuts, sections, knots, specification.
- Additional nodes and specifications, based on the specifics of a particular project.
- Facade finishing details and facade elements (if necessary).
- Ladder. Layout of elements, cuts, sections, knots, specification (if necessary).
- Photocopy of the license
(AP+N) Set of the Architectural part of the project with additional sections:
- Architectural part kit (AP).
- Additional section or sections from the AP+AC kit
The composition of the additional part must be specified for each specific project separately.
In addition to the presence of additional sections, the AP + N package may mean that the project is currently in the development of the construction part and soon will be ready in configuration AR + AC.
The prices on the website for the AP+N configuration are indicated for the project with additional sections. If you do not need additional sections for the project in this configuration, then the price for it can be reduced.
(P) Passport:
- Facades in color
- Floor plans with overall dimensions and squares
- Cut or Cuts
- Roof plan
- Explanatory note
- Photocopy of the license
What is a passport for?
A construction passport is required to obtain documents in some areas of Moscow and other cities. The need to purchase a passport should be clarified with the local architecture.
Engineering section.
Sections of water supply, heating and electrics have not been developed for projects.
In all projects, ventilation ducts and channels for laying have been developed engineering systems. Sections of water supply, sewerage, heating and electrics have not been developed for projects due to their complete meaninglessness.
The intex-17 project is adapted to the Russian Federation
General characteristics of the house:
Material: Brick
Total area: 317.3 m2
Living space: 103.3 m2
Dimensions: 218 m2
Number of floors: 2
Materials for building a house:
Foundations: tape, monolithic, reinforced concrete.
External walls: solid ceramic brick
Covers: reinforced concrete slabs
Roof: soft tiles TEGOLA
Description of the house:
Simple and elegant house design Intex -17 does not pretend to pretentiousness and extravagance. It is ideal for those who appreciate sophistication combined with functionality, do not like showiness.
In planning the house, the designers went the traditional way, placing it in the day zone, and leaving the second at the mercy of the night zone. However, even in the usual interior there was a place for original solutions. The highlight of the project Intex -17 - space. The center is a large hall. All rooms are also united by a bright hall of 46 m2, which actually functions as another living room.
Two bedrooms of the same layout can serve as good children's rooms. They are connected by a small common corridor. For them, there is also a separate bathroom, which actually serves as a section of these rooms. The master bedroom has an en-suite bathroom and large walk-in closet.
straight lines and simple layout make this house comfortable to live in. A big free space- two halls and a living room - add coziness to the project.
Ground floor layout:
Hall - 46.3 m2;
Bathroom - 7.8 m2;
Kitchen-dining room - 34.9 m2;
Living room - 32.8 m2;
Guest room - 19.5 m2;
Furnace - 17.4 m2.
Second floor layout:
Hall - 46.0 m2;
Two bathrooms - 8.6 m2; 11.0 m2;
Corridor - 3.0 m2;
Wardrobe - 9.6 m2;
Three bedrooms - 19.0 m2; 20.7 m2; 31.0 m2.
Similar projects:
|
Architectural and construction drawings [ complete set Minimum delivery set. Architectural section: General information about the project, Design section: foundation plans, |
65000 | ||
65000 | |||
Add. set of drawings without a license (copy for builders) ** |
5000 | ||
Project passport ** [ complete set The project passport is an extract from the architectural section of the project, it includes:
- floor plans, - facades, - basic cuts around the house. |
5000 |



