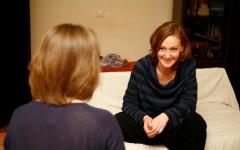Foreword
When zoning the territory of the site, as in any other matter, it is worth adhering to certain rules, otherwise you risk arranging objects in such a way that they will overlap or interfere with each other.
Content
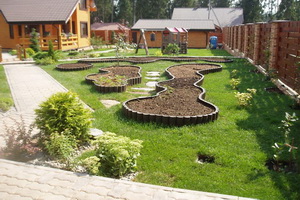 Having acquired land for the construction of a house, you can start planning a summer cottage, that is, think over how the functional zones will be located. When zoning the territory of the site, as in any other matter, it is worth adhering to certain rules, otherwise you risk arranging objects in such a way that they will overlap or interfere with each other. So, about everything in more detail.
Having acquired land for the construction of a house, you can start planning a summer cottage, that is, think over how the functional zones will be located. When zoning the territory of the site, as in any other matter, it is worth adhering to certain rules, otherwise you risk arranging objects in such a way that they will overlap or interfere with each other. So, about everything in more detail.
The first stage of site planning - clearing
The first stage of site planning is its clearing, because thick grass, weeds, shrubs and other plants that are not cultivated grow very intensively. And if it is better to entrust the uprooting of trees and land reclamation to professionals, then freeing the site from overgrowth of grass, shrubs and small trees is quite within your power. But first you need to purchase a special tool for this. You will need it not only at this stage, but also in the future, to maintain the territory in proper order.
Trimmers (electric or lawn mowers), trimmers (brush cutters) and hedge shears will help you clear the site. However, with sufficient power of the tool, it can be turned into a more versatile one by changing the cutting nozzles. For example, not very thick and tall grass can be cut with a trimmer head with a fishing line. To destroy thickets of thick and tall grass, and even mixed with shrubs, it is better to use a special knife - a metal disk with four teeth. In this case, you will actually have a cutter in your hands. If there are stones among the grass, then using both a fishing line and a conventional cutting disc is ineffective, and you need to use a special grass knife.
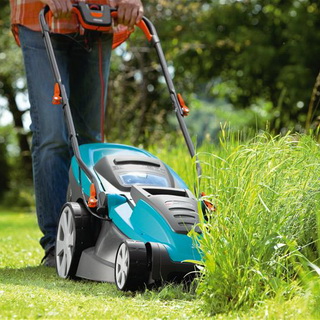 But to deal with dense shrubs, it is better to use a pruner. It is equipped with a powerful three-prong blade that cuts through both thick grass and shrubs with ease. If the trunks of the shoots exceed 10-15 mm in diameter, then a saw blade is attached to the undercutter, which cuts them down.
But to deal with dense shrubs, it is better to use a pruner. It is equipped with a powerful three-prong blade that cuts through both thick grass and shrubs with ease. If the trunks of the shoots exceed 10-15 mm in diameter, then a saw blade is attached to the undercutter, which cuts them down.
To create a hedge, special scissors are suitable, which are also powered by a portable engine. Such units are equipped with double-edged cutting knives that easily cut foliage and branches, turning wild bushes into part of the landscape.
By the way, no site planning rules dictate clearing it of all trees. After all, it may turn out that naturally growing trees in the future will become the basis for creating a unique style for your household plot, for example, in the spirit of the estates of old England.
Zoning of a summer cottage and photos of functional areas
The zoning of the site should be started only after it has been cleared. At the same time, it is necessary to take into account the wishes of each family member: someone needs a garden and a garden with hotbeds and greenhouses, someone needs a sports ground, someone has a sandbox and a swing, and someone just needs a secluded gazebo. When zoning a land plot, one should also take into account the orientation of the zones along the sides of the horizon, the relief, the size and shape of the plot, and the direction of the prevailing winds.
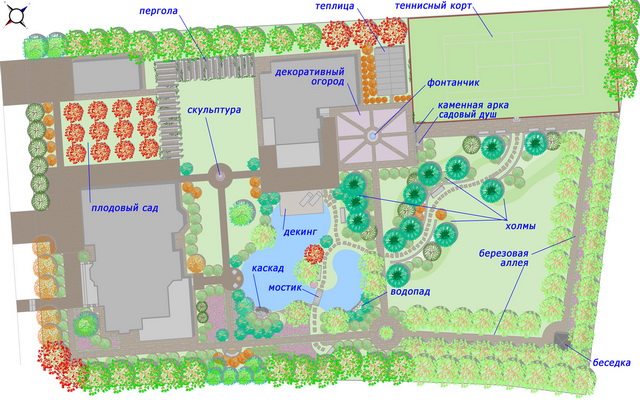
Conventionally, three functional zones can be distinguished: residential, garden (garden) and economic.
In the residential area, when zoning a personal plot, the house itself, the front entrance to it, lawns, flower beds and alpine slides, and sports grounds are placed.
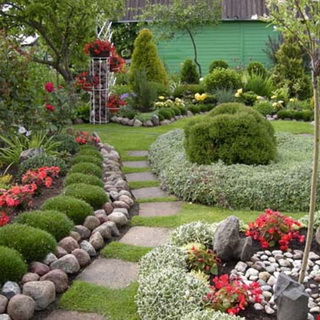
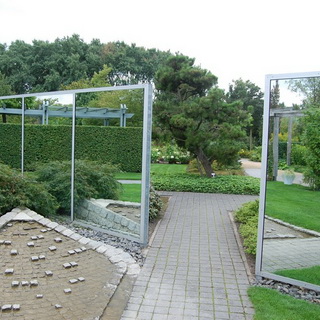
As you can see in the photo, when zoning the site, you can allocate a place for a tennis court, a golf course, a football, volleyball and basketball court, a playground, a place for recreation and a barbecue, a decorative pool.
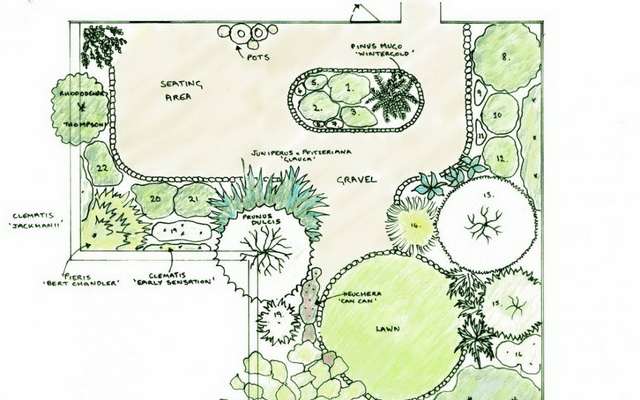
In the area of the garden and vegetable garden there are beds, greenhouses or greenhouses, fruit bushes and trees.
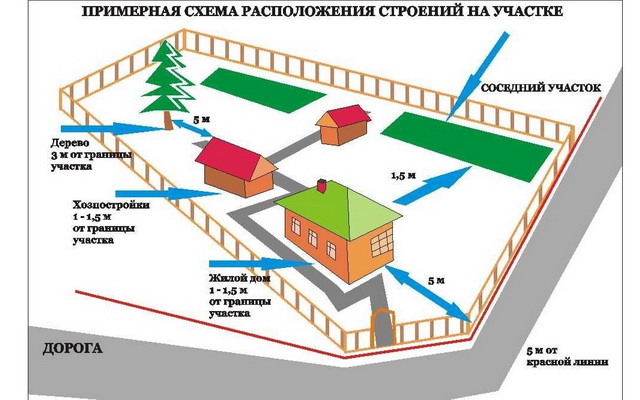
On the territory of the economic zone there are rooms for storing inventory, a garage, a bathhouse, a sauna, a bathroom (even if there is one in the house) and a garbage bin.
Zoning options for a summer cottage in the photo will help you better imagine how functional zones are located on the territory:
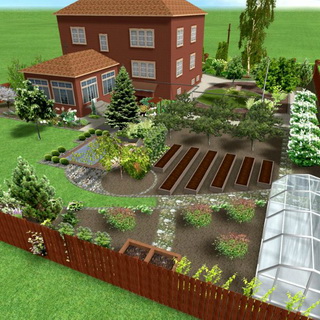
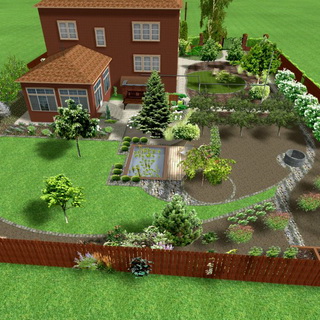


Zoning of a garden plot with or without changing the relief
 At the stage of zoning a suburban area, even before the start of construction, it is necessary to solve a number of tasks that allow you to "tie" the house project to the site. First of all, it concerns the relief. This is especially critical if you are going to build a house according to one of standard projects. It is designed for construction on a perfectly flat surface, which practically does not happen in real conditions, at least there are always slight slopes on the site.
At the stage of zoning a suburban area, even before the start of construction, it is necessary to solve a number of tasks that allow you to "tie" the house project to the site. First of all, it concerns the relief. This is especially critical if you are going to build a house according to one of standard projects. It is designed for construction on a perfectly flat surface, which practically does not happen in real conditions, at least there are always slight slopes on the site.
According to experts, the planning of a site for building a house is possible in two ways: with or without changing the existing relief. That is, figuratively speaking, it is possible to “attach” a plot to a house, and vice versa: “attach” a house to a plot.
The layout of a land plot for construction with a change in relief is, of course, preferable, but it is associated with a violation of the natural environment and further costs for planning work and its restoration. Therefore, even if you decide to leave the surrounding landscape unchanged, your home will still harmoniously fit into it. You only need to correct the underground and basement parts in the house project in order to adapt them to real relief conditions.
Landscaping of the site for construction is best done before the construction of the building. Your building should be located at the highest point of the site so that water from rains and melting snow does not fall under the house. If such a location cannot be found, an artificial embankment can be made, it is only necessary to properly compact the soil for further installation of the foundation.
In addition, the house must be located above the adjacent carriageway, road. If a road has not yet been laid near your site, then keep in mind that its level will rise. You need to separate the road and your site with a trench - a ditch for water flow.
When zoning garden plot in the event that there is a slope towards the roadside ditch, behind the house (from the side opposite the street), a drain ditch should be dug parallel to it, delaying the flow of storm and melt water from the side of the garden. The continuation of the drain is a longitudinal ditch along the border of the site, diverting water into a roadside ditch. When the garden plot is tilted in the opposite direction from the street, a transverse ditch is dug in front of the house (parallel to the street) and water is drained using a longitudinal ditch laid along the border of the plot to the garden.
When determining a place for a house, immediately plan its position relative to parts of the world. Think about which of the rooms will face the sunny side, which ones will remain in the shade. Typically, living rooms are oriented to the south in order to make the best use of thermal energy sun. This allows you to reduce heating costs during operation. Auxiliary and household premises are located on the colder, northern side.
The facade of your building must be at least 3 m from the border of the land. The optimal distance is considered to be 5-7 m.
Planning of construction objects on a personal plot
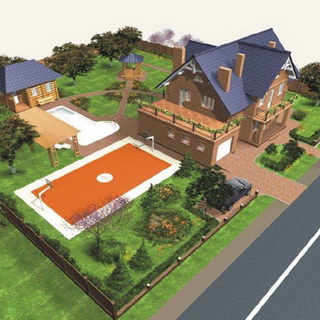 It is desirable to find out the prospects for further construction in this area. After all, it often happens that the area you have chosen as a place of rest may lose all its charm, since another house will be built opposite, or trees will be cut down, or the view of the lake will be blocked, etc.
It is desirable to find out the prospects for further construction in this area. After all, it often happens that the area you have chosen as a place of rest may lose all its charm, since another house will be built opposite, or trees will be cut down, or the view of the lake will be blocked, etc.
According to the rules for planning a plot for a cottage, allocate special places for storing imported building materials and for construction waste, otherwise, during construction, your entire site will turn into a large warehouse or dump.
When planning construction projects on the site, a sports and playground, various gazebos in the shade of trees should be located in the immediate vicinity of the house.
The garden zone is best placed mainly along the south side of the site. When arranging it, do not forget about convenient paths from the house to the garden, beds, greenhouses and greenhouses. The width of the paths must be at least 0.5 m. An irrigation pipeline is located nearby (you can simply stretch the hoses over the site) with the possibility of connecting portable watering fountains.
It is better to locate the economic zone in depth or along north side area, so it will attract less attention. Utility rooms are built either separately standing or interlocked (a more economical option).
The garage can be located in the house itself, or be attached to it, or stand separately. The garage, as well as the parking lot (it can be covered), is best placed in the part of the site that is closer to the road in order to avoid irrational use of the land. The parking area must be paved and its dimensions for one car must be about 3 x 6 m.
You should also pay attention to the fencing of the site. It can be of two types: natural or artificial.
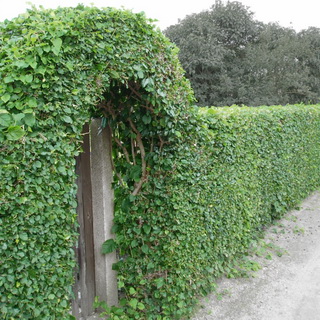

natural fencing- hedges from shrubs - are formed from bushes of yellow acacia, hawthorn, blackthorn, honeysuckle, etc. In order for the natural barrier to be thick enough and have a beautiful appearance, shrubs must be periodically trimmed from above and from the sides. A hedge can also be used when zoning a site, for example, to isolate a recreation area.
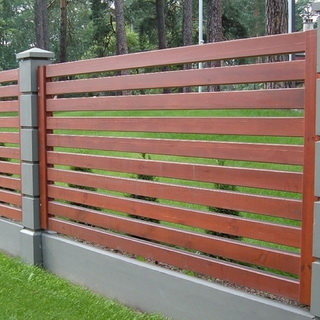
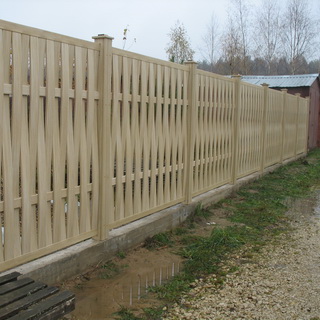
artificial fences- and hedges - are more reliable in terms of site protection, but also more complex and expensive to manufacture. Usually they are made of wood, metal rods or mesh, brick, cinder blocks, natural stone, etc.
Someone needs a garden where you can mess with plants from April to October, for someone the most important thing is a full-fledged summer vacation for children, someone organized for themselves the so-called weekend garden, where they come for the weekend after working days to relax with friends -buddies. How can these needs be brought to life?
Having clearly formulated your needs, you should think about how to bring them to life. Financial opportunities are very important, and it is necessary to take into account the costs not only for the creation or alteration of the garden, but also the cost of its maintenance in the future. The amount and pace of work depends on the amount you intend to spend.
It is advisable to plan in advance the entire garden as a whole, even if you cannot immediately realize your plans, but will develop the site gradually. Without making a plan, you will most likely end up with a chaotic set of elements that do not fit together well instead of a harmonious garden.
It is extremely important when creating a garden plan to make the so-called functional zoning. It sounds pretty intimidating, but in practice it just means that you need to decide what elements we need on the site (resting place? playground? vegetable garden? and so on). Having studied the "terrain" and writing a list of necessary functional areas, we can distribute these zones according to the area of the site. For example, a recreation area will take place near the house in partial shade, a playground will also be located near the house, the garden will be located on the very sunny place, a secluded gazebo will be located in the far corner under the trees and so on.
Consider the most common areas in our gardens.
Garden
Let's ask ourselves: do we have a desire or need to dig in the beds? If we answer this question in the affirmative, then we need to determine what area we allocate for them. This, in turn, depends on the assortment of vegetables and the characteristics of their cultivation. But in any case, the garden should be located in a well-lit place, where, by the way, water should be supplied. Barrels for watering should also be here (many plants categorically do not like cold water).
The garden needs constant attention. In addition, he is ugly for most of the season. Therefore, it is necessary to visually isolate it from the entrance-entrance to the site, houses, recreation areas. This can be done with garden screens, planting hedges (including fruit shrubs such as currants and gooseberries) or a complex mixborder, moreover, using ornamental vegetable crops (chard, corn, curly parsley, etc.).
If we answer the question about the need for a garden in the negative, we still should not give up greens and herbs. Well, do not go to the market for every sprig of dill?! The minimum area of \u200b\u200b"spicy ridges" is 2x2 m. They require almost no maintenance, are very decorative and useful. And, by the way, they can be located not only in the sun, but also in light partial shade. Dill, parsley, basil, head, leaf and petiole celery, variously colored salads - that's the best way to take this place. Where will we place the mini-garden? Either near the kitchen, or near the recreation area with barbecue or barbecue. Spices should not be placed in a remote place in the garden - you do not run into.
But the decorative garden is a completely different song. It should be located in the front entrance area near the house. The beds here should be stationary, fenced with decorative wooden or some other boards. Gravel backfill or paving is done between the beds. Of course, the cost of building such a garden will be required, but it is very attractive, and the useful return in the form of vegetables, herbs and strawberries is great. Elegant beds form a beautiful geometric pattern, it can be very different, the main thing is to withstand all sizes with great accuracy. In addition to vegetables, flowers are often used here, for example, such useful, repelling pests as marigolds, nasturtium and calendula. There is an old medieval tradition of Catholic monasteries to grow roses among vegetables - it makes sense to follow it. And prefer climbing, ground cover and miniature roses.
orchard
It is not necessary to plant fruit trees separately. They can be included in decorative plantings in any suitable place on the site. For fruit trees, well-lit, highest places on the site are suitable. The exception is the lowlands, currants are appropriate there.
Zone orchard isolated separately only if the goal is to get good yields.
Choose a well-lit area. Trees are planted in a checkerboard pattern with distances between tall apple trees of 5 m, between undersized ones - 4 m, between plums and cherries - 3 m. watering and fertilizing. The land under adult apple and pear trees can be sown with lawn grass, strawberry plantings can be placed.
Under the old apple trees that your parents planted, perhaps, it is very pleasant to relax and receive guests, placing beautiful garden furniture in the shade of huge trees. And the flowering of apple trees, plums and cherries? Why are we worse than the Japanese and Chinese, for whom admiring flowering fruit trees is a holiday? Let's not rush to destroy the old fruit tree, outdated and withered. We will give the former crown a good-looking appearance, remove the extra branches, and process it with pinotex. And then we will either plant some powerful vine under it, which will encircle it and give it a second life, or we will use it as a support on which we will hang hanging baskets. This is also very beautiful.
Rest zone
In good weather under open sky you can not only mess around in the garden, but also eat, drink, read, play, work, communicate. In summer, you want to spend as much time as possible outdoors. It is difficult to imagine a modern site without one or more recreation areas.
A suitable place should be located in a cozy corner, protected from the sun and not visible from the road or a neighboring cottage. A variety of umbrellas, awnings, pergolas can protect from the sun. There may be paving or a lawn under your feet, tables, chairs or benches are placed around. It is especially good to rest near the reservoir.
An irreplaceable decoration of the recreation area - plants in pots. They are best suited for large paved surfaces. We can move the containers as we like, exposing them only during the period of maximum decorativeness of plants. The choice is limitless, almost all crops can be grown in containers. These are daffodils, tulips, crocuses, colchicum, lilies, lobelia, petunias, marigolds, balsams, pelargoniums. Breeders have now bred many potted varieties, even from non-traditional container growing plants such as dahlias or chrysanthemums. Good and container roses (including ground cover), and dwarf varieties of willow, and spirea. Cereals look very expressive. Experiment! Given the choice between a large number of small pots and a small number of large ones, we always choose the second option. The simpler the shape and the more neutral the color of the pot, the more options for choosing plants that we can plant there.
Playground
If you have a sports family, then you will have to allocate some space depending on the sports you play. Peculiarity specific type and will dictate the size of the site and its facilities. To play football or volleyball, you need to arrange a special field, often a table tennis table is installed in the garden. Minigolf is gaining popularity, and sports equipment is now often installed in summer cottages: ladders, horizontal bars and even punching bags.
Playground
The playground is located in partial shade, close to the house: adults must control everything that happens on it. For kids, swings, slides, sandboxes are installed. Remember: a place for small children to play should not be located near a pond. You should not plant thorny bushes near the playground and make flower beds (there is a high probability that one of your children or their young guests will run through it).
The playground for a three-year-old child, of course, is different from the place where teenagers spend time. Boys and girls junior and middle school age like to play in wigwams or old tree houses. Over time, the playground is easily transformed into other elements of the garden: when the younger generation grows up, we will remove the swing, plan a mixborder in place of the sandbox, etc.
Economic zone
It is best to “block” all the necessary premises in the household such as a barn, a bathhouse, a compost heap, a woodpile separately - in a remote place of the garden, fencing it off from prying eyes. You can go the other way - make the utility rooms beautiful and in the style of the house, then there is no need to hide them. By the way, this is exactly in the style of Russian traditions - to make outbuildings capital and elegant.
Real life examples
If the project is good, the garden will be good, and vice versa. This rule has no exceptions!
Consider the layout of a plot of 15 acres, the owner of which is firmly convinced of the need for a garden.
When Nina Mikhailovna Sudarikova and her husband inherited land with a house, they decided to live here permanently. The house was renovated, leaving the facade intact, and equipped with all modern conveniences. Nina Mikhailovna did not doubt for a minute - the garden with a potato field must be left (although it was about half the area of \u200b\u200bthe plot!). First, in order to receive the latest and healthy vegetables, secondly, to prepare them for the winter and, thirdly, just for the soul.
The location of the garden on the site remained unchanged: sunny, protected from the northern winds, only its front border moved away from the house. According to all the rules, a three-section compost heap water for irrigation is readily available.
We have already mentioned that the garden was moved away from the house. For what purpose? Close it from the view from the house, from the gate and the recreation area. The most commonly used method to isolate such places in the garden is, as mentioned above, hedges, but this is not the only option. Nina Mikhailovna decorated the garden with a long mixborder. Its background is occupied by shrubs (turf, columnar thuja, juniper, sumac, weeping mountain ash on a two-meter trunk, silver sucker, park roses) and tall perennials (black cohosh, geleniums, panicled phloxes). In the foreground - astilbes, daylilies, low perennial asters, Siberian irises. Beauty is beauty, but how to approach the beds? And through the arch, which is an integral part of the mixborder.
At the entrance, a barberry composition grows near the gate, a combination of purple and yellow leaves is solemn and elegant. Under the old fruit trees, shady mixborders are broken, they look spectacular against the backdrop of a small lawn framing the path. Decorative and deciduous plants live in mixborders: hostas, lungworts, ferns, brunners, buzulniks, they are comfortable here. To the left of the entrance to the front garden, large shrubs are planted: chokeberry, lilac, mock orange, spirea. Their task is to keep dust and noise from the road out of the house and onto the site.
Between the house and the shed is a curtain of grapes and yellow-leaved hops. This living screen always looks great, but in autumn it simply amazes with its beauty. After passing through it, we get to the lawn in front of the very mixborder that hides the garden, and we come to a rectangular pond. Another mixborder adjoins the house, the other - to the garage.
Variation on a theme
But a completely different area, where the garden is decorative. In the garden of Nina Golub, it is located near the entrance to the site and consists of several trapezoidal beds arranged in sectors around a round center. The beds are raised, they are bordered by boards with a cross section of 20x5 cm, painted in terracotta. In order for these boards to serve for a long time, red stripes of flat slate are laid from the inside of the beds. The boards lie on a gravel bed. Gravel passes between the ridges are wide enough, always dry and clean. Plants like to grow in such beds. There is not a single weed here, and therefore the harvest is good. Of course, the owners had to spend money on the construction ornamental garden, but he is a real decoration, the front area of \u200b\u200bthis elegant site. Strawberries, cucumbers, zucchini, carrots and beets, a variety of greens grow here.
« Dear editors! My cousin has a problem: she needs to re-plan her summer cottage. Here is a brief background on the issue.
My sister's parents have always been obsessed with the idea of "farm feeding". Enthusiasm, combined with diligent comprehension of agrotechnical intricacies, really gave excellent results - in some years the family itself could not cope with the harvest of cucumbers, tomatoes and currants and generously shared it with other relatives. The site was completely planted with useful crops, not a single piece of land was idle. Naturally, its entire layout was subordinated only to agricultural needs.
The plot was cultivated by the whole family. But over the years, more and more work was shifted to her sister, and in the end they fell entirely on her shoulders. However, with age, it became more and more difficult for her to cultivate these plantations, as well as to keep the buildings and the entire site in a neat condition.
It has recently become obvious that the dacha economy needs to be reorganized, and the site needs to be re-planned with a decrease in "sown area". Until now, it has not been an example of beauty and comfort (see photo below), and I would also like to fix this.
The matter is complicated by the fact that the “younger mistress” is now a pensioner herself and does not have significant funds and strength for a radical reorganization of the entire dacha.
My sister and I began to think about reworking under the motto “what to do to do as little as possible”, or at least about such a project that can be carried out in stages, slowly. And finally took a number strategic decisions(about them below). But they lack something: harmonizing details, witty and bright solutions. We decided to seek help from talented professionals cooperating with AiF. In the country". Help me please!»
Natalia Zagorskaya, Moscow region
Our experts
Alexander Sapelin- famous landscape architect, Lecturer at the Faculty of Landscape Architecture of the Moscow State University of Education and Science and the Moscow State Architectural Institute.
Irina Bochkova- Associate Professor of the Department of Ornamental Horticulture of the Moscow State University of Education and Science, Ph.D. -X. Sciences.
Tatiana Shikanyan- landscape designer
Marina Bakusheva- landscape designer
Looking for Solutions
From junkyard to workshop
The plot is narrow and long in shape, 1735 m. Entrance in the middle of the narrow side, straight concrete walkway cuts the entire territory along and in half.
Let's start "dancing" right from the gate: here we are entering and moving towards the house (see Fig. 1). And we see that on the one hand, the entire space between it and the outer fence is littered with firewood, iron arches, pipes, boards and other necessary things. It will take a long time to deal with all this, and we decide that for the time being there will be a “construction yard” here - a place where you can saw and chop, keep building materials and some “needs” now scattered around the site. And so that the guest entering the site is not too horrified, this corner can be fenced off from the gate with a light trellis with climbing plants or a “screen” of several lilac bushes. Perhaps later, when the repairs and alterations are over, the “utility yard” can be made secluded and cozy, but for now, alas, there is no other way.
AlexanderSapelin:
- I would like the site between the main house and the entrance to be temporary - after all, here the entrance to the site, in fact, is its business card.
TatianaShikanyan:
- Try not to view the utility zones from the house and from the path.
From plantation to vacation spot
Opposite the porch of the house, on the other side of the path, three old apple trees grow, under them are several bushes and timid flower beds. The apple trees are neglected and huge, you can’t wait for the fruits, but under them is the only cool place on the site. And it's great: there will be a shady lawn with a hammock, stunted peonies will eventually move to a better place, and here you just need to mow - that's all the work.
And although now we have potato beds in front of us, the main lawn will begin from here. Both my cousin and I like it when the lawn becomes the centerpiece of the composition, and flower beds, shrubs and trees are arranged as a frame, emphasizing its shape. And since the right angles and lines of the path and beds are extremely tired, the lawn line will certainly be smoothly curved.
Marina Bakusheva:
- The capital path, which cuts the site in two, seems to rest against neighboring properties, therefore, it requires a logical conclusion. It can be a bench with a table under a pergola, a medium-sized tree or a group of tall shrubs, for example, two or three varieties of lilac.
Tough moment
But here we have the main problem - in the middle of the site, close to the path, there is a well, and above it is a two-meter structure made of iron tanks, in which water for irrigation is heated in the sun. The sister does not have the strength to disassemble this structure, and she is not mentally ready for this yet and considers it very important to water the tomatoes with warm water. Opposite the well, from the path to the fence, there is a large fundamental greenhouse across the site, it cannot be removed or moved either. Therefore, these structures will have to be somehow taken into account and beaten in the composition.
To solve the main problem of the well-tank monster, we did not come up with anything other than sheathing with light wooden gratings, and it is possible that an arch will be thrown from this grating across the path to the beginning of the garden. These structures are twined with lianas, even girlish grapes, even roses, even asparagus beans, and are framed at the bottom by a flower garden.
TatianaShikanyan:
- To decorate the tank, a trellis with beans (hops, morning glory, decorative pumpkin, grapes) based on a simple wooden lattice or interesting large snags from the forest is suitable.
Marina Bakusheva:
- Block the tank for heating water around the perimeter or only from the side of a constant view with a trellis, which needs to be twined with a liana, as they say, “familiar”, not attracting attention with bright flowering or unusual foliage. The ideal candidate is girlish grapes. While it grows, it would be good to cover the structure with a mesh, which military installations mask.
To divert attention from unaesthetic elements located in the middle of the garden, it is worth placing a large plant with unusual foliage, bright flowering or fruiting in the corner between the fence and the house. If you don’t want the crown of the tree to block the view from the window, choose a high-standard specimen, in which the branches are located 2.5 m from the ground or more, and then under the crown it would be nice to break a flower garden-mixborder with rounded contours. A similar flower garden should be entered into the turn of the new path, near the fence approximately opposite the tank, and continue it on the other side, closer to the entrance, on the lawn.
Cubby
Behind the greenhouse with a well there are more beds to the end of the site, where along the end side there are successively a small residential house, a shed and a compost block for three boxes. The chopped warm house was used for guests. In the future, it could turn into a bathhouse, but in any case, this is a cozy area where additional amenities and beauty are asked for in front of the entrance to the “hut”.
I would like to approach the house not only along the "combat" path, but also freely follow the hospitable smooth flow of the lawn canvas. Somewhere nearby you can place a collapsible tent in case of barbecue.
Marina Bakusheva:
- From the porch of the house to the house, you can lay a step-by-step path not in a straight line, but with a couple of noticeable, but not too pretentious bends, for example, around new apple trees and a place for installing an awning. Material - simple paving slabs 40x40, the same color as the main "track".
From garden to garden
Then the hostess thoughtfully calculated to what extent the garden areas could be reduced so that she could cultivate them and not have to call her neighbors to "fight the harvest." And it was decided to arrange the beds with a greenhouse - hide several rows of potatoes behind it, call the corner with compost and a shed "agricultural yard". "Fields" can be separated from the area in front of the house with a small trellis of raspberries already growing there.
The vegetable garden will join the lawn, and therefore its shape should have the appropriate roundness. It was decided to mark the border with an arc of two rows of strawberries, it will look good both in color and in greenery with berries. Inside this "crooked" garden, the beds can be straight, so it's still more convenient for processing.
TatianaShikanyan:
- It is better if the garden is covered and it will not be visible from the gate and from the house. Strawberries are not suitable for this purpose (too small). I recommend fruit bushes (currants, gooseberries), you can also make a “village flower garden” - with sunflowers, daisies, phloxes, pumpkins, calendula and nasturtium. The garden, I think, will take all far side plan (above the path) - 1 weave of potatoes + greenhouse (7x3 m) + beds (please make wide passages between them, at least 50 cm, it will be more convenient and pleasant to work).
Marina Bakusheva:
- It is better to plan the beds not parallel to the sides of the site, but diagonally, at 45 degrees. And it looks non-standard, and visually pushes the site in breadth. Under such a garden, you can take both a rectangle and a piece of land of arbitrary shape.
Special opinion from Alexander Sapelin
Continuing and deepening the thoughts of the authors, I would suggest the following version of the new layout. In particular, my lawn cuts the space of the elongated area even more, and its denser framing (there may be shrubs, and perennial vegetables, and perennial flower plants, and even several apple trees, which were planned to be replanted) enhances the effect.

greenhouse I would leave it standing exactly across the site, and not stretch it along: in the second case, it will further emphasize its narrow shape, and in the first it will divide it, which is “in our favor”. In front of her, I would not have a garden, as the authors intended, but would plant shrubs, perennials and even one small tree there. With their volumes, if you believe the indicated cardinal points, they will not close the greenhouse, but the garden in this place could just be shaded by it, which is not good.
beds I move closer to the house in the far part of the garden. The garden can be made absolutely regular, in the manner of a Spanish-Moorish garden, and will be connected with straight paths to a greenhouse, lawn, house, water tank, resting place and so on. In fact, this place can become an independent garden, which is closed on all sides and can be quite cozy. In the part where the house casts a shadow, I propose to make a small flower garden.
When designing lawn we leave one apple tree on it, while others are outside it. This will also make the picture more picturesque: it will already have both a ready-made adult tapeworm and background plants. When passing from the lawn to a small house, I propose to make not just a screen entwined with vines, but a gallery that closes the path on both sides. You can plant both decorative and fruit vines on it. A piece of such a gallery (at least in three arches) also appears in front of the lawn, if you walk towards it from the house. This will make the picture more interesting. Barbecue, swings, inflatable pools, tables for refreshments and more - everything can be easily placed on the plane of the lawn, and it will have both shady places (under the apple tree) and open sunny spaces.
Afterwords of specialists
Alexander Sapelin:
– I really like the way the authors think. In particular, one cannot but agree that a long section should not be emphasized, but cut in every possible way by volumes and planes. The idea to isolate some of the zones and elements is also obvious. I like the idea of large flats (in this case, a lawn) that could be framed by existing plants, as well as new ones.
Irina Bochkova:
- I would advise the hostess to trust her cousin - her suggestions are very reasonable! Of course, near the houses (both in the one where they live and in another) it is necessary to make open lawns, possibly connecting them together. And along the edges, create a decorative edge of shrubs (you can also include fruit trees if you wish), make inserts from mixborders.
Marina Bakusheva:
- In mixborders, especially near the fence, it does not hurt to include several shrubs of medium height, say, spirea, mock orange. This will give the landings volume, smooth out the straight line of the fence. Another tip is not to grind with flower beds, for such a site two or three large free-form mixborders are enough. Surely shrubs will be added to them over time, both flowering and with multi-colored foliage, as well as clematis, and even climbing roses. If it comes to conifers, the best place for pyramidal forms is closer to the entrance to the site and to residential buildings, and undersized ones will fit into the turns of the paths, they can also accent the contours of mixborders in some places.
Tatiana Shikanyan:
- And what about the flower gardens, you ask? They will decorate the garden area, you can also make a small rectangular flower garden in front of the house in the far part of the site where the hostess lives, or break a round flower bed (the only one !!!) on the lawn in front of it. And no roses are needed here, let all the plants be simple, “village” - just like that in the style of this site, besides, they are now at the peak of garden fashion.
In order to effectively use the land plot for individual housing construction (IZHS), it must be divided into zones or zoned. Zones are allocated areas for objects of local (including landscape) design.
Zoning- this is the definition on the land certain zones for work, family vacations and a pleasant pastime. A site for individual housing construction may include several zones, which include the following:
- playground;
- playground;
- alcove;
- garden greenhouse;
- swimming pool;
- fountain or waterfall;
- garden or vegetable garden; etc.
Zoning of the territory is sequential, phased in nature, and includes the development of a plan for a land plot in computer program(or on a sheet of paper). It is necessary, taking into account the natural and economic characteristics, sanitary and hygienic standards and economic functions, to draw up a clear project, which will take into account all the zones and layouts of interest to you.
It is advisable to apply the following sequence of zoning a suburban area:
- collection of information about the land plot (direction of prevailing winds, groundwater level, land data, insolation of the territory);
- placement of residential and utility premises on the site (determining the location of the main buildings, taking into account the analysis of the collected information about the site for construction);
- allocation of recreation areas (or a playground for games), a vegetable garden, a garden, an access road;
- allocation of zones of flower beds, flower beds, front garden.
When planning it is necessary to take into account the norms of distances between objects in terms of sanitation and fire safety. All norms can be found in laws and SanPiN (for example, in Sanitary and epidemiological requirements for living conditions in residential buildings and premises SanPiN 2.1.2.2645-10). Some questions on the placement of residential buildings near power lines or railways can be clarified on the website http://jurcon74.ru.
Clause 7.1 of the Code of Rules SP 42.13330.2011 "SNiP 2.07.01-89 *. Urban planning. Planning and development of urban and rural settlements". The updated version of SNiP 2.07.01-89 * (approved by order of the Ministry of Regional Development of the Russian Federation of December 28, 2010 N 820) establishes that the distances between residential buildings, residential and public, as well as industrial buildings should be taken on the basis of insolation calculations and illumination in accordance with the requirements given in section 14 of these standards, the illumination standards given in SP 52.13330, as well as in accordance with the fire safety requirements given in section 15 of this set of rules.
Between the long sides of residential buildings, distances (household gaps) should be taken:
- for residential buildings with a height of 2-3 floors - at least 15 m; 4 floors - not less than 20 m;
- between the long sides and ends of the same buildings with windows made of living rooms- not less than 10 m.
In the conditions of reconstruction and in other difficult urban planning conditions, these distances can be reduced subject to the norms of insolation, illumination and fire safety requirements, as well as ensuring that residential premises (rooms and kitchens) are not visible from window to window.
On sites with a seismic activity of 8 points and above, the distances between the long sides of sectional residential buildings should be at least two heights of the tallest building.
In areas of manor and garden-dacha development distances from the windows of residential premises (rooms, kitchens and verandas) to the walls of the house and outbuildings(barn, garage, bathhouse) located on neighboring land plots, must be at least 6 m. Sheds for livestock and poultry should be provided at a distance from the windows of the living quarters of the house at least, m: single or double - 10, up to 8 blocks - 25, more than 8 to 30 blocks - 50. Distance from the border the site should be at least, m: to the wall of a residential building - 3; to outbuildings - 1. In the absence of a centralized sewage system, the distance from the toilet to the walls of the neighboring house must be taken at least 12 m, to the source of water supply (well) - at least 25 m.
It is reasonable to determine the maximum possible and necessary number of courtyard buildings and their location. This should include household and household buildings for various purposes, a house, greenhouses, retaining walls, fences, pools, decorative ponds, courtyard hearths, etc.
Naturally, this should take into account their orientation relative to the cardinal points and the boundaries of the site. It is not at all necessary to build everything at once, since much depends on your material and physical capabilities.
The layout of the plots should provide favorable sanitary and hygienic conditions, the optimal organization of the life processes of people in a residential building, the rational management of subsidiary farming, fire safety, the economy of development and compliance with other requirements.
There are three main design stages in the development of site planning:
- division of the territory into sections;
- determining the location of a residential building;
- determination of the location of economic structures, gardens, orchards and other building objects.
At the first stage justification of the need for the size, shape and location of the site is carried out. Usually, when breaking down the territory, they tend to increase the linear building density in order to reduce the length of the street network. This allows you to reduce the cost of building transport routes (roads, footpaths, etc.), as well as engineering networks (water supply, sewerage, etc.). To this end, the width of the site along the front of the street is reduced as much as possible. The width of the site, as a rule, consists of three components: the size of the house, household and other structures along the street; sanitary and fire breaks between objects; driveways and passages from the street to the site.
At the second stage development of the site layout determines the location of the house. The main methods of placing residential buildings with outbuildings:
- residential buildings are mainly separated from household structures (in any climatic conditions and for any types of houses);
- residential buildings are interlocked with household structures (it is advisable to use for harsh climatic conditions).
In this case, a residential building can be located as follows:
- in the foreground - along the border of the site, called the red line, or with a small indent from it within 1-5 m;
- in the middle part of the site with a significant indent from the red line within 5-15 m;
- at the far end of the site.
The placement of the house in the foreground is mainly used, which is typical for small and medium-sized plots in urban and suburban areas. In this case, the house is conveniently connected to the street by driveways and footpaths and has a certain distance to protect it from noise, dust and other negative factors.
For areas with large area it is possible to place the house in the background in order to increase environmental protection.
In all variants of the location of the house, the correct orientation of the living quarters to the cardinal points must be ensured in order to comply with the important requirements for insolation and natural ventilation.
At the third stage substantiation of the layout of the site, the placement of a garage, outbuildings, a garden and a kitchen garden is being developed. The garage can be built-in, detached, interlocked with residential building or interlocked with household structures. Built-in garages are usually located in the first, basement or underground floors of the house. Separate garages are placed closer to the entrance to the site to prevent irrational traffic through the site. Garages interlocked with household structures are located, as a rule, along the boundaries of the site.
The placement of household structures depends on their functional purpose, the size of the site, the general architectural design of the development, the presence of residential buildings and structures in neighboring areas, and other factors.
If the site is used for a day of running a large subsidiary farm or individual production activities, the farm buildings have a developed structure and are usually located in a single complex block and in the backyard, away from the street.
If the site does not have an economic purpose, there may be no economic structures or they may be small, usually standing separately in the depths of the building.
The layout of the garden and vegetable garden includes:
- determination of the general location, shape and area of planting trees, bushes and other vegetation;
- calculation of the amount of vegetation and the distances between them;
- selection of specific types and varieties of vegetation - trees, bushes, flowers;
- predictive calculations for the prospective change in vegetation height;
- substantiation of convenient and shortest paths, internal driveways and platforms;
- determination of the need for pools, gazebos, fountains, alpine slides and other small architectural forms etc.
Thus, effective planning solutions adjoining plots can significantly improve the consumer qualities of your individual housing. For effective zoning, it is desirable to rationally place infrastructure zones, allocate as little space as possible for pedestrian roads, to ensure minimum distances between buildings. In order to save space, it is advisable to combine some auxiliary objects (for example, a bath with a shower).
Territory planning can also be approached from the point of view of landscape design, thanks to which it is given scenic view. In this case, free placement of the garden and buildings, the original use of irregularities are assumed: in the depressions - reservoirs, on a hill - a hill, on the slopes - ladders.
Thus, there is an incredible variety of options for zoning a summer cottage, depending on the territorial area, relief features of the landscape, hobbies and financial opportunities. But nevertheless, when zoning, it is simply necessary to take into account the requirements of landscape design.
There are the following main ways of locating land zones:
- classic rectangular layout;
- elongated narrowed layout (difficult due to the difficult division of plots into zones; in order to visually expand the territory, you can plant large bright plant species).
- L-shaped layout (allows you to use the protruding part of the site for recreation).
Oh, how you sometimes want to take a break from the bustle of the city, the hassle, the eternal traffic jams and, often, not very clean air. It’s good when you have a country house, when you don’t have to wait for the cherished vacation, and the whole family can go closer to nature next weekend! And in order to make vacation in the countryside enjoyable and comfortable, it is necessary to carefully approach the issue of planning its territory and creating the most optimal location of all necessary objects and zones. Competent division of household land will not only help to place everything conveniently and compactly, but will also become the key to neatness and style of the exterior. A landscape designer and architect will definitely cope with such a task.
But before turning to them for the provision of this service, it is necessary to make a preliminary layout of the site yourself and provide for the zones and plots, buildings and communications needed in this economy. When there is an approximate plan, then the case can be safely transferred. They will skillfully make some adjustments, make the necessary calculations and draw up a plan for the required communications.
And let's try together to answer the question of how to zone a summer cottage so that its territory is not only functional, but also provides all the conditions for a good rest and useful pastime?
The main points of zoning the site
The shape, size and preferences of the owners dictate the conditions for the territorial breakdown of summer cottages into several zones with different functionality. If the purpose of the dacha is agricultural, then the garden zone and the territory of economic purpose can occupy about three-quarters of the entire area of the dacha. If it is planned to relax more on the backyard territory, meeting with friends, then about 25 - 50 percent of the land can be safely given away for a recreation area, placing a sports ground and a children's play area there.
The main condition in the question of how to zone a summer cottage and in creating a comfortable summer environment is a harmonious combination in a single ensemble of all planned plots, regardless of what functional load they take on. This important point must be remembered when deciding how to zone a summer cottage, and try to avoid the isolation of different zones by applying such design solutions that will create a smooth flow from one territory to another. The elements that unite the entire site into a single whole are different paths, flower beds, flower beds, plantings, partitions and artificial lakes with and without small bridges.
Also solving this issue, it does not hurt to learn about the rules dictated by landscape design.
1. Garden area
The question of how to zone a summer cottage in part of the garden and vegetable garden must also be approached with all seriousness. The main requirement for this zone is its maximum openness and location in an area where there is enough sun. It is customary to plan a garden and a vegetable garden in the zoning of a summer cottage away from the recreation area. It is preferable to plant large trees on the northern side of the dacha territory.
Often the garden area is created as part of the decoration and is supposed to be located in a conspicuous place. It can be created near the house or near the recreation area. Here it is decorative in nature and plants of the flower group are planted on it, bushes and grass grow. If desired, you can create a decorative flower bed or. It is desirable to have such a living corner near each house. It will not only become a real highlight in the landscape of the site, but also create a unique comfort. In addition, it is worth completely letting go of your imagination. After all, the space for the realization of magical and secret plans has no boundaries. Here you can plant a living hedge, and dig a pond or implement other decorative tricks. Here, if necessary, you can equip a small decorative garden, plant on it, for example, herbs and spices.
2. Economic zone
A greenhouse, a shed are being built in the economic zone, here you can allocate space for a garage and other buildings for economic purposes. This area must be hidden from public view. The best place for these buildings is in the backyard area and in close proximity to the garden area. But if there are not very many such objects, they can be placed anywhere. They can be surrounded by grapes, ivy, so that they are not so conspicuous.
3. Place to rest
How to zone a summer cottage correctly: where to lay paths, plant trees and set up a garden? These are, of course, very important questions, however, no matter how you place everything, the most important thing is not to forget about a place to relax. This is a territory that provides for the placement of terraces, gazebos, benches, a place for a pool and other objects intended for recreation is allocated on it.
Of course, on small plot it is impossible to arrange a lot of things, but even in this case, you should not neglect your comfort. At least a tiny piece of land you simply must allocate in order to equip a secluded corner in which you can sit with family and friends.
This zone is most often located away from the entrance and entrance to the cottage and is located behind the house or inside the courtyard. But if it is physically problematic to realize this, this place can be very easily closed from someone else's gaze by various bush-shaped, climbing species located on special lattice structures.
4. Children's joy
When deciding how to zone a summer cottage, one cannot forget about the children's play area, which needs to be given maximum attention and choose a worthy place. Such a place may be located near the territory intended for recreation. But it is still better that the playground is near the house, and it can be seen from the windows of the rooms, the kitchen or the living room, where adults can most often be. It goes without saying that a sandbox, slides and swings are the main attributes of a playground, and perhaps not a single one can do without them. game Zone for babies. A bench hidden under a canopy will also be relevant so that you can play here if the weather deteriorates or the bright sun is scorching and it is very hot. You can delimit zones and separate the playground using a small size of bushes and flowers.
5. Territory for sports
When there is not much space on the site, do not rush to despair. Our designers have prepared a unique project just for such country houses. Having equipped a living roof in the house, you will get additional space. And how nice it is to go out on such a lawn in the morning and do, for example, yoga or pedal your exercise bike. If you are a fan of more active sports, then you can place a basketball hoop. You can also install a table for playing tennis.
7. Tracks
Particular attention should be paid to the paths. Since you need to consider not only their location, but also what they will be made of. The width of the paths for giving should be at least 60 centimeters. Also original version the design of the tracks will be cobblestones laid out at some distance from each other.
8. The correct form of the site
When deciding how to zone a summer cottage, it is advisable to take into account not only the size, but also the features of the shape.
If the plot is rectangular, its zoning will not be difficult. Here the house can be built in the very center of the site, and in any corner. So the solution to the issue of zoning will depend only on the preferences of the owners of the site and taking into account the requirements for planting garden plants.
9. Elongated landscape
A more difficult question, how to zone a summer cottage, will be if it is elongated. Here, it is better to plan the placement of the most voluminous zones on the sides of the territory. If a garden area is broken on one side, then the opposite will be intended for a place of leisure. They can be separated like shrubs various kinds and sizes, as well as arches with weaving plants. You can plant various ornamental plants and flowers in flower beds, make flower beds and equip paths and alleys.
10. Bump
And how to zone a summer cottage if it has hills? The territory standing on a hill is most effectively used for the construction of a house, a leisure or accommodation area ornamental garden. Correctly placed on suburban area zones of various functional purposes, its owners will be very easy and convenient to use it. And every inch of land will be used rationally and with maximum benefit. And spending time here will be so pleasant that you will never want to leave this place.





