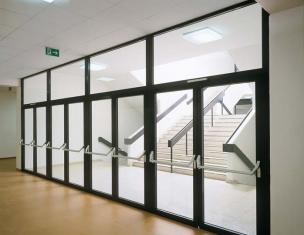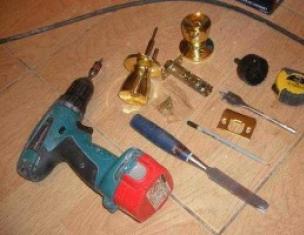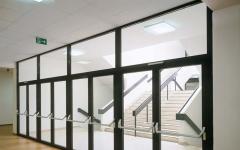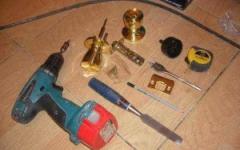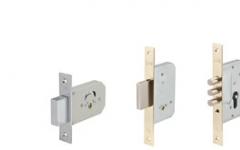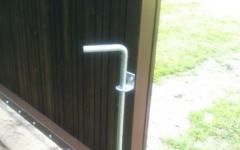In civil low-rise construction, experienced builders call pitched structures the most common, rational and economically feasible type of roof. They can consist of one, two, three or even four slopes, planes that meet at one point, called the ridge. Pitched roofs differ from flat roofs by the angle of inclination, which, according to building codes must exceed 2.5 degrees. Slope selection - milestone creating a project on which the strength, bearing capacity and durability of the structure depend. In this article, we will tell you how to choose the right angle of inclination to facilitate snow melting in winter period.
The angle of inclination of the roof is a parameter of the engineering calculation of roof structures, reflecting the ratio of the height of the ridge to the width of the slope base. Pitched roofs can have a slope of 2.5-80 degrees, however, the optimal range of slope values is 20-450. The area of \u200b\u200bthe slopes, wind resistance and snow load depend on this parameter. The following terms are found in the literature:
- Minimum slope. The minimum angle of inclination in general for is 2.5 degrees, but depending on the waterproofing material used, this parameter may increase. The smallest minimum angle is for rolled bitumen and membrane coatings, it is 2-4 degrees. The minimum allowable value for metal tiles and corrugated board is 11-12 0, for ceramic tiles – 22 0 .
- Optimal. Optimal is the most suitable roof slope in given climatic conditions when using a certain waterproofing material. The optimal angle of inclination ensures independent snow melting, facilitating maintenance of the roof.
Important! The slope of a roof can be expressed in degrees, as a percentage, or as an aspect ratio. To calculate this parameter of the roof structure, it is necessary to divide half the width of the facade by the height, and then multiply by 100 percent.
Criterias of choice
The choice of slope is based on an engineering calculation that takes into account the climatic conditions of the area where construction is being carried out, the characteristics of the roofing and bearing capacity truss frame. In order for the design to turn out to be reliable, the following criteria must be taken into account:
- wind load. The steeper the roof, the stronger its sailing ability. Therefore, in regions with strong, gusty winds, more gently sloping roof structures are preferable. Although, on the other hand, waterproofing material can be torn off by wind from low-slope slopes.
- Snow load. The greater the snow load, the more covered the slopes are. The angle of inclination of the roof of 40-45 degrees provides an independent descent of snow from the surface of the roofing material.
- Finishing characteristics. Each coating for the construction of the roof has an optimal slope, which must be taken into account when designing the structure.
- load bearing capacity of the frame. The smaller the cross section of the frame elements and more distance between them, the steeper the slope must be to withstand the snow load.

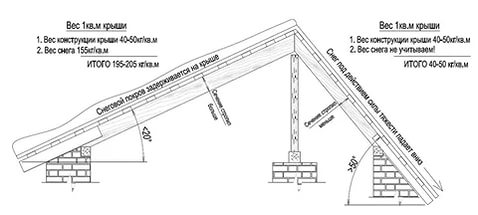
Optimum indicator for facilitating snow melting
The limiting factor when choosing the angle of inclination of roof slopes in middle lane Russia is a high snow load, typical for this area. A large amount of snow falling in winter increases the pressure on truss system, leading to deformations of the frame and roofing material of the structure. Experienced craftsmen believe that there is a stable correlation between slope and snow load resistance:
- If it is less than 30 degrees, then snow accumulates on the surface of the slopes. Snow deposits and ice has a significant mass, due to which the load on the rafter frame increases, reaching critical readings. However, some of the snow is blown off the surface by the wind. If the angle of inclination of the roof is in this range, then snow retainers are not installed on it, especially if the roofing material has a rough surface.
- At a value of 45 degrees, the snow load on the slope surface reaches its maximum values. Snow on such structures accumulates into large snowdrifts, which lead to the collapse of the frame if the roof is not periodically cleaned.
- If it is 45 degrees or higher on the roof, then in calculating the load on the truss frame, the weight of snow can be neglected, since the snow slides off the slopes on its own, without lingering on the slope. To secure the operation of the roof, which has a large angle of inclination, snow cutters are installed on it, cutting the layer of snow when descending into thinner plates that have a lower speed and fall energy.
Please note! According to building climatology, the territory of Russia is divided into 8 climatic zones, each of which has its own average annual snow load. This reference value is used to calculate the slope of the roof, the thickness of the section of the elements of the truss frame and the choice of roofing.
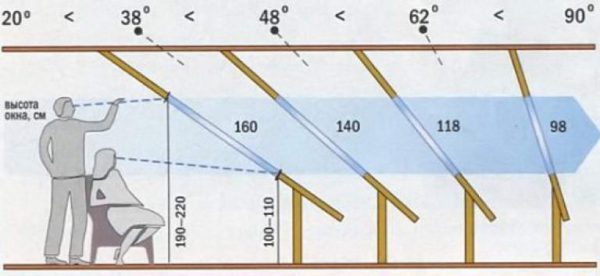
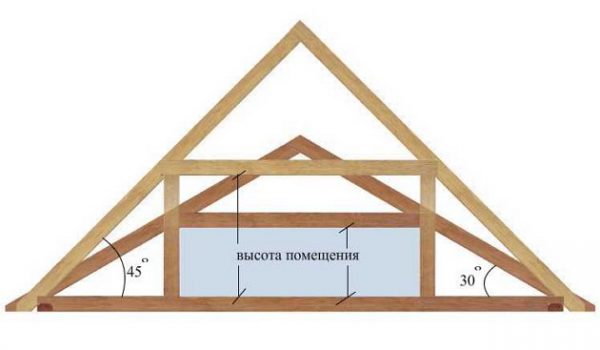
Influence on the design
It is important that changing the slope to facilitate snow removal greatly affects the design of the roof as a whole. An increase in steepness entails the following consequences:
- Increasing the weight of the roofing cake. Weight 1 square meter roofing cake with a slope of 50 degrees is 2-2.5 times higher than roofs with a slope of 2 degrees.
- Increasing the area of slopes. The steeper the roof, the larger the area of its slopes, the greater the consumption, and, consequently, the cost of the roofing material.
- Lightening the truss frame. In the absence of snow load, the roof frame can be lightened to save on wood.
- The impossibility of using rolled materials. If the roof slope exceeds 40 degrees, it is not recommended to use bituminous and membrane roll materials, as they are under the influence of high temperature can just "slide" down.
Experienced craftsmen point out that right choice helps to increase the service life of roof structures, facilitate the operation and maintenance of the roof in the conditions of snowy Russian winters. Errors in the project associated with the wrong choice of the optimal angle lead to deformation of the rafters, collapse of the lathing, pouring of atmospheric moisture into the interstitial space during oblique rain or during thaws.
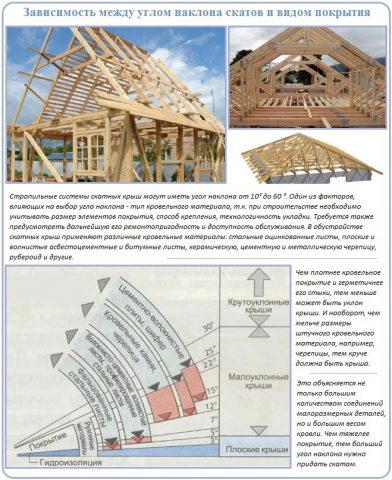
Video instruction
Like it or not, but almost all private houses have pitched roof, which is not surprising, since they are easy to maintain, although their device is more complicated than that of flat roofs. In order to make the roof correctly, you need to calculate the minimum angle of the roof slope, and in order to make a calculation, you need to know what it depends on .
However, it is the angle of the roof slope that distinguishes pitched roofs from flat ones. If the angle exceeds 10 degrees, then the roof is considered pitched.
In the event that the angle does not reach two and a half degrees, the roof is classified as flat. There are roofs with a slope of more than 80 degrees, but they are made very rarely.
The angle of the roof depends on many factors, not only natural, but also on the properties of the roofing material used.
- Wind. The greater the slope of the roof, the greater the wind load. With an increase in the angle from 10 to 45 degrees, the load will increase by 5 times. True, if you make a small angle, then the wind can tear off the sheets of the coating, falling under the joints.
- Snow and rain. With an increase in the slope of the roof slope, snow is better removed from it and water flows down. At the same time, it has long been known that the maximum snow load is observed on slopes of 30 degrees. When arranging a 45-degree slope, complete convergence of snow is achieved, while from smaller angles, the snow is simply blown away by the wind.
To your attention! If the slope is small, then the wind will try to drive water under the joints, which determines the minimum roof slope. For example, for tiles, the minimum angle is 22 degrees, for slate - 30, for rolled materials - 5.
As a result, it turns out that with a large amount of precipitation it is better to make a slope of at least 45 degrees, but if there is little precipitation, then 30 degrees will be enough.
As for the wind, a roof with 35-40 degrees will cope with normal wind indicators in the area, while in areas with strong winds - 15-20 degrees.
12º - this is the minimum slope of the roof slopes
As noted earlier: all roof slopes have a suitable material for them. Let's look at the most common types of roofing materials:
All types of roofing are laid on a roof slope - the minimum angle of which corresponds to the material used and relies on a structure that transfers the weight of the roof to the building. Basic structure includes roof trusses and lathing.
Roof of the house
The roof is a structural element of the building, which is responsible for its protection from external factors. It must successfully withstand atmospheric precipitation in the form of rain, hail, snow, heavy winds and destructive hurricanes. The correct slope of the roof plays a big role in the rapid removal of water and snow from the roof. In combination with high-quality waterproofing, it provides excellent protection for the entire structure, including the interior.
Not only these indicators, but also its long-term operation and strength will depend on a competent roof slope. How to make the calculation correctly, what factors to take into account, how to calculate it for roofs with different coatings - all these issues will be covered in this article.
About the factors affecting the calculation of the angle of the roof slope
Roofs, as already mentioned on our website, have different shape and the number of slopes. They are single, double and quadruple. The slope of the roof depends on the number of slopes on your house.
Construction work on the installation of the roof can be suspended if you do not decide in advance what material you are going to make the finish coating from and what angle of the roof. It must be remembered that these two concepts are closely intertwined, since the type of roofing material offered will be taken into account when calculating the angle of inclination of any pitched roof.
Let us dwell on the factors that are taken into account when calculating the angle of the roof.
For example, choosing the angle of inclination pitched roof within 9-20 degrees, you will need to take into account factors such as
- finishing material;
- existing climatic conditions;
- functional purpose of the building.
In the case when the roof will have two or more slopes, then not only the above factors and the area in which the house will be built will be taken into account. It will be necessary to take into account the purposes for which attic space. If it is provided not for housing, but should be used to store temporarily unused things and objects, then you should not arrange a large room for these purposes (we are talking about the height of the ceiling). When the owners plan to make a living space in the form of an attic out of the attic, then there is a need for a good roof with a significant slope.
In those regions where strong winds are not uncommon, a minimal roof slope is made. Therefore, it does not have such a strong effect of the wind. It is also not recommended to make roofs without a slope. Such coatings can be arranged in regions with a large number of sunny days and a low probability of precipitation.
Wind resistance with a high roof is much greater than with a low one. However, with a very small slope, there is a possibility that the wind can tear off the finish coating. It turns out that with very steep roofs there is the same danger as with roofs that do not have a slope at all. Therefore, it is recommended to choose the following roof slopes - in case of weak winds, it can have a value of 35 to 40 degrees, in case of strong winds optimal angle roof slope is 15-25 degrees.
In areas where there is a lot of precipitation (we are talking about snowfalls, hail and rain), the angle of inclination can be increased to 60 degrees. It is the most suitable, because it allows you to minimize the load on the roof from snow cover, as well as melt water and a large amount of moisture during rain.
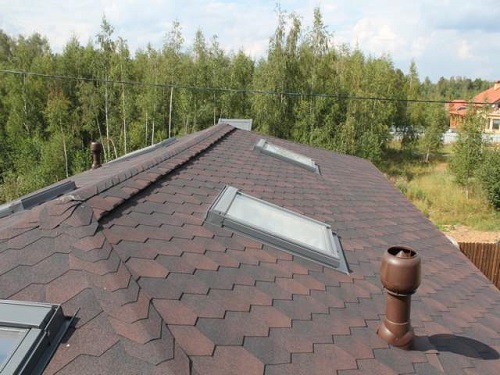
Taking into account all of the above, the value of the angle of inclination of the roof is calculated, focusing on the range from 9 to 60 degrees. Designers usually make the appropriate calculations and usually settle on values that are between 20 degrees and 45.
What is attractive about such an angle of inclination of the roof? That you can use any roofing material- metal tiles, corrugated board, slate, etc. However, each finishing material has its own requirements, which are taken into account when designing a roof structure.
- The use of welded materials is most suitable when the roof has a slope of 0-25%. When the slope is 0-10%, then the material must be laid in three layers. If the angle of inclination is in the range of 10-25%, one layer can be dispensed with, but the material must be sprinkled.
- Asbestos-cement corrugated sheets (slate) cover roofs with a roof slope of up to 28%.
- Tiles are used when the roof has a slope of at least 33%.
- Steel coating is laid on the roof with a slope angle of less than 29%.
The consumption of material directly depends on the slope of the roof. The larger it is, the greater the consumption of finishing material. As a result, a flat roof will cost less in this regard than a 45-degree roof.
If you know the slope of the roof, then it is not difficult to calculate the amount of material needed. The same can be said about the height of the roof structure.
Let's dwell on each concrete form roofing.
Roofing from a metal tile
Compared to other roofing materials, metal roofing has a considerable weight. Therefore, when constructing a roof structure using such a finishing coating, one should take into account all the nuances and try to build it so that it has a minimum roof slope angle.
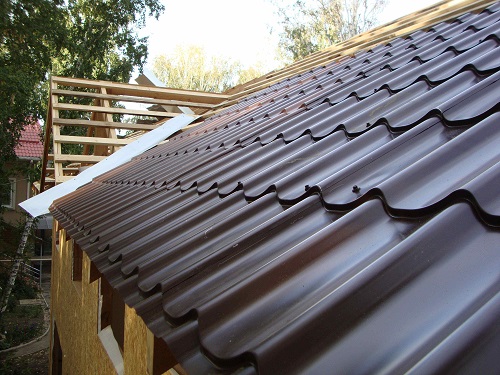
This issue deserves special attention in areas with very strong winds. As you know, the load from the wind has a strong and negative effect on the roof. The calculation of the roof structure in this case must be done especially carefully. When the angle of inclination of the roof is large, "bloating" of the roof can occur, which will entail an increase in the load, which will affect the entire structure. In turn, this can lead to premature destruction of the roof.
Roofs that are covered with metal tiles must have a minimum slope angle of 22 degrees. Empirical evidence suggests that due to this indicator, moisture is prevented from accumulating at the joints of the roofing. They are protected from unwanted seepage of water in the form of melted snow or rain.
Important! The minimum slope of the roof, when such a need exists, can be at least 14 degrees. If used as a coating soft tiles, then the minimum value is reduced to 11 degrees. In this case, it would be correct to arrange an additional continuous crate.
Roofing from corrugated board
It is known about corrugated board that it takes the place of one of the most popular roofing materials. Everyone knows its advantages in the form of low weight and ease of installation. Mounting profiled sheets on the roof is not difficult.
Important! It should be noted that when installing such a roof, the requirements for minimum angle roof slopes such - more than 12 degrees (should see the manufacturer's recommendations).
Roofing using rolled "soft" materials
When the roof is made of soft types of roofing, then we are talking about roofing material, ondulin, polymer (membrane) roof coverings. When deciding how to calculate the angle of the roof, the following is taken into account:
- The number of covering layers. Depending on them, the angle of inclination of the roof structure can be from 2 to 15 degrees.
- When covering in 2 layers, it would be good to stop at a roof slope of 15 degrees. For a three-layer, it is quite enough to have a slope within 2-5 degrees.
- Membrane coatings, which are optimal for any type of roof, including the most complex in its geometry, are placed on roofs with a slope of 2-5 degrees.
Without a doubt, the angle of the roof will be chosen by the owner of the building. He must take into account that the roof is designed for temporary and permanent loads. Temporary includes precipitation and its weight. These include the wind, which exerts pressure on the roof structure and directly on the finish coat. When constant loads are mentioned, we are talking about the weight of the roof structure itself and the material of the finishing coating.
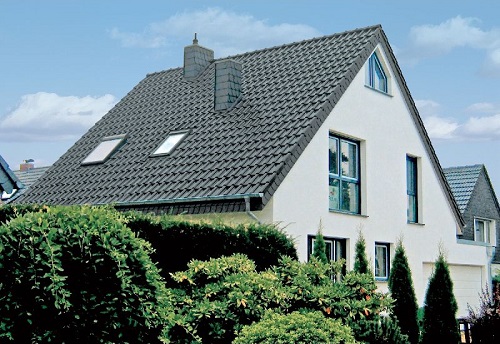
Such a structural element of the roof as a lathing depends on the slope of the roof - its type, pitch and design. For example, the lower the angle of inclination, the shorter the sheathing step in the roofing system should be. The minimum slope of the roof provides for a crate step, which is 35-45 centimeters.
One of the main issues is the question of the amount of material for the finish coating, which must be calculated and purchased. Here one can see such a trend - a larger slope of the roof requires more material consumption.
I would like to offer some practical tips that will be useful when choosing material for the roof:
- with a slight roof slope (less than 10 degrees), the roof can be covered with a material containing stone chips or gravel (thickness 5 mm for crumbs and 15 mm for gravel).
- when the angle of the roof slope is more than 10 degrees, then a basic bitumen waterproofing device will be required. In the case of roll materials, additional protection must be applied. Such a coating, as a rule, is a coloring.
- roofing with roofing material such as corrugated board or asbestos-cement sheets provides for sealing butt joints. The joints in this case are double.
We calculate the angle of inclination of the roof
The calculation of the angle of inclination of the roof depends on the height of the ridge. What height the roof will be in the ridge depends on the functional purpose of the attic space.
When a full-fledged attic room is made from the attic, the angle of inclination is calculated as follows:
For example, the end of the roof (gable width) is 6 meters. This figure is divided in half (6:2=3). The height of the roof in the ridge is always taken as standard 1.8 meters.
Sin A=a/b=3/1.8=1.67
Using the Bradis table, an approximate value is found, which has a roof slope angle with a value of Sin A \u003d 1.67 - this value is in the range of 58-59 degrees. You can stop at the maximum value of 60 degrees, which will become our desired angle of inclination of the roof slope.



