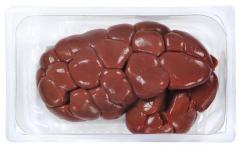Wooden buildings have many advantages - you don’t need a strong foundation, such houses are easy to heat, which is important given the constant rise in fuel prices, much less costs are needed during interior finishing work. Yes, and breathe in a home built from natural wood, much easier. People strive for healthy image life, and therefore fashion for log houses does not pass. But the user is always interested in comfort, which should not deteriorate compared to a city apartment. Installation of a bathroom in wooden house should be such that people do not feel inferior in comparison with their neighbors who live in a brick building.
Bathroom design in a wooden house
- Sewerage. If for sewerage and water supply in apartment buildings Special enterprises answer, then the owner himself must maintain and create all the communications necessary for the normal operation of the bathroom. The most important things in this matter are ventilation, sewer drains and water supply. Wooden walls may shrink slightly over time and try to calculate everything so that it does not damage all your engineering structures. Compensation gaps and special methods for attaching pipes will be required. At the exit from the walls, it is necessary to provide a special gutter into which communications are laid. In the most dangerous places, steel protective frames are installed. This way you will exclude their possible damage, if shrinkage occurs, unacceptable displacement will be excluded.
- Ventilation of a bathroom in a wooden house. Wood suffers more from moisture than brick or plastic. If you do not provide high-quality ventilation to the bathroom, mold and harmful fungi will soon appear and begin their destructive work. The surface will begin to swell and lose its original structure and shape. Gaps alone are not enough. Install good fans that are protected from fire, and many problems will be avoided. Many people install forced ventilation units in attics, and the ventilation ducts themselves are made of non-flammable, but quite elastic materials.
- Water pipes. In extreme cold, there is a risk of pipes freezing, so you should insulate the floor with expanded clay and vapor barrier film, and protect them with foam insulation. If you plan to leave the house for a long time in winter, then you should provide taps at the lowest point of the system to drain all the water during this time.
- Finishing a bathroom in a wooden house. Many people who have built a house made of wood want to avoid covering the entire internal surface with any other artificial sheets or panels. This is why a real log house is often built, so that the person in it feels in an environmentally friendly environment, surrounded by natural materials. But the bathroom is a place where you will have to use moisture-resistant substances. The floor and ceiling suffer the most from it, and the walls a little less. So we have to protect these most vulnerable areas. On the floor in the bathroom wooden house It’s better to lay tiles that look quite natural, and treat the walls with high-quality antiseptic compounds. If you want to preserve the natural appearance of wood, use colorless impregnations, oils and varnishes. A bathroom in a wooden house can be made with a suspended ceiling, decorated with beautiful photo printing, or by installing a more traditional slatted ceiling made of lining. In the second case, you can choose materials that imitate timber; they will look more natural here.
Often, when decorating a bathroom in a wooden house, they use a combined method, when the tiles here or here cover the most problematic areas where contact with water is possible - near the shower stall, bathtub. But this method works quite well only if you have provided the room with good ventilation.
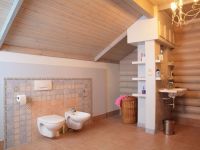 |
A country house or dacha built of brick will disrupt the overall harmony of unity with nature. But can a wooden structure provide the usual level of comfort?
Modern technologies and Construction Materials allow you to equip premises for any purpose. If you follow certain rules during construction, you can build a bathroom in a wooden house, a kitchen stuffed with electronics, and a bedroom with climate control.
The main difficulties are associated with the equipment of the toilet and bathroom. For their full functioning, it is necessary to provide sewerage and a water supply system. And since wood is very sensitive to moisture, it is worth taking care of effective ventilation and waterproofing.
Why is plumbing work specifically for a wooden house placed in a separate category? This is due to the properties of wood:
- it dries out and shrinks in the first years after construction;
- has the property of seasonal changes in its geometric parameters.
Such size fluctuations will lead to misalignment of pipes, water supply leaks, and deformation of the lining.
Formation of the sewer system
It is necessary to prevent the consequences of wood shrinkage at the stage of designing a house in one of the following ways:
- construction of special damping devices;
- laying compensating gaps.
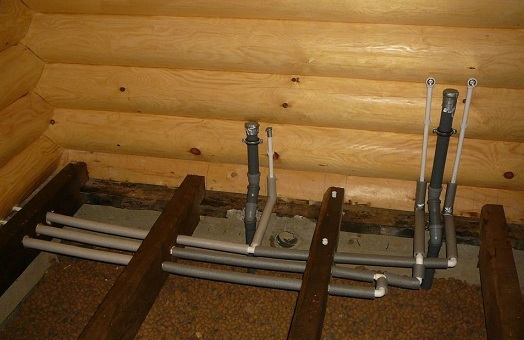 The requirements for the slope angle of pipes for non-pressure sewerage or for the strength of pressure connections are the same for any type of housing construction. The difference is that the pipes cannot be tied rigidly to wooden structures. Flexible hangers are used to secure them. On the lower floor, it is necessary to provide a solid foundation for sewerage that is not connected to a wooden frame.
The requirements for the slope angle of pipes for non-pressure sewerage or for the strength of pressure connections are the same for any type of housing construction. The difference is that the pipes cannot be tied rigidly to wooden structures. Flexible hangers are used to secure them. On the lower floor, it is necessary to provide a solid foundation for sewerage that is not connected to a wooden frame. 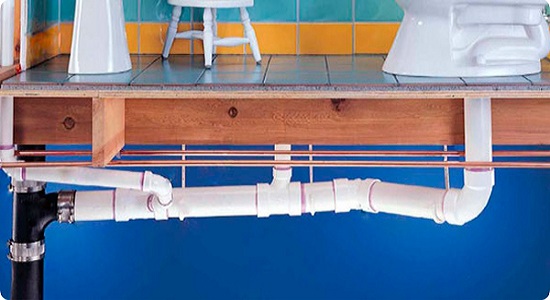
You should not use metal pipes to install a bathroom in a wooden house. They are being replaced with plastic ones: more elastic and resistant to elastic deformation.
Special gutters will help protect pipes from damage when they are laid through walls. Installing protective frames in which communications will be located will also prevent possible accidents.
Preparation for finishing work
You shouldn’t start decorating the toilet room right away. Usually, to eliminate the effects of tree shrinkage, an independent sliding frame is formed.
It is formed from metal profiles and attached with its flat side to one of the walls. The peculiarity of the fastening is that it is not rigid, but movable. The structure itself turns out to be autonomous from the walls surrounding it and is not subject to deformation.
In order for the frame to fulfill its functions, it is necessary to correctly calculate all its parameters and dimensions.
In the gaps formed between the ceiling, walls and wooden floors communications and ventilation ducts are often laid.
Protection from moisture is carried out in two ways: waterproofing and high-quality ventilation. 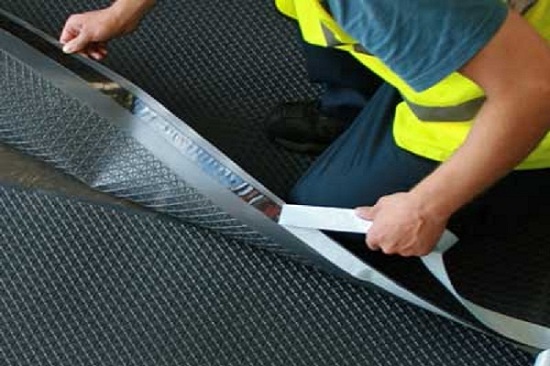
Liquid materials are used to waterproof walls and ceilings. These are impregnations or solutions with antiseptic properties. Without such treatment, finishing cannot be started, otherwise the wood will begin to rot and collapse.
The floor can be waterproofed in several ways:
- laying the polymer base;
- the use of rolled waterproofing, for example, roofing felt;
- the use of coating materials that form a waterproof membrane.
Since you can’t do without forced ventilation in a bathroom, it will be equipped according to the following rules:
- creation of compensation gaps between boxes and wooden walls;
- use of fans with a high degree of fire safety;
- use flexible brackets to fasten boxes;
- do not use flammable materials.
If it is not possible to protect the fan from moisture, you should abandon forced ventilation.
We carefully arrange the floor, walls and ceiling
Special attention is paid to the floor, since all plumbing fixtures will be attached to it. It is best to make a concrete screed on the ground floor, which will make the surface smooth and stable. It is covered with waterproofing on top, so that there are 2-5 cm high approaches to the walls. Cement-sand screed with a plasticizer is also popular.
The floor in the bathroom of a wooden house has one height requirement: it cannot be made higher general level the floors of all other rooms. Usually in the bathroom the floor is lowered a few centimeters below the overall height. This is done to protect the entire house from moisture during water-related accidents.
All materials used in the bathroom must be moisture resistant.
The most suitable ceiling option for a bathroom is a suspended or tensioned one. If a floating frame is not used, the profiles are not rigidly attached. 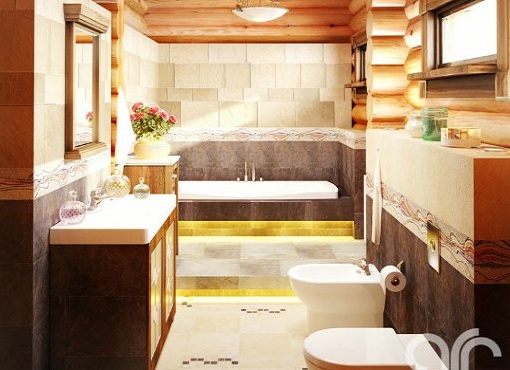
What do designers offer?
There are no restrictions on arranging a bathroom in a wooden house. But ethno-styles look more organic:
- Provence He is characterized by the use of pastel colors and ceramic elements. Floral patterns on tiles would be appropriate;
- rustic. The difference is the imitation of the raw surface of natural materials in combination with floral prints;
- rustic. Involves the use of wood in all variations. For rooms with high humidity, use either specially treated wooden lining, or materials only imitating natural wood.
But also modern styles will be appropriate if they do not stand out from the general concept of the whole house.
In wooden houses there are no such concepts as special SNiPs and SPs that regulate the construction, finishing and engineering supply of bathrooms. It is necessary to follow the basic rules regarding waterproofing in damp houses, correctly position plumbing fixtures, as well as lighting fixtures and fixtures in the appropriate areas. For finishing, use materials that are recommended for this type of premises. Arranging a bathroom in a log or cobblestone house is not an easy task, especially if you do not have practical experience and certain knowledge in these matters.
Bathrooms have one purpose. Therefore, there are no special rules for their use in wooden houses. The differences only appear during construction. Bathroom communications in a stone house are usually located in wall grooves or floor screeds. After which the walls should be plastered and covered with glass or ceramic tiles. Plumbing and heating fixtures are attached to the floor or walls using anchor screws. The ceiling and floor coverings are the basis for applying finishing materials. Technology is used for bathrooms in a wooden house sliding frame or an independent wall. This is explained by the fact that wooden buildings are prone to various types shrinkage, sometimes even unevenly. During this process, logs can lose about ten percent of their total volume, which must be taken into account when drawing up the project. But houses made of profiled or laminated timber shrink much less. However, one cannot remain indifferent here either. What is the behavior of an independent framework? Its height does not change, even when beams or logs are seated. Therefore, it can be finished with tiles and other finishing materials, without worrying about their damage.
One of the methods that is recommended for bathrooms in log houses can be installed in this way: grooves are made vertically from the ceiling to the floor with a pitch of 60 centimeters, which corresponds to 1/2 the width of a moisture-resistant plasterboard sheet. U-shaped metal profiles are placed in these grooves, with their backs facing the wall. It is necessary to create such a depth of grooves that the side flanges of the profiles extend beyond the logs by 20 millimeters. This is necessary to create a ventilated space between the drywall and the logs. The profiles are attached in three or four places if the ceiling height is 2 m 70 cm. Due attention should be paid to the method of attaching the profiles to the logs. Knowledge of such subtleties as shrinkage of logs of various diameters is required. For example, a rounded log with a diameter of 28 centimeters shrinks by an average of 15 millimeters. And if the profile is very firmly secured below on the wall with a screw, then the shift of the tenth log from above relative to the profile can reach up to 15 centimeters.
In order to provide the profile with protection from deformation and fix its position in relation to the wall, it is necessary to adhere to these conditions. First, you cannot place the profile at odds with the ceiling, but make it 40 centimeters smaller. Secondly, the holes for the screws should not just be drilled, but the grooves should be sawn so that the screw with the washer goes down together with the wall, without taking the profile with it. Third, the screws should not be over-tightened.
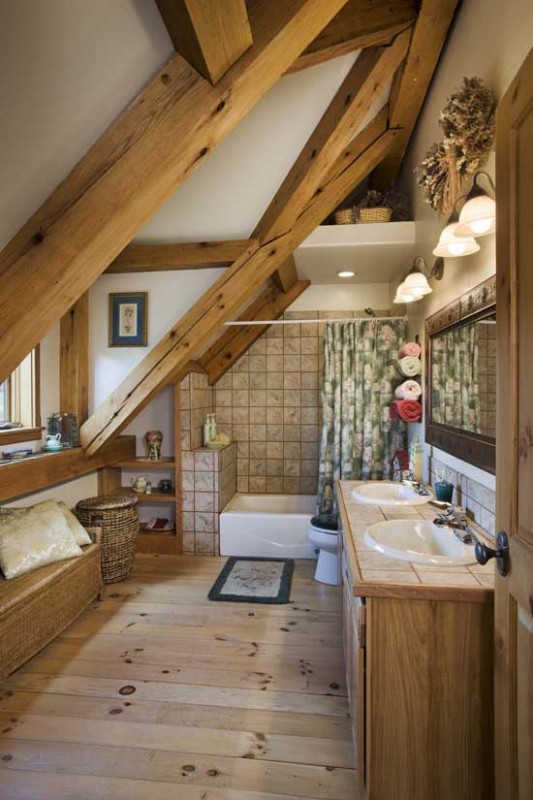
In order to build a base where sheets of drywall will be attached, box-shaped profiles are formed from U-shaped profiles. To do this, combine U-shaped profiles of the same length, with the backs facing outward, and then fasten them together using self-tapping screws. Before attaching sheets of drywall to profiles, builders need to route wires to fixtures and sockets and connect pipes to all plumbing fixtures. After that, the walls are faced with plasterboard, the seams and joints are puttied for priming and painting, and it can also be laid on a plasterboard base.
In wooden houses, in rooms such as a bathroom, a suspended . It covers the fan and ventilation ducts located underneath it, and lamps are also mounted in it. Taking into account the possibility of shrinkage of logs, as well as equipment located behind the ceiling, a distance of more than 2.5 centimeters should be left between the ceiling and the cladding. For in the bathroom, both in a stone and in a wooden house, on the ground floor you can use a concrete slab. And if the floor is made on wooden logs, then a certain technology is performed on both the lower and upper floors. Two rows of waterproof plywood are laid on the floor joists, the density of which should be 1.5 cm. After which it is insulated using hydroglass insulation, a moisture-resistant mastic. Then a reinforced screed is produced, in the middle of which pipes or a cable for an insulated floor can be located. Next, you can cover the floor with ceramic tiles.
It is a mistaken belief that walls in bathrooms of wooden houses cannot be built from logs. On the contrary, in our time, bathrooms whose walls have a natural texture made of logs and bars are very relevant. In addition, large swimming pools and Jacuzzis are built in such buildings with log walls. Thanks to the intensive impregnation of timber and logs with the help of modern antiseptics that have a moisture-protective composition, which provide resistance to condensation, wooden structures do not need to be afraid of biocorrosion. For this we recommend materials from the concern TIKKURILA (Finland) and SENEZH NPL (Russia).
Nowadays, the most common console plumbing fixtures are bidets and toilets. The question arises - how are these and other plumbing fixtures attached to wooden walls? Fastening occurs using L - and U-shaped structures, which are welded from a corner or channel. You can also use installation systems from German manufacturers, such as,Schwab. They are decorated on top using plasterboard. The toilet or bidet is attached using bolts with plastic bushings to the support device. You should not be afraid of the movement of logs, since the water is drained through corrugated pipes. On the ground floor in the bathrooms, where the floor is concrete slab, walls can be built of brick, while forming a ventilated gap between the wooden wall and the false wall. This wall should not reach the ceiling, it is necessary to leave a gap between the last layer brickwork and the ceiling. This will insure you in case of timber or logs shrinking. Brick walls are installed mainly for attaching cantilever plumbing fixtures, heat-intensive appliances and other attachments to them.
It is necessary to take into account the possible shrinkage of the walls when installing water heating radiators on them. To prevent deformation and any type of damage to heating devices, it is necessary to attach them to fastenings made of small metal profiles, the same as those used for plasterboard cladding of log walls. This will increase the protection of radiators without affecting the appearance of the room.
One of the many-sided problems is moisture in buildings made of timber or logs. It lies in the fact that it requires ventilation, a certain temperature, as well as insolation of the room itself. If there is not enough ventilation in pools or bathrooms, this can lead to large condensation, beams and logs may become moldy or , if the required temperature is not observed, wooden structures can become deformed, and excess insolation can lead to a change in the color of the wood finish.
A bathroom in a private house has long ceased to be a novelty, because modern technologies They allow, without special expenses, to equip a restroom no worse than in an apartment. However, houses are built from different materials, and here the technical conditions for installing a bathroom may vary. If everything is more or less clear with houses made of brick or aerated concrete, then a bathroom in a wooden house has a number of differences that need to be paid attention to.
Bathroom floor in a wooden house
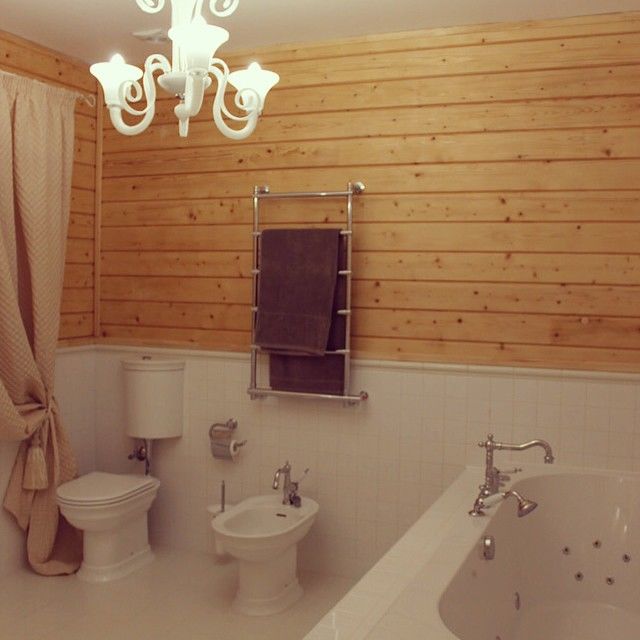
It will depend on the level surface of the floor correct installation restroom items. Regardless of whether the bathroom is separate or combined, all its components will be located on the floor. In most cases, cement floor screed is the same in any house, be it stone or wood. Pipes (preferably plastic) are laid in the floor for drainage.
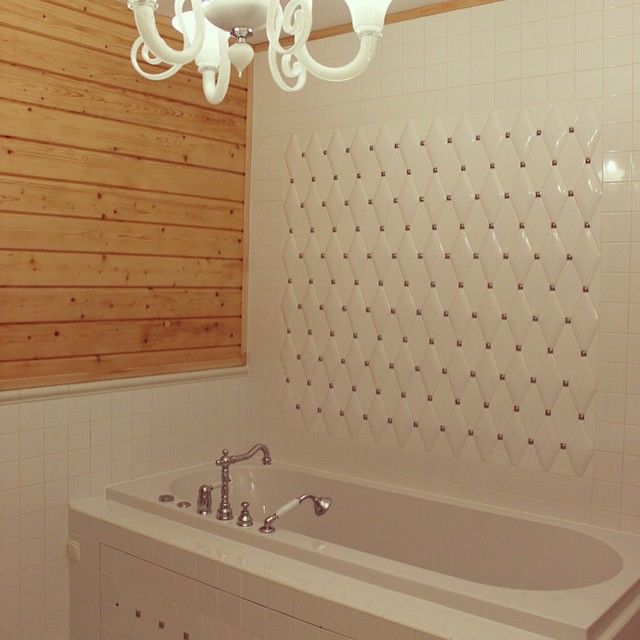
Waterproofing a bathroom in a wooden house is very important, since there will be high humidity in the restroom. You can use the old method and use roofing felt or roofing felt. But, modern coating materials or adding special water-repellent compounds to the cement screed will be more effective.
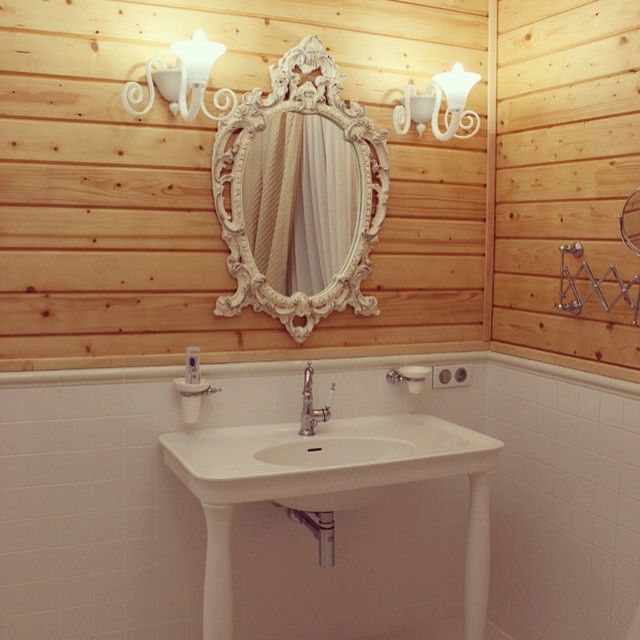
Then the floor is covered. A large assortment of facing materials, which abound in the market, will help you choose best option. Also, for comfort and an additional source of heat that removes moisture, you can lay a water heated floor.
Finishing a bathroom in a wooden house
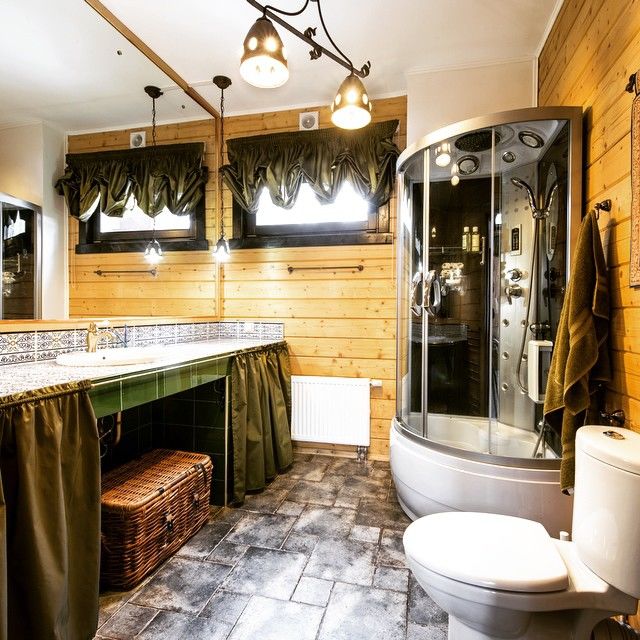
Finish variations may vary. The walls and ceiling can be painted, tiled, plasterboarded (waterproof) or left untouched. Everyone chooses the design of a bathroom in a wooden house for themselves. The main condition in any of the selected options is the treatment of the wooden surface with special impregnations that prevent the formation of mold and mildew and protect against moisture.
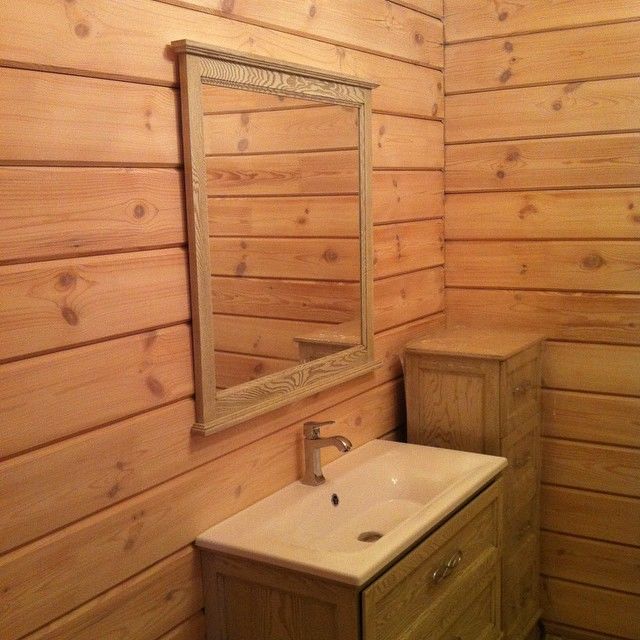
However, when facing, it is necessary to take into account the shrinkage of a wooden house. To do this, an independent frame is made, which is attached to the walls with sliding joints. Depending on the choice of facing material, the strength of the frame is calculated and the appropriate material for its installation is selected. In the gap left between the frame and the wall, you can lay communications (pipes for water supply and wiring). Taking into account the specifics of the room and the risk of contact with water, the wiring must be laid in corrugation.
Ventilation of a wooden house bathroom
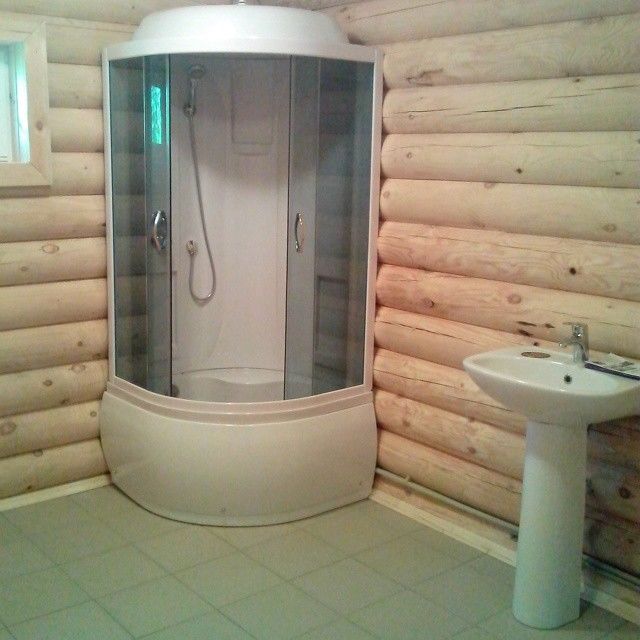
Due to constant humidity in the bathroom or toilet, high-quality ventilation is simply necessary here. You can make a natural hood. That is, ventilation openings with grilles are made in the upper and lower parts of the room, and warm air rises through them and carries away excess moisture.
![]()
But such a hood is not always enough, so a fan is needed that will draw out excess moisture and unpleasant odors. The power of such a device depends on the area of the room. Before purchasing a fan, it is better to consult with a specialized specialist who will calculate the optimal fan power for your bathroom.
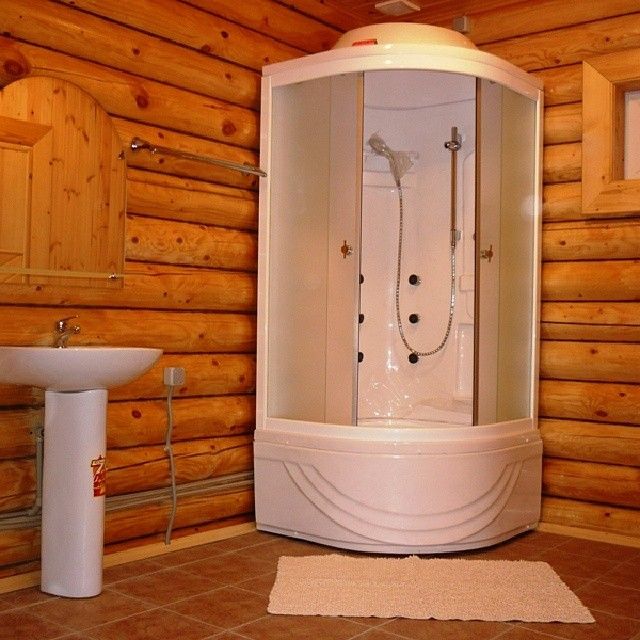
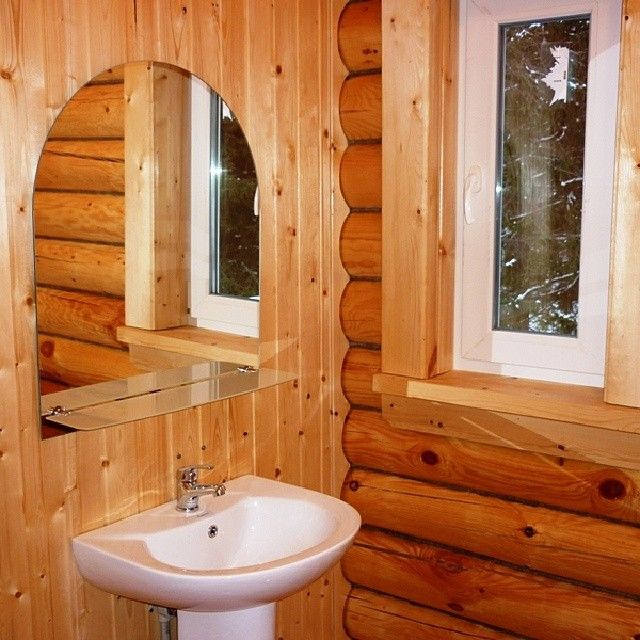
Video








