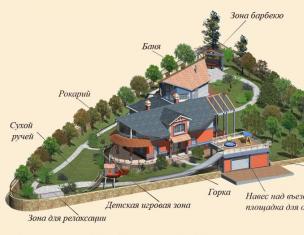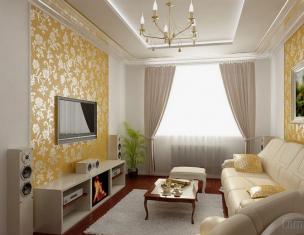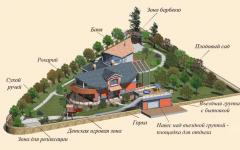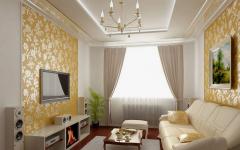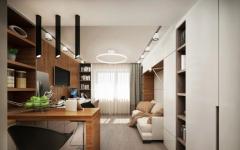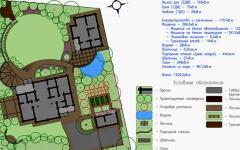There is no house or apartment without a kitchen. This room plays an important role in a person’s life. is designed in such a way that its numerous functionality is also beautiful in appearance. The main task is to separate the working area of the kitchen from the dining room.
Zoning the kitchen with a table with a partition
That is why zoning the kitchen and living room is the most important issue when building a residential space.
Of course, designers and architects have been dealing with this issue for a long time. They have developed numerous options for kitchen zoning, allowing you to achieve maximum efficiency from the kitchen space.
Zoning with furniture
The division of the kitchen space is done using a variety of furniture. For example, you can install a table that will separate the dining room from the kitchen space. The idea of dividing furniture depends on the existing one. It is divided into several forms.
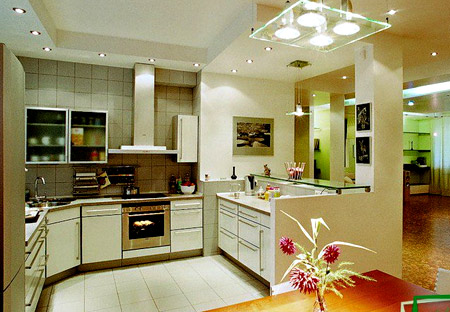
An example of zoning a kitchen with a dining counter
Corner
For this design, two walls forming a certain angle are considered best.
U-shaped
Kitchen equipment, as well as the work surface, according to the design, are installed along the length of three walls. The exit is located on the fourth wall.
Ostrovnaya
With this design, the tabletop is placed in the middle of the room. Install near the walls:
- Kitchen equipment;
- Furniture;
- Decorating elements.
Linear
According to the design, the furniture is arranged only along one wall.
Other zoning methods
To perform a wide variety of designs. In many apartments, plaster partitions separate the dining room from the kitchen.
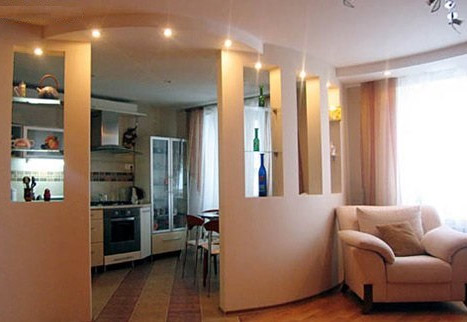
Option for zoning the kitchen with plasterboard partitions
To prevent the work area from touching the dining room, it is installed on a podium. The result is a visual effect of separating the dining room from the kitchen.
When it has small dimensions, an arch is considered a very good option. will remain the same, but its appearance will become much more attractive.
Playing with colors
Today, choosing the color of a kitchen is quite simple. In this matter, the design of the room plays a very important role, as well as the individual preferences of the kitchen owners. You can choose plain wallpaper or create contrasting transitions. In recent years, vinyl washable wallpaper has become very popular for covering kitchen walls.
Lighting
The kitchen should always be light. In addition to the usual light bulbs that illuminate the common space, it is worthwhile to provide additional lighting. If the kitchen has high ceilings, you can install additional pendant lights.
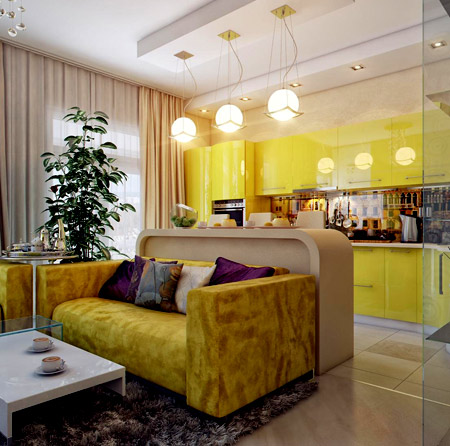
An original version of decor and zoning of the kitchen with lighting
For low ceilings, overhead lamps are installed.
For example, the work area should have the most intense lighting, since this is where food is prepared. You can create diffused light in the dining room.
The idea of installing a ceiling lamp with an adjustable suspension height is of interest. It is hung directly in the middle of the kitchen to illuminate the dining table. In addition, the tabletop can be illuminated in another way. An LED strip is mounted above the hanging drawers. If the drawers have glass doors, you can install spotlights in them.
Ceilings
Multi-level ceilings are eye-catching. They harmonize with the corresponding floor design. To finish the ceiling in the kitchen, a variety of materials are used:
- Styrofoam;
- washable wallpaper;
- drywall.
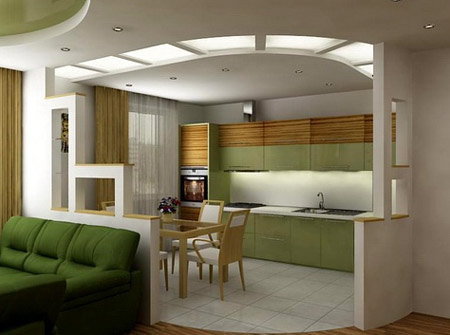
This is what a multi-level plasterboard ceiling looks like
In most cases, multi-level ceilings are made of plasterboard.
Various architectural transitions are decorated with built-in lamps and spotlights.
Finishing materials
To emphasize different areas of the kitchen space, all kinds of finishing materials are used. Thanks to this, visualization of the division of zone space is achieved. For example, the area where food is prepared can be tiled, and the dining room can be decorated with warm-colored wallpaper.
Bar counter
This zoning element has achieved great popularity. The bar counter is in demand when developing the design of original studio apartments. In some cases, the bar counter plays the role of a dining table. This option is mainly used by young people. Sometimes the bar counter becomes part of the furniture. It looks harmonious with arches and various columns.
In principle, the bar counter is not exactly a home item, but it has an aesthetic function. With its help, excellent zoning of the kitchen occurs, because the bar counter becomes an extension of the work space.
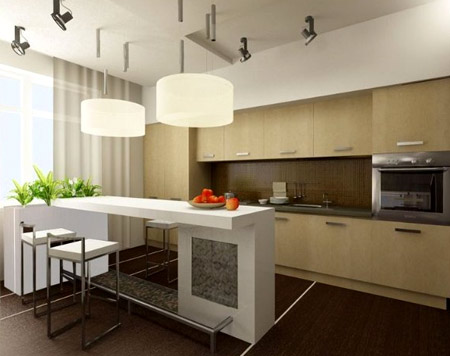
An example of kitchen zoning using a bar counter
In small families, the counter can become a dining table and save a lot of space. In the designer's designs, the bar counter turns into an interior or furniture detail.
Combined options
When the area of the apartment is small, using various combinations of zoning, you can combine several rooms at once and get one large one.
Kitchen-living room
This design technique, when the kitchen is combined with the living room, has become very popular in recent years. The function of a guest room is performed by a small sofa located near the dining table. In such a kitchen, in addition to preparing food, guests are greeted.
Kitchen as a place to work
With the help of transformable furniture, you can zone the kitchen space together with the work space. The dining table can become a workplace, and the necessary documentation can be stored on hanging shelves. 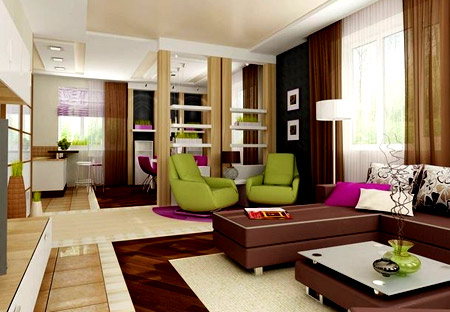
Kitchen-dining room
This is a standard option when the kitchen combines several functions at the same time. To make such a design project look beautiful and attractive, use:
- podiums;
- arches.
Thanks to such details, a visual separation of the kitchen from the dining room is achieved. In principle, a variety of zoning options can be used in the kitchen. The combination of color and lighting effects looks beautiful. It is very important to use original accessories that can become the highlight of the kitchen.
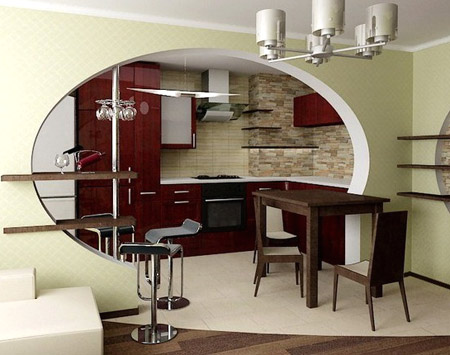
Kitchen-dining room zoning option
Ergonomics
Of course, kitchen zoning is done according to individual needs, however, you must always remember about safety precautions and ergonomic issues. Any kitchen has several main zones:
- Washing;
- Cooking food;
- Product storage.
According to the rules of ergonomics, each such zone should be located at the top of the “work triangle”. The distance between zones must exceed 60 cm.
Washing
In this area, the best option is to install a sink, near which you need to install a dishwasher. It is good to install a dryer directly above the sink.
The free space under the sink can be occupied by a container where waste is stored. Since the water in the tap is not always of the proper quality, a water filter and a grinder are installed directly under the sink. It is desirable that the sink have large dimensions and appropriate depth.
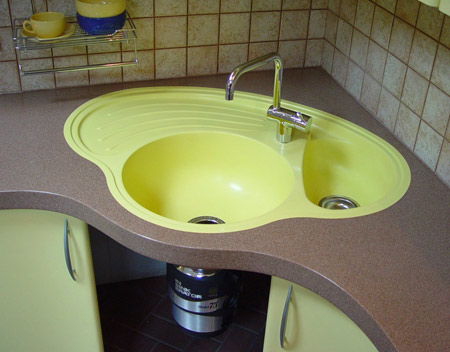
Original design of sink and sink in the kitchen
For washing, a faucet with a flexible tap and a large height is considered ideal. Today you can purchase a variety of additional accessories for the kitchen. Since there is a dishwasher, there is no need to install a second sink. The best option is considered to be a one-piece sink that is compatible with the countertop.
Cooking department
The main place of such a zone is considered to be the hob. It is divided into gas and electric. When using gas, the kitchen area must be separated by a partition. To combine the kitchen with the living room, you must install sliding partitions. Such requirements are imposed by the fire inspectorate.
The hob installed in the center of the kitchen looks original. However, this option is acceptable only in a kitchen with large dimensions.
Storage department
To store kitchen utensils, you need a lot of free space. Therefore, it is recommended to hide all technical devices in cabinets. The freed up space will help arrange a storage area. If the kitchen has a small area, you can install the top drawers in two tiers, right up to the ceiling.
Today, many owners install a vertical oven, installing it at eye height. Drawers where pans are stored are located under the hob. Drawers are always much more convenient than cabinets: you don’t have to bend over to find the thing you need.

Kitchen decor and interior in minimalist style
To free up space, experts recommend turning all appliances, including the refrigerator, into speakers. This will free up a lot of additional free space where you can mount shelves to store accessories. As a result, the kitchen will become more spacious and more convenient for cooking.



